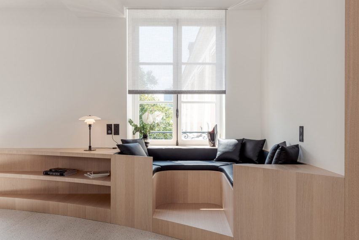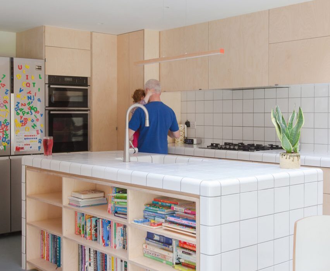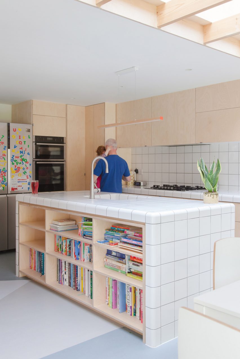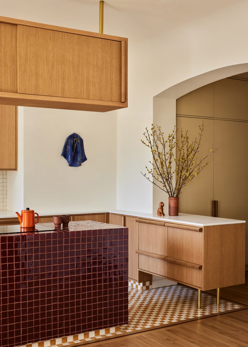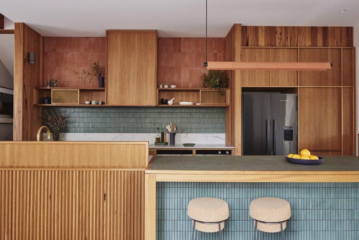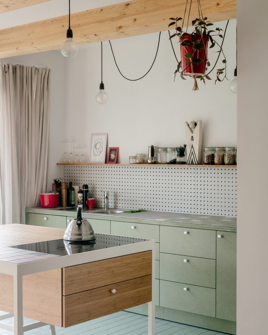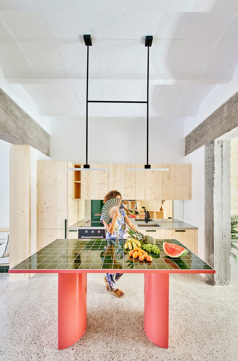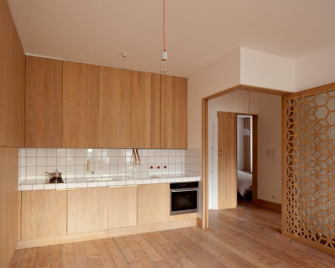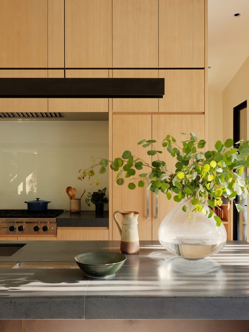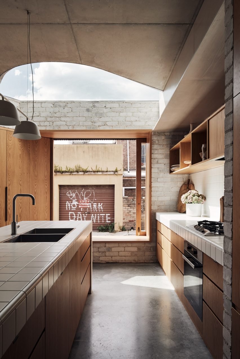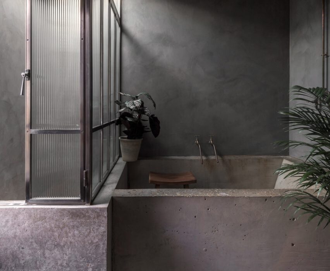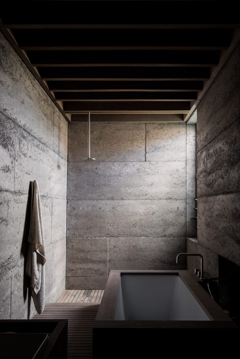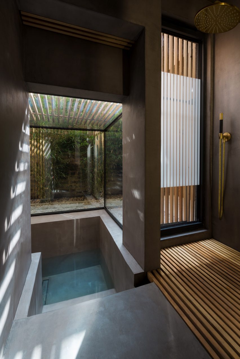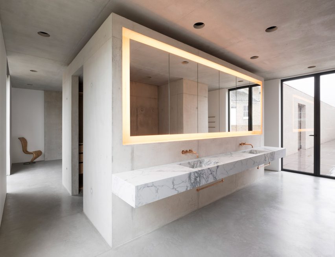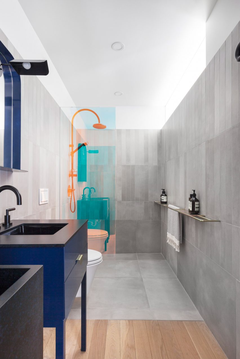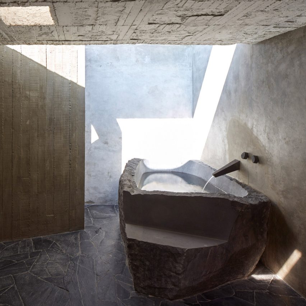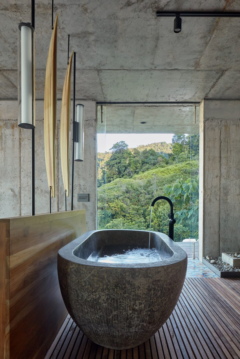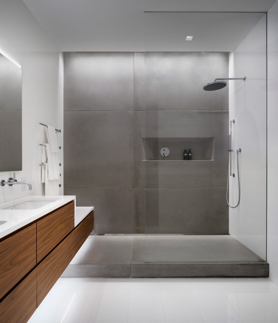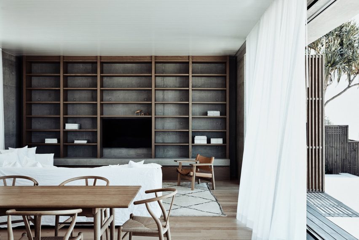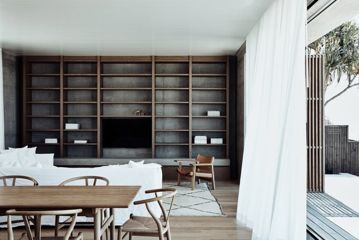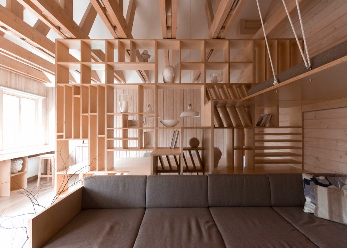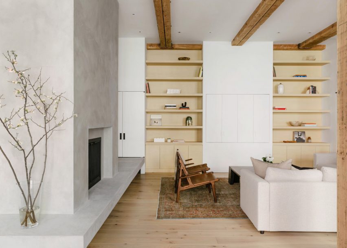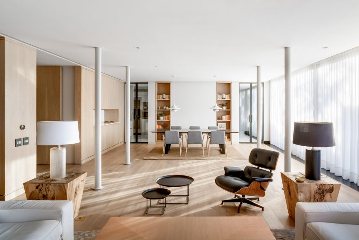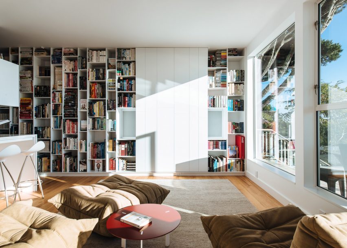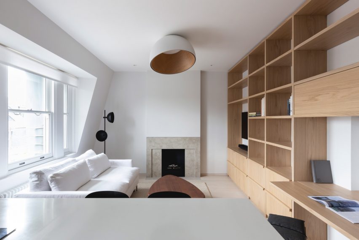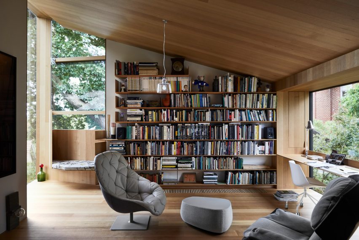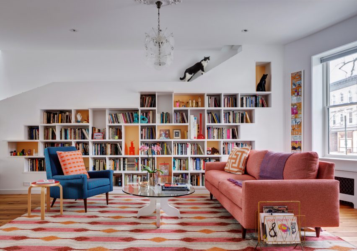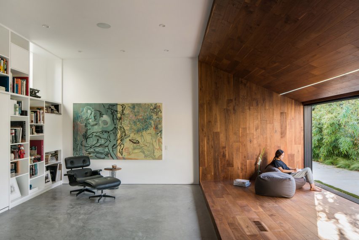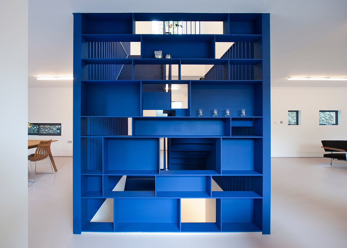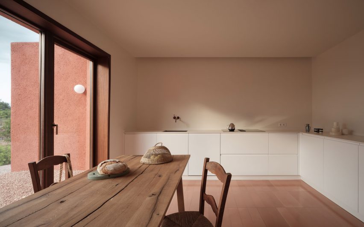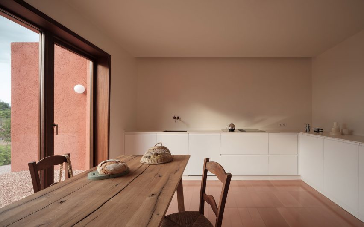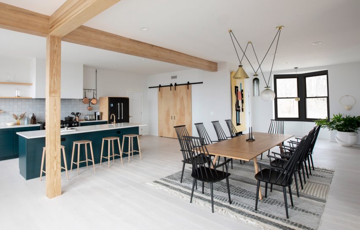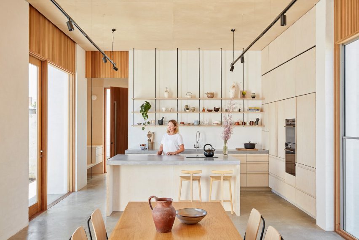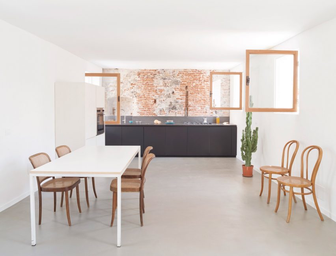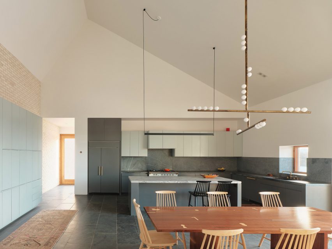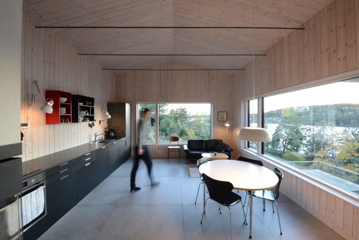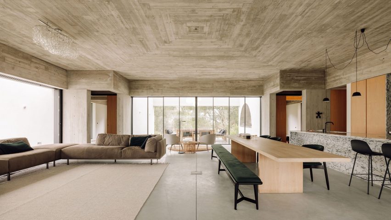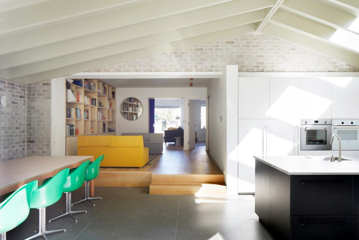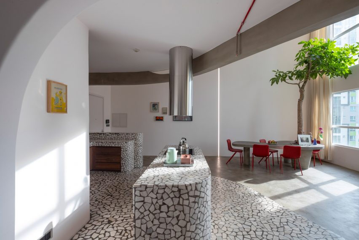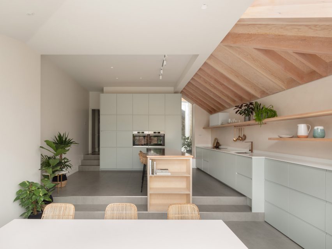Eight homes with stylish and practical built-in window seats
For our latest lookbook, we’ve collected eight window seats in homes across the world including clever custom-made solutions in wood and concrete.
By installing a window seat, interior designers don’t just add extra seating to a room, they also create a peaceful space that can be used for contemplation and relaxation.
Whether it functions as a small nook for reading, a sofa for socialising or even as a daybed, these projects showcase how the built-in furniture piece has been used in homes from Denmark to China.
This is the latest in our lookbooks series, which provides visual inspiration from Dezeen’s archive. For more inspiration see previous lookbooks featuring interiors created on a budget, immersive saunas and light-filled kitchens.
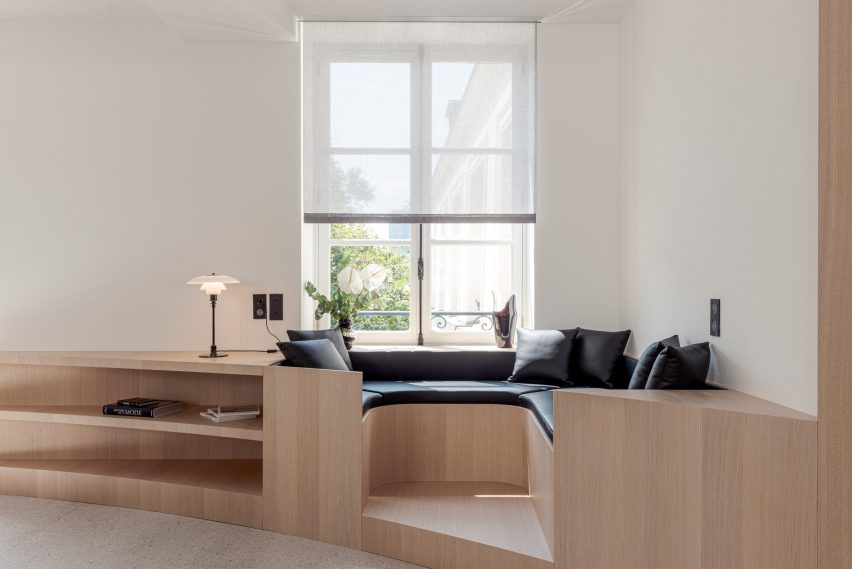
Nicolai Paris, France, by NOA
This Network of Architecture-designed Marais apartment inside a converted hotel has been outfitted with a selection of custom-made oak furniture. In the living room, a stylish built-in window seat was designed to function as both seating and storage space.
Its curved shape was enhanced by the addition of black-leather cushions and pillows, which contrast the unadorned white walls and the bleached oak parquet with its decorative chevron pattern.
Find out more about Nicolai Paris ›
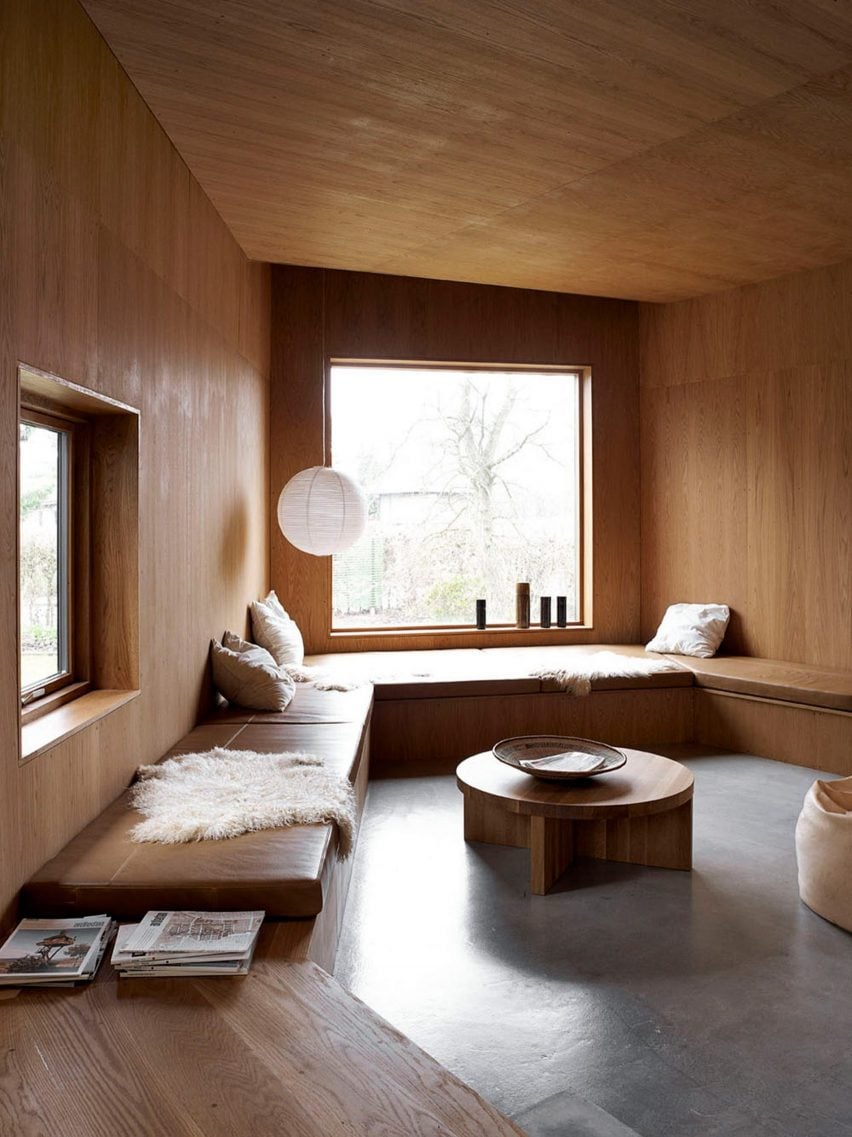
Villa Wienberg, Denmark, by Wienberg Architects and Friis & Moltke
Together with studio Friis & Moltke, Danish architects Mette and Martin Wienberg gave this 1940s cottage an overhaul to turn it into a home for their own family.
The house has wooden panelling throughout and in the living space, the material was also used to form a low-slung window seat that functions as a bench around the room. Cosy pillows and a sheepskin add comfort.
Find out more about Ell House ›
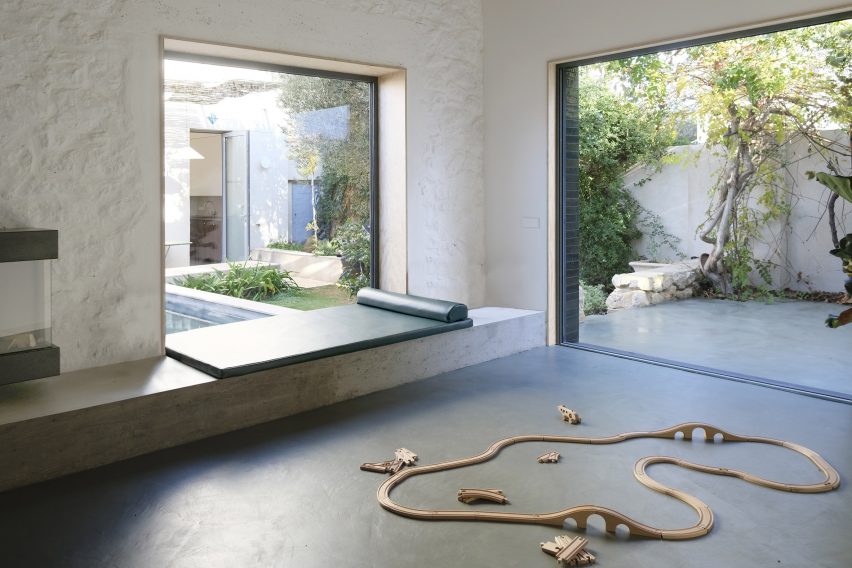
Maison Jericho, France, by Olivia Fauvelle Architecture
This outbuilding in Marseille was refurbished and extended by French studio Olivia Fauvelle Architecture. In the living room, a concrete window seat was added to help create a connection between the indoors and outdoors.
It overlooks a tiled terrace with a pool and is topped with a leather daybed to create a restful space. A wood-burning stove hangs above the window seat, adding warmth to the room.
Find out more about Maison Jericho ›
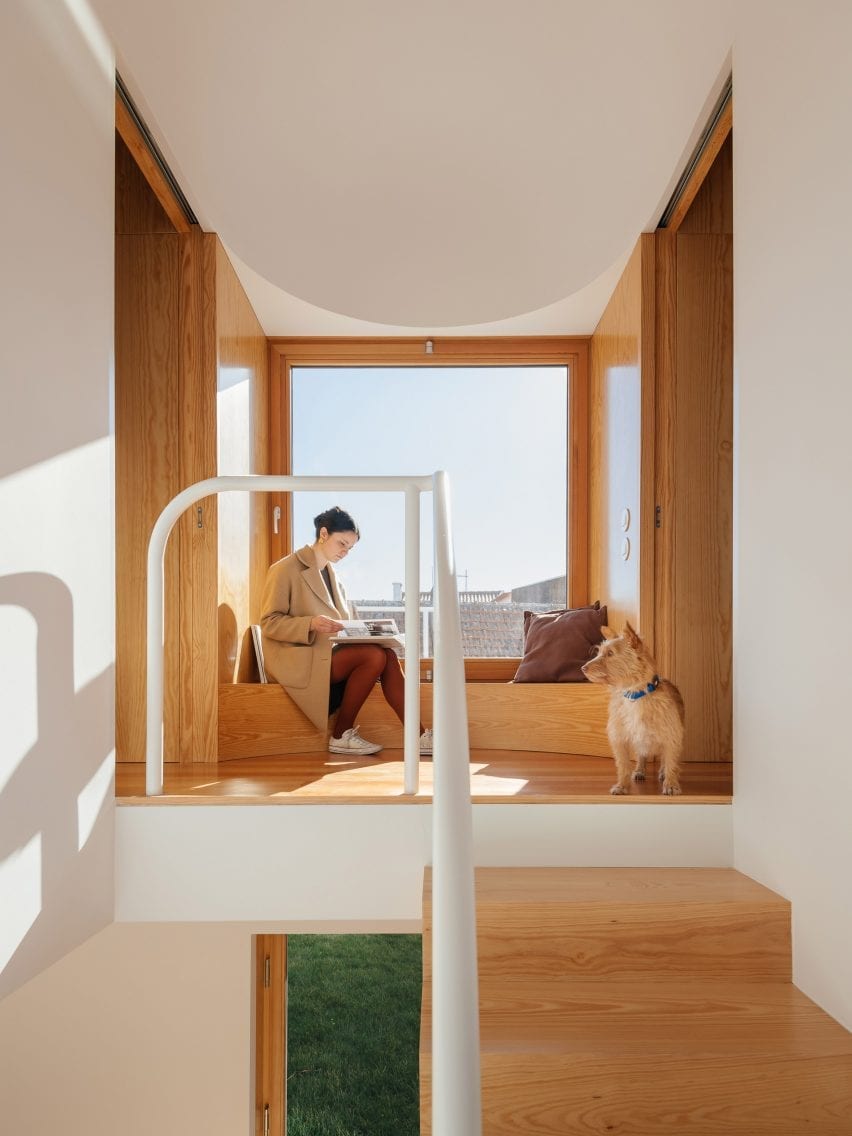
Puppeteers House, Portugal, by REDO Architects
REDO Architects was inspired by stage sets when designing Puppeteers House in Sintra, Portugal, which features wooden joinery constructions intended to evoke theatrical scenography.
This includes a curved wooden bench that functions as a window seat on the first-floor landing, where it is matched by wooden panelling.
“We used a precise quarter of a circle as a tool – like a compass – in different radii, orientations, combinations and materialities,” REDO Architects founder Diogo Figueiredo told Dezeen.
Find out more about Puppeteers House ›
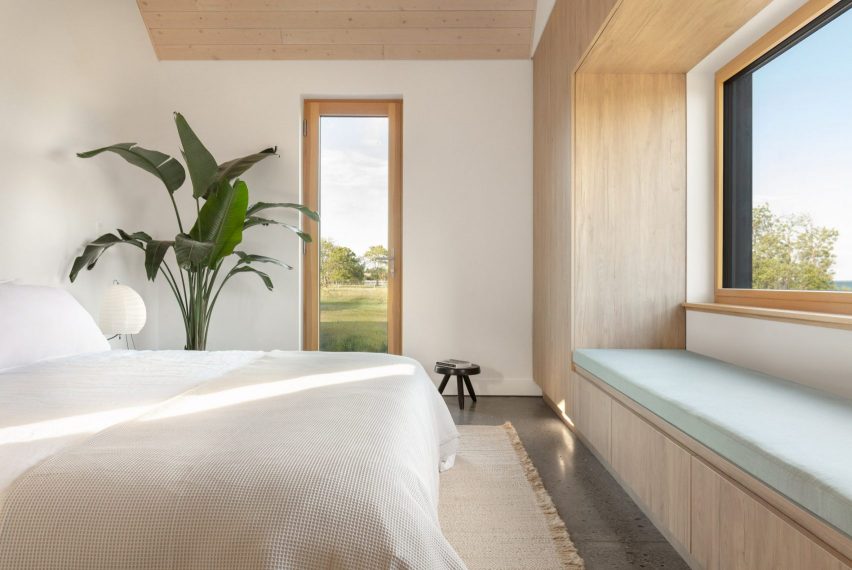
Ell House, Canada, by Ravi Handa Architect and AAmp Studio
The built-in window seat in the Ell House holiday home in Wellington provides its owners with a picturesque view of Lake Ontario.
The exterior of the house was clad in cedar that was charred using the Japanese yakisugi method while the interior features contrasting light oak millwork.
The same wood was also used to form a window seat in the bedroom, which features clean lines and has a cushion for additional comfort.
Find out more about Ell House ›
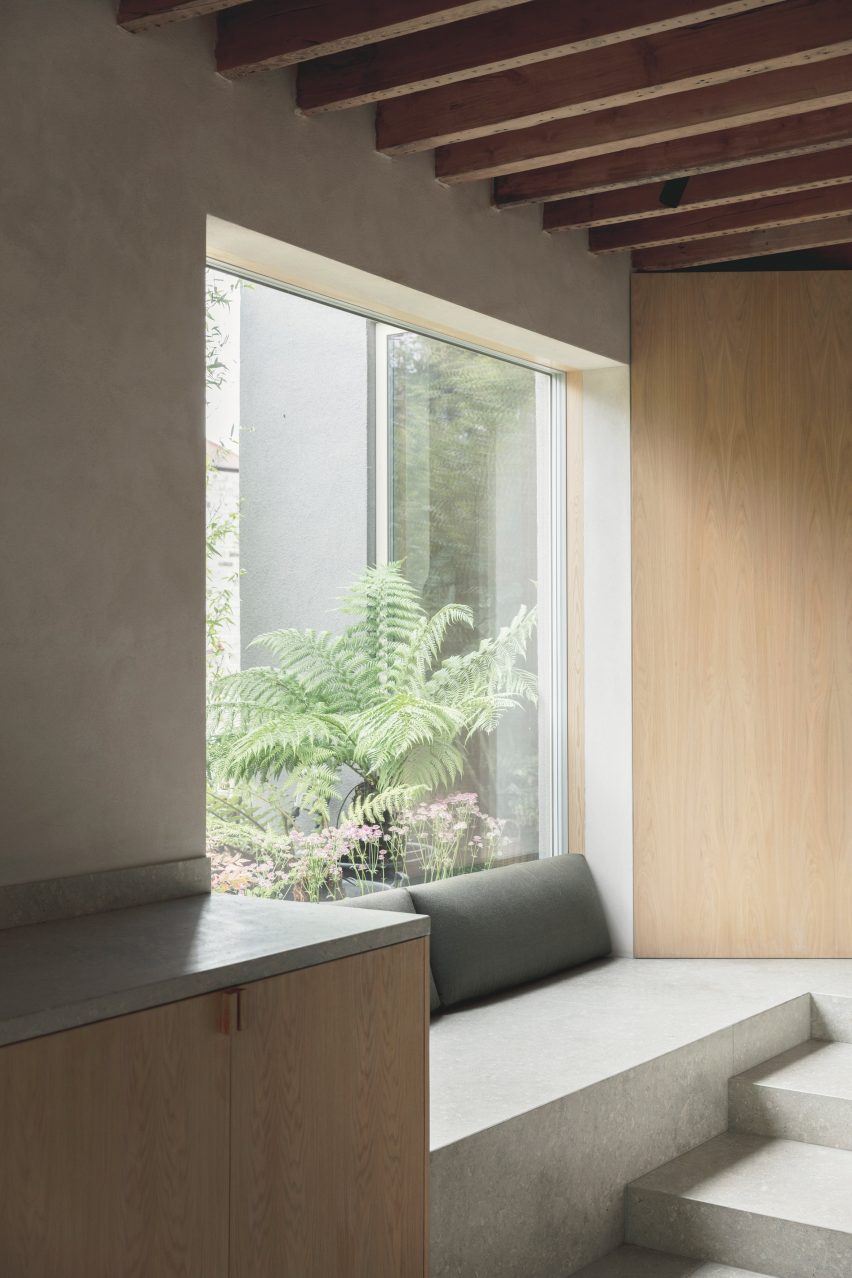
Muswell Hill home, UK, by Architecture for London
British studio Architecture for London designed this home in north London for its founder Ben Ridley. Located in an Edwardian house that hadn’t been renovated for almost 40 years, it was designed to be energy-saving and constructed using natural materials.
A cosy window seat made from grey limestone can be found in the kitchen, where it connects to a storage cabinet made from pale oak.
Find out more about Muswell Hill home ›
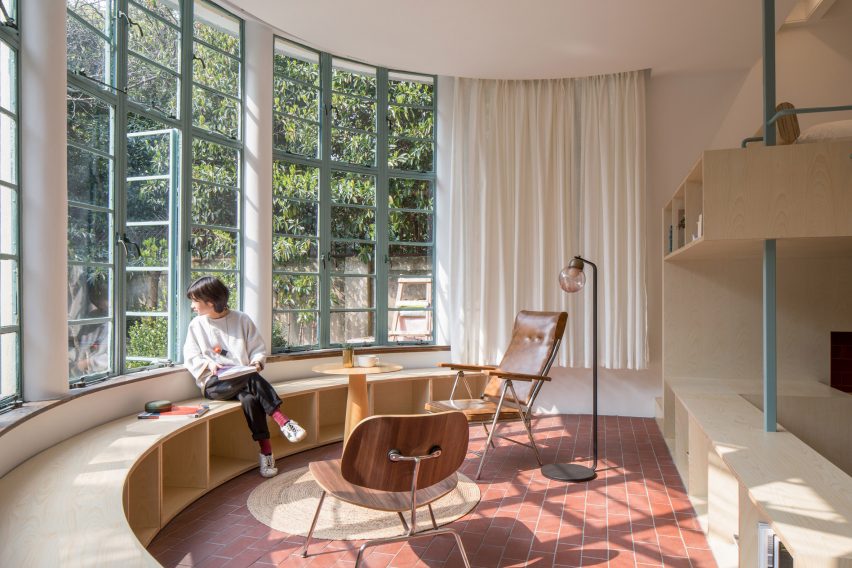
U-Shape Room, China, by Atelier Tao + C
U-shaped window seats are more unusual than rectangular ones. But in this Chinese home, the architects had little choice as the building is dominated by a huge, rounded bay window.
Studio Atelier Tao+C added a curved plywood seat that also has storage spaces. It matches a two-storey plywood volume that houses all the functional rooms of the apartment.
Find out more about U-Shape Room ›
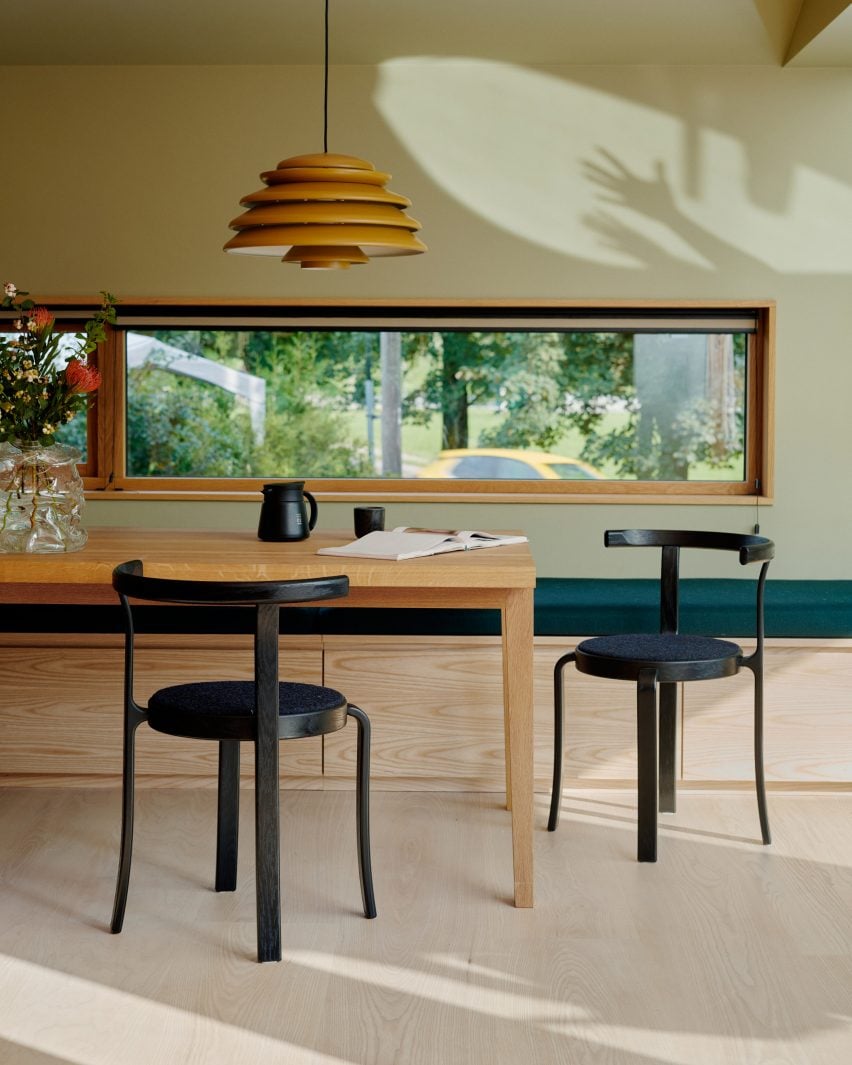
The Yellow House in the Apple Garden, Norway, by Familien Kvistad
This renovated 1950s house in Oslo was given a colourful interior by locally based duo Familien Kvistad and also features “an abundance of wood”.
While window seats are usually placed under large windows, here the designers chose to add one underneath the smaller, rectangular kitchen window. The long bench is made from ash and has practical storage space hidden underneath a dark green cushion seat.
Find out more about The Yellow House ›
This is the latest in our lookbooks series, which provides visual inspiration from Dezeen’s archive. For more inspiration see previous lookbooks featuring interiors created on a budget, immersive saunas and light-filled kitchens.

