Sleek New Products Designed for the Modern Kitchen
The A+Product Awards is open for entries, with a Main Entry Deadline of June 24th. Get started on your submission today!
Fast-paced lives and busy schedules call for homes and spaces that are low maintenance and yet very stylish. Homeowners now want highly functional solutions that can simplify the processes in their daily routines. In addition to ease of handling, growing urban density and skyrocketing real estate prices have also increased the need for multi-tasking and space-saving fixtures that can uplift small spaces. This is not to say that it only has to be about functionality. This is about finding the right permanent additions that are durable and also versatile enough to be translated into a variety of different aesthetics as trends change.
This is most important when designing a kitchen. Using high-quality materials and fixtures that are durable, easy to clean and simplistic can help maintain the hygiene of cooking areas and also save time when cooking or serving. It can be hard to find spend hours every weekend trying to get spice stains off of stone counters or scrub off the burned residue on metal stovetops.
Start A+Product Awards Application
Product designers have recognized these needs and are now focusing on efficient designs that display both quality and elegance. Simple designs also offer the flexibility of going from a sleeker look to a maximalist kitchen with the addition of small décor objects and furnishings without requiring a complete kitchen overhaul. Below are just a few winning entries from last year’s A+Awards that can offer some inspiration when planning the perfect kitchen.
2021 A+Awards Product Winner in Cabinetry & Millwork
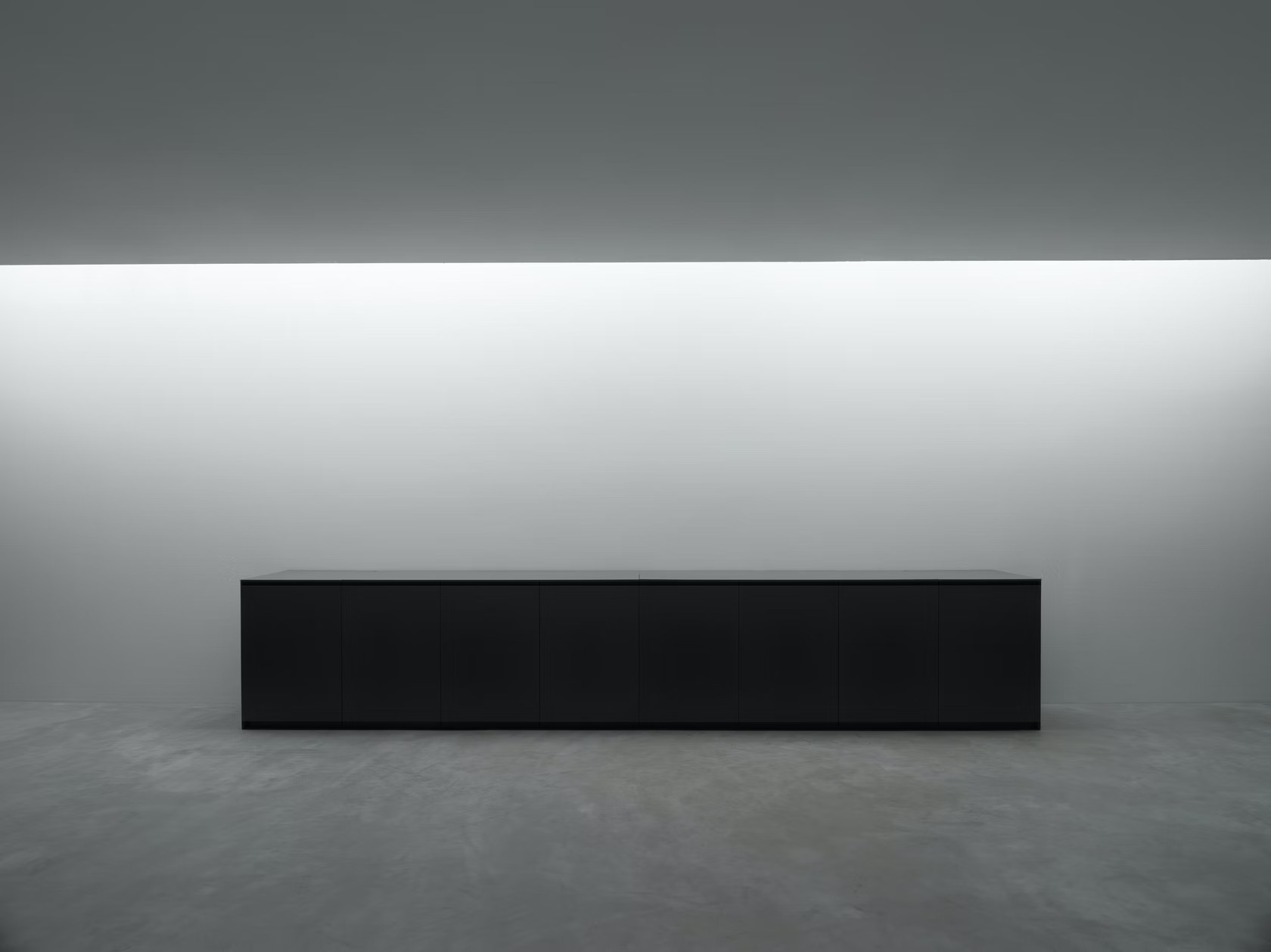 The core of a kitchen setup is always the counter or island. Today’s homeowners are looking for surfaces that are utilitarian without compromising the overall aesthetic. Plain surfaces with flushed drawers, concealed joints and even hidden electric stoves or sinks are making rounds on social media and in homes.
The core of a kitchen setup is always the counter or island. Today’s homeowners are looking for surfaces that are utilitarian without compromising the overall aesthetic. Plain surfaces with flushed drawers, concealed joints and even hidden electric stoves or sinks are making rounds on social media and in homes.
Along those lines, Nero Cucine is redefining kitchen interiors with futuristic kitchen essentials that are durable and sustainable. Users can raise the flat Corian or marble cover of the N037 counter to reveal a sink and cooktop. The opening is lined with steel for easy maintenance. Similarly, all the drawers are precisely made to ensure that the cabinet appears seamless when not in use. Taking the design even further is an option to avail the same setup with recyclable materials.
2021 A+Awards Product Winner in Appliances
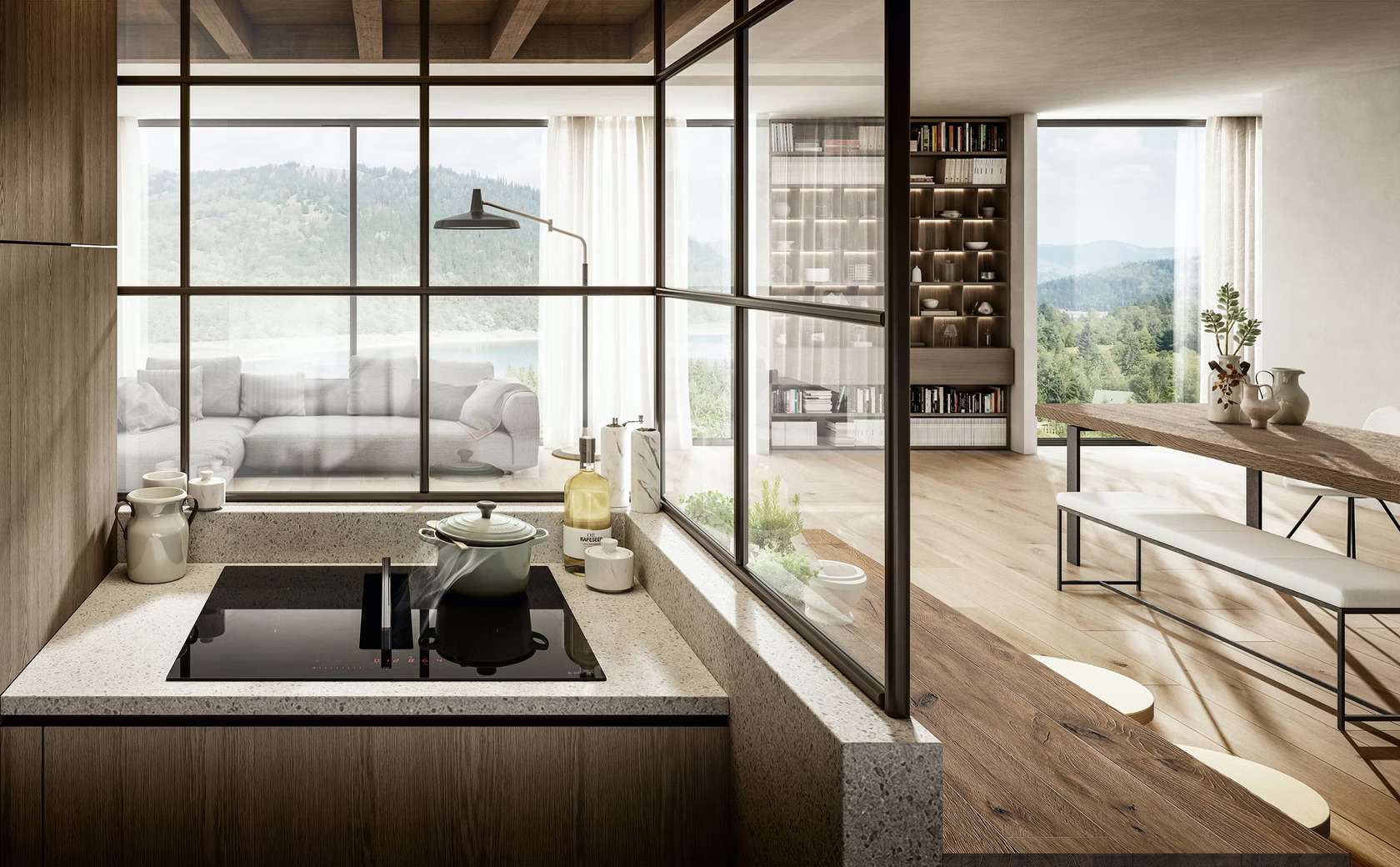 No perfect counter is complete without the right stove. A recessed stovetop not only makes the kitchen seem more spacious but also makes movement and cleaning easier. Traditional burners can come with the headache of cleaning out grime and spillovers and using burner covers can mar the clean look of a kitchen.
No perfect counter is complete without the right stove. A recessed stovetop not only makes the kitchen seem more spacious but also makes movement and cleaning easier. Traditional burners can come with the headache of cleaning out grime and spillovers and using burner covers can mar the clean look of a kitchen.
Elica’s NikolaTesla Fit is an induction hob with an in-built air extraction mechanism, helping make the most of compact spaces. This extraction mechanism is located in the center of the hob and can be operated with just a little bit of pressure. It is also covered with a glass top to help in cases of spills. The system also comes with a drain valve underneath to facilitate easy cleaning of excess liquids.
2021 A+Awards Product Winner in Fixtures & Fittings – Kitchen
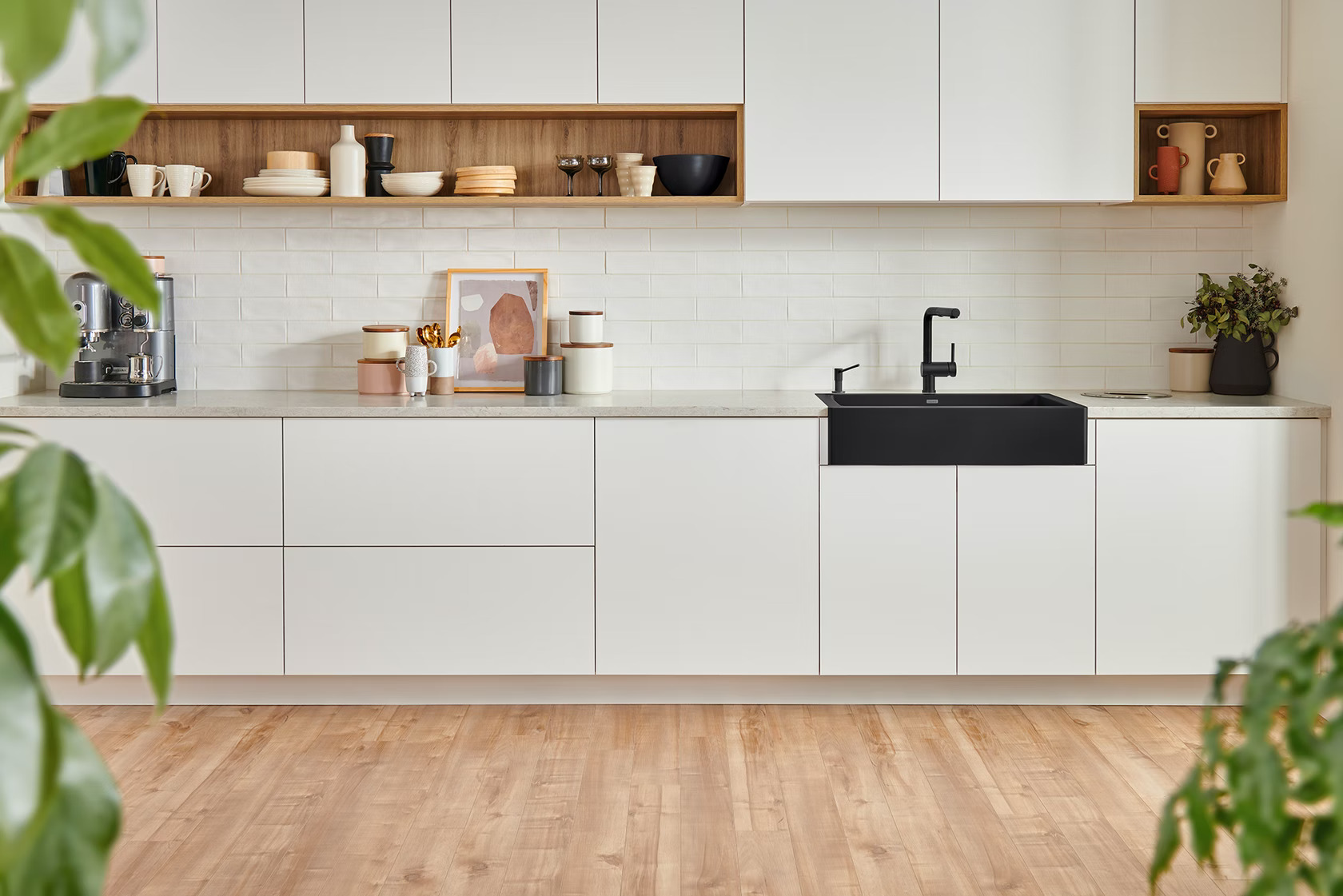 The next step in assembling a minimal kitchen is finding the perfect sink — one that stands out but also blends in. Fewer seams and streamlined fittings can help prevent excess soap and grime buildup and also create the appearance of more room. In line with these needs, designers are now moving away from traditional metal sinks and opting for stone or ceramic options that are more geometric and modern.
The next step in assembling a minimal kitchen is finding the perfect sink — one that stands out but also blends in. Fewer seams and streamlined fittings can help prevent excess soap and grime buildup and also create the appearance of more room. In line with these needs, designers are now moving away from traditional metal sinks and opting for stone or ceramic options that are more geometric and modern.
While kitchens can’t have a minimal slit-drain sink like the one in Kim Kardashian’s bathroom, there are still sleeker alternatives like the VINTERA from BLANCO. The flushmount fixture has an option to show part of its border in the front to break up the counter design. The sizing also enables the product to fit into standard cabinet dimensions so that it can be used both in custom and modular setups. Its durable granite body also has a protective shield to reduce dirt and bacteria growth.
2021 A+Awards Product Winner in Accessories and New Materials
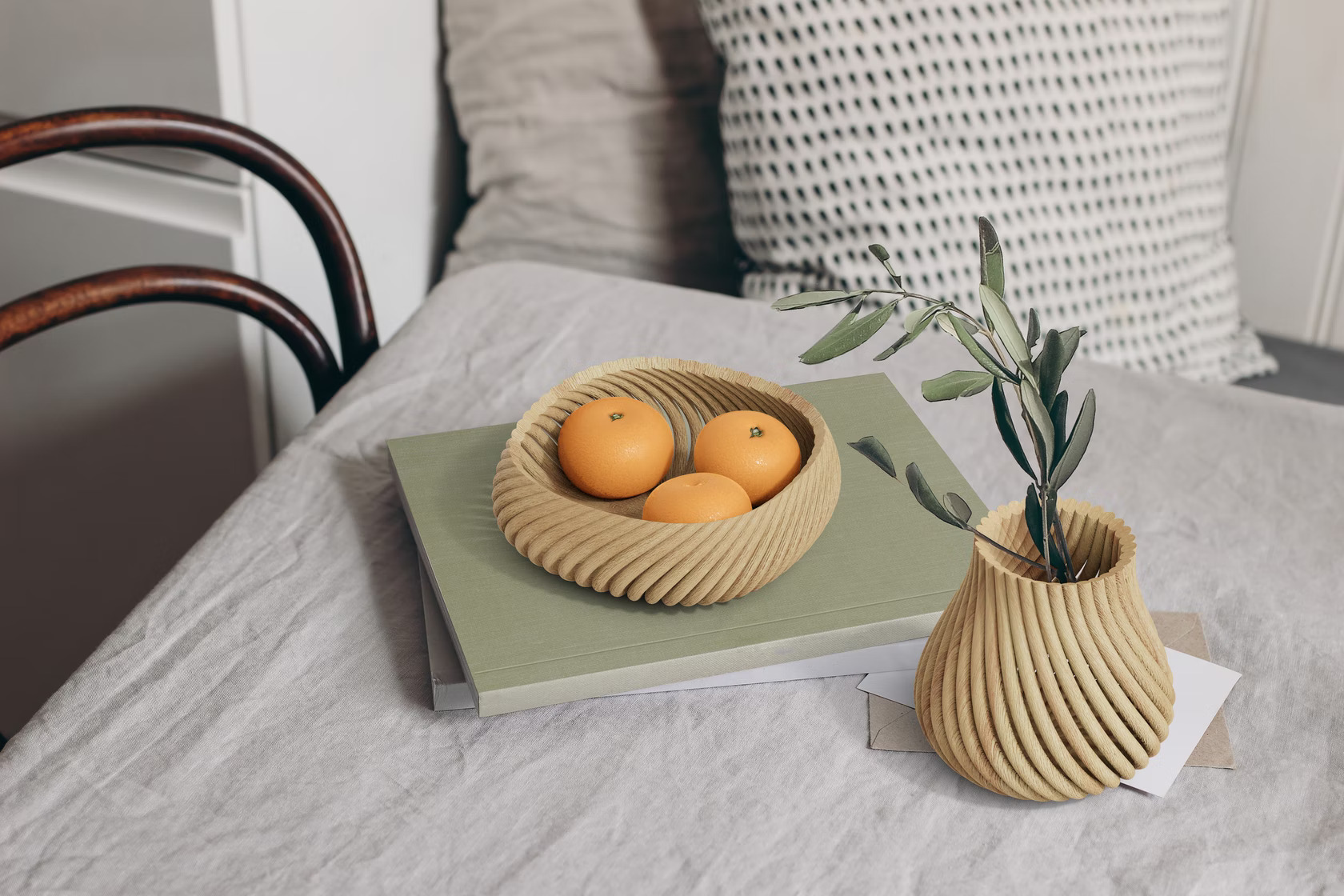 In addition to pots, pans and utensils, displayware is also becoming increasingly popular in kitchen décor. From ornate flower vases to decorative signs and stands, there are options for every kitchen aesthetic. Forust recently developed a 3D printing system that uses wood waste to craft home goods. The sustainable Vine range, designed by fuseproject, includes a vessel, bowl, basket and tray — all of which can be used for a variety of schemes ranging from whimsical cottagecore to minimal monochrome. These pieces are made up of 3D-printed rods that twist and come together to create curved forms without any adhesives. Their simple and versatile design language makes them an easy option to add some warmth to simple spaces.
In addition to pots, pans and utensils, displayware is also becoming increasingly popular in kitchen décor. From ornate flower vases to decorative signs and stands, there are options for every kitchen aesthetic. Forust recently developed a 3D printing system that uses wood waste to craft home goods. The sustainable Vine range, designed by fuseproject, includes a vessel, bowl, basket and tray — all of which can be used for a variety of schemes ranging from whimsical cottagecore to minimal monochrome. These pieces are made up of 3D-printed rods that twist and come together to create curved forms without any adhesives. Their simple and versatile design language makes them an easy option to add some warmth to simple spaces.
The A+Product Awards is open for entries, with a Main Entry Deadline of June 24th. Get started on your submission today!

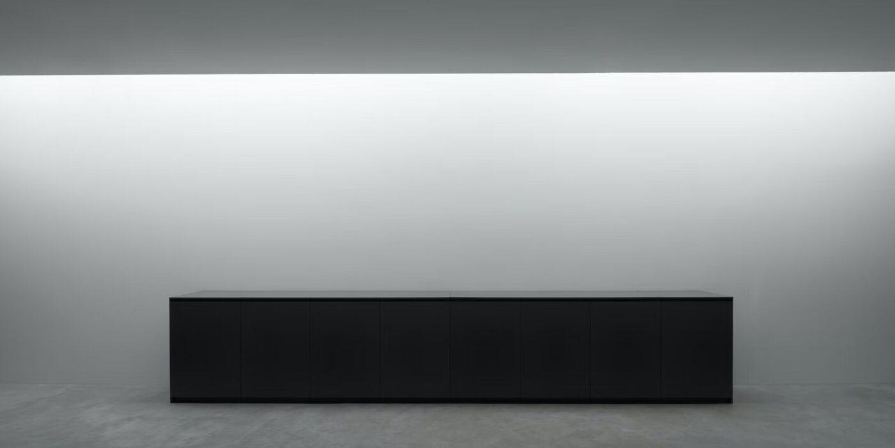


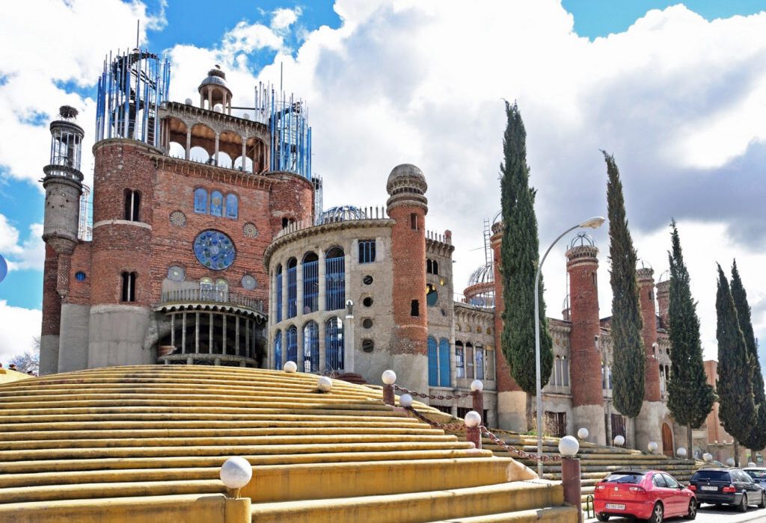
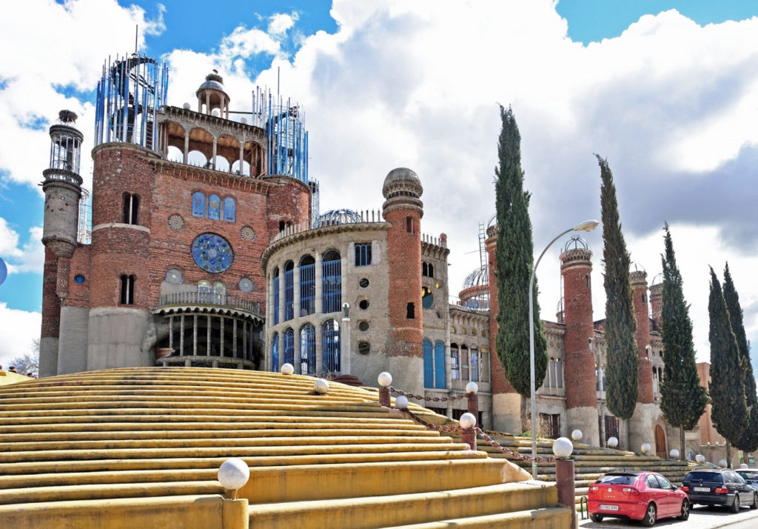
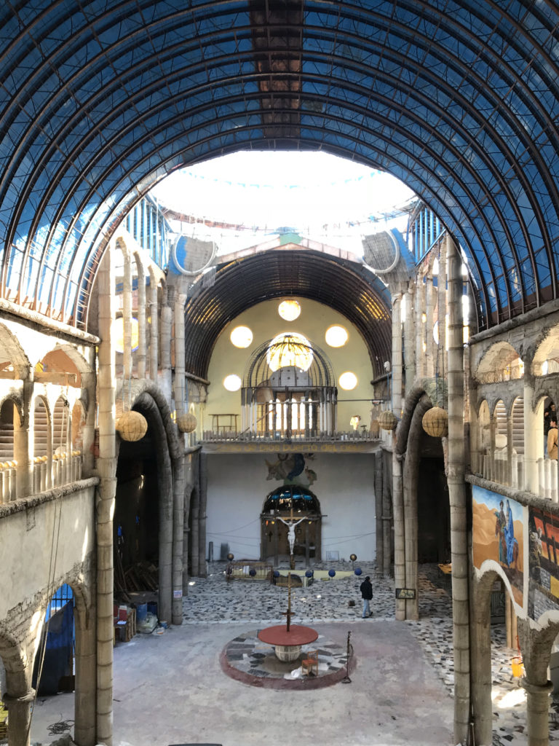
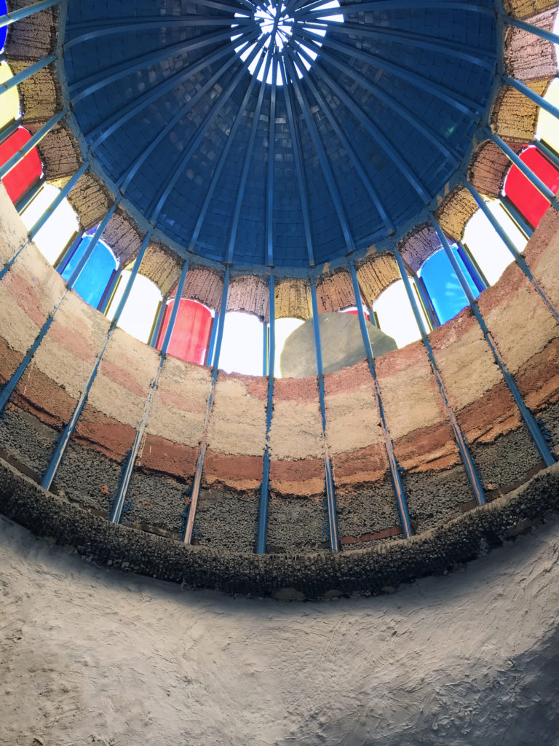
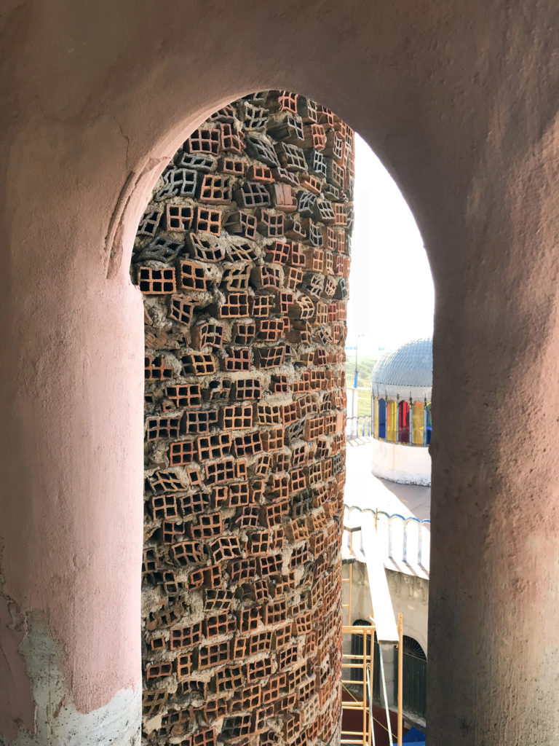
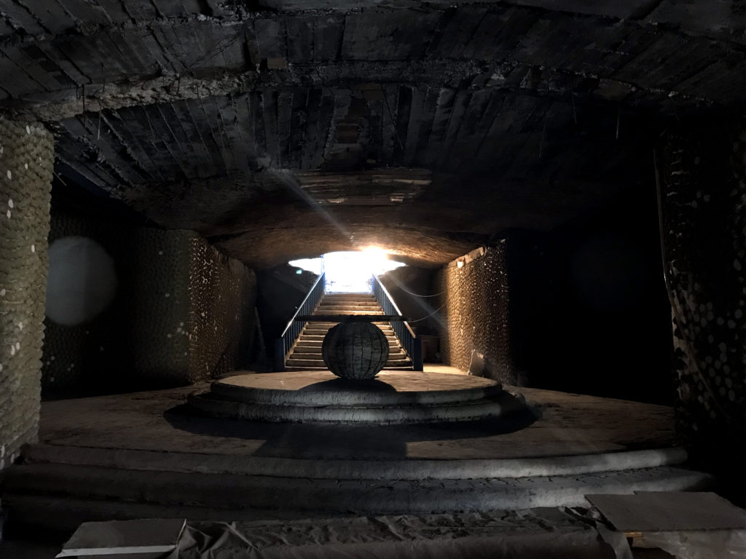

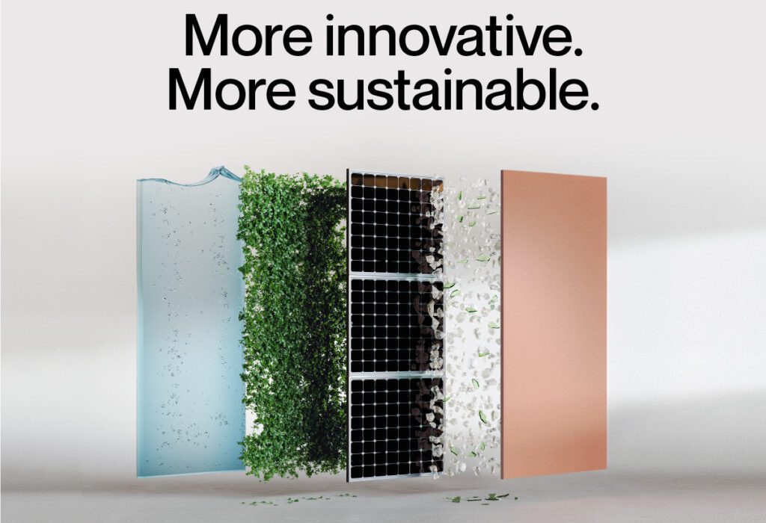
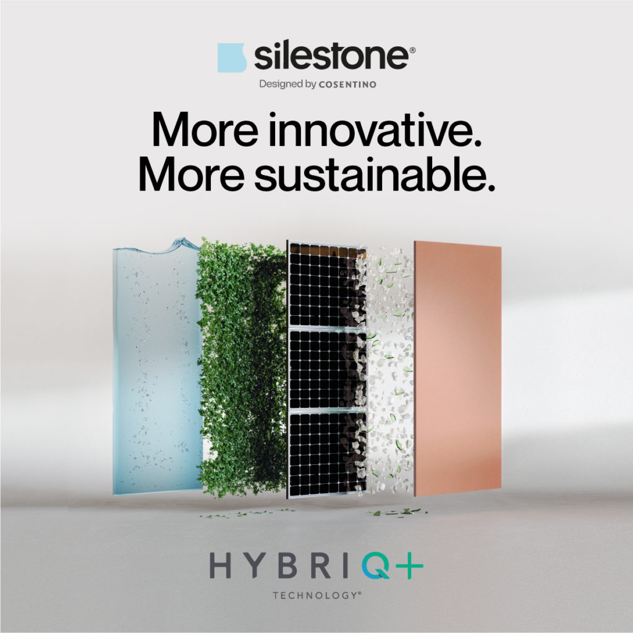 All said and done, this process produces ZERO water waste. That’s right, zero with a Z. In 2022, this is welcome news indeed. The past few years have seen new attention given to the issue of water conservation as global water shortages have become a mounting problem.
All said and done, this process produces ZERO water waste. That’s right, zero with a Z. In 2022, this is welcome news indeed. The past few years have seen new attention given to the issue of water conservation as global water shortages have become a mounting problem.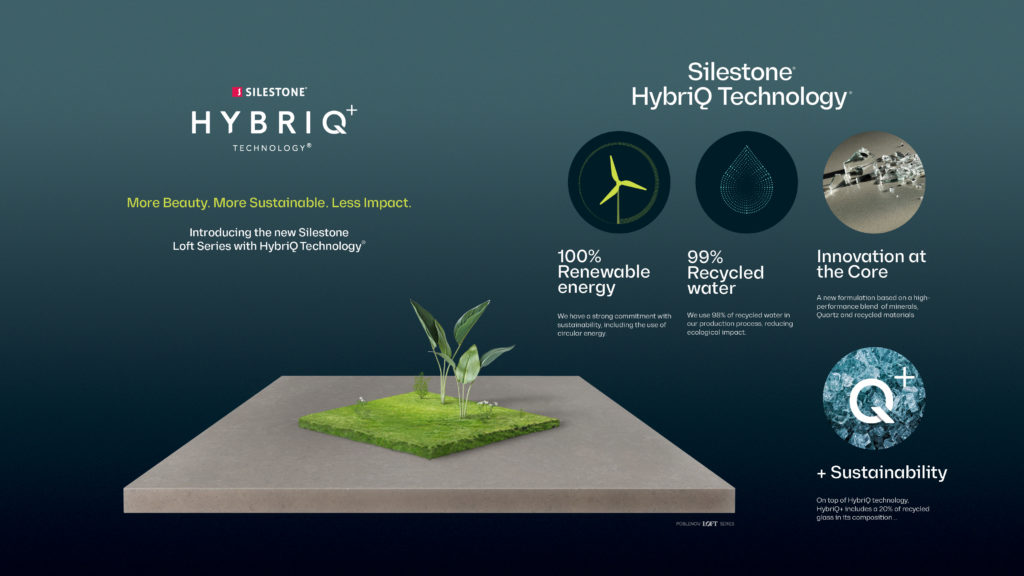 Cosentino believes that consumers need not compromise quality in the name of sustainability. In fact, those Silestone surfaces that have been produced with HybriQ+ technology are among the most beautiful the company has ever produced. The company explains that “the new mineral composition enables never before-seen effects in color depth, texture and tone.” Indeed, Cosentino has long proven that synthetic materials can be just as elegant and intricate as natural materials.
Cosentino believes that consumers need not compromise quality in the name of sustainability. In fact, those Silestone surfaces that have been produced with HybriQ+ technology are among the most beautiful the company has ever produced. The company explains that “the new mineral composition enables never before-seen effects in color depth, texture and tone.” Indeed, Cosentino has long proven that synthetic materials can be just as elegant and intricate as natural materials.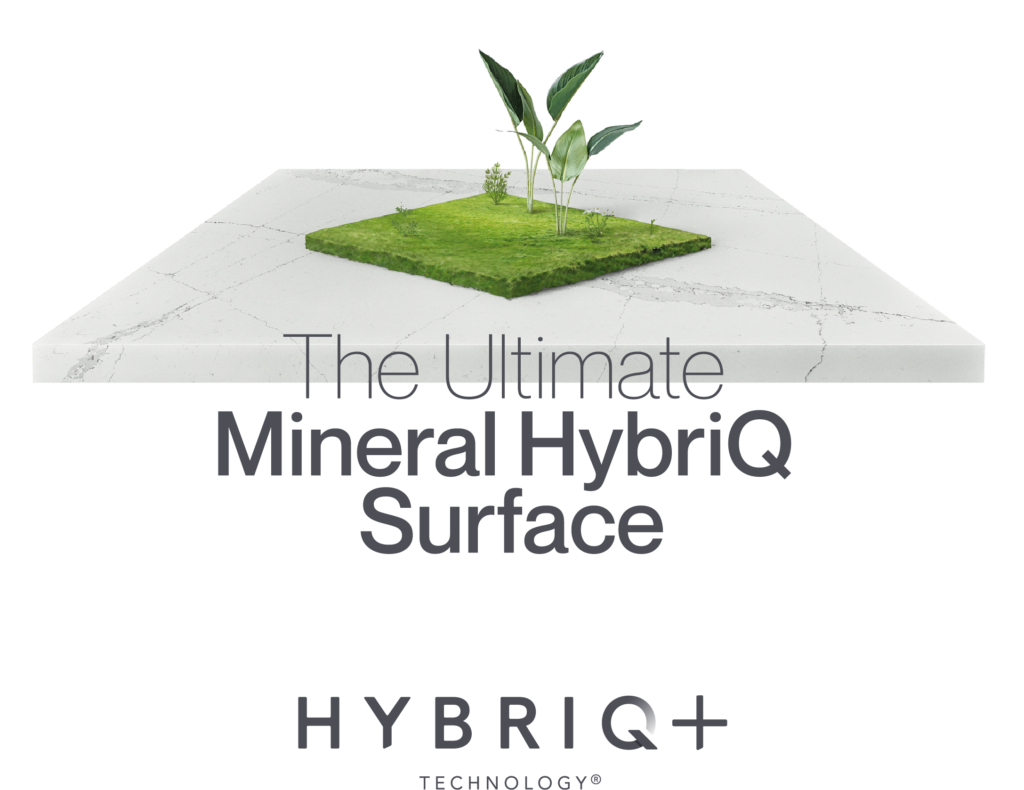 We recommend spending time on the
We recommend spending time on the 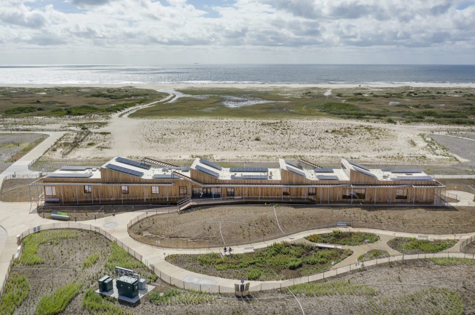
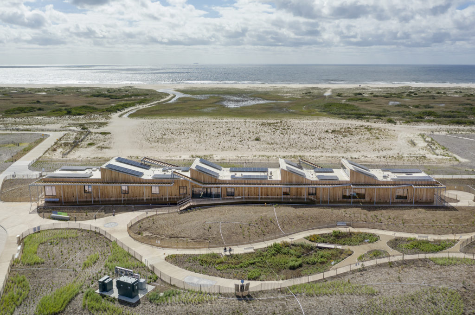
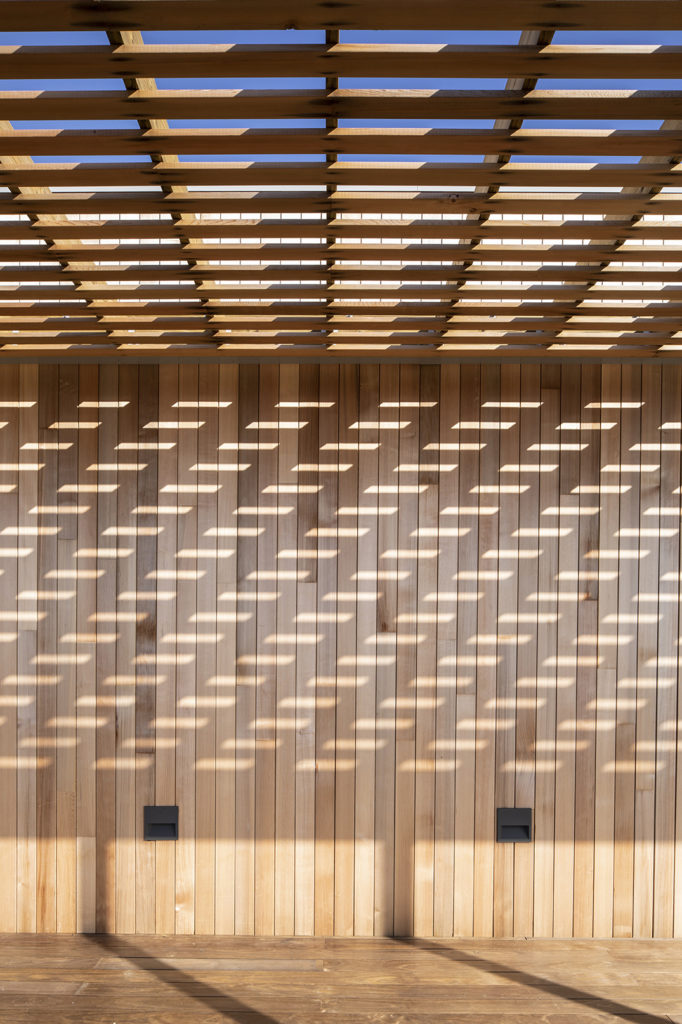
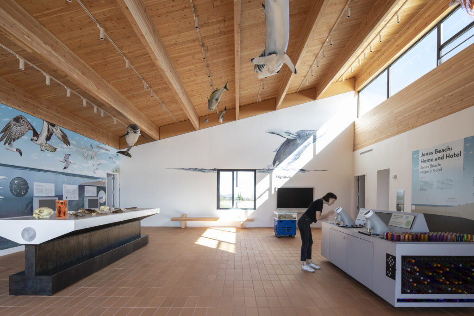
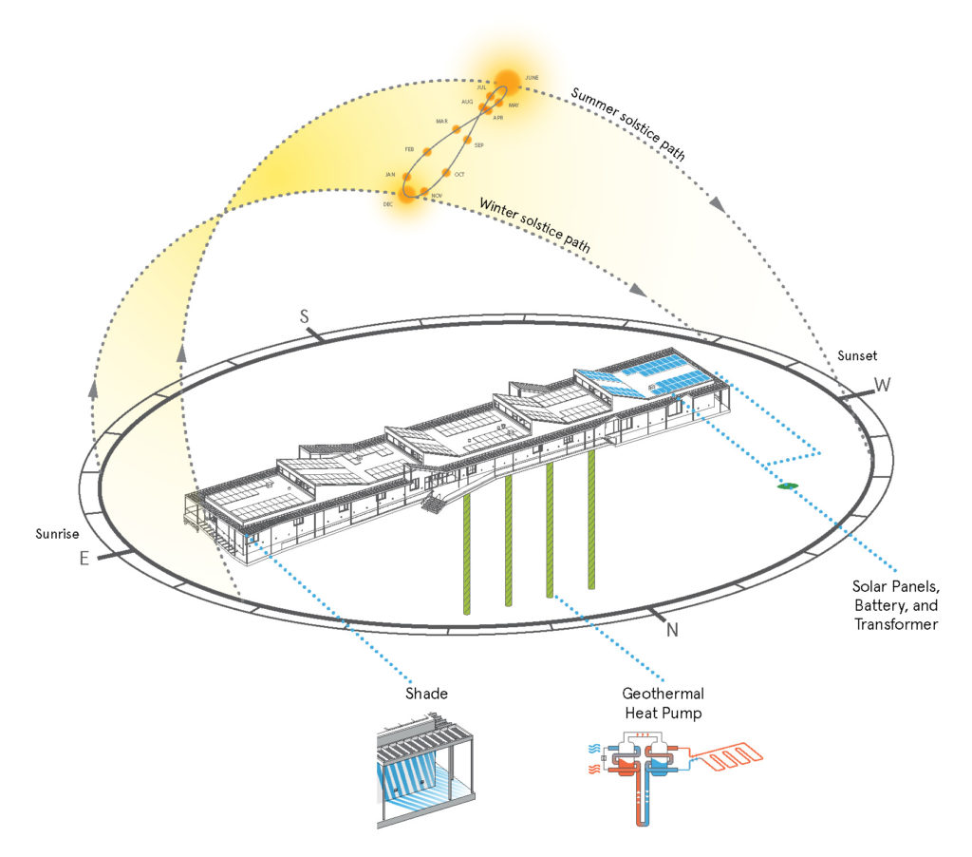
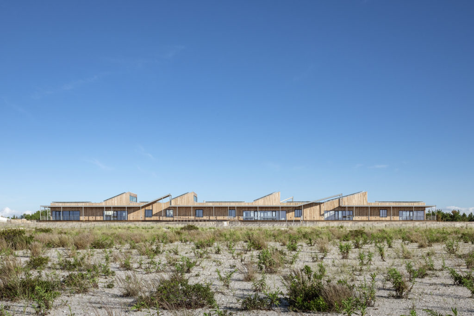
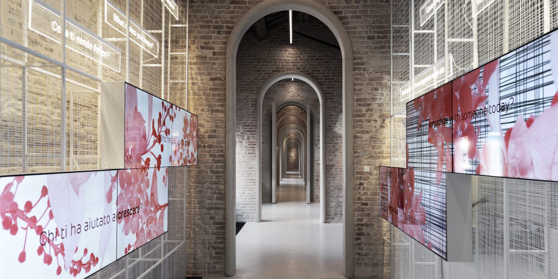
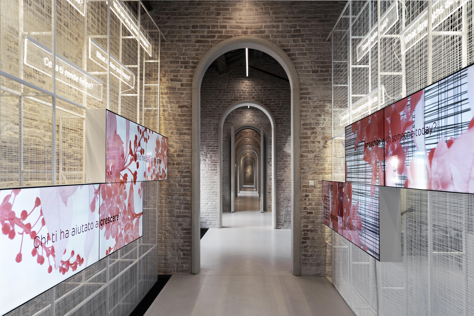
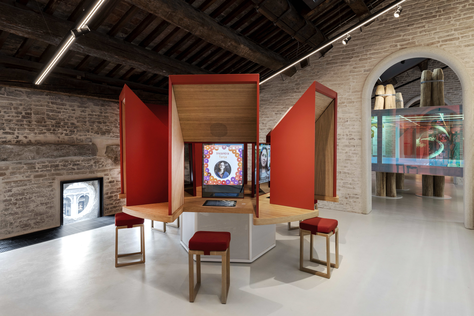
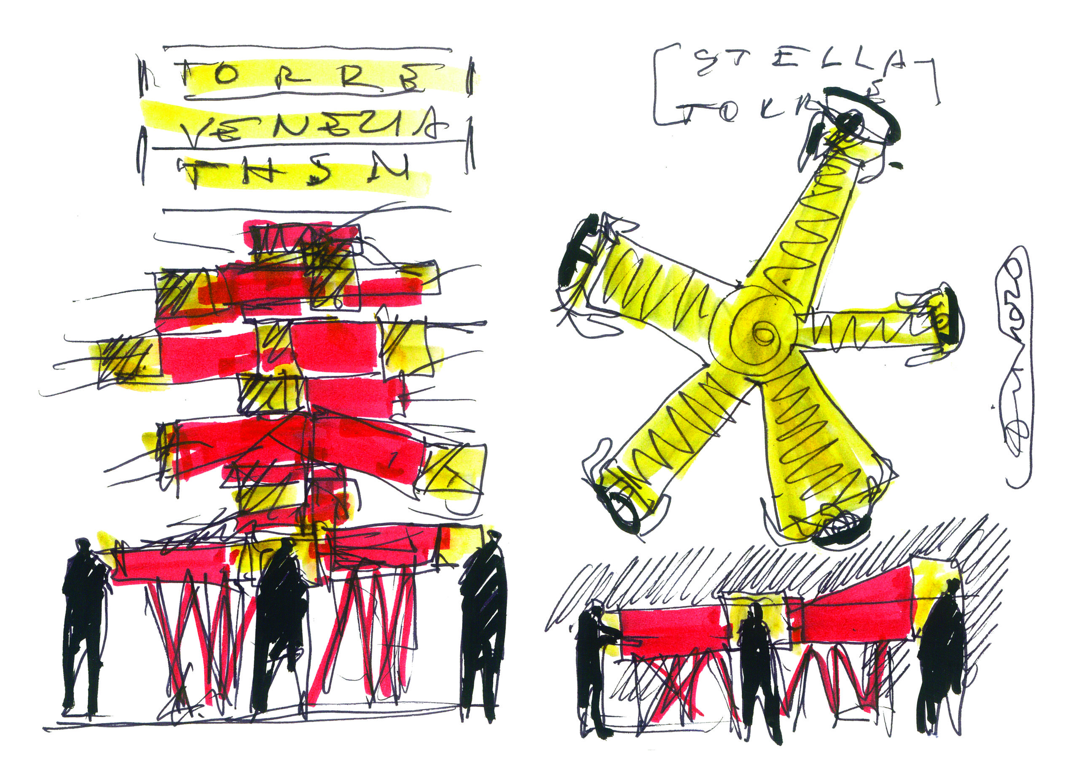
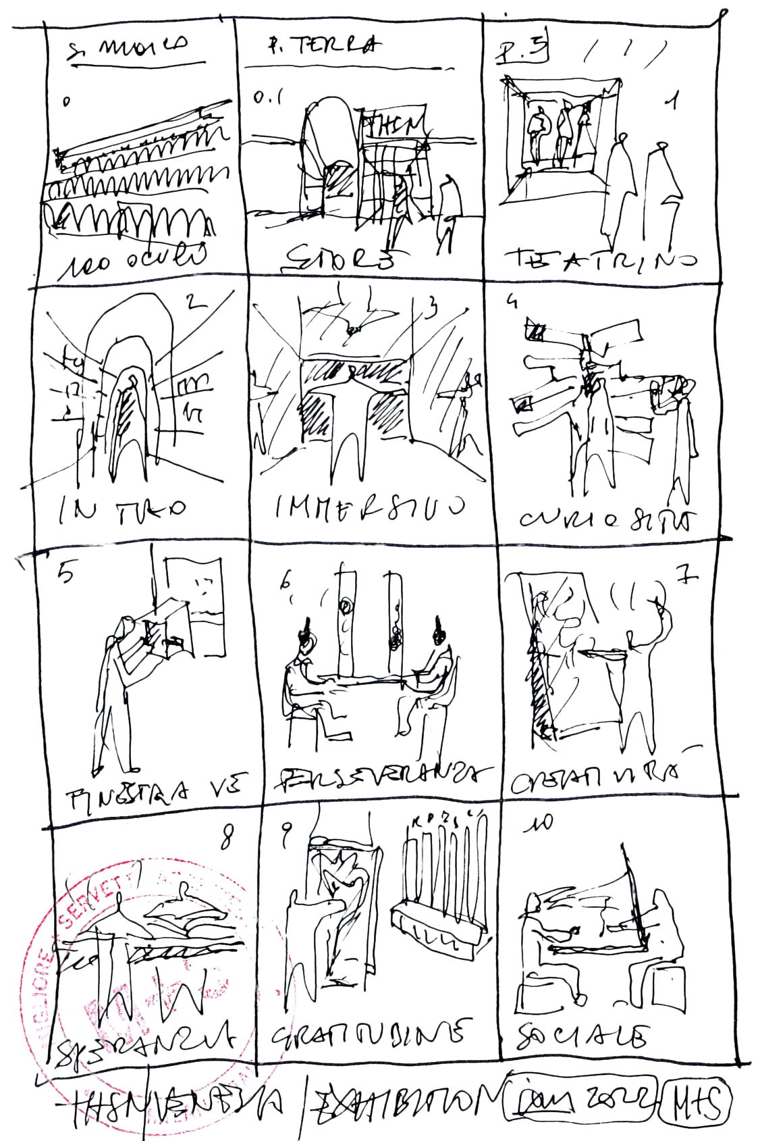
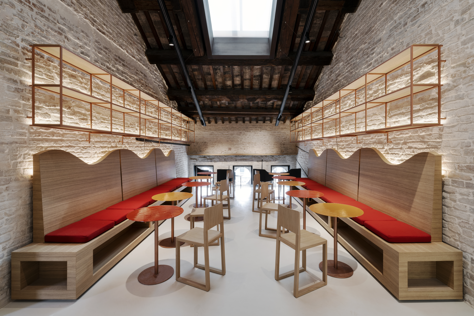
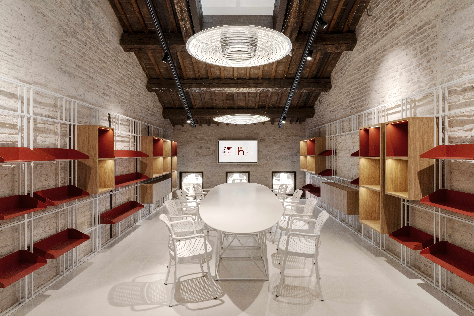
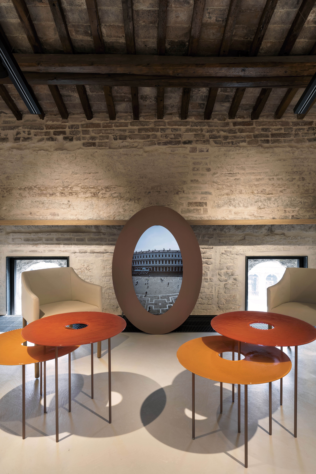
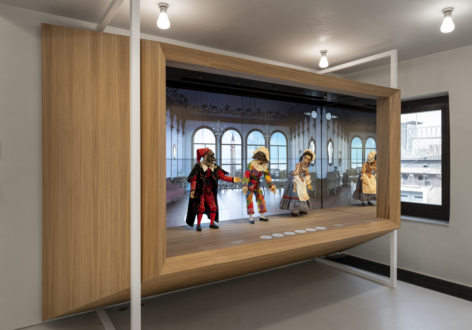
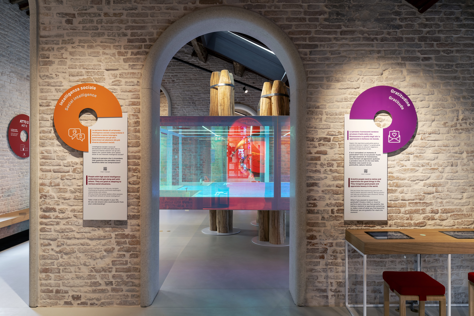
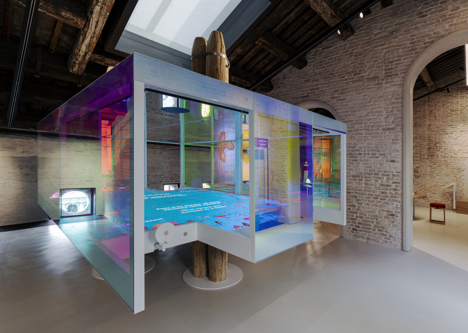
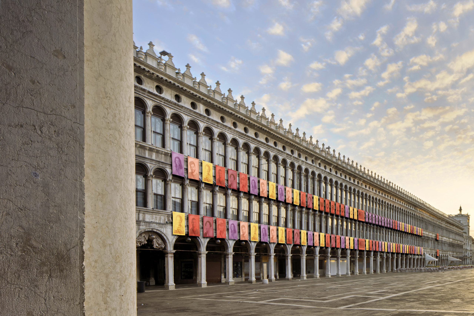
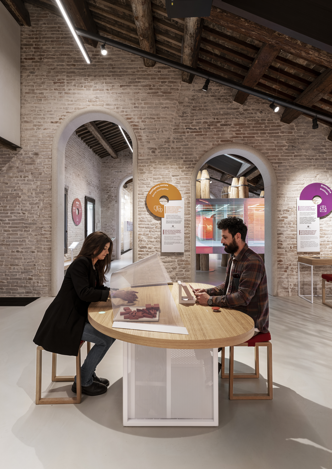
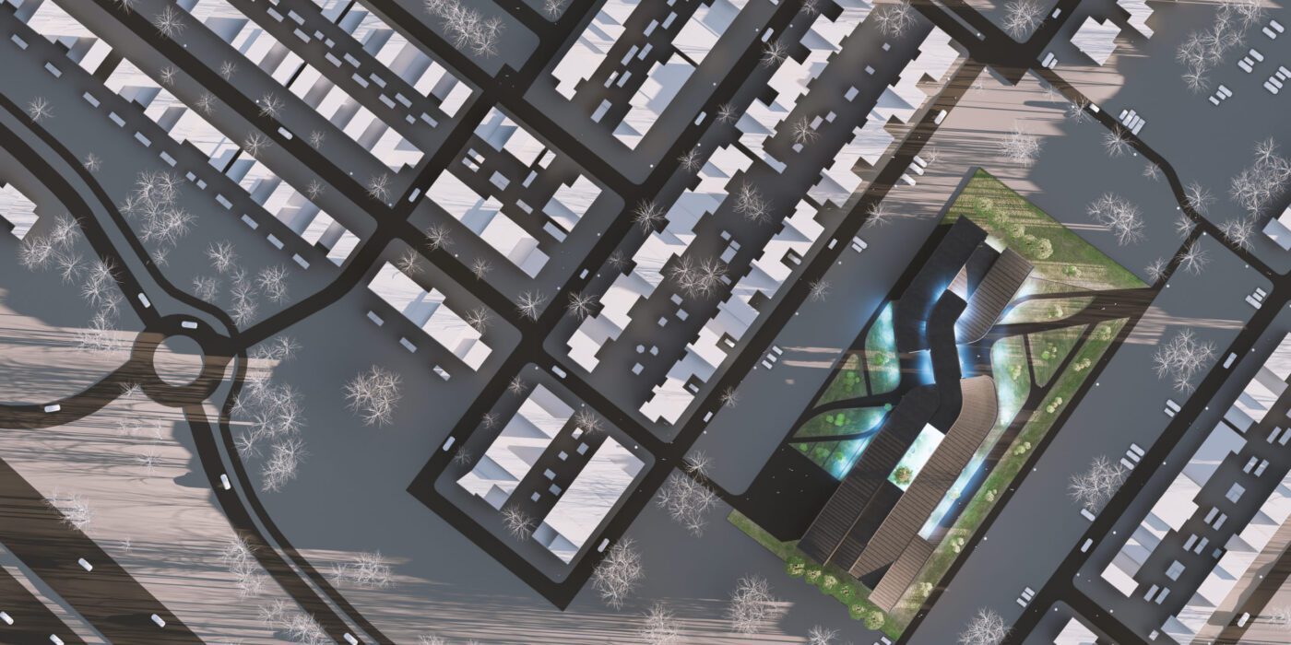
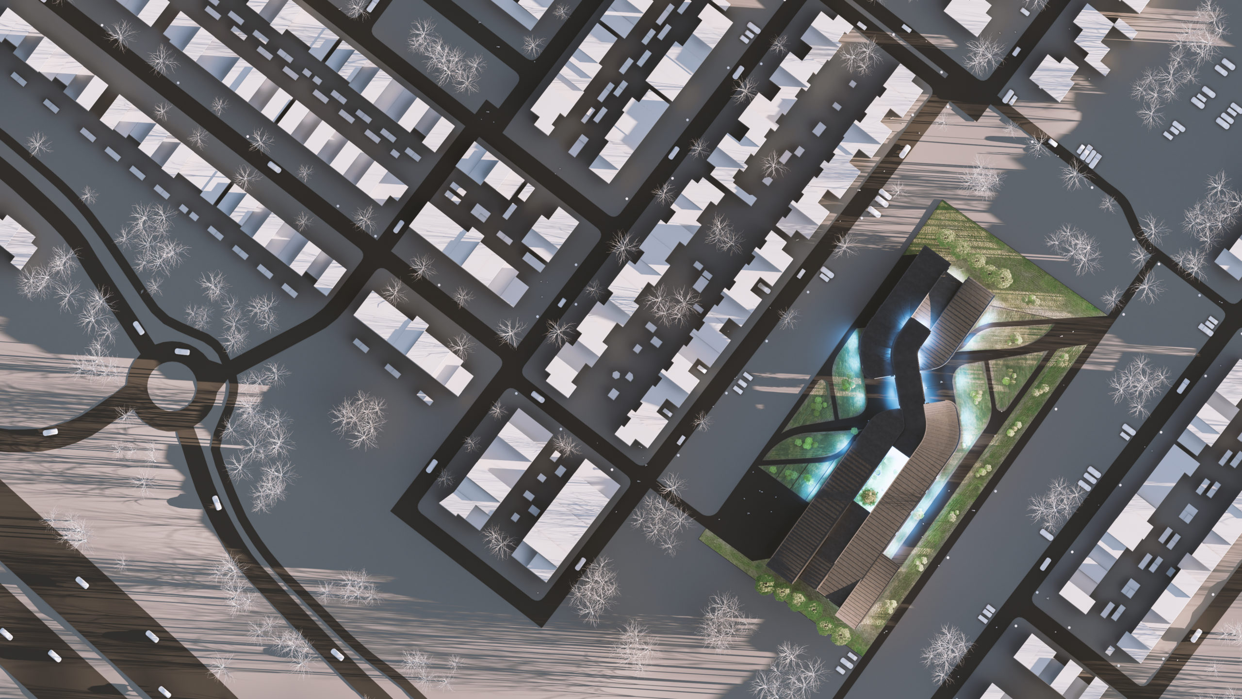
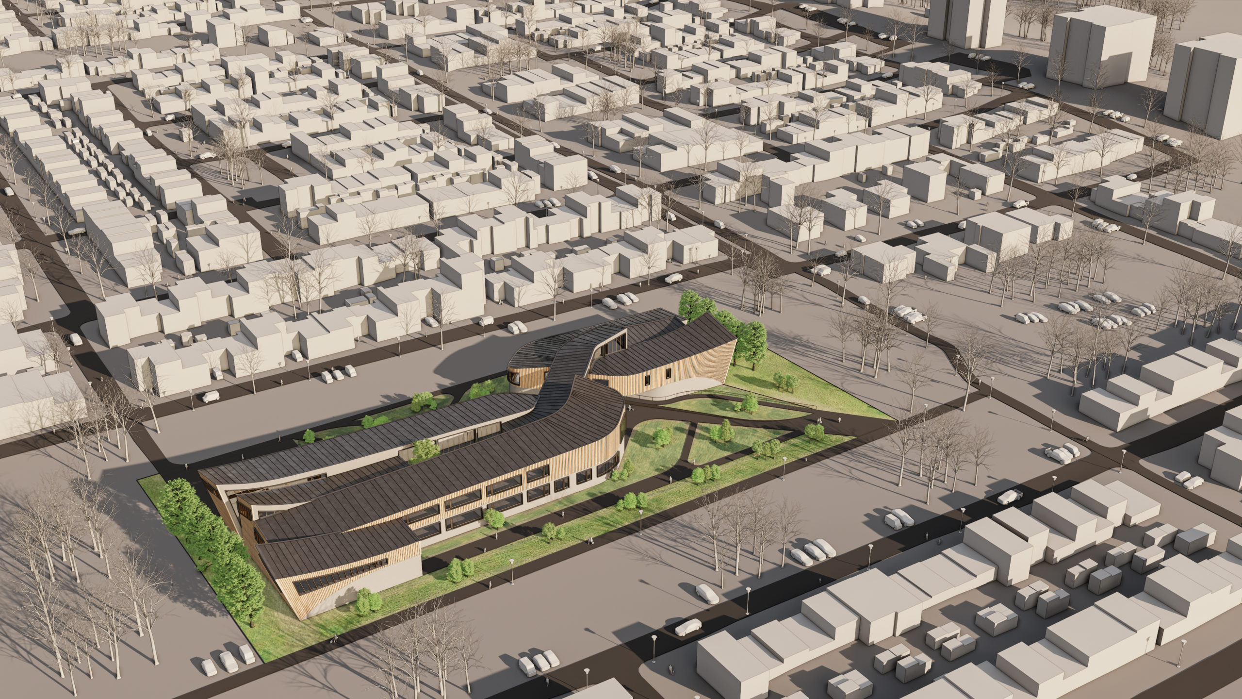
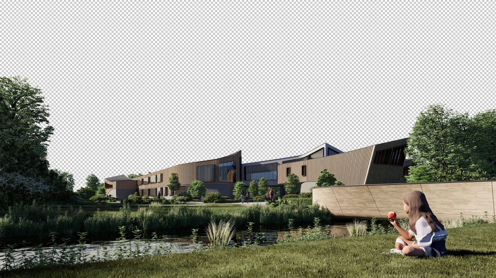
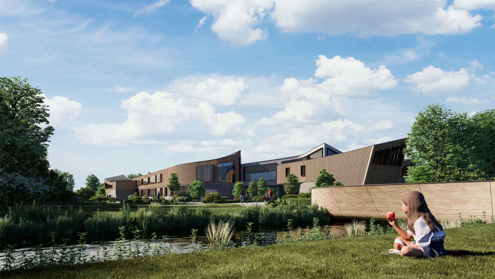
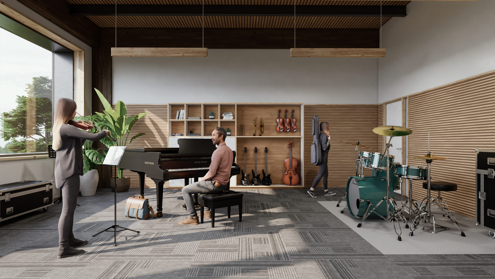
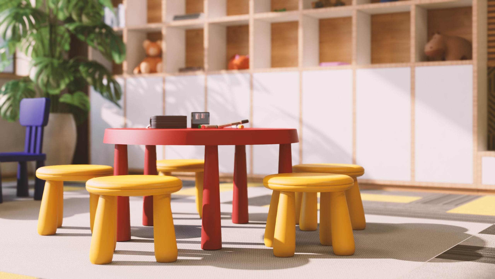
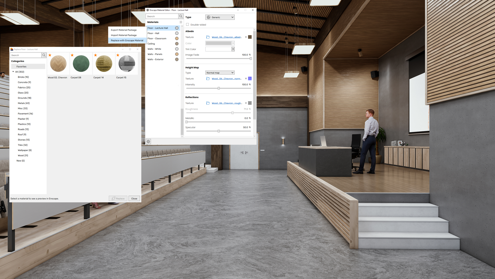
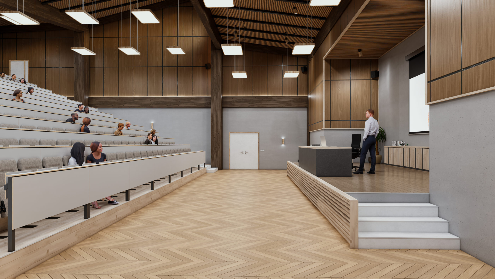
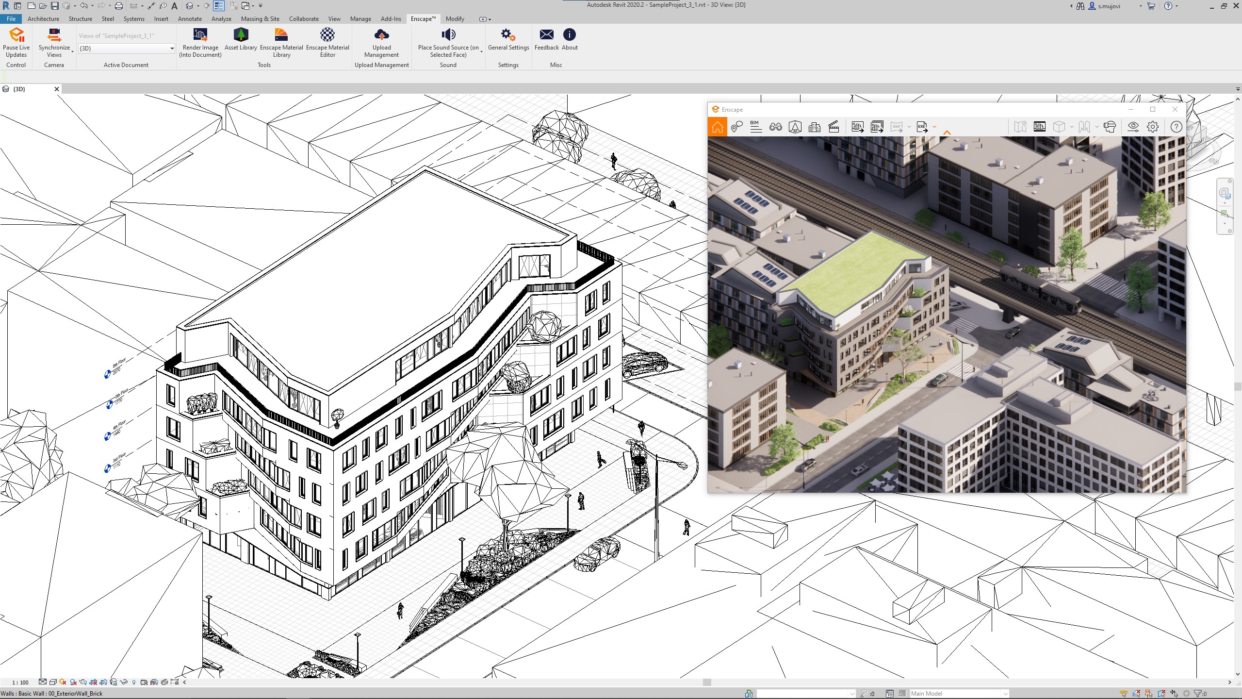
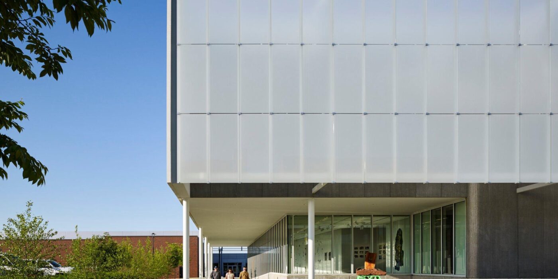
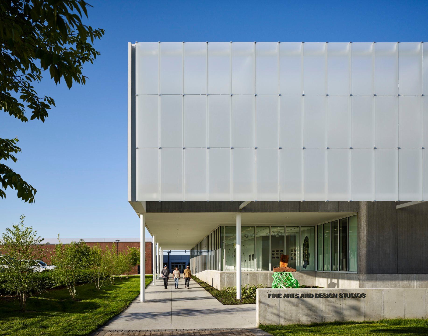
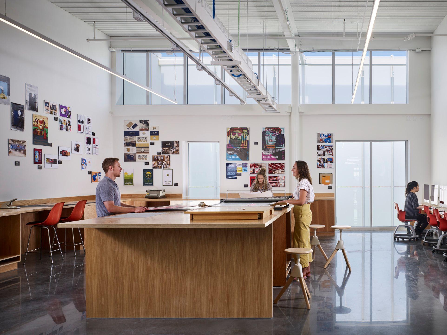 At the heart of the FADS building is the idea of bringing diverse ideas and art practices together. The building was made to exemplify the notion of learning by doing, drawing together disciplines that were previously dispersed across campus: graphic design, sculpture, ceramics, metals, painting, drawing, photography and filmmaking. The architecture was designed to provide a framework for new synergies and enhanced collaboration and, in doing so, inspire creativity and new forms of art making.
At the heart of the FADS building is the idea of bringing diverse ideas and art practices together. The building was made to exemplify the notion of learning by doing, drawing together disciplines that were previously dispersed across campus: graphic design, sculpture, ceramics, metals, painting, drawing, photography and filmmaking. The architecture was designed to provide a framework for new synergies and enhanced collaboration and, in doing so, inspire creativity and new forms of art making.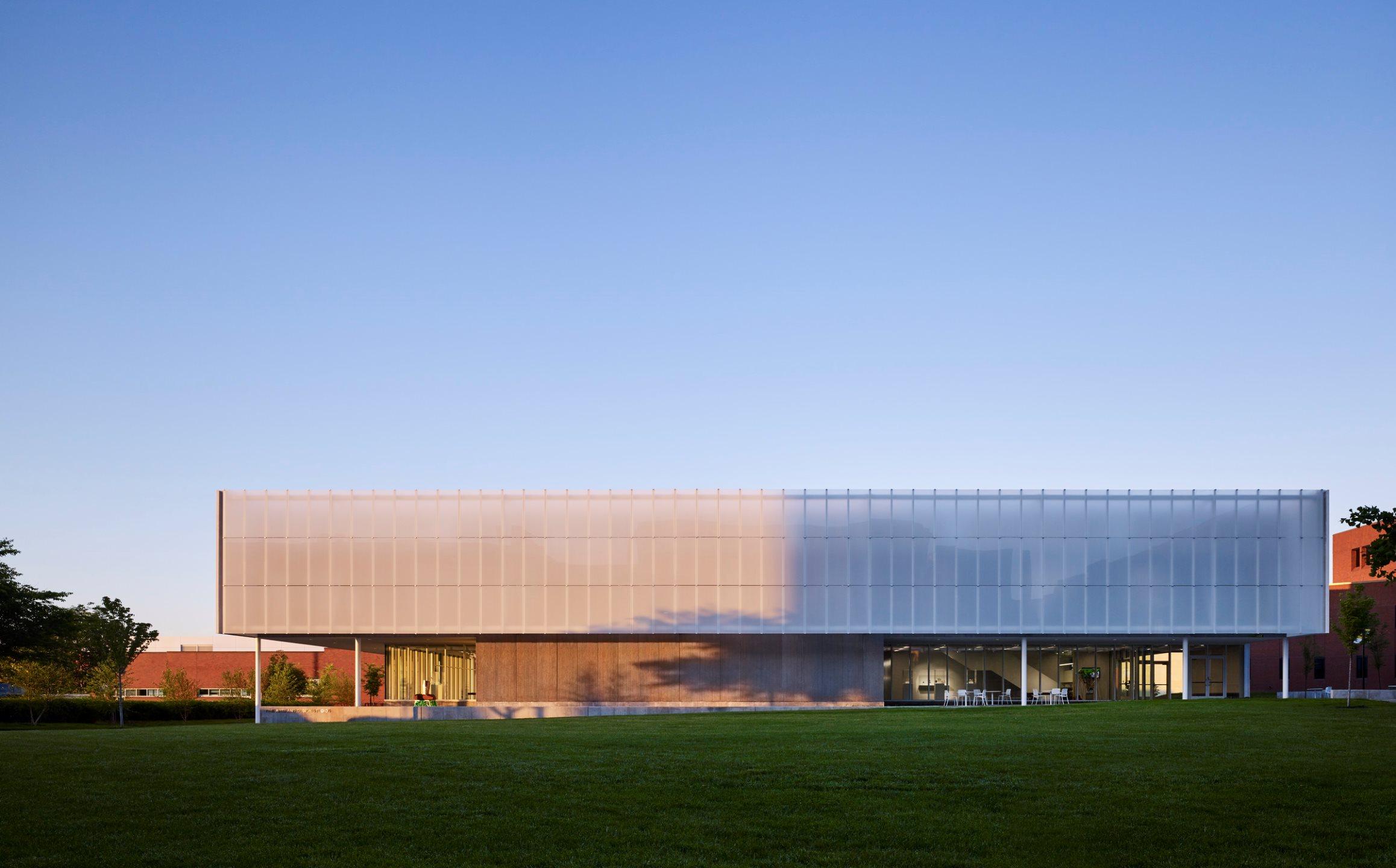
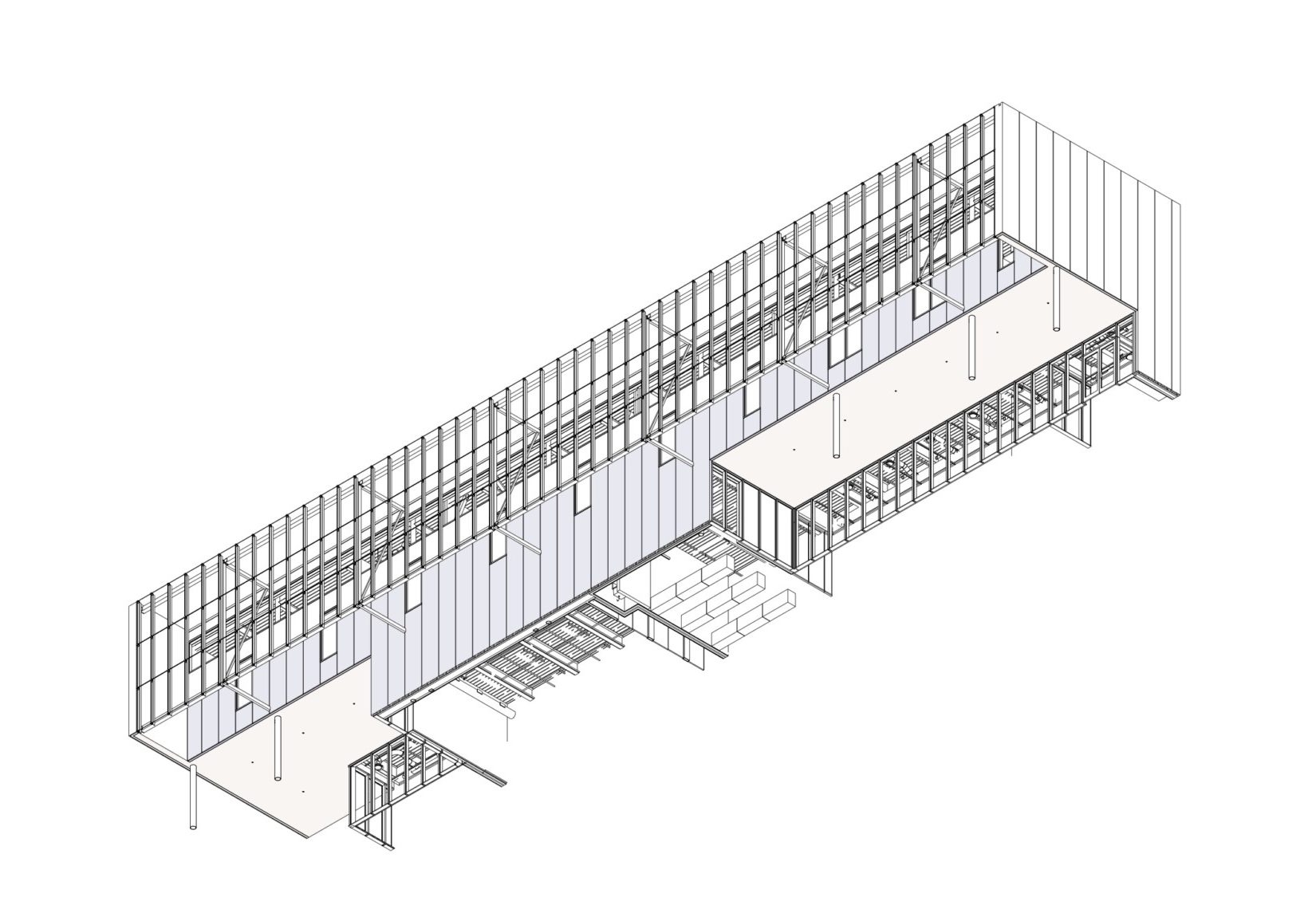 The FADS building was completed with
The FADS building was completed with 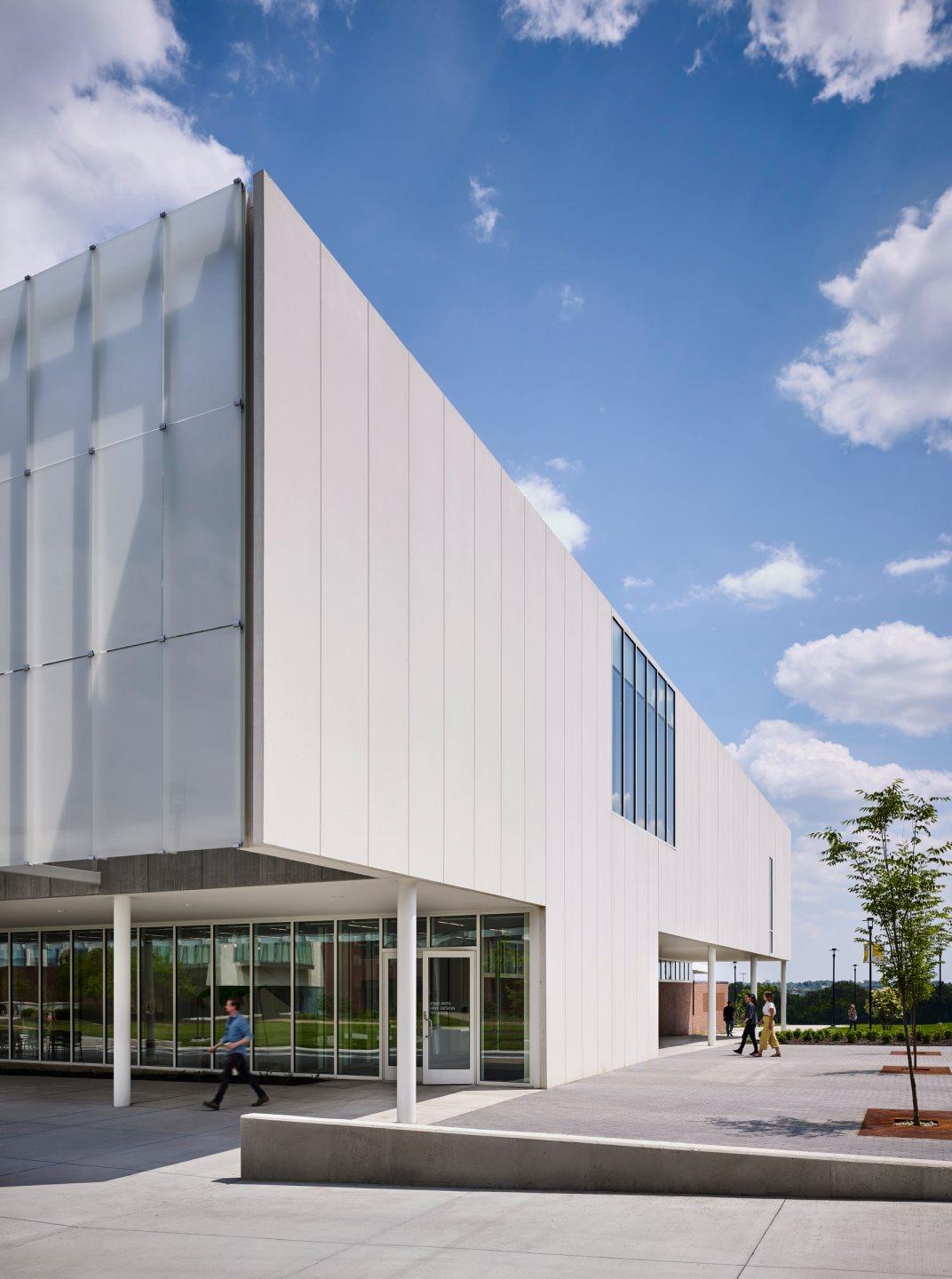
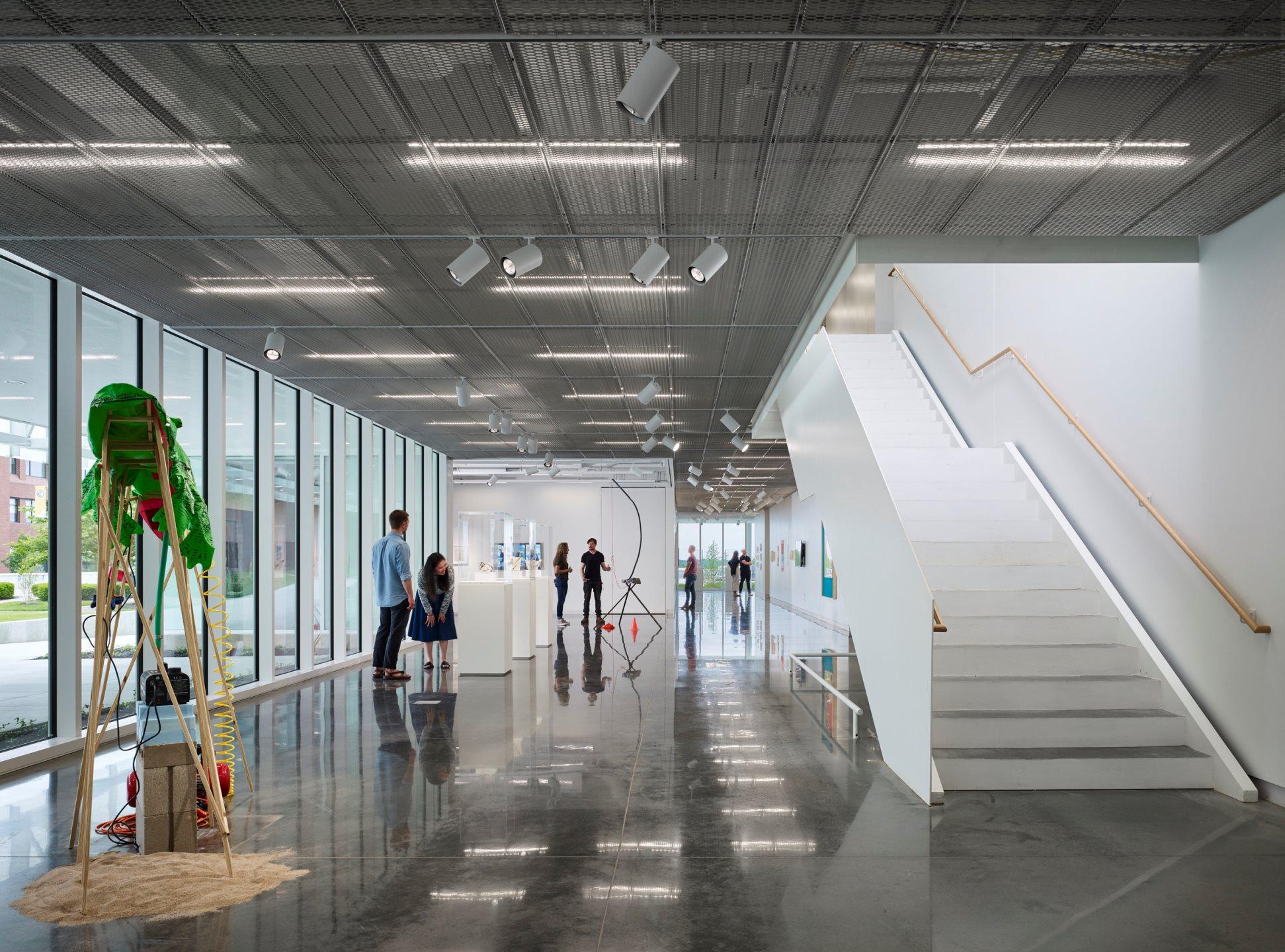 As the design team notes, the FADS building included classrooms and studio space, material storage, multi-use common spaces, as well as display and collaboration spaces throughout building corridors. Fueling a desire to create, FADS includes these hallway gallery spaces and a covered outdoor courtyard, which functions as a year-round workspace for student and faculty artists alike.
As the design team notes, the FADS building included classrooms and studio space, material storage, multi-use common spaces, as well as display and collaboration spaces throughout building corridors. Fueling a desire to create, FADS includes these hallway gallery spaces and a covered outdoor courtyard, which functions as a year-round workspace for student and faculty artists alike.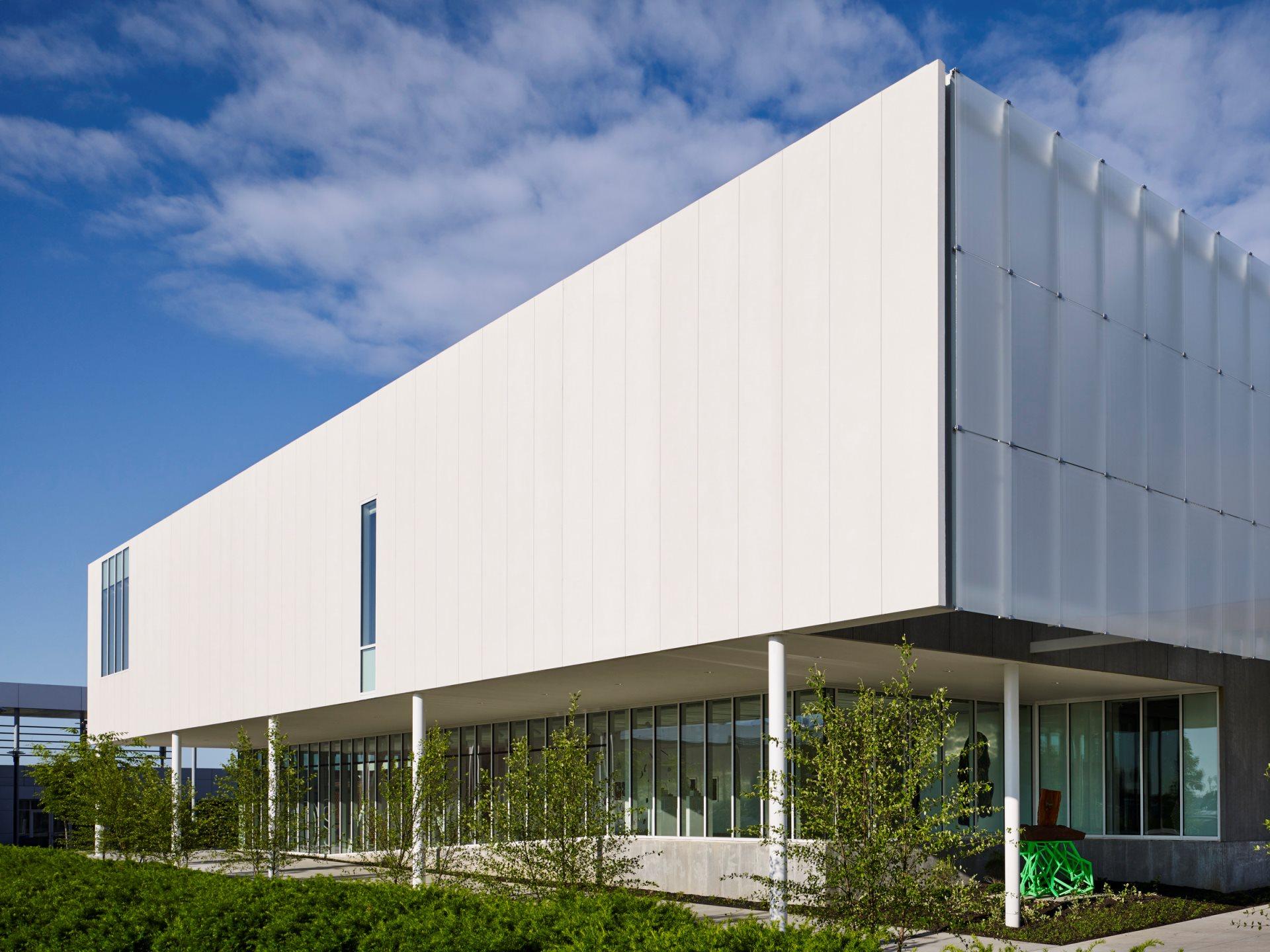
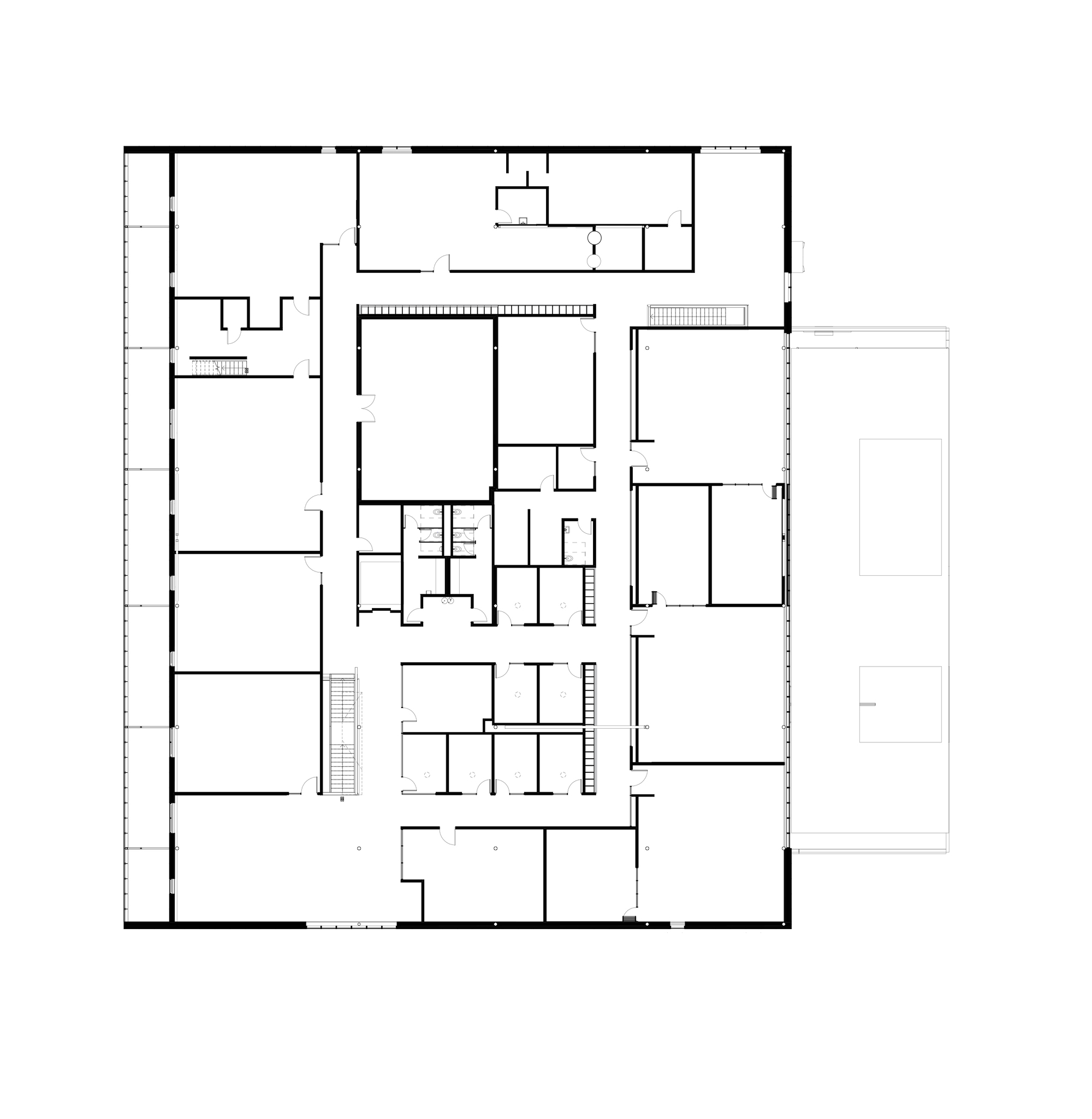 BNIM’s design features a rectangular volume lifted off the ground by a concrete podium and pilotis. In turn, the building volume is offset by acid-etched and ceramic-fritted glass panels. They worked with architectural glass and systems manufacturer Bendheim to bring the glass panels to life.
BNIM’s design features a rectangular volume lifted off the ground by a concrete podium and pilotis. In turn, the building volume is offset by acid-etched and ceramic-fritted glass panels. They worked with architectural glass and systems manufacturer Bendheim to bring the glass panels to life.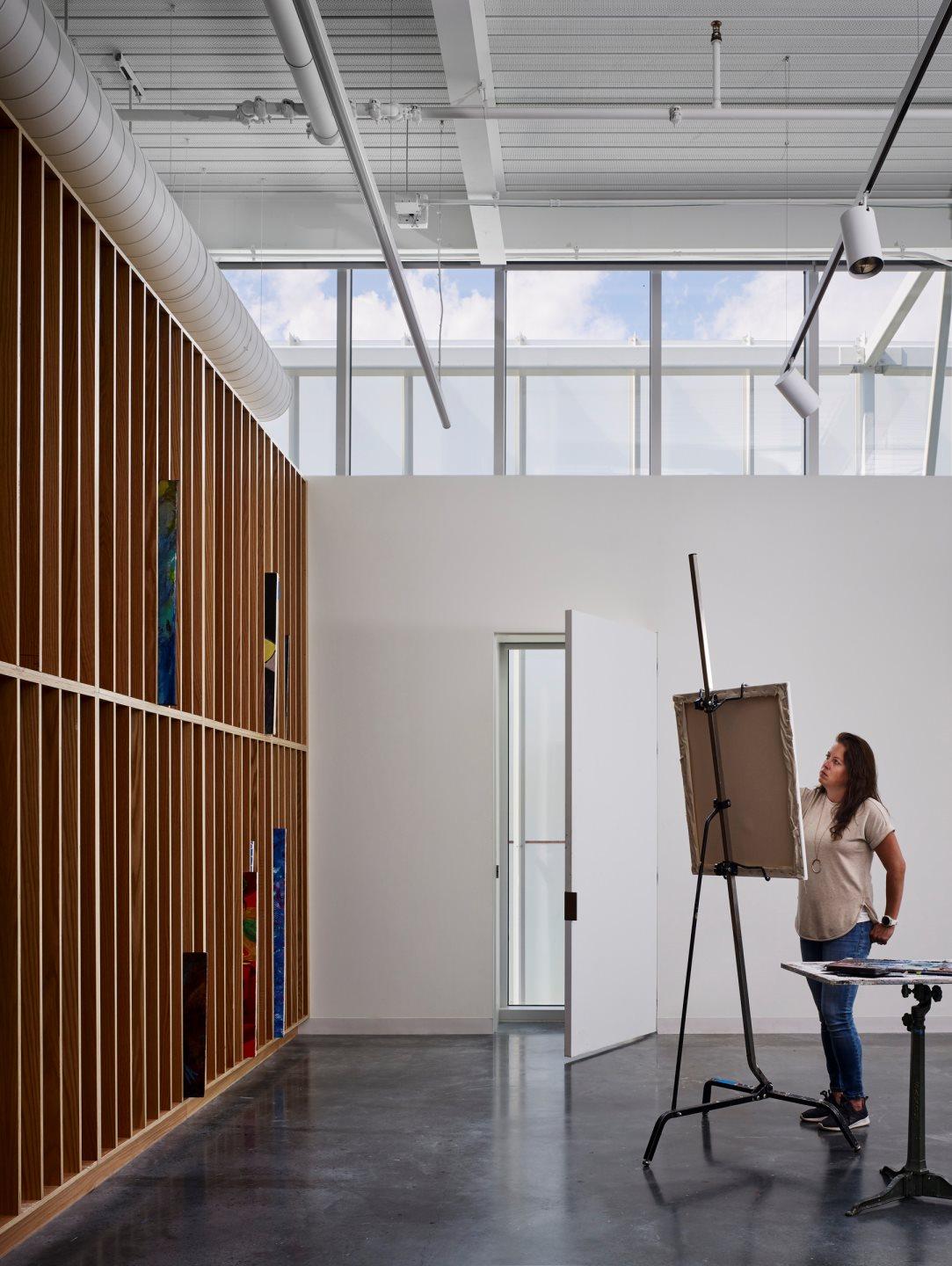
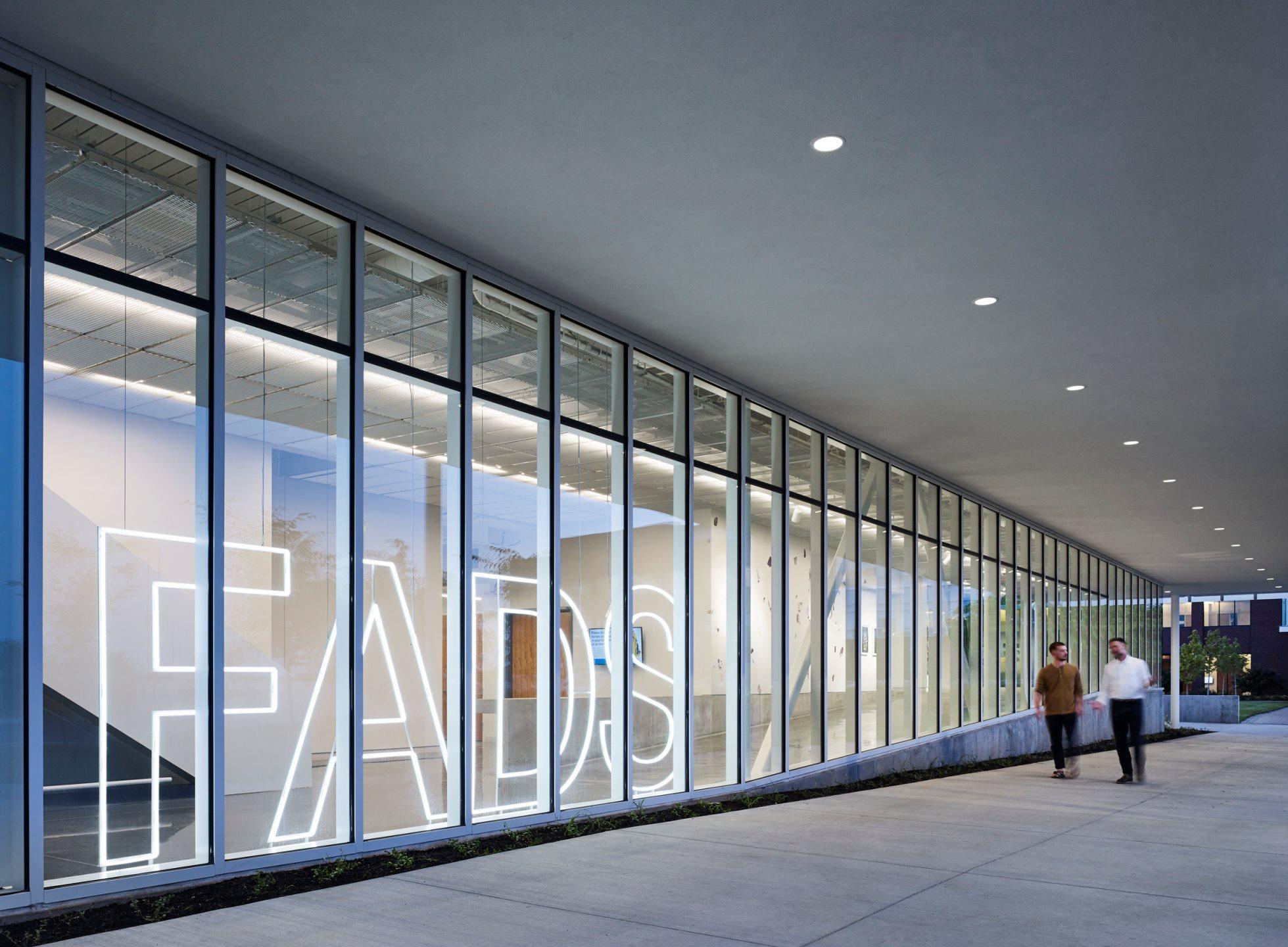 Just steps away from the Midwest Trust Center, the Wylie Hospitality and Culinary Academy, and the Nerman Museum of Contemporary Art, the Fine Arts & Design Studios (FADS) facility was made to anchor a new arts neighborhood on campus. The FADS strengthens these connections and provides space to reimagine how art is made.
Just steps away from the Midwest Trust Center, the Wylie Hospitality and Culinary Academy, and the Nerman Museum of Contemporary Art, the Fine Arts & Design Studios (FADS) facility was made to anchor a new arts neighborhood on campus. The FADS strengthens these connections and provides space to reimagine how art is made.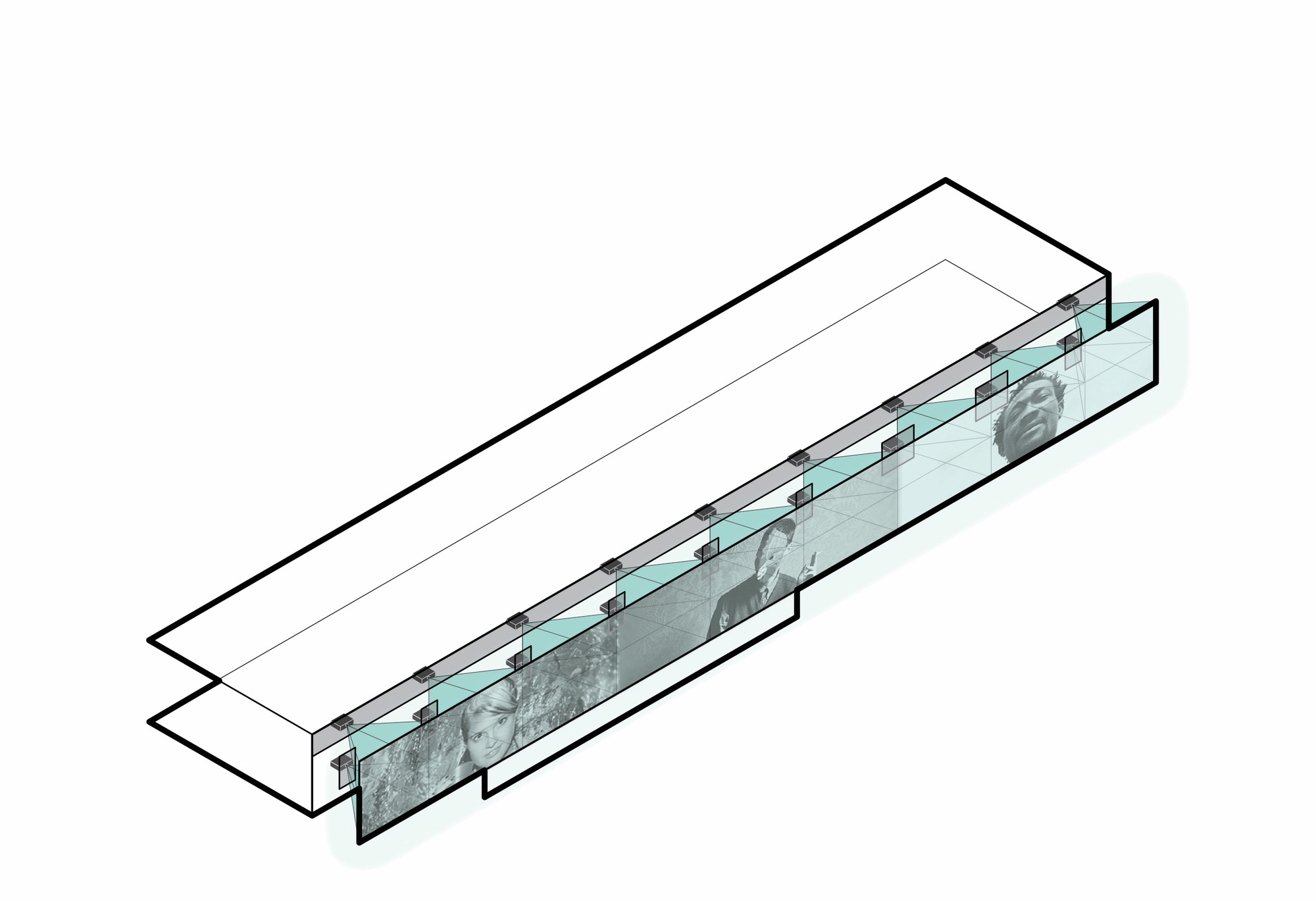
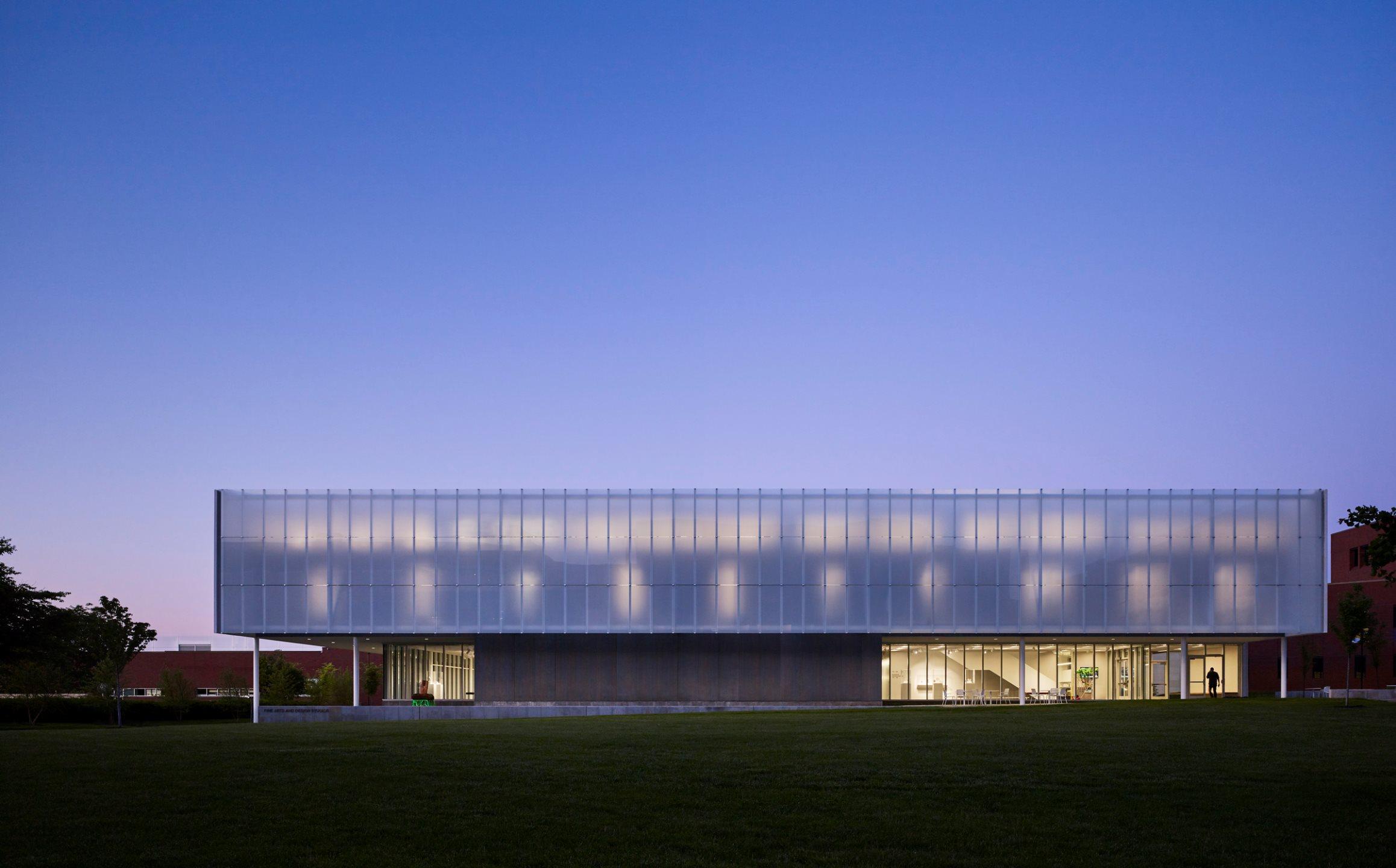 “In the fine arts are these silos of specialties, but the trend is to break through those silos,” says Fine Arts Professor Mark Cowardin. “Painters are embracing more materials, and sculptors are working with ceramics and drawing. We want that sort of cross-pollination, not only with our students but with our professors. We are encouraging a creativity zone where we can build on our reputation and present to our students the opportunity for innovation.”
“In the fine arts are these silos of specialties, but the trend is to break through those silos,” says Fine Arts Professor Mark Cowardin. “Painters are embracing more materials, and sculptors are working with ceramics and drawing. We want that sort of cross-pollination, not only with our students but with our professors. We are encouraging a creativity zone where we can build on our reputation and present to our students the opportunity for innovation.”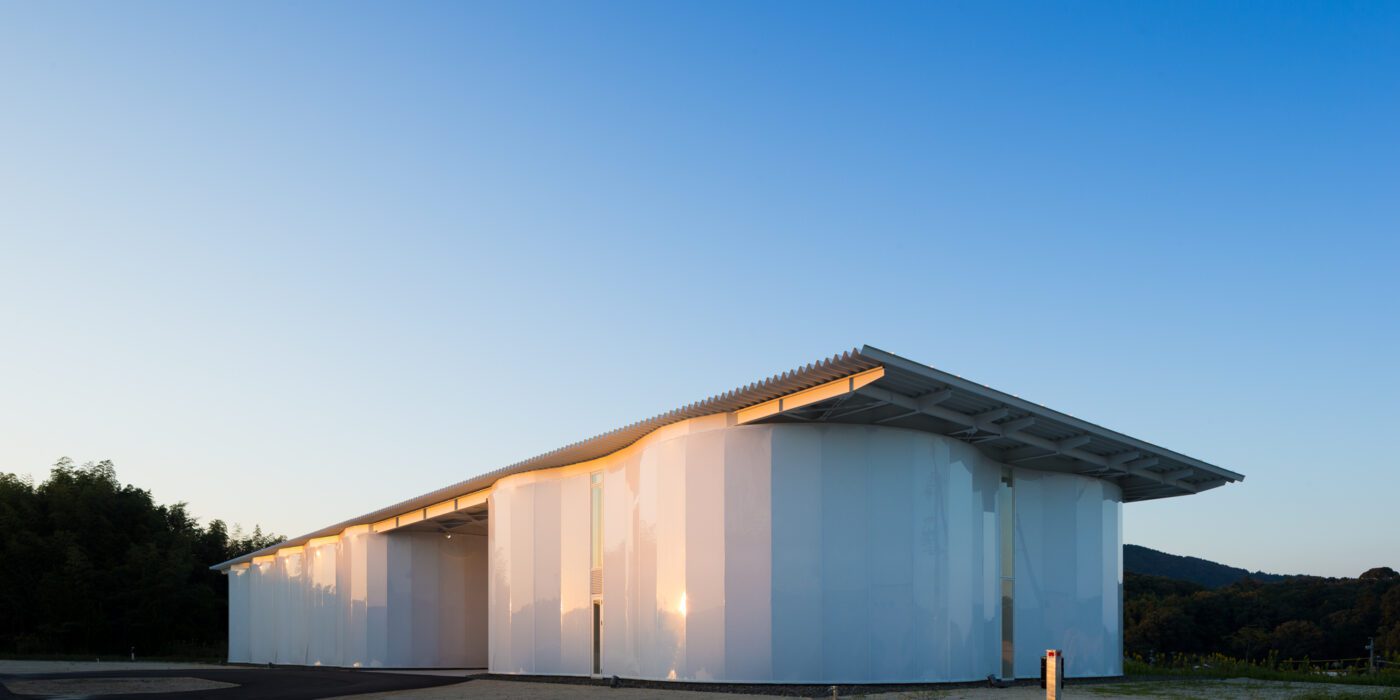
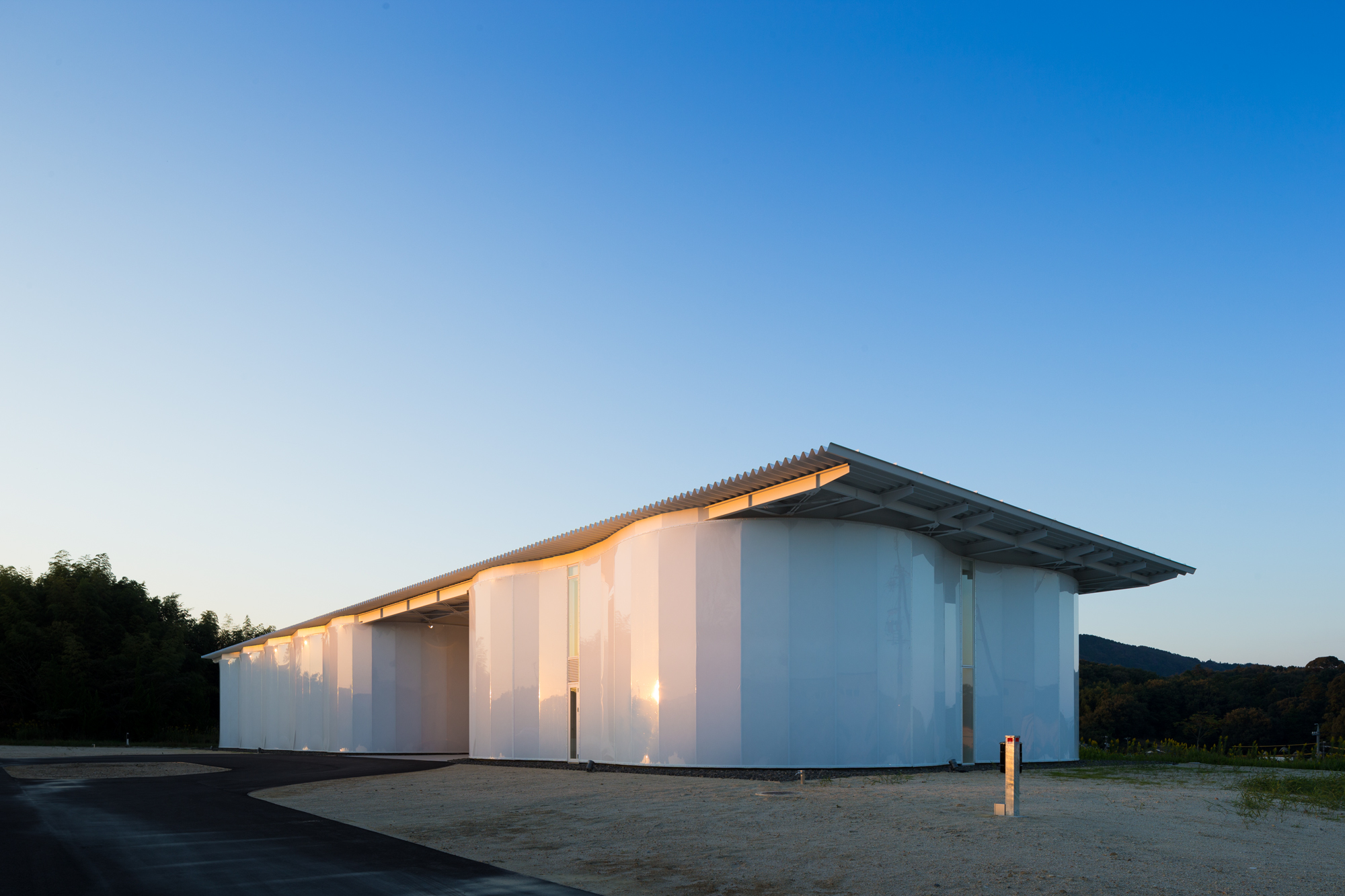
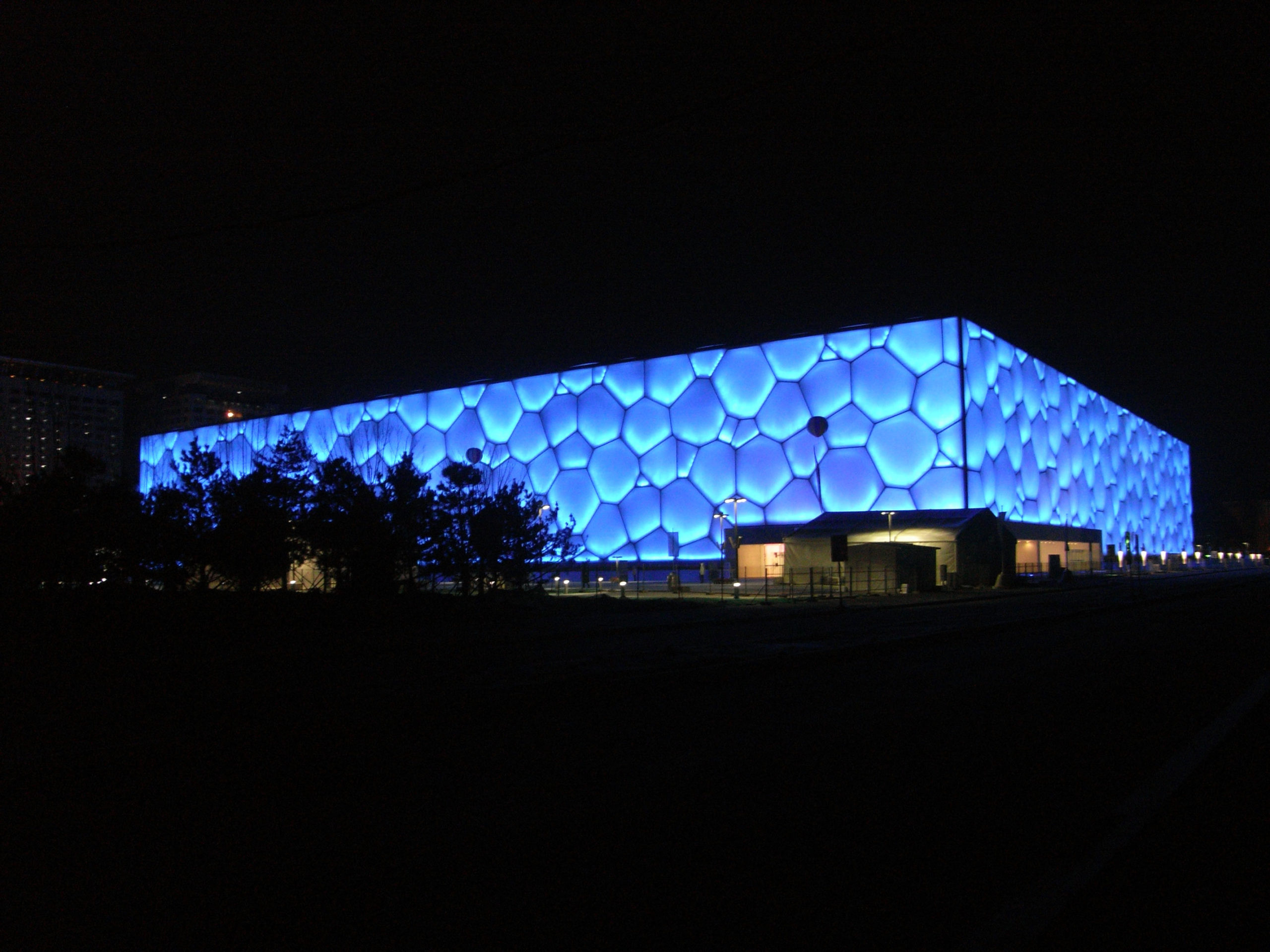
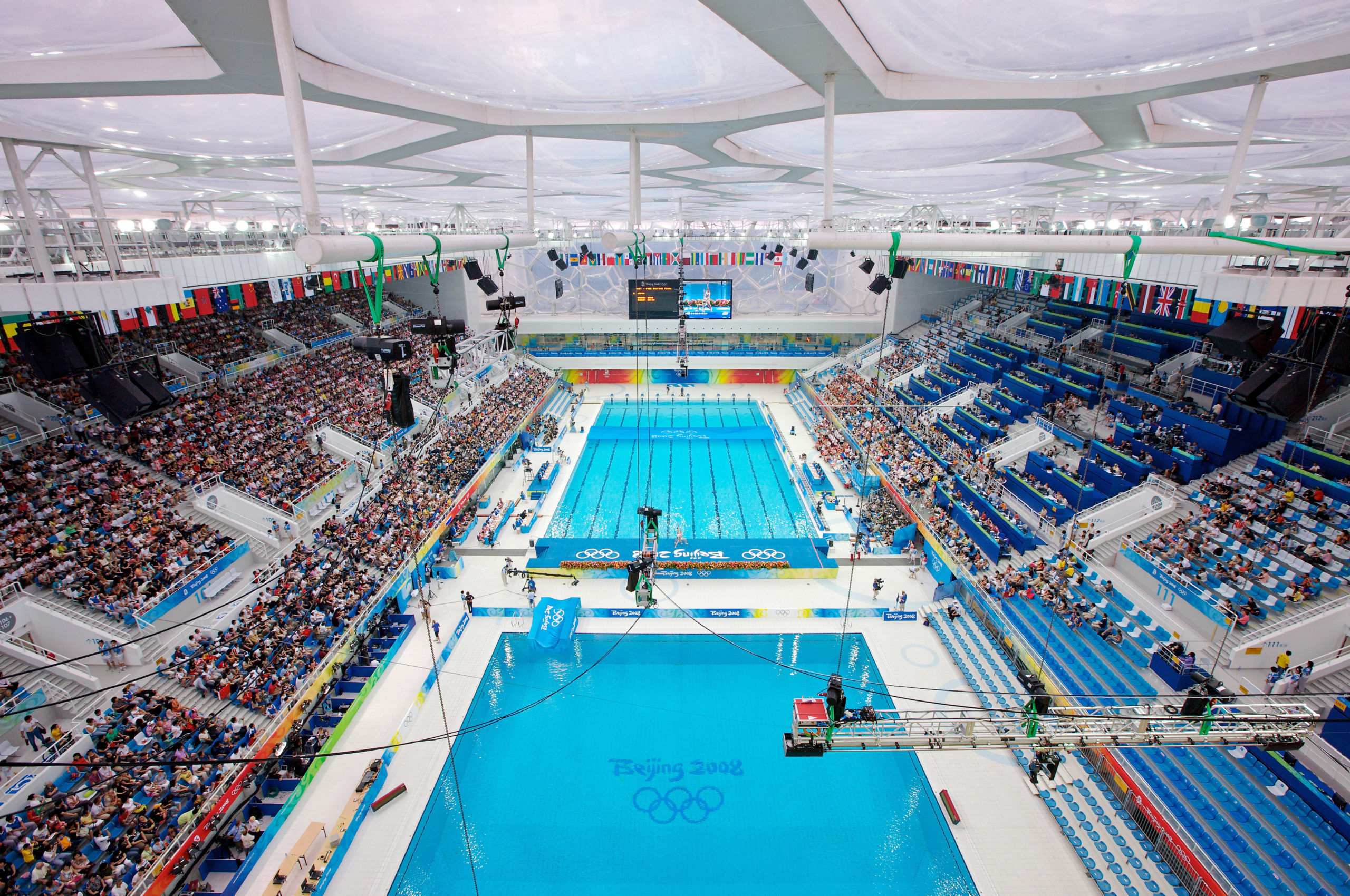 Designed by PTW Architects, the National Swimming Centre in Beijing, also called Water Cube, has an iconic “bubbling” façade made of ETFE. To achieve this appearance, ETFE films are first welded together, then installed onto the steel frames and lastly filled with inert gases using the piped embedded in the steel frames to form cushions. The swimming pool is lit by natural light during the daytime and very little artificial lighting is needed, thanks to the transparency of ETFE.
Designed by PTW Architects, the National Swimming Centre in Beijing, also called Water Cube, has an iconic “bubbling” façade made of ETFE. To achieve this appearance, ETFE films are first welded together, then installed onto the steel frames and lastly filled with inert gases using the piped embedded in the steel frames to form cushions. The swimming pool is lit by natural light during the daytime and very little artificial lighting is needed, thanks to the transparency of ETFE.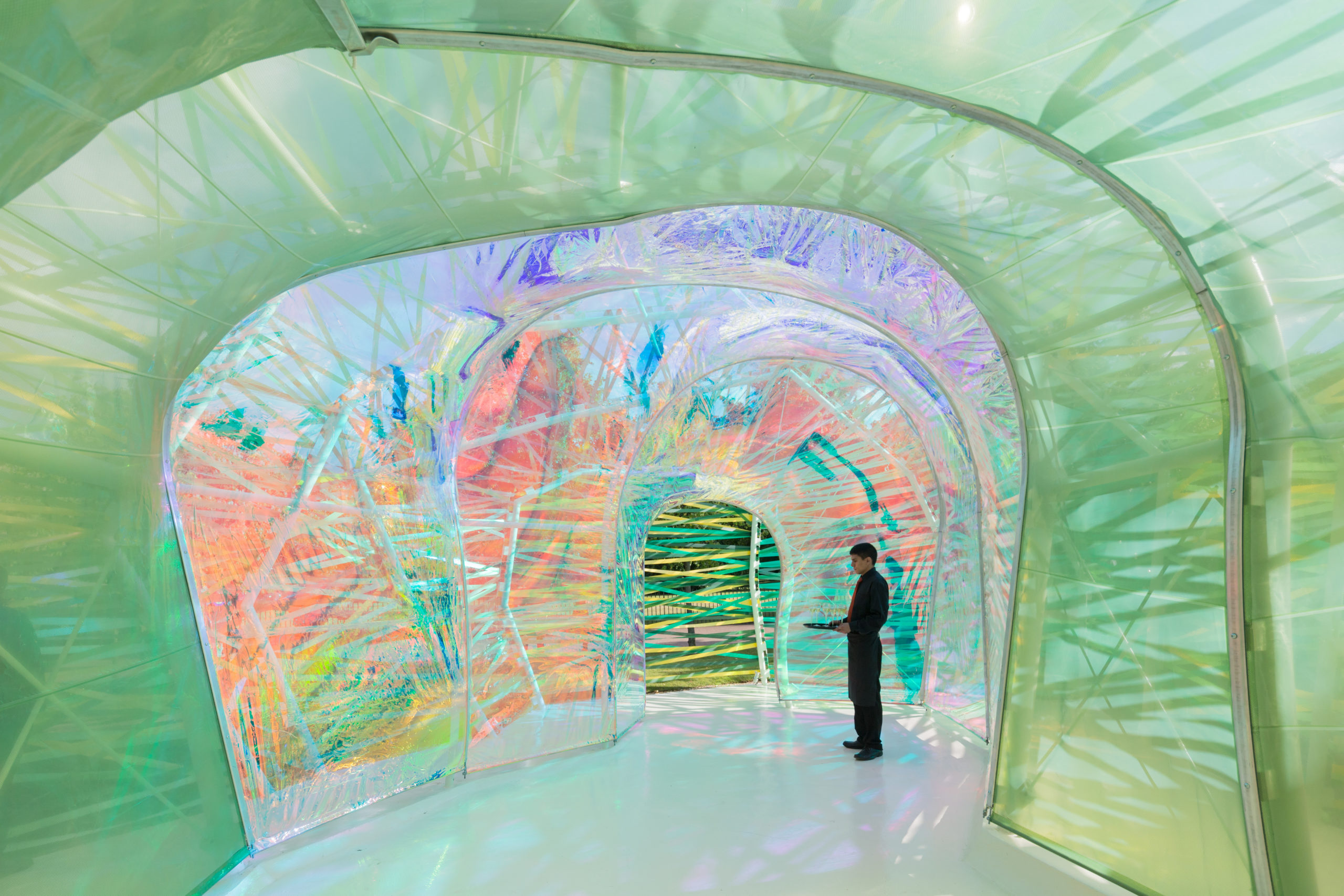 While Water Cube employs ETFE cushions for their environmental performance, the Serpentine Pavilion 2015 designed by SelgasCano plays with the material’s transparency. Using colored and color-diffusing ETFE films, joined by colored ribbons, the design team created a surreally colorful spatial experience. ETFE films and ribbons of different shades are attached to the steel skeleton, forming a double skin system where shades overlay building new shades and forms penetrate forming dreamy shadows. The lightness of the material allowed all skin sections to be installed by hand.
While Water Cube employs ETFE cushions for their environmental performance, the Serpentine Pavilion 2015 designed by SelgasCano plays with the material’s transparency. Using colored and color-diffusing ETFE films, joined by colored ribbons, the design team created a surreally colorful spatial experience. ETFE films and ribbons of different shades are attached to the steel skeleton, forming a double skin system where shades overlay building new shades and forms penetrate forming dreamy shadows. The lightness of the material allowed all skin sections to be installed by hand.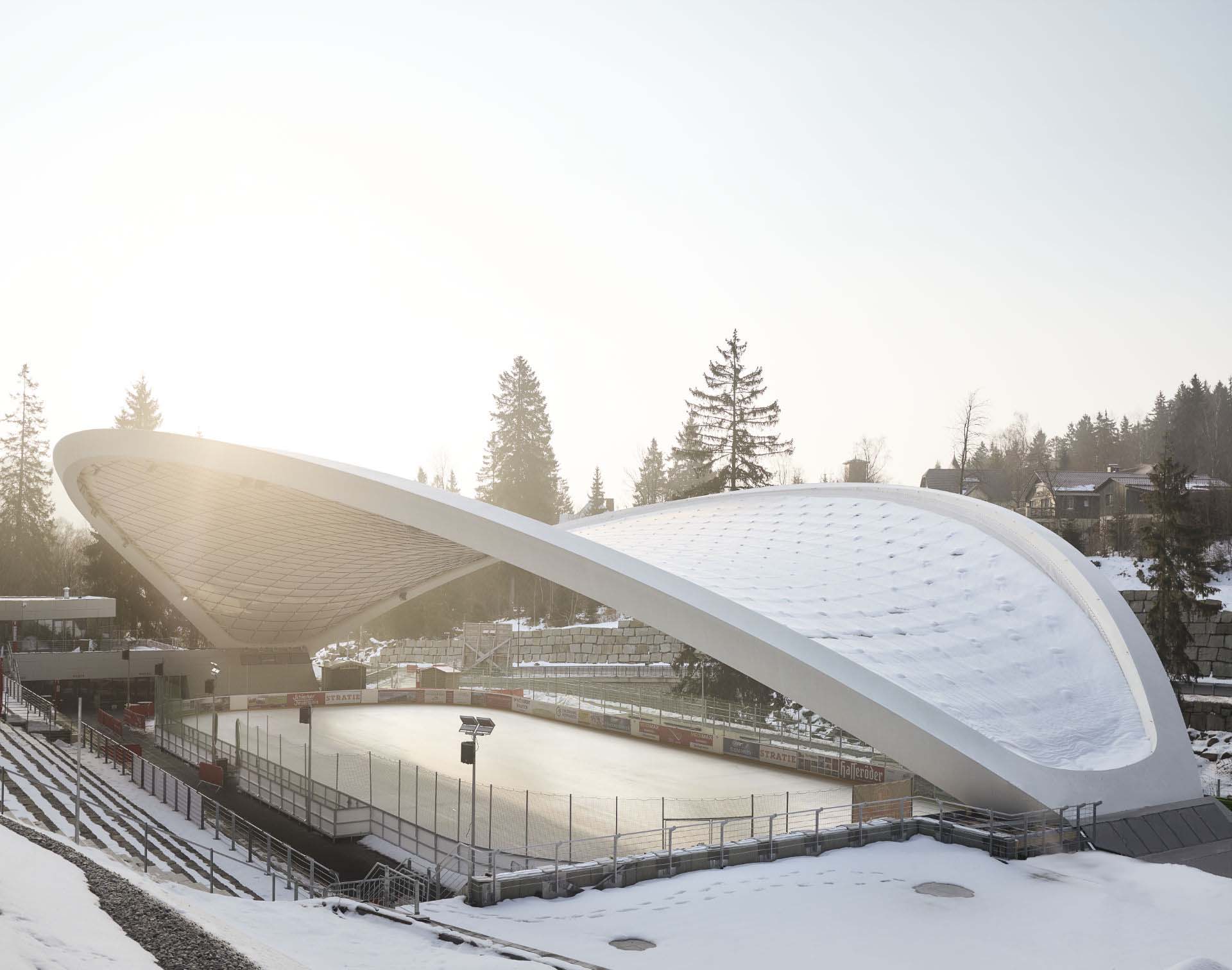
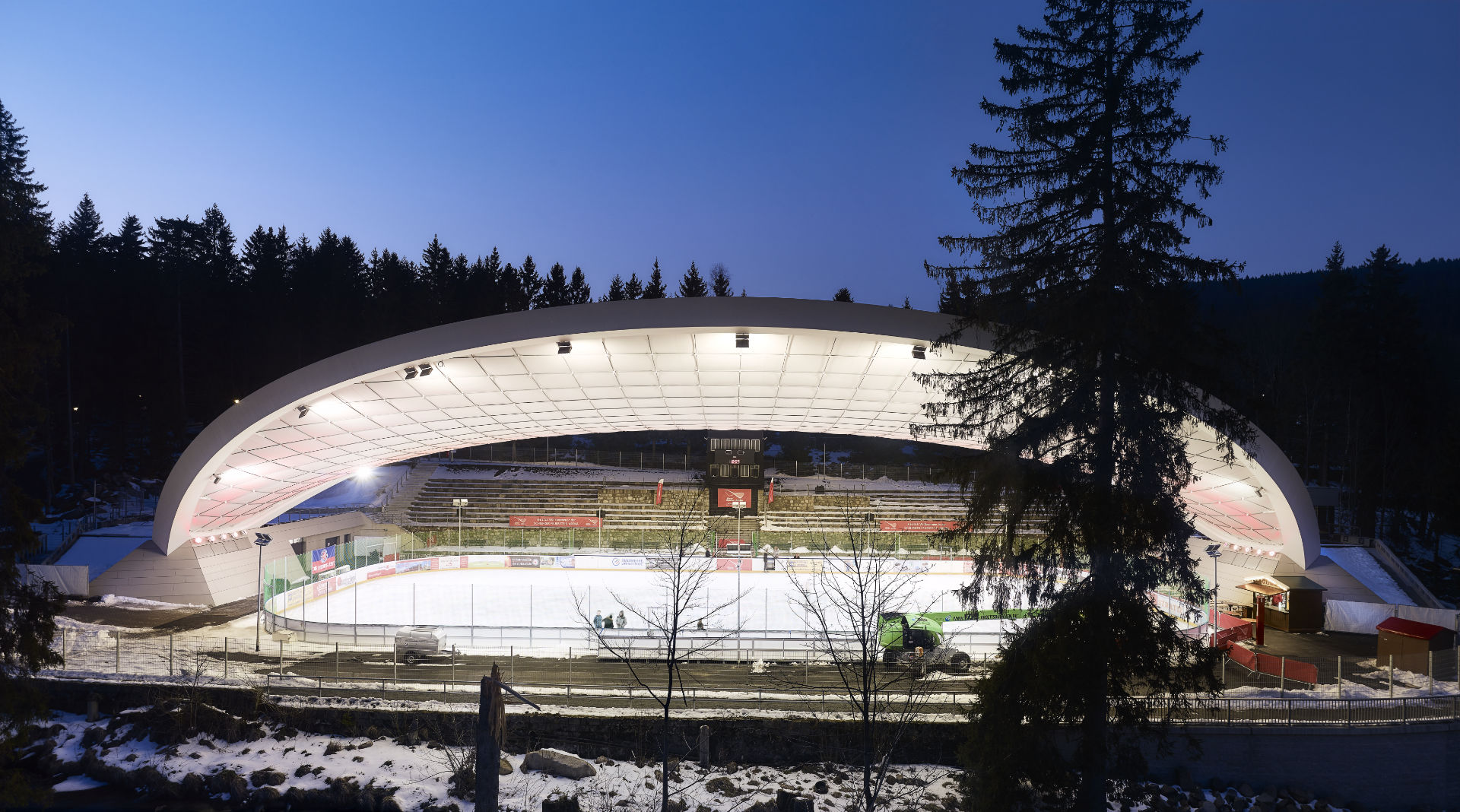 The Ice Stadium Schierker Feuerstein-Arena designed by GRAFT stands out in the competition to renovate the stadium for its unique roof. The roof of over 29,000 square feet (2, 700 sq. m) spans across the ice rink, meeting the ground at its two ends. The lightweight yet strong PTFE membrane rests on a net of steel ropes which is then fixed to the outer steel frame. The structure bears wind, rain and snow and sheltered the stadium from direct sunlight by diffusing it. During the night, the reflectivity of the material spreads lights across the whole roof, multiplying the artificial lighting.
The Ice Stadium Schierker Feuerstein-Arena designed by GRAFT stands out in the competition to renovate the stadium for its unique roof. The roof of over 29,000 square feet (2, 700 sq. m) spans across the ice rink, meeting the ground at its two ends. The lightweight yet strong PTFE membrane rests on a net of steel ropes which is then fixed to the outer steel frame. The structure bears wind, rain and snow and sheltered the stadium from direct sunlight by diffusing it. During the night, the reflectivity of the material spreads lights across the whole roof, multiplying the artificial lighting.