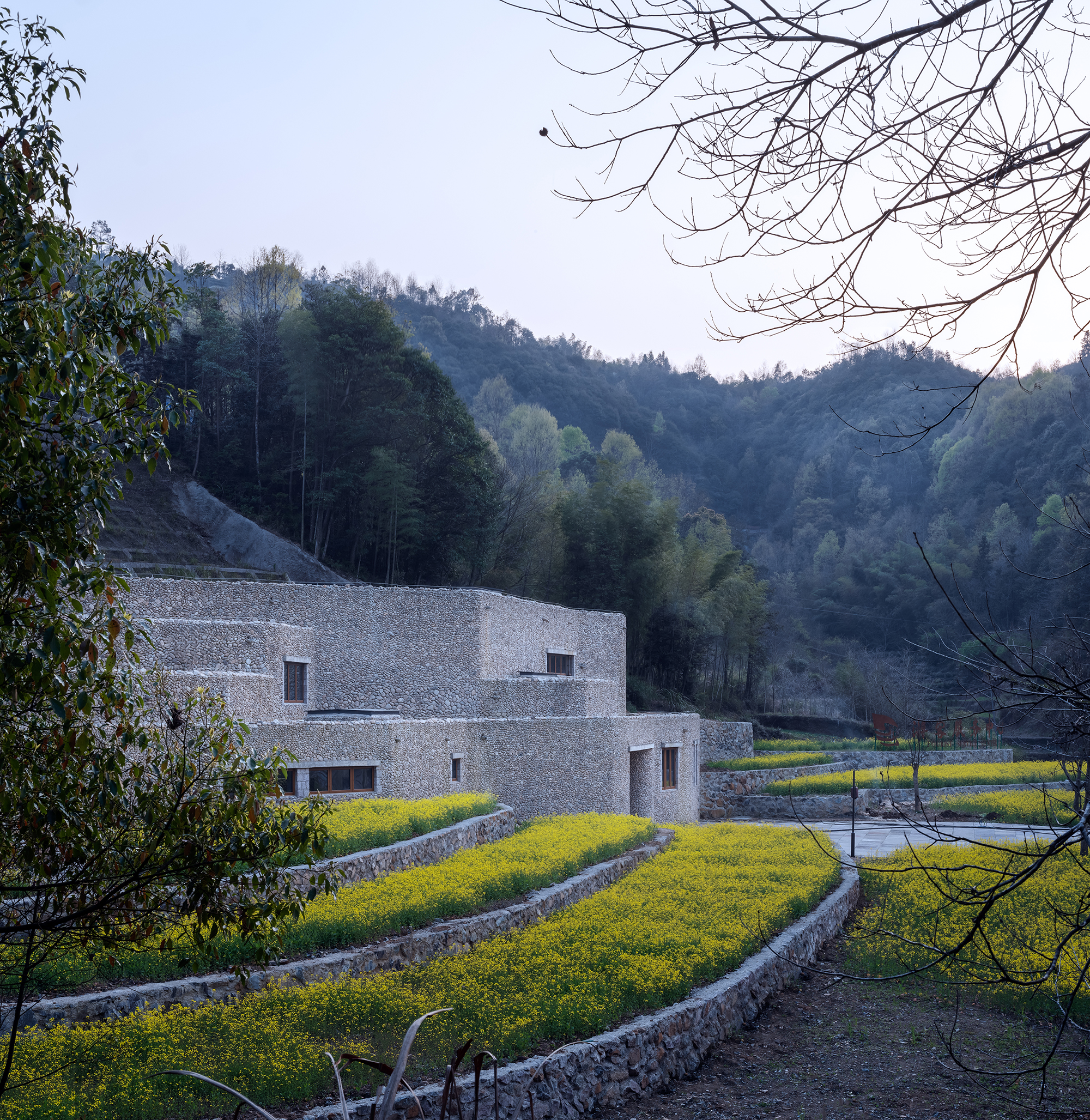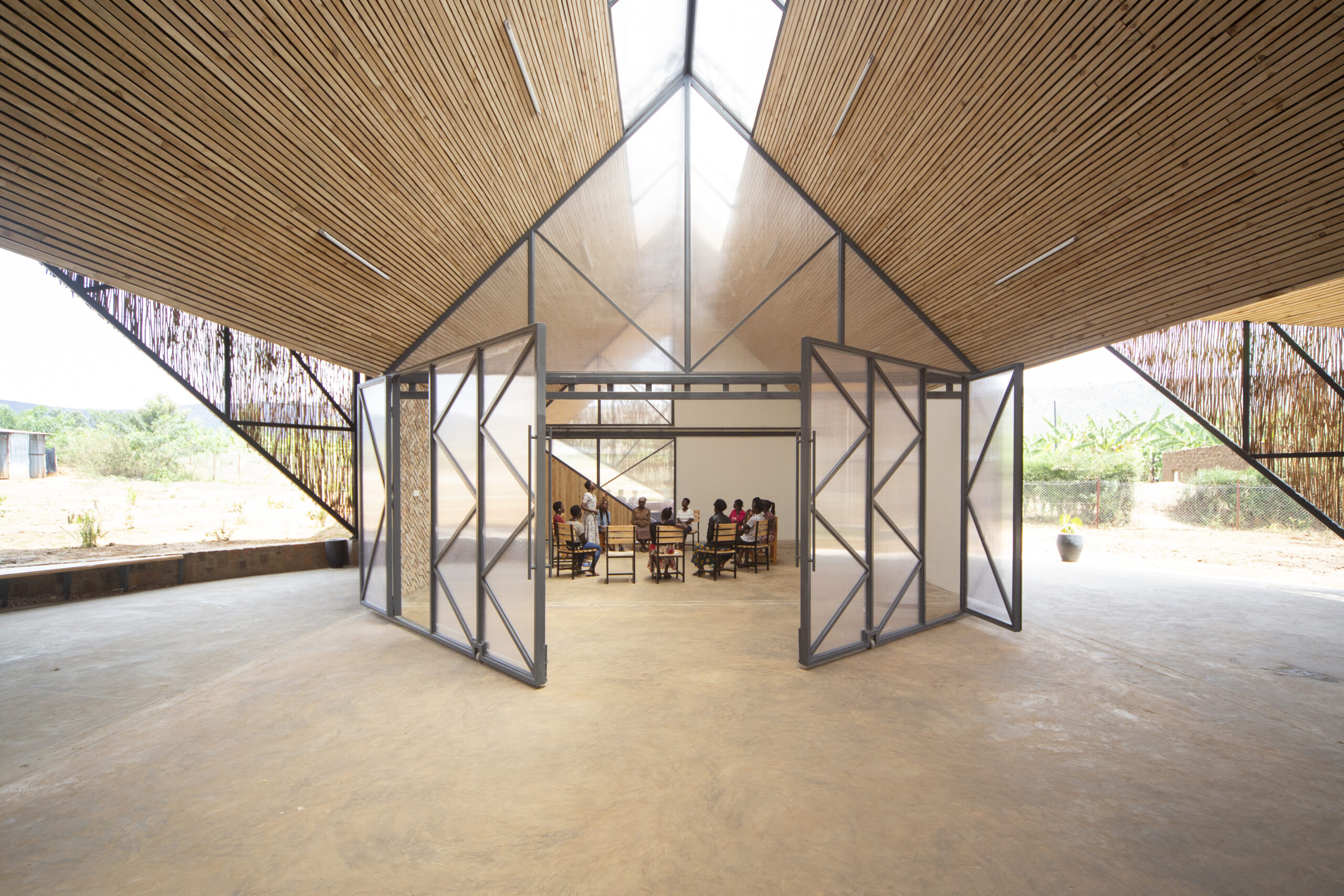7 Top AI Tools for Architectural Rendering and Visualization
Architizerâs Tech Directory is a database of tech tools for architects â from the latest generative design and AI to rendering and visualization, 3D modeling, project management and many more. Explore the complete library of categories here.
Architectural rendering is not a foreign concept. During the Renaissance, Italian architects such as Leon Batista Alberti, Filippo Brunelleschi and Donato Bramante used axonometric sketches and carefully hand-drawn perspectives to communicate their designs. In the late 20th century, however, the hand-drawn renderings gave way to computer-generated images. Suddenly, what took countless hours of careful color washing and shadow hatching became a task of playing around with sun values and texture mapping within a three-dimensional, digital environment. With the emergence of AI, the art of rendering has transformed into an act of guided wordplay: a new, innovative way of digital collage-making.
Still, the “original” artistry of architectural rendering is not lost. Even though the architect’s hand has been replaced by computer algorithms and machine learning processes, utilizing AI visualization tools requires the same amount of ingenuity, creativity and exploration. Architects can push architectural visualization’s boundaries through word prompt testing, digital collage exploration, and even hand-sketch-to-rendering experiments, producing more vivid and immersive designs than ever.
Without further ado, here are the top seven AI tools that unlock unprecedented architectural rendering and visualization capabilities.
Best AI Rendering Tool for Text-Prompt Imagery
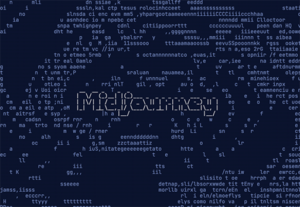 Midjourney is perhaps the most well-known AI visualization tool in the architectural industry. It is currently available via the Discord server, where users collaborate with the Discord bot to generate conceptual imagery. Midjourney has three basic operational commands: the “/imagine” command uses text prompts to produce a set of renderings, the “/blend” command which enables architects to blend two images together and finally, the “/shorten” command which suggest alternative, shorter, prompts to achieve better results. It also offers additional text abbreviations such as image ratio control and negative prompting – i.e., elements that are excluded from the composition.
Midjourney is perhaps the most well-known AI visualization tool in the architectural industry. It is currently available via the Discord server, where users collaborate with the Discord bot to generate conceptual imagery. Midjourney has three basic operational commands: the “/imagine” command uses text prompts to produce a set of renderings, the “/blend” command which enables architects to blend two images together and finally, the “/shorten” command which suggest alternative, shorter, prompts to achieve better results. It also offers additional text abbreviations such as image ratio control and negative prompting – i.e., elements that are excluded from the composition.
Learn more and review this tool >
Best AI Rendering Tool for Modifying Images
 Stable Diffusion is also a text-to-image and image-to-image model released in 2022, based primarily on diffusion techniques, which — in the case of computer generated images — include tasks such as denoising, inpainting and super resolution. Apart from generating visual renderings through text prompts, Stable Diffusion is an amazing tool for image modification. More specifically, features such as inpainting involves selecting specific portions of an existing image (layer masks) for more precise rendering editing. Adding or removing noise and depth or enhancing specific image details through a combination of text and image prompts, allow architects to create sharper quality renderings.
Stable Diffusion is also a text-to-image and image-to-image model released in 2022, based primarily on diffusion techniques, which — in the case of computer generated images — include tasks such as denoising, inpainting and super resolution. Apart from generating visual renderings through text prompts, Stable Diffusion is an amazing tool for image modification. More specifically, features such as inpainting involves selecting specific portions of an existing image (layer masks) for more precise rendering editing. Adding or removing noise and depth or enhancing specific image details through a combination of text and image prompts, allow architects to create sharper quality renderings.
Learn more and review this tool >
Best AI Rendering Tool for Cohesive Visualizations
DALL·E is an AI rendering tool developed by OpenAI, a research organization renowned for releasing the famous text-to-text model, ChatGPT. DALL·E’s immediate interrelation with ChatGPT, provides a great advantage regarding the tool’s text-to-image capabilities. More specifically, DALL·E is often able to “fill in the blanks” when generating an image, without necessarily relying fully on text prompts. For example, it might suggest additional reflections and shadows to make the composition more holistic or even remain consistent to a predefined visual style, distinguishing for example between painting or photorealistic imagery. Similarly to Stable Diffusion, DALL·E is able to alter specific parts of an image through text prompts.
Learn more and review this tool >
Best AI Rendering Tool for Fine-Tuning Images
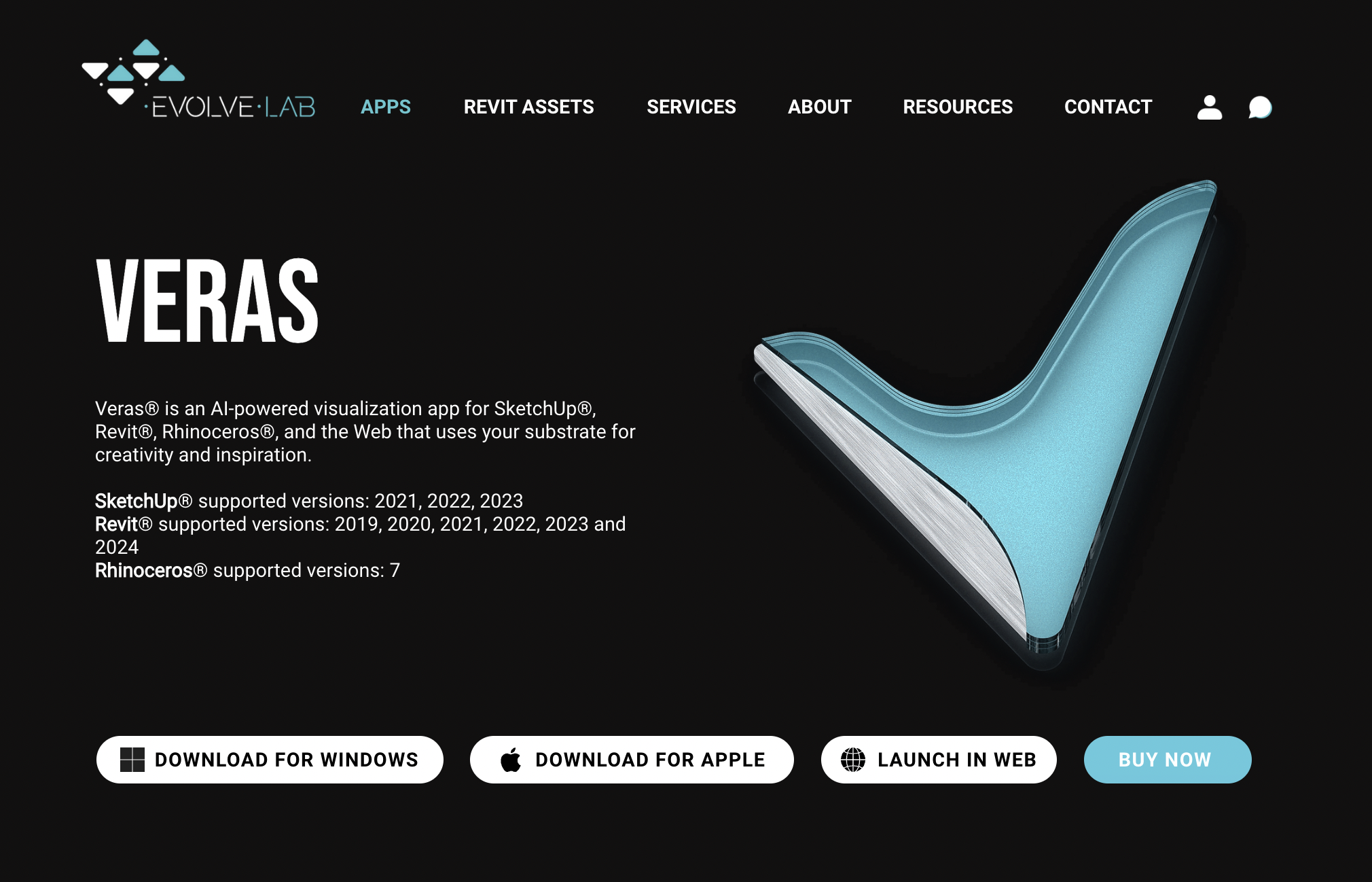 Veras is a powerful AI-visualization app. The software can be used as a plug-in for popular architecture programs such as SketchUp, Revit and Rhinoceros, as well as a standalone web-based rendering tool. It is ideal for effortlessly manipulating BIM generated visuals, modifying their ambiance, style and lighting and even their geometry. Features such as the Geometry Override Slider, the Render Selection and the Render Same Seed allow architects to fine-tune their designs, while exploring multiple concept iterations in real-time rendering and without any 3d-modeling constraints.
Veras is a powerful AI-visualization app. The software can be used as a plug-in for popular architecture programs such as SketchUp, Revit and Rhinoceros, as well as a standalone web-based rendering tool. It is ideal for effortlessly manipulating BIM generated visuals, modifying their ambiance, style and lighting and even their geometry. Features such as the Geometry Override Slider, the Render Selection and the Render Same Seed allow architects to fine-tune their designs, while exploring multiple concept iterations in real-time rendering and without any 3d-modeling constraints.
Learn more and review this tool >
Best AI Rendering Tool for Early-Stage Concepts
LookXAI is an AI rendering tool that is ideal for early-concept iterations. As a highly customizable (and trainable) AI model, it allows architects to upload a series of reference images or precedents to generate initial design ideas. LookXAI includes features such as Style Adapter, Vocab Template and even a Prompt Assistant to aid architects in enhancing the quality, depth, architectural precision and style of their renderings. It also incorporates an Upscale Image feature to easily correct imperfections and enhance the quality of the image.
Learn more and review this tool >
Best AI Rendering Tool for Stylizing Images
mnml.ai is a revolutionary AI tool that eliminates the endless tinkering of lighting parameters in 3d visualization software. By simply uploading a rough image of the design, mnml.ai has the ability to convert it into numerous visualization styles: from day to night shots and from sketches to realistic imagery. In fact, the software has the ability to transform plain sketches into fully rendered shots and even use text prompts to control details such as colors, finishes and lighting in both exterior and interior visuals.
Learn more and review this tool >
Best AI Rendering Tool for Quick Visualizations
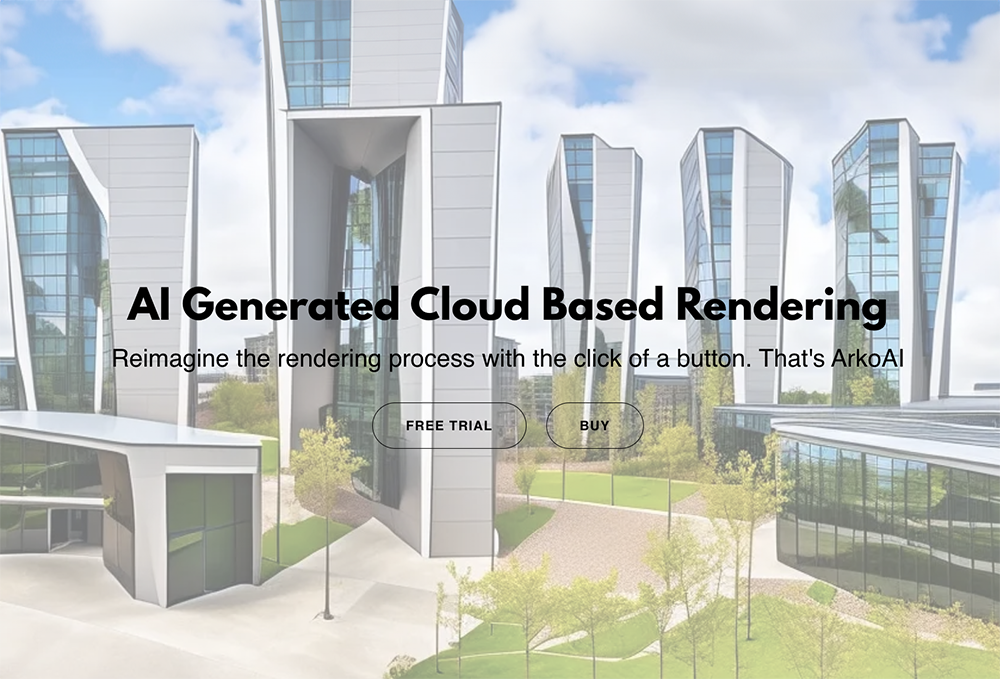 Similar to Veras, ArkoAI is also a plug-in for popular architecture software. Being, however, a cloud-based platform, its powerful rendering capabilities are ideal for quick and flexible material iterations on existing 3d models. Using simple text as well as added parameters to control the amount of effect the prompts will have on the model, architects can transform their clay renderings and shaded views into complete design proposals.
Similar to Veras, ArkoAI is also a plug-in for popular architecture software. Being, however, a cloud-based platform, its powerful rendering capabilities are ideal for quick and flexible material iterations on existing 3d models. Using simple text as well as added parameters to control the amount of effect the prompts will have on the model, architects can transform their clay renderings and shaded views into complete design proposals.
Learn more and review this tool >
How to Better Leverage AI Rendering Tools in Architecture
The following tips and considerations will help you maximize the potential of AI in architectural visualization, as well as avoiding common pitfalls associated with this fast-emerging technology.
Watch out for the elephant in the room: It is true that AI rendering software holds an impressive ability to transform ideas into very “convincing” realities. Text prompts, image-to-image models and sketch-to-rendering features enable architects to quickly reach to a finished design. Oftentimes, however, these designs may lack refinement, consideration and partially the human touch leading to proposals that may not be plausible or realistic. AI rendering tools are ideal for inspiration, experimentation and early idea representations. Nevertheless, it is important to retain creative control over an AI generated image, paying close attention to details such as material textures, lighting effects, and spatial proportions.
Beware of the plagiarism trap: It is widely known that AI technology is trained through an array of information found on the web. In the case of AI-generated renderings, architects may use preexisting images to feed into the AI tool in order to reach the desired result. Even though there have not been any clear guidelines so far on how to approach this subject, being mindful of image copyrights and licensing principles might spare users future complications and ethical considerations. In fact, using originally produced sketches and other forms of imagery to feed the AI tools may not only prove to be more ethically sustainable but also generate far more authentic and unique results.
Don’t reinvent the wheel in every rendering: Similar to any other creative process, using AI tools to produce rendered visualizations is a matter of trial and error. Writing prompts, setting AI parameters and experimenting with different image combinations are some of the skills architects need to cultivate in order to master AI visualization. Still, since the AI Spring – and as it happens in any major technological bloom – there have been numerous courses, communities and even cheat sheets for successfully operating AI technology. Architizer’s Ultimate AI Cheat Sheet for Architects and Designers! as well as its Instagram midjourneyarchitecture page provide great tips, insights and inspiration for every aspiring architect who wishes to enter the world of AI architectural visualization.
Architizerâs Tech Directory is a database of tech tools for architects â from the latest generative design and AI to rendering and visualization, 3D modeling, project management and many more. Explore the complete library of categories here.

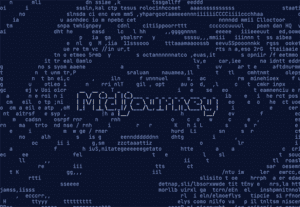

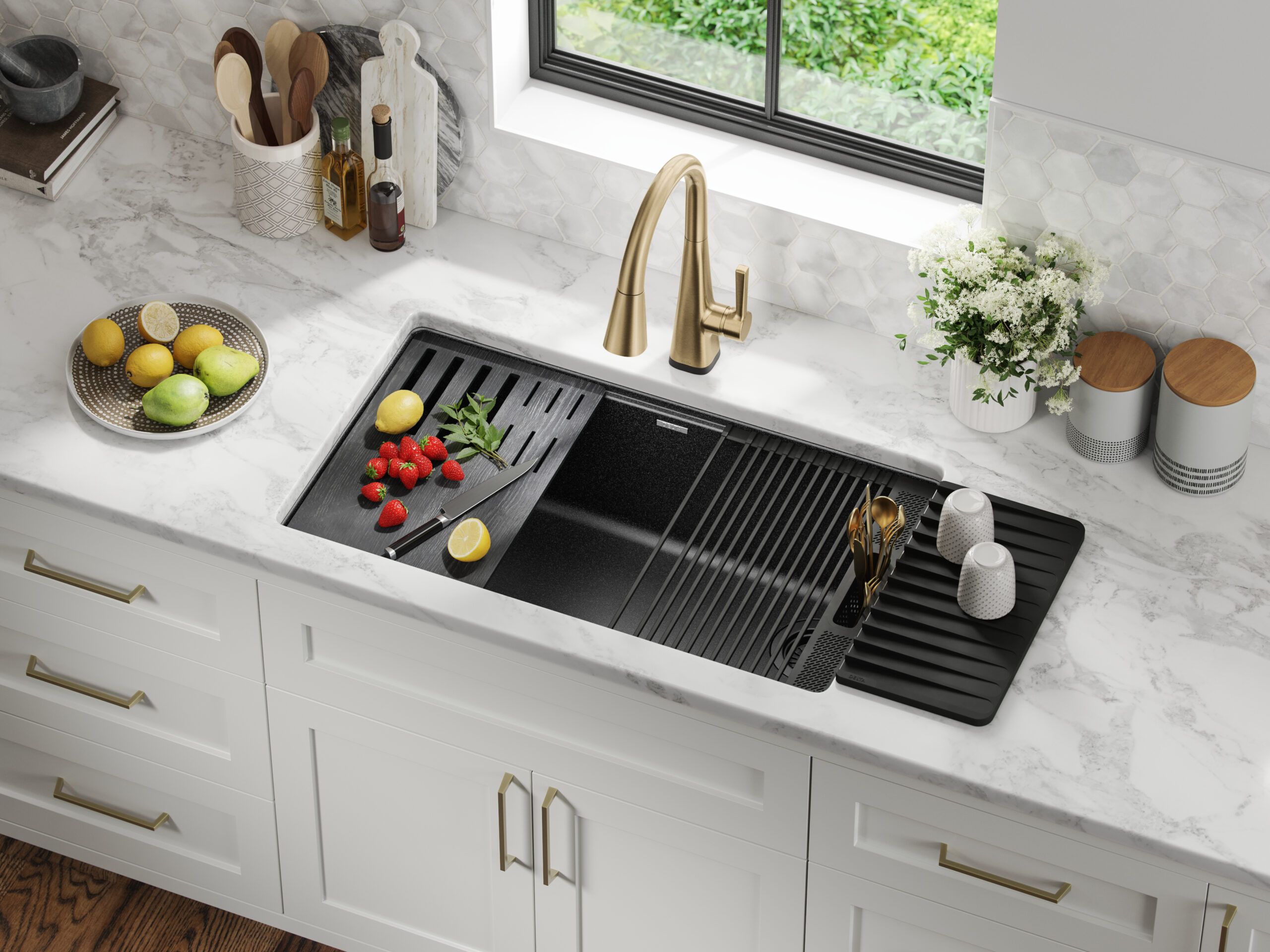 If you’ve been on social media any time in the last year, you’re bound to have seen a workstation sink. The multifunctional units are the envy of every avid home chef, and this version by Delta Faucet is terrific. Designed to meet the evolving needs of modern kitchens, the workstation sinks are a blend of Delta Faucet water-delivery expertise and functional design. Each Workstation sink is sleek in design and offers a multifunctional workspace through its built-in WorkFlow™ ledge. The adaptable sink space is equipped with integrated accessories like cutting boards, dish racks, utensil holders and even a ledge to hold your phone or tablet. Constructed from durable TRU16 gauge stainless steel and featuring noise-reducing soundproofing, these sinks are designed for both durability and quiet operation.
If you’ve been on social media any time in the last year, you’re bound to have seen a workstation sink. The multifunctional units are the envy of every avid home chef, and this version by Delta Faucet is terrific. Designed to meet the evolving needs of modern kitchens, the workstation sinks are a blend of Delta Faucet water-delivery expertise and functional design. Each Workstation sink is sleek in design and offers a multifunctional workspace through its built-in WorkFlow™ ledge. The adaptable sink space is equipped with integrated accessories like cutting boards, dish racks, utensil holders and even a ledge to hold your phone or tablet. Constructed from durable TRU16 gauge stainless steel and featuring noise-reducing soundproofing, these sinks are designed for both durability and quiet operation.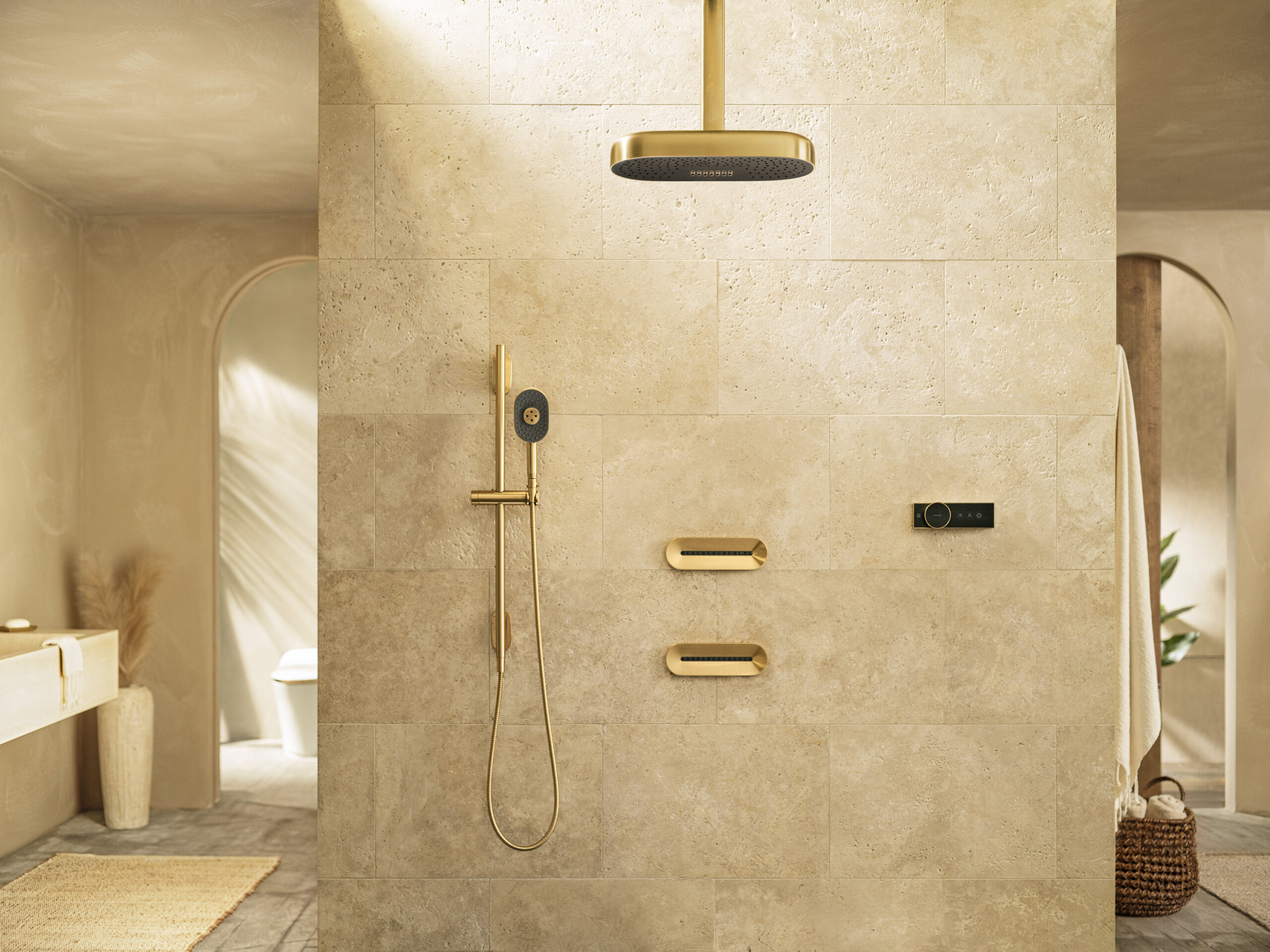 Often, the goal of technology is to increase functionality and make things easier, but sometimes, it’s about pure luxury, and that was Kohler’s goal when creating the Statement Shower Collection—exquisite design paired with innovative performance to create the ultimate well-being experience.
Often, the goal of technology is to increase functionality and make things easier, but sometimes, it’s about pure luxury, and that was Kohler’s goal when creating the Statement Shower Collection—exquisite design paired with innovative performance to create the ultimate well-being experience.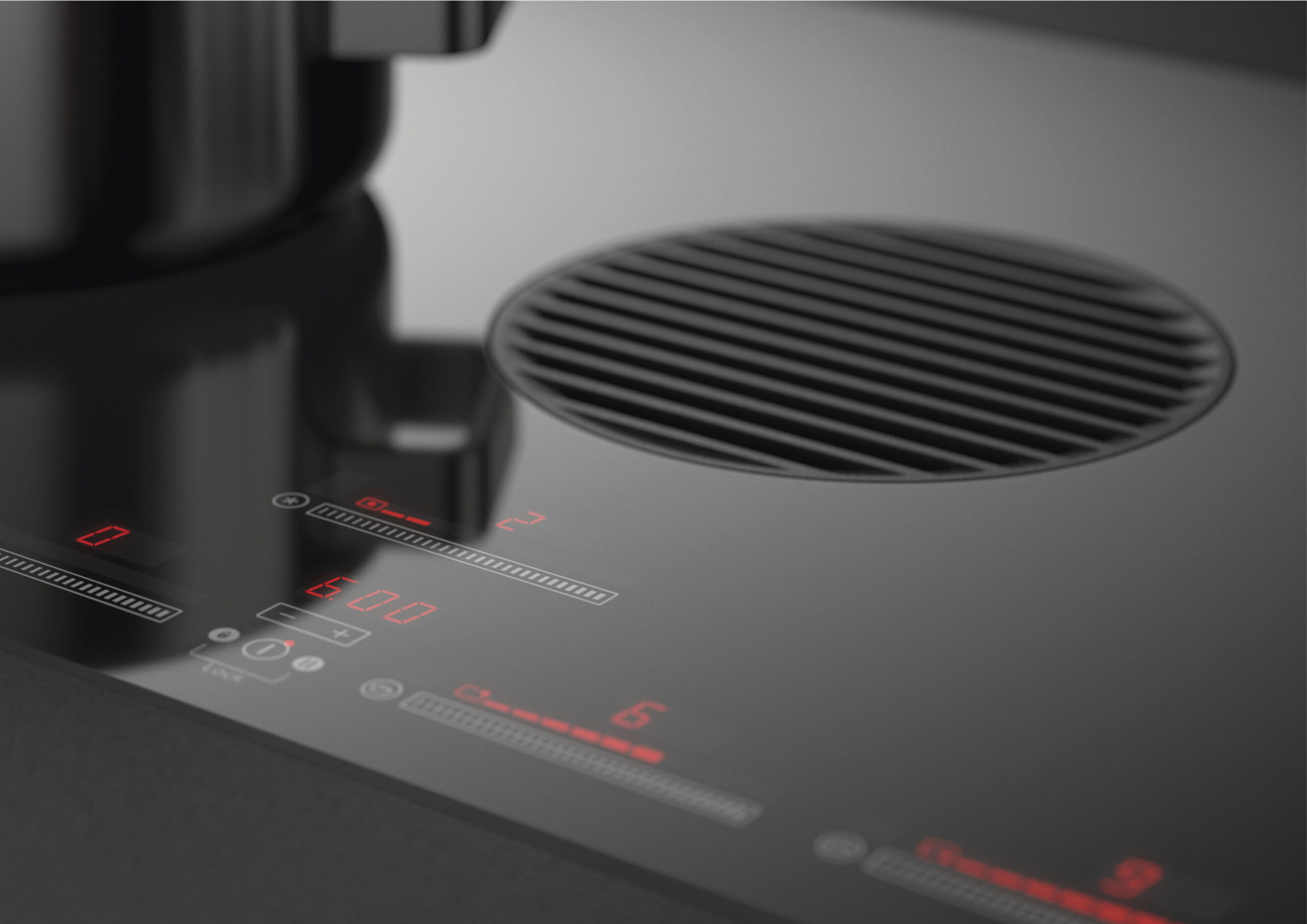 The average kitchen extractor or cooker hood has never been the most attractive of appliances. While they have a valid purpose in most homes, bulky, shiny and painfully noisy are but a few choice descriptives for the standard extraction system, and because of these unfortunate characteristics, these silver suckers have been rapidly falling out of favor with designers and homeowners alike. But what do you do when you have poor ventilation and a fondness for aromatic foods? The answer— downdraft extractors. A relatively new innovation in kitchen design, downdraft extractors offer a sleek and discreet alternative to traditional overhead cooker hoods. They’re designed to be flush with the kitchen countertop and extract air directly from the hob when in use, making them especially suitable for kitchen islands or where a clear line of sight is preferred.
The average kitchen extractor or cooker hood has never been the most attractive of appliances. While they have a valid purpose in most homes, bulky, shiny and painfully noisy are but a few choice descriptives for the standard extraction system, and because of these unfortunate characteristics, these silver suckers have been rapidly falling out of favor with designers and homeowners alike. But what do you do when you have poor ventilation and a fondness for aromatic foods? The answer— downdraft extractors. A relatively new innovation in kitchen design, downdraft extractors offer a sleek and discreet alternative to traditional overhead cooker hoods. They’re designed to be flush with the kitchen countertop and extract air directly from the hob when in use, making them especially suitable for kitchen islands or where a clear line of sight is preferred.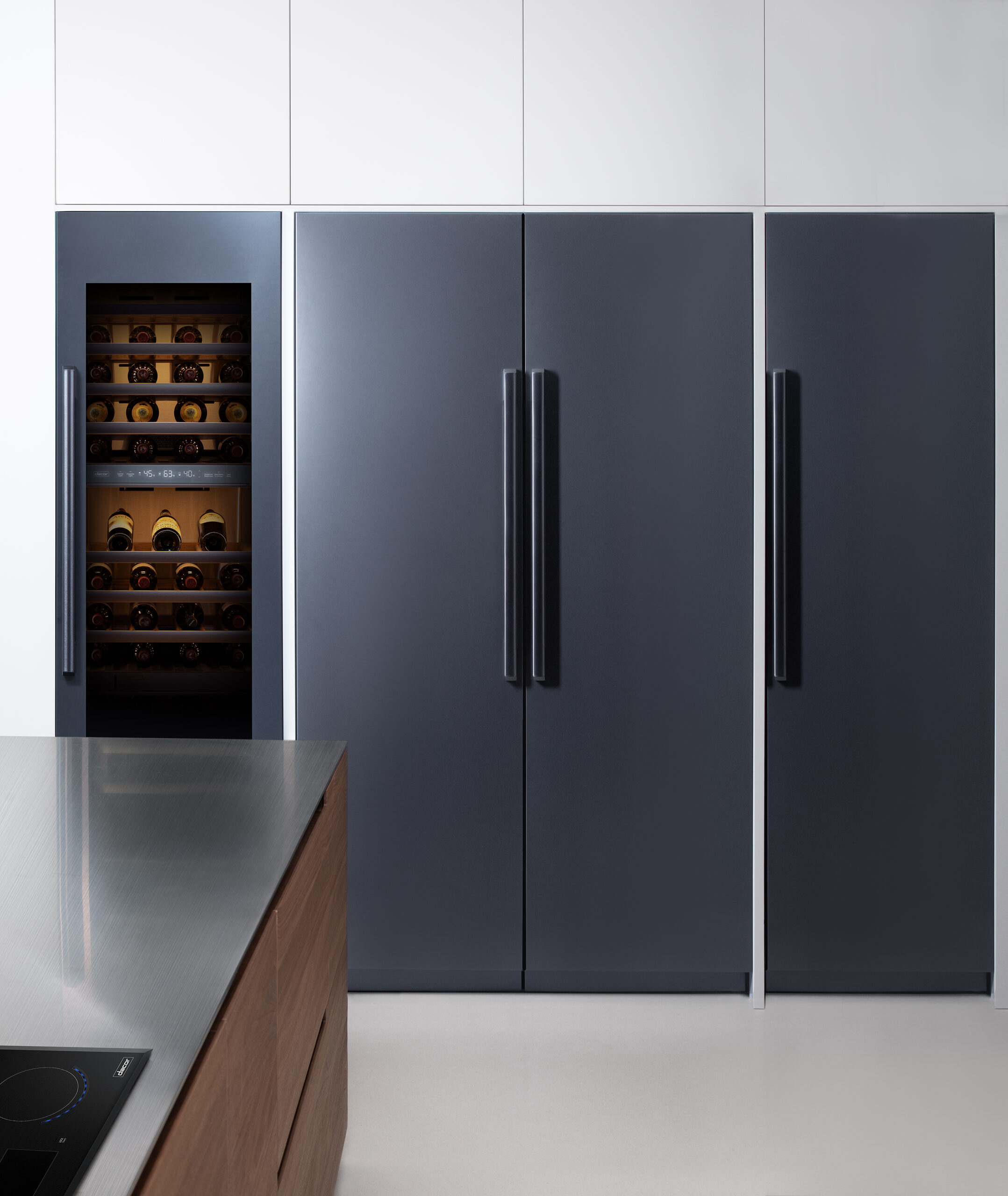 A fridge is a fridge, right? Wrong! The 30-inch Column Refrigerator by Dacor is the epitome of refrigerator technology. Placing technology at the forefront, the innovative fridge boasts intuitive features such as the iQ Remove View, which allows users to control temperature and lighting remotely and even view the contents of their refrigerator to simplify grocery shopping and a hidden touch-control display panel regulates temperature, helping to preserve food freshness and extending the lifespan of your groceries.
A fridge is a fridge, right? Wrong! The 30-inch Column Refrigerator by Dacor is the epitome of refrigerator technology. Placing technology at the forefront, the innovative fridge boasts intuitive features such as the iQ Remove View, which allows users to control temperature and lighting remotely and even view the contents of their refrigerator to simplify grocery shopping and a hidden touch-control display panel regulates temperature, helping to preserve food freshness and extending the lifespan of your groceries.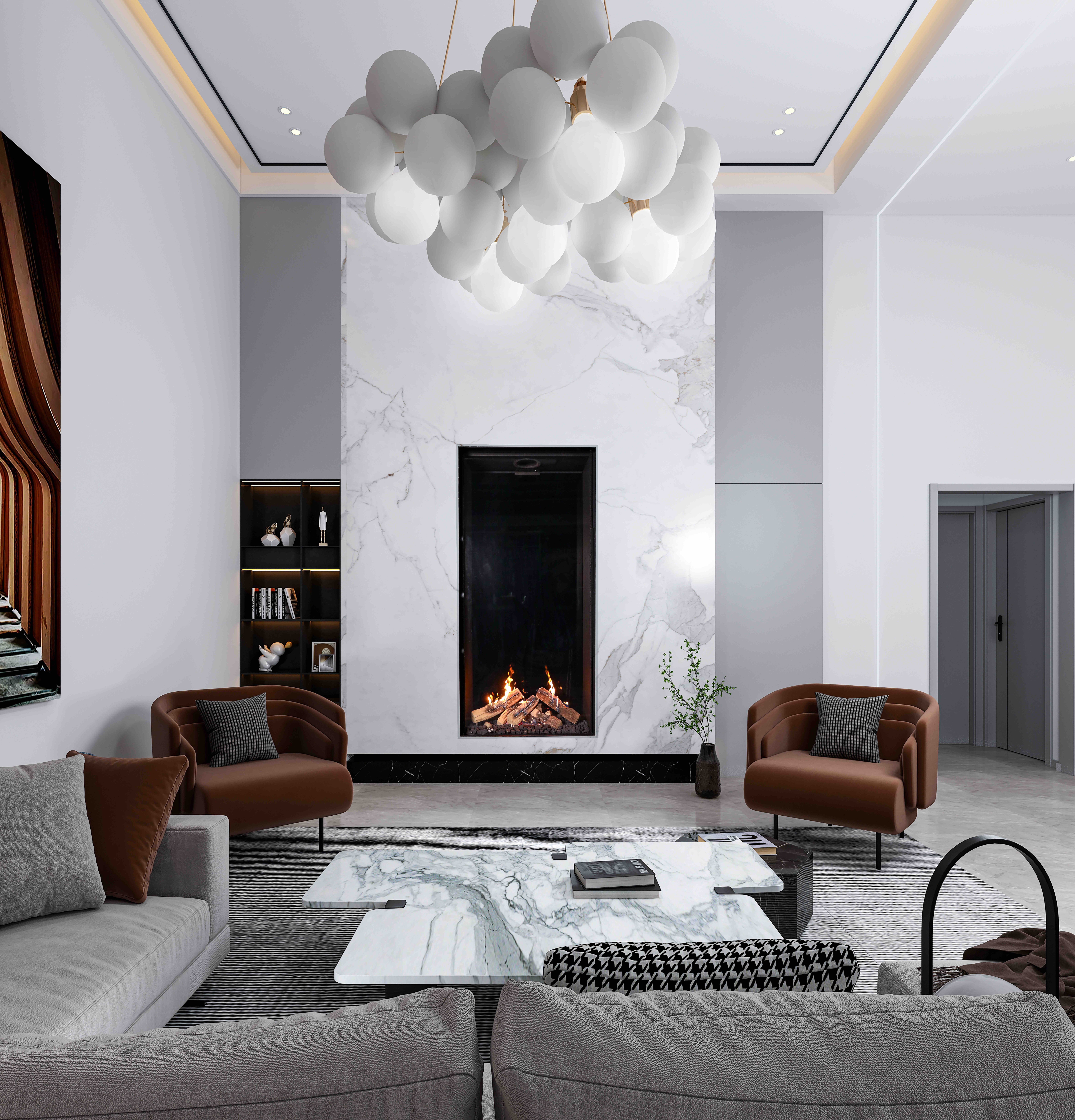 There’s nothing quite like sitting in front of the fire on a cold winter’s evening, but the thought of cleaning it out and lighting it, alongside environmental concerns, can quickly take the romance out of the idea of having a fireplace in your home.
There’s nothing quite like sitting in front of the fire on a cold winter’s evening, but the thought of cleaning it out and lighting it, alongside environmental concerns, can quickly take the romance out of the idea of having a fireplace in your home.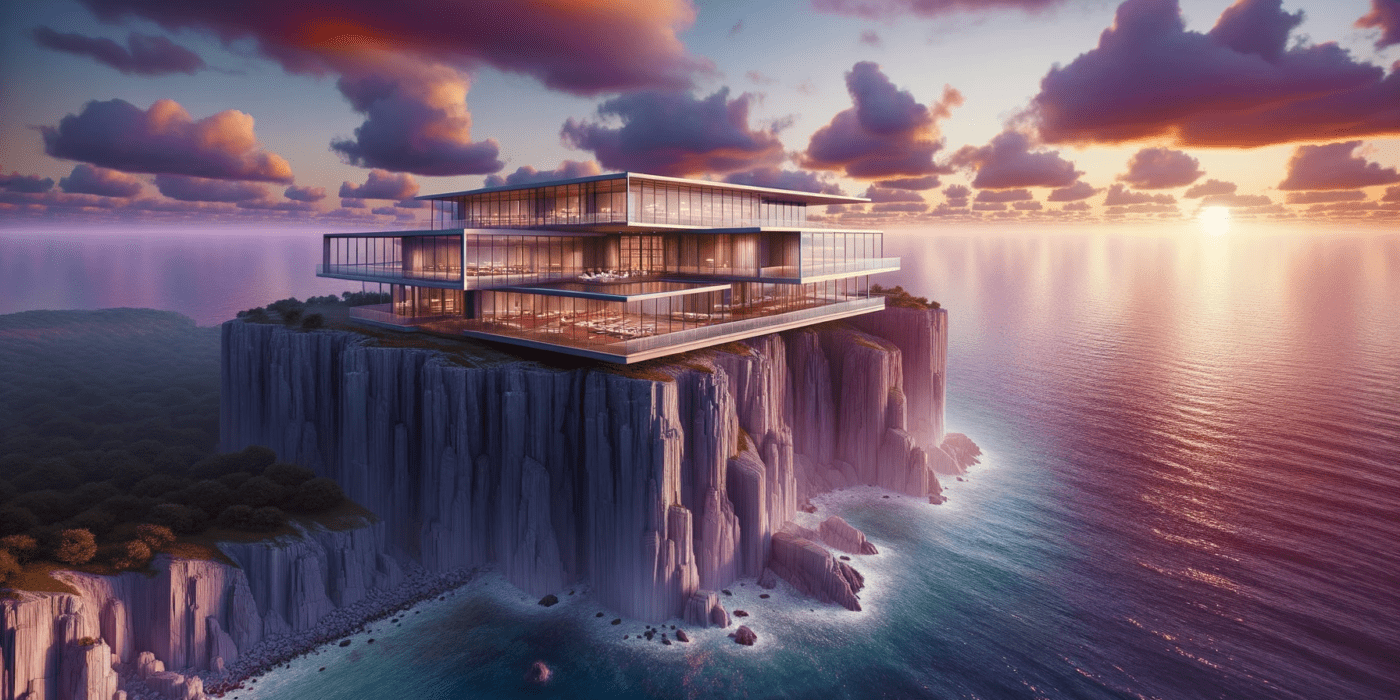
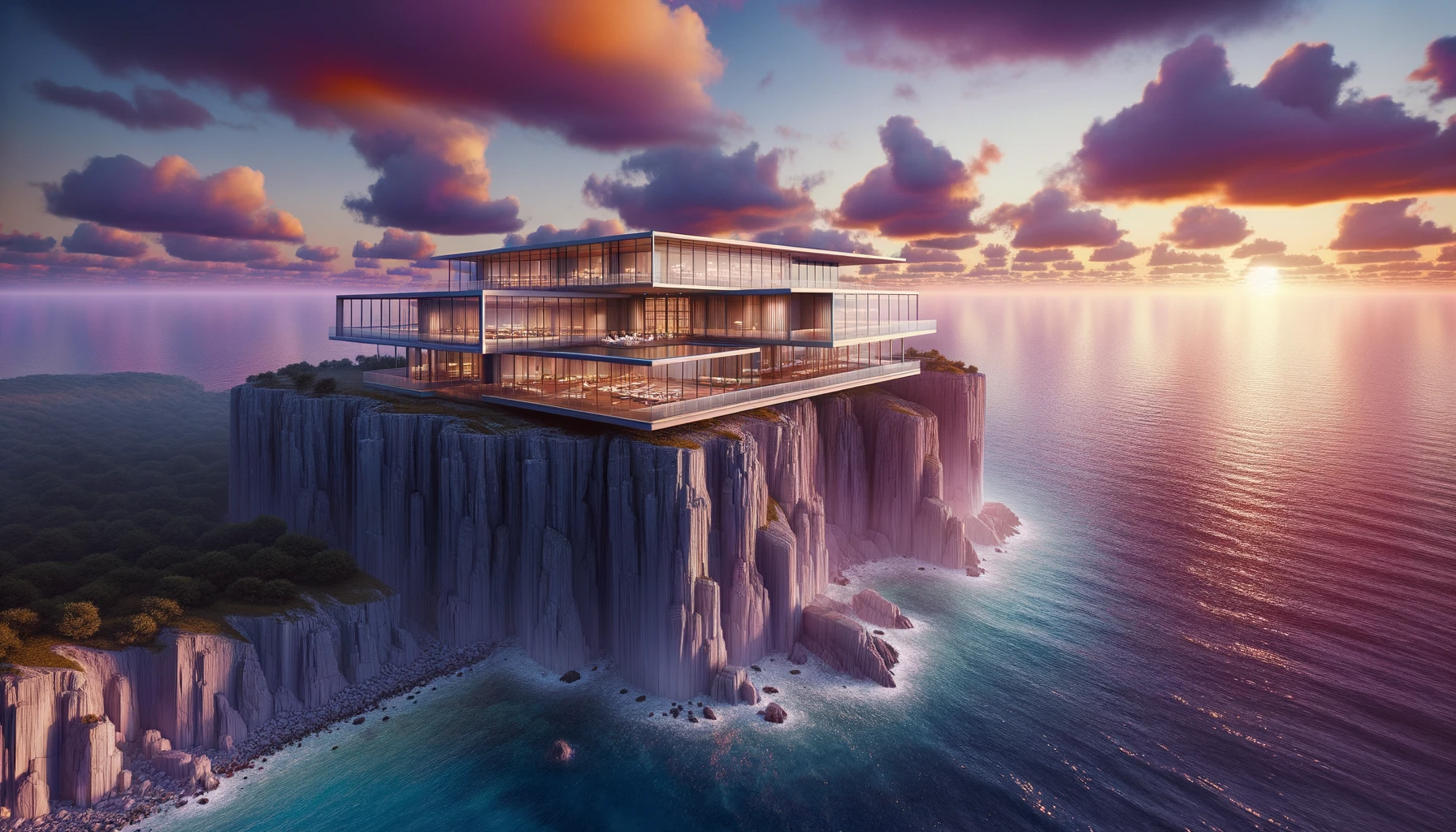

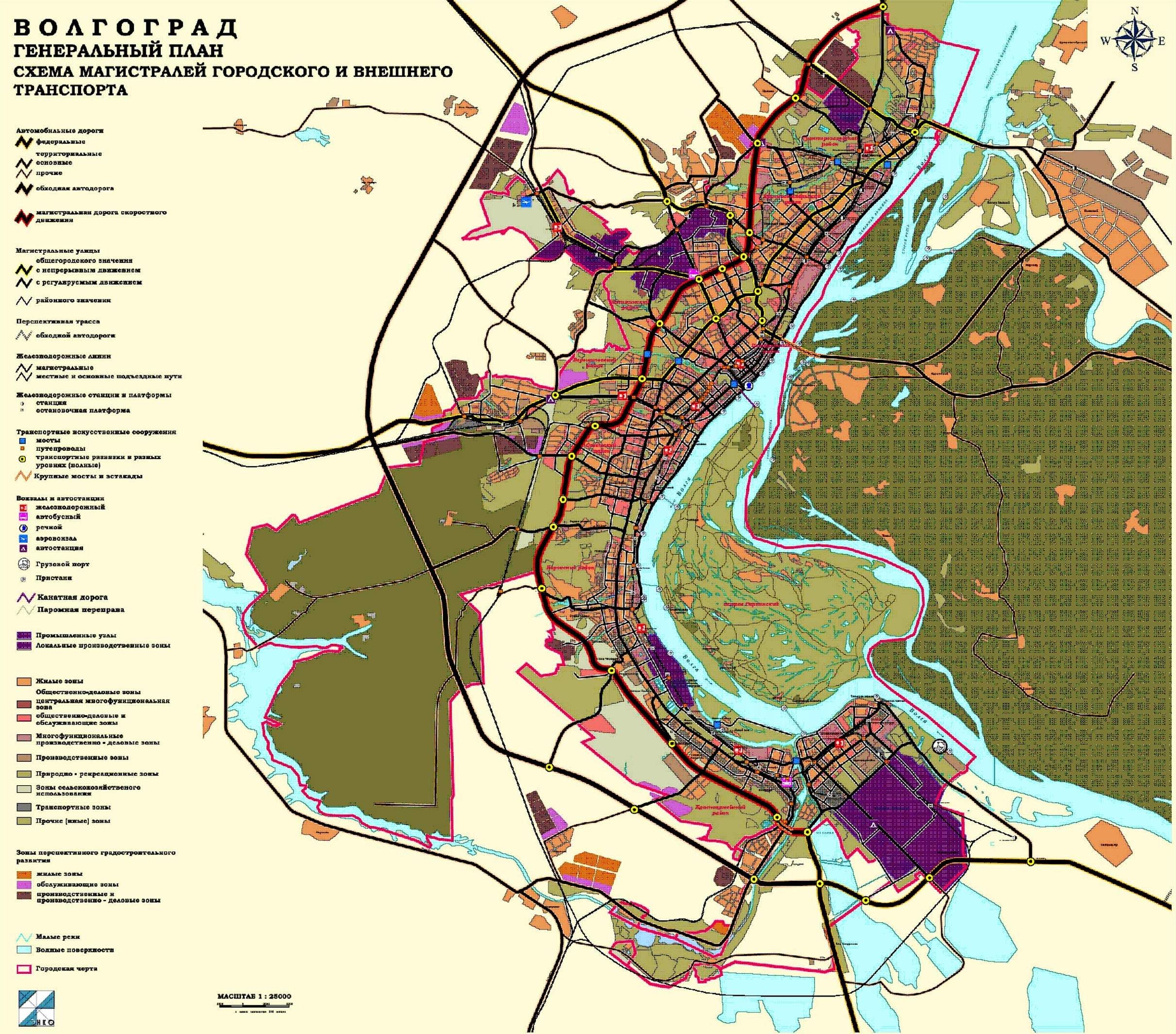
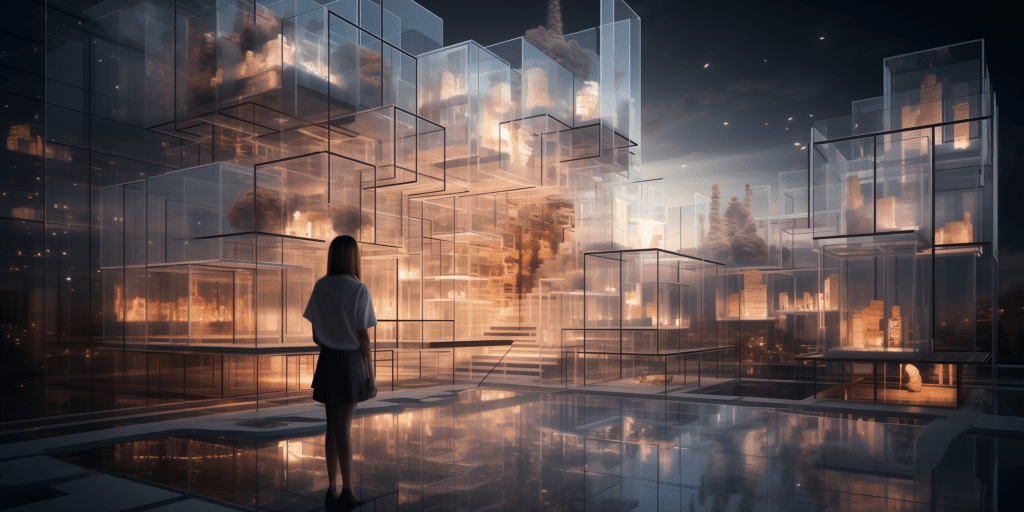
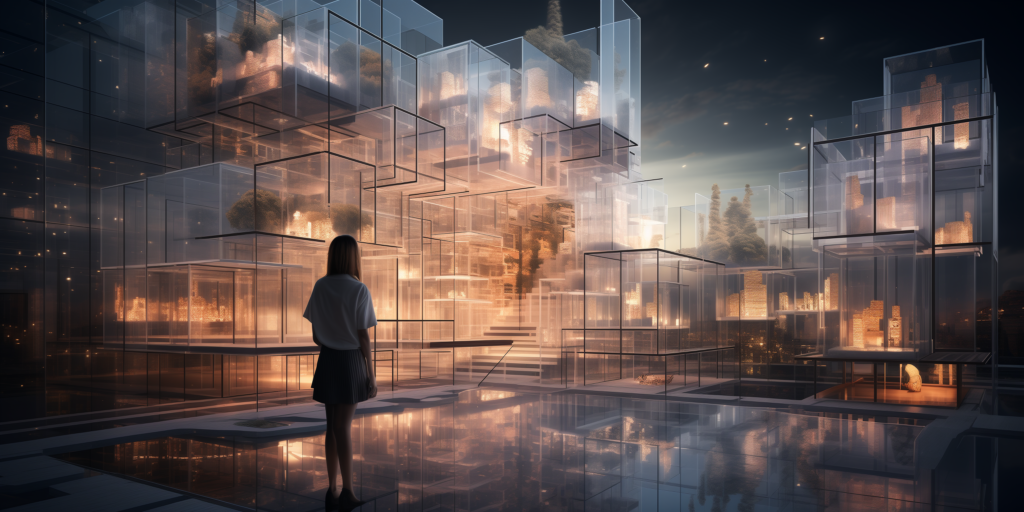 Help Us Measure the Impact of AI in Architecture
Help Us Measure the Impact of AI in Architecture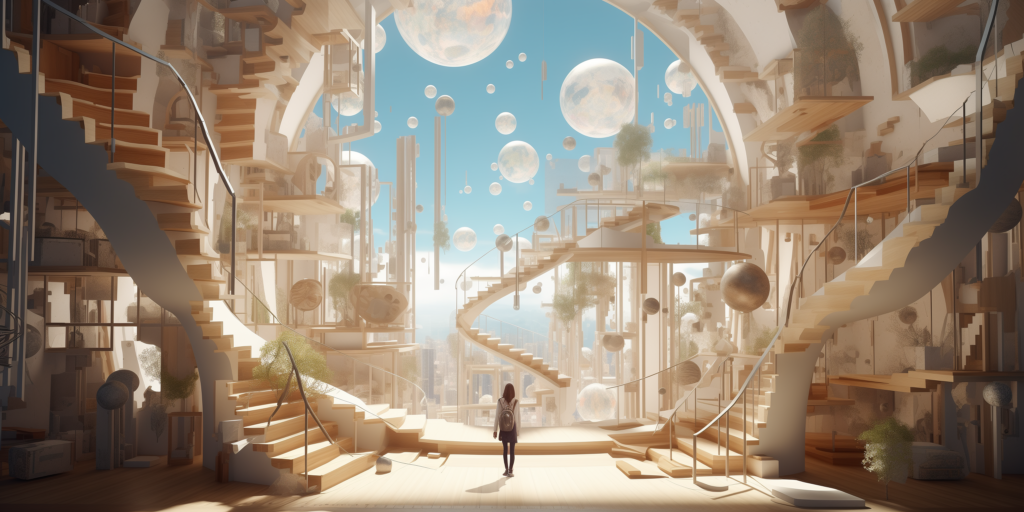 Benefits of Participation
Benefits of Participation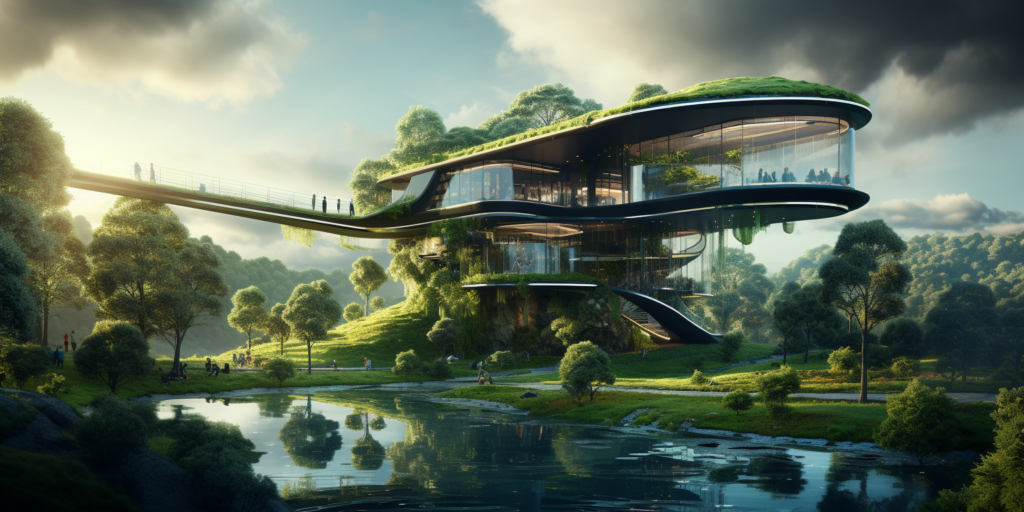 How to Participate
How to Participate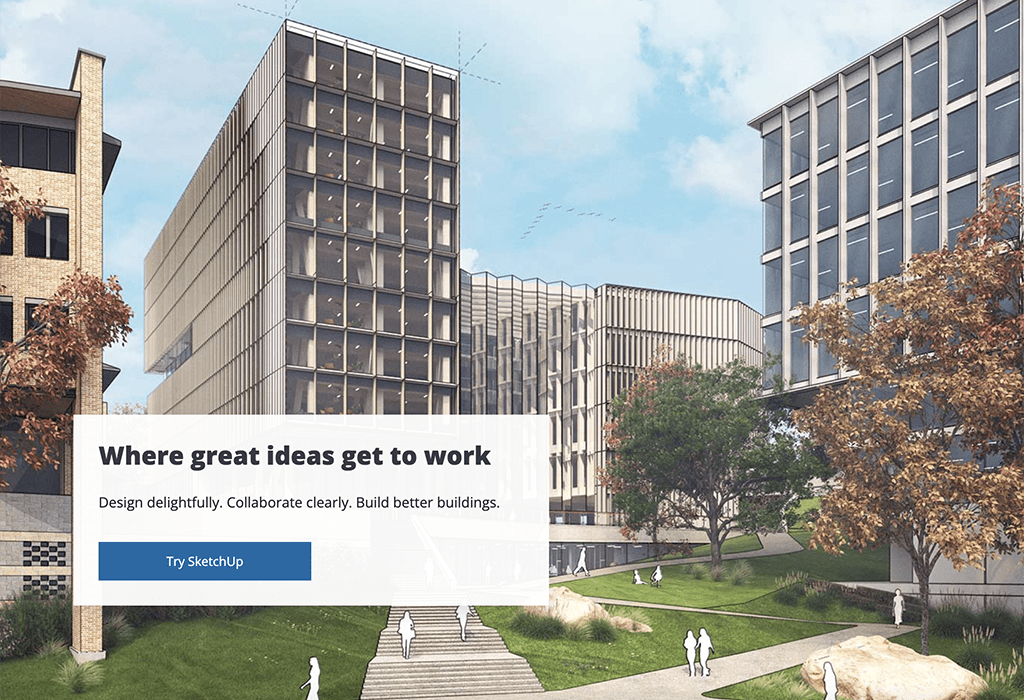
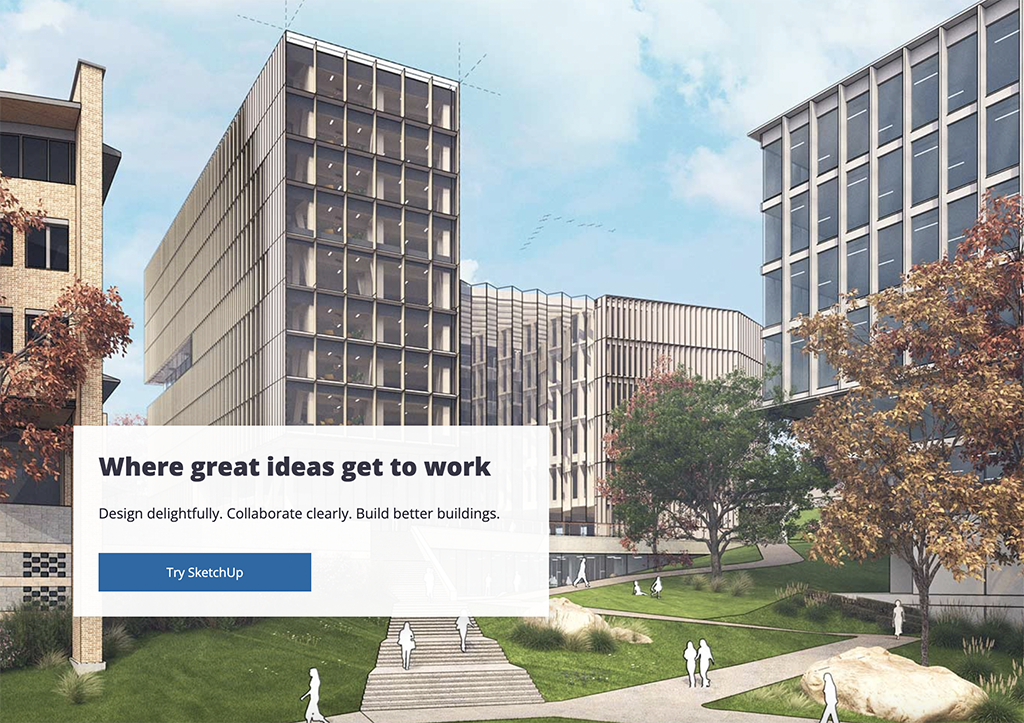 SketchUp is a 3D Modeling software inspired by hand drawn sketching. Its simple interface and smart commands allow architects to bring their designs effortlessly within the three-dimensional world. The software’s dynamic components enables users to generate precise and detailed models that can be later documented in 2D drawings. Additionally, SketchUp’s extensive 3D Warehouse offers a vast repository of pre-built models, textures and components as well as an array of additional plug-ins, significantly accelerating the design workflow.
SketchUp is a 3D Modeling software inspired by hand drawn sketching. Its simple interface and smart commands allow architects to bring their designs effortlessly within the three-dimensional world. The software’s dynamic components enables users to generate precise and detailed models that can be later documented in 2D drawings. Additionally, SketchUp’s extensive 3D Warehouse offers a vast repository of pre-built models, textures and components as well as an array of additional plug-ins, significantly accelerating the design workflow.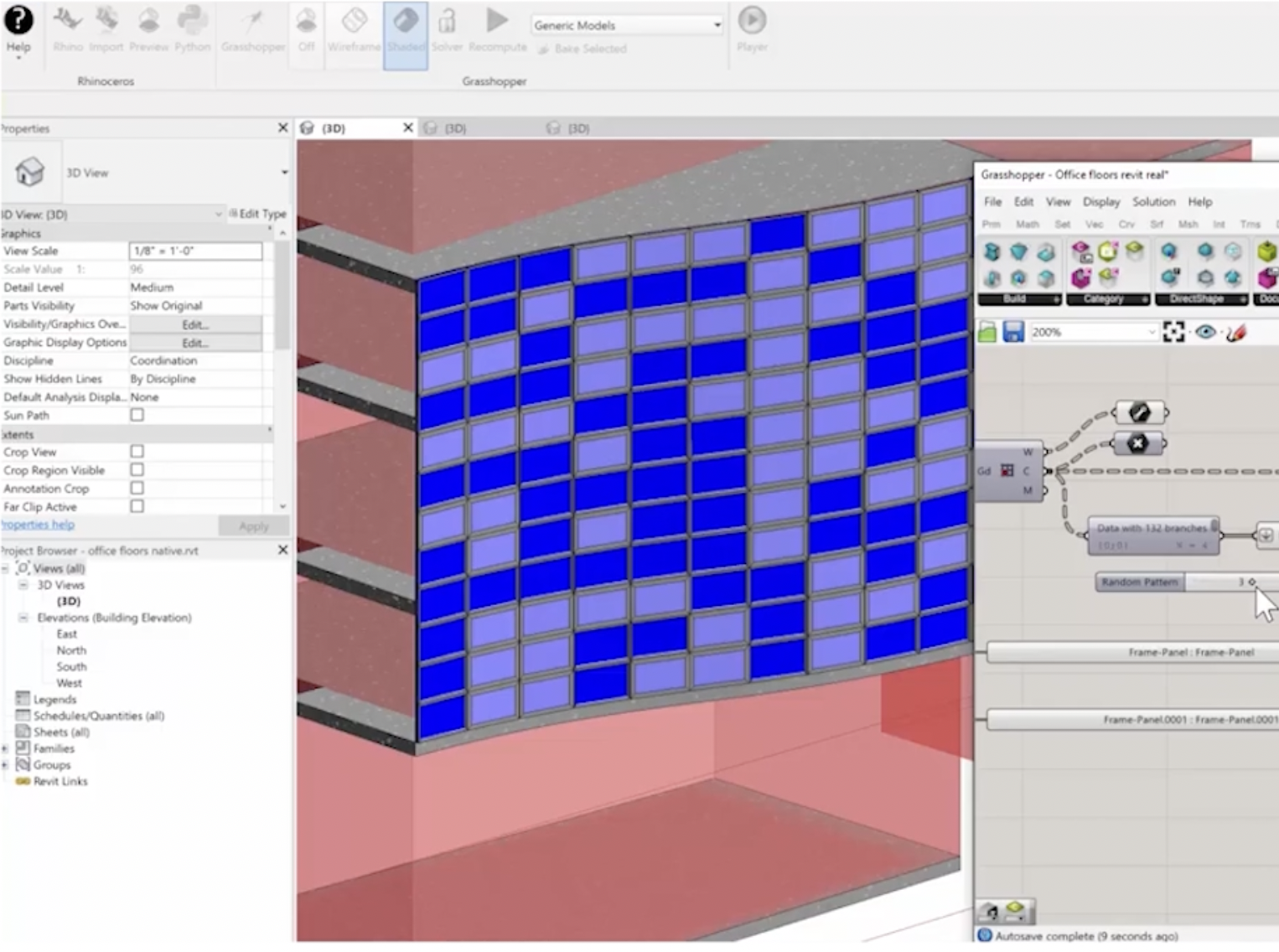 Renowned for its advanced 3D modeling capabilities, Rhinoceros excels in its ability to create highly detailed, organic, and complex 3D models with precision and versatility. The software employs NURBS (Non-Uniform Rational B-Splines) modeling, allowing architects to sculpt smooth, free-form surfaces and create intricate geometric forms. Its familiar “type-in command bar” makes it easy for users to navigate Rhino’s 3D modeling tools. Finally, at a time when 3D scanning has become the leading method for architectural surveys, Rhino’s revolutionary new tool “ShrinkWrap” turns point cloud data into solid, editable meshes.
Renowned for its advanced 3D modeling capabilities, Rhinoceros excels in its ability to create highly detailed, organic, and complex 3D models with precision and versatility. The software employs NURBS (Non-Uniform Rational B-Splines) modeling, allowing architects to sculpt smooth, free-form surfaces and create intricate geometric forms. Its familiar “type-in command bar” makes it easy for users to navigate Rhino’s 3D modeling tools. Finally, at a time when 3D scanning has become the leading method for architectural surveys, Rhino’s revolutionary new tool “ShrinkWrap” turns point cloud data into solid, editable meshes.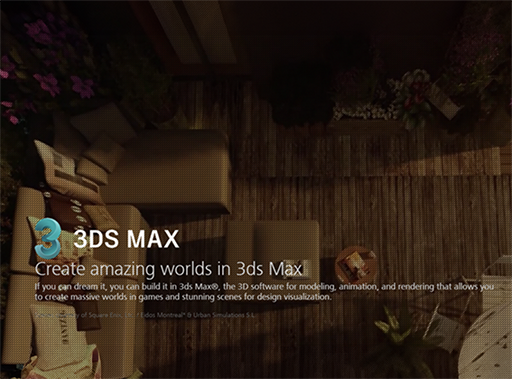 Autodesk 3ds Max is a pivotal tool for architecture 3D modeling and rendering. It has a robust set of polygonal modeling tools and parametric modeling features that enable non-destructive editing, allowing for easy experimentation and design exploration. Still, 3ds Max’s greatest asset is its architectural visualization capabilities. The software delivers high-quality architectural renderings through flexible toolsets for texturing, shading and lighting and even animating architectural scenes.
Autodesk 3ds Max is a pivotal tool for architecture 3D modeling and rendering. It has a robust set of polygonal modeling tools and parametric modeling features that enable non-destructive editing, allowing for easy experimentation and design exploration. Still, 3ds Max’s greatest asset is its architectural visualization capabilities. The software delivers high-quality architectural renderings through flexible toolsets for texturing, shading and lighting and even animating architectural scenes.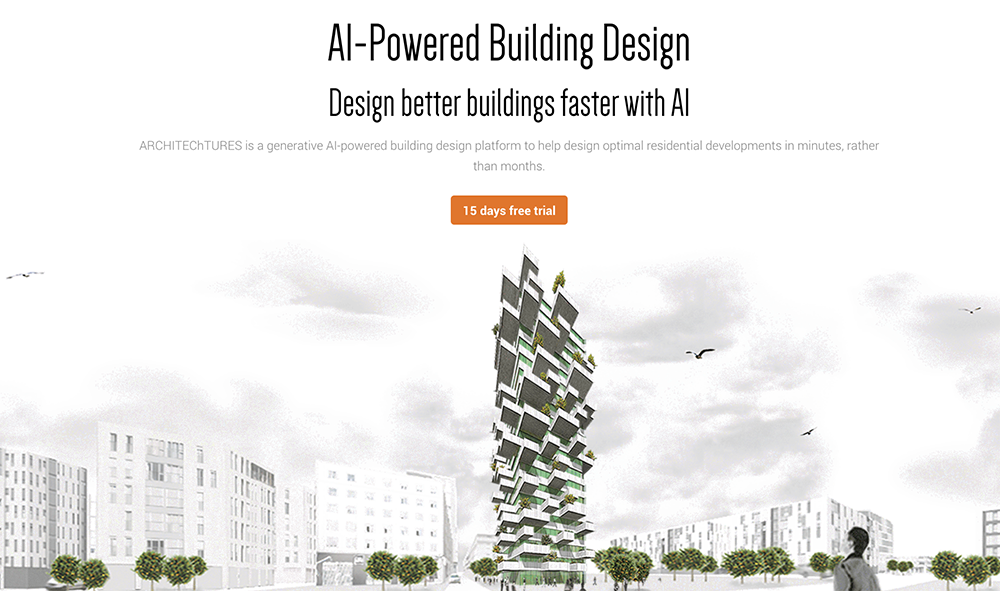


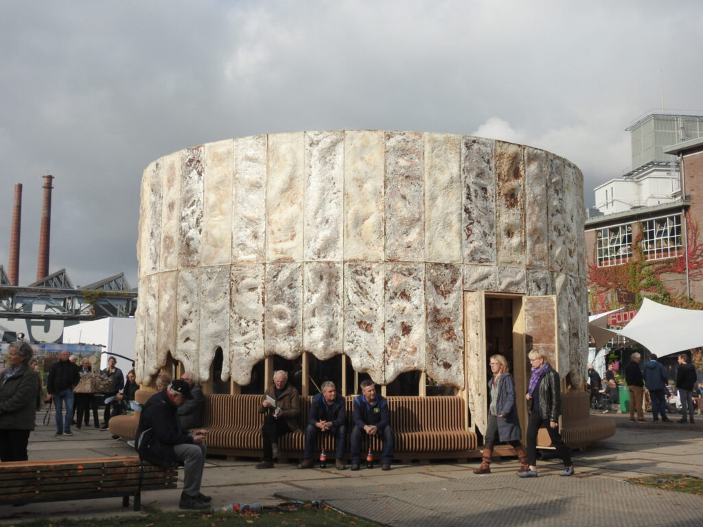
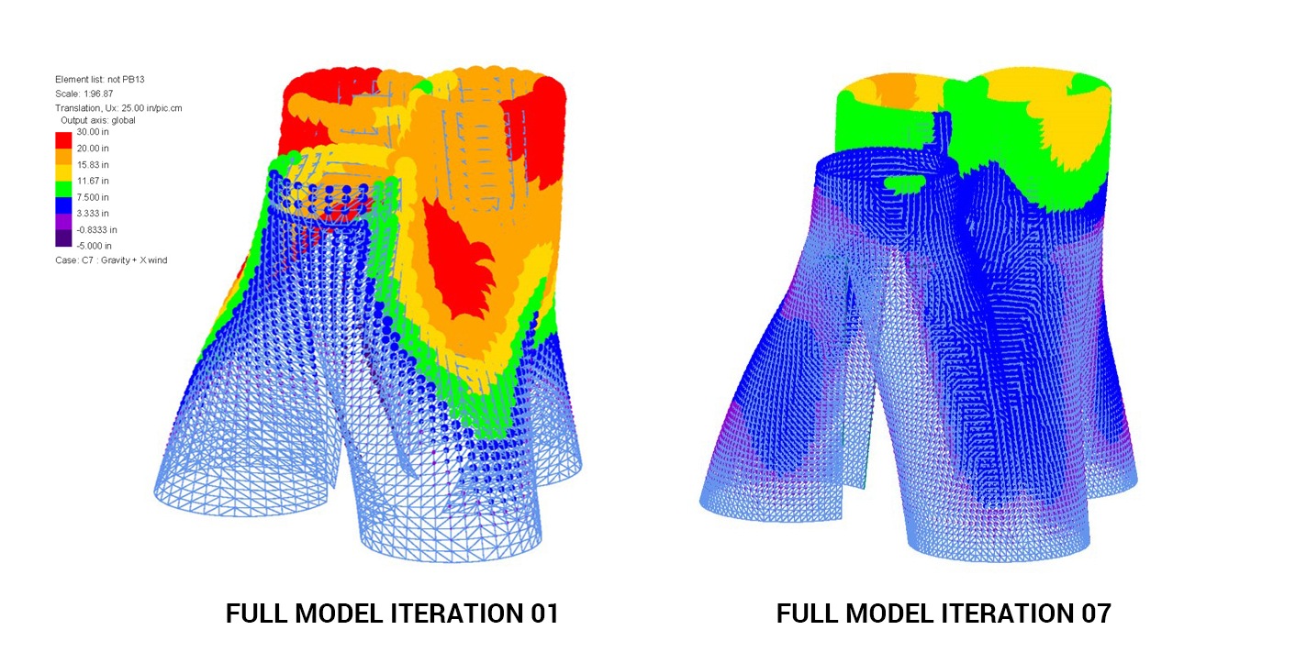
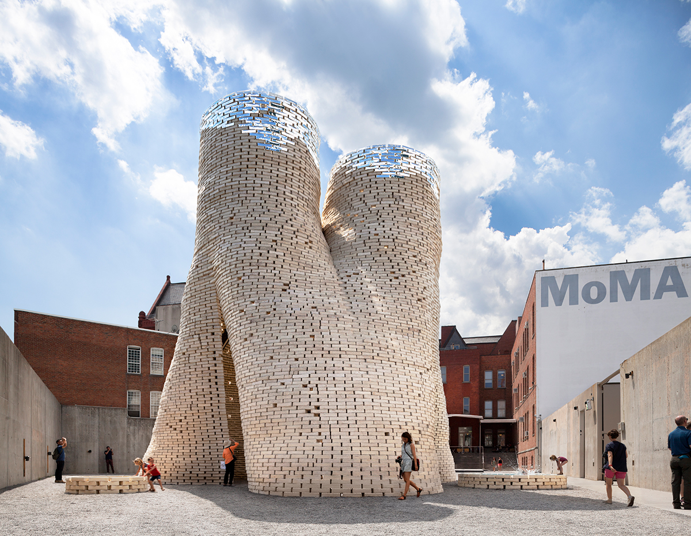
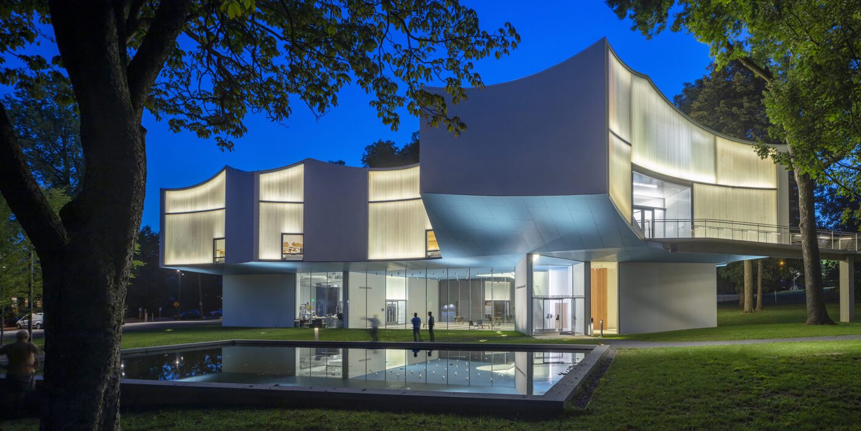
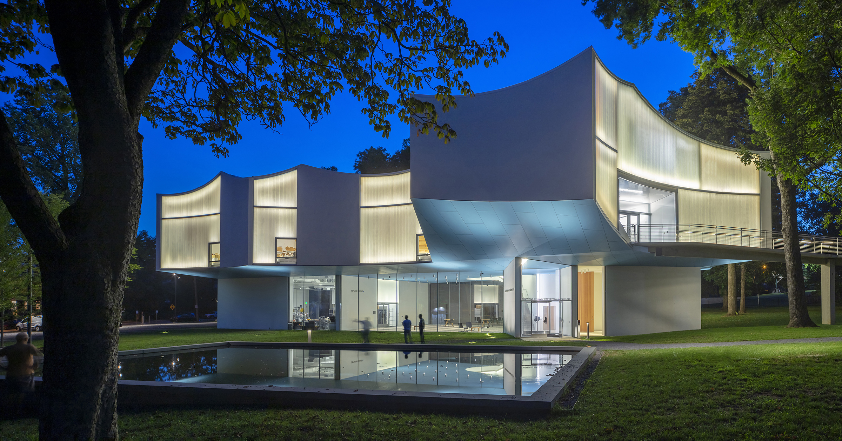
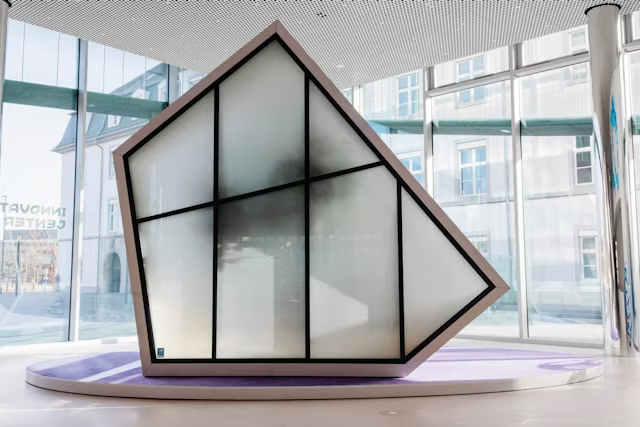
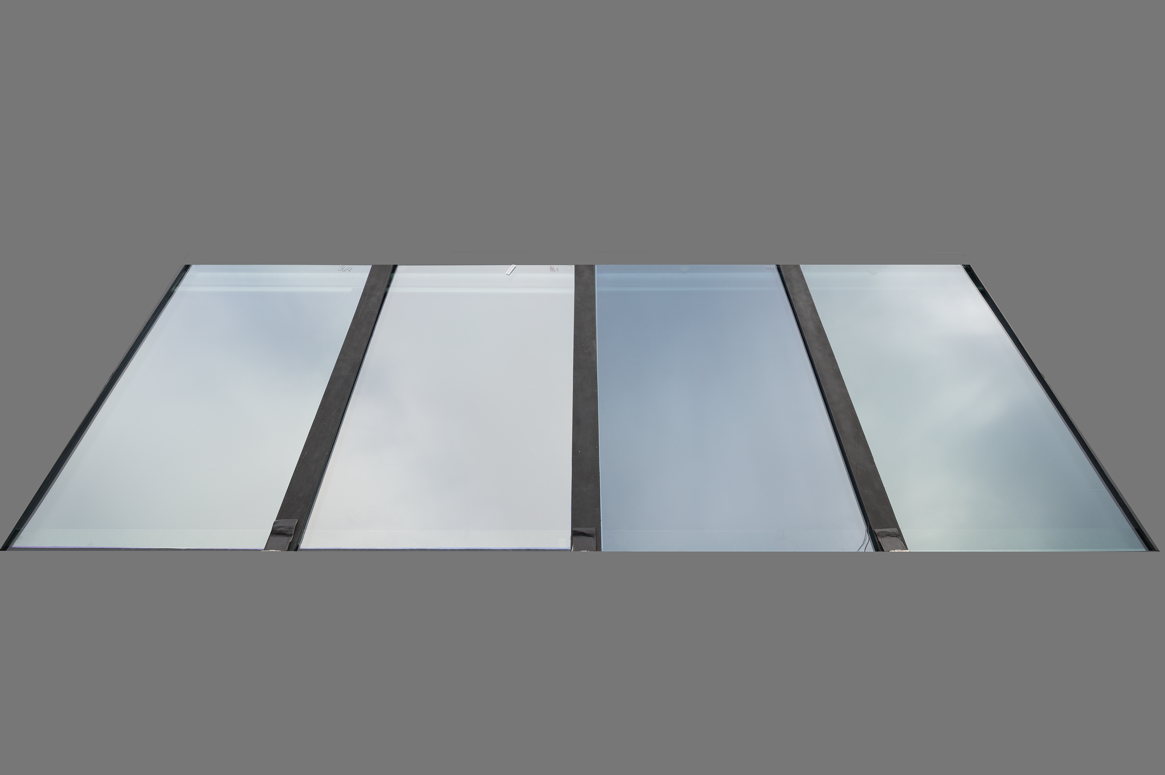

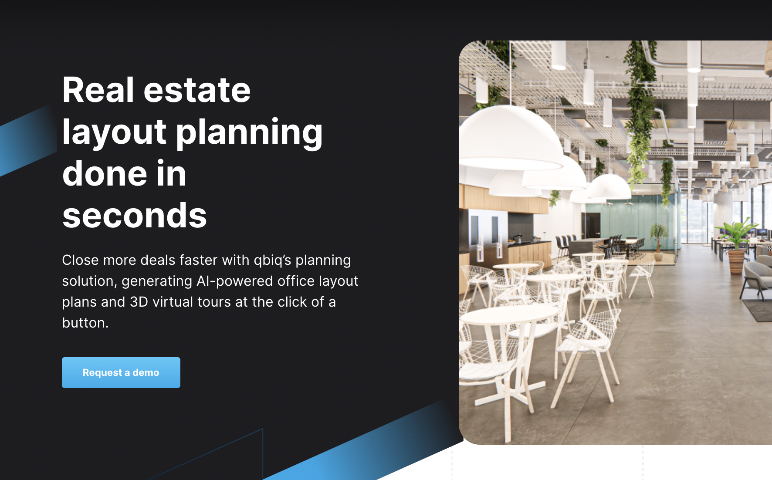
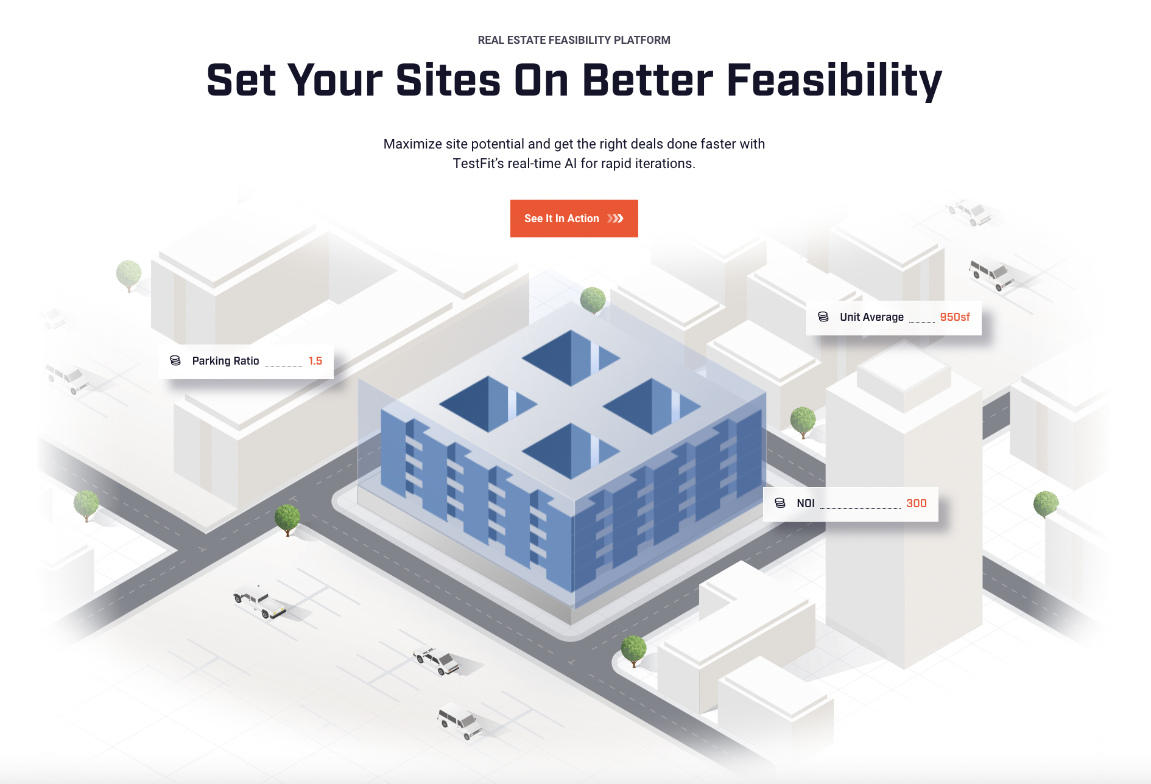
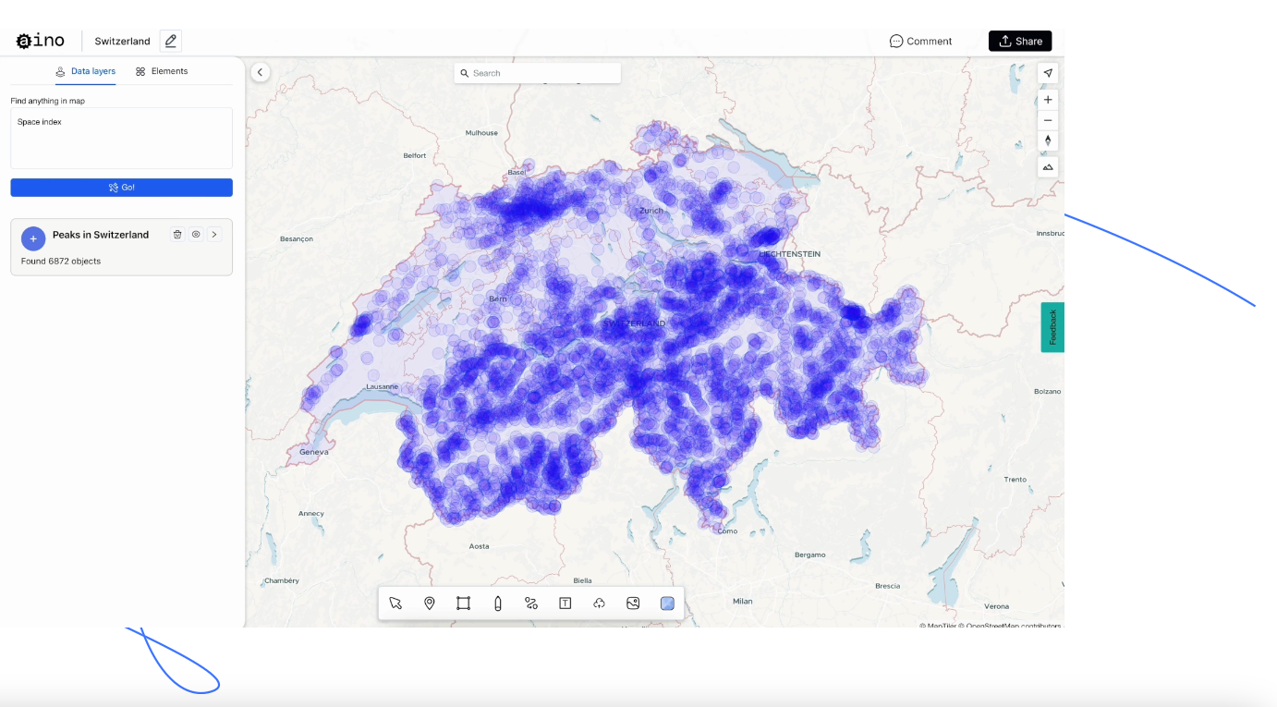
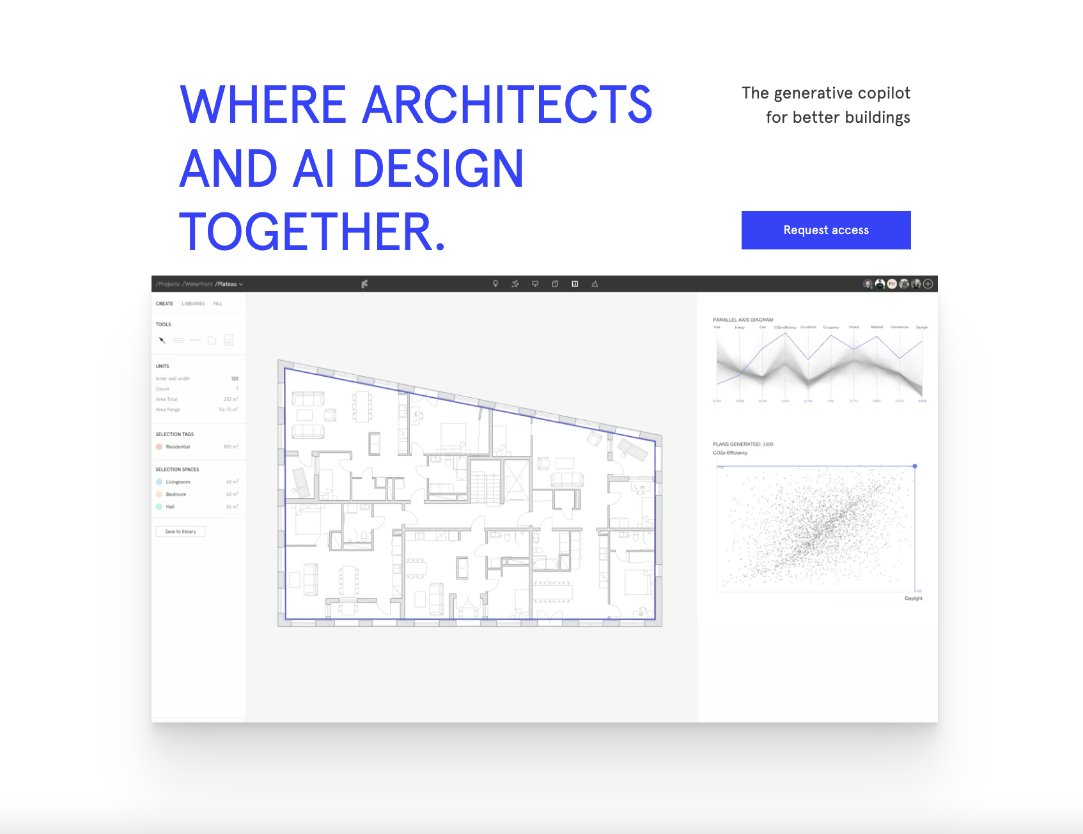
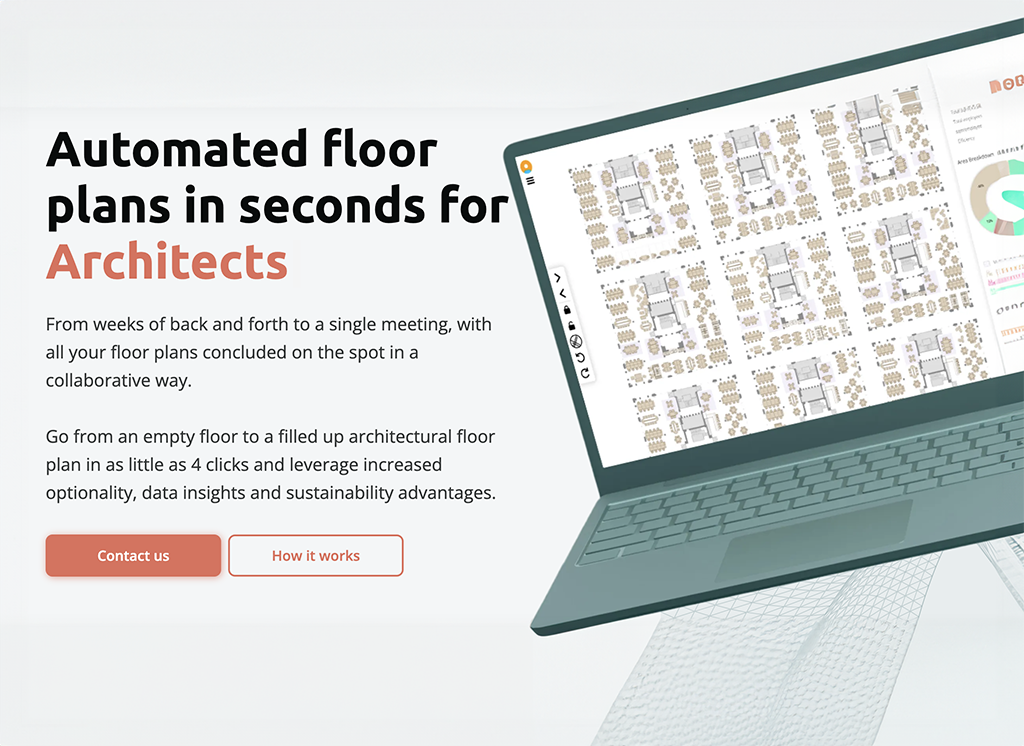
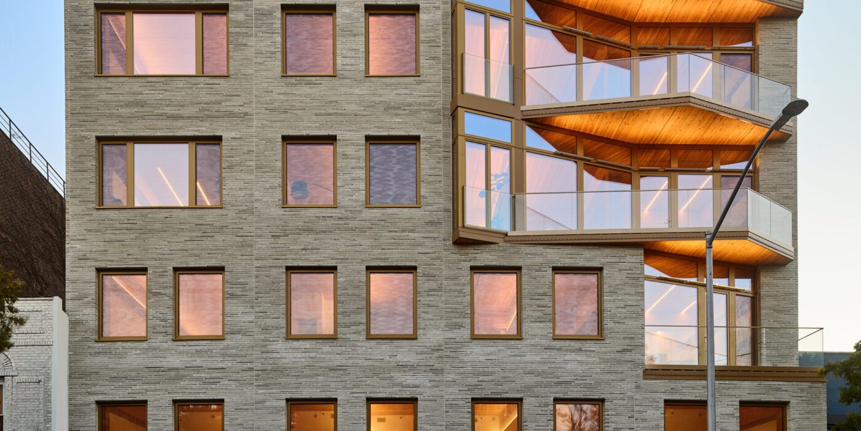
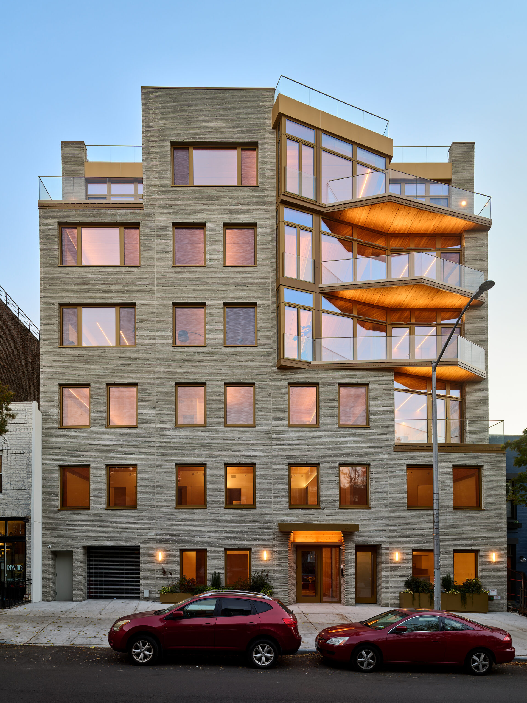
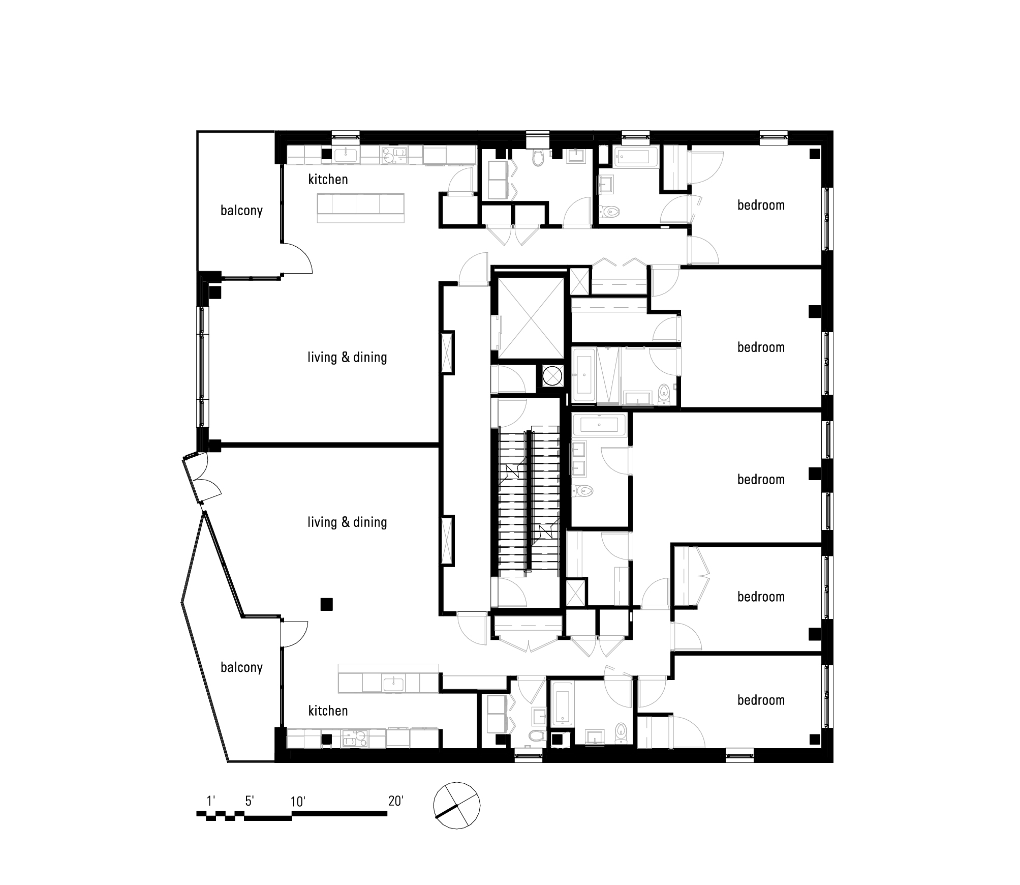
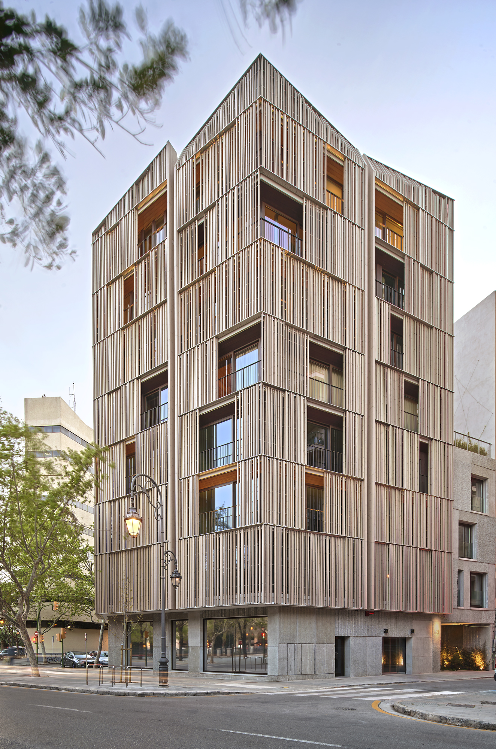
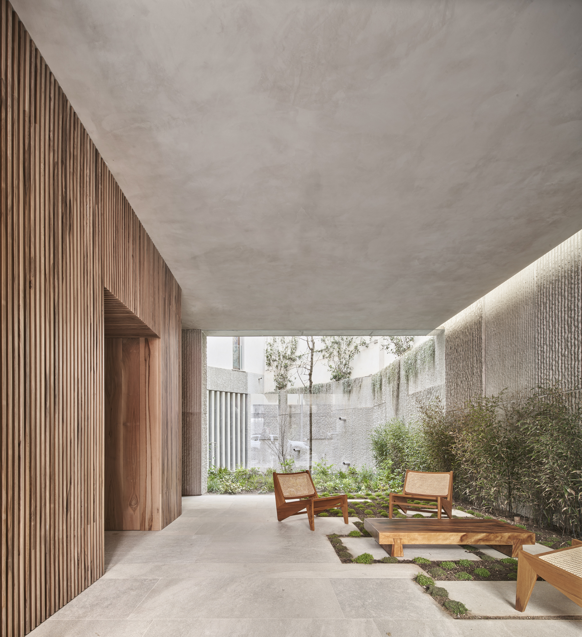 The city of Palma has a new landmark, and it isn’t what the general population might expect from the sun-soaked Mallorcan capital, known for the splendor and intricacy of its massive cathedral and the magnificent concentration of modernismo-style buildings (the Catalan equivalent of Art Nouveau). What sets this new residential complex apart isn’t simply its strikingly delicate façade and palpable material approach, but also the design’s dedication sustainability, energy-efficiency and urban integration.
The city of Palma has a new landmark, and it isn’t what the general population might expect from the sun-soaked Mallorcan capital, known for the splendor and intricacy of its massive cathedral and the magnificent concentration of modernismo-style buildings (the Catalan equivalent of Art Nouveau). What sets this new residential complex apart isn’t simply its strikingly delicate façade and palpable material approach, but also the design’s dedication sustainability, energy-efficiency and urban integration.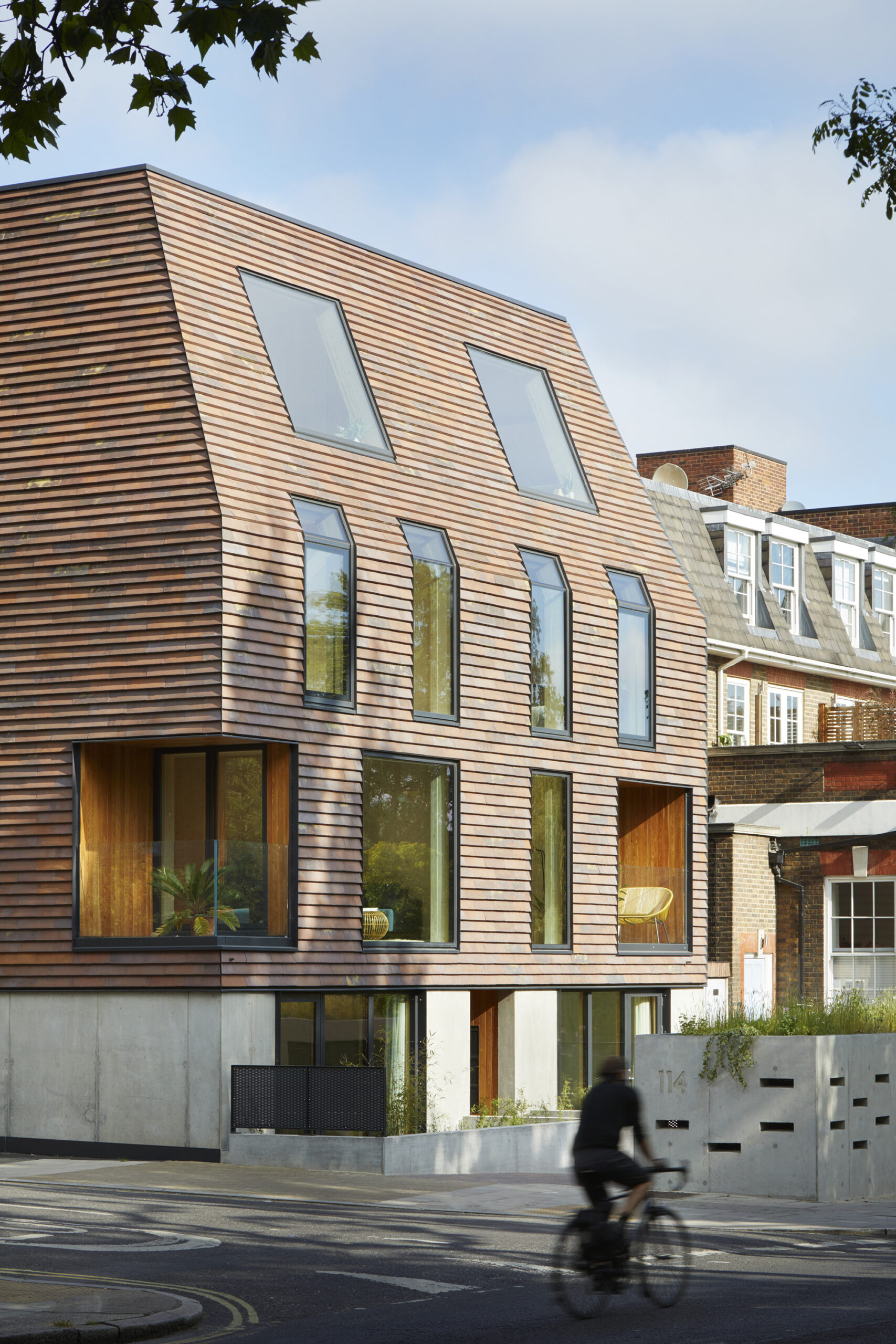
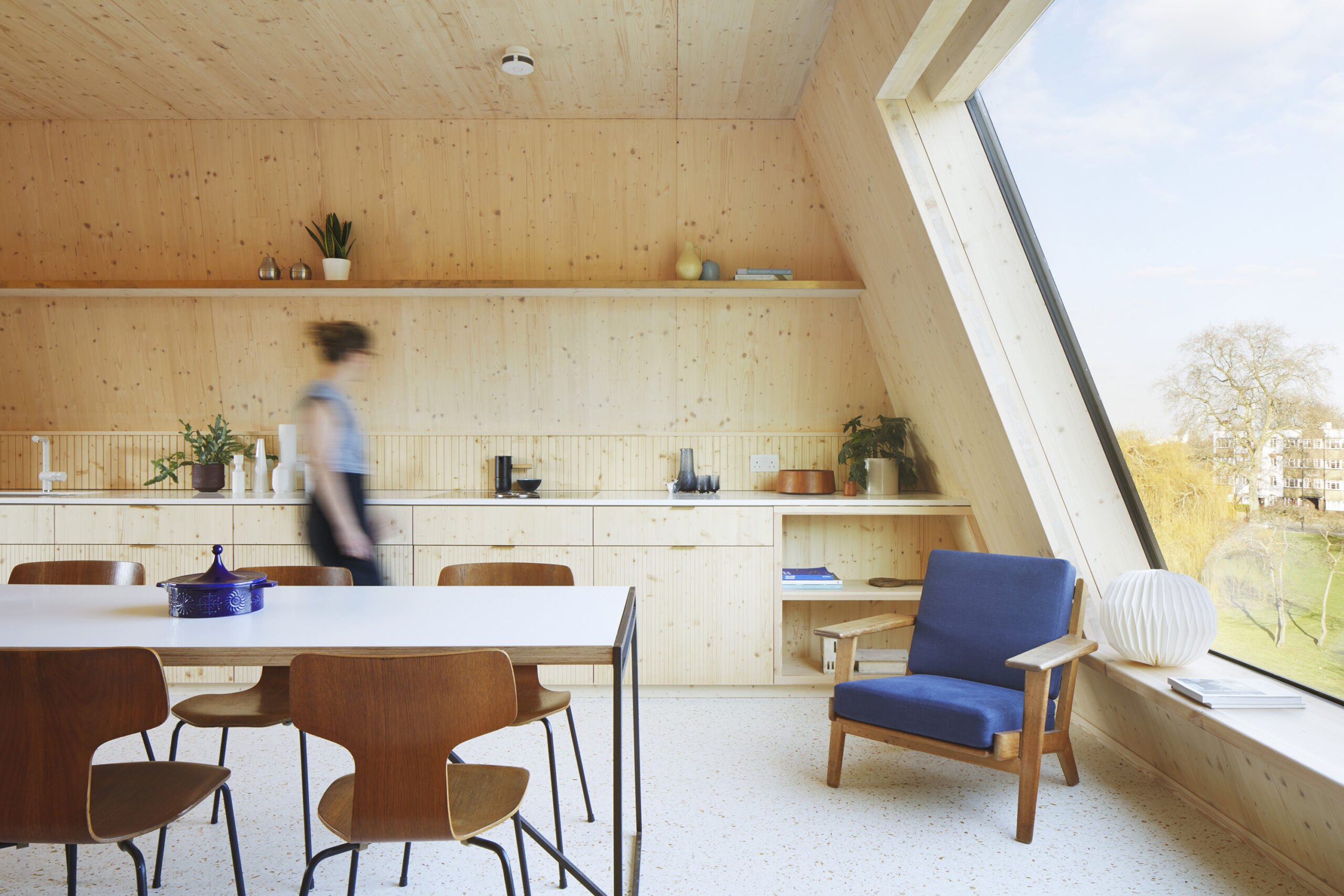 Like a beacon for the future of design, this ten-unit residential building is proudly perched on a highly visible corner in London. The design, which incorporates a variety of different apartment layouts for families of varying sizes, emerged through a rigorous analysis of privacy, daylight and neighboring building forms. The resulting architectural language complements the surrounding context and history. For example, red masonry shingles create an urban composition which is both reminiscent of the surroundings yet distinct.
Like a beacon for the future of design, this ten-unit residential building is proudly perched on a highly visible corner in London. The design, which incorporates a variety of different apartment layouts for families of varying sizes, emerged through a rigorous analysis of privacy, daylight and neighboring building forms. The resulting architectural language complements the surrounding context and history. For example, red masonry shingles create an urban composition which is both reminiscent of the surroundings yet distinct.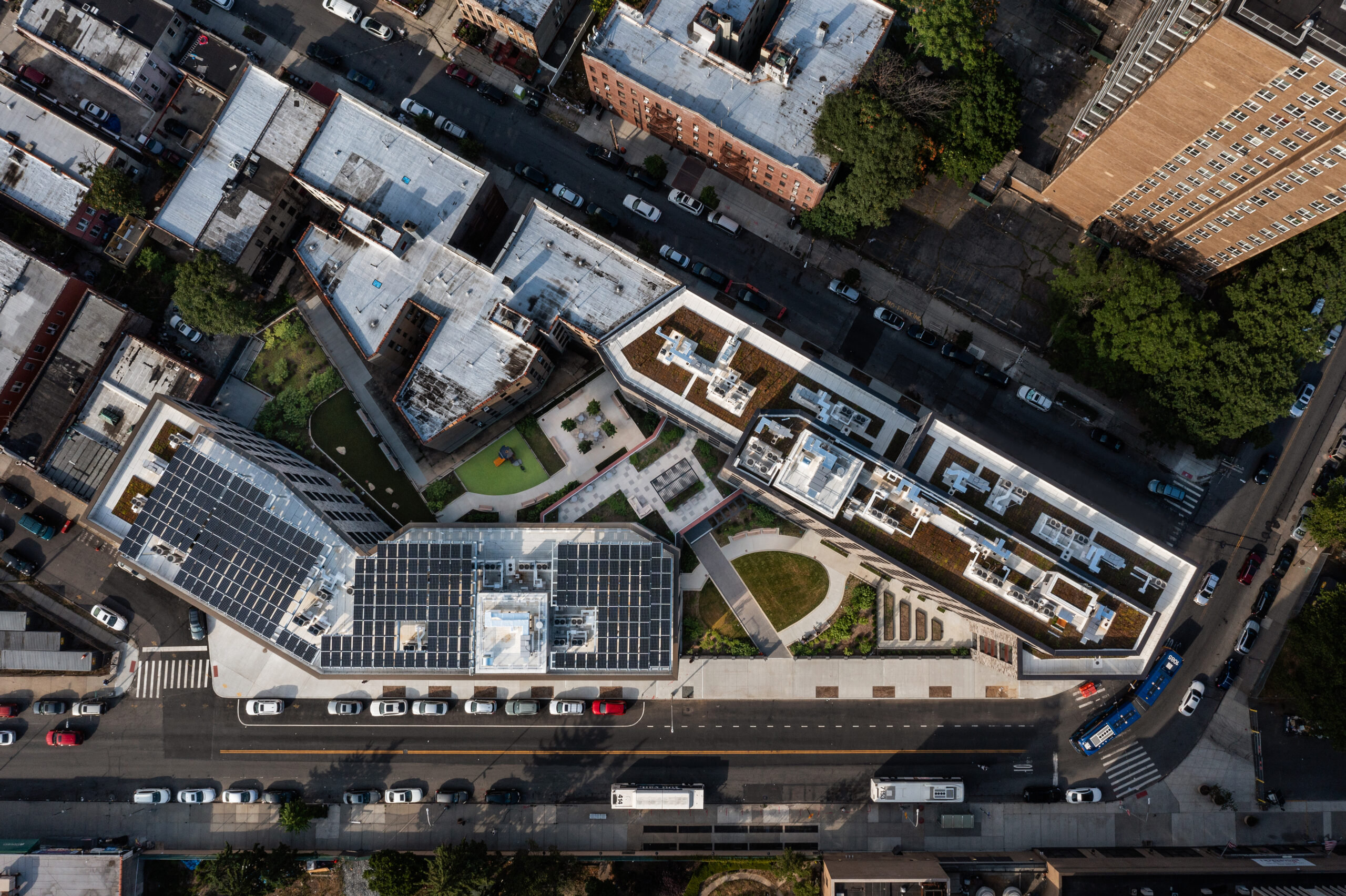
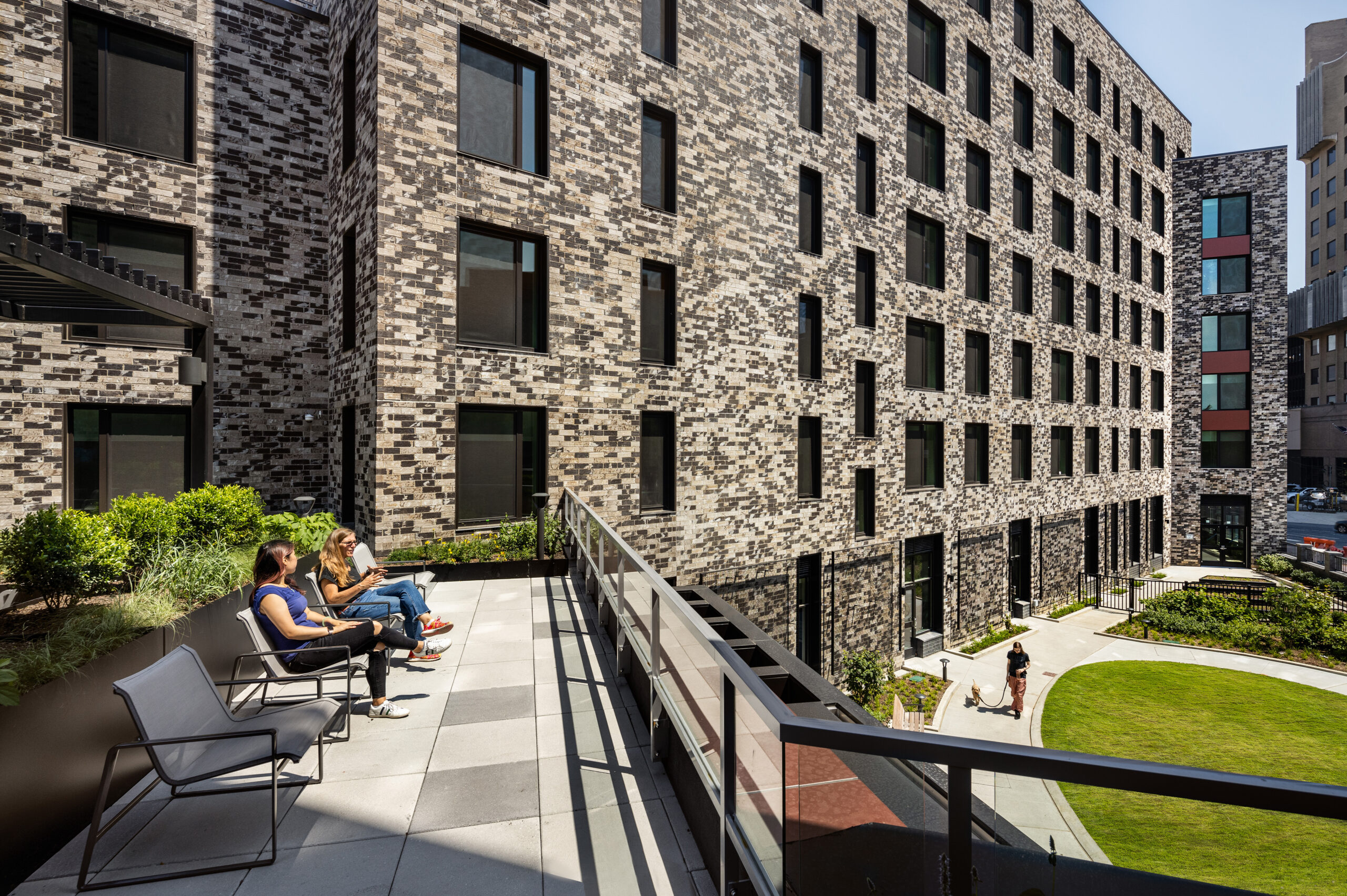 Vital Brookdale stands as a prime example of affordable Passive House and community-oriented housing, providing 160 affordable housing units and 25,000 square feet (2,320 square meters) of health-centric community space in Brooklyn’s Brownsville neighborhood. This initiative incorporates a 100kW solar photovoltaic system mounted on the roof, a green roof, advanced mechanical systems, top-tier insulation and windows, LED lighting, water fixtures with low flow, and various other energy-efficient features. Meanwhile, inside, materials were selected according to the ease of installation, cost, maintenance and their impact on resident health. The result is a resounding testament to the untapped power of Passive House design in multifamily housing.
Vital Brookdale stands as a prime example of affordable Passive House and community-oriented housing, providing 160 affordable housing units and 25,000 square feet (2,320 square meters) of health-centric community space in Brooklyn’s Brownsville neighborhood. This initiative incorporates a 100kW solar photovoltaic system mounted on the roof, a green roof, advanced mechanical systems, top-tier insulation and windows, LED lighting, water fixtures with low flow, and various other energy-efficient features. Meanwhile, inside, materials were selected according to the ease of installation, cost, maintenance and their impact on resident health. The result is a resounding testament to the untapped power of Passive House design in multifamily housing.

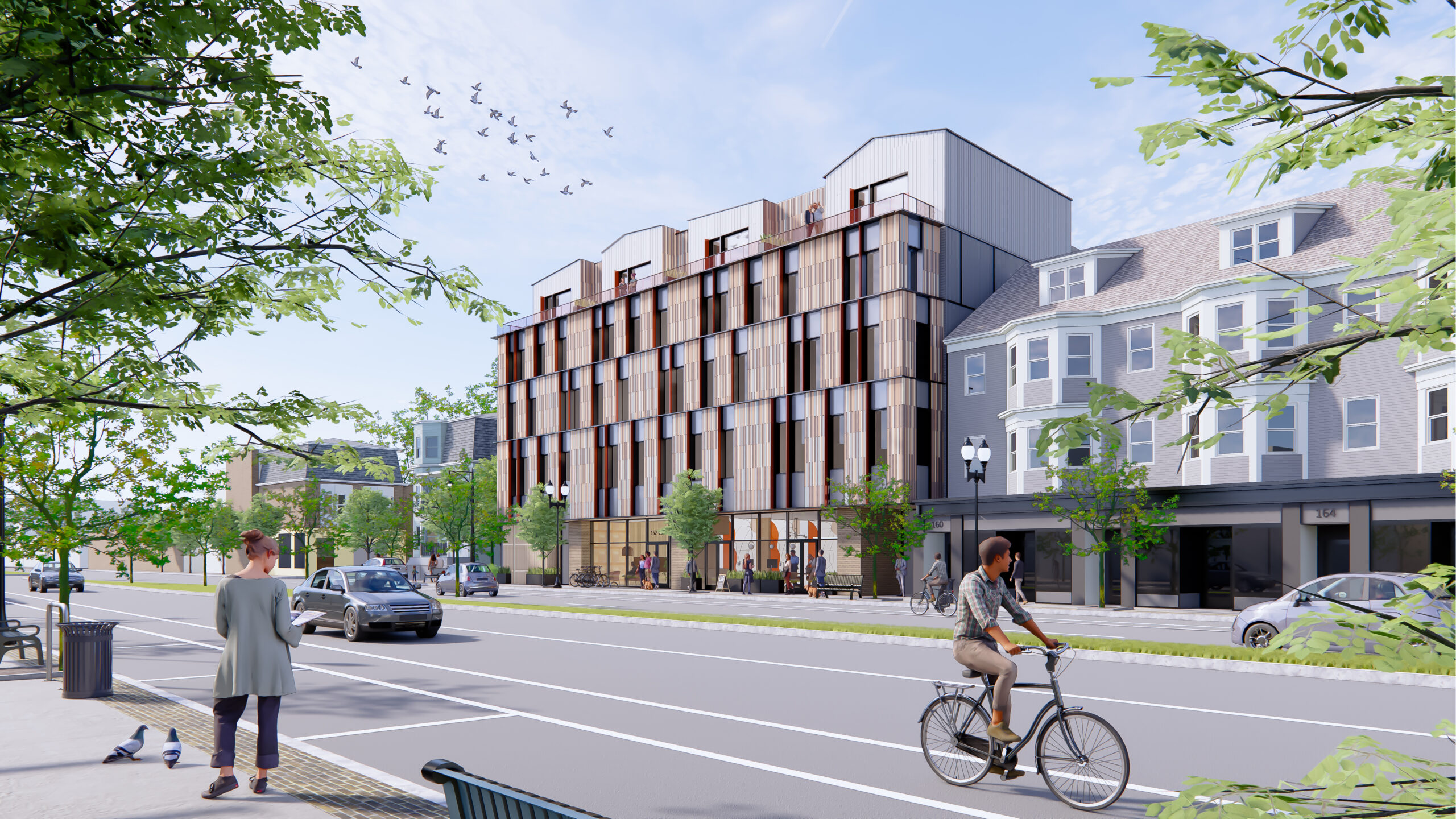
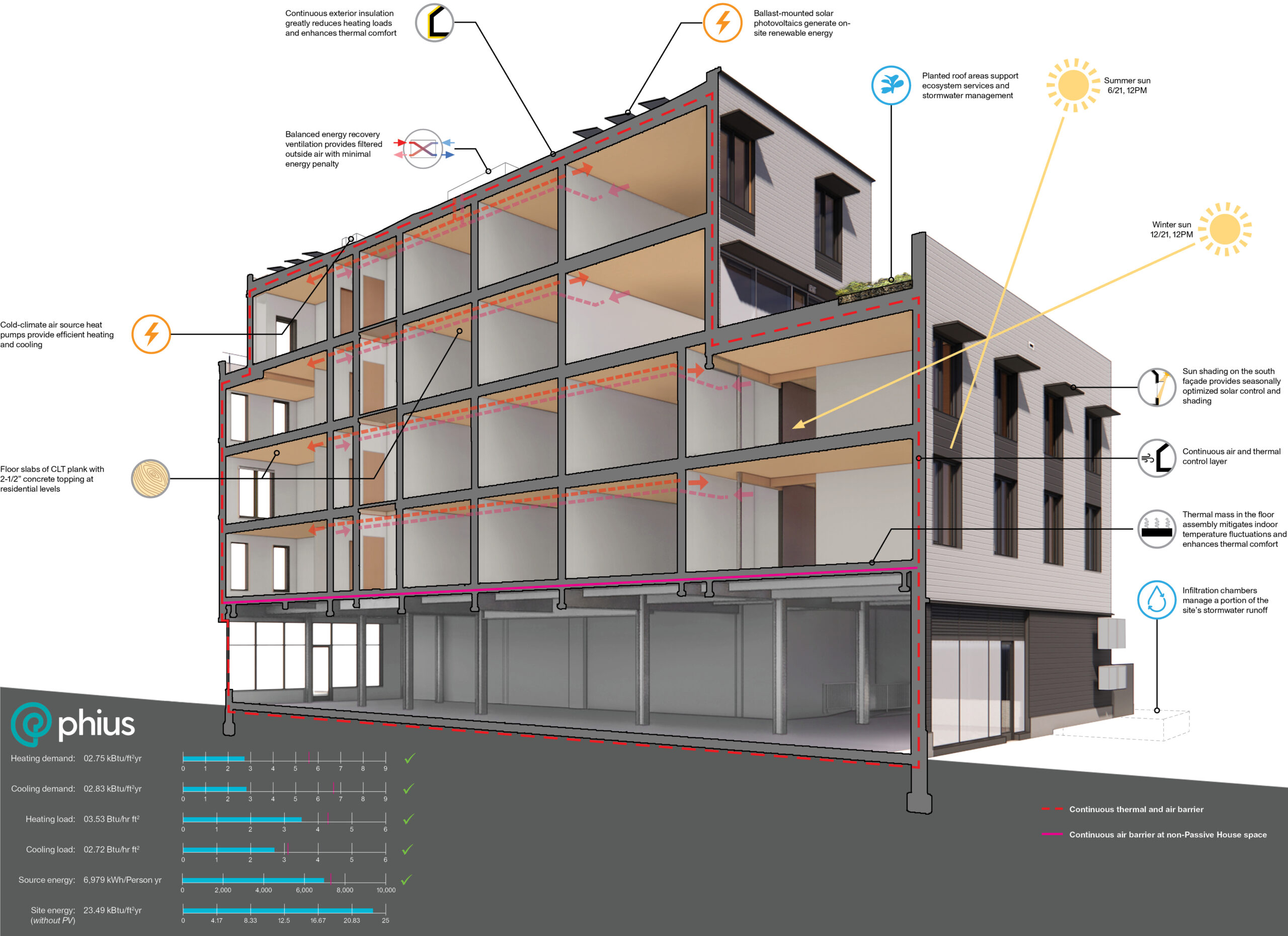 A five-story mixed-use development with commercial space on the ground floor and 45 rental units above, this project achieved Passive House certification, utilizes mass timber construction and is an all-electric, Net Zero Ready Building. The upper floors facing Broadway showcase a mosaic of rainscreen siding, reducing massing while providing shading and play of light through deep windows.
A five-story mixed-use development with commercial space on the ground floor and 45 rental units above, this project achieved Passive House certification, utilizes mass timber construction and is an all-electric, Net Zero Ready Building. The upper floors facing Broadway showcase a mosaic of rainscreen siding, reducing massing while providing shading and play of light through deep windows.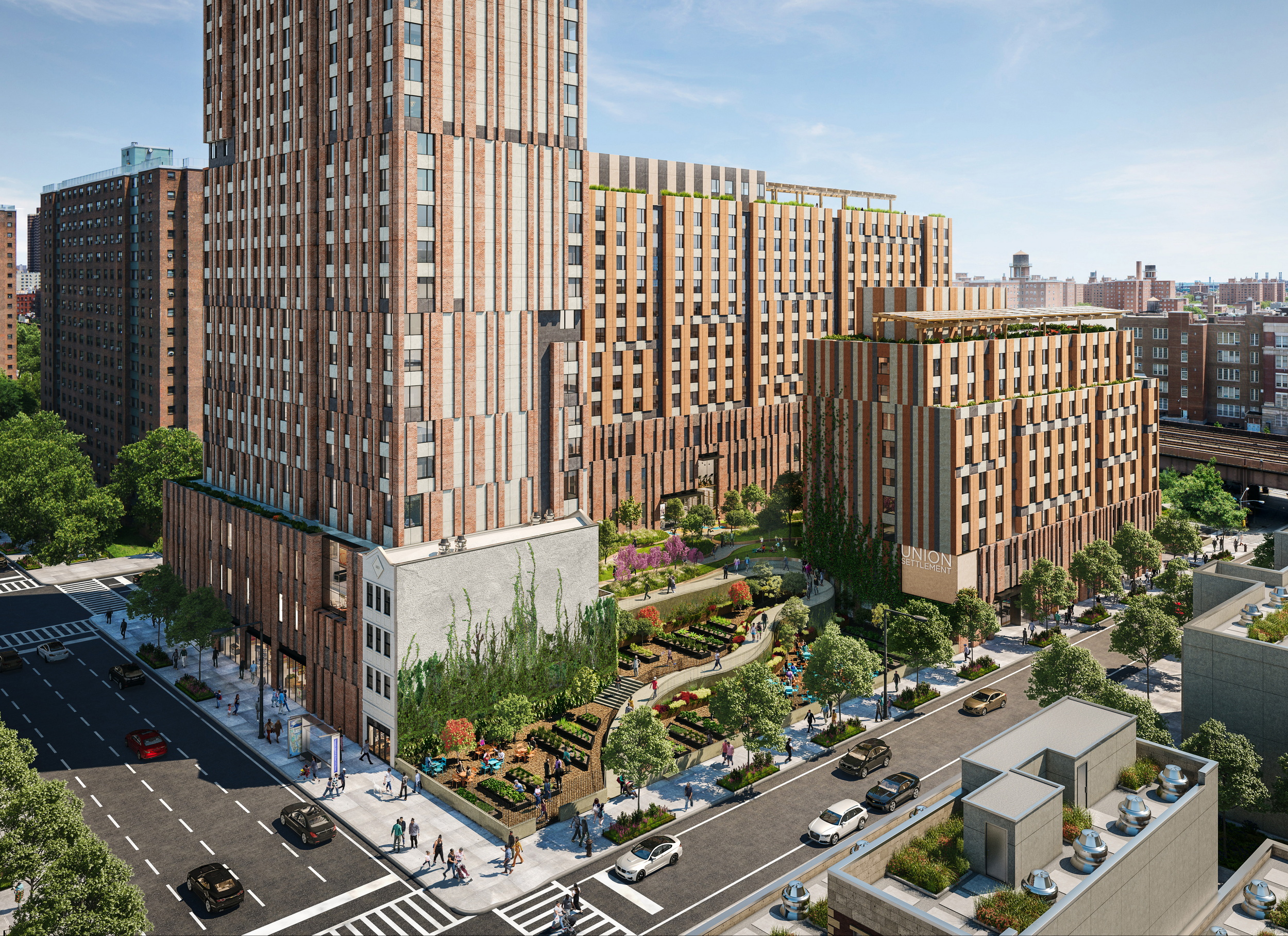
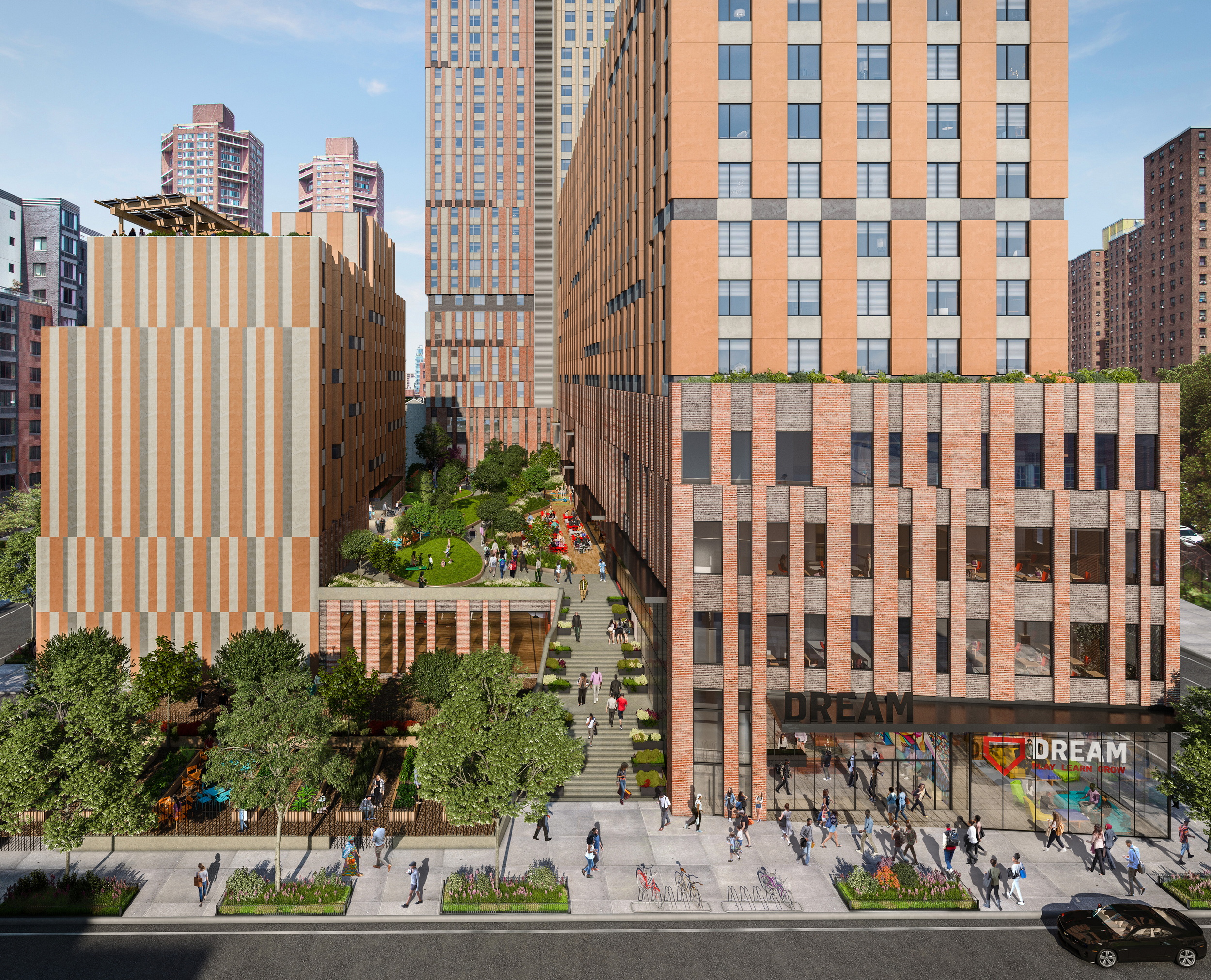 Located in East Harlem, the design for this massive housing complex, home to 709 affordable units, prioritizes Passive House principles without compromising on design excellence. Inspired by a historic trail that once traversed the location, the project organizes itself into three distinct volumes, which frame a central meandering landscaped path. that culminates in a captivating central courtyard. This dynamic space cascades across various levels, fostering the creation of individual community gardens.
Located in East Harlem, the design for this massive housing complex, home to 709 affordable units, prioritizes Passive House principles without compromising on design excellence. Inspired by a historic trail that once traversed the location, the project organizes itself into three distinct volumes, which frame a central meandering landscaped path. that culminates in a captivating central courtyard. This dynamic space cascades across various levels, fostering the creation of individual community gardens.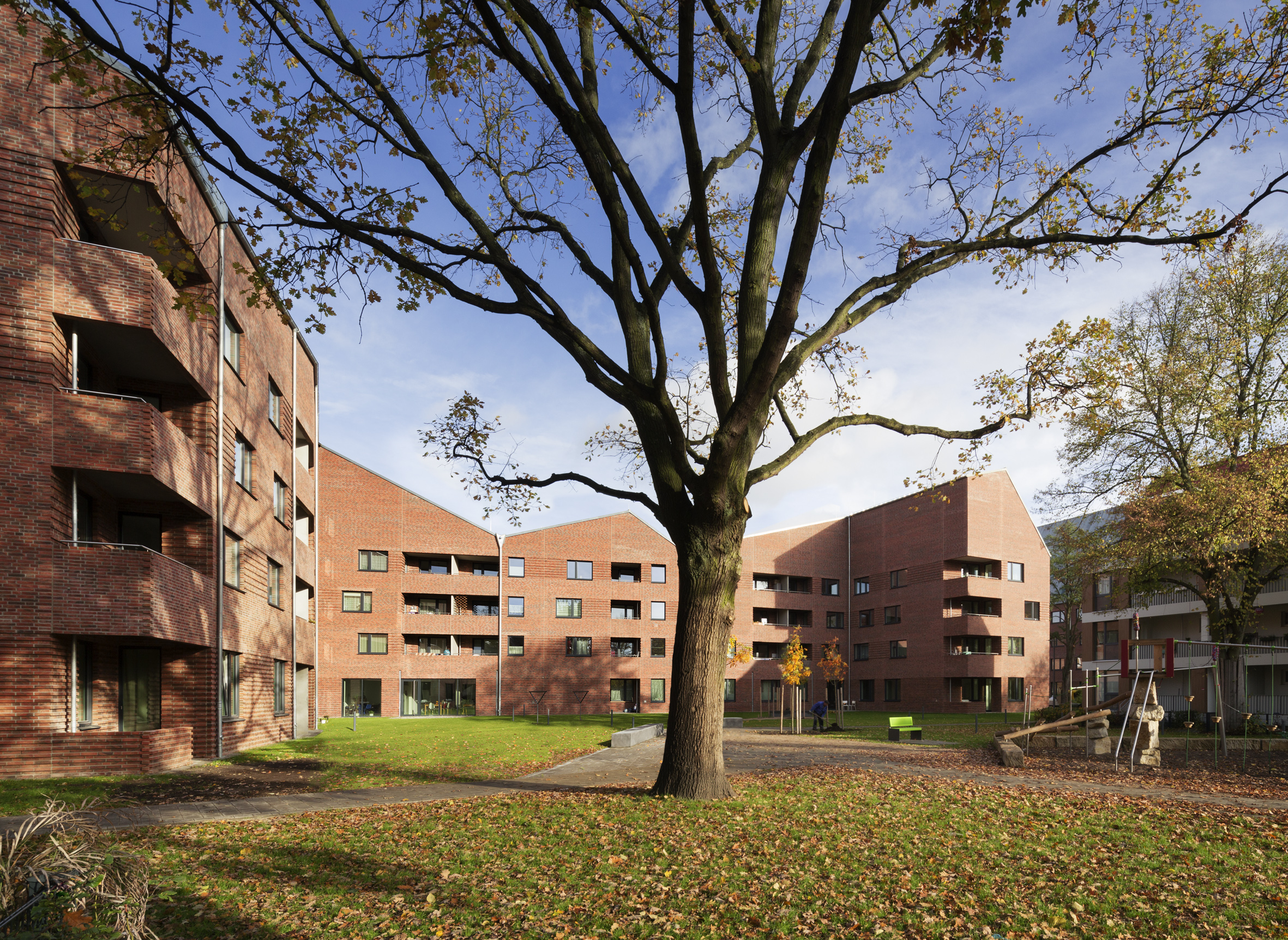
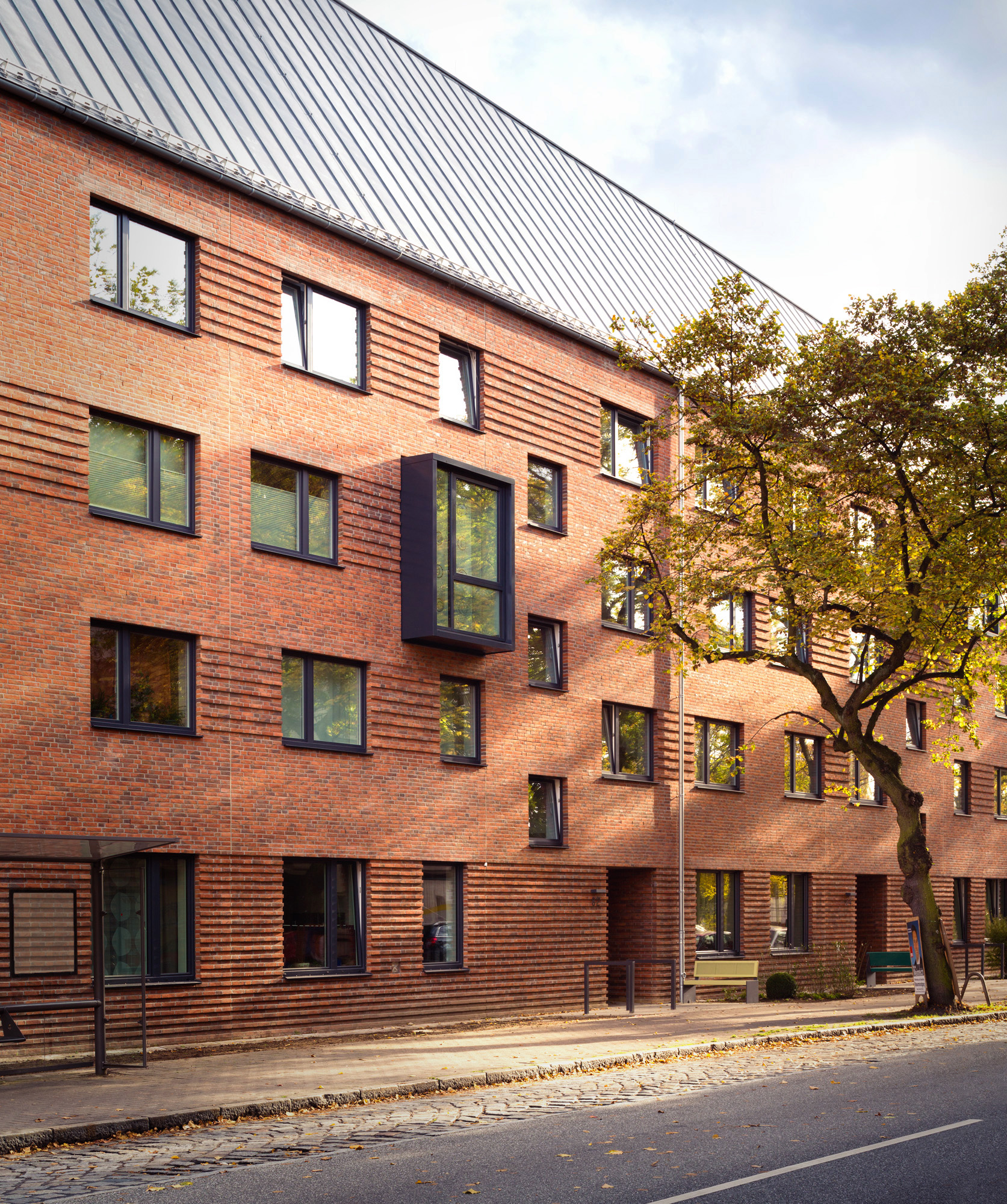 These two new sculptural buildings in Hamberg extend a traditional working class residential area, reinterpreting the original architectural language or the area while simultaneously reconciling them with the high energy efficiency requirements of a passive house building. The resulting complex adds seventy-five publicly funded housing units that vary in size and layout (for single persons, couples and families), thereby extending the principals of the surrounding urban fabric — IBA 2013, an intercultural housing project designed to house over 1,700 people from 30 different nations.
These two new sculptural buildings in Hamberg extend a traditional working class residential area, reinterpreting the original architectural language or the area while simultaneously reconciling them with the high energy efficiency requirements of a passive house building. The resulting complex adds seventy-five publicly funded housing units that vary in size and layout (for single persons, couples and families), thereby extending the principals of the surrounding urban fabric — IBA 2013, an intercultural housing project designed to house over 1,700 people from 30 different nations.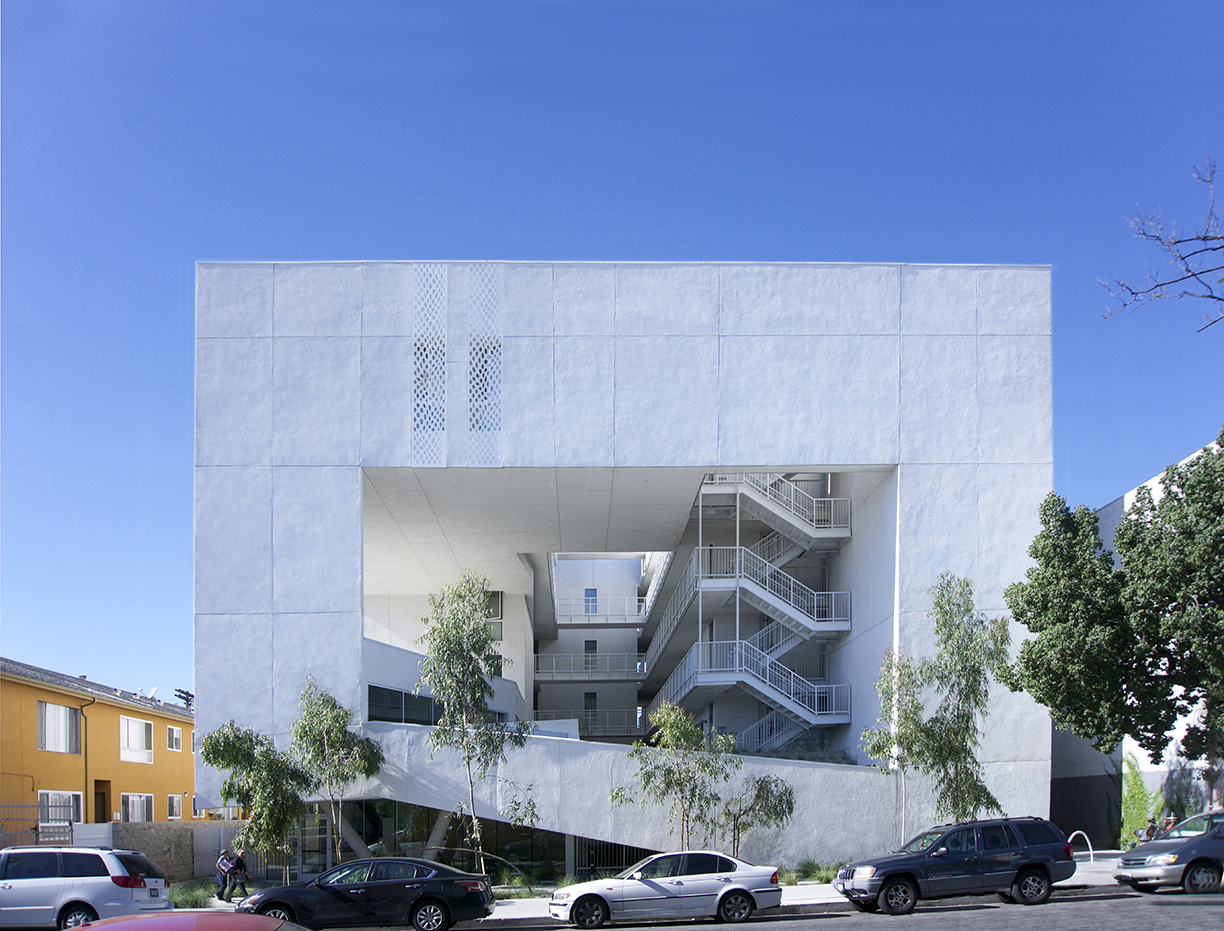
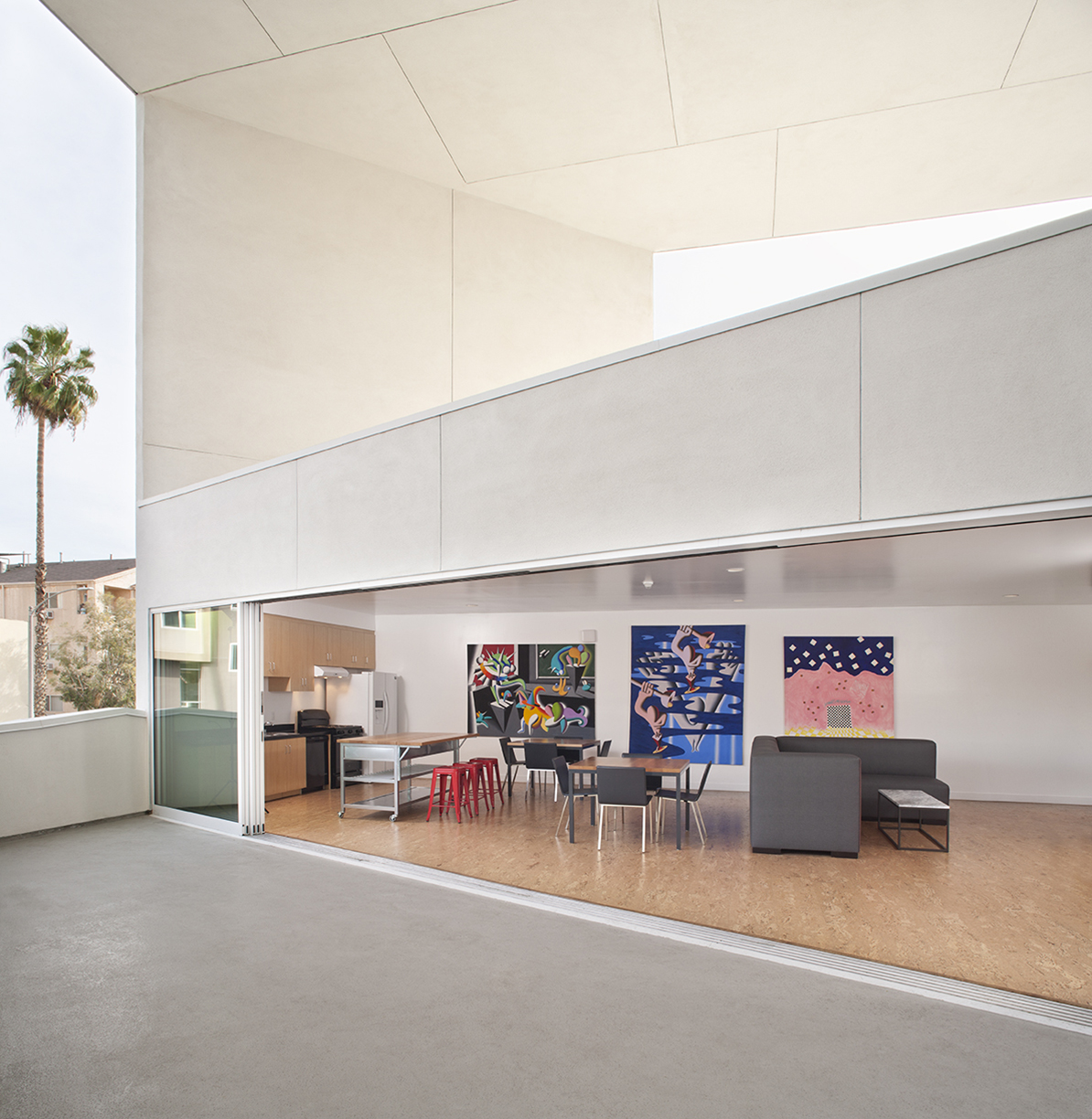 The SIX, a LEED Gold-certified affordable housing project, redefines shelter for previously homeless veterans in McArthur Park. Breaking from traditional layouts, it prioritizes public areas over private space: four levels of housing units surround a courtyard with green-roofed balconies, visually connecting to the street below.
The SIX, a LEED Gold-certified affordable housing project, redefines shelter for previously homeless veterans in McArthur Park. Breaking from traditional layouts, it prioritizes public areas over private space: four levels of housing units surround a courtyard with green-roofed balconies, visually connecting to the street below.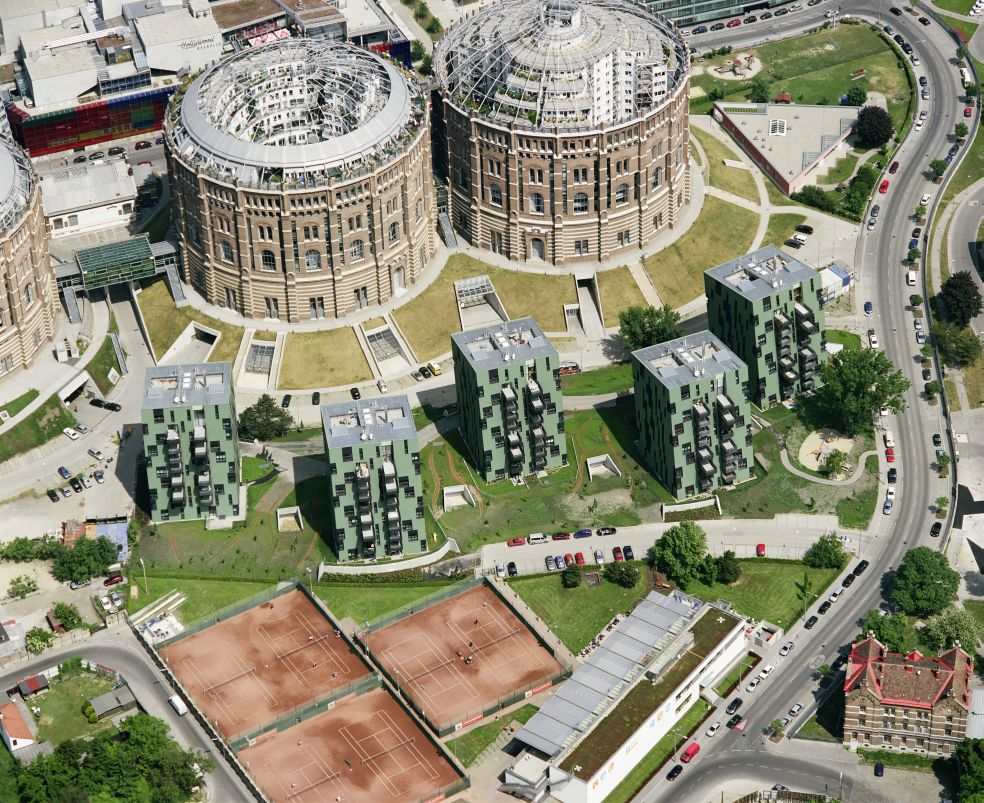
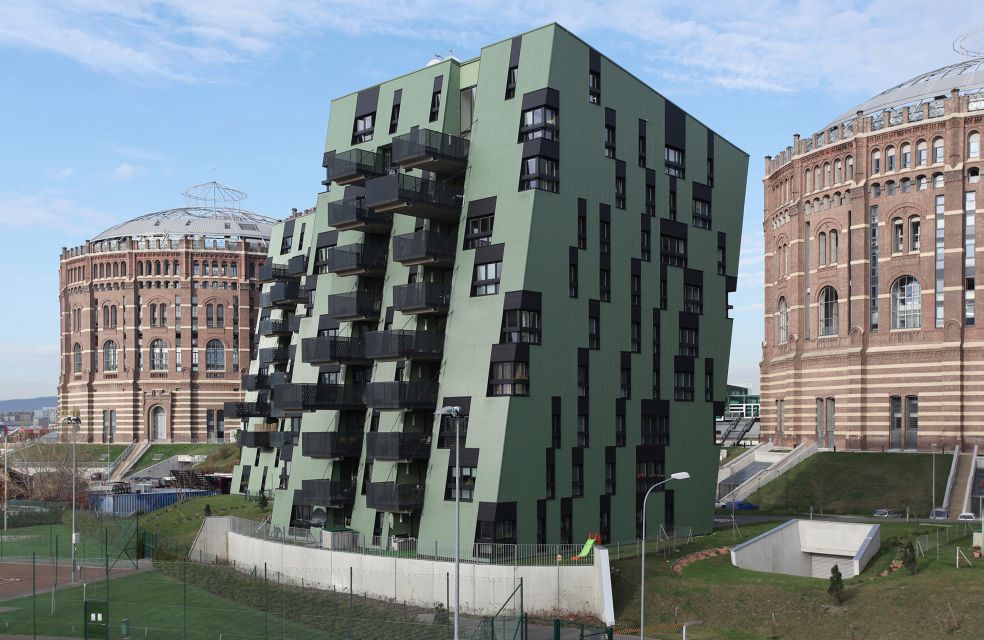 Ville Verdi transcends traditional housing, embracing passive house elements to form an eco-friendly haven. Comprising 5 villas with 34 residential units each, the design emphasizes barrier-free accessibility and communal spaces, fostering a sense of community.
Ville Verdi transcends traditional housing, embracing passive house elements to form an eco-friendly haven. Comprising 5 villas with 34 residential units each, the design emphasizes barrier-free accessibility and communal spaces, fostering a sense of community.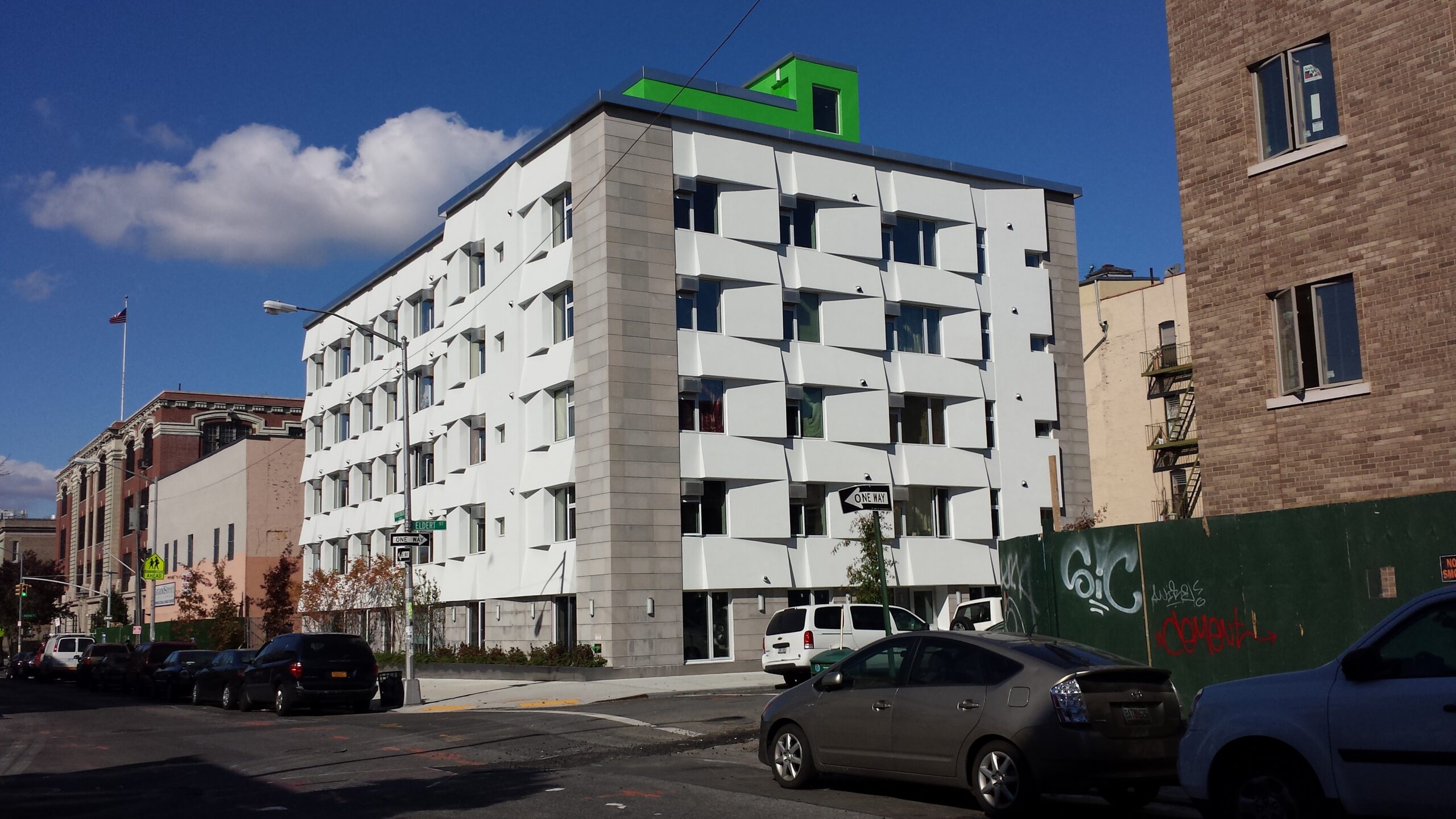
 Designed to operate with an impressive 85 percent less energy than typical New York City apartment buildings, this groundbreaking six-story residential building in Bushwick was the country’s first mid-sized apartment complex adhering to Passive House design standards. Featuring 24 units of affordable housing, each rental residence incorporates individual ventilation systems, small radiators for heating and airtight window air conditioning units, meeting the stringent Passive House criteria. The triple-paned windows and a sculpted exterior facade utilizing STO EIFS insulation optimize energy performance by minimizing heat loss in winter and reducing solar heat gain in summer.
Designed to operate with an impressive 85 percent less energy than typical New York City apartment buildings, this groundbreaking six-story residential building in Bushwick was the country’s first mid-sized apartment complex adhering to Passive House design standards. Featuring 24 units of affordable housing, each rental residence incorporates individual ventilation systems, small radiators for heating and airtight window air conditioning units, meeting the stringent Passive House criteria. The triple-paned windows and a sculpted exterior facade utilizing STO EIFS insulation optimize energy performance by minimizing heat loss in winter and reducing solar heat gain in summer.

