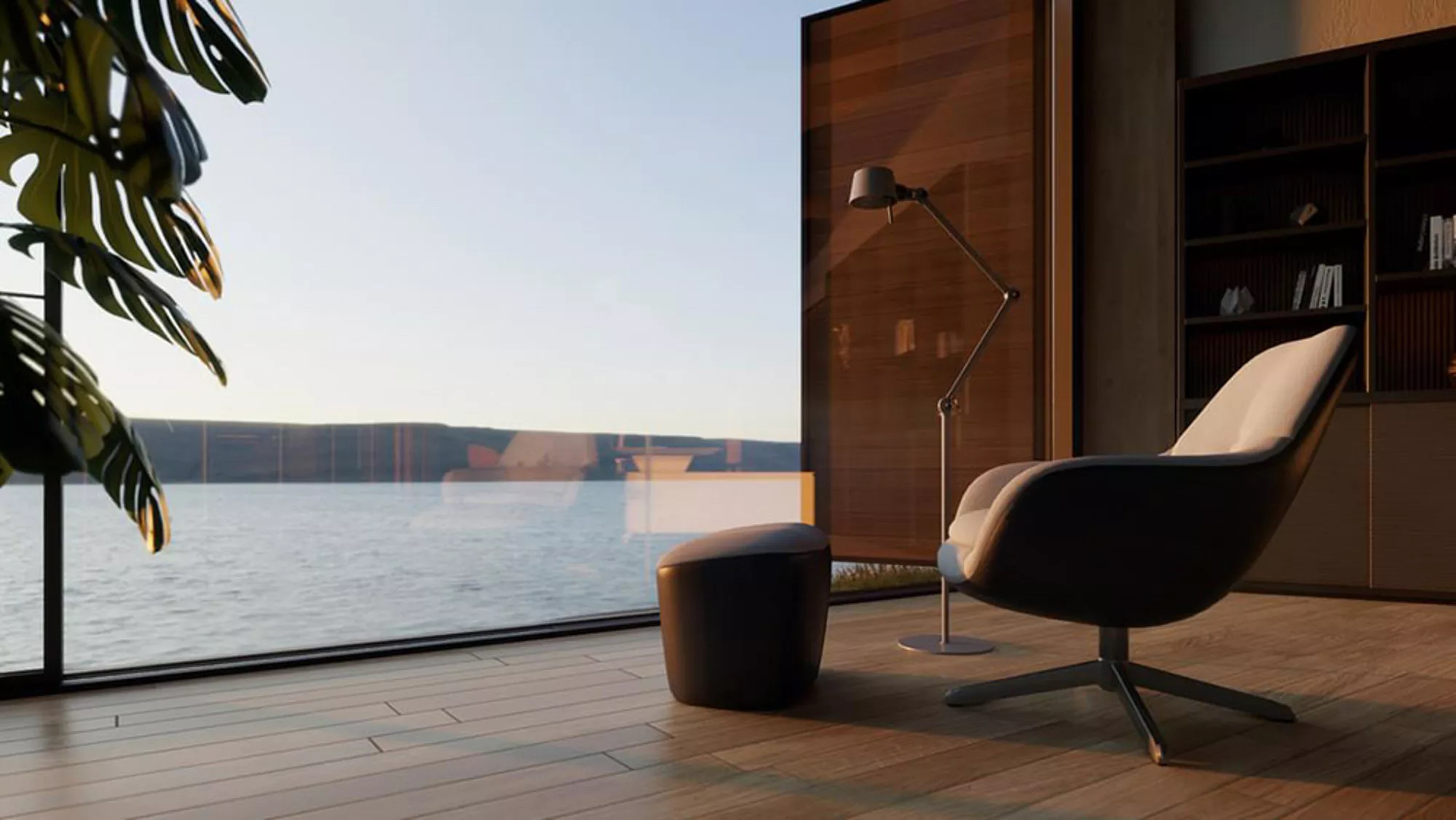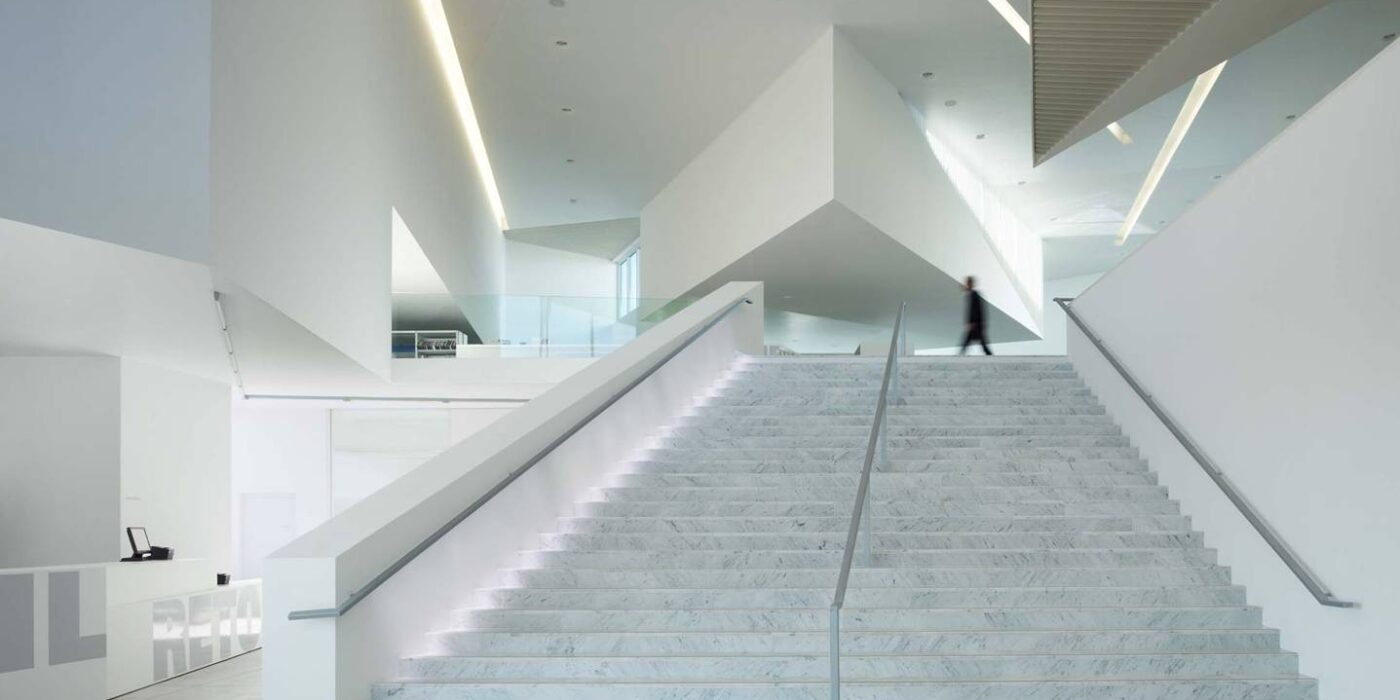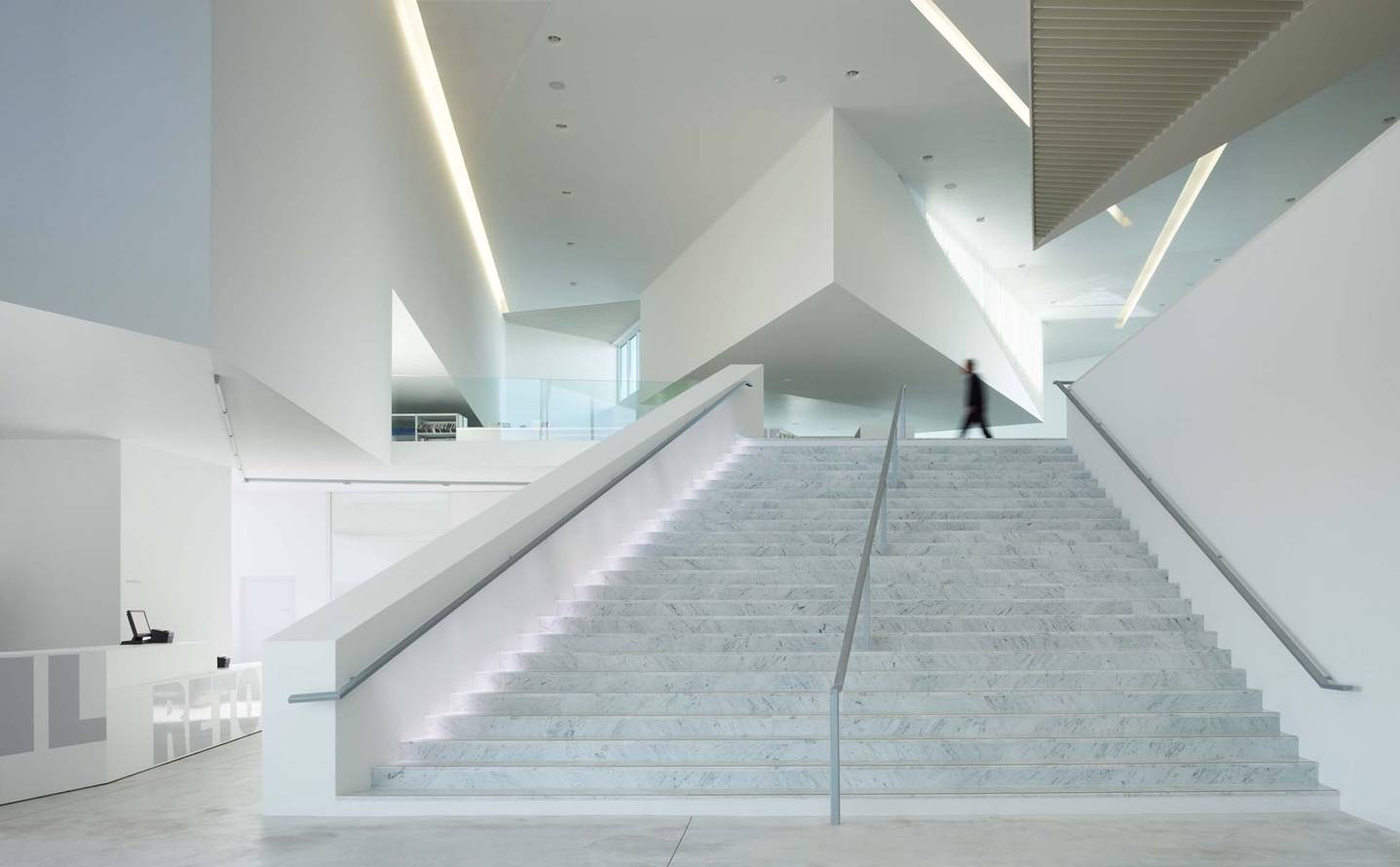What’s So Luxurious About Luxury Vinyl Tile, Part I: The Dirty Secret Behind a DIYer’s Dream Material
This article was written by Burgess Brown. Healthy Materials Lab is a design research lab at Parsons School of Design with a mission to place health at the center of every design decision. HML is changing the future of the built environment by creating resources for designers, architects, teachers, and students to make healthier places for all people to live. Check out their podcast, Trace Material.
This is Part I of a three-part series on the hazards of vinyl flooring. In Part II we’ll explore the long history of worker endangerment by the vinyl industry and the ways that legacy continues in China today.
If you’ve stayed in a recently renovated AirBnB, stumbled upon quickly-flipped properties on Zillow, or tuned into the DIY corner of YouTube in the last couple of years, you’ll recognize a common interior design trend: imitation wood or stone floors branded as “Luxury Vinyl Tile.” These floors are everywhere and for good reason. LVT is affordable, durable, easy to maintain and quick to install — a DIYer’s dream! But it’s not just DIYers that have hopped on the LVT train —vast numbers of high-end hotels, schools, affordable housing units and office buildings have plasticized their floors.
Behind the slick rebrand and influencers’ stamp of approval, LVT manufacturers are hiding a “dirty climate secret,” according to a recent report from the Center for Environmental Health, Material Research L3C, and Autocase Economic Advisory.
What’s in a Name?
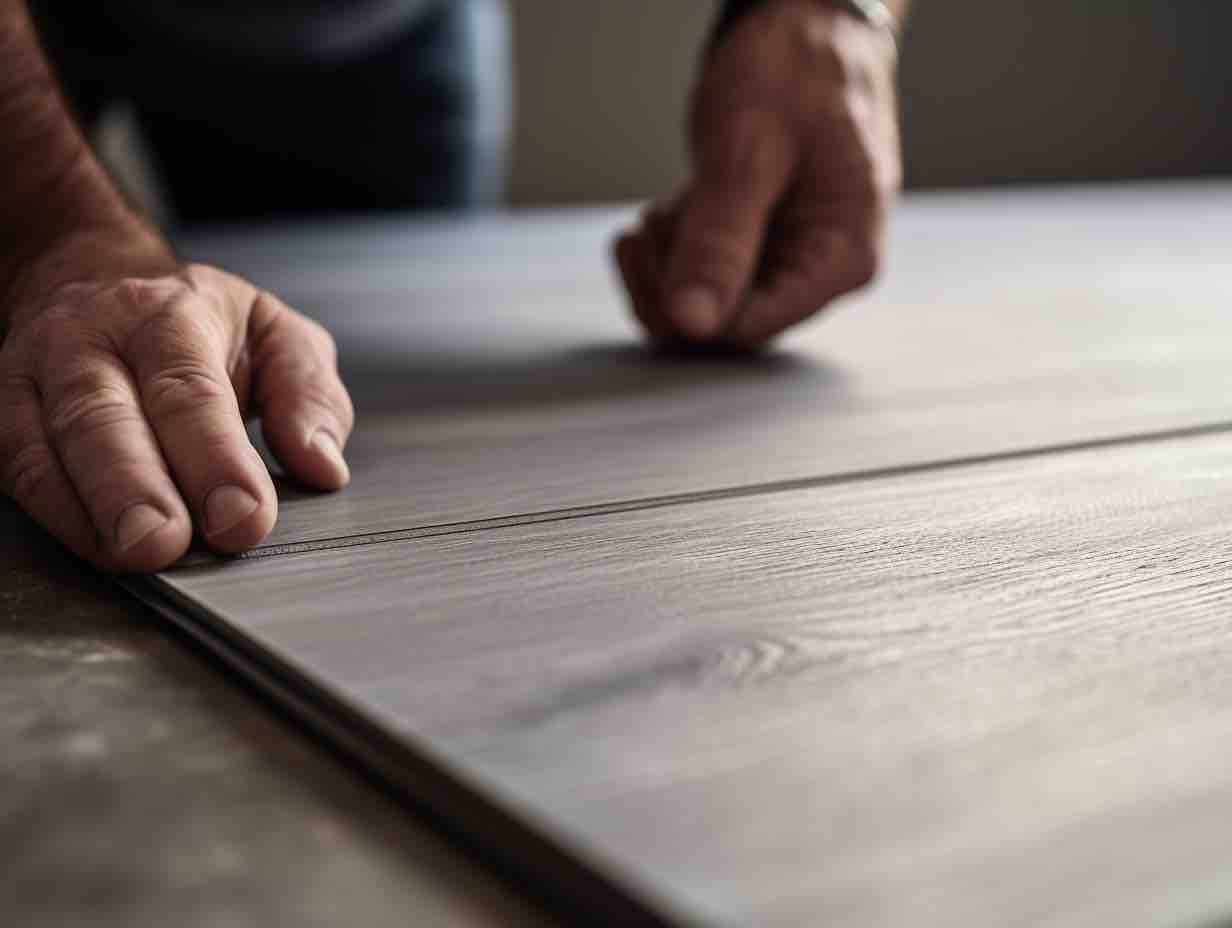
Image generated by Architizer using Midjourney
Vinyl flooring has been around in some form since the plastics revolution of the early 20th century. It became a residential interior staple during the postwar housing boom. Sheet vinyl was a quick and affordable option for developers racing to house a growing population. Today’s vinyl can look quite different, but at its core, it’s still a petrochemical product made with chemicals of serious health and climate concern. The addition of the luxury classification in vinyl branding is a recent marketing term, and it is hoodwinking hordes of purchasers. It typically designates vinyl tiles or panels (LVT or LVP) that are made to imitate the look of wood, stone or ceramic.
The popularity of these tiles and panels, particularly of the loose lay variety, have exploded thanks to another boom period: pandemic renovations. In 2021, LVT sales grew by a whopping 37.4%. By 2022, vinyl flooring made in China alone became the most common flooring sold in the United States, accounting for over one- quarter of all flooring sold in the U.S. According to the report from Center for Environmental Health, there are serious issues with lack of transparency and accuracy around the human and environmental toll of the LVT boom.
A Dirty Climate Secret
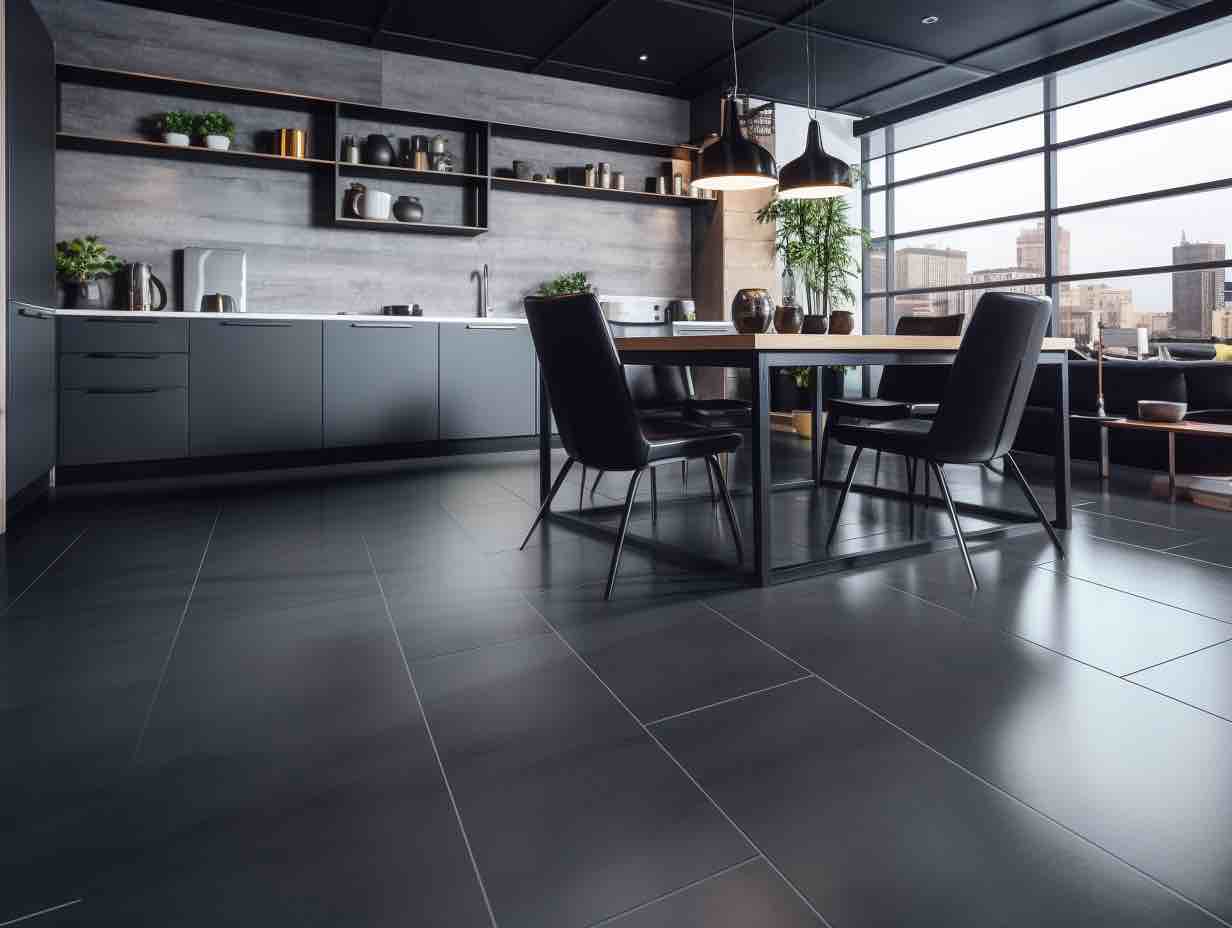
Image generated by Architizer using Midjourney
CEH’s report, titled “Flooring’s Dirty Climate Secret”, uncovers issues with the accuracy of reported carbon emissions by manufacturers of LVT and a lack of transparency around toxic chemicals used in production of vinyl flooring. Here are the four key findings from the report:
1. Carbon Emissions from producing PVC are underestimated by between 8% and 180% in Manufacturer Environmental Product Declarations (EPDs).
According to the report, manufacturer EPDs use outdated data and rely on carbon emission estimates from a single U.S. based production plant that doesn’t accurately reflect global emissions.
2. Workers all along the supply chain, along with frontline and fenceline communities in the U.S. and abroad are endangered by exposure to hazardous chemicals used to make LVT; Vinyl flooring manufacturers use significant quantities of highly toxic chemicals like PFAS and mercury to produce PVC.
PFAS, Per- and Polyfluoroalkyl Substances also known as “forever chemicals,” are toxic to humans at extremely low levels of exposure. The production of PFAS chemicals releases greenhouse gasses that degrade the ozone layer while mercury, also used in PVC production, produces climate warming greenhouse gas emissions. You may have seen recent coverage of a report from the U.S. Geological Survey that found PFAS in nearly half of the tap water in the U.S.
3. Asbestos is used to produce chlorine to make PVC flooring in the United States – importing asbestos for PVC production represents the last remaining legal use of this toxic mineral fiber.
Yes, you read that right: asbestos. The U.S. imports approximately 373 metric tons of asbestos from mines in Russia and Brazil each year specifically to fuel the production of PVC. There is risk of exposure and release into the environment at all stages of this global supply chain. The EPA, which has partially restricted asbestos use in the U.S., proposed a ban on asbestos in 2022 that has been met with fierce opposition from the chemical industry.
4. Increased use of coal has resulted in higher carbon dioxide emissions because US manufacturers have shifted the majority of vinyl flooring production to China.
U.S. vinyl flooring manufacturers have shifted the bulk of production to China where coal is used to produce PVC instead of natural gas, which is used in the U.S. The use of coal as a feedstock releases massive amounts of carbon dioxide into the atmosphere.
So, according to the CEH report, the LVT boom is causing an enormous increase in carbon emissions and is exposing workers, fenceline communities and residents to extremely toxic chemicals. All of this is under or mis-reported by vinyl manufacturers. Where does this leave architects, designers, and DIYers choosing flooring? We have to ask what is the true cost of this “inexpensive” product and why would we ever want to use this product? Fortunately, there are plenty of beautiful, healthy, and affordable alternatives to LVT.
Healthier, Affordable Alternatives
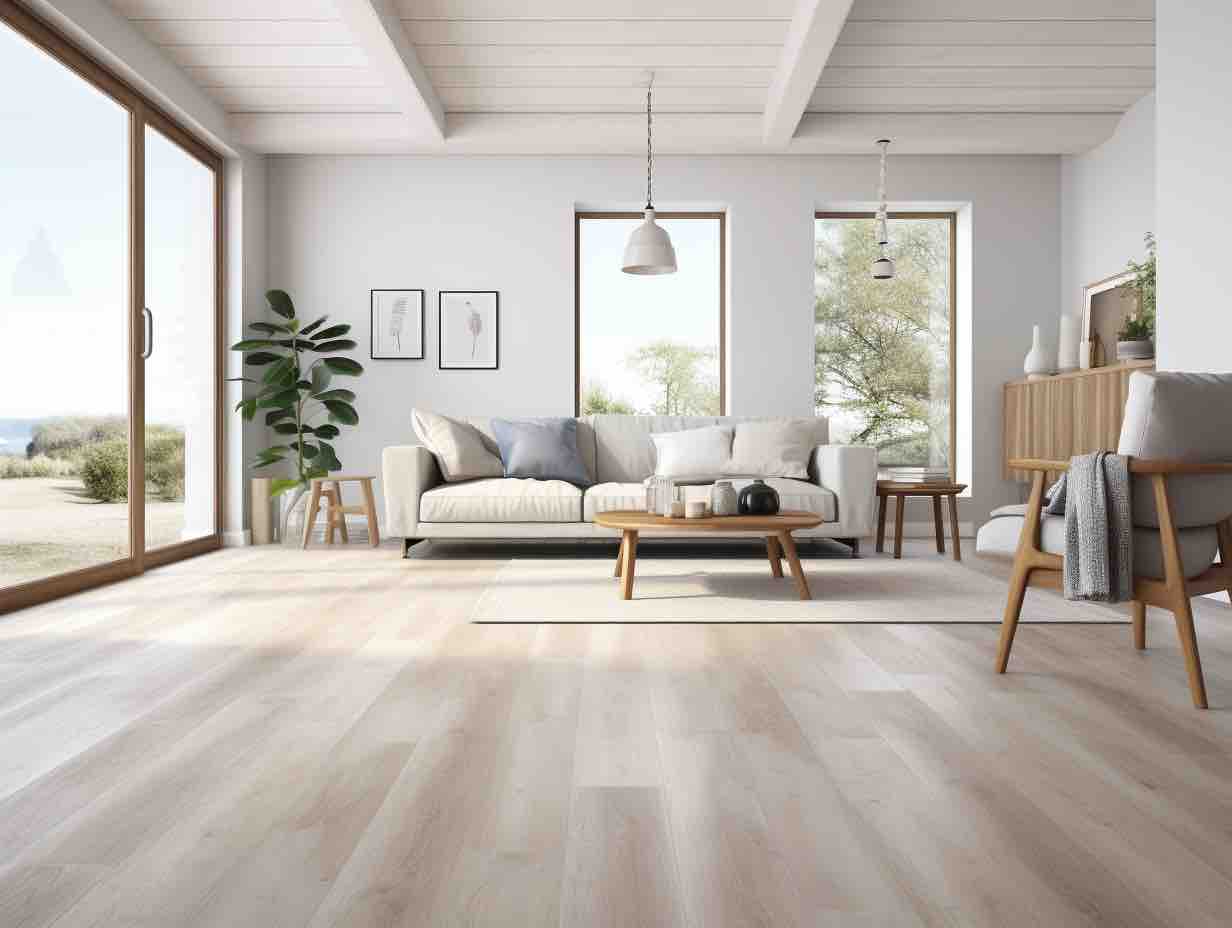
Image generated by Architizer using Midjourney
When choosing flooring materials, look for materials containing benign, regenerative ingredients and use non-toxic finishes. Here are some options to specify instead of vinyl:
- Linoleum (tiles, planks, and poured) is made primarily from plants—linseed oil from the flax plant and wood flour from trees. Other ingredients are added to ensure durability.
- Cork comes from the bark of the Cork Oak tree, which is harvested and regenerates without injuring the tree.
- Hempwood is a plant-based option that supports carbon sequestration through growing hemp. Its durability is equivalent to hardwood.
- Solid hardwood can be finished using products free of toxic solvents, allowing it to breathe and help regulate the interior climate and improve indoor air quality.
- Engineered hardwood made with soy-based binders is often more affordable than a solid wood option.
- Porcelain tile is benign and fully vitrified, making it highly durable and chemical-resistant.
- Reclaimed flooring, when made from healthy materials and found locally, saves materials that would end up in landfills and reduces carbon emissions and health impacts.
For more in-depth guidance on healthier flooring, check out the Healthy Materials Lab flooring materials collection. You’ll find detailed spec guidance and a list of rigorously vetted flooring products that have been holistically evaluated by our team for their content and performance.
This is Part I of a three-part series on the hazards of vinyl flooring. In Part II we’ll explore the long history of worker endangerment by the vinyl industry and the ways that legacy continues in China today.

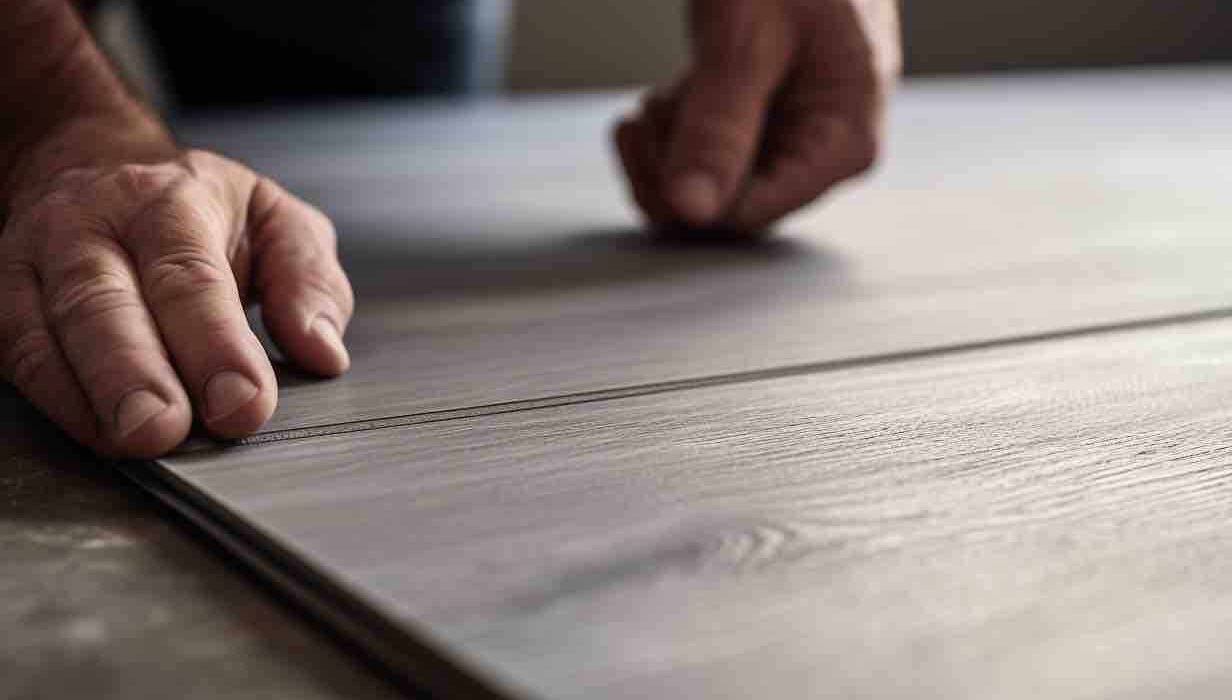
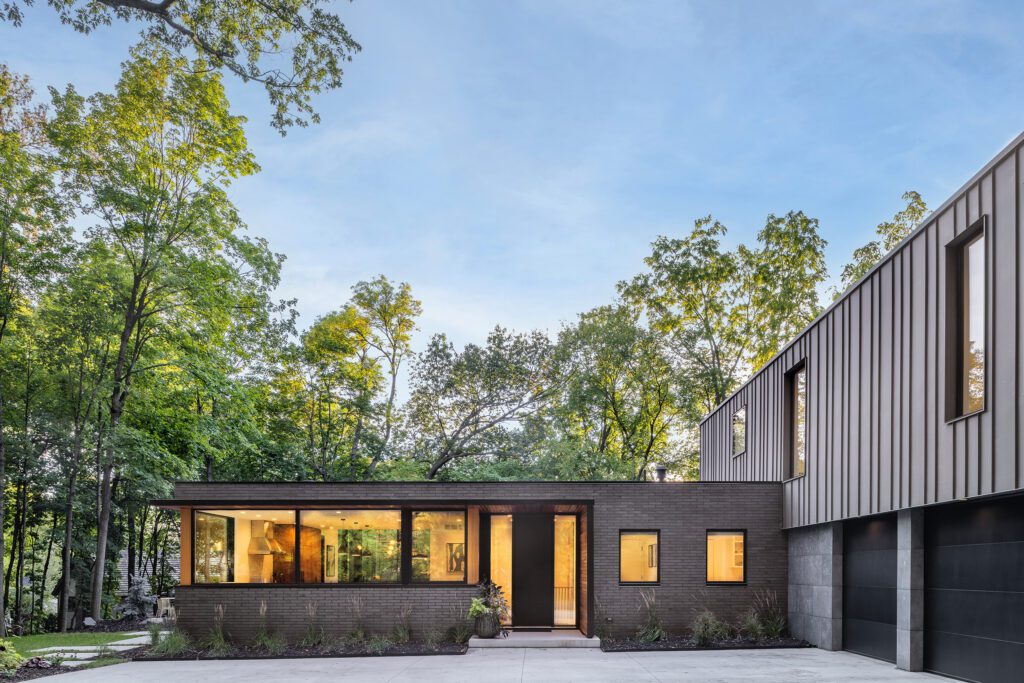
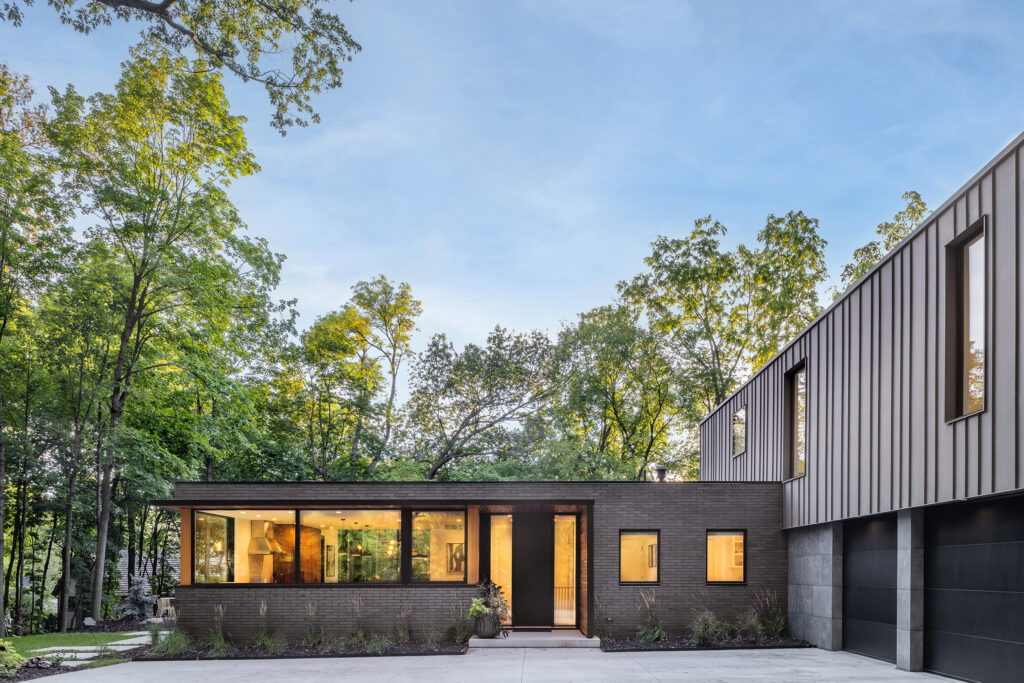
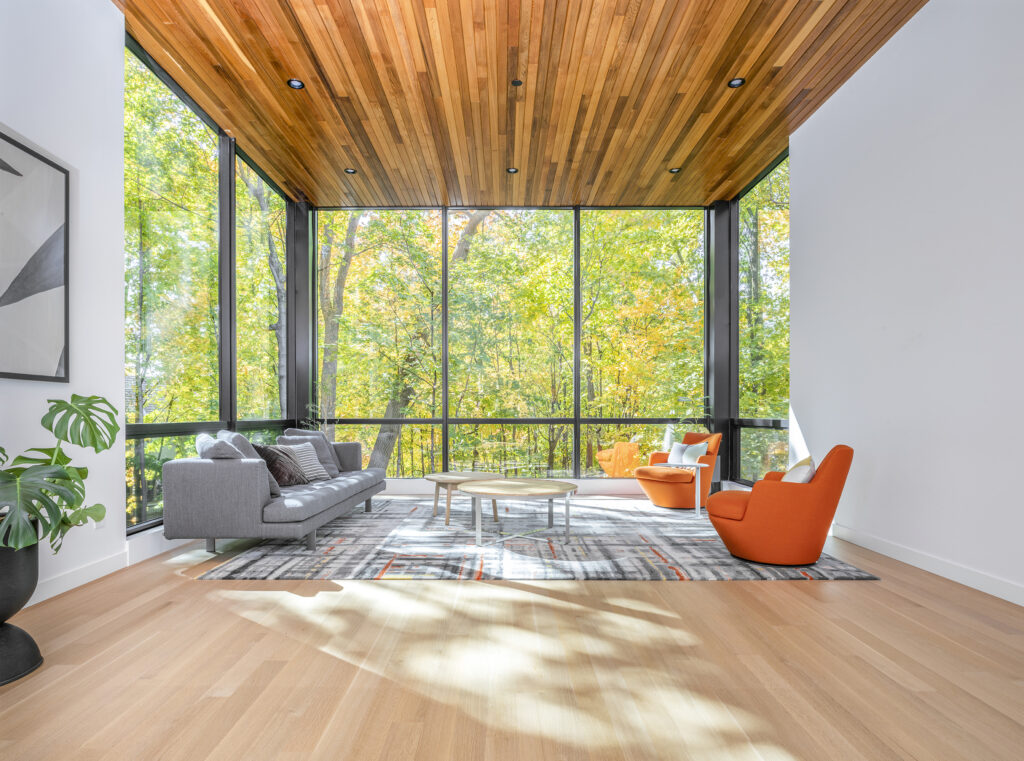 For this project, we chose
For this project, we chose 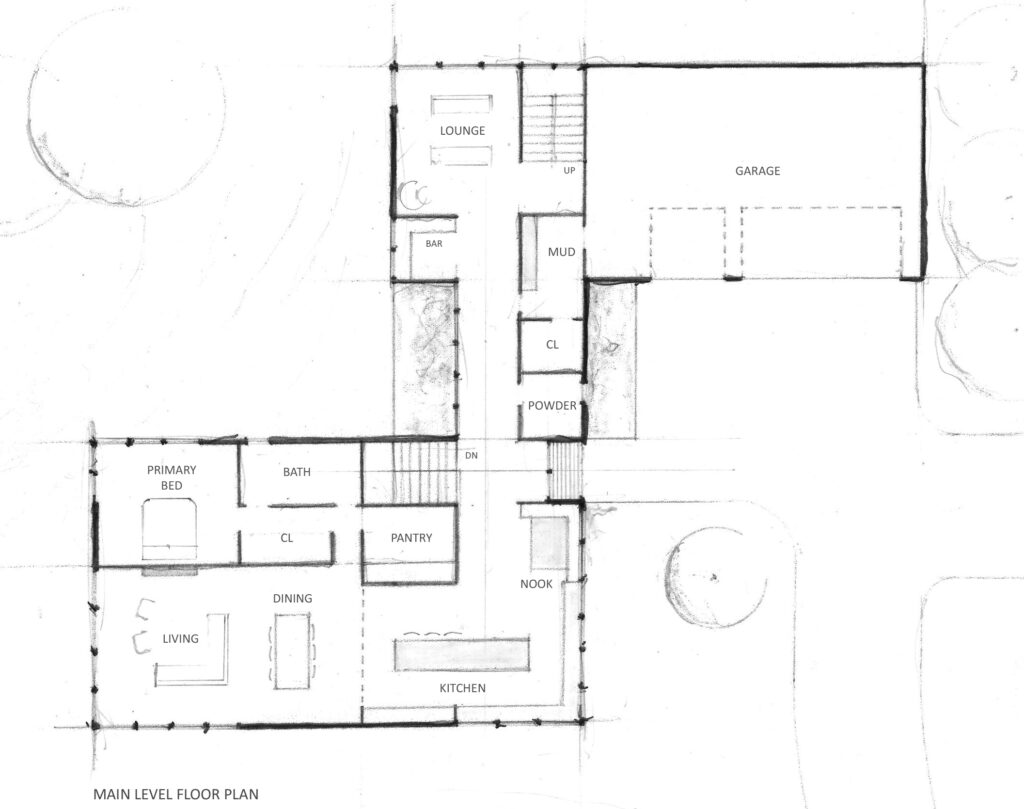
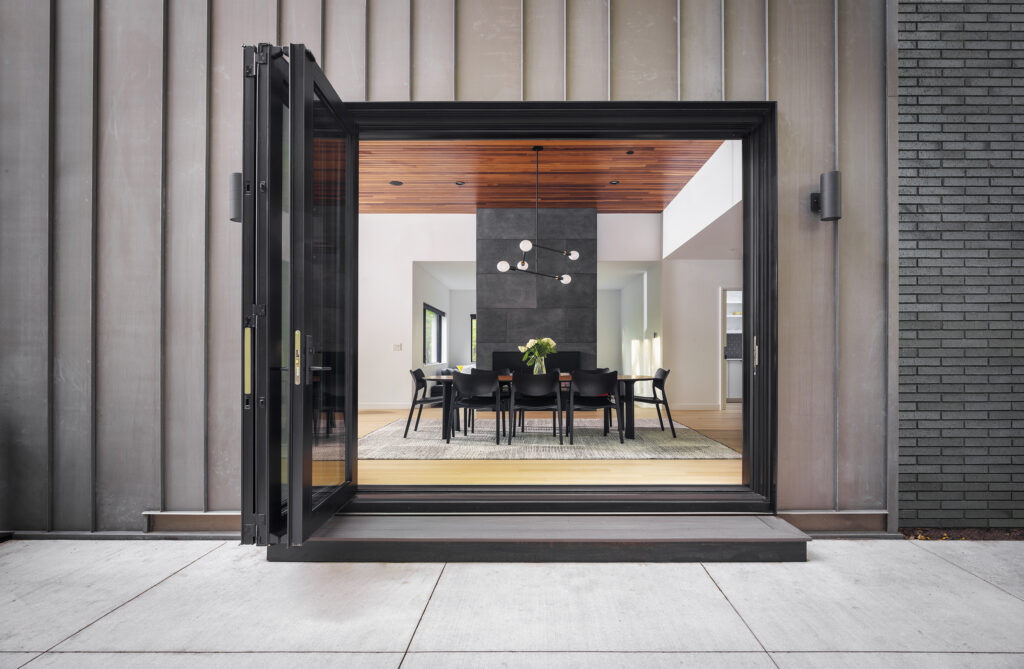 It is always about purposeful material usage and clean transitions. We strive to design each home within its own scale, allowing for quality material usage inside and out. We aim to create a jewel box, whatever size that may be. The main problem with what is often perceived as the modern architecture aesthetic today, is the patchwork application of trendy materials that serves no purpose and has no correlation to the massing of the structure.
It is always about purposeful material usage and clean transitions. We strive to design each home within its own scale, allowing for quality material usage inside and out. We aim to create a jewel box, whatever size that may be. The main problem with what is often perceived as the modern architecture aesthetic today, is the patchwork application of trendy materials that serves no purpose and has no correlation to the massing of the structure.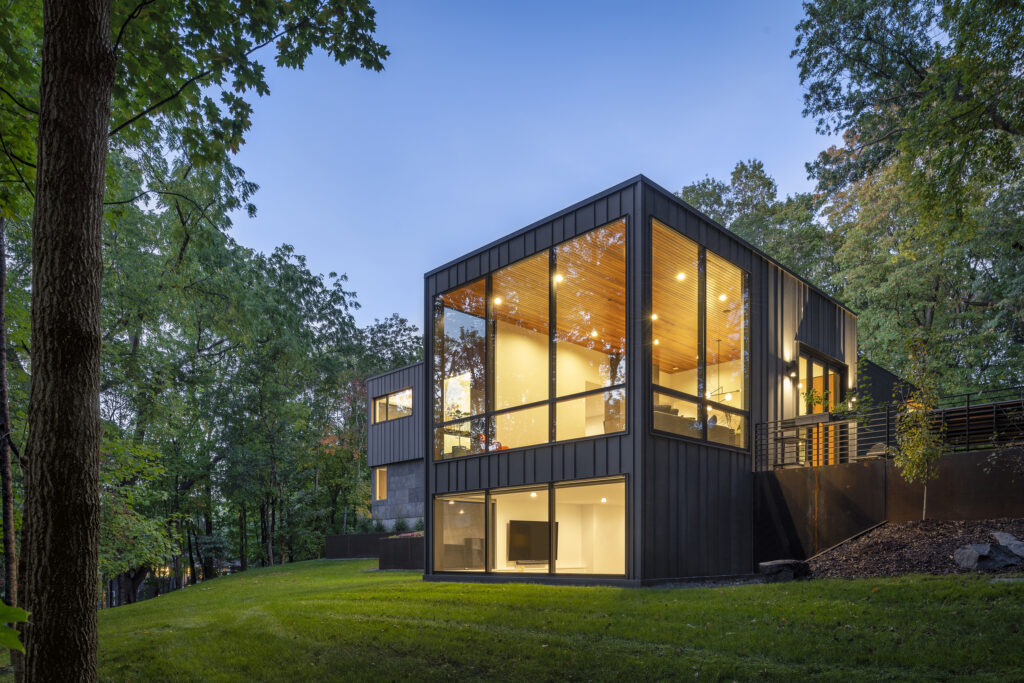 Which elements of the project do you feel are most successful and may influence your future designs?
Which elements of the project do you feel are most successful and may influence your future designs?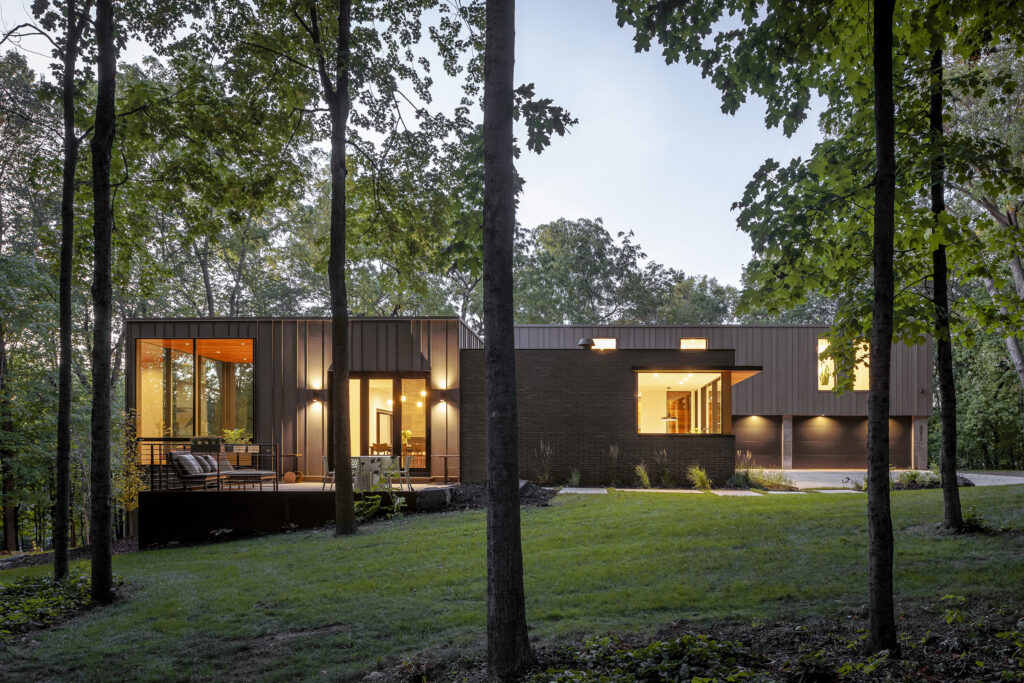 What has the client’s response to the project been like?
What has the client’s response to the project been like?
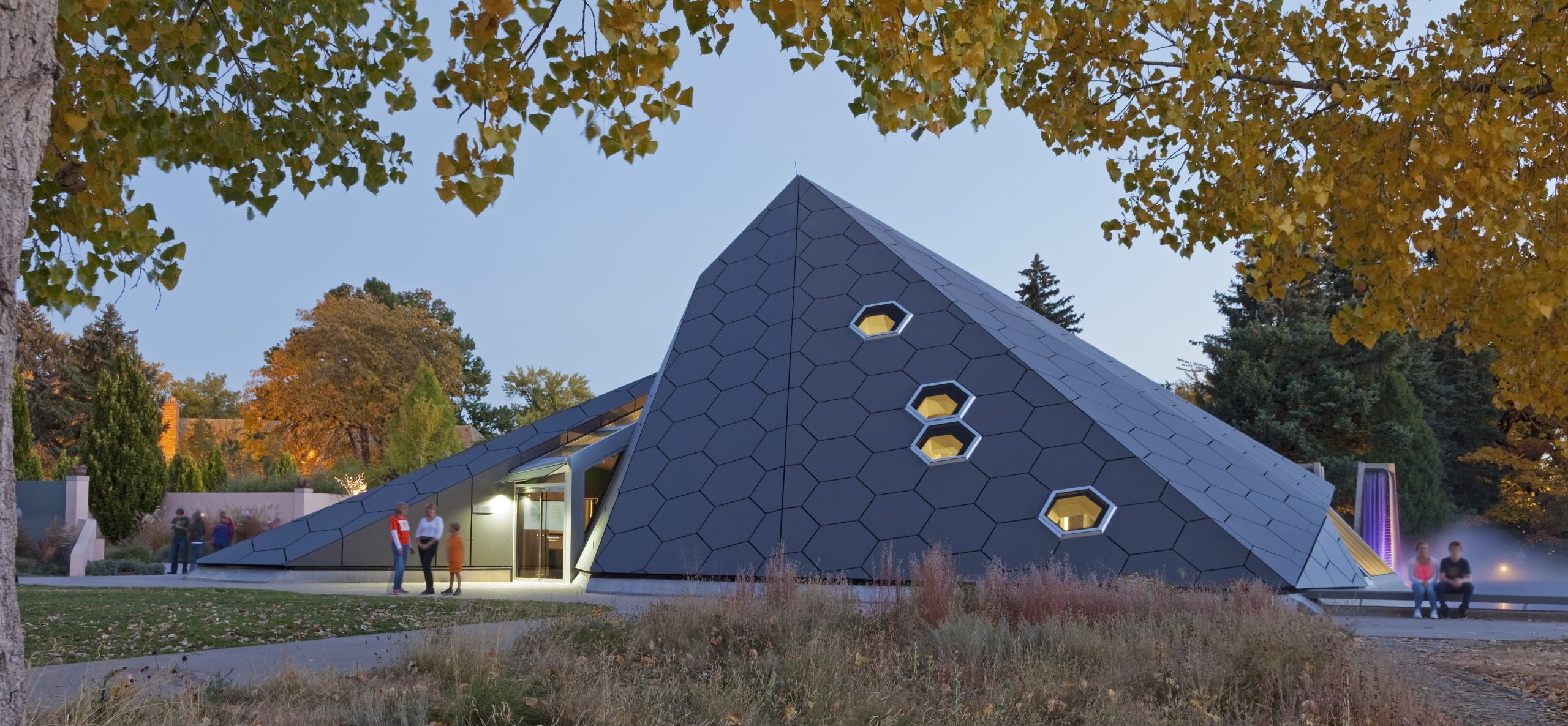
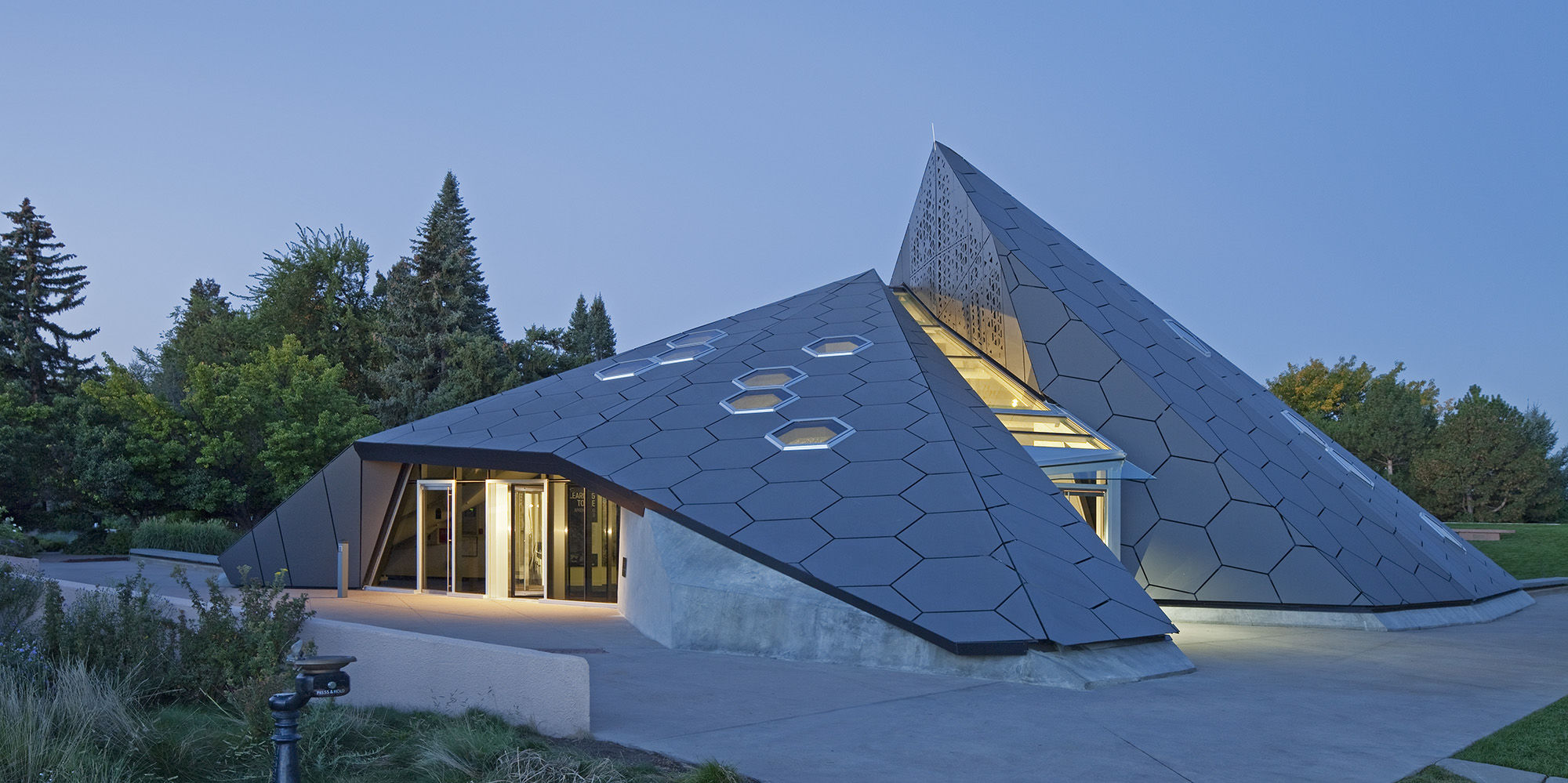 This iconic Science Pyramid was inspired by nature. The team wanted the façade of the building to mimic the hexagonal structure of a honeycomb. The pyramid’s two peaks and 16 facets twist and turn towards the sky as if it was a result of the earth’s colliding tectonic plates. Located in the center of the gardens, the pyramid’s proportions are a inverse of the adjacent amphitheater, made to create harmony between the building and the surrounding landscape.
This iconic Science Pyramid was inspired by nature. The team wanted the façade of the building to mimic the hexagonal structure of a honeycomb. The pyramid’s two peaks and 16 facets twist and turn towards the sky as if it was a result of the earth’s colliding tectonic plates. Located in the center of the gardens, the pyramid’s proportions are a inverse of the adjacent amphitheater, made to create harmony between the building and the surrounding landscape.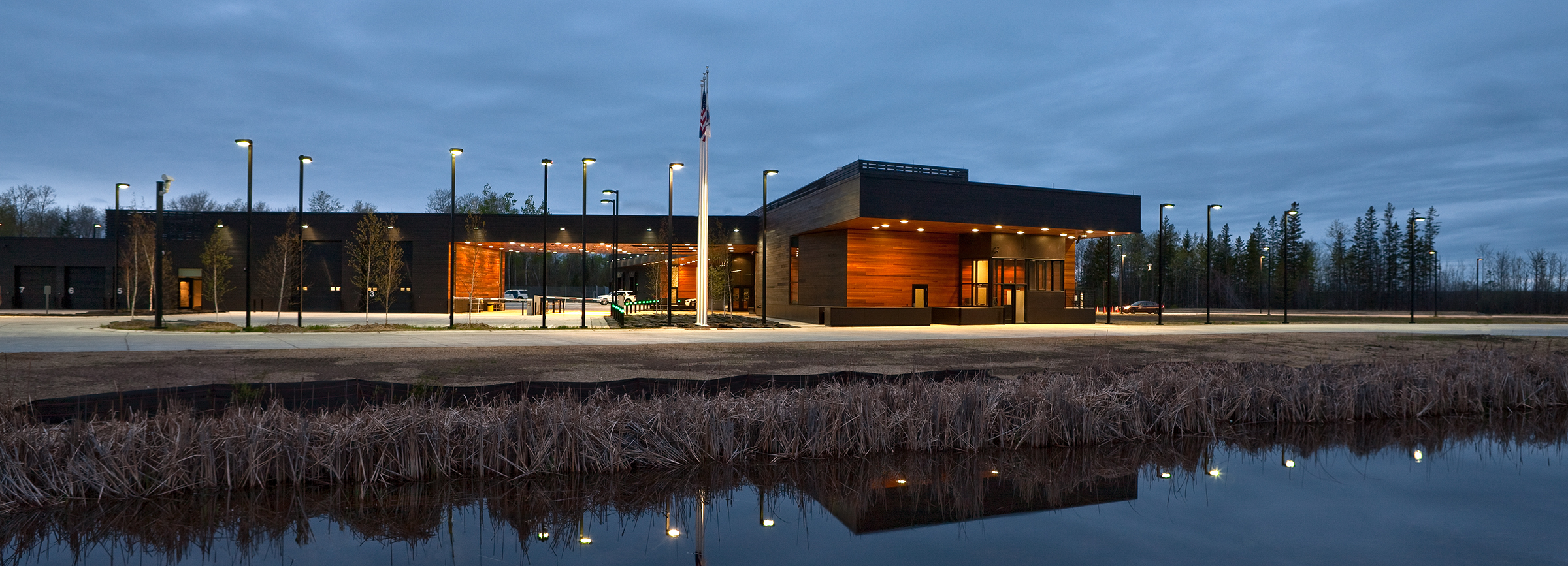
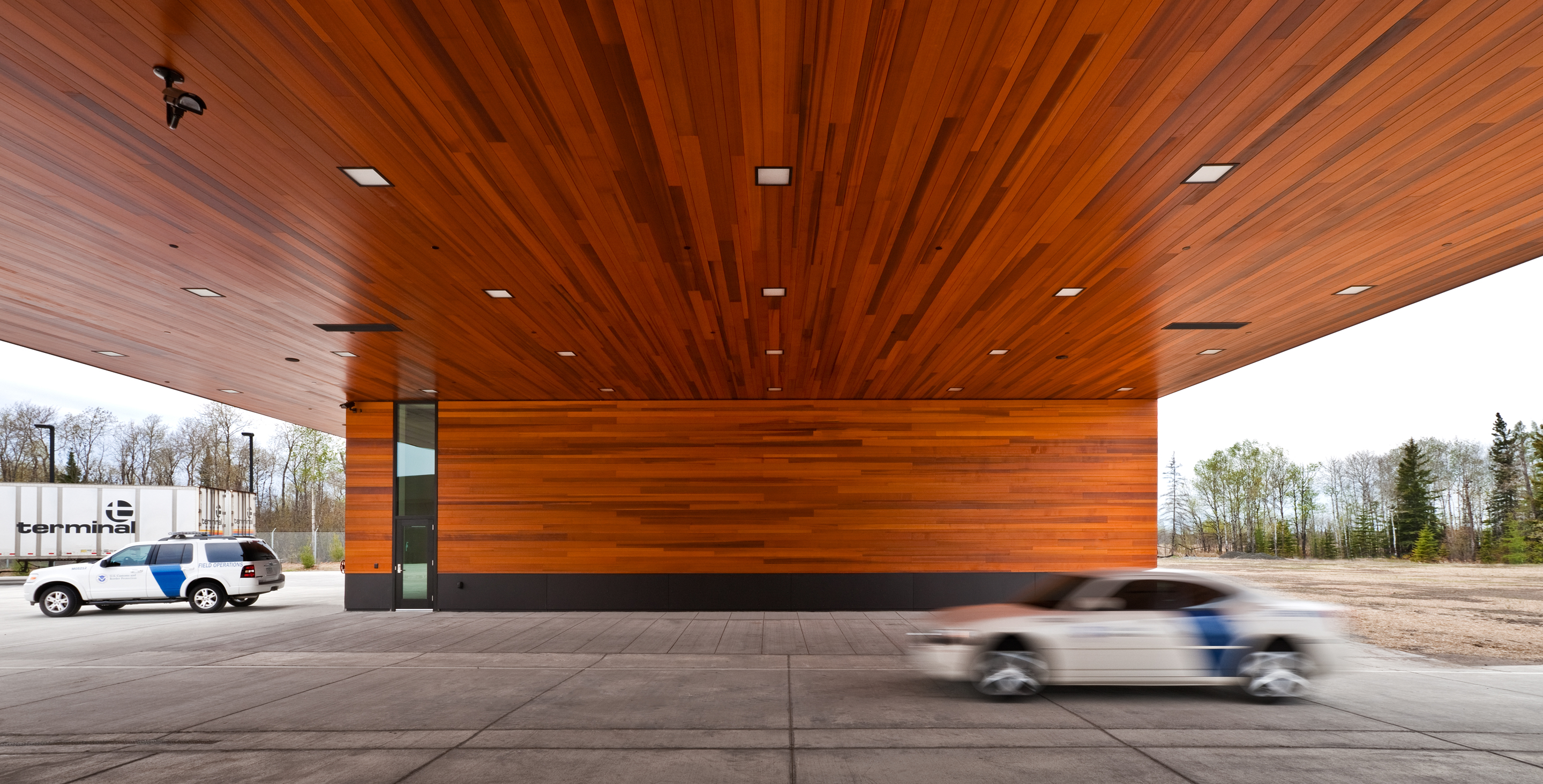
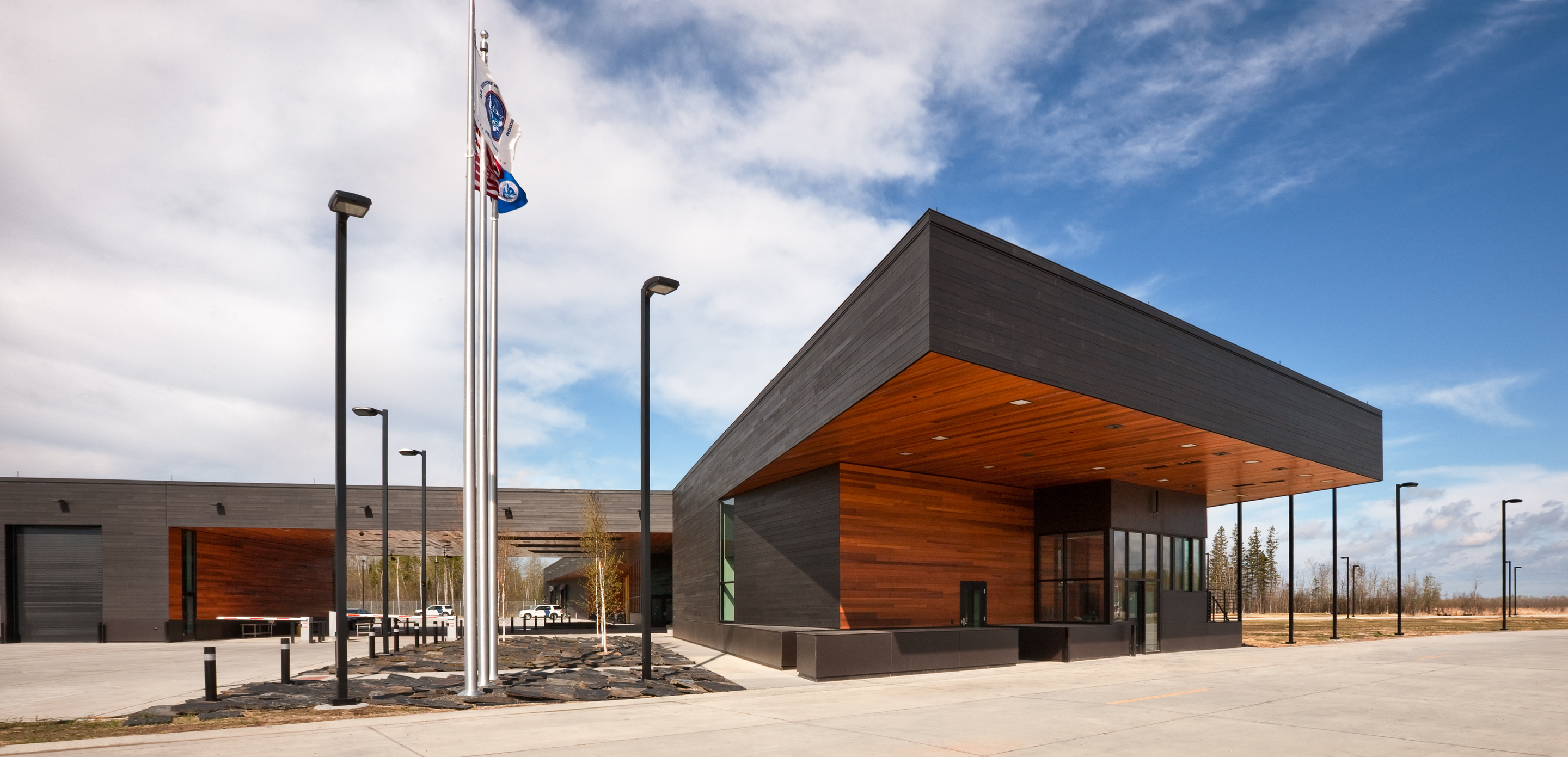 Snow Kreilich designed the Warroad Land Port of Entry to support the mission-driven demands of US Customs and Border Protection (CBP). The 40,108 square foot facility was conceived as a specific response to the vast open landscape along the Minnesota-Canadian border. In turn, its form reiterates the dominant horizon of the landscape while making reference to the East-West border. Inflected building forms facilitate intuitive use by visitors, the officer’s ability to survey the entire site, and vehicle access to secondary inspections.
Snow Kreilich designed the Warroad Land Port of Entry to support the mission-driven demands of US Customs and Border Protection (CBP). The 40,108 square foot facility was conceived as a specific response to the vast open landscape along the Minnesota-Canadian border. In turn, its form reiterates the dominant horizon of the landscape while making reference to the East-West border. Inflected building forms facilitate intuitive use by visitors, the officer’s ability to survey the entire site, and vehicle access to secondary inspections.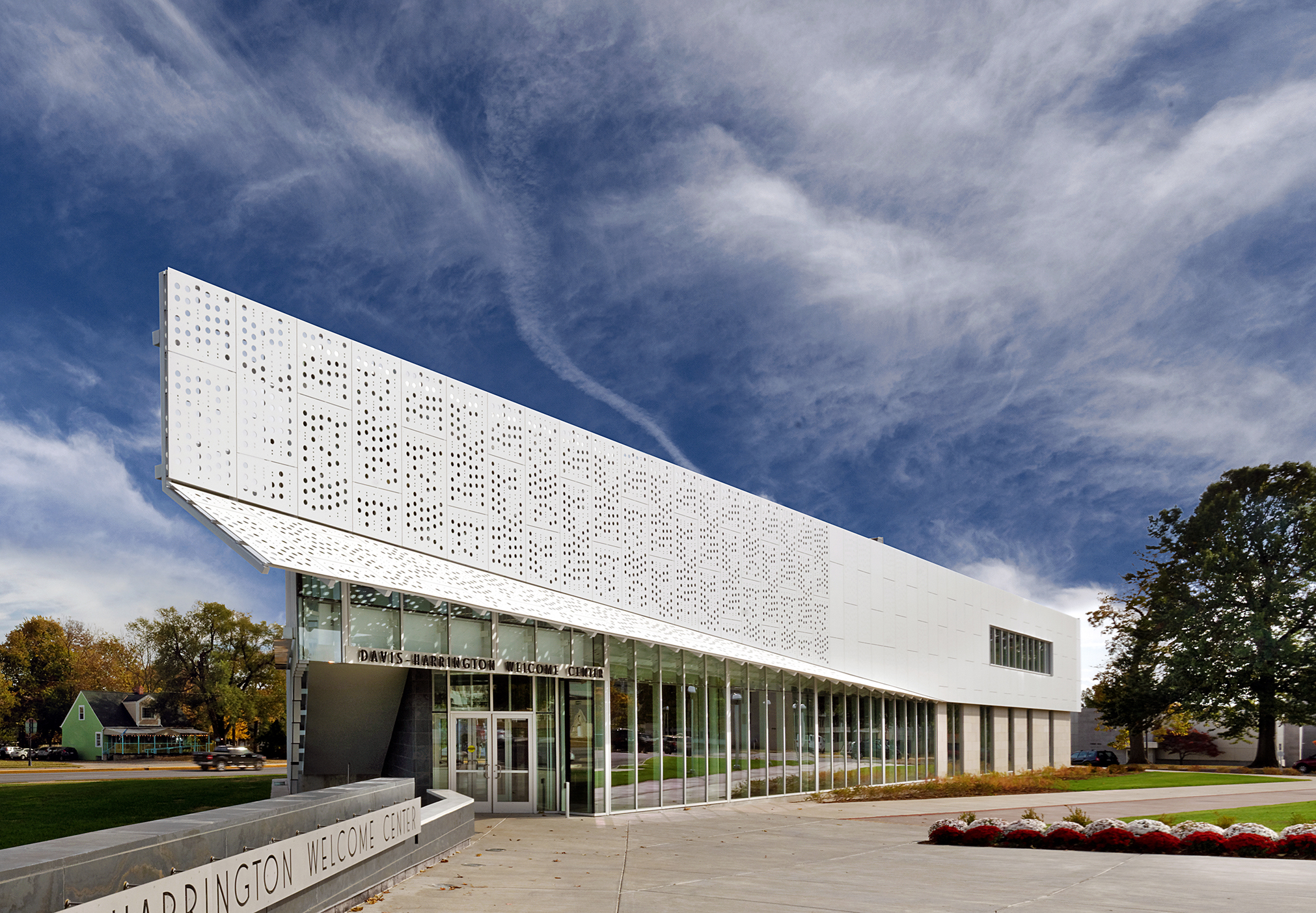
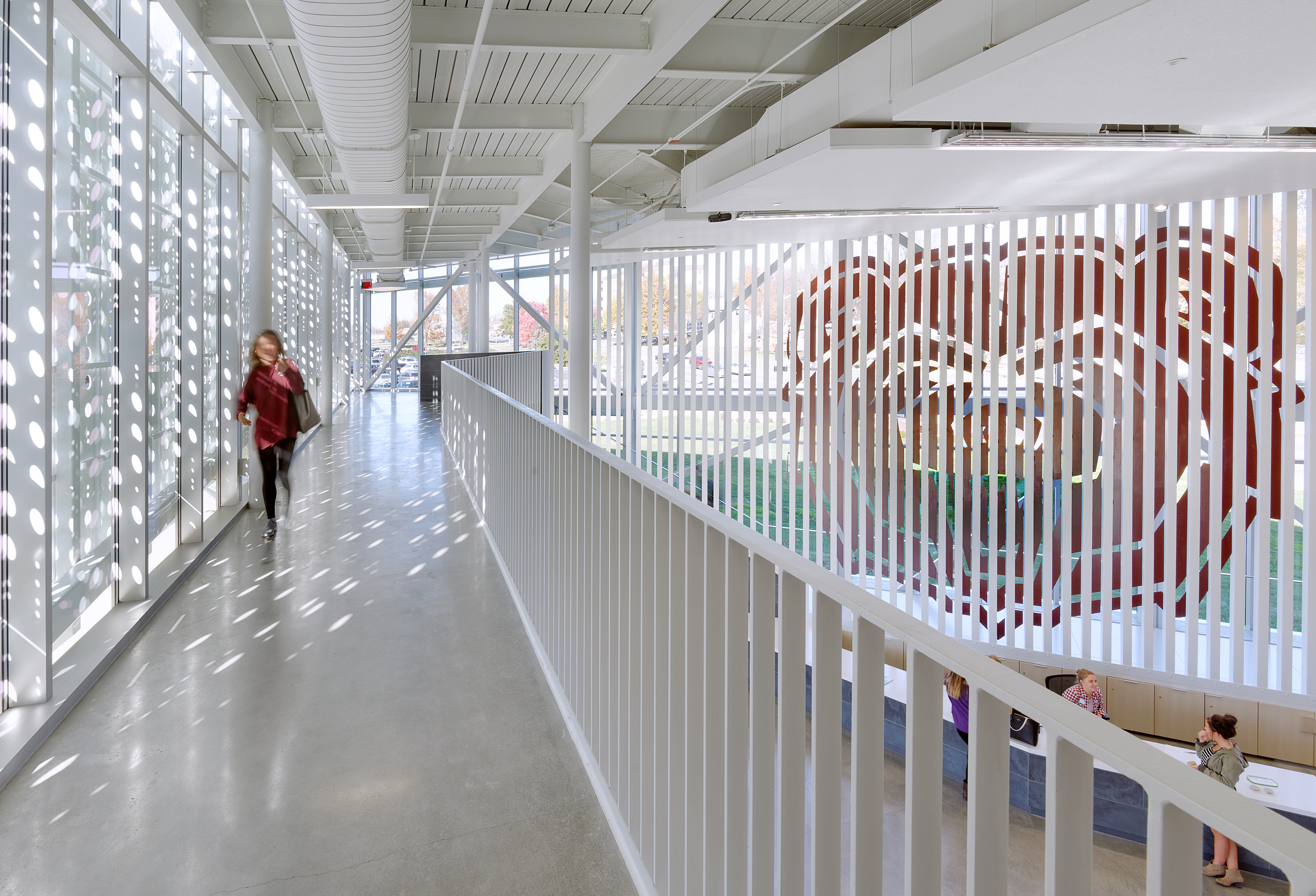
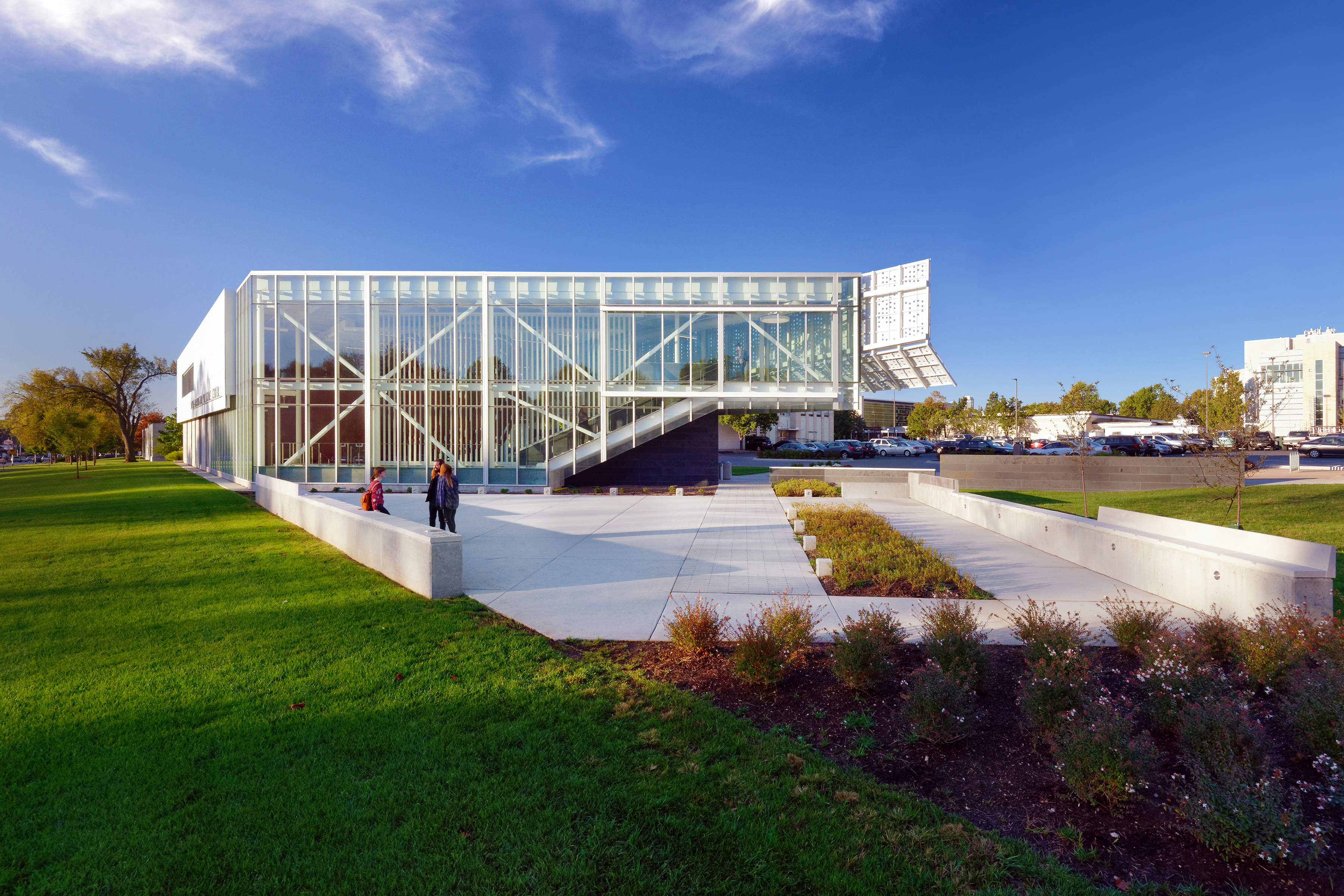 Dake Wells designed the Davis-Harrington Welcome Center as a new “front door” welcoming visitors to Missouri State University’s campus. The 13,000 square foot facility includes a two-story lobby and 100 seat presentation room to provide a multi-purpose venue for special events. Tasked by the University with providing a “signature piece of architecture”, the design solution was made to be both economical and monumental. The building program is arranged in a two-story scheme, placing administrative functions on an upper level in order to increase the building’s visual presence as it reinforces the campus edge.
Dake Wells designed the Davis-Harrington Welcome Center as a new “front door” welcoming visitors to Missouri State University’s campus. The 13,000 square foot facility includes a two-story lobby and 100 seat presentation room to provide a multi-purpose venue for special events. Tasked by the University with providing a “signature piece of architecture”, the design solution was made to be both economical and monumental. The building program is arranged in a two-story scheme, placing administrative functions on an upper level in order to increase the building’s visual presence as it reinforces the campus edge.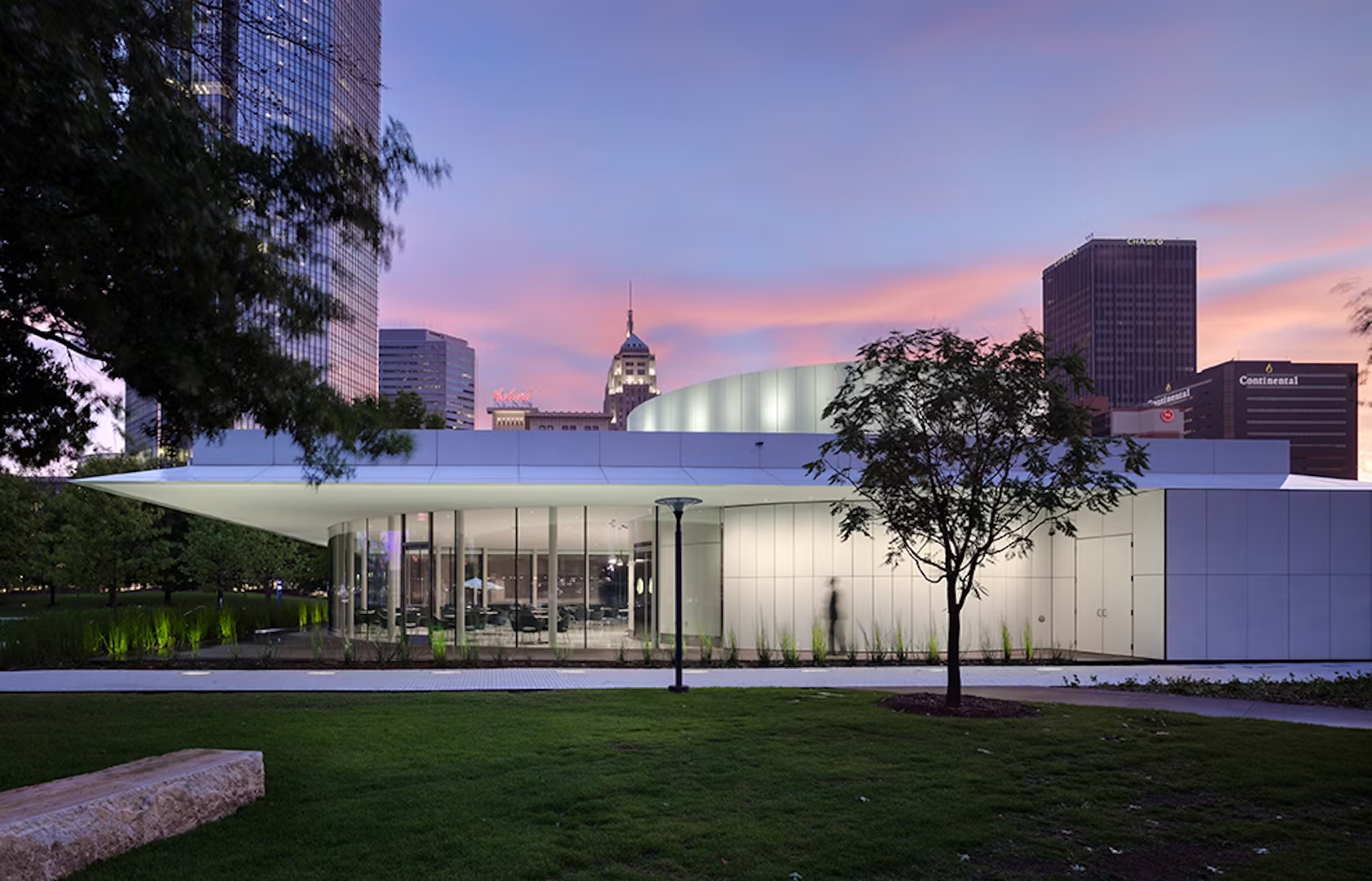
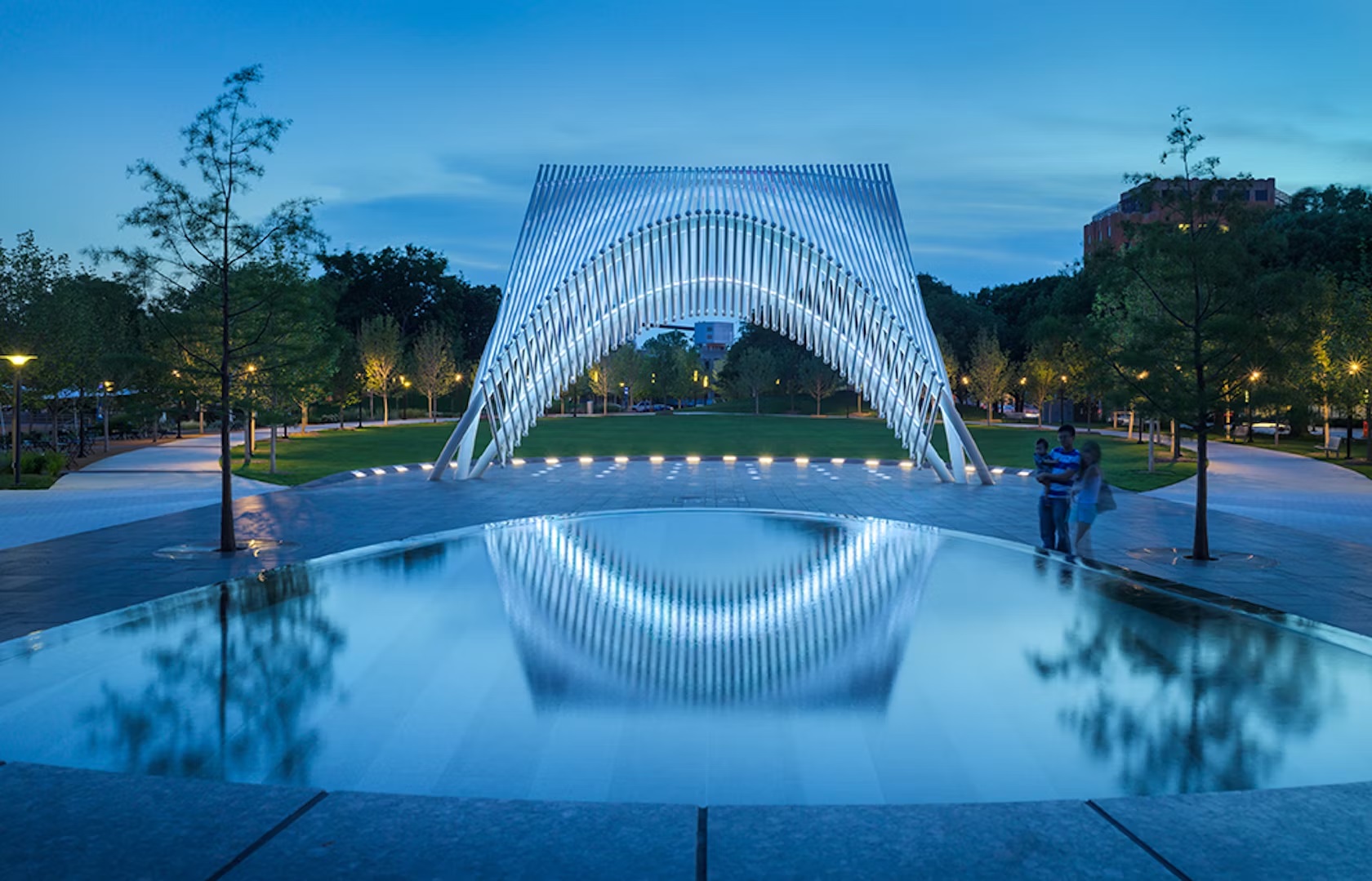 The design team wanted to transform Oklahoma City’s Myriad Botanical Gardens from an underused park to a vibrant center of activity for residents and visitors. By adding a new restaurant, open-air pavilion, bandshell and addition to the existing conservatory as well as redesigning the landscape, the design team set out to give the park new appeal. The buildings are linked through consistent geometry derived from the pure Euclidian form of the original botanical conservatory. The compositional elements that form the architectural language include single-story geometric forms, white cementitious panels, water-clear glass and extended overhangs.
The design team wanted to transform Oklahoma City’s Myriad Botanical Gardens from an underused park to a vibrant center of activity for residents and visitors. By adding a new restaurant, open-air pavilion, bandshell and addition to the existing conservatory as well as redesigning the landscape, the design team set out to give the park new appeal. The buildings are linked through consistent geometry derived from the pure Euclidian form of the original botanical conservatory. The compositional elements that form the architectural language include single-story geometric forms, white cementitious panels, water-clear glass and extended overhangs.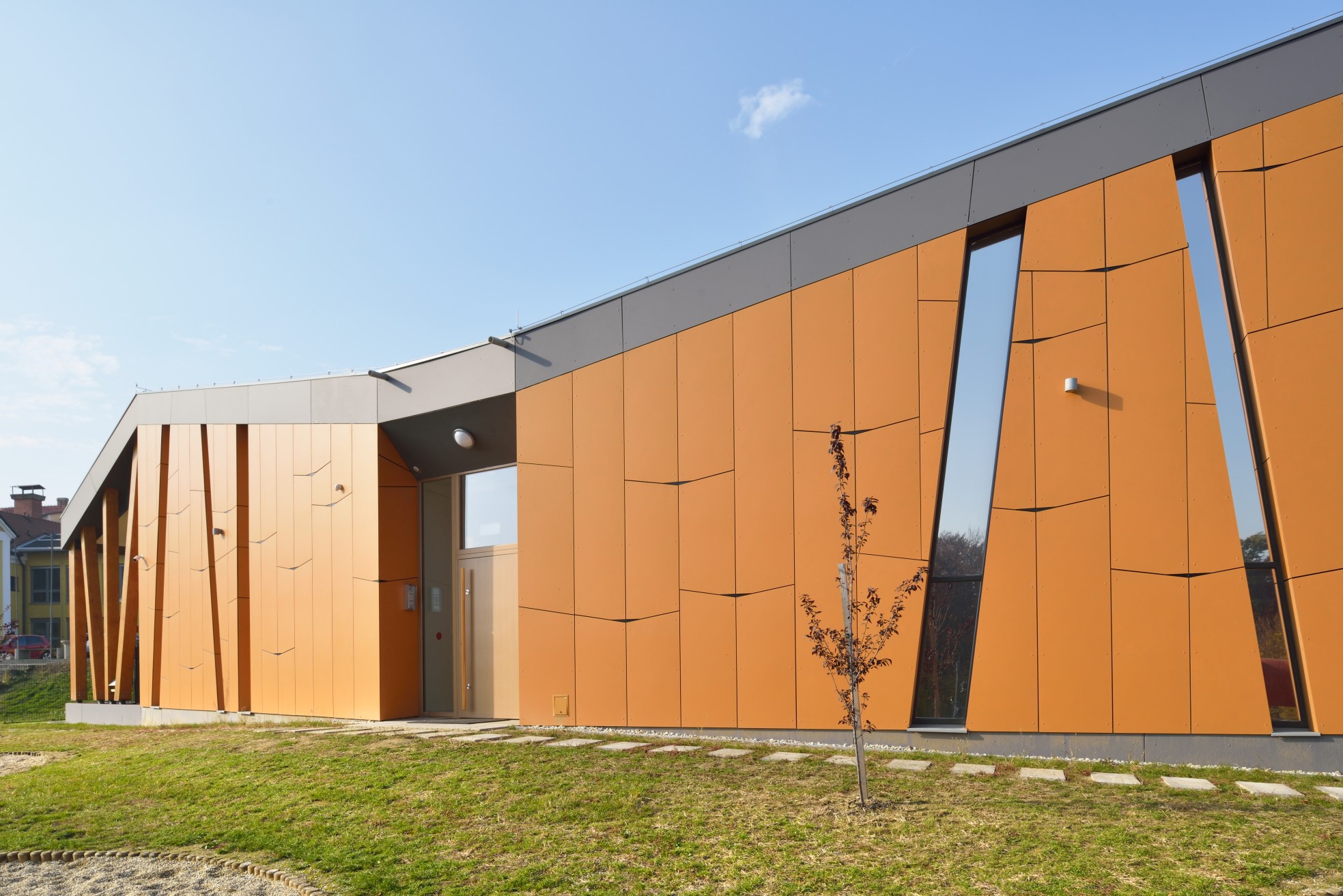
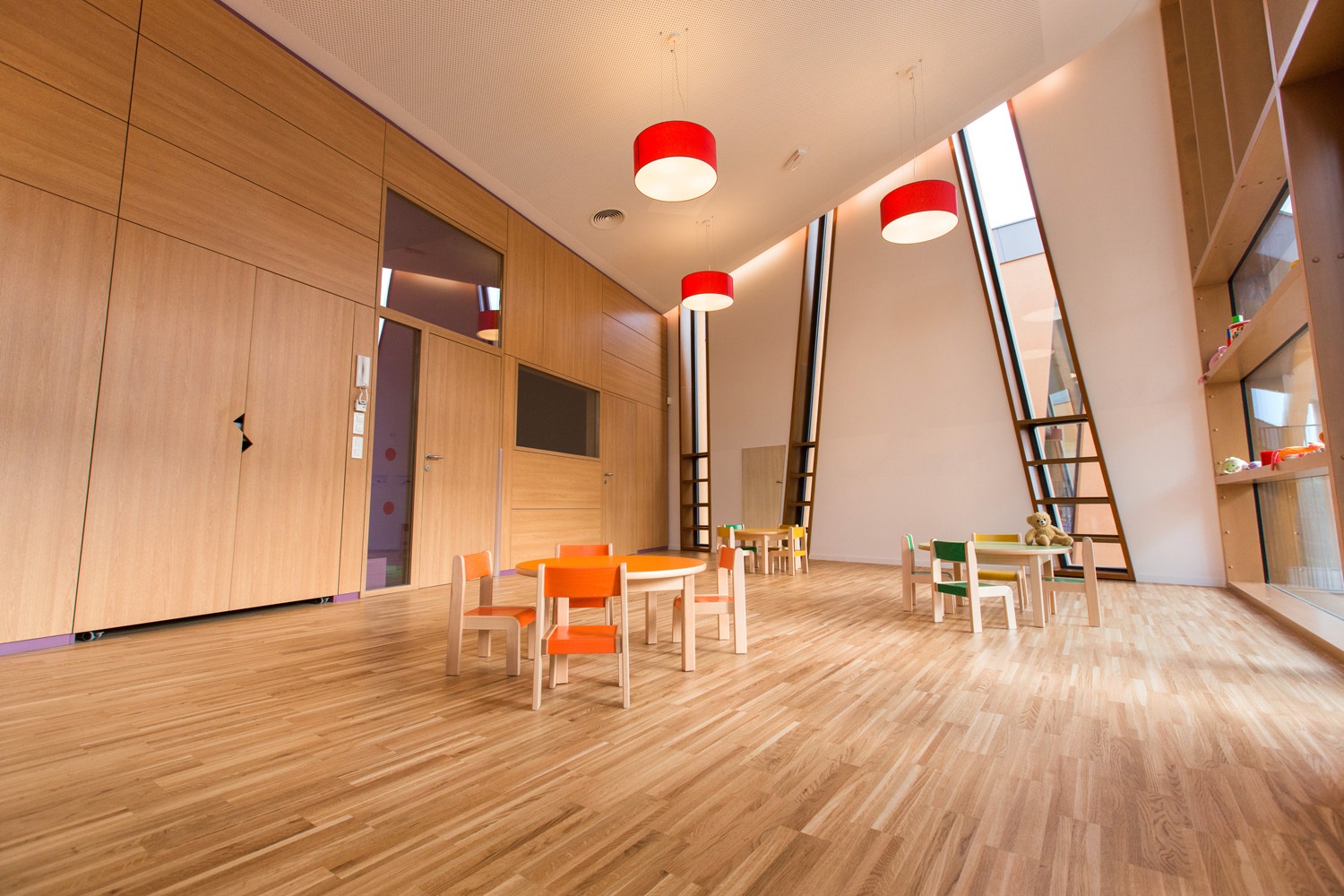
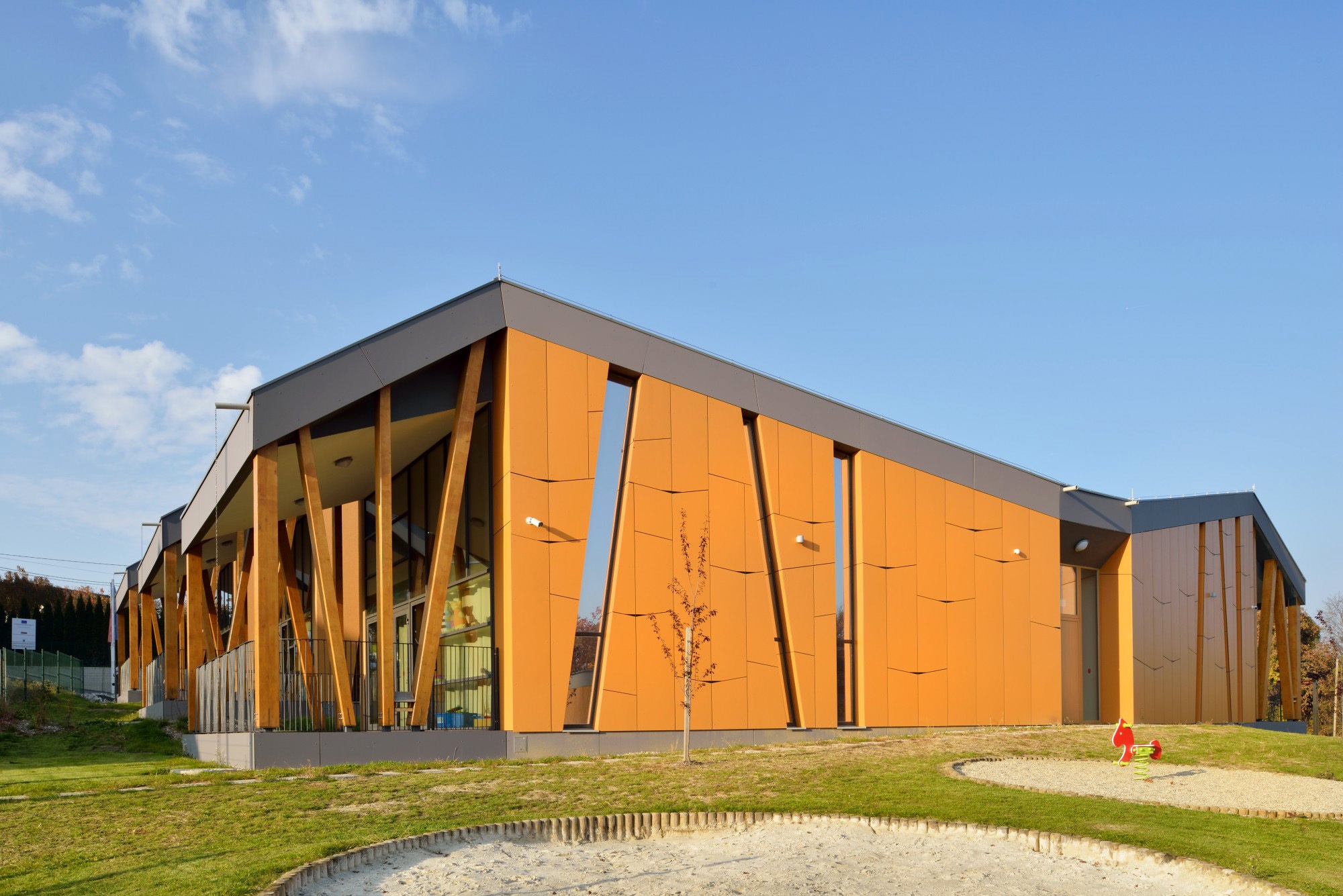 Desigend as a kindergarten is in the village of Cerkvenjak, this project is located in the center of the Slovenske Gorice region of Slovenia. The kindergarten was designed to be inseparably connected with the natural surroundings of the trees and playground equipment. The concept of the kindergarten is similar to its local surroundings with the rhythmic string of volumes and roofs. Because of this concept, the kindergarten does not surpass the scale of an individual house and gives the user — a child — a sense of home.
Desigend as a kindergarten is in the village of Cerkvenjak, this project is located in the center of the Slovenske Gorice region of Slovenia. The kindergarten was designed to be inseparably connected with the natural surroundings of the trees and playground equipment. The concept of the kindergarten is similar to its local surroundings with the rhythmic string of volumes and roofs. Because of this concept, the kindergarten does not surpass the scale of an individual house and gives the user — a child — a sense of home.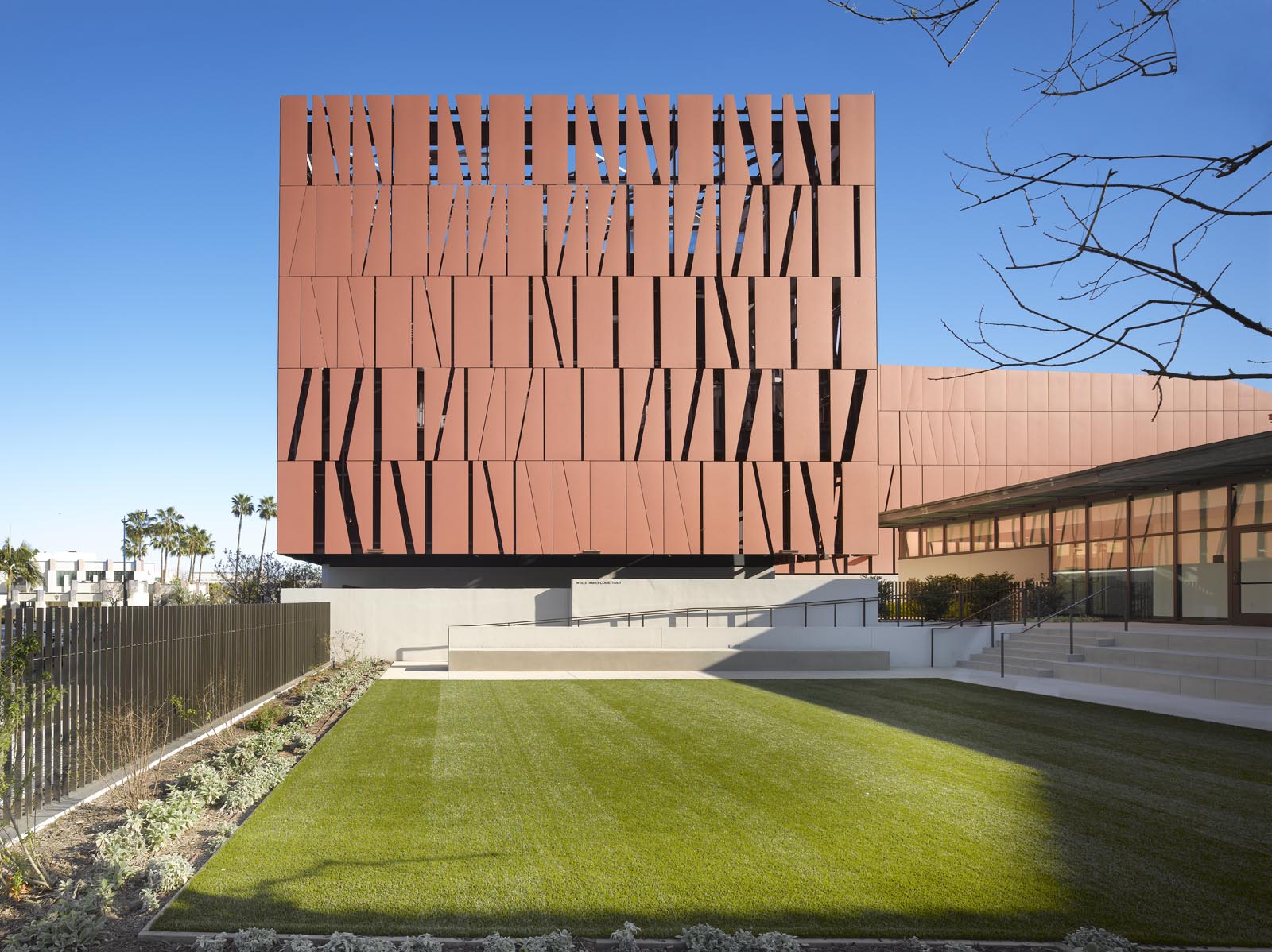
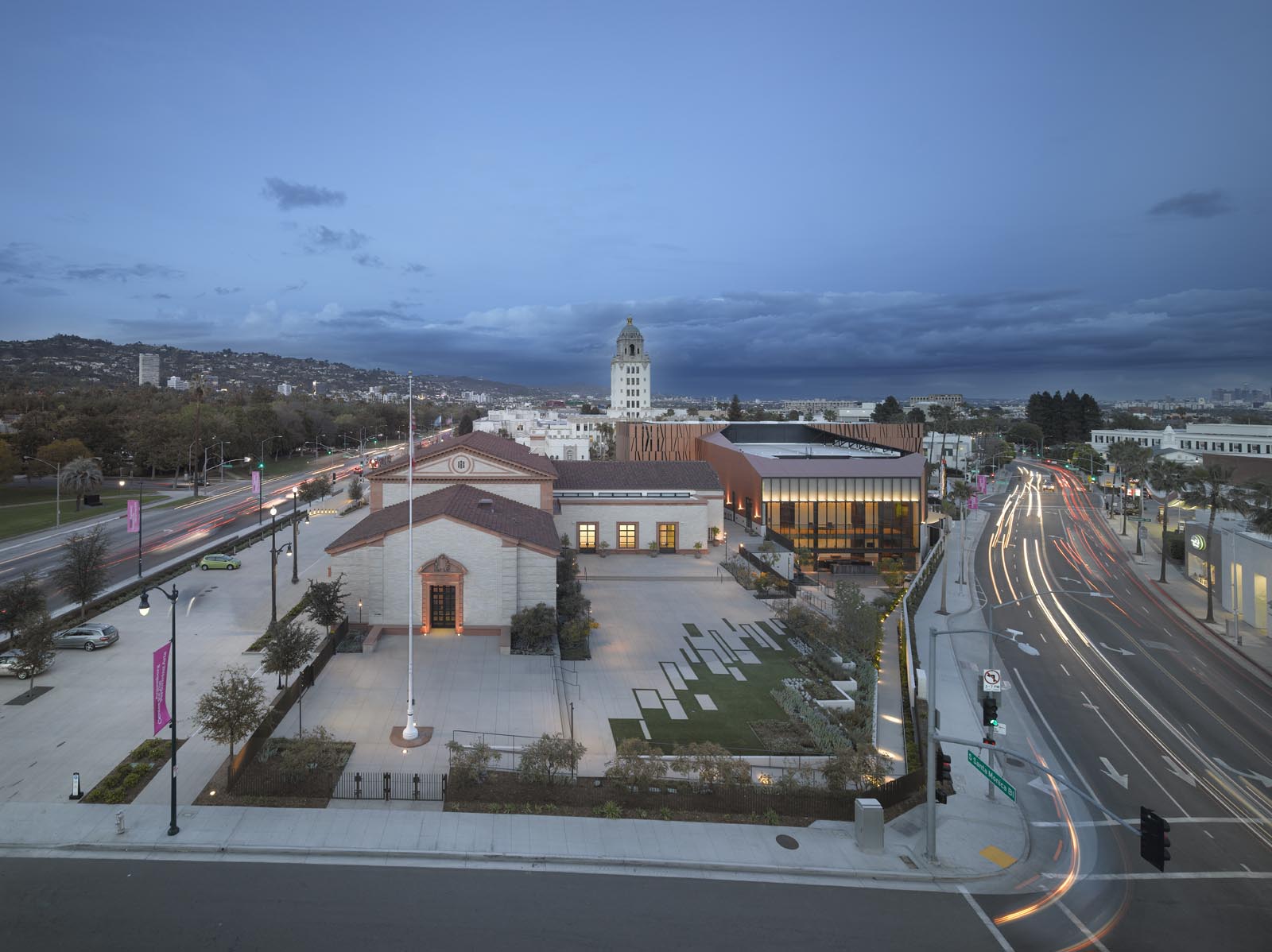
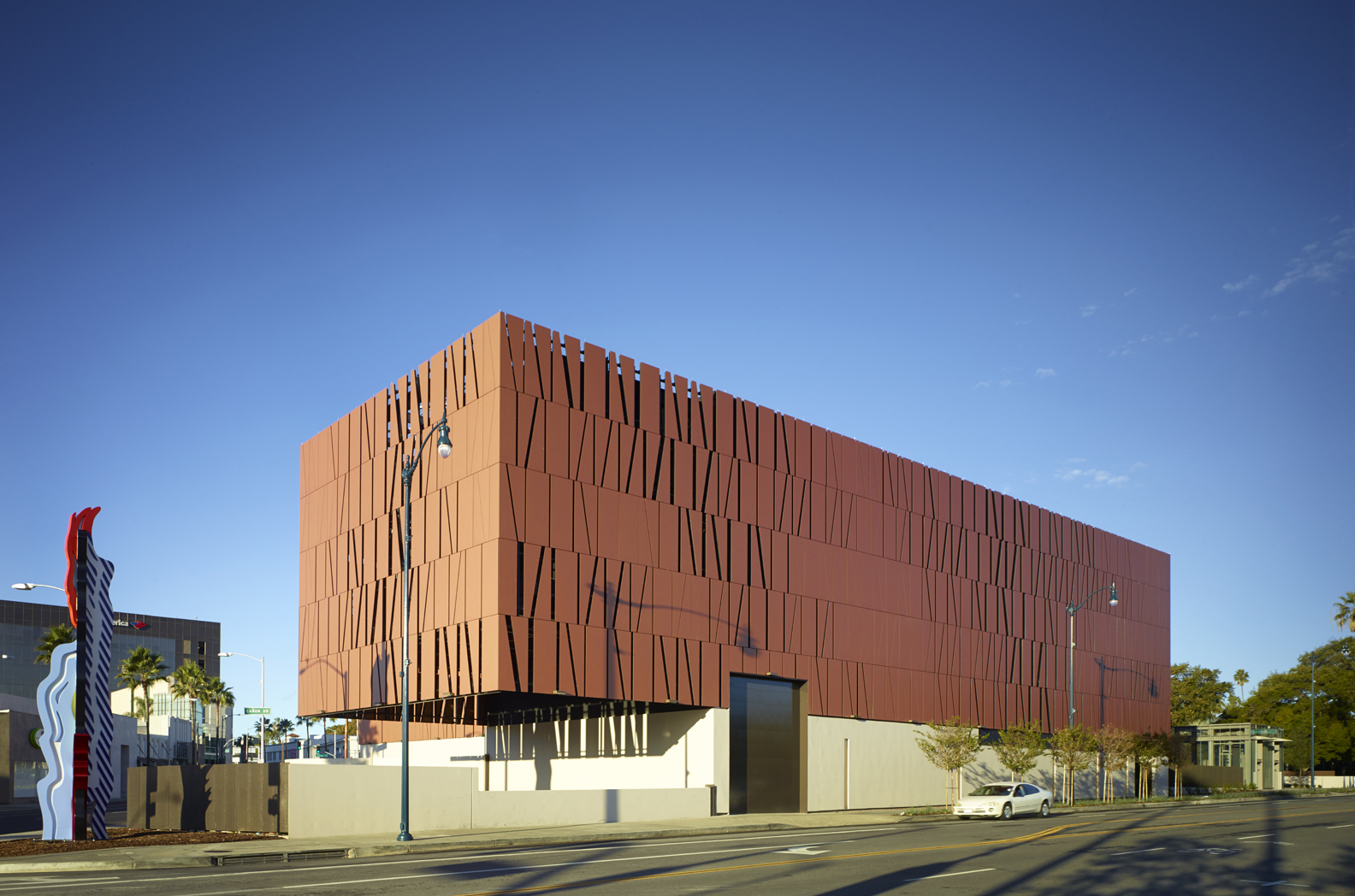 SPF:architects took on the revitalization of the dormant Beverly Hills post office site to create a new performing arts center. Built on the historic site, the new project includes a 500-seat theater building connected via promenade and outdoor sculpture garden. The historic WPA building built in 1934 is repurposed to house a 120-seat studio theater, a café, gift shop, box offices, administration facilities and a 3-classroom theater school for children. Outside, a garden and courtyard connect the historic with the new building with direct visual connection to the shops and restaurants of downtown Beverly Hills.
SPF:architects took on the revitalization of the dormant Beverly Hills post office site to create a new performing arts center. Built on the historic site, the new project includes a 500-seat theater building connected via promenade and outdoor sculpture garden. The historic WPA building built in 1934 is repurposed to house a 120-seat studio theater, a café, gift shop, box offices, administration facilities and a 3-classroom theater school for children. Outside, a garden and courtyard connect the historic with the new building with direct visual connection to the shops and restaurants of downtown Beverly Hills.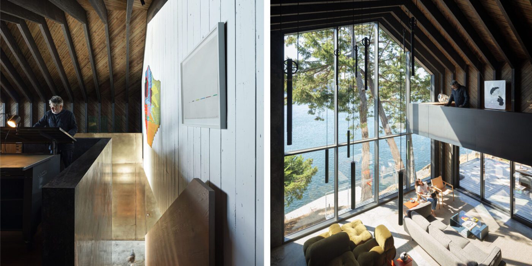
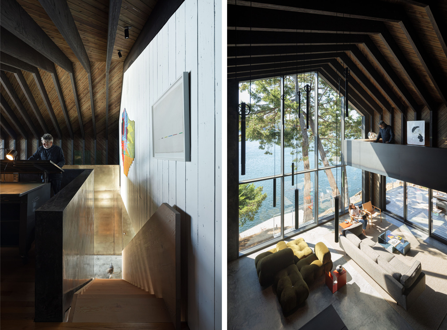
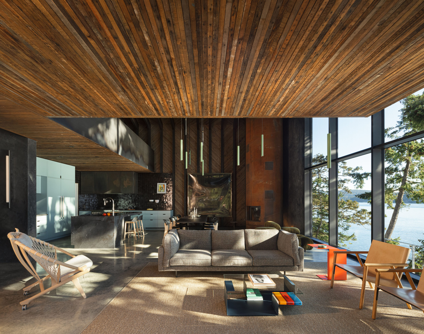
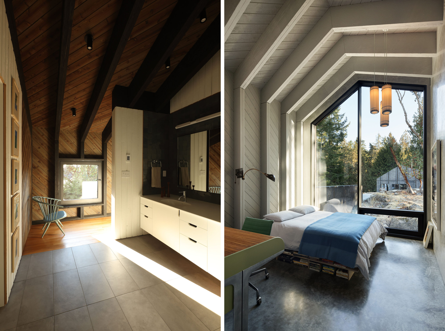
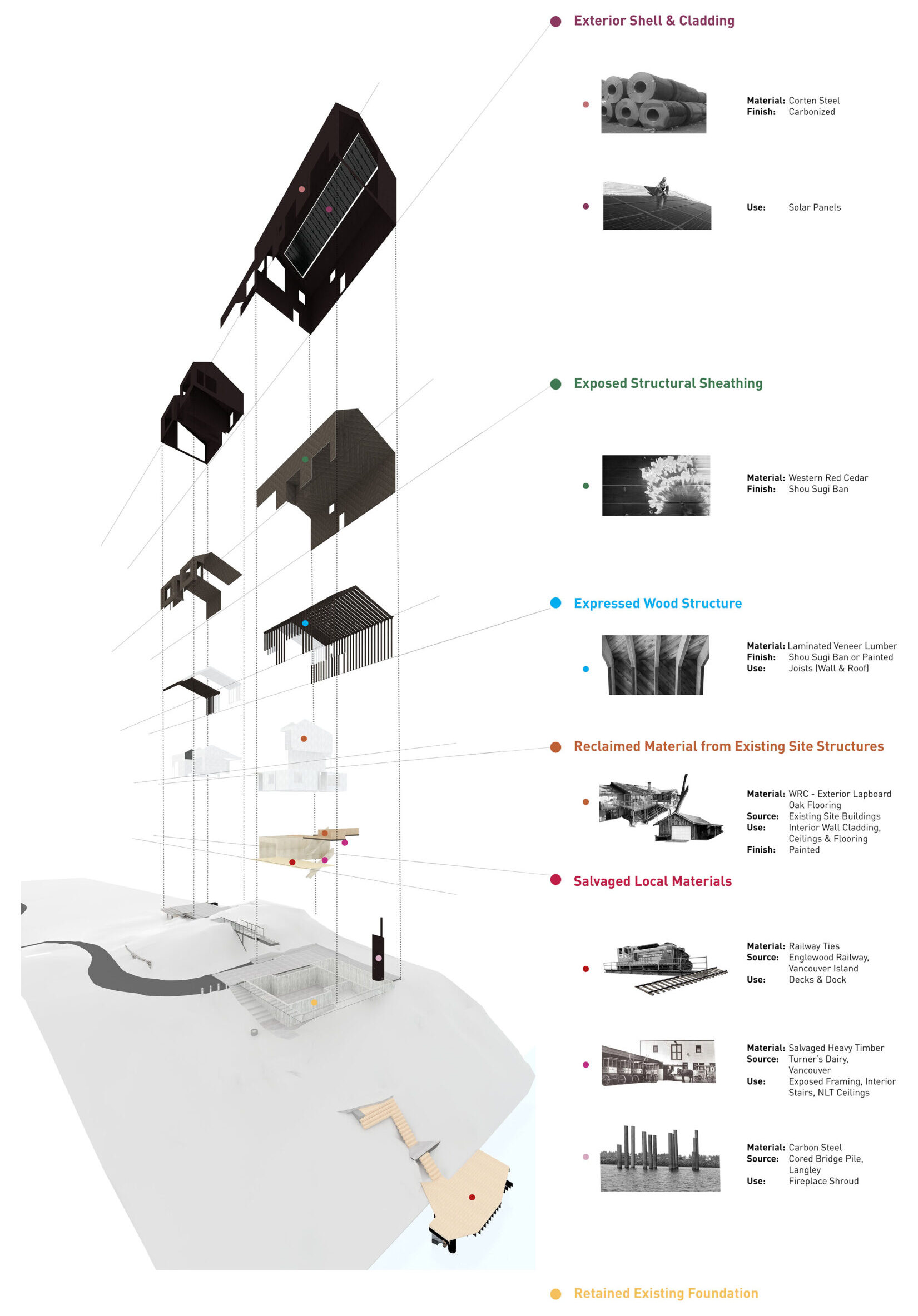
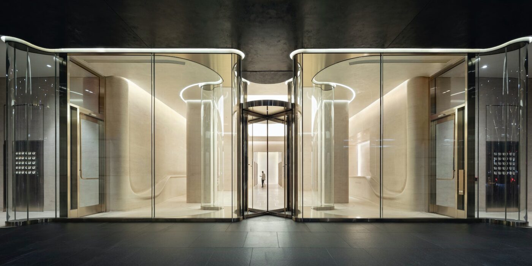
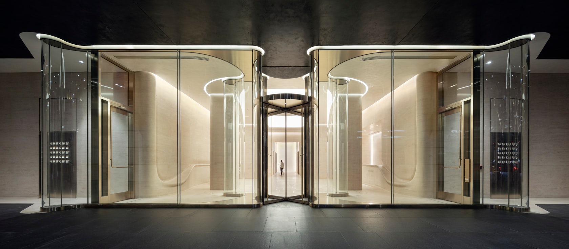
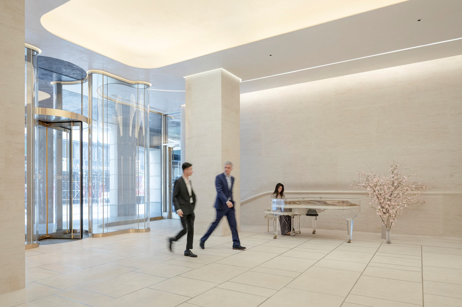
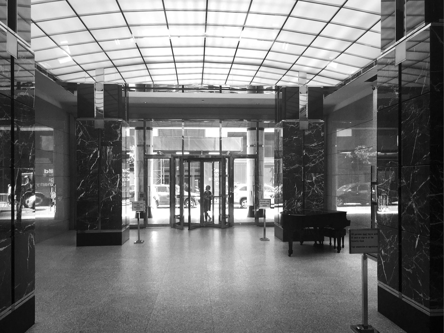
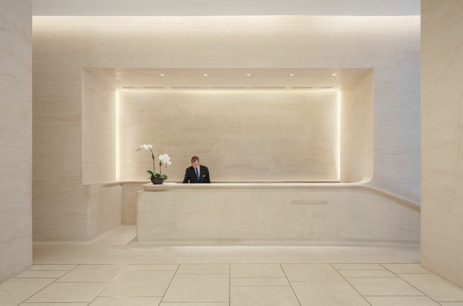
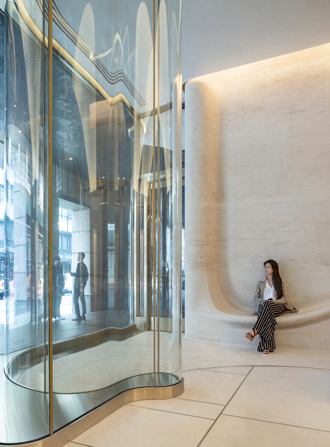
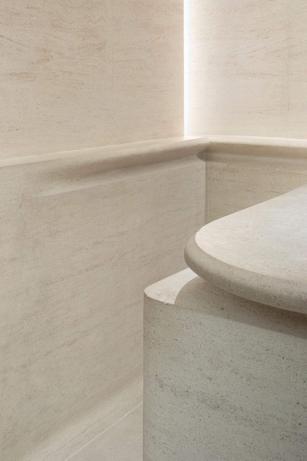
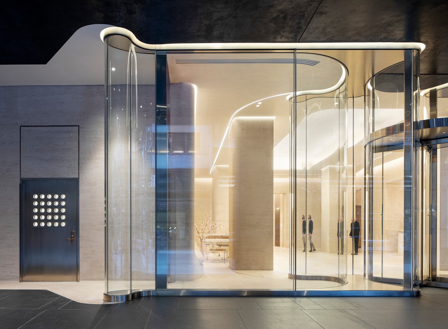
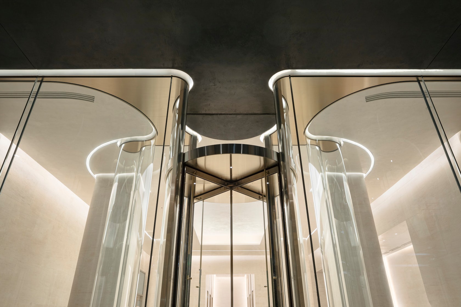
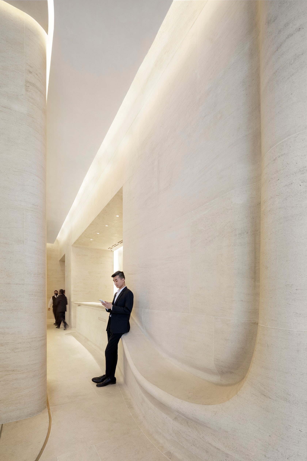
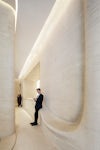
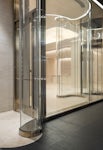

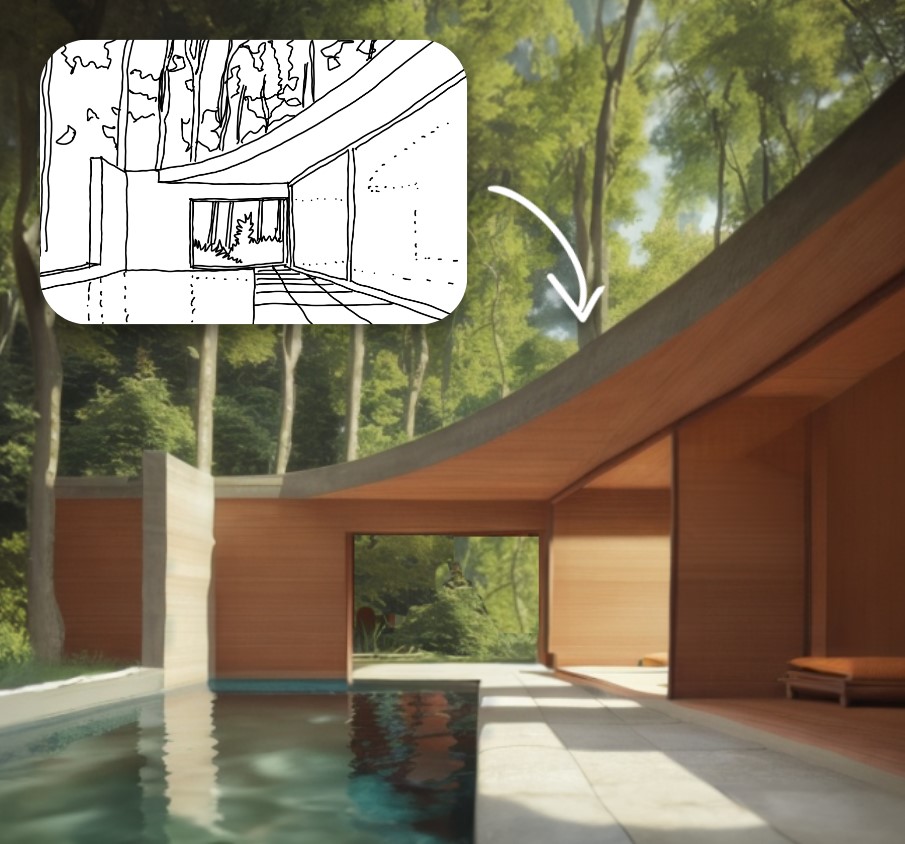
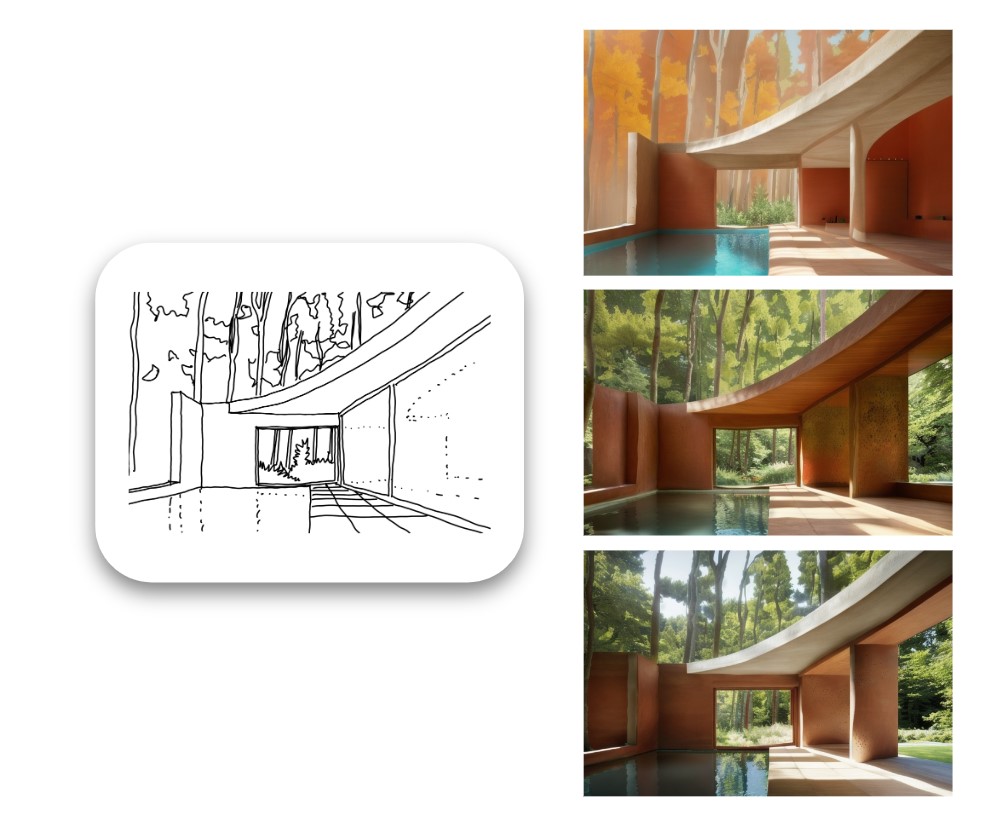
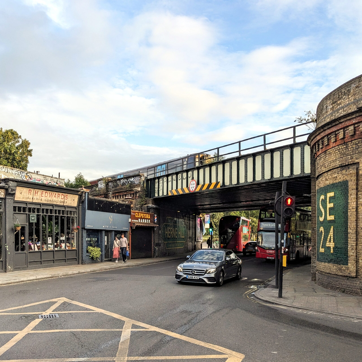
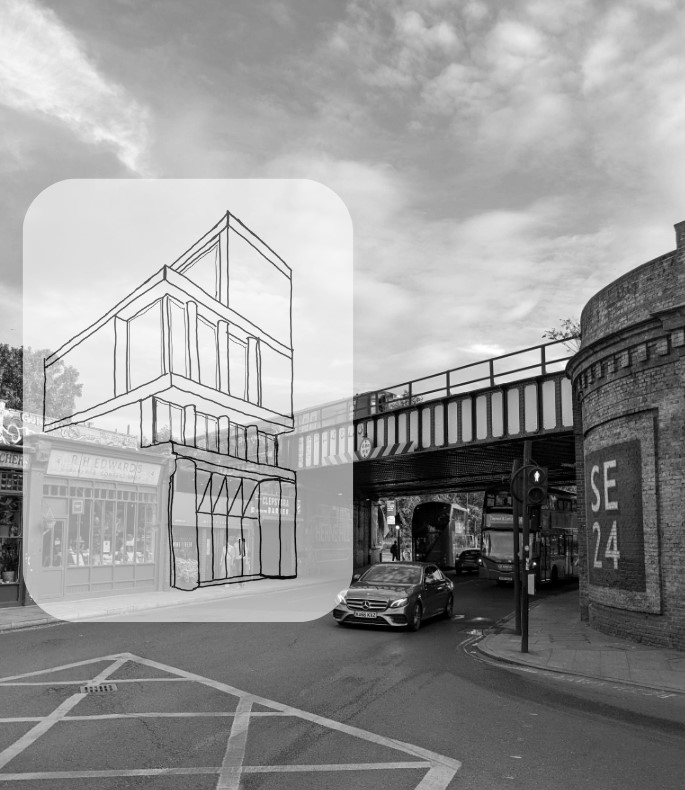

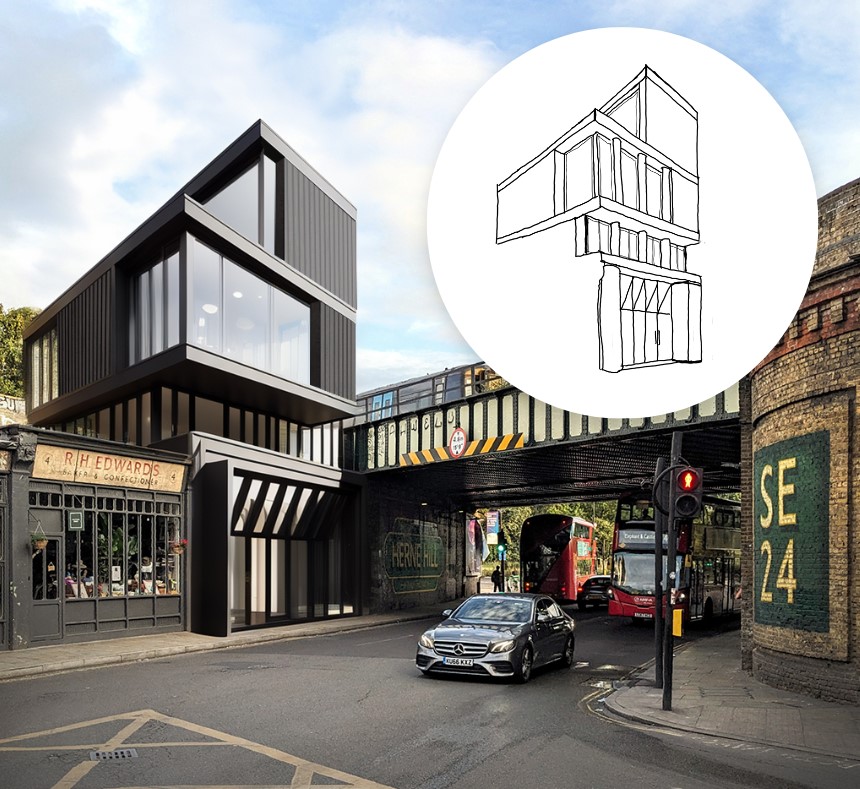




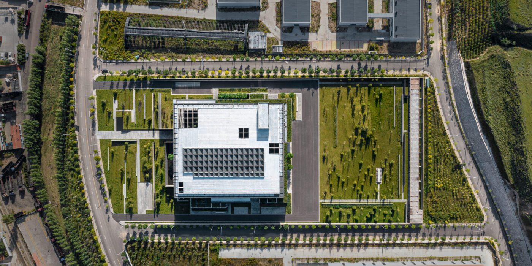
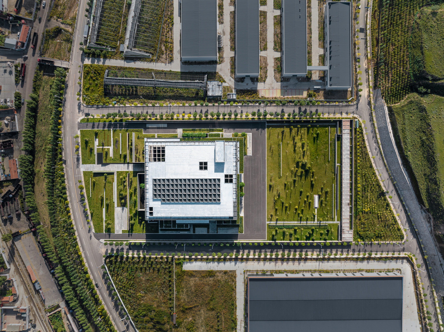
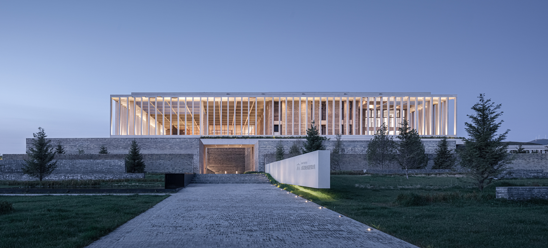
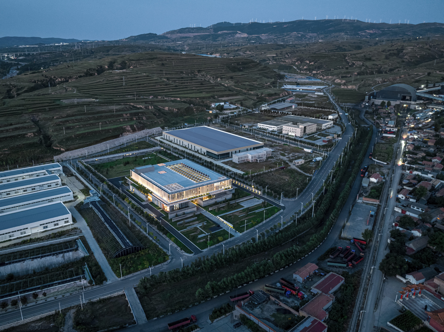

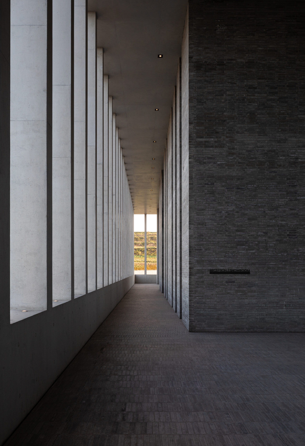
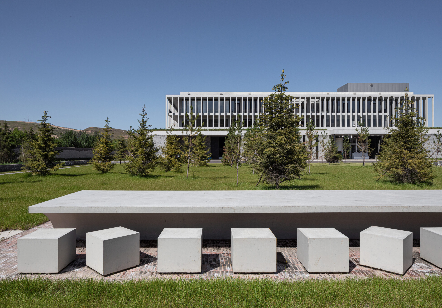
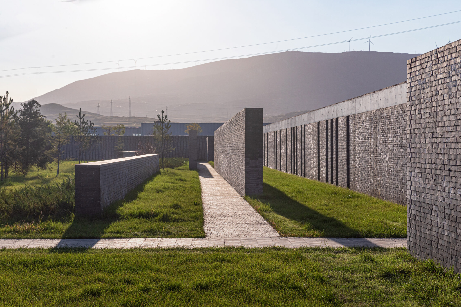
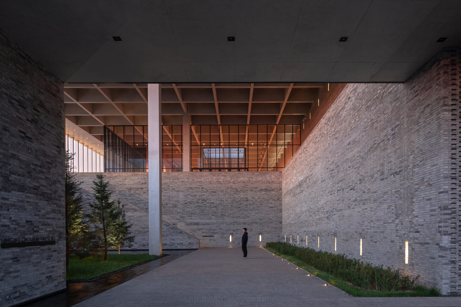
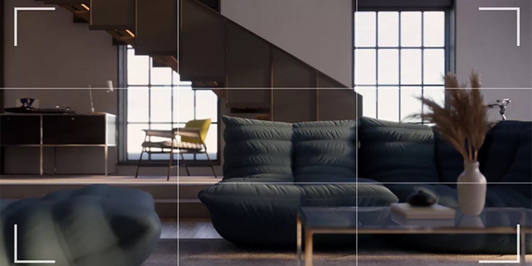
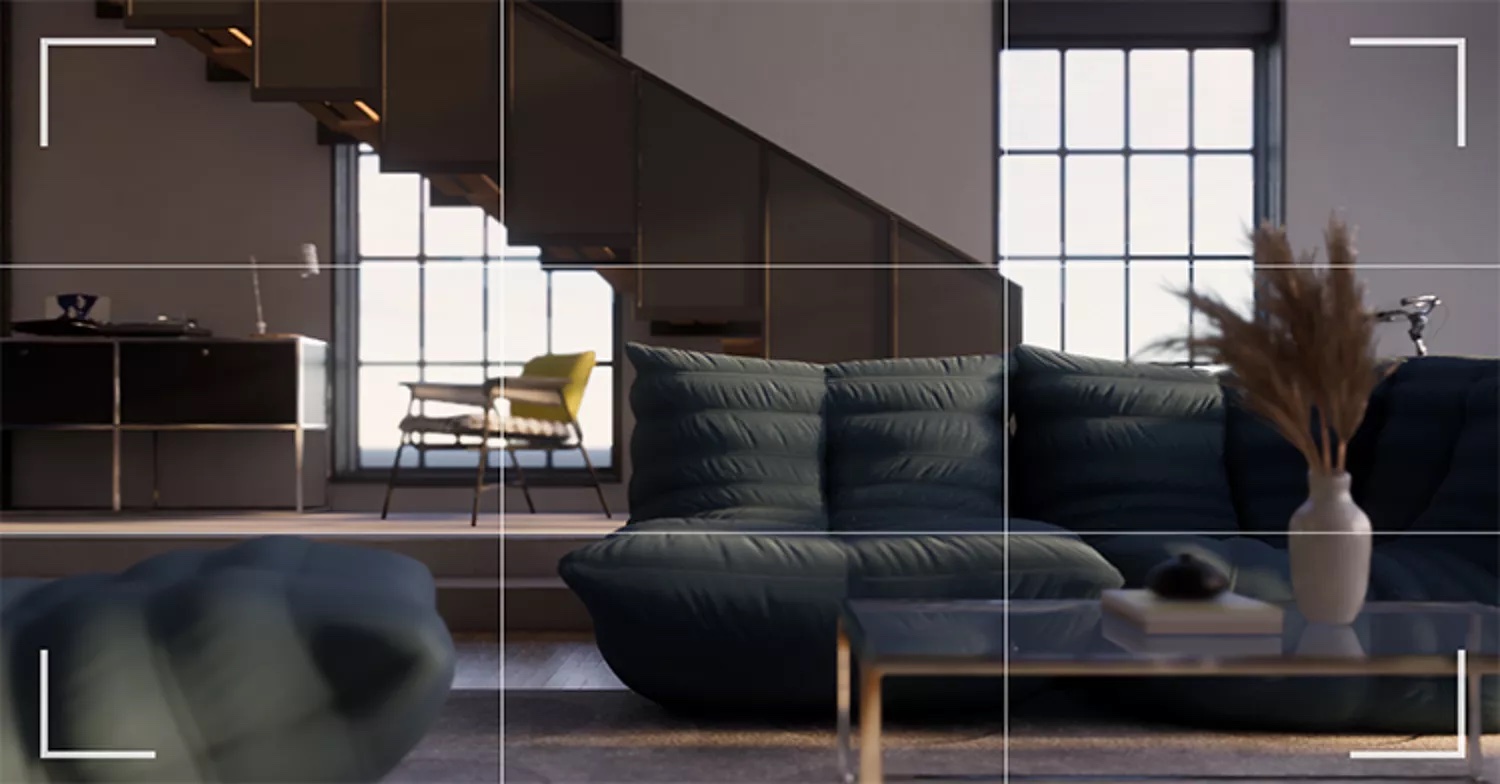
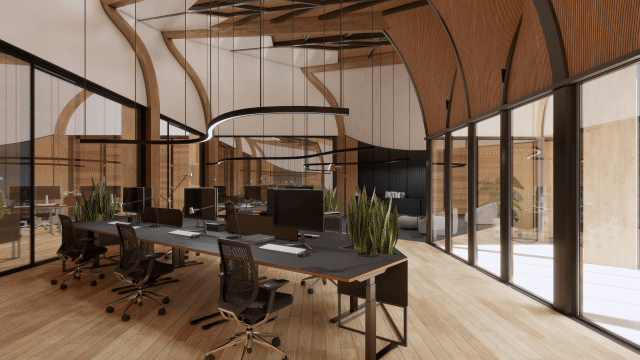
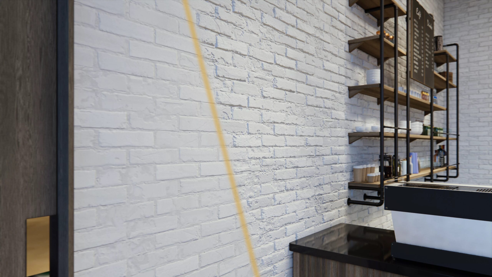 3. Customize your project materials.
3. Customize your project materials.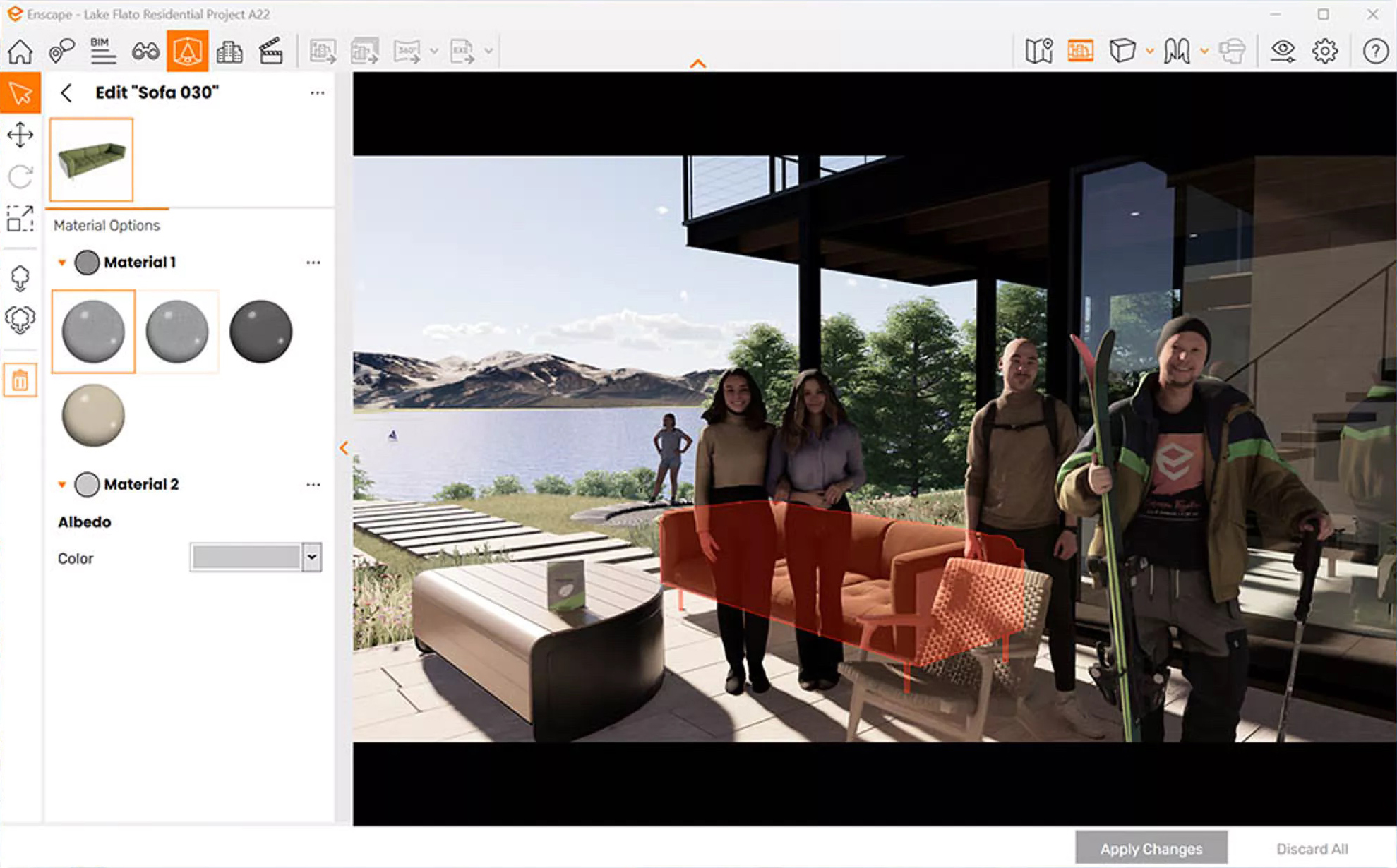
 5. Fine-tune in post-production.
5. Fine-tune in post-production.