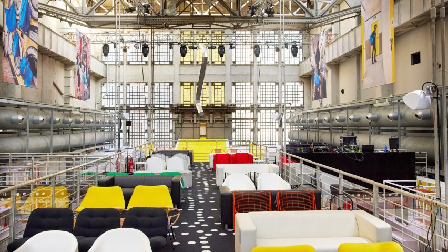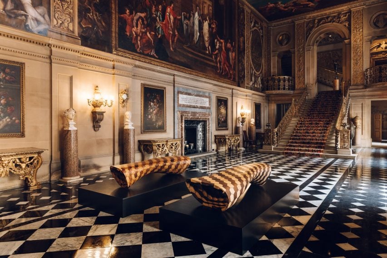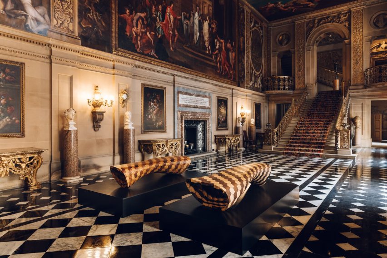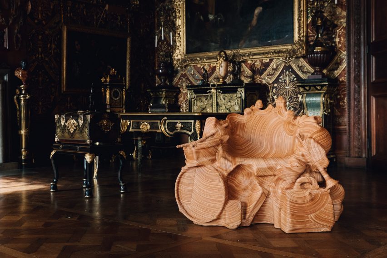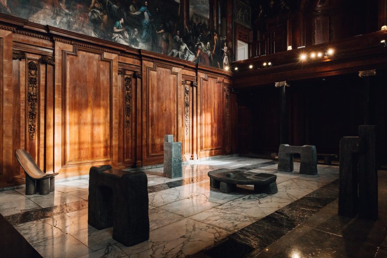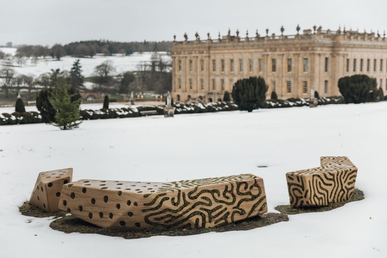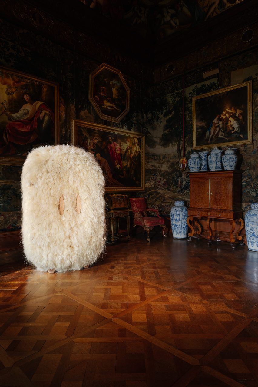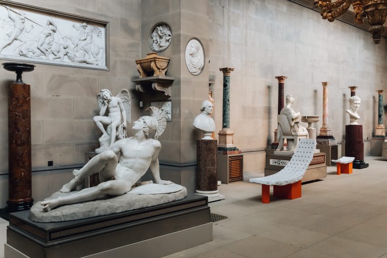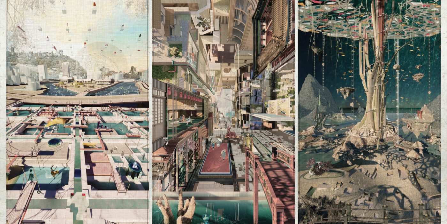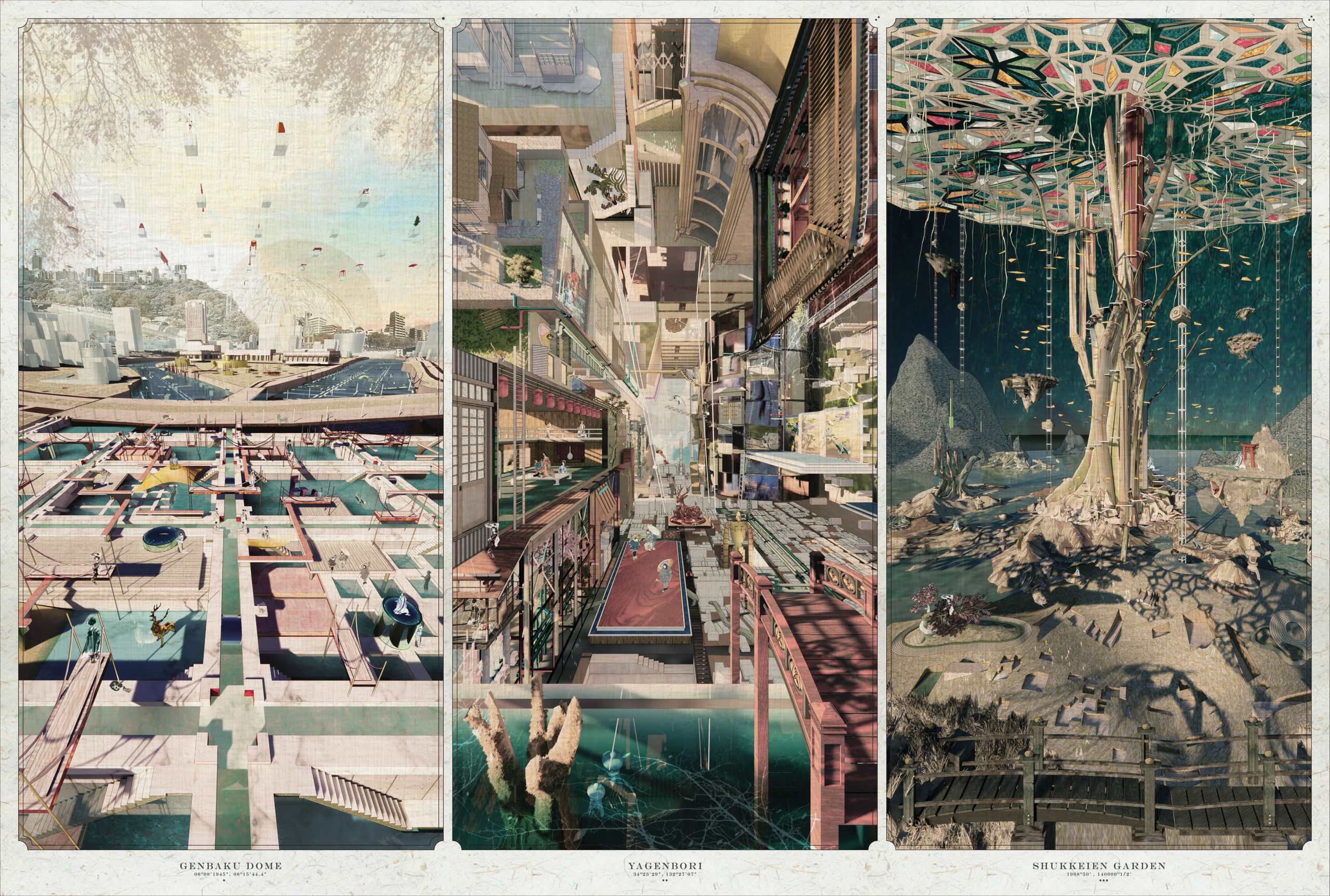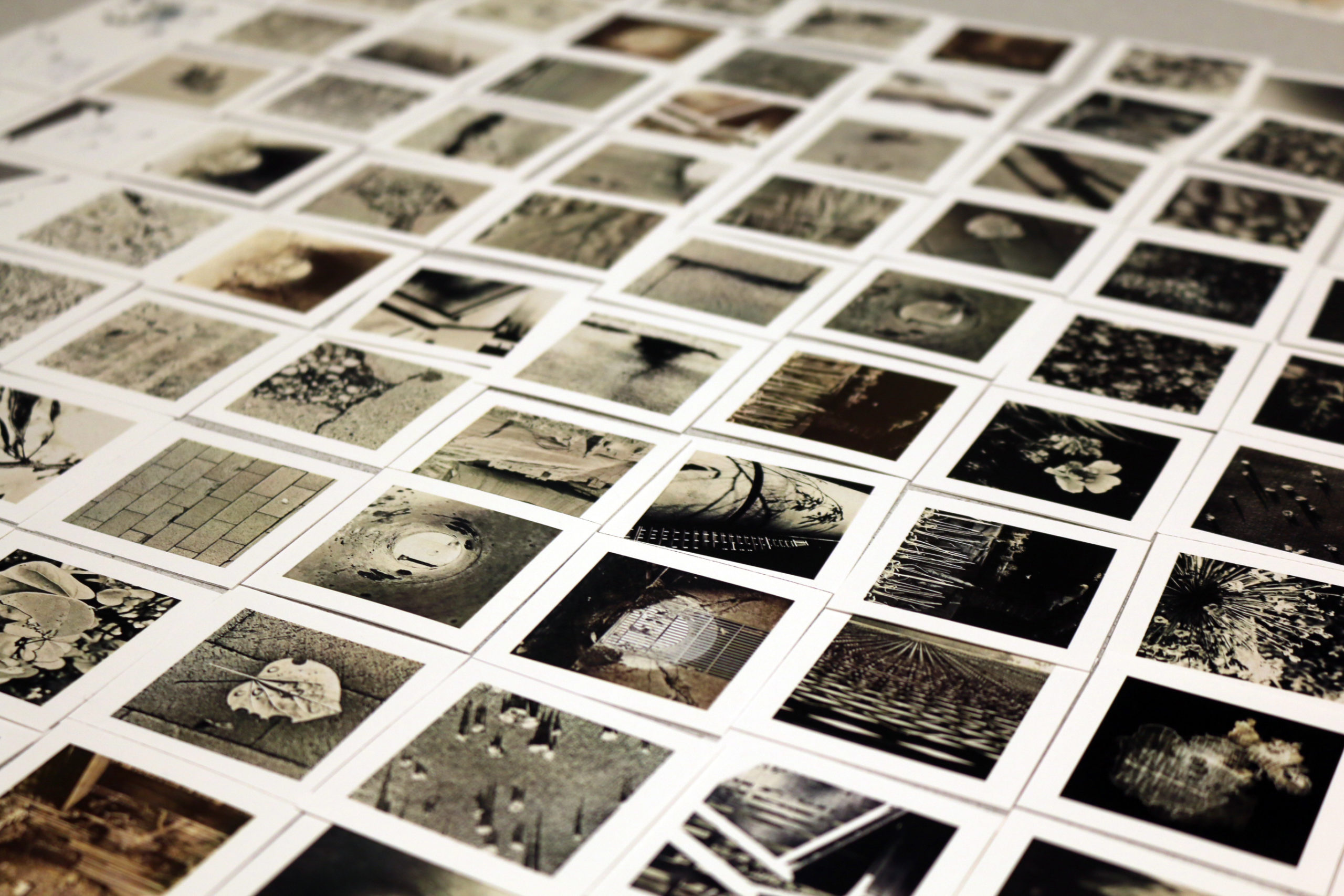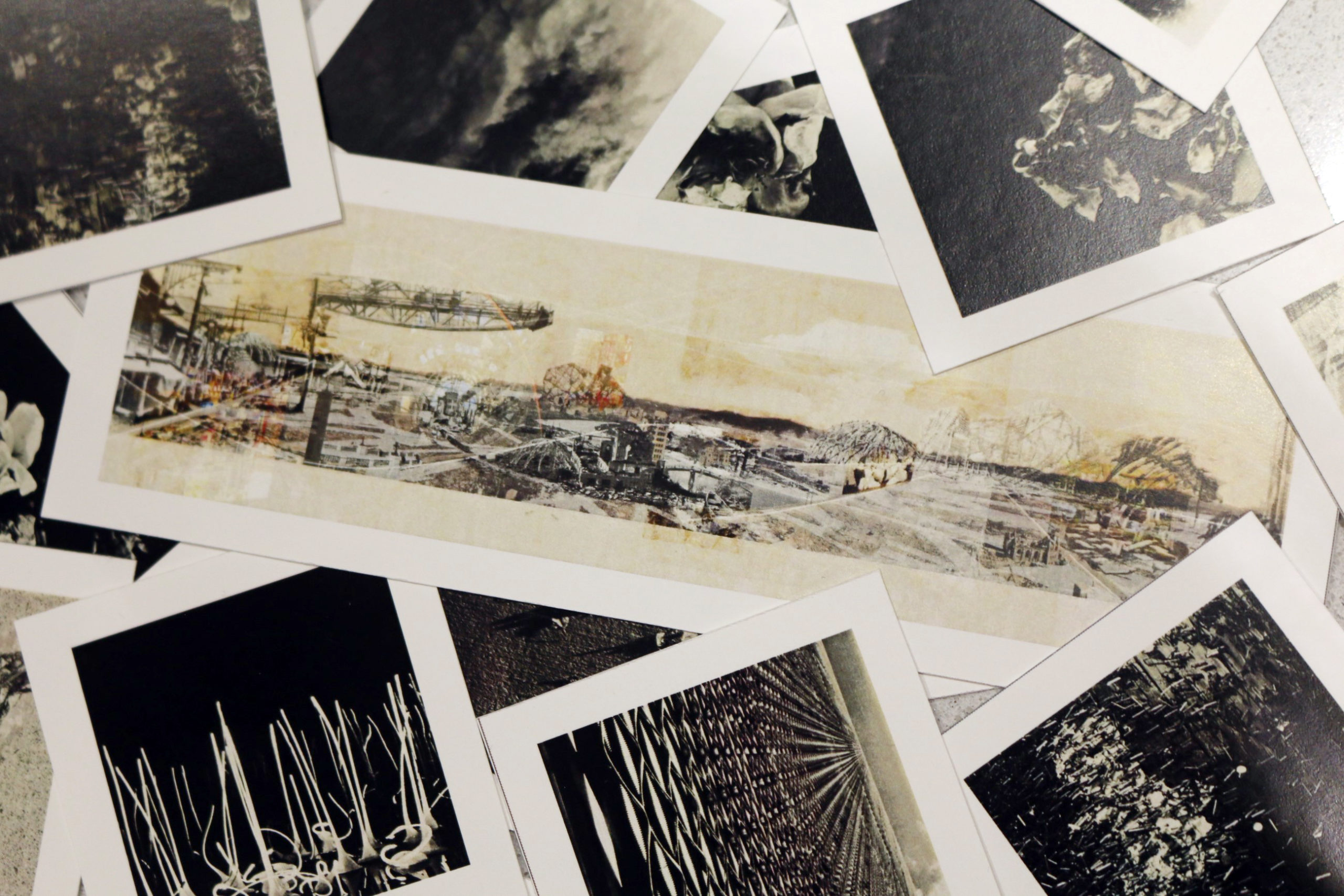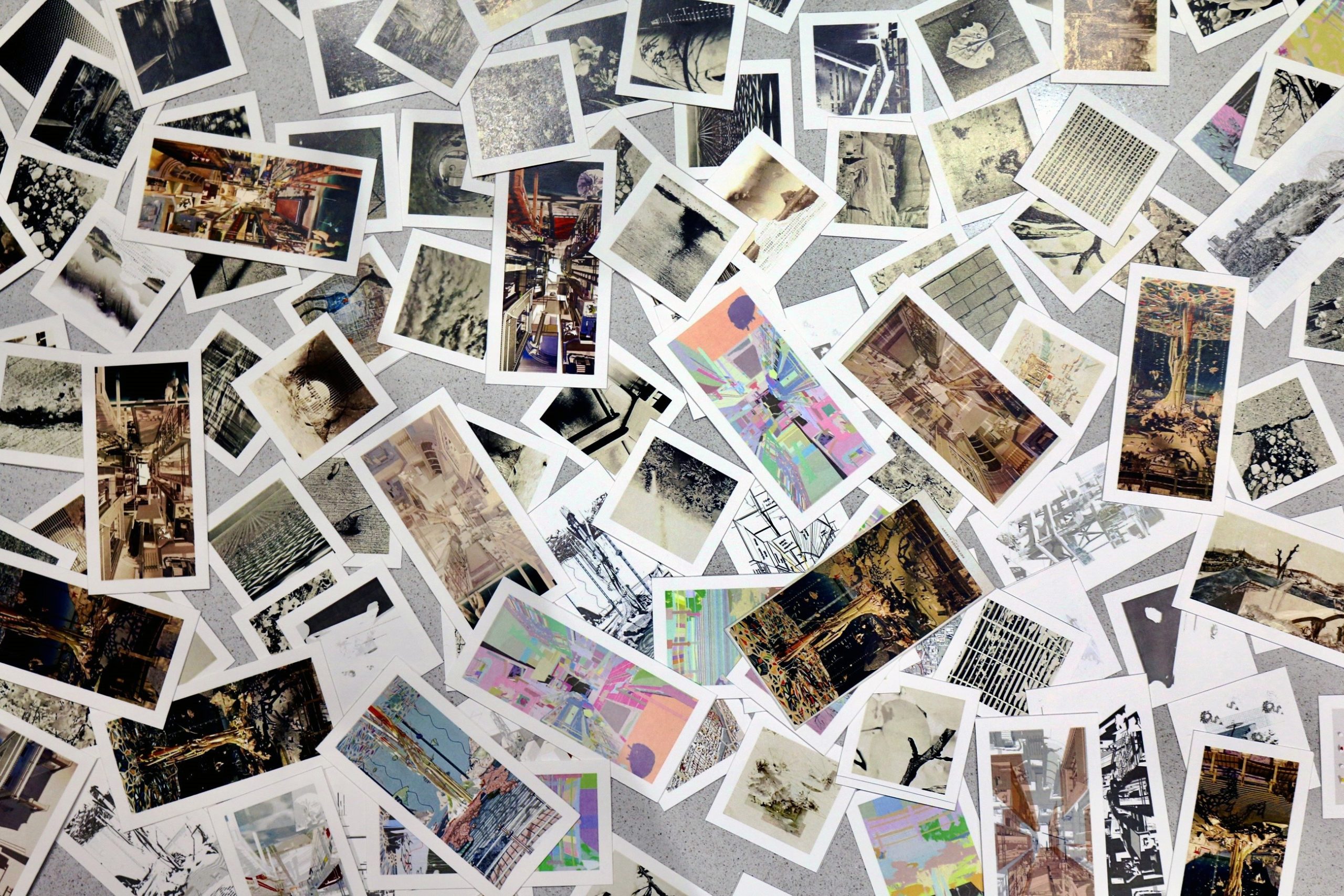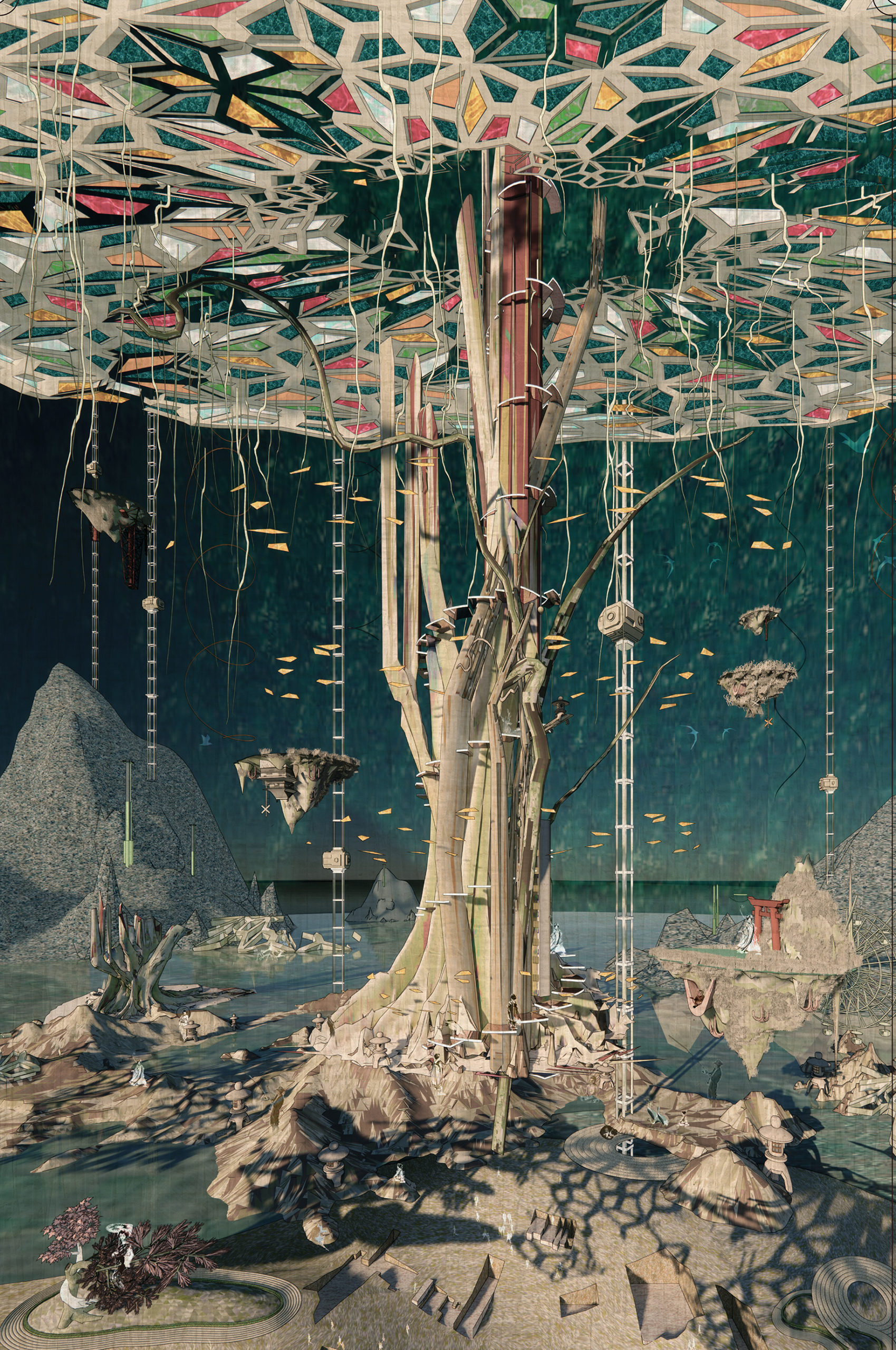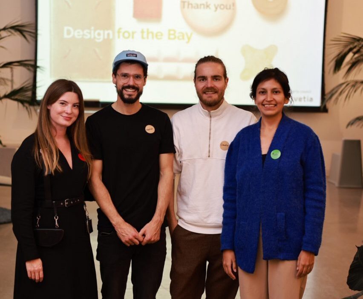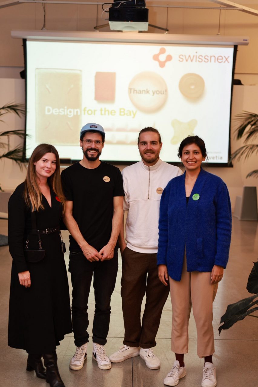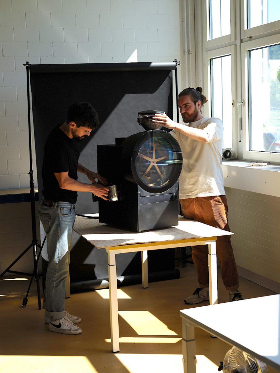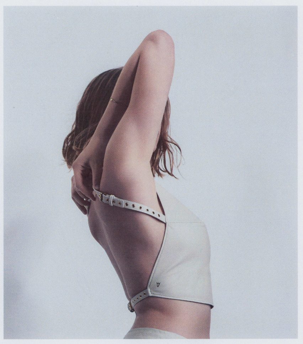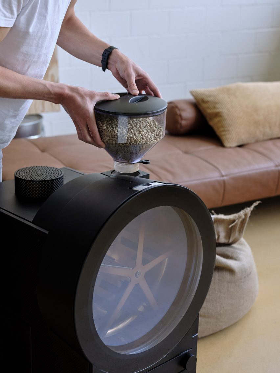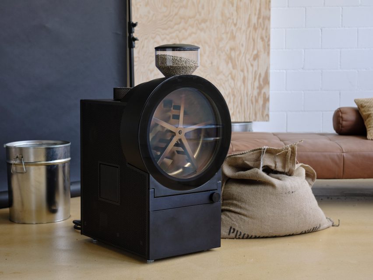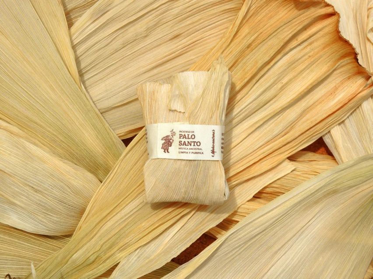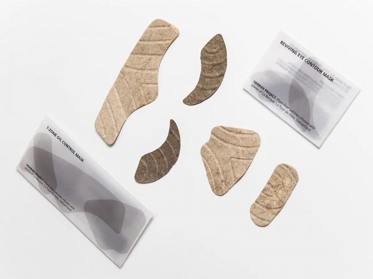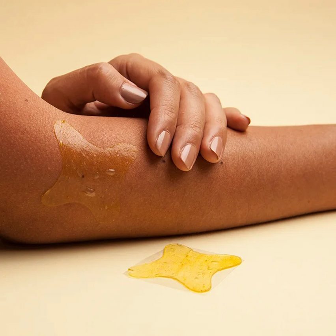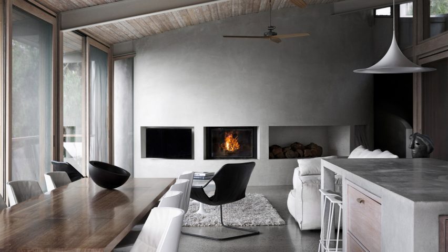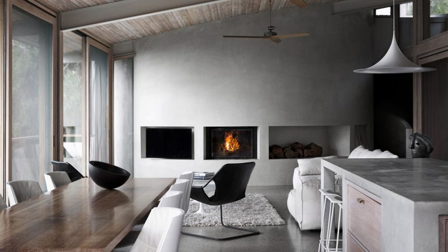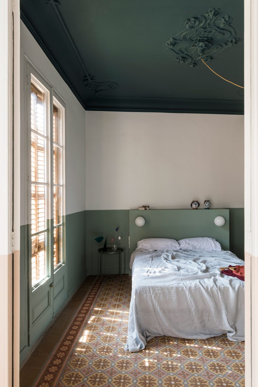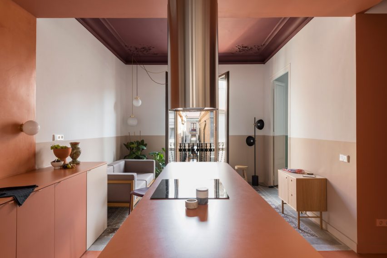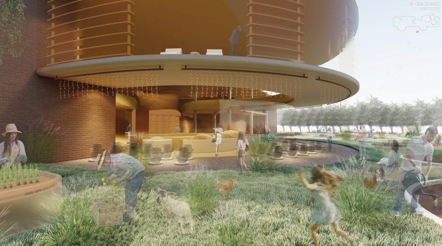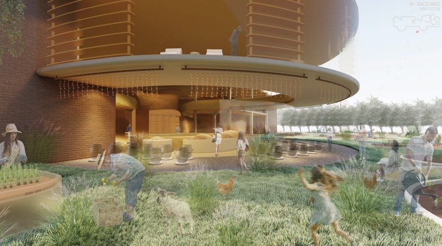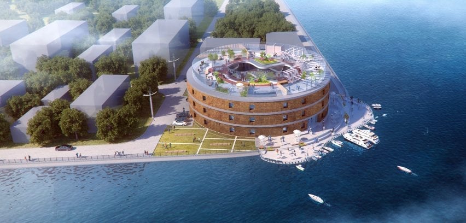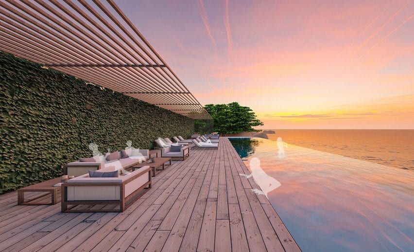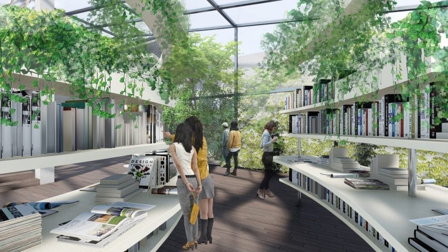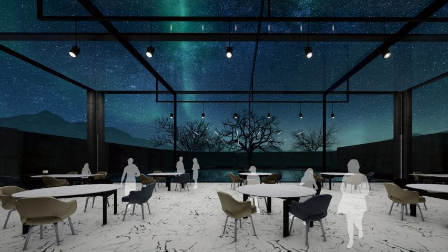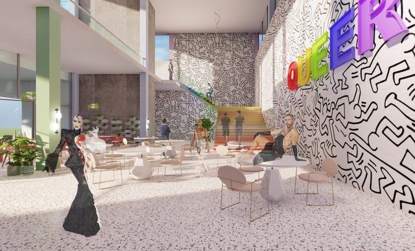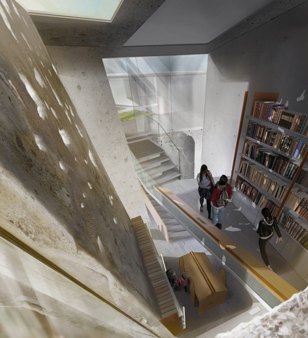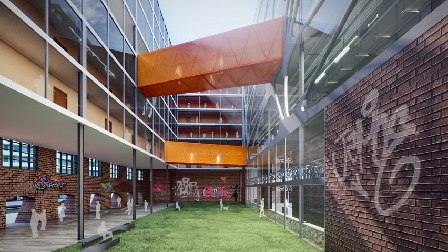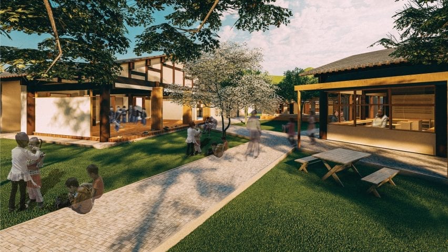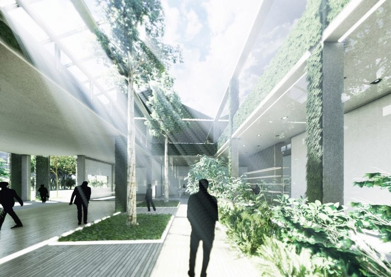IKEA reflects on “the past, the present and the future” of the home
Swedish retailer IKEA marked its 80th anniversary at Milan design week with Assembling the Future Together, an immersive exhibition that charts the furniture company’s history and addresses its future.
Assembling the Future Together took place at Padiglione Visconti in Milan and explored the brand’s progression since the 1950s.
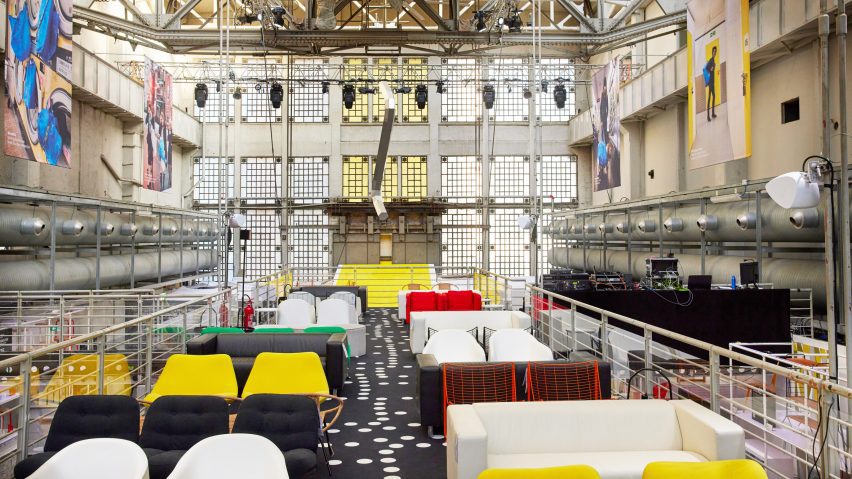
“The whole exhibition is about the past, the present and the future,” said IKEA designer and chief creative officer Marcus Engman.
“So it’s a little bit like telling the story of IKEA furniture, things we have done and things that we will do even more,” he told Dezeen in Milan.
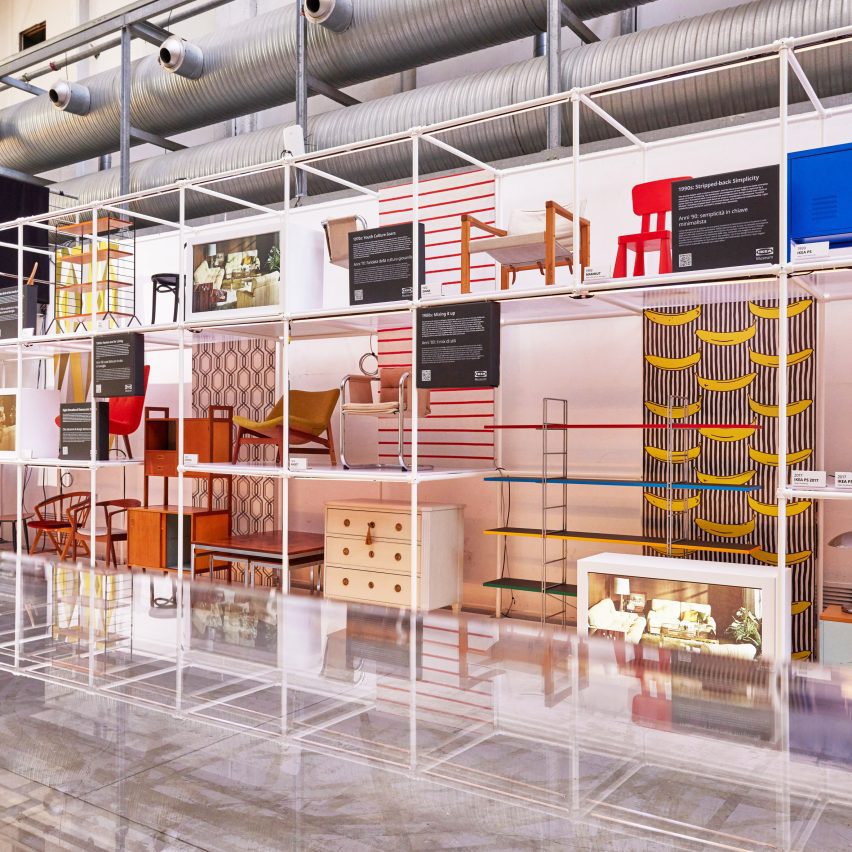
To reflect this idea, the space was divided into three main sections. One area dedicated to the past features designs from IKEA’s 80-year history displayed on geometric white shelving.
Among the pieces was furniture from the 1970s with bright fabrics and bold shapes, which were influenced by the increasing emergence of youth culture during this decade, according to the brand.
Chunky children’s furniture from IKEA’s Mammut series was also included. The line was first designed in the 1990s and has remained popular ever since.
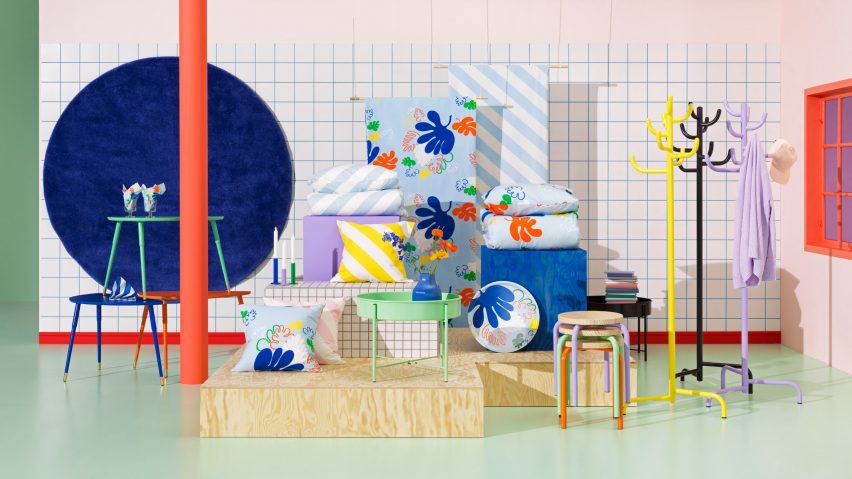
For the present portion of the exhibition, the brand launched the first products in its new Nytillverkad collection.
Characterised by “simple, functional and playful” elements, the furniture, bedding and accessories intend to pay homage to past iconic IKEA pieces in line with the current wide-spread revival of interest in vintage designs, according to the brand.
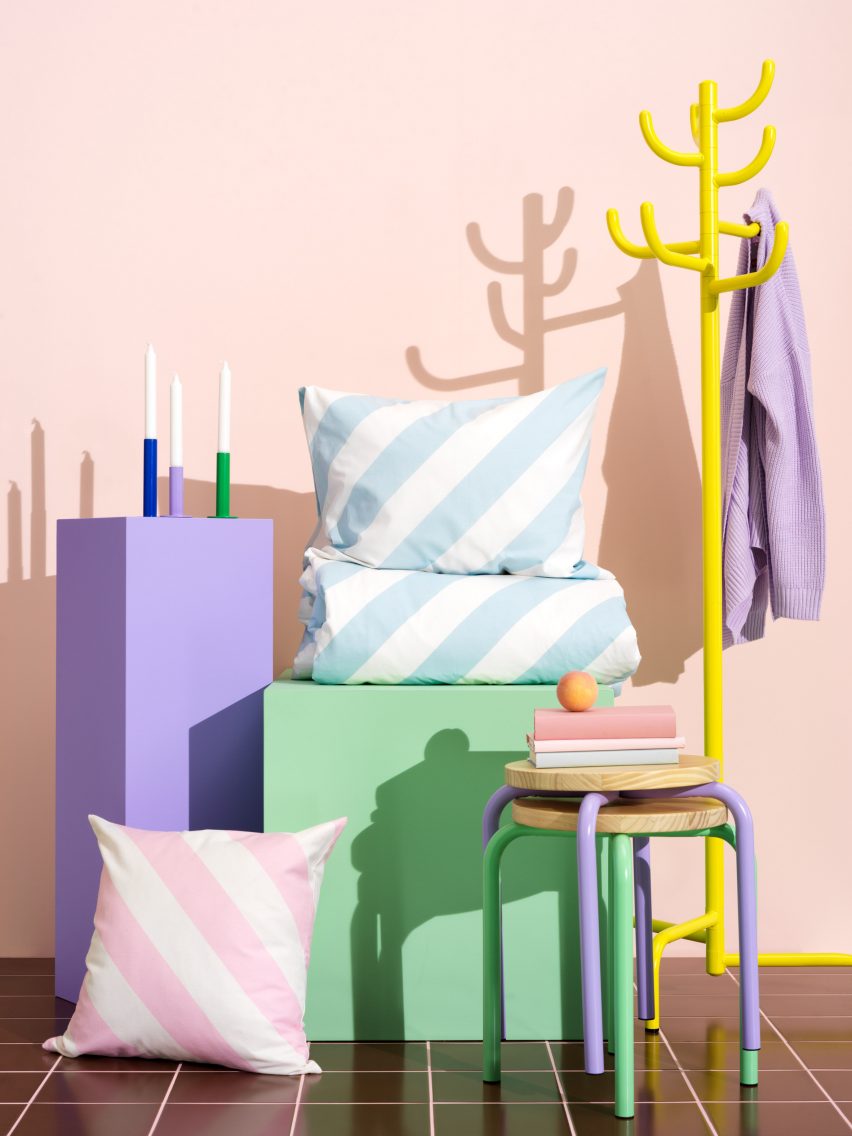
While the collection nods to IKEA’s roots, the brand used contemporary materials to create the pieces.
“It’s putting old things into a new perspective,” explained Engman.
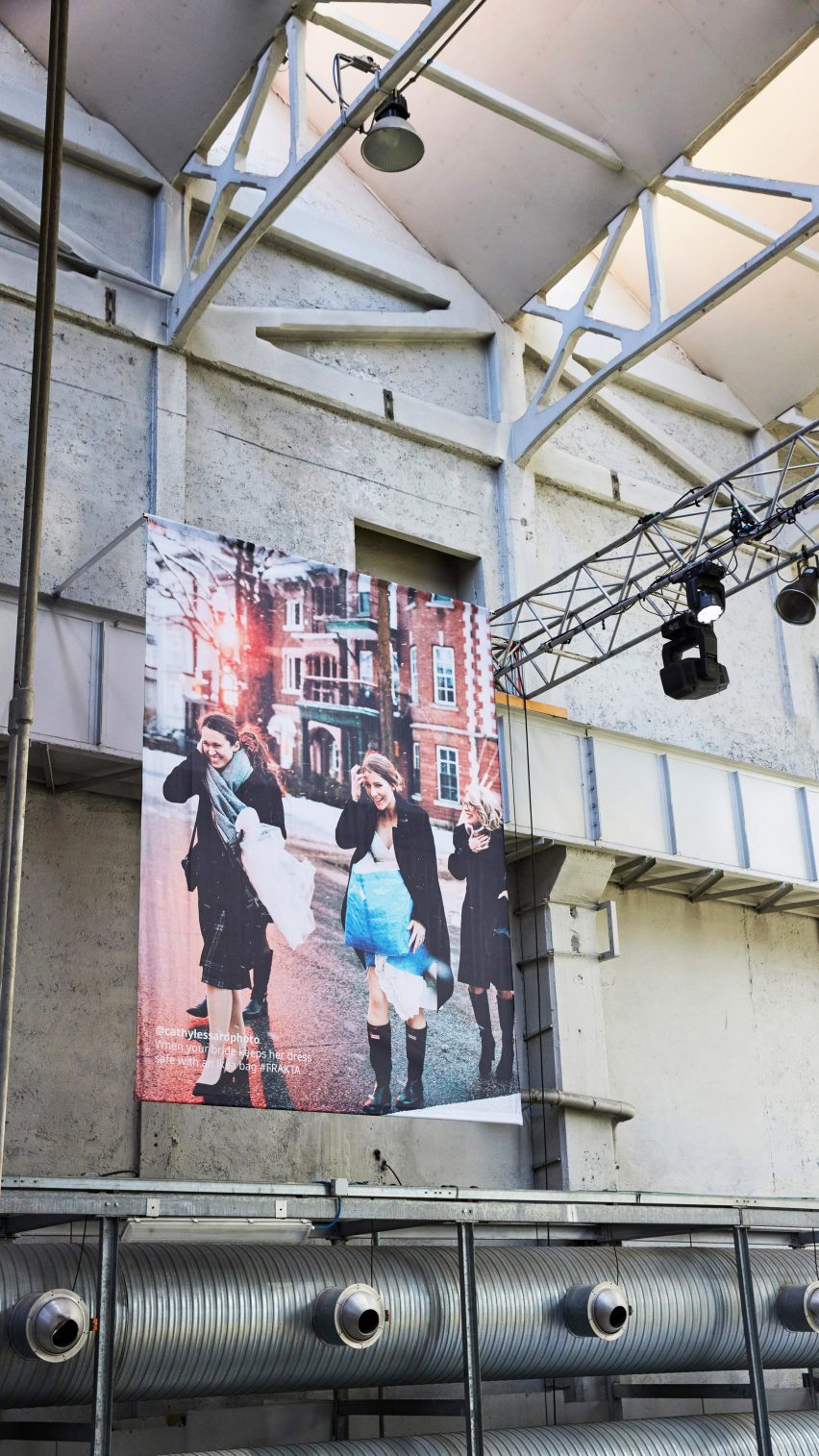
Large-scale contemporary photographs, which showed members of the public sporting IKEA’s recognisable blue and yellow Frakta shopping bag in unexpected ways, were suspended from the ceiling throughout the venue
One image showed a bride protecting her dress inside one of the shoppers on her wedding day, while another has been adapted to transport a dog on the subway in New York.
“Even if we perceive our products as ‘ready design’, people see them a bit more like Lego pieces to play with,” acknowledged the designer. “People use the Frakta bag in so many ways we didn’t expect.”
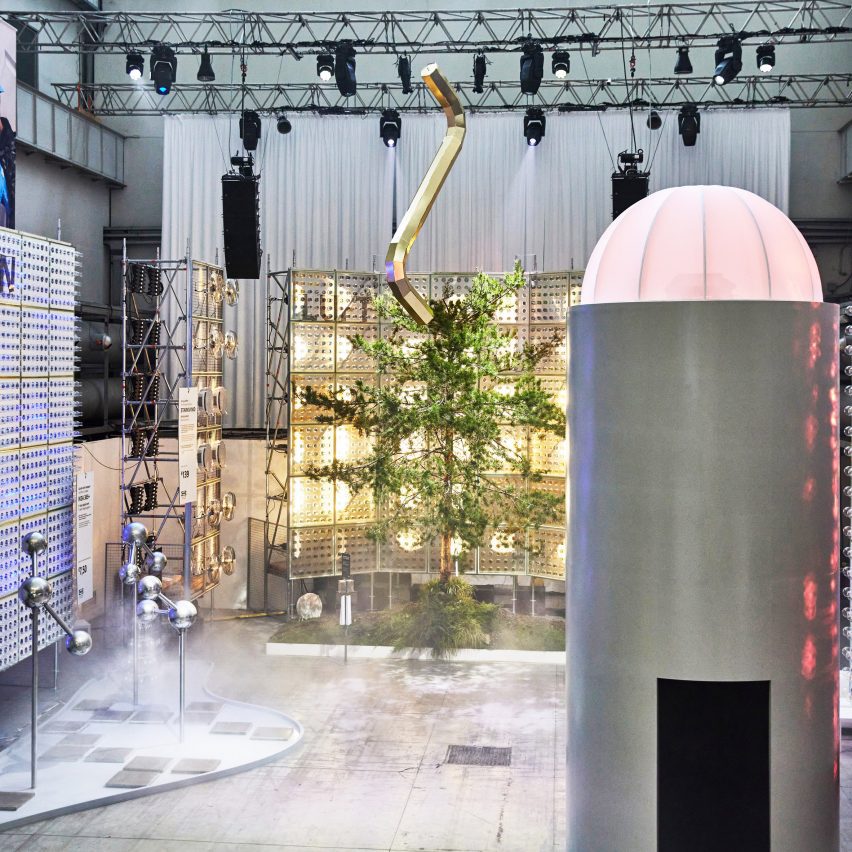
The future area of the exhibition features four towering installations dedicated to the elements of fire, water, earth and wind, which include an illuminated tree and smoke dispensers.
“The future part is all about showing how we are using design and product development to nudge people’s behaviours into doing something that is good for people and the planet,” reflected Engman.
“It’s also where we try to challenge people to be part of this – not just wait for IKEA to do stuff, but actually ask, how can we do things together?”
“We have set out to be fully circular by 2030 so that affects everything that we do,” he continued.
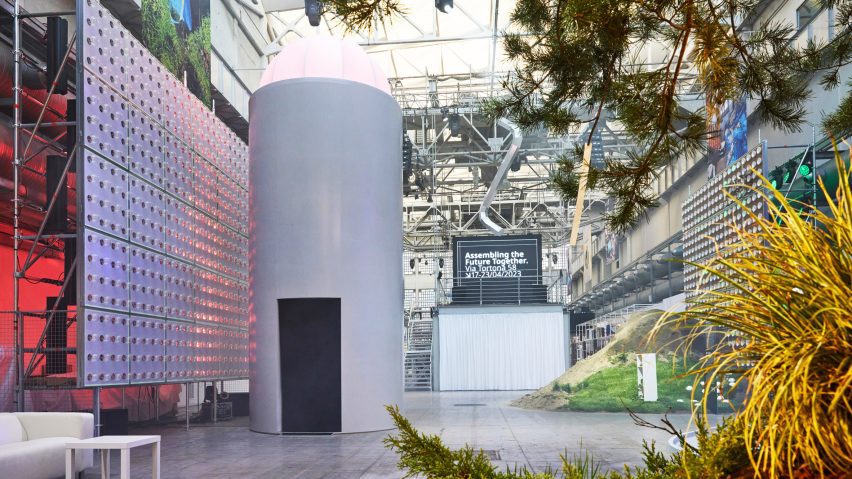
Designed as an inclusive, “down-to-earth” space that is open to all, the exhibition drew together many other experiences, such as a cinema zone showing portraits taken by photographer and IKEA’s first artist-in-residence Annie Leibovitz that document the “real lives” of people in their homes.
The project is part of IKEA’s annual Life at Home Report, where members of the brand’s team visit people in their living spaces and document their findings.
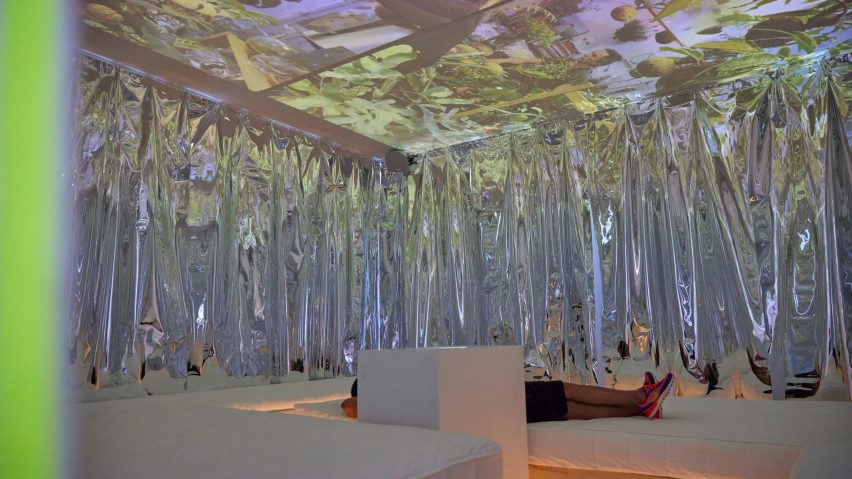
Various talks and music events took place in the space throughout the week alongside a dedicated “record shop” and on-site IKEA cafe serving branded food and drinks.
The aim of incorporating music into the exhibition was to bring people together, according to Engman. Communicating the sacredness of the home is at the core of the IKEA exhibition, said the designer.
“This is something for us that we need to constantly work on – finding new ways of getting people to understand how important the home is,” he explained.
“I mean, the challenges during covid and now the cost of living crisis has been where we can help out even more.”
“Because people have had to spend more time at home – but how can we make the home also something that is really not just a functional thing, but an emotional thing?” he continued.
“So I think that’s our biggest thing, but making sure we do that in people- and planet-positive ways. Because that’s the only way forward.”
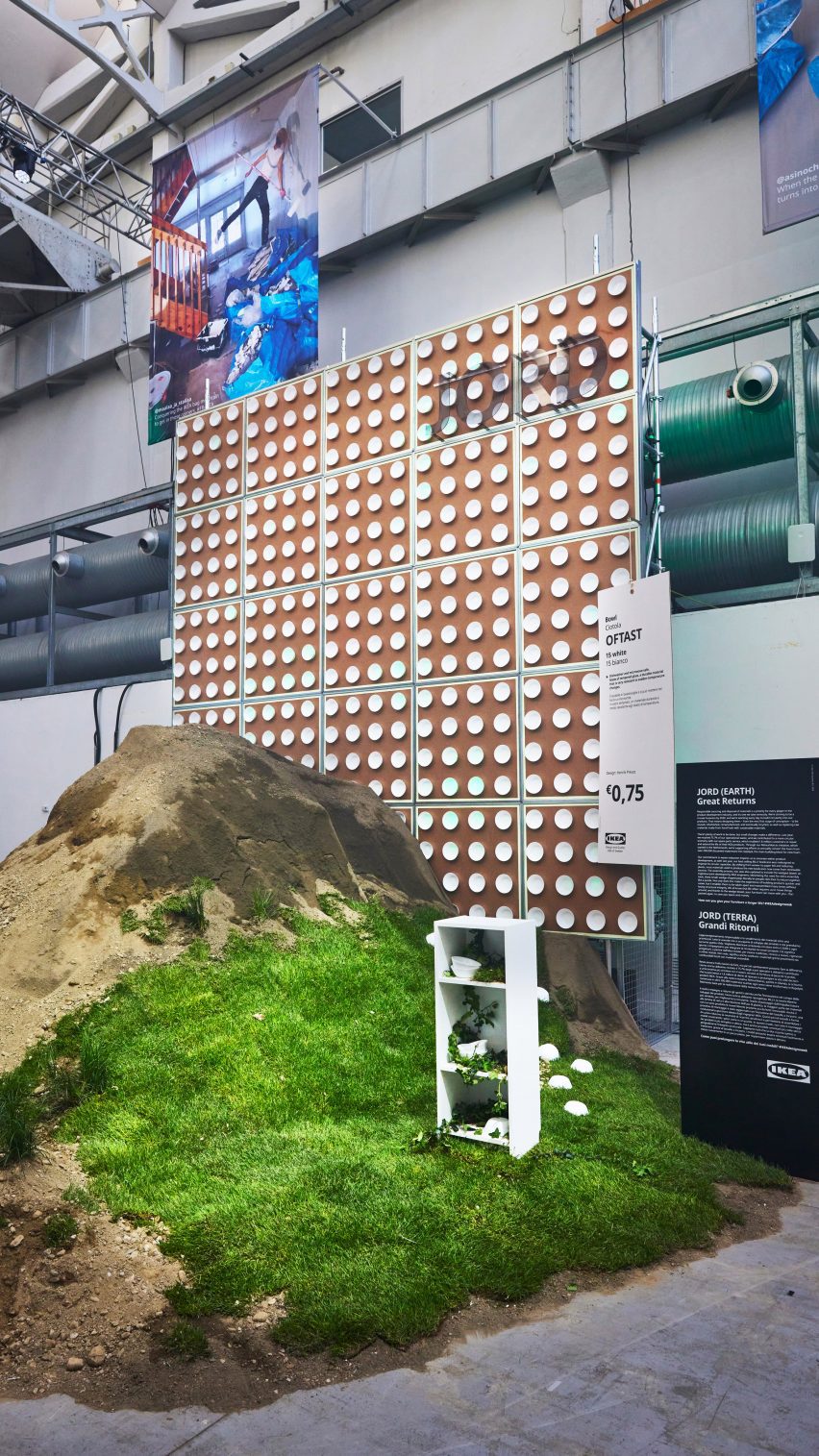
Previously, IKEA donated its products and design services to create a series of United Nations-led refugee support centres in Eastern Europe to offer sanctuary to vulnerable groups displaced by Russia’s invasion of Ukraine. The brand’s research lab, Space10, developed a concept for connecting physical furniture to an ever-evolving NFT tree.
Assembling the Future Together is on show from 18 to 23 April 2023 at Padiglione Visconti, Via Tortona 58, Milan. See our Milan design week 2023 guide on Dezeen Events Guide for information about the many other exhibitions, installations and talks taking place throughout the week.

