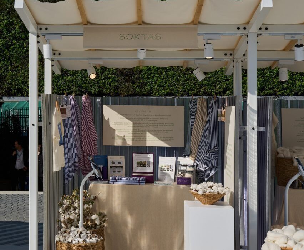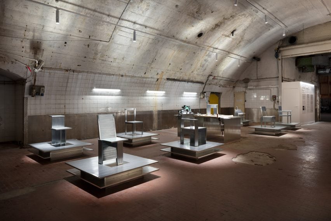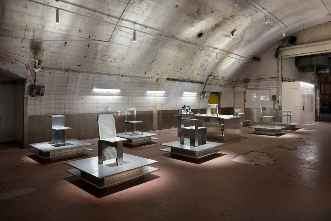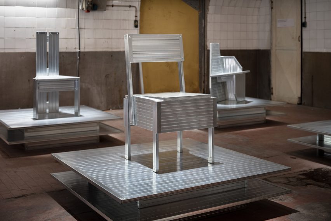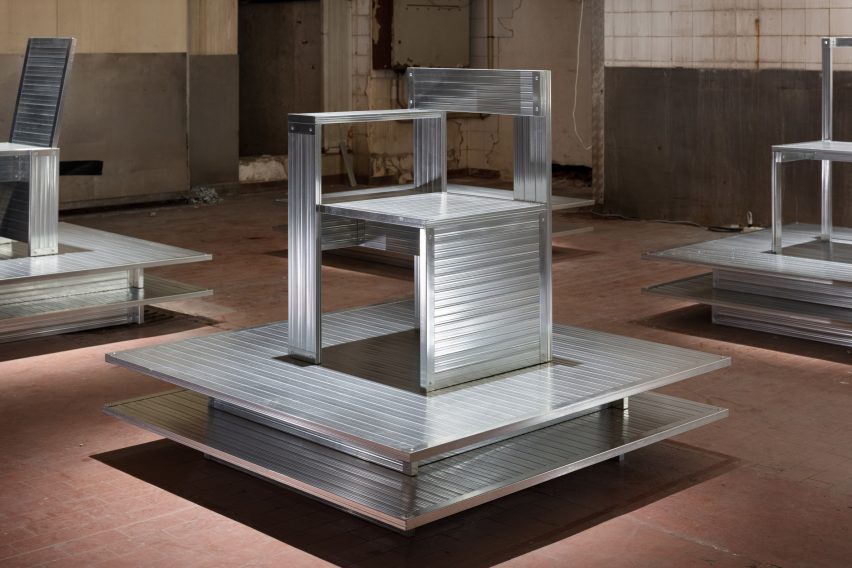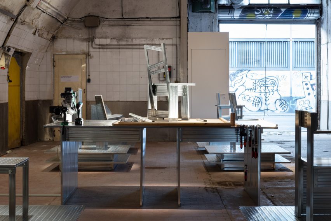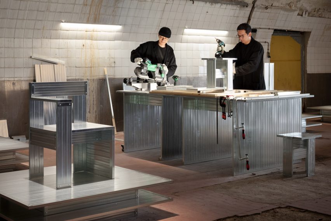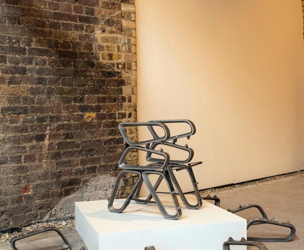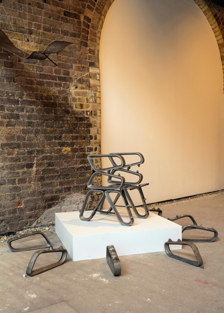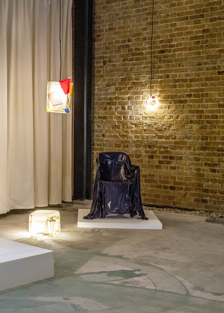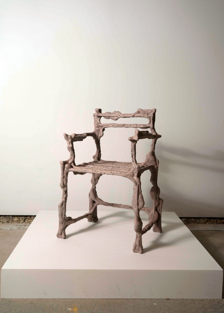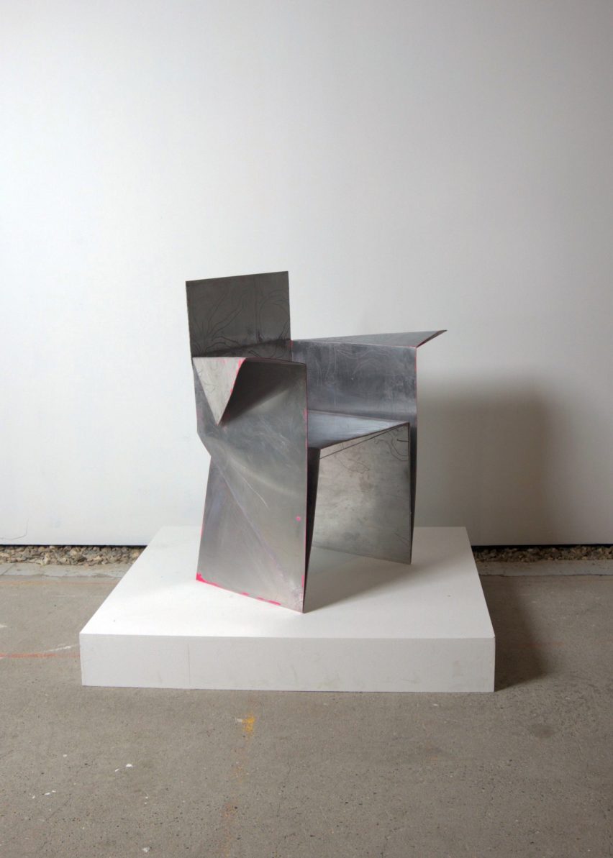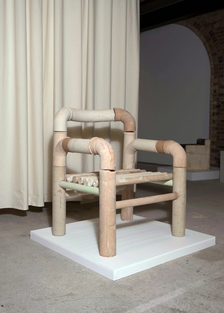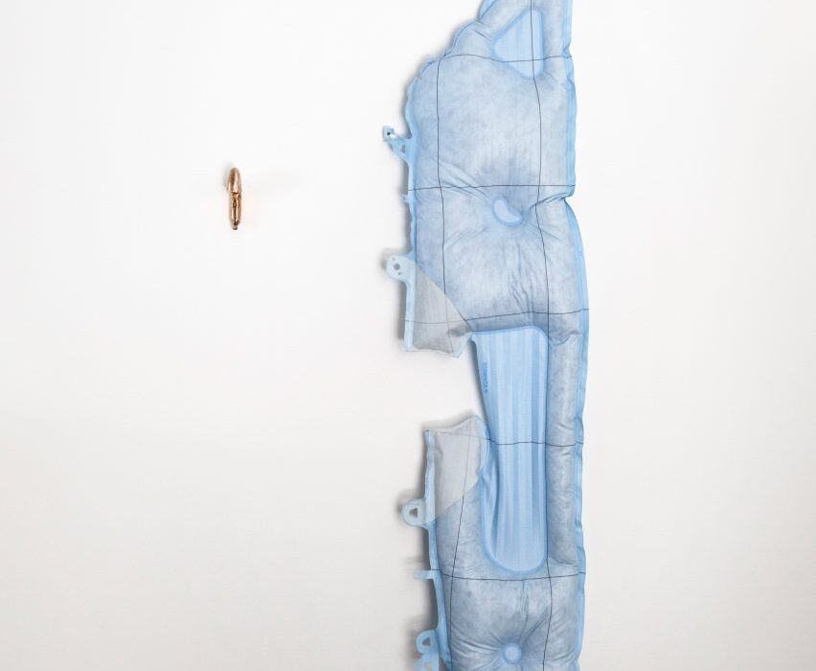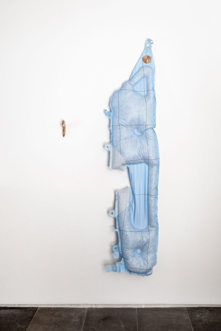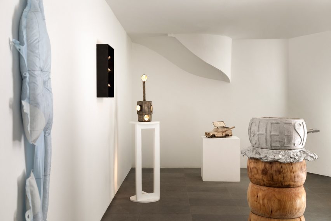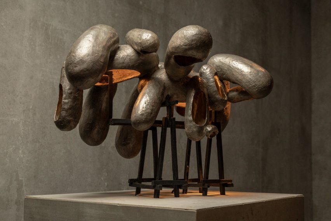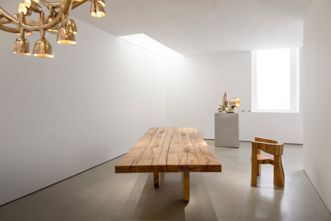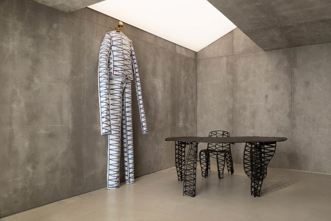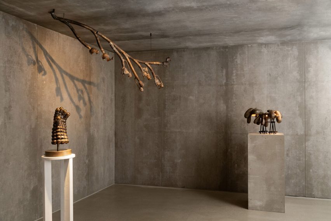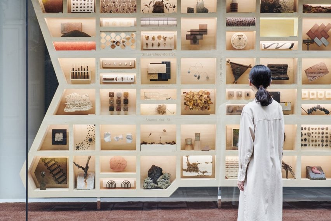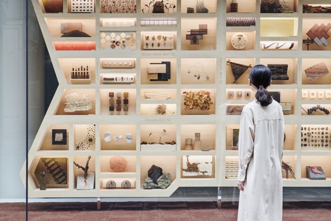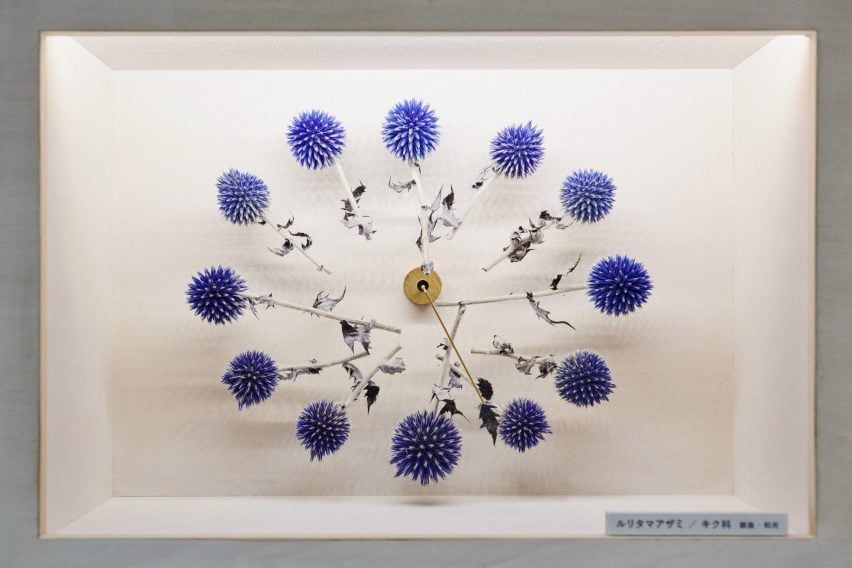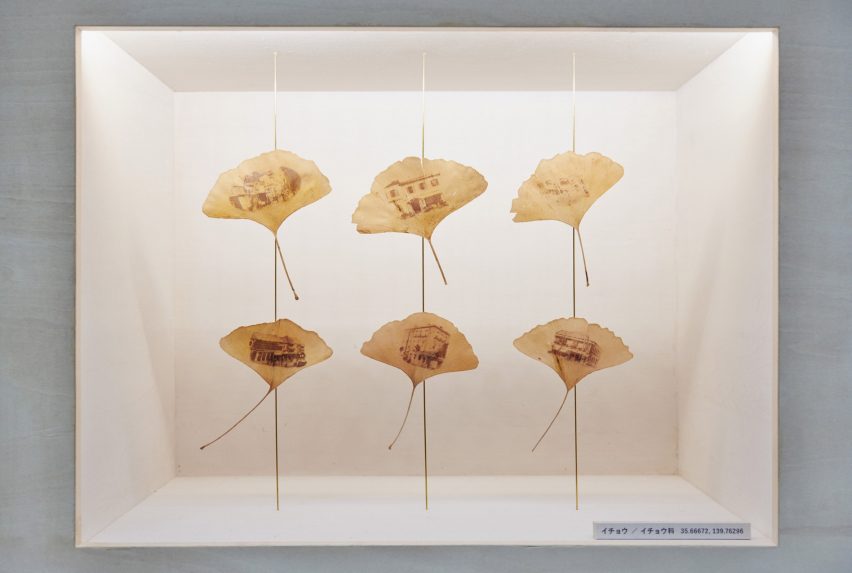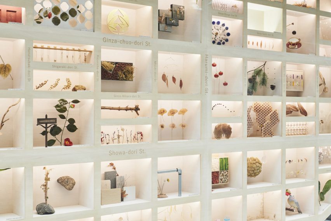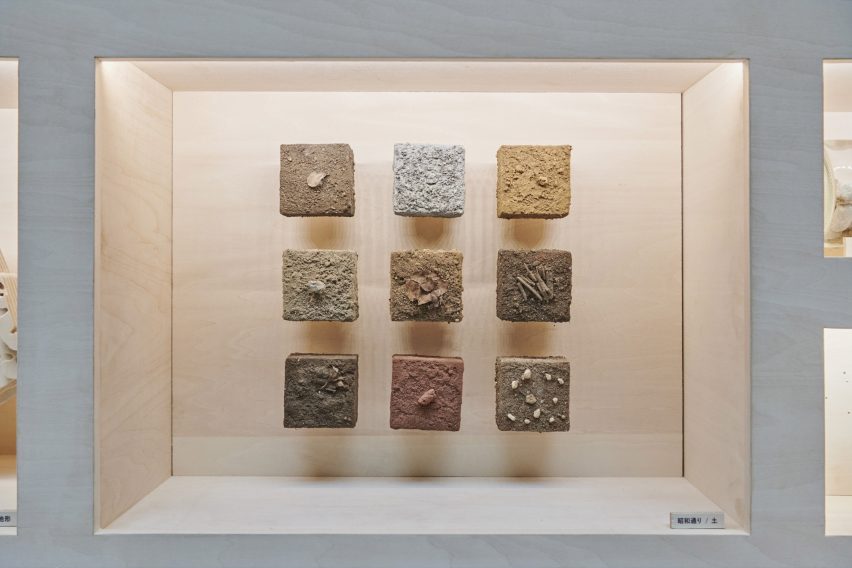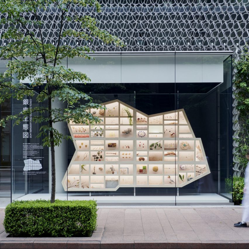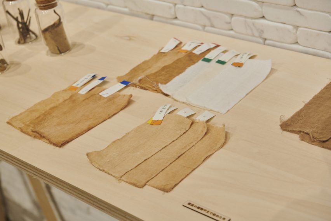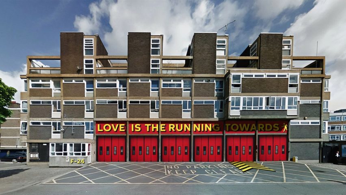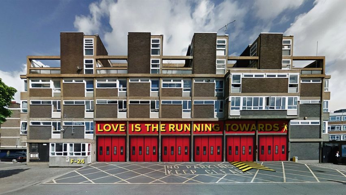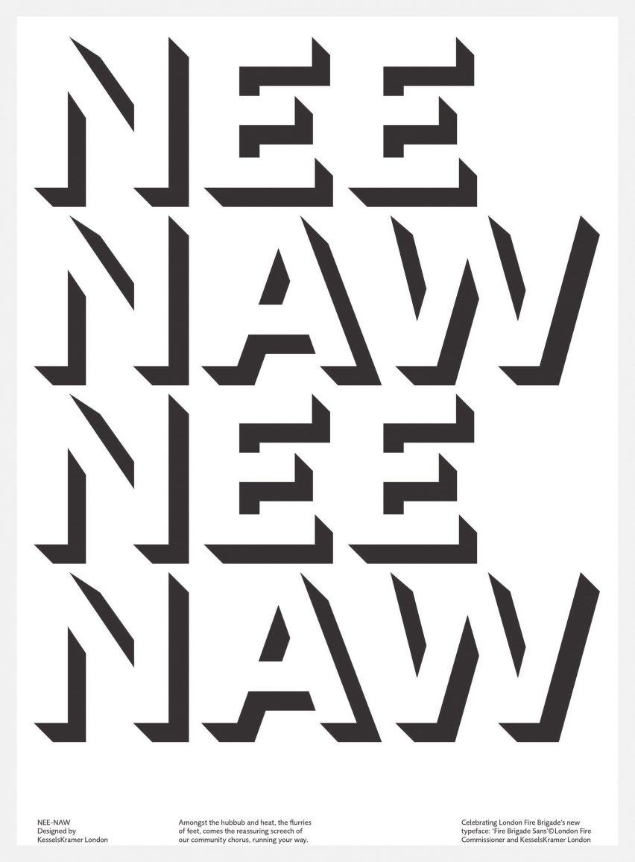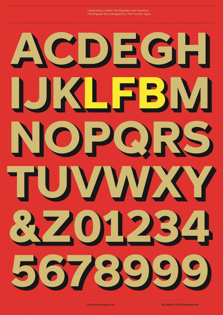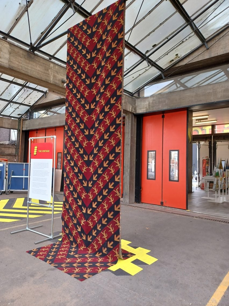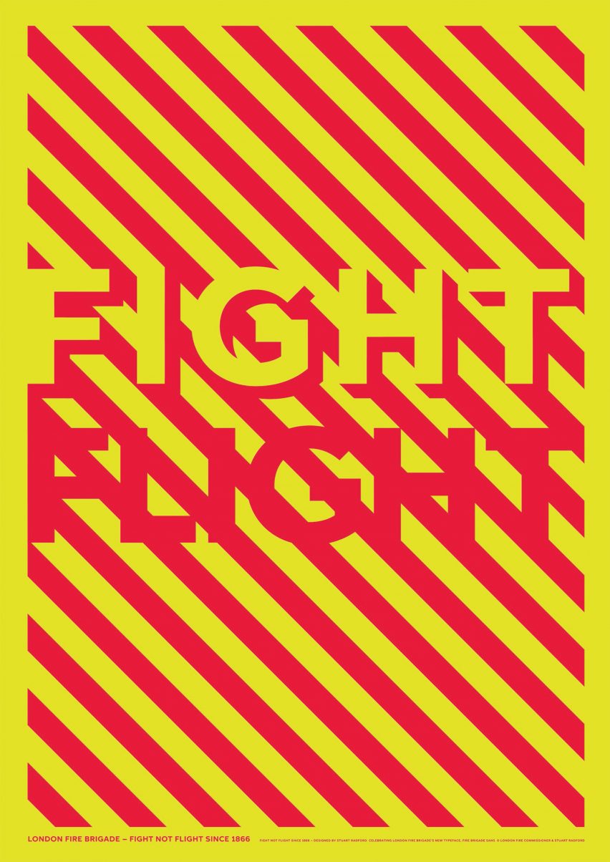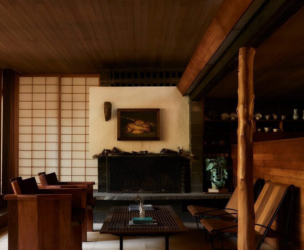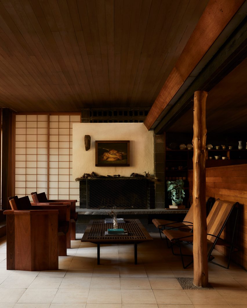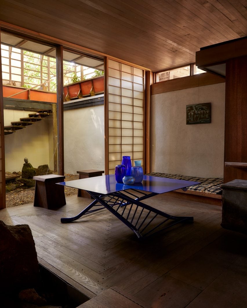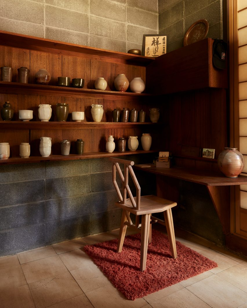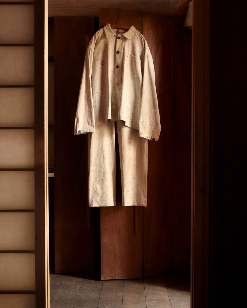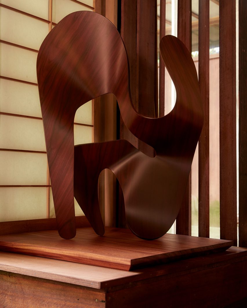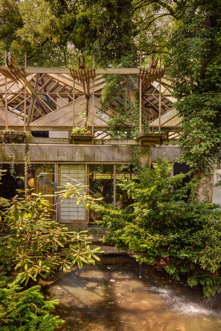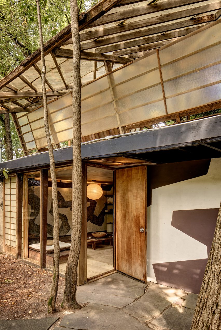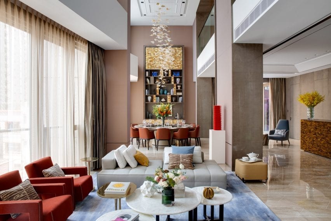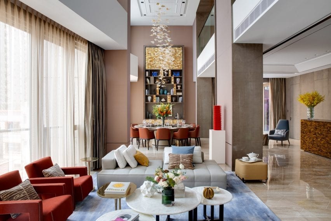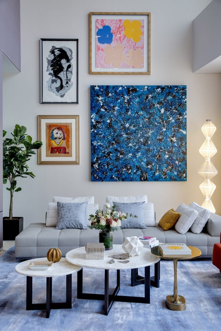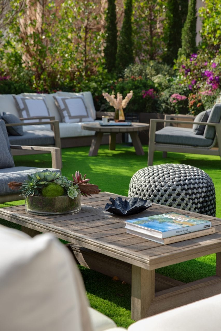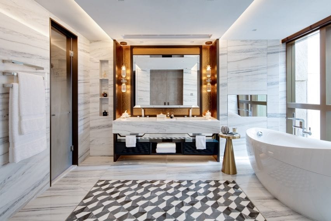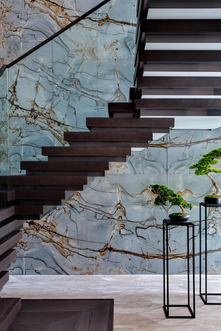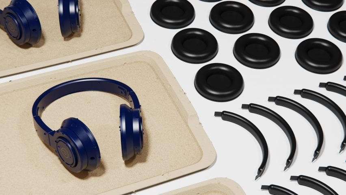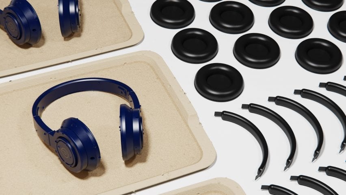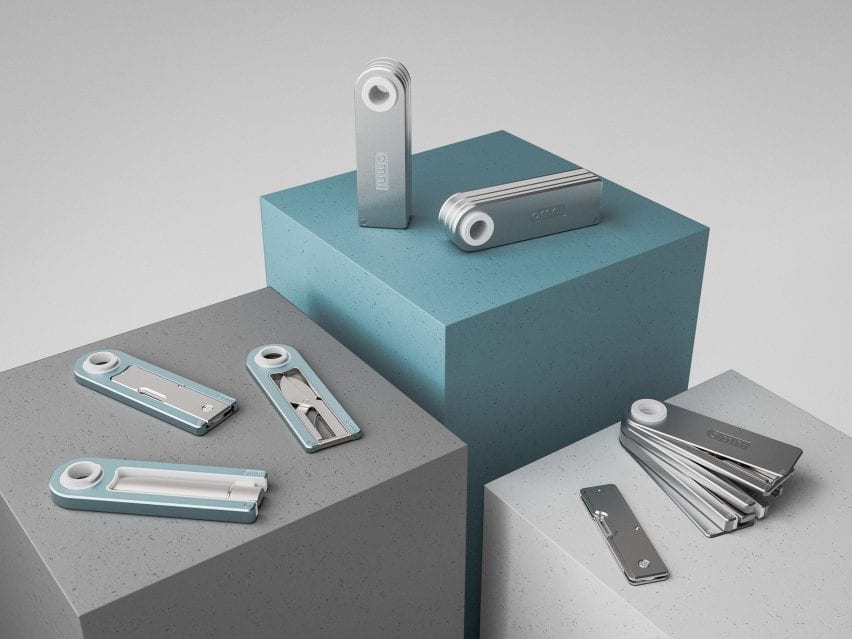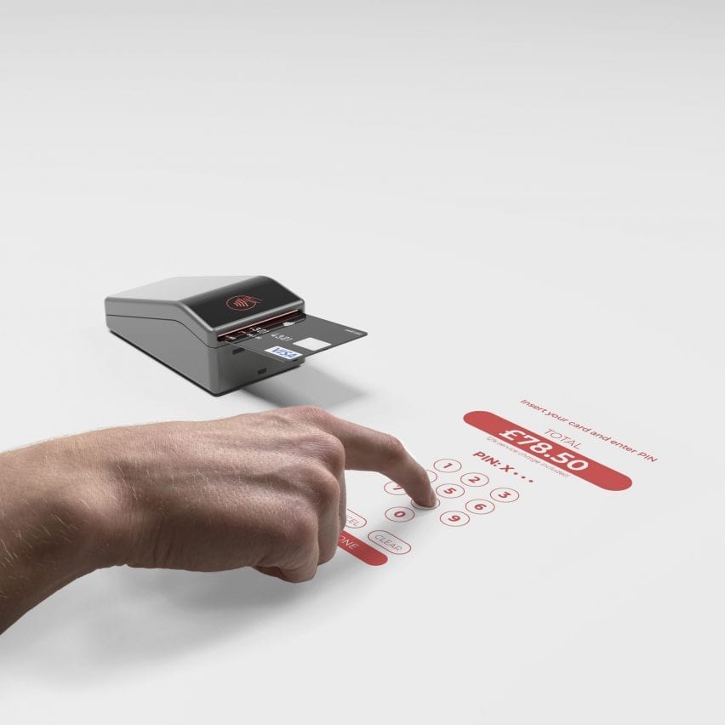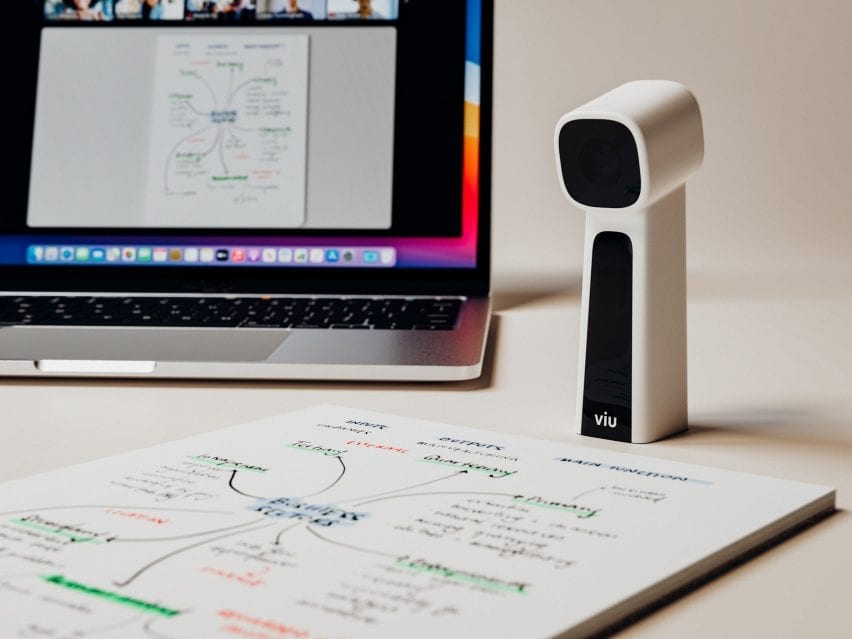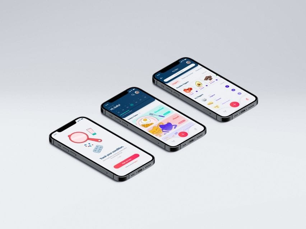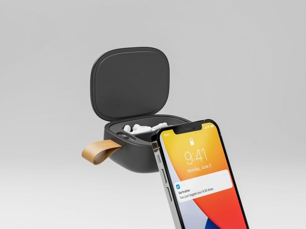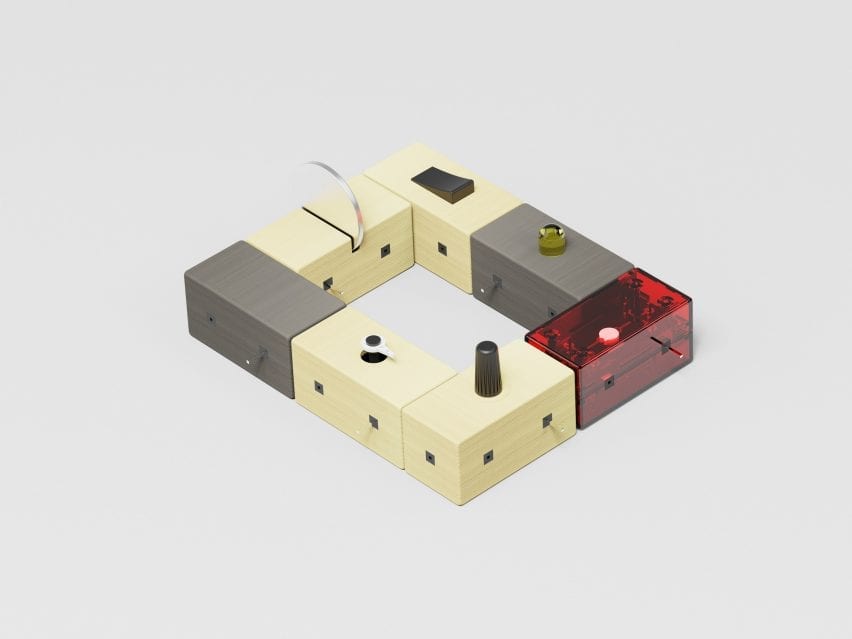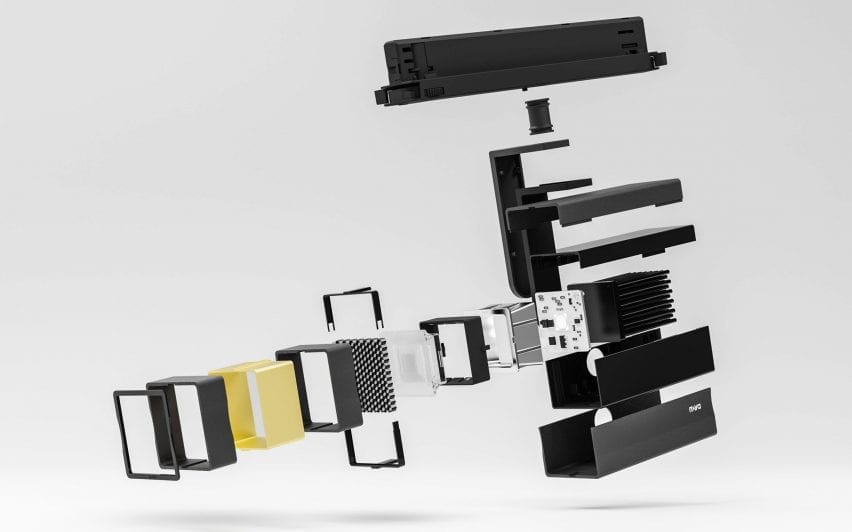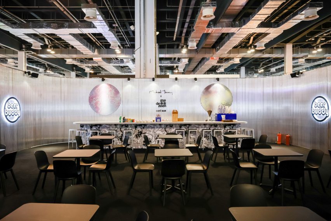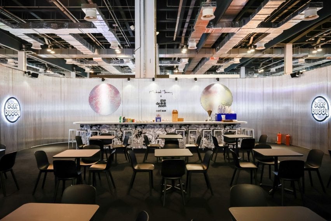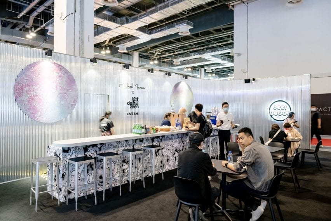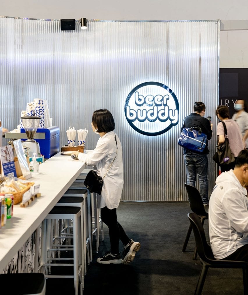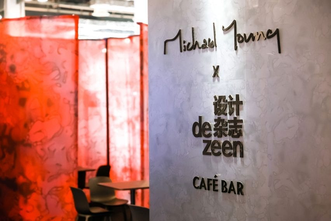Stella McCartney presents Sustainable Market at COP28
A grape-based leather alternative and sequins made from tree cellulose are among 15 material innovations on show as part of fashion house Stella McCartney’s exhibition at the COP28 climate conference.
In partnership with Stella McCartney‘s parent company LVMH, the Sustainable Market showcases “the possibilities of current cutting-edge or soon-to-be available technologies” that could transform the fashion industry.
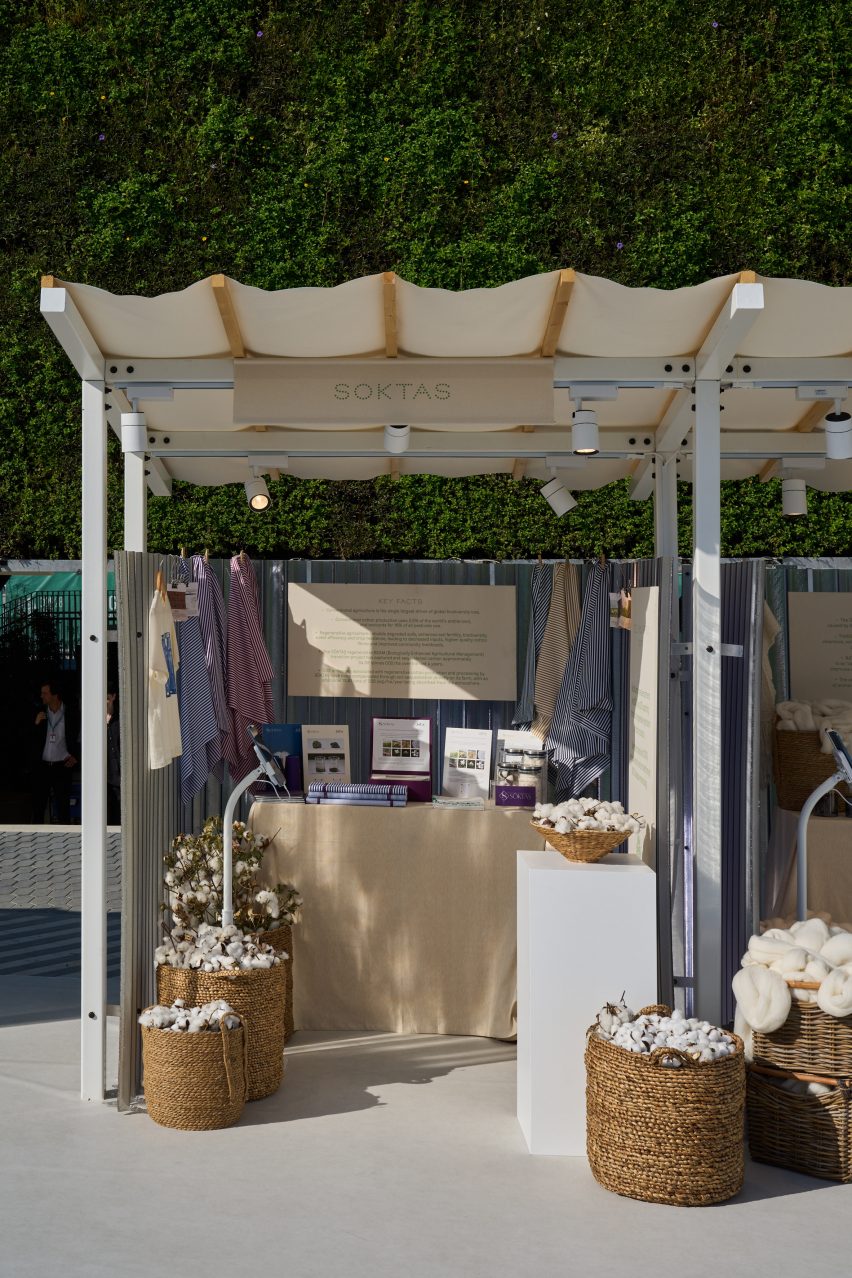

The 15 chosen innovators range from start-ups to established brands, providing plant-based alternatives to plastic, animal leather and fur as well as regenerative alternatives to traditional fibres.
“The fashion industry accounts for eight per cent of global greenhouse gas emissions,” McCartney said. “We need to get creative and innovative with alternatives, moving beyond the limited materials that the industry has been working with traditionally.”
“If we can work collaboratively with these goals, we can actually begin doing business in a way that regenerates our planet instead of only taking from it.”
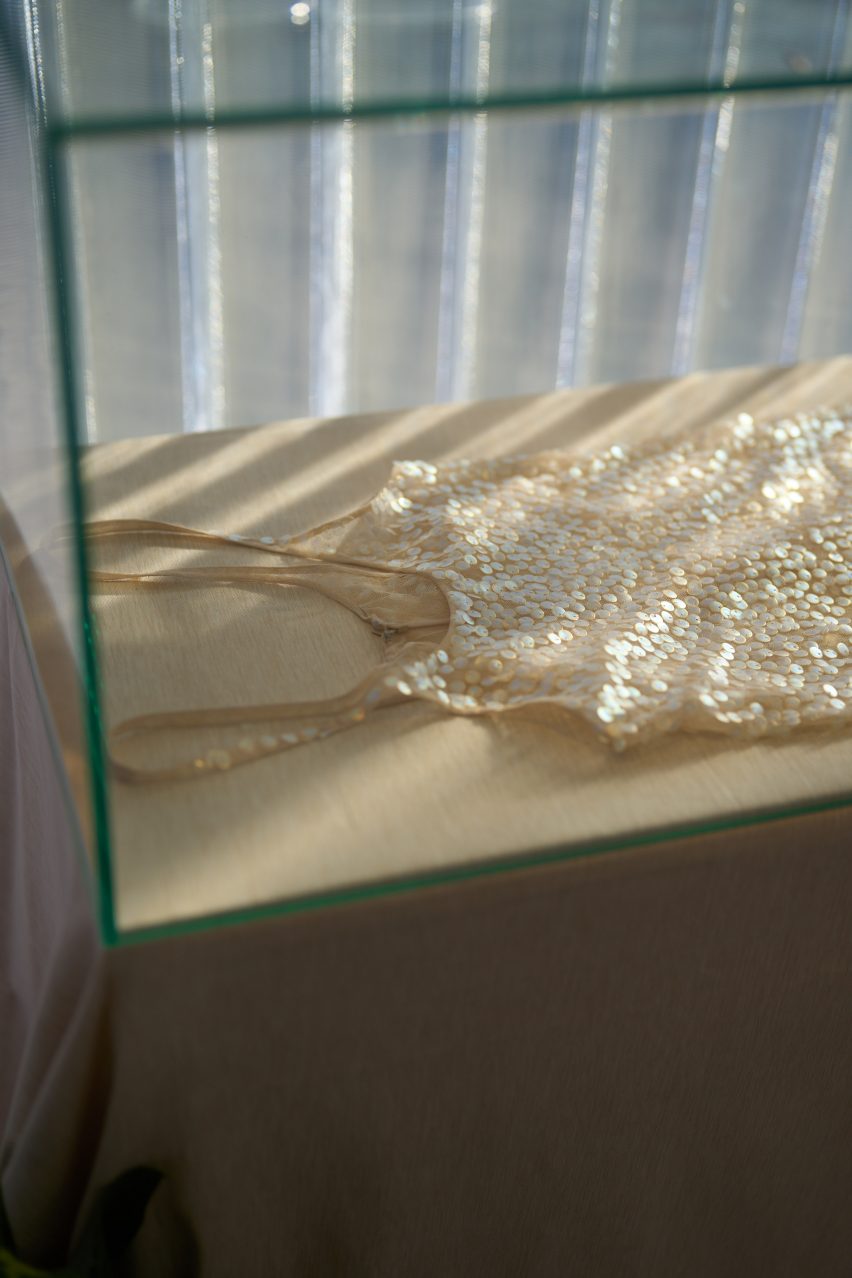

Among the featured companies is Radiant Matter, which produces plastic-free iridescent BioSequins, and Mango Materials, which transforms captured methane emissions into plastic as seen in Allbirds’ Moonshot trainers.
US start-up Natural Fiber Welding is presenting its plant-based leather alternative Mirum, which has already been used across Stella McCartney’s Falabella and Frayme bags as well as a series of fragrance-infused jackets by MCQ.
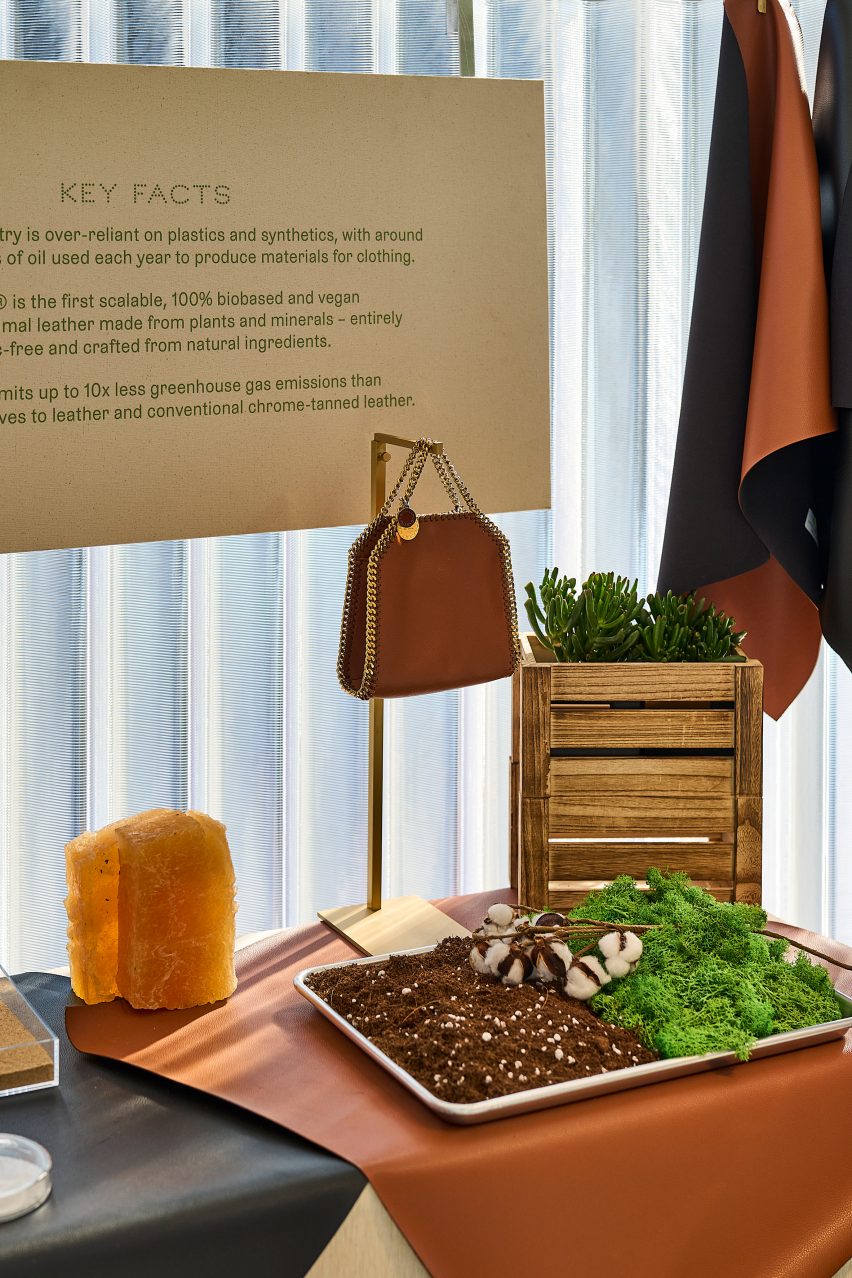

The Sustainable Market also showcases examples of finished products including crochet dresses and bags by Stella McCartney that are made using seaweed-based Kelsun yarn and the first-ever garment crafted from biologically recycled polyester by US company Protein Evolution.
Another stall highlights Stella McCartney’s collaboration with Veuve Clicquot to develop a grape-based leather using waste from the champagne house’s harvest.
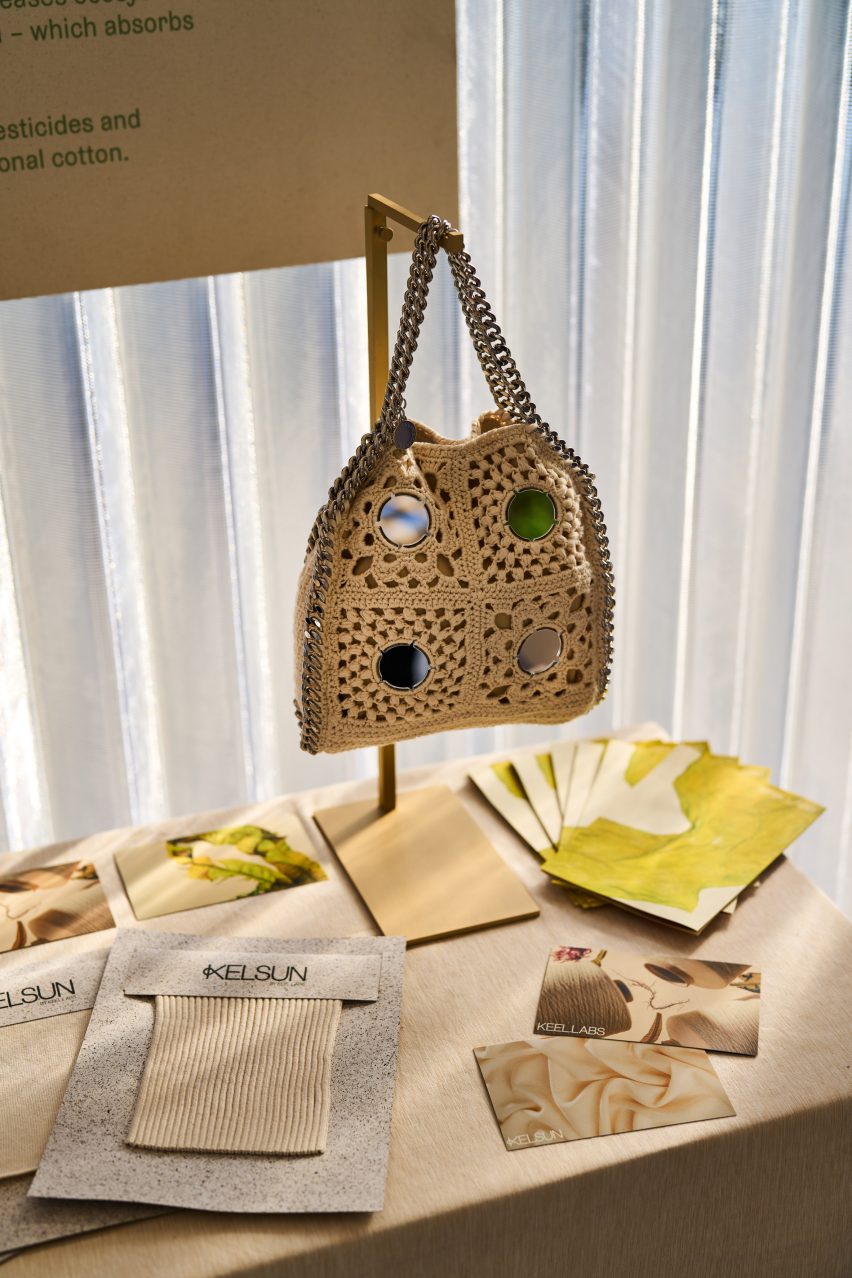

The Sustainable Market also highlights three student projects from the Maison/0 incubator at design school Central Saint Martins, which is supported by LVMH.
Automating Violacein by Charlotte Werth explores how an automated microbial dye process can be used to produce printed patterns for luxury textiles.
Other projects examine how bacteria, algae and food waste could offer bio-based alternatives to synthetic dyes, and how lab-grown keratin fibres could be used for luxury clothing.
The products are displayed in market stalls featuring 3D-printed walls infused with a compound by Spanish materials company Pure Tech, which it claims can remove CO2 and volatile organic compounds (VOCs) from the air by converting them into harmless mineral particles.
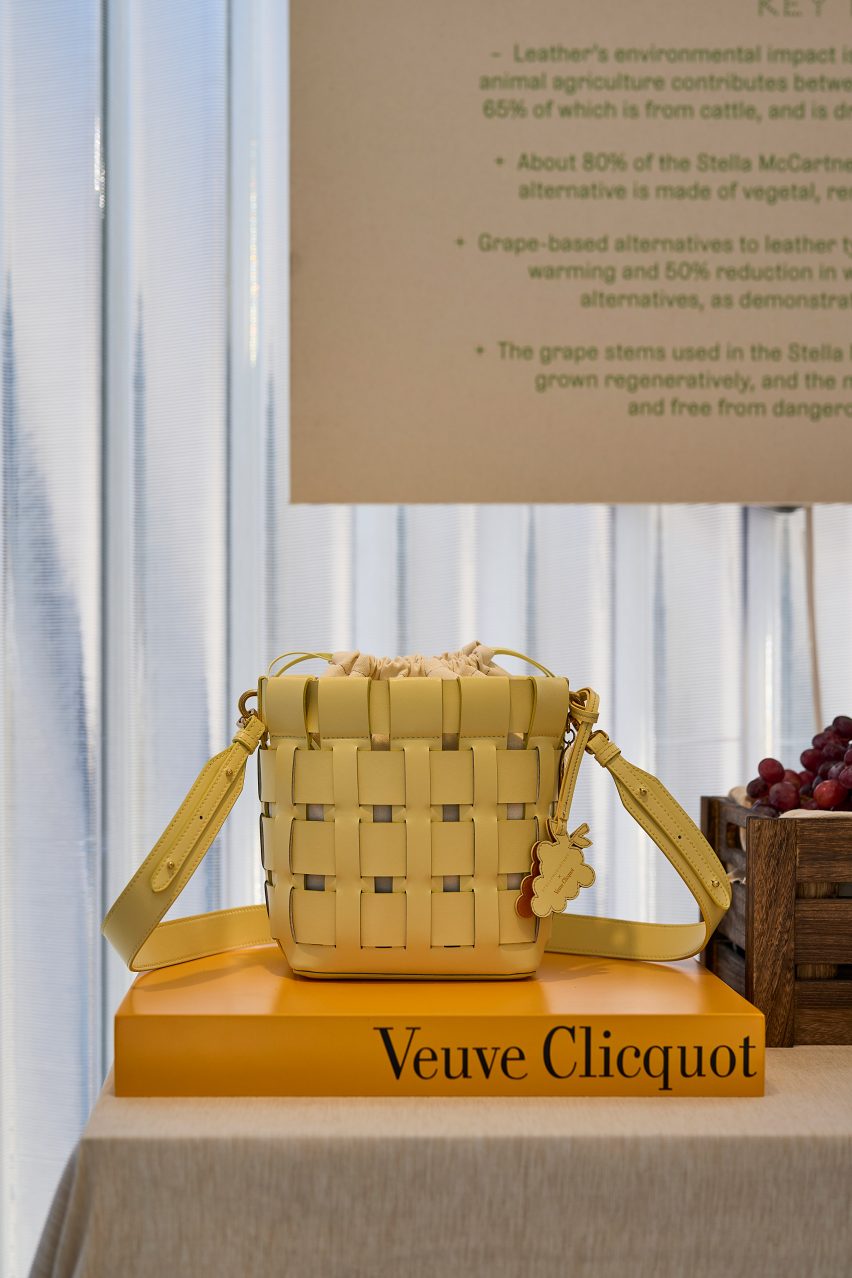

Other brands invited to participate in the market include US company Brimstone, which claims to have created “the world’s first carbon-negative portland cement”, and Chargeurs Luxury Fibers, which produces wool using regenerative farming methods.
McCartney was asked to represent the fashion industry at COP28 to advocate for policy and regulatory change to incentivise sustainable business and the decarbonisation of the industry.
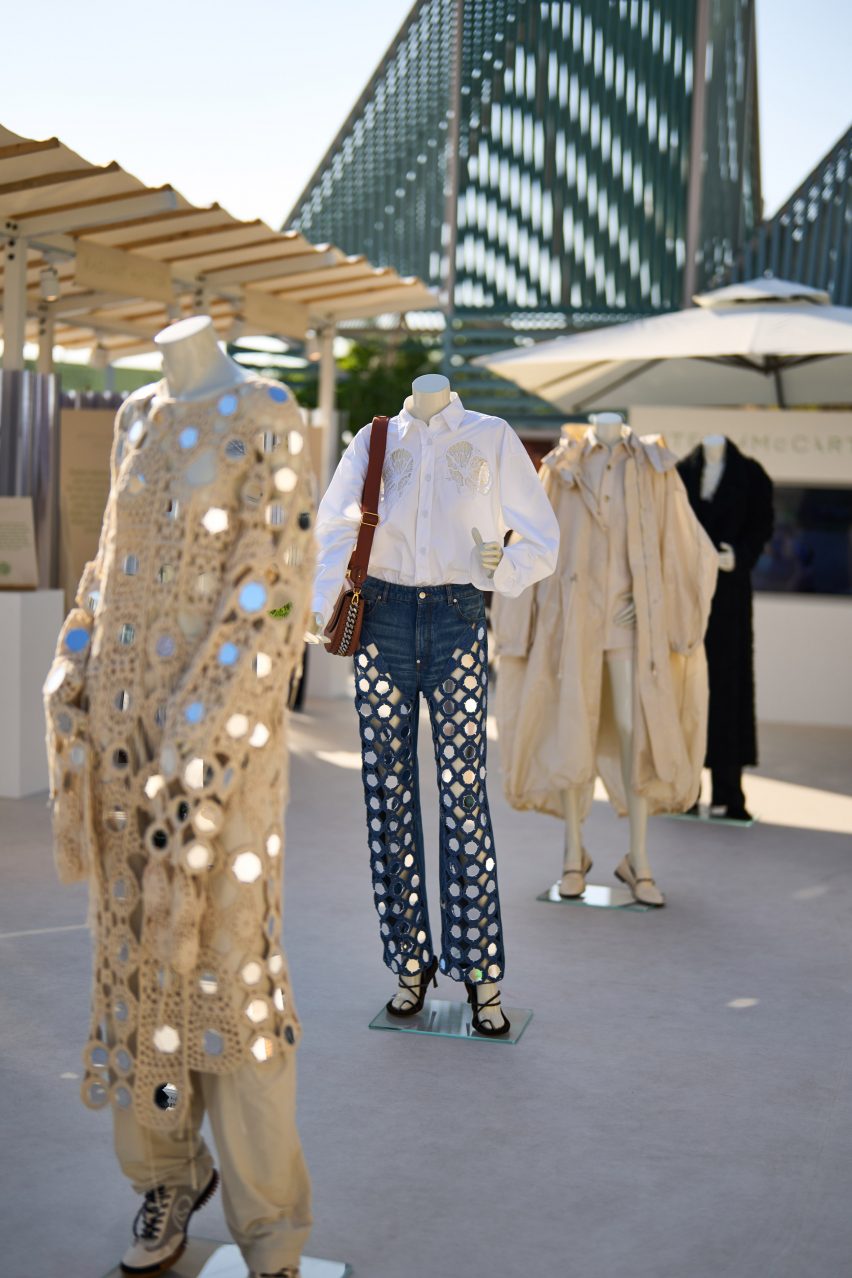

Her delegation also seeks to promote human and animal welfare while building a coalition of global government and business leaders to scale investment in material innovations.
Recently named among Time magazine’s 100 most influential climate leaders, McCartney bills her eponymous brand as the world’s first luxury fashion house to never use animal leather, feathers, fur or skins.
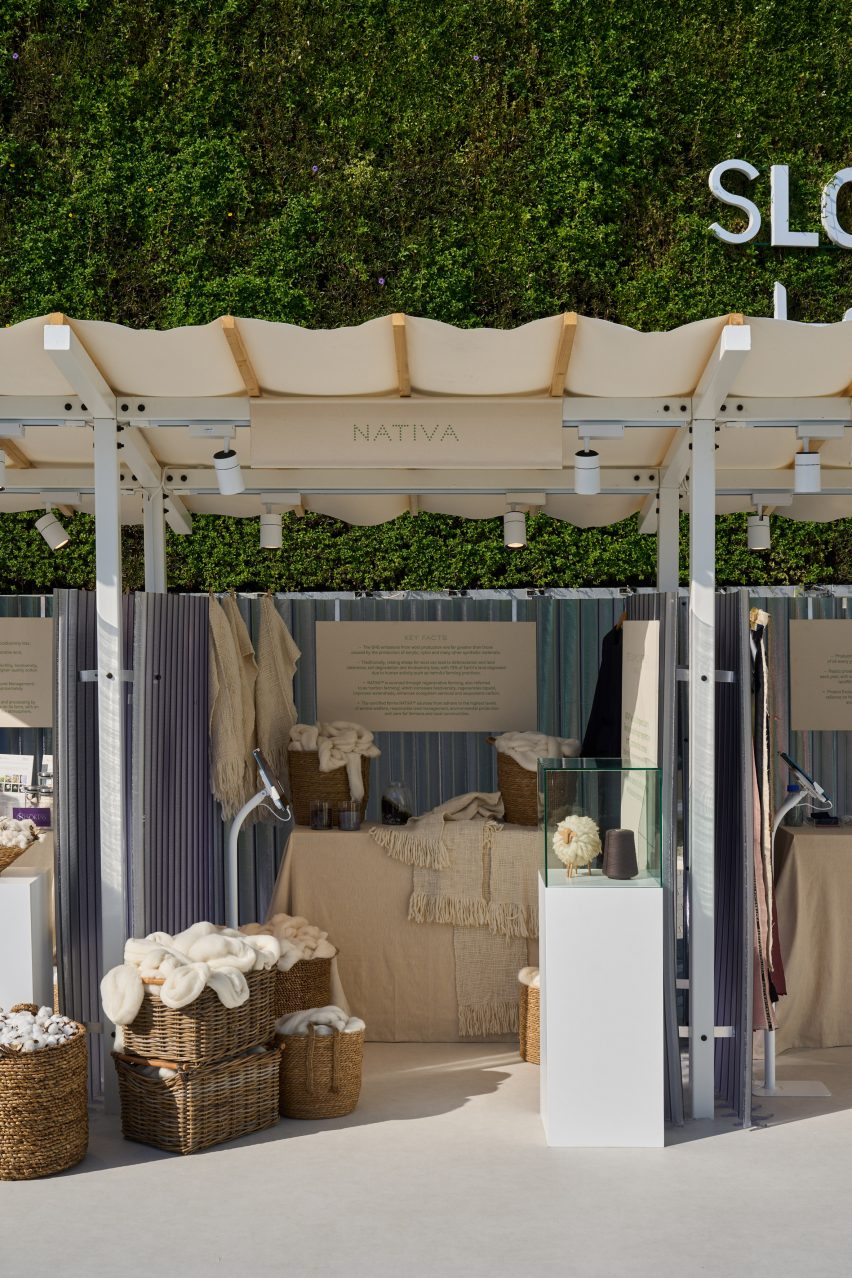

The Sustainable Market concept was first launched as part of her Summer 2024 runway show during Paris Fashion Week and will continue to evolve over the coming year following COP28.
The exhibition is taking place at the climate conference until 12 December in Dubai, United Arab Emirates.
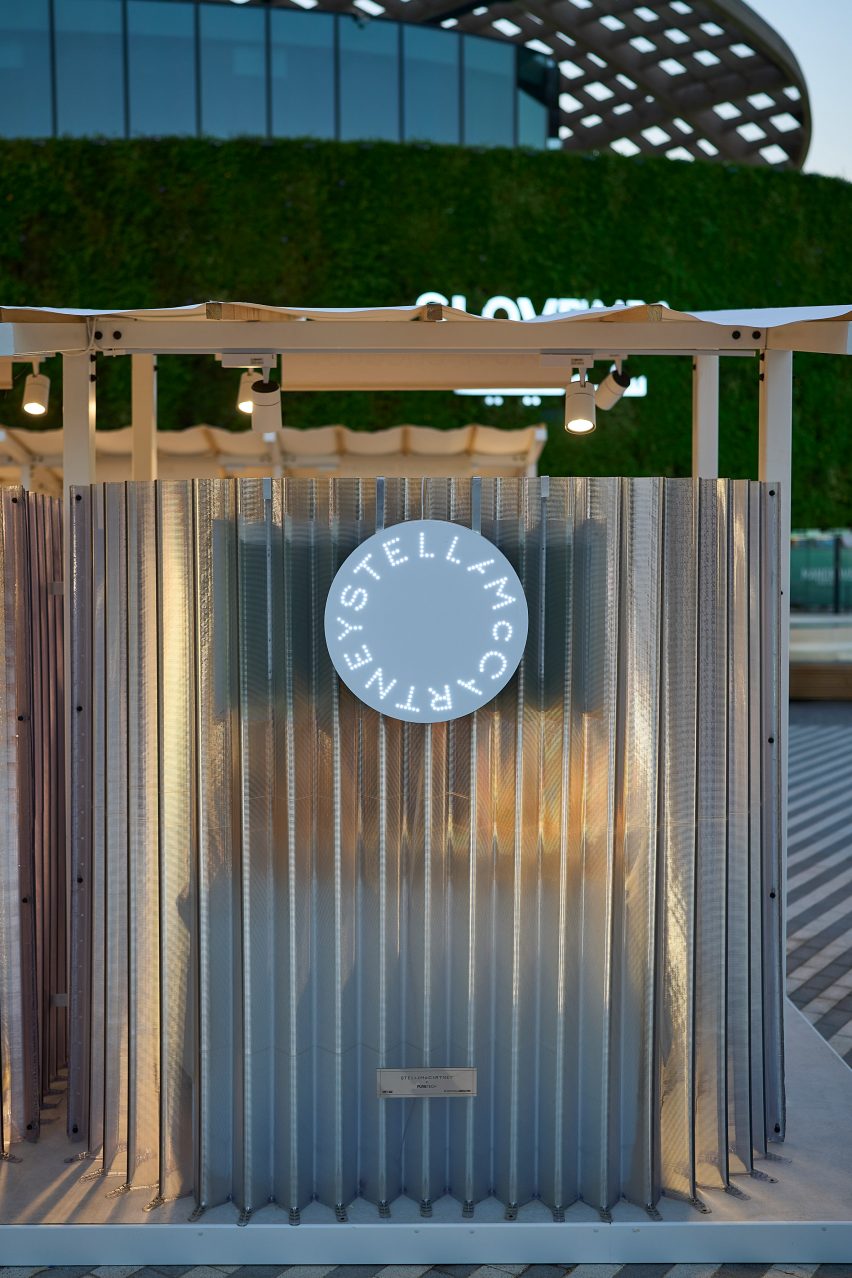

Last year’s Conference of the Parties (COP), which was held in Sharm El-Sheikh, Egypt, saw architect Norman Foster launch a set of sustainability principles for architects while a team of researchers developed an app that predicts damage to global cities from rising sea levels.
The event was described as “deeply depressing” by architect and engineer Smith Mordak in their opinion piece for Dezeen, with other architects and sustainability experts expressing frustration at the slow pace of global action to reduce carbon emissions.
The photography is courtesy of Stella McCartney.

