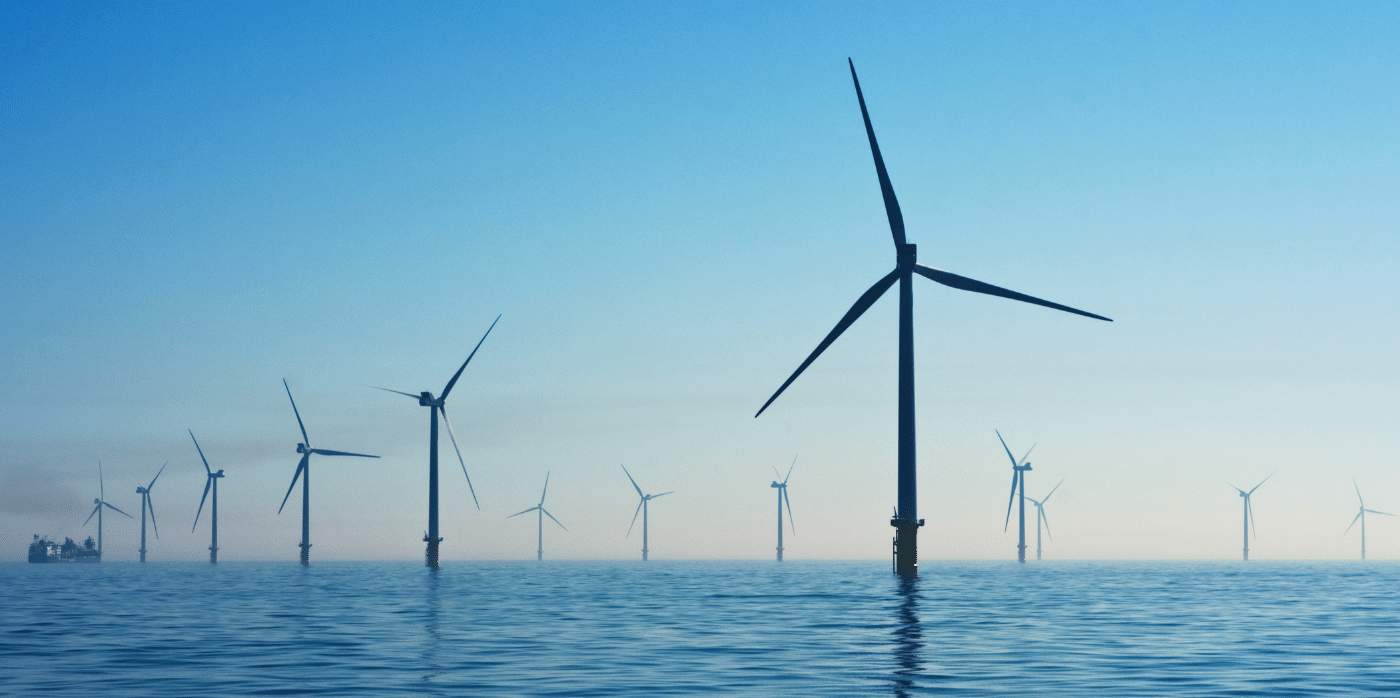Judging is now underway for the 10th Annual A+Awards Program! Want to earn global recognition for your projects? Sign up to be notified when the 11th Annual A+Awards program launches.
Aldous Huxley said that “springs and landscapes have a serious defect: they are free” and that “love for nature does not provide work for any factory.” Well, sorry to contradict the famous writer and philosopher but the new industrial complex for Nice — the Italian multinational leader in Smart Home, Security, Home & Building Automation solutions, designed by M CA – Mario Cucinella Architects in Limeira, Brazil — proves exactly the opposite: namely, that an industrial building can concretely combine productivity, social and technological innovation, research and environmental sustainability.
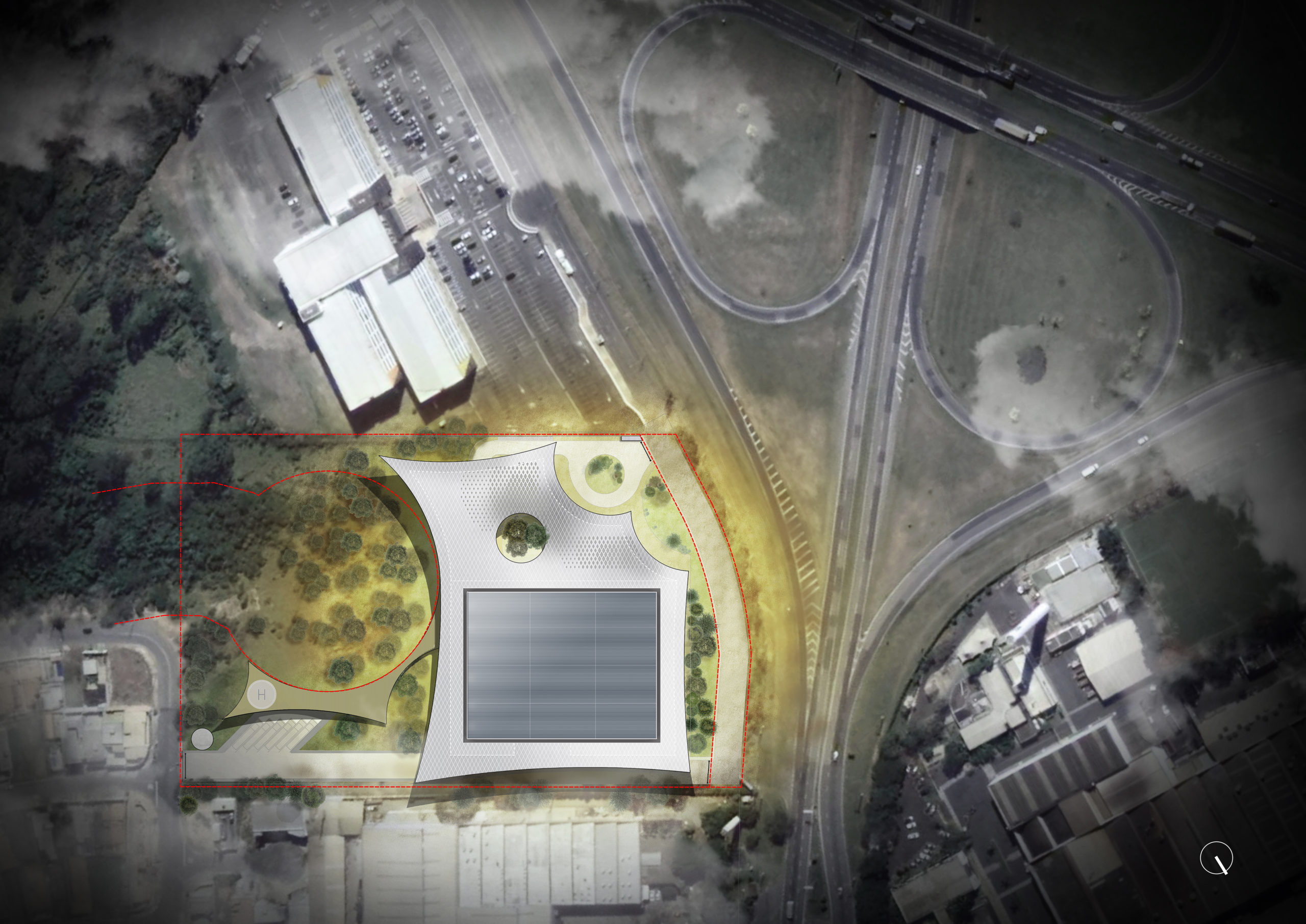
All images courtesy of MC A Mario Cucinella Architects
Nothing could be further from the apocalyptic and sooty atmospheres of Friz Lang’s film Metropolis (1927) in which the machines of productive dehumanization devoured the lives and identities of workers, reducing them to an automated mass swarming beneath the ground.
On the contrary, here, the building’s iconic roof appears like a large tropical leaf floating on light pillars, evoking the idea of an almost “maternal” architecture that is protective and enveloping, its organic forms in tune with the natural ecosystem. Unusually, equally strong themes of production efficiency and quality of work are combined with the strong emotional impact of this architecture.
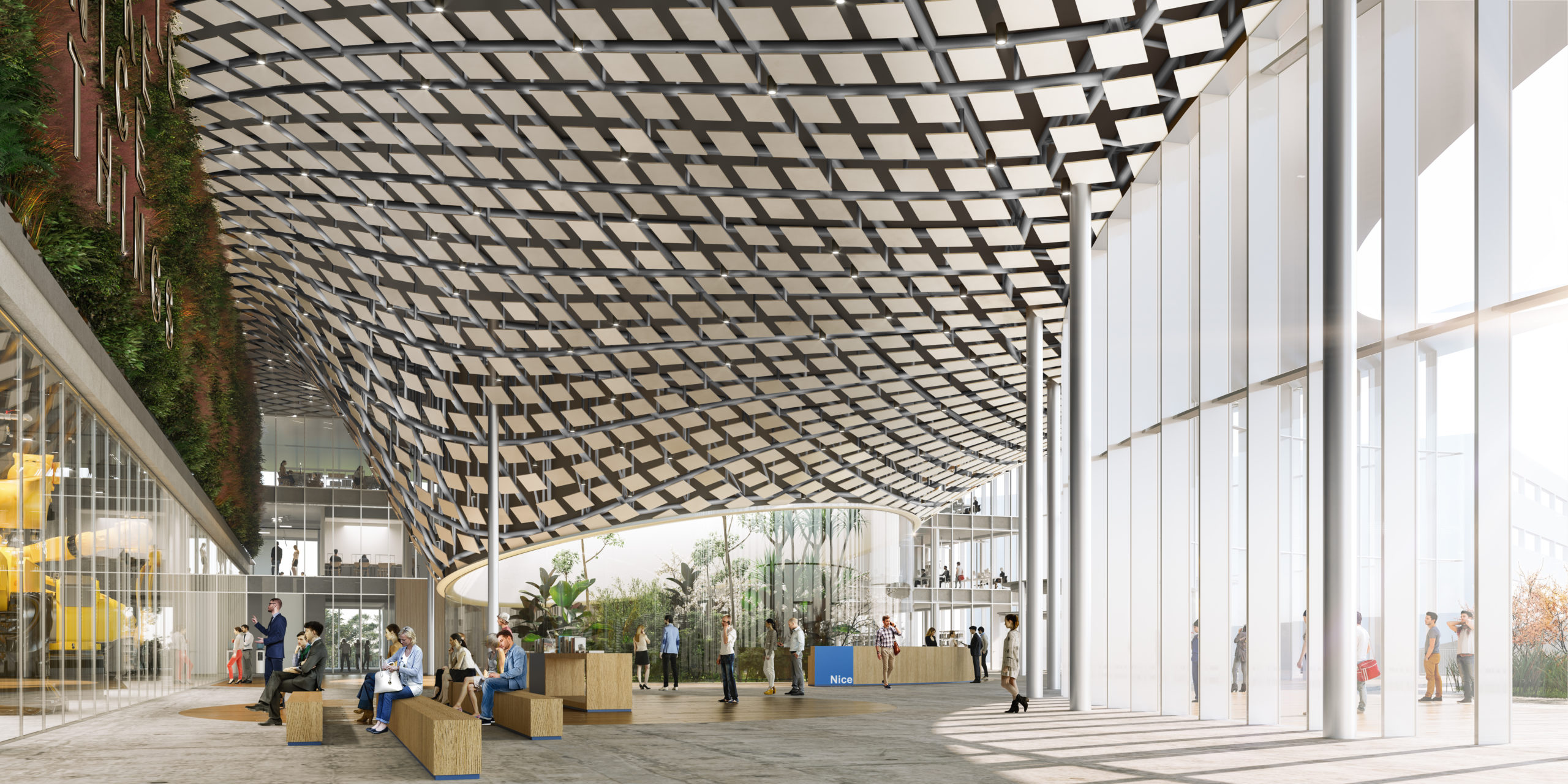 The intervention is, on the one hand, a manifesto of cutting-edge technology aimed at increasing productivity according to a sustainable business model. Meanwhile, on the other, this is an architecture of social commitment to promote the professional growth of the local community by leveraging constant training and innovative work experiences.
The intervention is, on the one hand, a manifesto of cutting-edge technology aimed at increasing productivity according to a sustainable business model. Meanwhile, on the other, this is an architecture of social commitment to promote the professional growth of the local community by leveraging constant training and innovative work experiences.
The complex, covering an area of about 215, 278 sq ft (20,000 sqm) in a forest rich in underground water sources, houses the headquarters of the group with two floors of offices, common areas, showrooms, service and training areas. The production facilities, located at the back, are connected to the central atrium by a large window from which visitors can directly observe the industrial process.
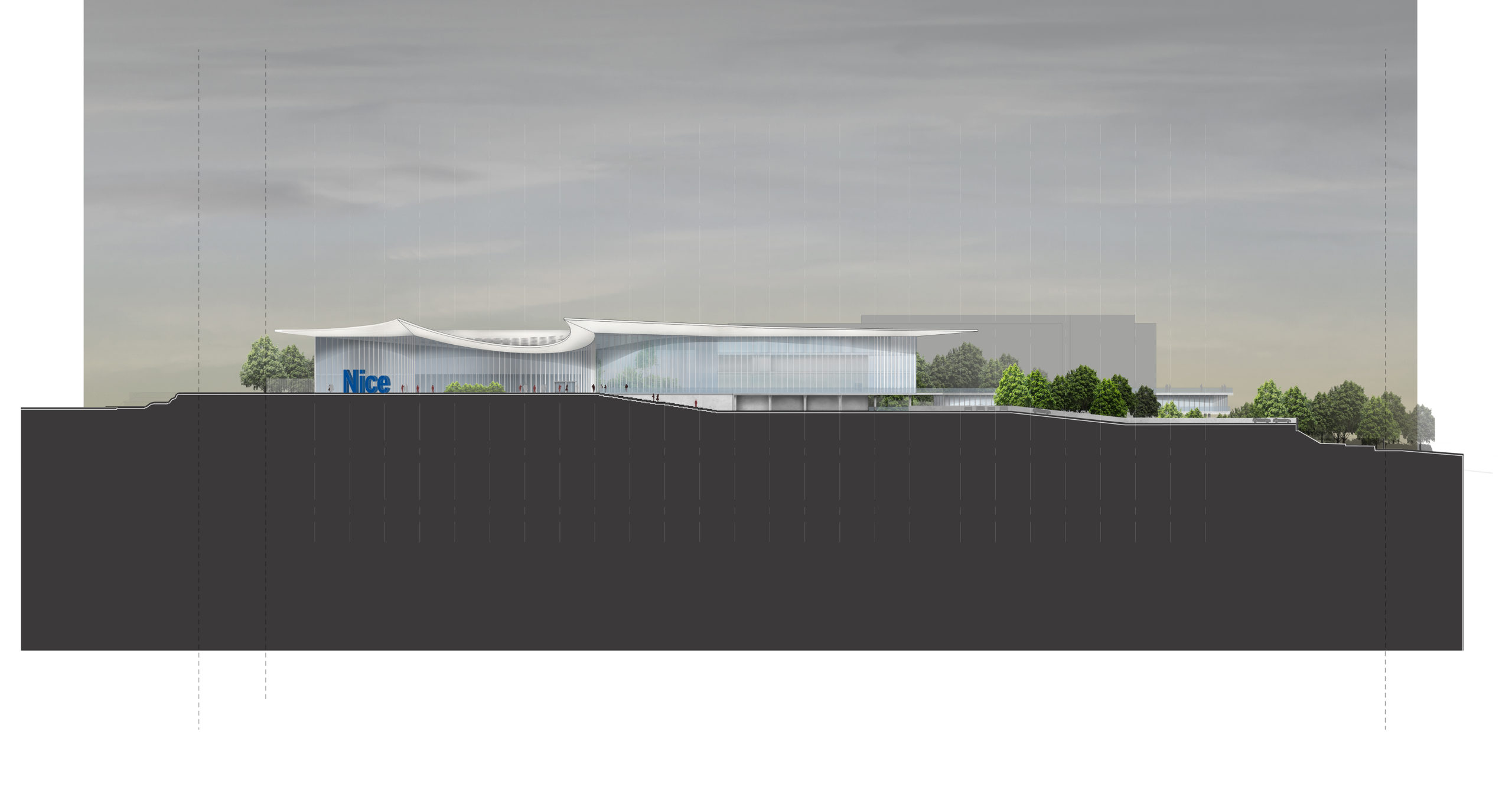 Also at the back, a system of suspended paths, immersed in nature, connects to the building that houses services for employees, such as the gym and the inevitable “churrasqueira.” The working environment is a bit like a home, where it is also pleasant to spend moments of relaxation and socializing.
Also at the back, a system of suspended paths, immersed in nature, connects to the building that houses services for employees, such as the gym and the inevitable “churrasqueira.” The working environment is a bit like a home, where it is also pleasant to spend moments of relaxation and socializing.
The building has been designed to reduce energy consumption and toxic emissions through the use of active and passive measures that, thanks to the favorable local climatic conditions, allow the systems to operate completely off-grid for some periods of the year.
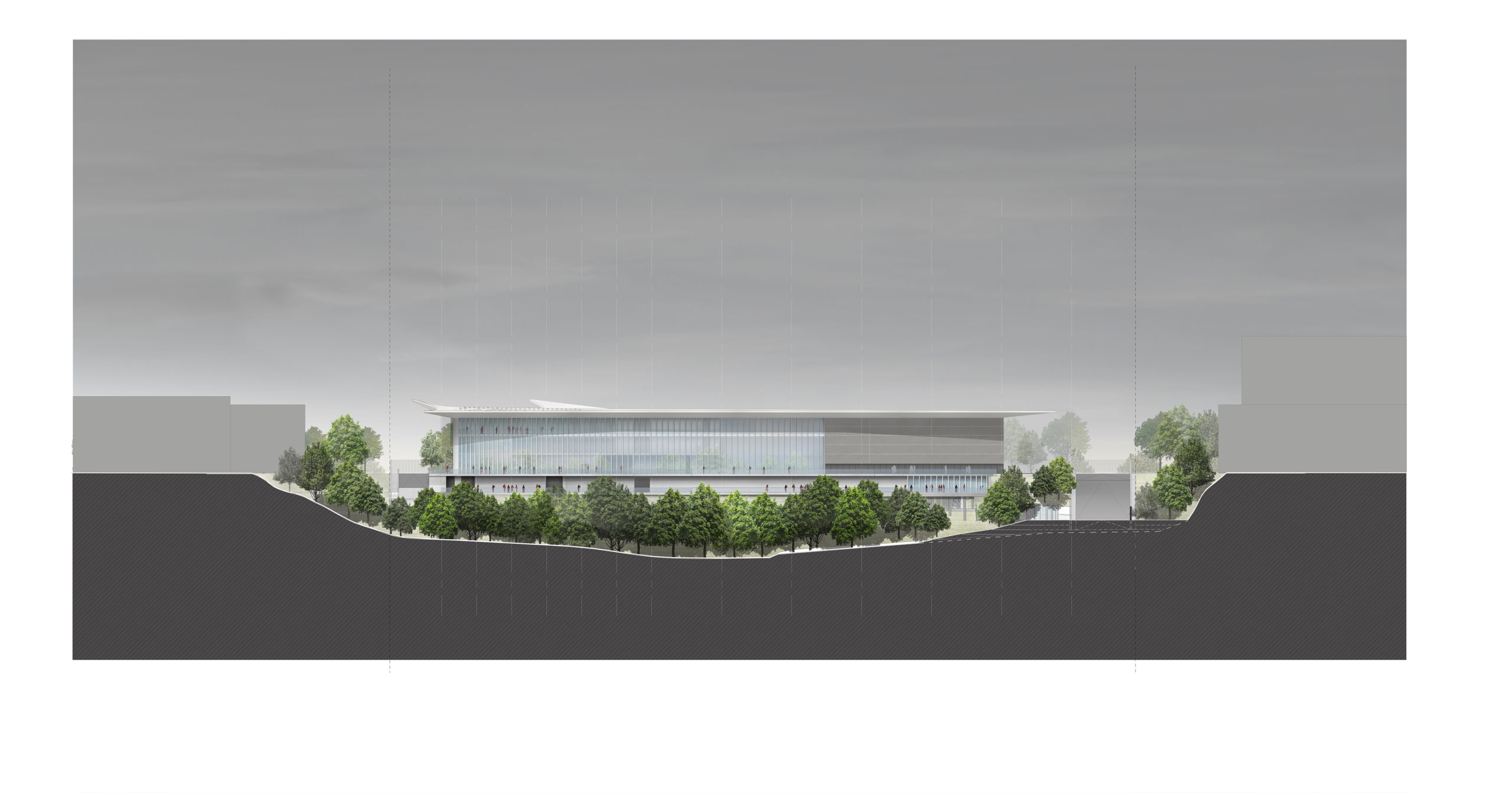 In general, the use of natural ventilation is possible for two thirds of the year, thanks to openable facade elements and the integration of mobile openings in the atrium patio that transform it into a giant “ventilation chimney”. The production area, thanks to the combination of thermal mass and natural ventilation, is operational all year round without the need for cooling or heating; showrooms and offices benefit from a mixed system that encourages natural ventilation while reducing overall cooling loads.
In general, the use of natural ventilation is possible for two thirds of the year, thanks to openable facade elements and the integration of mobile openings in the atrium patio that transform it into a giant “ventilation chimney”. The production area, thanks to the combination of thermal mass and natural ventilation, is operational all year round without the need for cooling or heating; showrooms and offices benefit from a mixed system that encourages natural ventilation while reducing overall cooling loads.
The roof, as well as a strong characterizing element of the project, is also an important passive device that provides shading to the large glass fronts during the hottest hours, reducing by 47% the incident radiation and avoiding the risk of overheating. 43 055 sq ft (4,000 sq m) of photovoltaic panels installed on the roof cover the electrical load of the entire building and potentially allow the systems to work off-grid during sunny days.
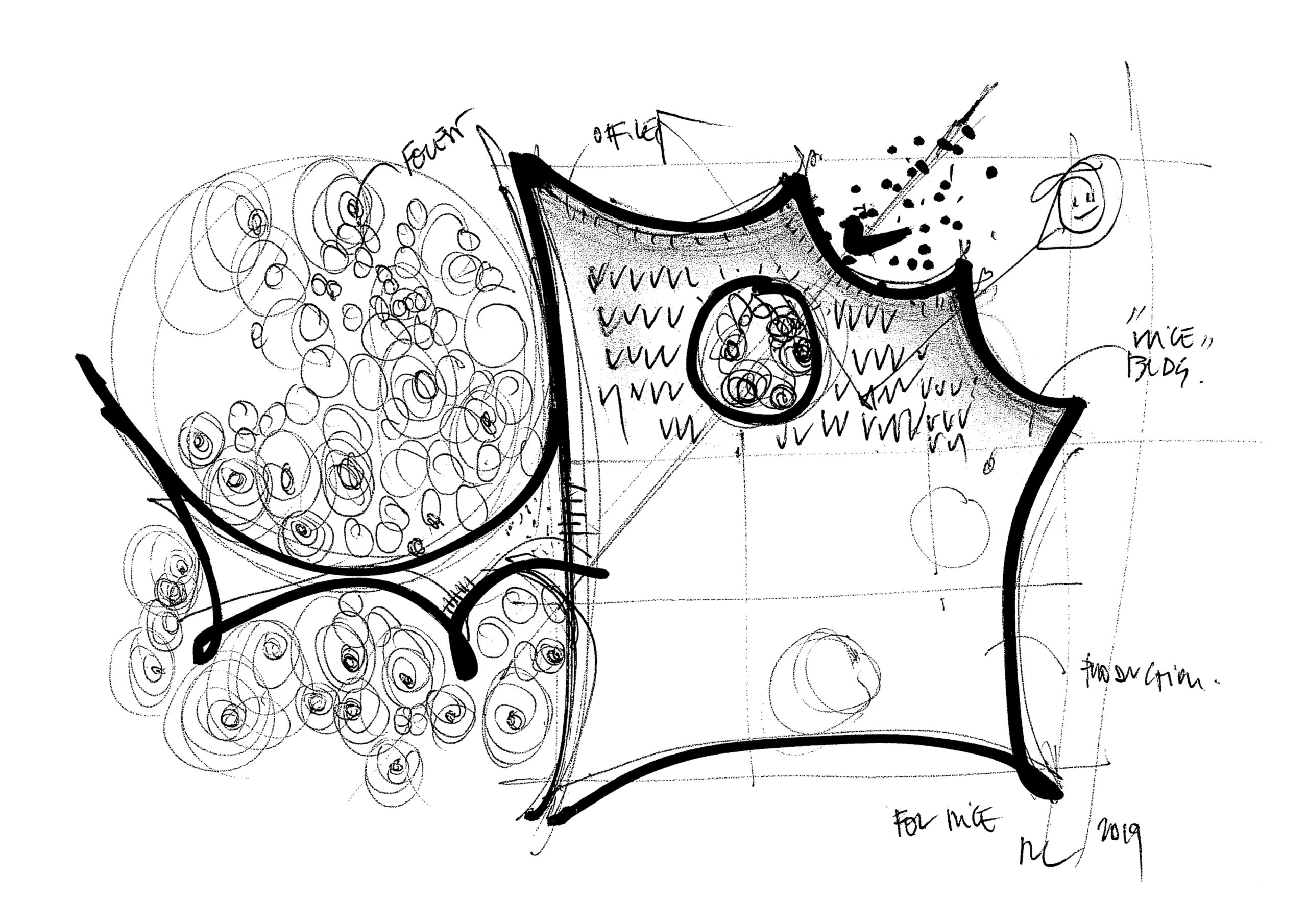 The landscape design is an equally important part of the intervention and is functional to increase the rich local biodiversity. The project proposes a playful interpretation of the variety of the Cerrado biome, the second largest in Brazil, ranging from grassy glades, to savanna, to forest formations, represented here in different expressive languages along the outdoor paths, inspired by local wild species and native vegetation. Small ponds and water basins mitigate runoff and direct rainwater to a large basin at the bottom of the area; a 2, 120 cubic foot (60 cubic meter) tank stores water to reuse for irrigation.
The landscape design is an equally important part of the intervention and is functional to increase the rich local biodiversity. The project proposes a playful interpretation of the variety of the Cerrado biome, the second largest in Brazil, ranging from grassy glades, to savanna, to forest formations, represented here in different expressive languages along the outdoor paths, inspired by local wild species and native vegetation. Small ponds and water basins mitigate runoff and direct rainwater to a large basin at the bottom of the area; a 2, 120 cubic foot (60 cubic meter) tank stores water to reuse for irrigation.
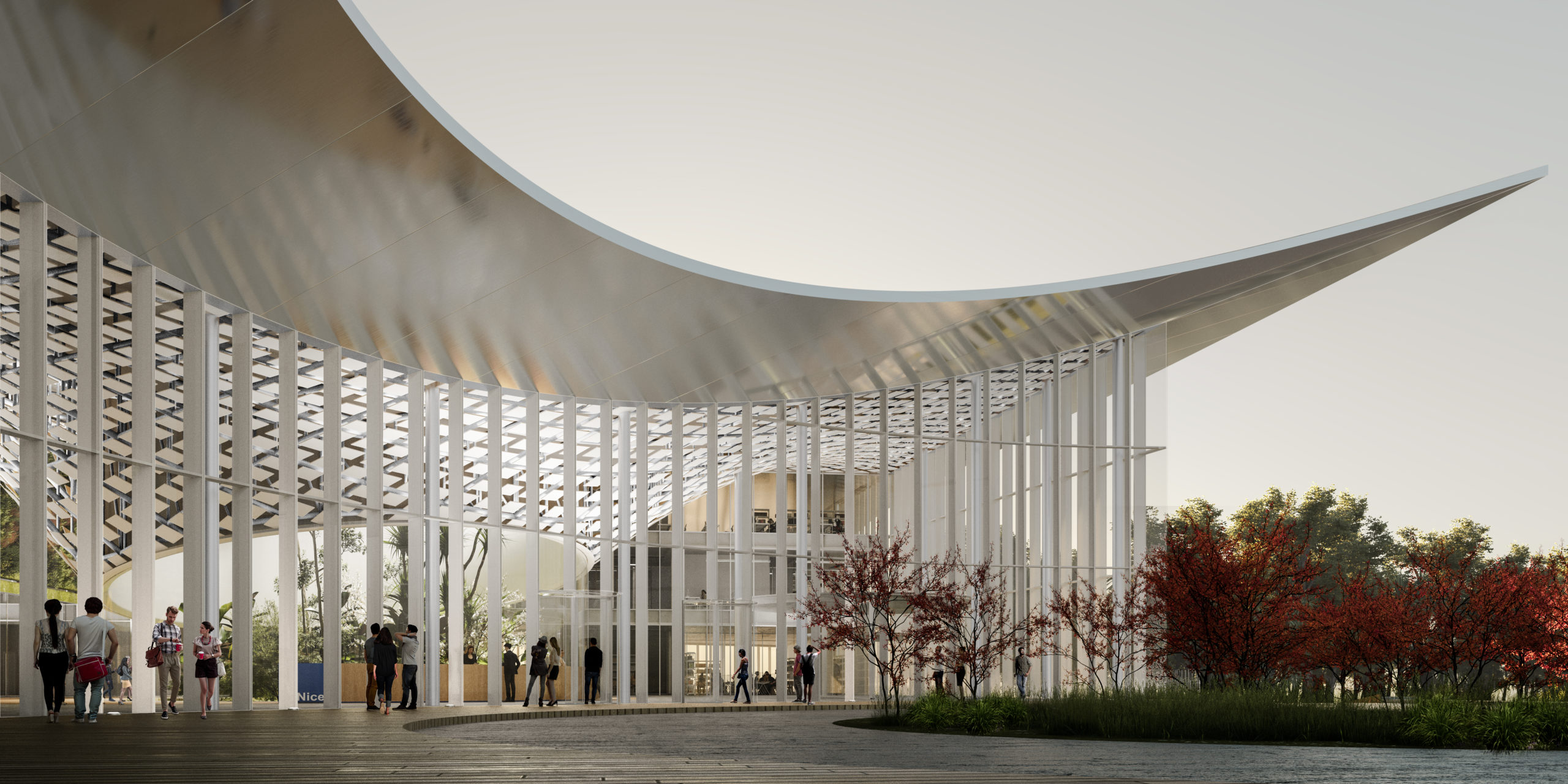
Image courtesy of MC A – Mario Cucinella Architects
Mario Cucinella, founder and creative director of MC A, states that “sustainability is a founding element of making architecture. Looking back at history, we have always needed a relationship with matter, and the energies brought into play were those of the climate: the sun, the wind, the light. The project re-establishes a symbiotic relationship between the architectural structure and nature, interacting with the landscape and reinterpreting the traditional Brazilian architectural elements and encouraging the use of all its passive characteristics.”
Love for Mother Earth — “our mother and sister who governs us and sustains us” as St. Francis of Assisi said — permeates the work, suggesting a broader reflection on the concept of sustainability that extends not only to environment but also to society and economy. MC A’s building encompasses a cultural approach in which ecology and industry coexist beyond hierarchies and commonplaces.
Judging is now underway for the 10th Annual A+Awards Program! Want to earn global recognition for your projects? Sign up to be notified when the 11th Annual A+Awards program launches.


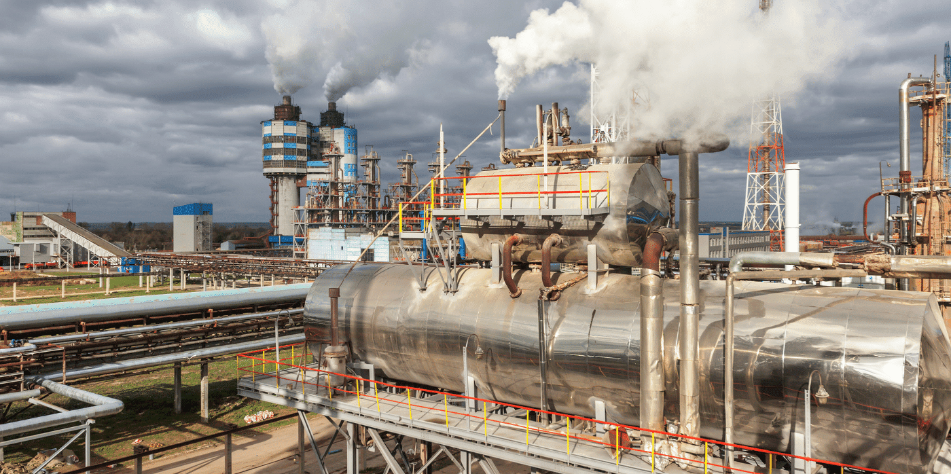
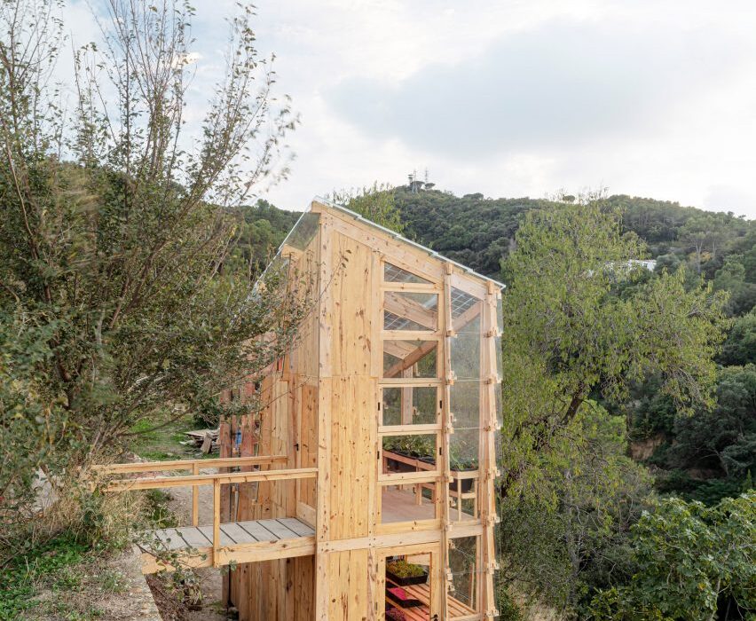
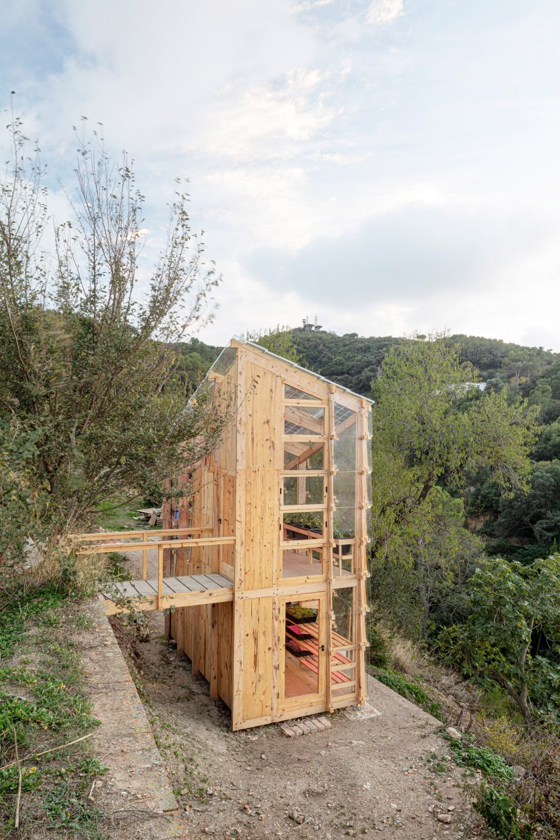
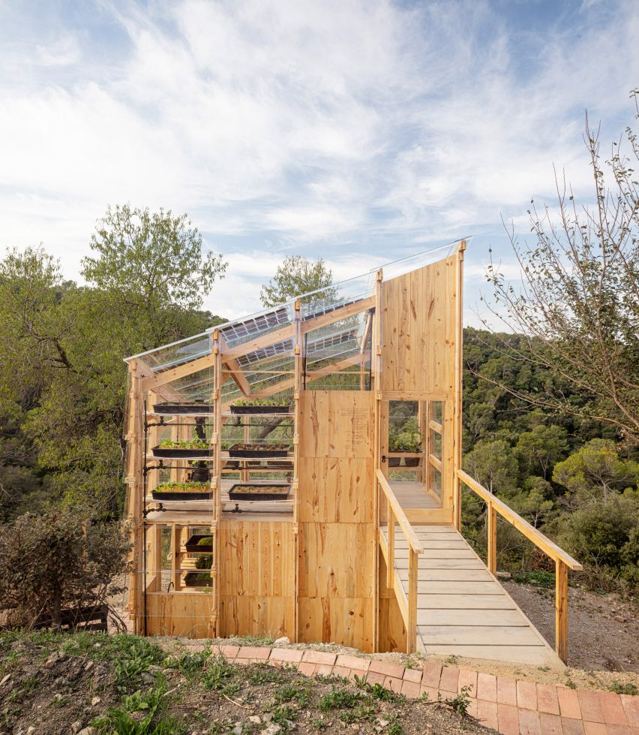
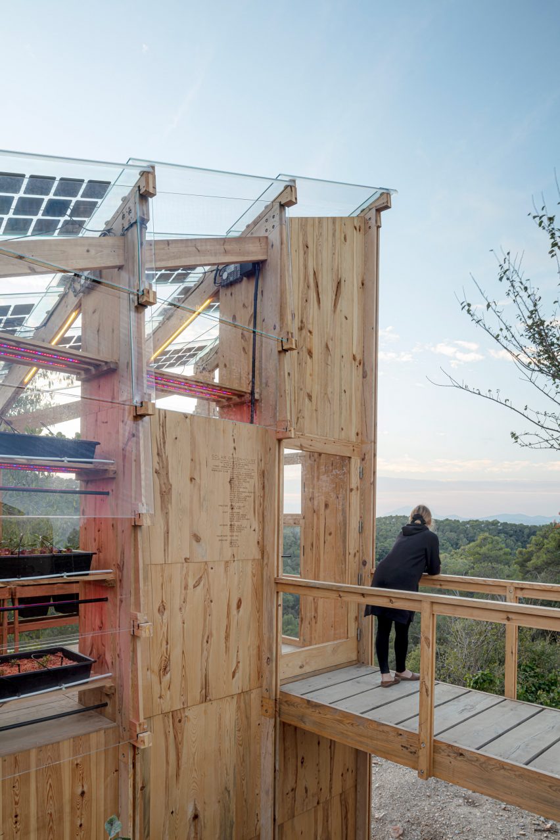
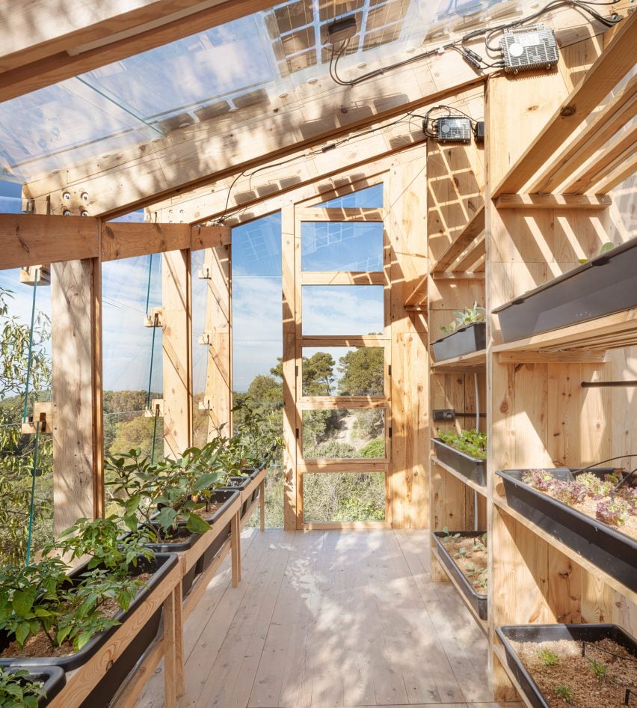
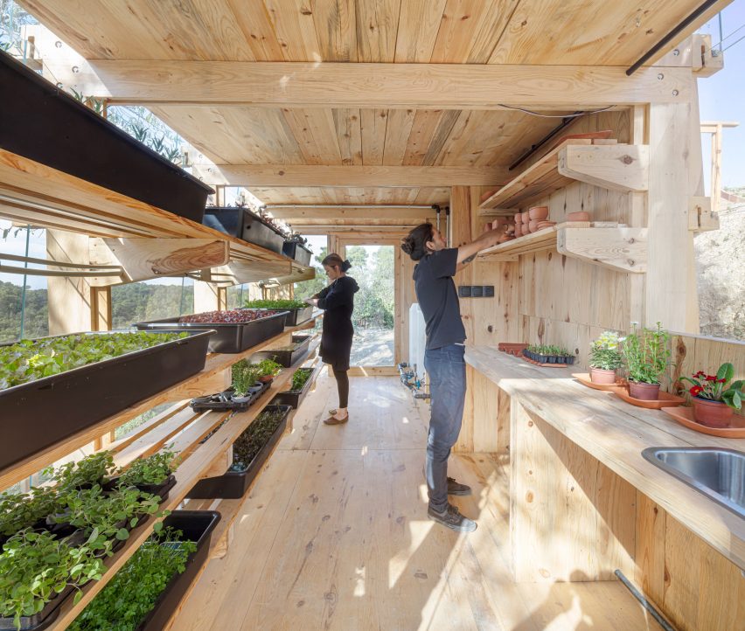
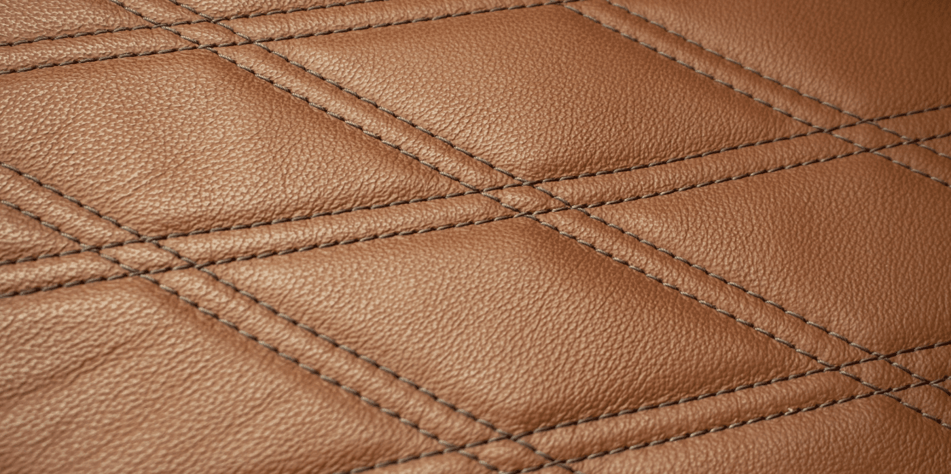
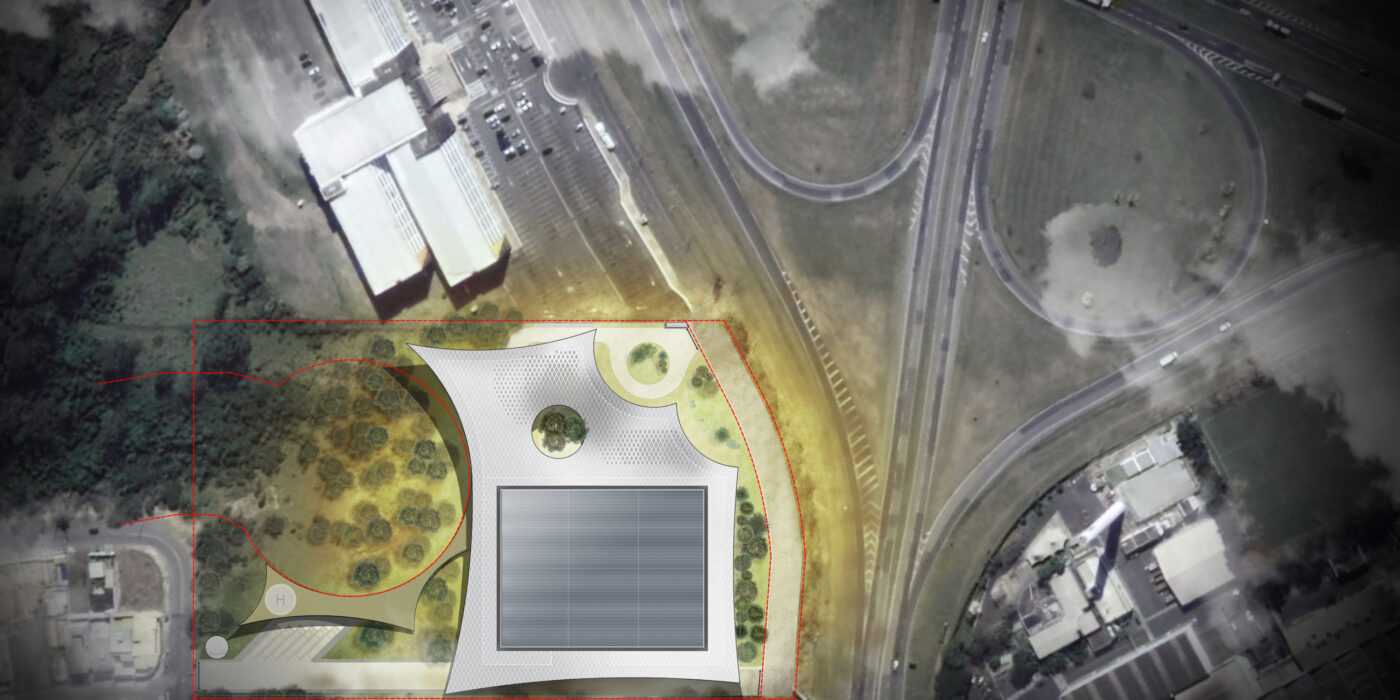

 The intervention is, on the one hand, a manifesto of cutting-edge technology aimed at increasing productivity according to a sustainable business model. Meanwhile, on the other, this is an architecture of social commitment to promote the professional growth of the local community by leveraging constant training and innovative work experiences.
The intervention is, on the one hand, a manifesto of cutting-edge technology aimed at increasing productivity according to a sustainable business model. Meanwhile, on the other, this is an architecture of social commitment to promote the professional growth of the local community by leveraging constant training and innovative work experiences. Also at the back, a system of suspended paths, immersed in nature, connects to the building that houses services for employees, such as the gym and the inevitable “churrasqueira.” The working environment is a bit like a home, where it is also pleasant to spend moments of relaxation and socializing.
Also at the back, a system of suspended paths, immersed in nature, connects to the building that houses services for employees, such as the gym and the inevitable “churrasqueira.” The working environment is a bit like a home, where it is also pleasant to spend moments of relaxation and socializing. In general, the use of natural ventilation is possible for two thirds of the year, thanks to openable facade elements and the integration of mobile openings in the atrium patio that transform it into a giant “ventilation chimney”. The production area, thanks to the combination of thermal mass and natural ventilation, is operational all year round without the need for cooling or heating; showrooms and offices benefit from a mixed system that encourages natural ventilation while reducing overall cooling loads.
In general, the use of natural ventilation is possible for two thirds of the year, thanks to openable facade elements and the integration of mobile openings in the atrium patio that transform it into a giant “ventilation chimney”. The production area, thanks to the combination of thermal mass and natural ventilation, is operational all year round without the need for cooling or heating; showrooms and offices benefit from a mixed system that encourages natural ventilation while reducing overall cooling loads. The landscape design is an equally important part of the intervention and is functional to increase the rich local biodiversity. The project proposes a playful interpretation of the variety of the Cerrado biome, the second largest in Brazil, ranging from grassy glades, to savanna, to forest formations, represented here in different expressive languages along the outdoor paths, inspired by local wild species and native vegetation. Small ponds and water basins mitigate runoff and direct rainwater to a large basin at the bottom of the area; a 2, 120 cubic foot (60 cubic meter) tank stores water to reuse for irrigation.
The landscape design is an equally important part of the intervention and is functional to increase the rich local biodiversity. The project proposes a playful interpretation of the variety of the Cerrado biome, the second largest in Brazil, ranging from grassy glades, to savanna, to forest formations, represented here in different expressive languages along the outdoor paths, inspired by local wild species and native vegetation. Small ponds and water basins mitigate runoff and direct rainwater to a large basin at the bottom of the area; a 2, 120 cubic foot (60 cubic meter) tank stores water to reuse for irrigation.
