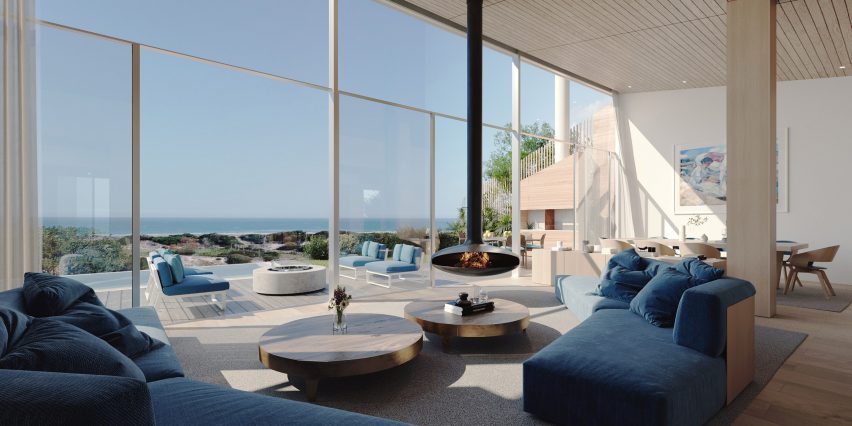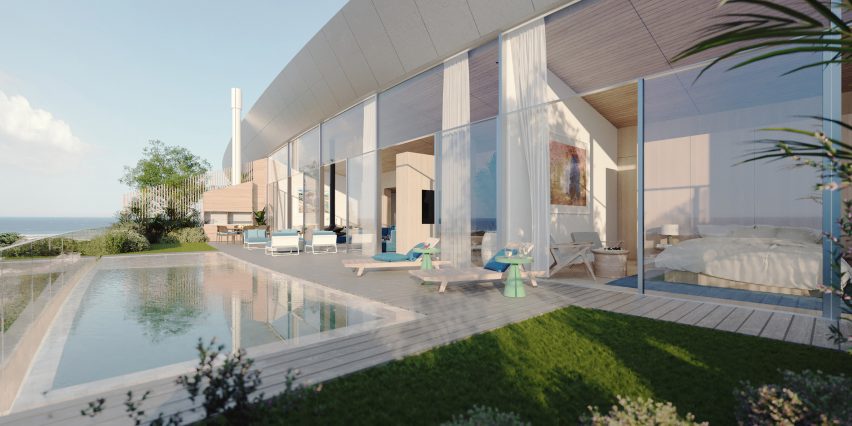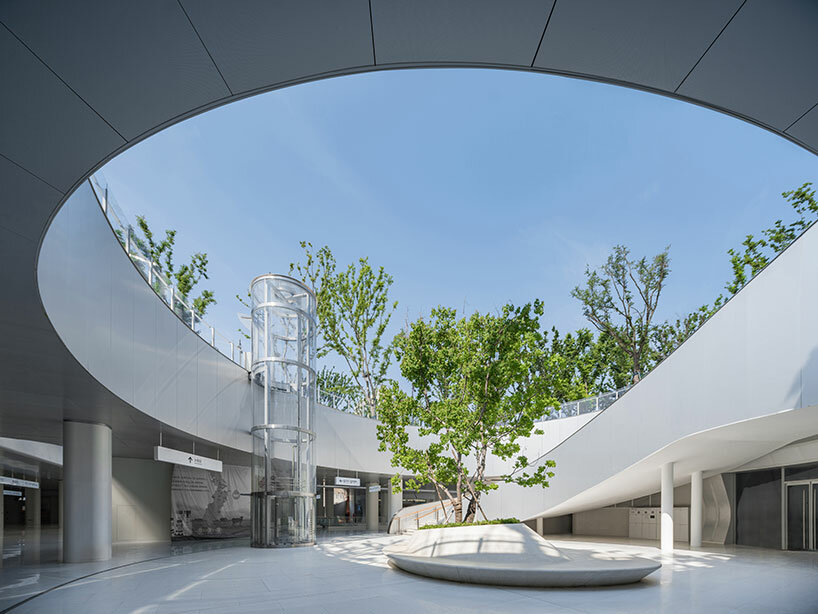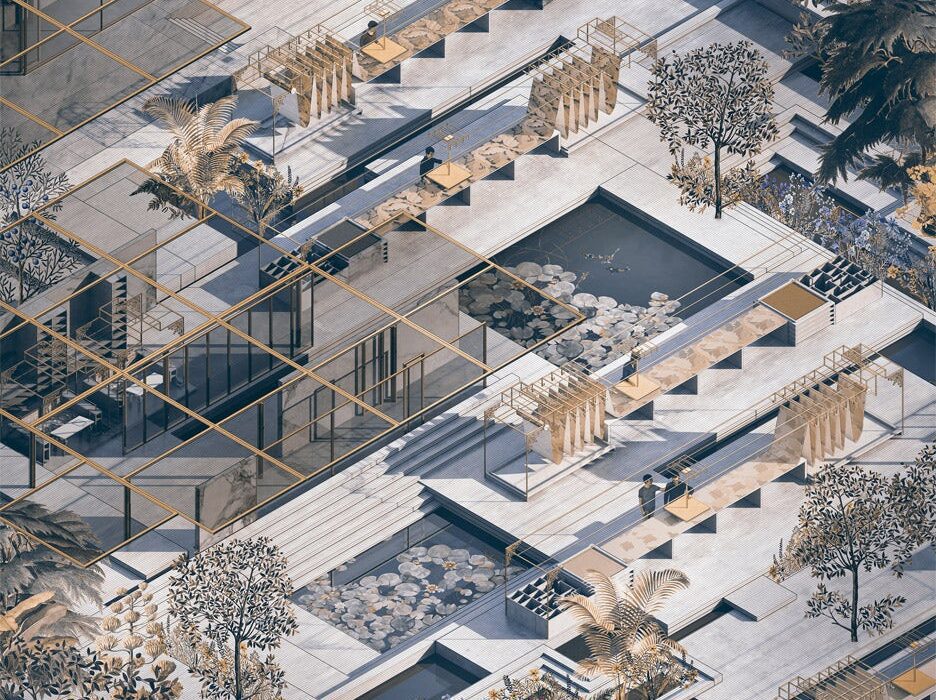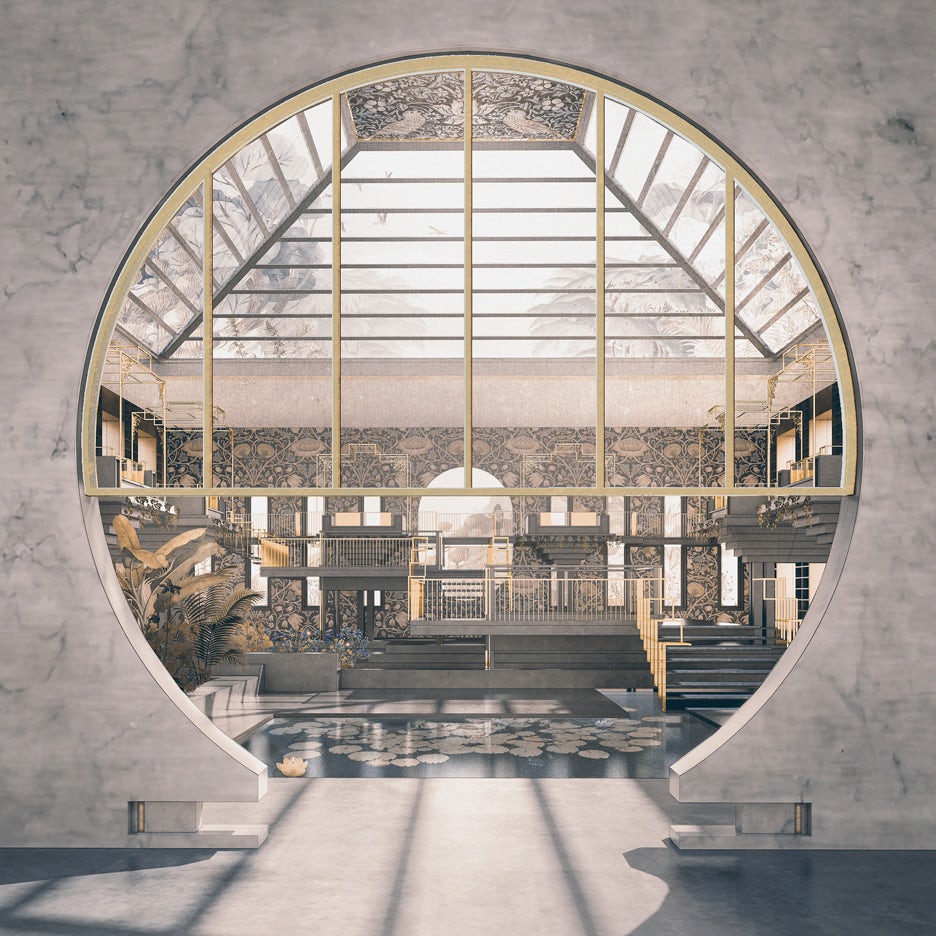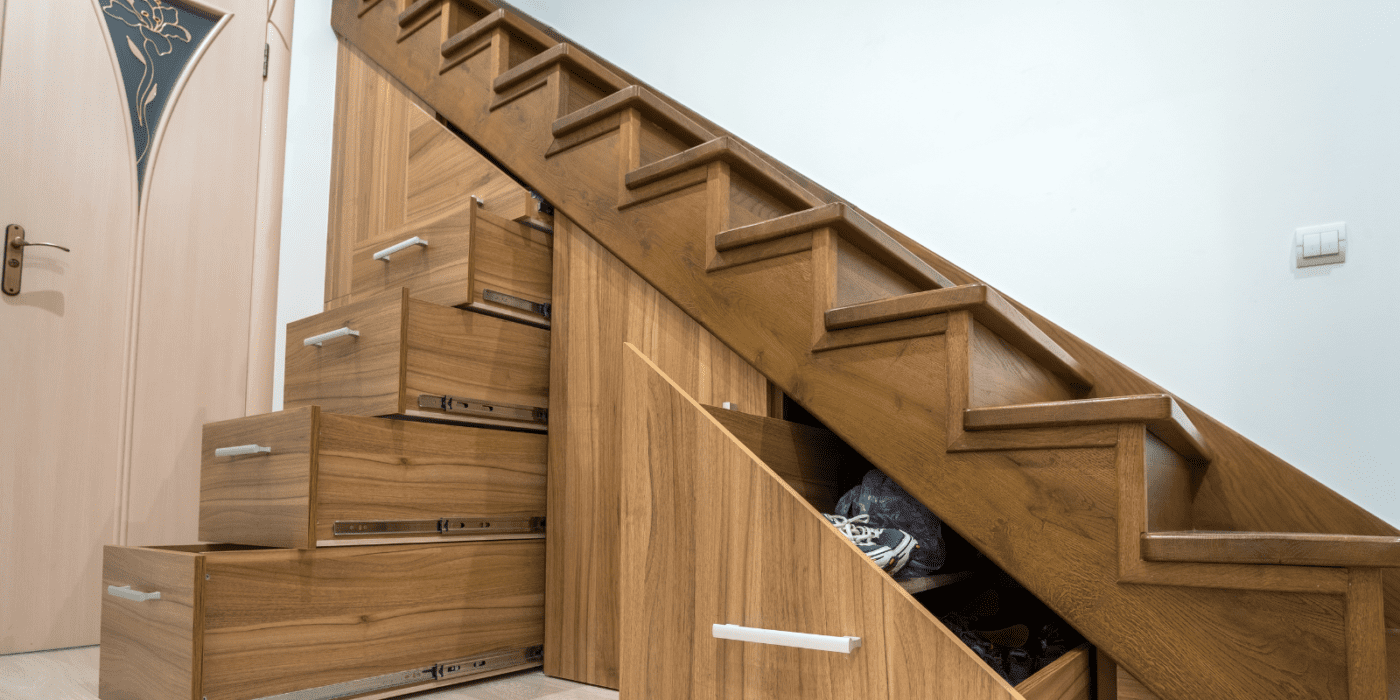Hopefully, this period of human existence will be known for the rapid and effective response to the existential crisis of climate change. Either that, or human culture will descend into a Mad Max scramble for survival. Either way, homes will be changing. Perhaps the most noticeable change will be the shrinking of living space. The median square footage of a new home sold in the US in 2020 was 2,333 square feet, and many “luxury” homes range from over-sized to gargantuan. Fortunately, there is a counter trend of modest-sized houses that are more affordable and fit better on small urban lots. And that counter trend has deep roots. In the late 1940s, the average new home was just 750 square feet. In the 1950s, it increased to 950 square feet, 1,100 square feet in the 1960s and 1,350 sf in the 1970s. In fact, most of us at an age to purchase a home were raised in houses that are much smaller than those we see on the market today.
Small homes have smaller carbon footprints. They consume fewer building materials, need smaller equipment, cost less, and require less energy to operate. Even better, they require less time and effort for cleaning and maintenance. You may think that less living space means sacrifice, but a well-designed home can live big in fewer square feet.
The right size home is the smallest that will work for your current needs. Many homebuyers fall into the trap of buying for “resale.” They buy rooms and features that they don’t really want or need, because they may believe the market demands these features. If it was ever true, it’s now a myth perpetuated by some real estate brokers. There’s a need to educate today’s homebuyers to see through the myth that “bigger is better.” In fact, as the housing market changes, it’s likely that large homes with empty bedrooms and high energy bills may not compete well in the market as smart buyers migrate to small, energy-efficient homes with lower operating costs. And today’s homebuyers will want to be in the vanguard of this trend, not the tail end.
Everyone is different and has different needs, but here are some basic size considerations:
- Single person or couple: 600-1,000 sq. ft.
- 3 to 4 person family: 1,200 – 1,600 sq. ft.
- Larger families 1,800 to 2,000 sq. ft.
Good design can deliver comfort, utility, and a feeling of spaciousness in a smaller space. The deciding factor should be that homes fit the owner’s current needs and known needs for the future in the smallest possible footprint.
Follow the principles of smart, small home design
Keep it simple. Architectural complexity increases cost and complicates insulation and air sealing details. This doesn’t mean that we need to live in cubes. However, when you add corners beyond the usual four, make sure the benefit outweighs the costs. Think of the home’s footprint as two or more connected rectangles — small ones.
Invite natural light. Careful selection, sizing, and location of windows can flood a small space with natural light, making it look larger without increasing energy use. Windows with higher sill heights limit total window area while preserving views, and light — providing ample space to place furniture against the wall below the windows.
Share light between rooms. Indoor windows, glass block partition walls, full- or half-lite glazed doors, and transoms allow light from a brighter space into an adjacent area that has less natural light. Operable transoms also allow better air circulation in small homes that use ductless heating and cooling systems.
Open floor plans. Most modern layouts connect cooking, eating, and living spaces in a more open pattern. This makes each individual space feel larger and allows for long interior views and good air circulation.
High ceilings. Smaller rooms need not feel cramped. High ceilings (nine or ten feet) add an airy feeling and visual interest. Consider well insulated cathedral ceilings, which create more interior volume. Some of this volume can contain usable space, such as lofts, mechanical rooms, or heated storage. Even if it’s not directly functional, high ceilings bring visual appeal to smaller rooms.
Reduce circulation paths. Shorten or eliminate hallways, unless they serve a dual purpose. Traffic patterns can flow around the perimeter of rooms with open floor plans adding to the perception of spaciousness.
Eliminate formal spaces. Formal living and dining rooms are seldom used. Most people gather in kitchens, family rooms, or outdoor spaces. Avoid showcase rooms that are rarely used.
Create soft separations. Distinguish between functional spaces without building walls. Divide large rooms with “soft” visual cues, such as differing floor finishes, wall colors, moveable partitions, hanging plants, or furniture arrangements that differentiate the spaces. Or you can tie spaces together visually using similar materials, such as flooring, wall coverings, and trim, giving the overall impression of greater space.
Multi-use spaces. Every space in the home should serve more than one function. A home office and guest bedroom is a common combination. A hall or stairway can be used as a library or gallery, a landing can be a reading nook, the mudroom or bathroom can be a laundry. Install built-ins for exercise equipment and media, rather than using separate rooms — or include an exercise nook in the garage.
Build in furniture. Cabinets, bookcases, benches, work desks, and eating nooks use less space when they become part of the structure. Recess bookcases or display cases into interior walls.
Create privacy. Everyone needs a place to spend a bit of quality time alone. This can be difficult in a small house, so create a private space. It could be a cozy window seat, a secluded loft, or a comfy chair in a solitary corner.
Laundry in a closet. The washer and dryer don’t need privacy. Instead of getting their own room, stack them in a closet or in other space, such as a mudroom, bathroom, or utility closet. Several utilitarian functions, such as laundry, water heating, and ventilation equipment can be located in a mudroom. Add shelves and cupboards for cleaning supplies and linens, and space for hanging clothes to dry.
Contain the mess. Clutter makes spaces seem smaller. There are countless methods to stay organized. Give the kids their own built-in cubbies in the mudroom to store coats, hats, and other personal gear. Add shelves and cupboards above a mudroom laundry. Add closets under stairs.
Include unheated space. Storage, hobbies, and exercise can tolerate a wide range of temperatures. Expand unconditioned spaces, such as the garage, full basements, or sheds to accommodate these functions at much lower cost per square foot.
Encourage outside living. Large patios and decks extend the living space during mild weather.
Bring in the outdoors. Locate windows and glazed doors for optimal views of the outdoors to create a visual extension and bring the outside in. Patio, deck, or courtyard doors extend the living space past the outer walls during fair weather.
Work-at-home space. Remote workers cherish a quiet place to concentrate. Combine a home office with a complimentary function. A bedroom can be used at night for sleeping and during the day for office work — and these functions can be kept distinct. A Murphy bed will hide away during the day, and desk and work tools can be concealed by a cabinet or a curtain when not in use.
Provide ample storage. When people want a “bigger house” they may actually need more storage. In small homes, careful planning can provide densely packed, three-dimensional, tightly organized storage — so it does not add square feet. Instead of large walk-in closets and pantries, consider making them open spaces where you can easily access three walls of shelves. If you have a closet door, you can use the back side of the door for hooks, racks, or baskets. Make use of the stairwell walls for hooks or cupboards. Always use the space below a staircase, but be more sophisticated than a simple closet door leading into an oddly shaped room. The shorter regions near the base of the stairs could have large drawers that fully use the space below the bottom steps.
Stop swinging. Sliding doors use less space than swinging doors. Consider using pocket doors that slide into a wall cavity, a rolling door that hangs on the wall surface, a simple curtain on a rod, or no door at all. Rolling doors don’t seal tightly, which could be a concern for privacy. On the other hand, there is ample airflow around the door for ventilation and space conditioning to penetrate.
Plan for flexibility. The design should allow for changes in lifestyle. A young couple may have children. Grown children will leave the nest. A business could be born in the kitchen and grow in the guest bedroom. Plan for these changes. Pre-plan a future addition or consider ways new uses could be accommodated inside the existing footprint. The upstairs or basement could become an apartment for an aging relative.
Stock Plans for Small Homes
We may think that building small homes is a new idea, but in the 1950s through the early 1970s the Canada Mortgage and Housing Corporation released a series of small house designs to encourage affordable housing. The concept behind these plans holds up well today, but it needs to be updated to zero energy and contemporary expectations, such as multiple bathrooms.
Some modern designers are also embracing the idea. Here’s a contemporary take on small house plans that can be upgraded with energy-saving features. Zero Energy Plans offers plans for a range of small zero energy homes. Just click on “Plan Filters” and go to the zero energy home size choices to find a suitable match.
If you can’t find the perfect house plan, consider a custom zero energy design that meets your size needs exactly. Seek out zero energy designers and builders who understand the trend towards smaller more energy-efficient homes. With good design and conscientious construction, you may find that a small, custom-built, zero energy house is not only within reach but lives very well!




