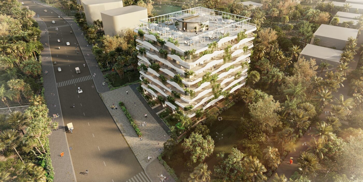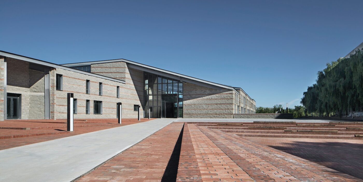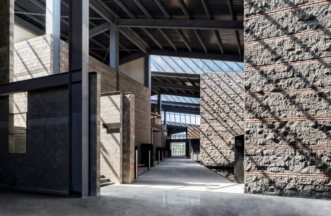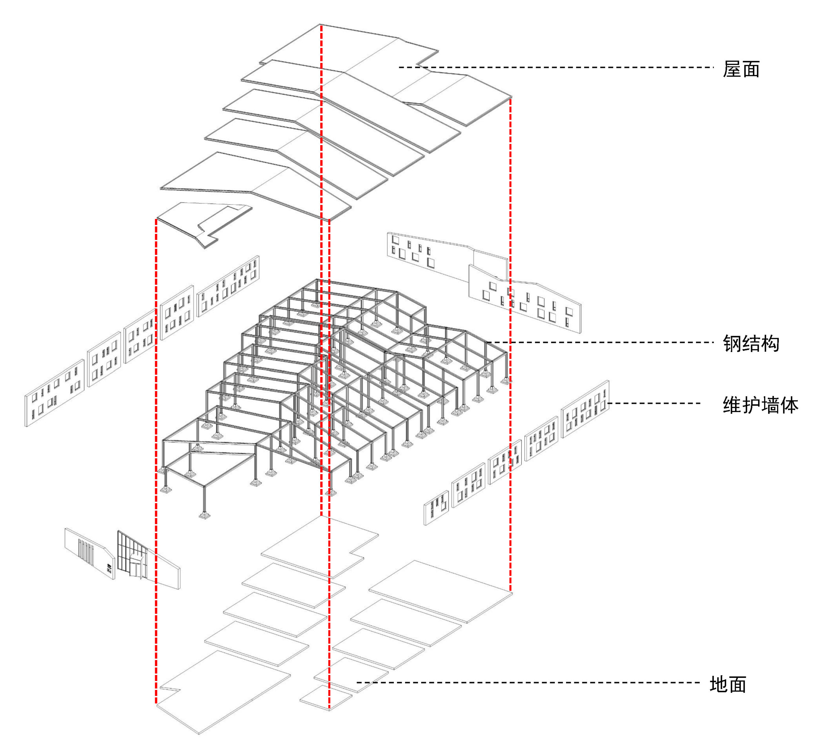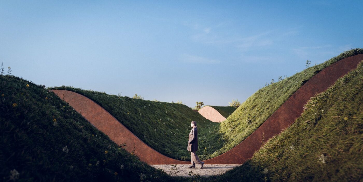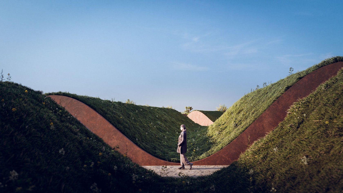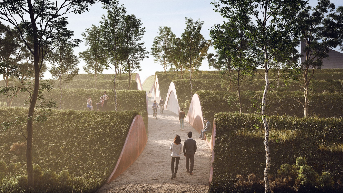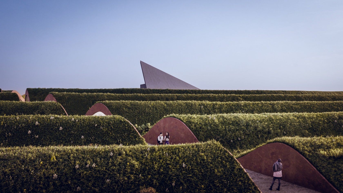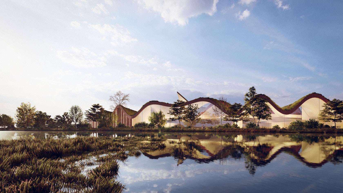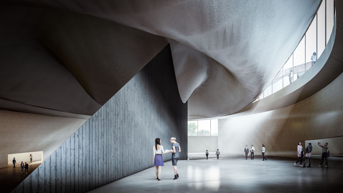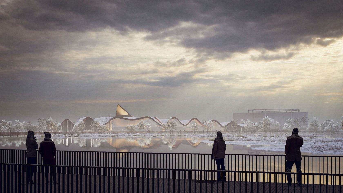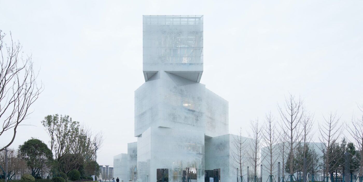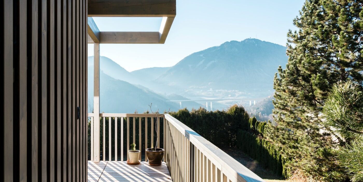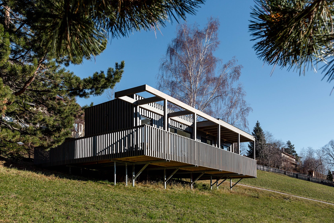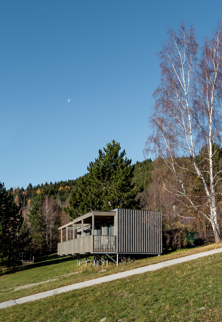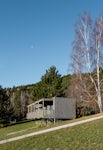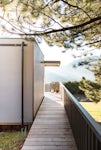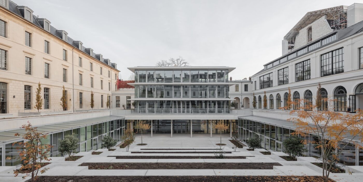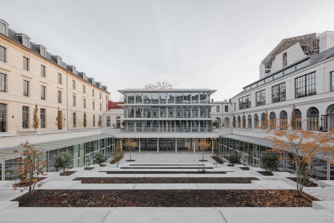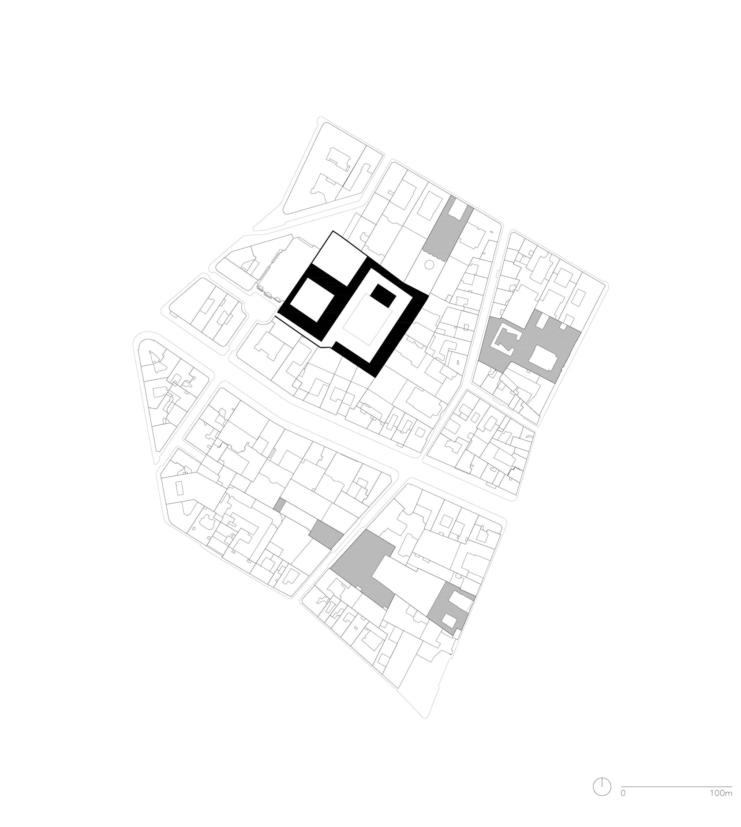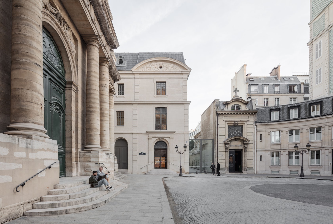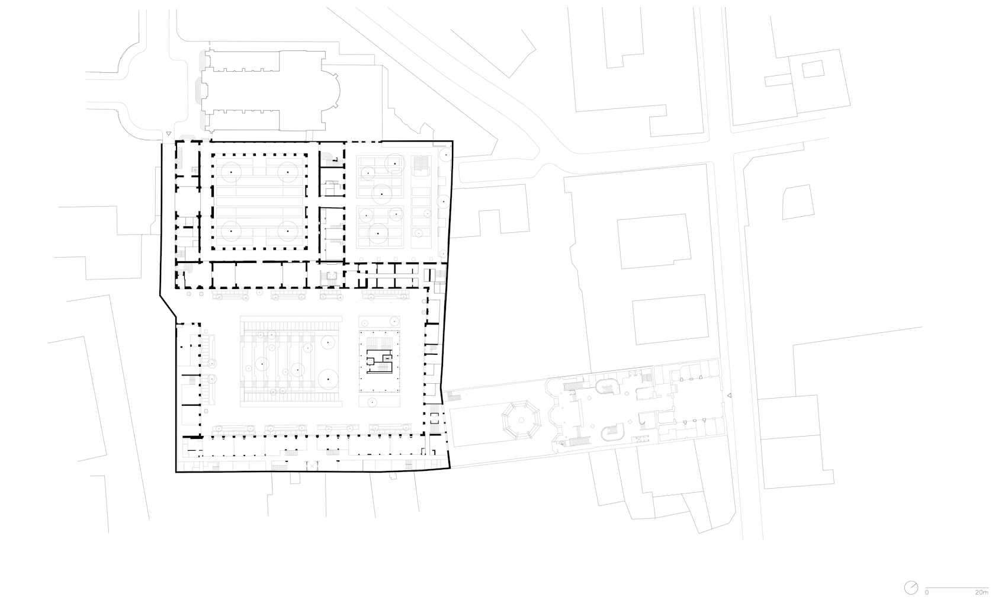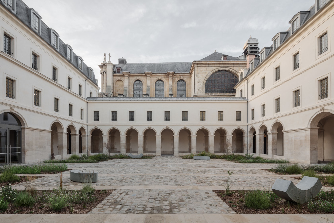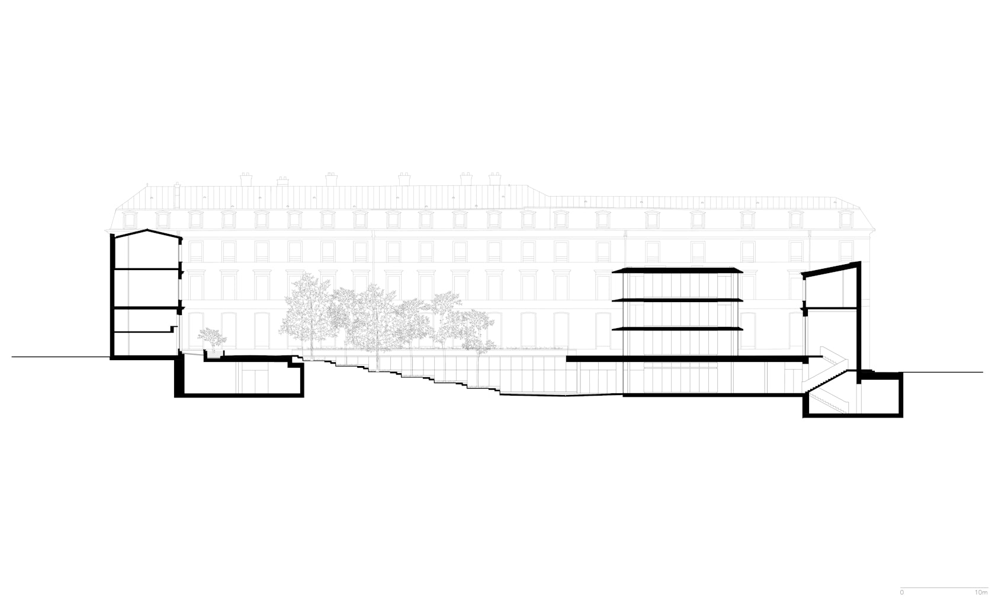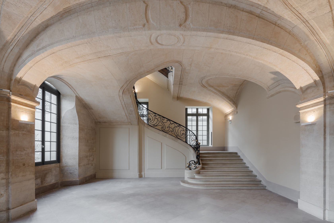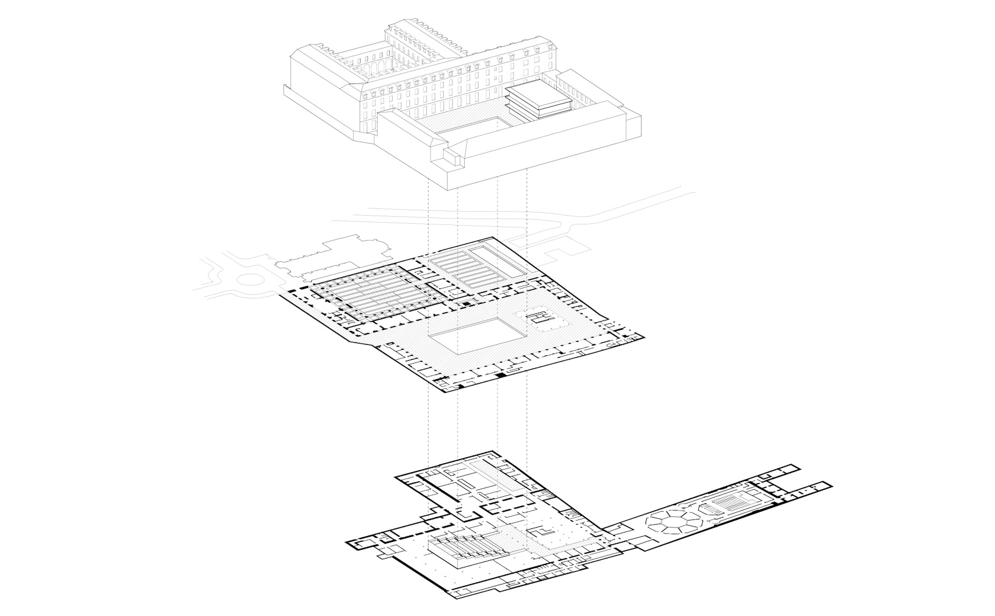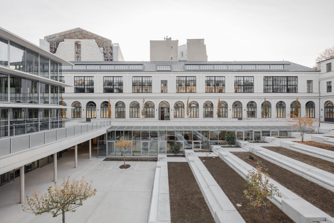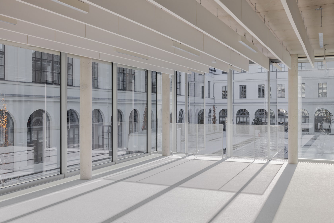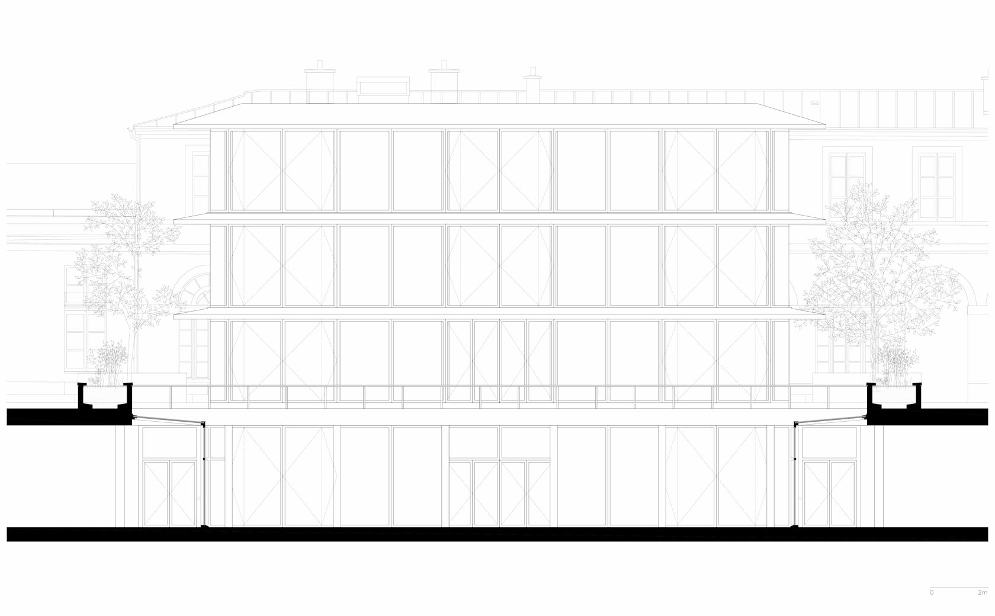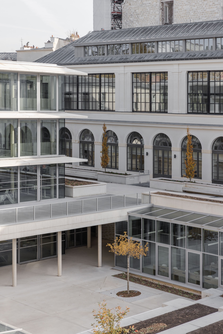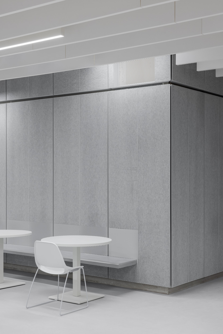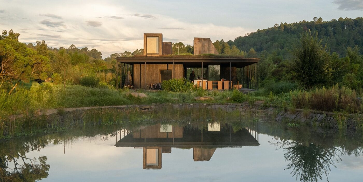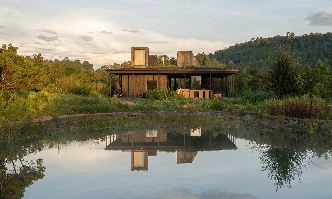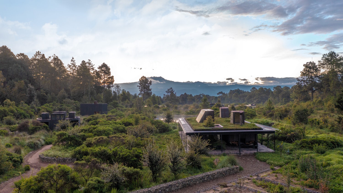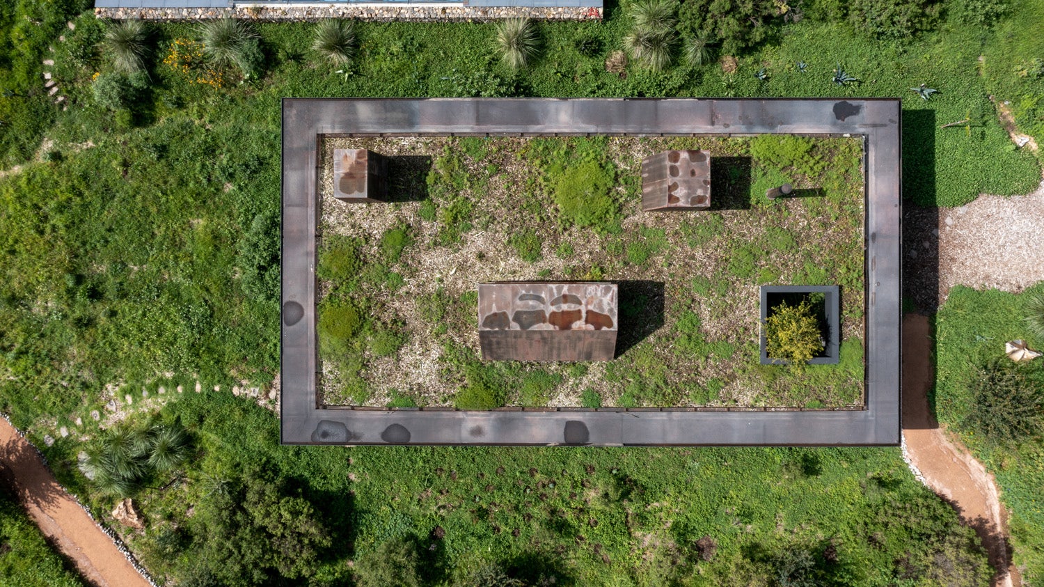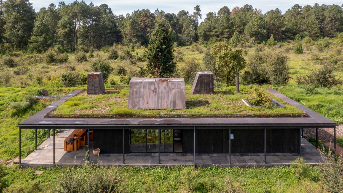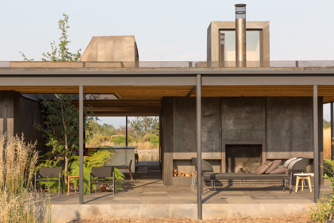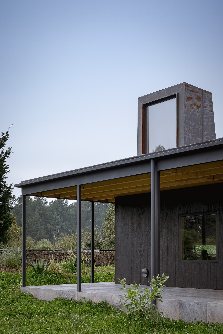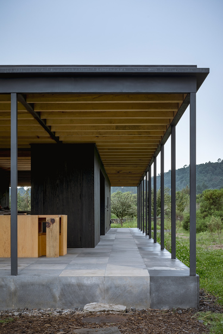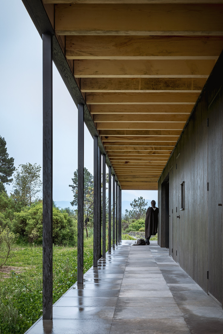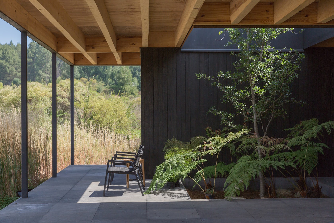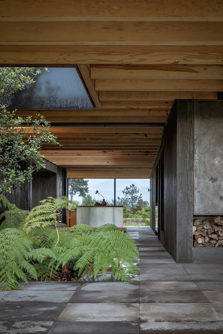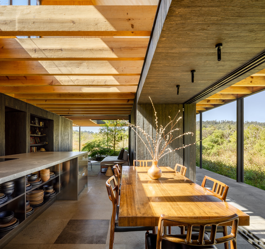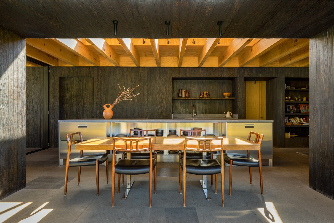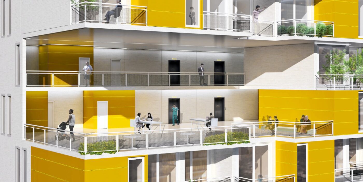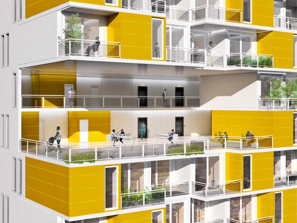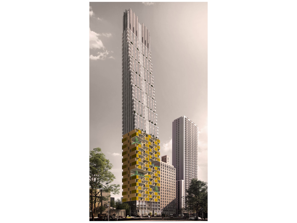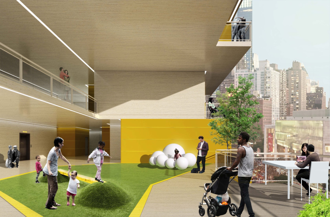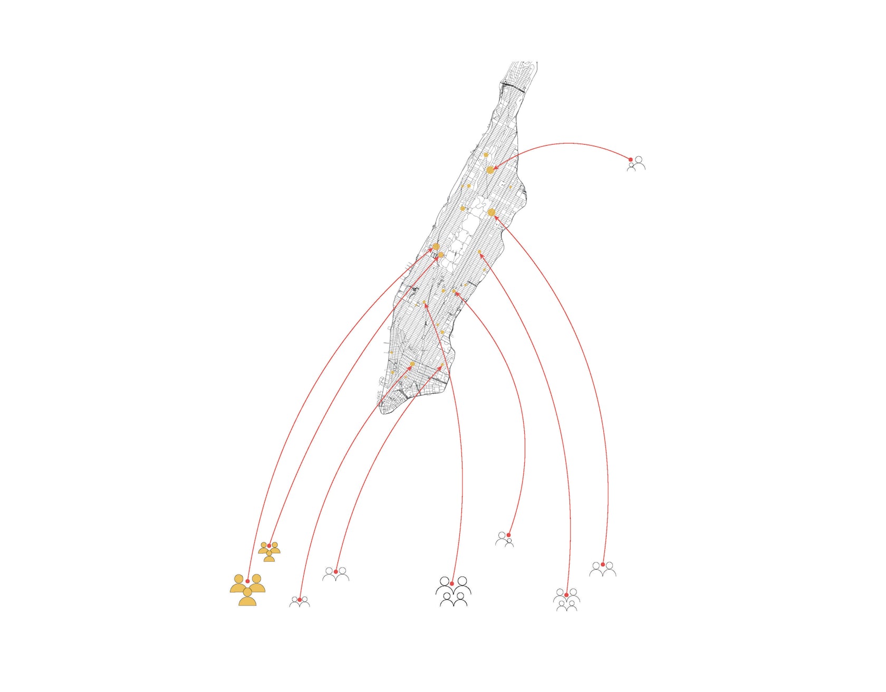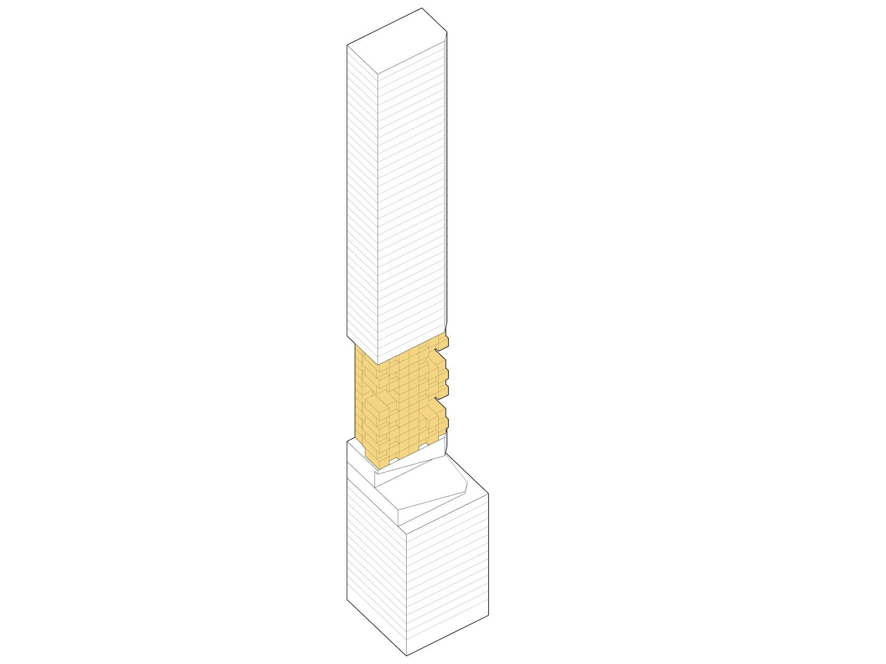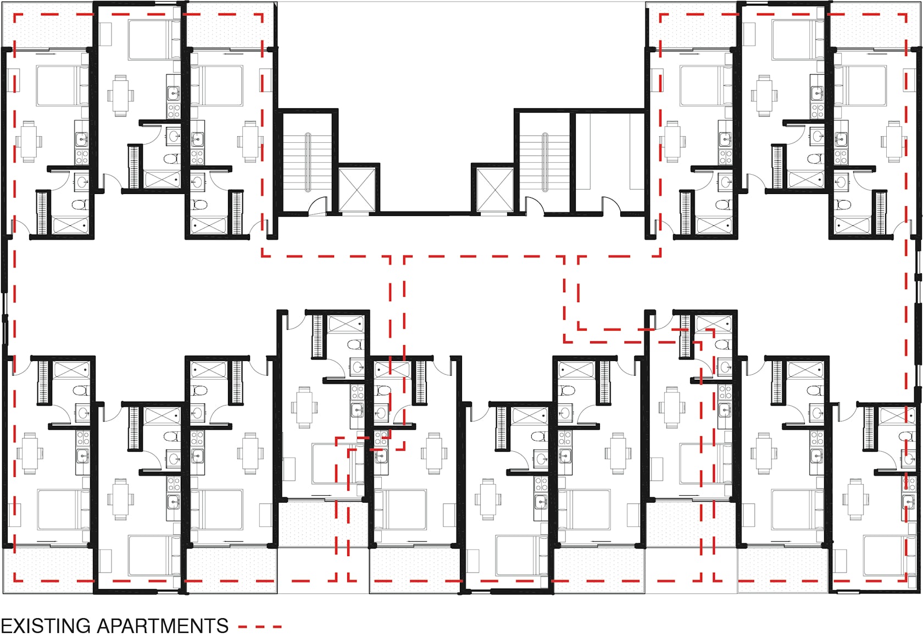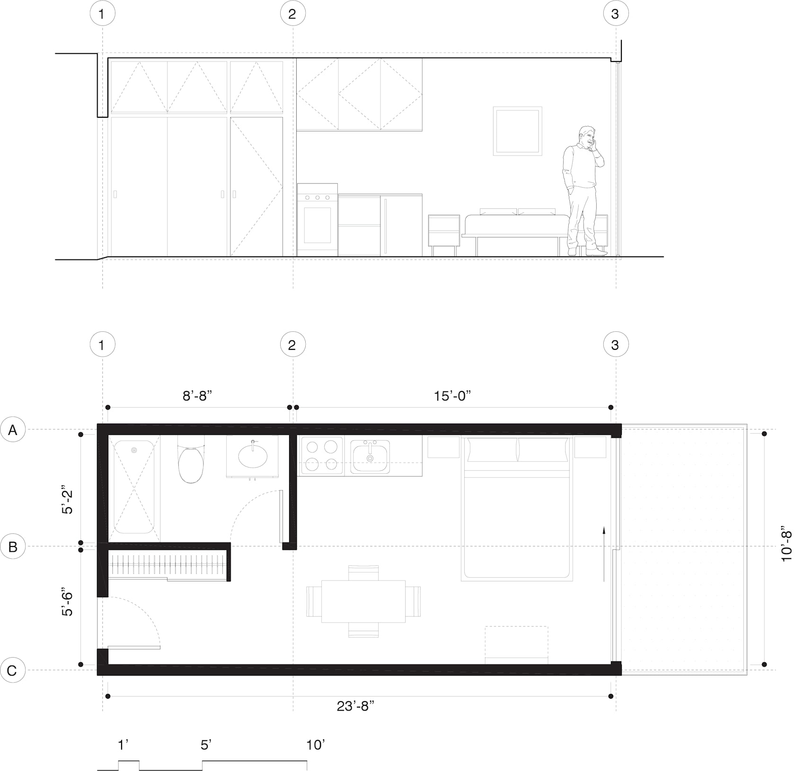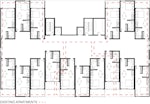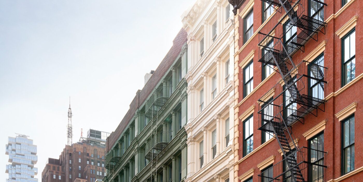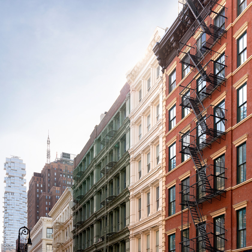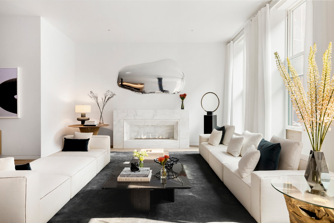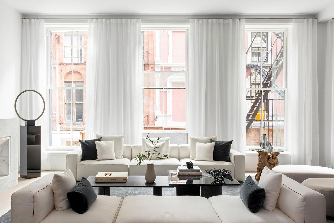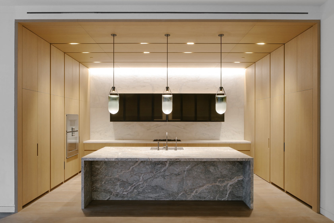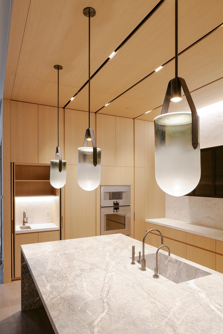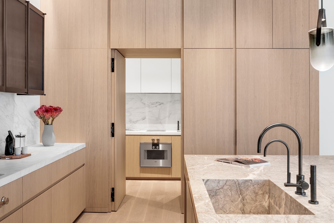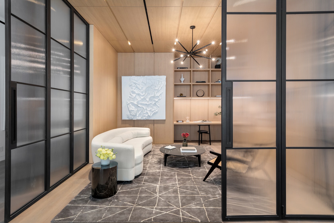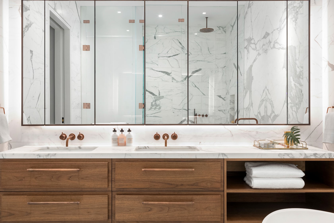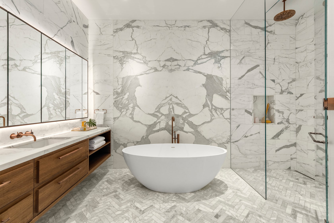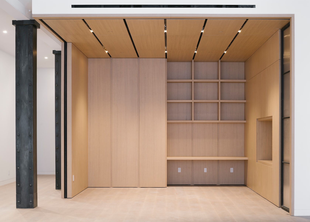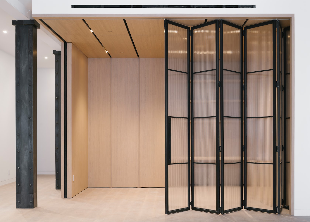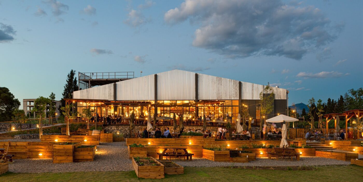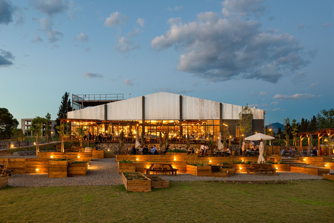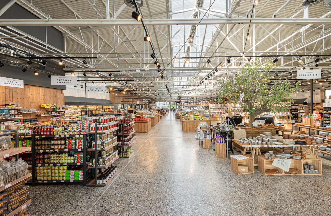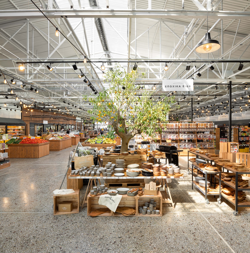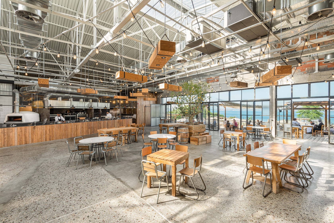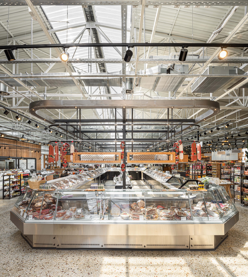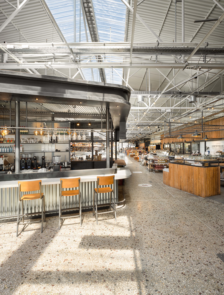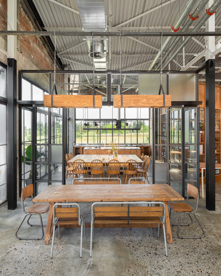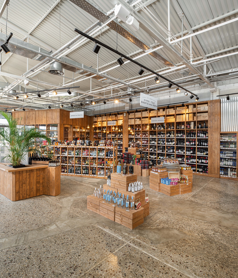Ice cubes – The question we were asked was that of the spirit of a place. The client imagined a flat building, we proposed a tower: to conquer the sky, mark the territory and put the whole commercial district in tension with the future ski slope on the other side. In this commercial environment, our cultural center says “I am here!“. You can see it everywhere, day and night. The city is conceived from landmarks and vanishing points.
Architizer chatted with Mathieu Forest, Founder of Mathieu Forest Architecte, and Qiang Zou, Design Principal at Zone of Utopia, to learn more about this project.
Architizer: What inspired the initial concept for your design?
We are starting from a virgin site with only fields and sky as the landscape. We wanted a building that captures the “thickness of the air”, the only tangible context, which by its material and its form is anchored in the sky: the gray and misty skies, the sunbeams which pierce it, the snowy skies, the steely blue skies so characteristic of northern China, the skies overwhelming with light in summer, the golden evening horizons, the bluish mornings… our building continually changes its appearance with the rhythm of the seasons, the variations of the climate and hours, and like a mirror reveals the beauty of a changing sky and landscape. Its facades are a gigantic glass printed fresco according to a unique design, without any repetition. It is also an echo of the representations of landscapes in Chinese painting, whose mystery arises from the immensity and detail.

© Zone of Utopia + Mathieu Forest Architecte

© Zone of Utopia + Mathieu Forest Architecte
This project won in the 10th Annual A+Awards! What do you believe are the standout components that made your project win?
It is a poetic architecture, for which the technique, as advanced as it is, is at the service of emotion. We think that we must refuse generic, cloned, sanitized, standardized architectures, such as the current world produces too much. We must rediscover the sense of geography and context and never forget that the only goal to be achieved is that of the pleasure of living. As urban art, architecture must address everyone. We are looking for several degrees of mystery: we can see in this architecture the evocation of a mass of ice floating on a lake or that of a lantern and marvel at it, but going deeper, there is a more impressionist vision of capturing the effects of light, with a certain form of abstraction and constant renewal.

© Zone of Utopia + Mathieu Forest Architecte

© Zone of Utopia + Mathieu Forest Architecte
What was the greatest design challenge you faced during the project, and how did you navigate it?
The greatest challenge was the realization of the facade supposed to evoke a form of immateriality. Many prototypes had to be made to properly adjust the quality and color of the glass, the density and the color of the printed patterns. It was also necessary to work closely with the engineers to design the most absent structures possible. The nicest compliment we often get is that people think when they see the photos that they are perspectives when the building is well constructed!

© Zone of Utopia + Mathieu Forest Architecte

© Zone of Utopia + Mathieu Forest Architecte
How did the context of your project — environmental, social or cultural — influence your design?
We started from an almost virgin site, the most difficult situation for a contextual architect. There was only a master plan and a bird’s eye view of a future residential area organized along the lake, headed by a tourist area and shops and, as a highlight, a future artificial ski slope to attract future residents and tourists. This district of 10,000 housing units will accommodate approximately 30,000 inhabitants and will be part of the future new town of Pinyuan which will accommodate a total of 500,000 inhabitants.
We took advantage of the incredible dynamism of Chinese industry: in the glass sector in particular. Large samples manufactured in record time allowed us to develop the exact colors and ink densities desired, with exceptional thermal performance.

© Zone of Utopia + Mathieu Forest Architecte

© Zone of Utopia + Mathieu Forest Architecte
What drove the selection of materials used in the project?
It is a steel and glass building. Steel is adapted to an architecture of lightness and audacity, but also to allow prefabrication and great speed of implementation. We used glass for its advantages while avoiding its disadvantages, taking into account the continental climate, with cold and dry winters and hot and rainy summers. We have designed a waterproof double skin with controlled ventilation: in winter, the double skin is closed and the greenhouse effect makes it possible to avoid almost any heating. In summer, the air cooled by evaporation at the water surface is collected and circulates in the double skin to evacuate heat accumulations and cool the thermal facade and therefore reduce air conditioning needs.

© Zone of Utopia + Mathieu Forest Architecte

© Zone of Utopia + Mathieu Forest Architecte
What is your favorite detail in the project and why?
We want the structure to disappear so that only the effects remain. The details of the suspended facade were the most sensitive to develop, in the common parts as much as for the details of angles, overhangs and transition between volumes. We worked with our facade engineer on minimalist principles. Each glass of the double skin is only held by 4 pieces of steel of a few centimeters and a simple bead of transparent silicone ensures the seal.
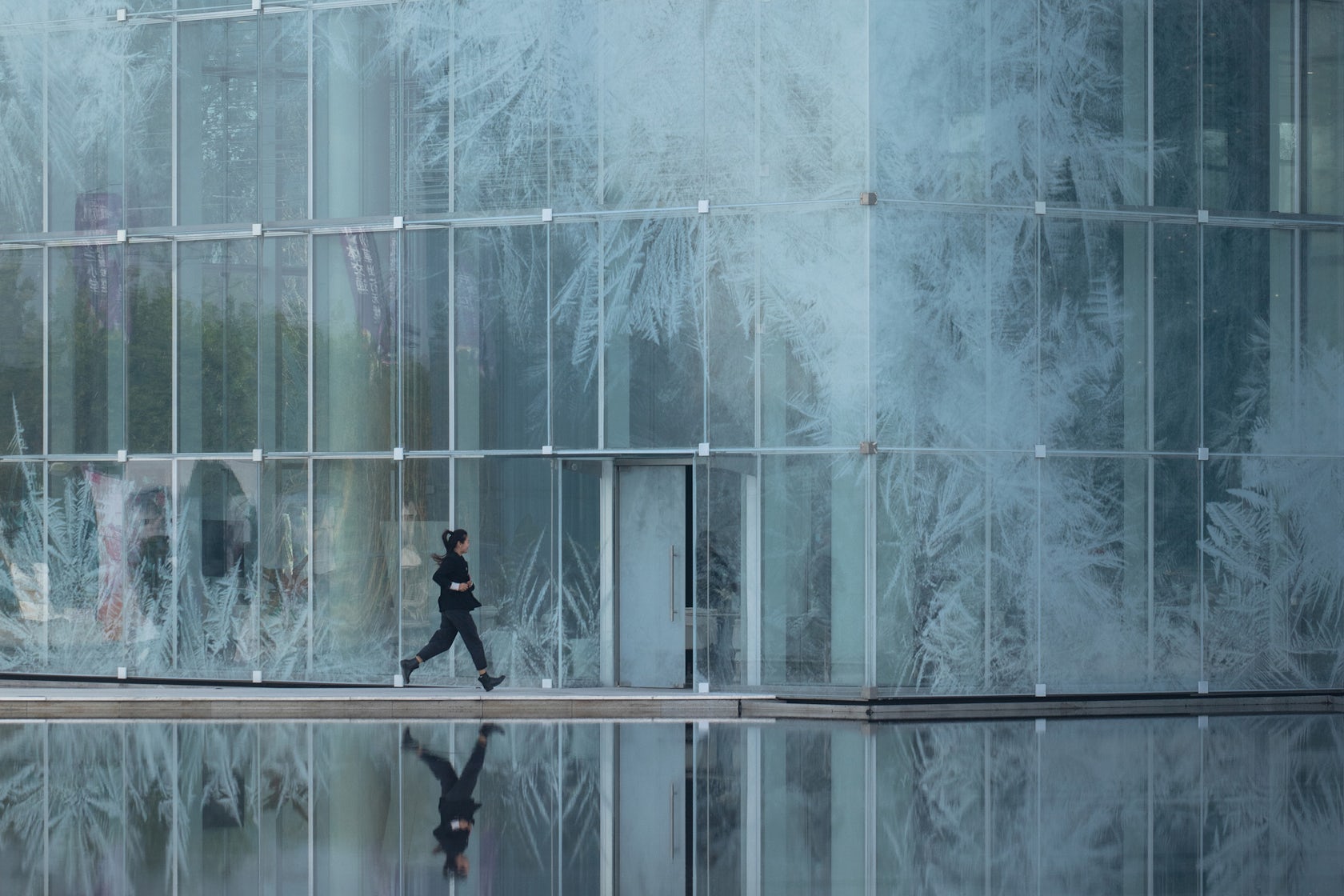
© Zone of Utopia + Mathieu Forest Architecte

© Zone of Utopia + Mathieu Forest Architecte
How important was sustainability as a design criteria as you worked on this project?
This question is of course a major one at the present time. This is why we have designed a double-skin façade which considerably reduces energy requirements. In winter, there is no need to heat the building. Dynamic thermal studies have shown that our design saves 50% energy compared to a traditional double-glazed facade. After a few years, the investment in the double glass skin is fully compensated and after 50 years, the gain is considerable.

© Zone of Utopia + Mathieu Forest Architecte

© Zone of Utopia + Mathieu Forest Architecte
In what ways did you collaborate with others, and were there any team members or skills that were essential in bringing this Award winning project to life?
We collaborated very efficiently, mainly through video conferences. The engineers for the structure and the facade were particularly called upon to be able to build the project and in general, all the actors worked very intensely with the will to be able to achieve this result.

© Zone of Utopia + Mathieu Forest Architecte
Were any parts of the project dramatically altered from conception to construction, and if so, why?
Surprisingly, nothing has changed. The process was very fast and the building constructed is very faithful to the sketch.
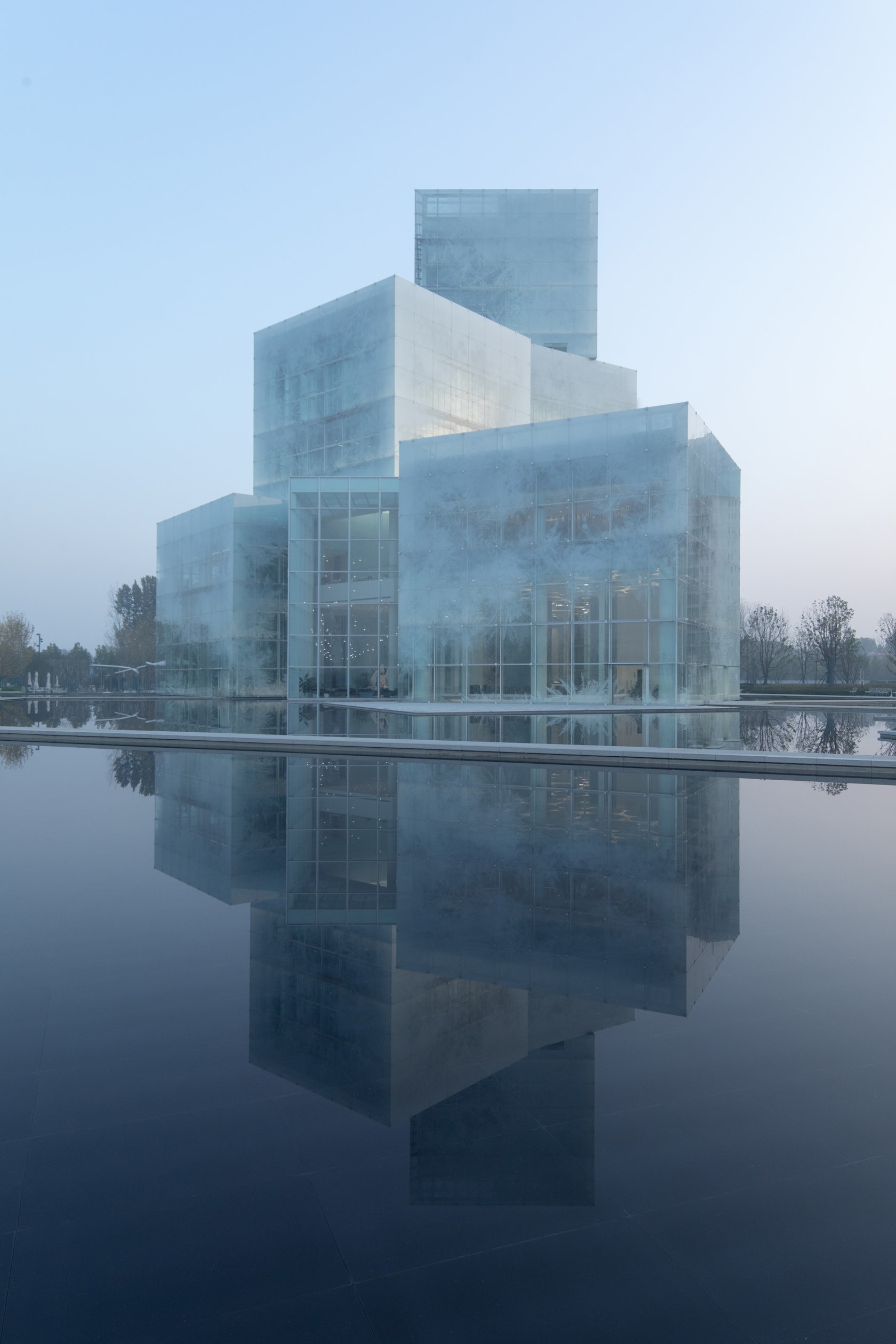
© Zone of Utopia + Mathieu Forest Architecte
How have your clients responded to the finished project?
The client is extremely satisfied with the project and its numerous publications. More generally, all the feedback tells us that the building is very well received by visitors and users.

© Zone of Utopia + Mathieu Forest Architecte
What key lesson did you learn in the process of conceiving the project?
Having to go fast does not prevent designing with complexity and accuracy.

© Zone of Utopia + Mathieu Forest Architecte
How do you believe this project represents you or your firm as a whole?
It is a contextual project, even if the urban context was almost non-existent. It exactly answers a question asked by a program and a site. In this, it represents our architectural philosophy well.

© Zone of Utopia + Mathieu Forest Architecte
How has being the recipient of an A+Award evoked positive responses from others?
It is a great honor for us to receive such a distinction. Especially because we are a young architecture firm and that encourages us enormously to continue our work. This also contributes to our positive image for clients and our partners. It is very important for us.

© Zone of Utopia + Mathieu Forest Architecte
How do you imagine this project influencing your work in the future?
We believe that projects always ask new questions for new answers. Each project teaches us, of course, but we will never do the same thing twice.

© Zone of Utopia + Mathieu Forest Architecte
Is there anything else important you’d like to share about this project?
The project was designed and carried out during the COVID, in a very short time. There were 20 months between sketch and delivery. Challenge increased by the pandemic which banned travel and stopped the construction site for 4 months. We had to invent, like others, new methods. We worked and checked the site from photos and videos. We had daily video meetings. Paradoxically, the COVID has reinforced the good coordination between all.
For more on Ice cubes, please visit the in-depth project page on Architizer.
Ice cubes Gallery








