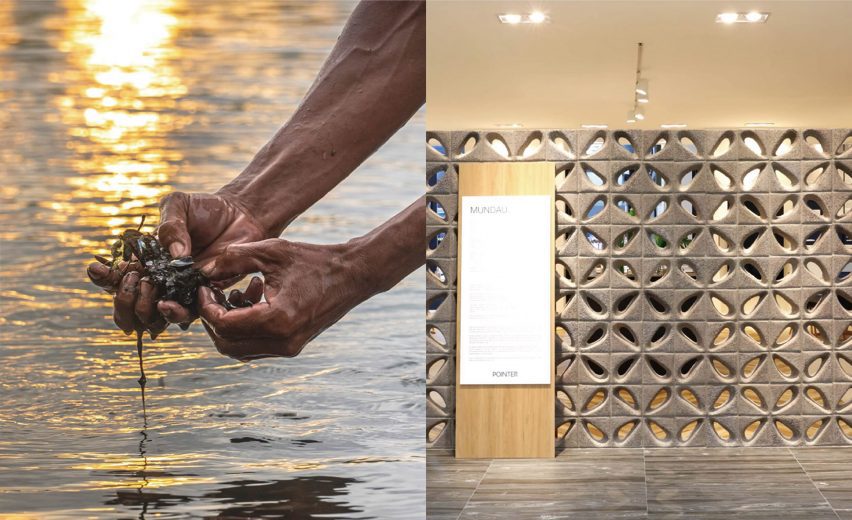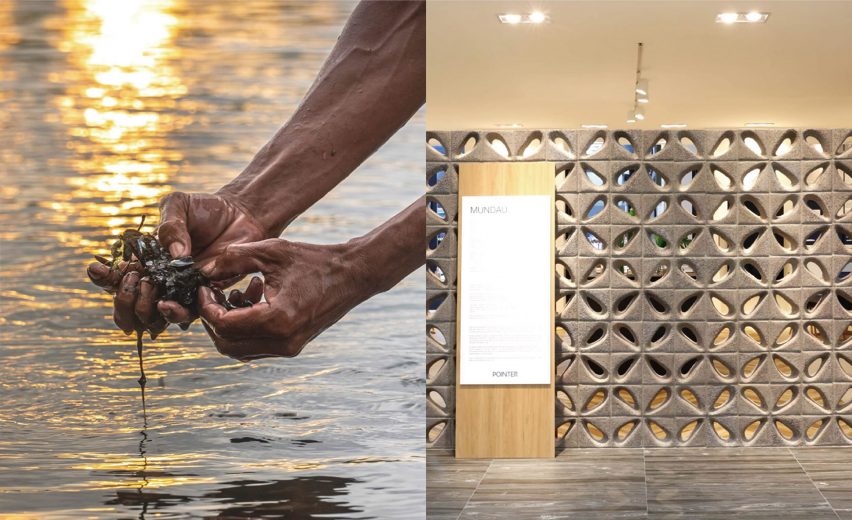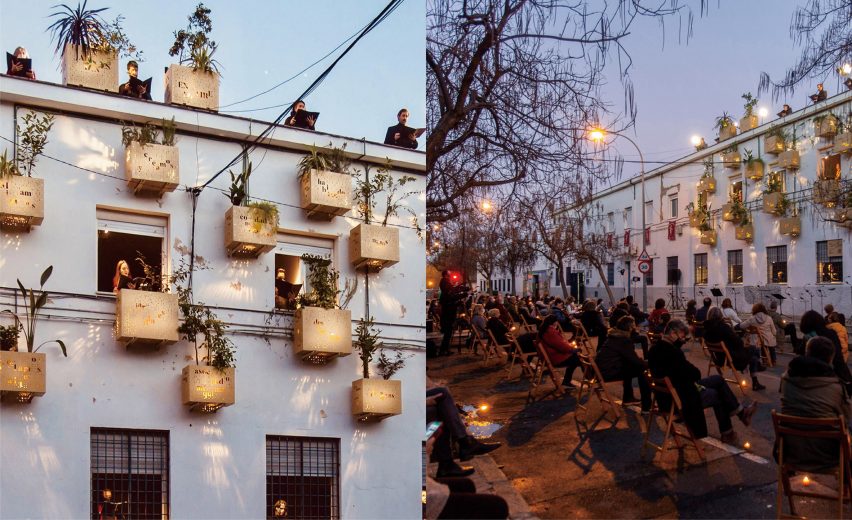Humble Roots: 6 Contemporary Architecture Projects Grounded In Vernacular Design
The latest edition of “Architizer: The World’s Best Architecture” — a stunning, hardbound book celebrating the most inspiring contemporary architecture from around the globe — is now available. Order your copy today.
Architects often strive for innovation and seek to push the bounds of design into uncharted territory. But there is much to learn from the ground already trodden. Revisiting the typologies of the past through a contemporary lens can yield exciting, fresh perspectives.
Vernacular architecture is a product of its locality. It’s a patchwork of design languages, native materials and building traditions informed by centuries of lives before us. This distilled knowledge is part instruction manual, part storybook — it summons rich cultural tales and imparts the blueprints for building on unique, regional terrain. Evoking the vernacular is a form of time travel — a way of colliding the past and present.
These six A+Award-winning projects each draw inspiration from historic, localized design and reimagine the vernacular spirit for the 21st century.
Komera Leadership Center
By BE_Design, Rwinkwavu, Rwanda
Popular Choice Winner, 11th Annual A+ Awards, Community Centers
Jury Winner, 11th Annual A+ Awards, Architecture +Community
Jury Winner, 11th Annual A+ Awards, Architecture +For Good
Jury & Popular Choice Winner, 11th Annual A+ Awards, Architecture +Low Cost Design
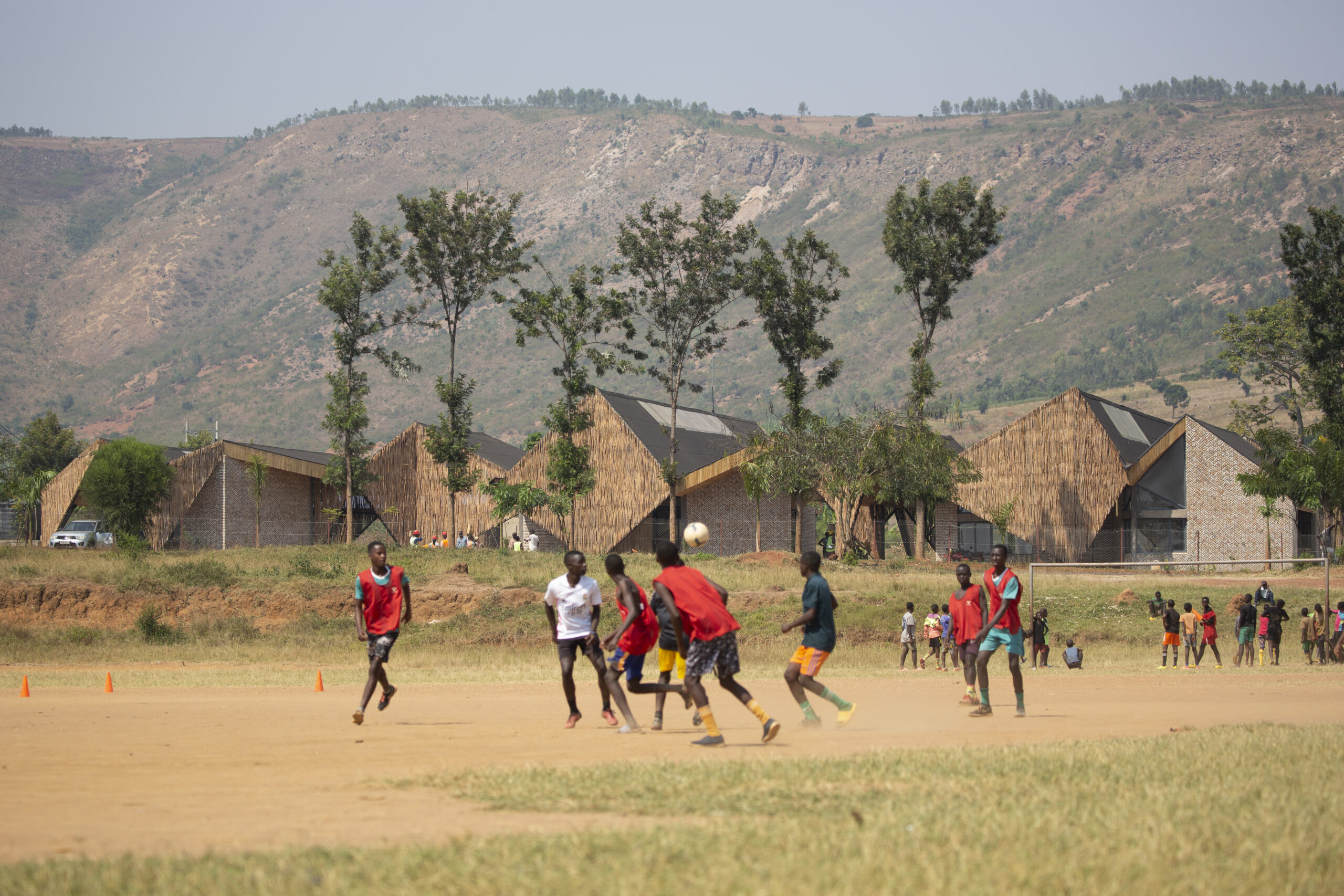
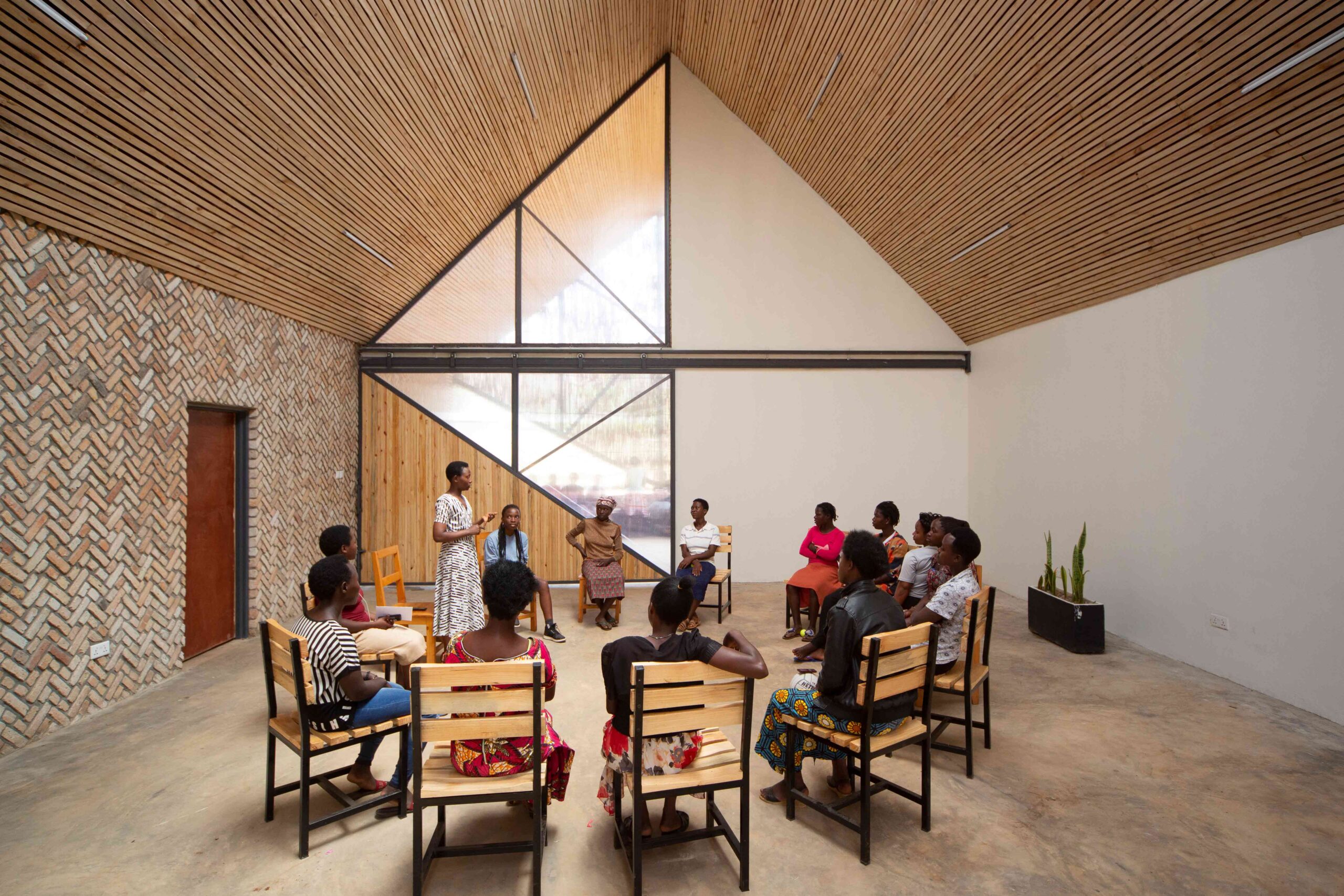 This remarkable women’s community and health center in Rwanda’s rural eastern province is as dynamic in its design as it is in its plight. Set against a mountainous backdrop, the building itself is an architectural topography of angular peaks, shaped from patterned brickwork and woven eucalyptus screens. This graphic silhouette was inspired by the region’s traditional imigongo art, which emphasizes bold, geometric shapes. Deeping rooted in the cultural landscape, the vernacular art form has become a powerful symbol of resilience thanks to its resurgence in recent decades.
This remarkable women’s community and health center in Rwanda’s rural eastern province is as dynamic in its design as it is in its plight. Set against a mountainous backdrop, the building itself is an architectural topography of angular peaks, shaped from patterned brickwork and woven eucalyptus screens. This graphic silhouette was inspired by the region’s traditional imigongo art, which emphasizes bold, geometric shapes. Deeping rooted in the cultural landscape, the vernacular art form has become a powerful symbol of resilience thanks to its resurgence in recent decades.
At the core of the center is a succession of airy, vaulted halls. Hinging translucent panels segment the spaces and offer impressive multifunctionality. When closed, they carve out three classrooms for more intimate teaching and mentorship. When the panels are retracted, the interior transforms into a vast meeting hall for large community gatherings and events.
Super Paradise beach club
By Omniview Design, Mykonos, Greece
Popular Choice Winner, 11th Annual A+ Awards, Bars & Wineries
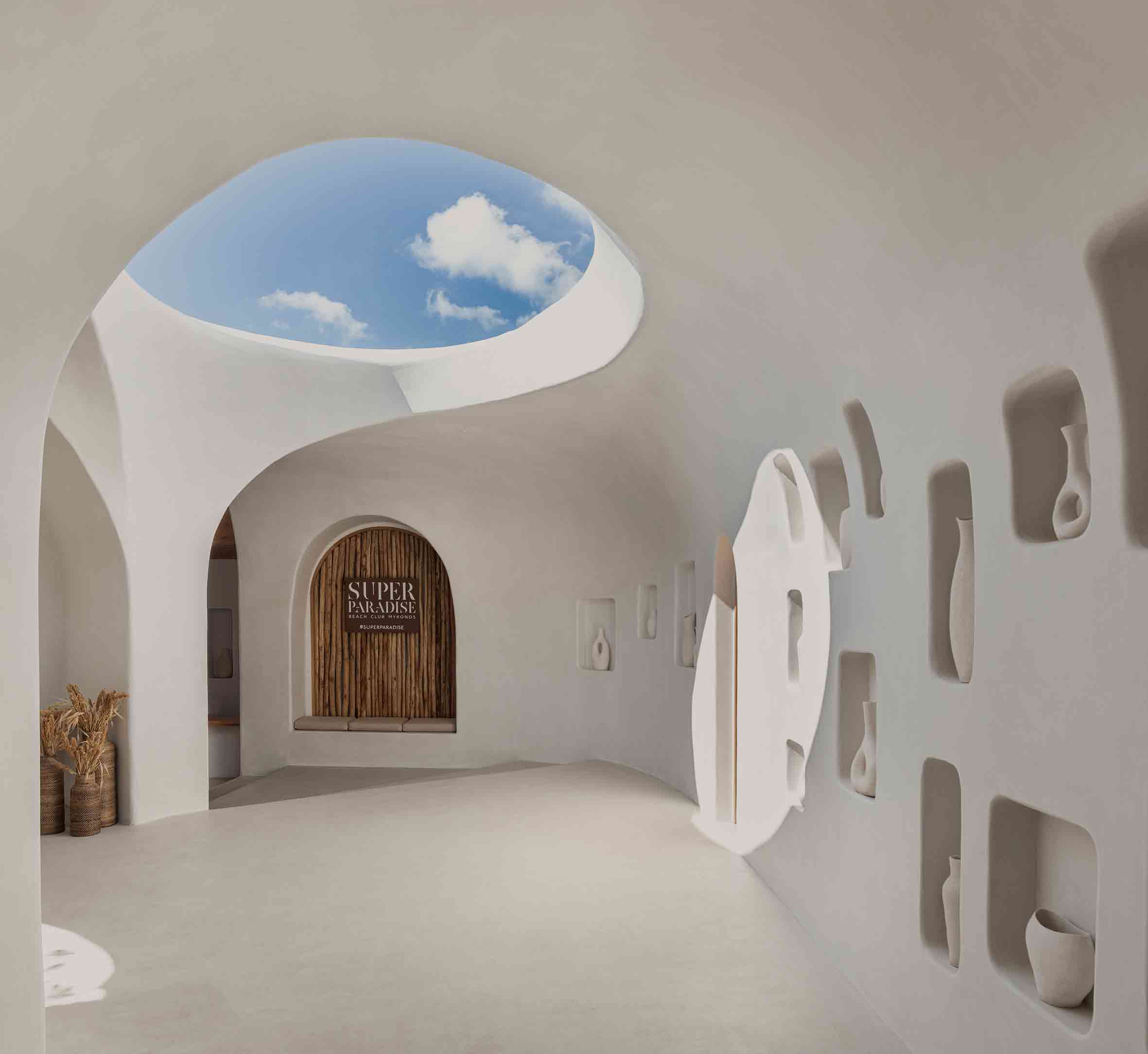
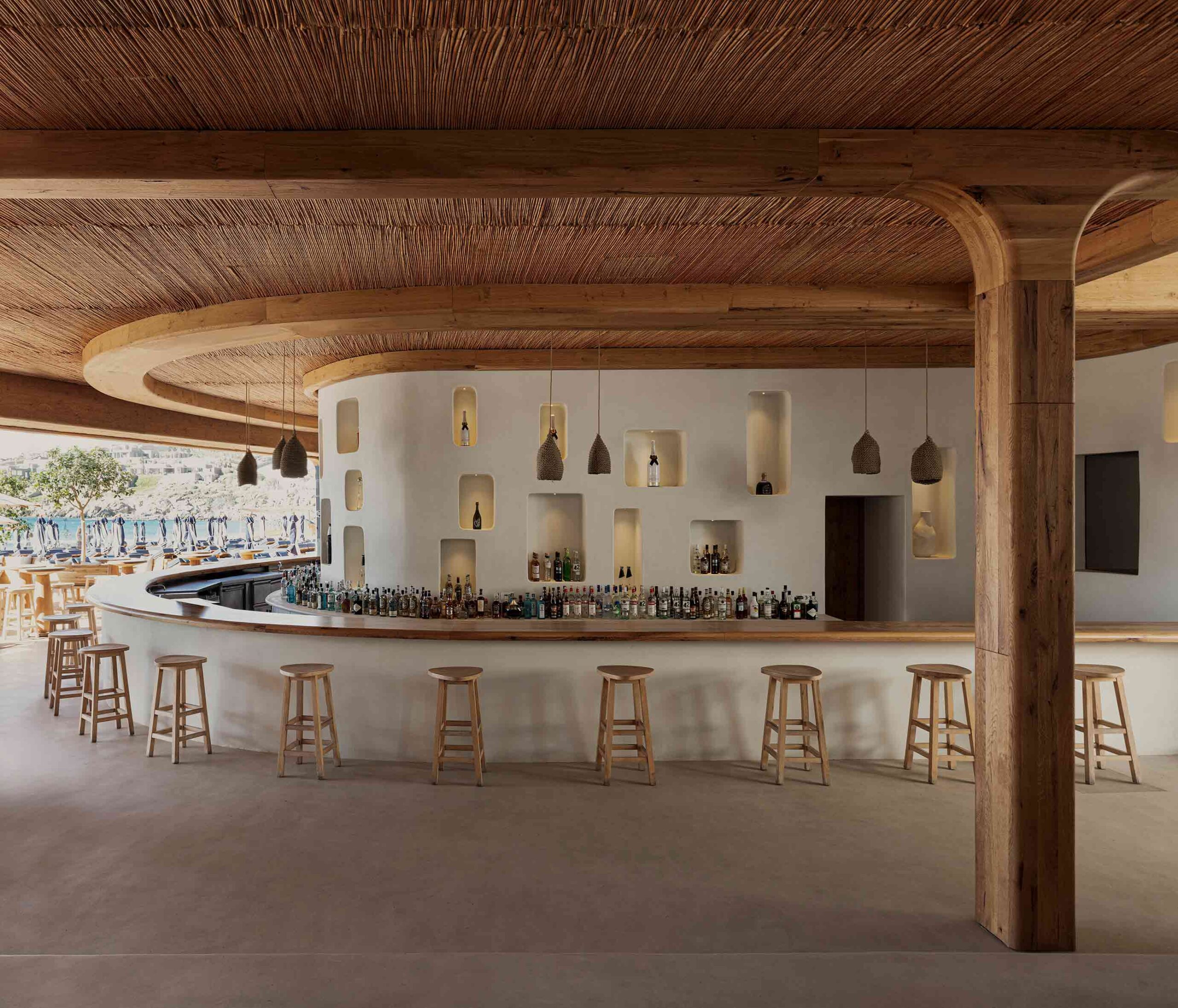 The landscape of Mykonos is bristling with new development, however, this enigmatic beach bar harks back to the Greek island’s architectural roots. Its crisp white form, articulated in organic, flowing lines, is reminiscent of the Cycladic vernacular. Allusions to historic motifs are playfully incorporated — recessed pockets in the walls have been reincarnated as presentation spaces for the work of local artists, as well as storage nooks for the bar.
The landscape of Mykonos is bristling with new development, however, this enigmatic beach bar harks back to the Greek island’s architectural roots. Its crisp white form, articulated in organic, flowing lines, is reminiscent of the Cycladic vernacular. Allusions to historic motifs are playfully incorporated — recessed pockets in the walls have been reincarnated as presentation spaces for the work of local artists, as well as storage nooks for the bar.
Traditional materials abound throughout the scheme, yet their handling is deftly modern. The project’s curvilinear geometry, seamless and sophisticated in its finish, is a product of cutting-edge design technology. The result is an aesthetic the architects call future retro. It’s a space that straddles different temporal plains, and in doing so, finds itself somewhat timeless.
The Kaleidoscope
By Inrestudio, Quang Binh Province, Vietnam
Jury Winner, 11th Annual A+ Awards, Low Rise (1 – 4 Floors)
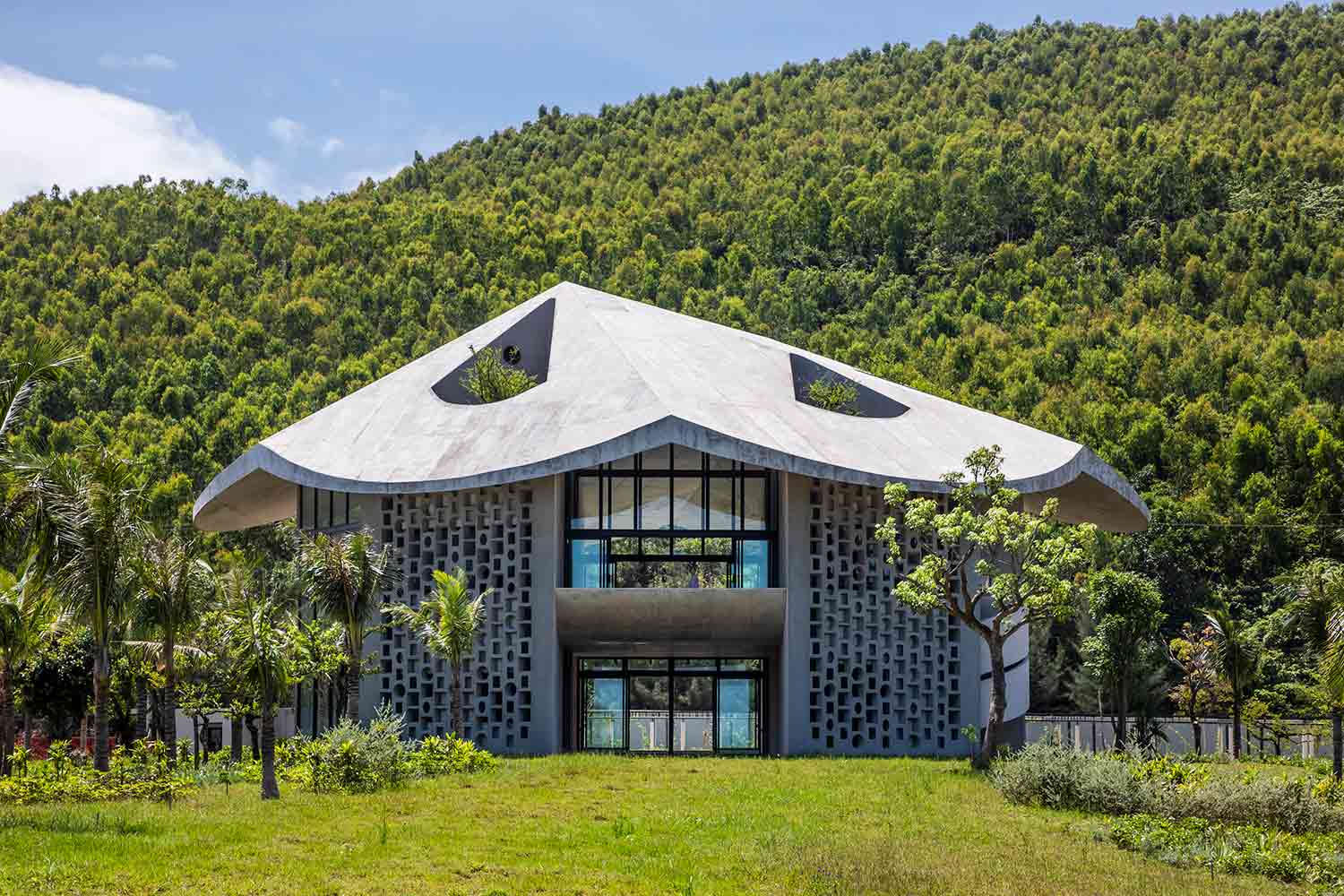
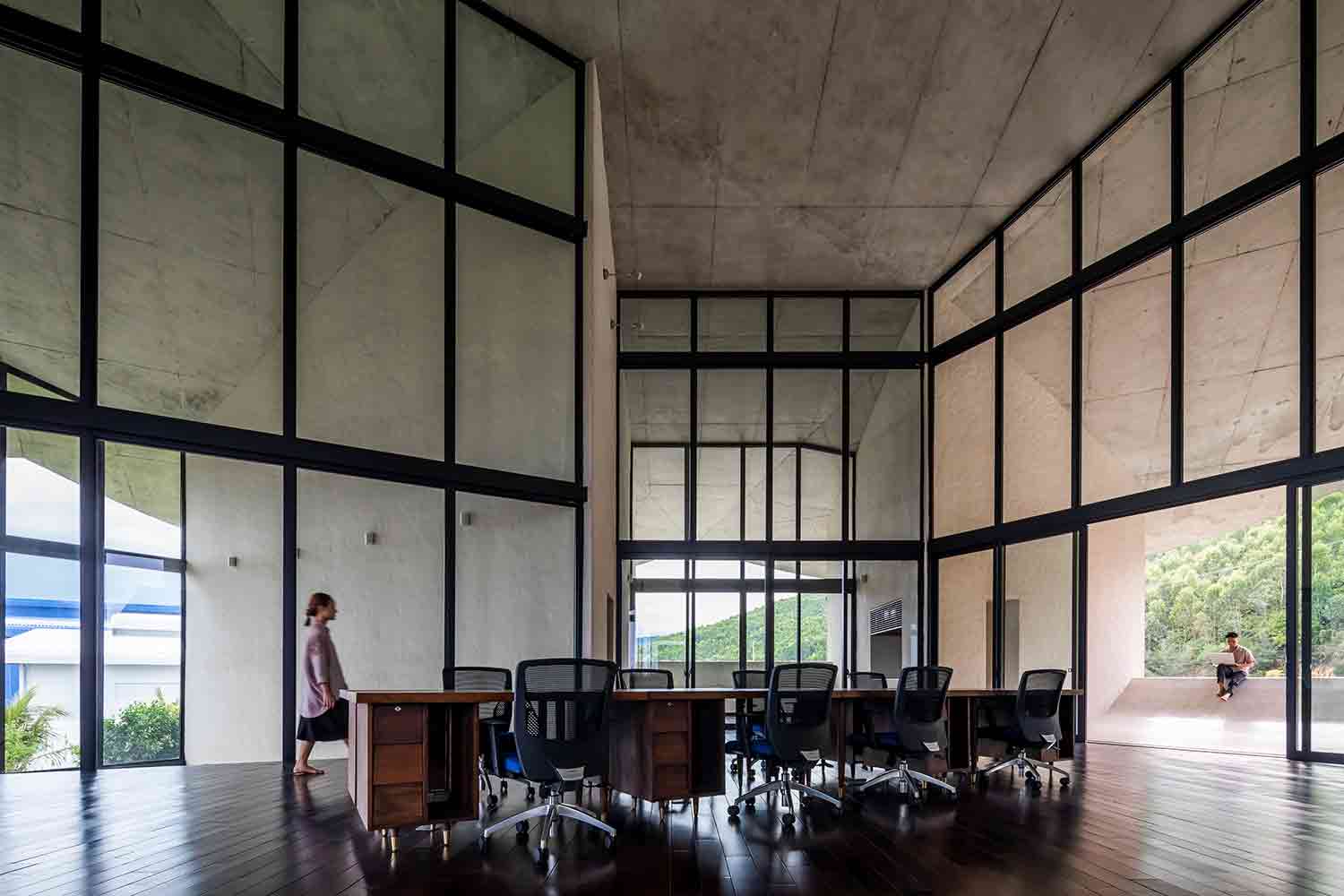 Constructed on a remote factory site in central Vietnam, this pioneering live-work project has a wonderfully whimsical inspiration. Capped with a conical roof, the building was modeled after a traditional Vietnamese farmer’s hat, known as a nón lá. Vernacular fashion is something of an unconventional architectural influence, yet the unusual form was mindfully chosen.
Constructed on a remote factory site in central Vietnam, this pioneering live-work project has a wonderfully whimsical inspiration. Capped with a conical roof, the building was modeled after a traditional Vietnamese farmer’s hat, known as a nón lá. Vernacular fashion is something of an unconventional architectural influence, yet the unusual form was mindfully chosen.
The surrounding region is known for its fiercely hot winds in the dry season. Consequently, the structure’s walls are placed perpendicular to the undulating roof periphery, creating channels of natural ventilation throughout the building. Intricate perforated block walls, a common design feature in tropical regions, help to moderate the extreme temperatures too. Constructed by a diverse team of experienced craftspeople and inexperienced farmer-builders, the project itself facilitated a valuable exchange of regional construction knowledge.
Marlboro Music Reich Hall
By HGA, Marlboro, Vermont
Jury Winner, 11th Annual A+ Awards, High Education & Research Facilities
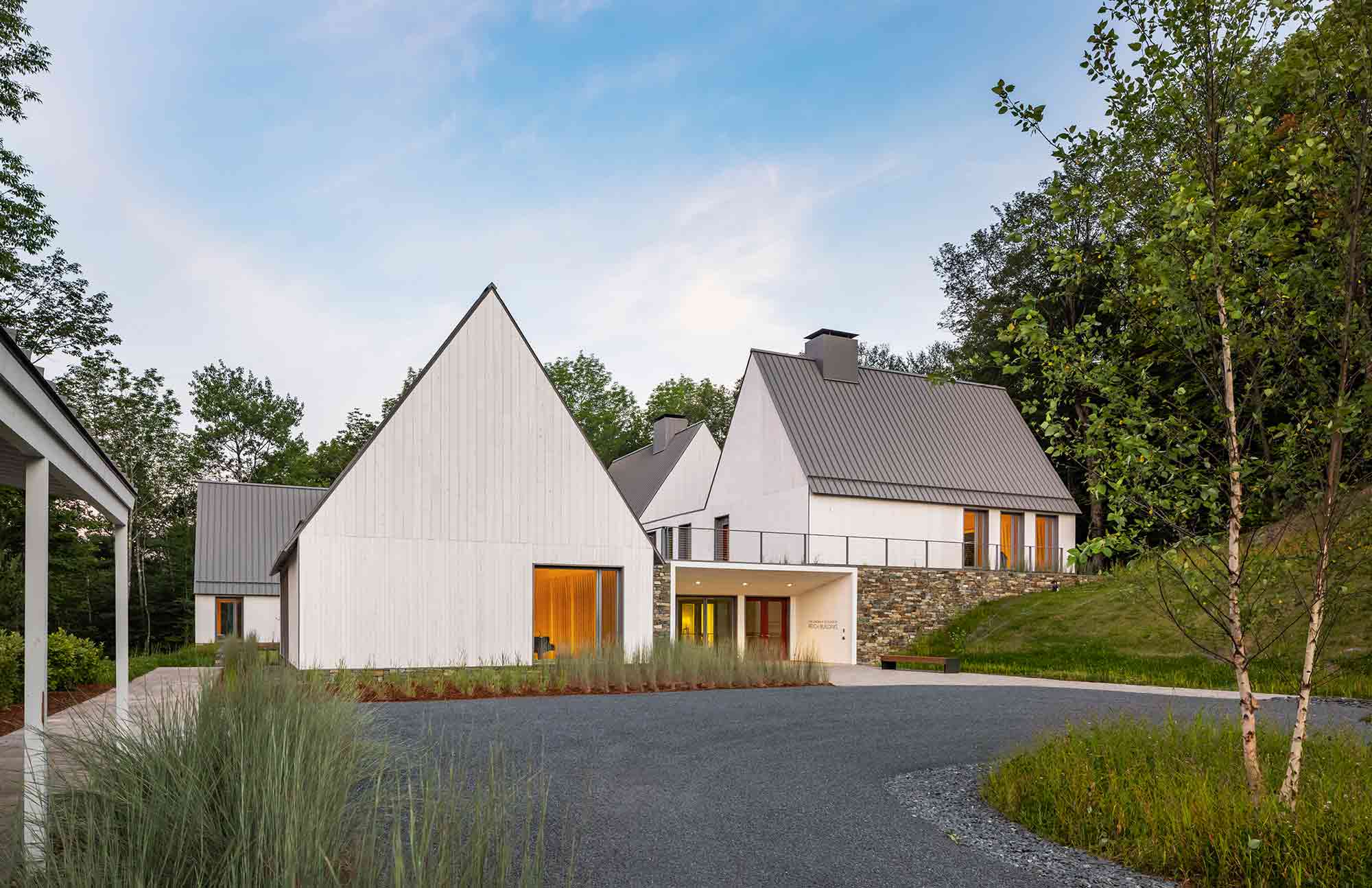
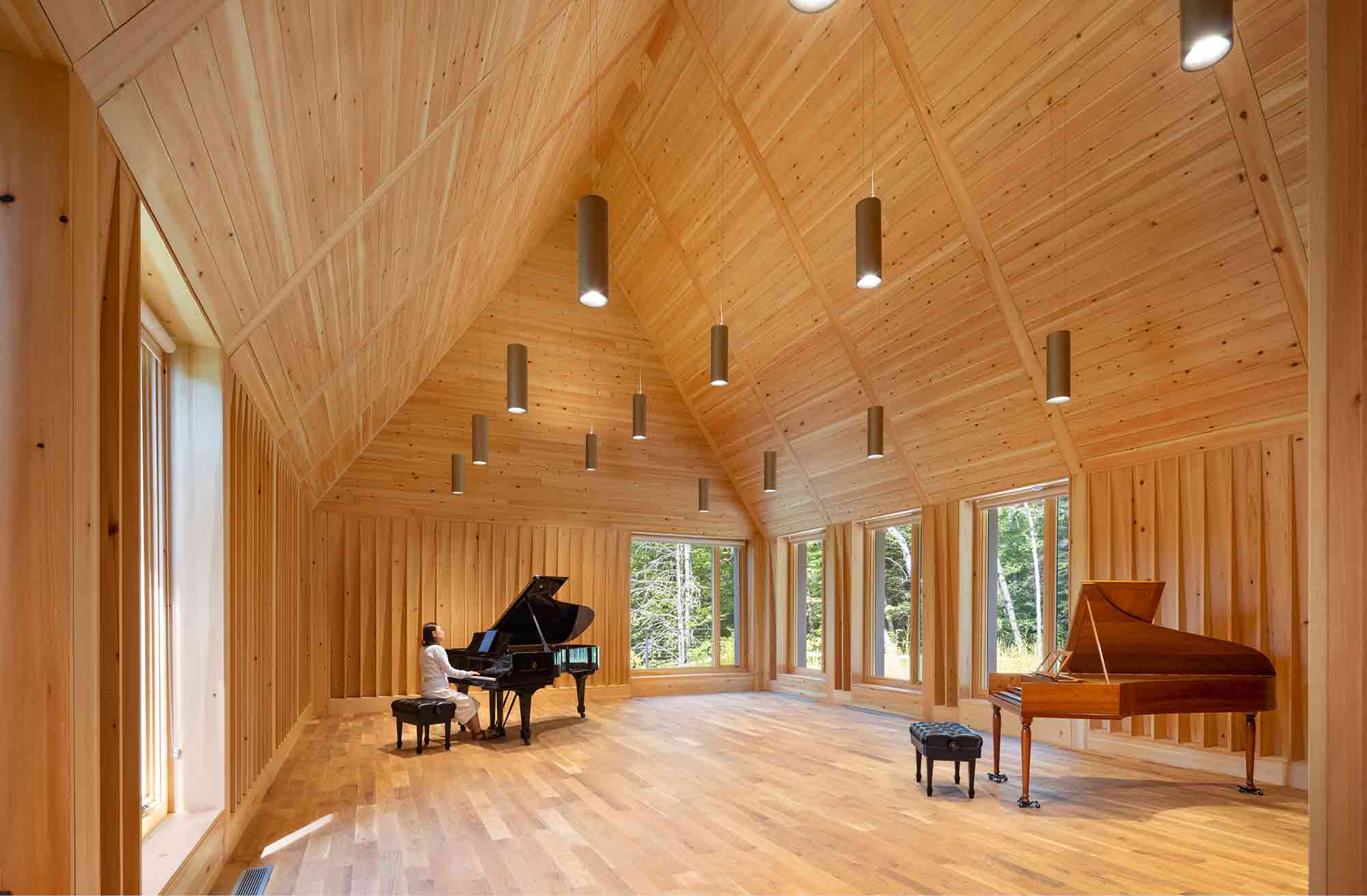 Nestled on the historic Marlboro College campus in the foothills of Vermont’s Green Mountains, four newly constructed gabled volumes stand harmoniously amid a collection of centuries-old former farm buildings. With its rectangular box structures and pitched roofs, the Reich Hall complex is a stunning modern iteration of a historic Cape Cod cottage. This classic vernacular has been sensitively reimagined with crisp, minimalist lines and contemporary vertical cladding.
Nestled on the historic Marlboro College campus in the foothills of Vermont’s Green Mountains, four newly constructed gabled volumes stand harmoniously amid a collection of centuries-old former farm buildings. With its rectangular box structures and pitched roofs, the Reich Hall complex is a stunning modern iteration of a historic Cape Cod cottage. This classic vernacular has been sensitively reimagined with crisp, minimalist lines and contemporary vertical cladding.
Respectful of the site’s organic terrain, the stepped forms follow the natural incline of the hillside. Inside, the new lofty rehearsal spaces are enveloped in warm-hued wood to clarify the acoustics. Vast, floor-to-ceiling windows merge the stripped-back interior with the rugged mountains and woodlands beyond. The project’s simplicity pays homage to the architectural past, while celebrating the vitality of the landscape.
Locust Grove Event Pavilion
By de Leon & Primmer Architecture Workshop, Louisville, Kentucky
Jury Winner, 11th Annual A+ Awards, Pavilions
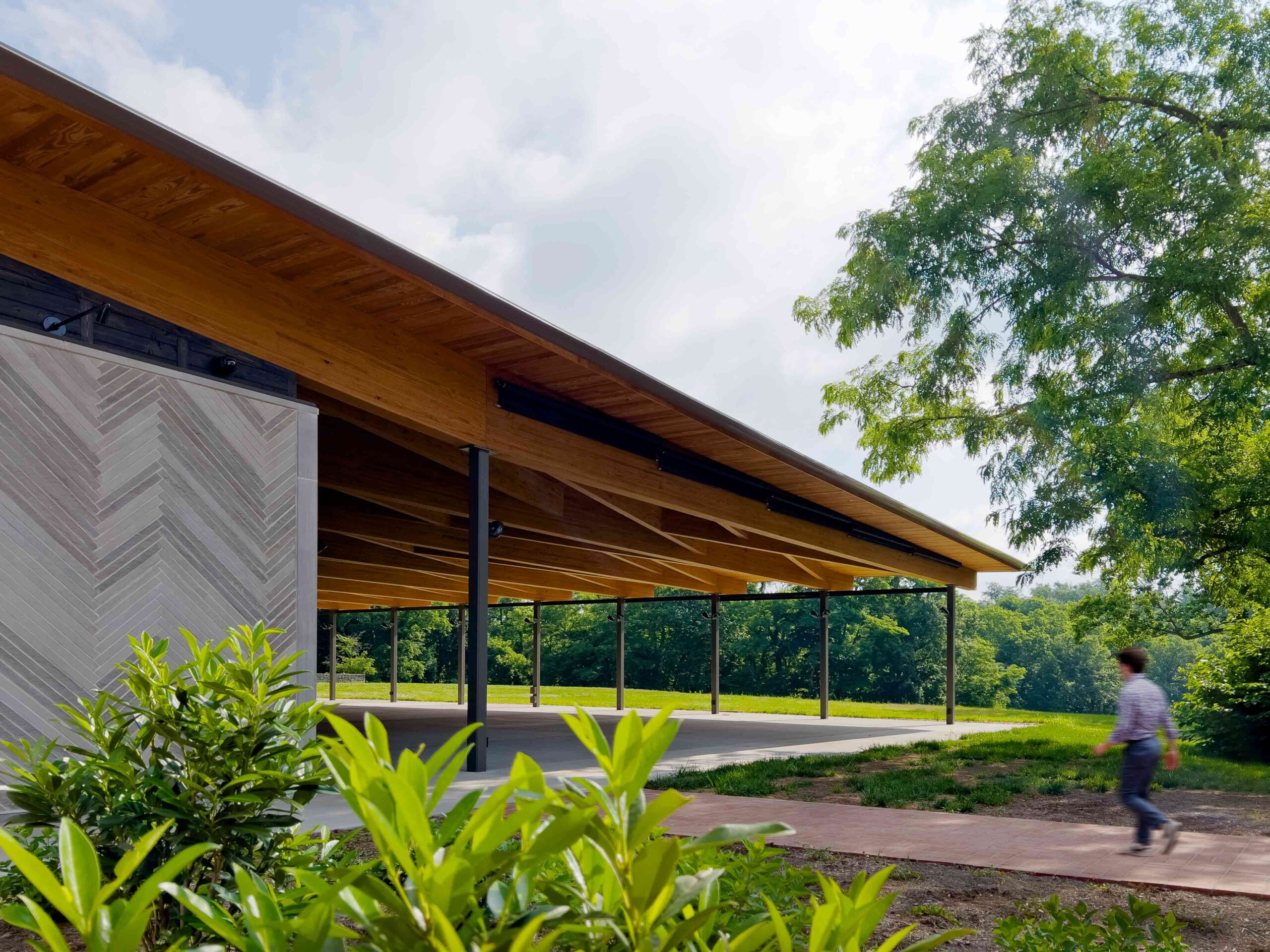
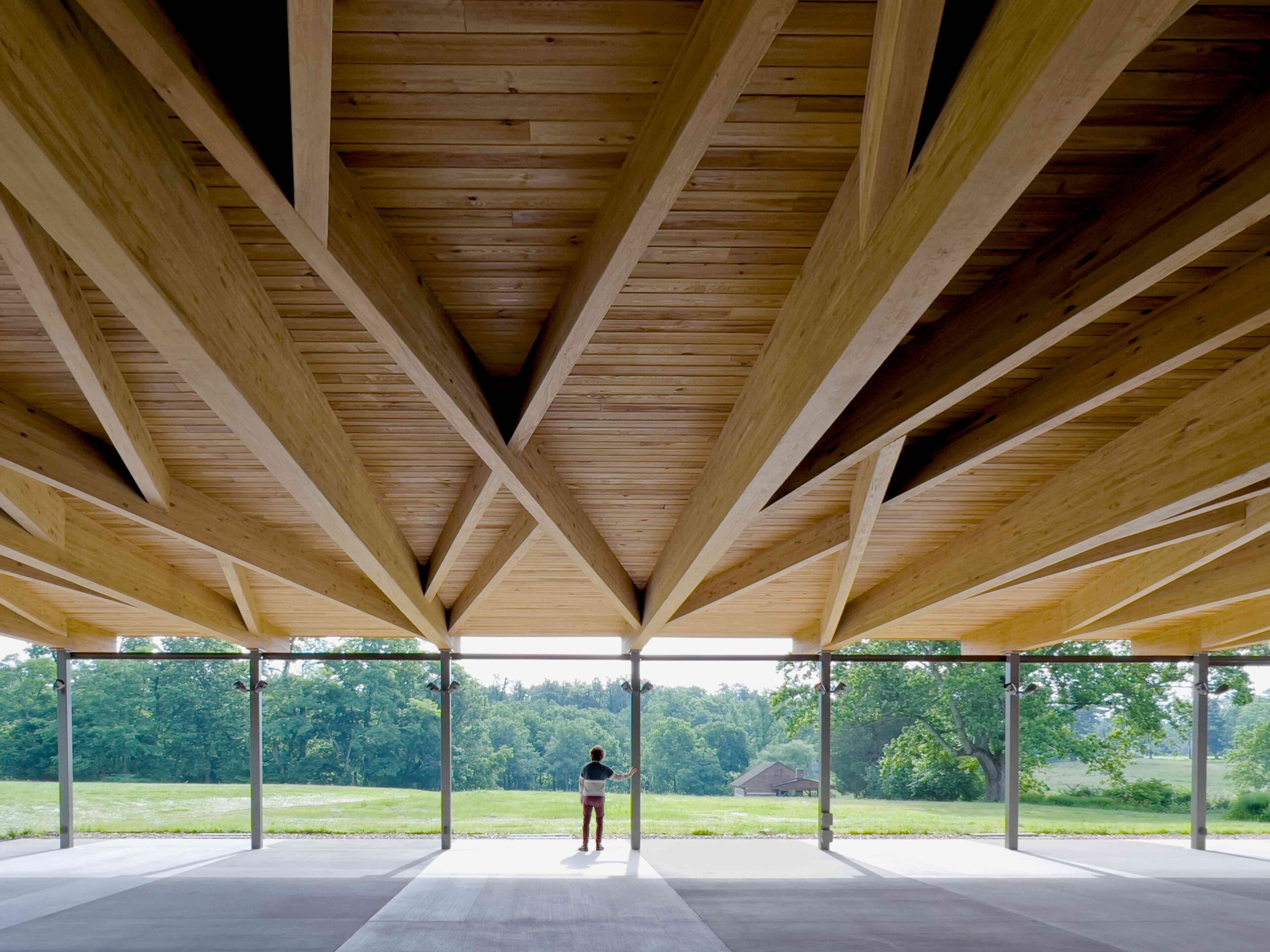 Located on the grounds of Locust Grove, an 18th-century agricultural estate and National Historic Landmark, this experimental pavilion is an artful interpretation of the surrounding acreage. The structure was conceived as a sweeping, large-scale porch, an exaggerated feature of the nearby Georgian farmhouse. In keeping with its vernacular inspiration, the pavilion has been masterfully positioned to frame picturesque views across the grounds. The project is anchored in stone and timber, reinforcing the material connection with the property’s historic buildings.
Located on the grounds of Locust Grove, an 18th-century agricultural estate and National Historic Landmark, this experimental pavilion is an artful interpretation of the surrounding acreage. The structure was conceived as a sweeping, large-scale porch, an exaggerated feature of the nearby Georgian farmhouse. In keeping with its vernacular inspiration, the pavilion has been masterfully positioned to frame picturesque views across the grounds. The project is anchored in stone and timber, reinforcing the material connection with the property’s historic buildings.
The pavilion is a porous space, simultaneously offering shelter yet open to the elements. Fittingly then, domestic symbolism is balanced by articulations of the external environment. The structure’s roof is coffered with a tangle of glulam beams, an allusion to the sinuous bark of the surrounding black locust trees, the farm’s namesake. Meanwhile, restrooms and storage spaces are concealed within volumes clad in a herringbone limestone skin. The undulating design recalls the repetitive stonework of the historic ha-ha walls that delineate the estate.
Hub of Huts
By NOA, Trentino-South Tyrol, Italy
Popular Choice Winner, 11th Annual A+ Awards, Spa & Wellness
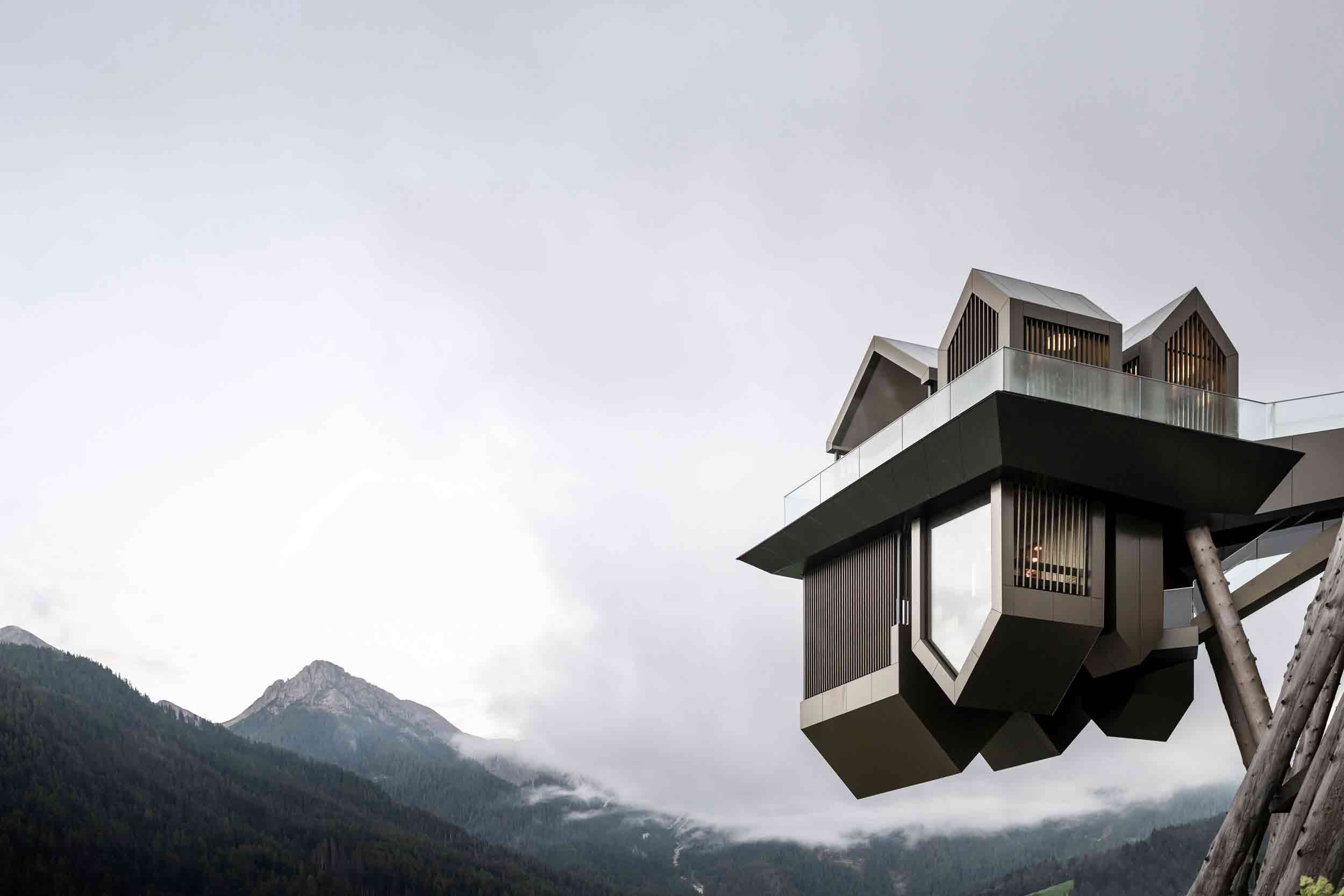
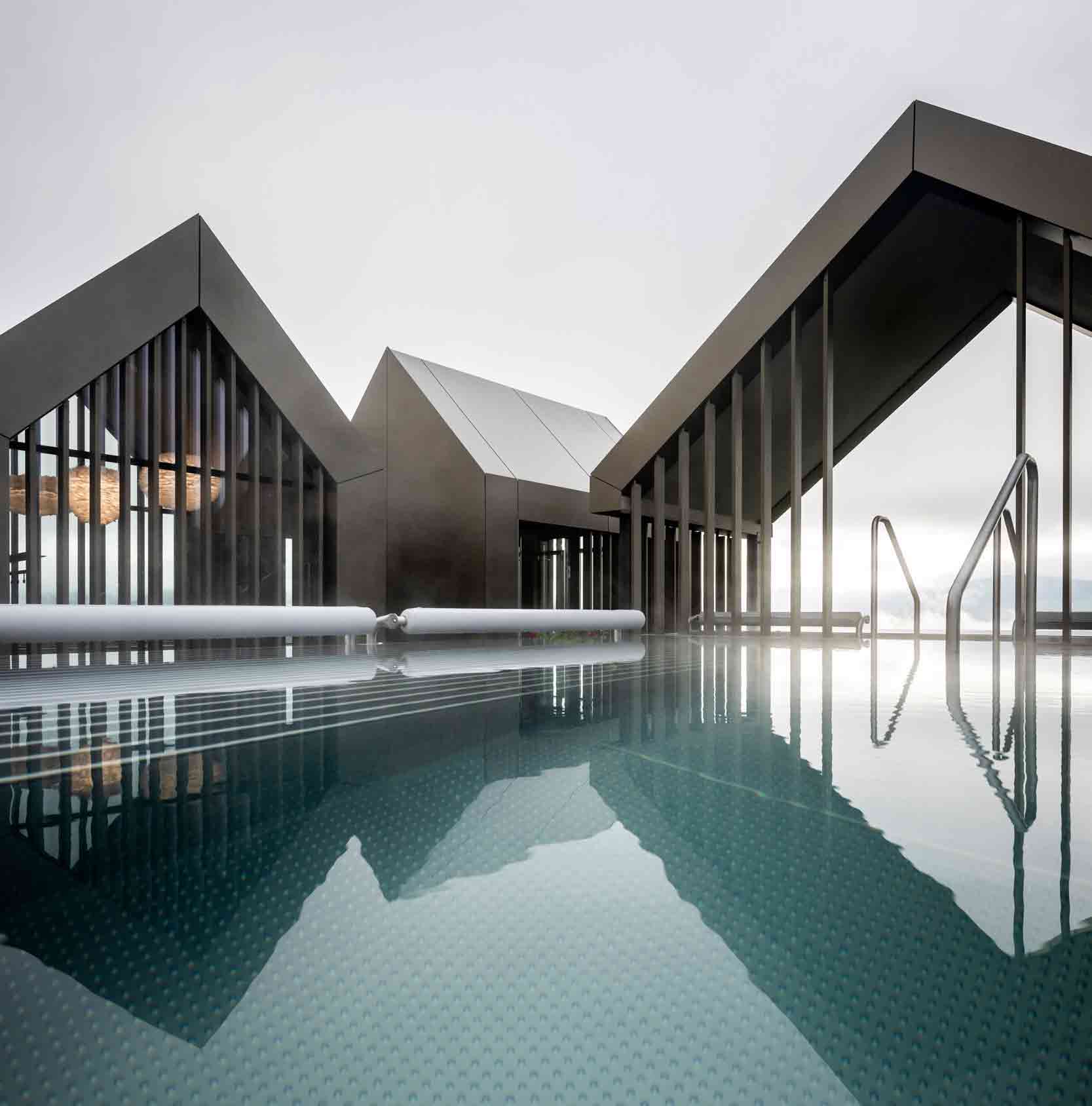 At first glance, this wellness complex manifests as a floating village, reflected in a covert mirror line in the clouds. Looming in mid-air, the extraordinary cantilevering structure subverts perception. The project was envisaged as a traditional Italian hamlet in the mountains, pared back to its simplest gabled form — and turned on its head. These simplistic silhouettes conjure up childlike notions of shelter and protection, though their purpose is two-fold.
At first glance, this wellness complex manifests as a floating village, reflected in a covert mirror line in the clouds. Looming in mid-air, the extraordinary cantilevering structure subverts perception. The project was envisaged as a traditional Italian hamlet in the mountains, pared back to its simplest gabled form — and turned on its head. These simplistic silhouettes conjure up childlike notions of shelter and protection, though their purpose is two-fold.
While the open upper-level cabins house two jacuzzis, outdoor showers and a changing room, the inverted lower level hides the swimming pool’s water purification system and the sauna’s tiered seating, along with other amenities. The complex is fantastical in appearance, yet the cabins’ light brown aluminum panels channel the hues of the surrounding valley. It’s at once a masterpiece forged in the mountains and a product of an otherworldly realm. Here, the humble vernacular form has been elevated to dazzling new heights.
The latest edition of “Architizer: The World’s Best Architecture” — a stunning, hardbound book celebrating the most inspiring contemporary architecture from around the globe — is now available. Order your copy today.

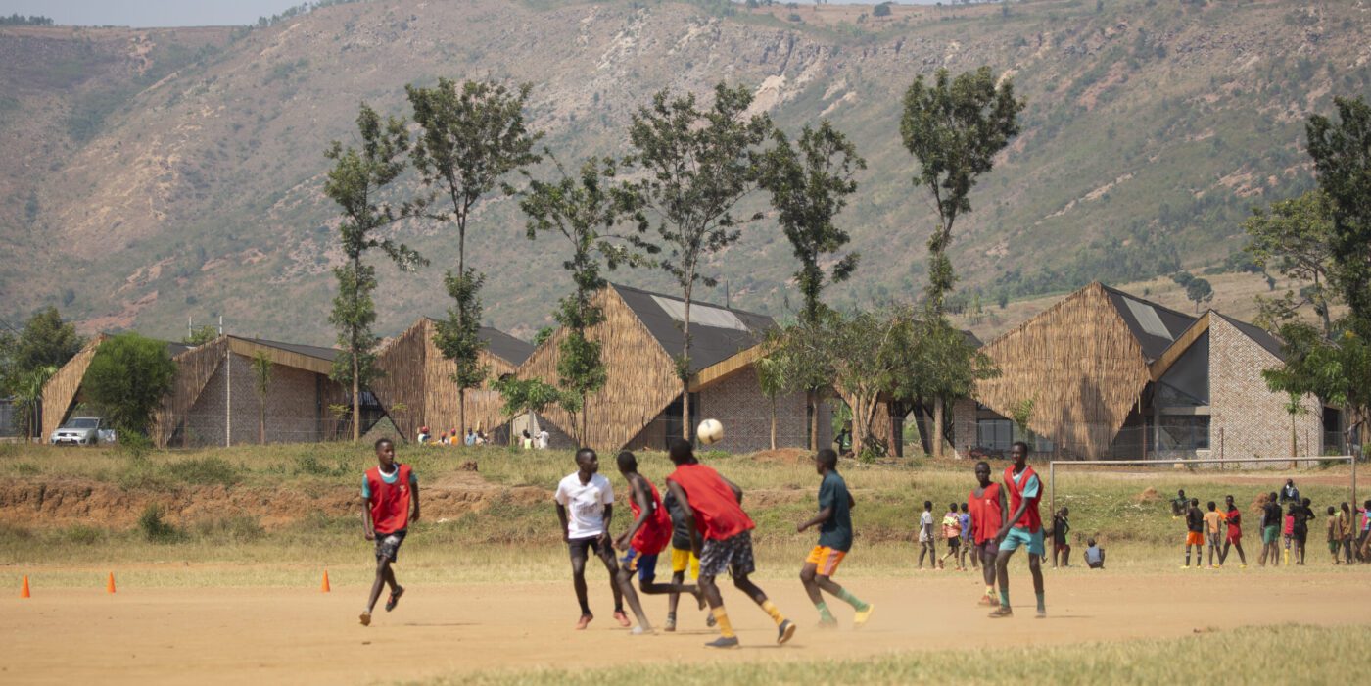
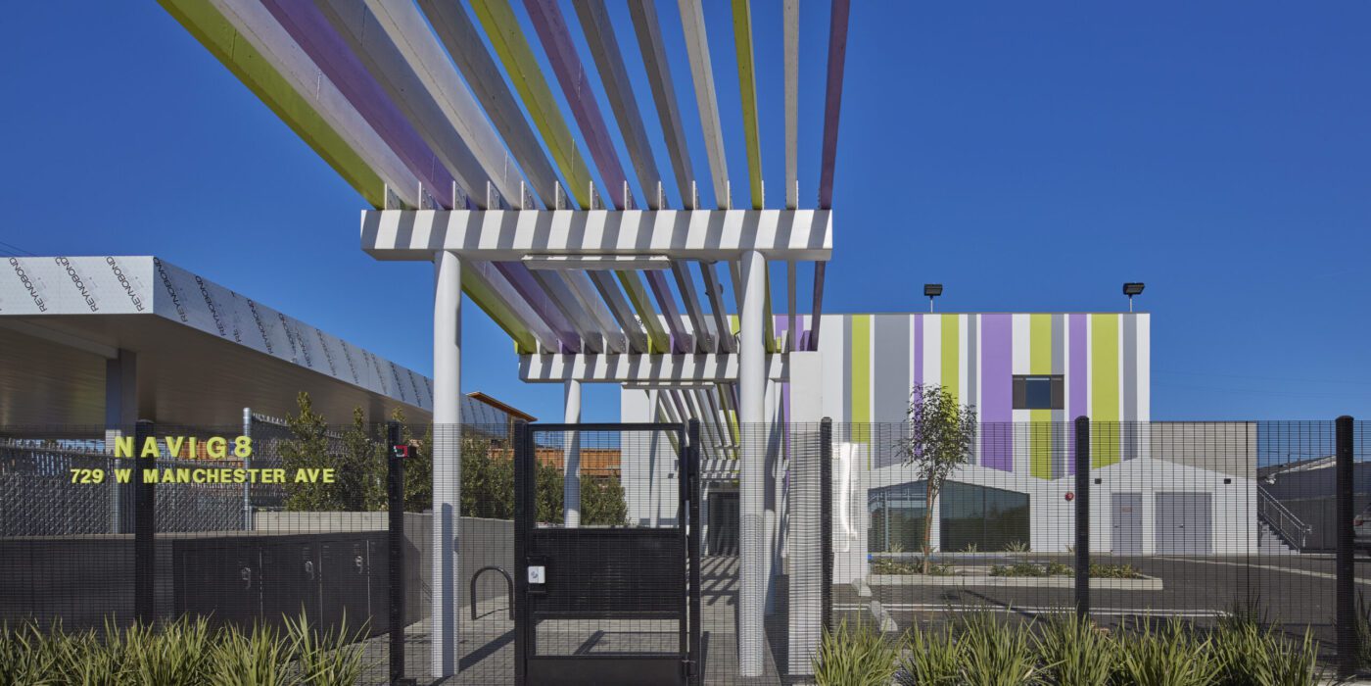
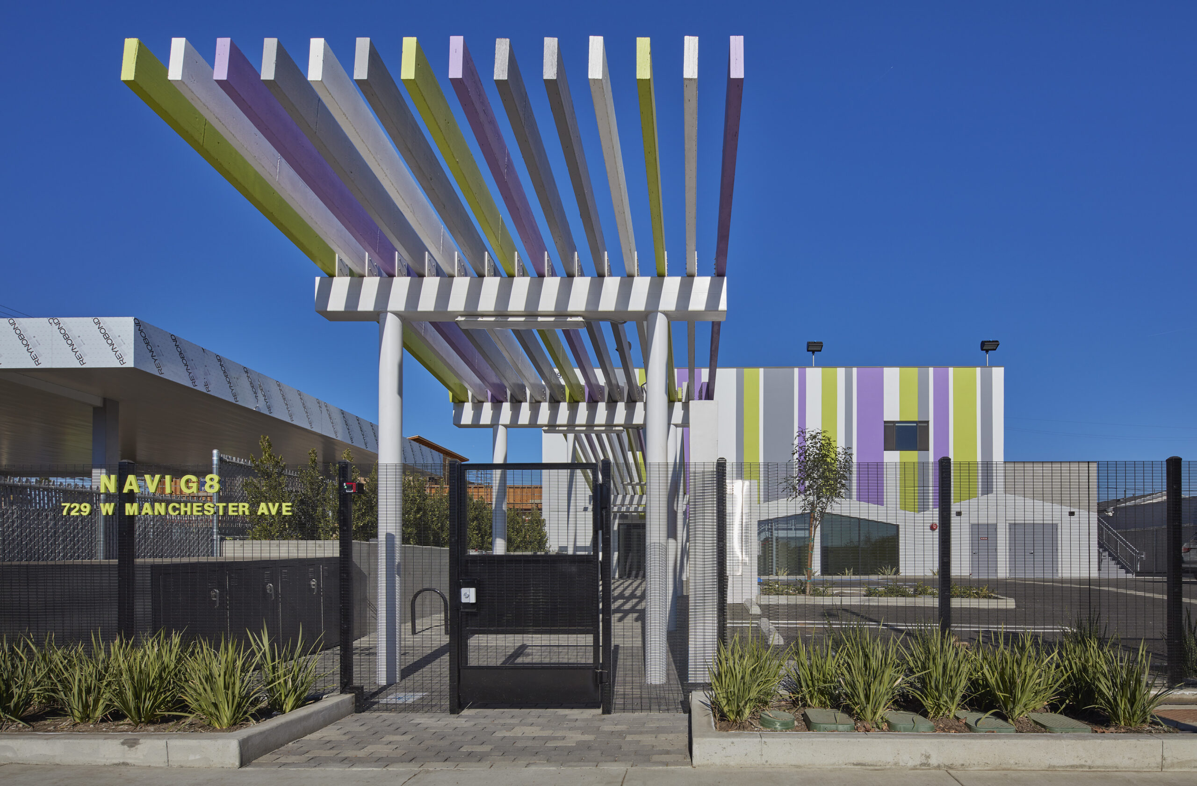
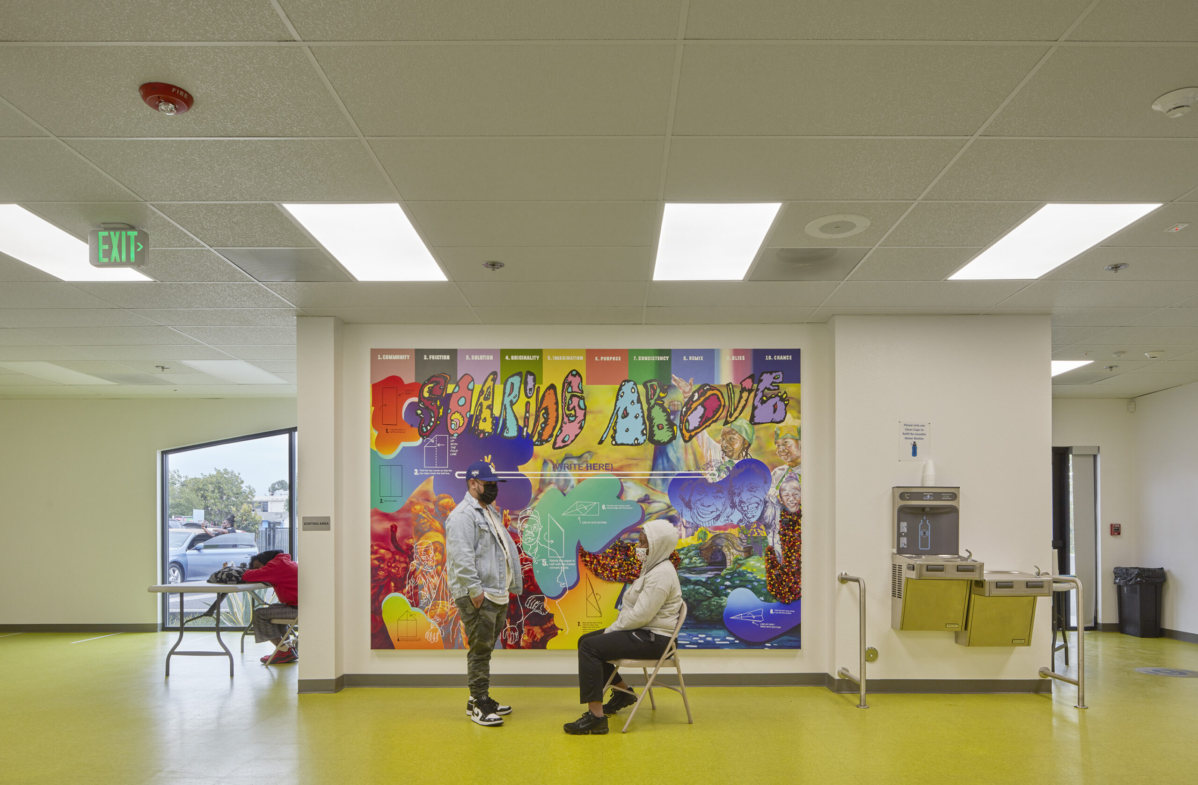 According to figures published by the Los Angeles Homeless Services in 2022, LA County has the largest homeless population in the US — with almost 70,000 people in urgent need of housing. Completed in 2021, the Council 8 District Navigation Center was designed to offer assistance and some degree of security for those living on the streets of the city’s southwestern neighborhoods.
According to figures published by the Los Angeles Homeless Services in 2022, LA County has the largest homeless population in the US — with almost 70,000 people in urgent need of housing. Completed in 2021, the Council 8 District Navigation Center was designed to offer assistance and some degree of security for those living on the streets of the city’s southwestern neighborhoods.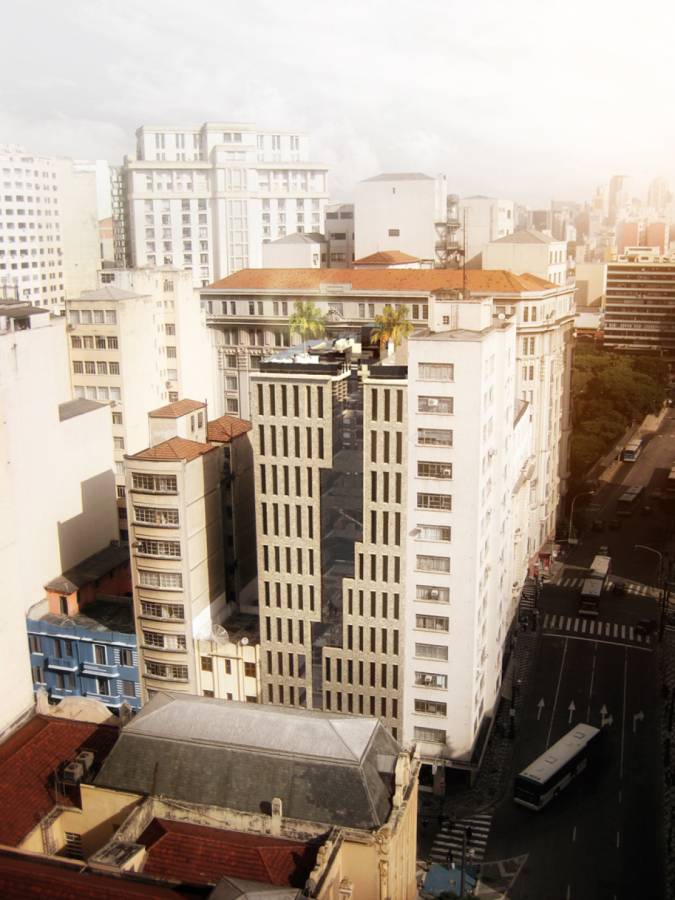
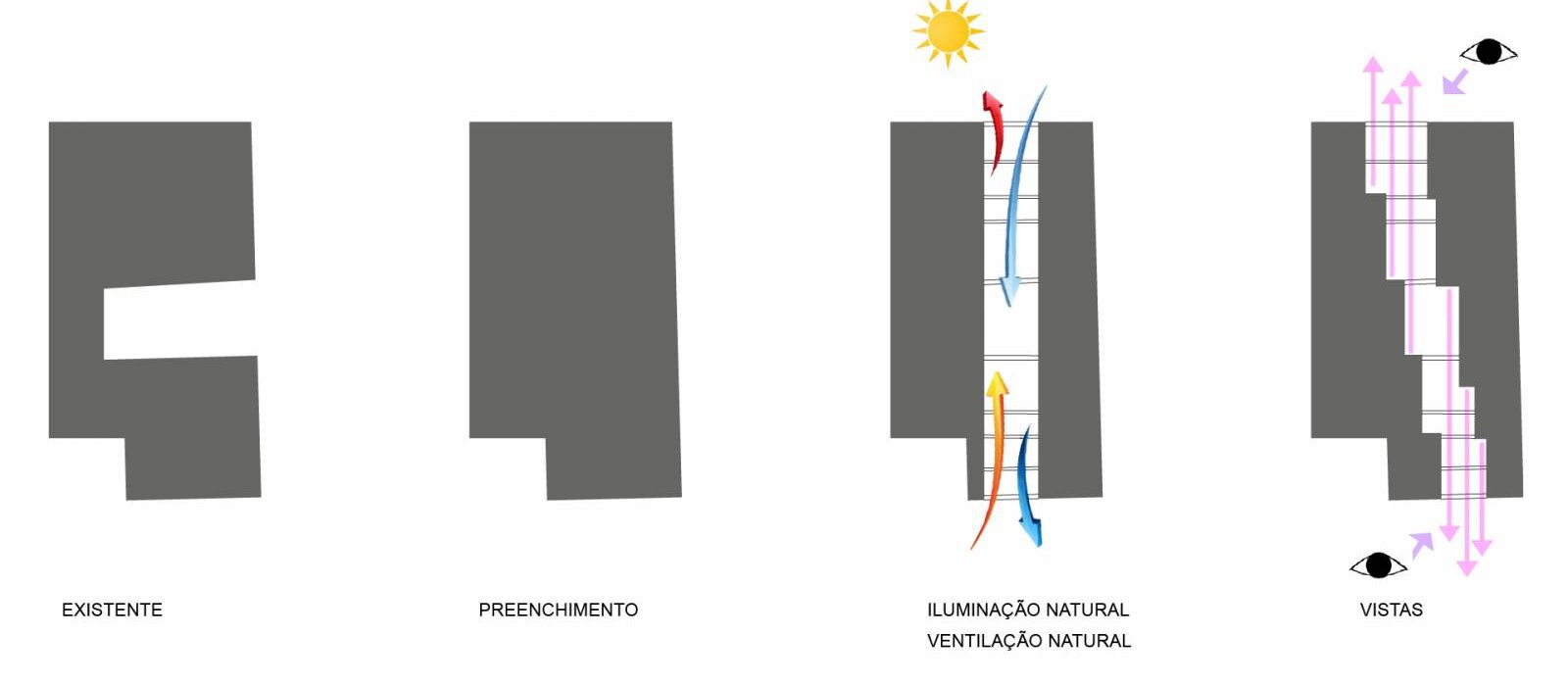 Libraries are one of the few remaining spaces we can spend time in without the obligation to spend money. SPOL Architects’ concept for a new São Francisco Library in São Paulo is a prime example of how these institutions need to be adapted to continue playing such a vital role. The focal point of Brazilian democracy and justice, the existing facility has gradually expanded into an untenable, confusing and unwelcoming muddle.
Libraries are one of the few remaining spaces we can spend time in without the obligation to spend money. SPOL Architects’ concept for a new São Francisco Library in São Paulo is a prime example of how these institutions need to be adapted to continue playing such a vital role. The focal point of Brazilian democracy and justice, the existing facility has gradually expanded into an untenable, confusing and unwelcoming muddle.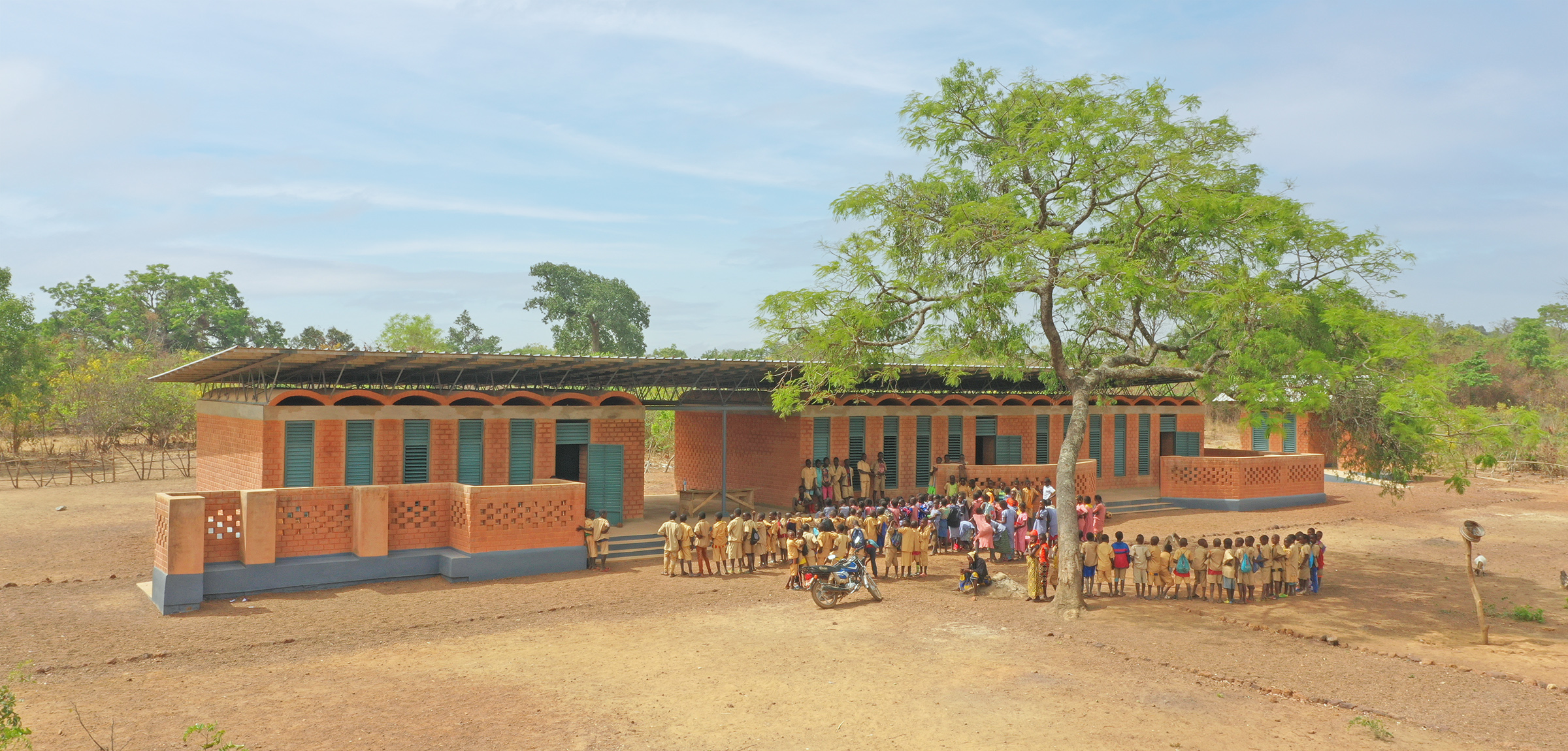
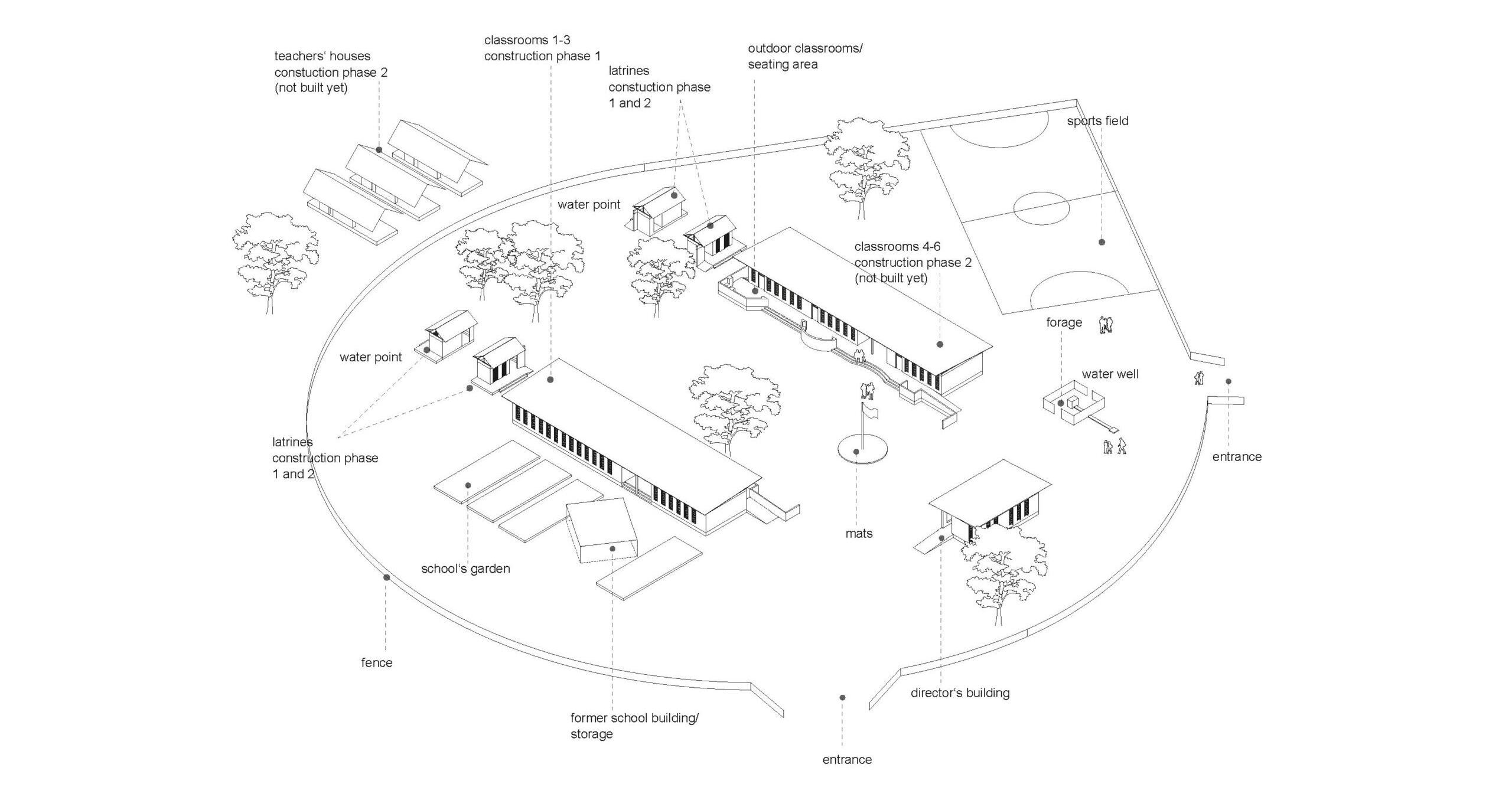
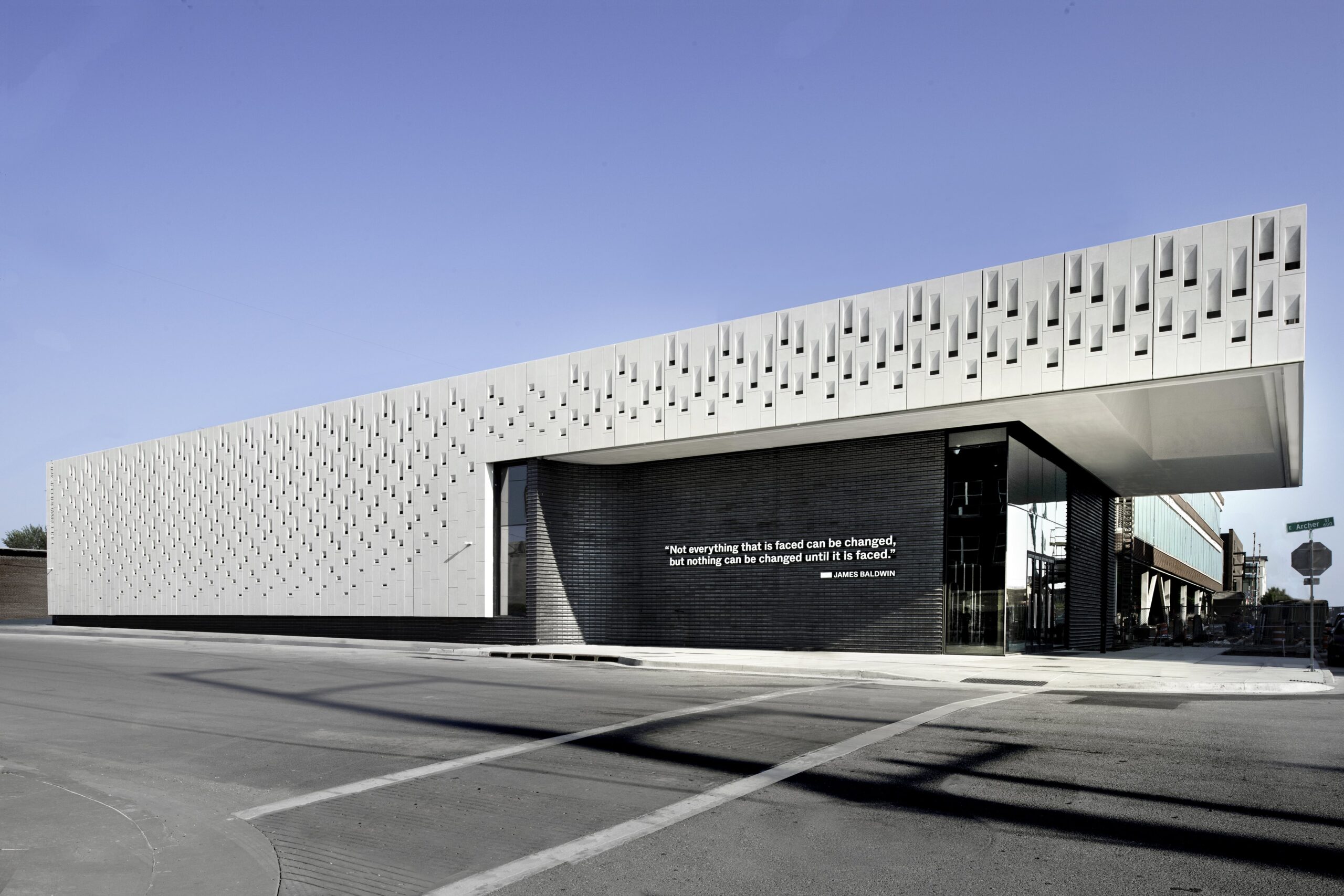
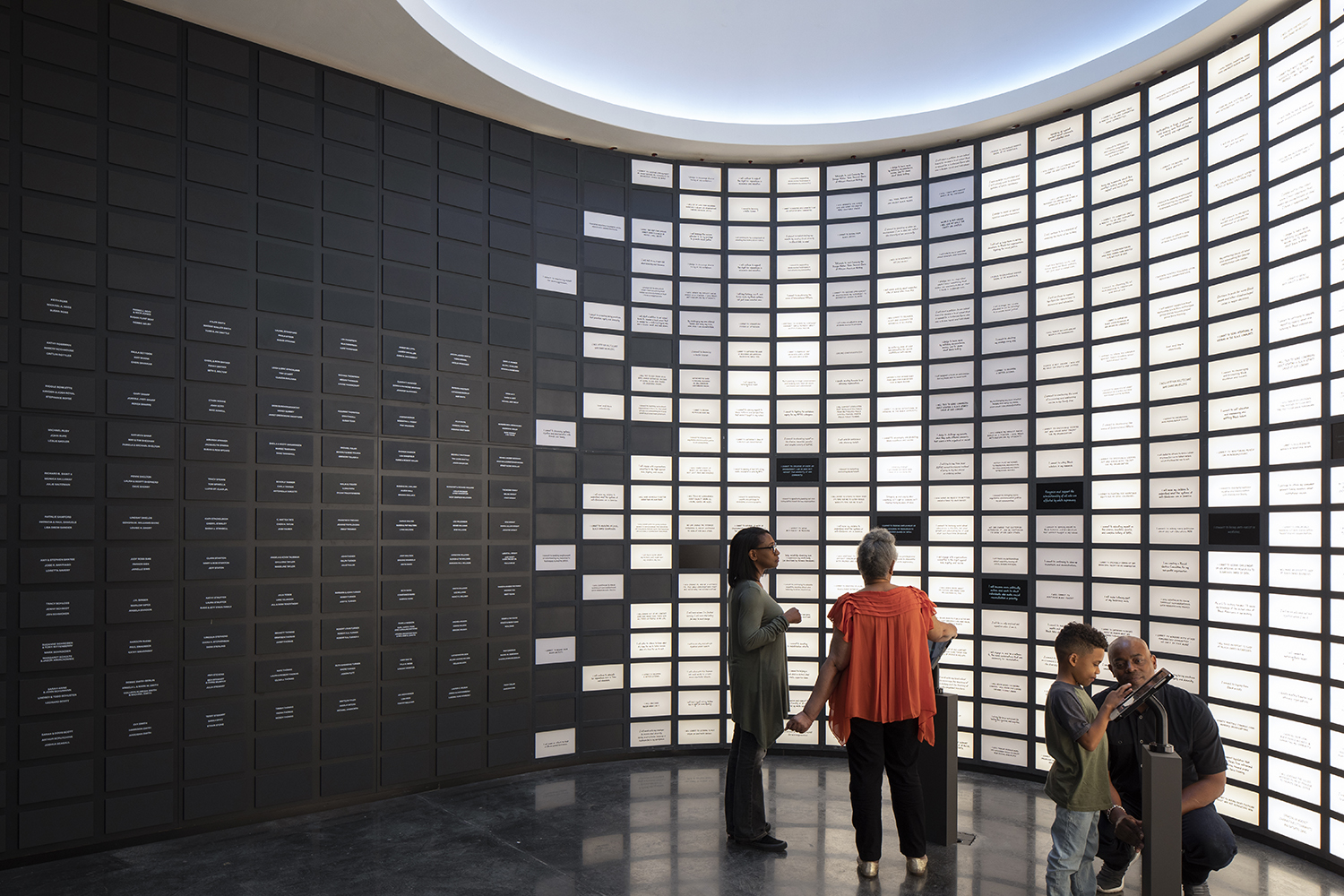 In 1921, a white mob destroyed the historic Tulsa district of Black Wall Street, killing and injuring thousands in an act of racially-motivated violence. Finished 100 years later, Greenwood Rising is a 10,000 square foot exhibition center honoring the memory of the victims, and challenging visitors to consider ideas around oppression, resilience, equality and justice through four adjoining areas.
In 1921, a white mob destroyed the historic Tulsa district of Black Wall Street, killing and injuring thousands in an act of racially-motivated violence. Finished 100 years later, Greenwood Rising is a 10,000 square foot exhibition center honoring the memory of the victims, and challenging visitors to consider ideas around oppression, resilience, equality and justice through four adjoining areas.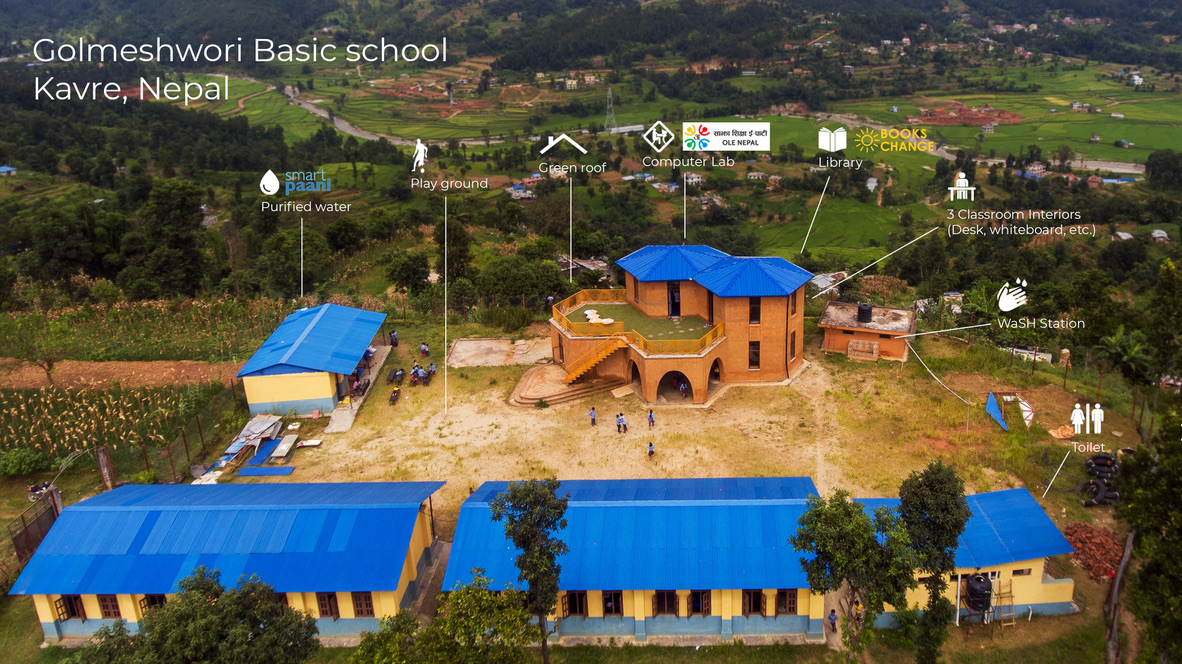
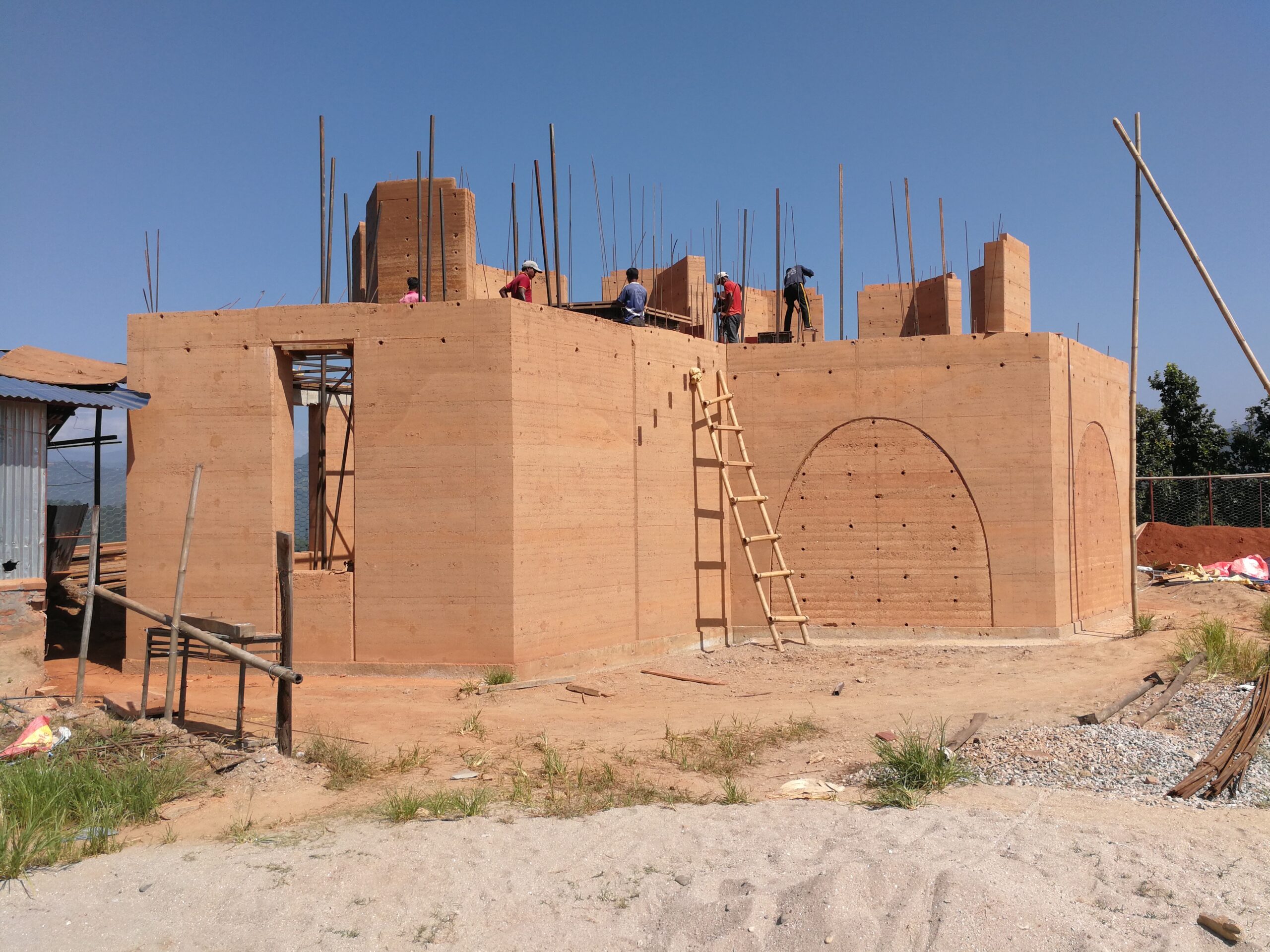 Commissioned by the NGO Kids of Kathmandu, MESH used a sustainable approach to construction for this school building located on the hills outside the Nepalese city. Relatively simple in design — just three classrooms, one computer room, and a library — nevertheless it shows how much can be delivered with limited resources, a very tight budget and scarcity of materials.
Commissioned by the NGO Kids of Kathmandu, MESH used a sustainable approach to construction for this school building located on the hills outside the Nepalese city. Relatively simple in design — just three classrooms, one computer room, and a library — nevertheless it shows how much can be delivered with limited resources, a very tight budget and scarcity of materials.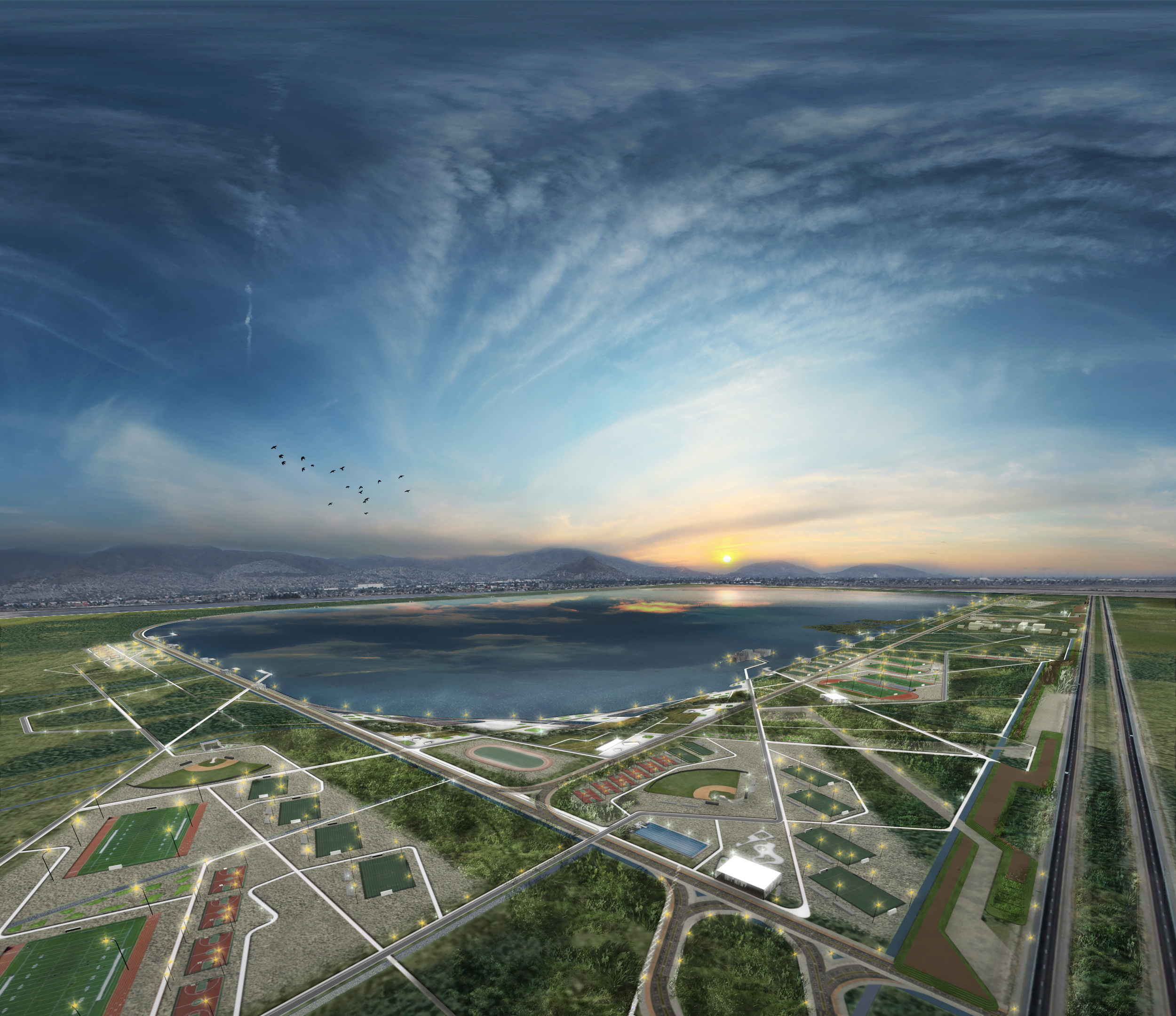
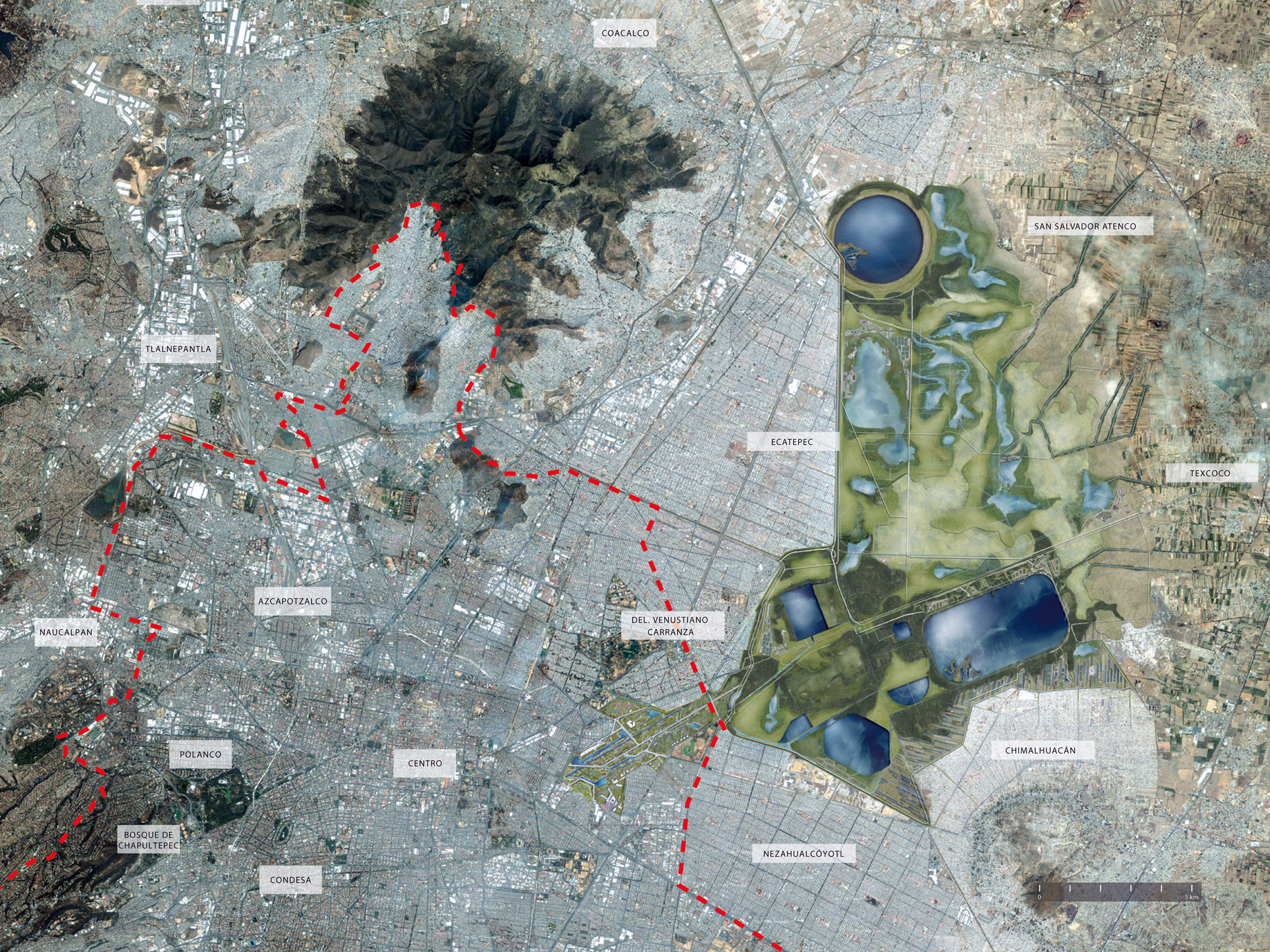 Mexico’s Texcoco Lake basin is dominated by Mexico City, and the mega-metropolis has had a stark impact on the area. Extensive draining has wreaked havoc, leading to frequent water shortages, subsidence, loss of habitat and species decline. Parque Ecológico Lago de Texcoco looks to reclaim 35,000 acres of marshland to form the world’s largest urban park in a bid to reverse some of that damage.
Mexico’s Texcoco Lake basin is dominated by Mexico City, and the mega-metropolis has had a stark impact on the area. Extensive draining has wreaked havoc, leading to frequent water shortages, subsidence, loss of habitat and species decline. Parque Ecológico Lago de Texcoco looks to reclaim 35,000 acres of marshland to form the world’s largest urban park in a bid to reverse some of that damage.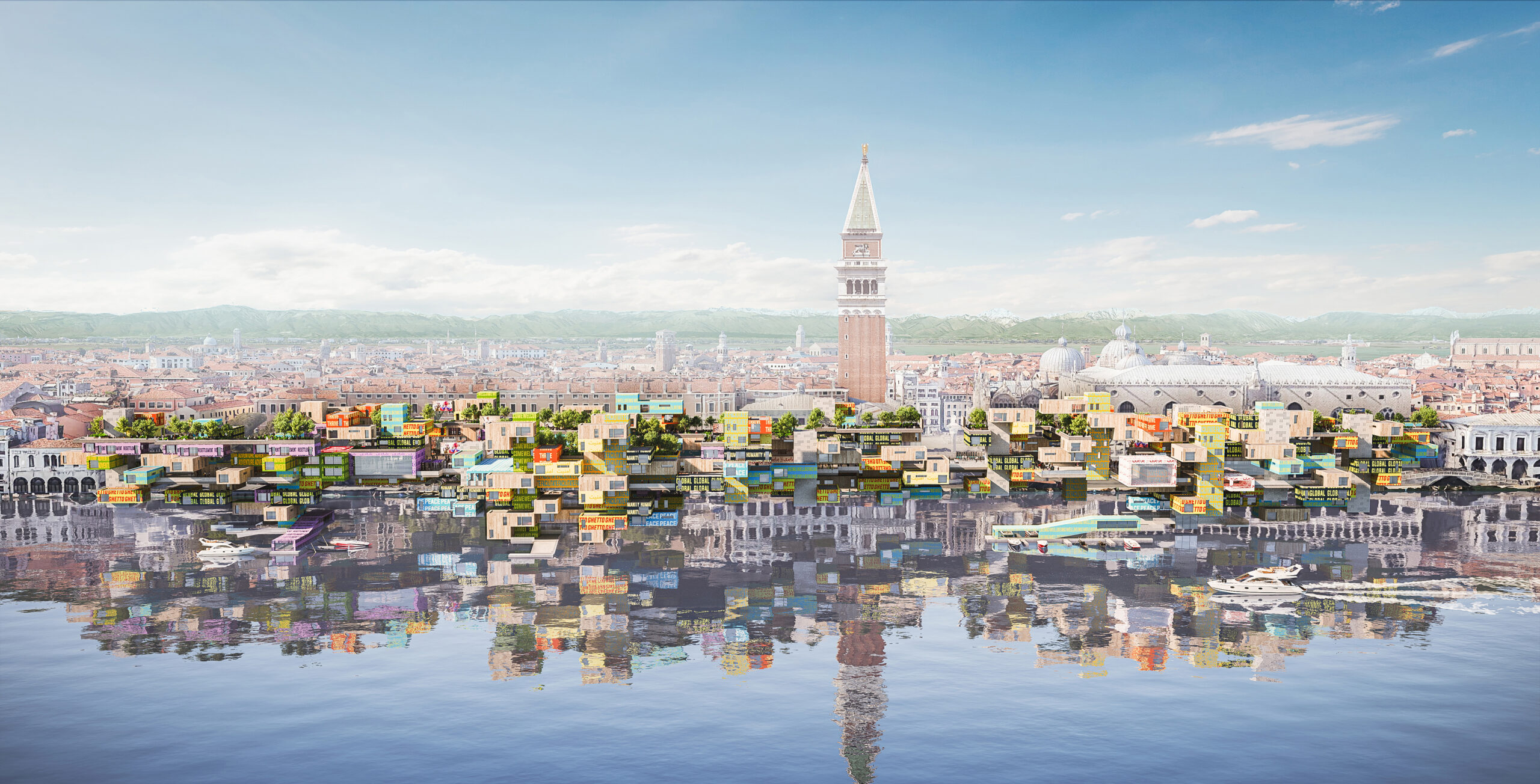
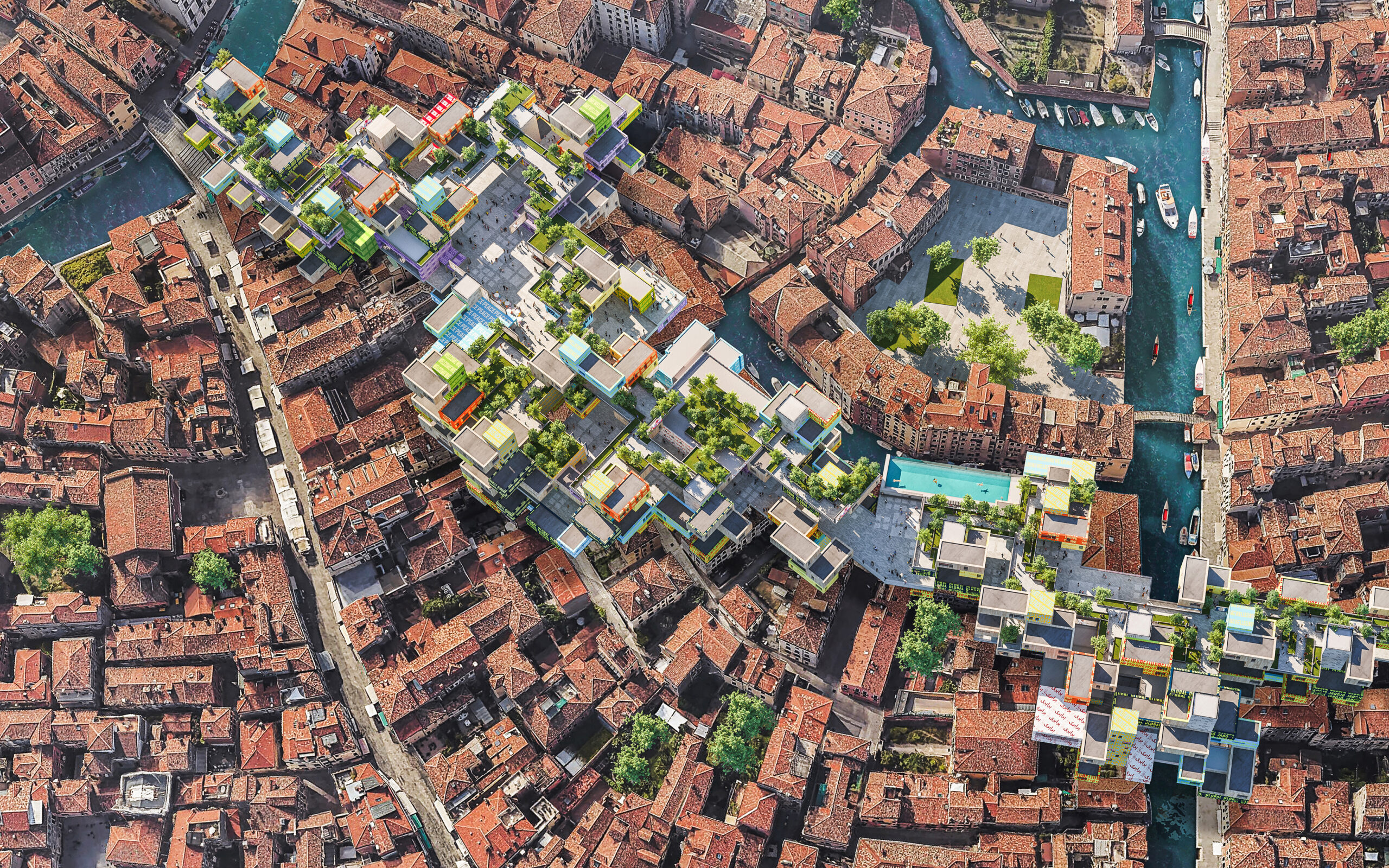 GHETTO is a theoretical project addressing Venice’s biggest problem: tourism. Wresting economic control from visitors, and handing it to the city’s largely overlooked refugee community, Henriquez Partners’ design was developed with the UNHCR and ECC, and is highly controversial. Simply put, it involves building eco homes for 1,000 people fleeing war and persecution with money from the sale of timeshares owned by wealthy foreigners.
GHETTO is a theoretical project addressing Venice’s biggest problem: tourism. Wresting economic control from visitors, and handing it to the city’s largely overlooked refugee community, Henriquez Partners’ design was developed with the UNHCR and ECC, and is highly controversial. Simply put, it involves building eco homes for 1,000 people fleeing war and persecution with money from the sale of timeshares owned by wealthy foreigners.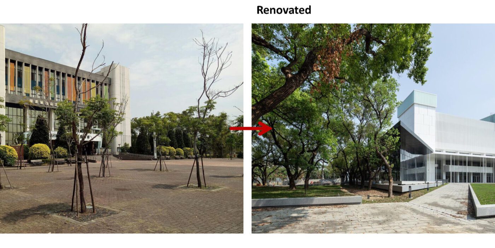
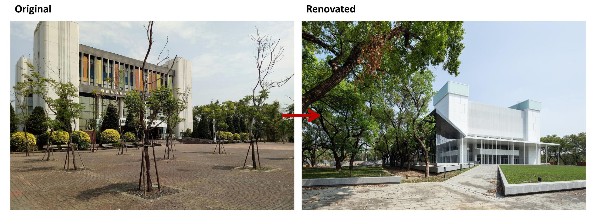
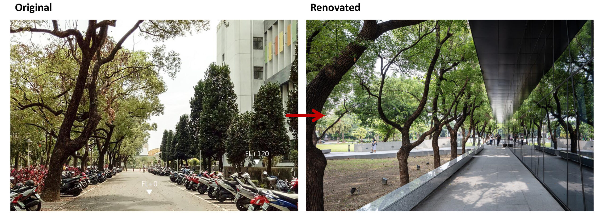
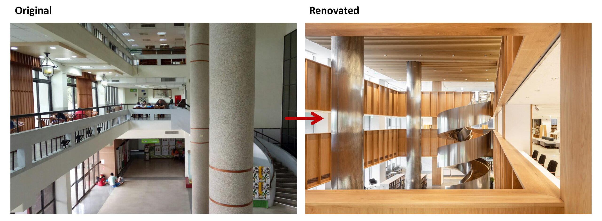
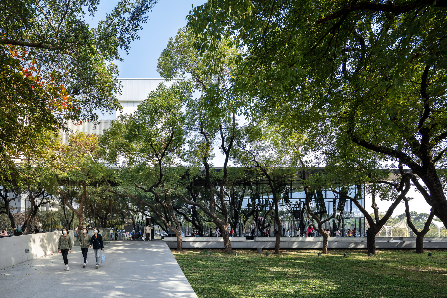
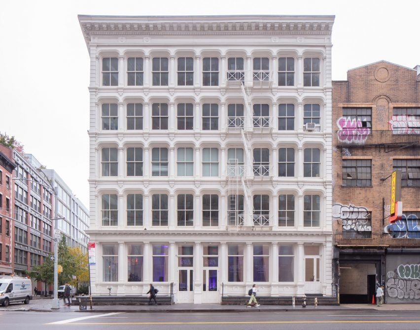
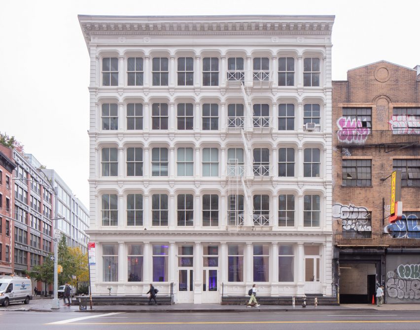
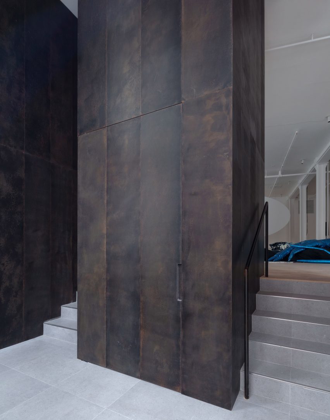
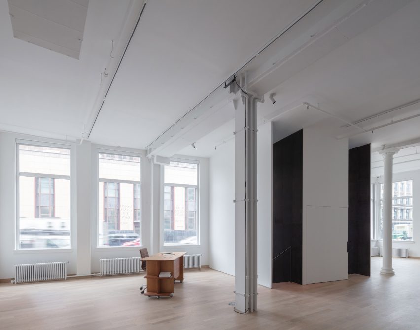
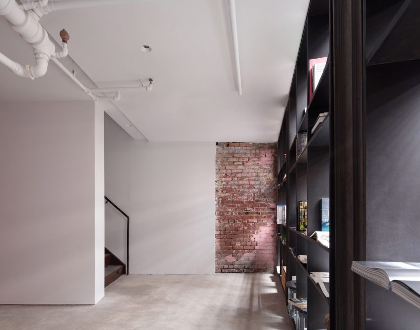
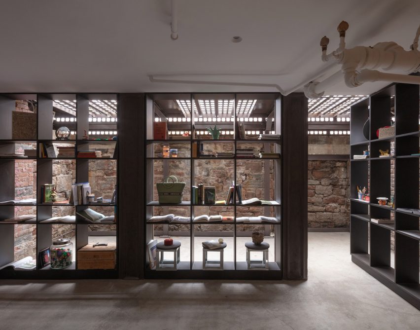
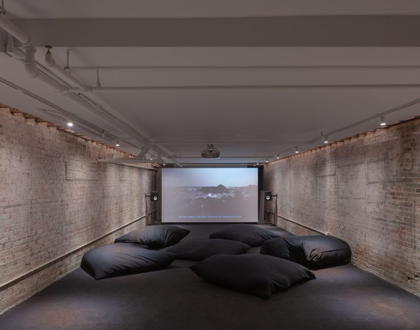
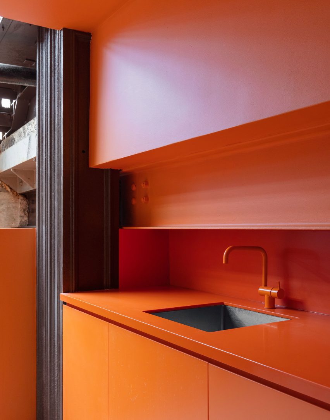

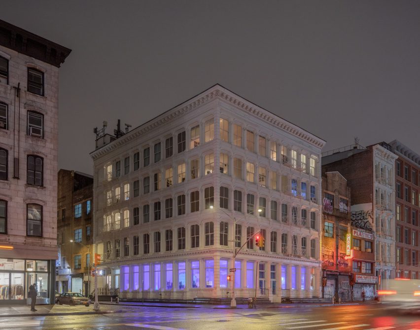
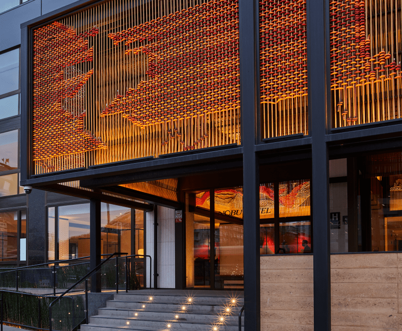
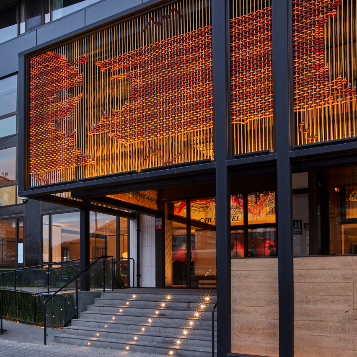
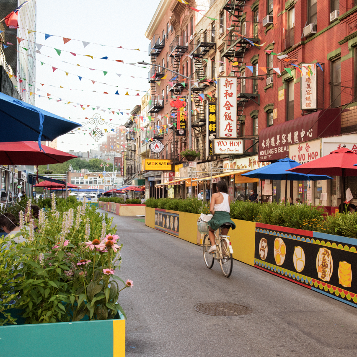
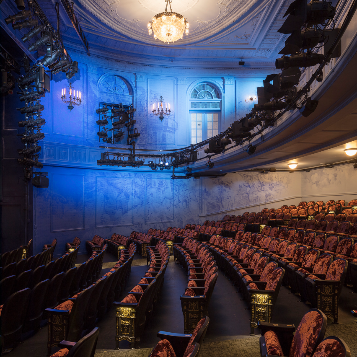
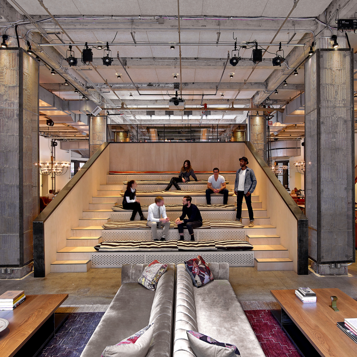
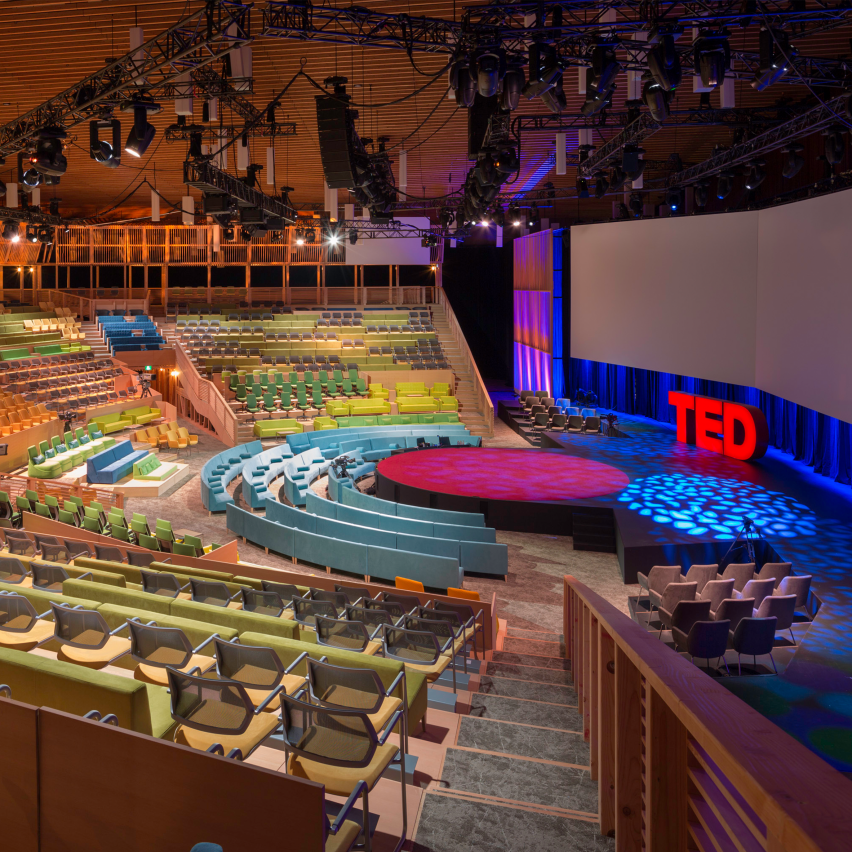
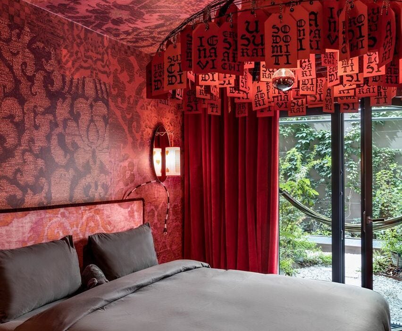
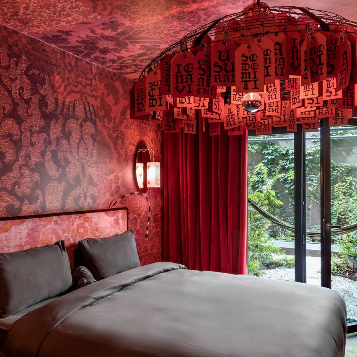
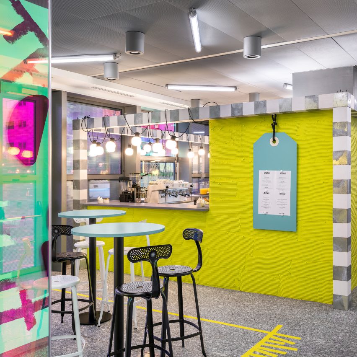
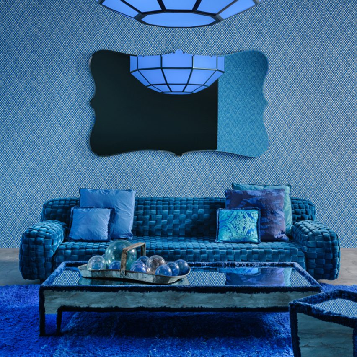
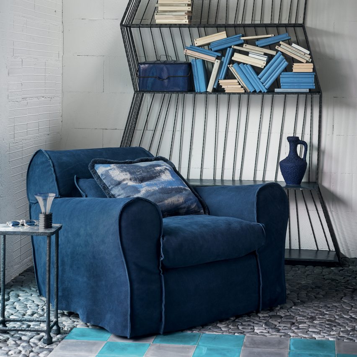
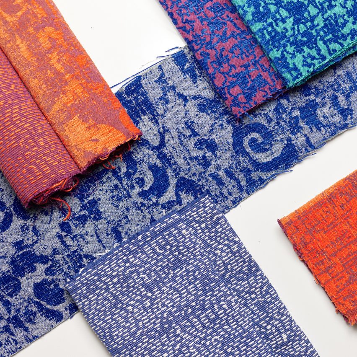
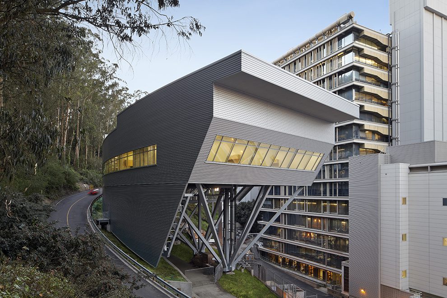
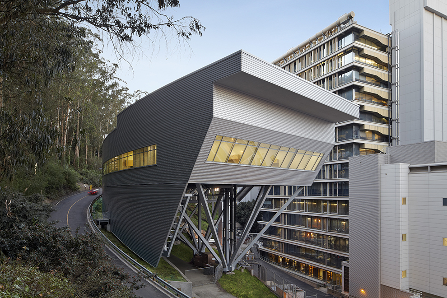 Completed in 2011, this cutting-edge laboratory for the University of California, San Francisco was designed to maximize the functional space within a compact urban site. The building’s horizontal organization promotes greater connectivity across departments, helps to unify the campus and creates the opportunity for abundant terraces and green roofs. The building structure is supported by space trusses resting on concrete piers, minimizing site excavation and incorporating seismic base isolation to absorb earthquake forces.
Completed in 2011, this cutting-edge laboratory for the University of California, San Francisco was designed to maximize the functional space within a compact urban site. The building’s horizontal organization promotes greater connectivity across departments, helps to unify the campus and creates the opportunity for abundant terraces and green roofs. The building structure is supported by space trusses resting on concrete piers, minimizing site excavation and incorporating seismic base isolation to absorb earthquake forces.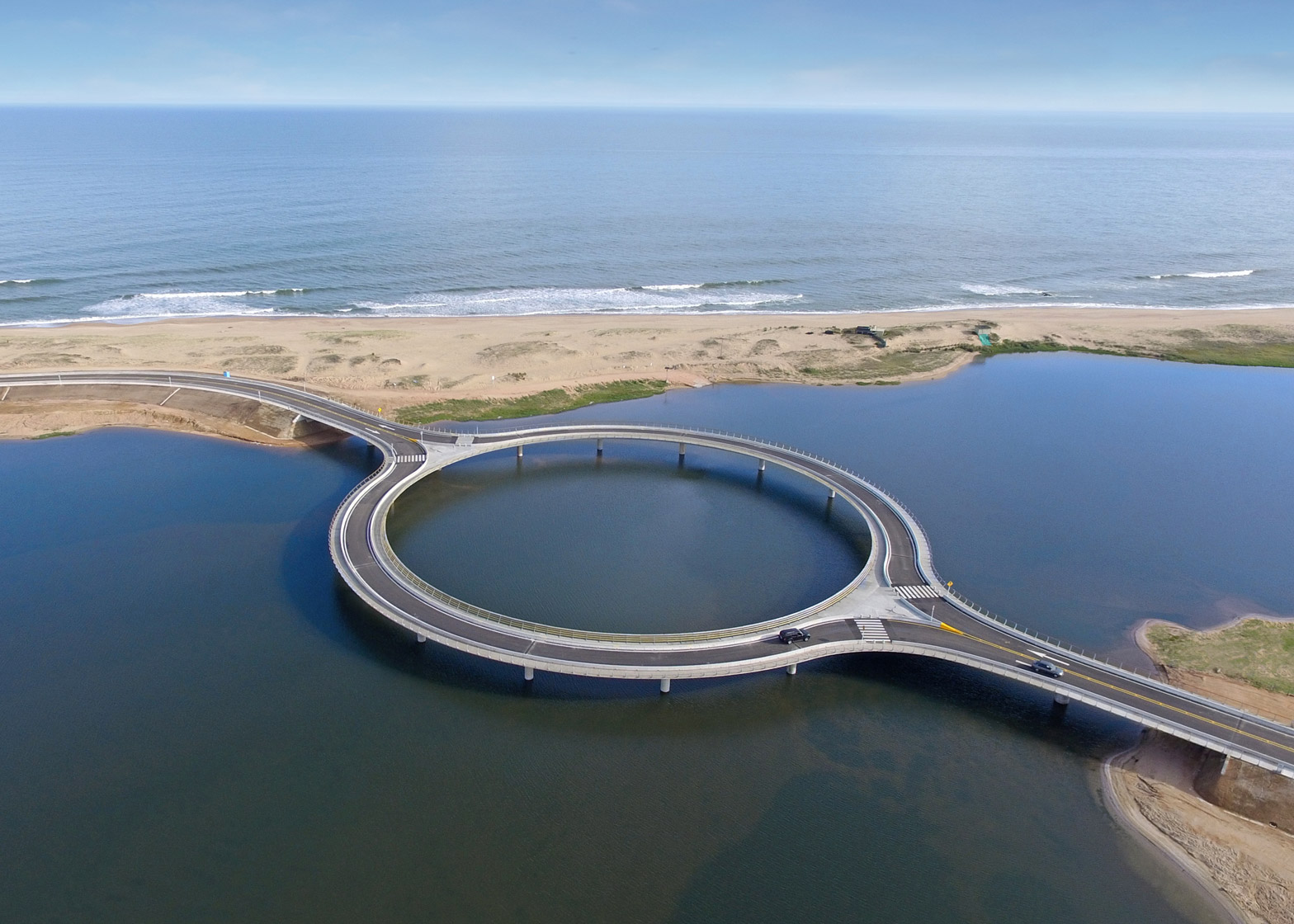 In 2015, the Uruguayan architect returned to his home country with the completion of the Laguna Garzon Bridge, a road connecting two coastal cities that forms a ring when viewed from above. Viñoly was tasked with creating a bridge that would form a direct route between the cities of Rocha and Maldonado, crossing a scenic stretch of water known as a haven for birds and other wildlife. It was imperative that vehicle speeds be reduced within this sensitive environment, and Viñoly’s design naturally slows cars down while also providing drivers and pedestrians with ever-changing views across the surrounding landscape.
In 2015, the Uruguayan architect returned to his home country with the completion of the Laguna Garzon Bridge, a road connecting two coastal cities that forms a ring when viewed from above. Viñoly was tasked with creating a bridge that would form a direct route between the cities of Rocha and Maldonado, crossing a scenic stretch of water known as a haven for birds and other wildlife. It was imperative that vehicle speeds be reduced within this sensitive environment, and Viñoly’s design naturally slows cars down while also providing drivers and pedestrians with ever-changing views across the surrounding landscape.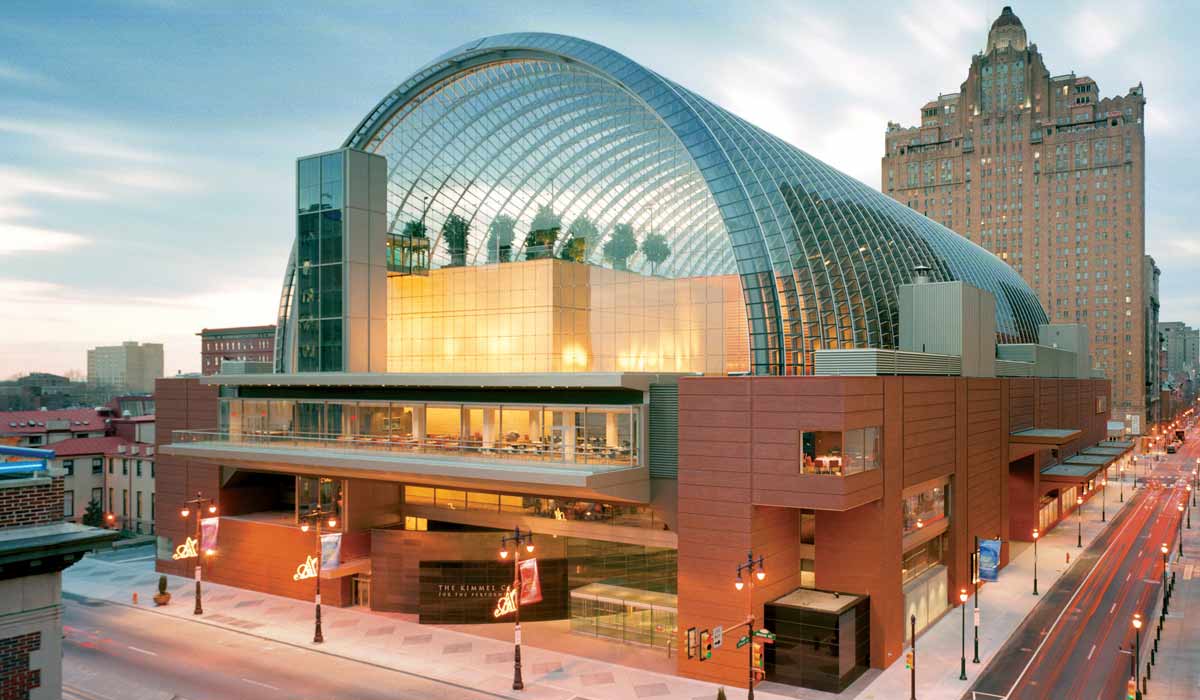 The Kimmel Center for the Performing Arts, home of the Philadelphia Orchestra, evokes the image of two jewels in a glass case. Verizon Hall and the Perelman Theater, the center’s principal programmatic components, are treated as freestanding buildings on a vast indoor public plaza, Commonwealth Plaza, enclosed by a brick, steel and concrete perimeter building. From the perimeter emerges an immense steel and glass barrel vault roof that
The Kimmel Center for the Performing Arts, home of the Philadelphia Orchestra, evokes the image of two jewels in a glass case. Verizon Hall and the Perelman Theater, the center’s principal programmatic components, are treated as freestanding buildings on a vast indoor public plaza, Commonwealth Plaza, enclosed by a brick, steel and concrete perimeter building. From the perimeter emerges an immense steel and glass barrel vault roof that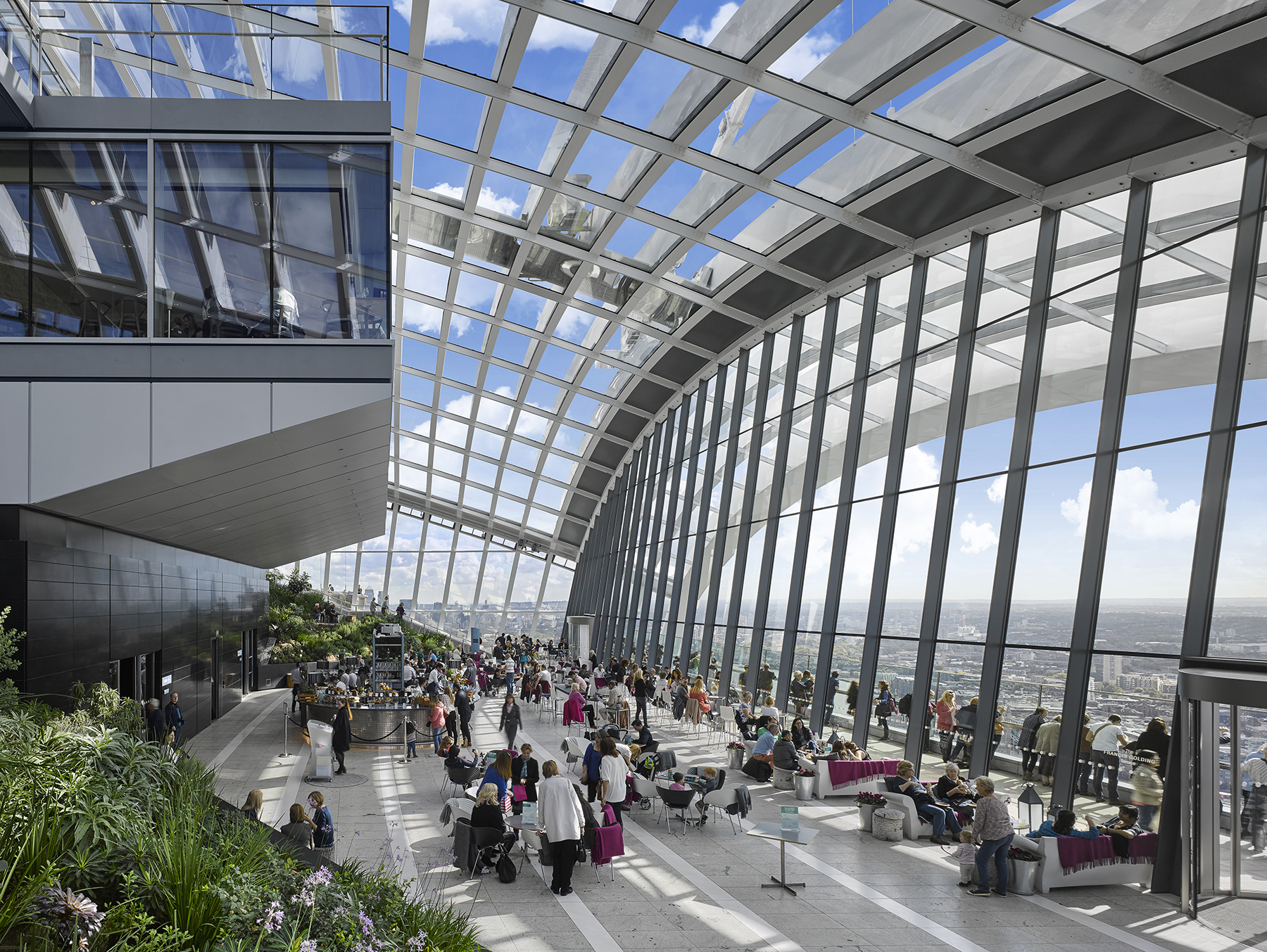 Nicknamed the “Walkie Talkie”, the concept for Viñoly’s distinctive London skyscraper departs from conventional architectural expression by enlarging the floor plates at the top of the building, creating additional floor area to the valuable upper stories. Vertical façade louvers provide sun shading on the east and west elevations and follow the fanning form and organic curves of the building as they open out and wrap over the roof. The tower is crowned by a three-level Sky Garden, London’s first free, public green space and observation deck at the top of a building.
Nicknamed the “Walkie Talkie”, the concept for Viñoly’s distinctive London skyscraper departs from conventional architectural expression by enlarging the floor plates at the top of the building, creating additional floor area to the valuable upper stories. Vertical façade louvers provide sun shading on the east and west elevations and follow the fanning form and organic curves of the building as they open out and wrap over the roof. The tower is crowned by a three-level Sky Garden, London’s first free, public green space and observation deck at the top of a building.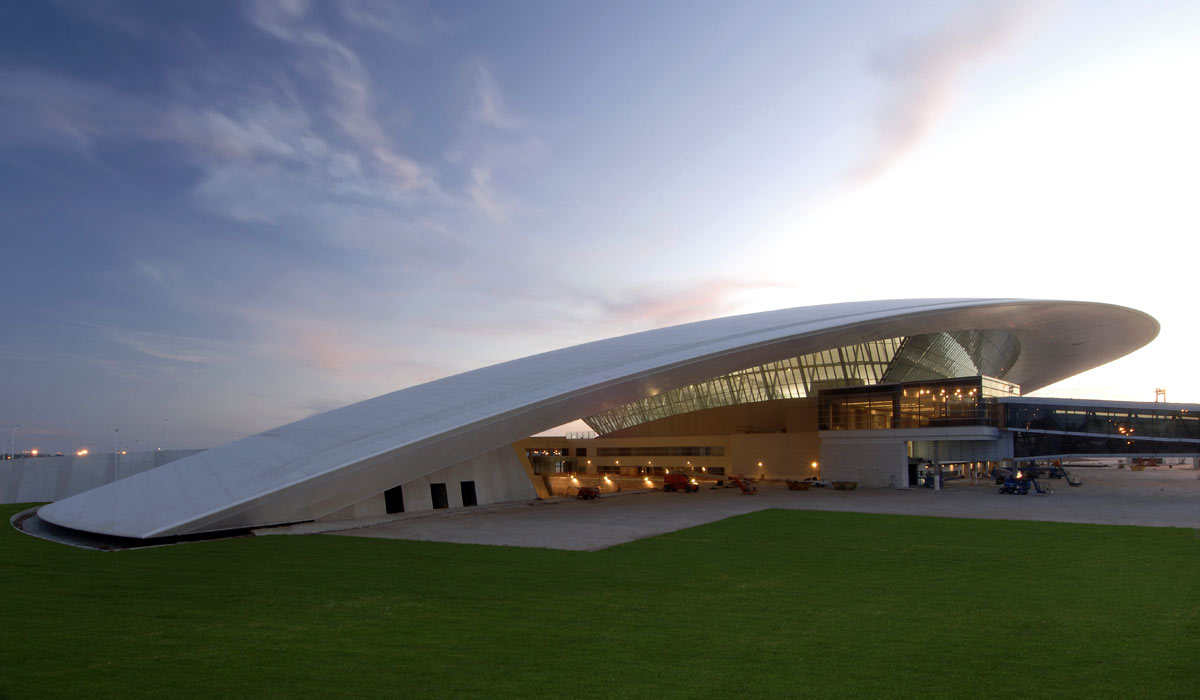 Rafael Viñoly was tapped to expand and modernize Carrasco International Airport with a spacious new passenger terminal to spur commercial growth and tourism in the region. The design gives prominence to the public zones, including the secure runway-side concourse as well as the fully accessible roadside departure hall and terrace, by providing amenities such as open space, natural light, restaurants, retail, and landscaping, all housed beneath a gently curved roof 1200 feet (365 meters) in length. Carrasco International Airport won a double A+Award in 2013 in the Transport – Airports category.
Rafael Viñoly was tapped to expand and modernize Carrasco International Airport with a spacious new passenger terminal to spur commercial growth and tourism in the region. The design gives prominence to the public zones, including the secure runway-side concourse as well as the fully accessible roadside departure hall and terrace, by providing amenities such as open space, natural light, restaurants, retail, and landscaping, all housed beneath a gently curved roof 1200 feet (365 meters) in length. Carrasco International Airport won a double A+Award in 2013 in the Transport – Airports category.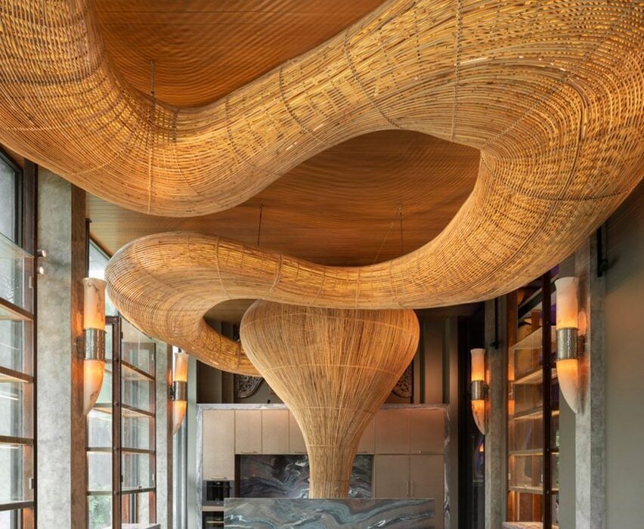
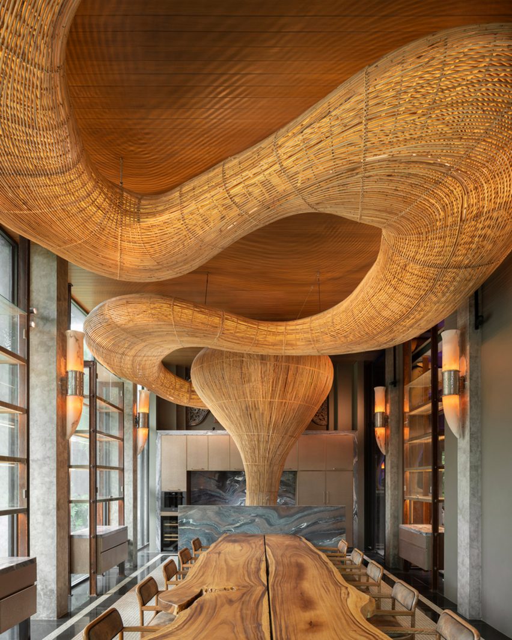
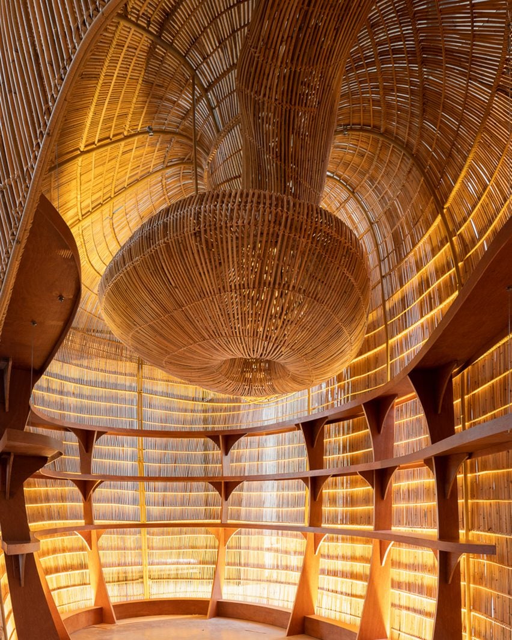
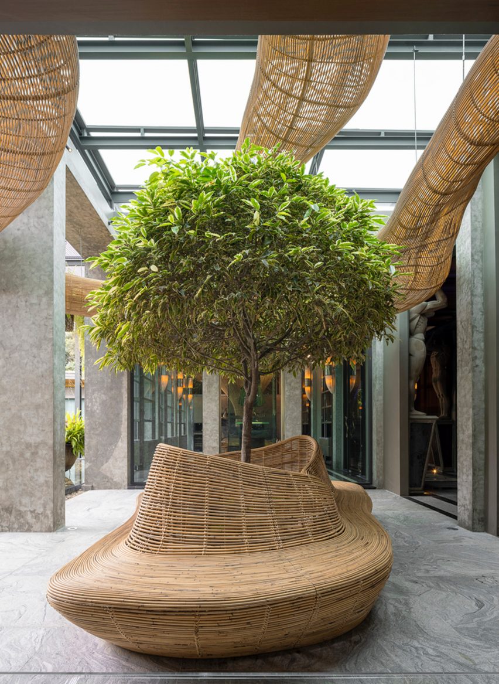
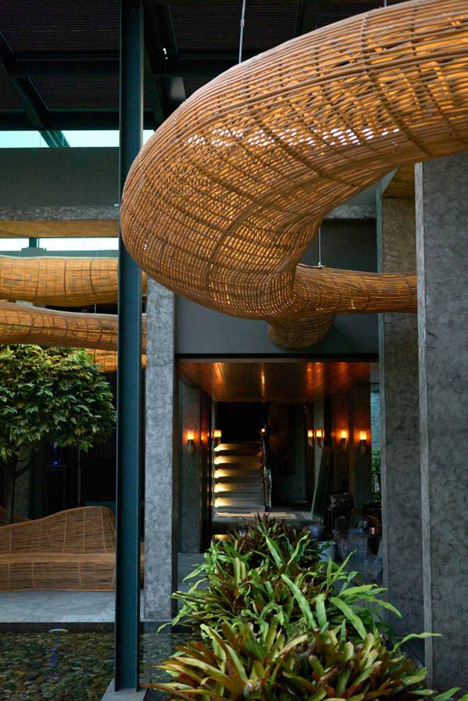
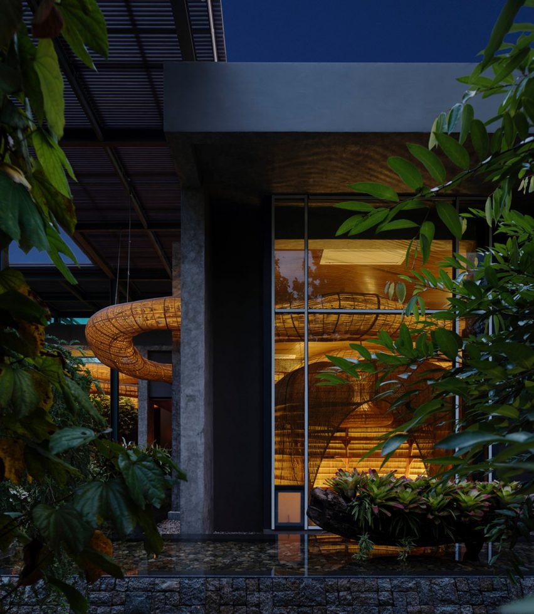
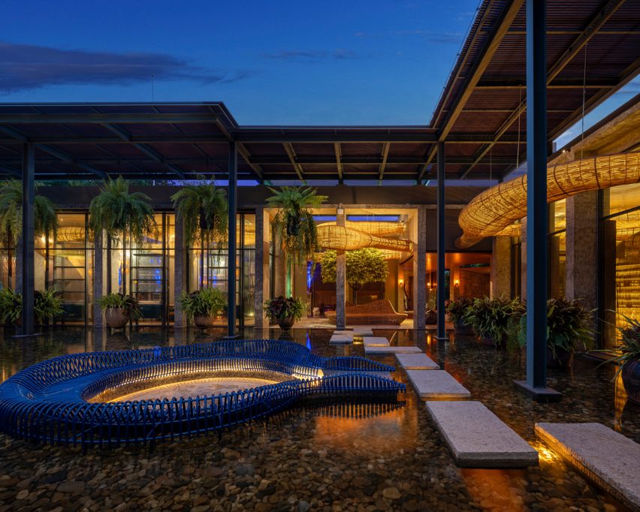
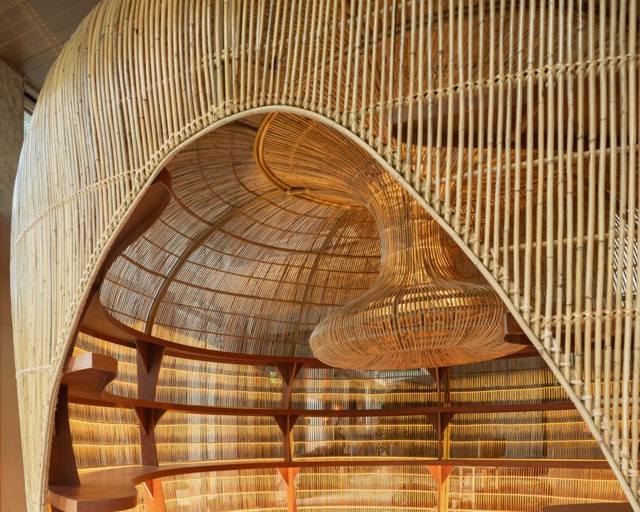
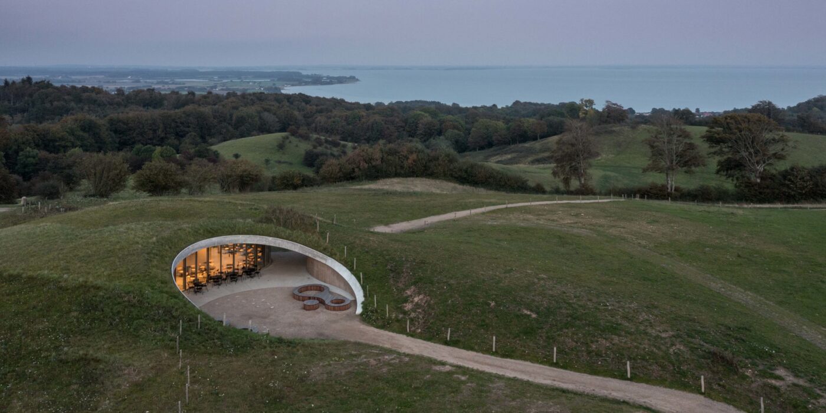
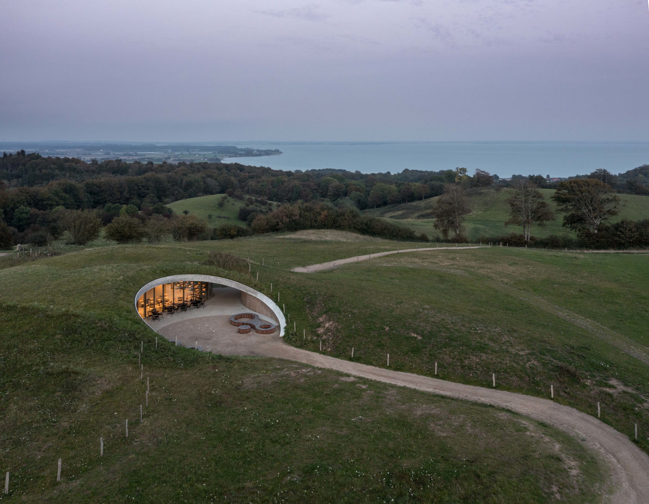
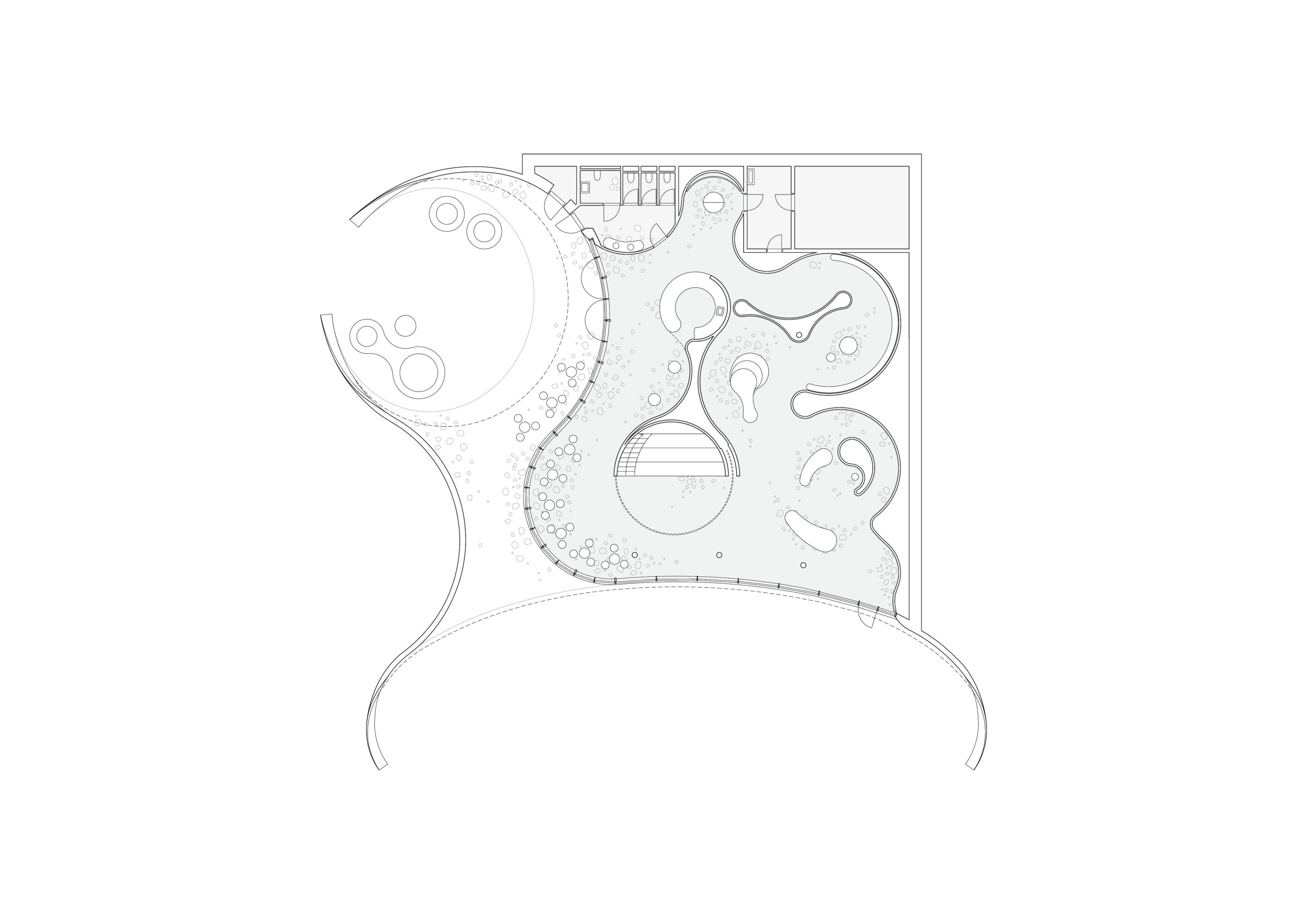
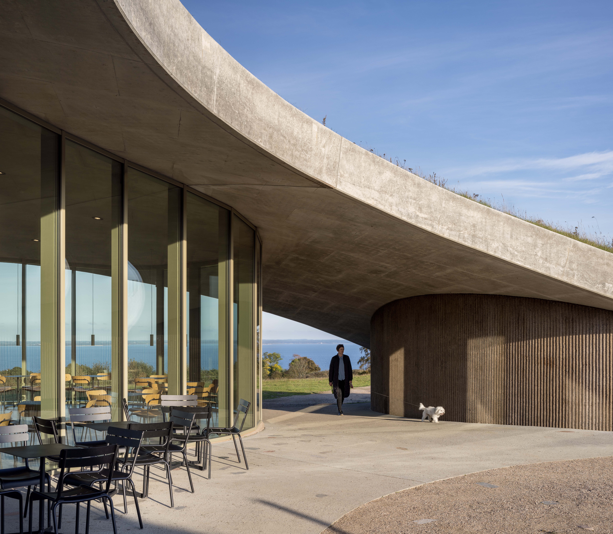 Skamlingsbanken has long been a point for gather: the protective shelter of the rolling hills seemingly invited gatherings. Now, this natural landscape’s remarkable history as a civic landscape — one that hosted debates about women’s suffrage, democracy and more — is home to an architectural landmark that will continue this legacy, with little impact on the natural landscape. Indeed, The visitor centre is an architectural interpretation of the local topography and a representation of the local history; it is seeded with native species, selected in collaboration with biologies Mette Keseler, which shows optimal conditions for the local herbs and biodiversity.
Skamlingsbanken has long been a point for gather: the protective shelter of the rolling hills seemingly invited gatherings. Now, this natural landscape’s remarkable history as a civic landscape — one that hosted debates about women’s suffrage, democracy and more — is home to an architectural landmark that will continue this legacy, with little impact on the natural landscape. Indeed, The visitor centre is an architectural interpretation of the local topography and a representation of the local history; it is seeded with native species, selected in collaboration with biologies Mette Keseler, which shows optimal conditions for the local herbs and biodiversity.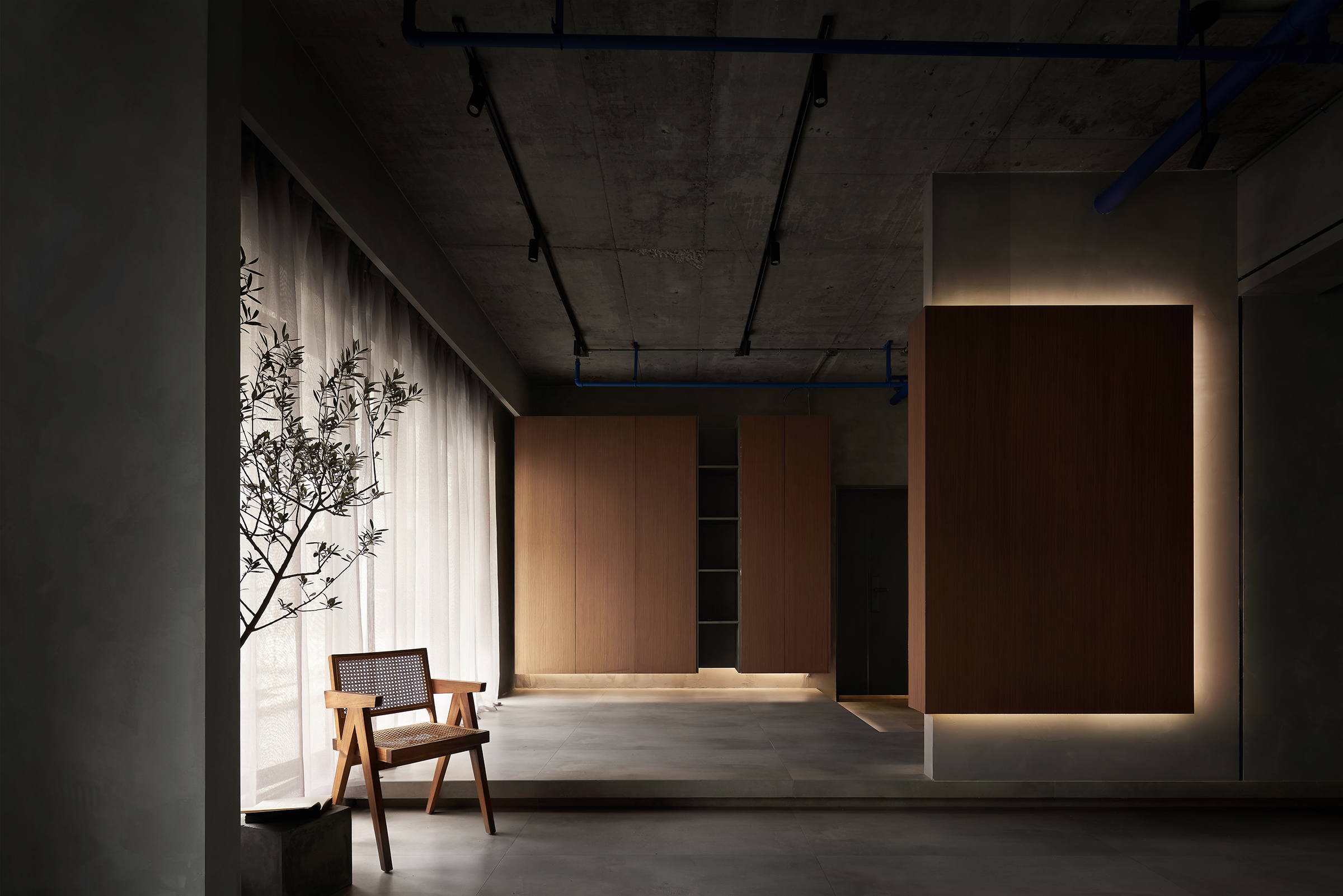
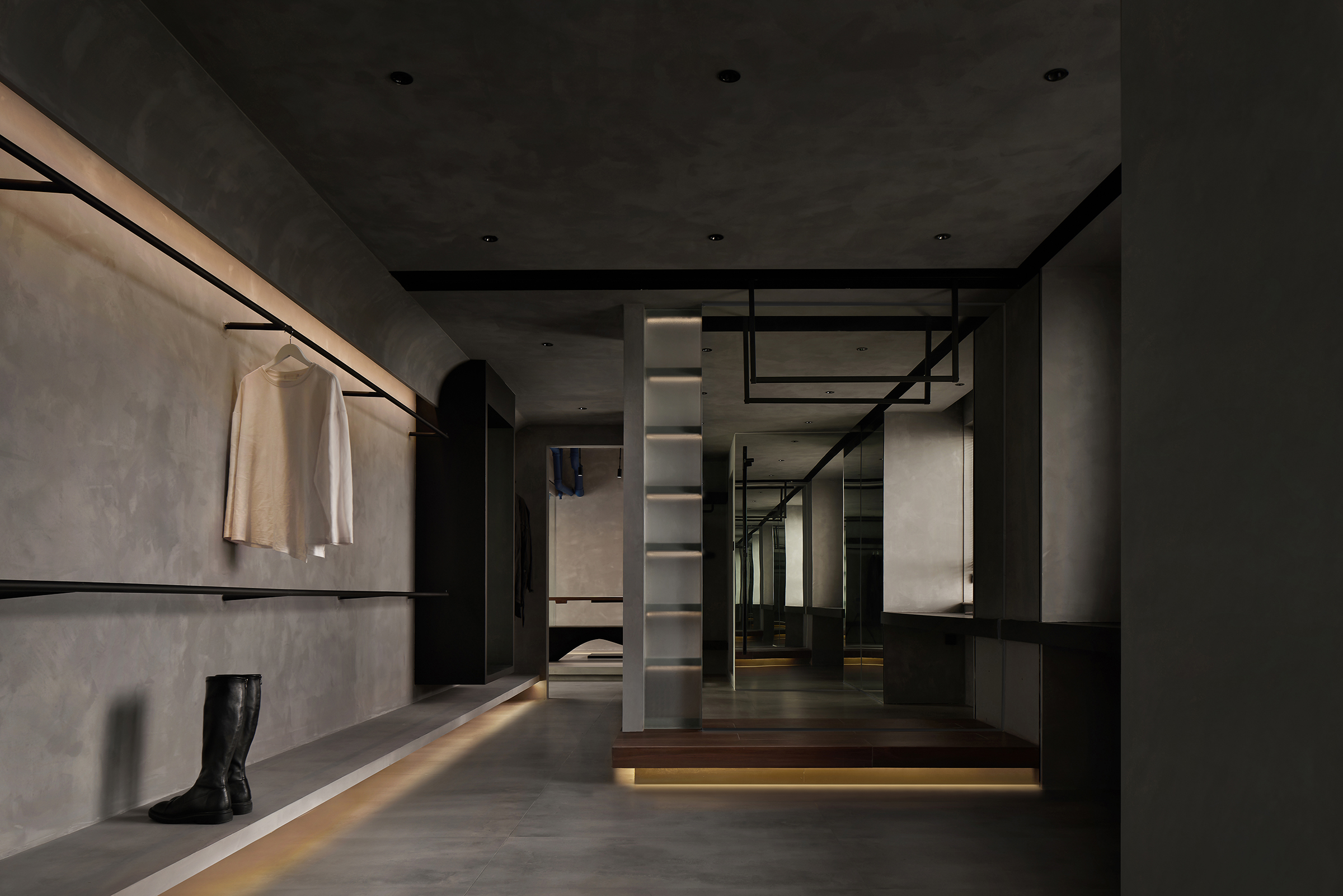 Moody lighting, textured walls and interlocking linear elements all come together to create a dynamically flowing space. Four principal moving lines are used to connect the apartment’s various zones, ensuring that the open space feels connected while its functions are differentiated. This tension between who and parts, static volumes and dynamic movement, amount a significant challenge to more traditional private homes. Based on the “unconventional” living space needs of the two owners, designers want to create a sense of privacy and closure that can break the traditional private house space for the owners.
Moody lighting, textured walls and interlocking linear elements all come together to create a dynamically flowing space. Four principal moving lines are used to connect the apartment’s various zones, ensuring that the open space feels connected while its functions are differentiated. This tension between who and parts, static volumes and dynamic movement, amount a significant challenge to more traditional private homes. Based on the “unconventional” living space needs of the two owners, designers want to create a sense of privacy and closure that can break the traditional private house space for the owners.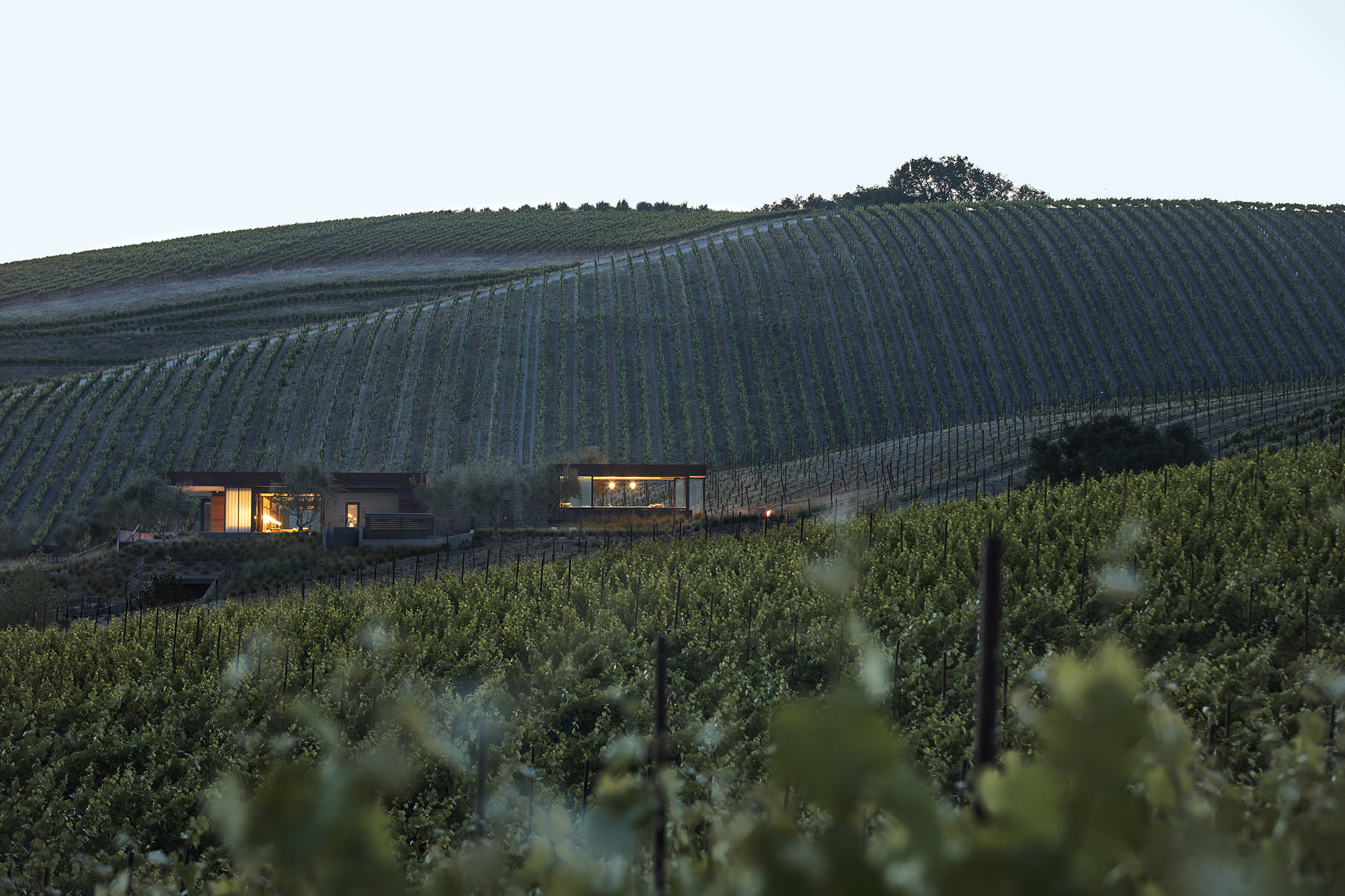
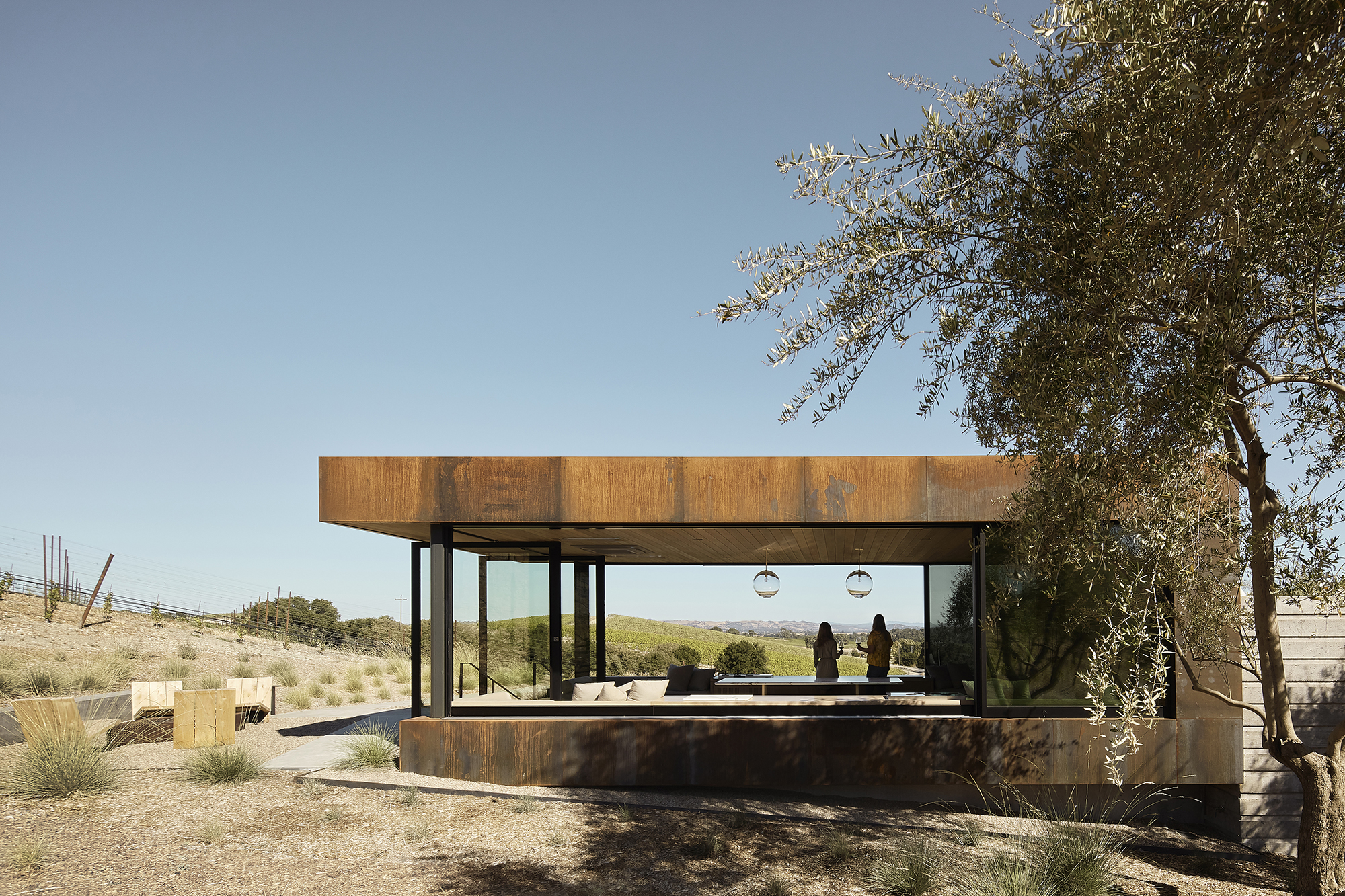
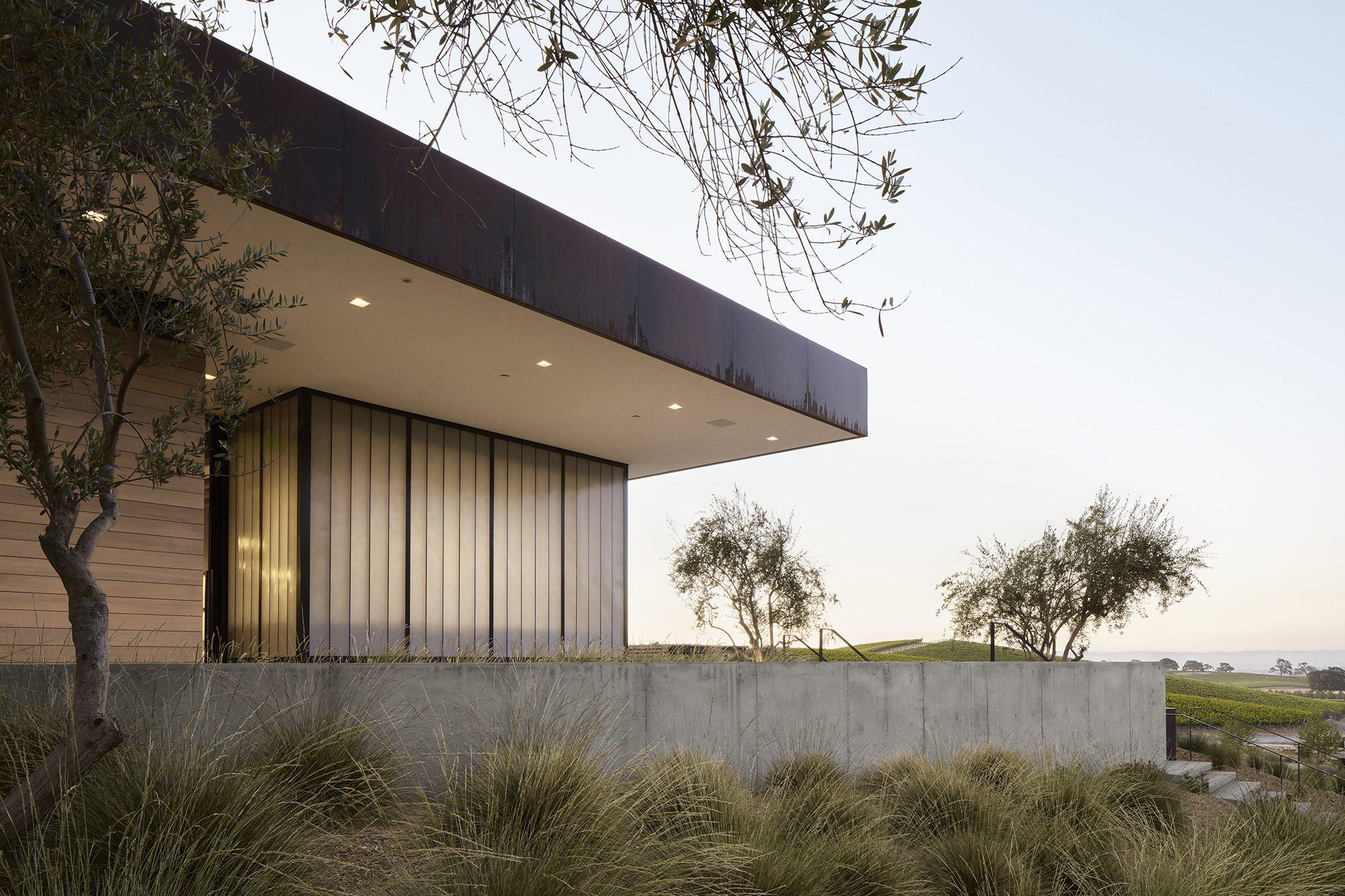 Set on a 100 acre site in Paso Robles, this the architects of this project were faced with a complex task: to design a building with a unique identity that would invite visitors without detracting from the picturesque landscape — a contention at the heart of winemaker Eric Jensen’s minimalist philosophy of interfering with the land as little as possible. Thius the architects began with a typology familiar to the place: a trellis and terrace. Next, the visible fractures in the area’s chalky limestone soil helped to make out the buildings’ walls, in direct relation to the land and views.
Set on a 100 acre site in Paso Robles, this the architects of this project were faced with a complex task: to design a building with a unique identity that would invite visitors without detracting from the picturesque landscape — a contention at the heart of winemaker Eric Jensen’s minimalist philosophy of interfering with the land as little as possible. Thius the architects began with a typology familiar to the place: a trellis and terrace. Next, the visible fractures in the area’s chalky limestone soil helped to make out the buildings’ walls, in direct relation to the land and views.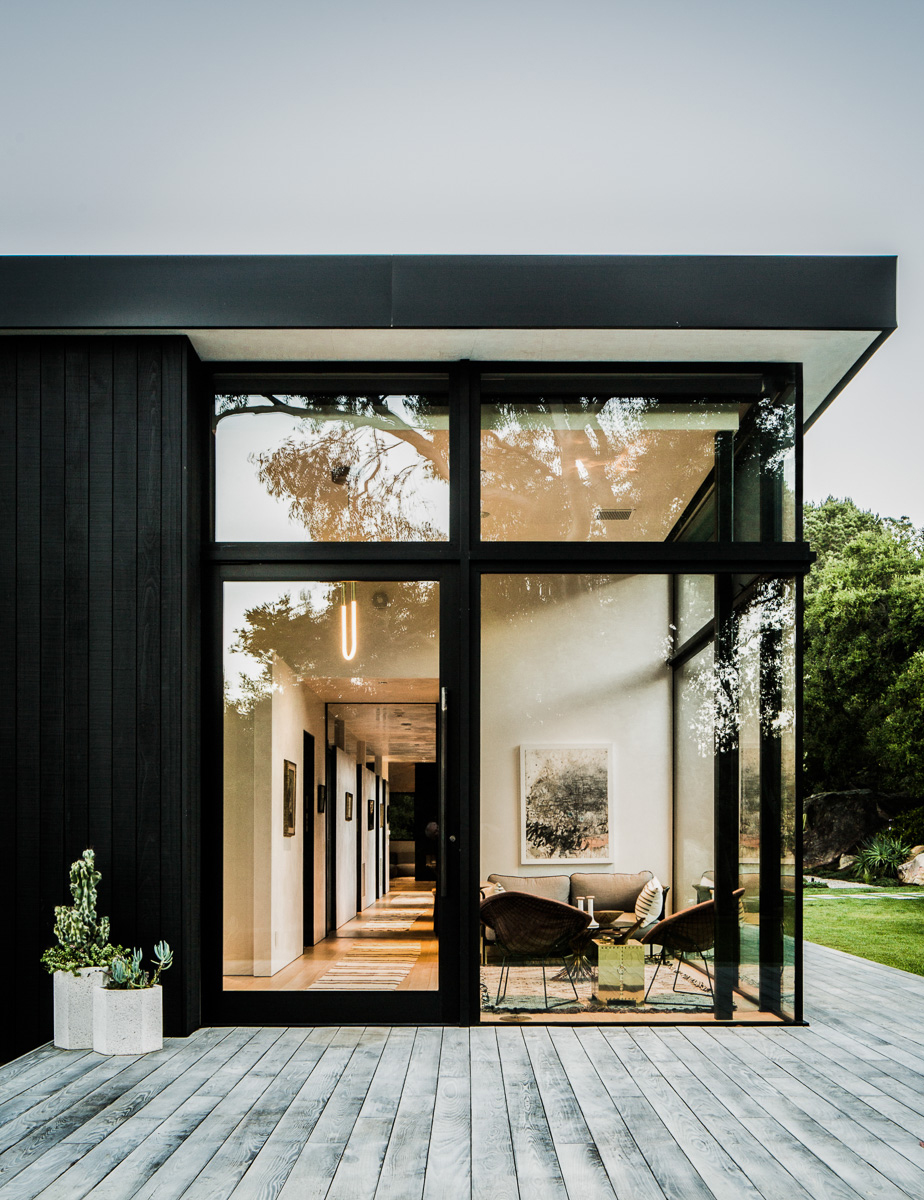
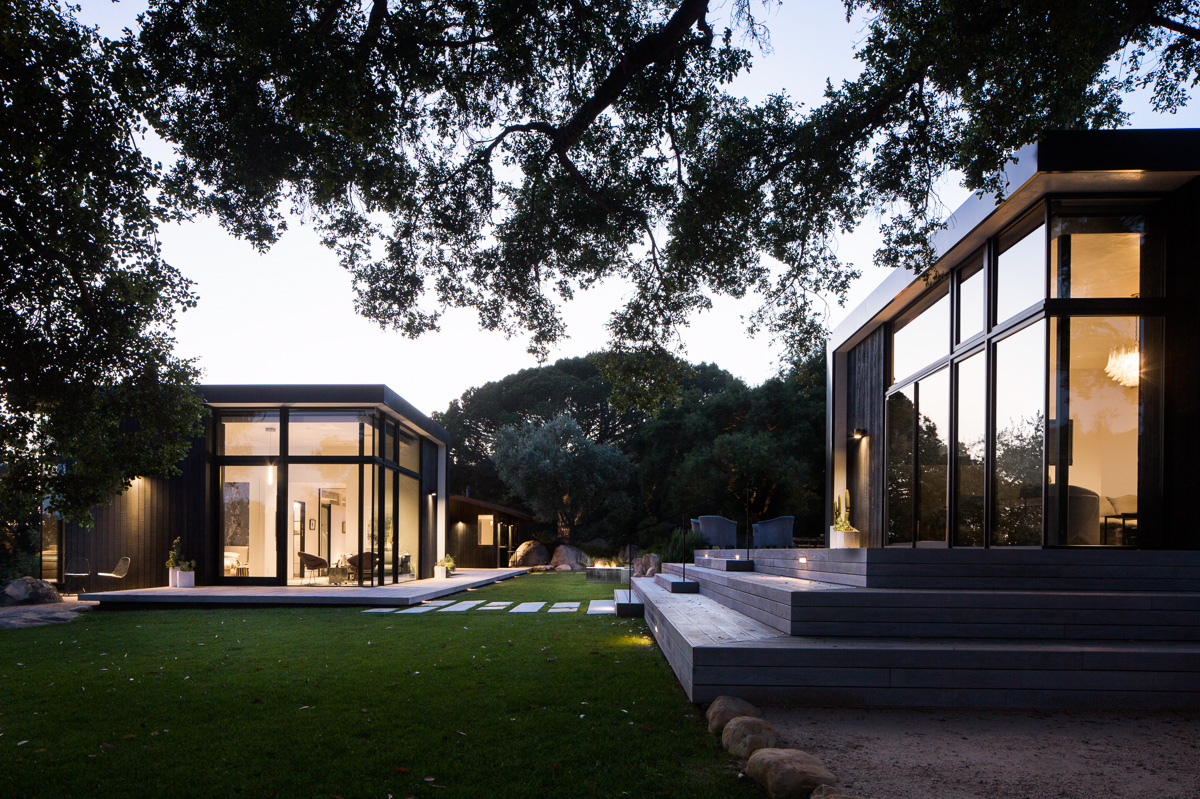 Mies van der Rohe seems a likely inspiration for this modernization project in the foothills of Santa Barbara; however, this modernize project is deeply rooted in its source material — a simple 1950s wood cabin set in a rock quarry. The single-story residence takes into account the surrounding boulders and oak forest; the design sought to maintain original elements and to reuse stone found onsite.
Mies van der Rohe seems a likely inspiration for this modernization project in the foothills of Santa Barbara; however, this modernize project is deeply rooted in its source material — a simple 1950s wood cabin set in a rock quarry. The single-story residence takes into account the surrounding boulders and oak forest; the design sought to maintain original elements and to reuse stone found onsite.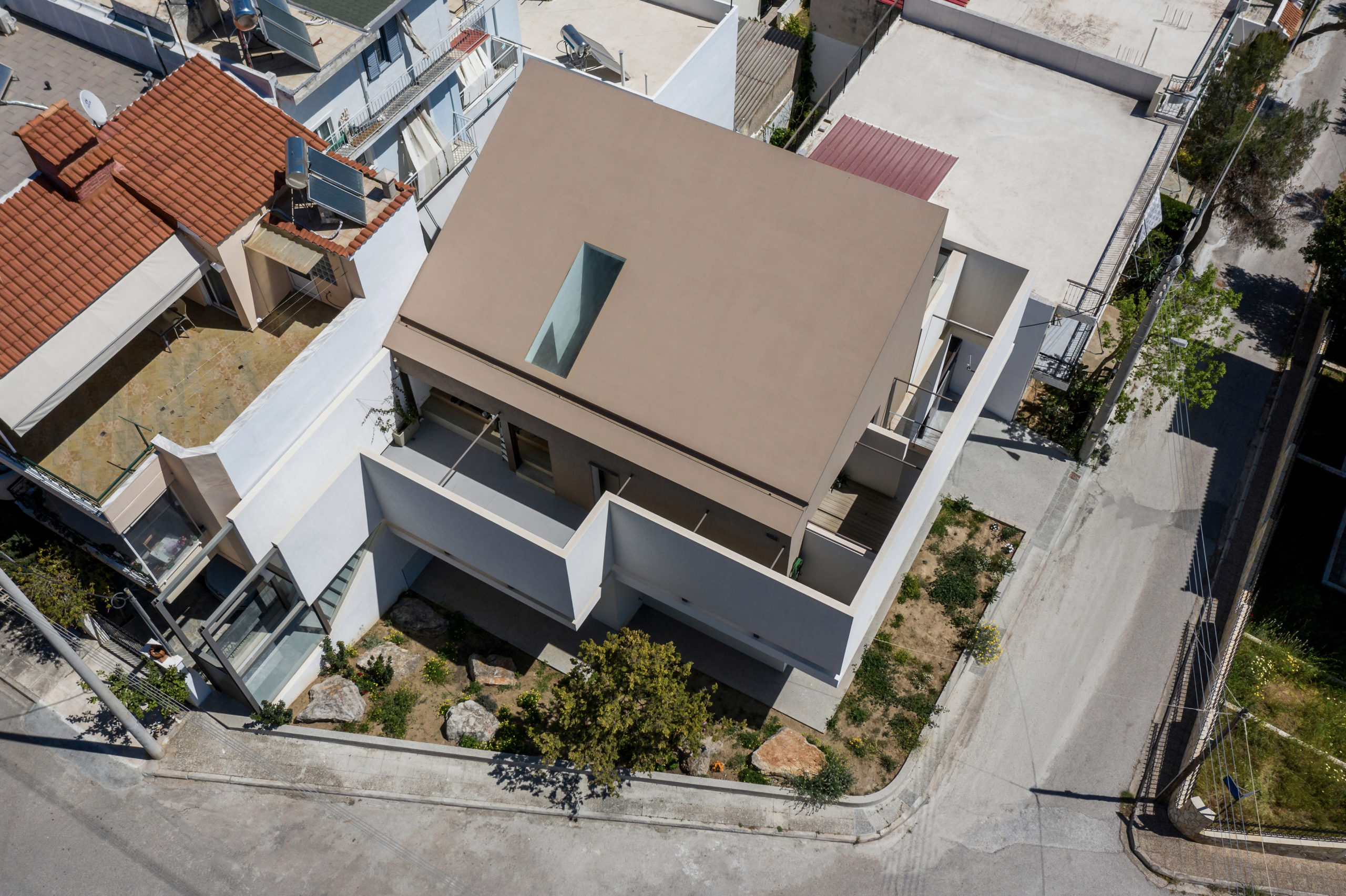
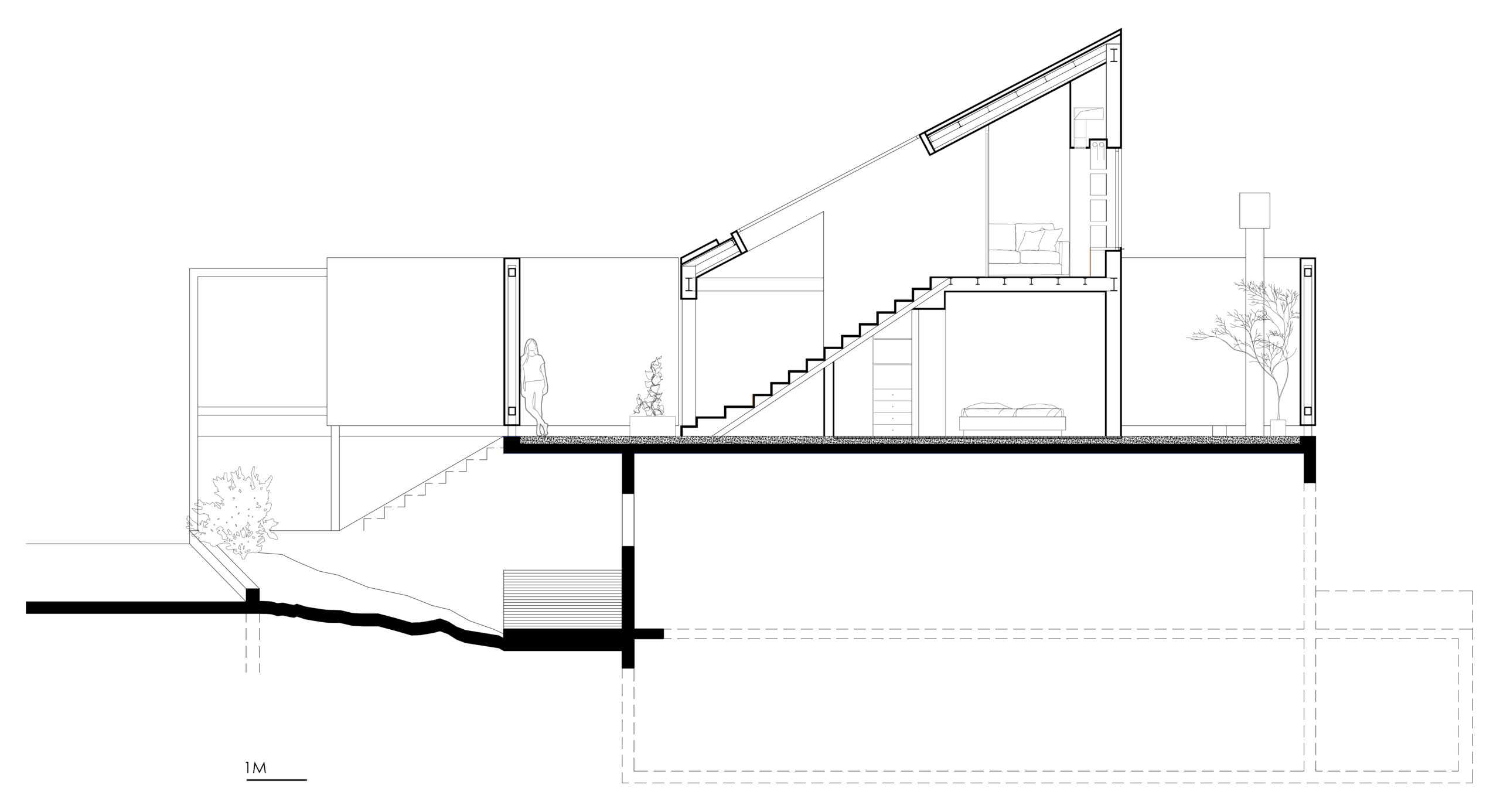
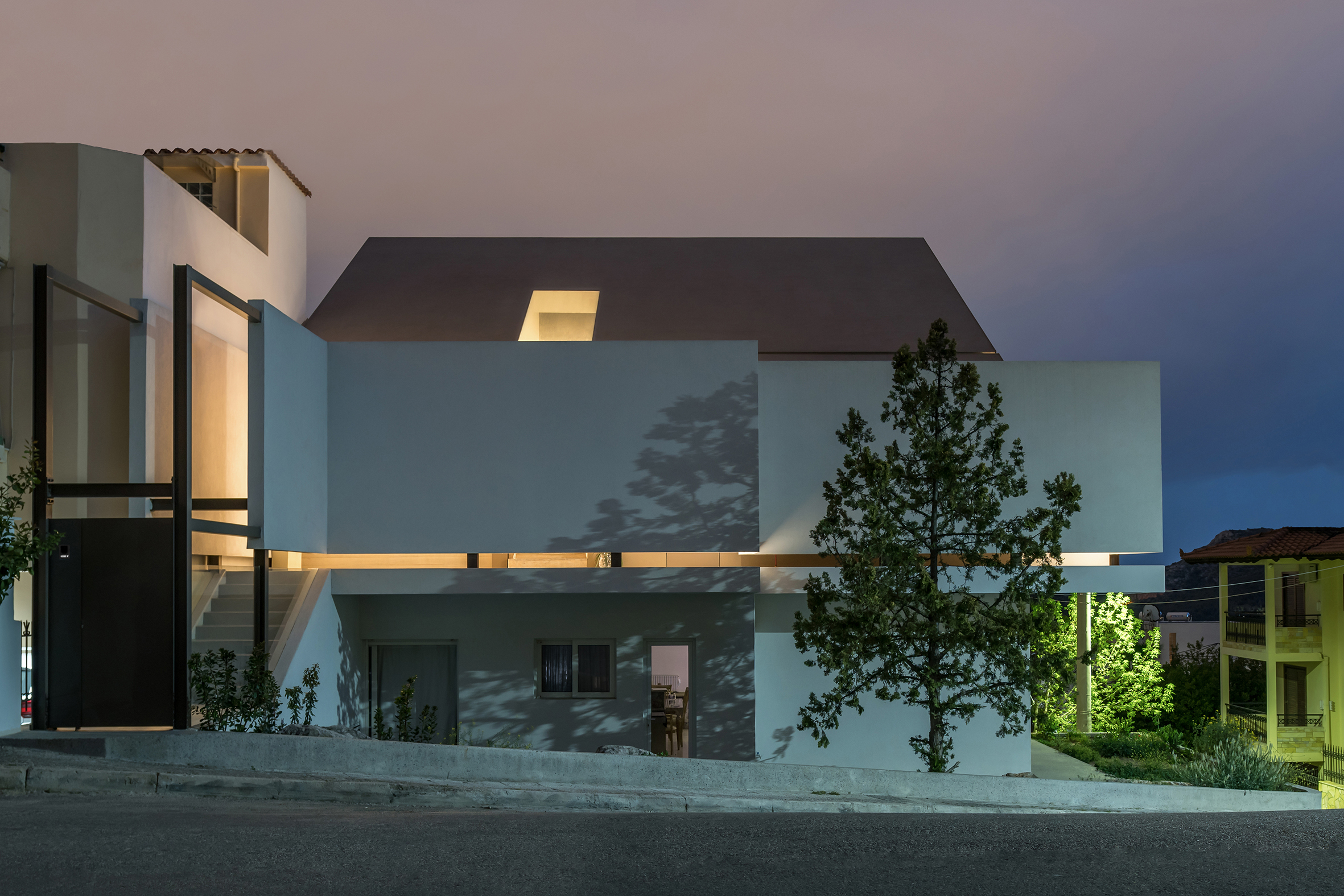 Many cities can claim hybrid identities as contemporary metropolises with ancient, historic pasts; however, Athens is one of those cities where this duality is ever-present, and the city’s legacy continues to inform designs of the present. Epitomizing this relationship to the past are those homes that Greek families literally build on top of their older residences. Known as “panosikoma,” these “upper-level extensions” are rooted in a traditional building practice that implicitly negotiates these identities. The Flying Box exemplifies this approach.
Many cities can claim hybrid identities as contemporary metropolises with ancient, historic pasts; however, Athens is one of those cities where this duality is ever-present, and the city’s legacy continues to inform designs of the present. Epitomizing this relationship to the past are those homes that Greek families literally build on top of their older residences. Known as “panosikoma,” these “upper-level extensions” are rooted in a traditional building practice that implicitly negotiates these identities. The Flying Box exemplifies this approach.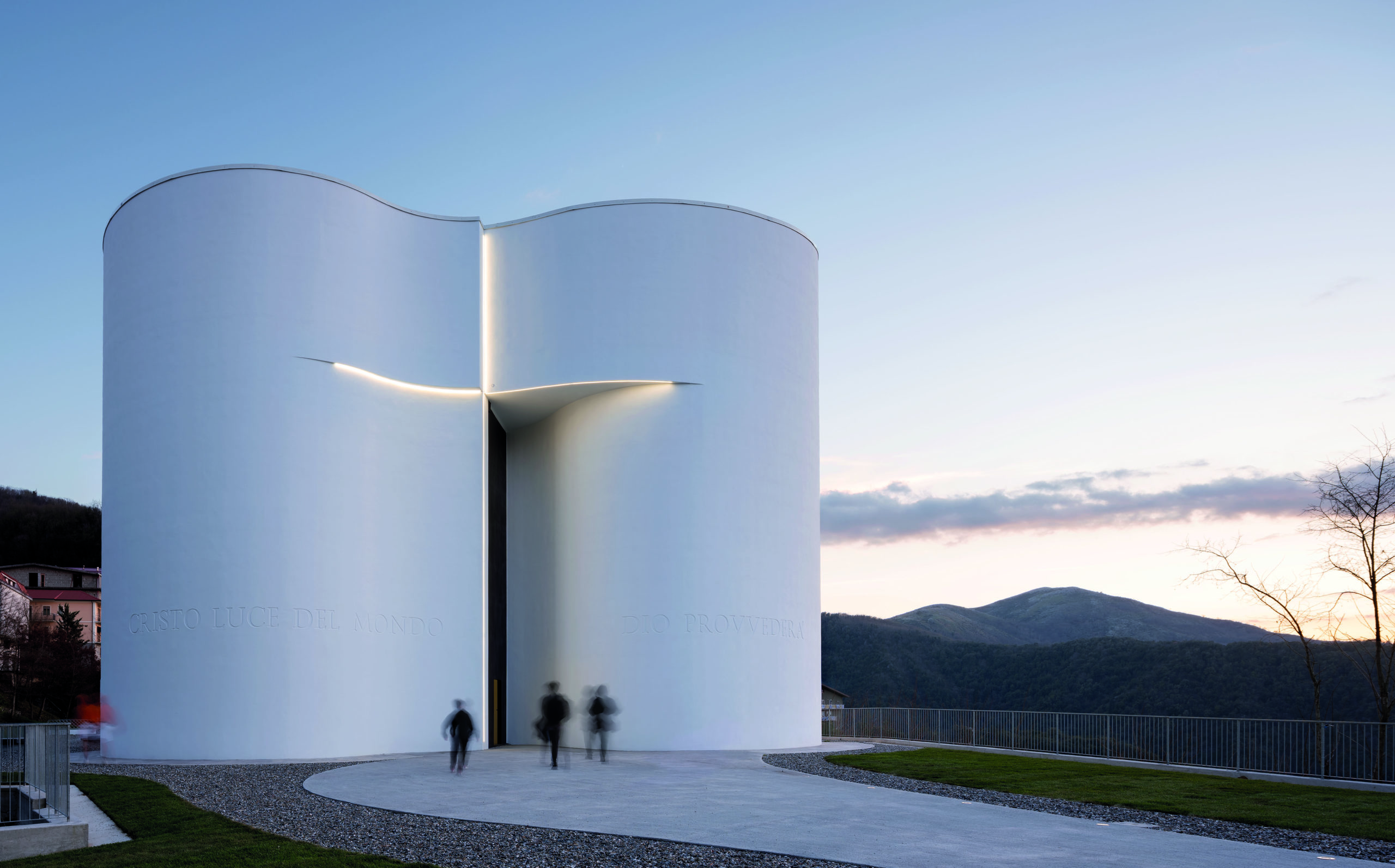
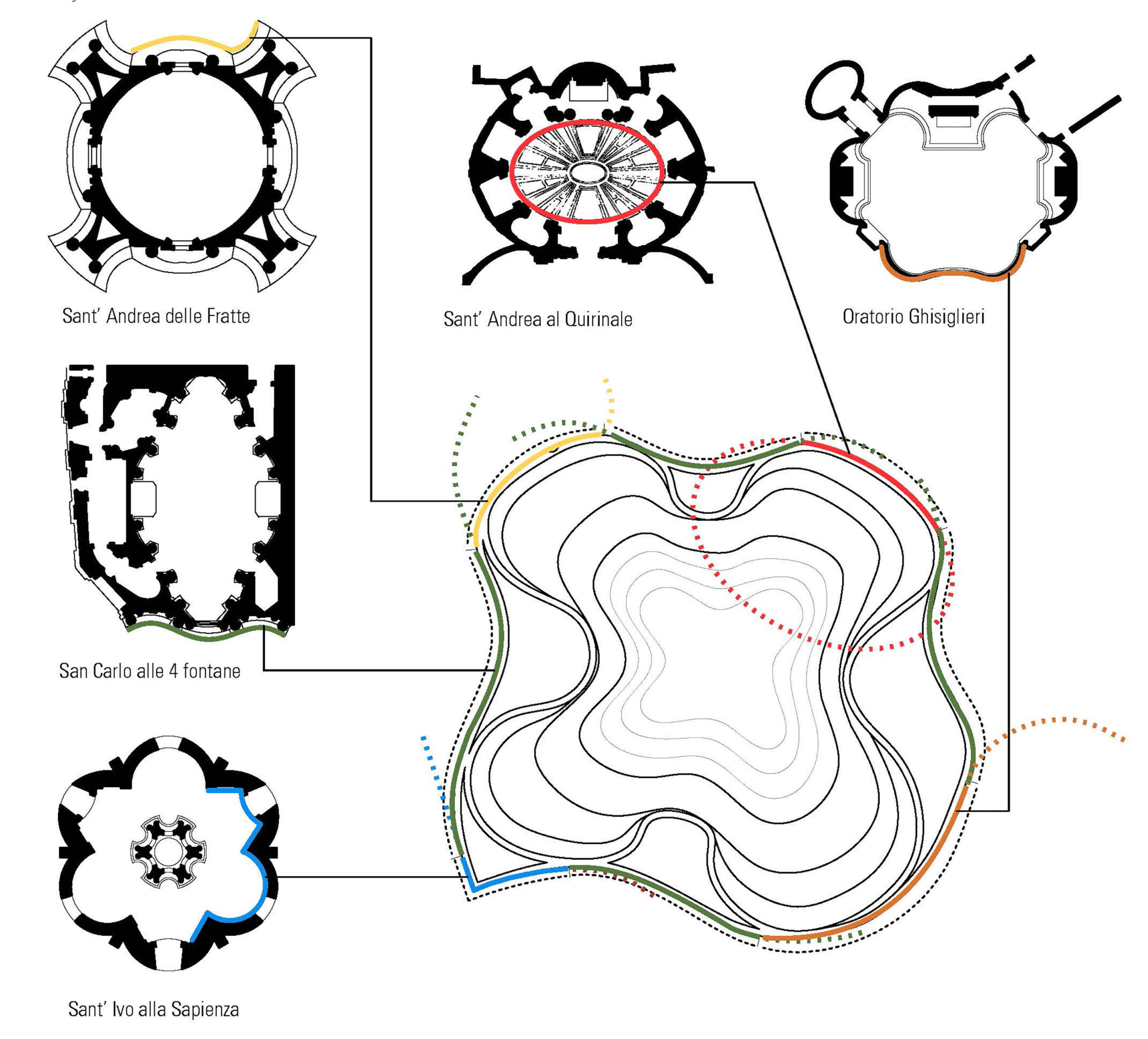
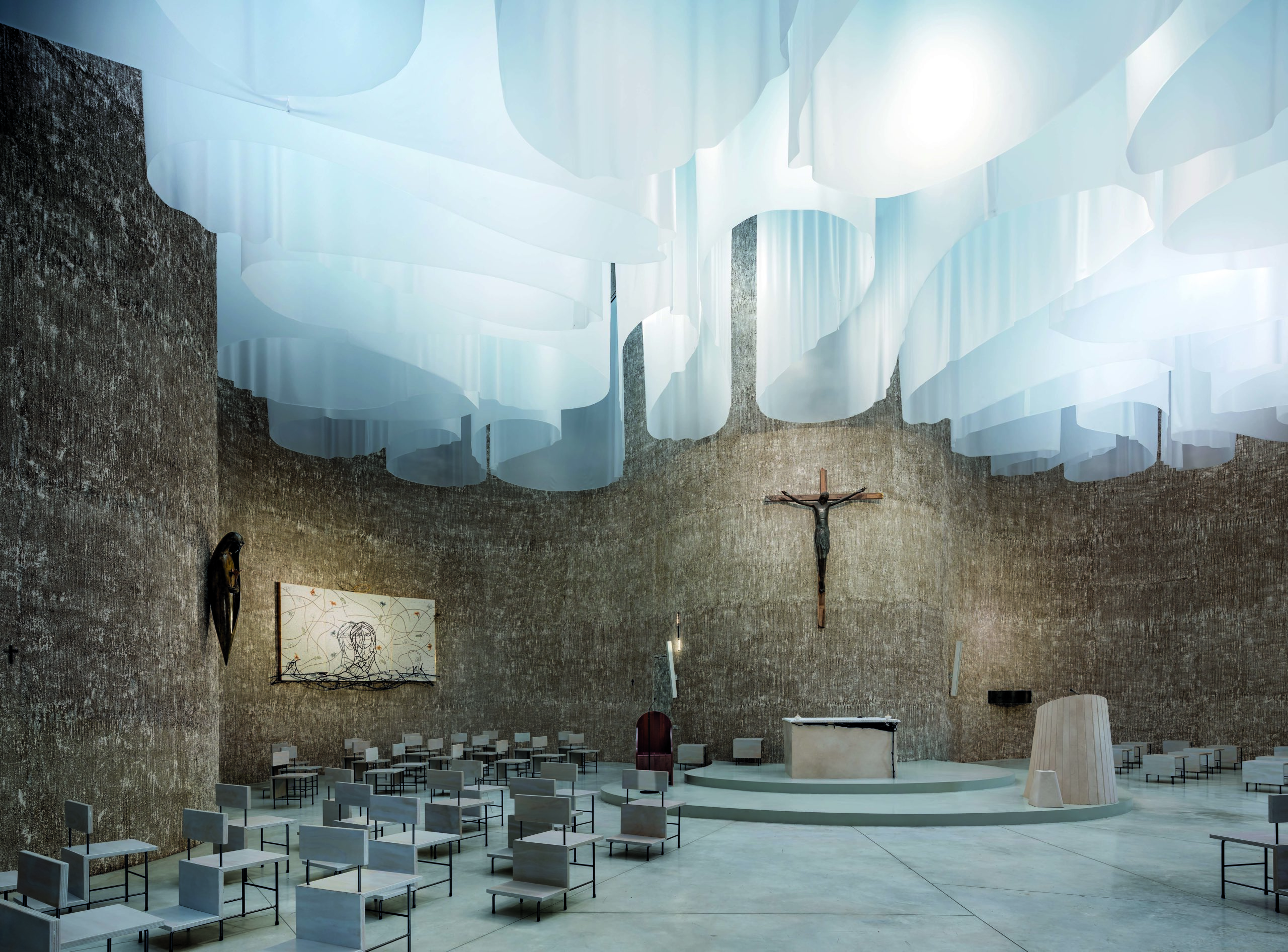 One first glance, the flowing lines of this iconic floor plan is unlike any other ecclesiastical structure (actually, it’s safe to say they’re quite distinct from any other structure, period). Yet, the organic footprint of this monumental building was inspired by the curvilinear geometries of Baroque churches in Rome. Natural light — long an important element and symbol of Christian places of worship — floods the interior space, and is filtered through a memorable canopy of translucent veils.
One first glance, the flowing lines of this iconic floor plan is unlike any other ecclesiastical structure (actually, it’s safe to say they’re quite distinct from any other structure, period). Yet, the organic footprint of this monumental building was inspired by the curvilinear geometries of Baroque churches in Rome. Natural light — long an important element and symbol of Christian places of worship — floods the interior space, and is filtered through a memorable canopy of translucent veils.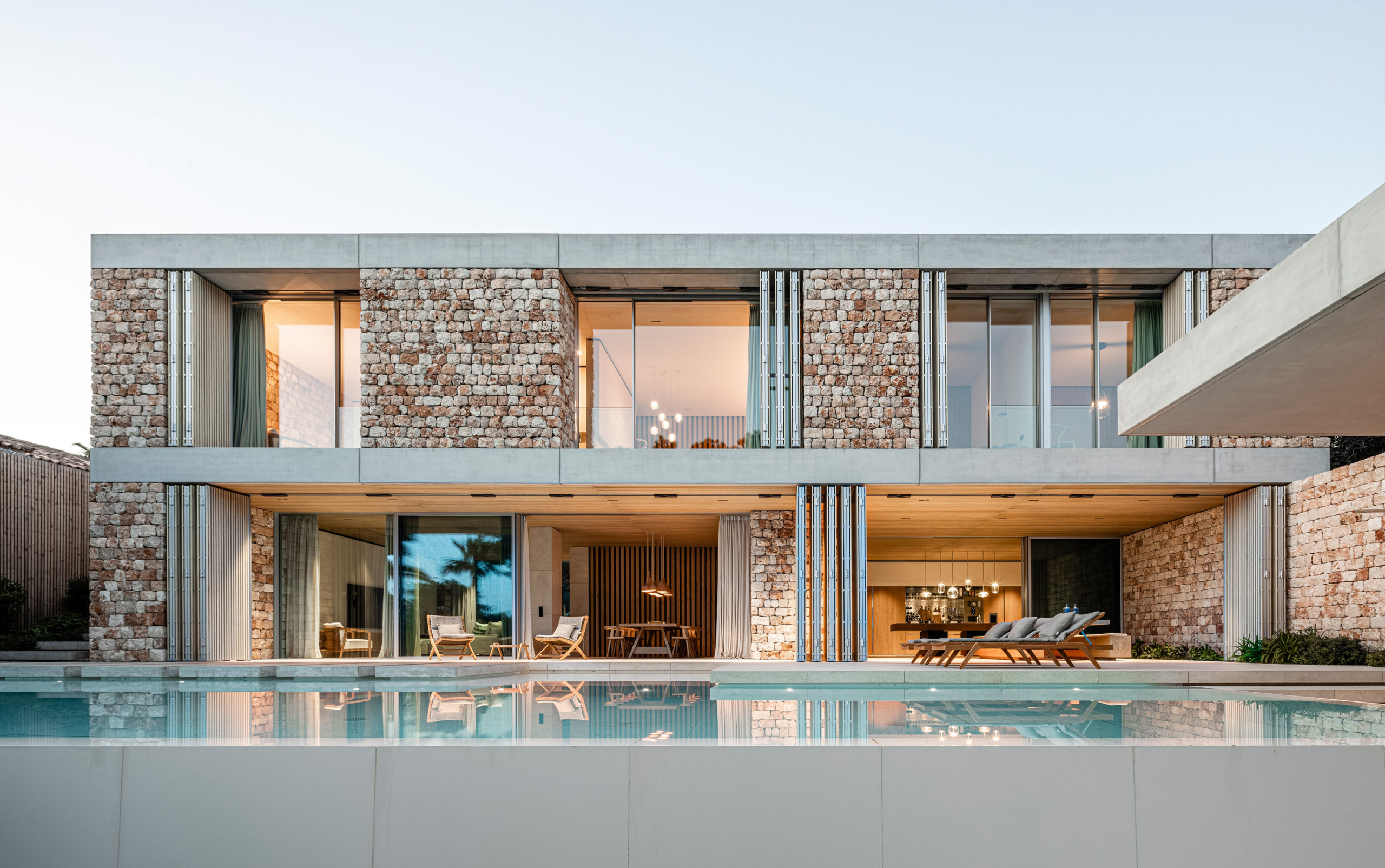
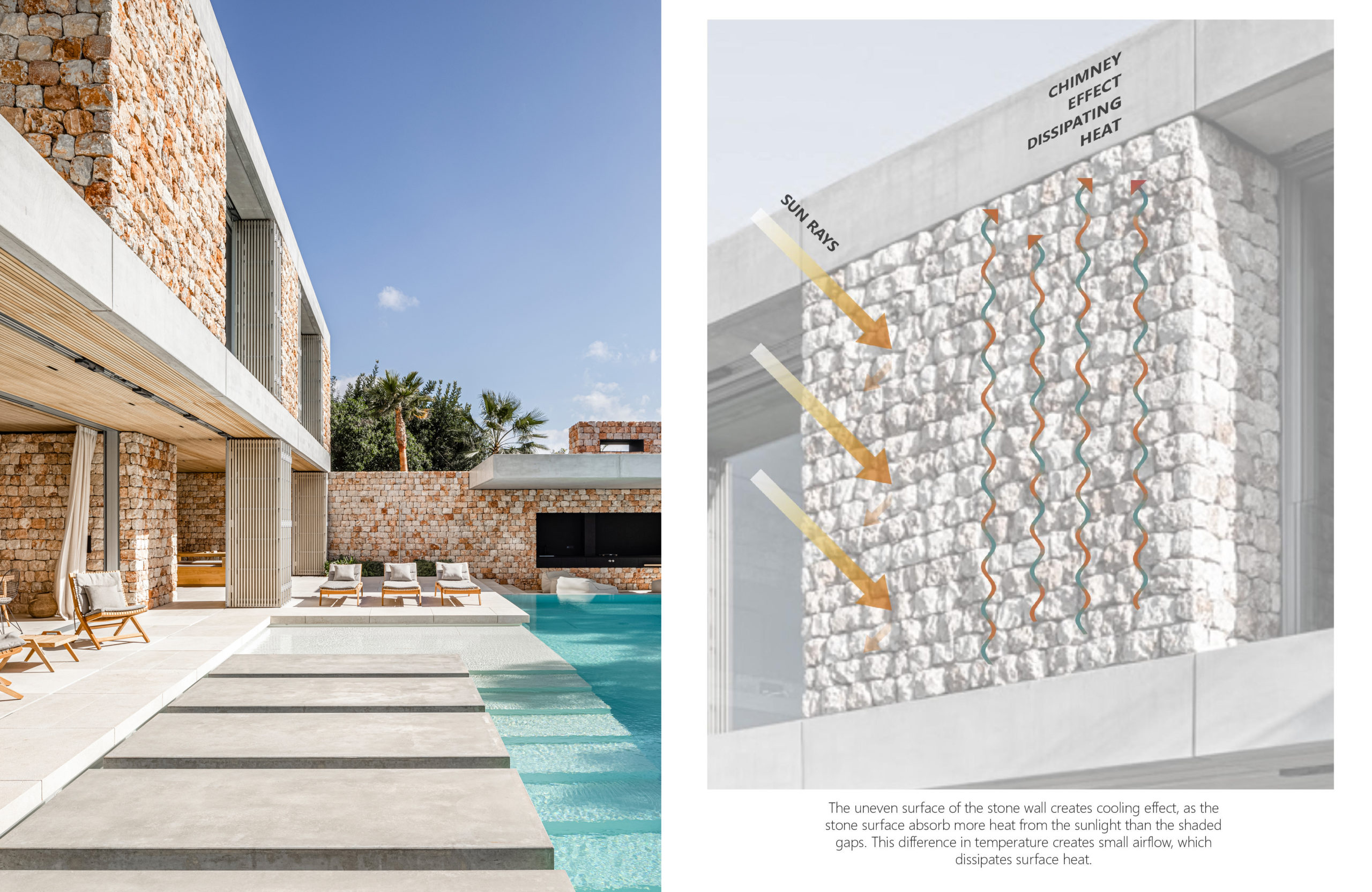
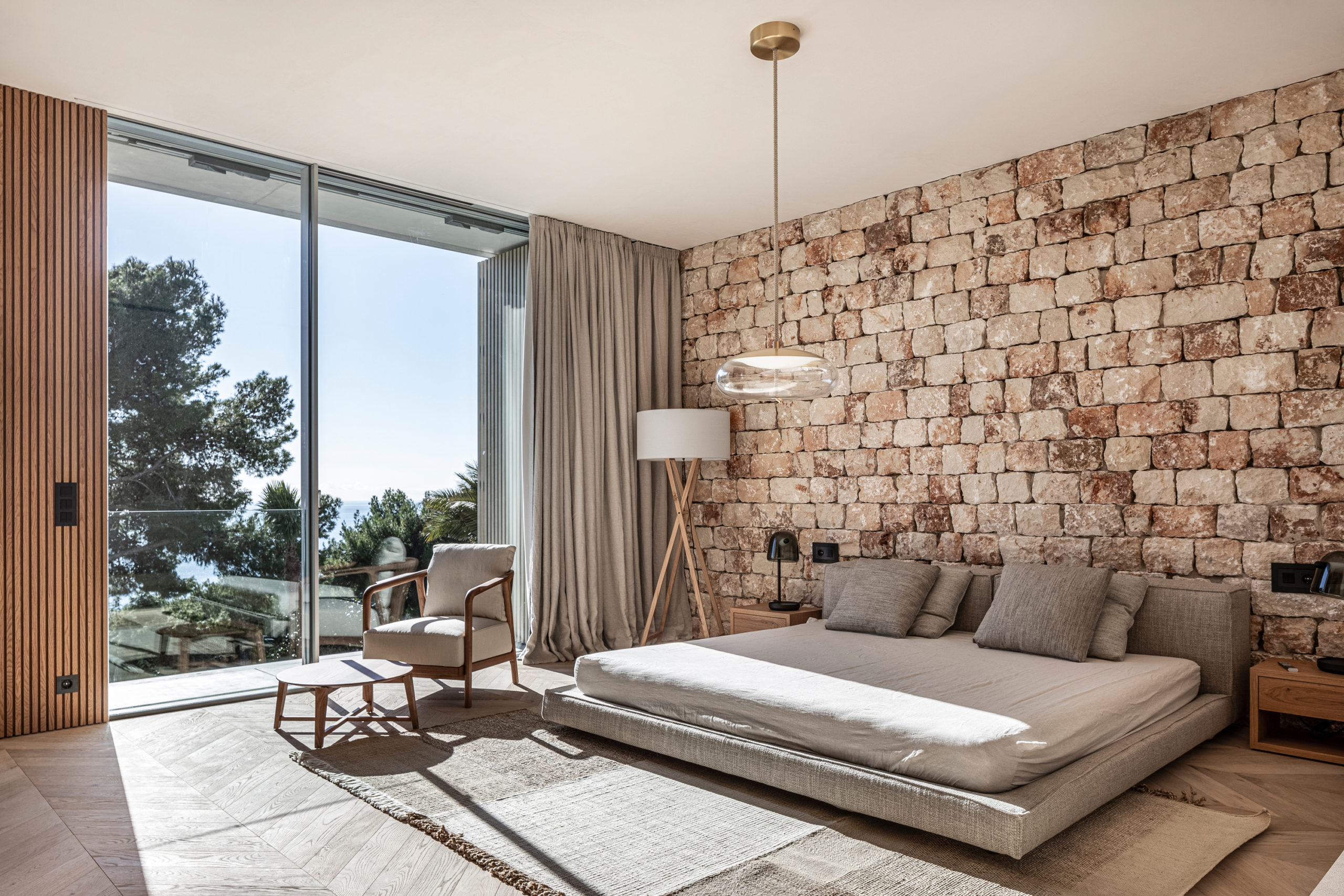 Mallorca is famous for its sapphire blue beaches and picturesque craggy cliffs; however, architects would be interested to learn more about the vernacular techniques long used in local construction on this mediterranean island. Using stones sourced from a nearby quarry, Beef Architekti pay homage to the traditional dry construction technique known as ‘pedra en sec’ used to express a typical design that can be found all over the island — one that was named an intangible Cultural Heritage of Humanity by UNESCO in 2018.
Mallorca is famous for its sapphire blue beaches and picturesque craggy cliffs; however, architects would be interested to learn more about the vernacular techniques long used in local construction on this mediterranean island. Using stones sourced from a nearby quarry, Beef Architekti pay homage to the traditional dry construction technique known as ‘pedra en sec’ used to express a typical design that can be found all over the island — one that was named an intangible Cultural Heritage of Humanity by UNESCO in 2018.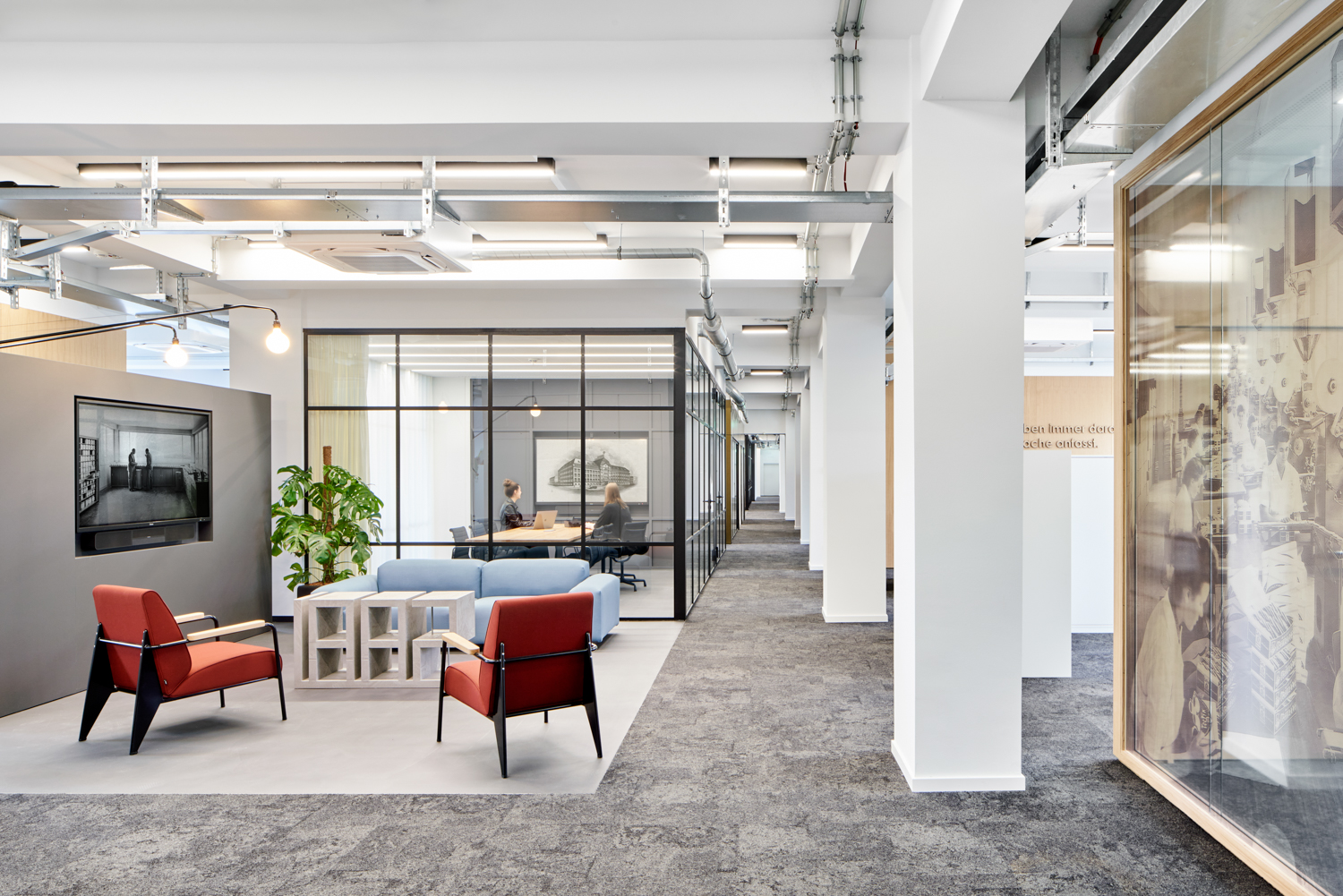
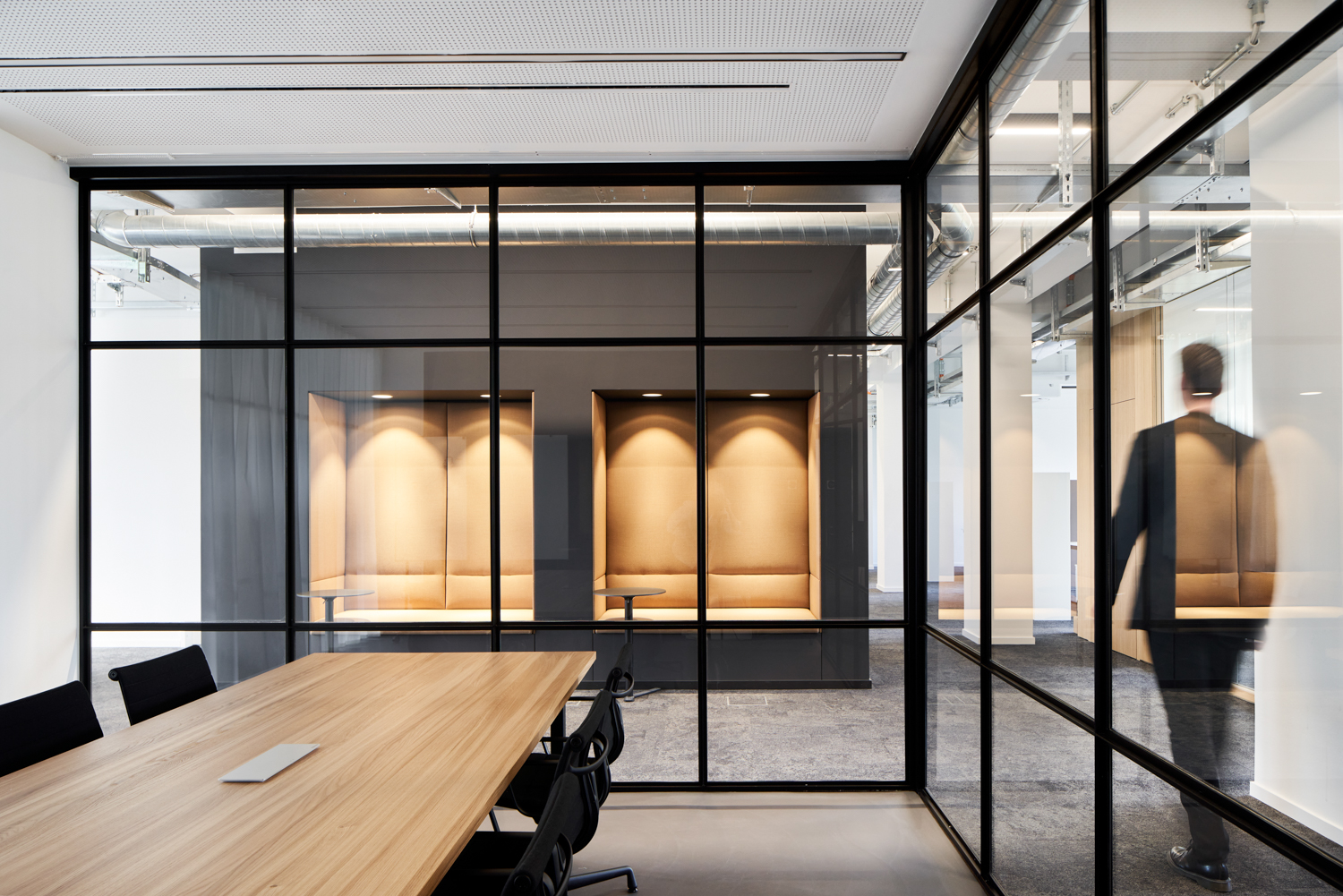 The future of office culture hangs by a thread, and architects are increasingly seen as the heroes capable of coaxing a reluctant workforce out of their homes. Charged with strengthening employee’s identification with their employer, this multispace strives to integrate their patron’s long company history and state-of-the-art production techniques with the comforts of home offices, which allow employees to retreat when needed, and therefore to be fully present when needed in the work community.
The future of office culture hangs by a thread, and architects are increasingly seen as the heroes capable of coaxing a reluctant workforce out of their homes. Charged with strengthening employee’s identification with their employer, this multispace strives to integrate their patron’s long company history and state-of-the-art production techniques with the comforts of home offices, which allow employees to retreat when needed, and therefore to be fully present when needed in the work community.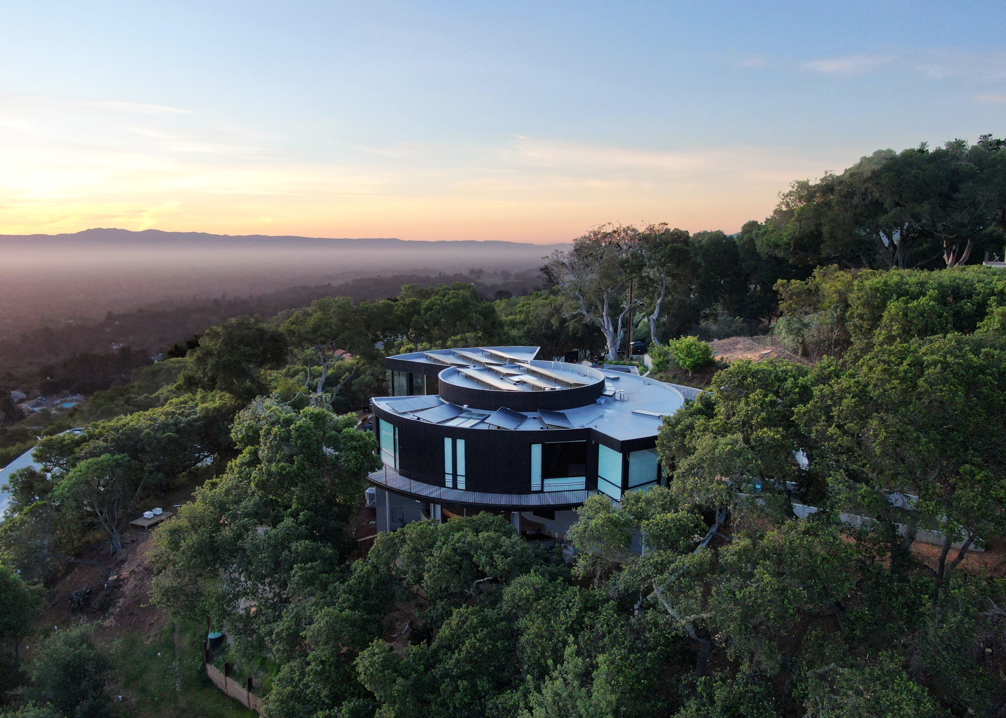
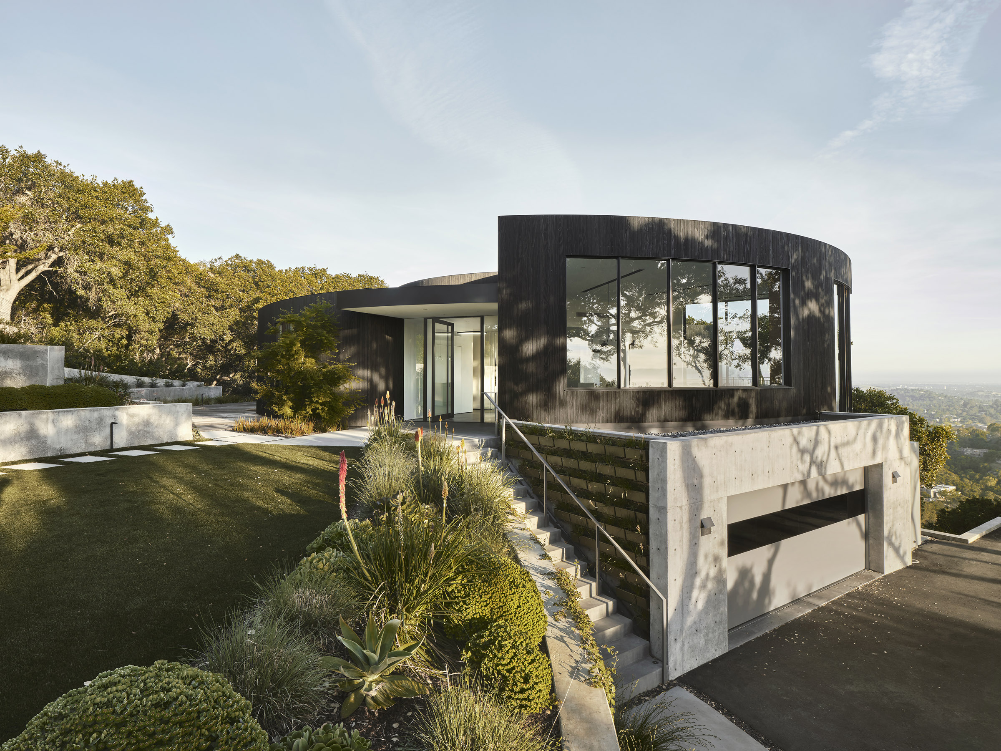
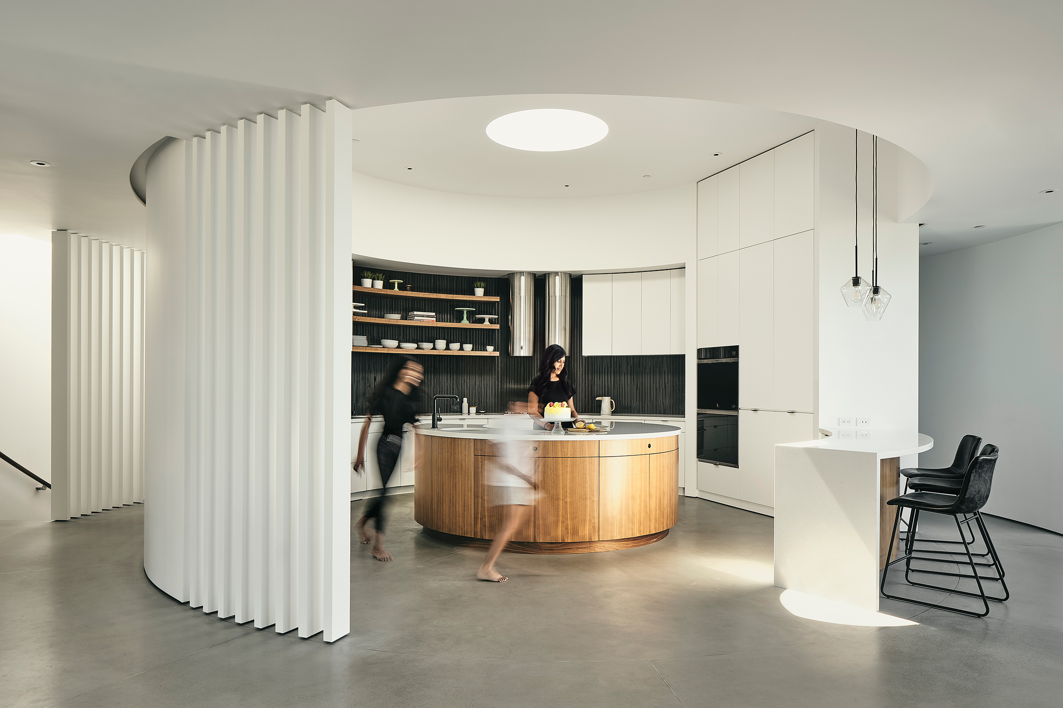
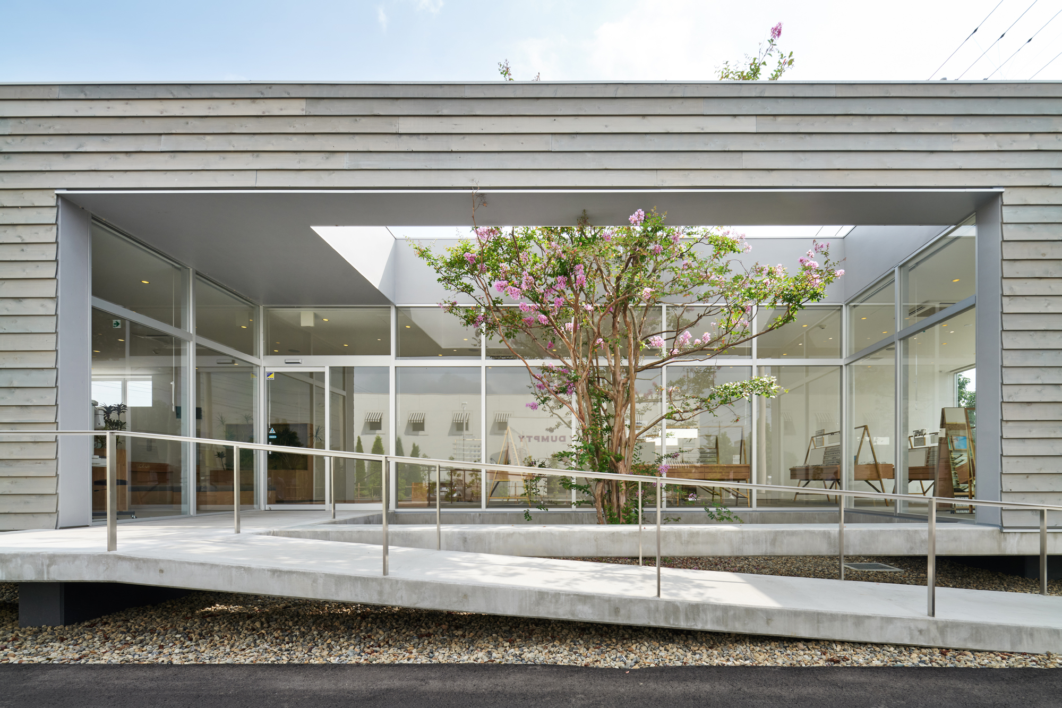
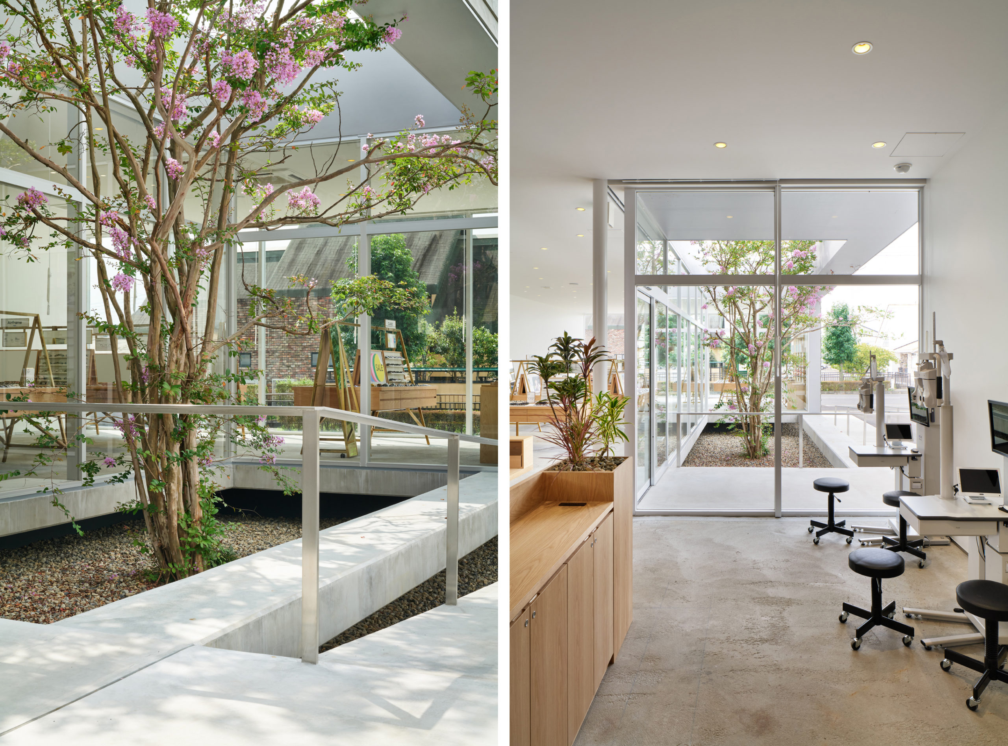 How to elevate a suburban box store into an intriguing and enjoyable space? This Japanese firm complicates the typical elongated rectangular in plan in several key way. First, the building appears to float thanks to a level difference, which helps it to stand out. Next, a small patio is carved into the front center of the building, not only enhancing the appearance from the outside, but also providing greenery on the interior, since the planted tree is visible from all sides of the commercial space. In this way a simple architectural design provides a rich presence for visitors.
How to elevate a suburban box store into an intriguing and enjoyable space? This Japanese firm complicates the typical elongated rectangular in plan in several key way. First, the building appears to float thanks to a level difference, which helps it to stand out. Next, a small patio is carved into the front center of the building, not only enhancing the appearance from the outside, but also providing greenery on the interior, since the planted tree is visible from all sides of the commercial space. In this way a simple architectural design provides a rich presence for visitors.