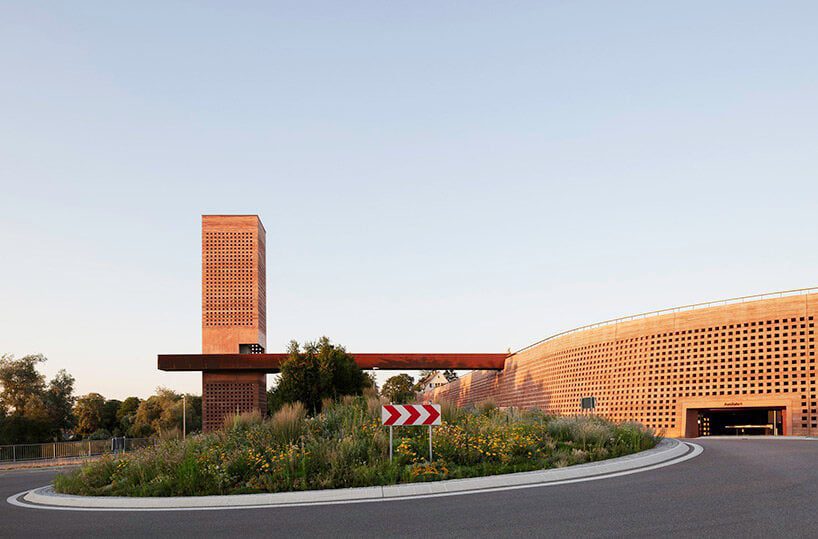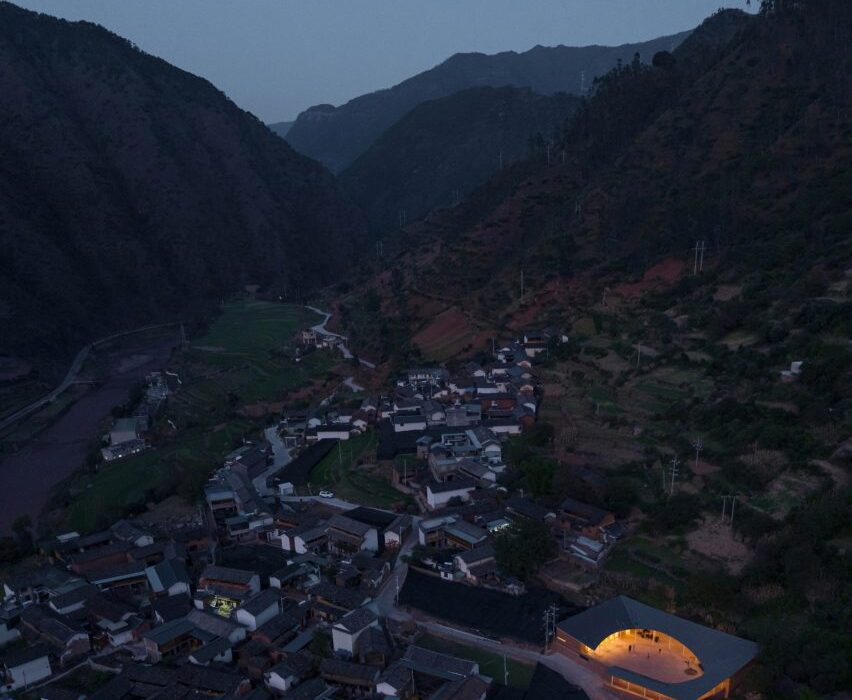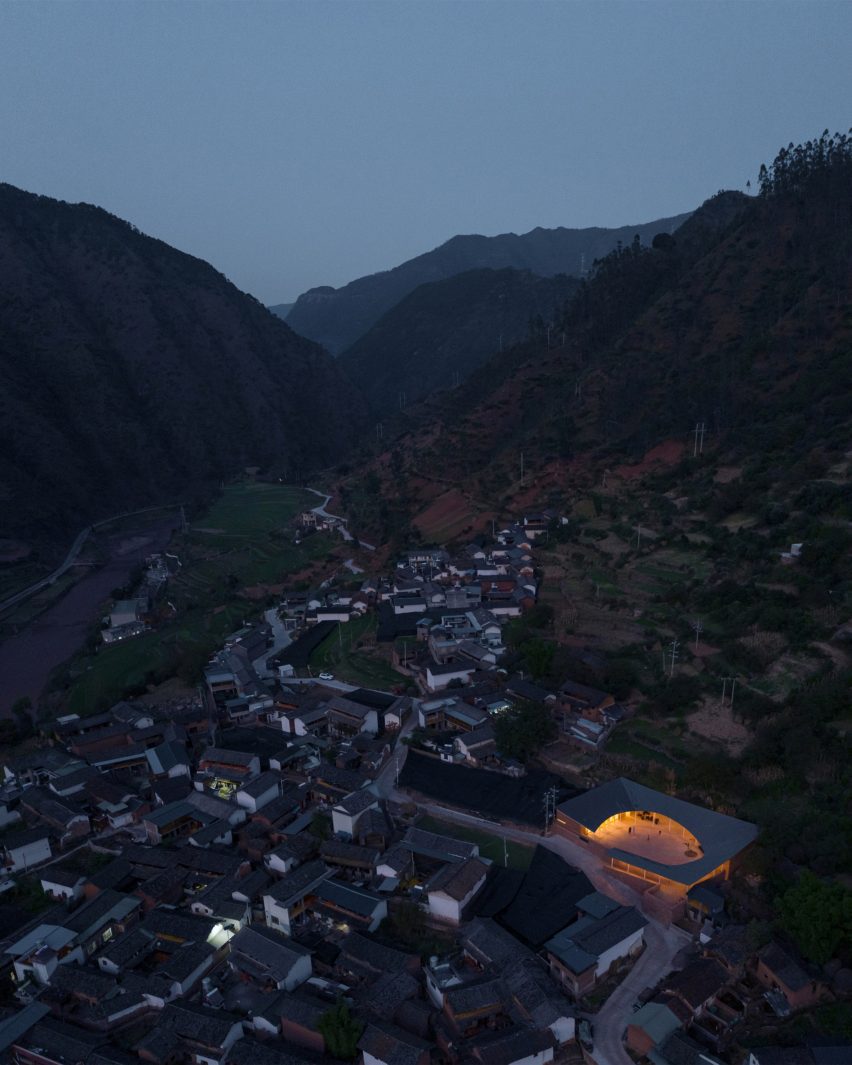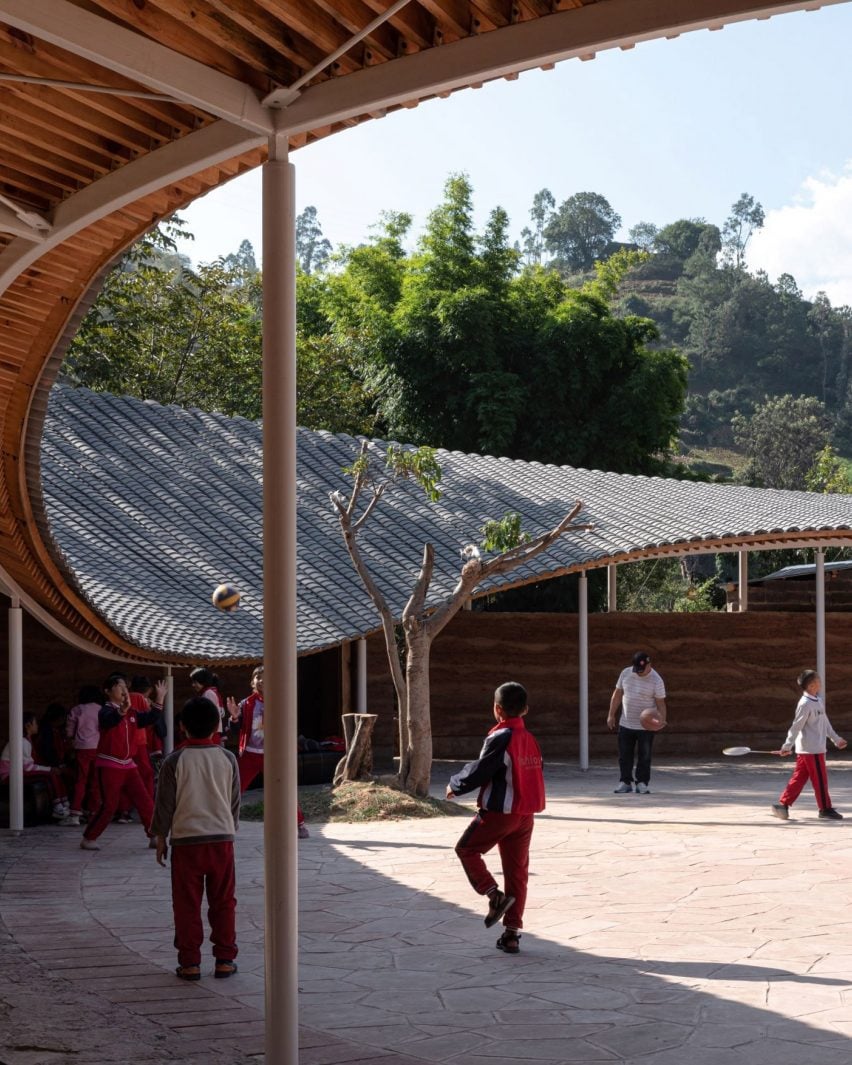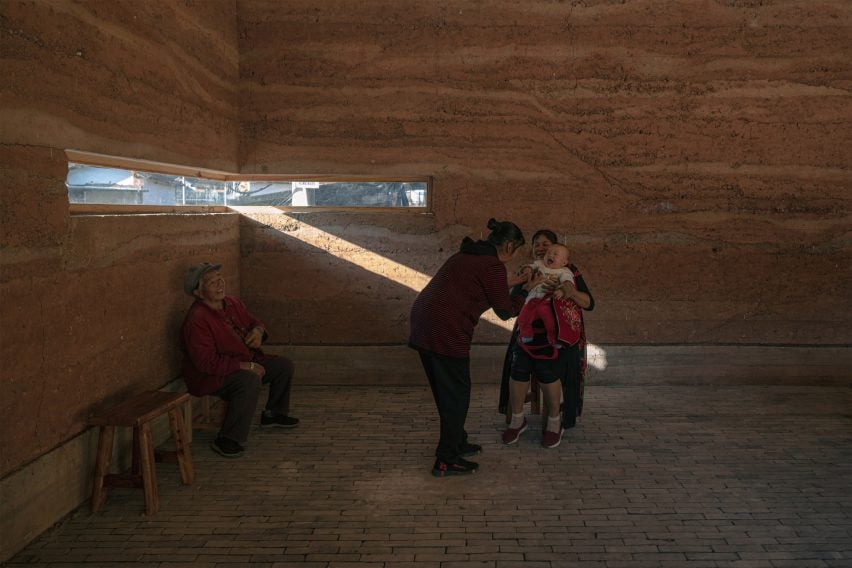MONO architekten builds a tower of red-tinted rammed earth
areal am kronenrain: earth architecture in germany
The German town of Neuenburg am Rhein sees the completion of the ‘Areal am Kronenrain’ complex, designed by MONO Architekten. The development, including an observation tower for viewing the vast landscape, marks a transformative moment for the city, which is found in the tri-border region of France, Switzerland, and Germany. As part of the State Garden Exhibition 2022, the project aimed to reorganize urban areas, with a particular focus on the site between the city center and the redesigned green space ‘Stadtpark am Wuhrloch.’ The architecture prioritizes durable materials, and takes shape with red-tinted rammed earth and Corten steel, inspired by the region’s red sandstone and the former Rhine riverbank.
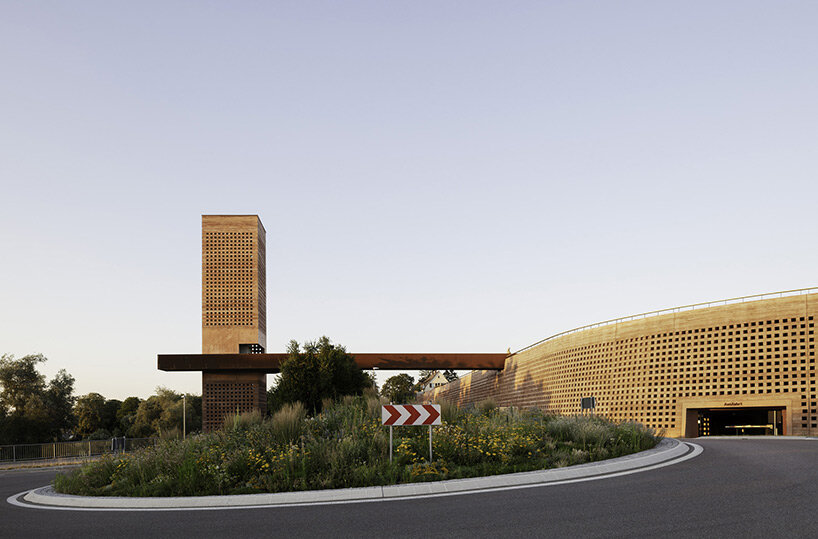 images © Gregor Schmidt
images © Gregor Schmidt
mono architekten takes on a complex site
MONO Architekten notes that the initial urban situation at the site of Areal am Kronenrain site posed challenges, characterized by limited usable space and a substantial height difference of around nine meters. In response, the architects conceived a distinctive ensemble, comprising a parking garage, public space, bridge, and tower, effectively bridging the gap and establishing a connection between the green space and the town center. The design further contributes to the city’s identity. The tower, a prominent feature of the ensemble, serves as a striking city entrance, visible from a distance. Its dynamic interaction with the adjacent parking garage and the connecting bridge structure forms a clear landmark, setting the tone for the revitalized urban space.
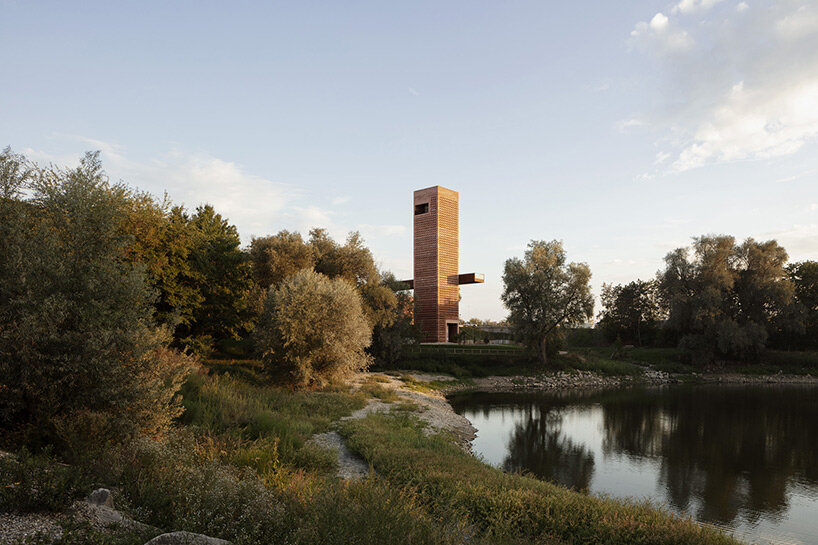
Neuenburg am Rhein’s ‘Areal am Kronenrain’ development is completed as a pivotal urban space
the observation tower over neuenburg am Rhein
The thirty six-meter-high tower, with its unique design and materials, stands out as a focal point. Offering an observation platform with a panoramic view, the tower becomes an essential element in connecting visitors with the picturesque landscape. Future plans for extending the bridge as a ramp to park level enhance accessibility, providing a barrier-free connection for all. The Münsterplatz, situated atop the three-story parking garage with 231 parking spaces, introduces a new public space. This plaza, which blends outward to integrates with the city plan, alleviates inner-city traffic due to its central location. Future plans for densification and mixed-use further emphasize its role as a hub for public engagement.
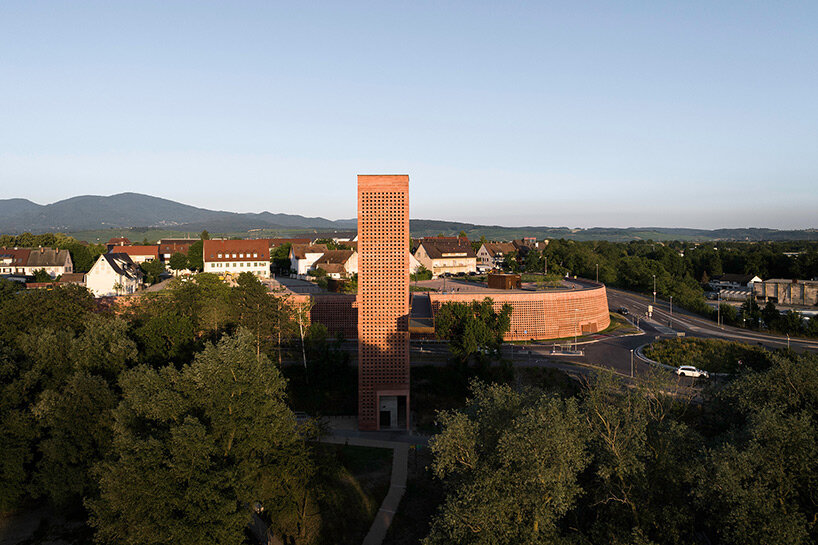
part of the State Garden Exhibition 2022, the design bridges gaps and redefines connections 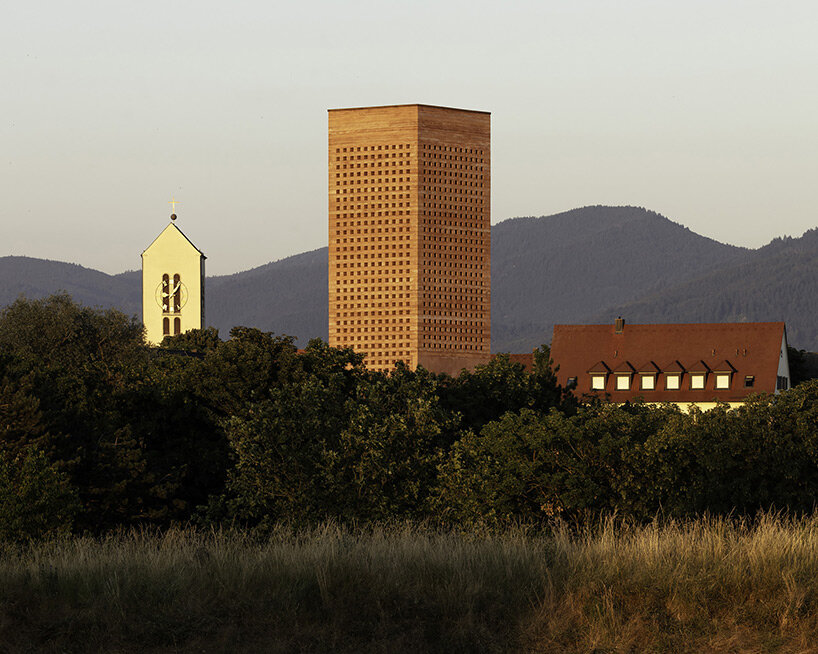
visible from afar, the tower establishes a landmark, engaging in a dialogue with the adjacent parking garage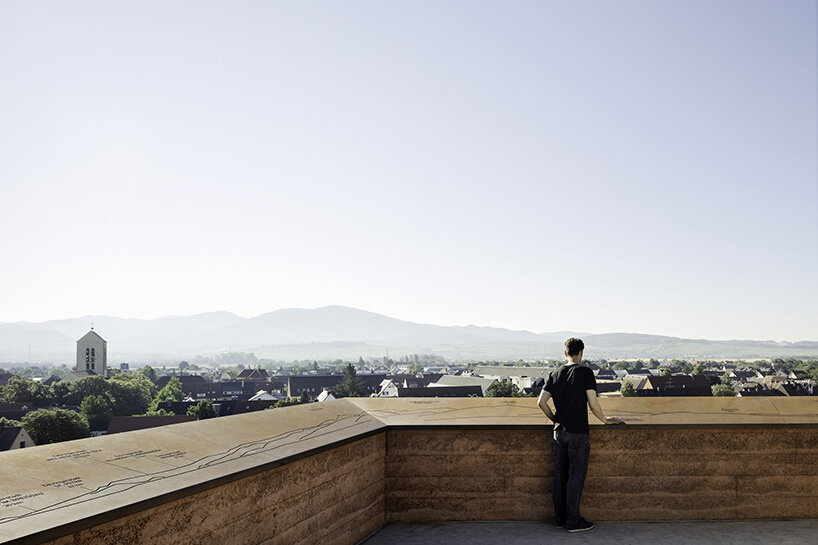
the urban ensemble comprises a parking garage, public space, bridge, and observation tower

