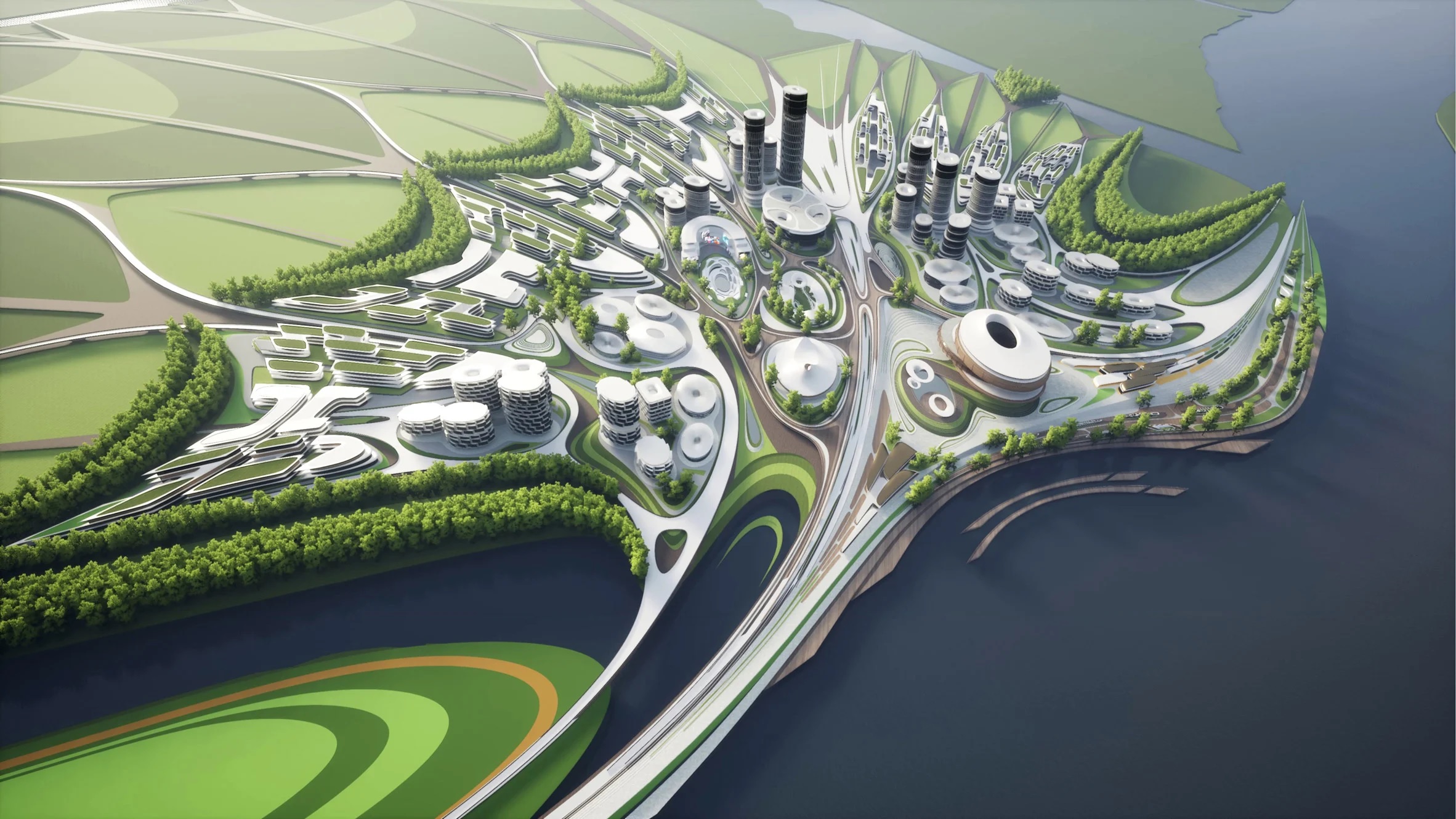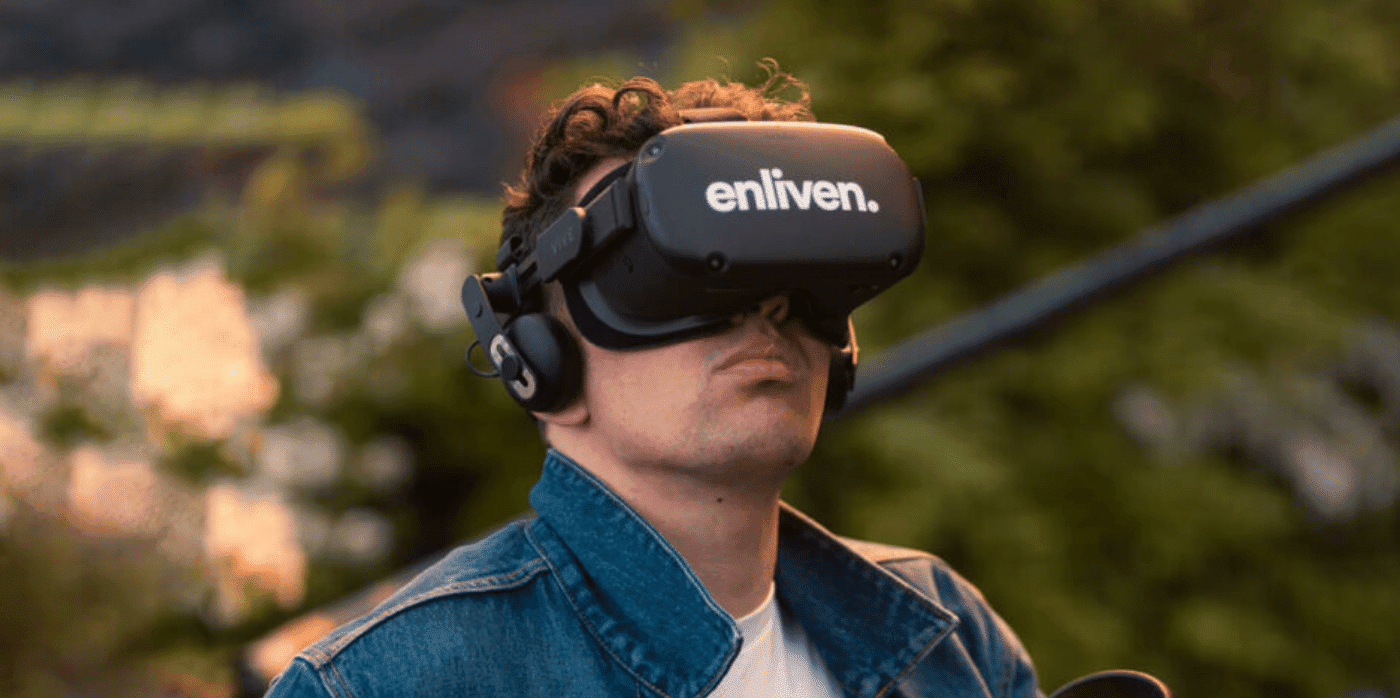7 Top Virtual Reality Tools for Architecture
Architizerâs Tech Directory is a database of tech tools for architects â from the latest generative design and AI to rendering and visualization, 3D modeling, project management and many more. Explore the complete library of categories here.
Virtual reality (VR) technology stands out as a game-changer, offering architects a series of immersive tools that allow them to conceptualize, refine and present their visions with unprecedented clarity and depth. It transcends traditional methods, bridging the gap between imagination and reality like never before. By donning a VR headset, architects can transport themselves and their clients into intricately detailed digital worlds where they can navigate, manipulate and evaluate designs from every angle.
Virtual, Mixed and Extended Reality technology is the second most groundbreaking technological revolution following the AI bloom. It provides a new canvas upon which architects can experiment and discover new processes that turn architecture into a more immersive and socially impactful profession.
Without further ado, here are the top seven Virtual Reality tools that unlock unprecedented capabilities in architectural design.
Best VR Tool for Rendering
Chaos Enscape is a powerful real-time visualization tool that produces fully rendered 3D walkthroughs, acting as a plugin for most CAD and BIM programs. The rendered 3d models can be easily navigated through VR headsets such as Oculus or HTC Vive. Chaos Enscape includes features such as site context, a tool that can add real-world topography and building data to the scene, orthographic views and BIM information for every model component as well as a vast library of assets and materials. By using Enscape’s atmosphere and lighting settings, the renders are produced almost automatically, since architects can experiment with tools such as time of day, clouds, image effects, depth of field and even add fog to the scene.
Best VR Tool for 3d Modeling
Gravity Sketch is a 3D modeling tool that allows architects to design inside a virtual environment. Using gestural actions in a 1:1 scale, architects delve into a new way of creating more responsive designs. This groundbreaking virtual platform becomes an ideal space for collaboration amongst designers, including features such as pre-loaded fabs and reference images to make designs more accurate as well as a number of customizable brushes, textures and colors for effective communication. The 3D models produced are composed of NURBS and meshes, thus being editable in any 3d software and used in an array of mixed reality software.
Best VR Tool for Animation
Twinmotion is one of the most versatile real-time visualization tools. Its most impressive feature is its ability to generate animated immersive VR environments and can be easily integrated with most 3D modeling and BIM software on the market. Architects can work in a real-time environment, updating colors and textures, which are immediately visible on their screen. Twinmotion also includes a library of Smart Assets, for example trees that grow, doors that open and people that move, as well as an array of storytelling tools, through which architects can control the time of day or the season. A distinct feature is the Growth & Phasing tool, which can be used to show in real-time the actual construction process of a project.
Best VR Tool for Cinematic World-building
Unreal Engine can be considered as a more “advanced” version of Twinmotion. Used not only for architecture but also for film, game design and animation, Unreal Engine is a rendering tool that can produce the most cinematic virtual environments. It incorporates worldbuilding features, from modelling and terrain tools to scalable foliage, world partition, countless materials and environment lighting. It also has simulation effects, which include clothing tools, hair and fur and even chaos physics destruction systems. It is an all-in-one software, which can elevate any architectural design into a truly captivating scene, easily accessed through any VR headset.
Best VR Tool for Construction
Unity is a revolutionary tool for not only for architecture but for the wider construction industry. Its real-time visualisation capabilities allow architects to build custom VR experiences in order to design, monitor and even construct what-if scenarios for their projects. Unity includes environmental and operational performance features that measure water, waste and carbon emissions and enhancing predictive maintenance practices. Its Smart Engineering feature aids architects in integrating their designs with instrumentation diagrams that can be easily accessed through VR environments.
Best VR Tool for Beginners
D5 Render is an all-in-one design and render solution that has real-time visualization capabilities. Its easy-to-use interphase allows architects to both modify and render their designs through live-sync viewports. It has an array of environment and material presets as well as library of 11,000+ assets (models and materials) that are used to produce still images, animations and immersive VR walkthroughs. D5 Render’s latest version introduced the AI tool D5 Hi, a spatial concept generator that combines text and image prompts with an existing 3d model to produce a series of rendered images.
Best VR Tool for Collaboration
Studio 3DX is a web-based platform that transforms 3D scenes into stunning virtual environments that can be accessed through a single weblink. It can navigate complex 3d geometries in unmatched speeds and offers a simple set of visualization tools such as viewport setting, atmospheric controls and even audio assets that allow architects to easily create finalized presentations of their designs. Being a web based platform, Studio 3DX is ideal for collaboration, with universal access and VR navigation features making it the perfect platform for online sharing.
How to Better Leverage VR Tools in Architecture
The following tips and considerations will help you maximize the potential of VR in architectural design, as well as avoiding common pitfalls associated with this fast-emerging technology.
Focus on Scale, Proportions and Optimization: Designing within a virtual environment can be somewhat disorienting, especially for beginners. It is important to pay close attention to scale and proportion when designing in VR. Use human-scale references to accurately gauge the size and spatial qualities of architectural elements, helping to create a more realistic sense of immersion. In addition, simplifying geometry, optimising textures and reducing file sizes will help ensure smooth performance and minimise loading times in VR environments.
Provide Clear Navigation: VR environments are sort of like free world games. The user is free to experience them however they please. Consequently, it is vital to construct VR experiences that are easy to navigate and understand, especially for clients and stakeholders who may be less familiar with VR technology. Provide clear instructions and intuitive controls for navigating through virtual environments.
Add a Healthy Dose of Reality: One of the most exciting features of VR technology is the endless possibilities it offers to create structures and environments that do not have to comply to real-world constraints. Although it is crucial to use such technology to keep pushing architecture forward, when designing with construction in mind it is important to consider parameters such as accessibility, environmental sustainability and the overall site conditions of the project.
Architizerâs Tech Directory is a database of tech tools for architects â from the latest generative design and AI to rendering and visualization, 3D modeling, project management and many more. Explore the complete library of categories here.

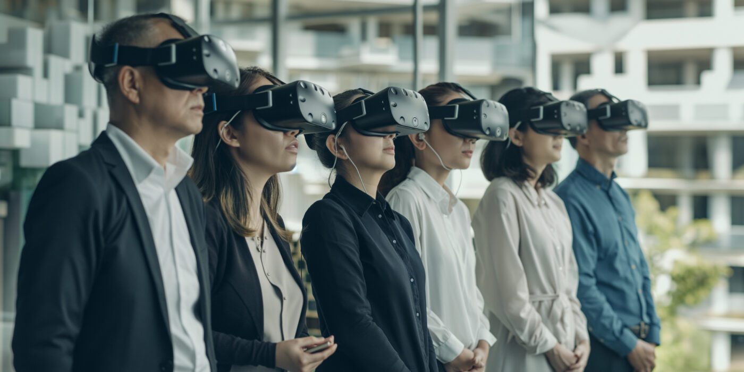
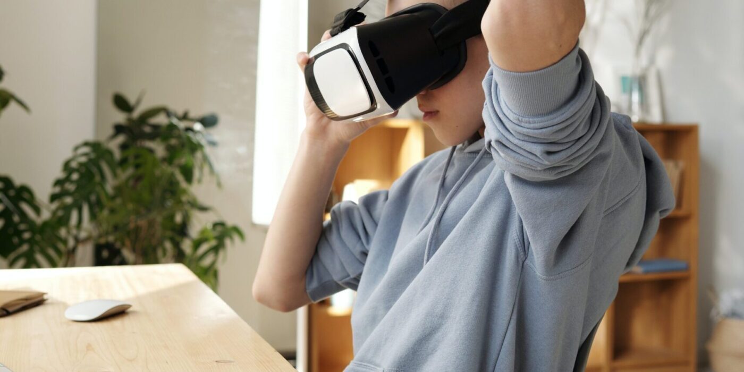
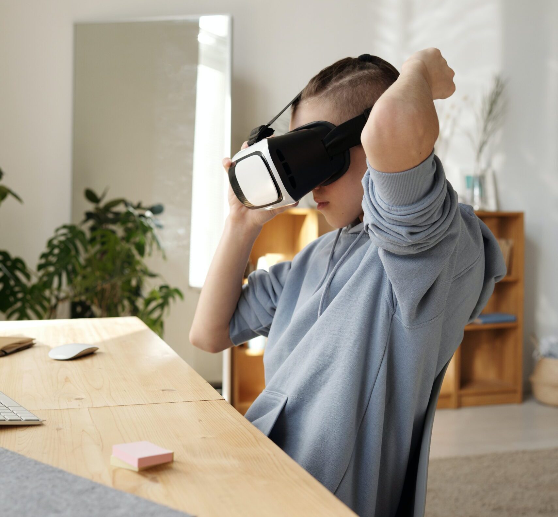
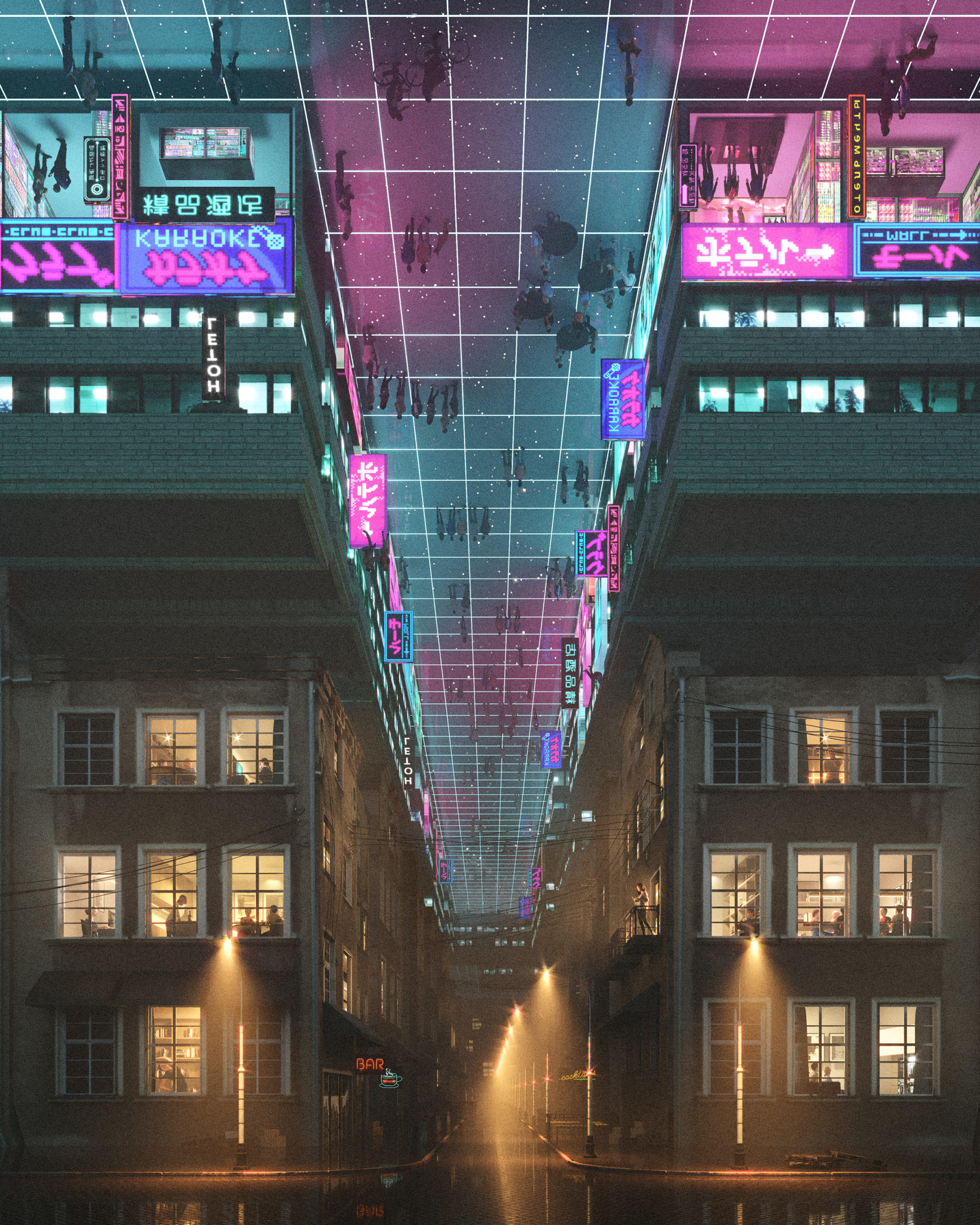
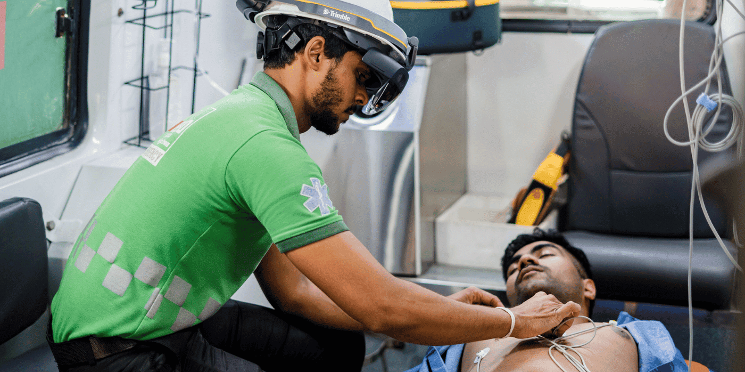

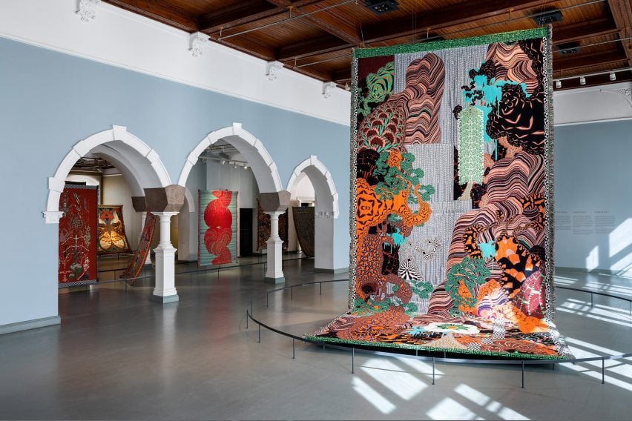
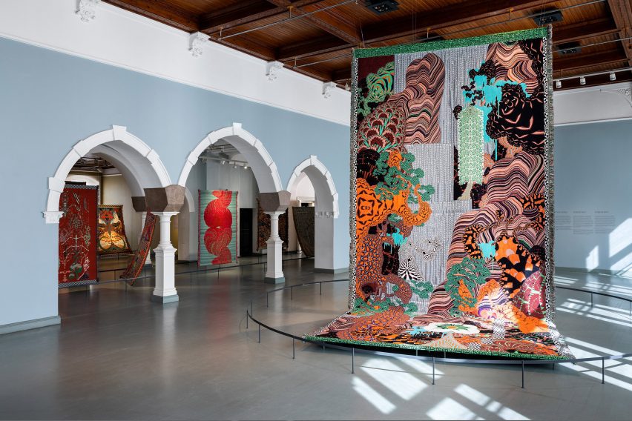
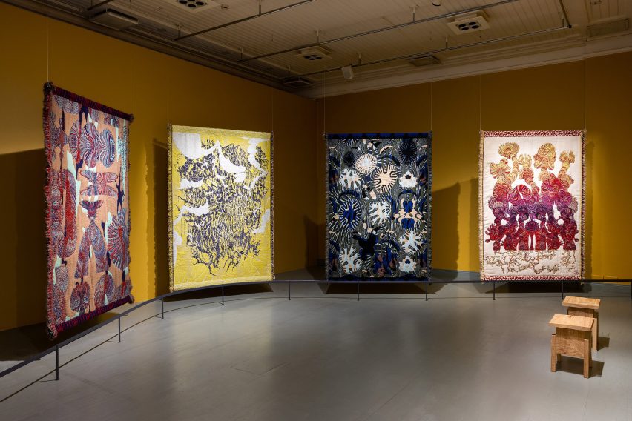
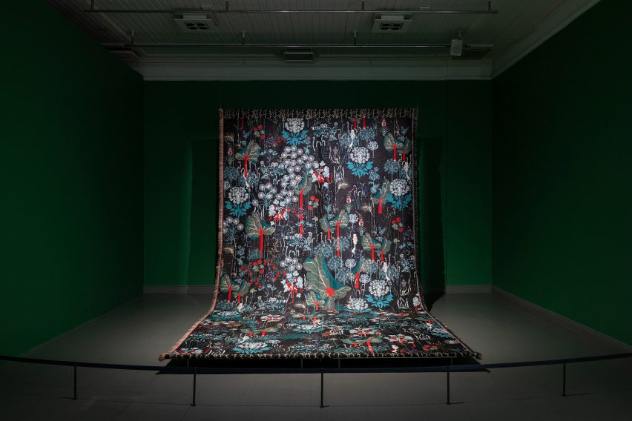
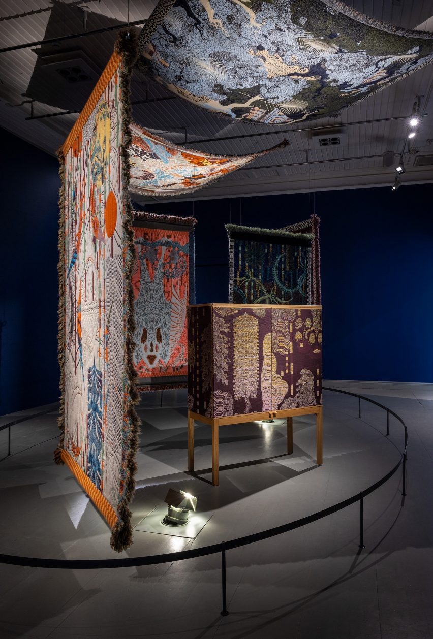
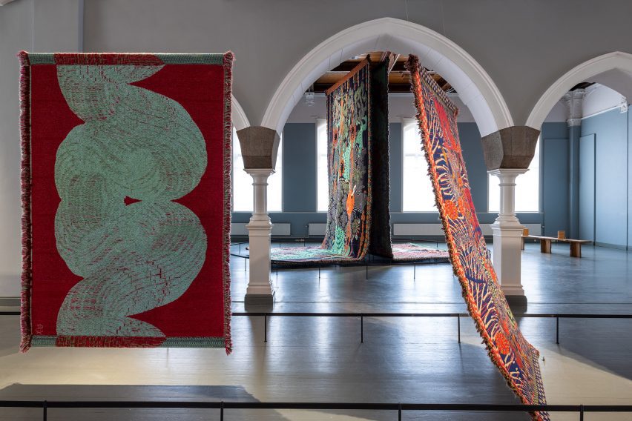
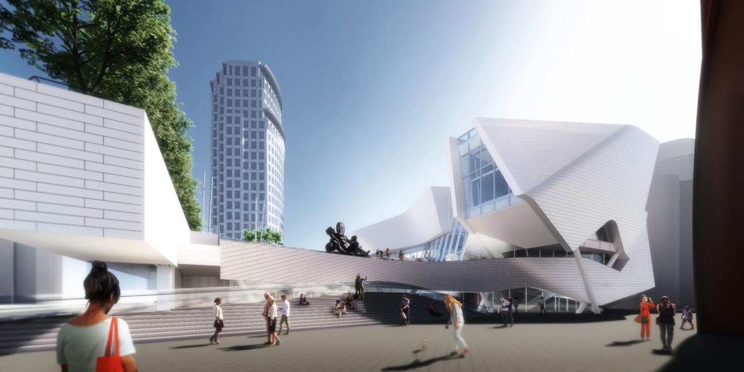
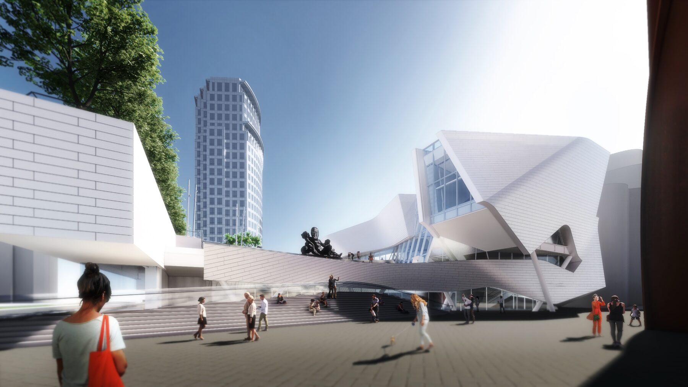
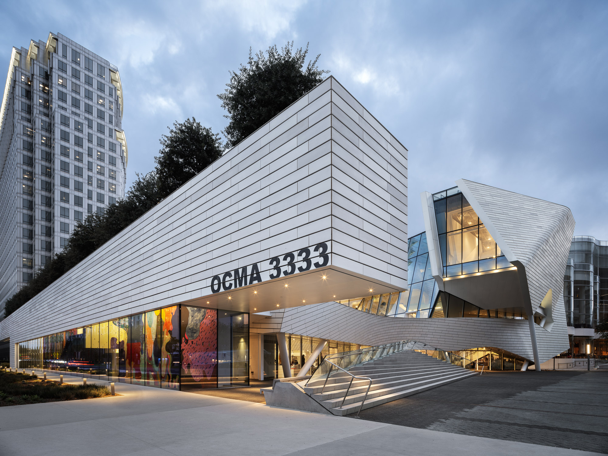 The design of the new Orange County Museum of Art addresses the need for museum space to be both flexible and functional as well as inviting and memorable. With flexible exhibition galleries, dedicated space for educational programming, and areas for public gathering, the new building was made to provide expanded access to the museum’s permanent collection and its world-class special exhibition program. The main floor is dedicated to reconfigurable open-span exhibition space, complemented by mezzanine, black-box, and jewel-box galleries that can accommodate temporary and permanent collection exhibitions spanning scales and mediums.
The design of the new Orange County Museum of Art addresses the need for museum space to be both flexible and functional as well as inviting and memorable. With flexible exhibition galleries, dedicated space for educational programming, and areas for public gathering, the new building was made to provide expanded access to the museum’s permanent collection and its world-class special exhibition program. The main floor is dedicated to reconfigurable open-span exhibition space, complemented by mezzanine, black-box, and jewel-box galleries that can accommodate temporary and permanent collection exhibitions spanning scales and mediums.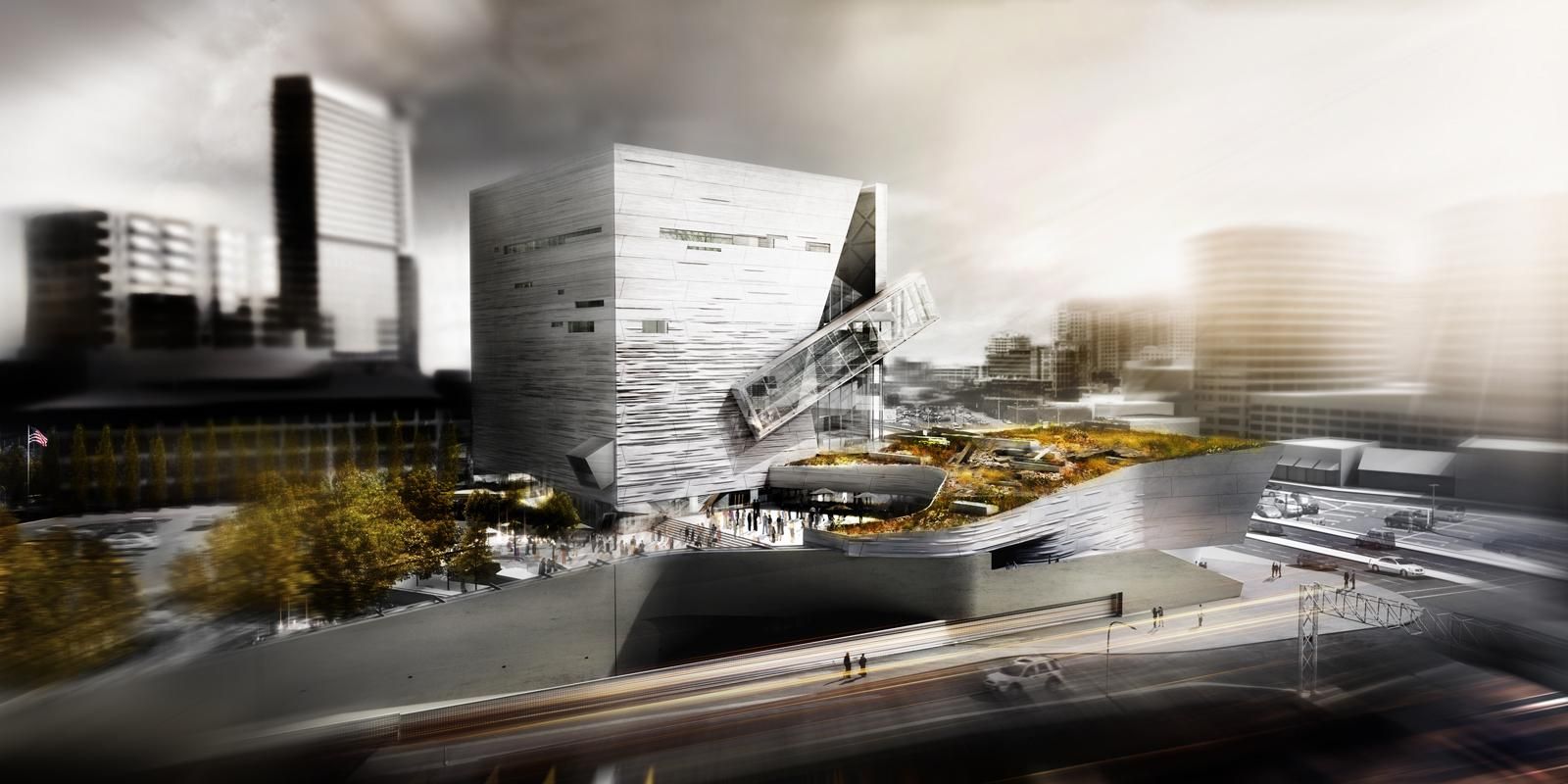
 Giving shape to concrete, Morphosis Architects explored the material’s potential through the Perot Museum of Nature and Science in Dallas. Built to bring a simple cube and plinth into high relief, the Perot Museum showcases a precast-concrete panel façade. As a material investigation integrating structure and formwork, the elegant cladding solution was made possible through computer aided modeling and a collaboration with Gate Precast of Hillsboro, Texas.
Giving shape to concrete, Morphosis Architects explored the material’s potential through the Perot Museum of Nature and Science in Dallas. Built to bring a simple cube and plinth into high relief, the Perot Museum showcases a precast-concrete panel façade. As a material investigation integrating structure and formwork, the elegant cladding solution was made possible through computer aided modeling and a collaboration with Gate Precast of Hillsboro, Texas.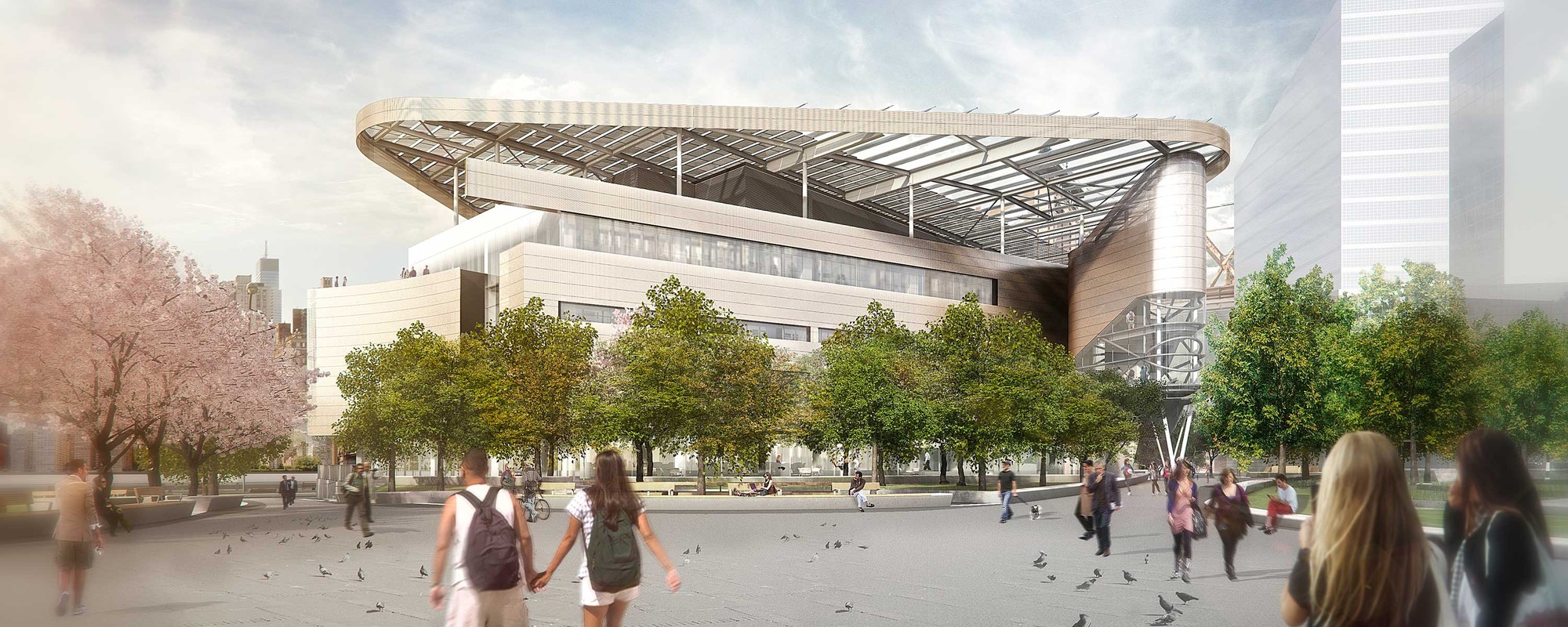
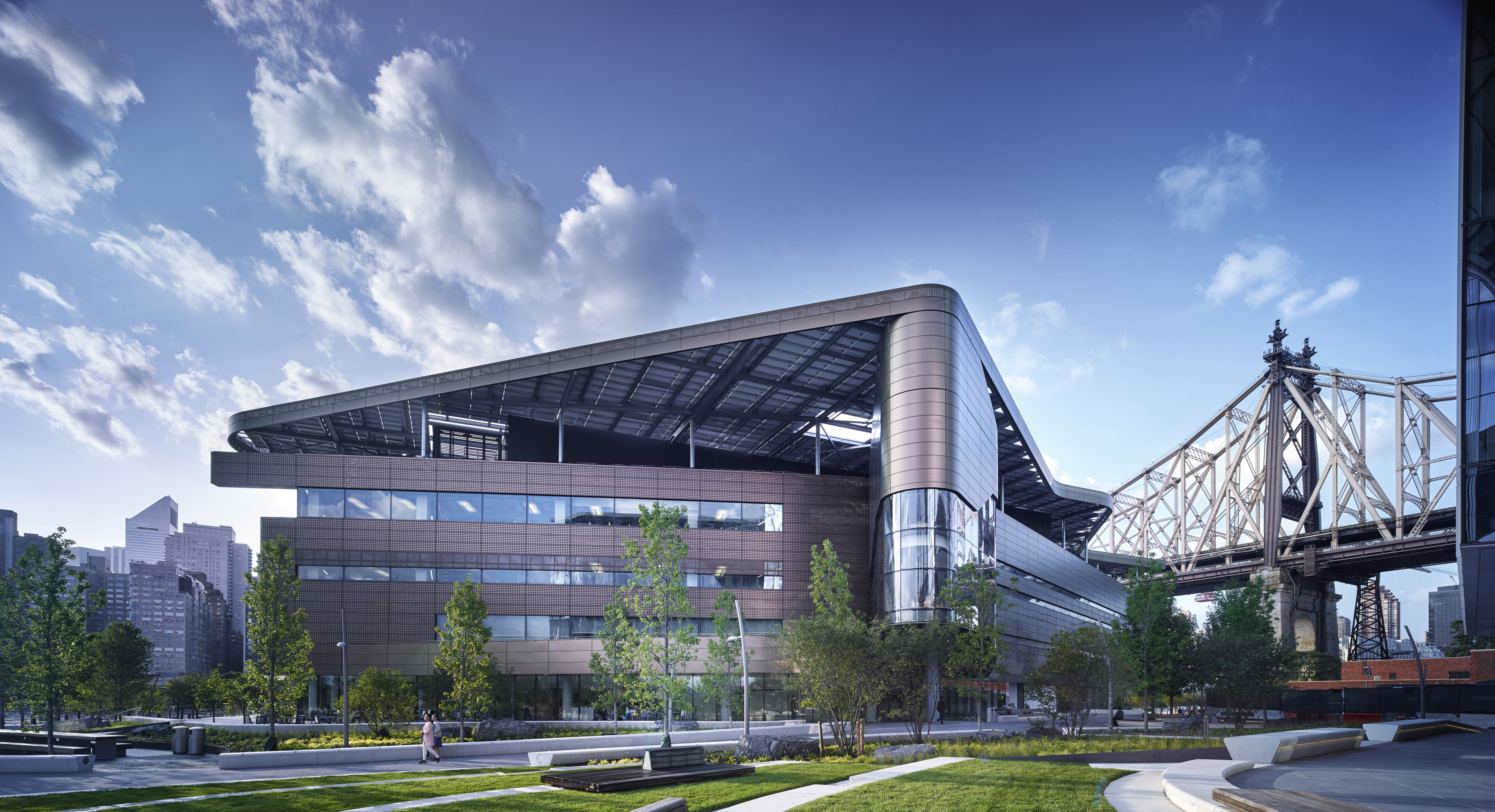 Designed to become a net-zero building, The Bloomberg Center forms the heart of the Cornell Tech campus on Roosevelt Island. The Bloomberg Center was made to reflect the school’s joint goals of creativity and excellence by providing academic spaces that foster collective enterprise and collaboration. The four-story, 160,000-square-foot (14,865-square-meter) academic building is named in honor of Emma and Georgina Bloomberg in recognition of a $100-million gift from Michael Bloomberg, who was responsible for bringing Cornell Tech to New York City while serving as the city’s 108th Mayor. The four-story building is set beneath a photovoltaic canopy with a low and narrow profile framing views across the island.
Designed to become a net-zero building, The Bloomberg Center forms the heart of the Cornell Tech campus on Roosevelt Island. The Bloomberg Center was made to reflect the school’s joint goals of creativity and excellence by providing academic spaces that foster collective enterprise and collaboration. The four-story, 160,000-square-foot (14,865-square-meter) academic building is named in honor of Emma and Georgina Bloomberg in recognition of a $100-million gift from Michael Bloomberg, who was responsible for bringing Cornell Tech to New York City while serving as the city’s 108th Mayor. The four-story building is set beneath a photovoltaic canopy with a low and narrow profile framing views across the island.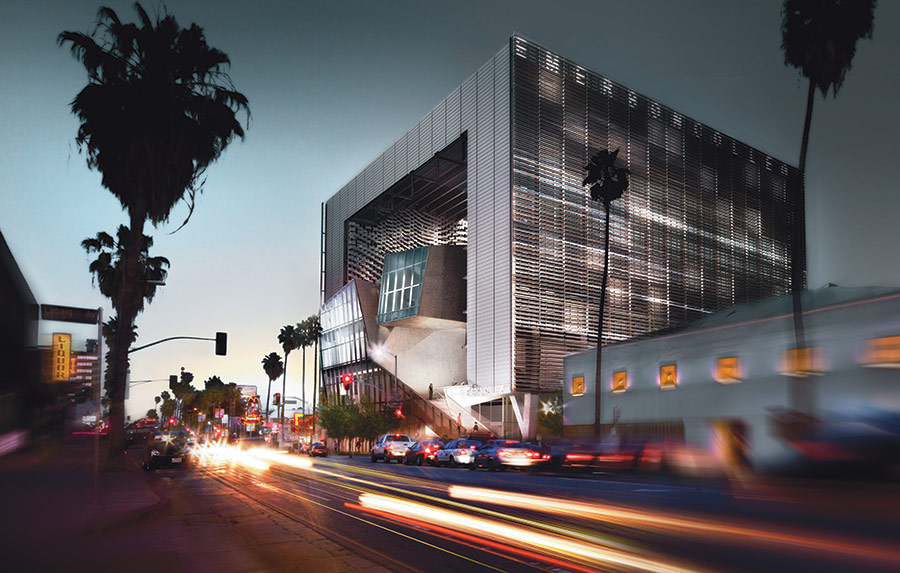
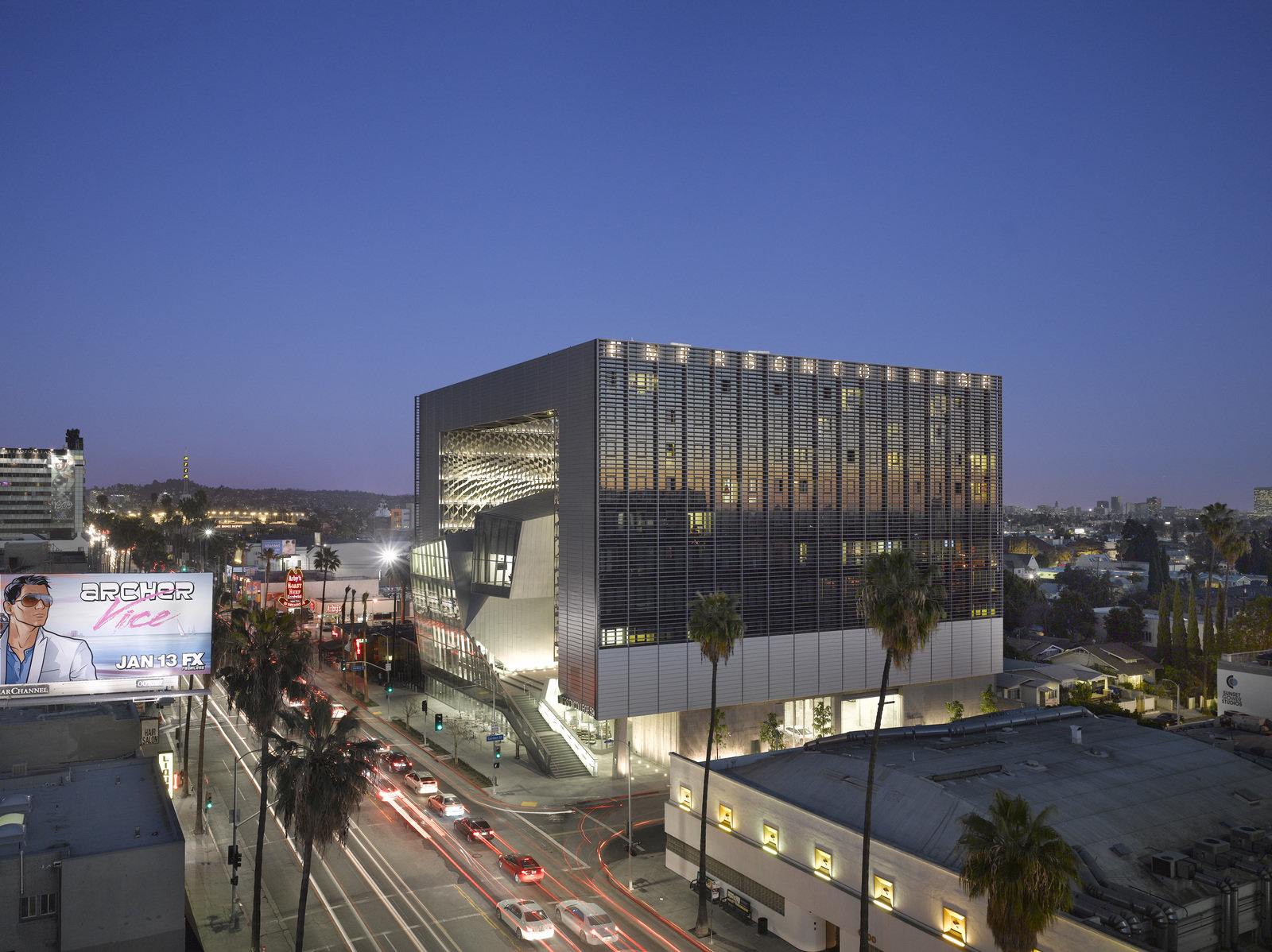 Emerson Los Angeles has emerged as a significant landmark in Los Angeles. As a backdrop for student filmmakers, the building weaves an urban fabric of outdoor and indoor spaces together with two slender residential towers bridged by a multi-use platform. With over 180 student rooms, four faculty apartments, film and video production labs, and classrooms, the project combines both a sculptural central mass and an undulating, textured metal scrim. At over 100,000 square feet (9,290 square meters) and ten stories high, the project spurred redevelopment as part of a larger transformation in Hollywood.
Emerson Los Angeles has emerged as a significant landmark in Los Angeles. As a backdrop for student filmmakers, the building weaves an urban fabric of outdoor and indoor spaces together with two slender residential towers bridged by a multi-use platform. With over 180 student rooms, four faculty apartments, film and video production labs, and classrooms, the project combines both a sculptural central mass and an undulating, textured metal scrim. At over 100,000 square feet (9,290 square meters) and ten stories high, the project spurred redevelopment as part of a larger transformation in Hollywood.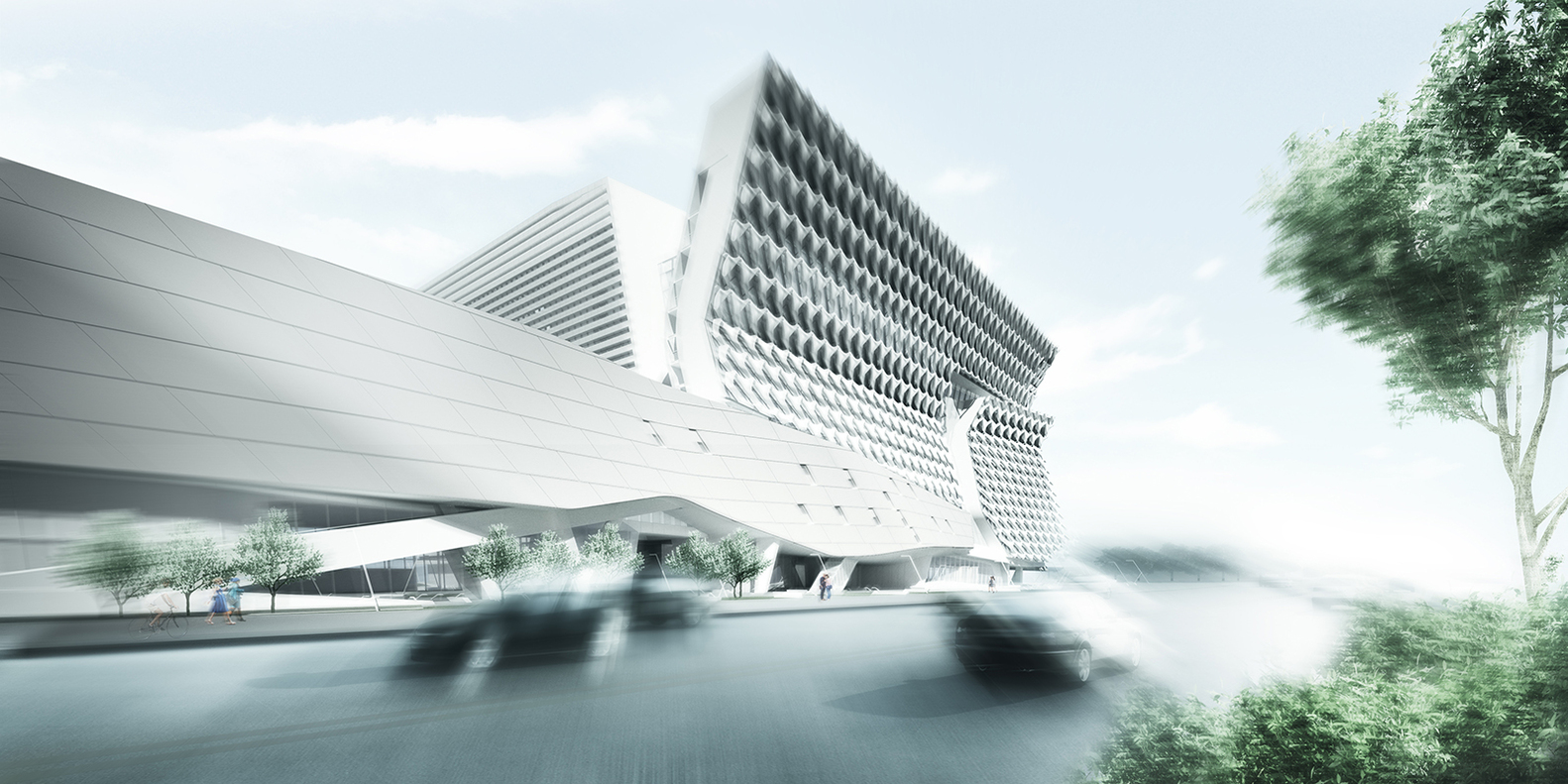
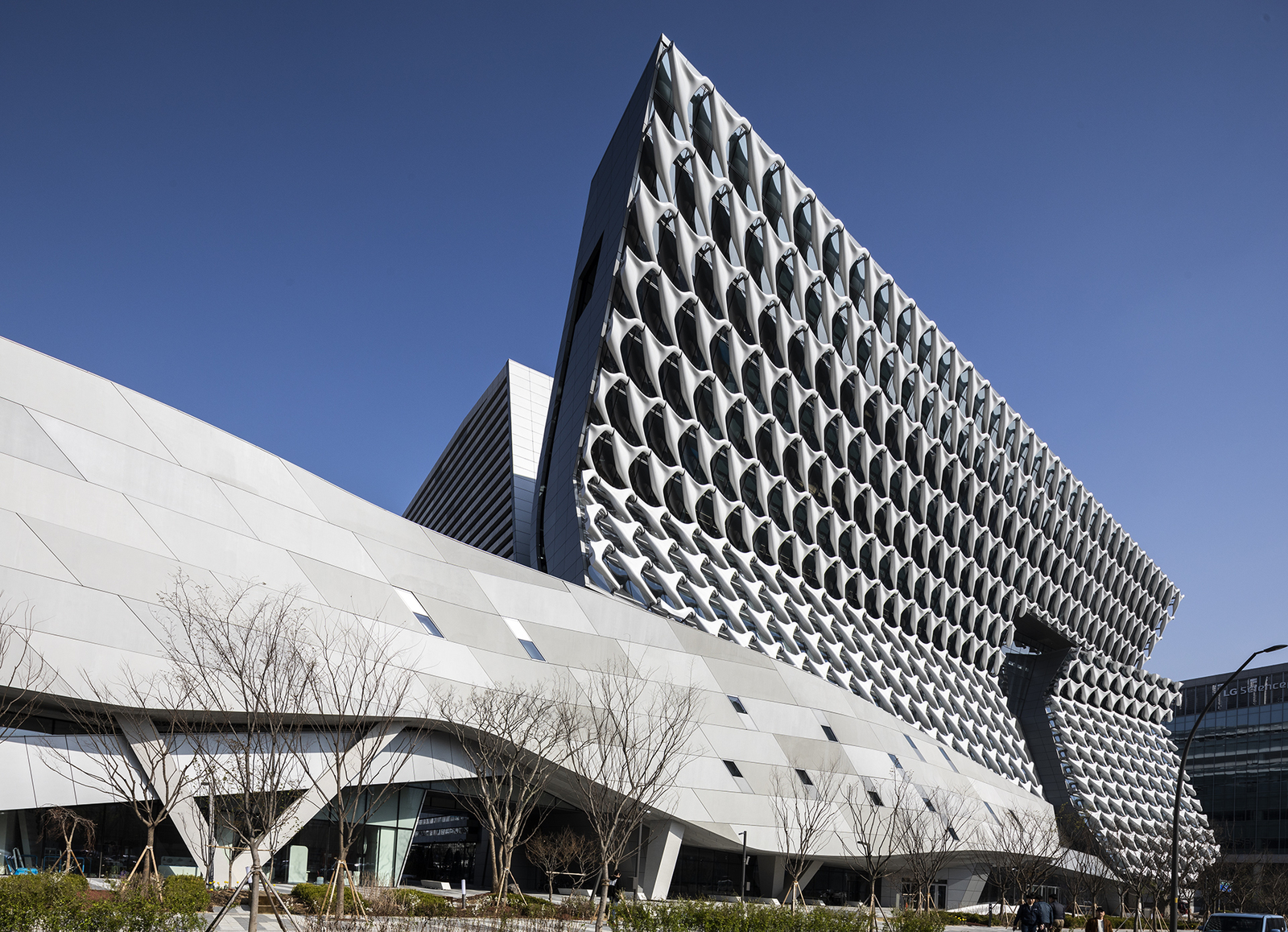 Sited in Seoul, Kolon’s new flagship research and development facility brings together researchers, leadership and designers in one location. The building combines flexible laboratory facilities with executive offices and active social spaces that encourage greater interaction and exchange across the company. The four-acre project site sits adjacent to Magok’s central park — a prominent location for what will be the district’s first major completed building. The building folds towards the park, providing passive shading to the lower floors.
Sited in Seoul, Kolon’s new flagship research and development facility brings together researchers, leadership and designers in one location. The building combines flexible laboratory facilities with executive offices and active social spaces that encourage greater interaction and exchange across the company. The four-acre project site sits adjacent to Magok’s central park — a prominent location for what will be the district’s first major completed building. The building folds towards the park, providing passive shading to the lower floors.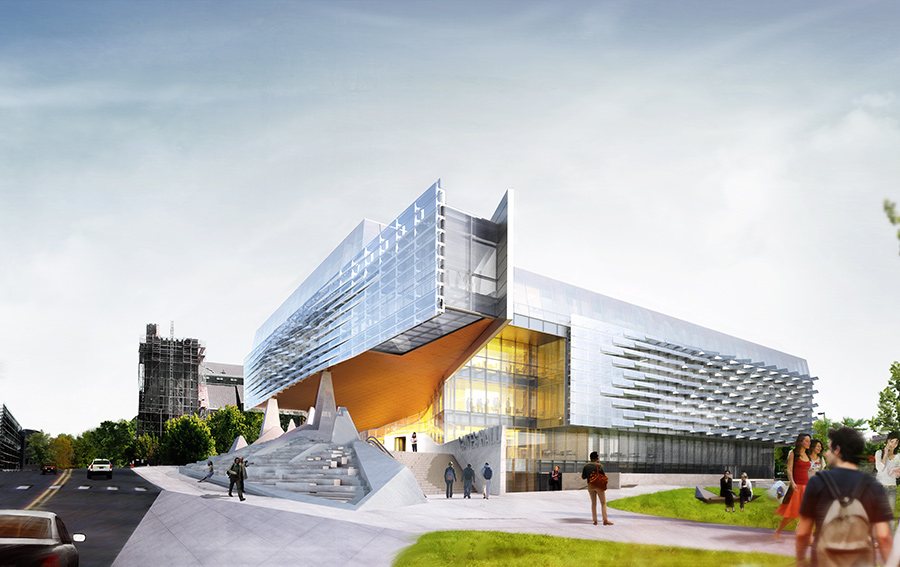
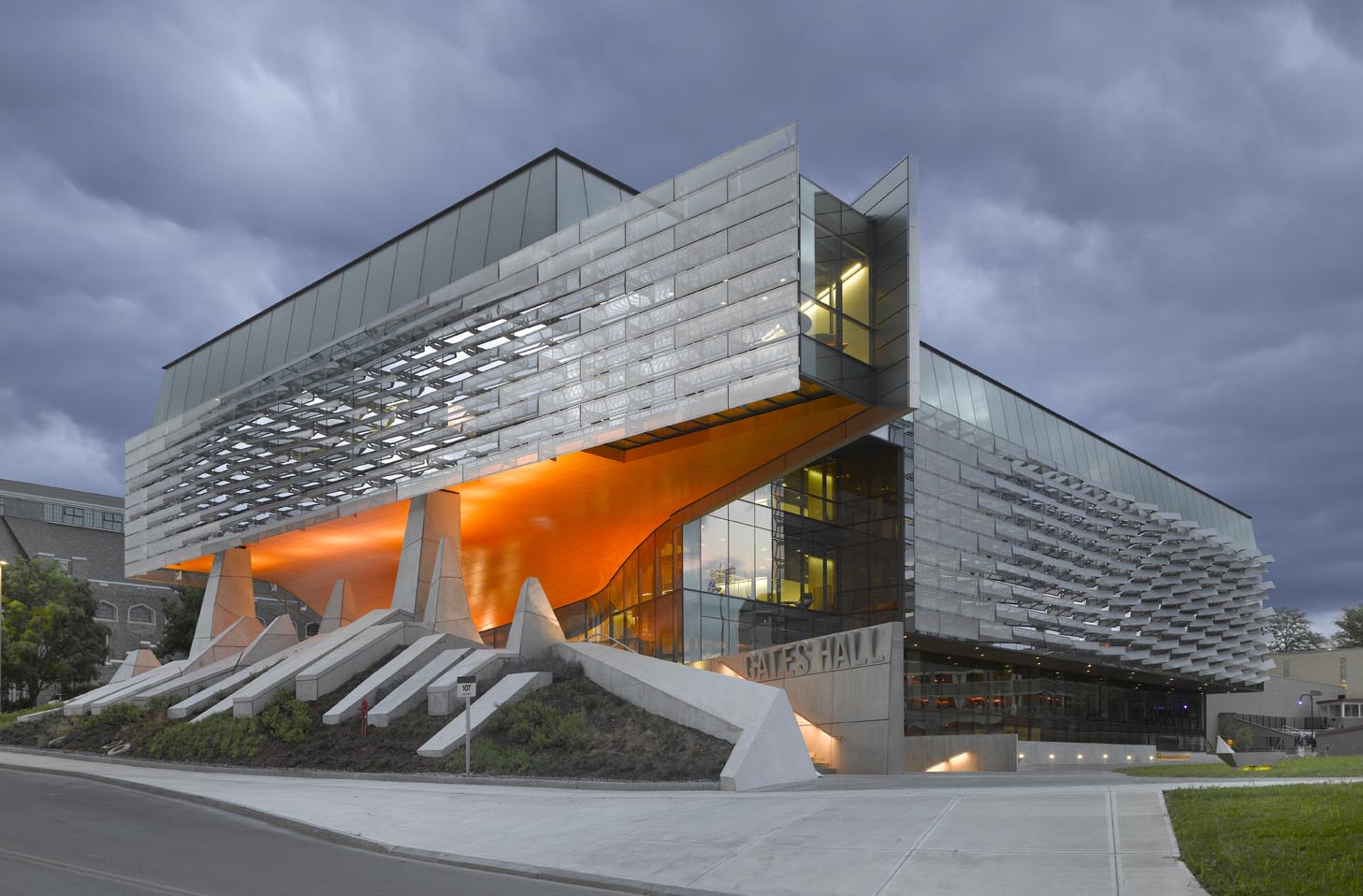 The Bill & Melinda Gates Hall brings together the faculty and students of Cornell University’s Computer Science and Information Science departments. Housed within a single structure, the project was designed to facilitate collaboration and spontaneous discourse between disciplines. Projecting westward from the building, a two-story cantilever creates a dramatic canopy over the elevated Entry Plaza to establish a new visual gateway to the campus. Advanced digital modeling tools are used to map a double skin of undulating, perforated stainless steel panels, which envelop the reflective glass curtain wall on the second and third levels.
The Bill & Melinda Gates Hall brings together the faculty and students of Cornell University’s Computer Science and Information Science departments. Housed within a single structure, the project was designed to facilitate collaboration and spontaneous discourse between disciplines. Projecting westward from the building, a two-story cantilever creates a dramatic canopy over the elevated Entry Plaza to establish a new visual gateway to the campus. Advanced digital modeling tools are used to map a double skin of undulating, perforated stainless steel panels, which envelop the reflective glass curtain wall on the second and third levels.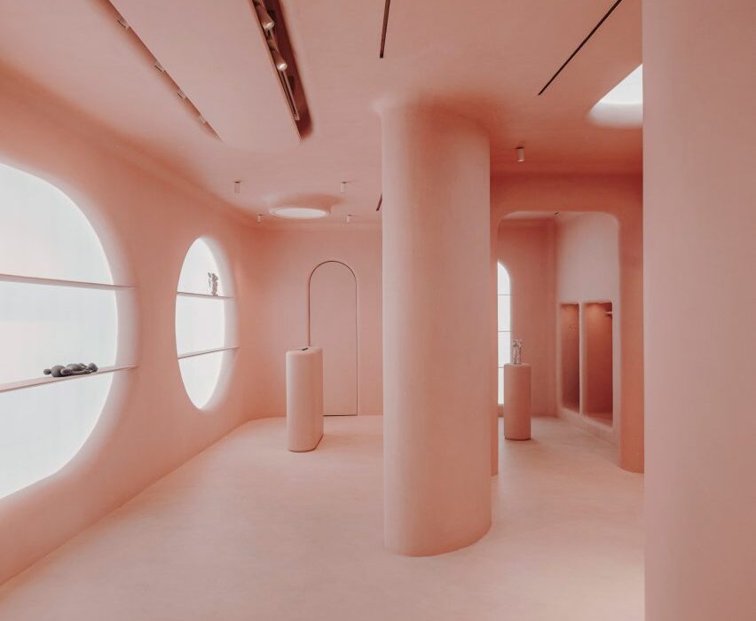
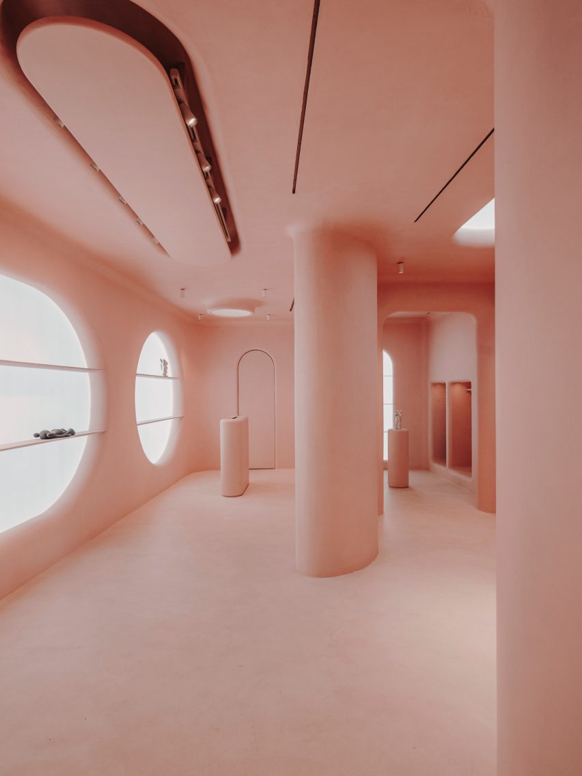
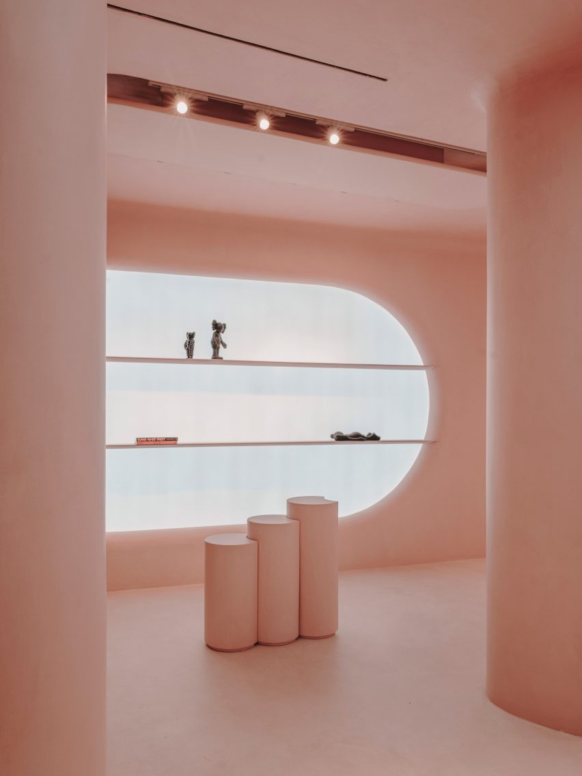
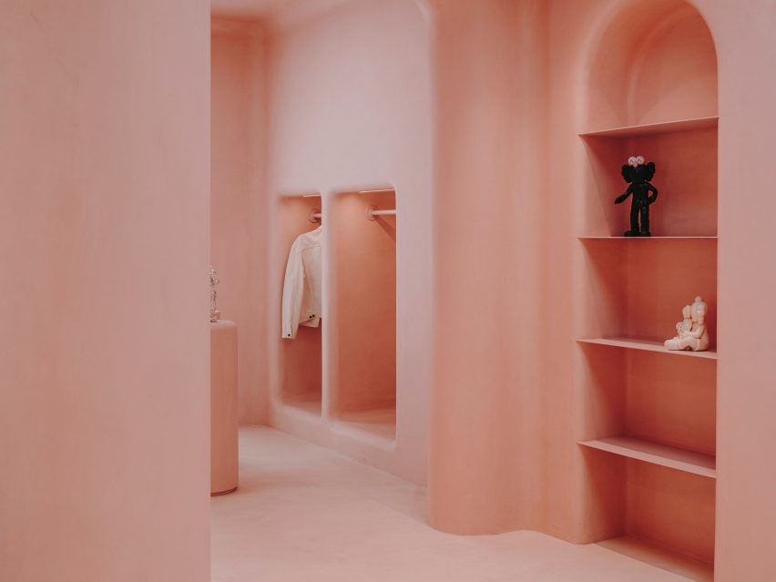
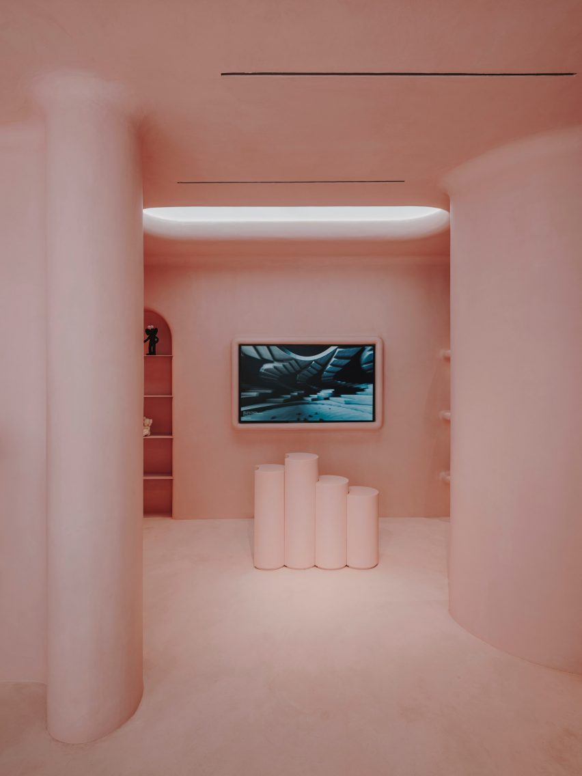
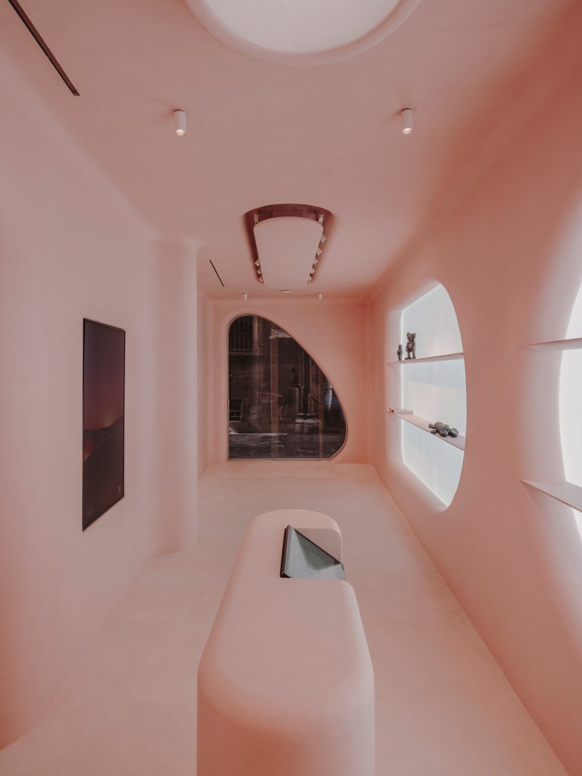
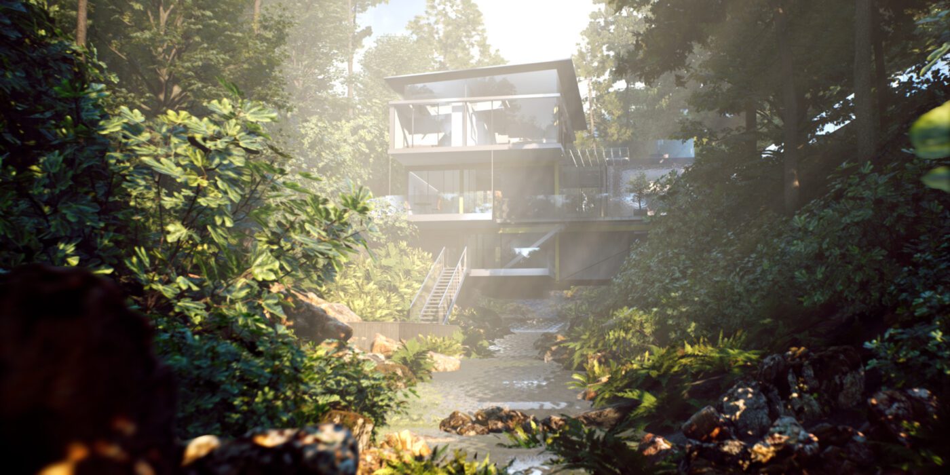
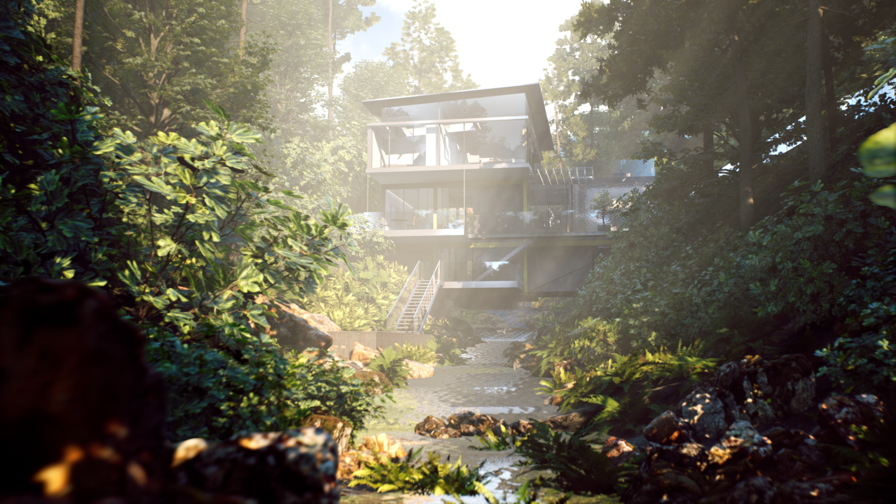 While the gaming and entertainment industry were early adopters of VR, it has been used across project types in architecture. The Suspension House was created by Kilograph to work with the natural environment around it, rather than fighting against it. To illustrate this relationship, their Virtual Reality experience portrays the house in nature’s many states. The user is taken on a trip through different key locations as the weather time of day changes. They created hand-sketched storyboards and a cinematic trailer rendered in real-time in Unreal Engine.
While the gaming and entertainment industry were early adopters of VR, it has been used across project types in architecture. The Suspension House was created by Kilograph to work with the natural environment around it, rather than fighting against it. To illustrate this relationship, their Virtual Reality experience portrays the house in nature’s many states. The user is taken on a trip through different key locations as the weather time of day changes. They created hand-sketched storyboards and a cinematic trailer rendered in real-time in Unreal Engine.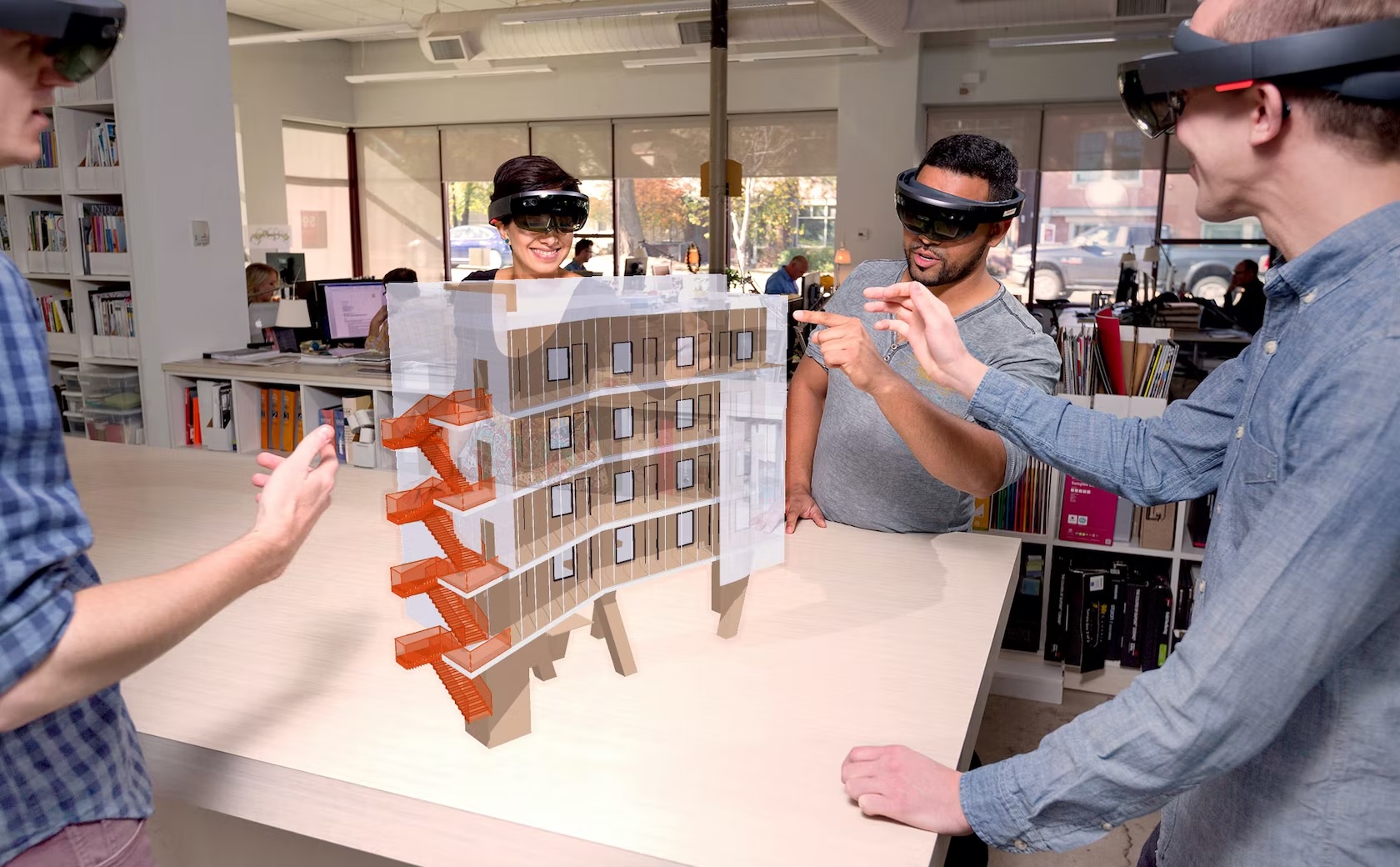 Mixed Reality (MR) integrates both VR and AR. It blends real and virtual worlds to create complex environments where physical and digital elements interact in real time. Here, both kinds of elements and objects are interacting with one another, and it usually requires more processing power than VR or AR. Mixed reality is gaining traction alongside wearable technology to create immersive environments in a whole new way.
Mixed Reality (MR) integrates both VR and AR. It blends real and virtual worlds to create complex environments where physical and digital elements interact in real time. Here, both kinds of elements and objects are interacting with one another, and it usually requires more processing power than VR or AR. Mixed reality is gaining traction alongside wearable technology to create immersive environments in a whole new way.