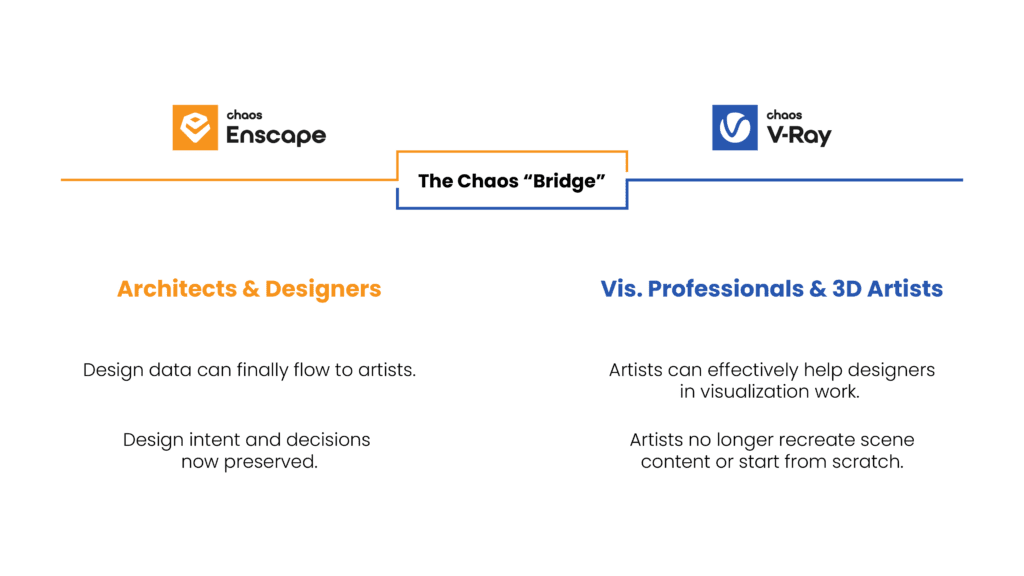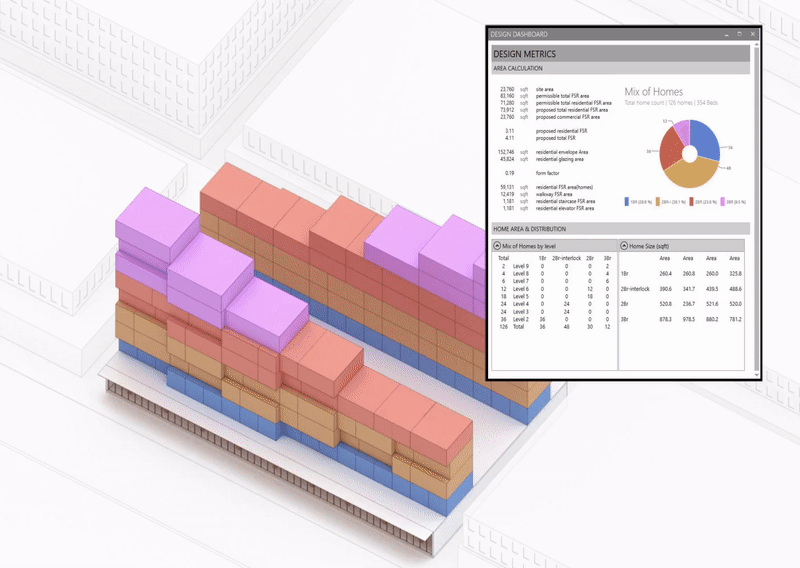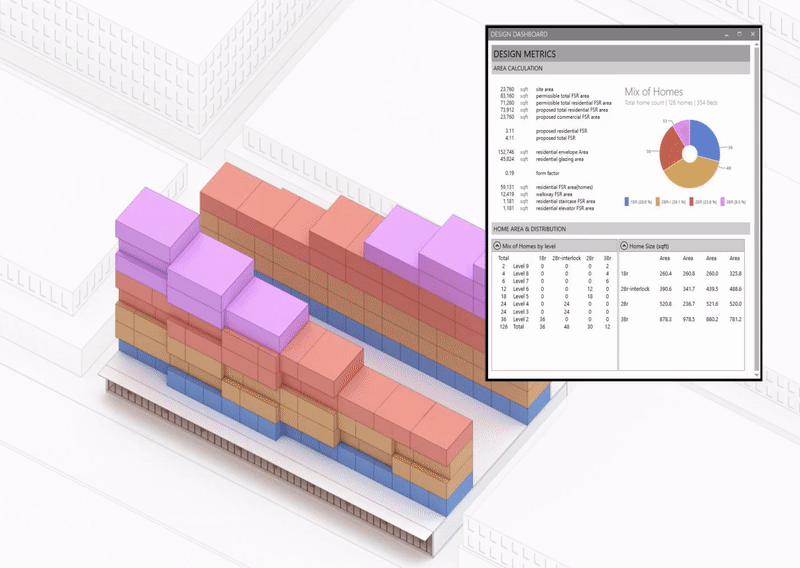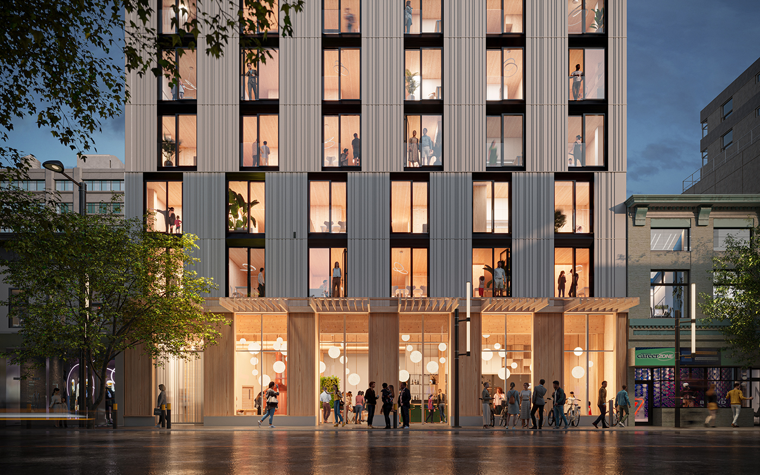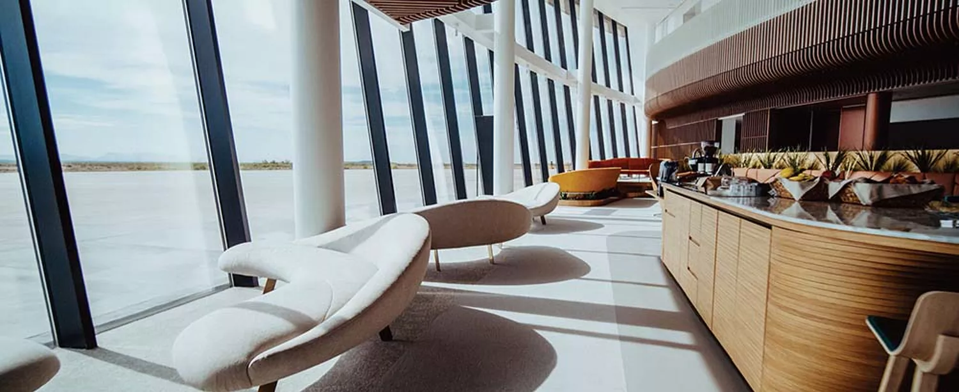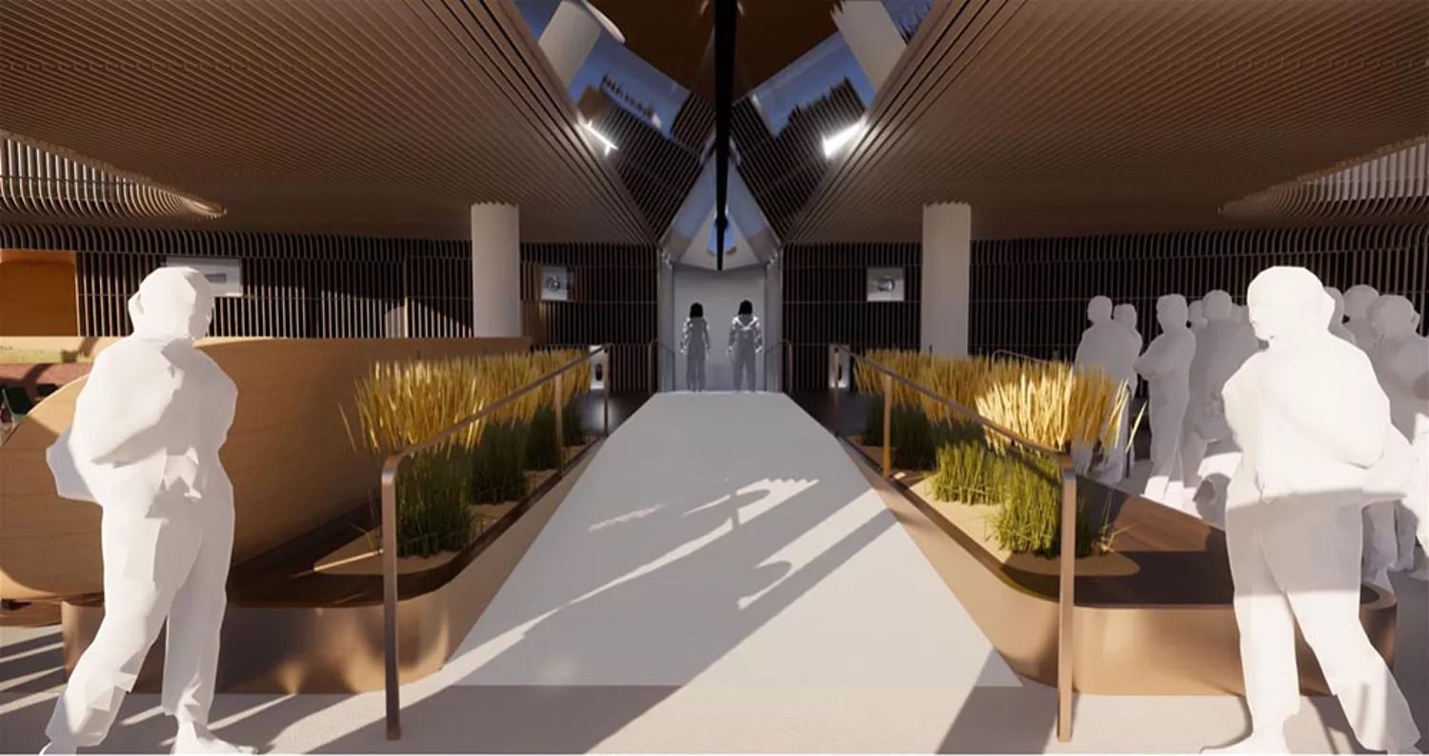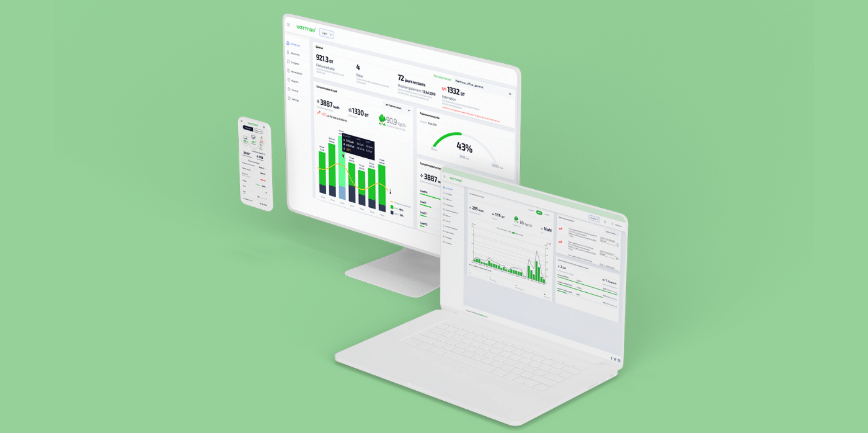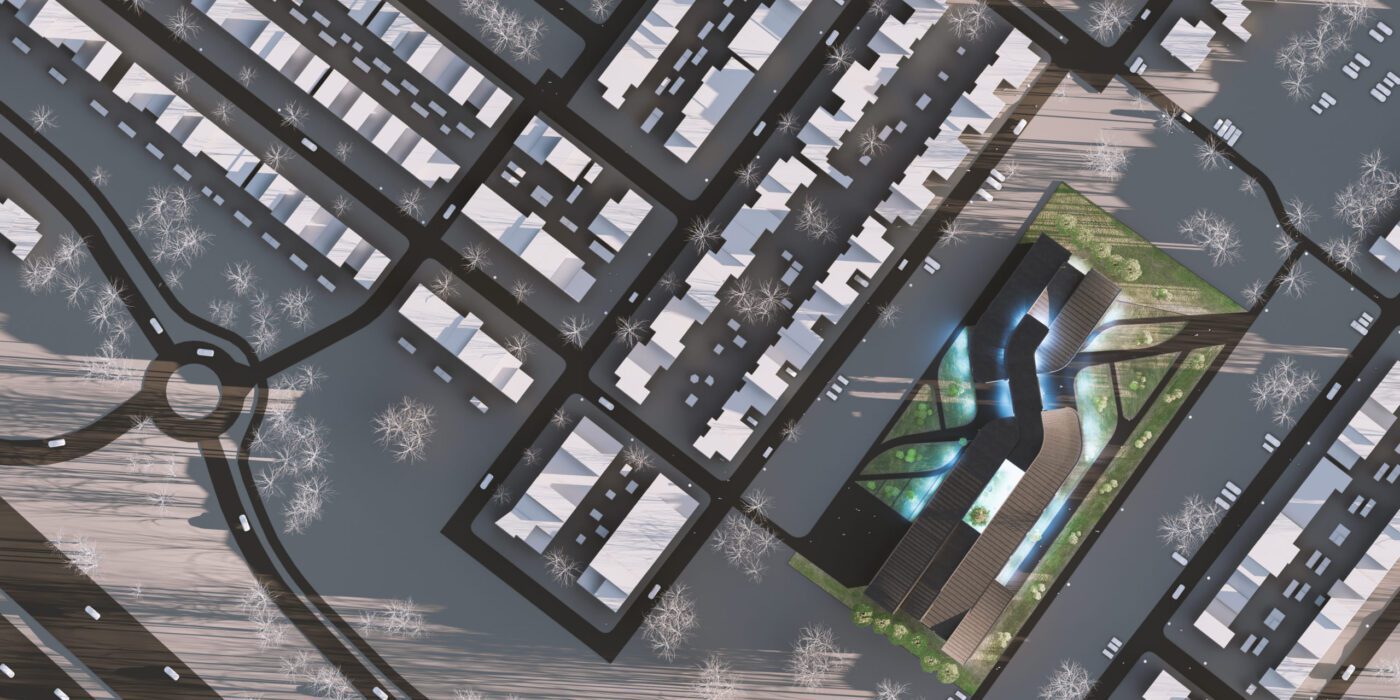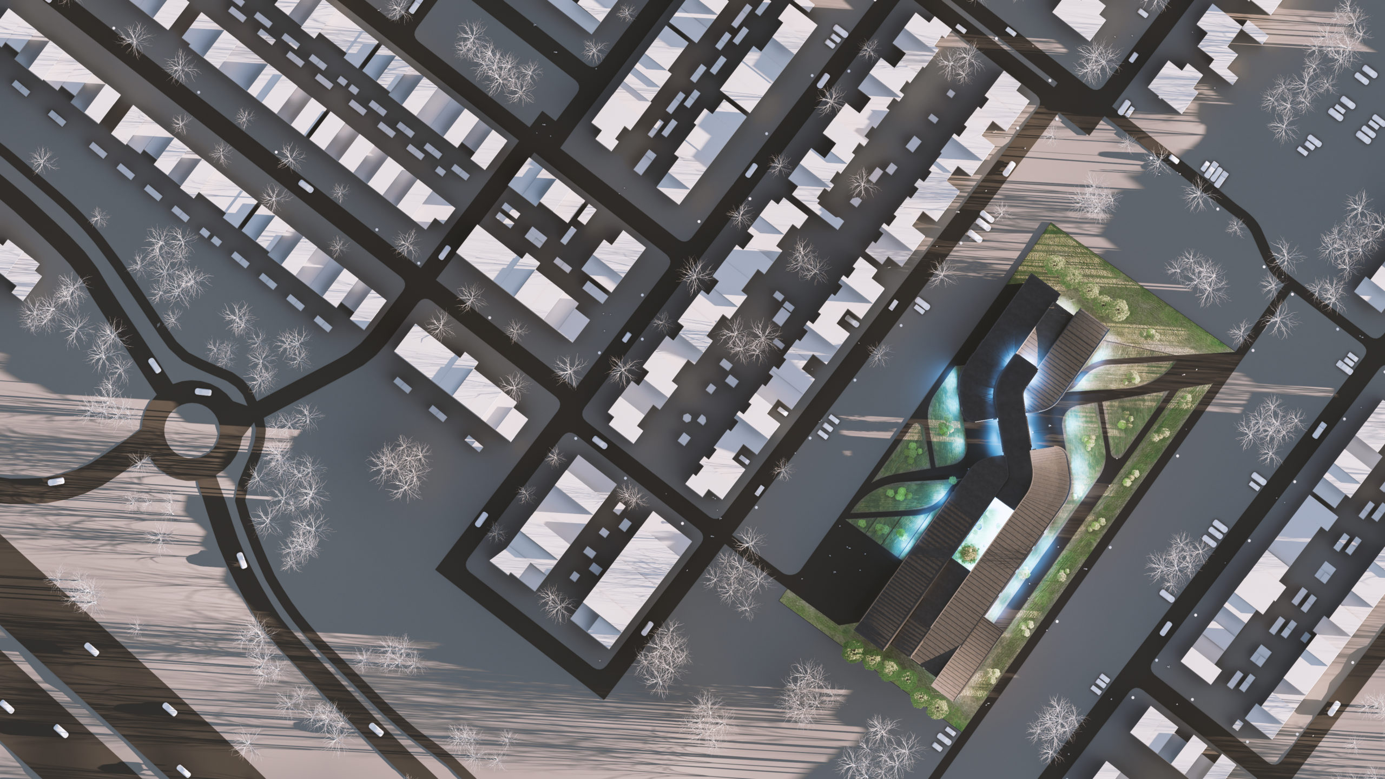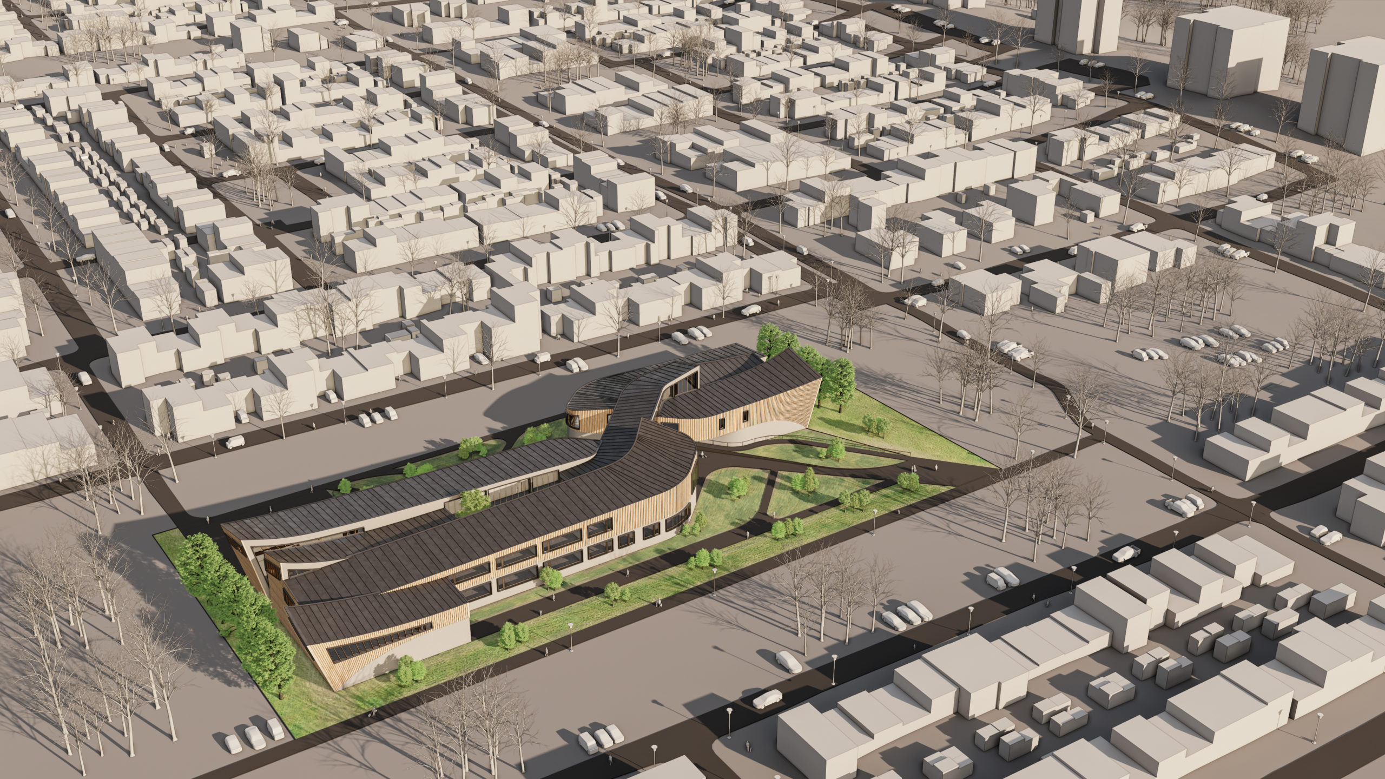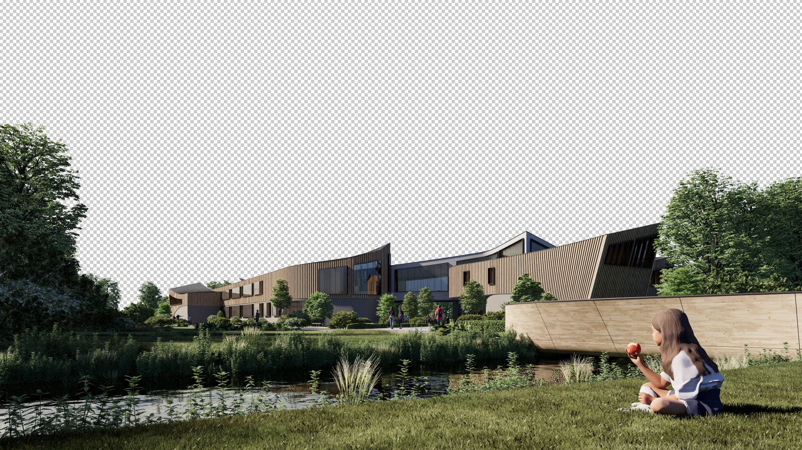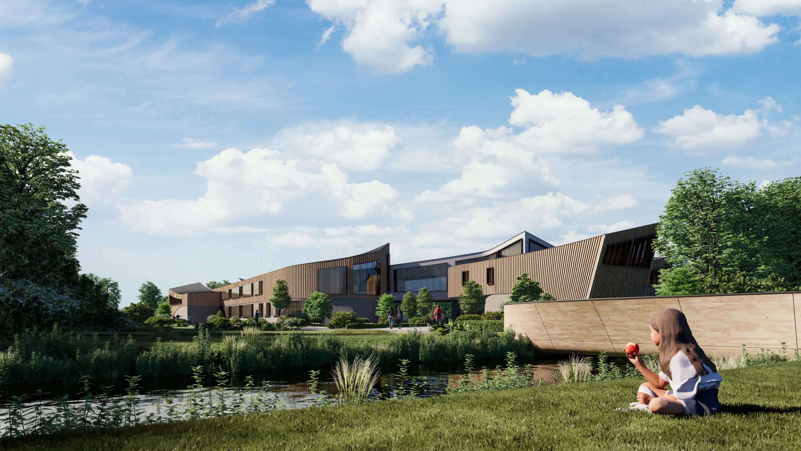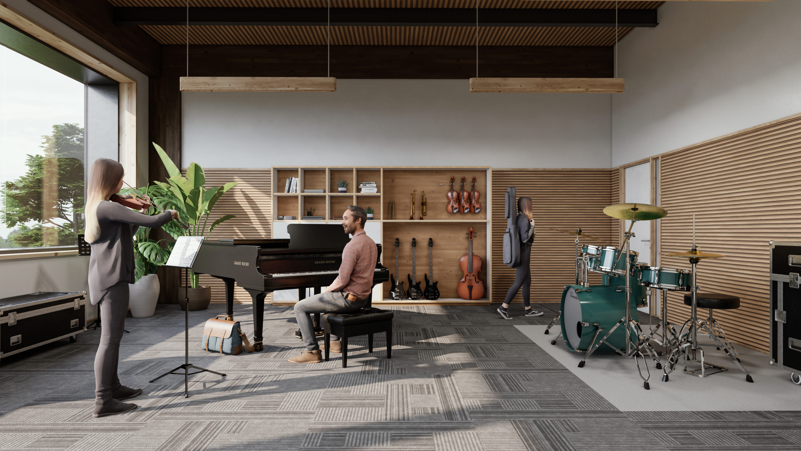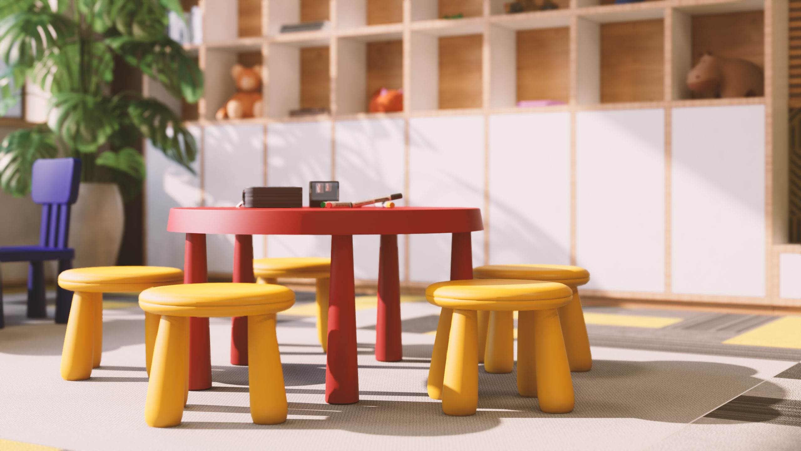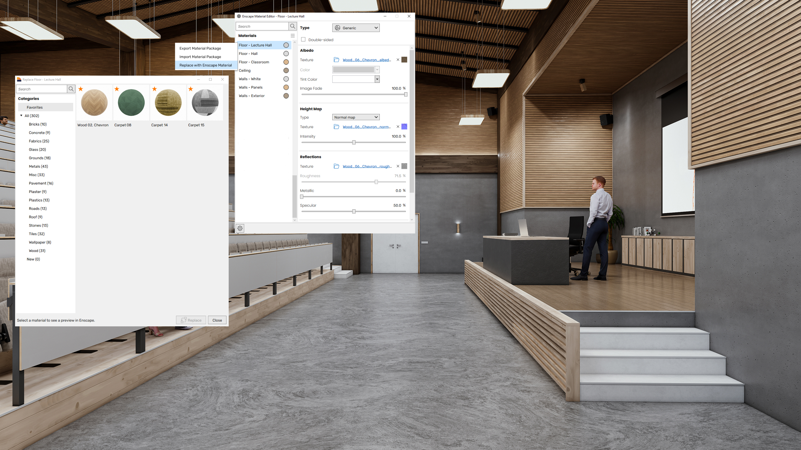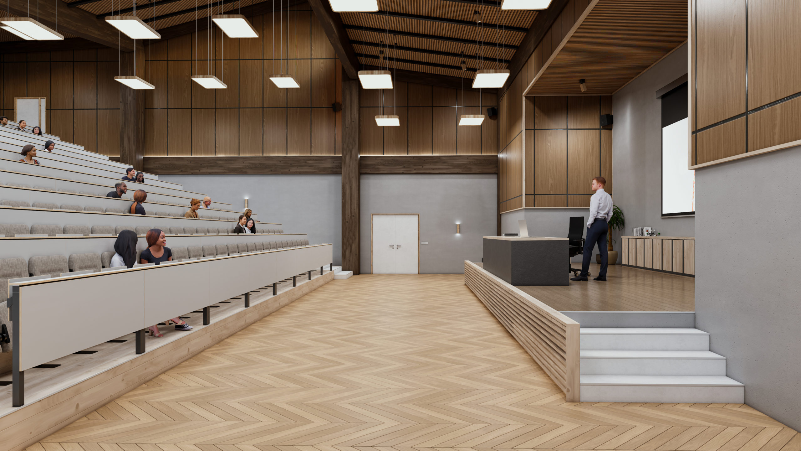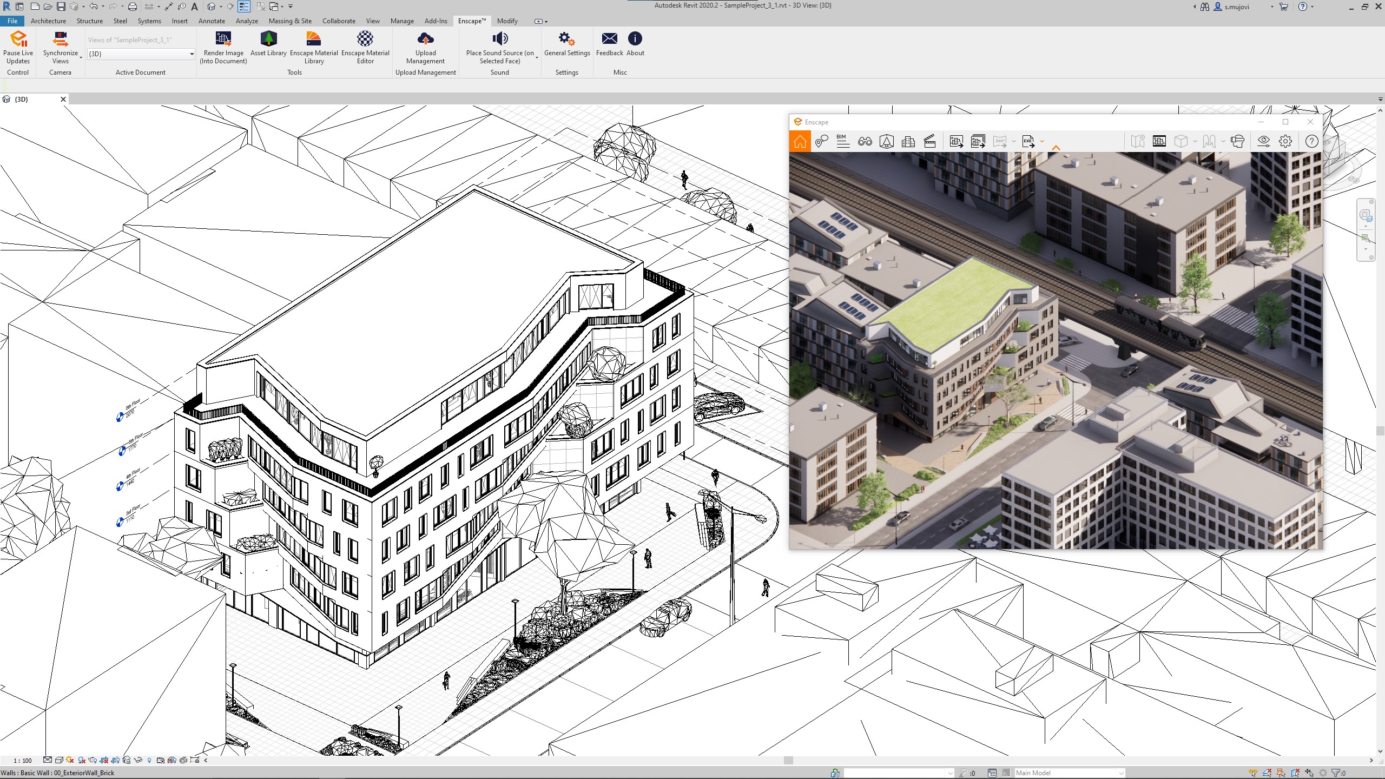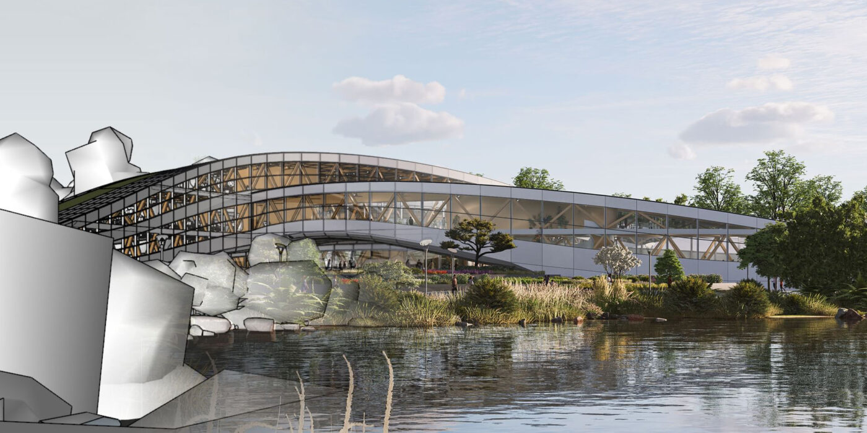Chaos Bridges the Gap Between Real-Time Rendering and Photorealistic Visualization
In a professional setting, the tasks of architectural design and visualization are often divided between different teams because they require different skills. This division helps designers achieve state-of-the-art rendering quality but sets up inherent workflow gaps between the two teams. Addressing this challenge, a powerful new update to V-Ray makes major improvements to the interface between that popular photoreal rendering tool and the real-time rendering program Enscape. Nicknamed “The Bridge”, this interface integrates design and visualization into the same workflow, allowing the transfer of materials, assets, lights, and more between design and visualization teams.
Enscape is an indispensable tool for architects because it allows them to quickly convert their work in design programs like SketchUp, Rhino, Revit, Archicad and Vectorworks into compelling visualizations. Ideal for evaluating iterations in working meetings or facilitating client decisions on the fly, it’s easy for designers to use but isn’t intended to produce the sort of photorealistic images made possible by V-Ray. Therefore, when a designer reached the point where a professional rendering was needed, a visualization team would then be tasked with recreating their Enscape scene in V-Ray from scratch, hoping to capture the designer’s intent — until now.
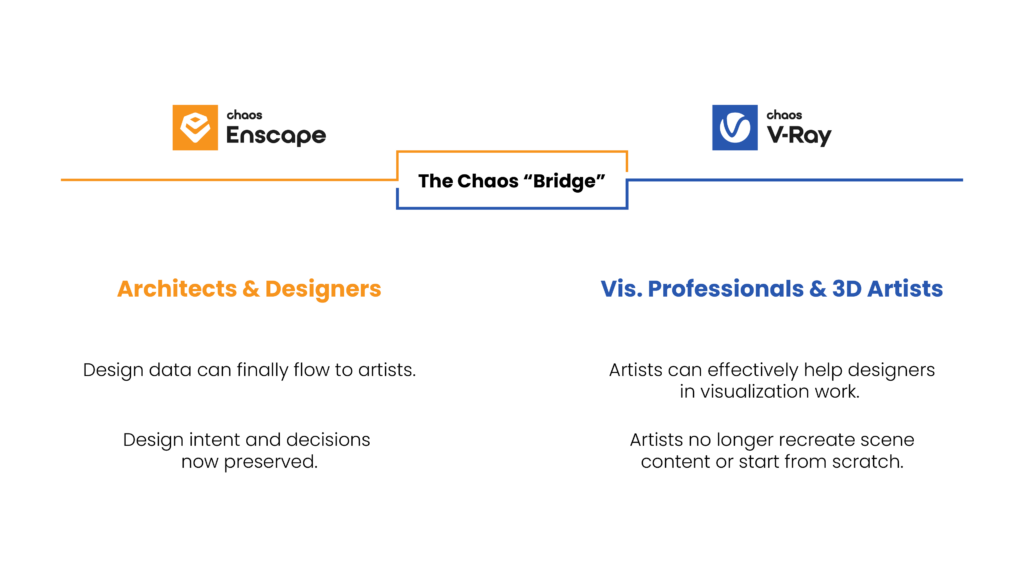 A new solution to this workflow problem has arrived in the form of the Bridge between Enscape and V-Ray. Starting in V-Ray 6, designers working in Enscape for SketchUp, Rhino or Revit can open their Enscape scenes in the V-Ray tab of the same program. This allows design teams to seamlessly transfer geometry, assets, lights, and materials from Enscape to V-Ray and render them with the highest levels of photorealism. By eliminating the necessity to recreate an Enscape scene in V-Ray, the Bridge is a time-saver, offering 3D artists a head start in fine-tuning and rendering projects.
A new solution to this workflow problem has arrived in the form of the Bridge between Enscape and V-Ray. Starting in V-Ray 6, designers working in Enscape for SketchUp, Rhino or Revit can open their Enscape scenes in the V-Ray tab of the same program. This allows design teams to seamlessly transfer geometry, assets, lights, and materials from Enscape to V-Ray and render them with the highest levels of photorealism. By eliminating the necessity to recreate an Enscape scene in V-Ray, the Bridge is a time-saver, offering 3D artists a head start in fine-tuning and rendering projects.
Further to this, thanks to V-Ray’s latest update, the Bridge now enables users to move projects from a CAD environment (SketchUp, Rhino, Revit, Archicad or Vectorworks) to a DCC environment in programs like 3ds Max or Cinema 4D. Designers can now utilize V-Ray within these powerful applications, greatly expanding their rendering capabilities. The key lies in V-Ray’s ability to export a .vrscene file type, which allows designers working in Enscape to move their materials, lights, and entourage directly into V-Ray for 3ds Max or Cinema 4D.
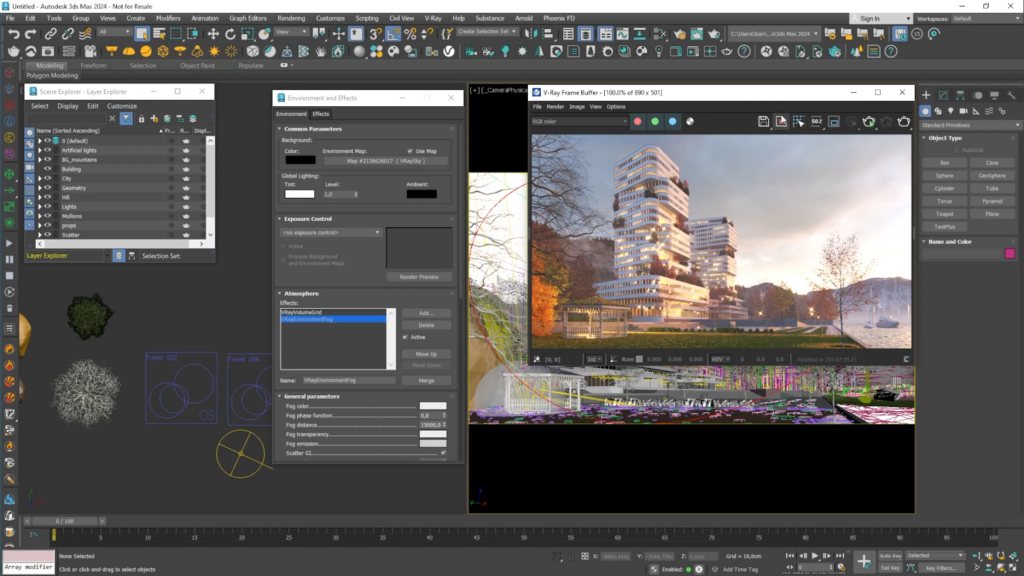 The best illustration of the Bridge’s benefits can be seen in V-Ray’s hyper-realistic lighting and material rendering capabilities. When opened in V-Ray, lights defined by designers in Enscape feature a far greater degree of control over intensity, color, and physical accuracy. Materials in V-Ray likewise exhibit more realistic interaction with light than they do in Enscape, enhancing the ability to depict translucency, subsurface scattering, tinted glass surfaces and mirror surfaces. In the hands of a professional visualization artist, these capabilities make the difference between a compelling rendering and a jaw-dropping, life-like image.
The best illustration of the Bridge’s benefits can be seen in V-Ray’s hyper-realistic lighting and material rendering capabilities. When opened in V-Ray, lights defined by designers in Enscape feature a far greater degree of control over intensity, color, and physical accuracy. Materials in V-Ray likewise exhibit more realistic interaction with light than they do in Enscape, enhancing the ability to depict translucency, subsurface scattering, tinted glass surfaces and mirror surfaces. In the hands of a professional visualization artist, these capabilities make the difference between a compelling rendering and a jaw-dropping, life-like image.
Another significant advantage the Bridge offers is the ability for Enscape users to access V-Ray’s Chaos Cosmos asset library. In contrast to the Enscape Asset Library, tailored for real-time rendering, Chaos Cosmos provides assets specifically crafted to maximize realism and detail in production renders. Additionally, V-Ray’s optimized to handle scenes with large amounts of entourage — exceeding the capacity of Enscape and any host applications.
V-Ray’s sophisticated production flexibility is a further benefit the Bridge offers design teams working in Enscape. While Enscape relies solely on a GPU for rendering, V-Ray removes all hardware constraints by offering flexible rendering options utilizing together or individually the CPU and the GPU of users’ machines. It also offers cloud rendering as well as distributed rendering, and there are no limits on the final resolution of the output images. Design teams working in Enscape can easily utilize these valuable features of the Bridge by simply opening their Enscape models in V-Ray for the purposes of rendering.
With the Bridge, design and visualization are finally brought into the same workflow, saving time for everyone involved. Having removed the need to duplicate work, design teams can now benefit from the real-time rendering capabilities of Enscape without losing anything in translation to a visualization team creating final renderings in V-Ray. The unified workflow and improved collaboration the Bridge allows is a major step forward in efficiency and cooperation, drawing together key parts of the AEC industry that would otherwise remain divided.
Curious what the Bridge can do for you? Check out the latest update for yourself over on V-Ray’s website.

