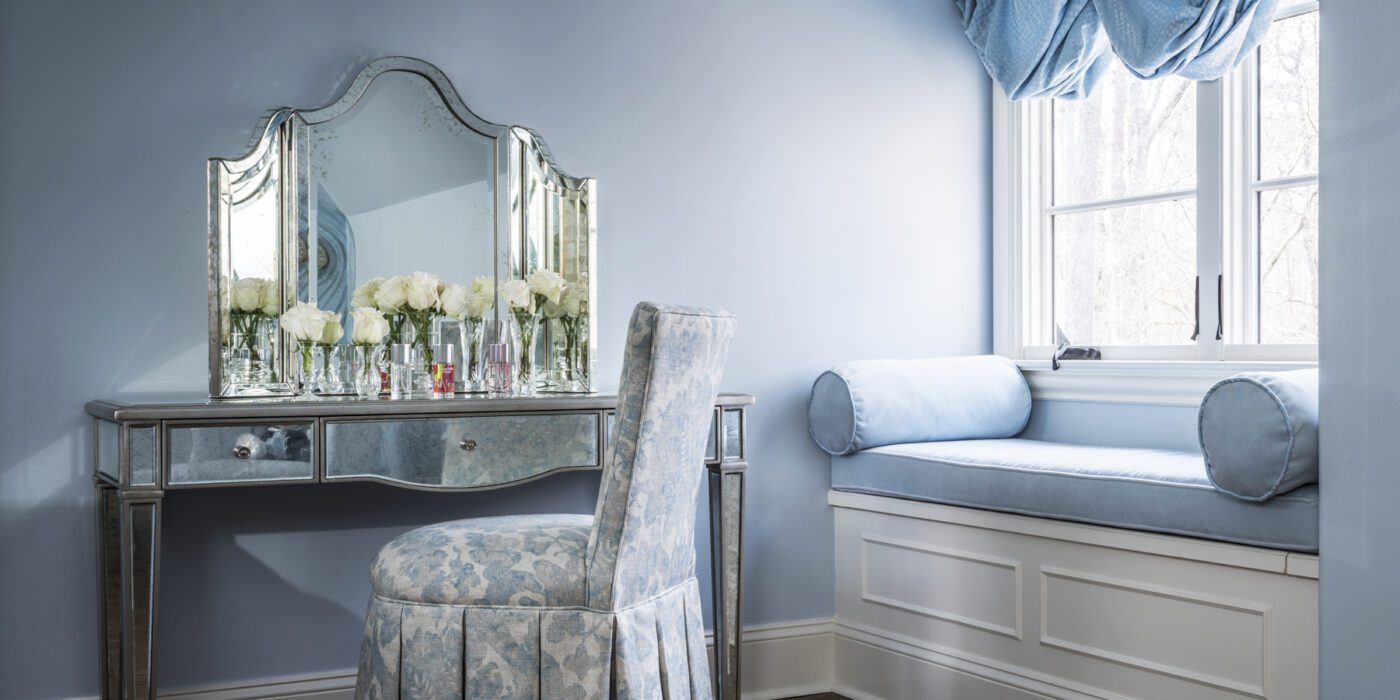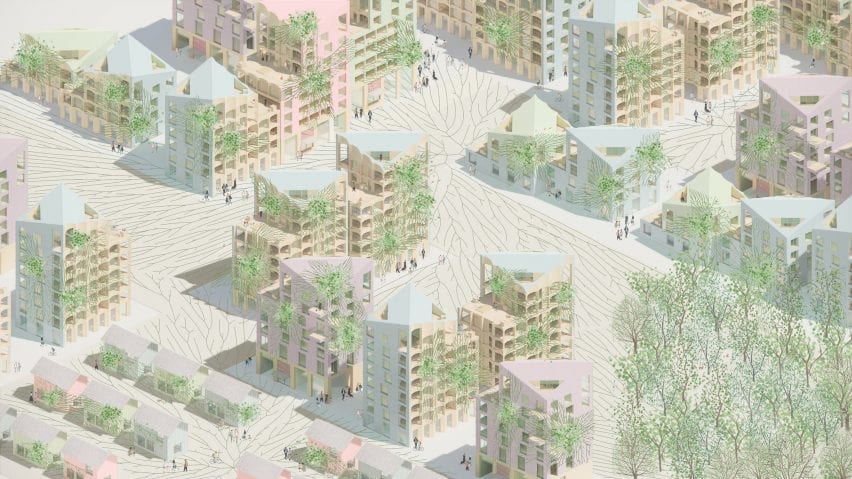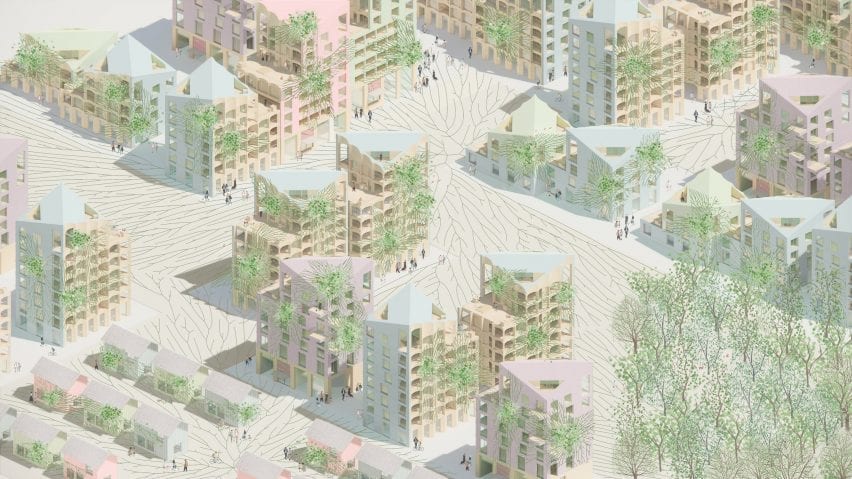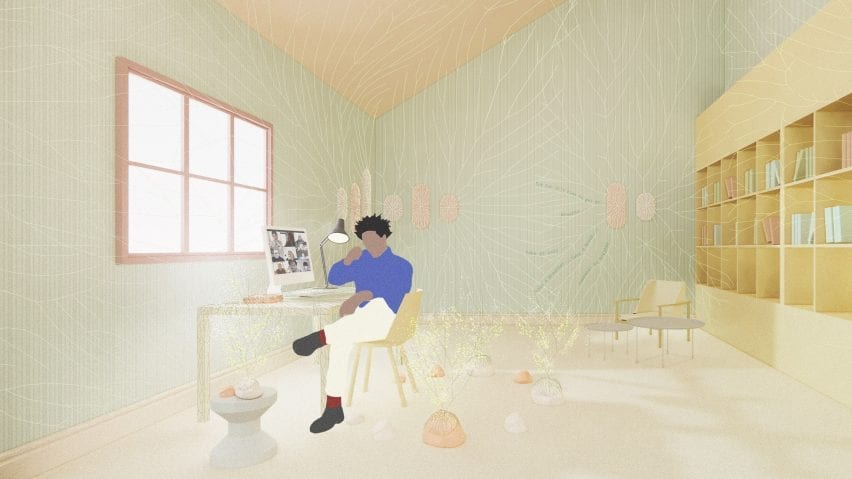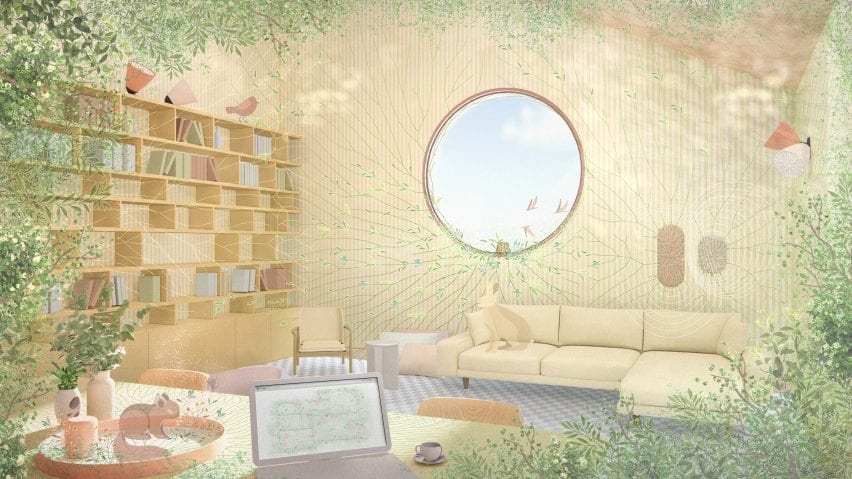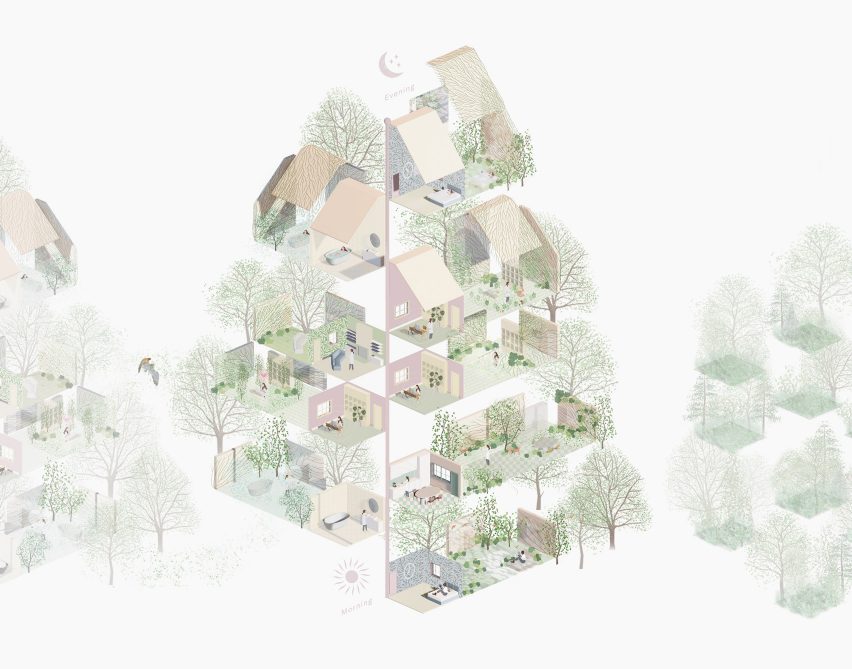7 Ways to Recreate the Timeless Charm of Regency Interiors
Architects: Want to have your project featured? Showcase your work through Architizer and sign up for our inspirational newsletter.
Period dramas are all in rage, both in written fiction and cinematic productions. Fans of Emma and Downtown Abbey are now indulging in the Netflix adaption of Julia Quinn’s popular Bridgerton novels. In addition to causing sleepless nights of binge-watching, the series has also prompted several Pinterest searches for Regency-era aesthetics and décor.
This dramatic aesthetic developed in the 19th Century, under George IV’s rule as Prince Regent. The style of design is synonymous with grandeur and flamboyance. It was influenced by Greek, Egyptian, Gothic and Chinese architecture, celebrating art in all forms. Muted hues, decorated wall panels, ornamental moldings, plus seating, noteworthy chandeliers, fluted columns, brass inlays, rich woods and large mirrors are just a few components that combine to make up this style.
Adapting the Regency style for today’s homes is not straightforward; it can be approached by adding individual elements that reflect the era or by recreating an entire setup that exudes regal European charm. Some of the extravagant elements mentioned above can be statement pieces in minimal interiors — like an imposing chandelier in an otherwise plain hallway. On the flip side, if used subtly, they can all come together to create a cozy and inviting home that displays hints of history while being rooted in today. Channeling this style also presents a great opportunity to upcycle vintage furniture and old decor pieces, or to try some DIY experiments on plain IKEA furniture. Below are a few examples of how these elements have been used in spaces across the world.
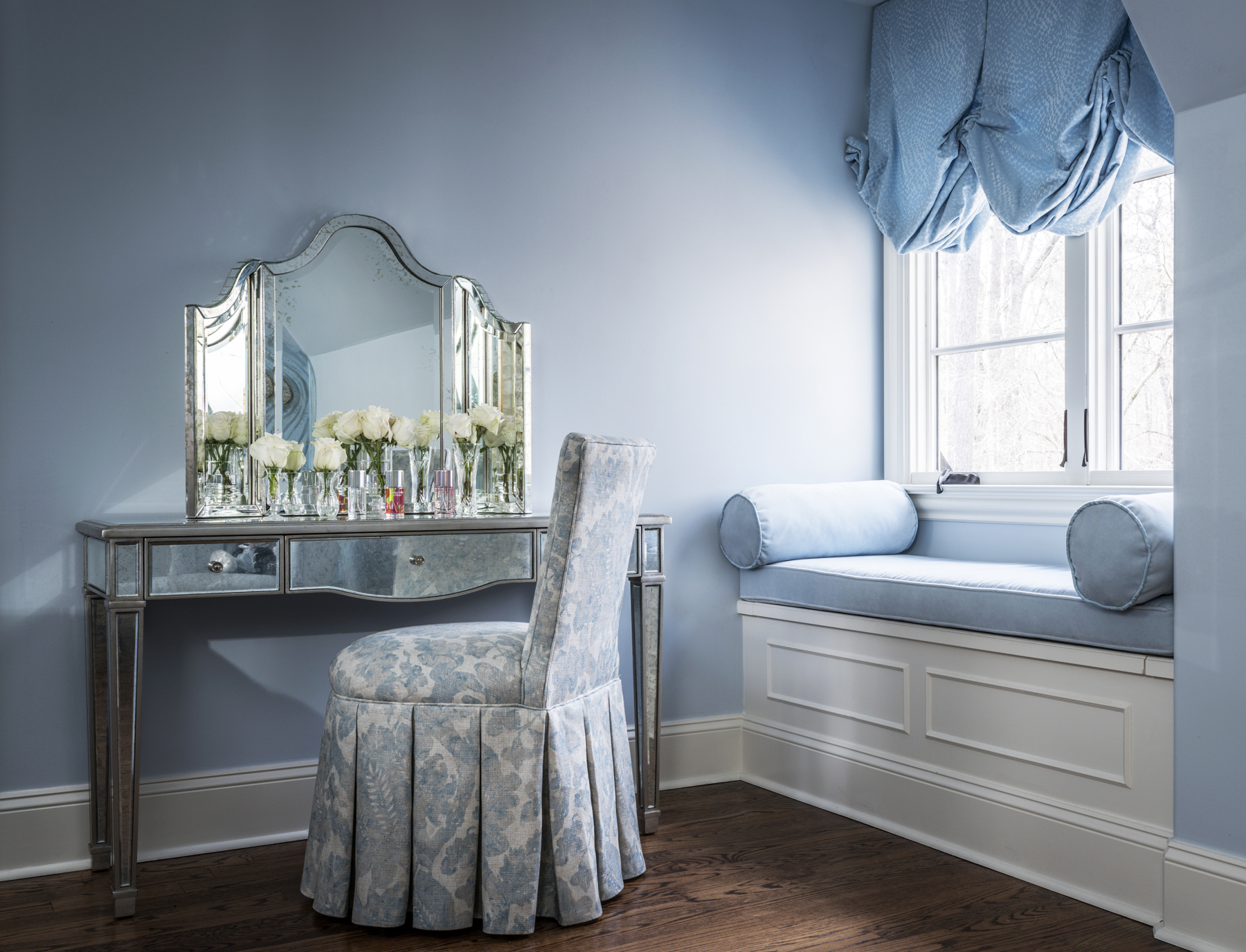
Children’s Room Design by Ami Austin Interior Design, Memphis, Tennessee | Image by Chip Pankey
Powdery blues, soft pinks, pistachio greens and luxurious cream hues were a staple in this era. This pastel palette can be layered in any space by using patterned wallpapers, painted furniture and matching upholstery. The combination of patterns prevents the space from becoming monotonous and creates interest in an otherwise muted palette.
This technique is clearly exhibited in the children’s room design by Ami Austin Interior Design. The same tone of powder blue is used in the wall, curtains, window seating and a desk chair. The white baseboards and mirrored vanity make it more current and add some brightness.
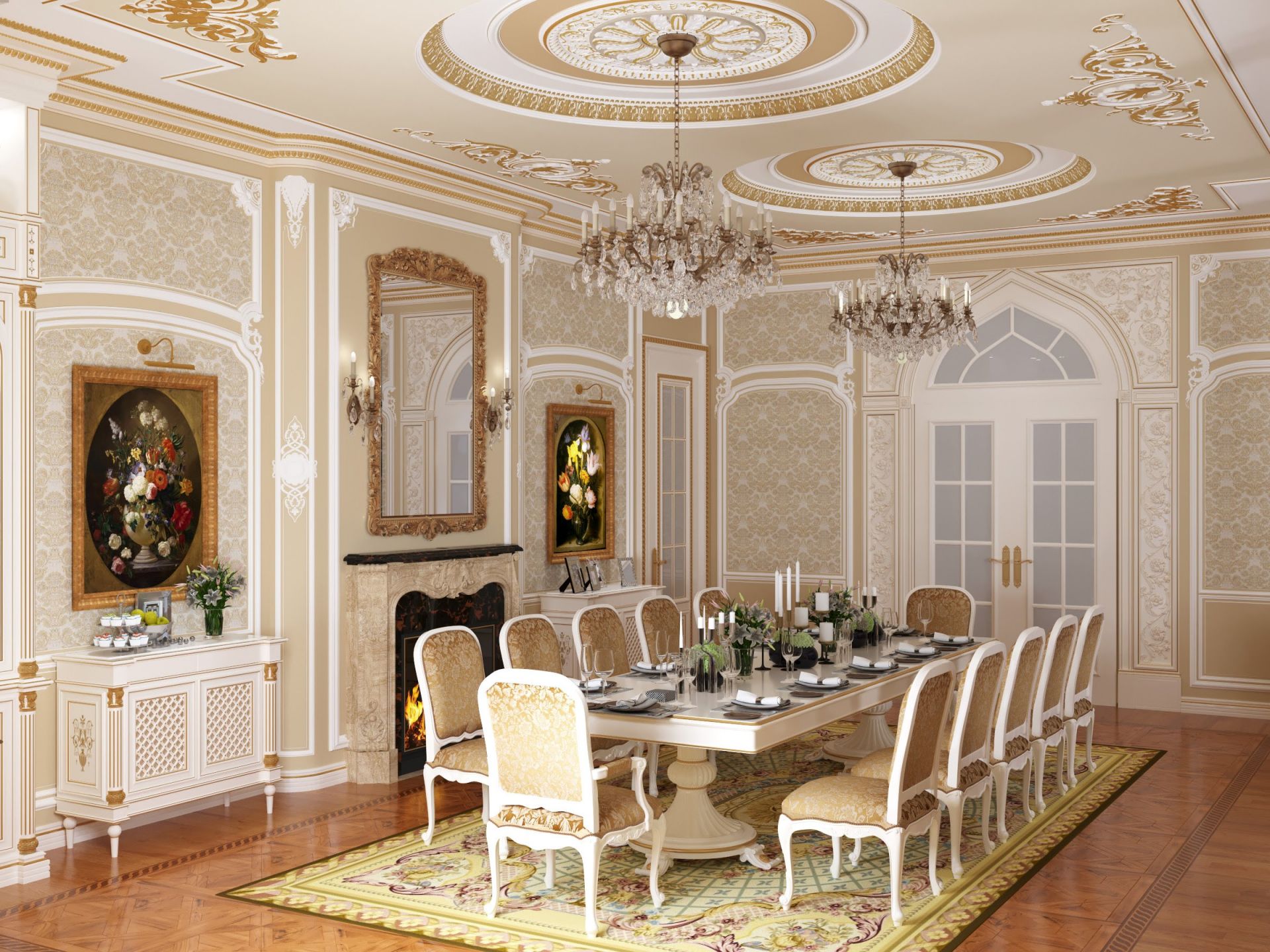
Beautiful living room in palace style by Mirt
This palatial setting might be hard to replicate in contemporary interiors as is but there are some elements that could be introduced in modern homes to give them a historic touch. Decorating the walls with patterned wallpapers and then strengthening that design language with ornate mirrors and gold-framed paintings can be one way to spruce up dining or living areas. This can also be taken a step further by breaking up the walls with molded panels to divide functions in a large space without using walls.
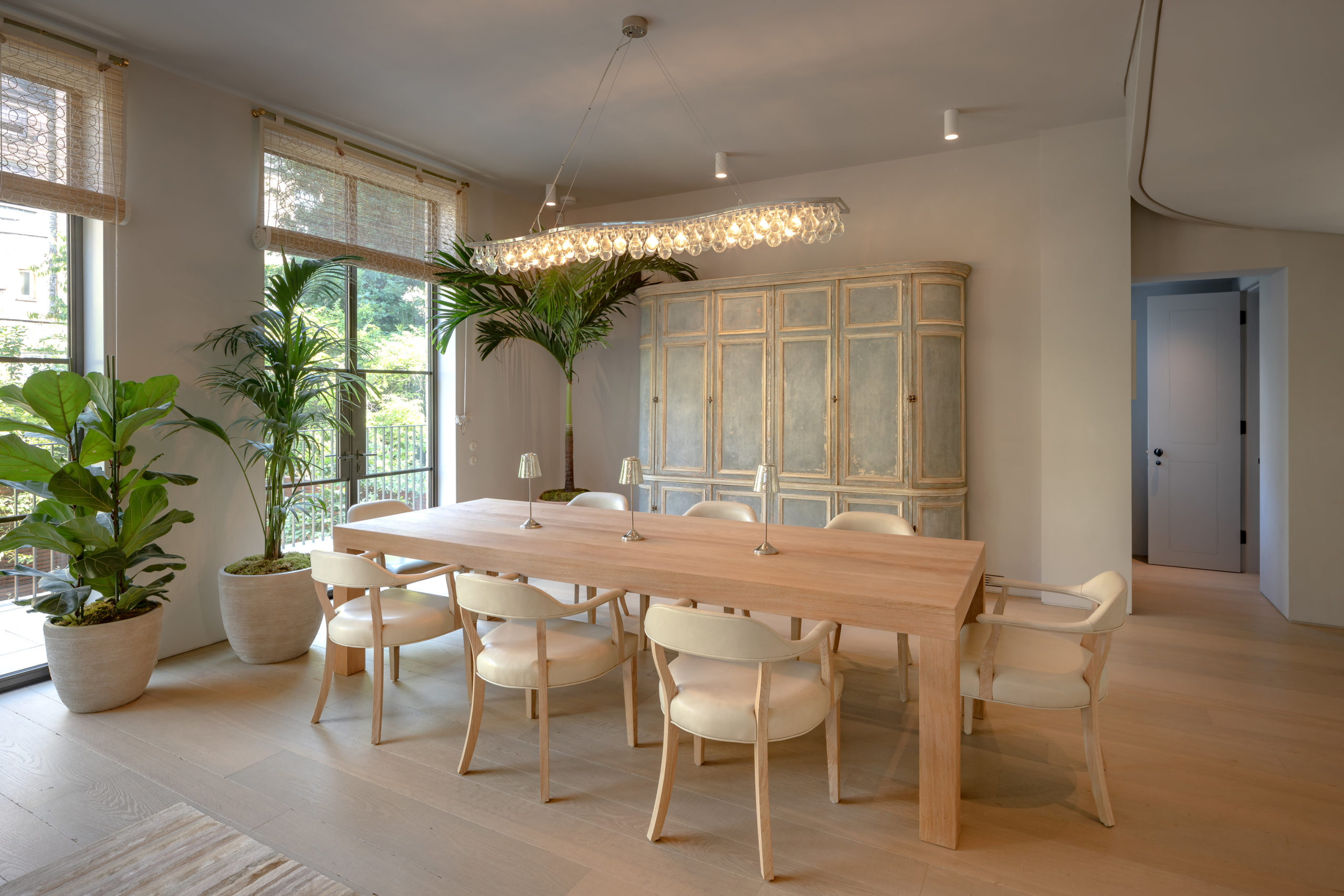
Ladbroke Grove Townhouse by BWArchitects, London, United Kingdom
Gold and pearlescent tones have long been indicators of wealth and luxury. And since the Regency style was all about celebrating opulence, furniture and fixtures with such finishes were not uncommon. Adding golden or cream edges to highlight the lines of tables or desks, or even using gold in lights or bathrooms fittings is an easy way to incorporate this trend. This soft aqua cabinet with beige panel outlines in a townhouse designed by BWArchitects is a great example of vintage-style furniture in a modern setting.
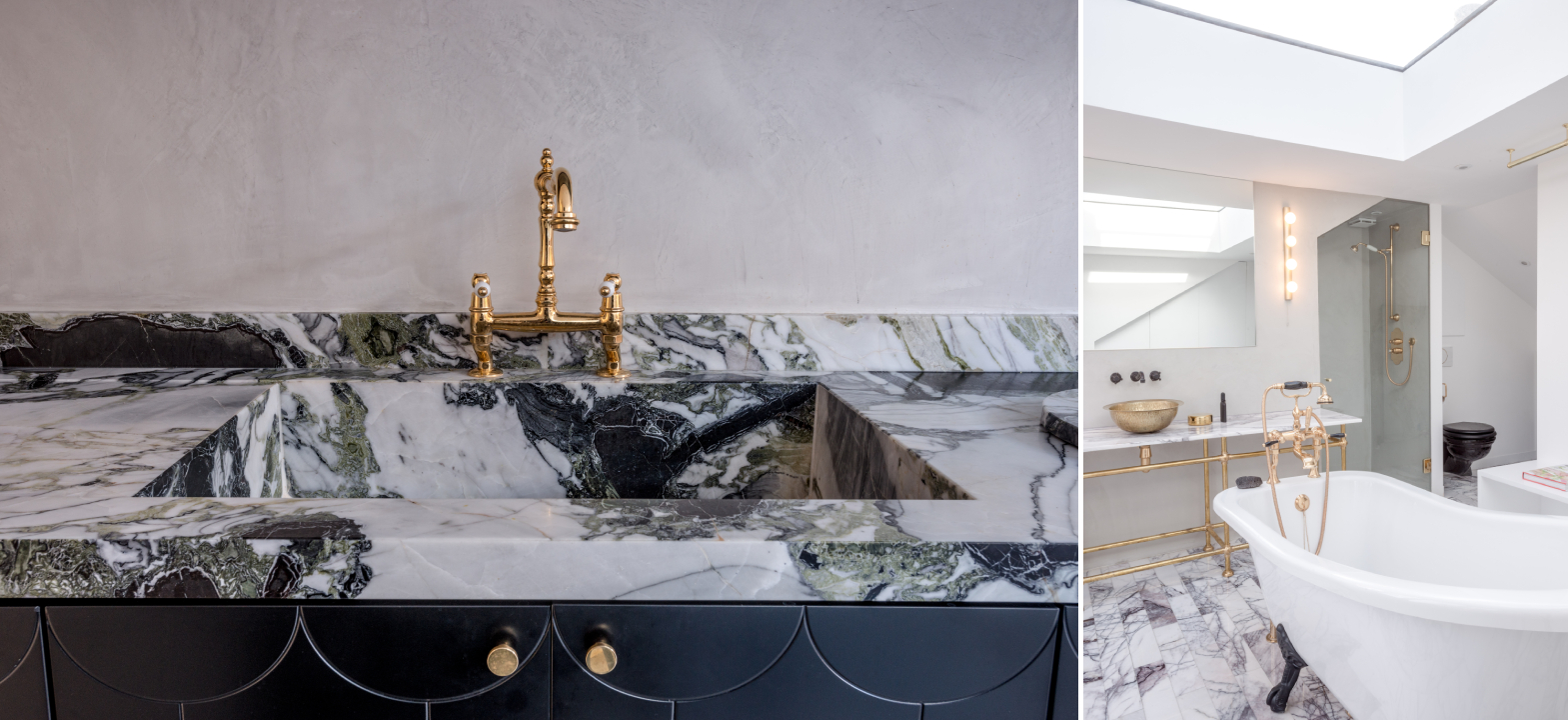
Pattern House by ALEKSA studio, London, United Kingdom
Gilded fixtures can also be paired with white marble tabletops in salons or countertops in bathrooms. Due to its versatility, marble can also be used on floors or be carved to create intricate sculptures and more. In Pattern House, ALESKA studio has paired marble slabs with metallic gold or brass sinks and taps to elevate the simple layout. Golden doorknobs and light fixtures further help build the aesthetic.
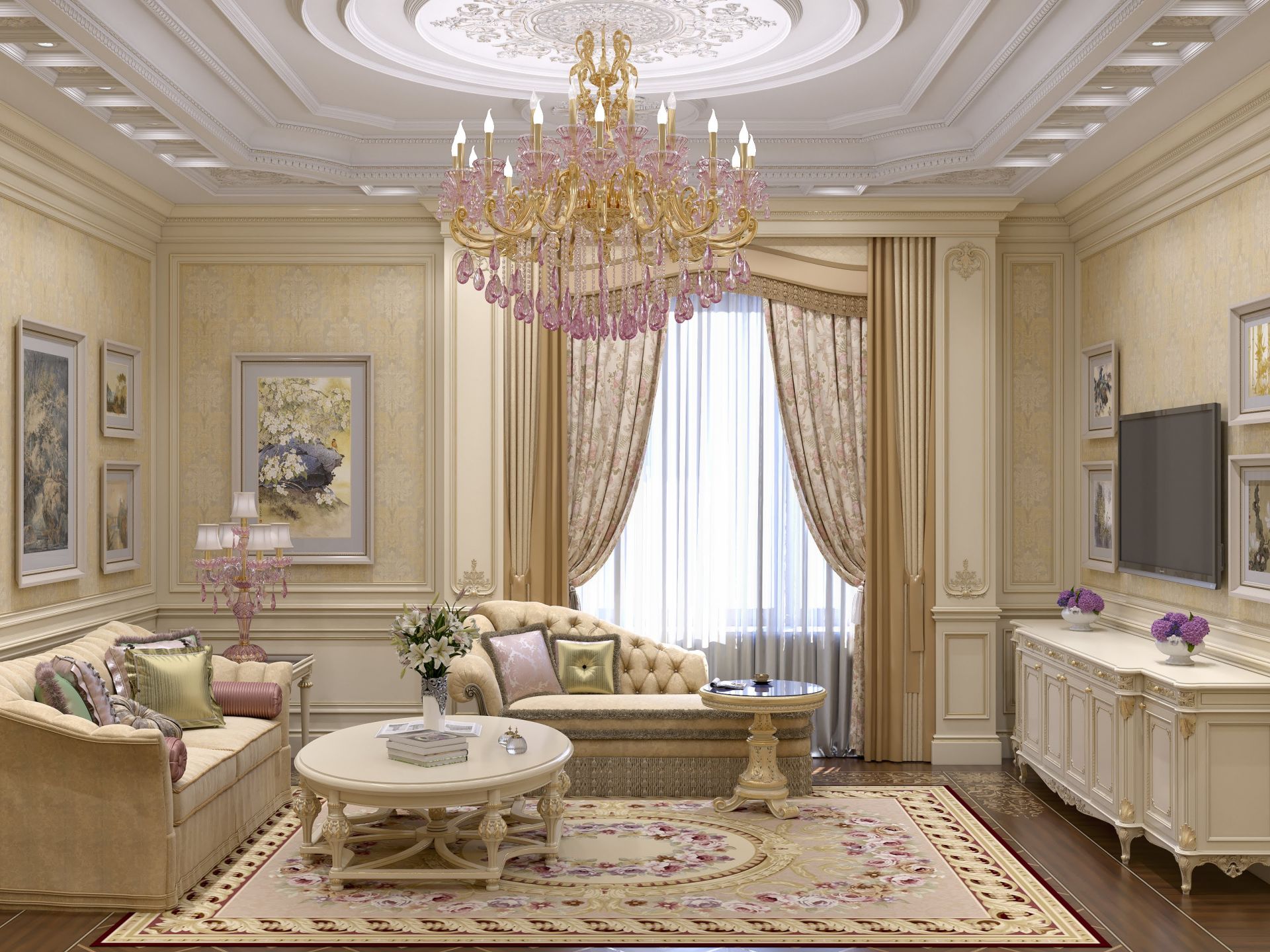
Living room design in light tones by Mirt
Another characteristic design element from this era was a sitting room with plush sofas and ornate chaises. As evidenced in this living room design, multiple seating options, all with curved lines and decorative embellishments, add an air of comfort and luxury to any living space. These can be upholstered in velvet or delicately patterned fabrics. When paired with equally embellished furniture, they can effortlessly transport users back to the 1800s.
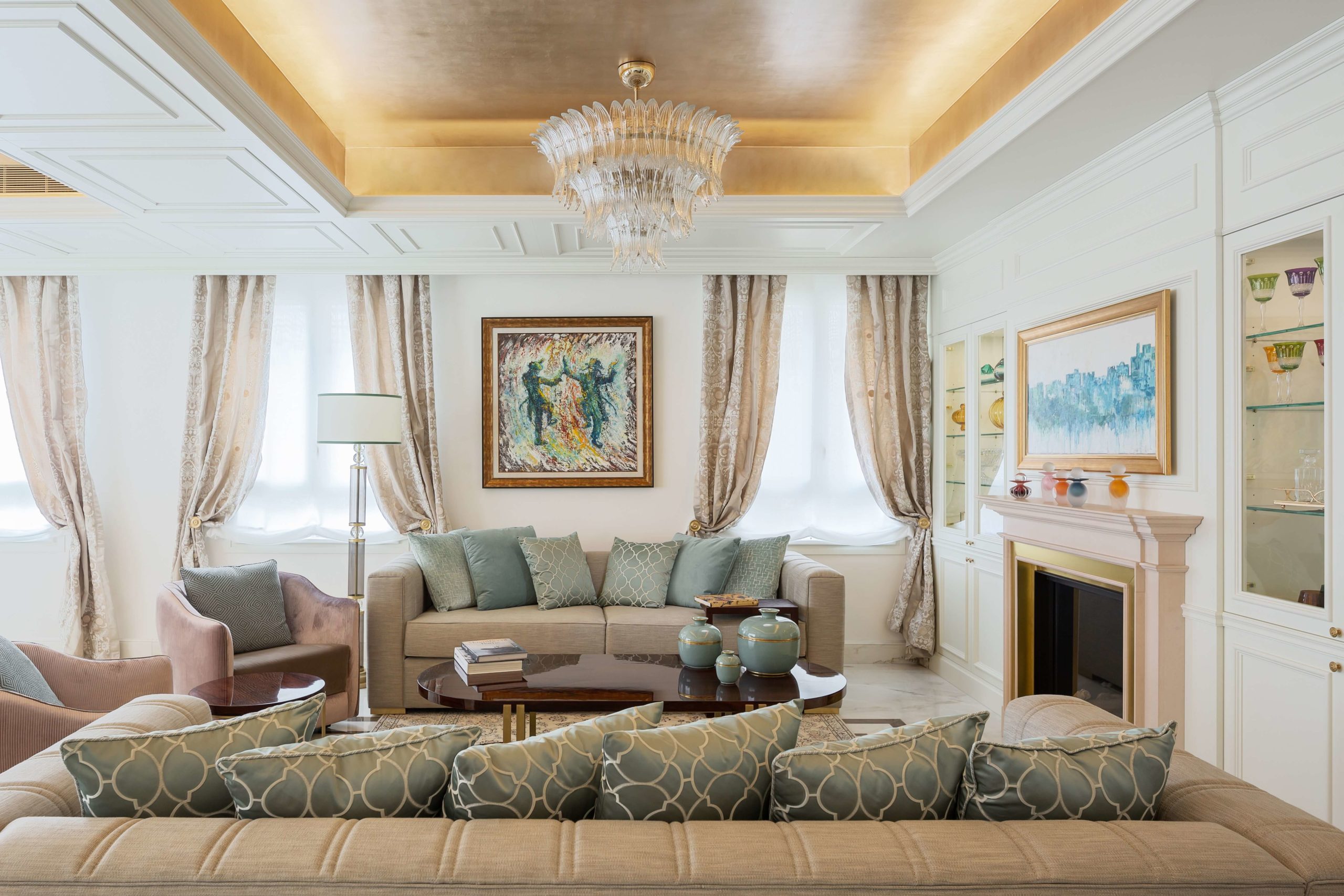
Jerusalem Penthouse by Annette Frommer-Interior Design, Jerusalem, Israel
We often underestimate how dramatically curtains change the look of a space. Pleated drapes with thick fabrics or sophisticated prints that go all the way from the ceiling to the floor can give the appearance of bigger windows and higher ceilings. They can also be accompanied by decorative ties or layered with sheer curtains to make the setup more luxurious. As showcased above, curtains can be a good way to add depth, color and texture to living spaces.
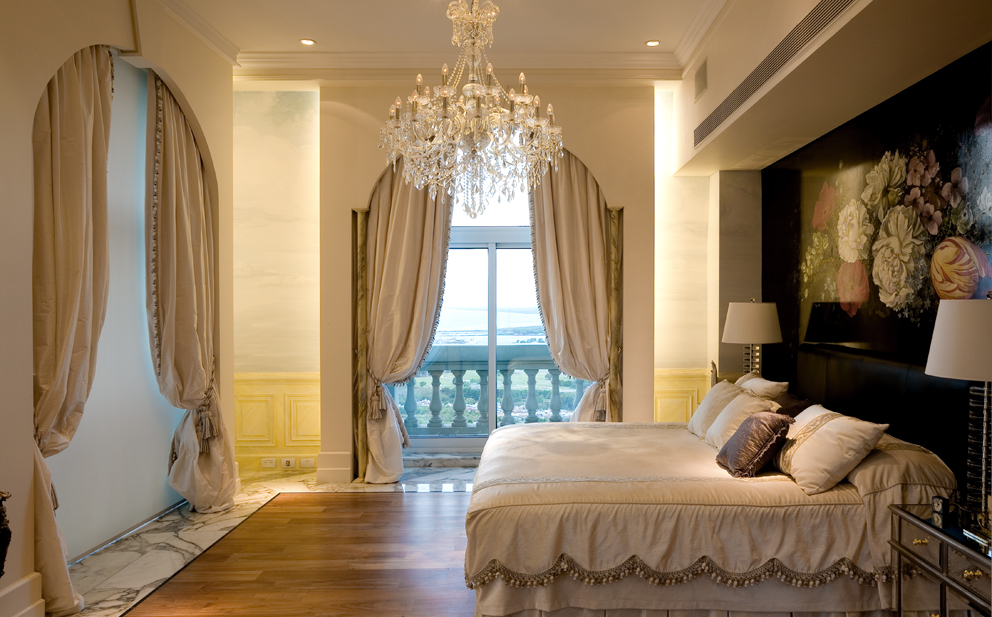
Chateau in height by Estudio Jorge Felli, Buenos Aires, Argentina
No Regency setup would be complete without a grand chandelier. Large suspended illuminators with dazzling crystals and romantic swirls celebrate the artistic expression of the period. These can also work with minimal spaces with sleek lines or more themes setups. In a bedroom in the Chateau in Height, the large chandelier is accompanied by matching drapes and beddings, marble and wooden floors and a dark floral wallpaper to create a balanced room.
Architects: Want to have your project featured? Showcase your work through Architizer and sign up for our inspirational newsletter.

