Kingston Lafferty Design includes “sensual” red kitchen in home renovation
Dublin studio Kingston Lafferty Design has transformed the architecture and interiors of this family home in Cork, Ireland, which features 1970s-style shapes and colours informed by the work of designer Verner Panton.
Positioned on Lovers Walk hill overlooking the city of Cork, the townhouse – called Lovers Walk – was renovated by Kingston Lafferty Design.
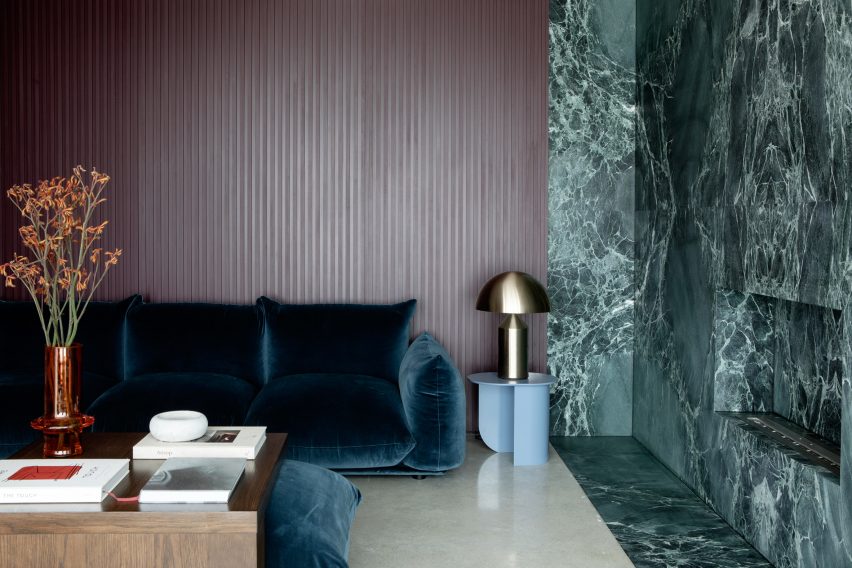

The studio originally planned to just update the interiors, but decided that a more extensive architectural transformation was needed after discovering structural instabilities in the home.
Kingston Lafferty Design removed all of the floors, which lacked foundations and insulation in their concrete slab, and completely reconfigured the two-storey property’s layout.
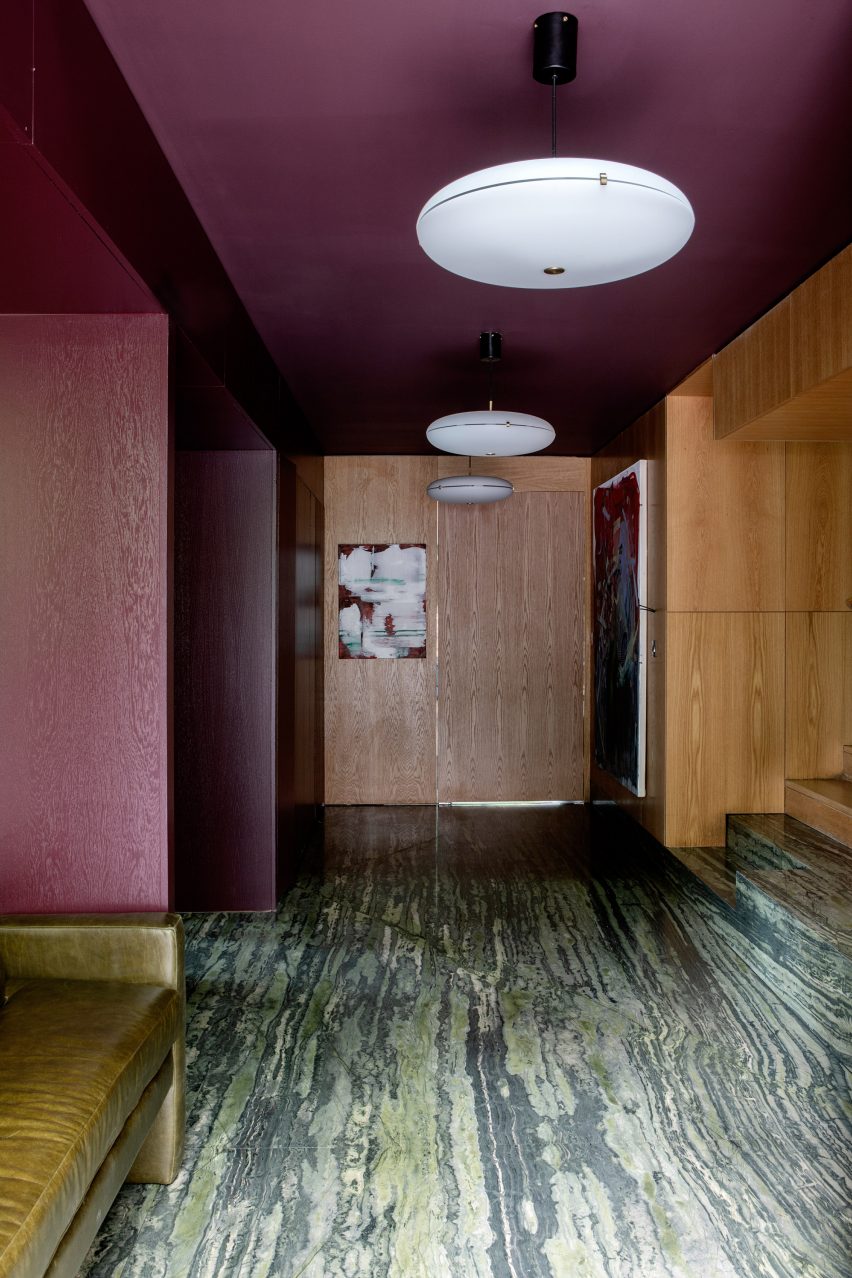

“As the building was originally built in the 1970s, we wanted to return to its roots,” studio founder Róisín Lafferty told Dezeen.
“We thrived on inspiration from Verner Panton with his use of strong clashing colour, playful shapes and oversized elements,” she added.
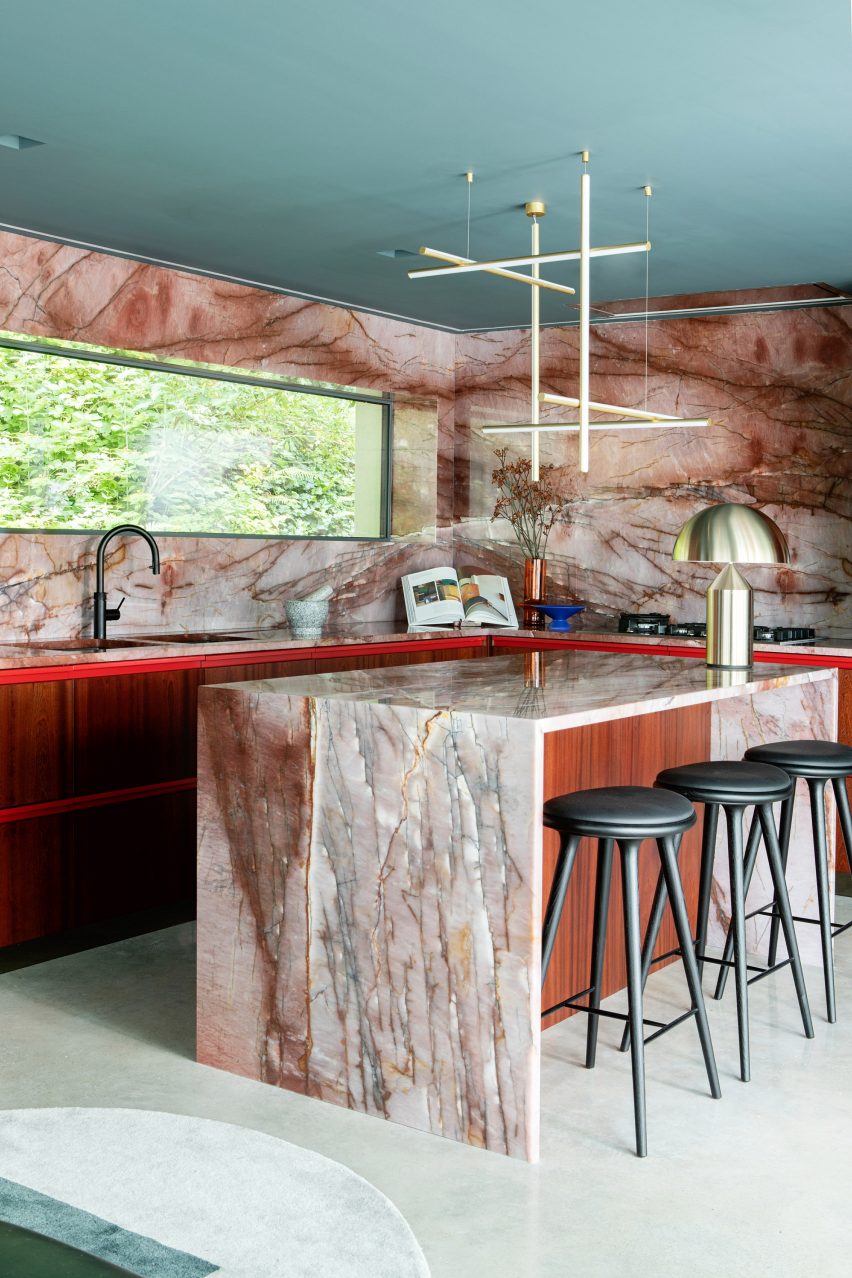

The ground floor was adapted to include an open-plan kitchen defined by a counter, island and splashback finished in veiny red quartzite.
Ruby-toned timber was used to create the geometric cabinets. When layered with the quartzite, “it sounds like a disaster, but it’s a delight,” said the designer.
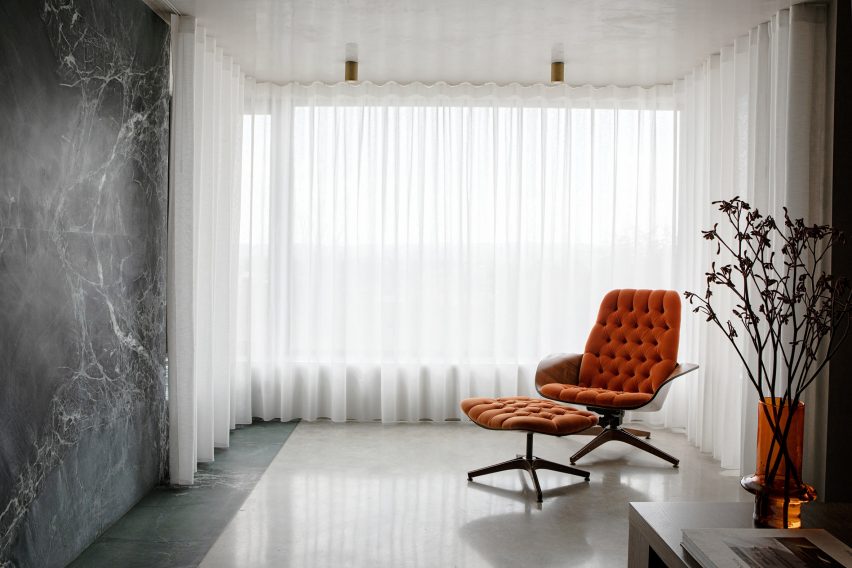

The space, described by the studio as a “sensual red-toned jewel kitchen”, is one of several rooms on the ground floor of Lovers Walk that were designed around the central, oak-lined hallway.
“We used the hallway as the core of the house, which grounded the space with pops of colour stemming from it. Each room leading from the core appears like a framed view or window of colour,” explained Lafferty.
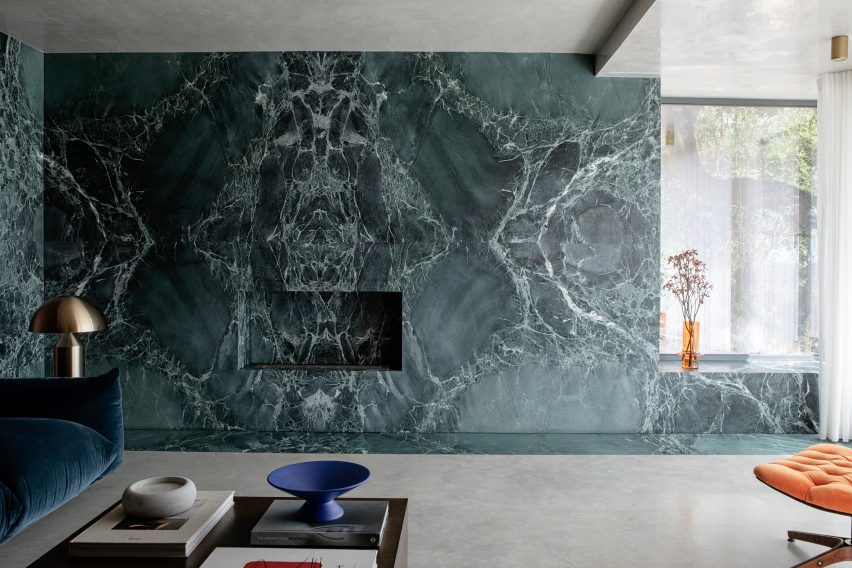

The living room includes blue velvet sofas and a green feature wall clad in swirly book-matched marble, which was fitted with an alcove reserved for a subtle fireplace.
When creating the polished stone wall, the studio took cues from the seminal Barcelona Pavilion, completed in 1929 by modernist architect Mies van der Rohe.
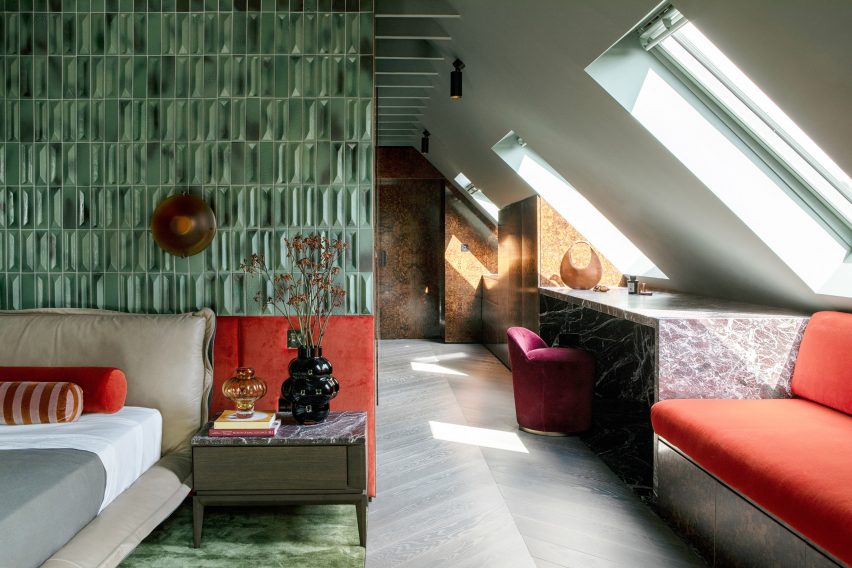

“We used green as an overall thread throughout the house, inspired by the surrounding landscape,” added Lafferty.
“Although depending on the time of year, the colours tend to change and so we were able to add in other rich colours that anchor the green such as burgundies and bright oranges,” she added.
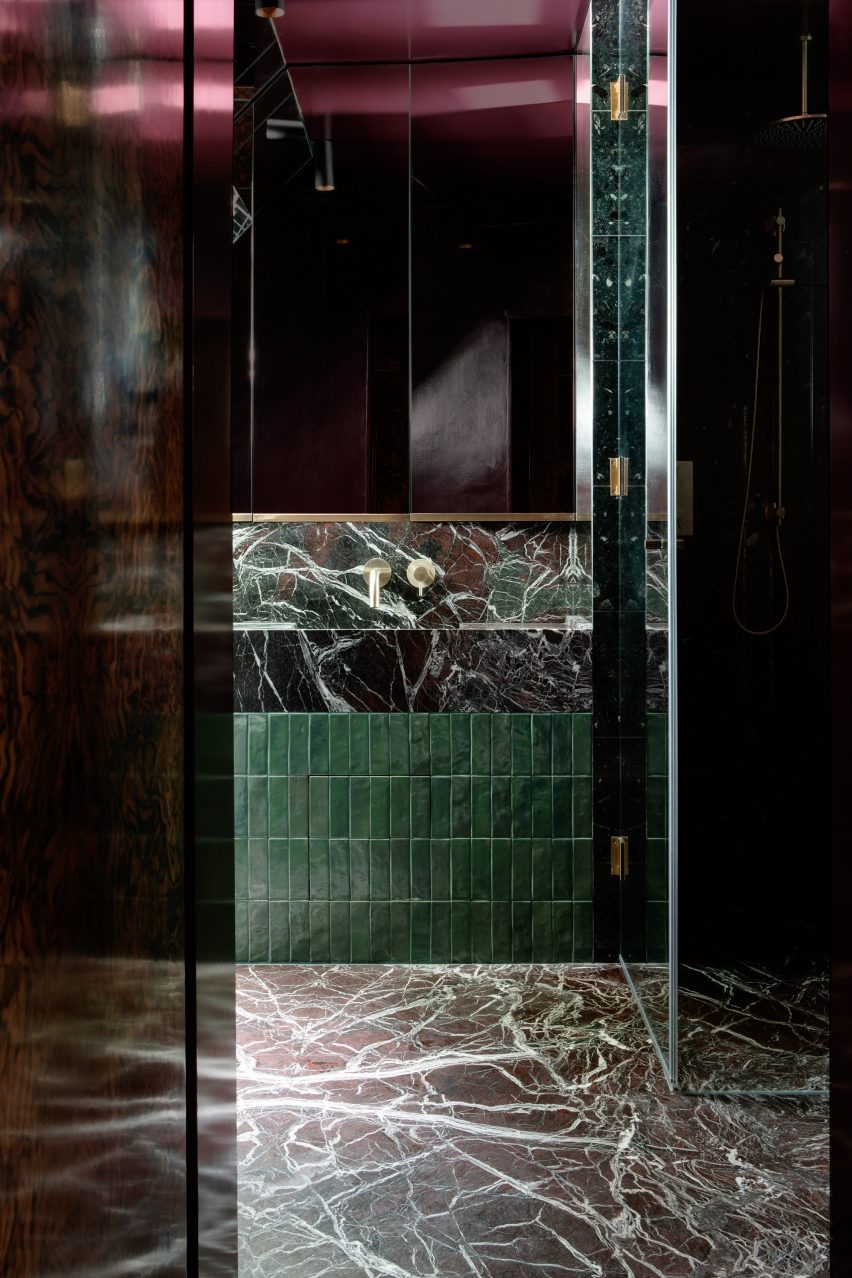

“One would assume this mix of colours would clash, but we choose the tones and textures of each to ensure that all of them would blend harmoniously,” Lafferty said.
Upstairs, the main bedroom and en-suite bathroom were dressed in the same eclectic interiors as the communal spaces. A floor-to-ceiling headboard, finished in diamond-shaped green tiles originally designed by 20th-century architect Gio Ponti, frames the bed.
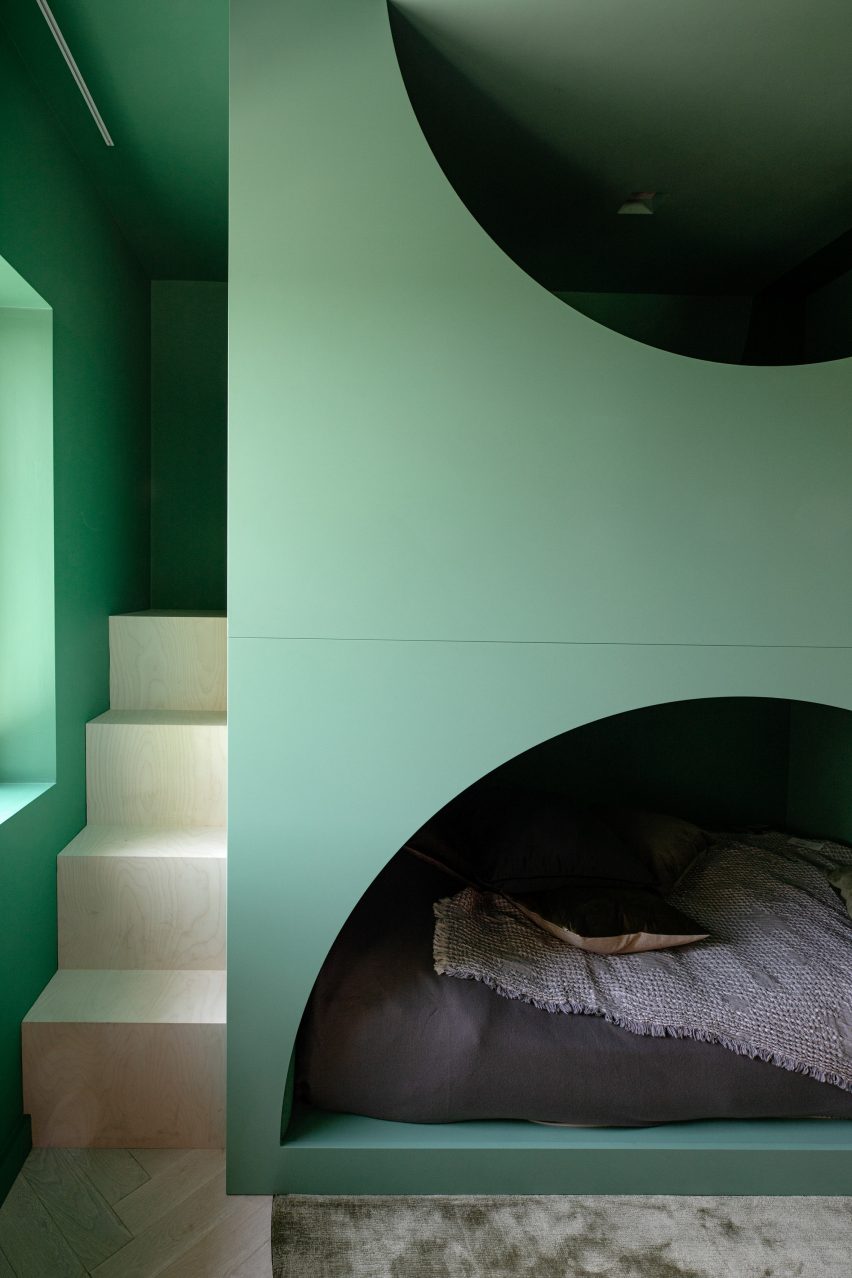

Balloon-like coloured glass vases were positioned on two bedside tables, which were topped with the same slabs of Rosso Levanto marble as the geometric vanity desk.
The bedroom designed for the occupants’ child features an alternative bed – a playful green structure with two stacked levels and half-moon openings that reveal a cosy sleeping area on the bottom level.
Other accents featured throughout the home include burl wood, terrazzo, plaster and brass. The repetition of 1970s-style thick pile carpets emphasises the dwelling’s textured material palette.
Lovers Walk is the studio’s “closest nod” to the work of Panton, explained Lafferty – “down to the selection of every tile, light fitting and exquisite piece of designer furniture”.
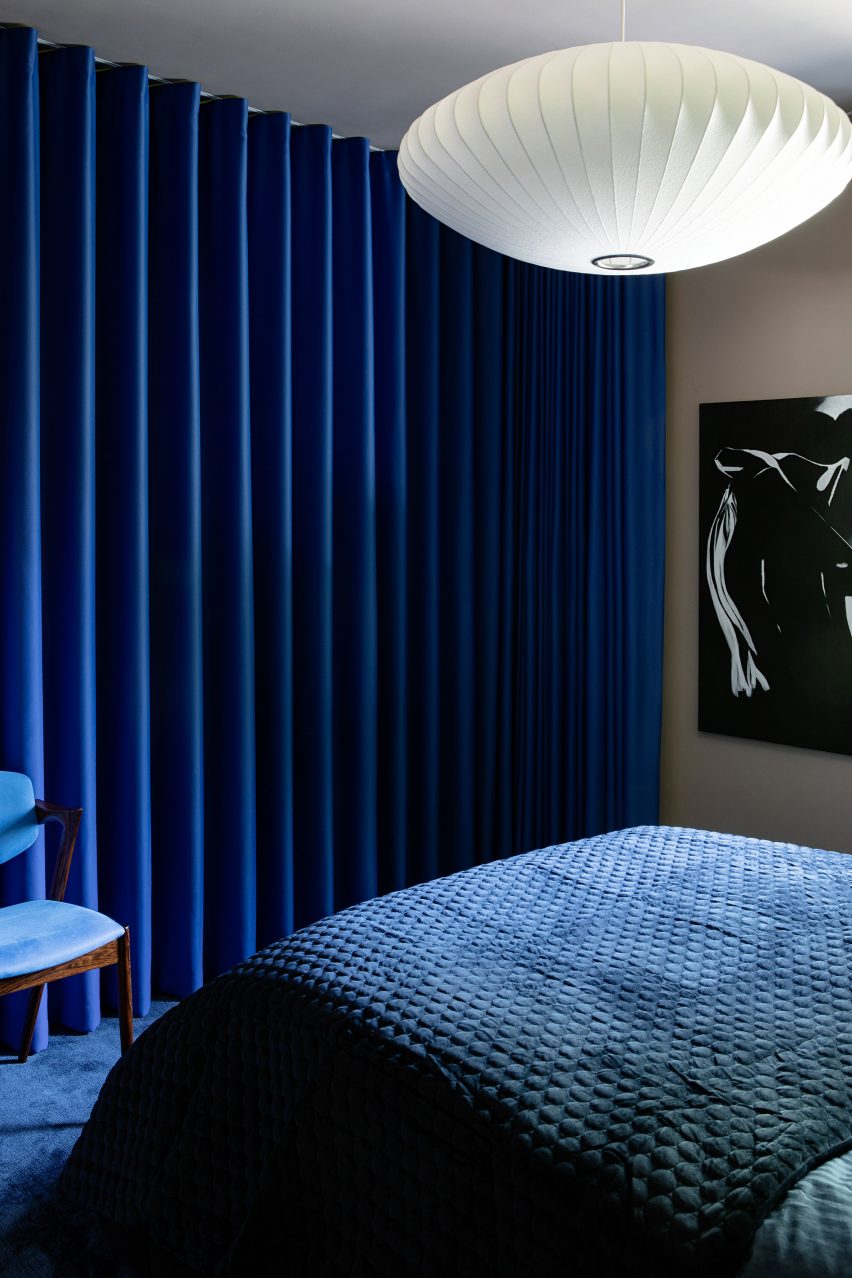

“Although there is such an array of materiality, it is balanced by repeated colour, shape and form,” she said.
“Every space in this house is an assault on the senses, in the best way possible.”
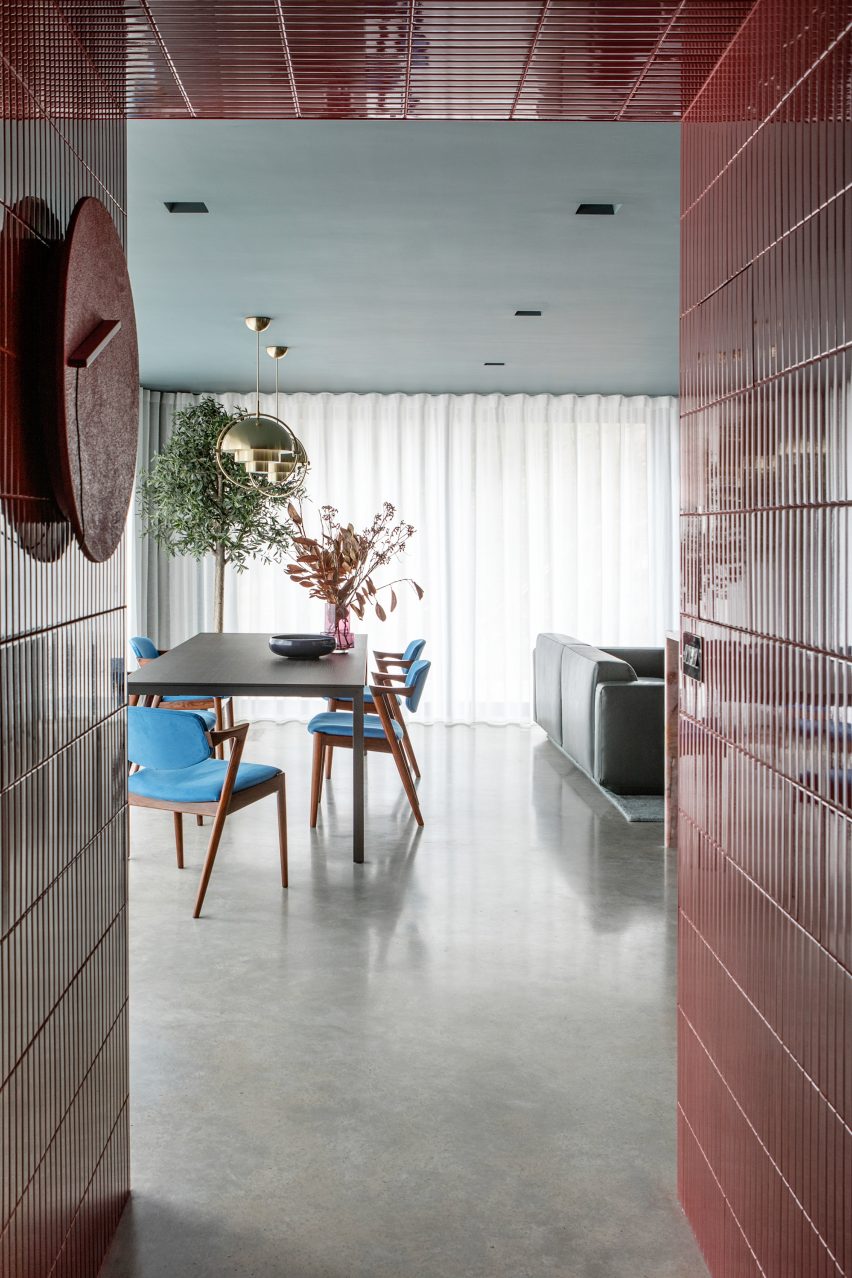

Founded in 2010, Kingston Lafferty Design has completed projects ranging from a Dublin restaurant with oversized lollipop-like lamps and a co-working office in Belfast that includes a yoga studio.
The photography is by Ruth Maria Murphy.
Project credits:
Interior architecture and design: Kingston Lafferty Design
Woodwork: DFL
Stonework: Miller Brothers

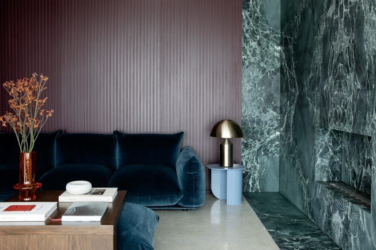
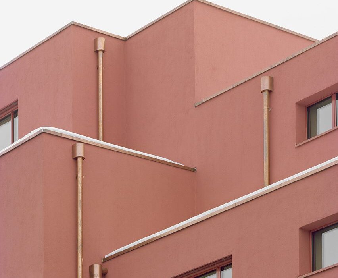
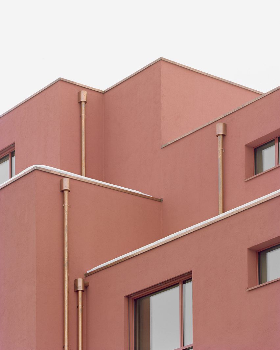
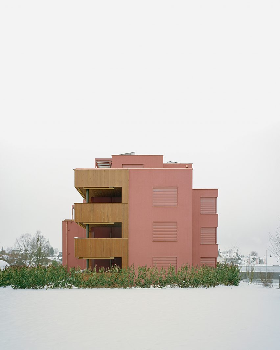
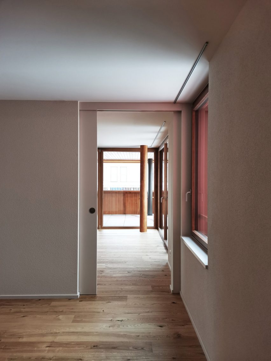
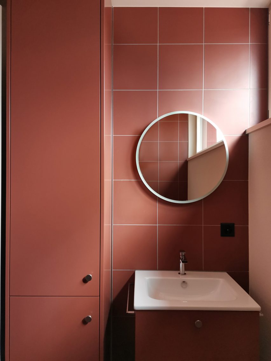
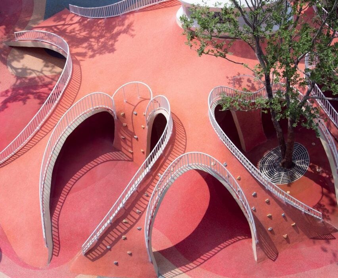
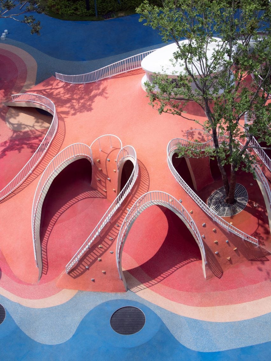
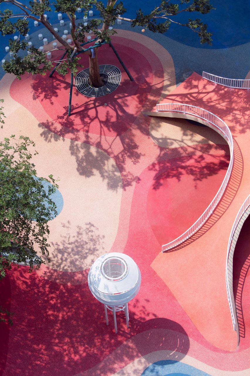
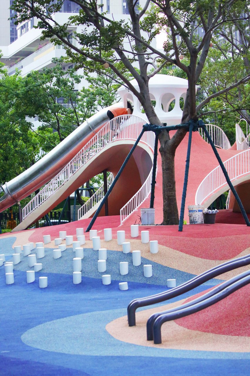
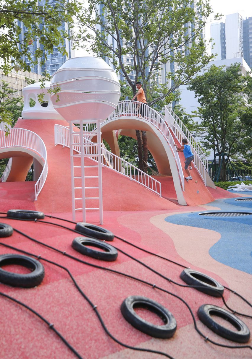
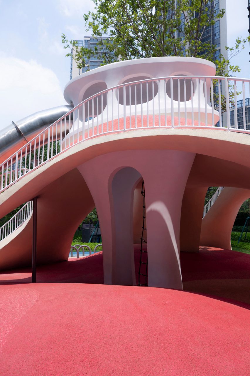
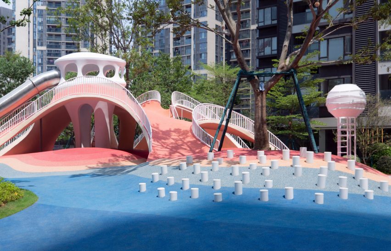
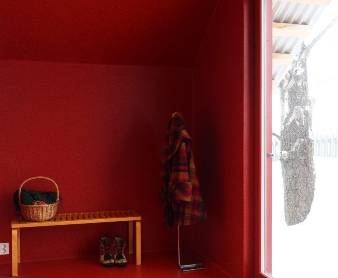
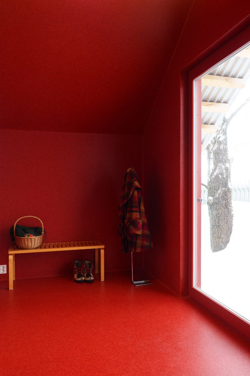
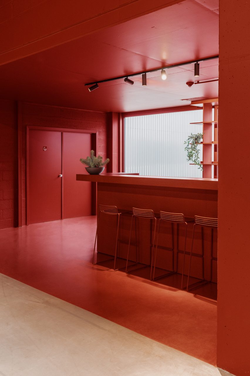
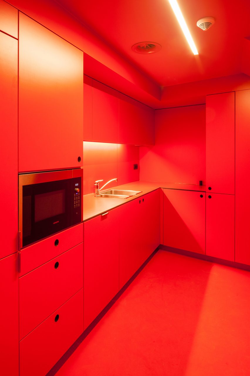
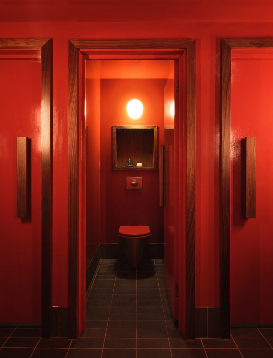
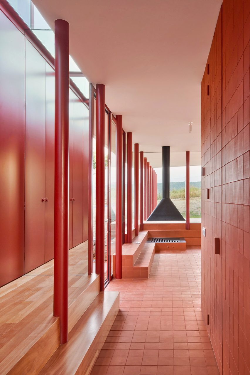
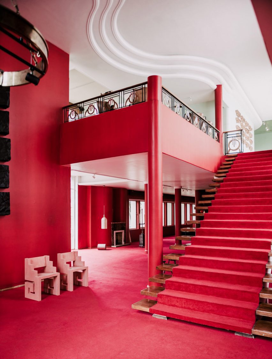
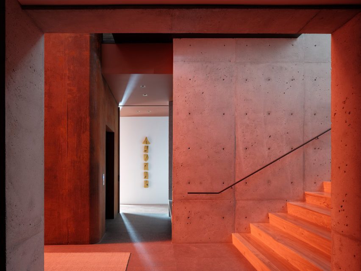
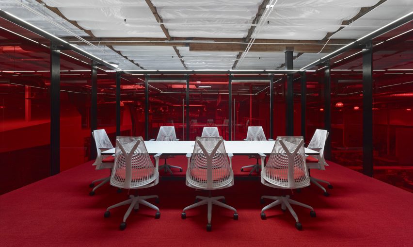
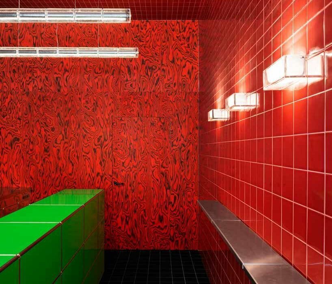
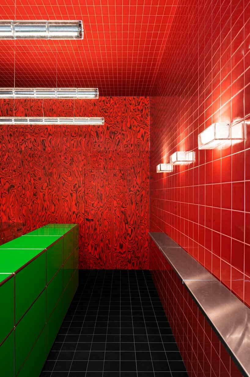
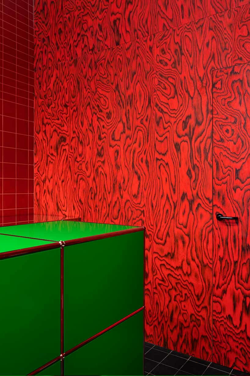
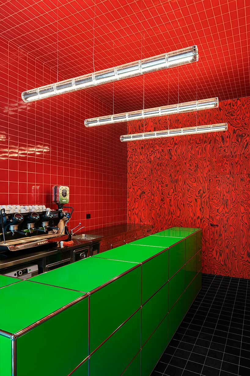
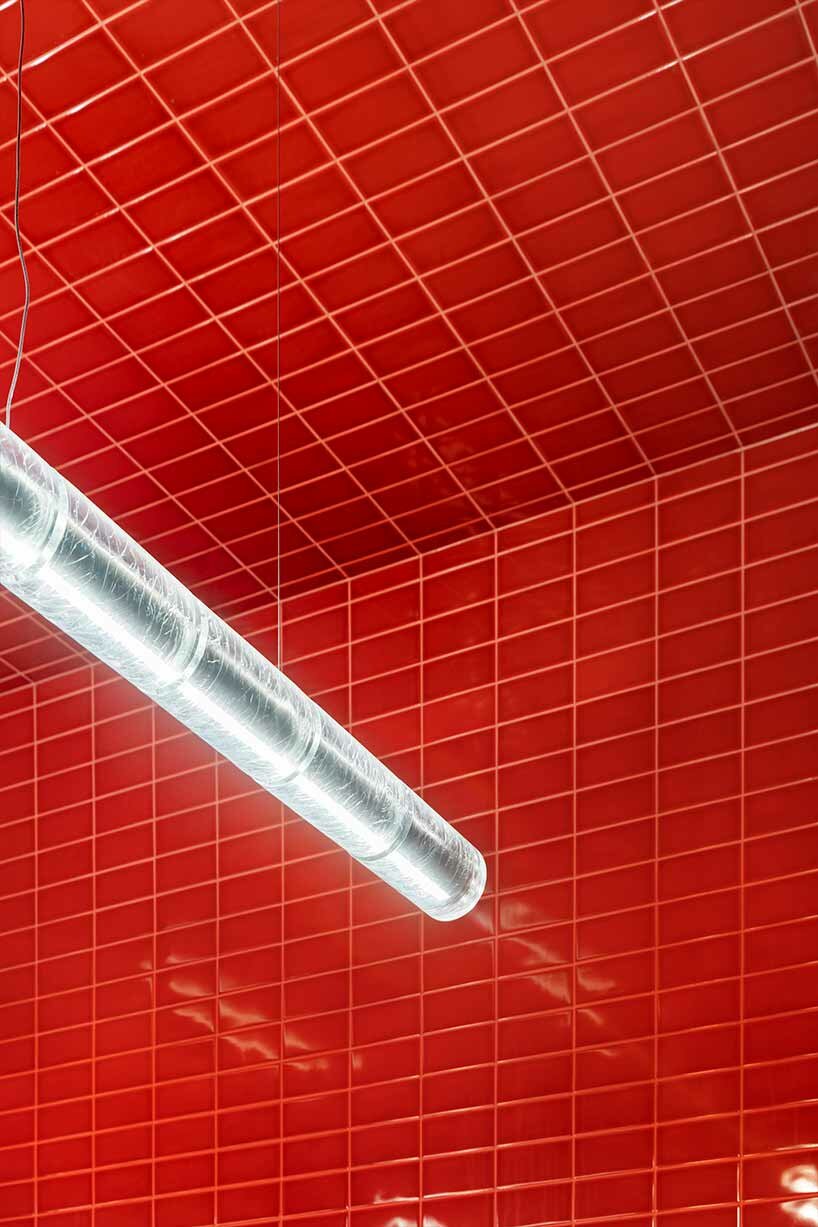
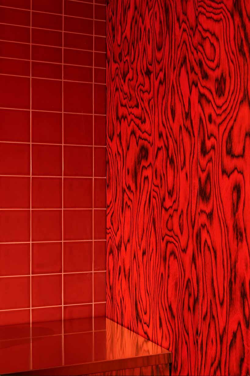
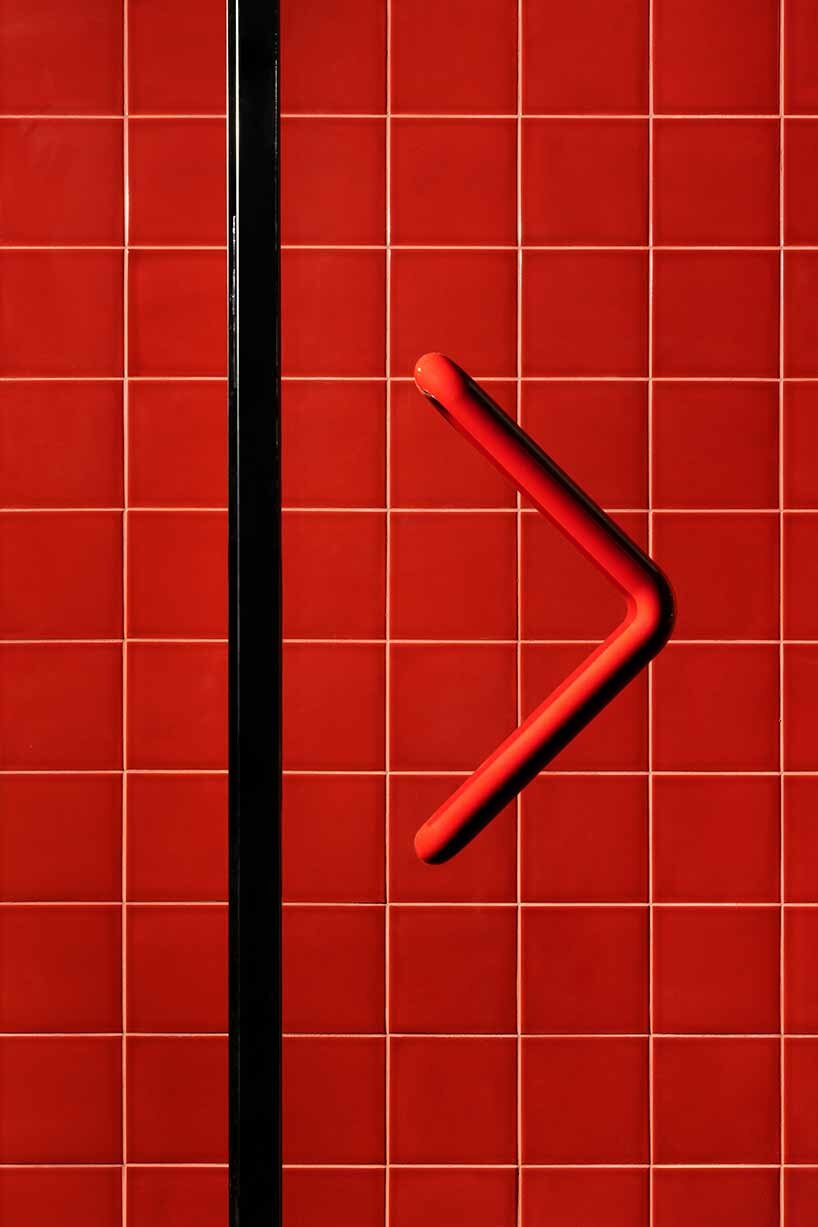
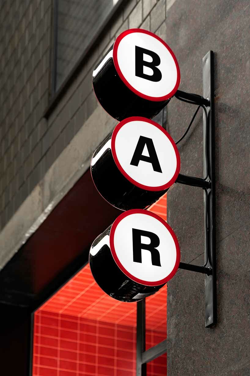
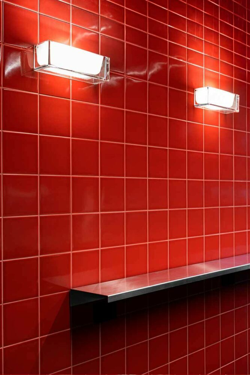
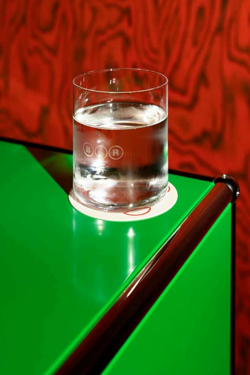
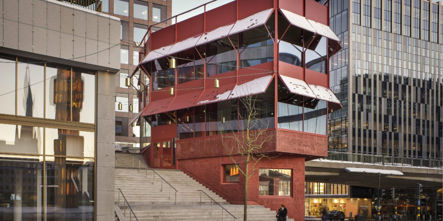
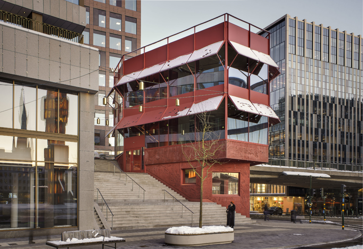
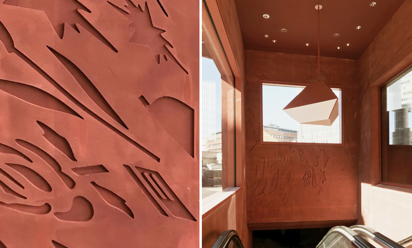
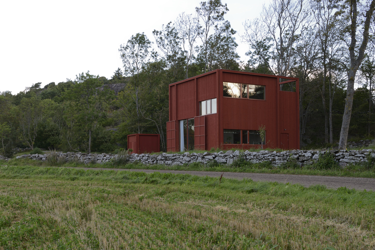
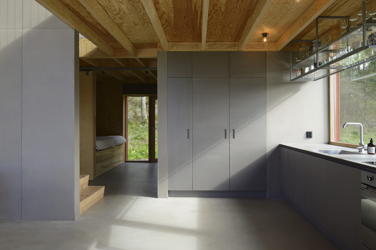 Späckhuggaren / House for a drummer by Bornstein Lyckefors Arkitekter, Kärna, Sweden
Späckhuggaren / House for a drummer by Bornstein Lyckefors Arkitekter, Kärna, Sweden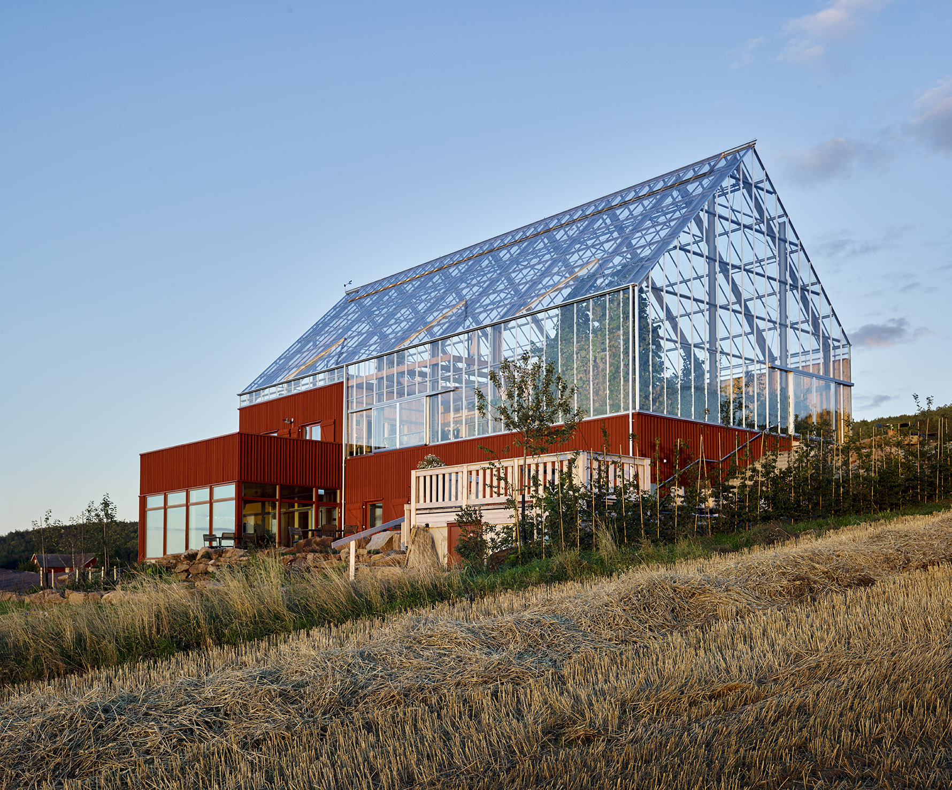
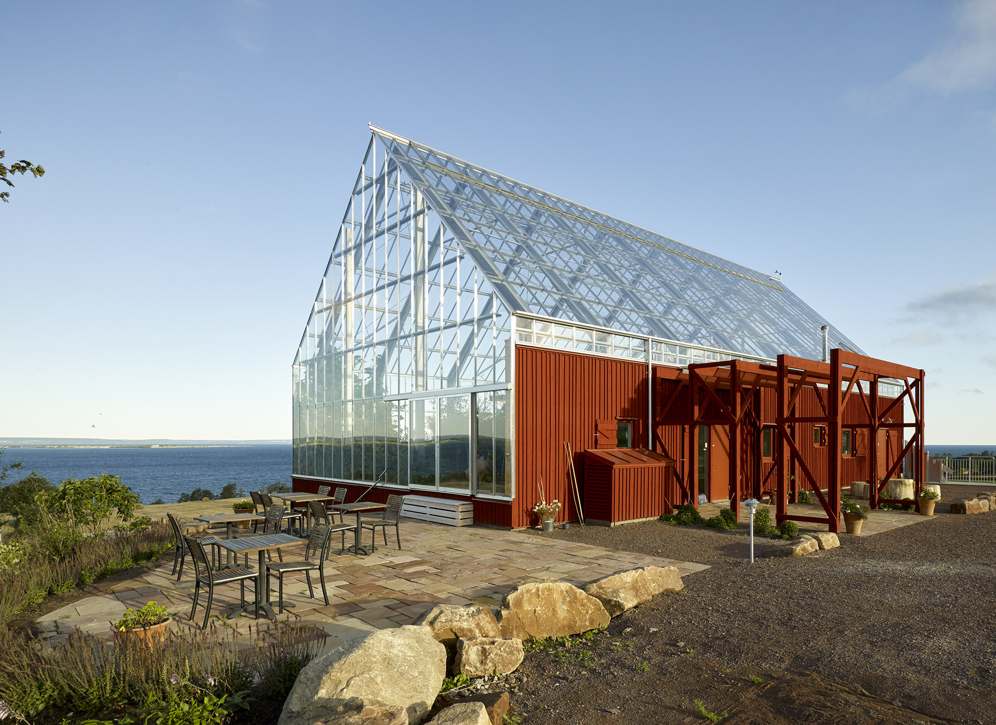
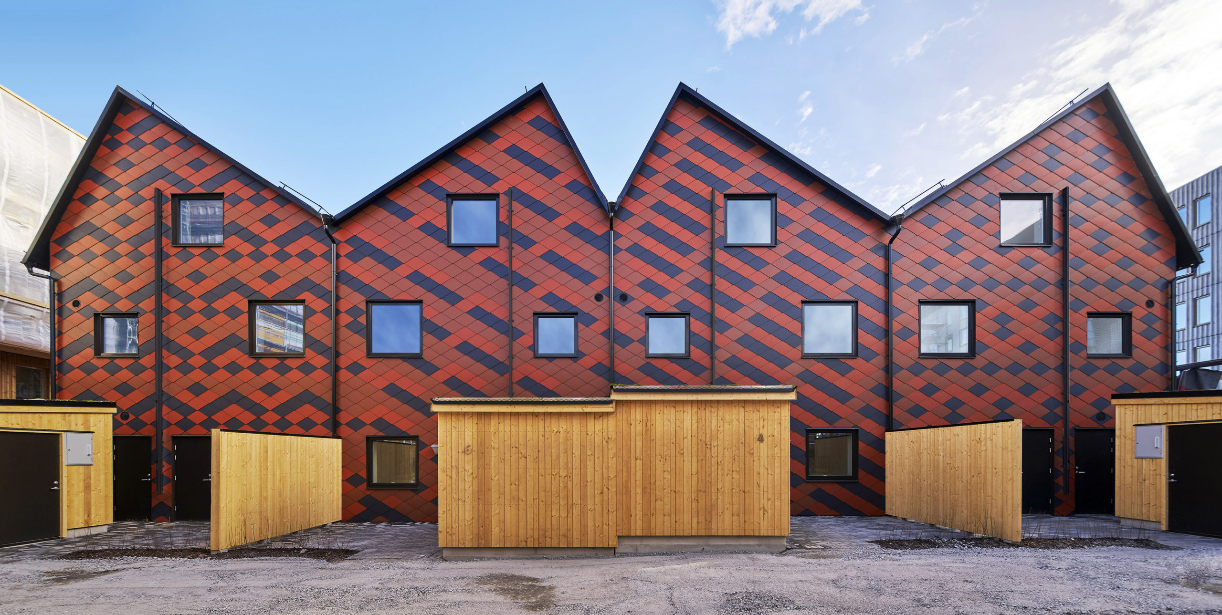
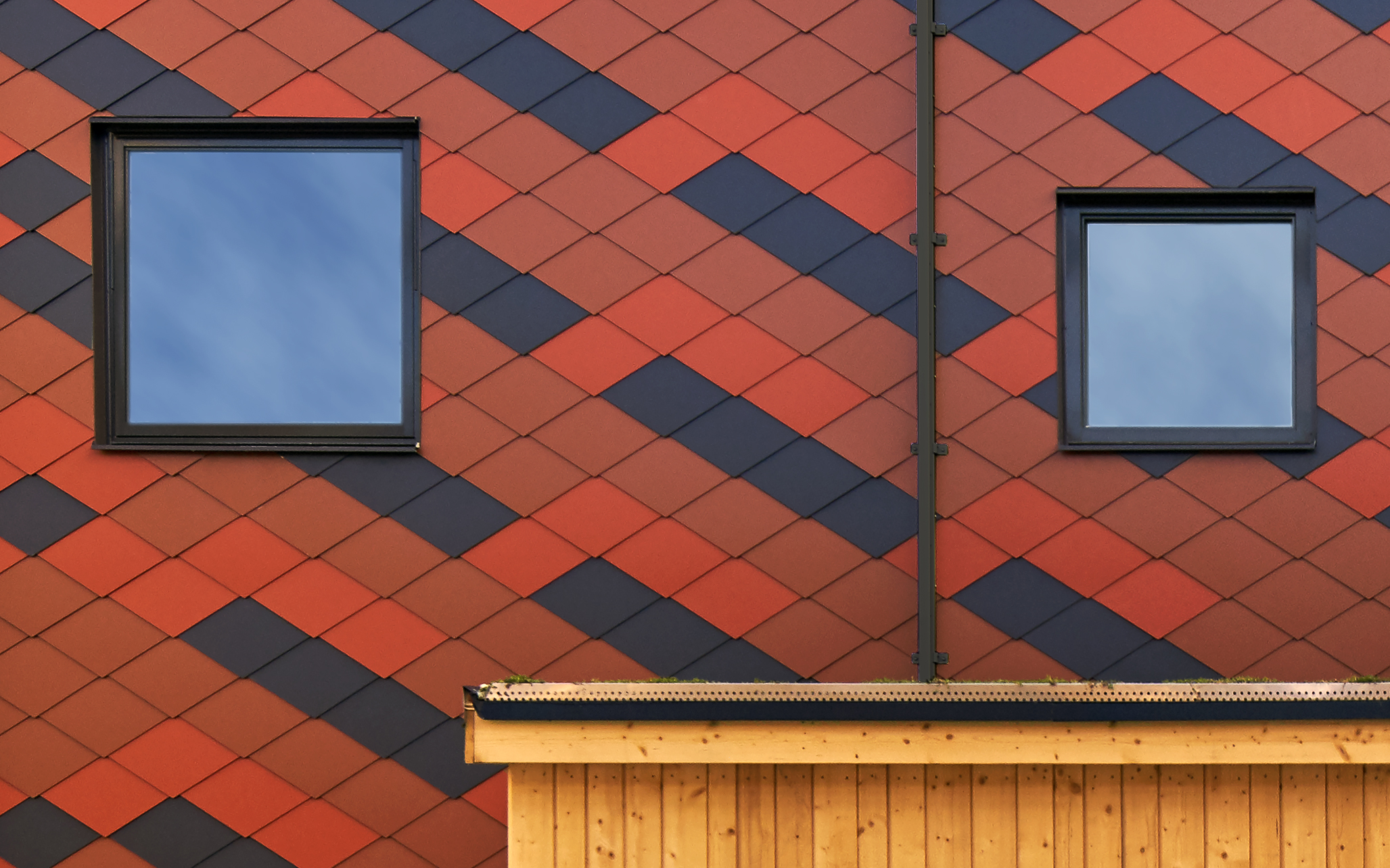
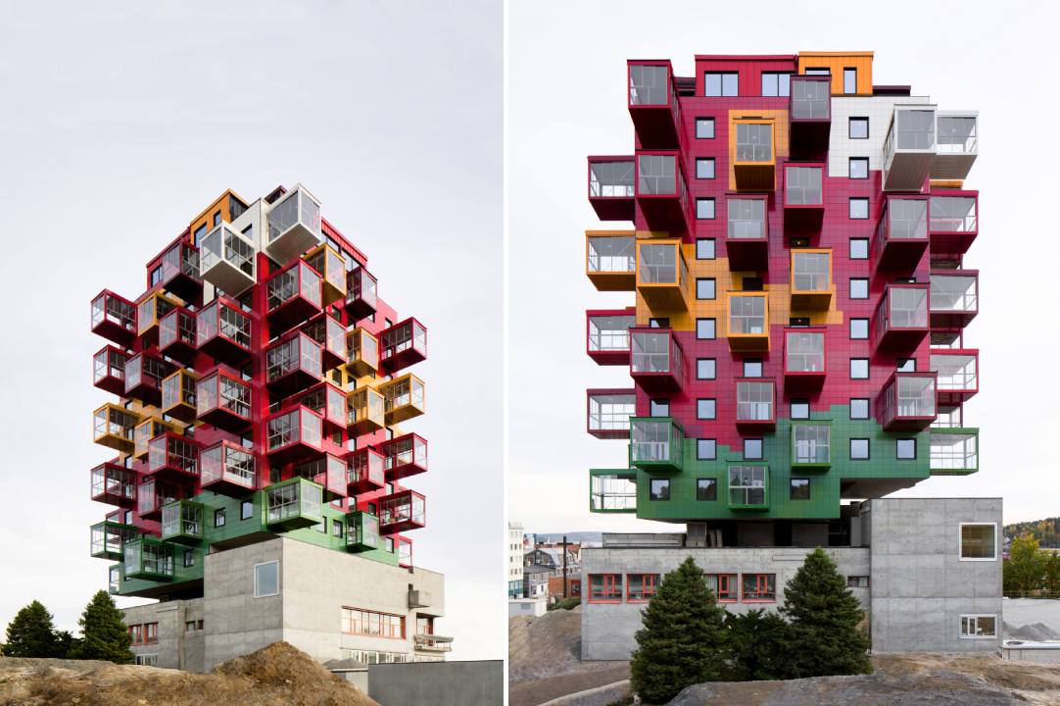
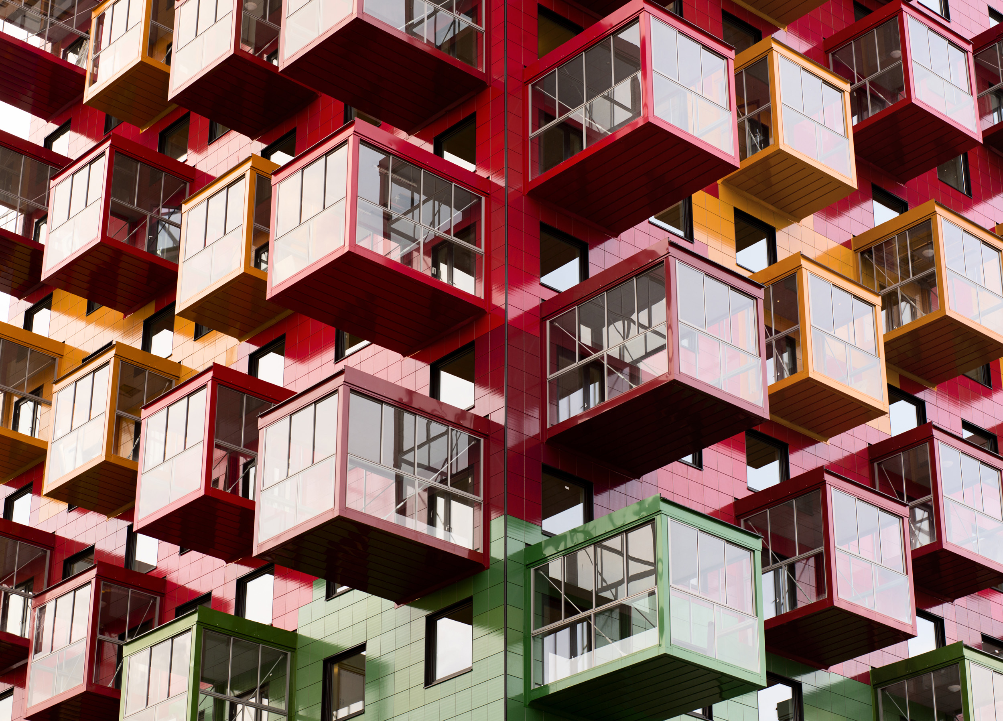 Tower on the Ting by Wingårdh Arkitektkontor AB, Örnsköldsvik, Sweden
Tower on the Ting by Wingårdh Arkitektkontor AB, Örnsköldsvik, Sweden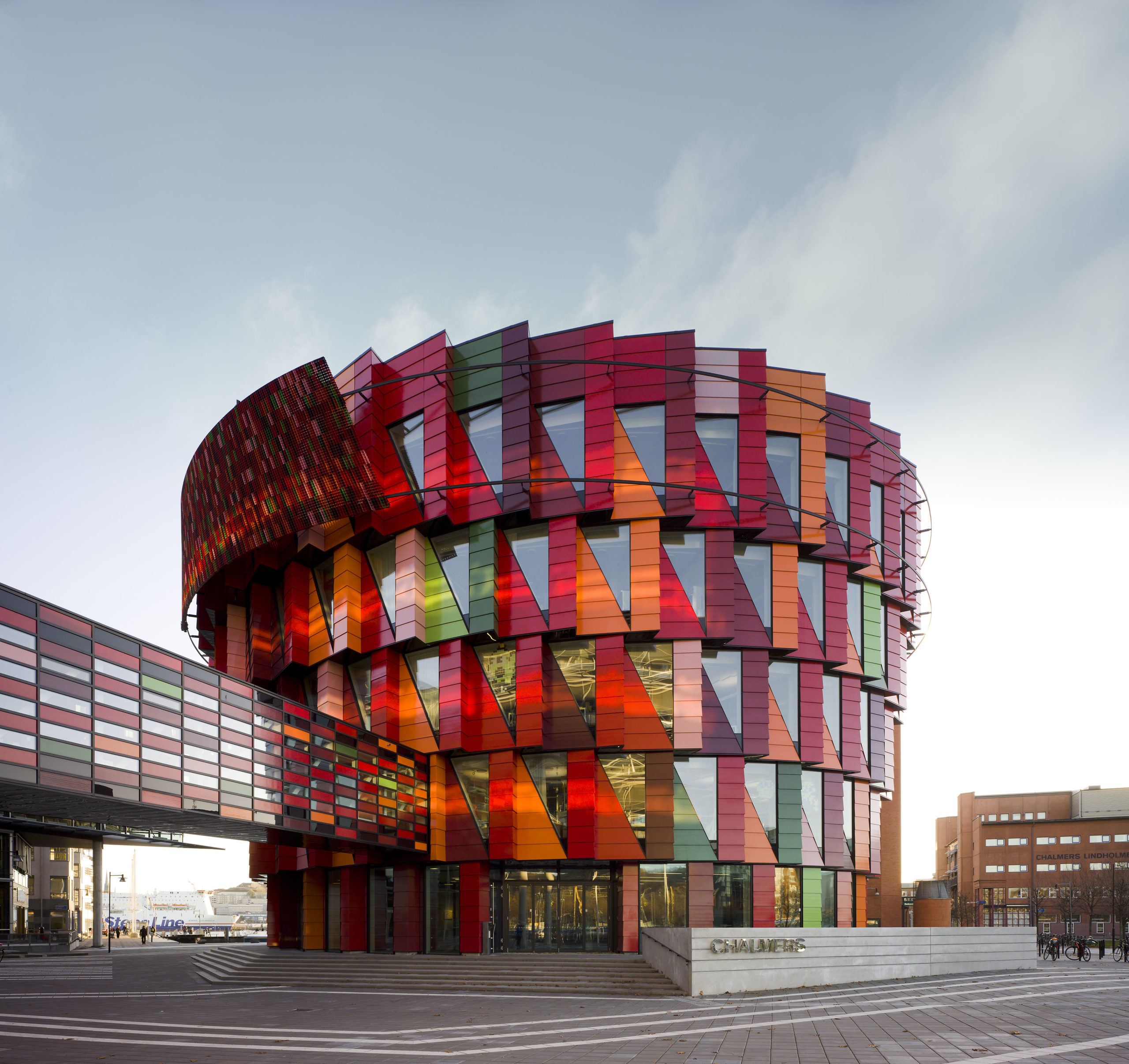
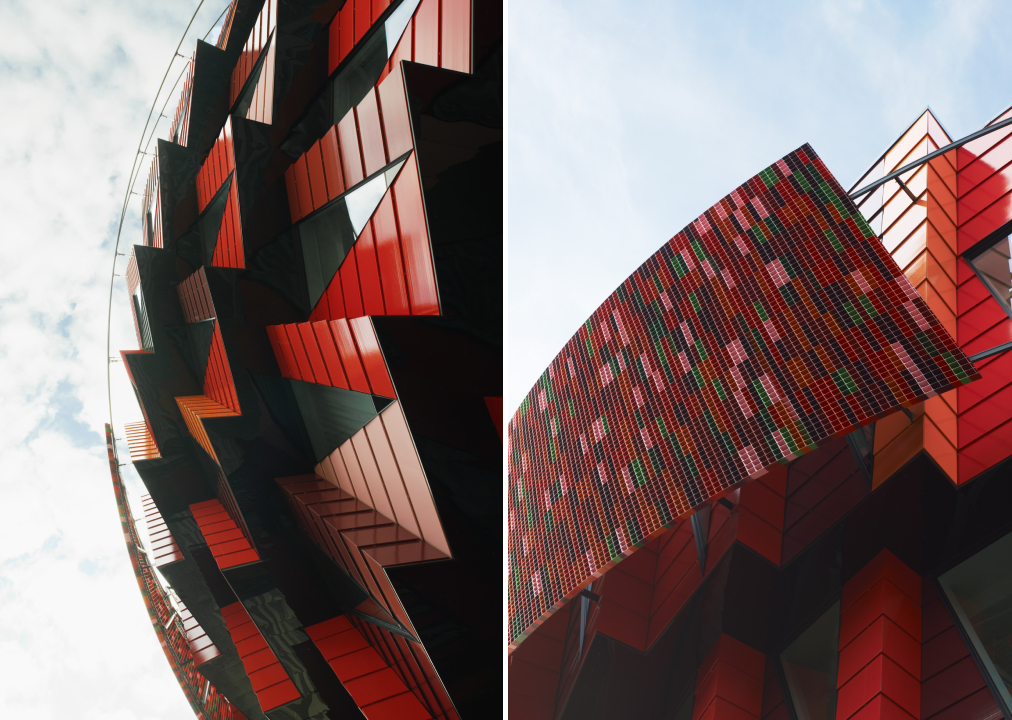
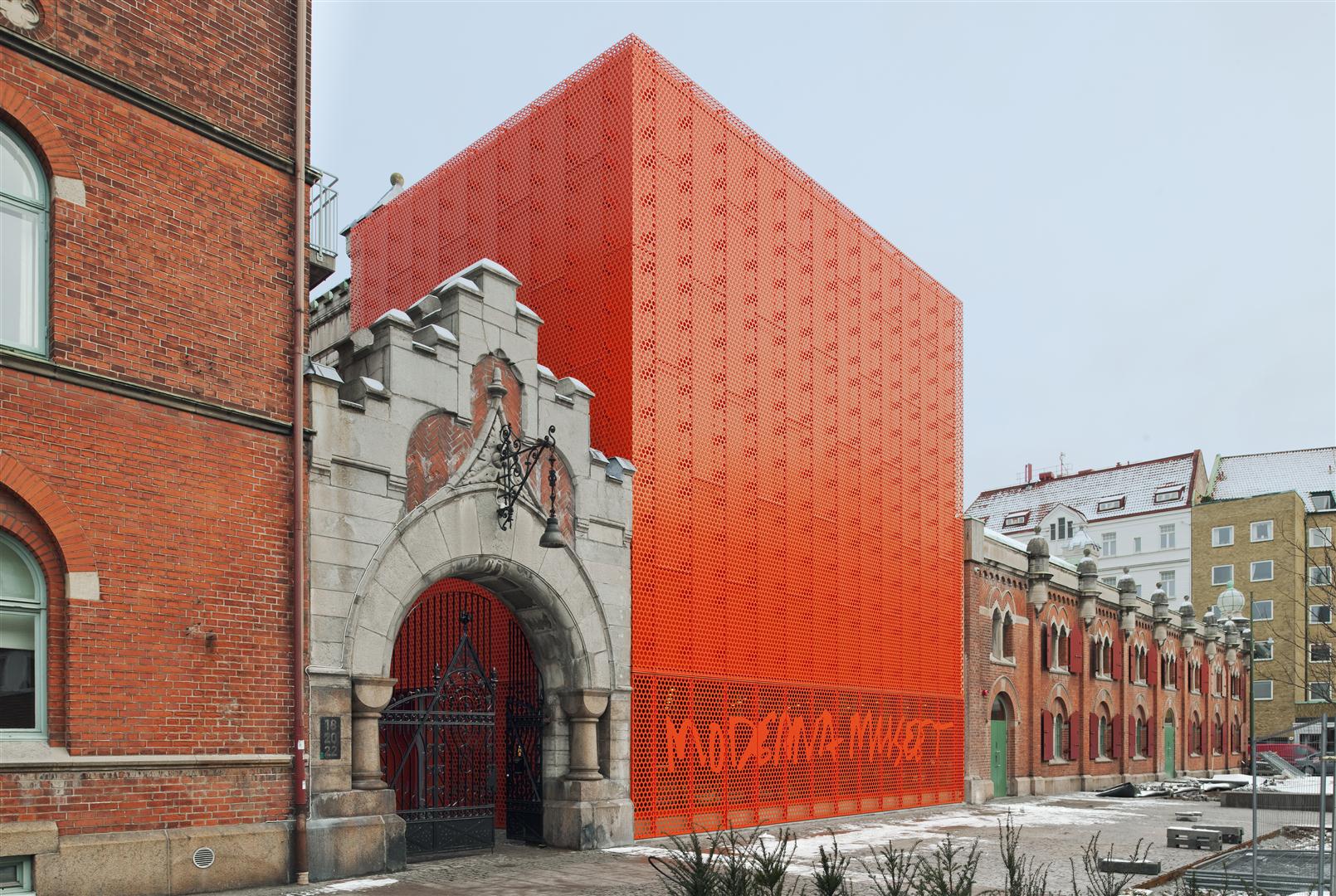
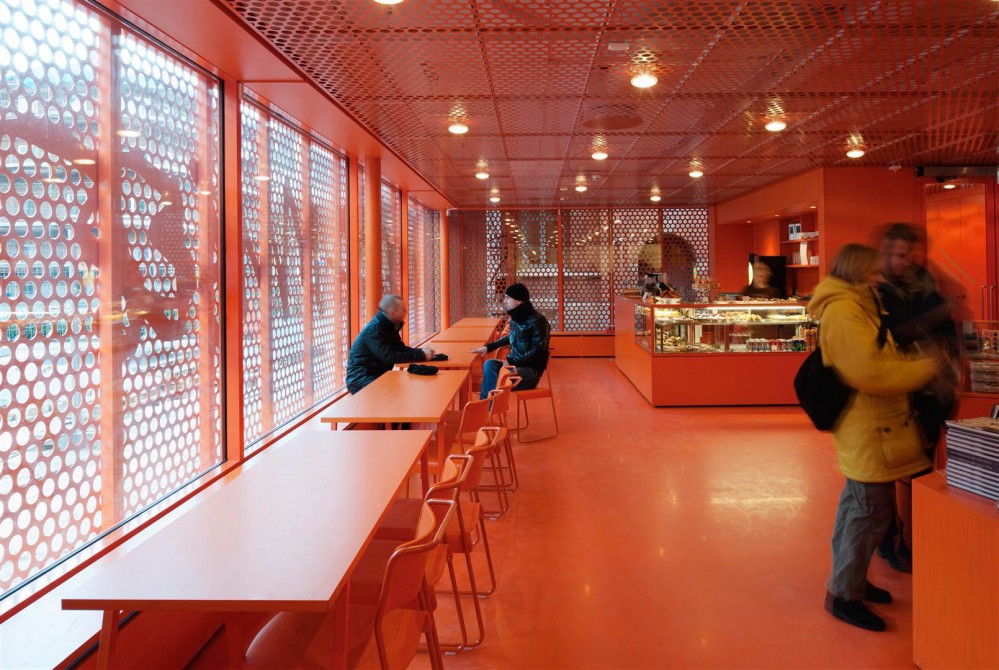 Moderna Museet Malmö by Tham & Videgård Arkitekter, Malmö, Sweden
Moderna Museet Malmö by Tham & Videgård Arkitekter, Malmö, Sweden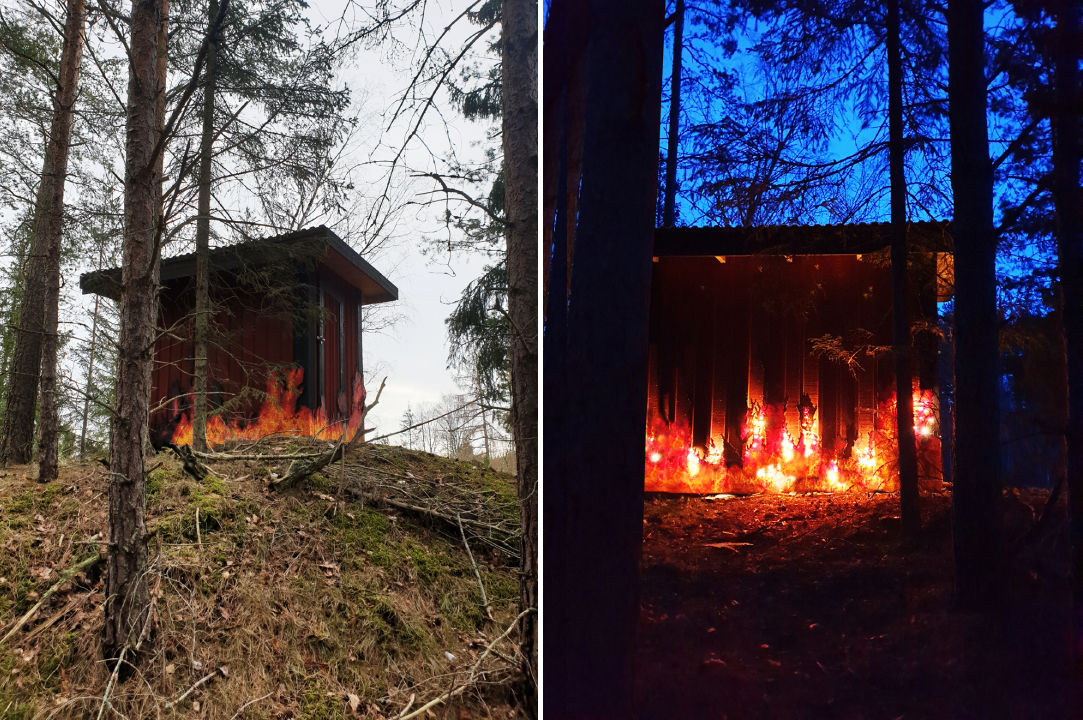
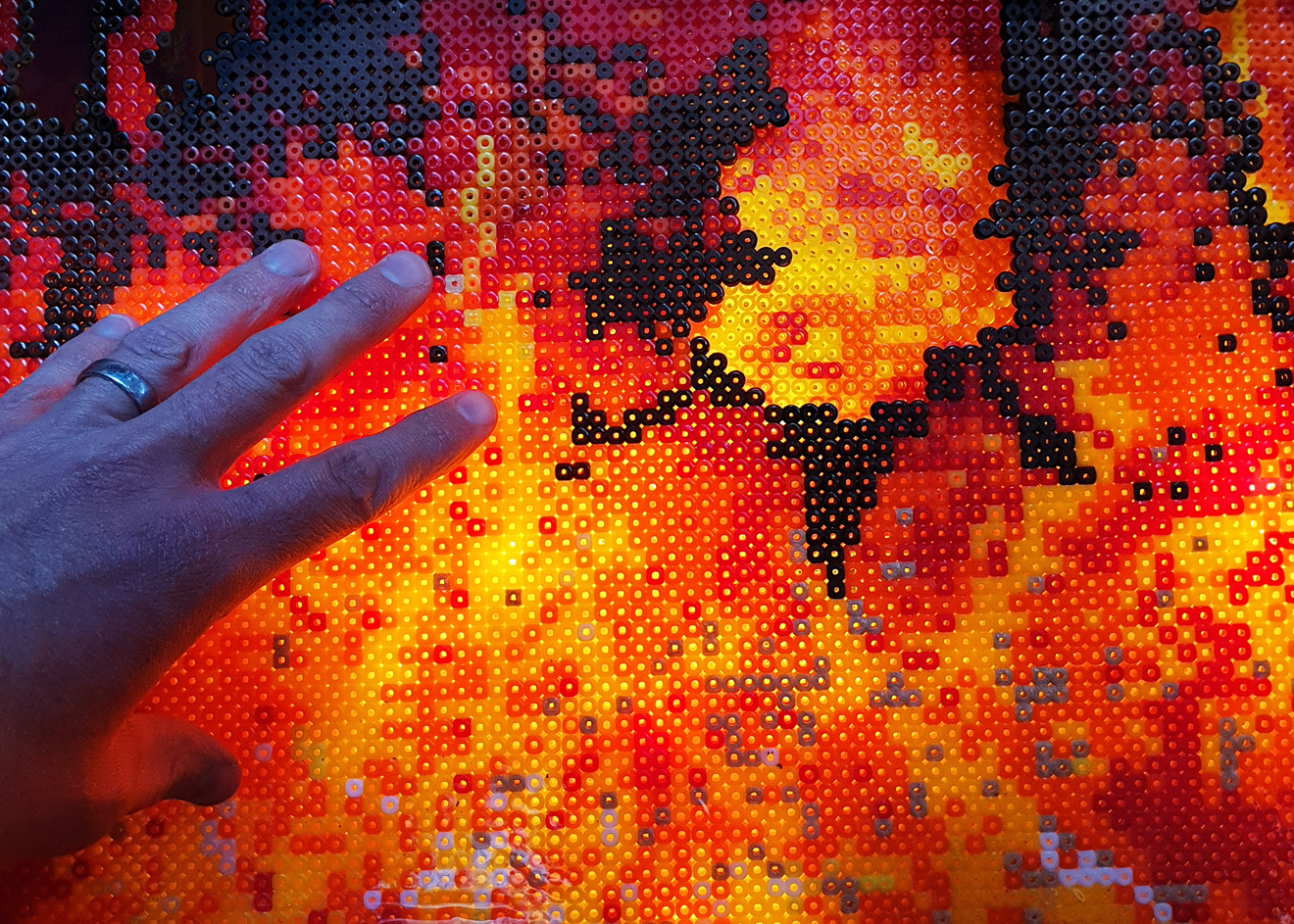 Fire House by Ulf Mejergren Architects (UMA), Stockholm, Sweden
Fire House by Ulf Mejergren Architects (UMA), Stockholm, Sweden