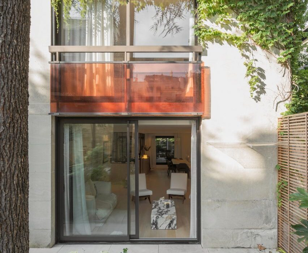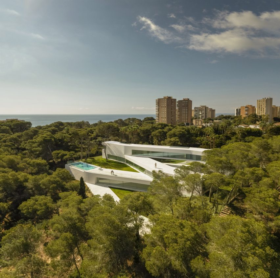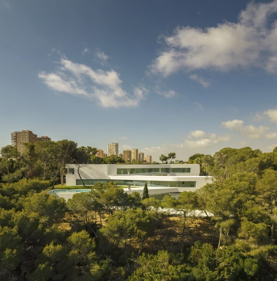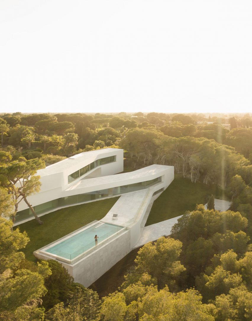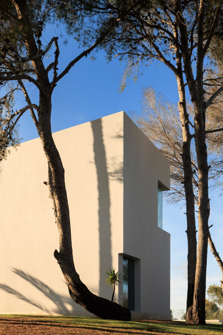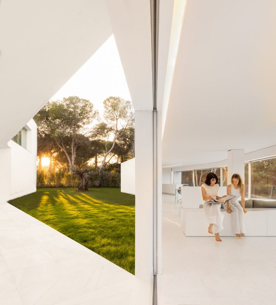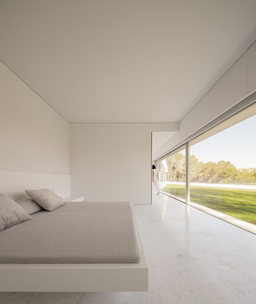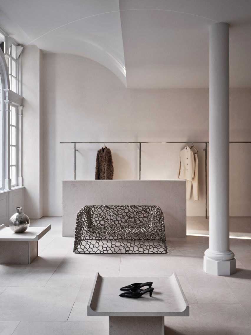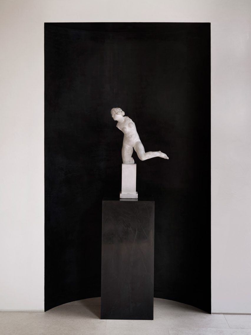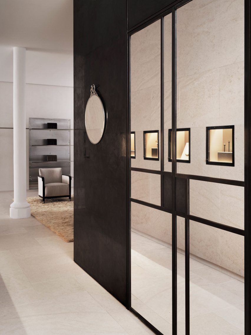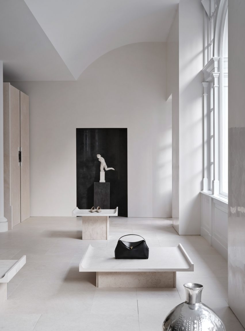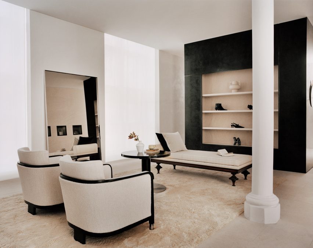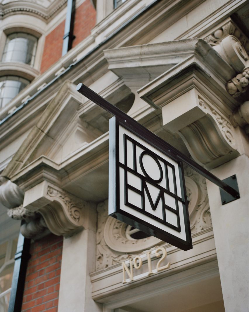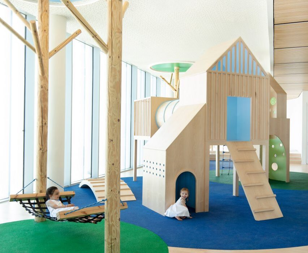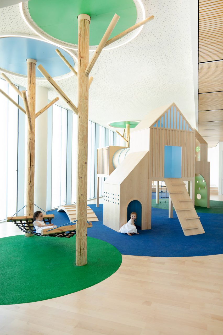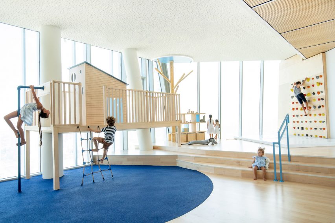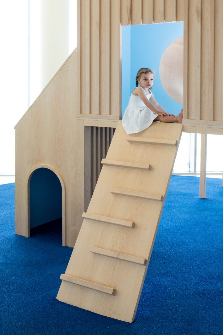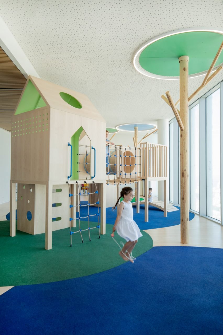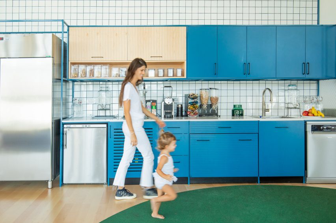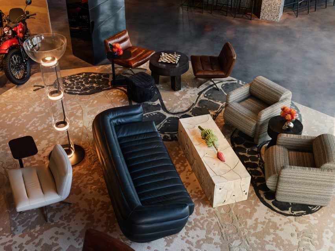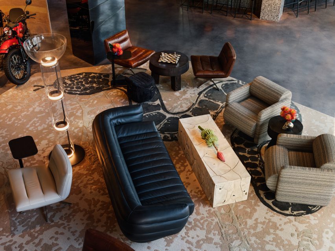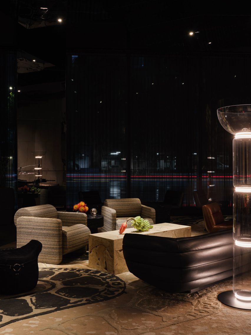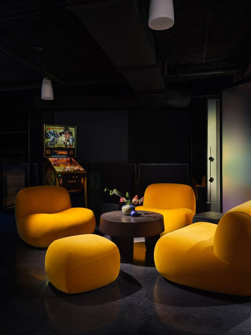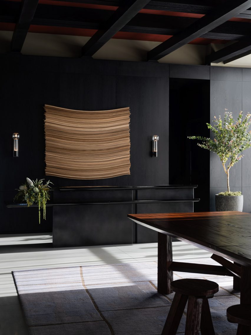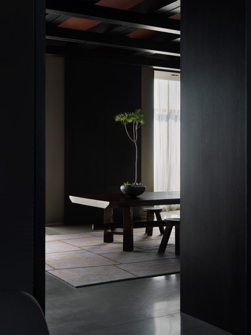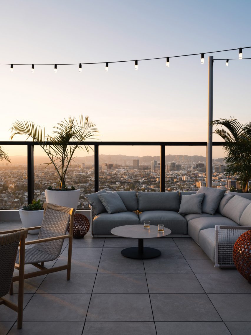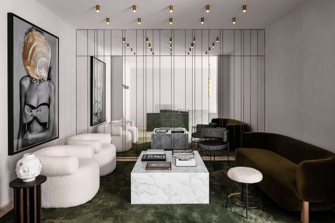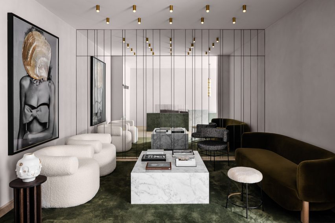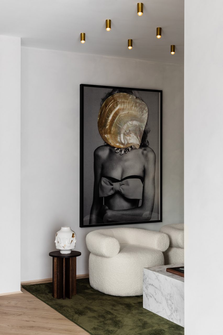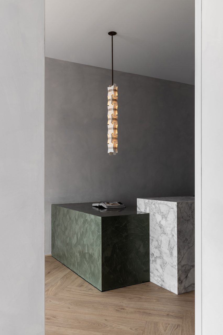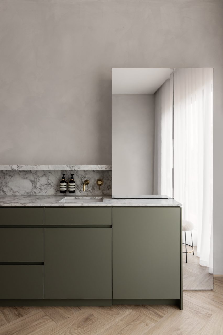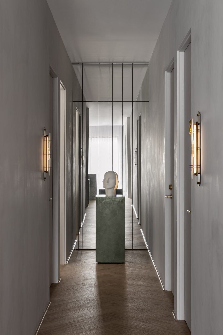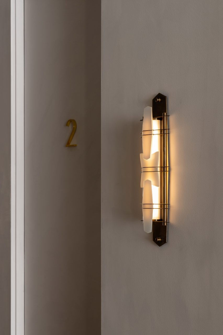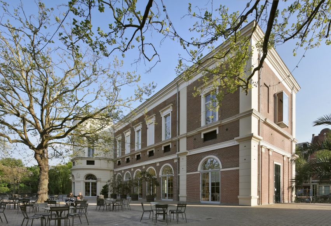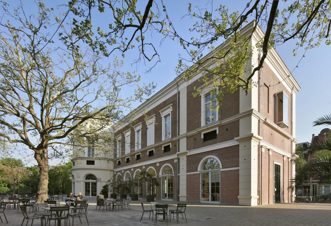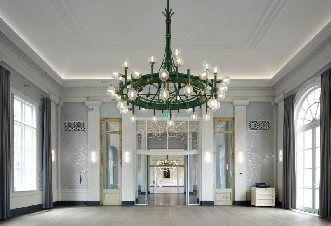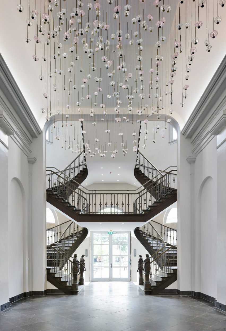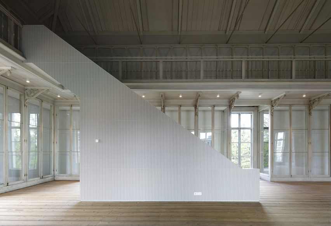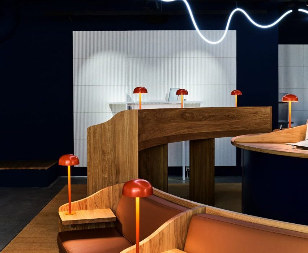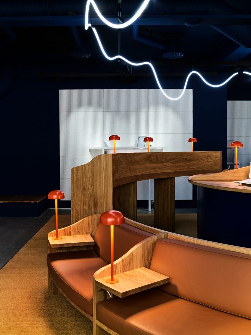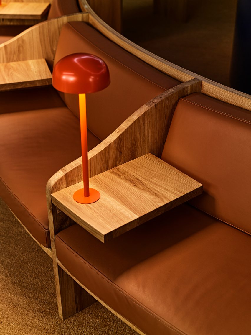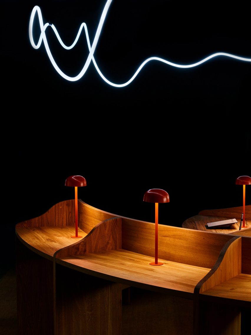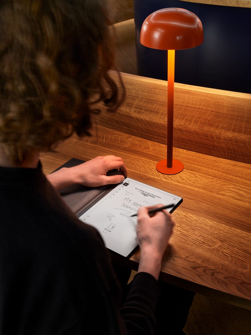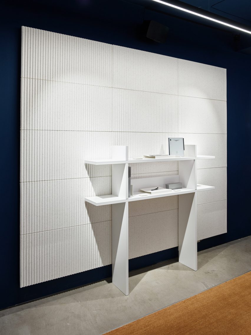Paris duplex by Johanna Amatoury references Greek island architecture
Harnessing soft whites and gently curving plaster forms, interior designer Johanna Amatoury has brought a holiday-house feel to this apartment in the peaceful Paris suburb of Neuilly-sur-Seine.
The duplex belongs to a couple who work in real estate and their three young children – a globetrotting family with a particular love for the Greek islands.
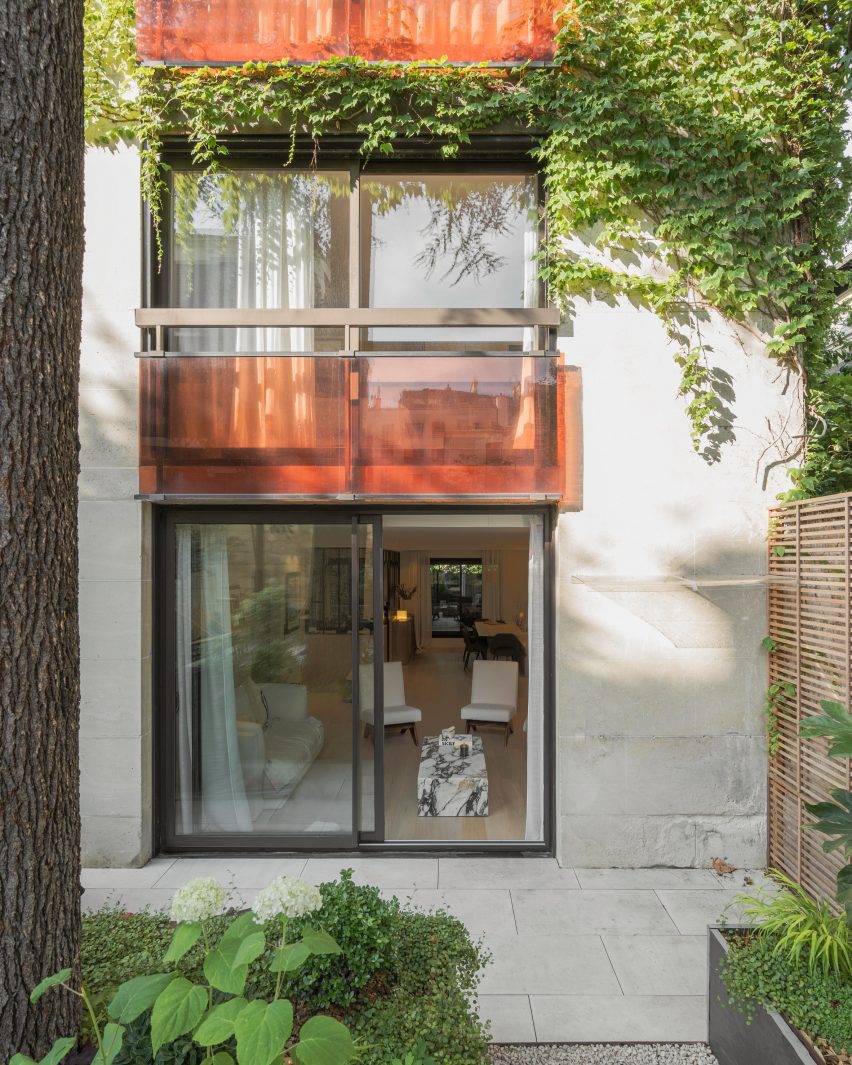

Amatoury designed their apartment as a homage to the region’s vernacular architecture.
“Because of their love for this part of the world, we arrived in this apartment and imagined a holiday house feeling, using warm and textural materials – very unlike typical Parisian apartments,” she told Dezeen.
“We worked with mineral materials, textures and raw colours in the apartment to provide depth and achieve the desired ambience.”
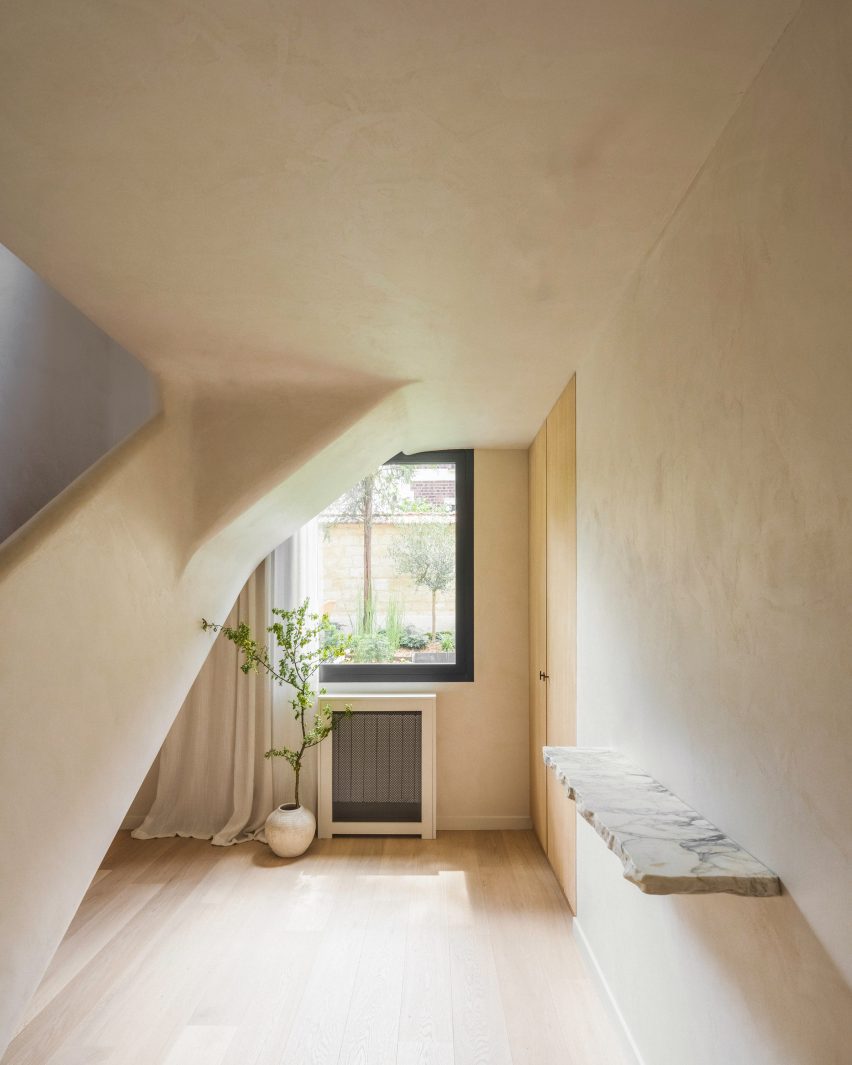

The design of the home was also shaped by its layout, arranged over the ground and first floors of a large 1980s building that opens onto a small garden.
This encouraged Amatoury to model the apartment on a single-family house.
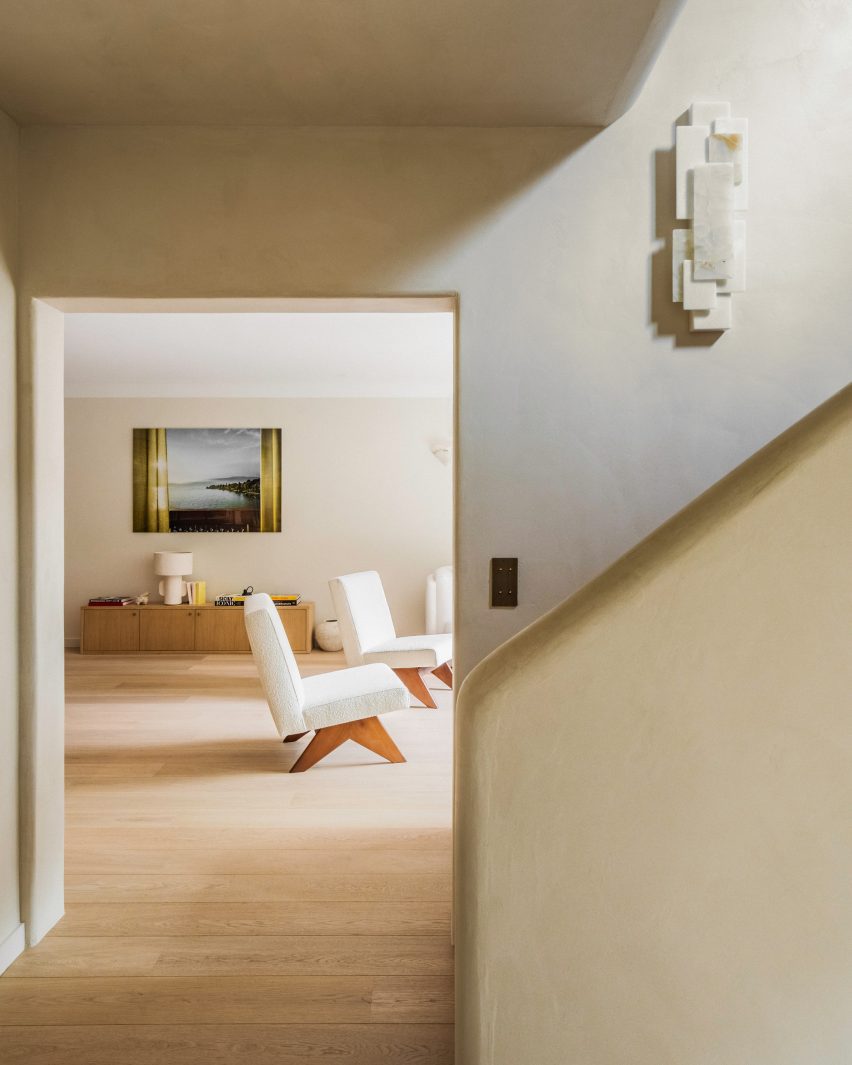

“We wanted to imagine it as a house, to create a more outside-in atmosphere, increasing all the size of the windows,” she said.
“The apartment is on the garden level, so my guideline was to open as much as possible to the outside and the planting there.”
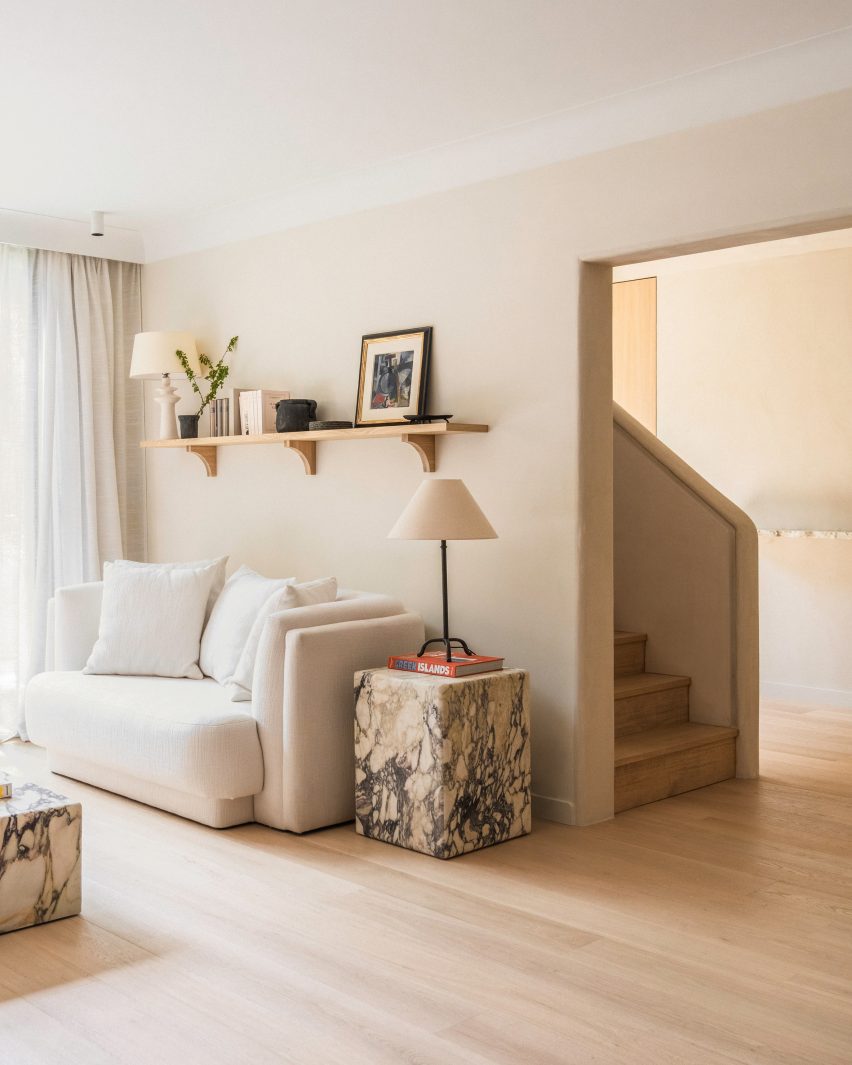

The apartment’s whole floorplan was reworked in order to create a living room, dining room and kitchen that all look onto the gardens outside.
The staircase was relocated to a more logical location close to the entrance, while upstairs the space was completely reconfigured to create four bedroom suites.
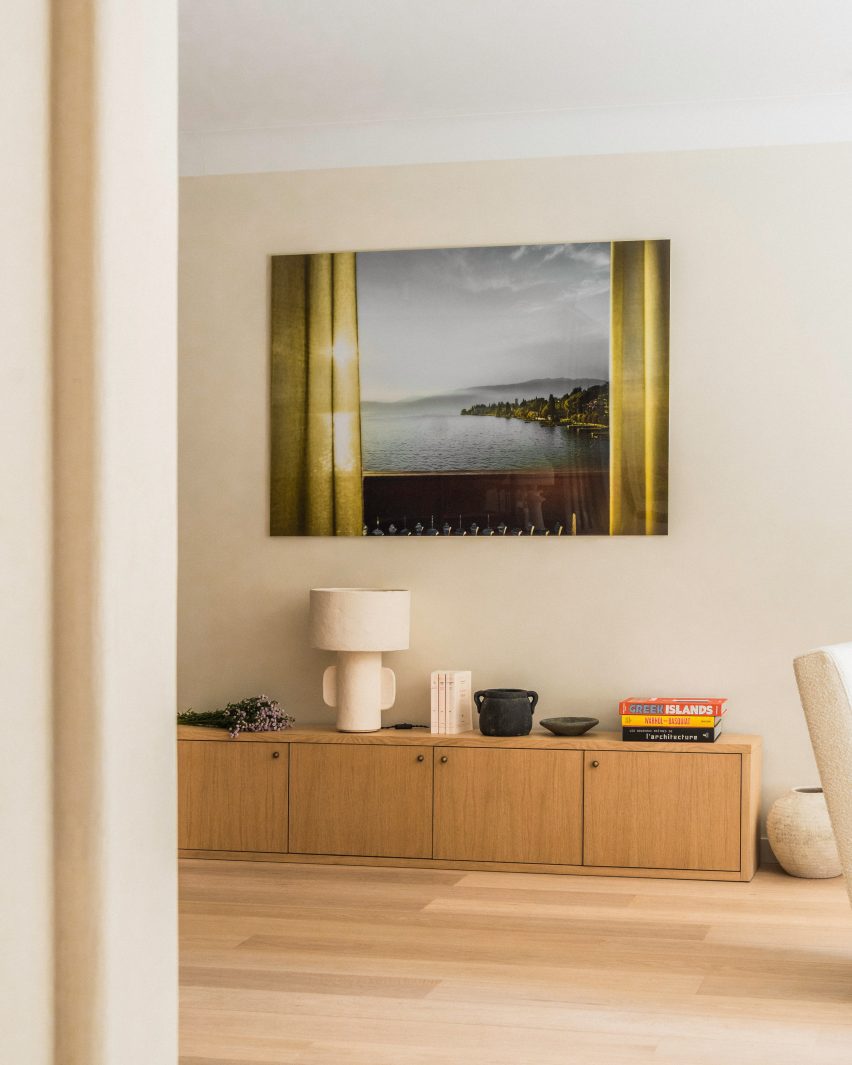

As a homage to Greek island architecture, Amatoury used Roman plaster to soften the forms within the apartment, particularly in the entrance hall.
“We used warm, textural materials including lots of softly curving and tactile plaster finishes that give the space a sculptural look,” she said.
“Roman plaster is a very ancient technique that has a mineral appearance with a smooth, soft and slightly glossy finish, which catches the eye and dresses the wall through classic mineral colours while also embracing brighter nuances.”
In the kitchen, smoked walnut timber cabinetry is paired with splashbacks and worktops made of Navona travertine.
Set in an otherwise open-plan space, the area is enclosed in glazed panels.
“The family entertains a lot and cooks a lot, both the parents and the children,” Amatoury said. “As a result, it was necessary to be able to close off the kitchen while maintaining this visual openness.”
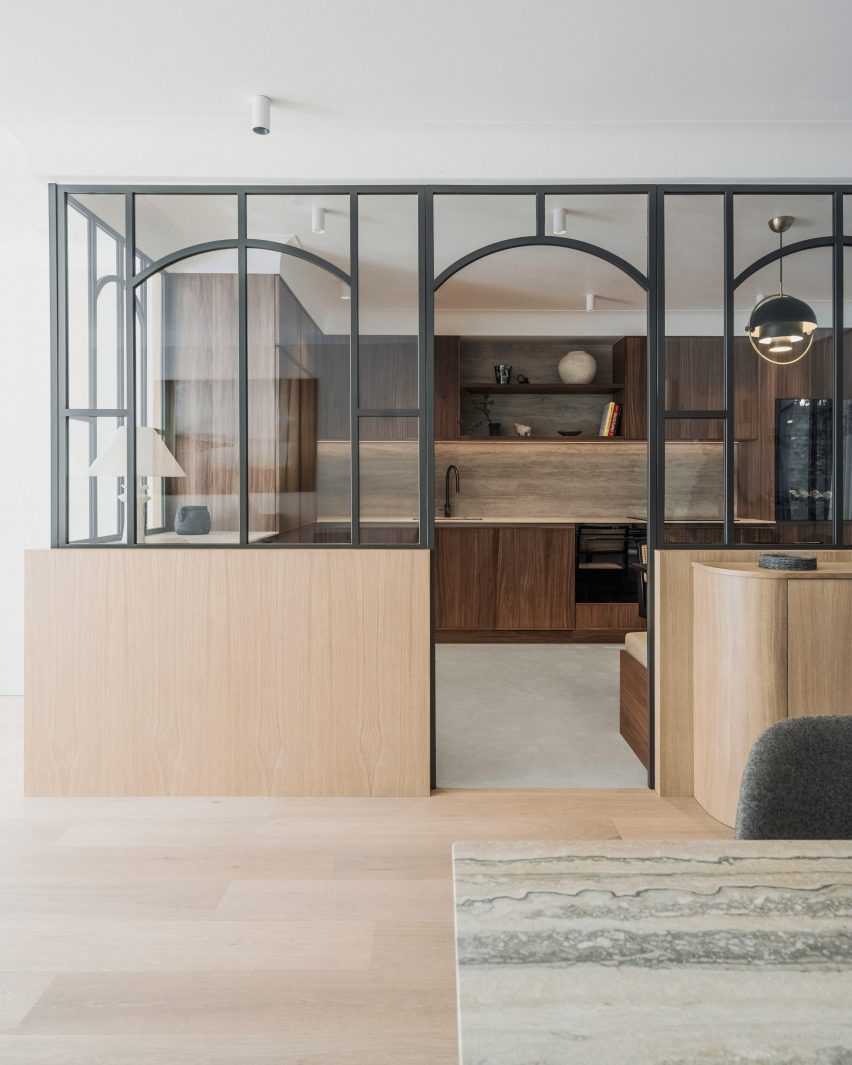

Much like a window, the glazed panels feature curved grilles and are set on an oak base that creates a visual link with the built-in oak banquette upholstered in white boucle wool.
“We create a lot of benches because they’re so practical, incorporating storage chests, but most importantly for their cosy appeal,” Amatoury said. “Benches introduce a mix of fabrics and through these fabrics, the space becomes more welcoming.”
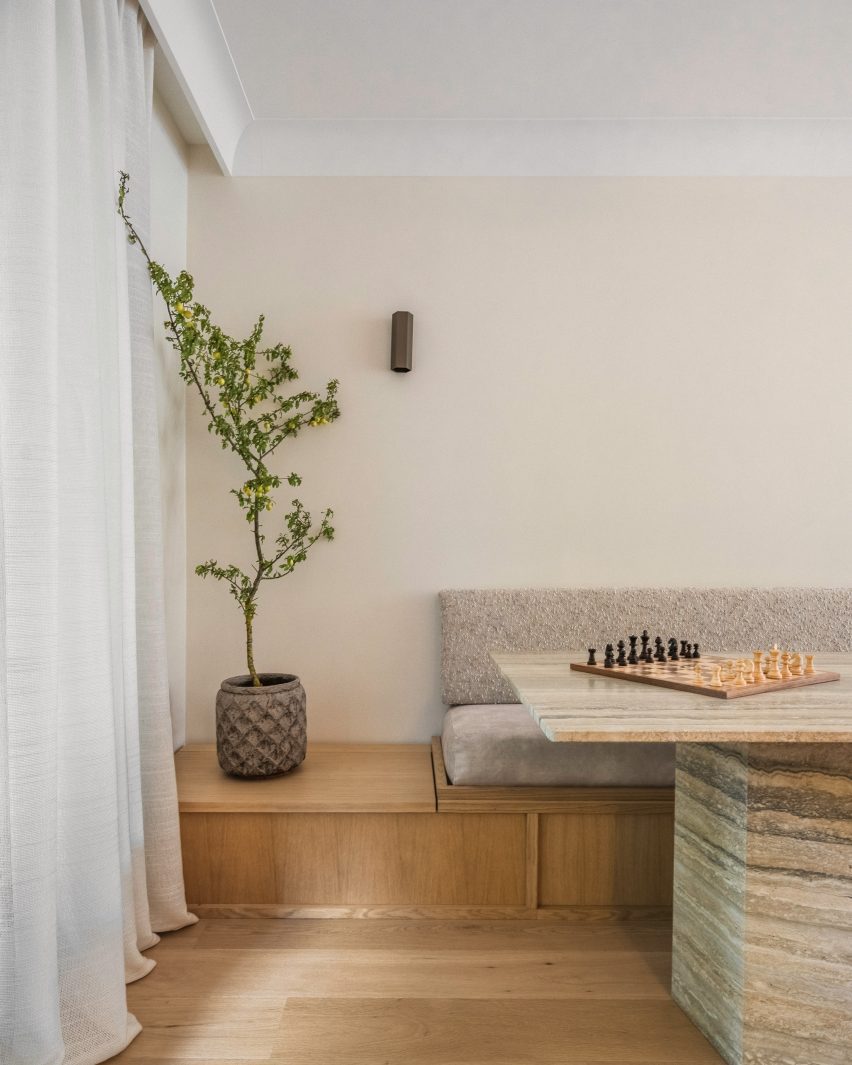

For Amatoury, the furniture edit was a balancing act between creating a “harmonious yet eclectic atmosphere” that blends sophistication and comfort.
Taking a central role is the curving sofa in the living room, which is upholstered in off-white linen and paired with monolithic Violetta marble tables.
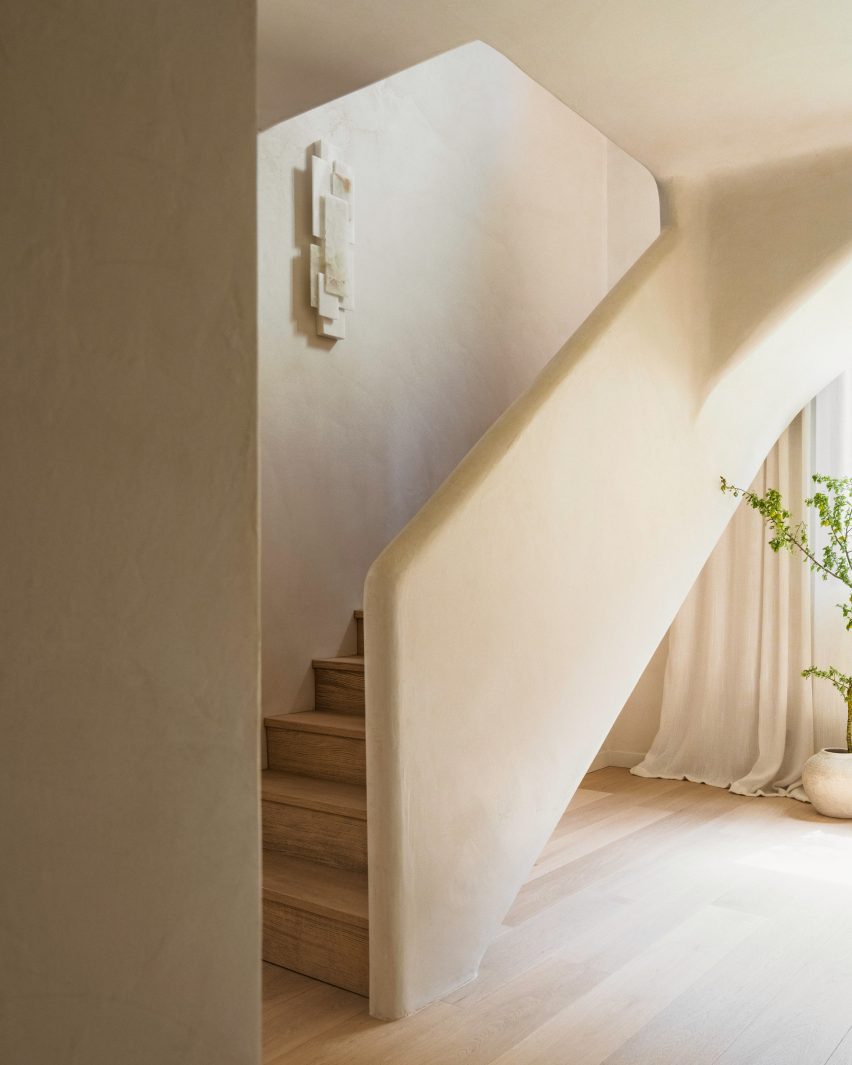

“Its design not only provided a focal point but also added a touch of elegance and softness to the space,” she said.
“The curving shape offered a sense of flow and organic grace, enhancing the room’s visual appeal. The choice of off-white linen contributed to a serene ambience here, promoting a feeling of openness and lightness.”
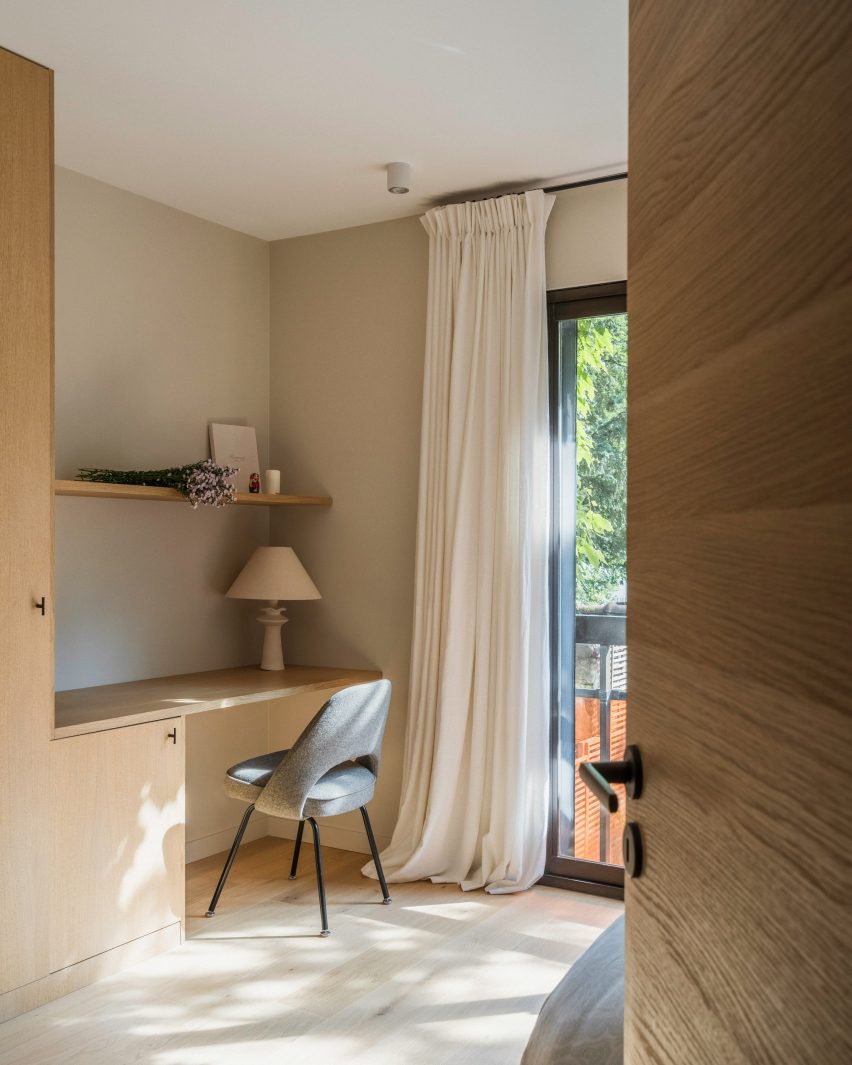

Amatoury, who has worked on several residential and commercial interiors across Paris, says she was tasked with the project after the owners admired a home she had completed for friends of theirs.
“They liked our work and especially the warmth we bring to our projects, almost like a cocoon,” she said.
Other residential interiors in the French capital that have recently been featured on Dezeen include a loft apartment in a former textile workshop and a Haussmann-era flat that was restored to its “former glory”.
The photography is by Pierce Scourfield.

