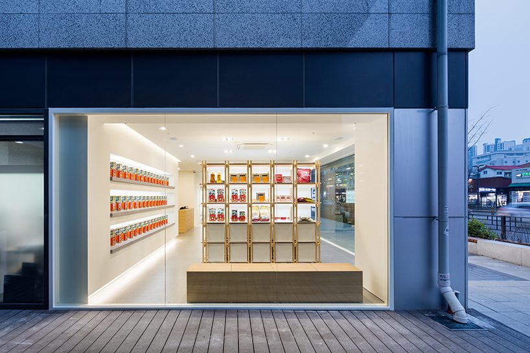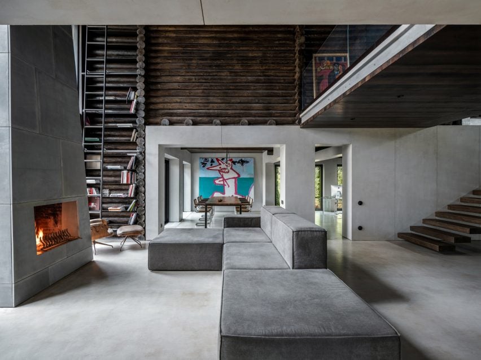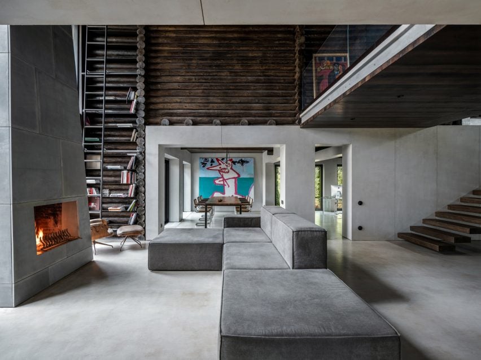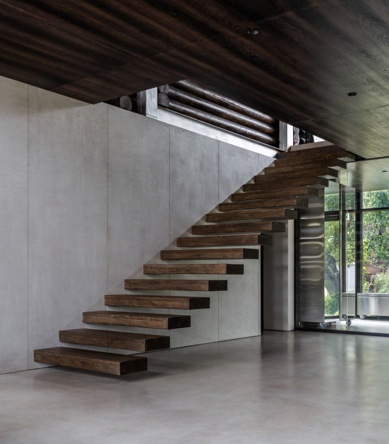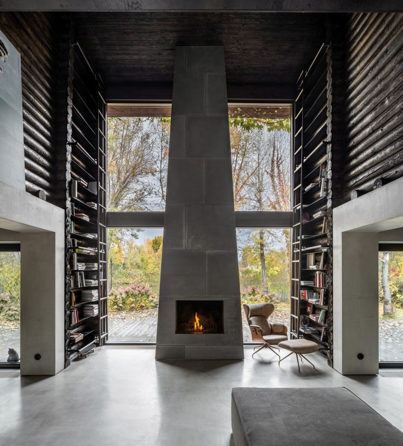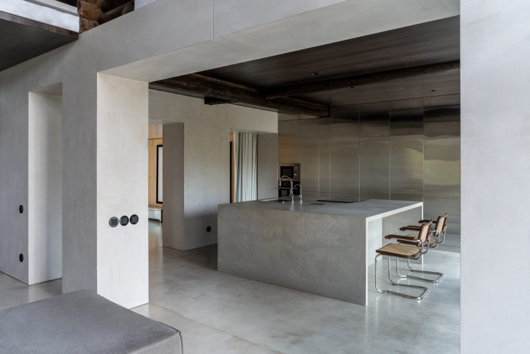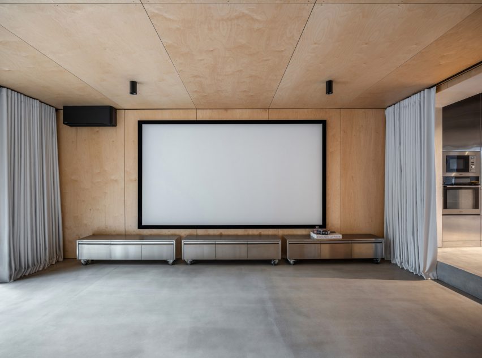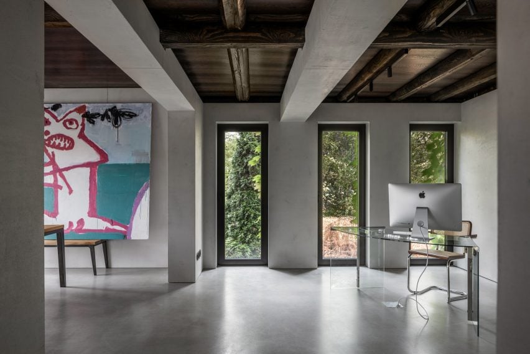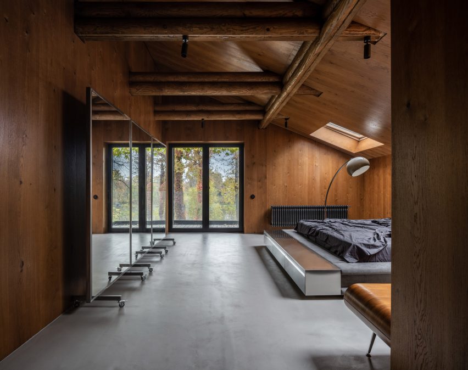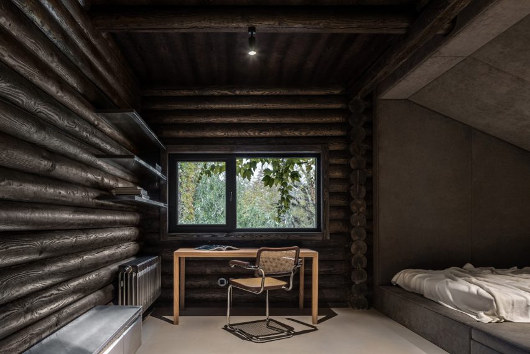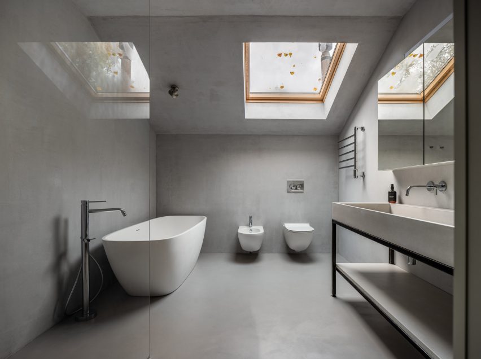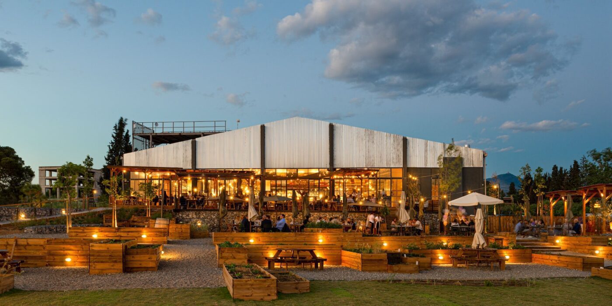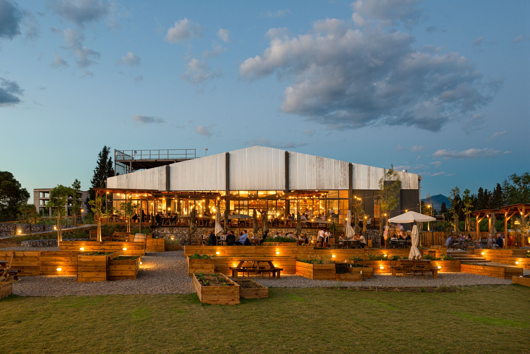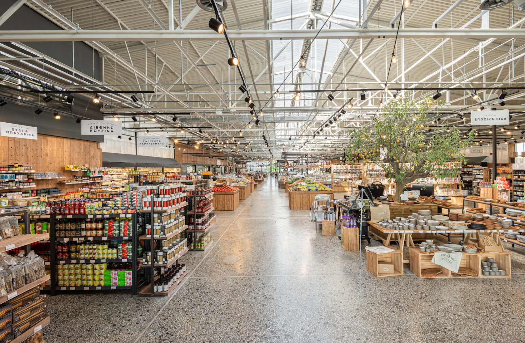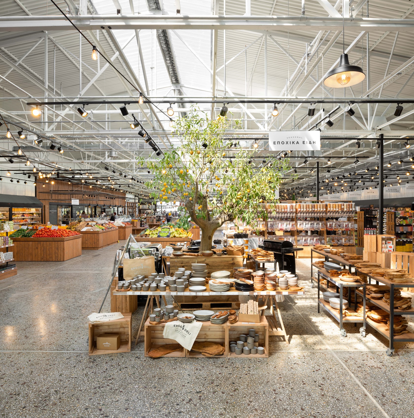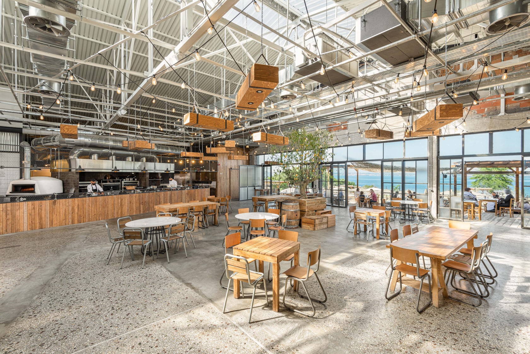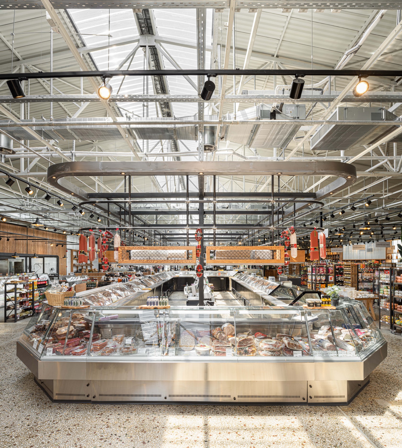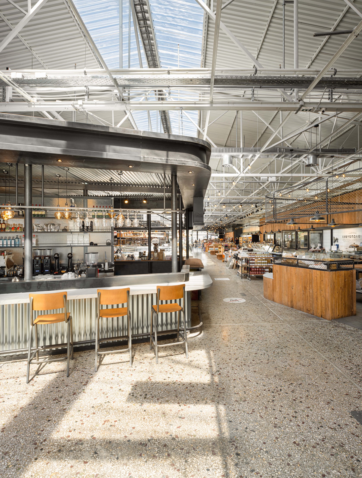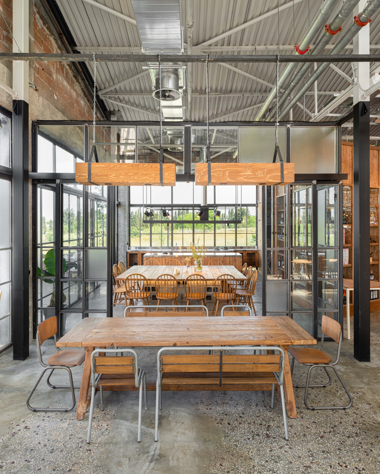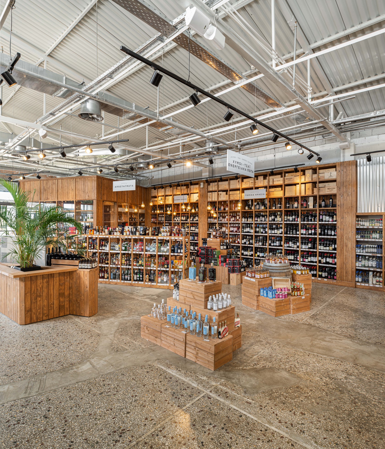SML reinterprets ginseng cultivation structure as retail store, seoul
an exhibition-like retail space for punggi
In Seoul, SML translates the traditional structure used to cultivate ginseng into a contemporary interior feature for the exhibition, promotion store, and sales center for Korean brand Punggi. The minimal, all-white space pays homage to the history of the plant, reimagining the traditional ‘Sampoeojang’ module with modern timber flair that weaves through the space to shape a retail area. With a modular form, products presented in a museum-like manner invite visitors to learn more about ginseng’s cultivation processes and the brand’s identity, as well as to purchase Punggi’s creations at the end of their journey
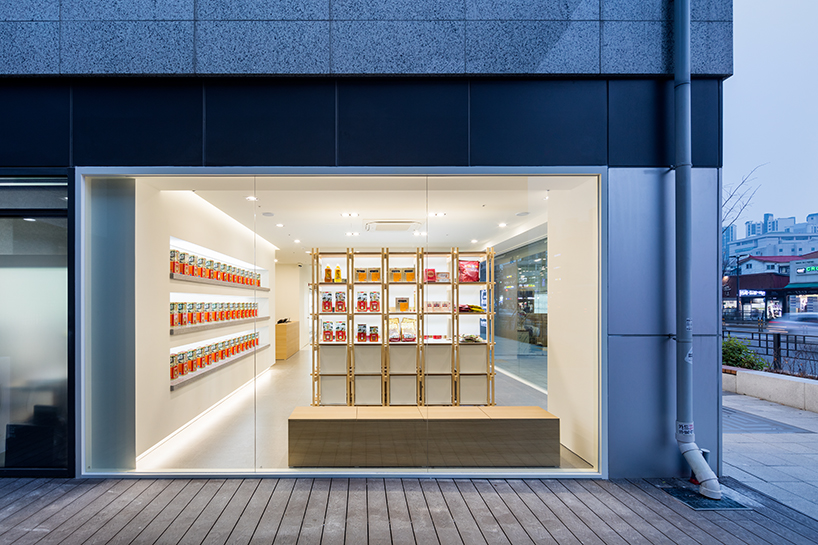
all images by Kyungsub Shin
SML tells the story of ginseng amid the white walls
Embracing a passive branding strategy, SML’s design focuses on forming a spatial image that conveys the reputation of Punggi Korean Ginseng to a broader audience by spotlighting a differentiated, and yet-unknown image of the brand. The exhibition space, cloaked in pure white, serves as a canvas for the story of ginseng, with sophisticated wooden furniture embodying the brand’s inherent values. This design further seeks to subtly guide visitors through a journey that integrates brand exploration with the natural progression towards consumption.
The promotion wall takes center stage, transforming the main products into objects of art through careful curation. In a thoughtful play of physical materials and display methods, the wooden furniture-type structure of the display stand introduces a compelling contrast, as well as exuding a sense of warmth into the space. Each display case, set against the whiteness of the room, showcases products along a circular wooden member that softly circulates the space.
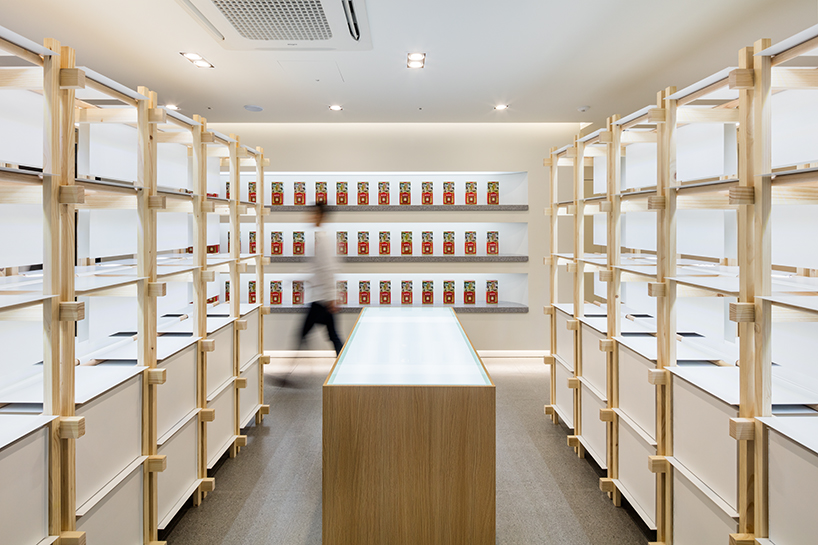
Punggi Ginseng Cooperative Association store in Seoul
The Korean Peninsula, famed for being the world’s premier ginseng producer, owes its reputation to a blessed natural environment. The Punggi Korean Ginseng, which is recognized as the best quality among them, is a perennial plant with a slow growth rate and specific cultivation requirements, is grown in a sunshade system called Sampoeojang over three to six years. In this way, this structure is considered a ‘ground for cultivation’, the very ‘house of ginseng’, recalled in SML’s design concept.
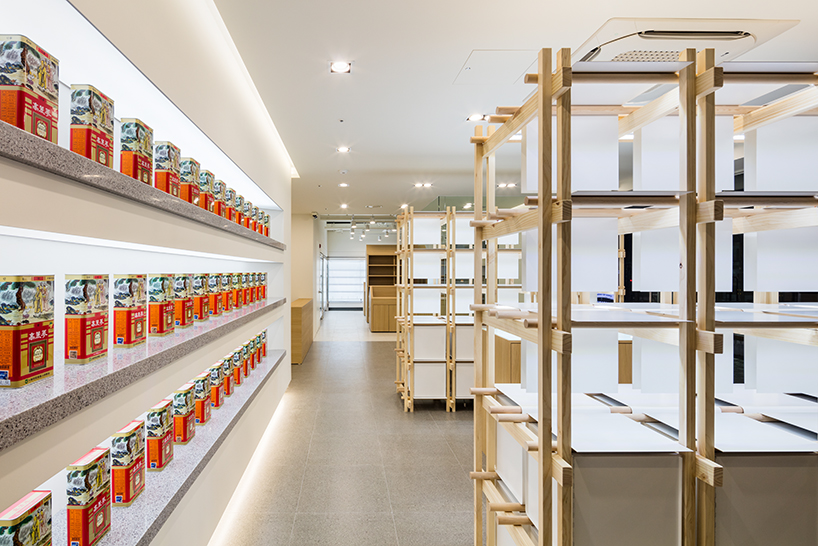
SML creates an exhibition, promotion store, and sales center for the Korean brand
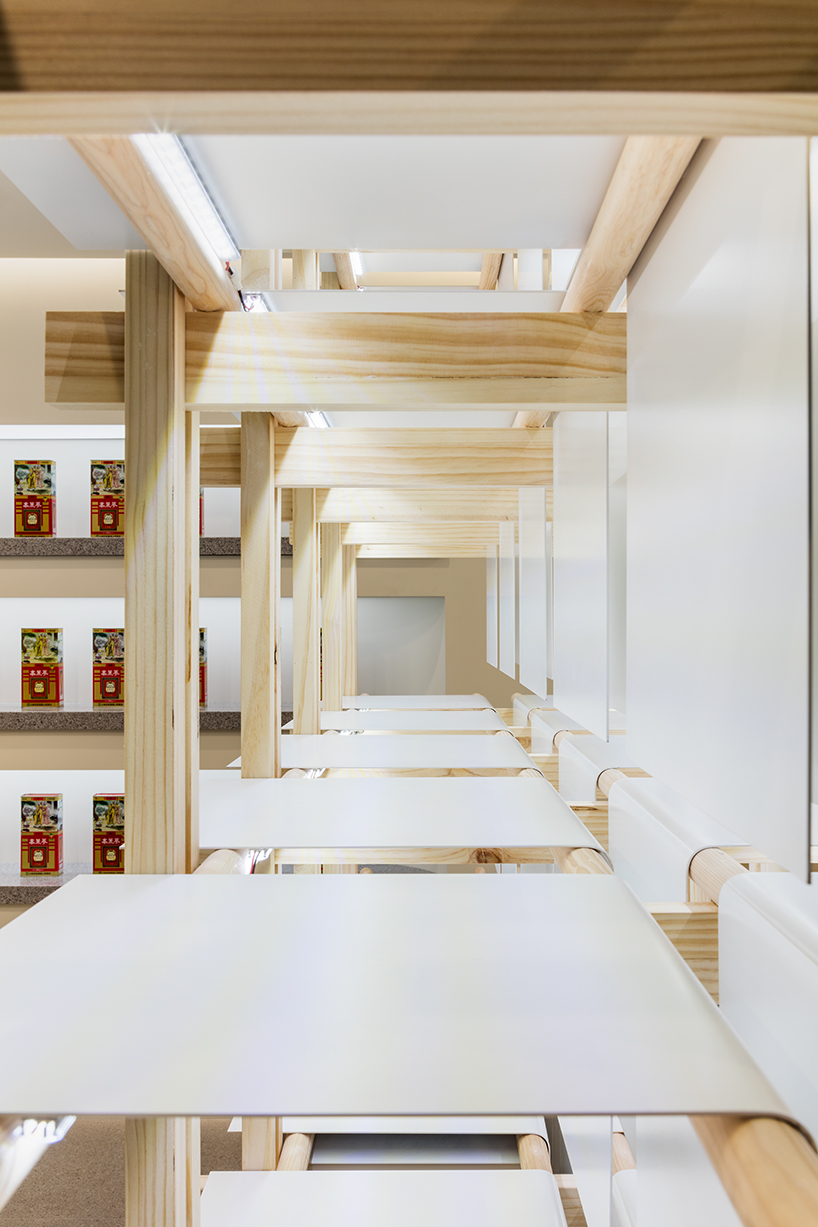
the promotion wall takes center stage, transforming the products into objects of art through careful curation

