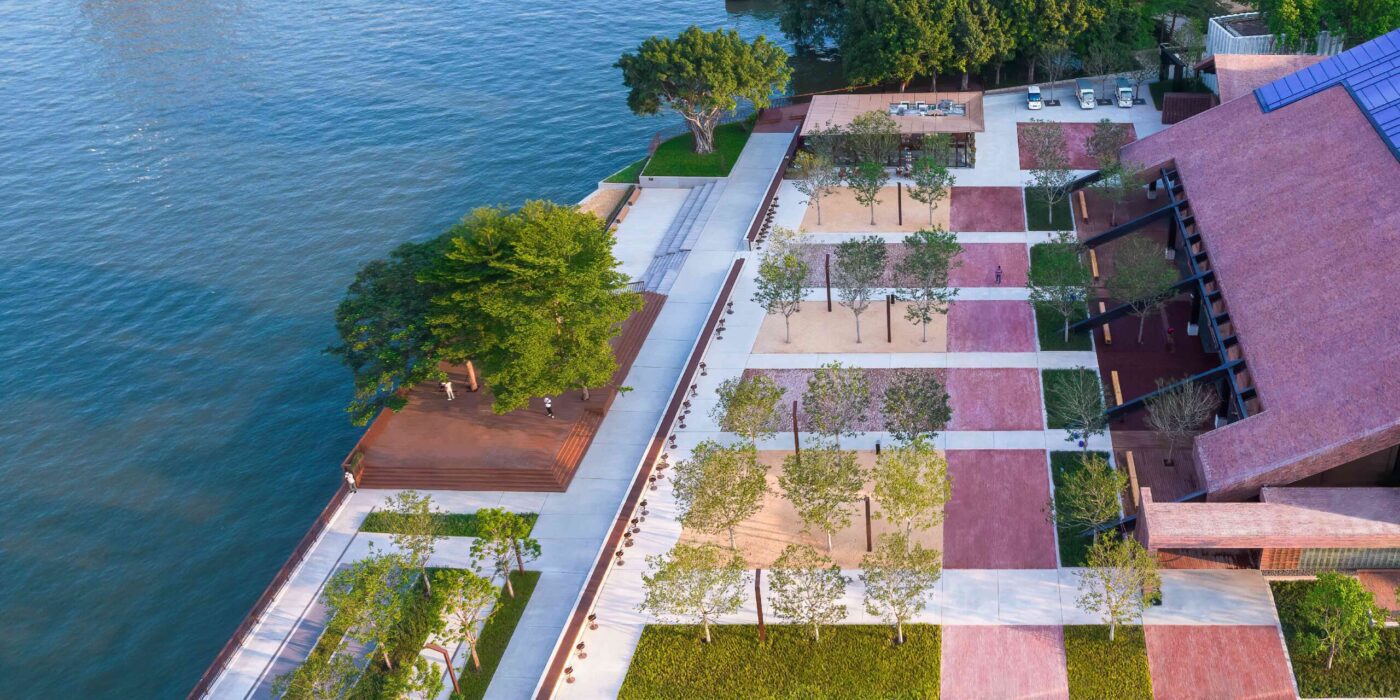New Kid on the Block: 6 Ways Architects Are Reinventing the Public Park
The latest edition of “Architizer: The World’s Best Architecture” — a stunning, hardbound book celebrating the most inspiring contemporary architecture from around the globe — is now available. Order your copy today.
Square footage in the world’s most populous cities is a valuable commodity. There’s a pervasive urge to build bigger and better, extracting profit from every nook and cranny. Amid the frenetic pace of urban development, the public park is a radical thing. Democratic by its very nature, it’s a rare space open to all, where visitors can commune with nature and connect with their community without parting with a dime.
In the face of land scarcity and environmental challenges, the public park is changing. Architects are finding daring new ways to carve out pockets of space, preserve native terrain and shape compelling topographical experiences. Discover how these six winning projects from the 11th A+Awards are reinventing one of our most valuable public typologies…
1. Incorporating the Industrial Past
Bai’etan Exhibition Center Landscape by Sasaki, Guangzhou, China
Popular Choice Winner, 11th Annual A+Awards, Sustainable Landscape/Planning Project
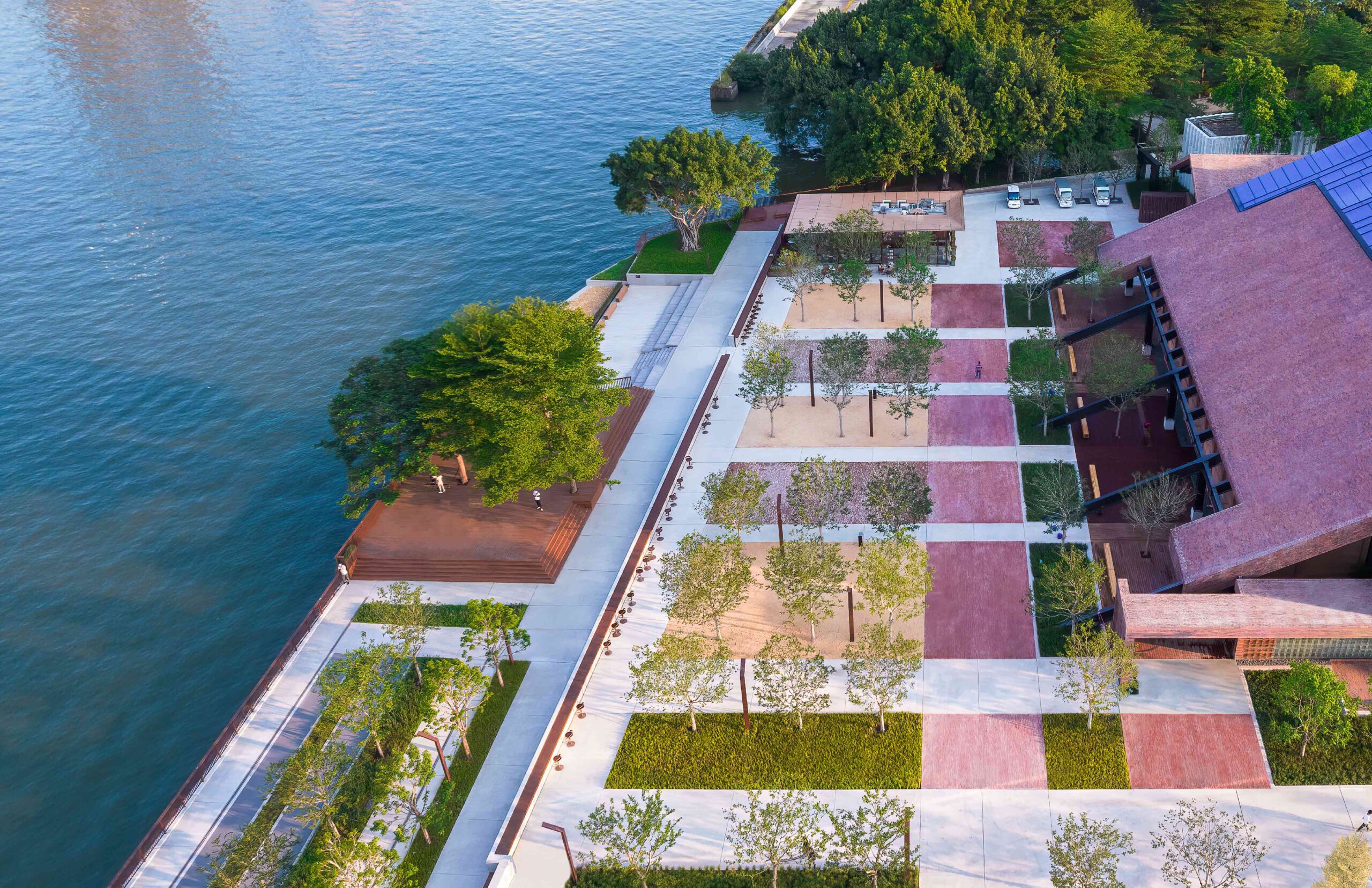
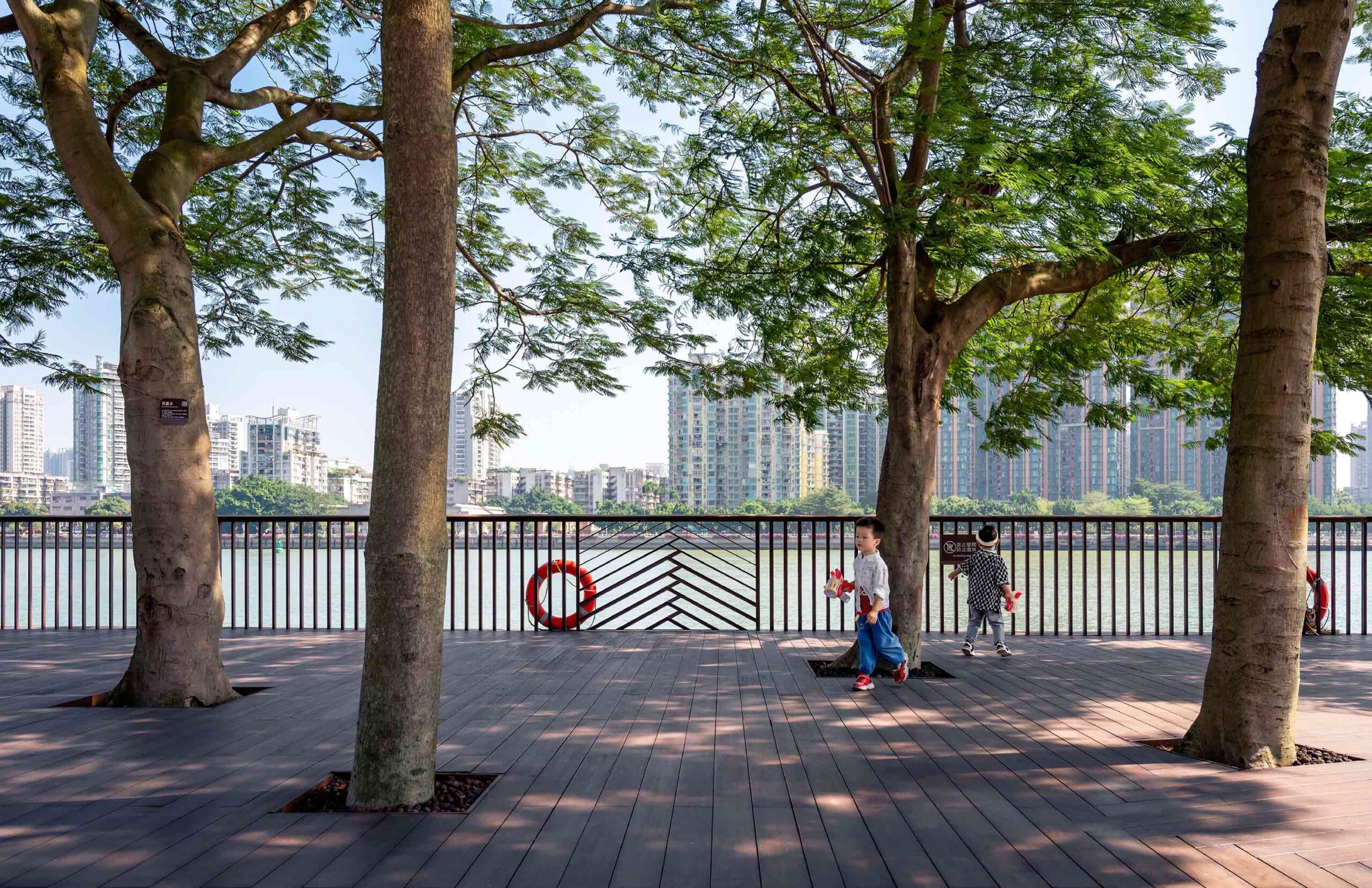 Once bustling with warehouses, factories and docks, this stretch of land on the banks of Guangzhou’s Pearl River has undergone a dramatic transformation. The former industrial lot is now a remarkable public park, imbued with the spirit of its commercial past.
Once bustling with warehouses, factories and docks, this stretch of land on the banks of Guangzhou’s Pearl River has undergone a dramatic transformation. The former industrial lot is now a remarkable public park, imbued with the spirit of its commercial past.
The fabric of a historic warehouse has been preserved and integrated into a new plaza. Brickwork salvaged from the site extends the roofline down to the ground, creating a tactile connection with the land’s former life. Existing topographic features such as the ficus grove have been preserved along the water’s edge, while the restored timber dock evokes the memory of the energetic, working waterfront. Motifs inspired by the factories, water and native trees are integrated into the design of the metal railings and the floodwall panels. In this dynamic project, past and present are thoughtfully placed in conversation.
2. Elevating Thoroughfares
One Green Mile – Public Space and Streetscape Design by StudioPOD, Mumbai, India
Jury Winner, 11th Annual A+Awards, Sustainable Transportation Project
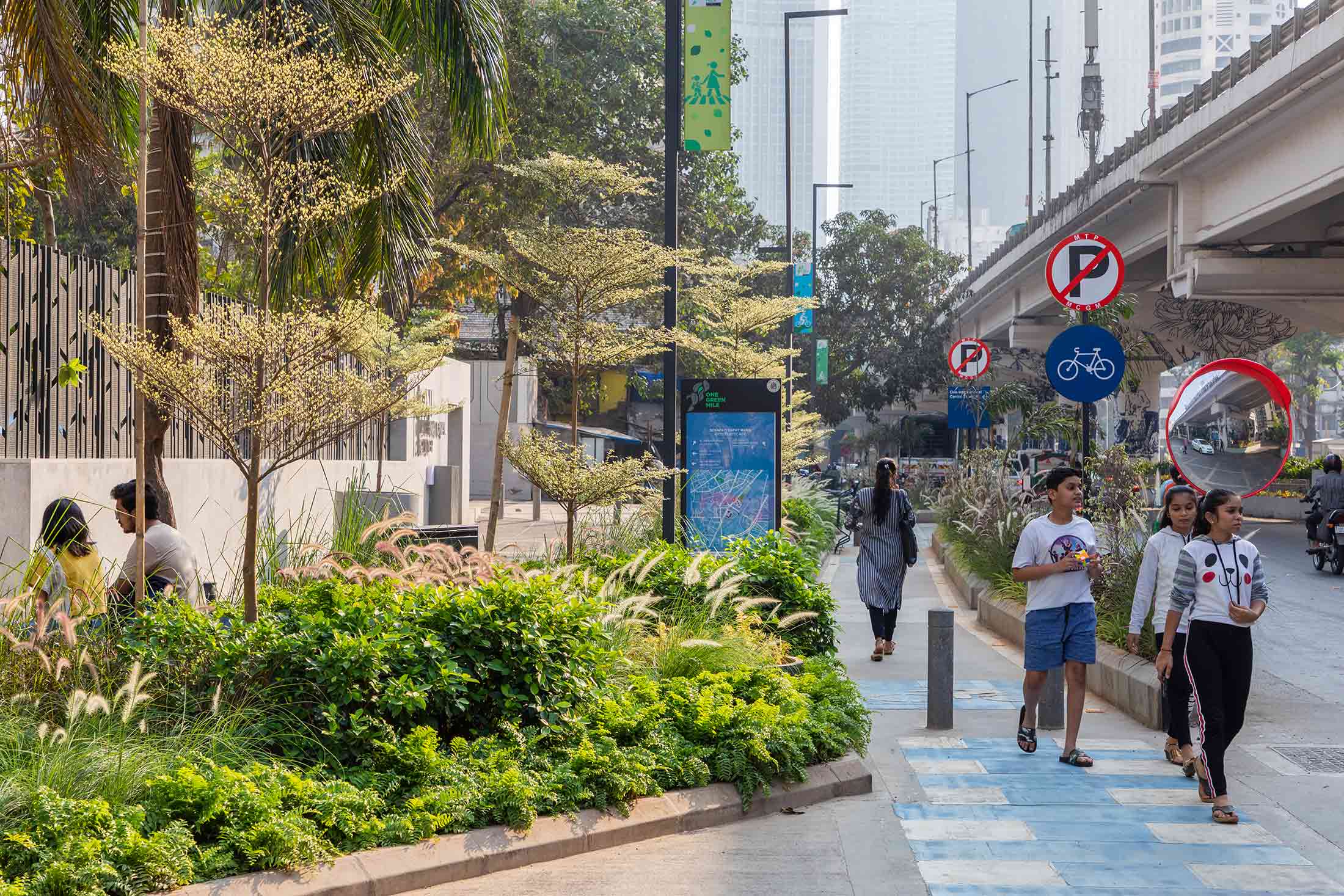
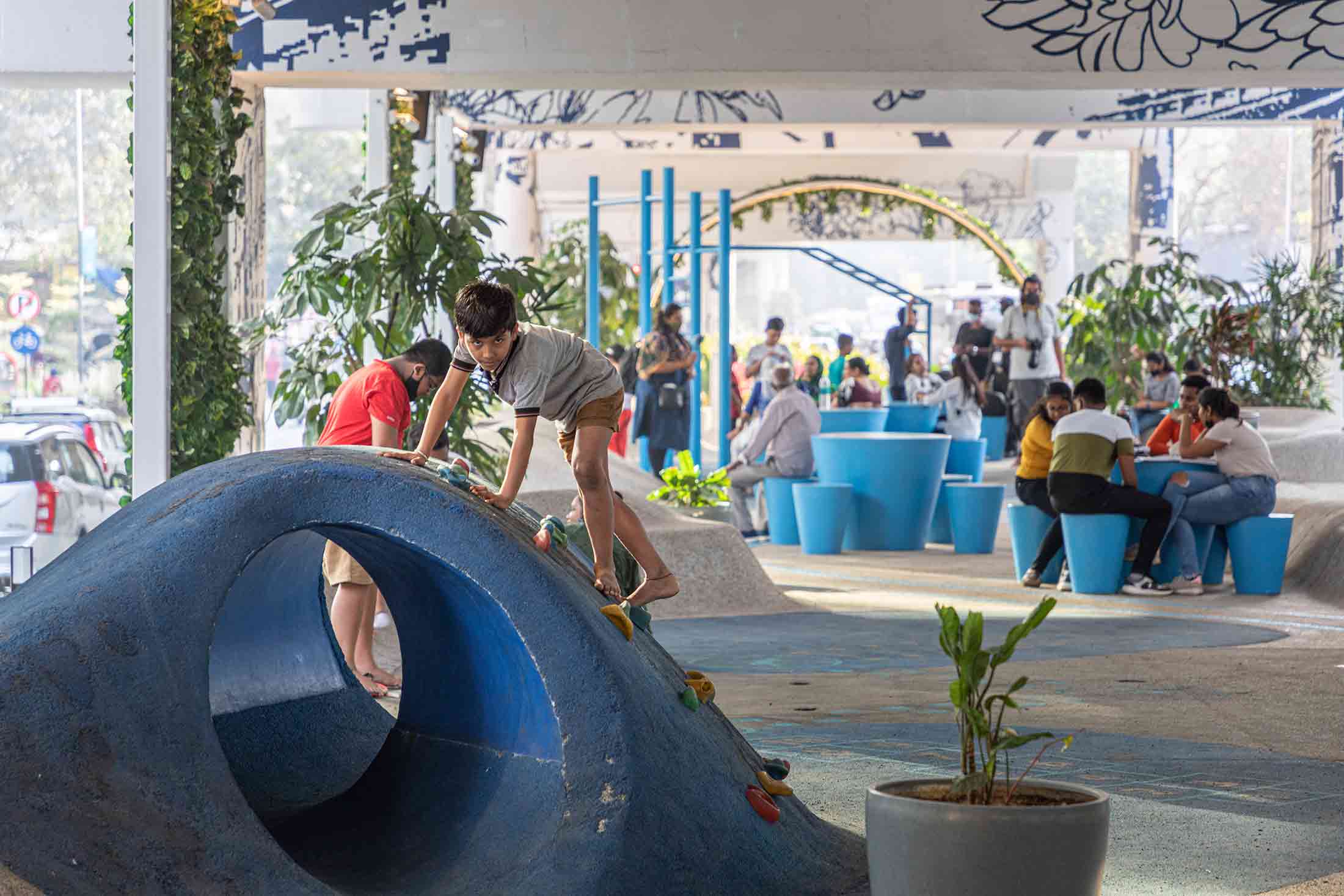 In a densely packed metropolis like Mumbai, prioritizing the public realm amongst the city’s vast transport infrastructure is a far from straightforward undertaking. This innovative masterplan sought to readdress the balance, creating a street that fullfils the needs of all spatial users. Impressively, the project reclaimed almost 2.3 acres of land for municipal use.
In a densely packed metropolis like Mumbai, prioritizing the public realm amongst the city’s vast transport infrastructure is a far from straightforward undertaking. This innovative masterplan sought to readdress the balance, creating a street that fullfils the needs of all spatial users. Impressively, the project reclaimed almost 2.3 acres of land for municipal use.
The geometries of the public walkways were expanded to create a richer experience for pedestrians and cyclists. Trees and shrubs line the thoroughfares, punctuated by ‘micro destinations’ and meeting points. Redundant spaces below the flyover were repurposed into vibrant hubs for the neighborhood to enjoy, encompassing community gardens, socializing zones and play equipment. Within this busy urban jungle, a new public world is flourishing.
3. Preserving Native Ecology
Pima Dynamite Trailhead by Weddle Gilmore Architects, Scottsdale, Arizona
Jury Winner, 11th Annual A+Awards, Public Parks & Green Spaces
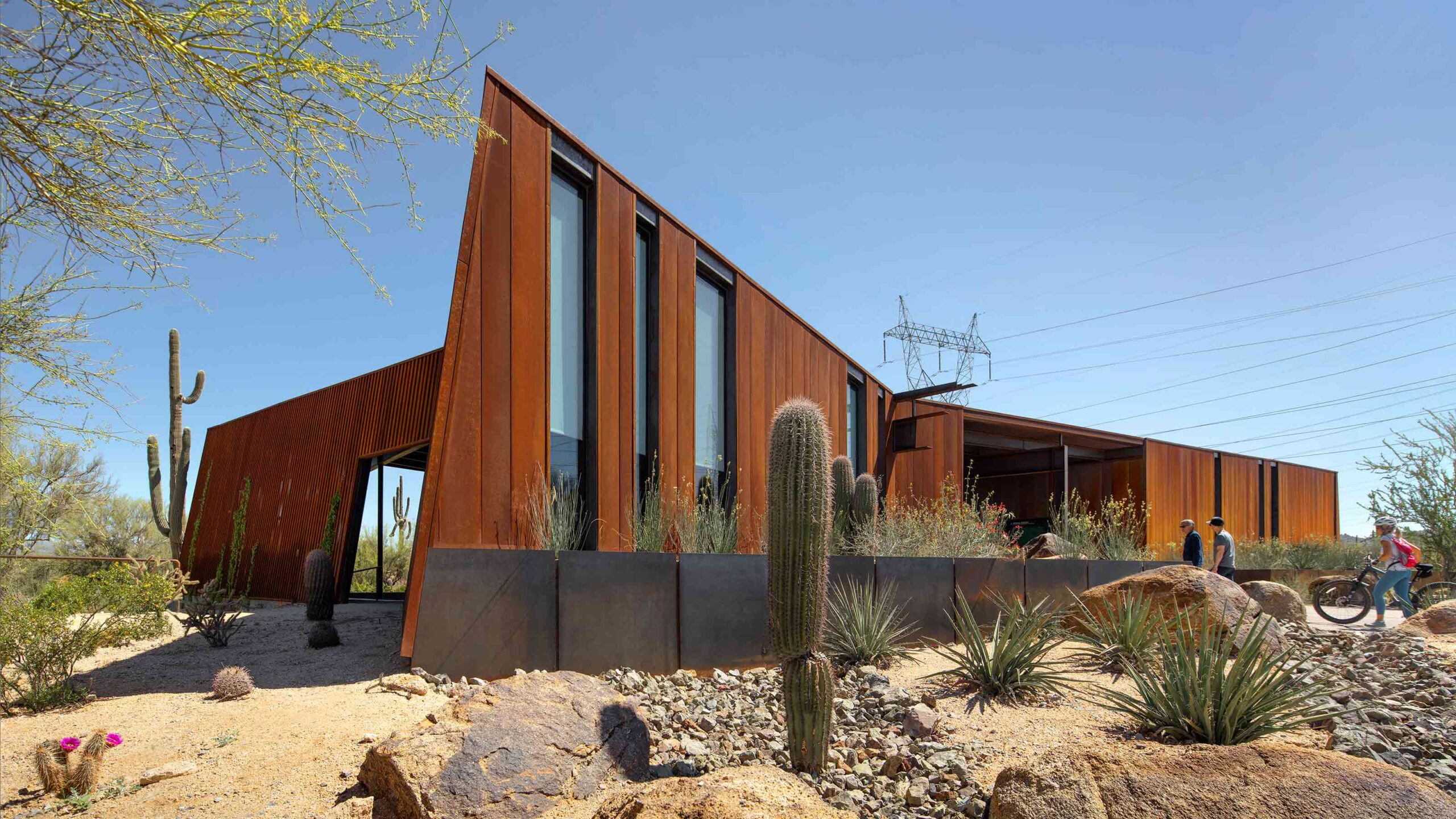
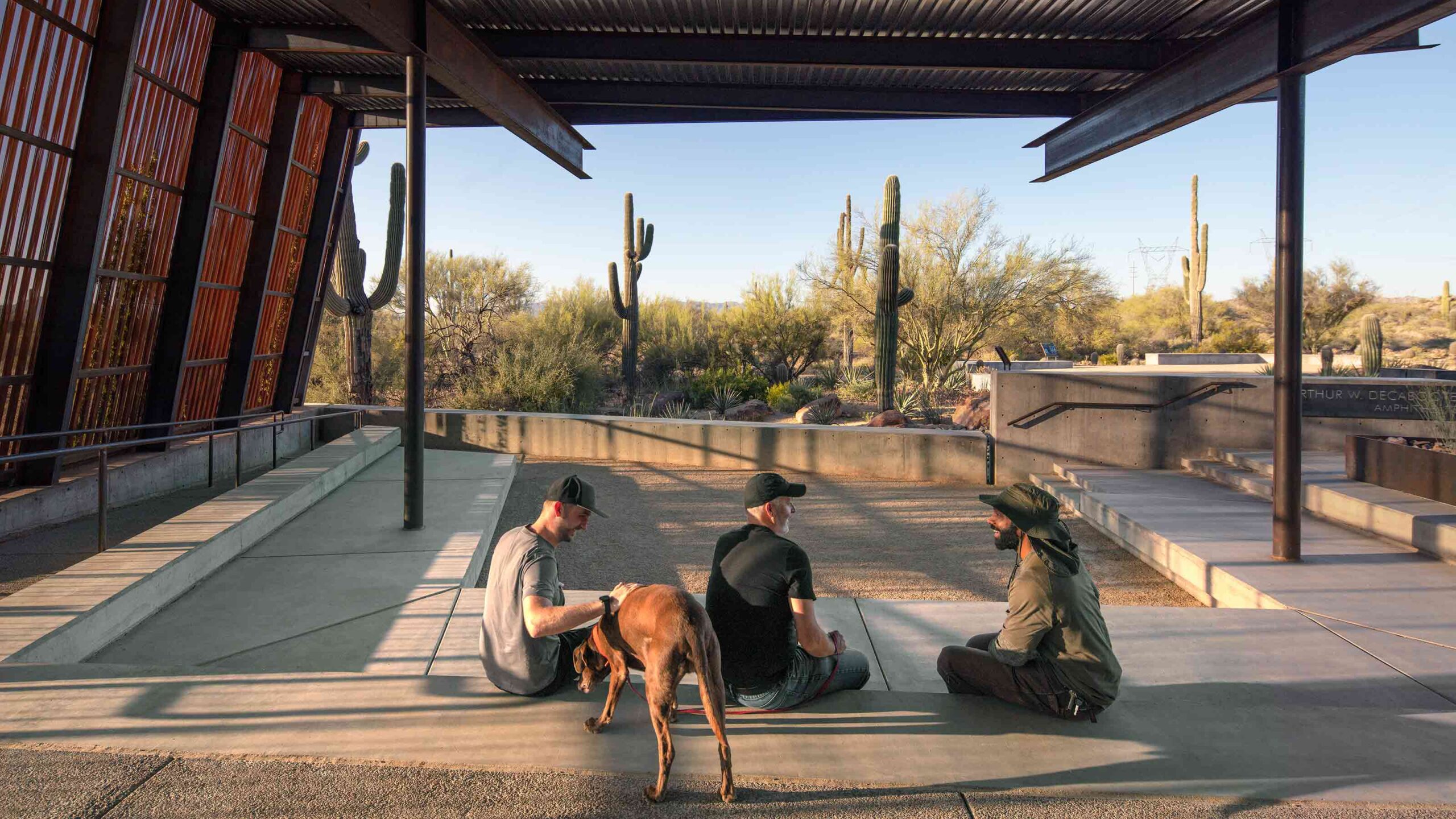 Poised on the boundary between the city and the desert, the Pima Dynamite Trailhead in Scottsdale is a gateway of sorts between two worlds. The beginning of the trail is marked by an angular volume, clad in a corten steel skin that rises out of the sandy wilderness. As well as accommodating restrooms and amenities within, the center’s slatted overhangs frame outdoor rooms, oriented to maximize the outlook and provide respite for hikers, cyclists and equestrians.
Poised on the boundary between the city and the desert, the Pima Dynamite Trailhead in Scottsdale is a gateway of sorts between two worlds. The beginning of the trail is marked by an angular volume, clad in a corten steel skin that rises out of the sandy wilderness. As well as accommodating restrooms and amenities within, the center’s slatted overhangs frame outdoor rooms, oriented to maximize the outlook and provide respite for hikers, cyclists and equestrians.
Preserving the ecology of the Sonoran Desert was of the utmost importance to the project. To this end, new construction was restricted to land that had already been developed. The building’s low, unraveling form was carefully positioned to harmonize with the site’s natural drainage flow. Where the organic topography was disturbed, native plants were brought in to restore the terrain. These small, sensitive interventions ensure nature remains the guiding force.
4. Emphasizing the Metaphysical
Eucalyptus Society Garden by SWA GROUP / Los Angeles, Guangzhou, China
Popular Choice Winner, 11th Annual A+Awards, Public Parks & Green Spaces
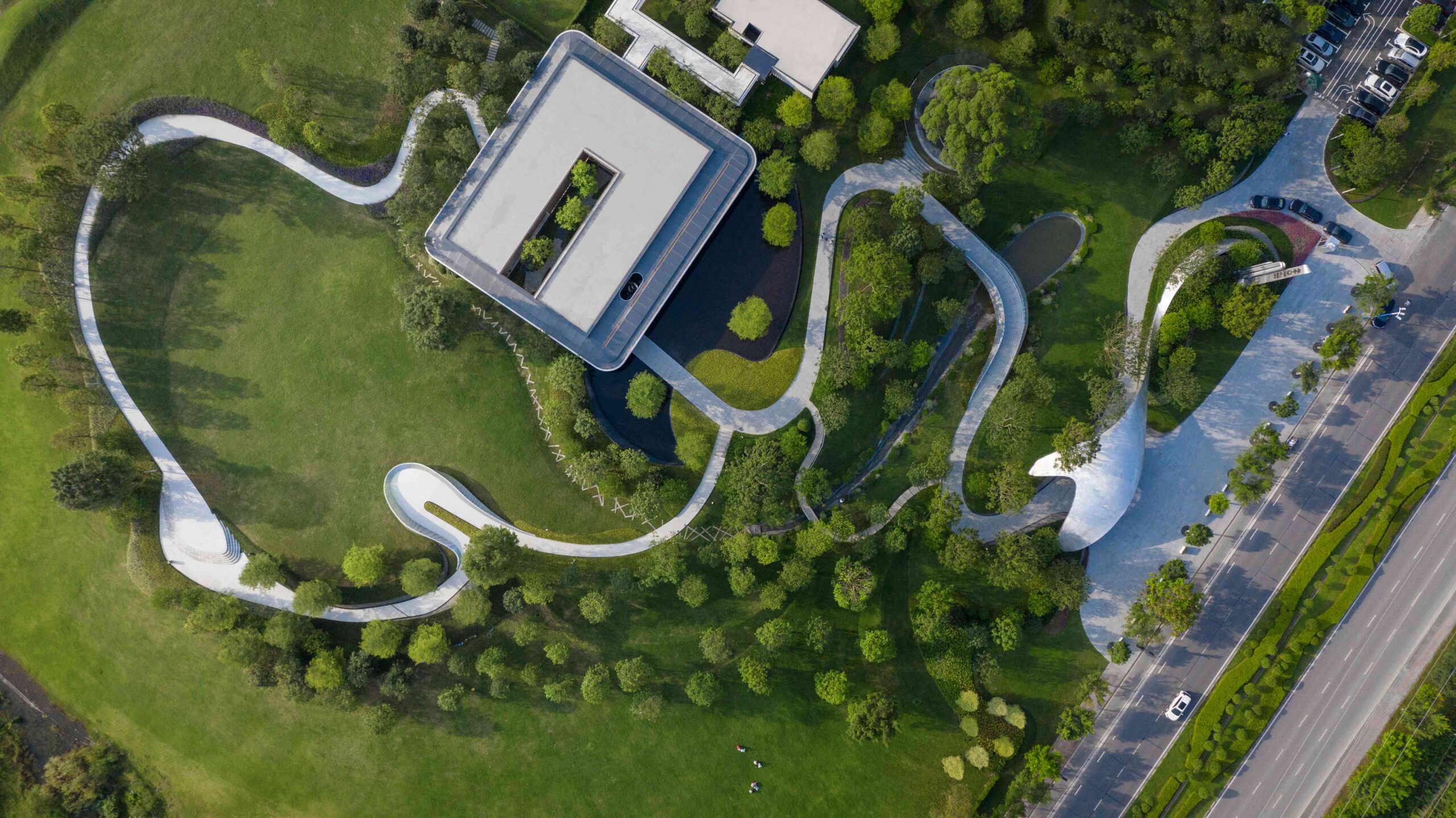
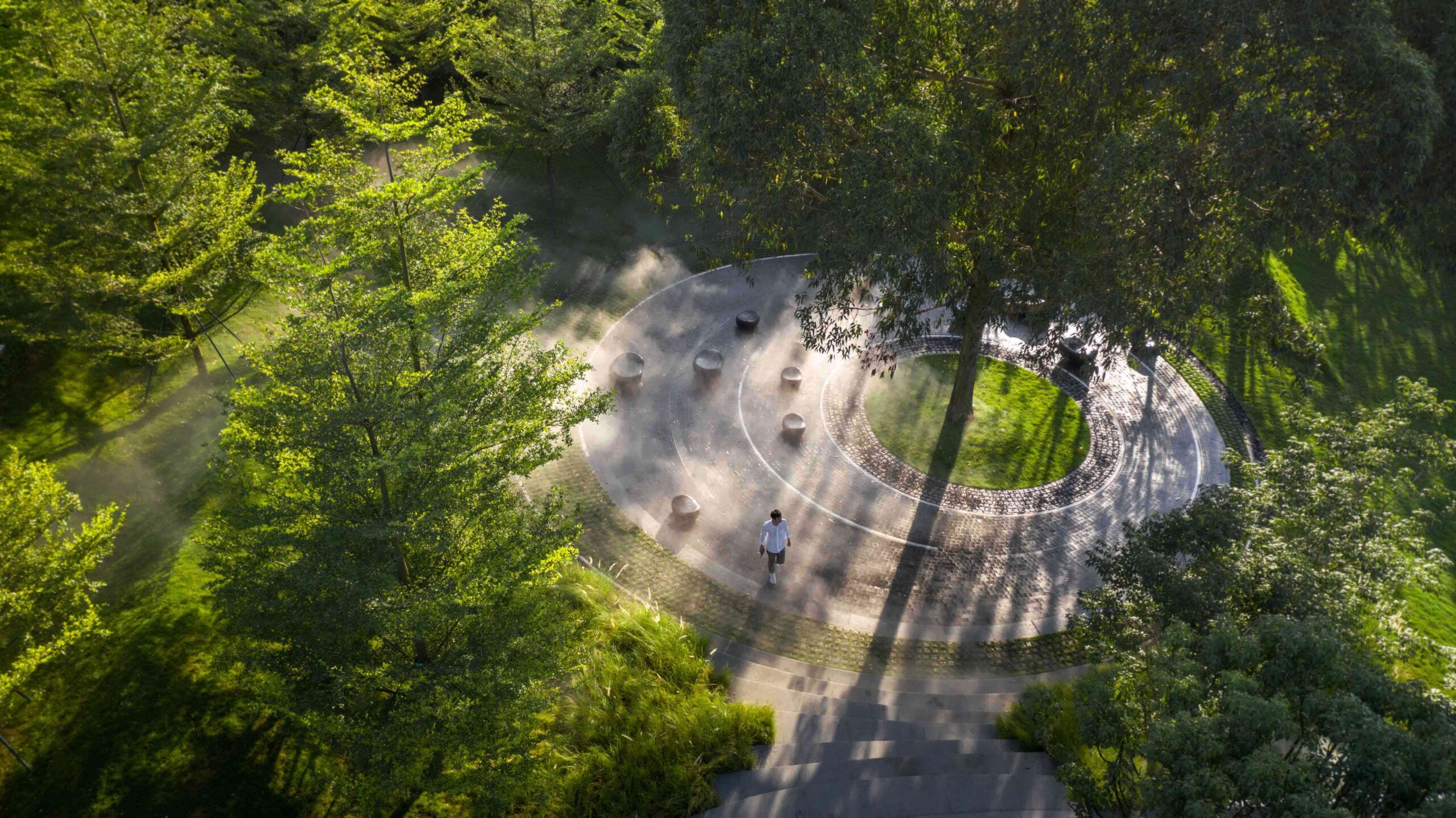 This astonishing public park at the heart of a college community in Guangzhou is a contemplative space where the metaphysical takes center stage. Defined by sweeping, curvilinear pathways and undulating lawns, scale and form are skilfully handled, resulting in an immersive, thought-provoking design.
This astonishing public park at the heart of a college community in Guangzhou is a contemplative space where the metaphysical takes center stage. Defined by sweeping, curvilinear pathways and undulating lawns, scale and form are skilfully handled, resulting in an immersive, thought-provoking design.
The project is infused with cultural symbolism. An ancient Eucalyptus tree anchors the site, evoking the tree that Confucius is rumored to have given lectures beneath. Rhythmic circles radiate out around the trunk. The innermost and outermost rings comprise glass bricks, emblematic of the manmade and natural landscapes colliding. From the meandering 131-foot-long (40 meter) Wisdom Bridge to the pebble-like benches, the park’s architecture is a catalyst for rumination.
5. Fusing Urban and Organic Realms
OCT Bao’an OH BAY by LAGUARDA.LOW ARCHITECTS, Shenzhen China
Popular Choice Winner, 11th Annual A+Awards, Urban & Masterplan
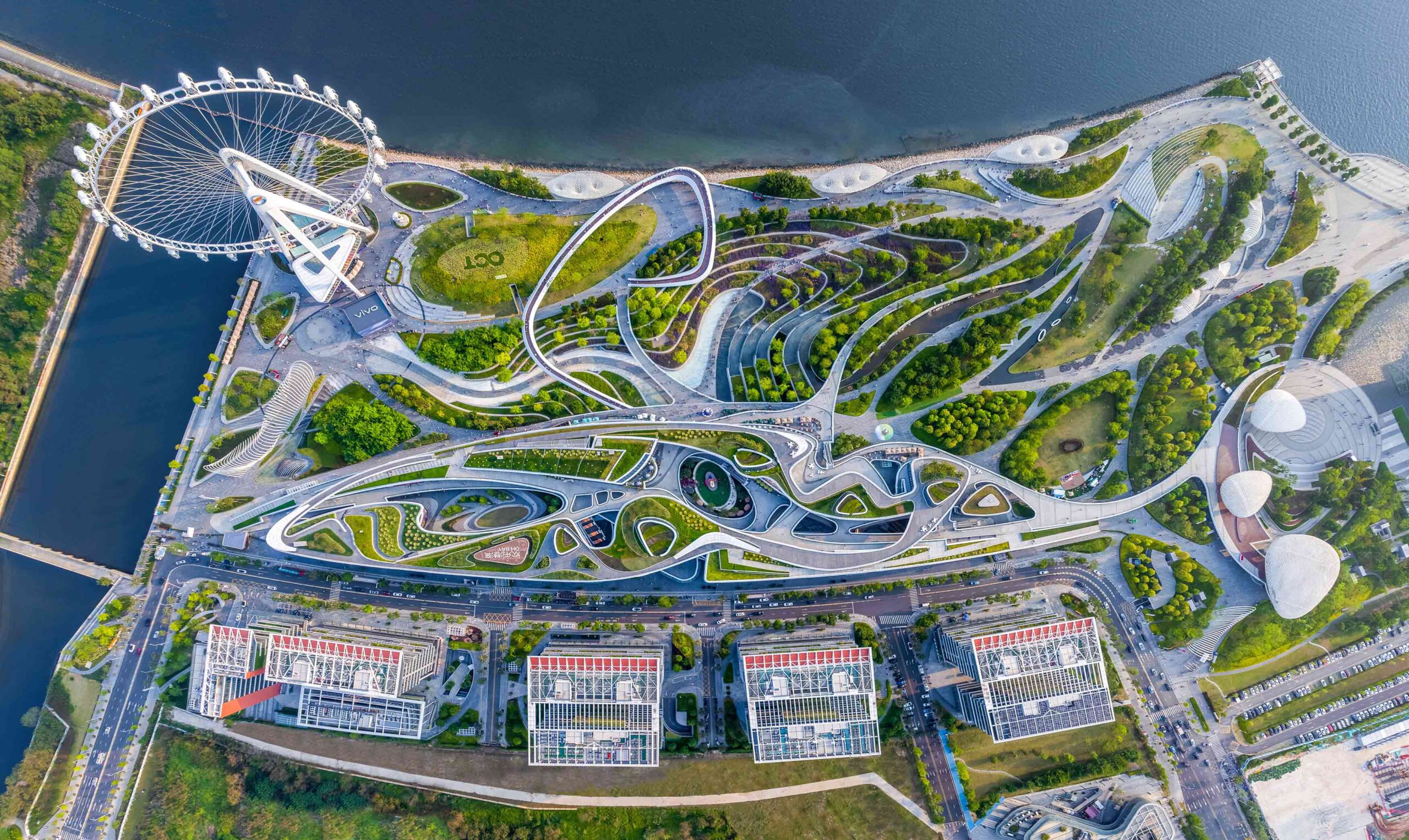
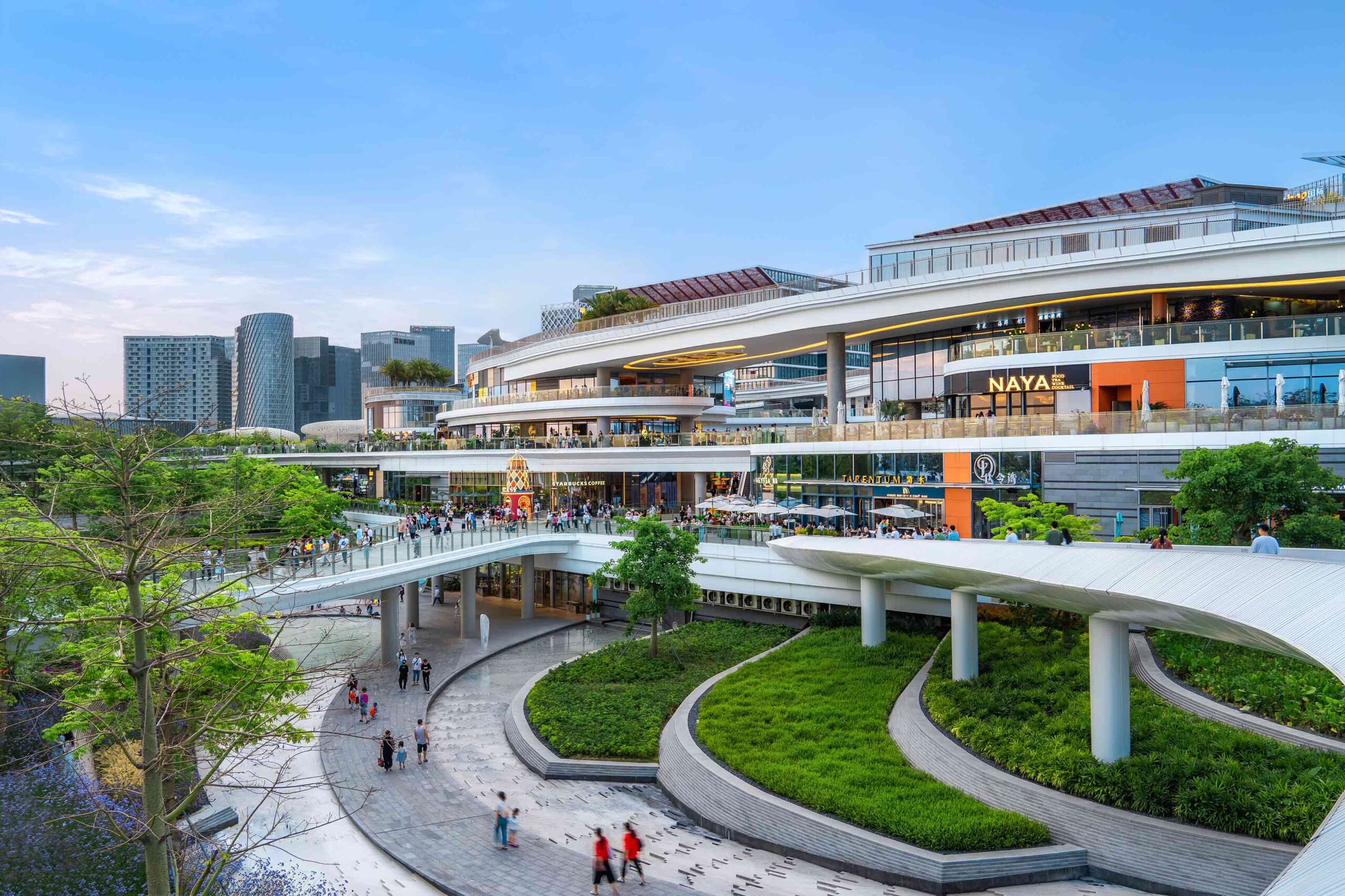 Sprawling across 128 acres, this pioneering project on the waterfront of Shenzhen challenges conventional notions of the public park. Rather than a distinct, green space set apart from the city’s commercial hubbub, the new Central District Park combines natural landscapes with retail and cultural functions.
Sprawling across 128 acres, this pioneering project on the waterfront of Shenzhen challenges conventional notions of the public park. Rather than a distinct, green space set apart from the city’s commercial hubbub, the new Central District Park combines natural landscapes with retail and cultural functions.
The terrain is complex and multi-layered. From the sky, the land is defined by an intricate pattern of green plazas and rippling hills. But on the ground, their hidden depths are revealed. Beneath the undulations of earth, shop façades emerge from beneath living roofs. A myriad of pathways and promenades snake across the park, connecting the retail village, business center, cultural center and book market. Here, the natural and urban realms are one and the same.
6. Modernizing Heritage Typologies
Shenzhen Lotus Water Culture Base: Landscape Design for Honghu Park Water Purification Station by NODE Architecture & Urbanism, Shenzhen, China
Jury Winner, 11th Annual A+Awards, Architecture +Landscape
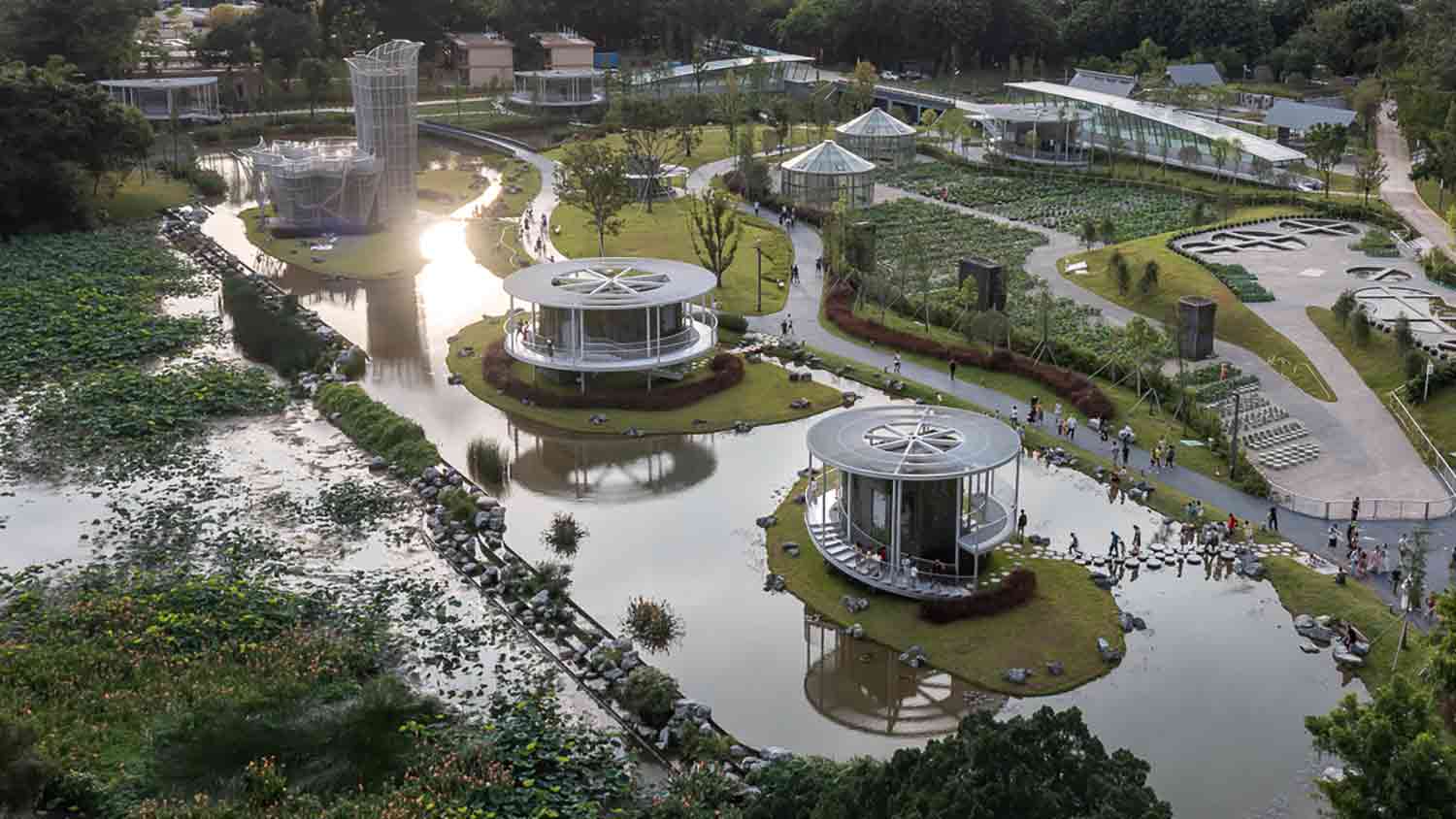
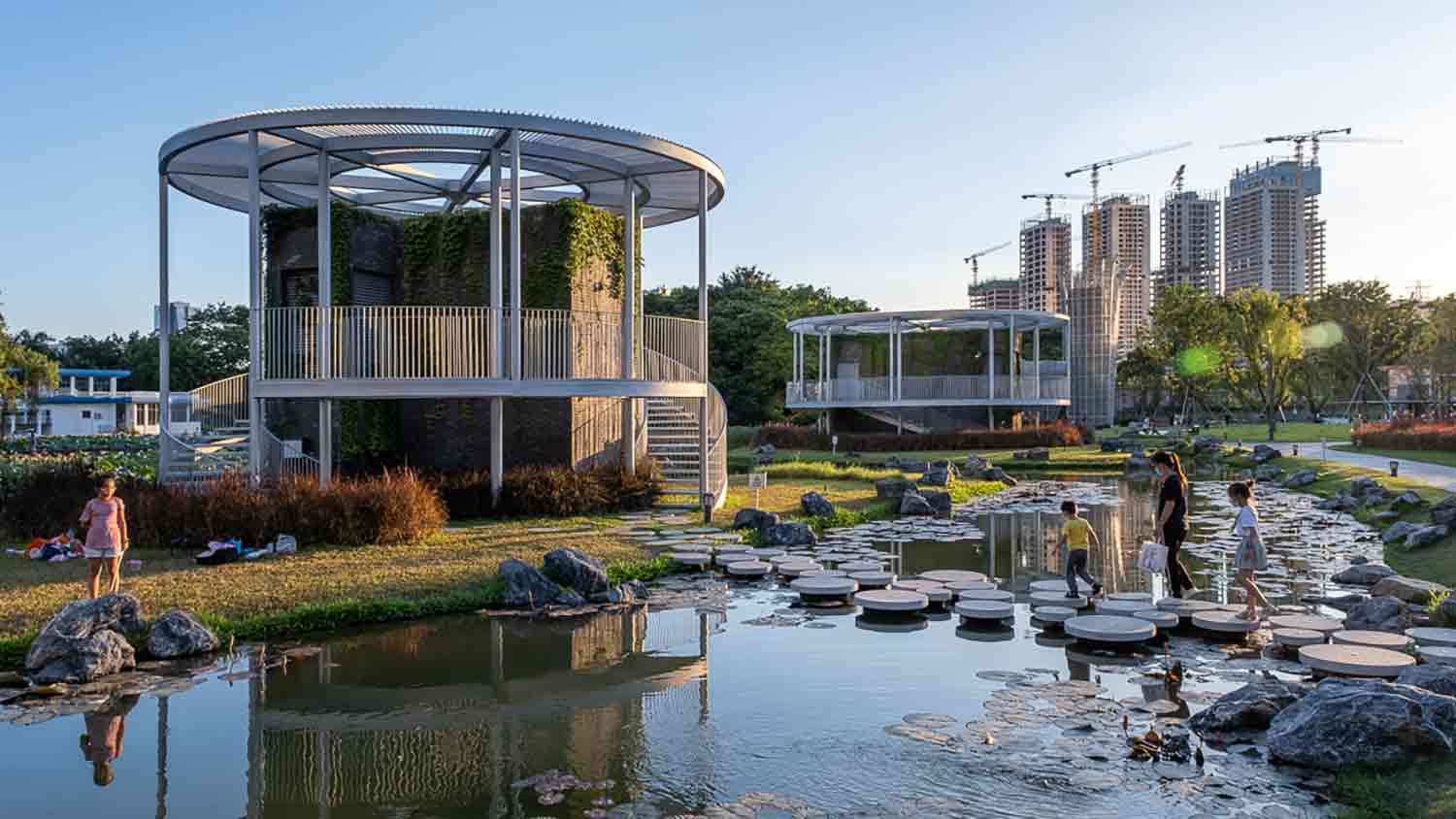 This whimsical floating garden within a municipal park in Shenzhen sits on top of a submerged water purification facility. The project had numerous complex facets to negotiate, including concealing the plant’s protruding infrastructure. Ingenious design solutions were devised to transform the industrial site into a picturesque retreat for the city’s residents.
This whimsical floating garden within a municipal park in Shenzhen sits on top of a submerged water purification facility. The project had numerous complex facets to negotiate, including concealing the plant’s protruding infrastructure. Ingenious design solutions were devised to transform the industrial site into a picturesque retreat for the city’s residents.
The architects turned to historic local typologies for inspiration. The pagodas, pavilions and gazebos of the traditional Lingnan garden, a landscape aesthetic native to the province of Guangdong, were the perfect fit to disguise the cylindrical volumes. Reimagined through a contemporary lens, the forms read as art installations. The tallest vent has been skilfully utilized as a birdwatching platform, while the other shafts offer vantage points where visitors can admire the lotuses. Form and function combine in perfect harmony.
The latest edition of “Architizer: The World’s Best Architecture” — a stunning, hardbound book celebrating the most inspiring contemporary architecture from around the globe — is now available. Order your copy today.

