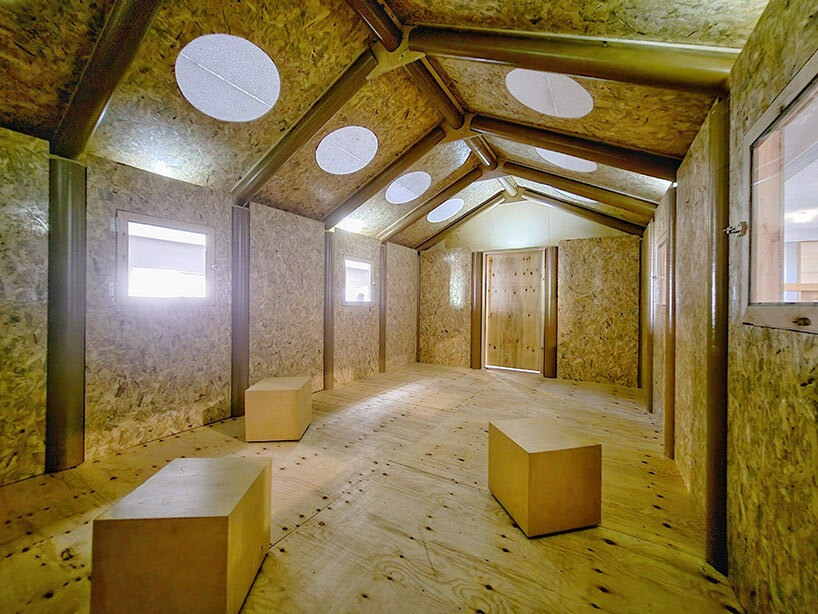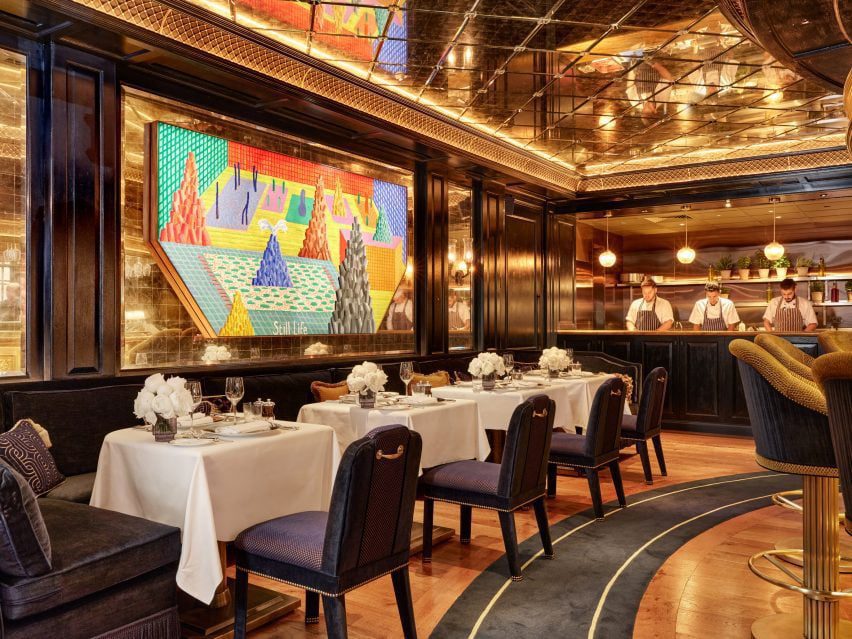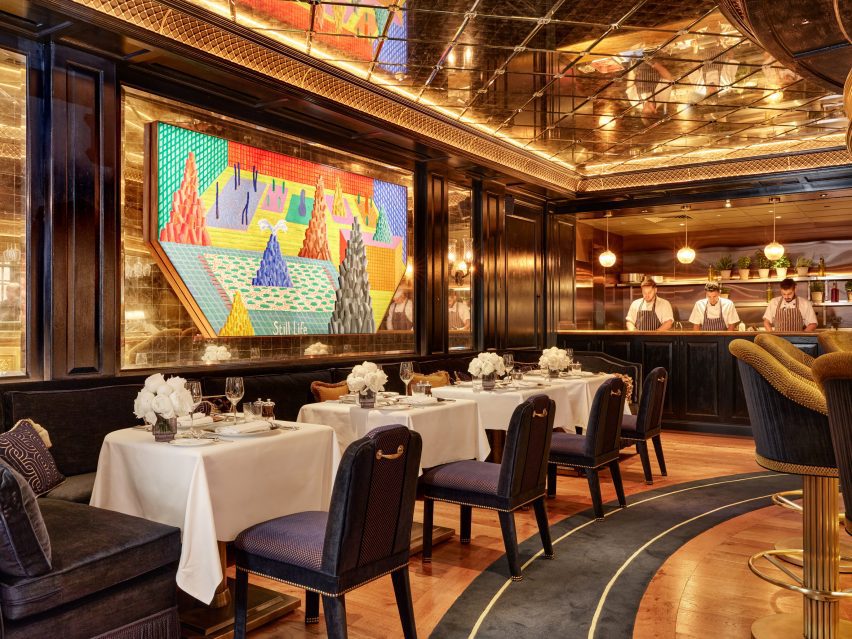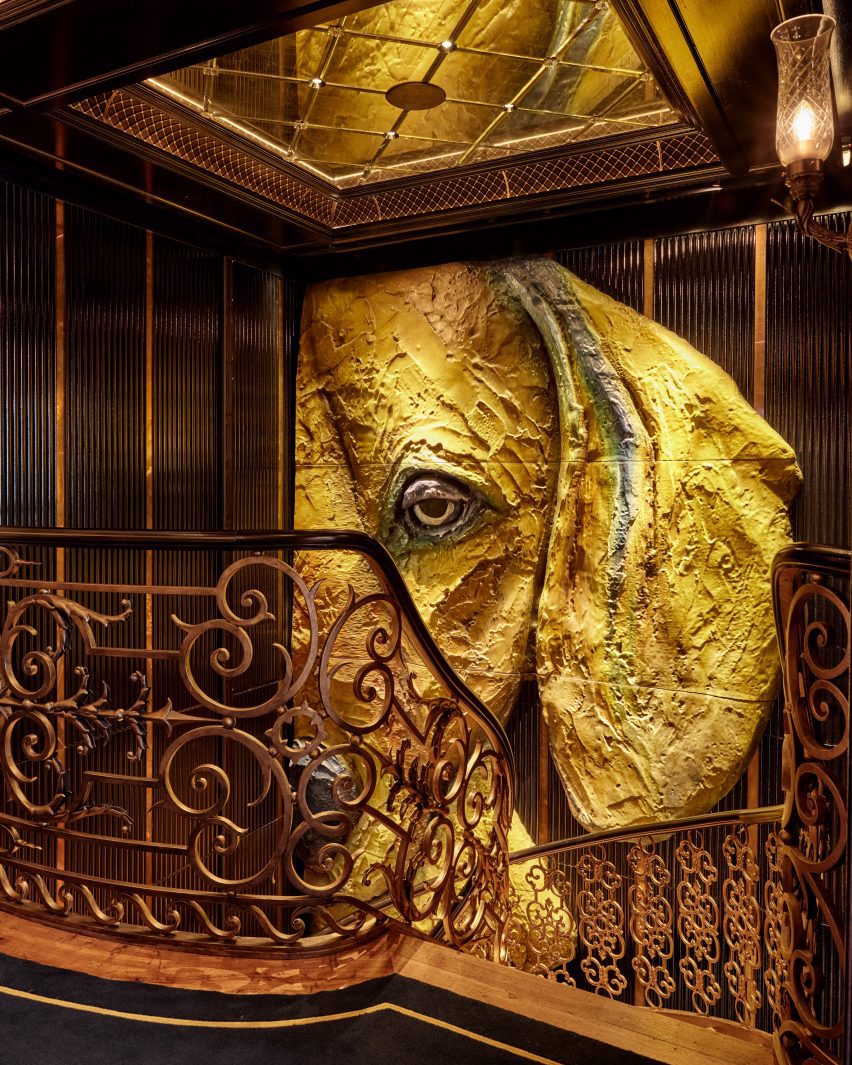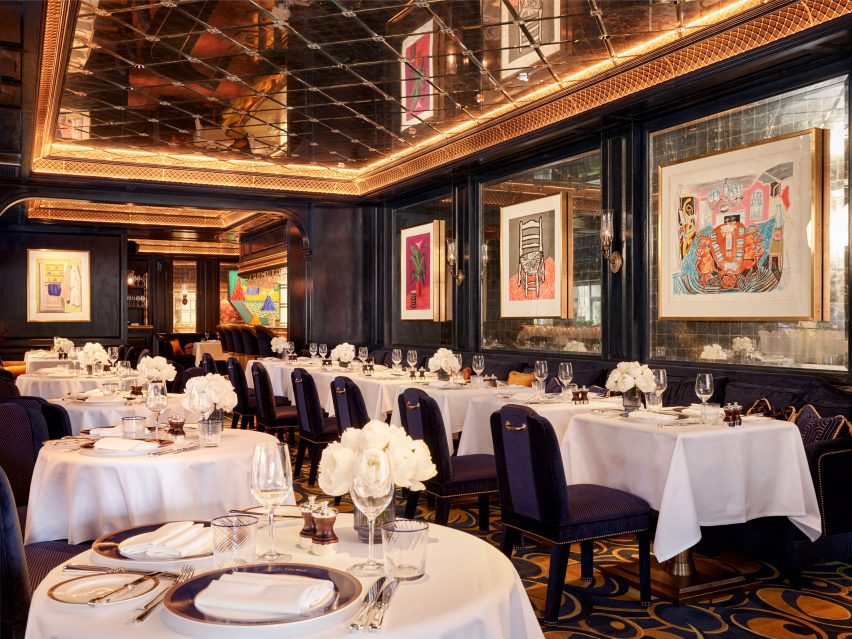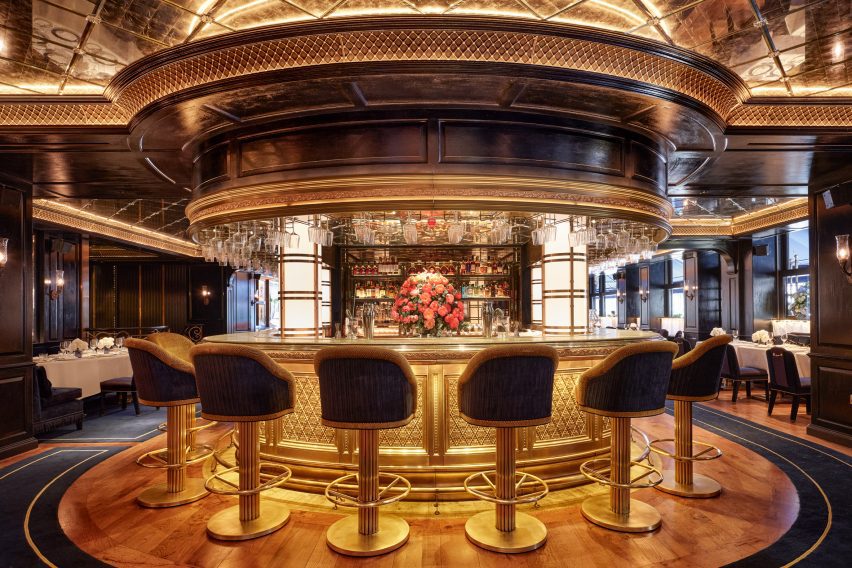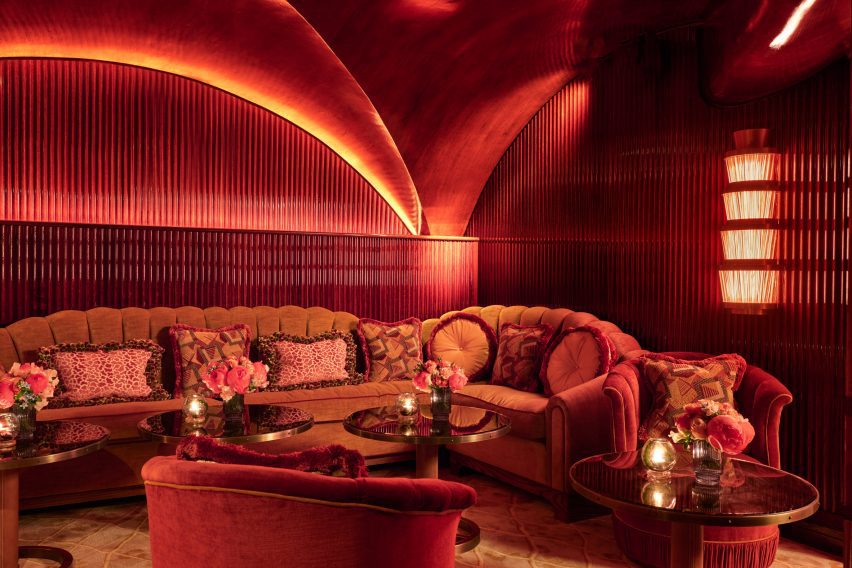Timothy Godbold adorns Tribeca loft with modernist relief panels
New York interior designer Timothy Godbold has renovated an apartment in a historic Tribeca building, adding various relief treatments across its neutral walls including panels influenced by a 1970s sci-fi series.
The spacious loft is located in an 1881 cast-iron building on Franklin Street, which was formerly a textile factory and was overhauled by Pritzker Prize-winning Japanese architect Shigeru Ban in 2019.
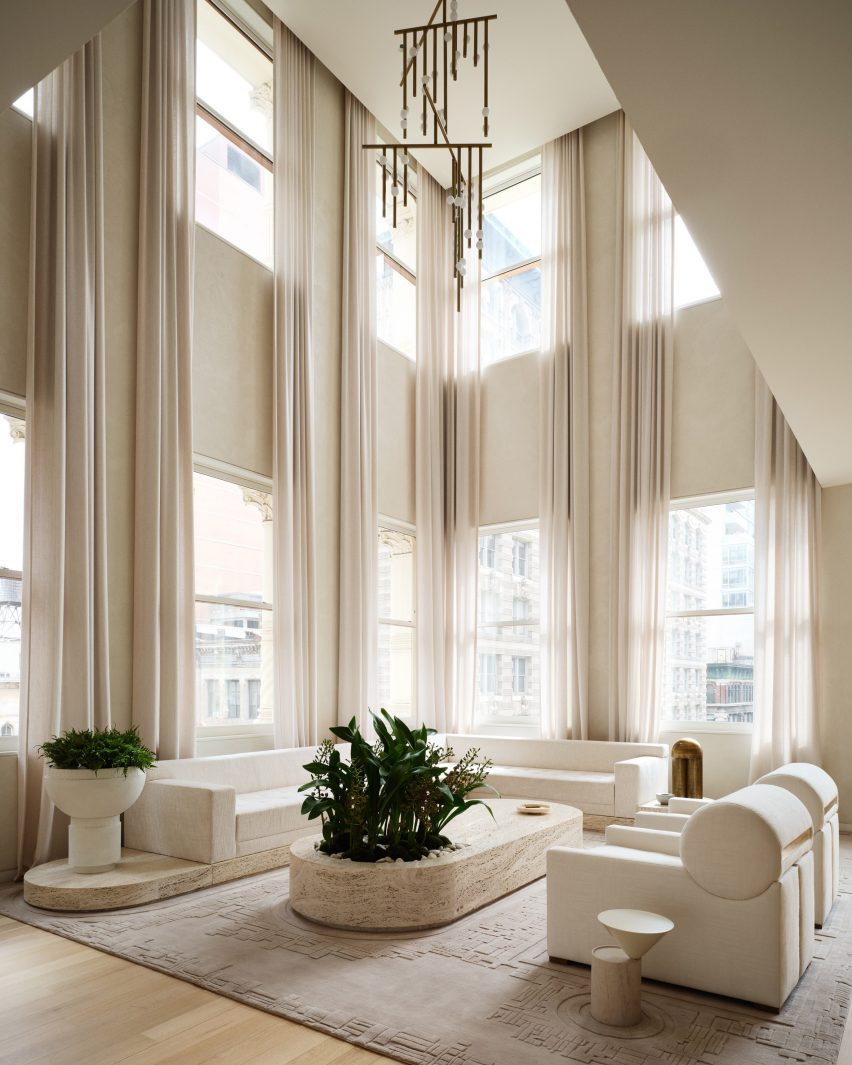

“The homeowners, a young family with two children, set out with the objective of creating a great home for entertaining that simultaneously utilized space efficiently to create a comfortable family living space,” said Godbold‘s team.
The designer helped to organise the layout so that it functioned optimally for the family, and despite opting for a neutral colour palette, Godbold upped the drama through the scale of the furniture and artwork.
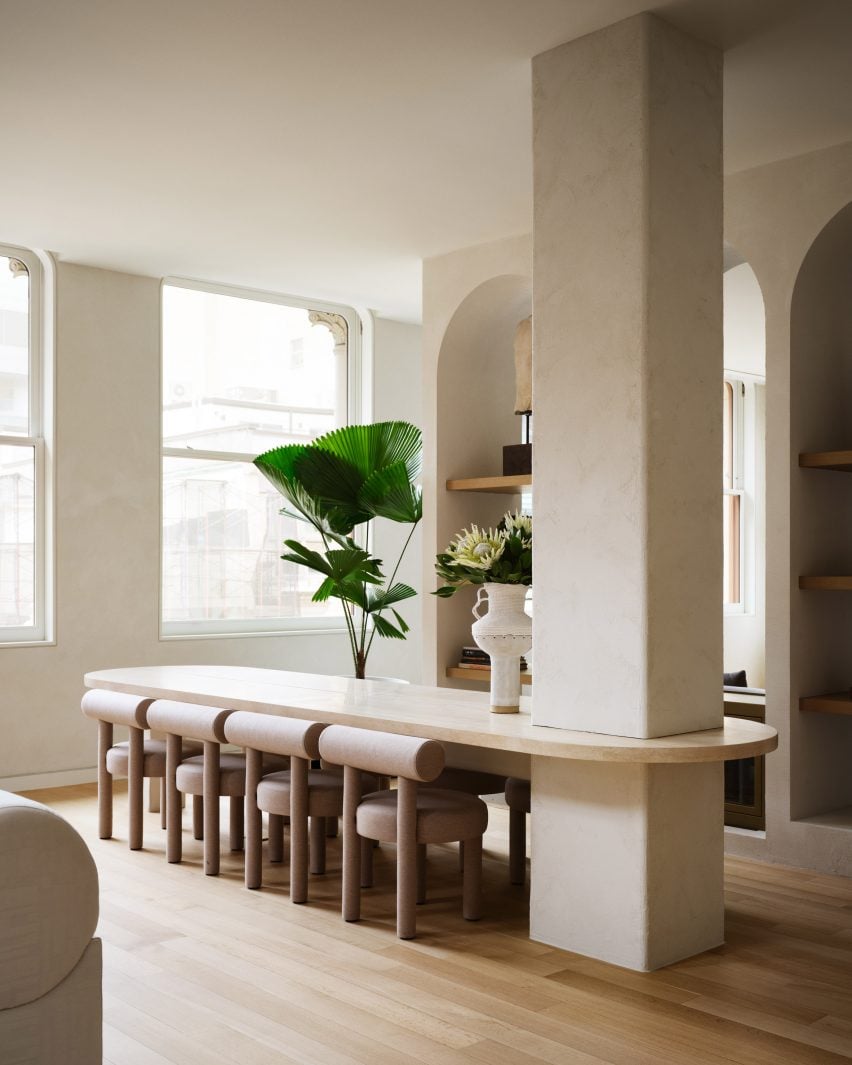

A double-height living room occupies a corner flooded with light from windows on two sides, which can be diffused by drawing the sheer curtains.
To work around a large structural column disrupting the view to the living room, Godbold used the column to anchor a stone dining table to turn it into a focal feature.
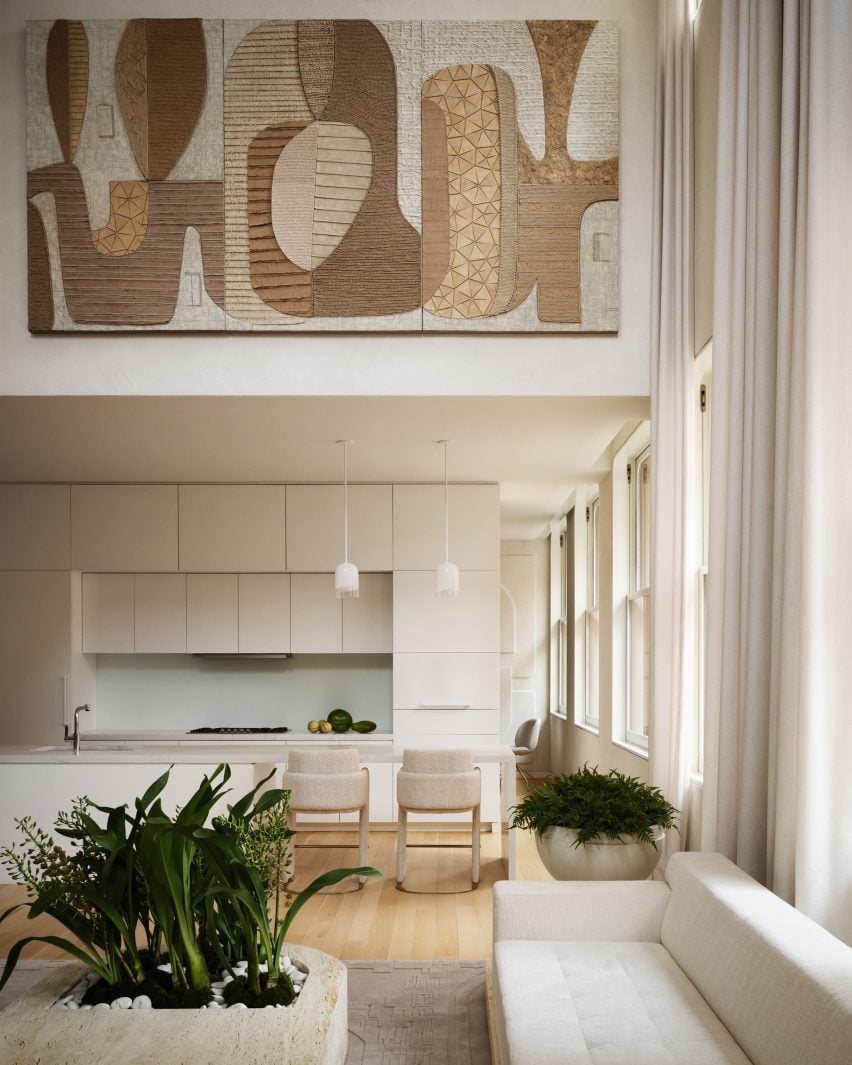

The table references a 1930s design by Hans and Wassili Luckhardt and Alfons Anker, in keeping with the industrial style of the building.
The kitchen is very minimal, thanks to the omission of cabinet and drawer pulls, and includes an island with a waterfall stone top that creates space for a breakfast bar.
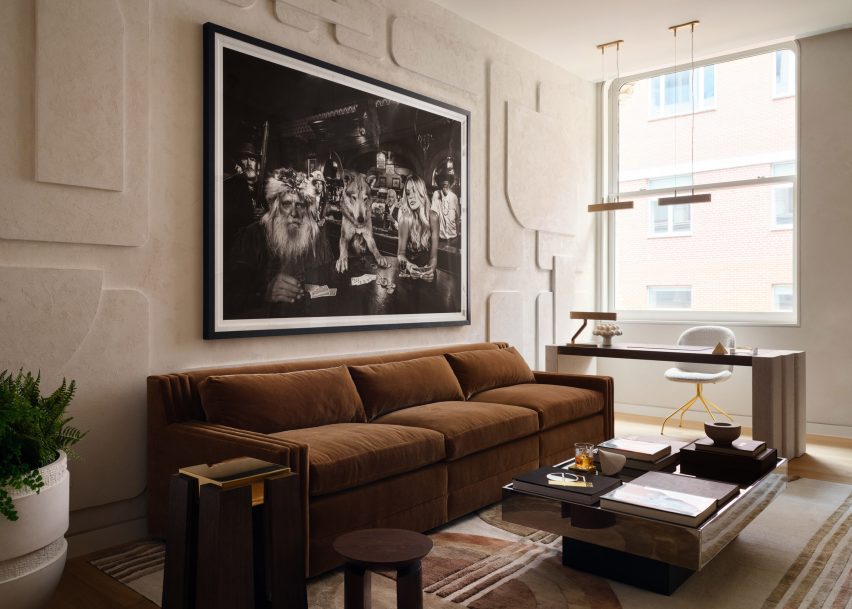

Hidden behind the kitchen is a former TV room converted into a bar room and an office “to maximise the versatility of the space and meet multiple needs”.
The walls in this flexible room are covered in geometric plaster-relief panels, which add shadows and texture, while the furniture is darker and more masculine.
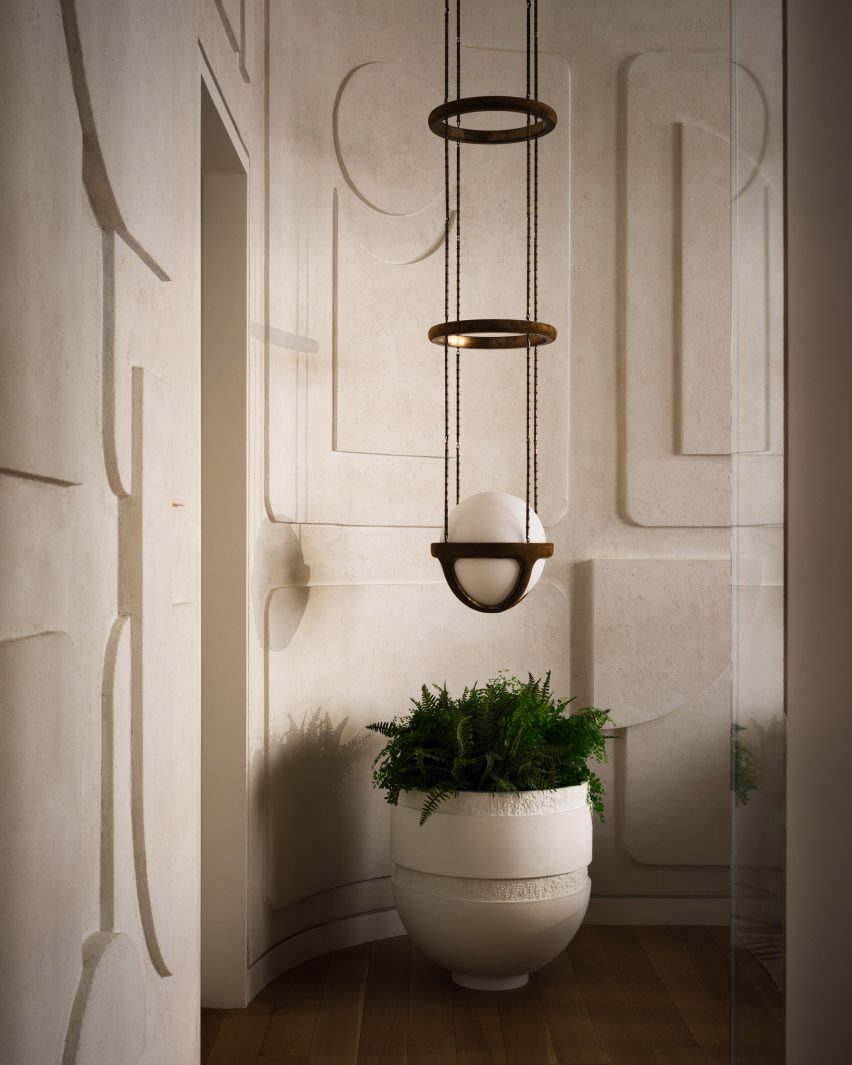

A Reprise pendant light from New York design studio Apparatus hangs in a corner that has been curved to accentuate the modernist-style wall panelling.
“The wall details in this Tribeca space are inspired by a classic 1970s sci-fi series that showcases an all-Italian modern aesthetic within a futuristic environment,” said the team.
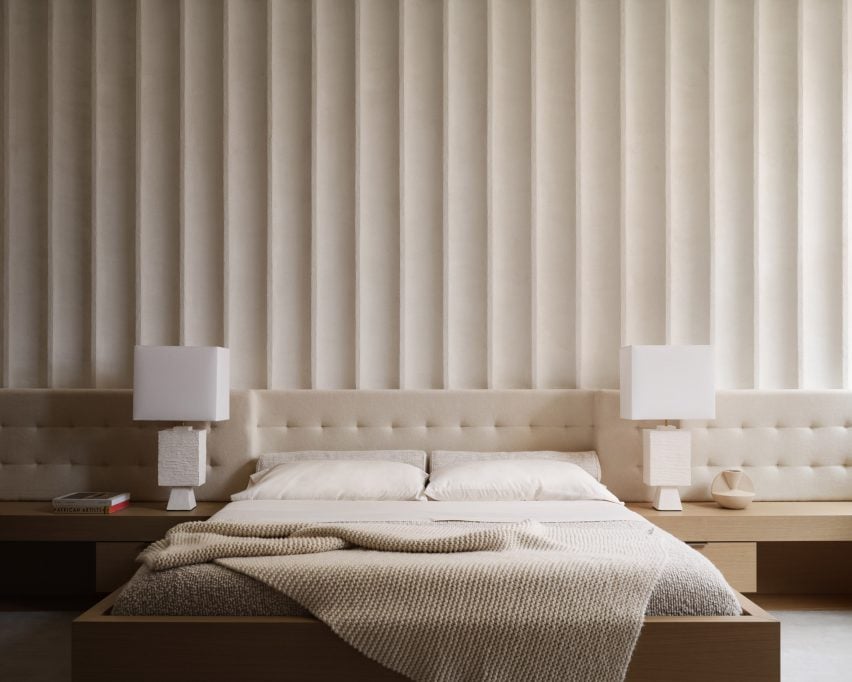

A row of plastered arched niches separates the formal entertaining areas from a more casual seating area, where a large pale grey sofa shifts the tone from the warm whites found elsewhere.
In the primary bedroom, the built-in bed and nightstands are installed below a tufted upholstered headboard that runs the full width of the room, and a fluted wall feature that extends to the ceiling.
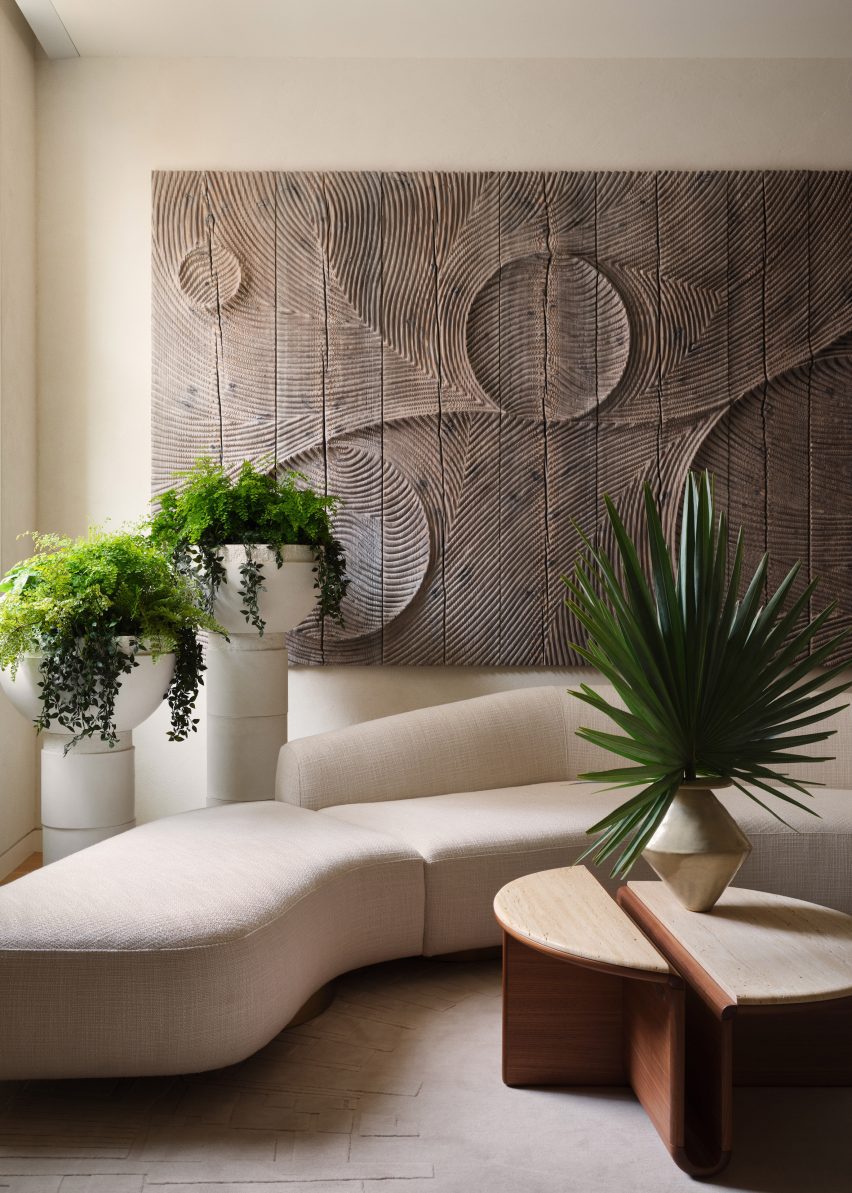

Opposite the bed is a sculptural sofa surrounded by oversized planters and a large, carved relief artwork by French sculptor Etienne Moyat on the wall.
Godbold custom-designed many of the pieces throughout the home, including most of the furniture and decorative elements.
His references included mid-century Italian designers like Joe Colombo, whose space-age shapes are echoed in the dining chairs, sofas, and smaller lighting and decor items.
Godbold also played with proportion to add drama, as seen in the living room’s custom stone sofas that are upholstered in a “brutalist” fabric made in England, and the coffee table with an integrated planter.
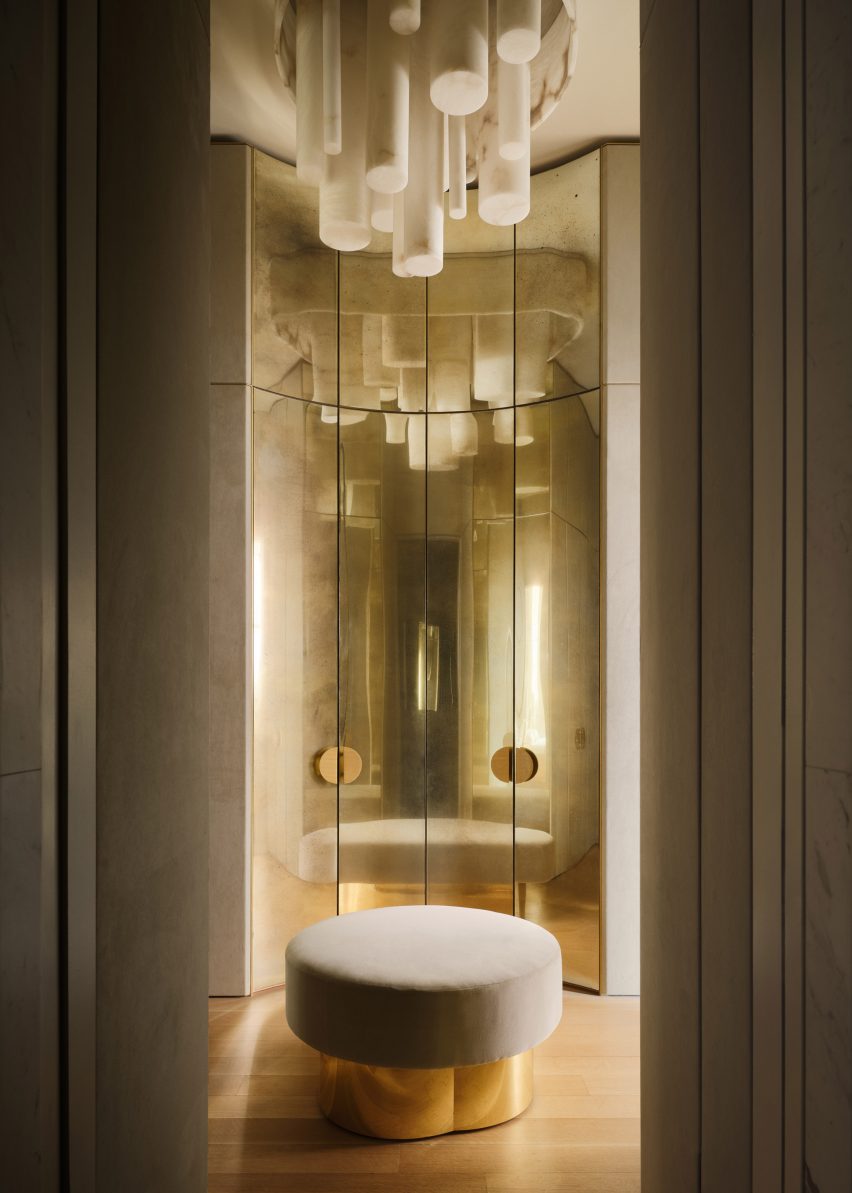

The rugs also feature custom designs that outline the furniture in the same space.
Overall, the goal was to “marry the industrial, the art deco and the more surreal aspects of 1970s noir cult cinema for a glamorous and intriguing end product.”
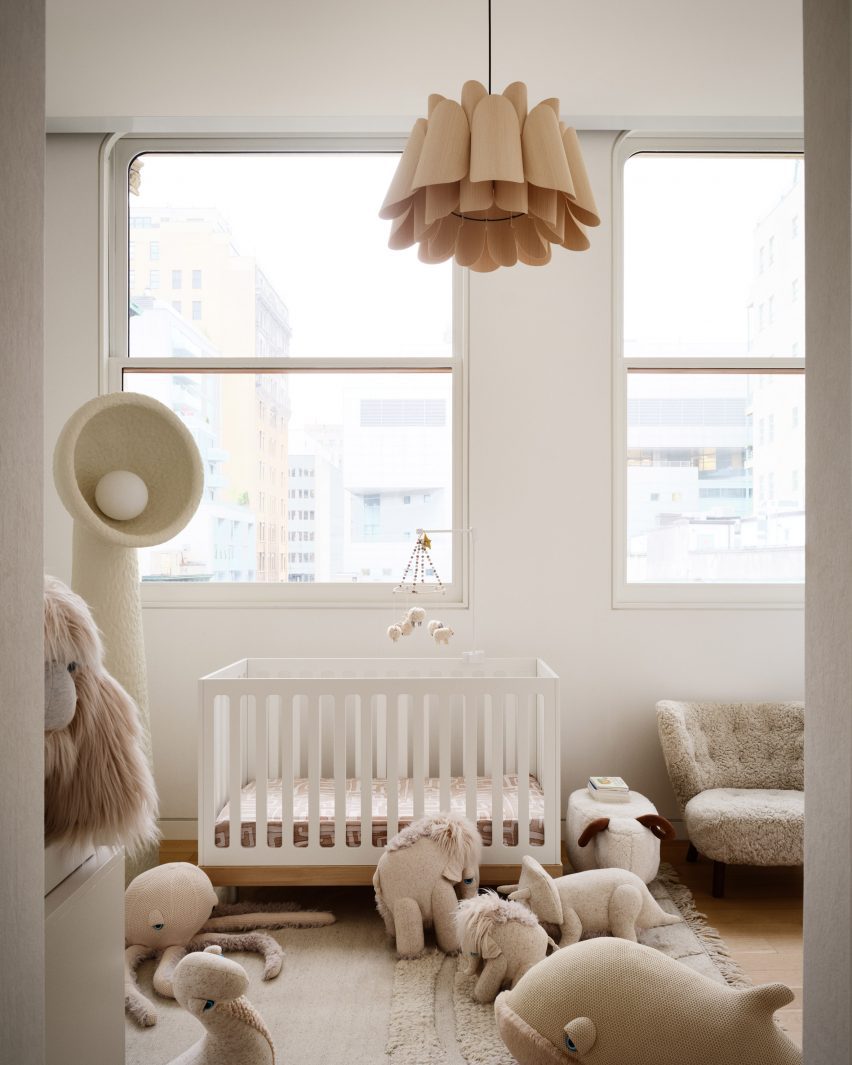

Originally from Australia, Godbold is currently based in the Hamptons, where he renovated his mid-century home to resemble a “villain’s hideout”.
He also aims to preserve other modernist dwellings built across the area through the nonprofit organisation Hamptons 20th Century Modern.
The photography is by David Mitchell.

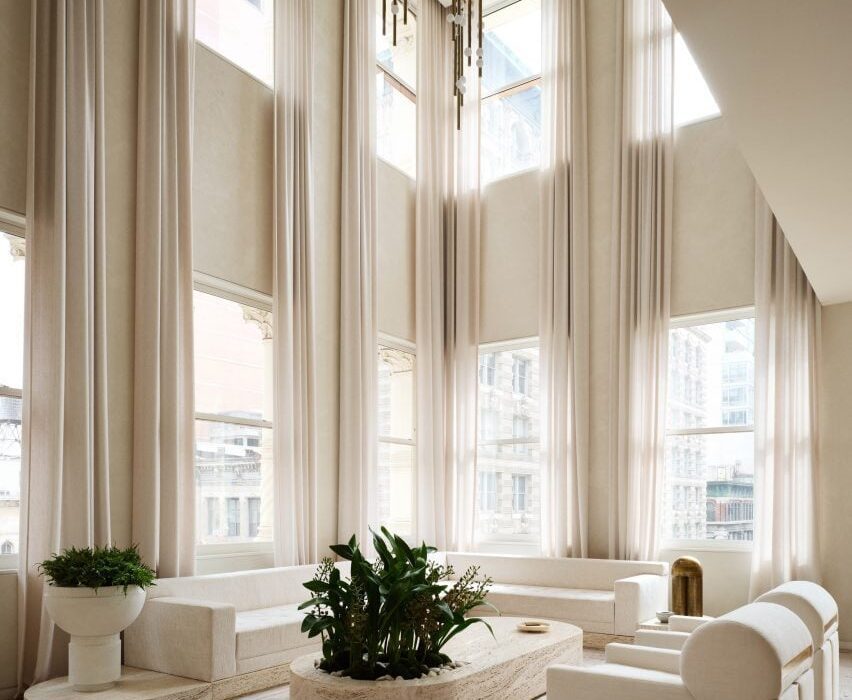
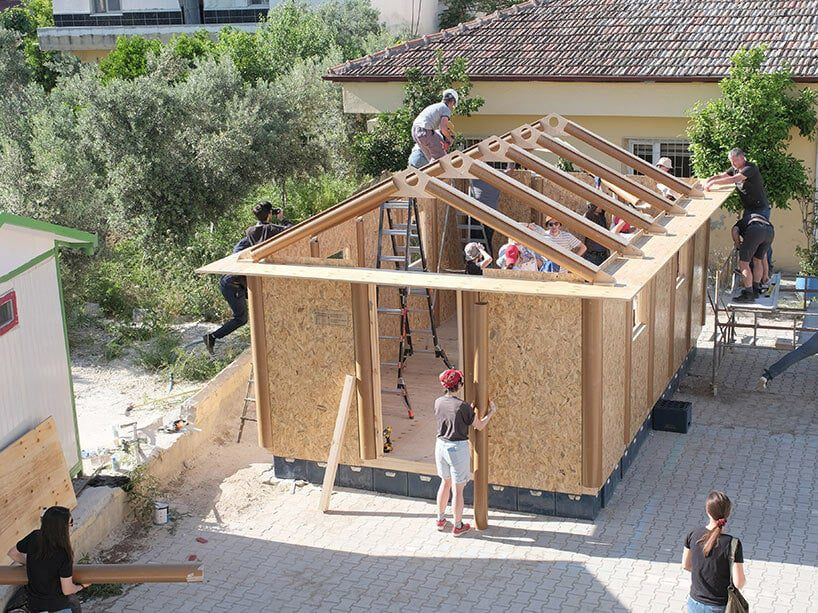
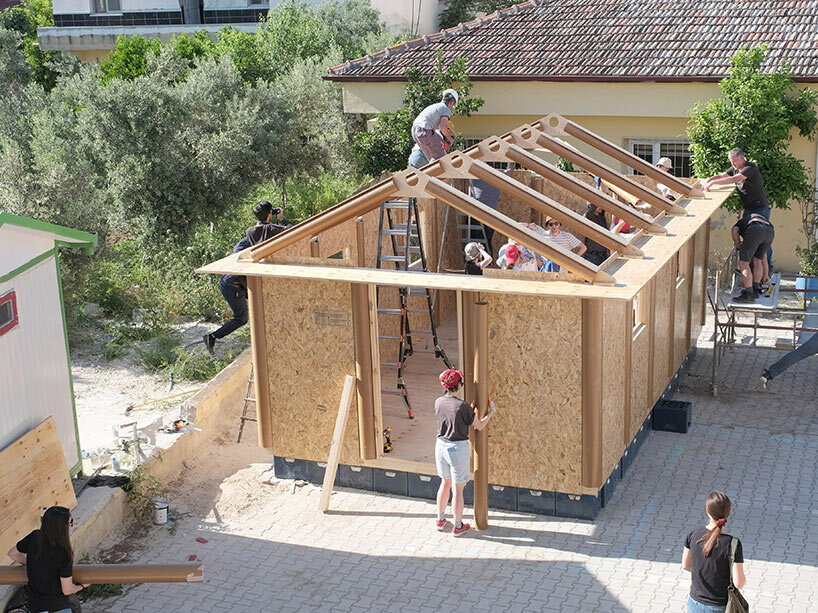 images courtesy Shigeru Ban Architects
images courtesy Shigeru Ban Architects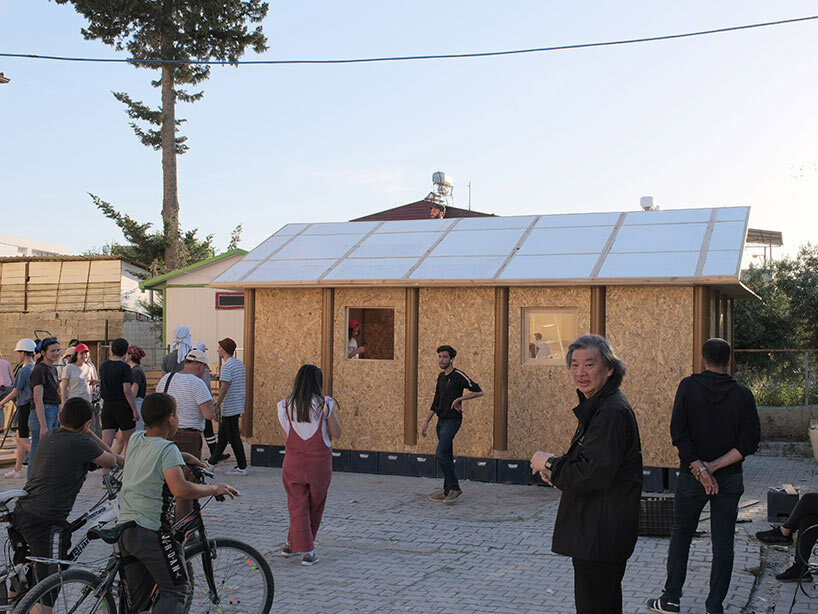 the first Paper Log House mock-up shelter has been constructed in Marrakech
the first Paper Log House mock-up shelter has been constructed in Marrakech