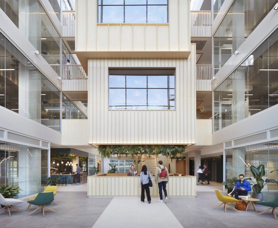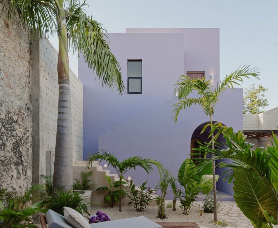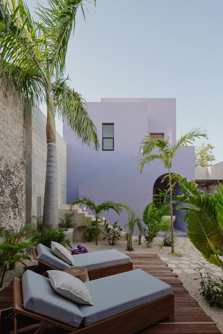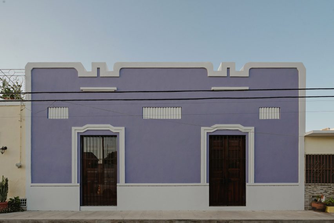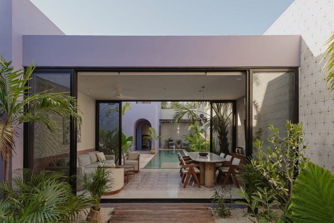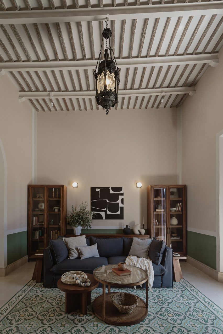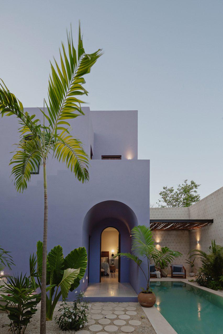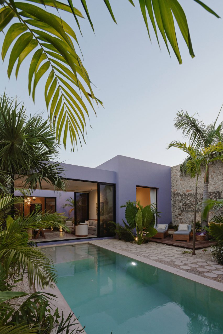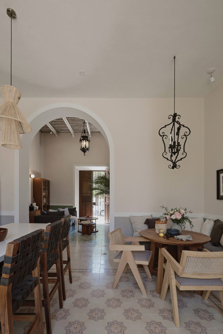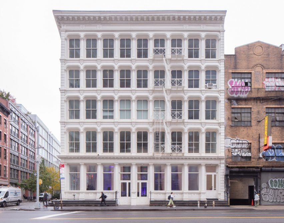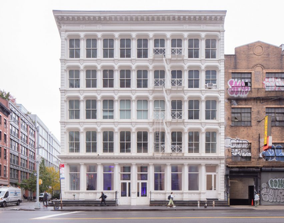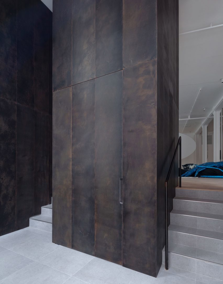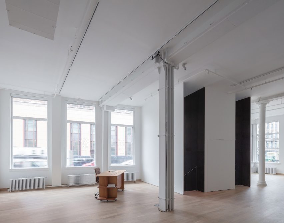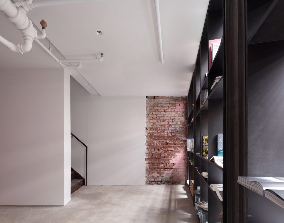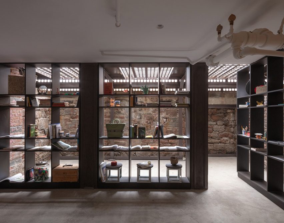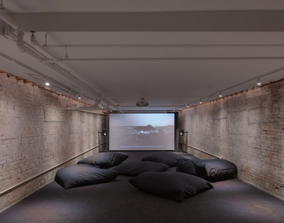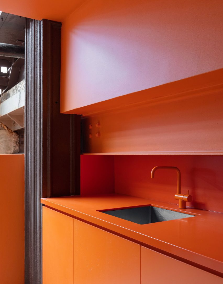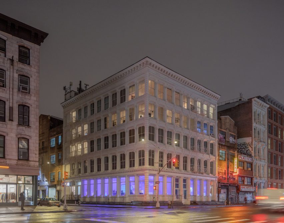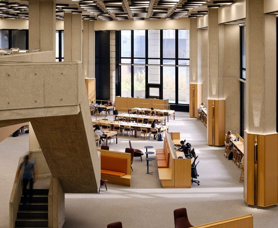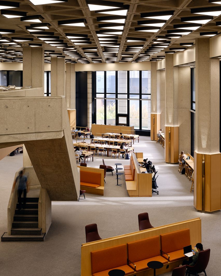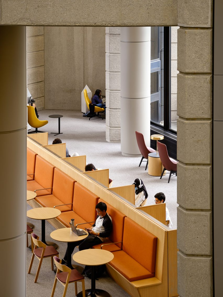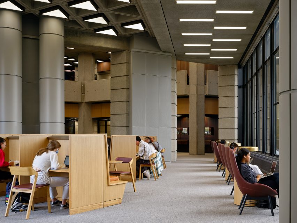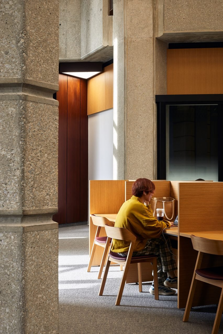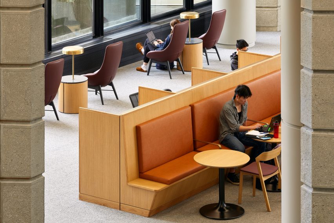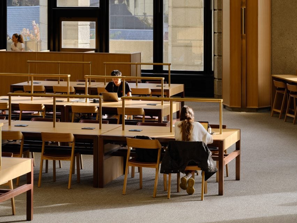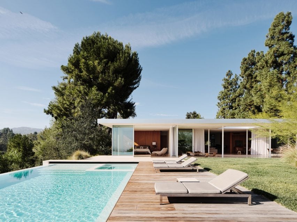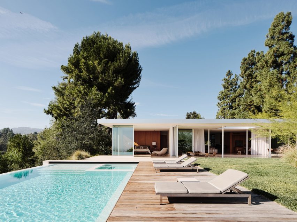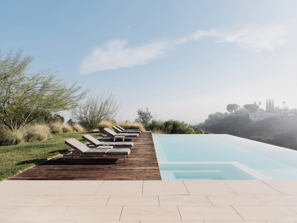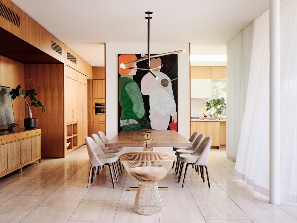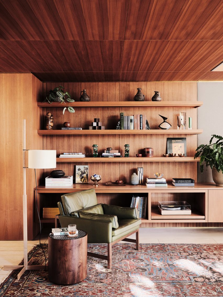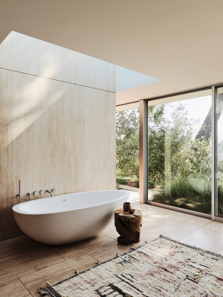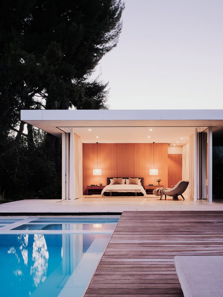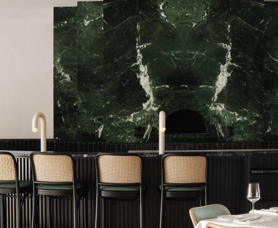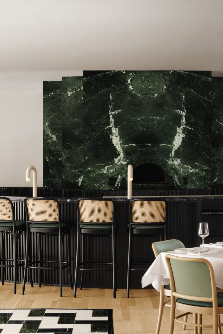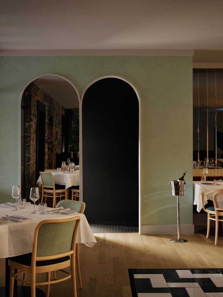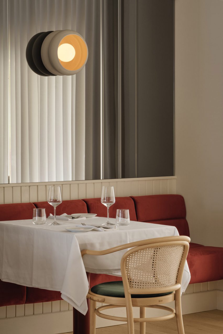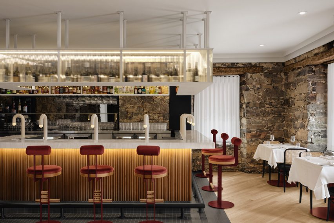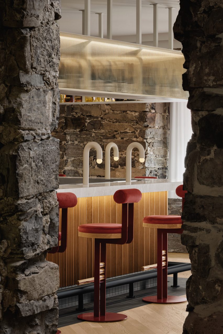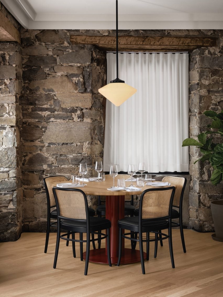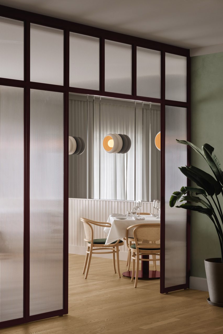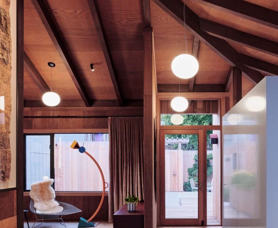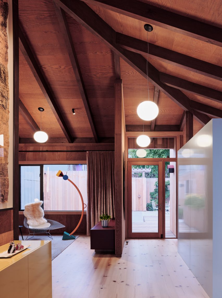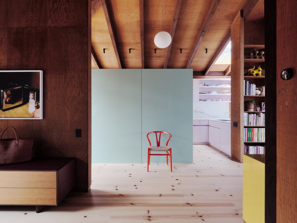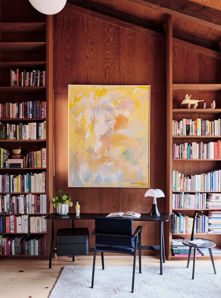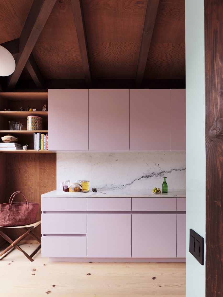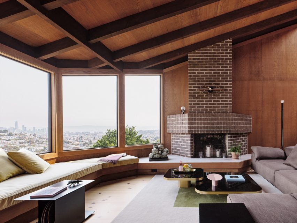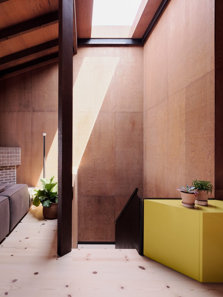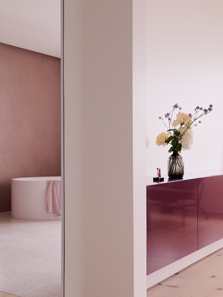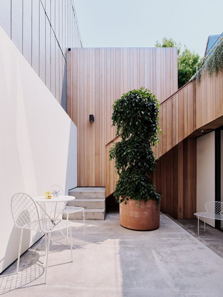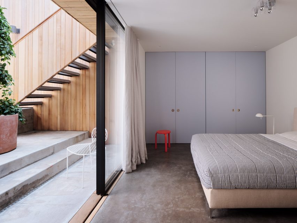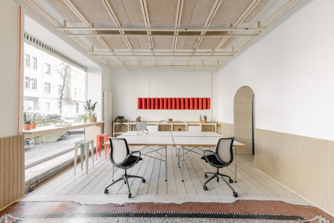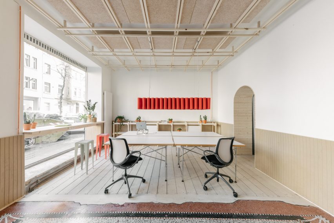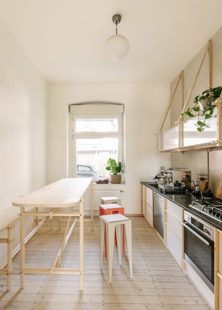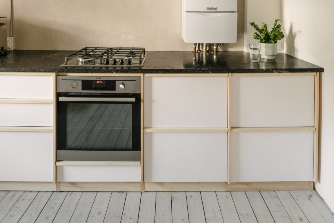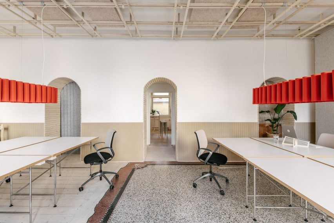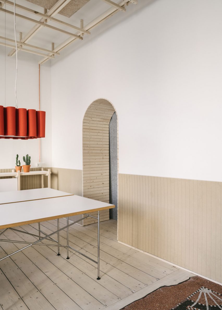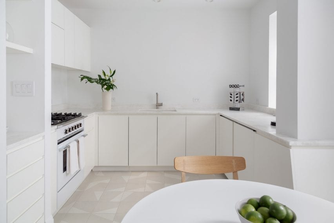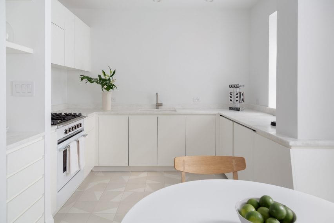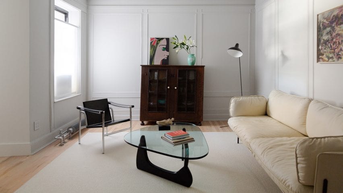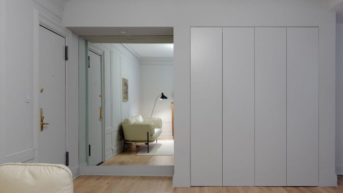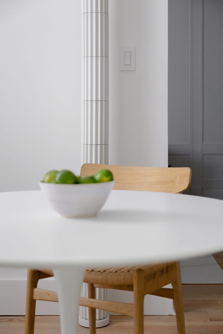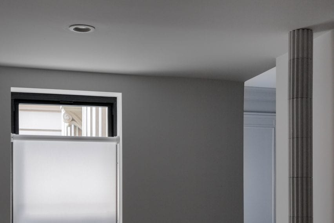HawkinsBrown renovates offices to create a “connection to nature”
A stack of meeting rooms and a moss-covered wall overlook the atriums of Here + Now, a pair of office buildings in England refurbished by architecture studio Hawkins\Brown.
Informed by changing attitudes to workplace design following the Covid-19 pandemic, the two buildings have been renovated with a focus on wellbeing and a connection to nature.
They are located within a wider business park in Reading, formerly used by Microsoft.
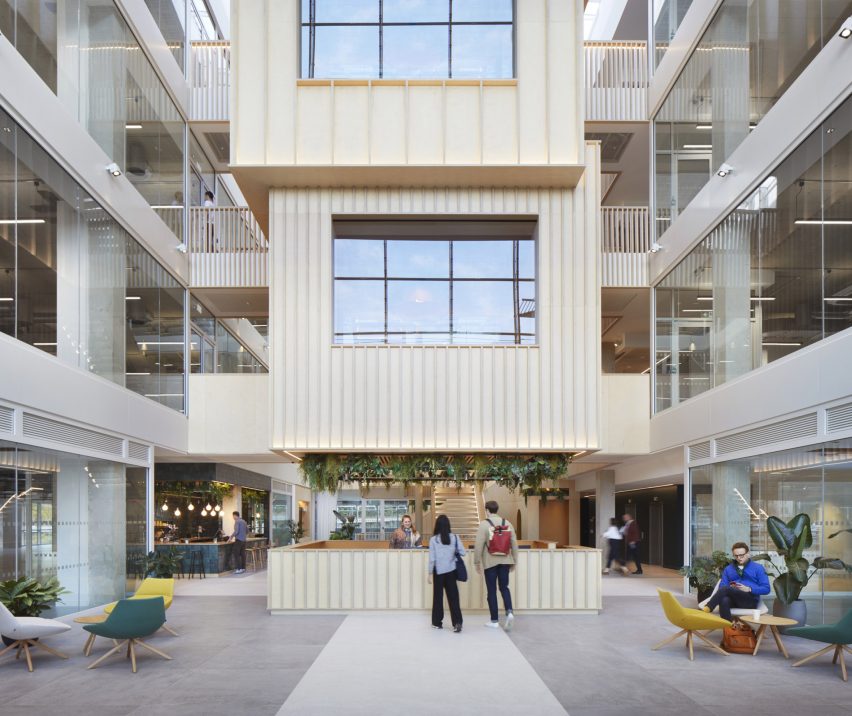
Connected by a bridge at their centre, the two buildings contain different facilities. One of them, named Here, offers space for more established companies, while the other, named Now, contains offices for smaller companies and start-ups.
“Here + Now is located on a business park, not in a city centre, which provides users with a much closer connection to nature and therefore better opportunity for activity and wellbeing,” Hawkins\Brown partner Massimo Tepedino told Dezeen.
“The idea is that companies can scale up or down and thereby stay on the campus for longer – this ultimately helps to create a sense of community,” he added.
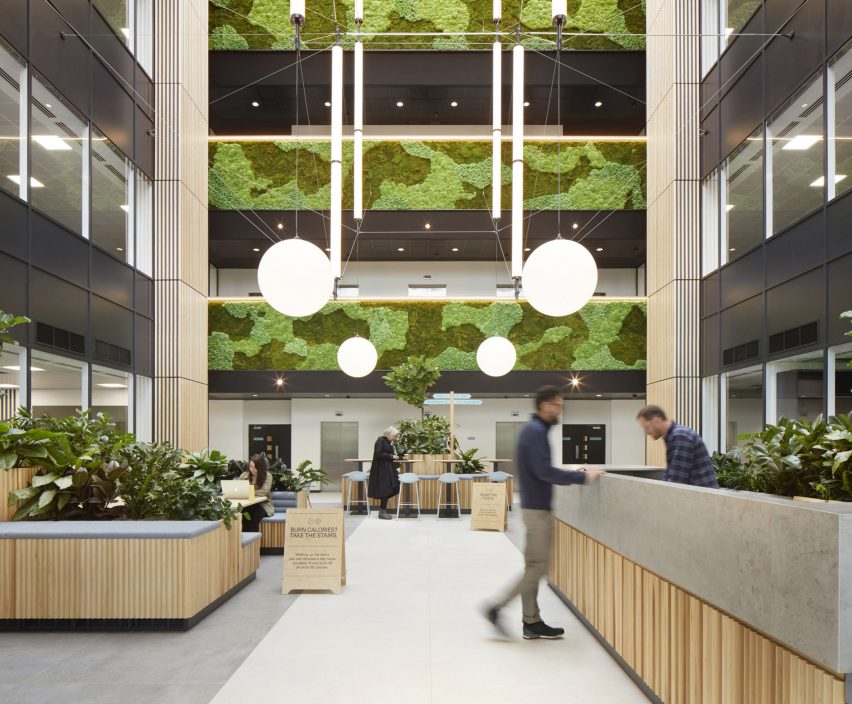
While the two buildings share a similar material and colour palette, the finishes of each were slightly different based on its tenants.
The approach to the Now building focuses on more cost-effective, flexible spaces, while the Here building is finished to a higher specification.
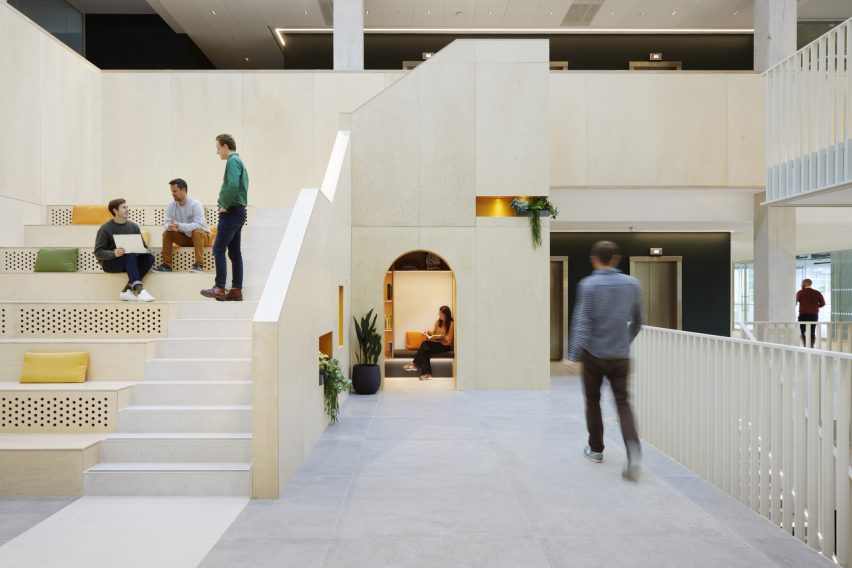
Each of the two buildings features a large arrival atrium designed to evoke a sense of “wonder”.
In the Here building, this space has a stack of meeting pods described by Hawkins\Brown as a “treehouse”, while dehydrated moss-covered balconies animate the atrium in Now.
Shared by both buildings are a range of on-site amenities, including a gym and treatment rooms, as well as a “lifestyle manager” who organises events and workshops.
“The benefit of having two buildings share amenities is that office spaces can accommodate a wide range of budgets, while everyone benefits from best-in-class amenities and the opportunity to socialise with established professionals and young entrepreneurs,” explained Tepedino.
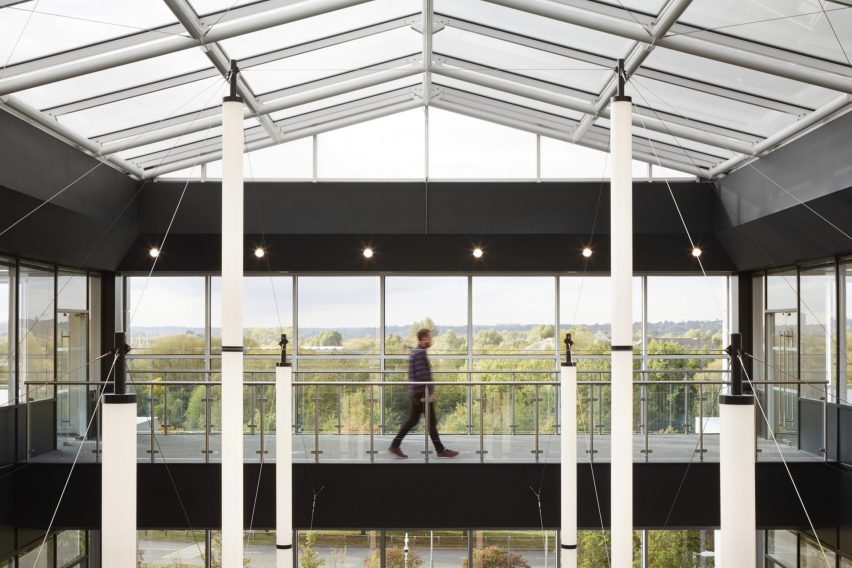
The glass and metal structures of the existing buildings have been treated internally with wooden panelling, which complements new wooden seating areas and nooks.
Particular attention was paid to the colour scheme, with a muted palette intended to evoke the nearby natural landscape and create a relaxing atmosphere.
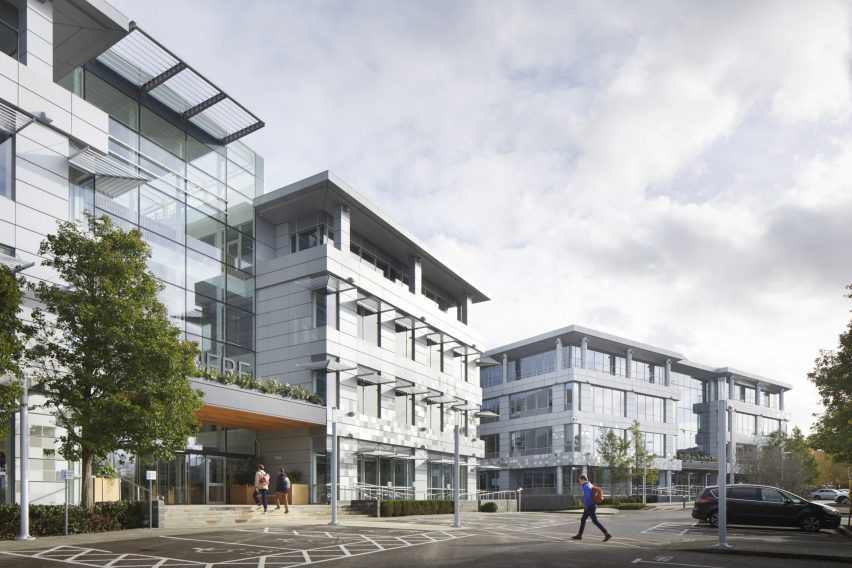
“We know that colours can facilitate, regulate, and even influence people’s behaviour – our colour palette takes its cues from the natural landscape and compliments the neutral tones of the existing buildings,” explained Hawkins\Brown.
“The bathrooms take inspiration from spas and hotels, with green shades and bold graphics create a strong visual connection to nature and a calming environment.”
Here + Now has been shortlisted in the large workplace interior category of Dezeen Awards 2023.
Other projects recently completed by Hawkins\Brown include a student hub at Queen’s University Belfast with RPP Architects and the transformation of the historic Central Foundation Boys’ School in London.
The photography is by Jack Hobhouse.

