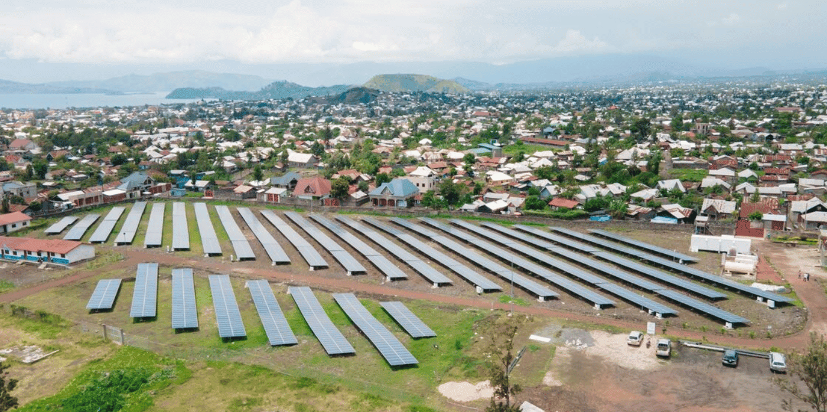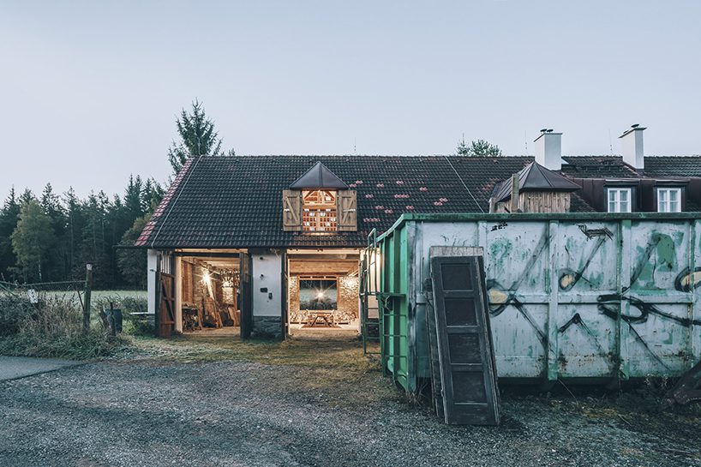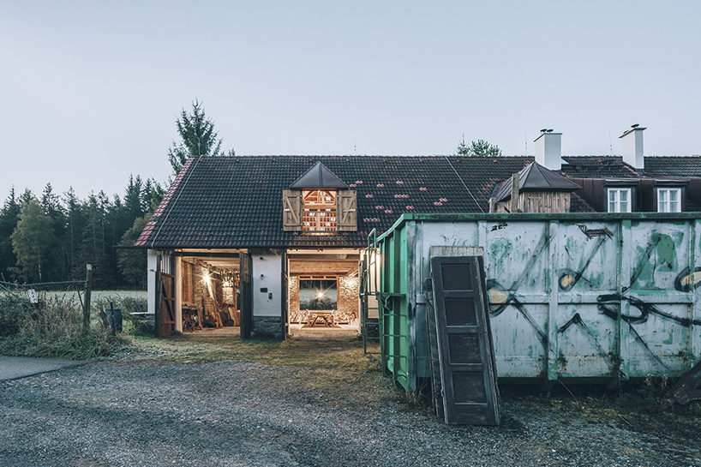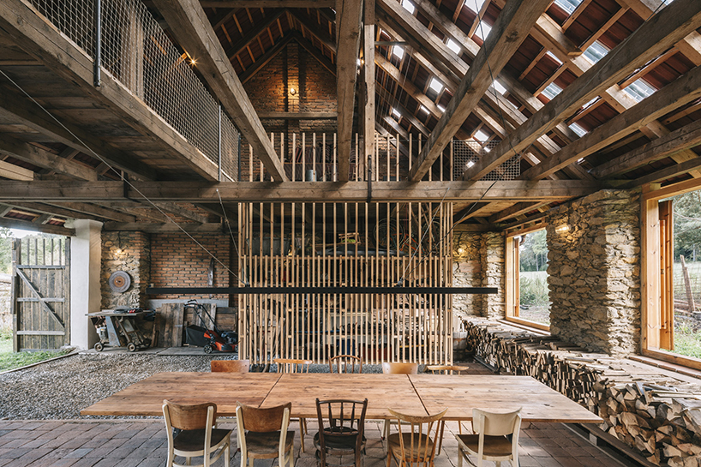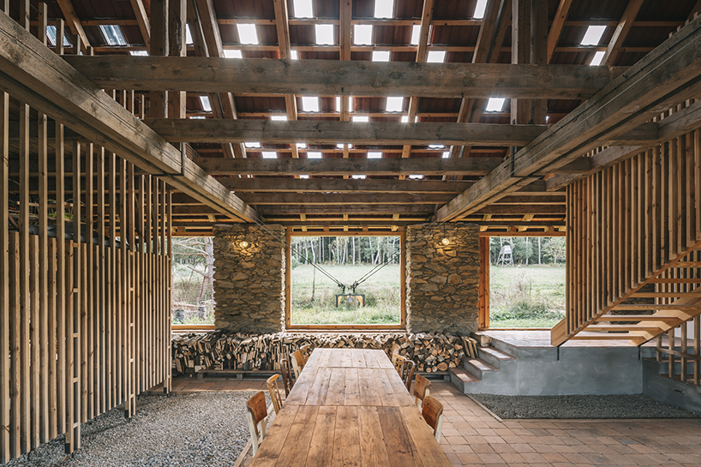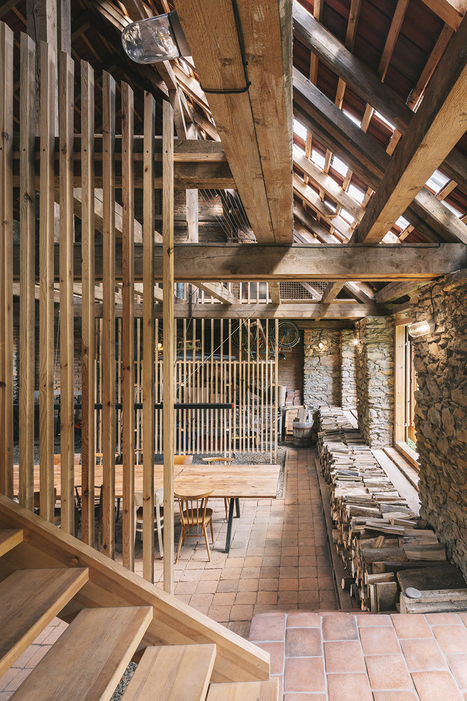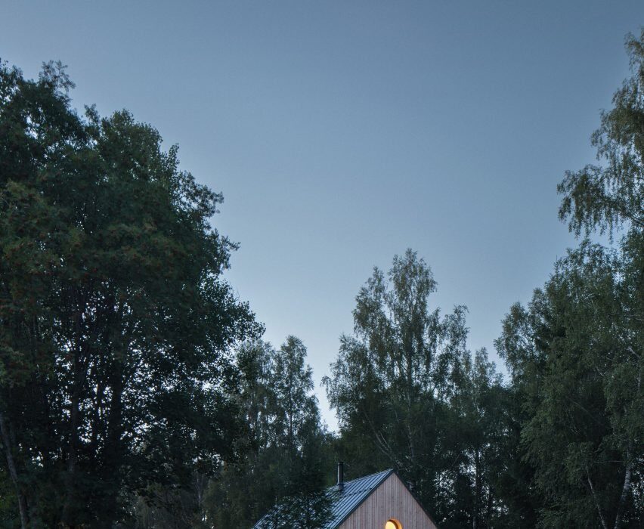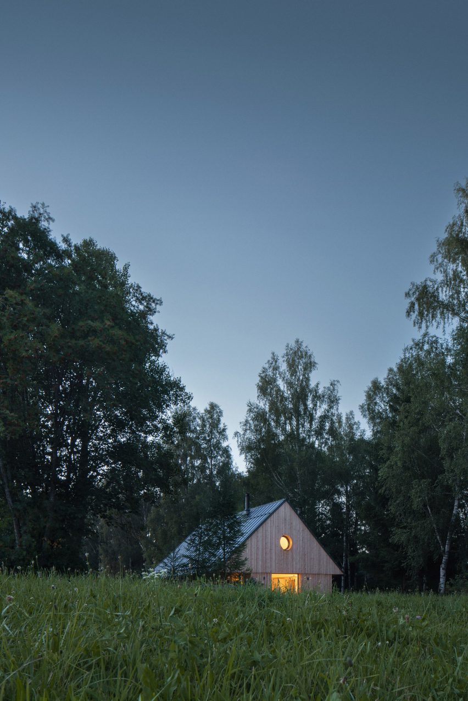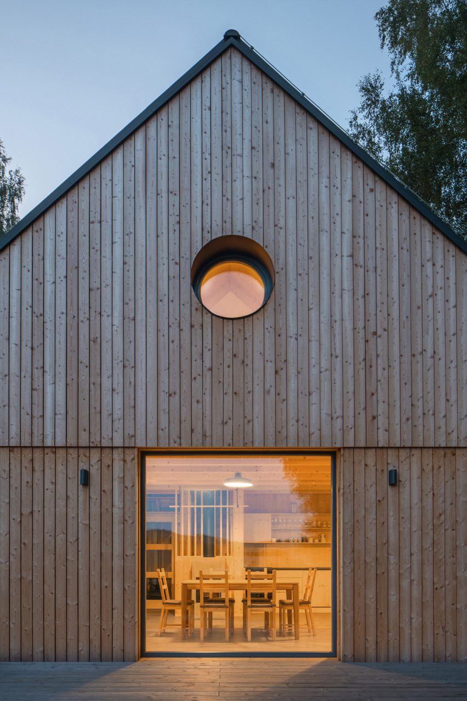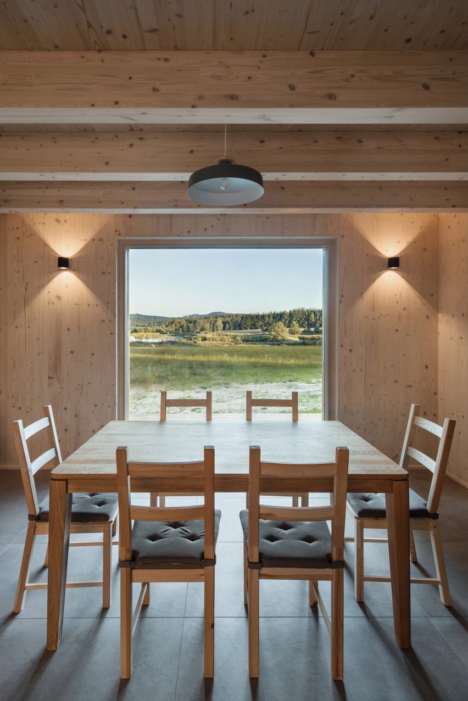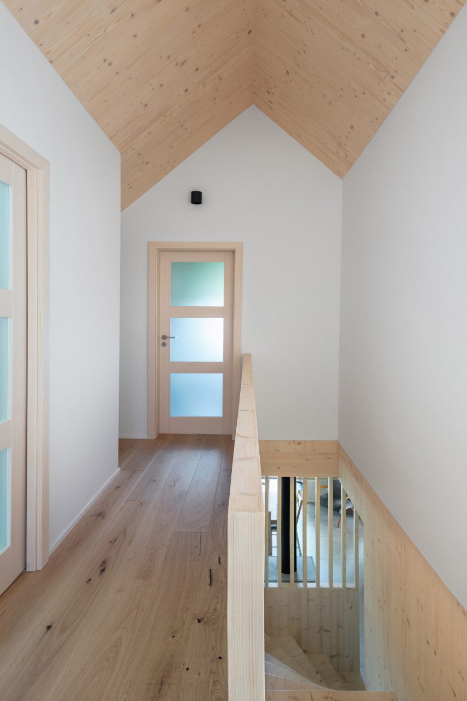Scaling ‘metrogrids’ in the Democratic Republic of Congo

Spotted: The Democratic Republic of the Congo (DRC) has enormous energy potential, with large reserves of oil, natural gas, and uranium, as well as ample hydroelectric, biomass, solar, wind, and geothermal resources. However, less than 10 per cent of the population currently has access to electricity.
Solar energy company Nuru (Swahili for ‘light’) is working to change this with solar-based mini-grids that it hopes to use to help bridge the country’s energy gap. Nuru’s utility-scale solar ‘metrogrids’ are designed to provide the DRC’s urban communities with round-the-clock reliable and renewable energy.
Nuru has recently closed $40 million (€36.6 million) series B equity funding round, with participation from the International Finance Corporation, the Global Energy Alliance for People and Planet and the Renewable Energy Performance Platform, among others. The company also anticipates the closing of an additional $28 million (around €25.6 million) in project finance very soon.
The funds will enable Nuru to begin construction on three projects, which will have a combined capacity of 13.7 megawatt-peaks. These will join Nuru’s 1.3-megawatt solar hybrid metrogrid site in Goma, currently the largest off-grid mini-grid in sub-Saharan Africa, and three other solar sites already in operation.
Speeding up the roll-out of solar power is the goal of a number of recent innovations spotted in the Springwise archive. These include a digital field factory for the on-site construction of solar farms and modular solar systems designed to bring power to remote areas.
Written By: Lisa Magloff

