Giannone Petricone Associates rescues Ontario hotel from ruin
Toronto studio Giannone Petricone Associates has spent a decade restoring a dilapidated hotel in Ontario, linking the building’s past and present through regionally influenced design details.
Located in Picton, a town in Prince Edward County (PEC) that lies close to the shores of Lake Ontario, The Royal Hotel was in bad shape when the Sorbara family purchased it in 2013.
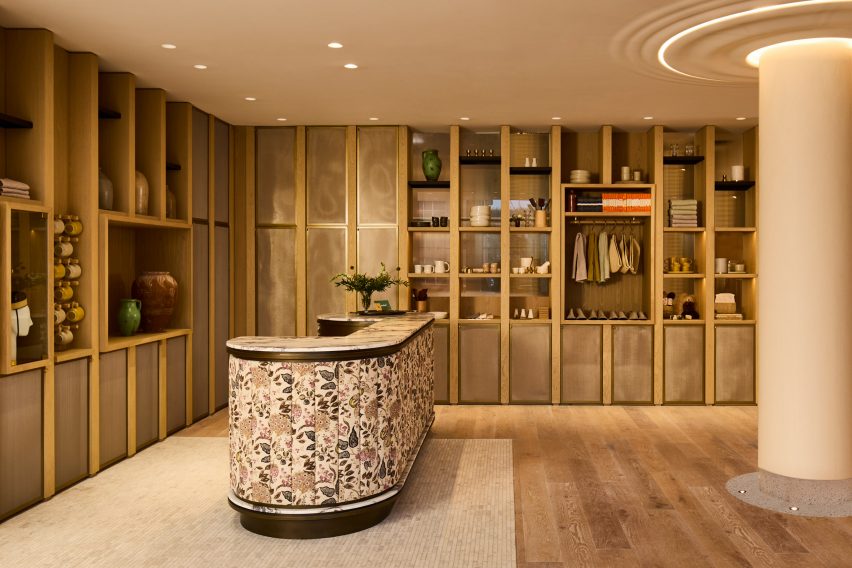
The new owners hired Giannone Petricone Associates (GPA) to save what they could of the existing building, which was first completed in 1879, and transform it into contemporary lodgings.
“Its central staircase was lined with a lush carpet of green moss, and early in the planning phase, the roof caved in,” said the hotel team.
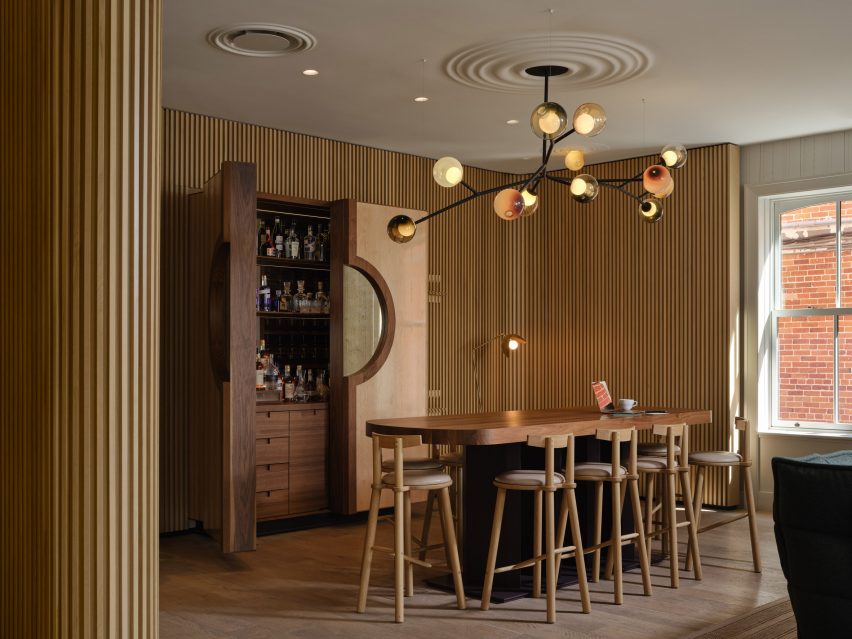
“But the family vowed to restore the property and bring it back to life as a nexus for both locals and guests of PEC’s burgeoning food and wine region.”
The architects were able to salvage three of the original brick walls, and within them created a cafe, three bars, a fine-dining restaurant; and a spa, gym and sauna.
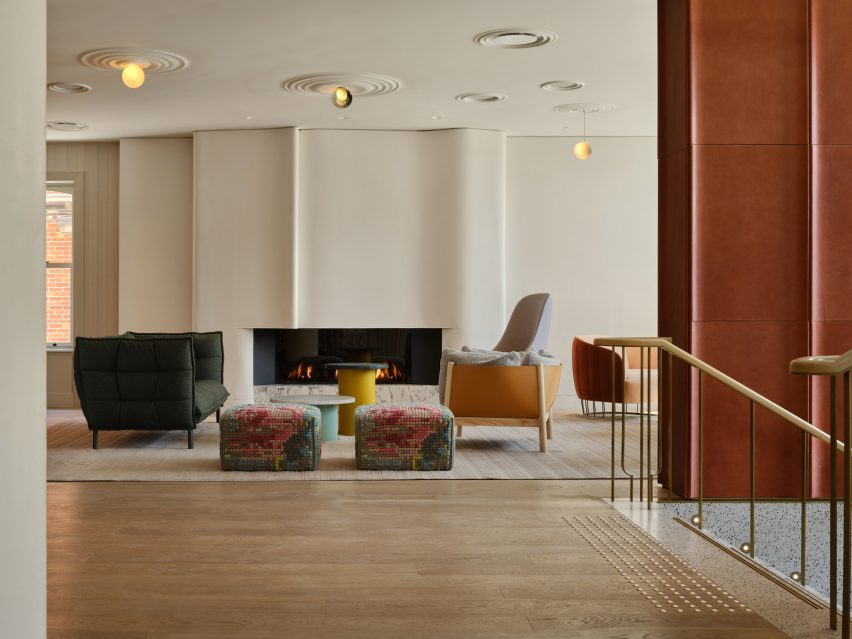
A landscaped terrace overlooks a fourth bar and a brick patio with lounge seating, while an outdoor swimming pool flanked by a row of cabana beds lies beyond.
A total of 33 guest rooms are available: 28 in the main three-storey hotel building, and a further five suites in a rebuilt stable named The Royal Annex.
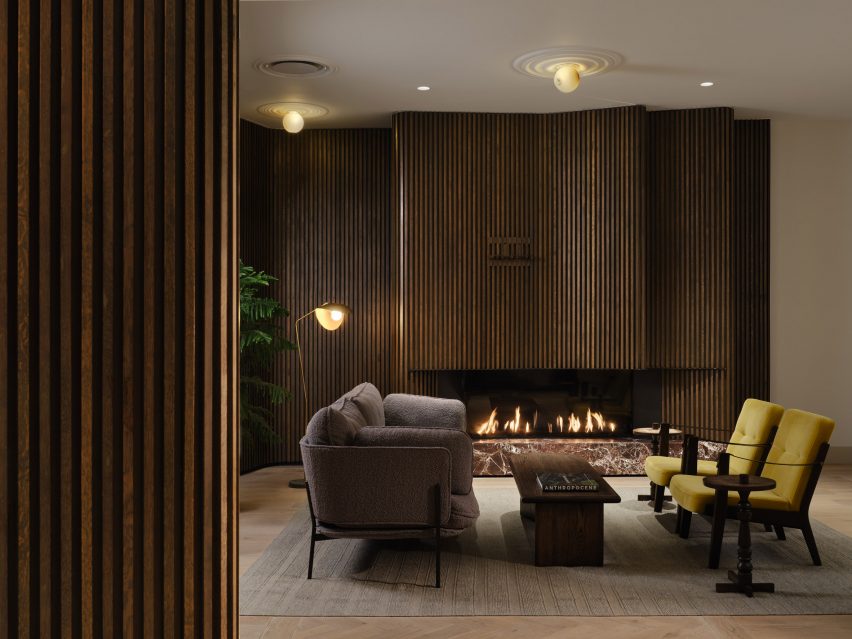
For the interiors, GPA played on tropes of Victorian railway hotels, mixing formal elements of British tradition with PEC’s more laid-back rural sensibility.
“The Royal is designed to be a transporting experience while deeply rooted in the local context,” said GPA principal Pina Petricone. “The experience benefits from the charged contrast between ‘genteel’ and ‘real’ elements.”
In the lobby, the reception desk is wrapped in a floral pattern and a wooden shelving system forms a boutique displaying items for sale.
Tambour panelling lines the adjacent bar area, which flows into a lounge where softly undulated plasterwork frames a fireplace.
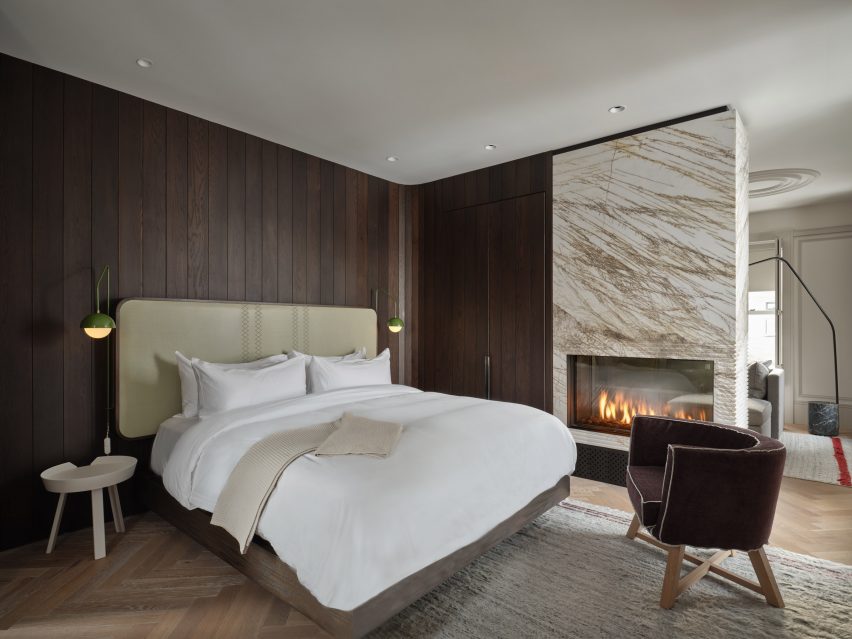
A variety of checkered and tartan patterns are found across hallway carpets, mosaic bathroom tiles and cross-stitched headboards. Ceiling rosettes throughout the spaces are designed to mimic mushrooms and water ripples.
“We wanted to have moments in the hotel that were a bit nonsensical,” Petricone said. “The Royal is about escapism, and our research into the hotel’s history demonstrated that it was always a pretty quirky place.”
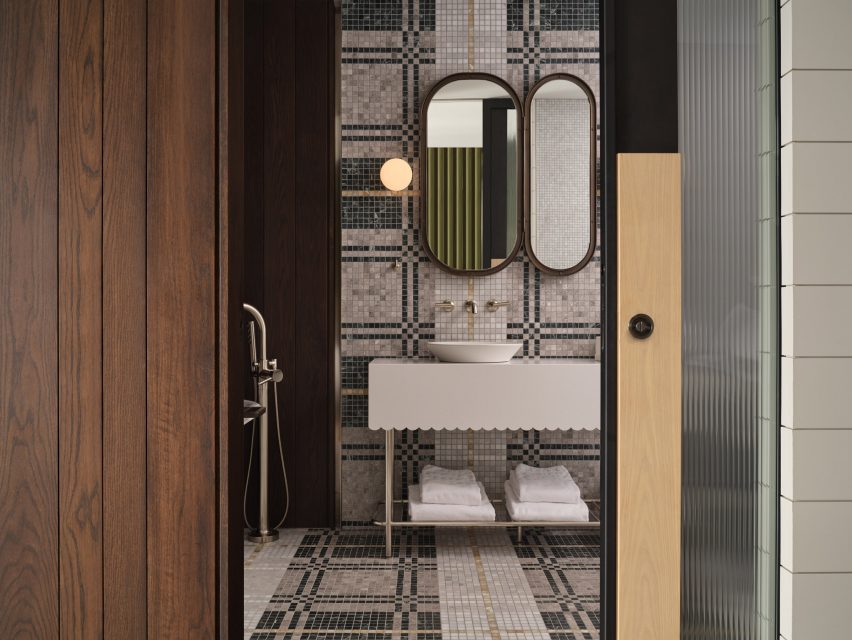
Other recently opened hotels in Canada include the Ace Toronto, which boasts a suspended lobby and rooftop bar.
Last year, the 1 Hotel Toronto by Rockwell Group and The Drake Hotel Modern Wing by DesignAgency, also in the city, were longlisted in the Hotel and Short Stay Interiors category for the Dezeen Awards.
The photography is by Doublespace, unless stated otherwise. Main image is by Jeff McNeill.
