From Float Glass to OLEDs: How Recent Advancements in Glass Technology Are Reshaping 21st Century Design
Architizer’s A+Product Awards celebrate the manufacturers at the forefront of material innovation. If your brand is innovating in product design for architects, consider entering today:
It might be hard to believe in today’s see-through society, but glass was once a scarce resource used sparingly in architecture. In the early years, glass was a medium for divine storytelling. The Sainte-Chapelle in Paris, a stunning structure completed in 1248, illustrates 1,113 scenes from the Old and New Testaments across a massive surface area of 6,888 square feet (640 square meters) of stained glass windows. Although beautiful, the windows were not decorative. They were an educational tool to teach religion to an illiterate population — 13th-century marketing at its very best.
By 1851, Joseph Paxton had designed and built The Crystal Palace for The Great Exhibition in London. With its vast expanse of plate glass panels and cast iron framework, the structure redefined the possibilities of architecture and design. As time and technology progressed, the float glass process (pouring the molten glass from a furnace into a chamber that contains a bed of molten tin), conceived by Sir Alastair Pilkington in 1959, was groundbreaking. It enabled the creation of large, uniform glass sheets that were less time-consuming to manufacture and more stable. The new process allowed glass to be seen as a structural element rather than a decorative addition.
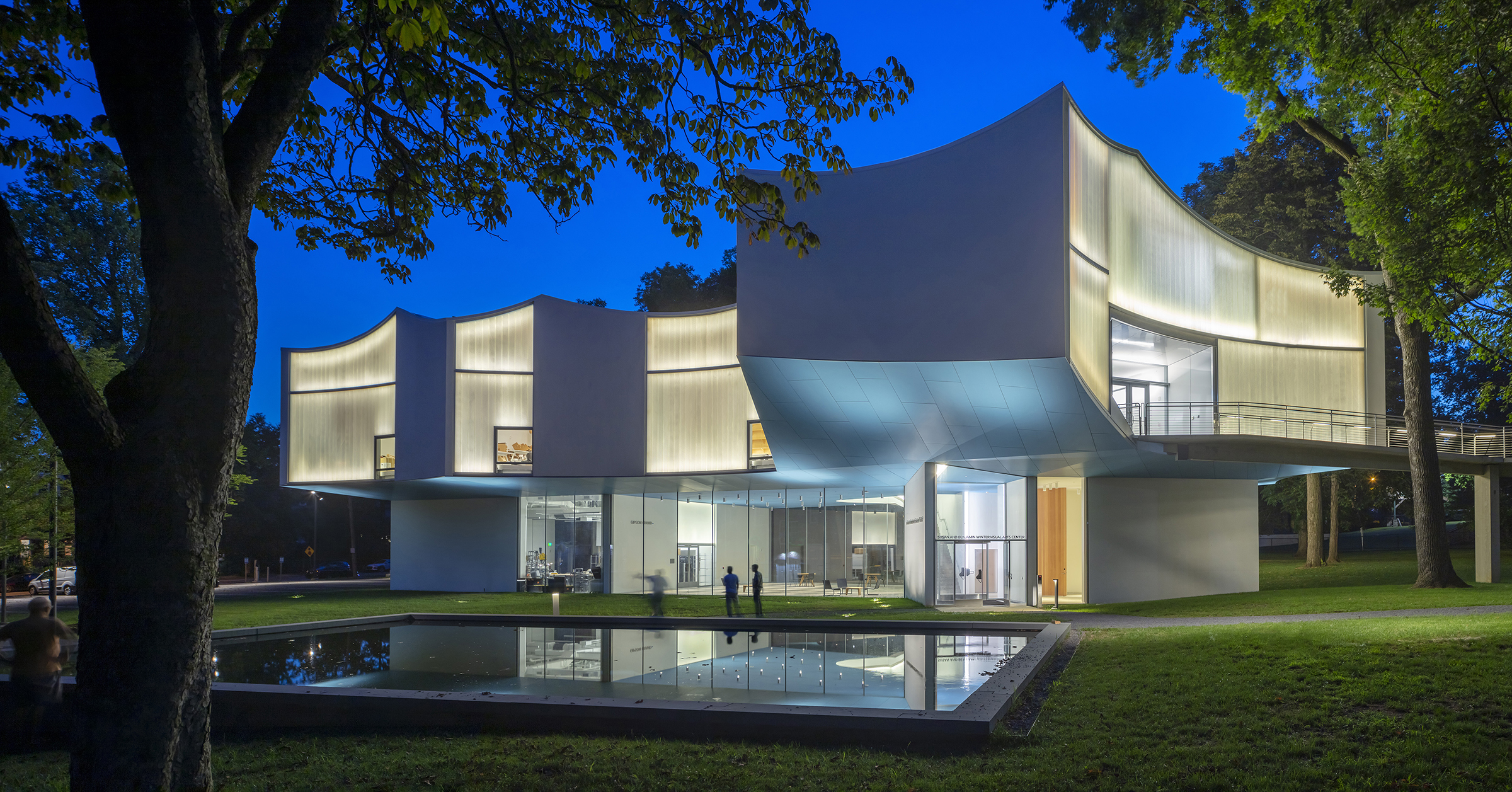
Double-Curved Channel Glass Walls by Bendheim. Finalist, 2022 A+Product Awards, Best of the Year, Architectural Design
By the time Modernism came into its own, a new vision of glazing was well underway — influenced mainly by the ever-experimental Ludwig Mies van der Rohe. Mies’s philosophy of “less is more” led to a minimalist aesthetic where glazing allowed architects to move away from the solid, enclosed walls of traditional design to a language of openness and fluidity. This work laid the foundation for the modern skyscraper and encouraged a shift towards integrating buildings with their environment, emphasizing nature and light. It was a pinnacle time for glazing advancement, and now, 100 years on, we are entering a new phase of glazing innovation.
The market for advanced glazing technologies is robust and expanding. Industry analyses, such as those conducted by Grand View Research, indicate that the global smart glass market, valued at USD 4.22 billion in 2020, is anticipated to grow at a compound annual growth rate (CAGR) of 6.8% from 2021 to 2028. This growth trajectory is propelled by the escalating demand for energy-efficient and technologically sophisticated building solutions. The market expansion reflects a broader architectural trend toward buildings that are not just structures but adaptive, energy-efficient systems.
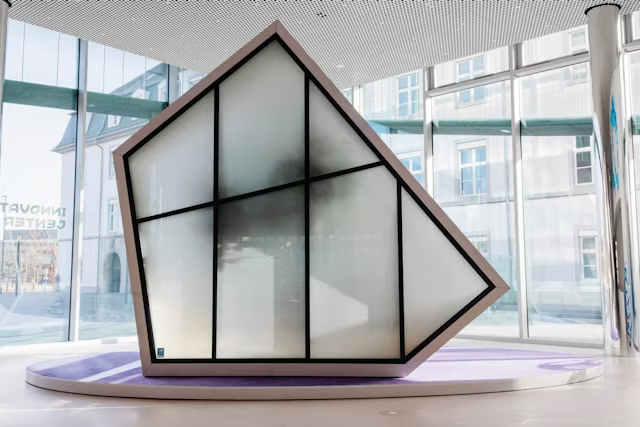
eyrise i350 Invisible Privacy Glazing by Merck KGaA. Jury Winner, 2022 A+Product Awards, Best of the Year, Health & Wellness
Smart glass technologies, like electrochromic glass, are at the forefront of such innovation. Using a minimal electrical charge, electrochromic glass can transition between transparent and opaque states, offering dynamic control over both natural lighting and privacy while significantly impacting energy efficiency. For instance, in its opaque state, electrochromic glass can block solar radiation, substantially reducing the need for air conditioning in buildings. According to a U.S. Department of Energy report, smart windows have the potential to save up to 20% in annual energy costs, marking a substantial stride in building energy efficiency through one of the most used materials in construction.
Sustainability is one of the key drivers in the evolution of glazing technologies, with an emphasis on integrating recycled materials into the production process being a priority. The use of cullet, or recycled glass, in glass manufacturing has been bolstered by new sorting and cleaning technologies that efficiently prepare the recycled glass for melting, causing less waste and using less energy.
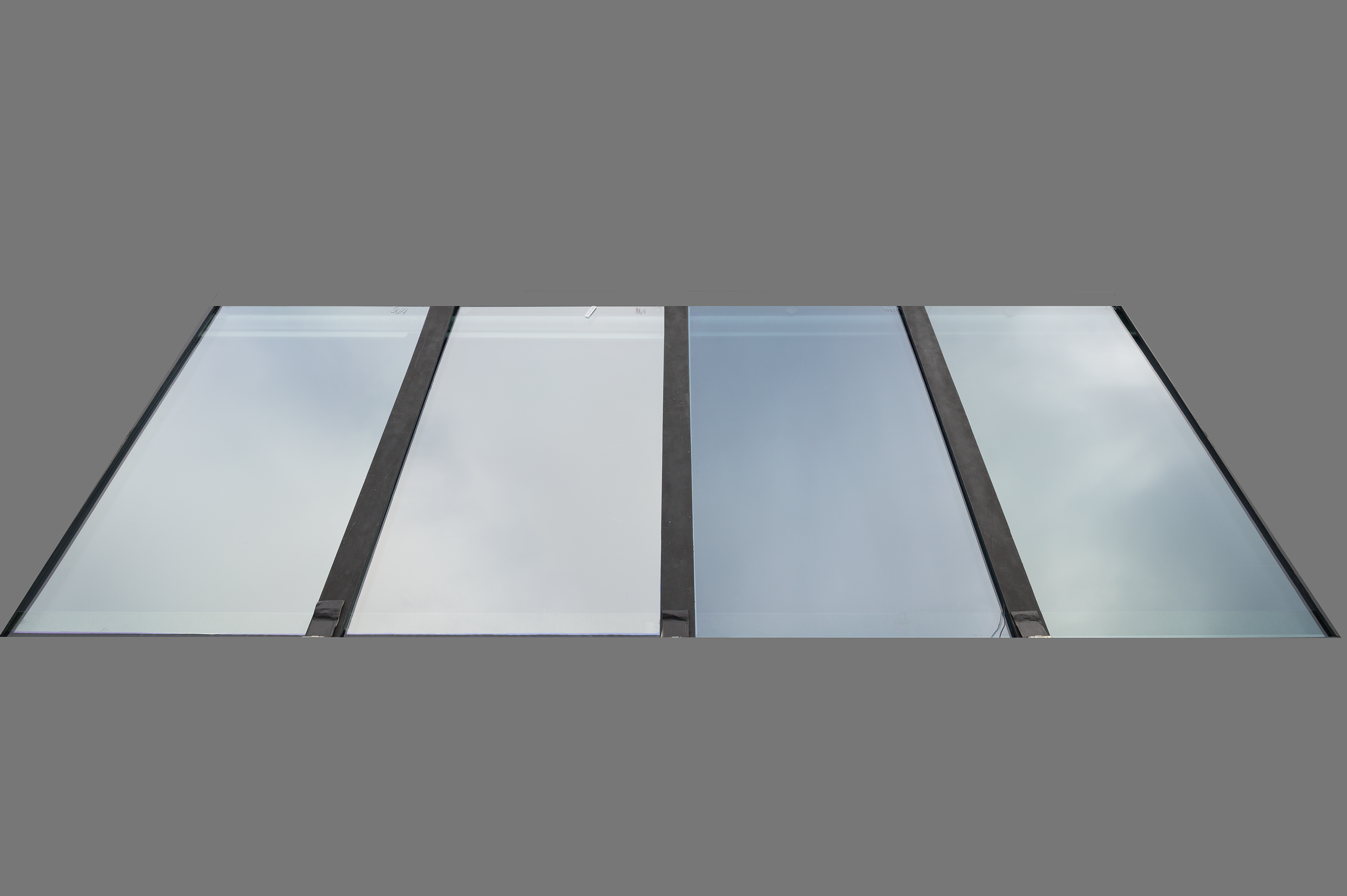
SunGuard SNR 50 coated glass by Guardian Glass. Popular Choice Winner, 2022 A+Product Awards, Façades & Openings, Glass & Glazing
Thanks to these new recycling techniques, coatings derived from recycled glass are being used more frequently. Low-emissivity (Low-E) coatings featuring microscopic layers of metallic oxides are becoming ever more popular. These glasses effectively minimize thermal transmittance while maintaining high levels of light transmittance. As do solar control coatings that selectively reflect infrared solar radiation, reducing heat gain and glare. In the context of urban design, these technologies lower heat absorption, thereby lowering ambient temperatures throughout our warming cities and reducing the urban heat island effect, a growing concern in densely populated cities.
Yet it’s not all about sustainability and climate. Multifunctional glazing solutions are reshaping the role of glass in architecture. These advanced solutions, integrating features like LED displays and touch-screen capabilities, are transforming windows from passive elements into interactive, multifaceted platforms. This transformation is underpinned by advances in optoelectronic engineering, enabling the integration of Organic Light Emitting Diodes (OLEDs) directly onto glass surfaces. These OLEDs provide energy-efficient, high-quality displays. Touch-screen functionality is achieved through the application of transparent conductive oxides (TCOs), which offer capacitive touch recognition without compromising the transparency of the glass.
Experts in the industry are highly optimistic about the potential of such technologies. With a simple touch, users can control lighting and privacy and have immediate access to information, making buildings more functional and adaptable.
Digital display glass provides a platform for real-time information dissemination; things like weather updates, service information, local points of interest, or even emergency alerts can be shown on the building itself. From a commercial perspective, digital display glass holds great potential, with it being used for advertising or showcasing products, offering business opportunities, and reaching broader audiences. Although advertising is a popular function, architects and designers have an opportunity to utilize this technology as a space for artistic expression, integrating digital art, animations, or dynamic visuals that can contribute to the aesthetic language of buildings.
Similarly, the integration of augmented reality (AR) and interactive features in smart glass technologies are pushing digital imaging and sensor technology. AR functionalities can be embedded in glass through the use of micro-projectors and transparent photovoltaic cells, allowing buildings to communicate and engage with occupants in unprecedented. This integration signifies a leap in the application of photonics and digital interactivity in architectural design, pointing towards a future where buildings offer not just shelter but dynamic, responsive environments.
In educational or public spaces, digital display glass and AR features can be used as a dynamic learning tool, displaying educational content, interactive exhibits, or historical information, enriching the learning experience and promoting knowledge while providing opportunities to increase accessibility in buildings, ensuring that everyone can benefit from the technology in a surreal revisiting of glazing’s original purpose from the 13th Century.
In essence, like much of our industry, glazing is witnessing a revolution marked by innovation, a commitment to sustainability, and a focus on enhancing human experiences. The enthusiastic embrace of these technologies by industry experts and leading architects underscores a shared commitment to innovating for a better, more sustainable, and aesthetically enriching future.
Architizer’s A+Product Awards celebrate the manufacturers at the forefront of material innovation. If your brand is innovating in product design for architects, consider entering today.

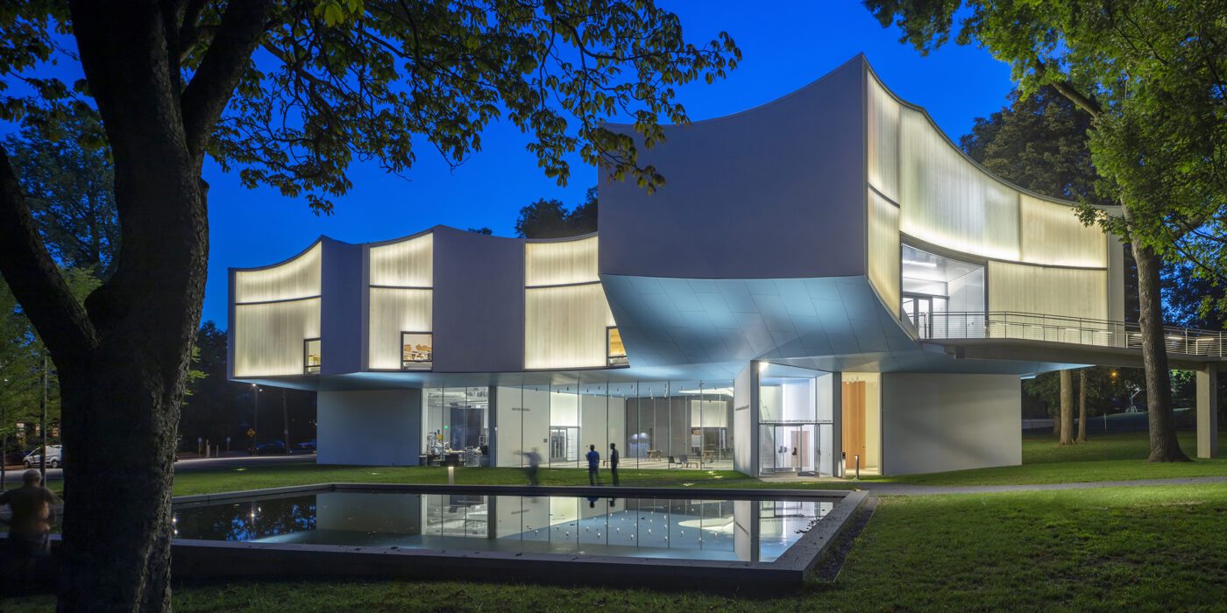
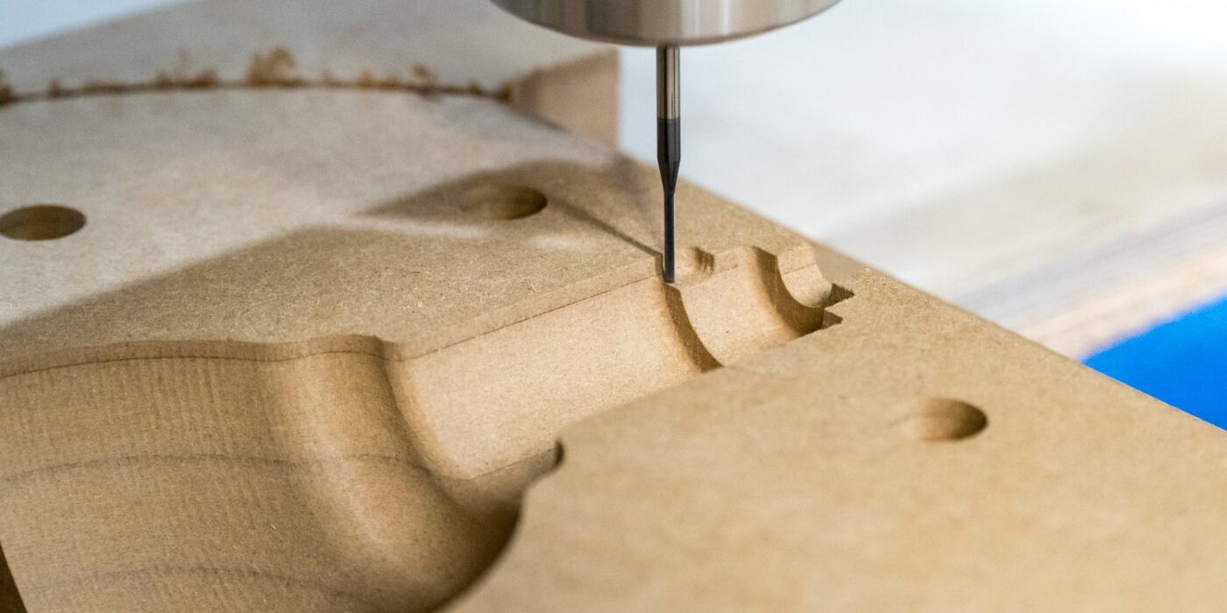
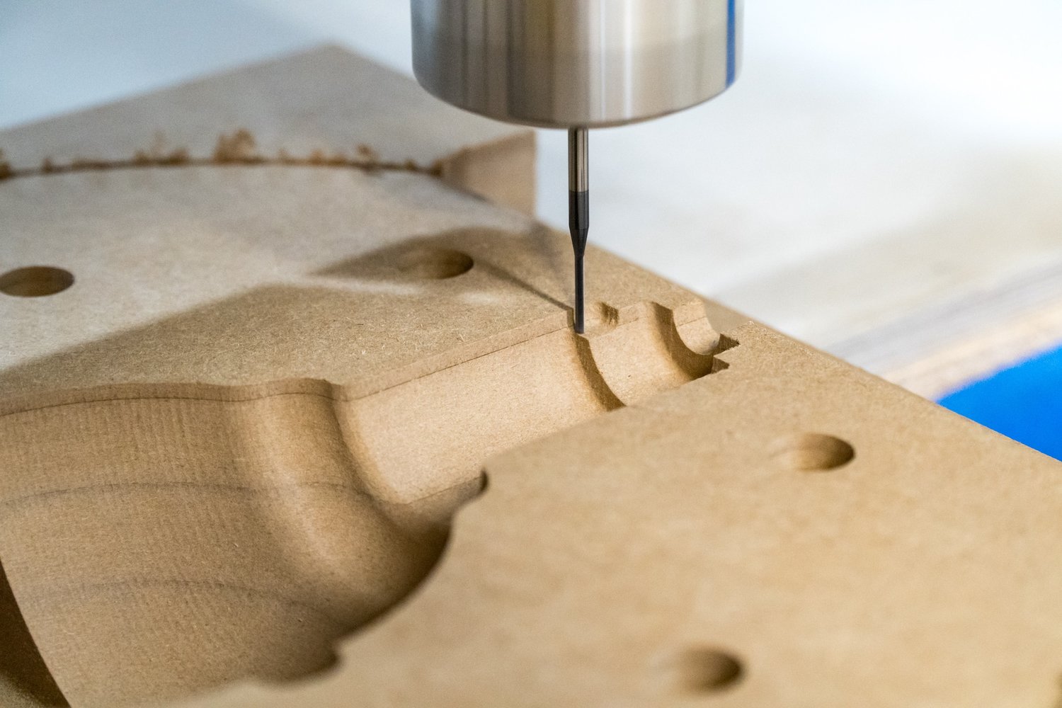
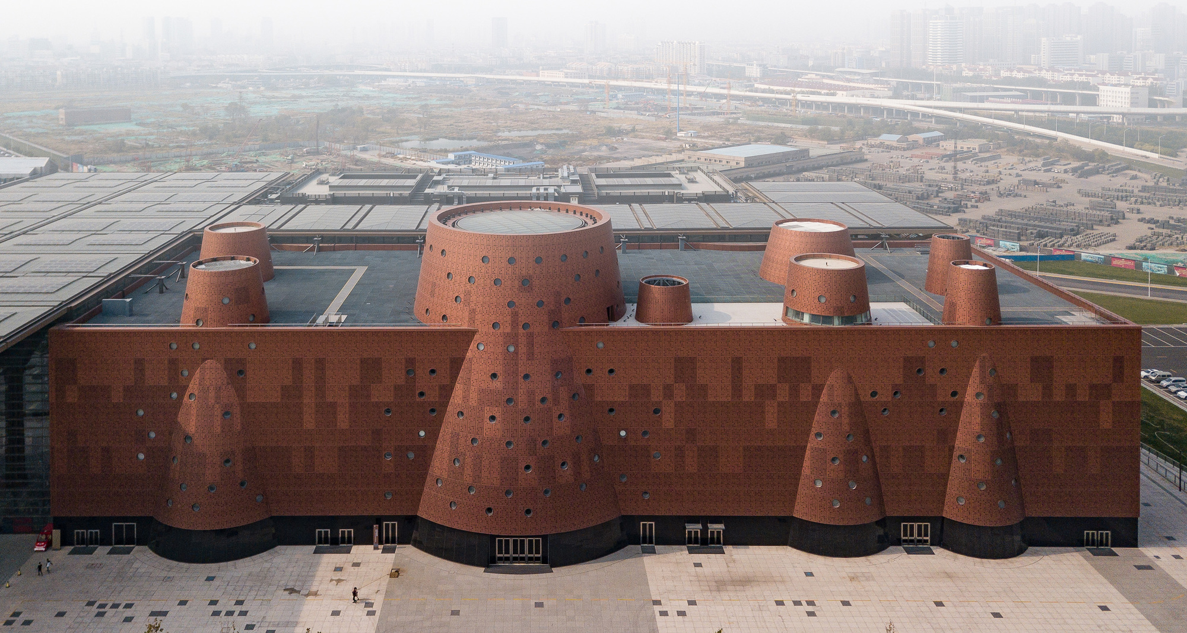
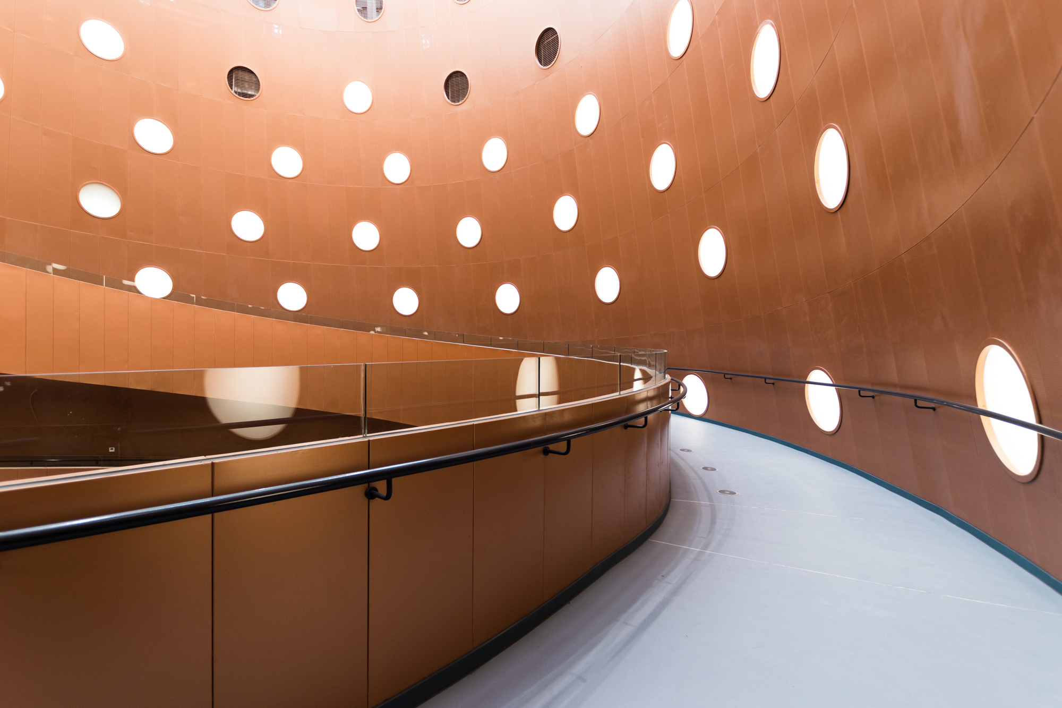 The Binhai Science Museum was designed to showcase artifacts from Tianjin’s industrial past through large-scale contemporary technology, including spectacular rockets for space research. The project is part of the city’s Binhai Cultural Center and contains facilities for cultural events and exhibitions as well as galleries, offices, and restaurant and retail spaces. The project was made to relate to the rich industrial history of the area, the site of high-volume manufacturing and research. A series of large-scale cones create major rooms throughout the museum. The central cone, lit from above, connects all three levels of the building.
The Binhai Science Museum was designed to showcase artifacts from Tianjin’s industrial past through large-scale contemporary technology, including spectacular rockets for space research. The project is part of the city’s Binhai Cultural Center and contains facilities for cultural events and exhibitions as well as galleries, offices, and restaurant and retail spaces. The project was made to relate to the rich industrial history of the area, the site of high-volume manufacturing and research. A series of large-scale cones create major rooms throughout the museum. The central cone, lit from above, connects all three levels of the building.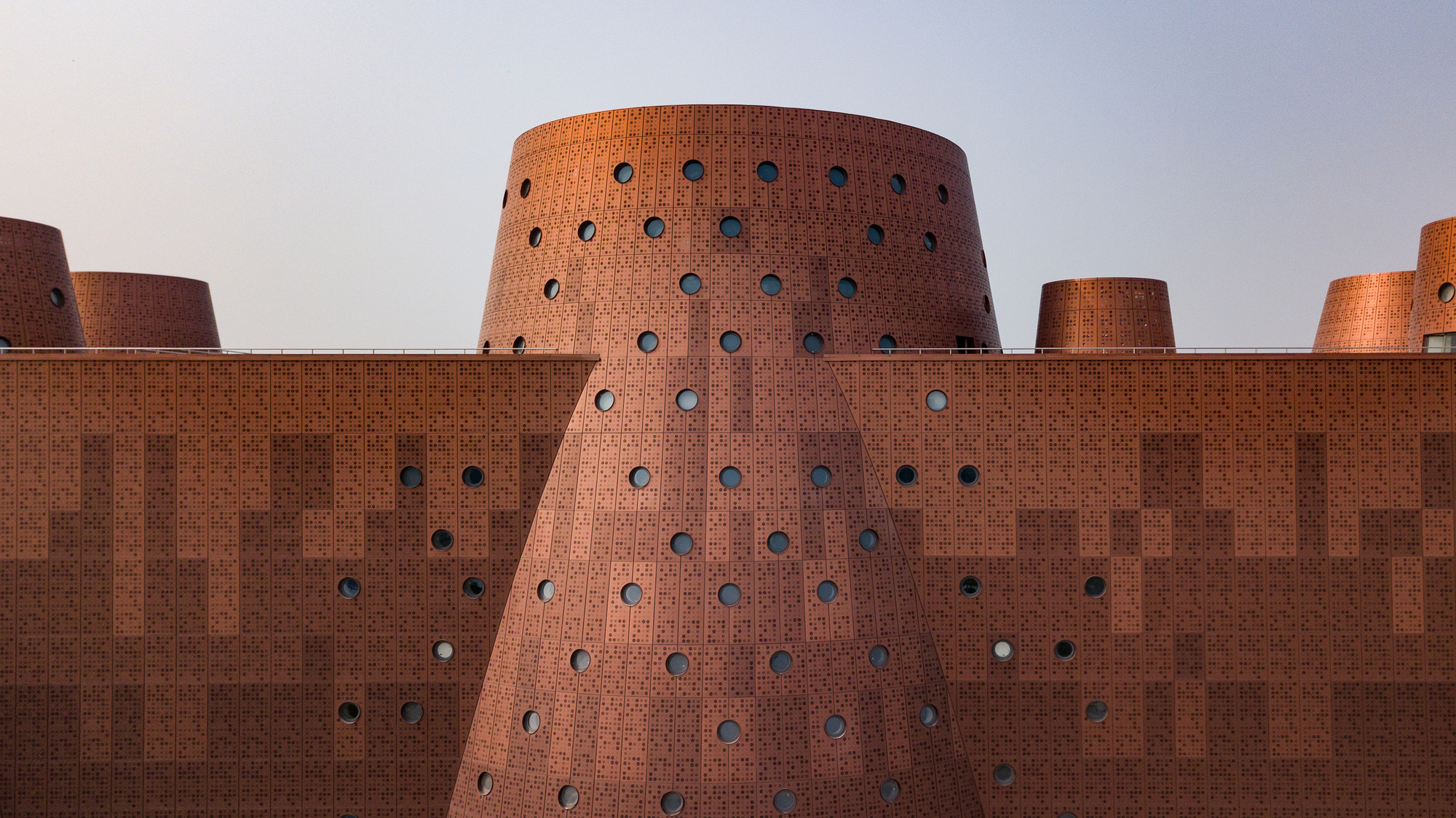 The exterior of the museum is covered with aluminum rain screen over a sealed aluminum surface, giving the building a unified presence despite its large size and the disparate elements of the structure. Approximately 3,600 copper-colored panels in two sizes (4×7 ft and 4×11.5 ft) make up the flat portions of the building’s façade. The perforated metal panels also help reduce heat gain. The design team developed 52 different sizes of panels with each row of the cones corresponding to a unique width. Each panel is backed by two aluminum U-channels located between the perforations.
The exterior of the museum is covered with aluminum rain screen over a sealed aluminum surface, giving the building a unified presence despite its large size and the disparate elements of the structure. Approximately 3,600 copper-colored panels in two sizes (4×7 ft and 4×11.5 ft) make up the flat portions of the building’s façade. The perforated metal panels also help reduce heat gain. The design team developed 52 different sizes of panels with each row of the cones corresponding to a unique width. Each panel is backed by two aluminum U-channels located between the perforations.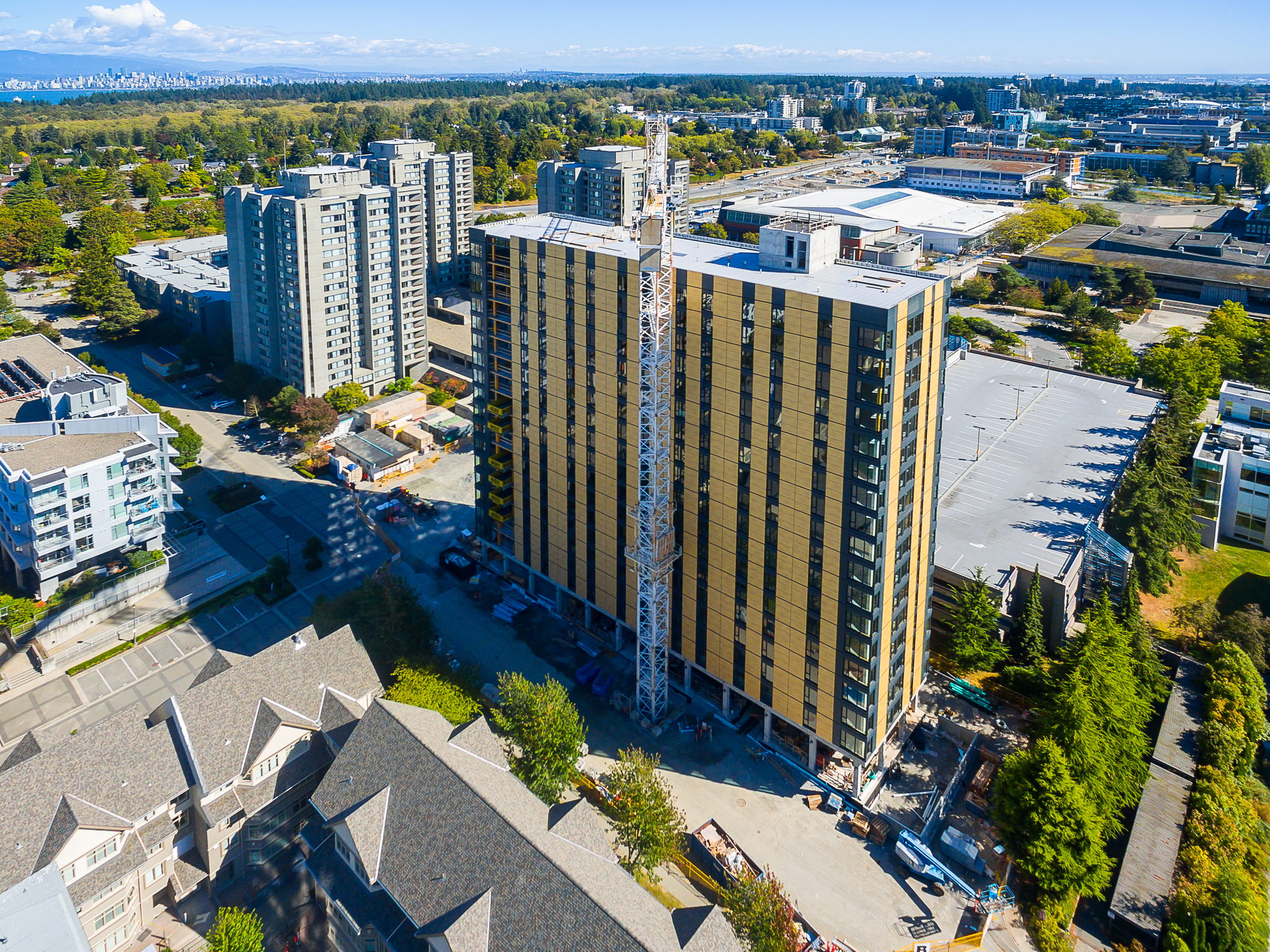
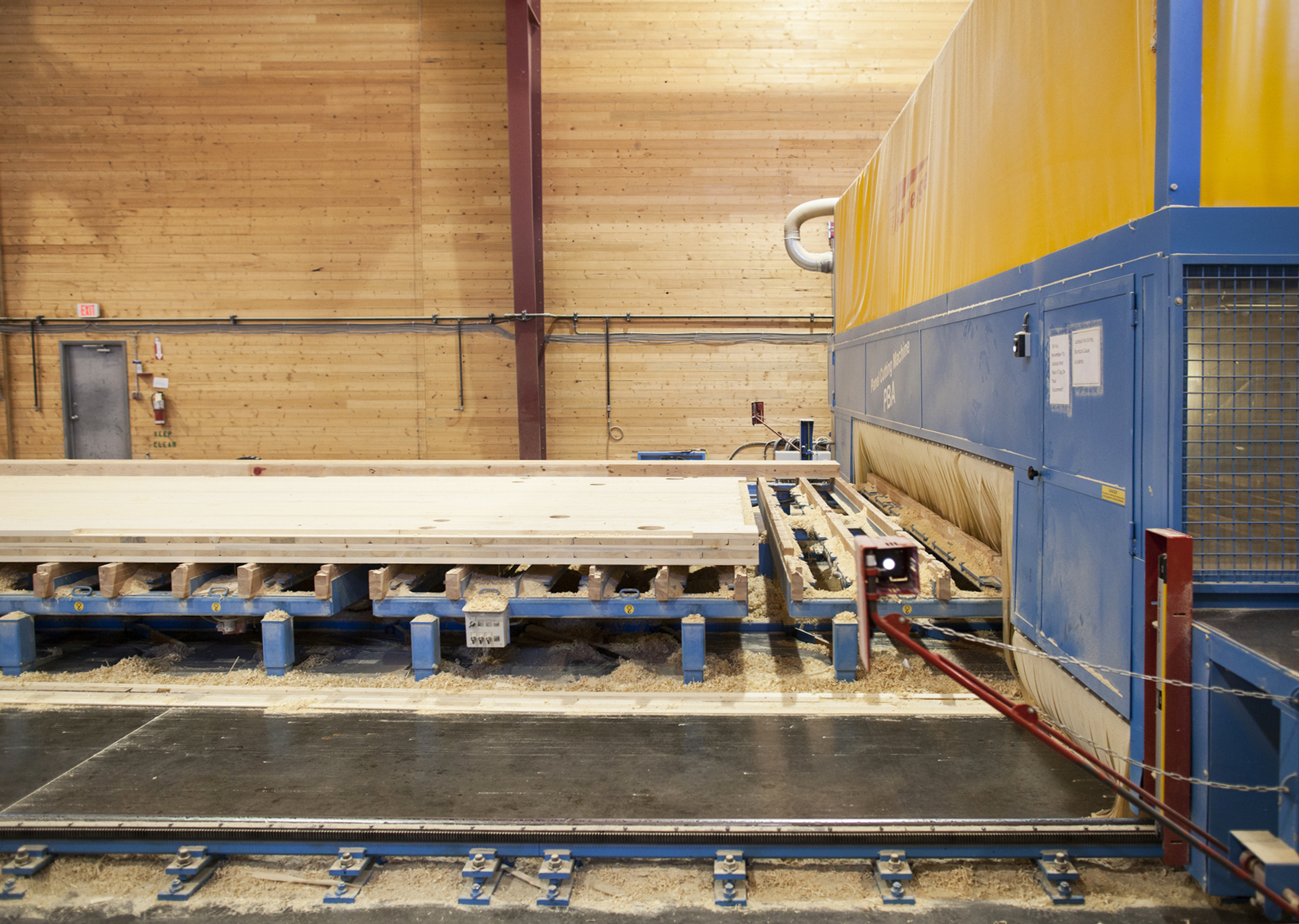 Completed in 2017, Brock Commons Tallwood House is an 18-story, LEED Gold certified, 404-bed student residence building located at the University of British Columbia in Vancouver, BC. It was the world’s tallest mass wood tower at the time of its completion. The timber structure and prefabricated facade also went up in only 66 days.
Completed in 2017, Brock Commons Tallwood House is an 18-story, LEED Gold certified, 404-bed student residence building located at the University of British Columbia in Vancouver, BC. It was the world’s tallest mass wood tower at the time of its completion. The timber structure and prefabricated facade also went up in only 66 days.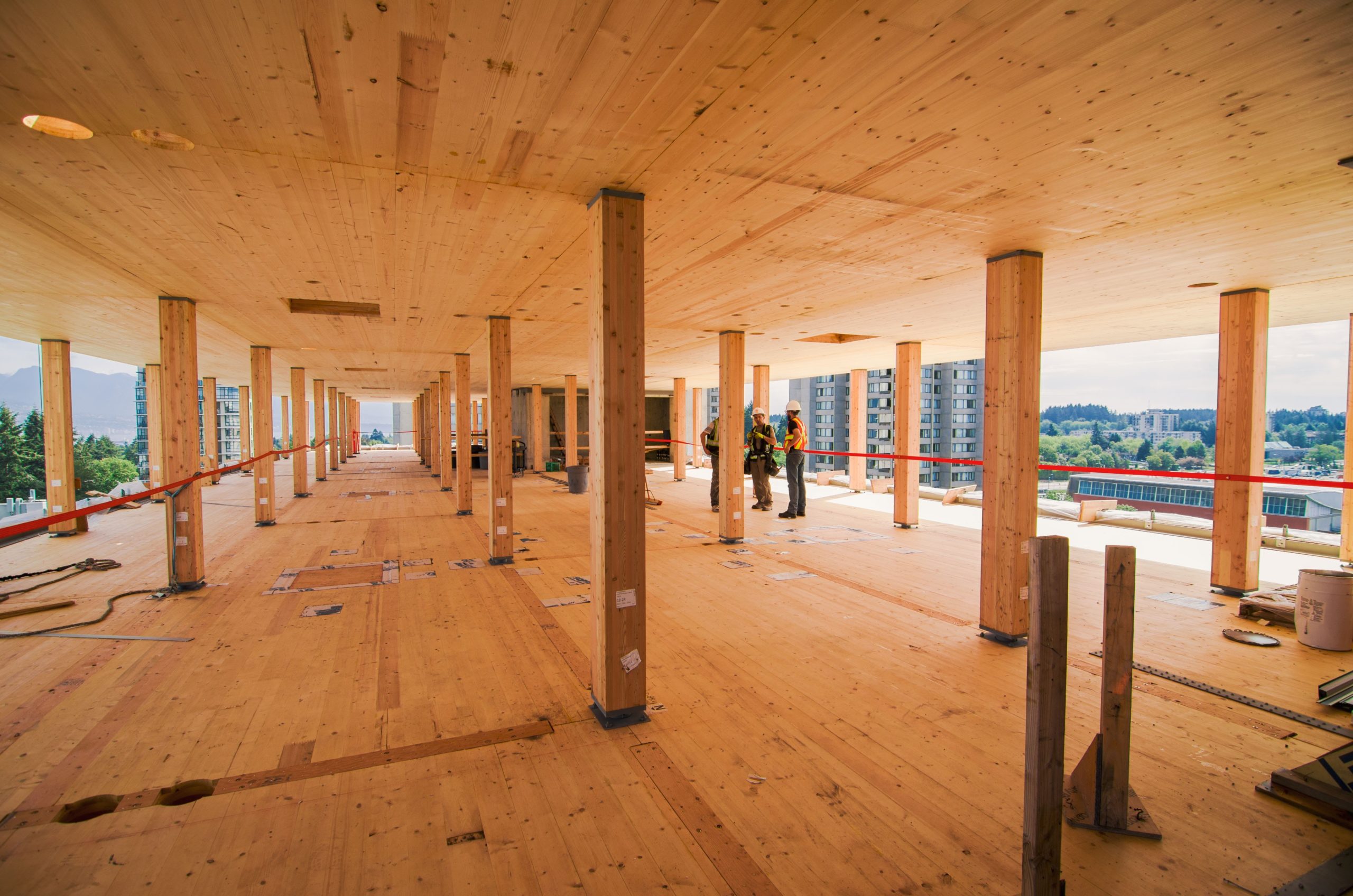 A CLT canopy runs the length of a curtain wall base, which reveals the warm wood finishes of amenity spaces within. Elevator lobbies are clad with the same material as the exterior. Hallway finishes include natural wood doors and a palette of rich umber and ochre accent finishes. Living unit interiors are bright white, spare and simple.
A CLT canopy runs the length of a curtain wall base, which reveals the warm wood finishes of amenity spaces within. Elevator lobbies are clad with the same material as the exterior. Hallway finishes include natural wood doors and a palette of rich umber and ochre accent finishes. Living unit interiors are bright white, spare and simple.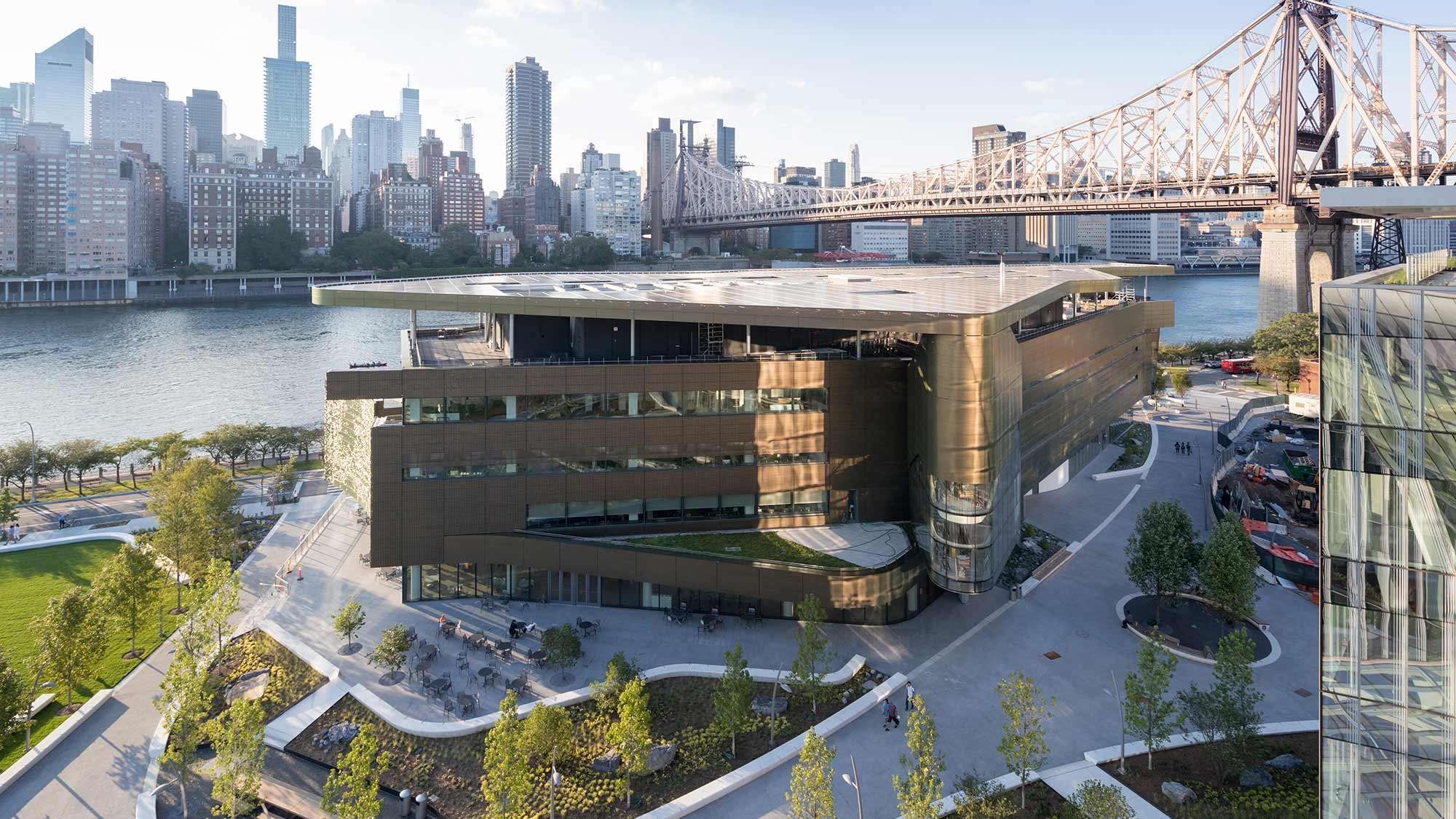
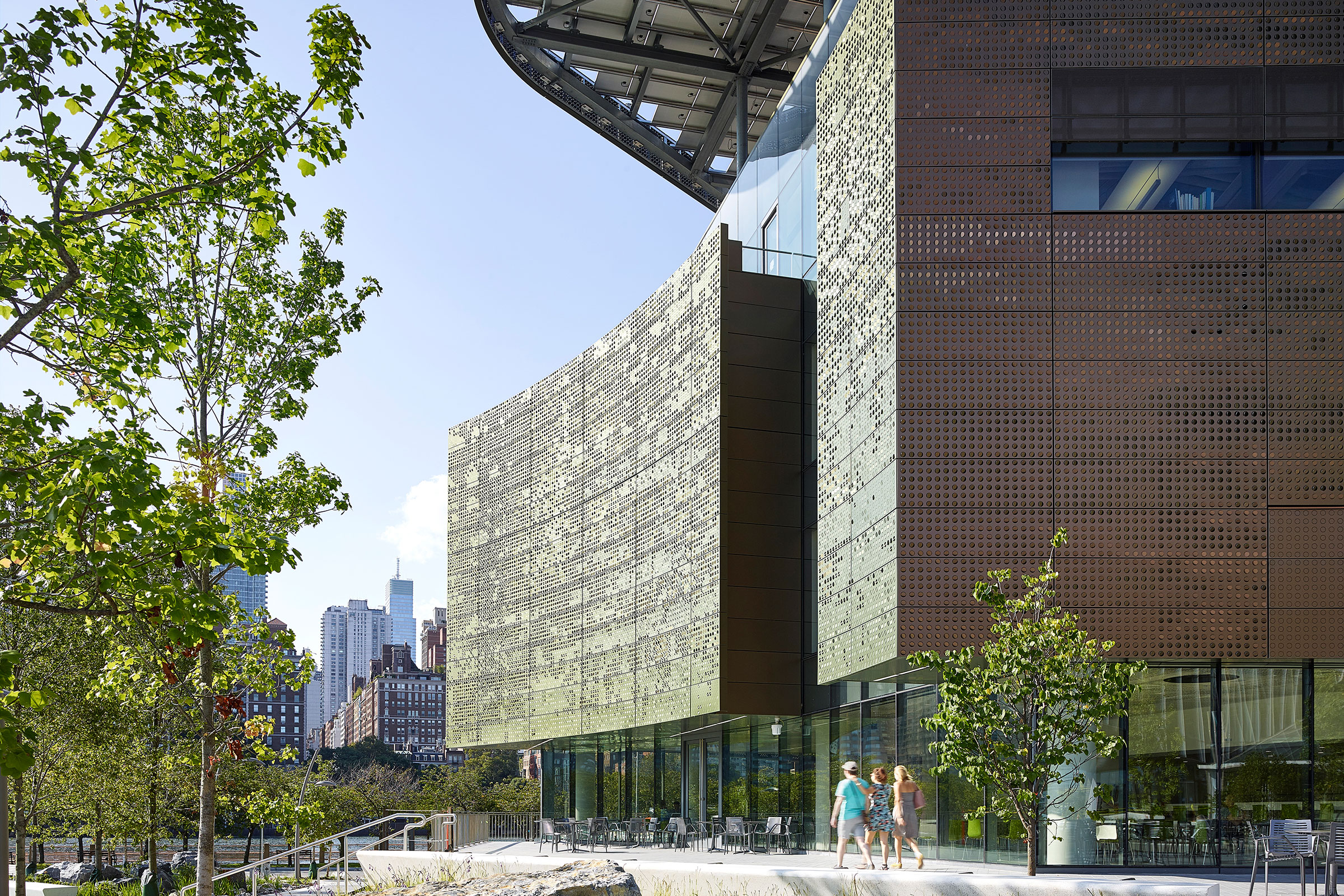 The Emma and Georgina Bloomberg Center is the academic hub of the new Cornell Tech campus on Roosevelt Island. With the goal of becoming a net zero building, The Bloomberg Center forms the heart of the campus, bridging academia and industry while pioneering new standards in environmental sustainability through state-of-the-art design. T
The Emma and Georgina Bloomberg Center is the academic hub of the new Cornell Tech campus on Roosevelt Island. With the goal of becoming a net zero building, The Bloomberg Center forms the heart of the campus, bridging academia and industry while pioneering new standards in environmental sustainability through state-of-the-art design. T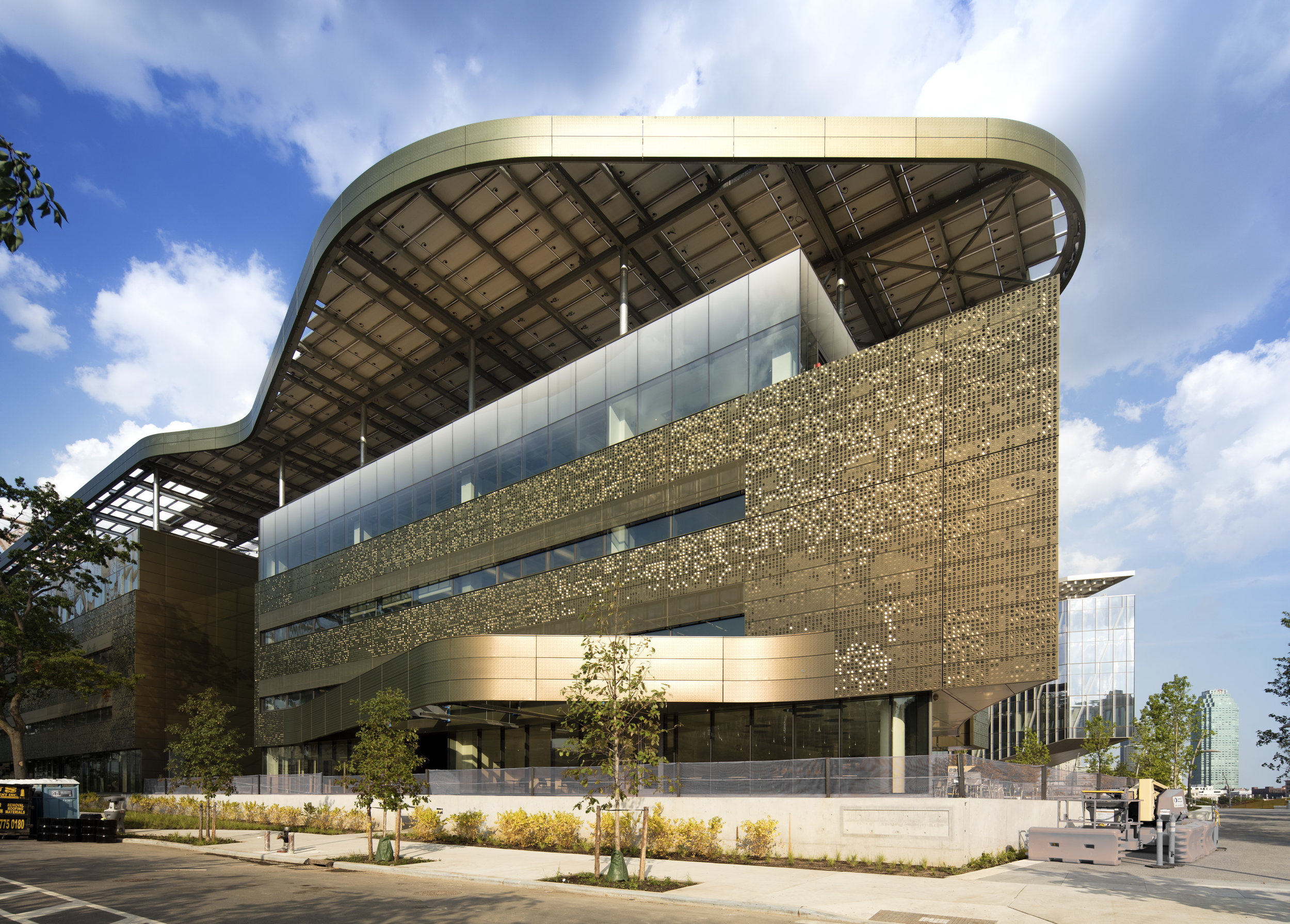 Designed as a rain screen system, the outermost layer of the façade is composed of aluminum panels surfaced in an iridescent, PPG polymer coating. Designed in collaboration with Zahner, an architectural metal fabricator, the façade utilizes Zahner’s Louvered ZIRA™ system to create the image patterning.
Designed as a rain screen system, the outermost layer of the façade is composed of aluminum panels surfaced in an iridescent, PPG polymer coating. Designed in collaboration with Zahner, an architectural metal fabricator, the façade utilizes Zahner’s Louvered ZIRA™ system to create the image patterning.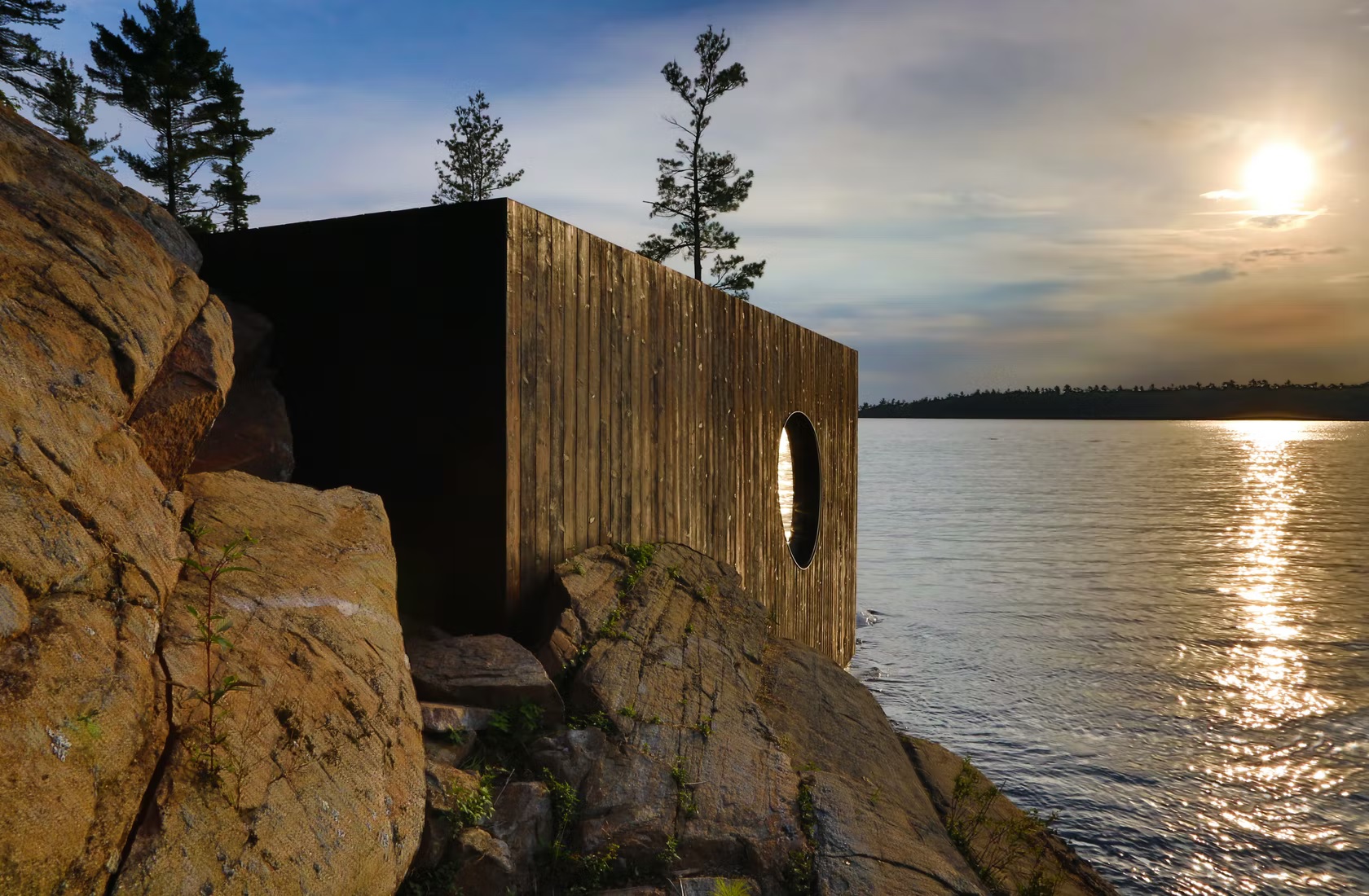
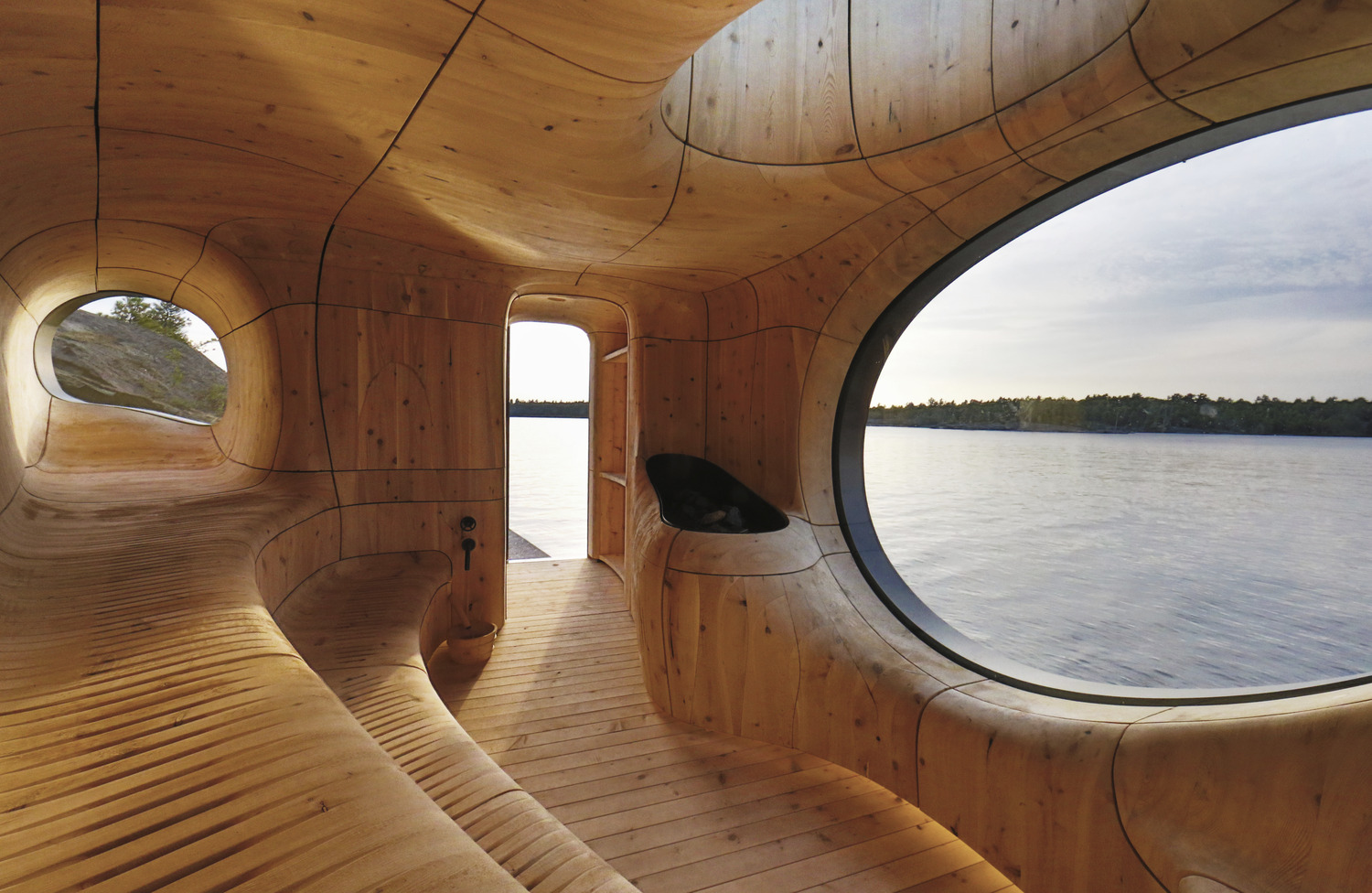 Perched on an island’s edge in Georgian Bay, Ontario, the Grotto Sauna is a feat of old-world craftsmanship and new world sustainability made possible by cutting-edge software and fabrication technology. The selected concept for the Grotto prescribed a solid, simple presence on the exterior, while the interior followed dynamic air movements in curvature forms; requiring design solutions.
Perched on an island’s edge in Georgian Bay, Ontario, the Grotto Sauna is a feat of old-world craftsmanship and new world sustainability made possible by cutting-edge software and fabrication technology. The selected concept for the Grotto prescribed a solid, simple presence on the exterior, while the interior followed dynamic air movements in curvature forms; requiring design solutions.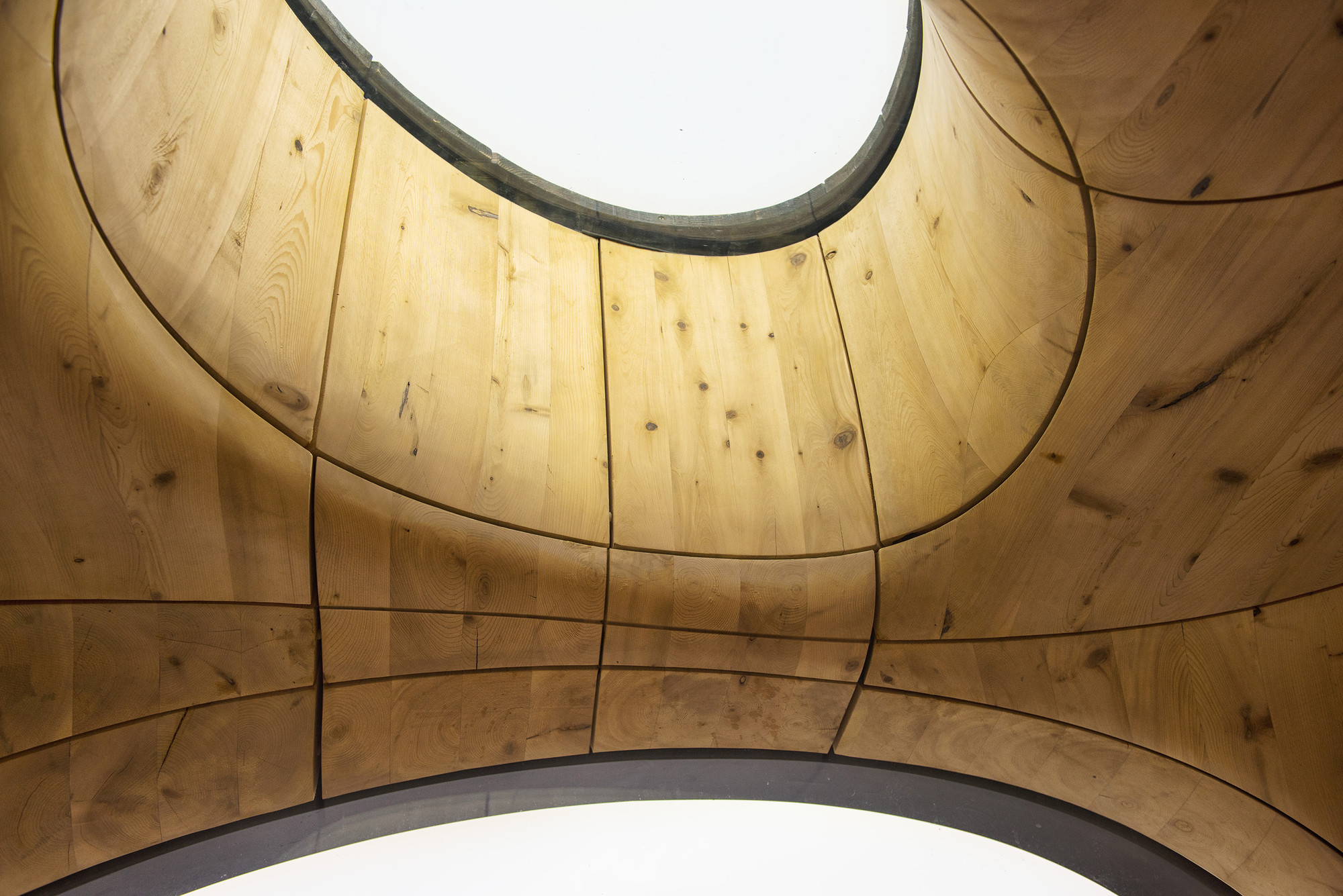 Partisans collaborated directly with their fabrication partner, MCM Inc., to develop new prototyping methods and with engineers and develop novel software patches for the toolpaths. The latter enabled the fabricators to override the automated limitations of the CNC machinery and ultimately use it as a sculpting tool to achieve the aesthetic vision, all the while maximizing the available wood and milling along the grain so that the pieces would match one another. The successful production of the panels also had to anticipate the method by which they would be sequentially assembled. This required the team to develop a sophisticated installation plan in tandem with the fabrication process.
Partisans collaborated directly with their fabrication partner, MCM Inc., to develop new prototyping methods and with engineers and develop novel software patches for the toolpaths. The latter enabled the fabricators to override the automated limitations of the CNC machinery and ultimately use it as a sculpting tool to achieve the aesthetic vision, all the while maximizing the available wood and milling along the grain so that the pieces would match one another. The successful production of the panels also had to anticipate the method by which they would be sequentially assembled. This required the team to develop a sophisticated installation plan in tandem with the fabrication process.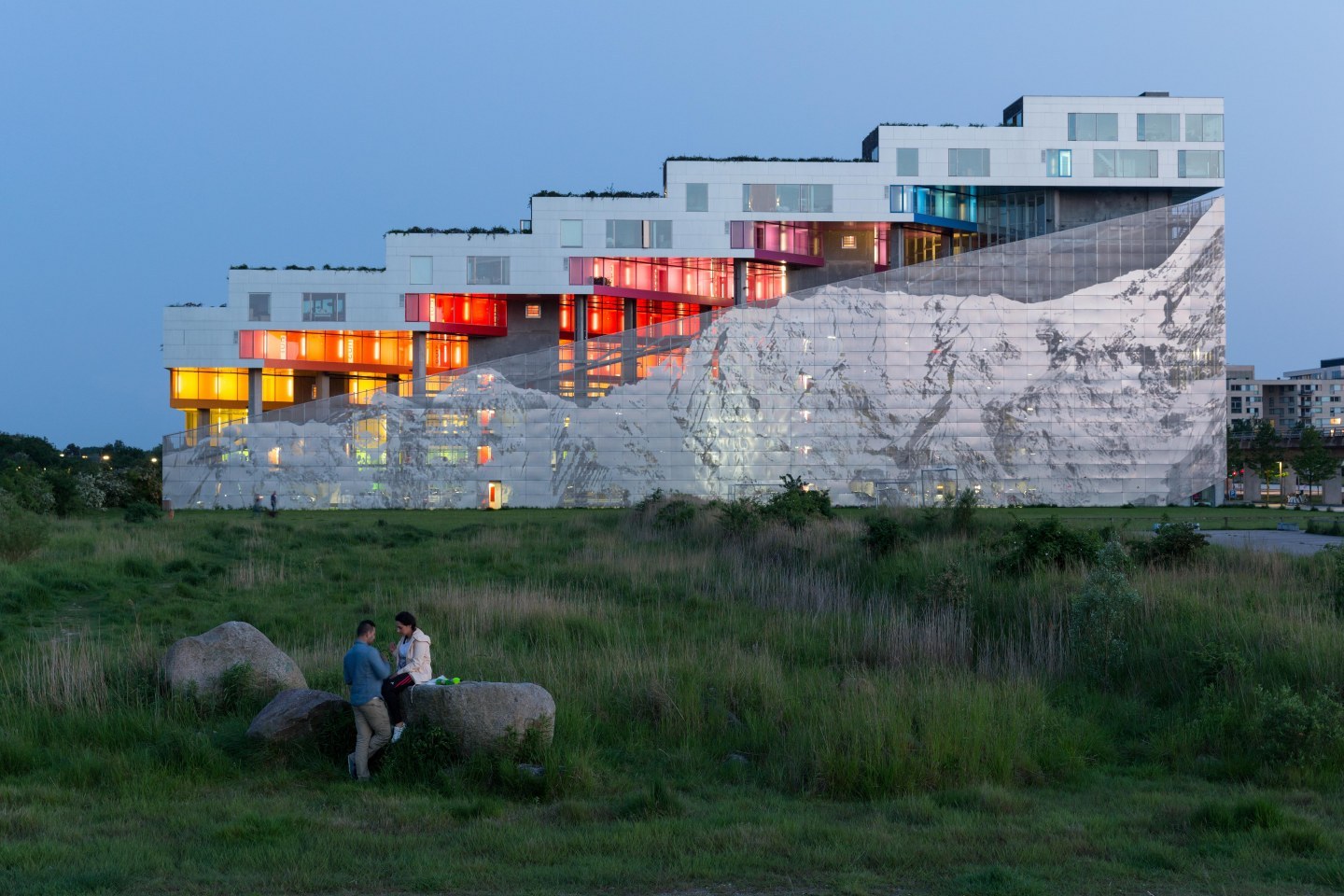
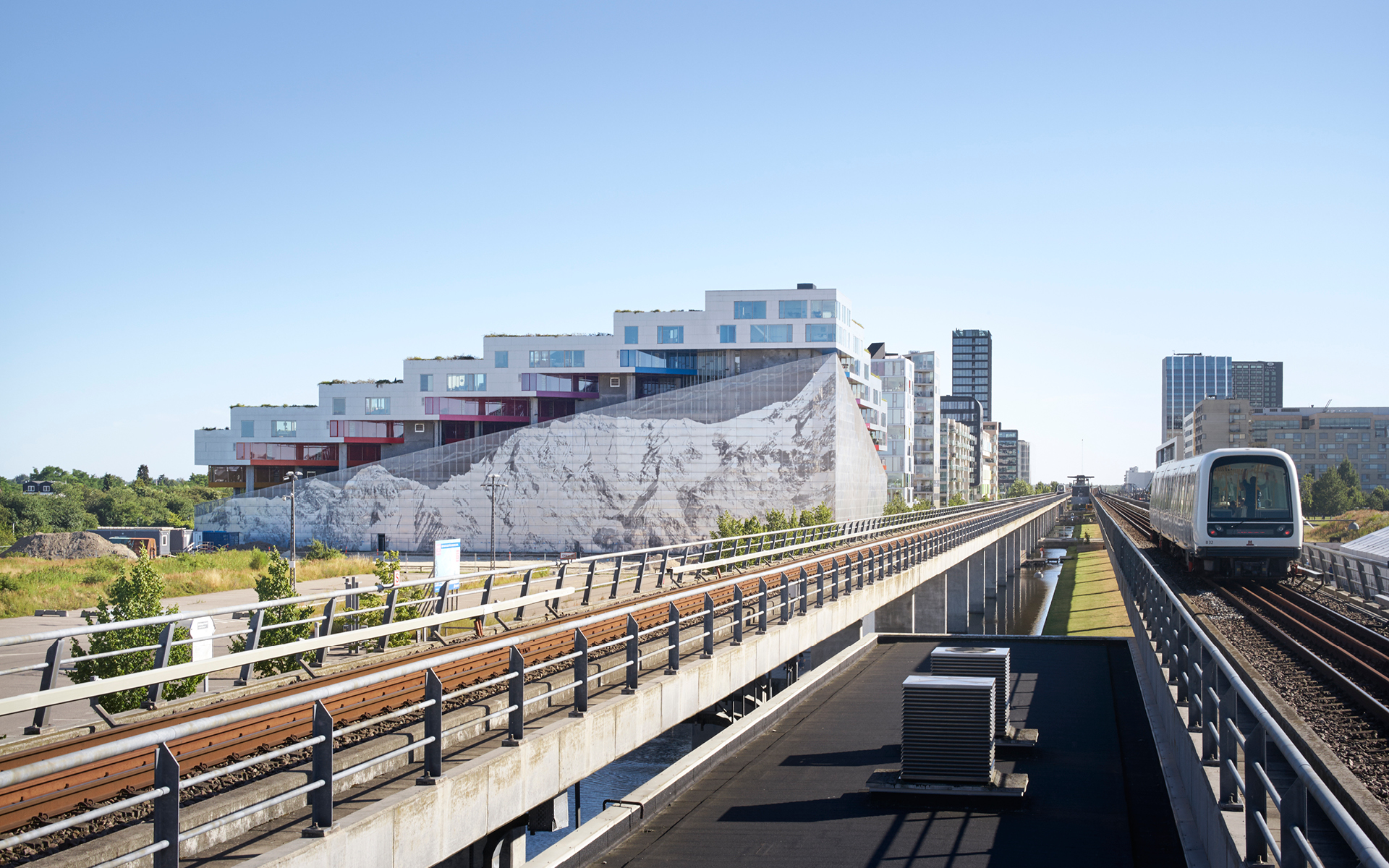 When Bjarke Ingels Group and JDS Architects set out to create The Mountain residential project, it was the 2nd generation of the VM Houses: same client, same size and same street. The program, however, is 2/3 parking and 1/3 living. What if the parking area became the base upon which to place terraced housing, like a concrete hillside covered by a thin layer of housing cascading from the 11th floor to the street edge? Rather than doing two separate buildings next to each other — a parking and a housing block — the team decided to merge the two functions into a symbiotic relationship.
When Bjarke Ingels Group and JDS Architects set out to create The Mountain residential project, it was the 2nd generation of the VM Houses: same client, same size and same street. The program, however, is 2/3 parking and 1/3 living. What if the parking area became the base upon which to place terraced housing, like a concrete hillside covered by a thin layer of housing cascading from the 11th floor to the street edge? Rather than doing two separate buildings next to each other — a parking and a housing block — the team decided to merge the two functions into a symbiotic relationship. The parking floors are covered with a continuous perforated aluminum surface, folding into four parts from the southern to the eastern facades. This controls sunlight and air circulation. The folded surface makes reference to the name of the project, displaying a realistic image of Mount Everest.
The parking floors are covered with a continuous perforated aluminum surface, folding into four parts from the southern to the eastern facades. This controls sunlight and air circulation. The folded surface makes reference to the name of the project, displaying a realistic image of Mount Everest.