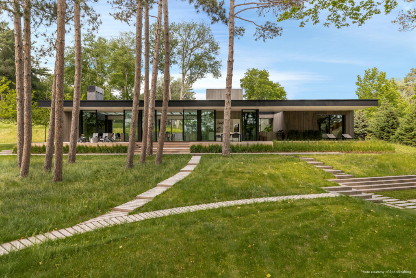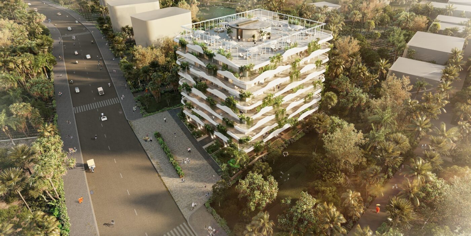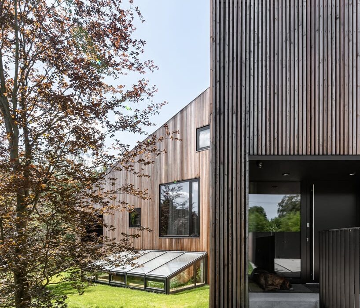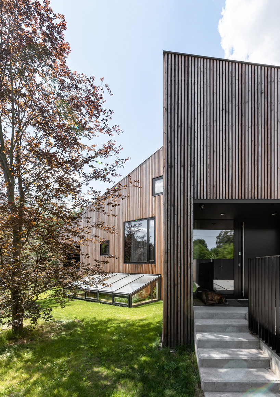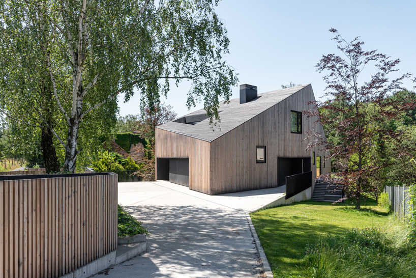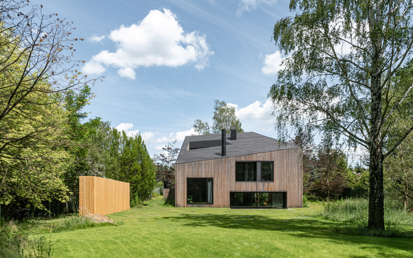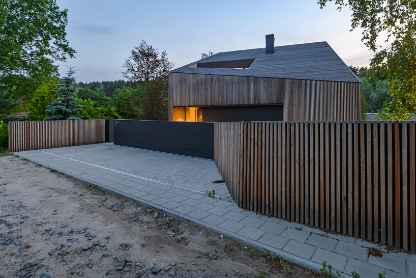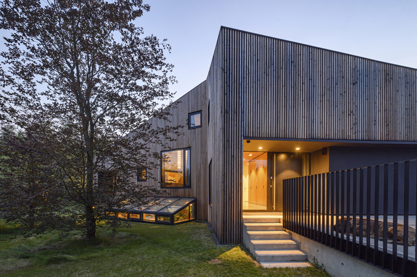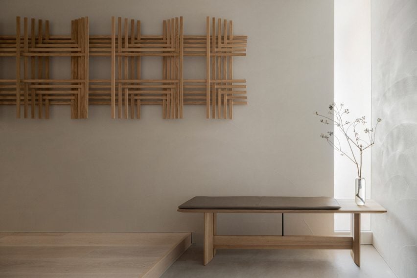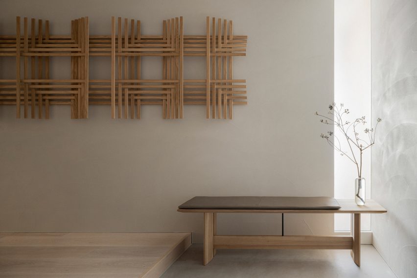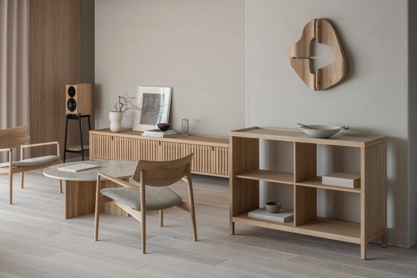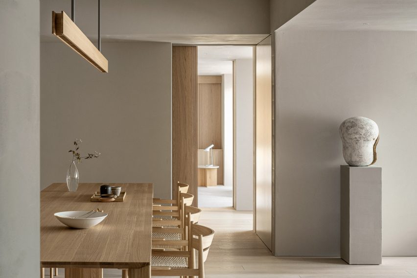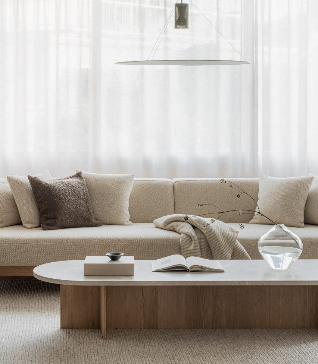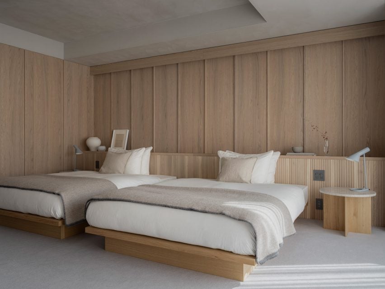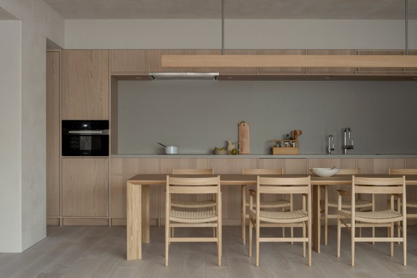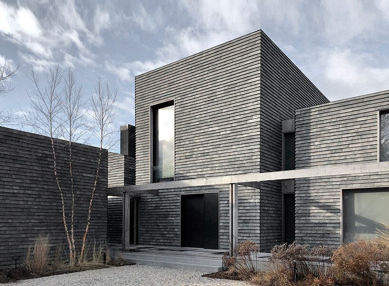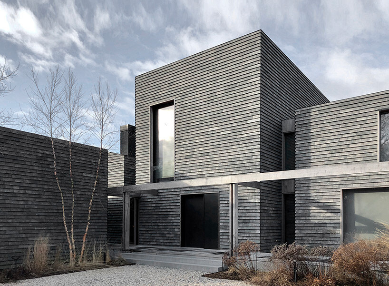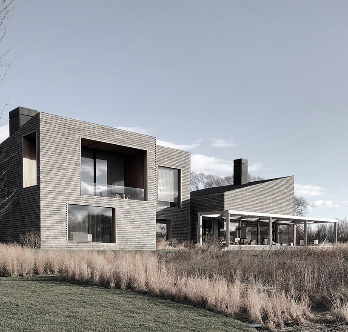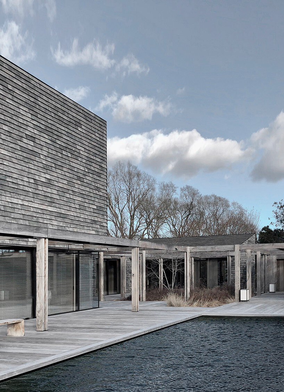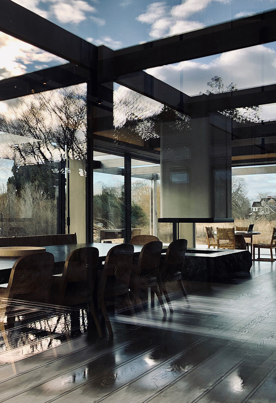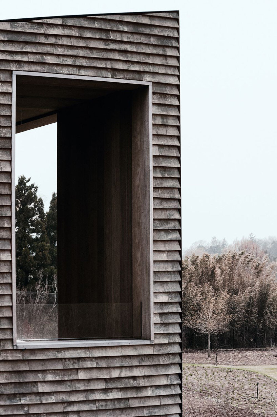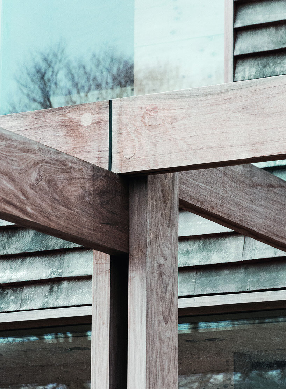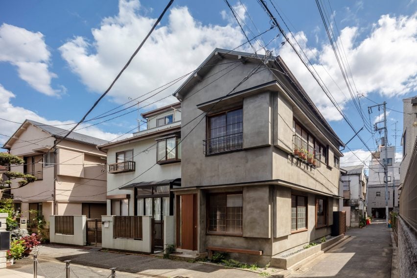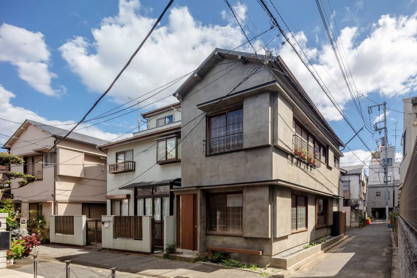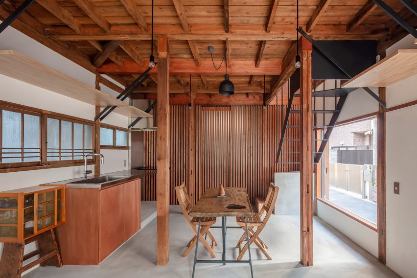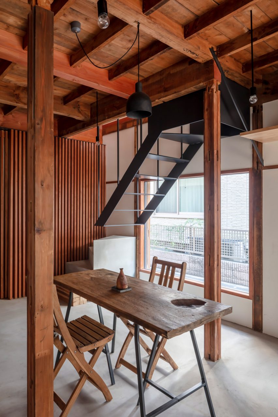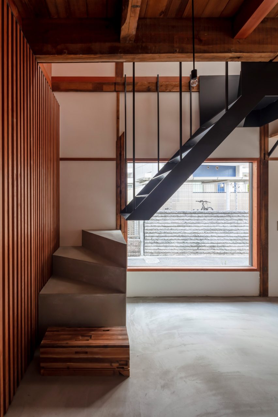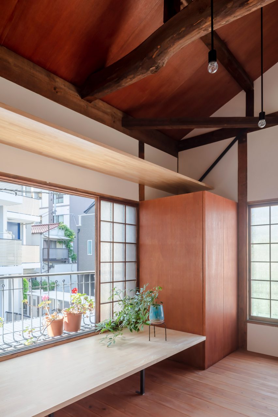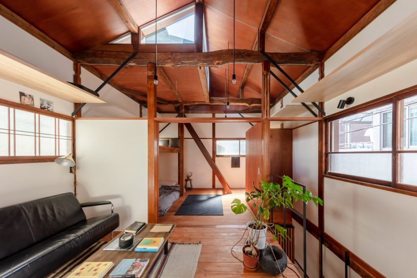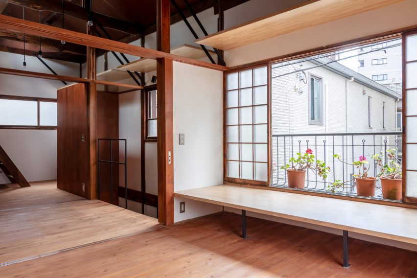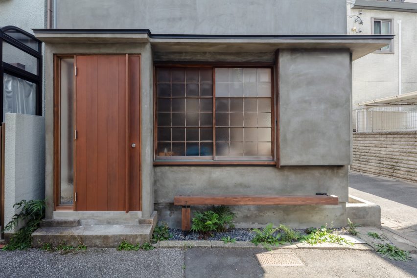Ome Dezin restores 1960s California residence by A Quincy Jones
US studio Ome Dezin has renovated a large mid-century home in Brentwood, California, using a tonal colour palette and maximising the lush hillside views.
The six-bedroom 12221 Benmore residence was designed and constructed in 1960 by notable local architects A Quincy Jones and Frederick Emmon.
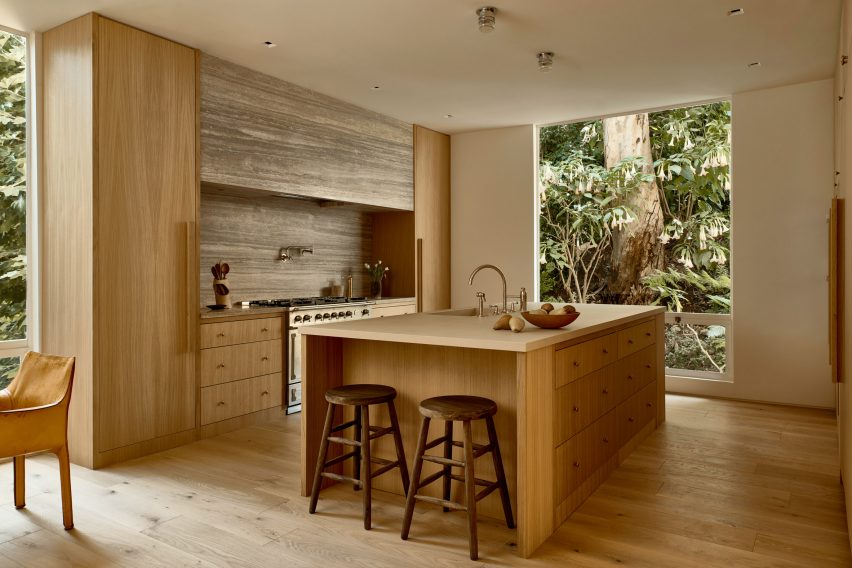

When Jesse Rudolph and Joelle Kutner of Ome Dezin came to the project, it had undergone a 1990s remodel that had stripped away its character and style.
The team made it their mission to revive the home’s original charm and connection to the outdoors, bringing in natural tones and materials.
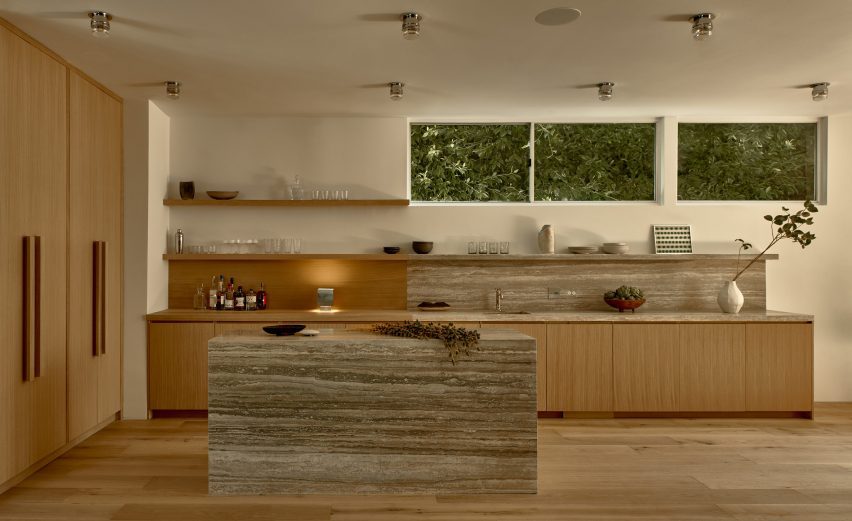

“We have always been fans of A Quincy Jones and familiar with his work, which is what prompted us to see the home initially,” the duo told Dezeen.
“This one did not disappoint — it had the typical Quincy atrium-like living space centered across from the exterior which includes a 40-foot (12-metre) waterfall.”
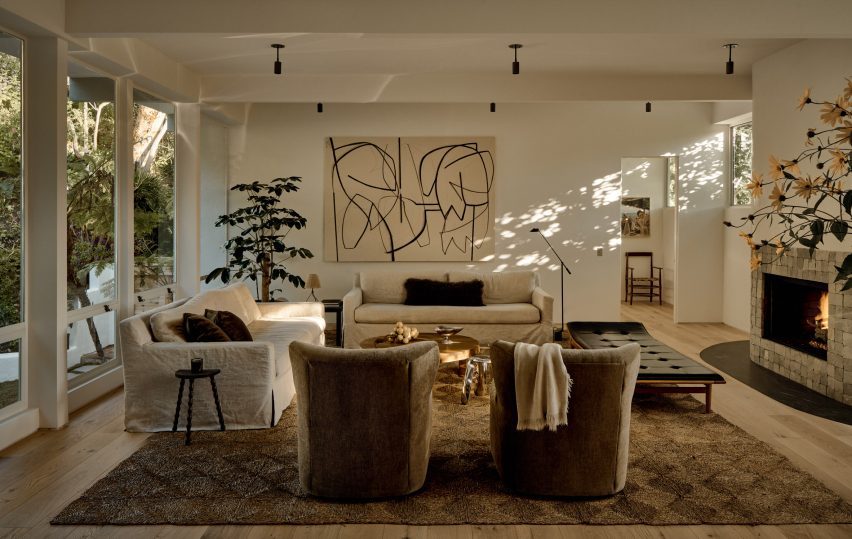

Many of the existing fixtures were retained, including the fixed windows and doors, wherever possible.
To keep the focus on the views from the large windows, the interior was designed with “a more muted, streamlined aesthetic”.
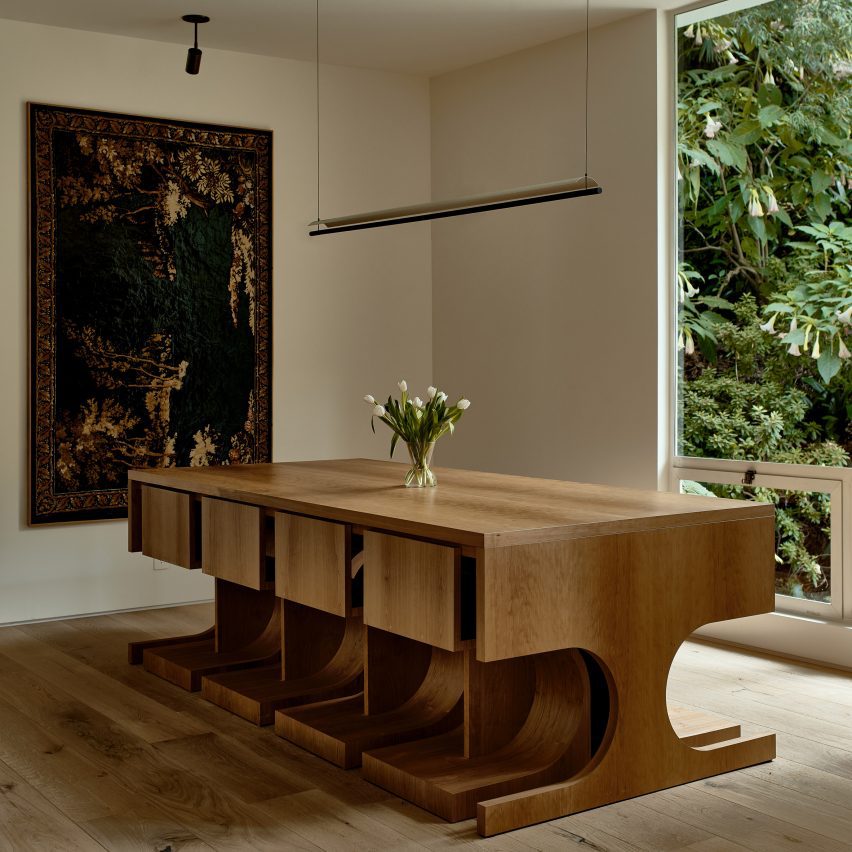

“We wanted to ensure the intention of Quincy was intact, so we aimed for a bit of brutalism and connection with nature,” said Rudolph and Kutner. “We opted for a limited material and color palette in favour of natural tones.”
The new white oak staircase designed for the three-storey atrium features rectangular forms and has an architectural presence, echoing the shape and style of the building.
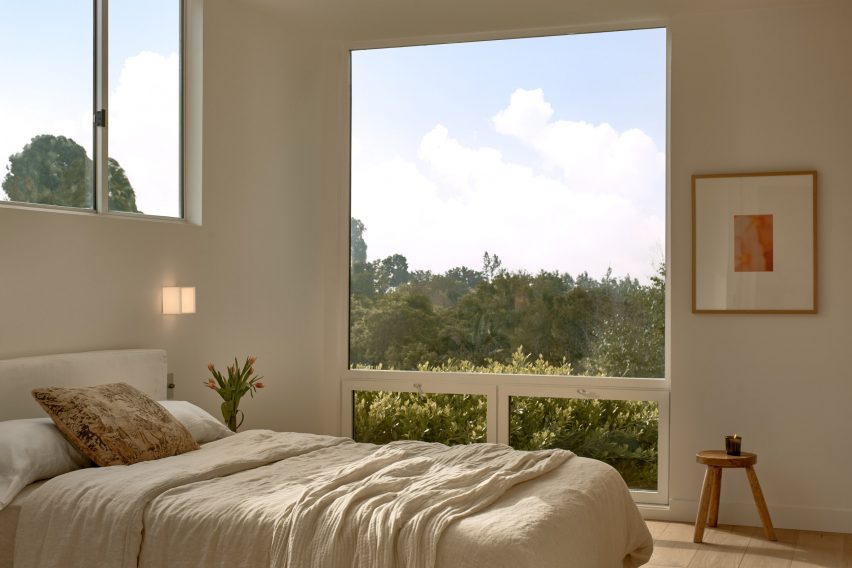

It sits at the nexus of the living room, dining area, kitchen and bar, which all flow together and enjoy expansive views out the back of the house.
A den adjacent to these open spaces is furnished with a variety of midcentury pieces, in keeping with the building’s history.
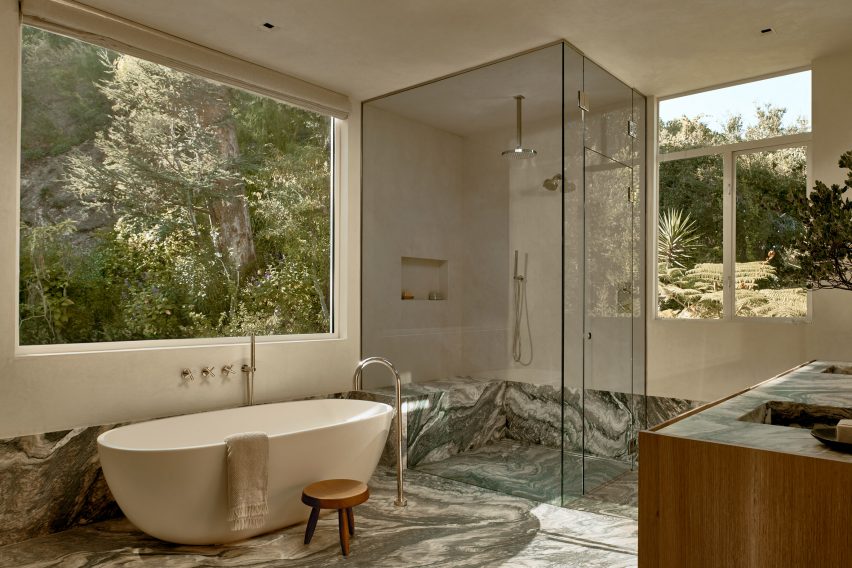

Two types of stone were used throughout the home: travertine, which appears in the kitchen, bar area and powder room, and richly patterned Cipollino in the primary bathroom chosen to pick out the colours of the mountains visible through the windows.
In the lower-floor bedrooms and around the fireplace, flagstones and cobblestones were laid to create a grounding quality and to connect the spaces to the rocky landscape outside and pavers around the swimming pool.
Custom pieces designed for the project include the dining table created with furniture designer Ben Willett, which allows all of the chairs to be tucked away neatly underneath.
Two 10-foot-high (three-metre) doors were custom-built for the living space and feature Jean Prouvé-influenced circular window cutouts that allow light to shine through.
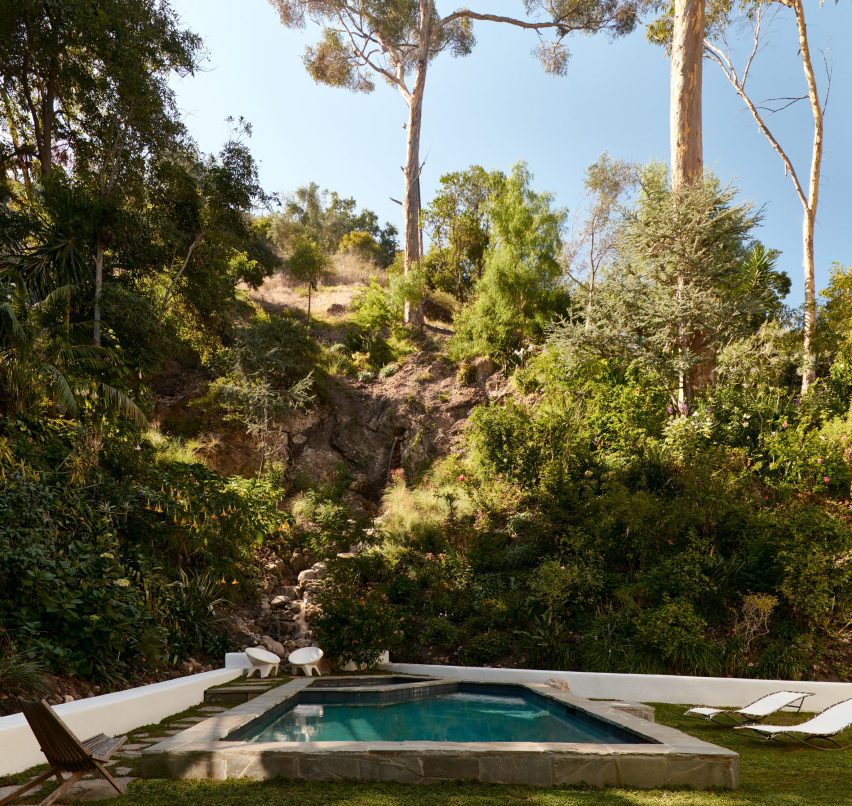

“We paid special attention to the lighting in the home, mostly sourcing vintage lights to add charm and character,” the design team said.
“With such a large home, and lots of windows and tall ceilings, warm mood lighting really made the spaces feel intimate and magical, particularly in the evenings.”
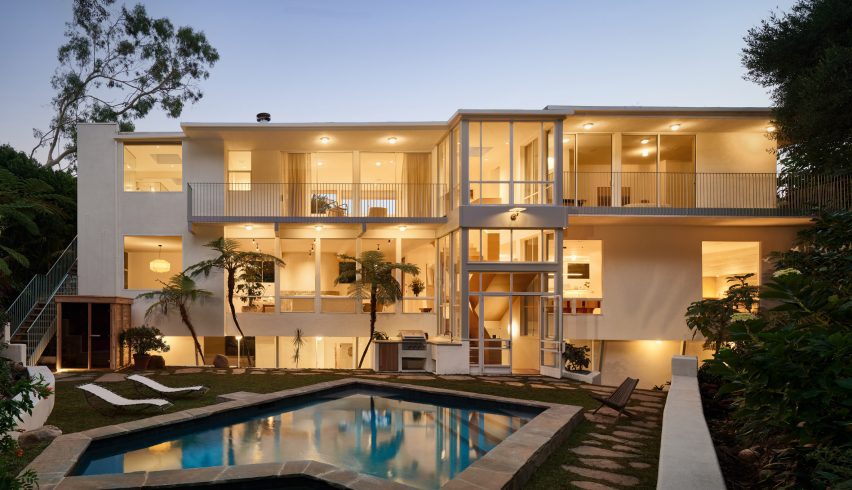

Rudolph and Kutner founded Ome Dezin as a design and development studio focused on residential restoration in and around Los Angeles.
California has no shortage of mid-century properties in need of revamping. Other recently completed examples include Studio Schicketanz’s renovation of modernist architect Henry Hill’s former seaside home, and Woods + Dangaran’s overhaul of a residence that once belonged to singer Bing Crosby’s manager.
The photography is by Nils Timm.

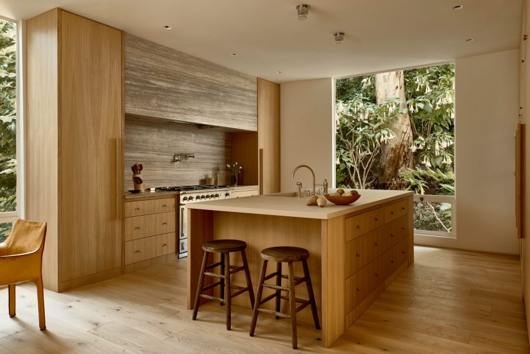


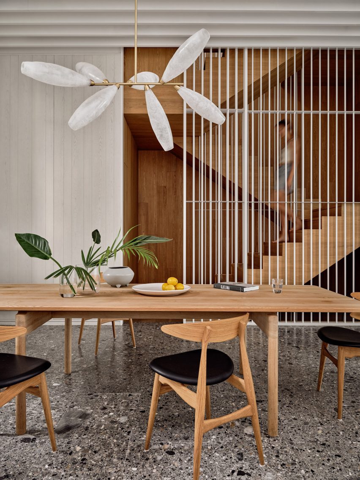
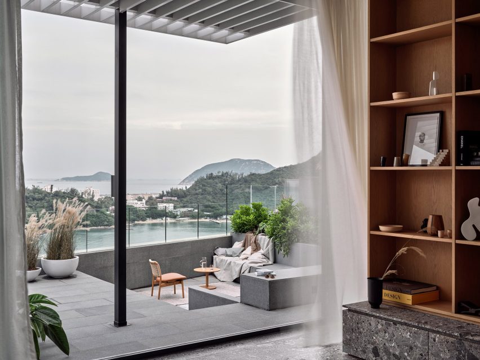
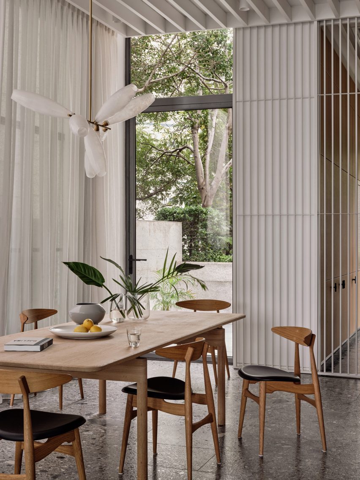
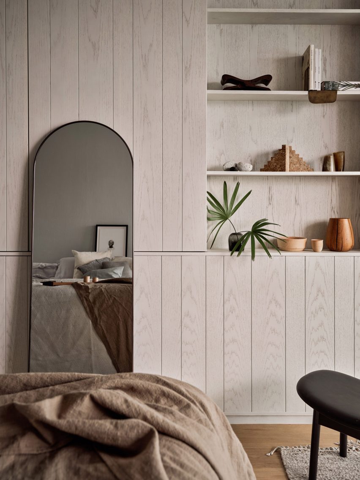

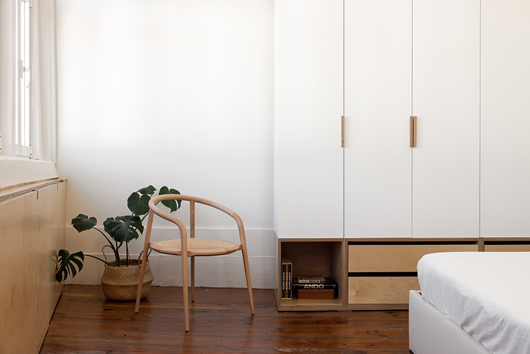
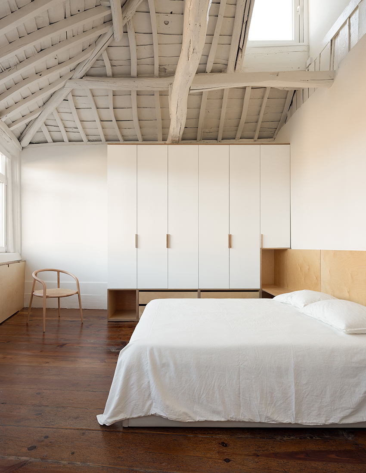
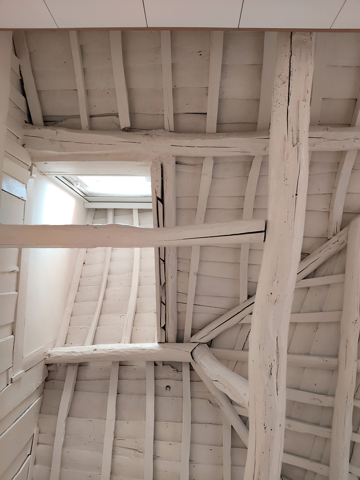
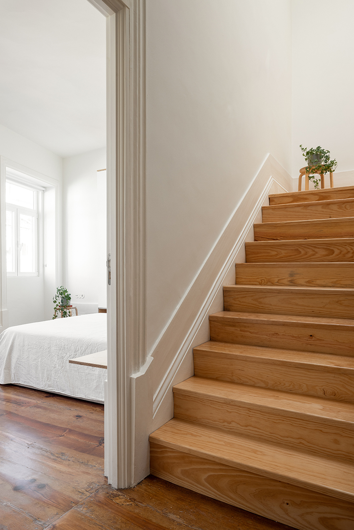
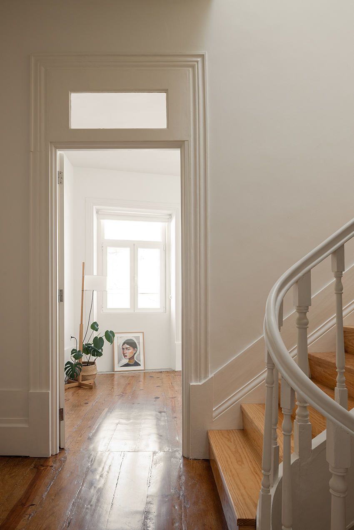
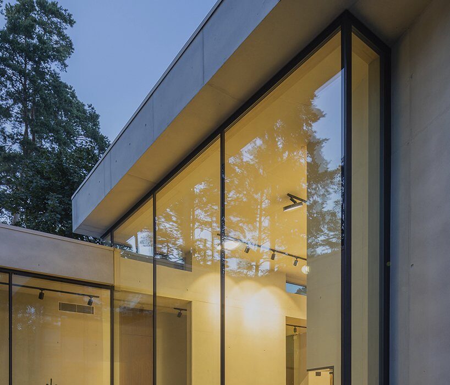
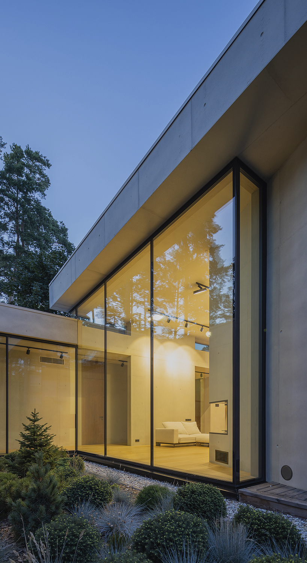
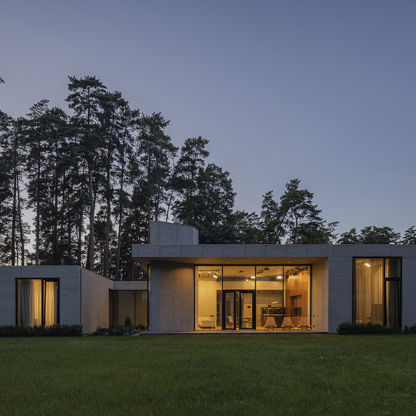
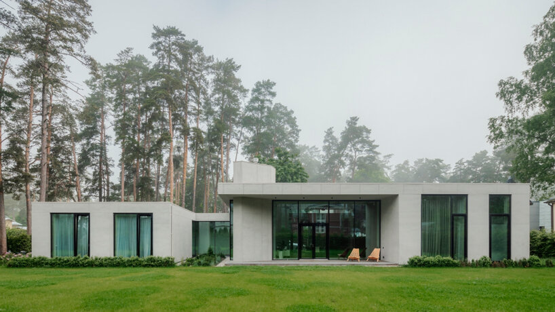
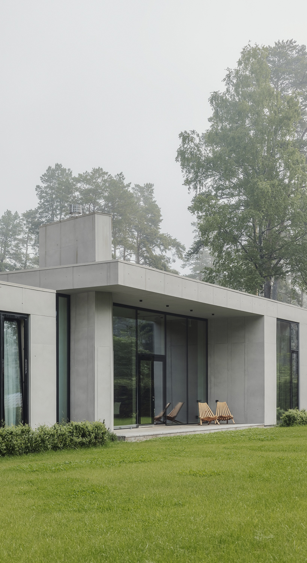
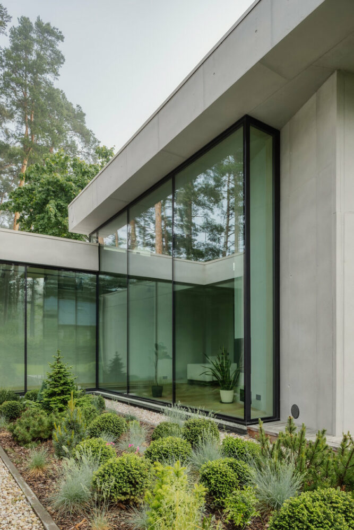
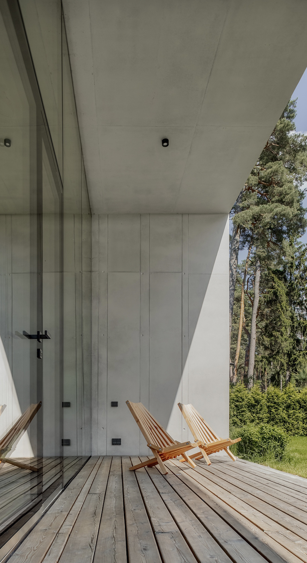
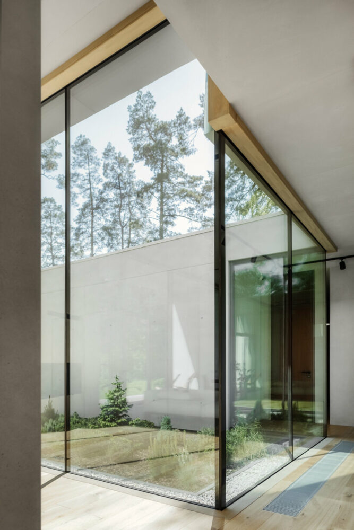
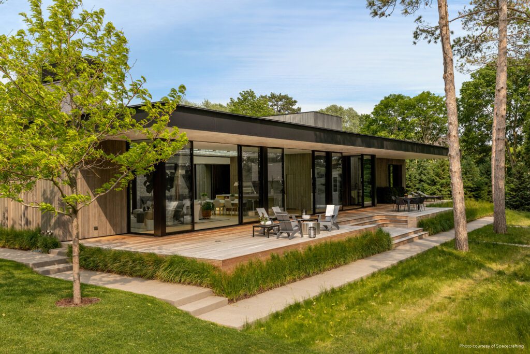
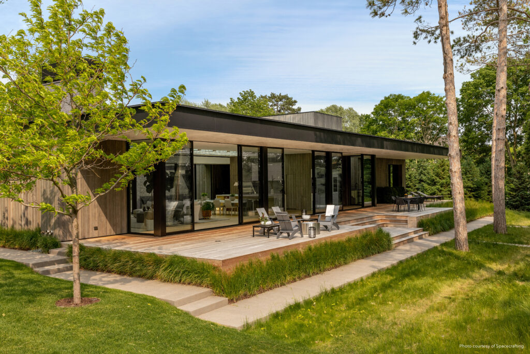
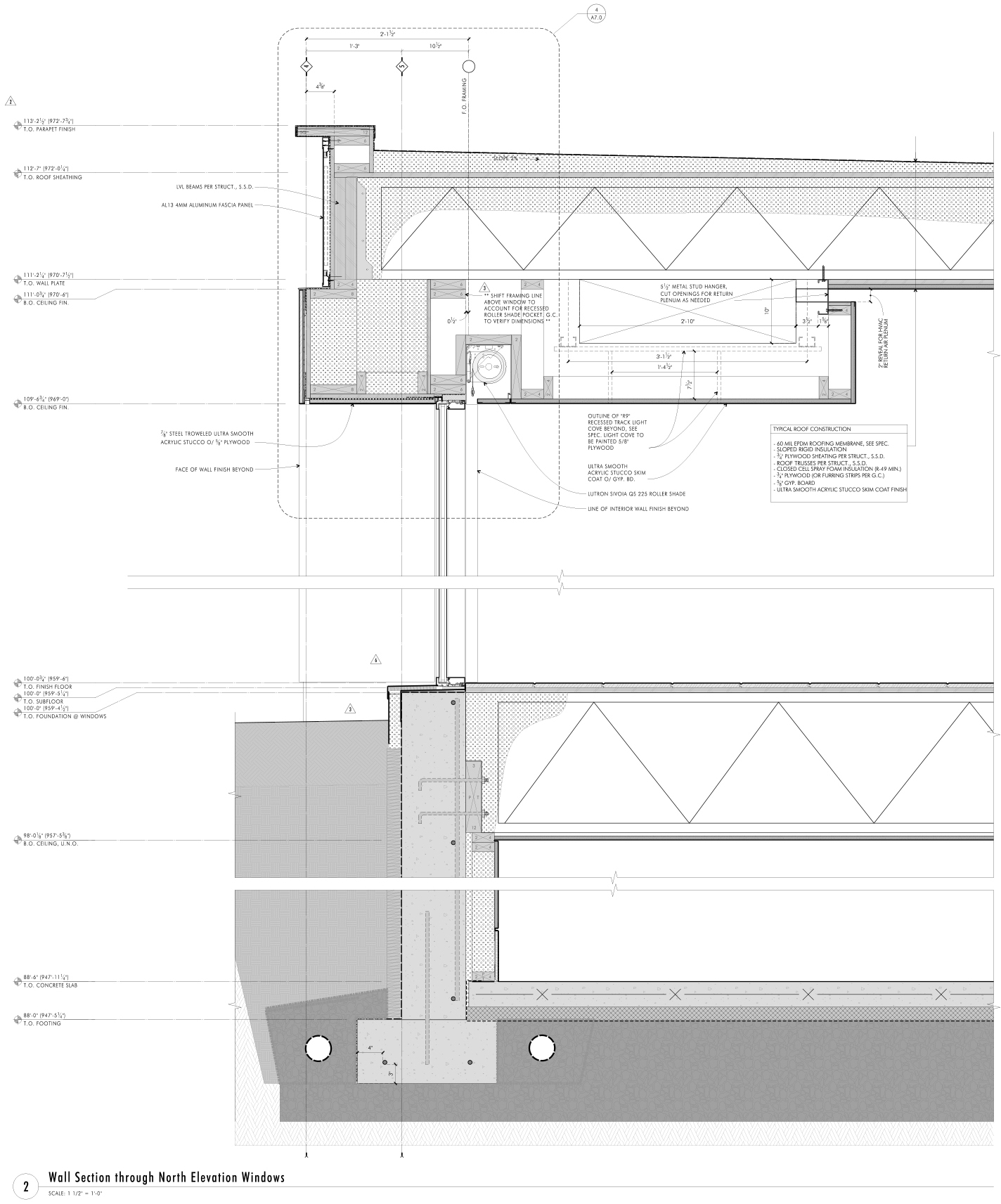 Making a Glass House Structurally Sound
Making a Glass House Structurally Sound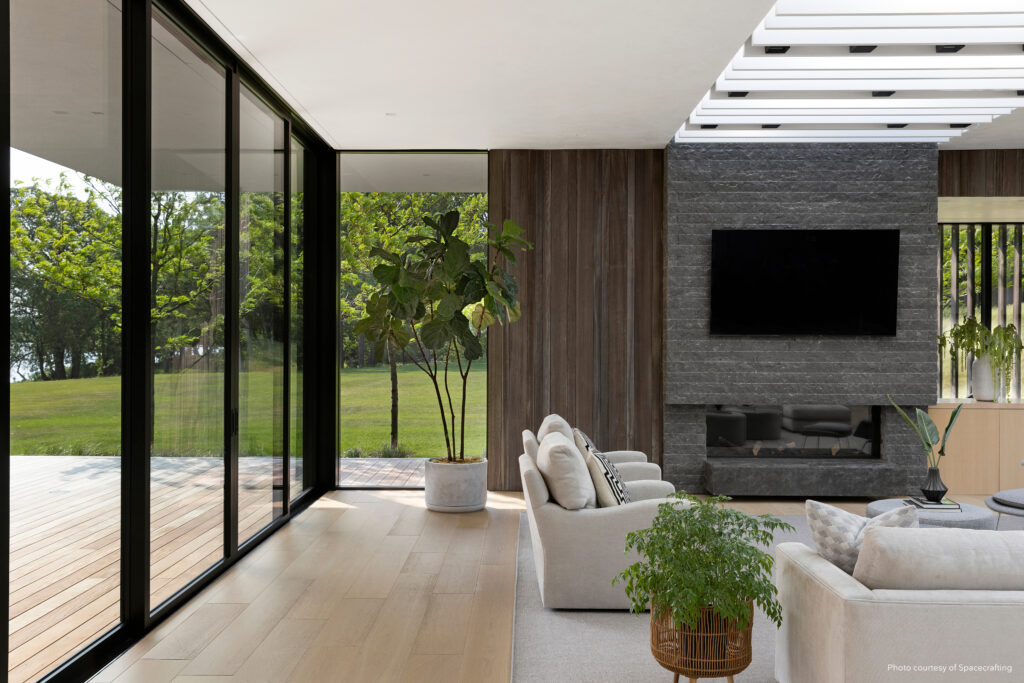
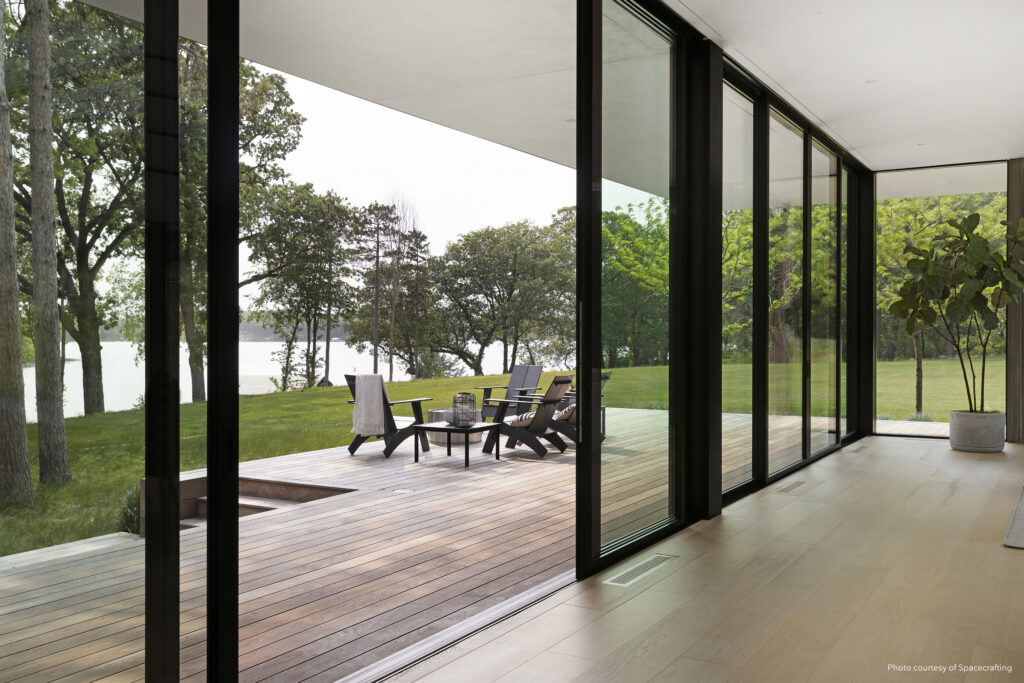
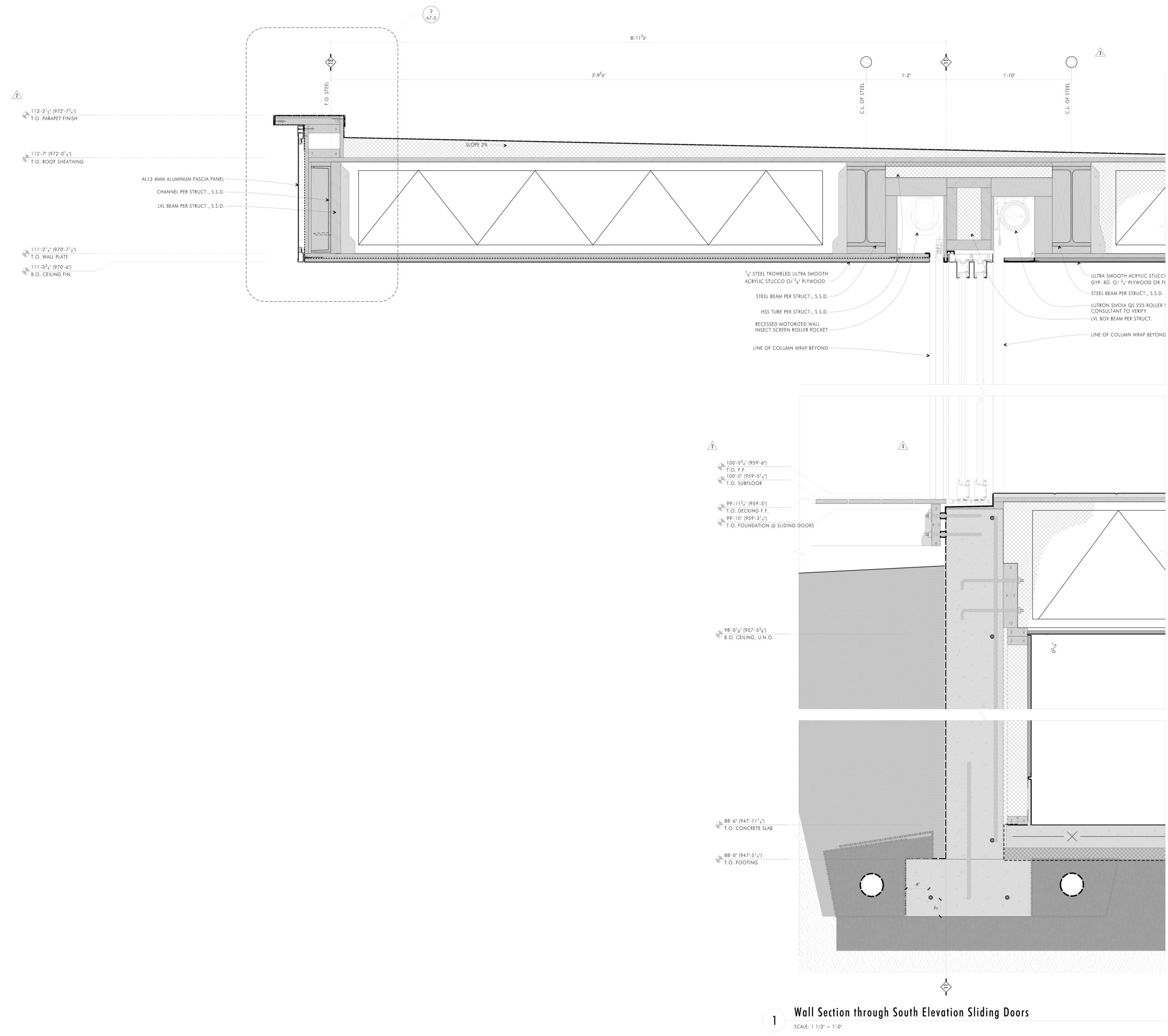 The most staggering feats of engineering are the two 60-foot-long glass walls, which line opposing aspects of the residence. Each wall is made up of three sets of 20-foot sliding doors with only 4 inches of steel structure in between them, allowing for uncompromised views throughout. Like the other Marvin Modern products, the profile of each door is slim and inconspicuous. Recessed channels in the frames conceal motorized insect screens and blackout shades, while still providing consistent, narrow sightlines of less than three inches.
The most staggering feats of engineering are the two 60-foot-long glass walls, which line opposing aspects of the residence. Each wall is made up of three sets of 20-foot sliding doors with only 4 inches of steel structure in between them, allowing for uncompromised views throughout. Like the other Marvin Modern products, the profile of each door is slim and inconspicuous. Recessed channels in the frames conceal motorized insect screens and blackout shades, while still providing consistent, narrow sightlines of less than three inches.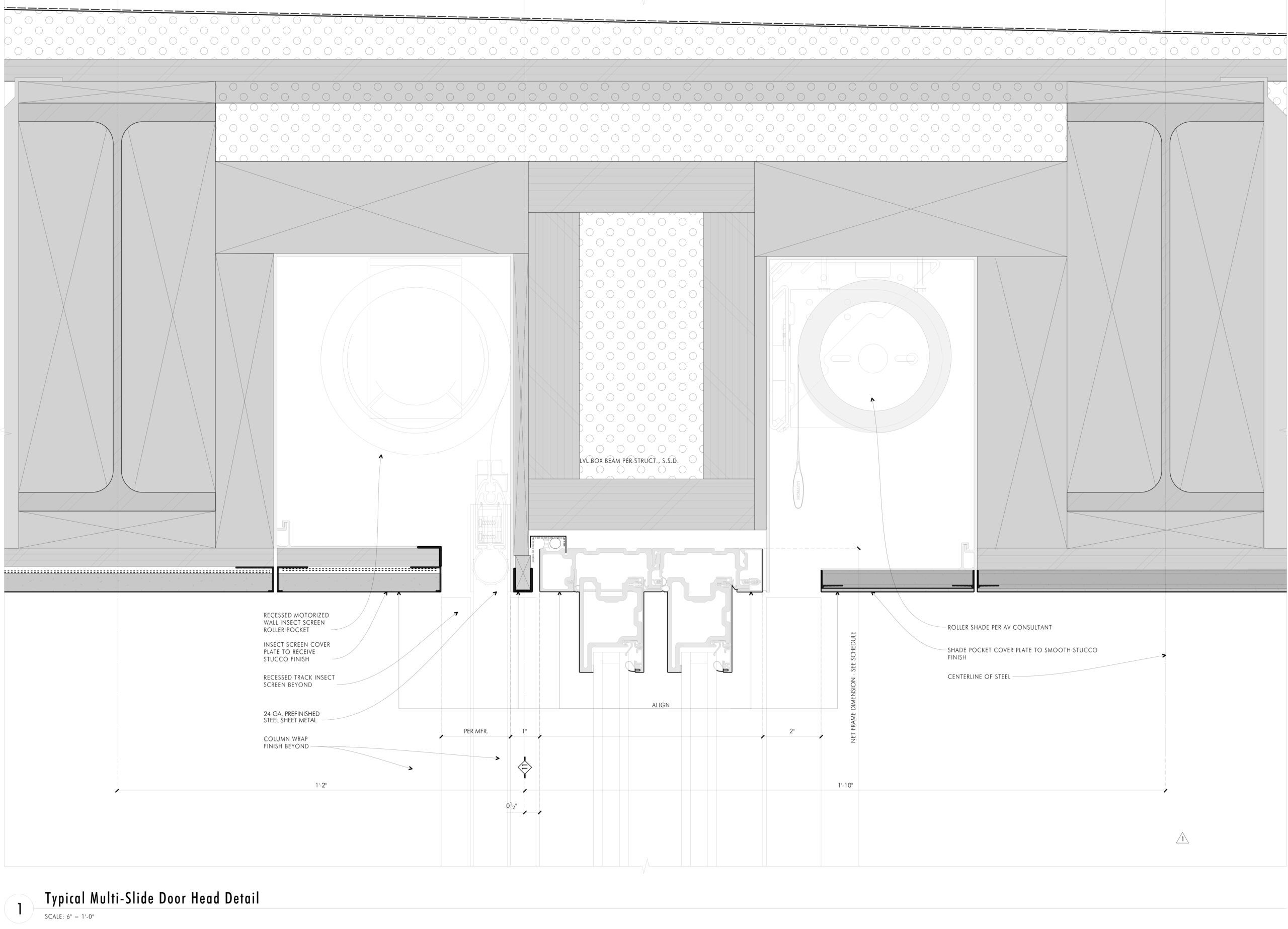 The swaths of glass are a portal to the organic terrain, rather than an obstruction. To that end, internal covers across the frames disguise fasteners and rubber gaskets, while low-gloss aluminum interior finishes and black spacer bars ensure an unimpeded outlook. This seamless finish allows inner and outer worlds to collide. In the warmer months when the doors are retracted, the covered deck becomes a natural extension of the interior floor plan.
The swaths of glass are a portal to the organic terrain, rather than an obstruction. To that end, internal covers across the frames disguise fasteners and rubber gaskets, while low-gloss aluminum interior finishes and black spacer bars ensure an unimpeded outlook. This seamless finish allows inner and outer worlds to collide. In the warmer months when the doors are retracted, the covered deck becomes a natural extension of the interior floor plan.