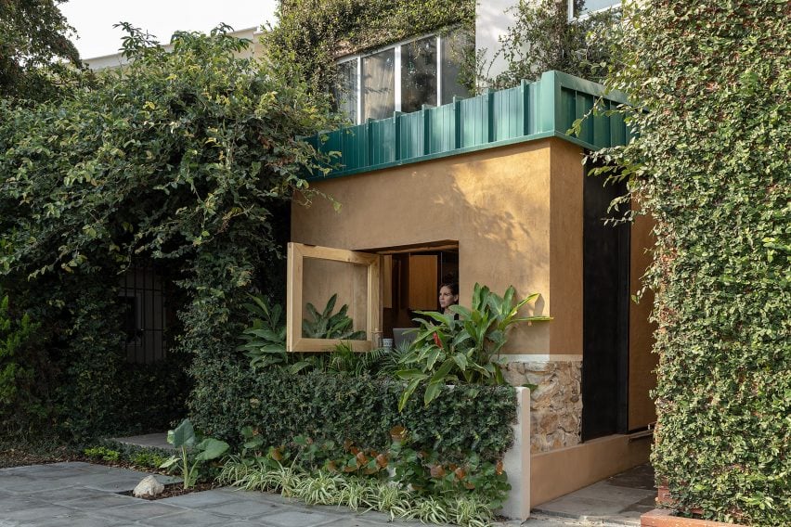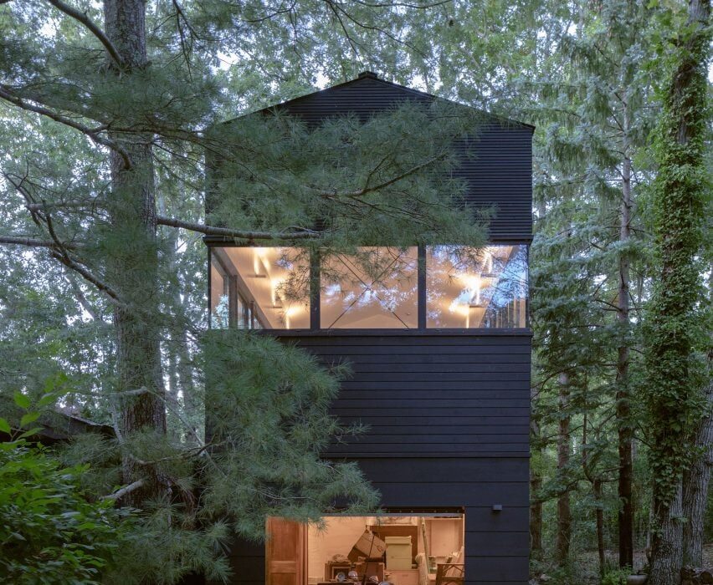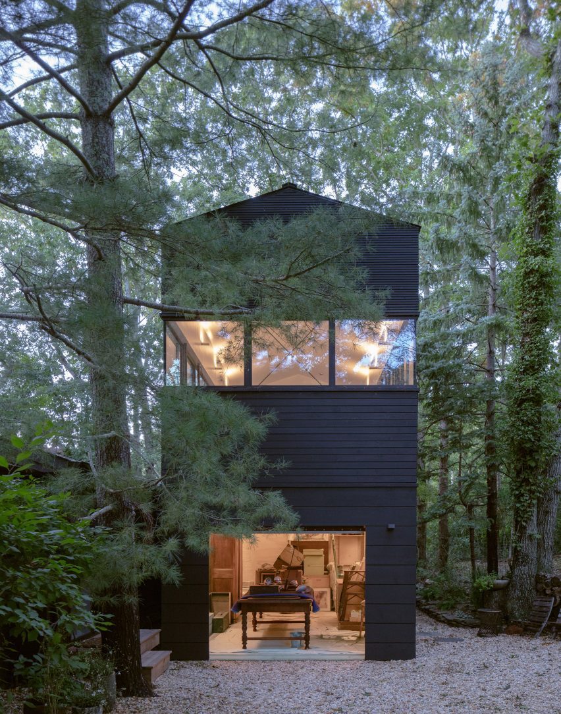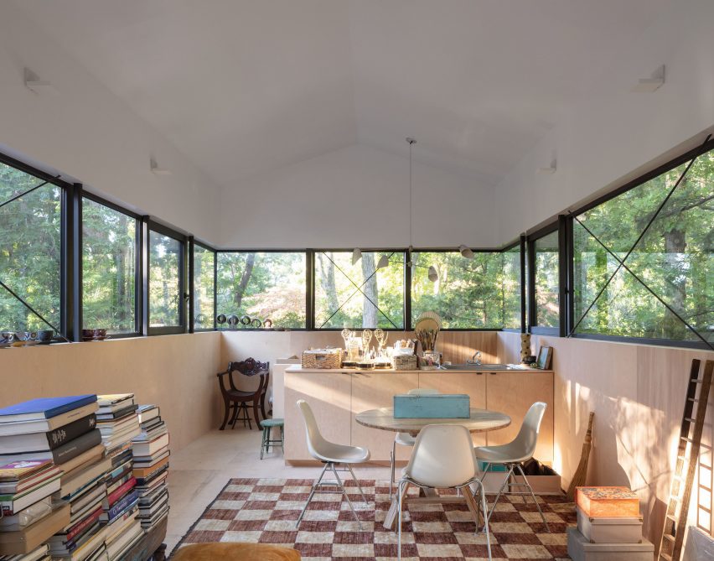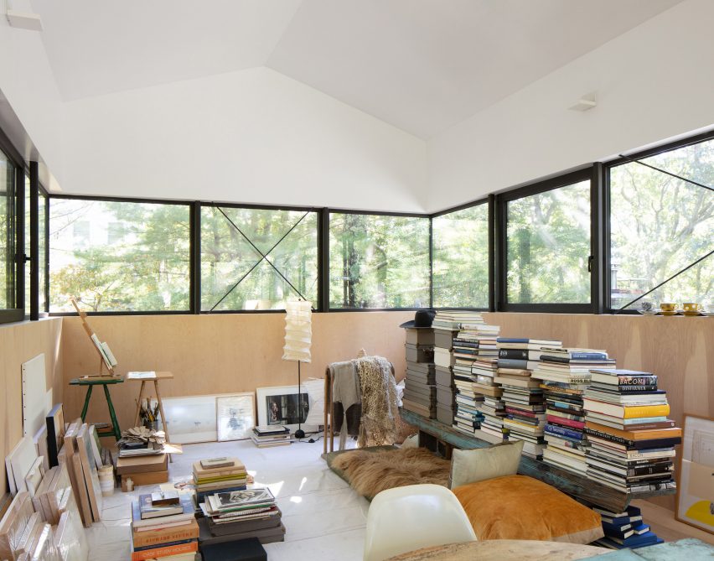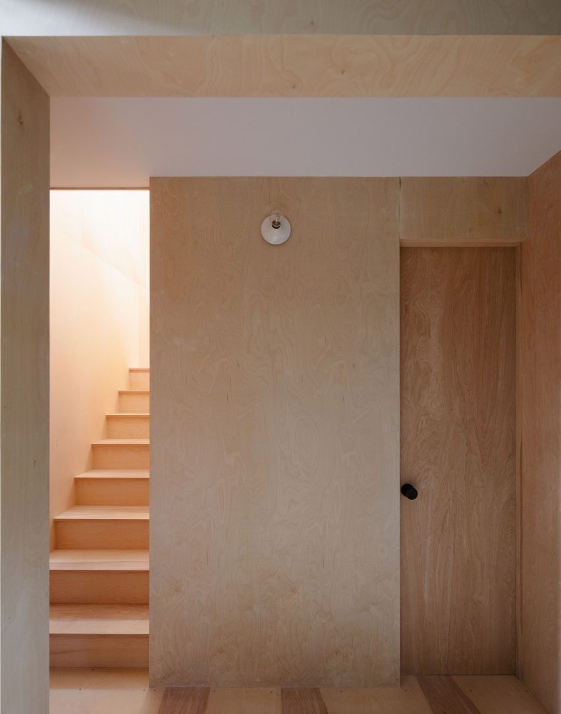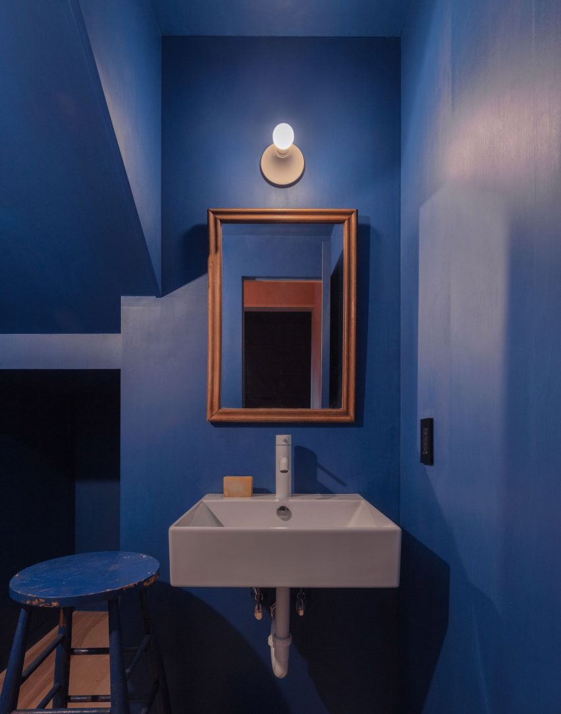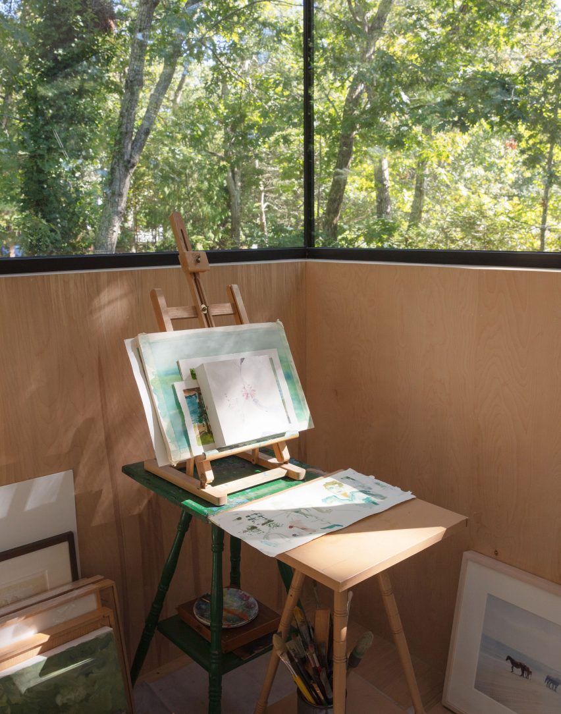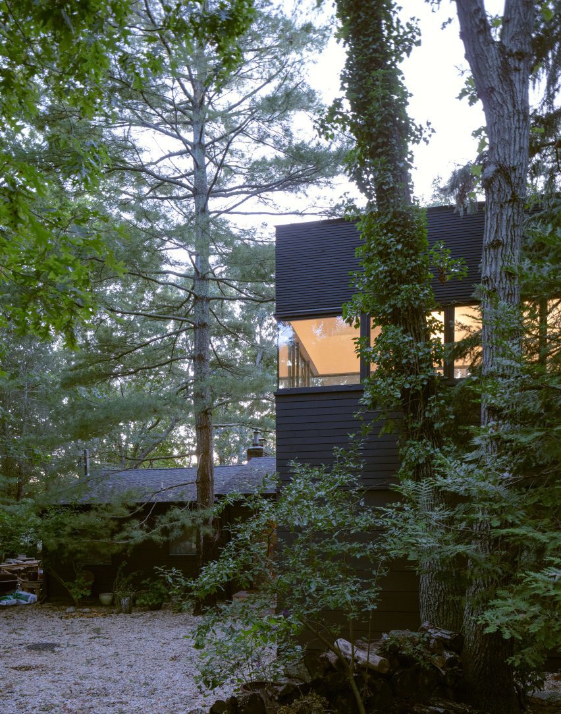Juan Alberto Andrade adds workspace to multifamily housing in Ecuador
Ecuadorian architect Juan Alberto Andrade has completed an extension to a multifamily housing complex with rammed earth walls in Guayaquil.
Known as El Retiro, the nine-square metre (97-square foot) addition doubles the common space of a 305-square metre (3,282-square foot) residential complex, protruding into the front setback along the street and blurring the line between the private housing and urban realm.
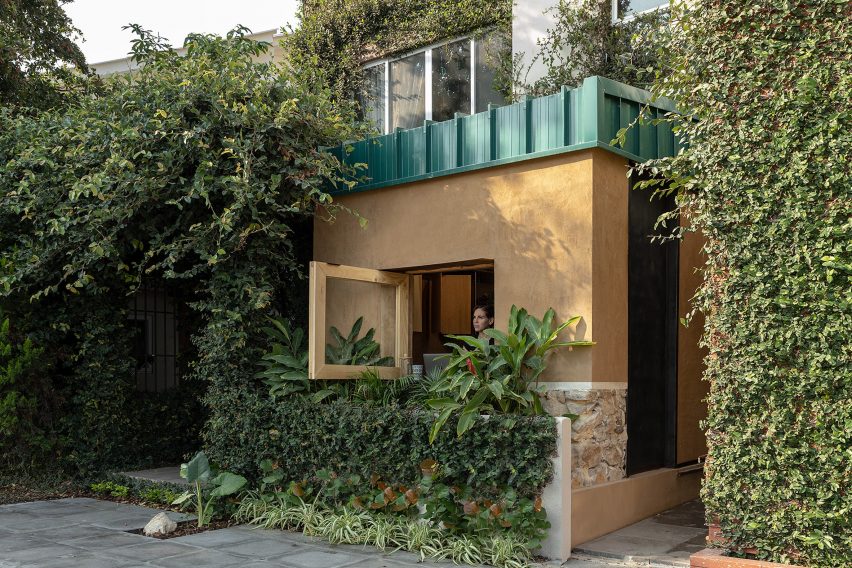

Following Mexica architect Lucía Martín López’s idea of “the growing house,” Juan Alberto Andrade utilised a strategy for adapting housing López calls “crystallographic growth”: intervening within the limits of the property and following the area and height limits of the neighbourhood.
“Architecture is a response to the continuous need for the reinvention of a habitat,” the team told Dezeen. “Housing is an activity, a built process.”
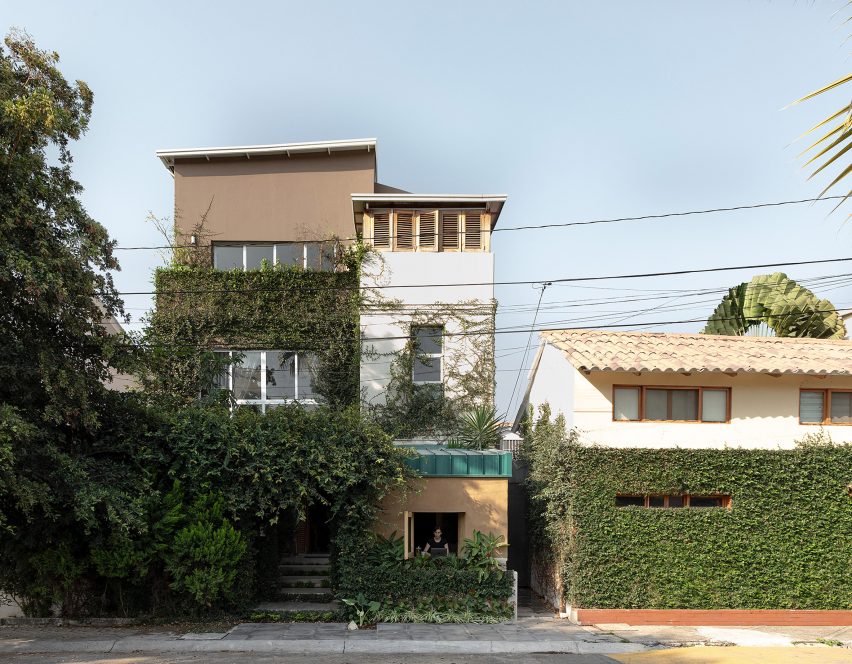

Completed in 2022, the simple square addition is composed of a load-bearing, 30-centimetre-thick rammed earth wall – set on top of a limestone rock base – and bahareque masonry, which is a combination of a bamboo frame and clay plaster.
Despite being a different colour than the existing structure, the shape and materiality of the addition works to blend it with the house and the neighbourhood, as does the leafy landscaping along the street.
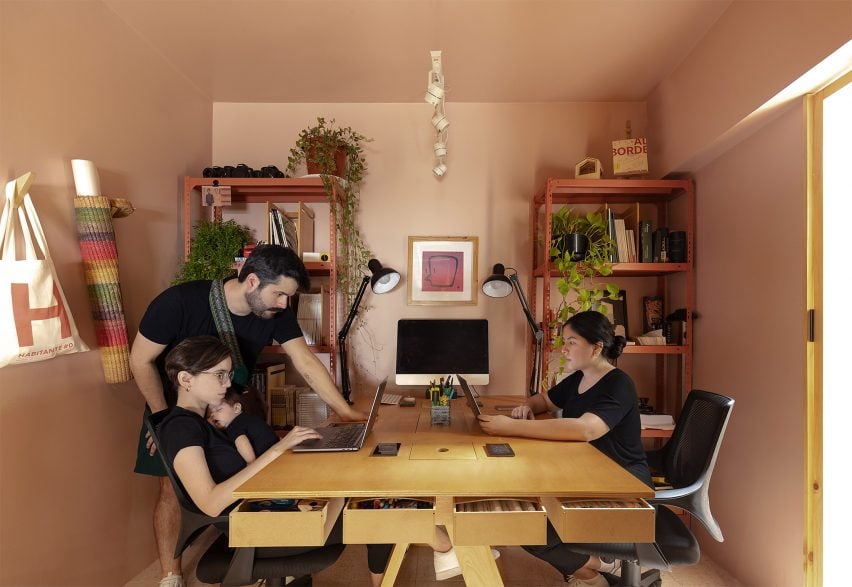

A lightweight pine roof structure slopes from the existing exterior wall to the edge of the addition and is topped by a green metal roof.
Inside, the resin floor serves as a smooth contrast to the raw wooden ceiling and built-in millwork.
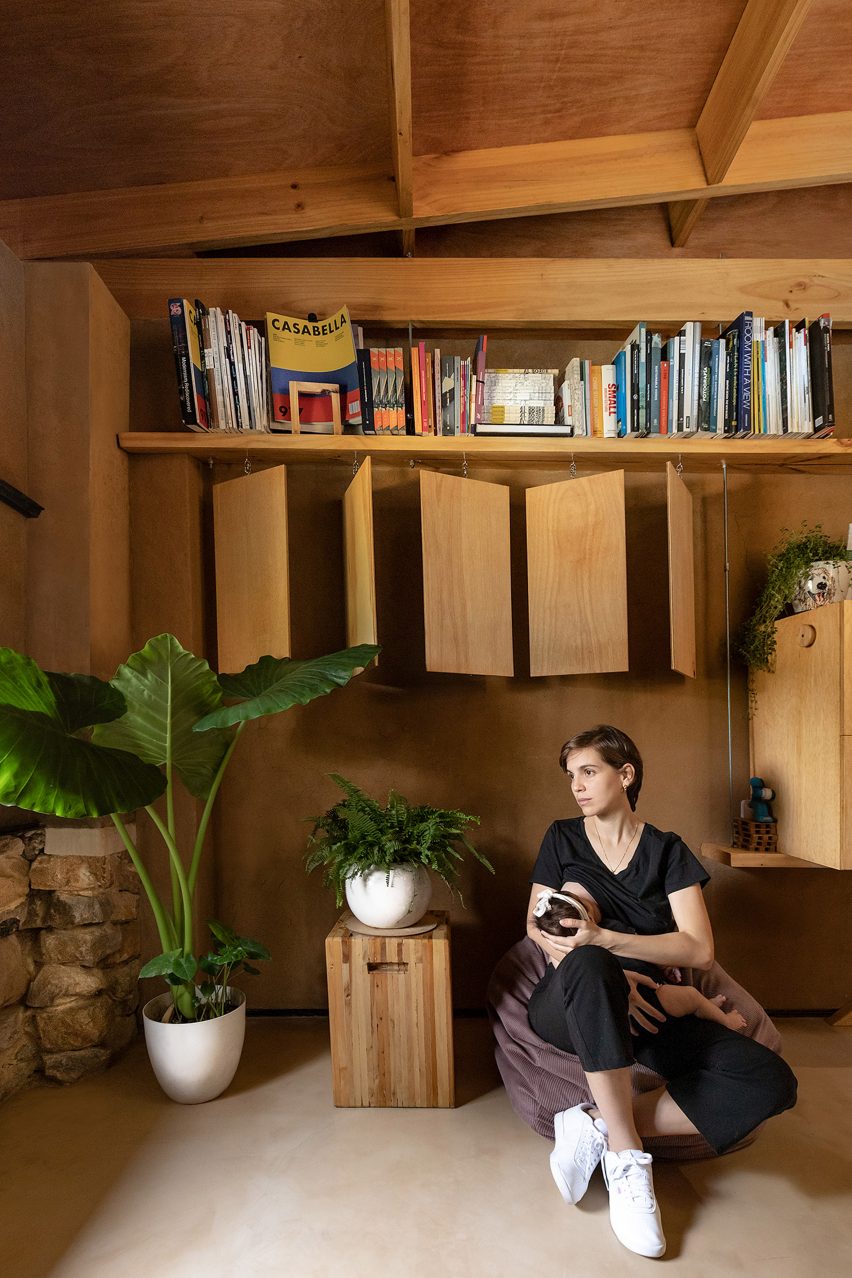

A sliding iron door opens to the compact interior, which houses a social space, library, and storage along the street and steps up to a common workspace within the existing floor plan.
A freestanding metal core was inserted into the centre of the plan, joining the addition to the existing room with a kitchenette and bathroom.
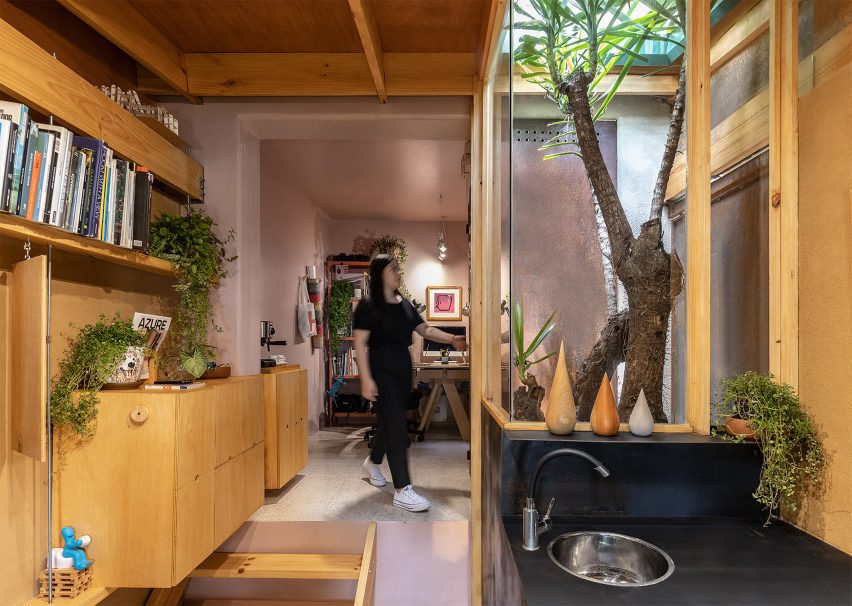

A small planted atrium allows a 25-year-old tree to rise in the centre of the plan and light to filter into the building.
A square wooden window – protected by sliding metal shutters – looks across the street to a community park. The pivoting window frame can be opened and the deep structural wall becomes a secondary desk space.
“El Retiro is a project of extension and attachment from an independent body to a multifamily housing, that serves and transforms preexistence into a productive habitat,” the team said.
It was an opportunity to “build specific, viable and productive solutions that attend the progressive growth of housing, and to take advantage of the residual spaces generated by Ecuador’s policies”.
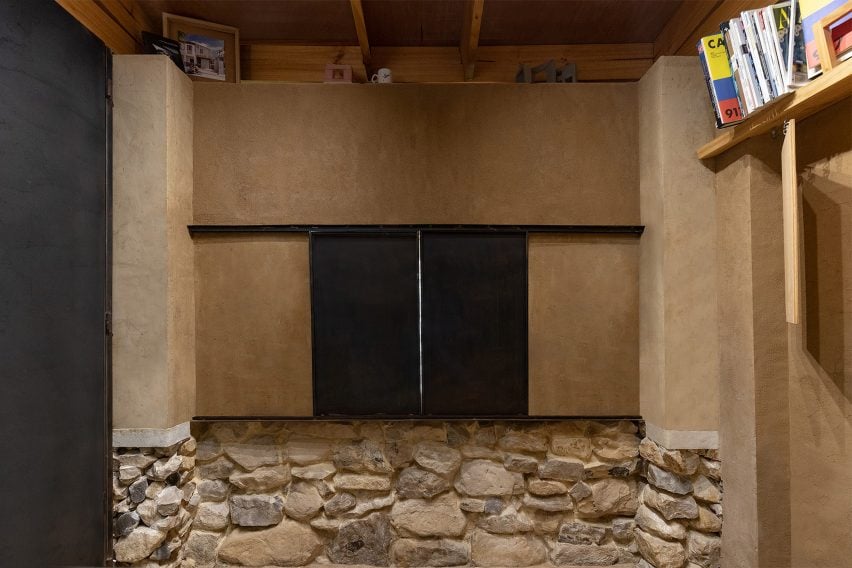

Maximizing small spaces is a pillar of Andrade’s practice. He previously designed a flexible installation for a micro apartment in Quito and converted a 1993 Chevy van into a plywood “house-on-wheels” with María José Váscones.
The photography is by JAG Studio.
Project credits:
Architect: Juan Alberto Andrade
Team: Cuqui Rodríguez, María José Váscones, Melissa Toasa, Victoria Peralta, Duda Rodriguez
Suppliers: Baldosas del Ecuador, Acesco, Megakywi

