“Yposkafo”: Have You Heard of Greece’s Underrated and Undercut Residential Typology?
Architects: Want to have your project featured? Showcase your work through Architizer and sign up for our inspirational newsletter.
For the past decade, Greek architects have had to tap into the tourist industry, Greece’s most prosperous sector, in order to deal with the country’s financial crisis. Suddenly, the bare landscapes in rural Greece went “under construction,” and a new typology of residential architecture emerged.
The term “yposkafo” stands for a building that exists partially into the ground and is also known as undercut architecture. These seven residential projects explore the different techniques, processes and morphologies of houses that blend in with a site’s topography. Spanning through multiple levels, these residences include both extraordinary underground spaces as well as limitless country and seaside views.
Xerolithi
By Sinas Architects, Serifos, Greece
Jury Winner 2021, A+Awards, Architecture + Stone
-
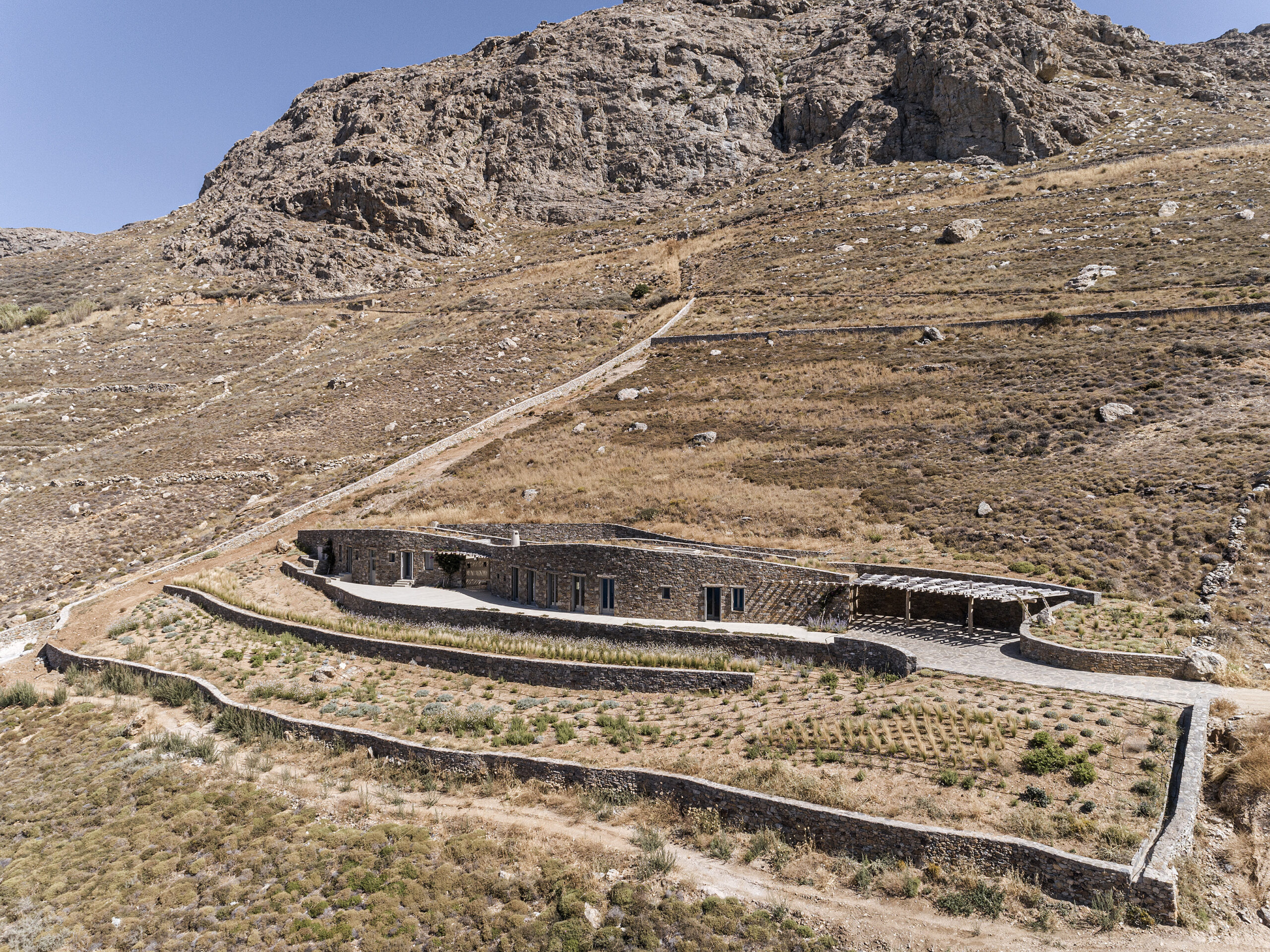
Photos by Yiorgos Kordakis
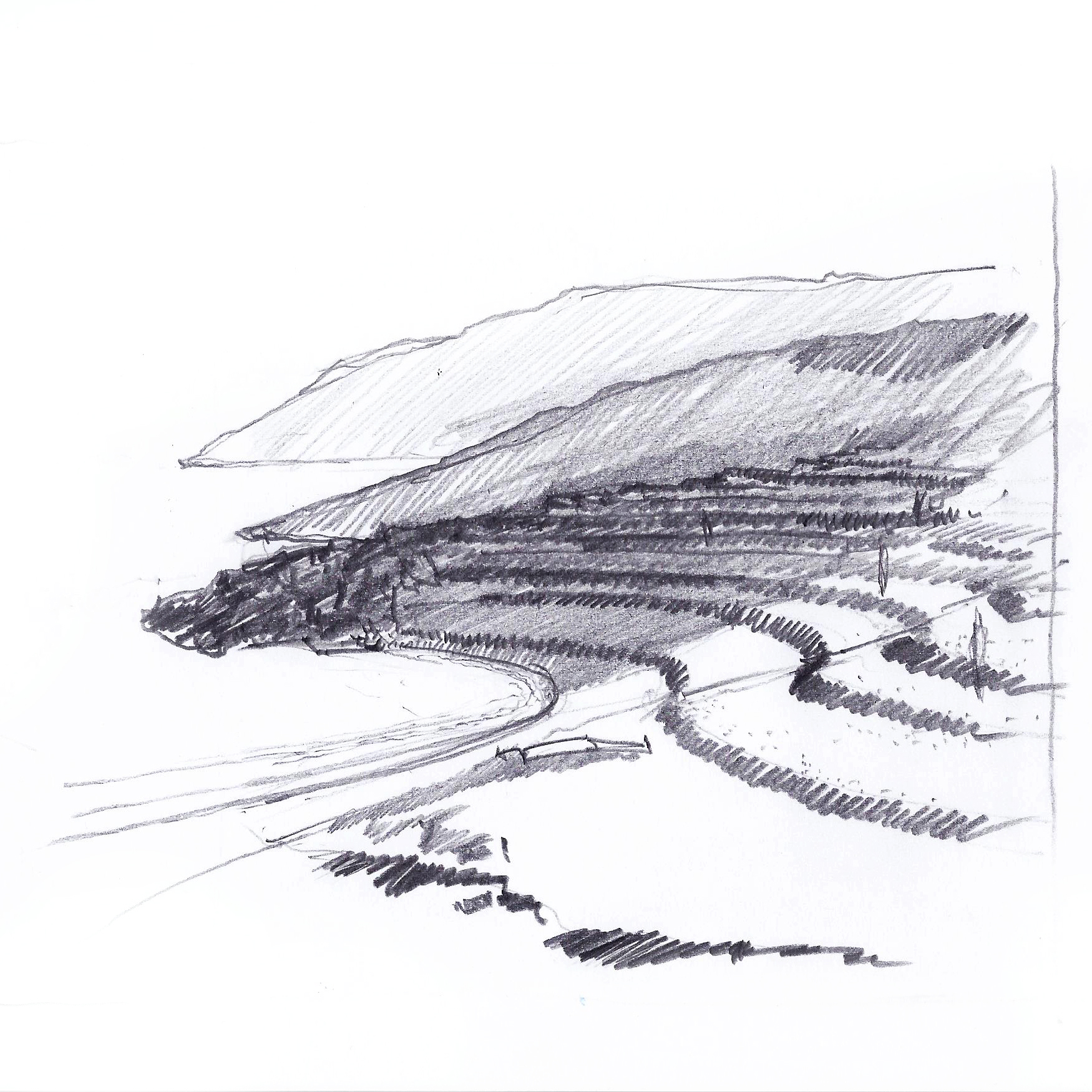
Topography and landscape are the two essential ingredients of Xerolithi. Breaking the preconceptions of a typical Cycladic house, Sinas Architects have exaggerated the island’s topographical contours, designing a house that seamlessly integrates with its surroundings. With walls built from the island’s stone and a roof that is covered with local plants and vegetation, the house is gradually emerging from the Mediterranean hill. Finally, a long, singular façade arranges the house’s functions in a linear order, successfully orienting it towards the sea.
Aloni
By Deca Architecture, Antiparos, Greece
-
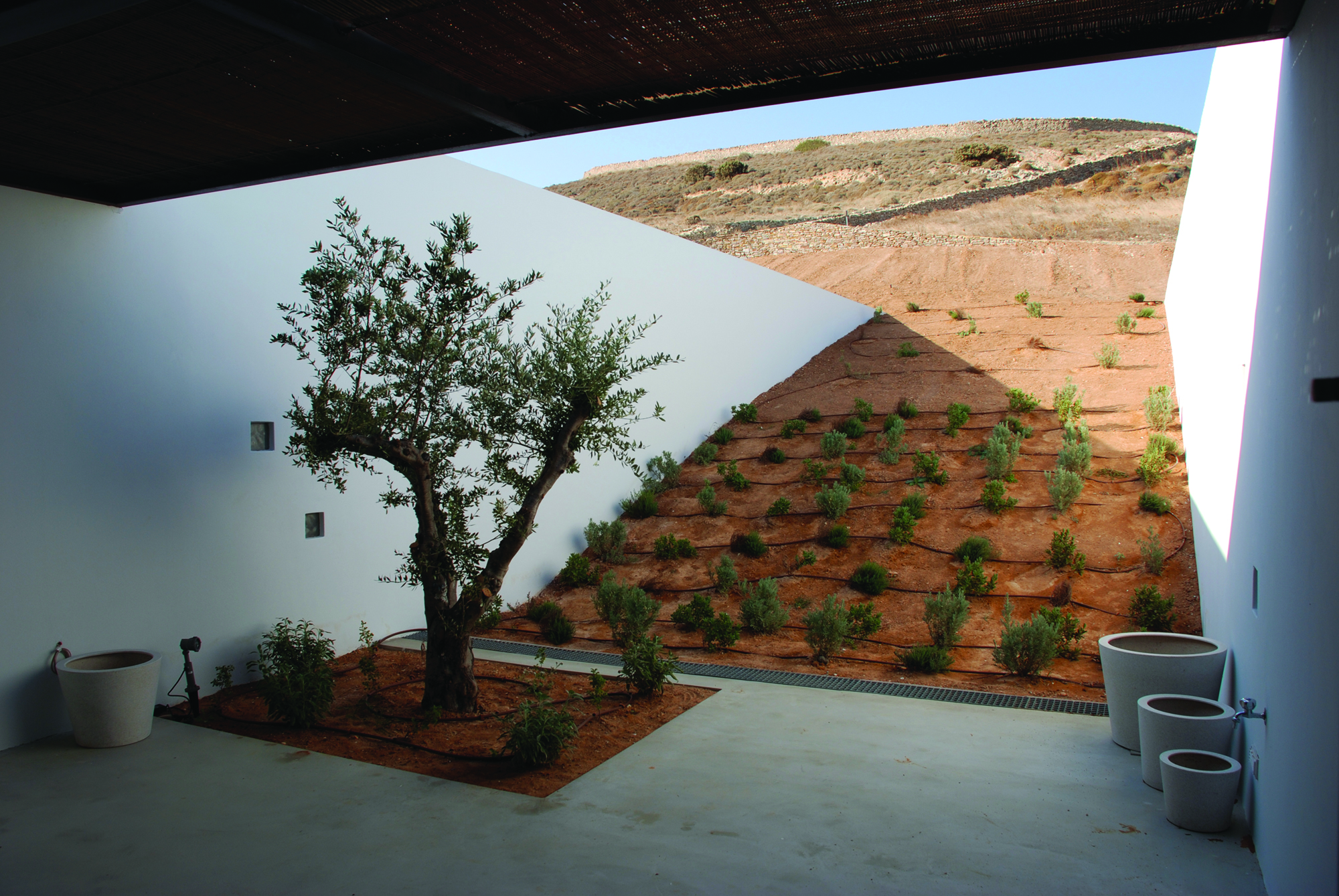
Photos by Erieta Attali
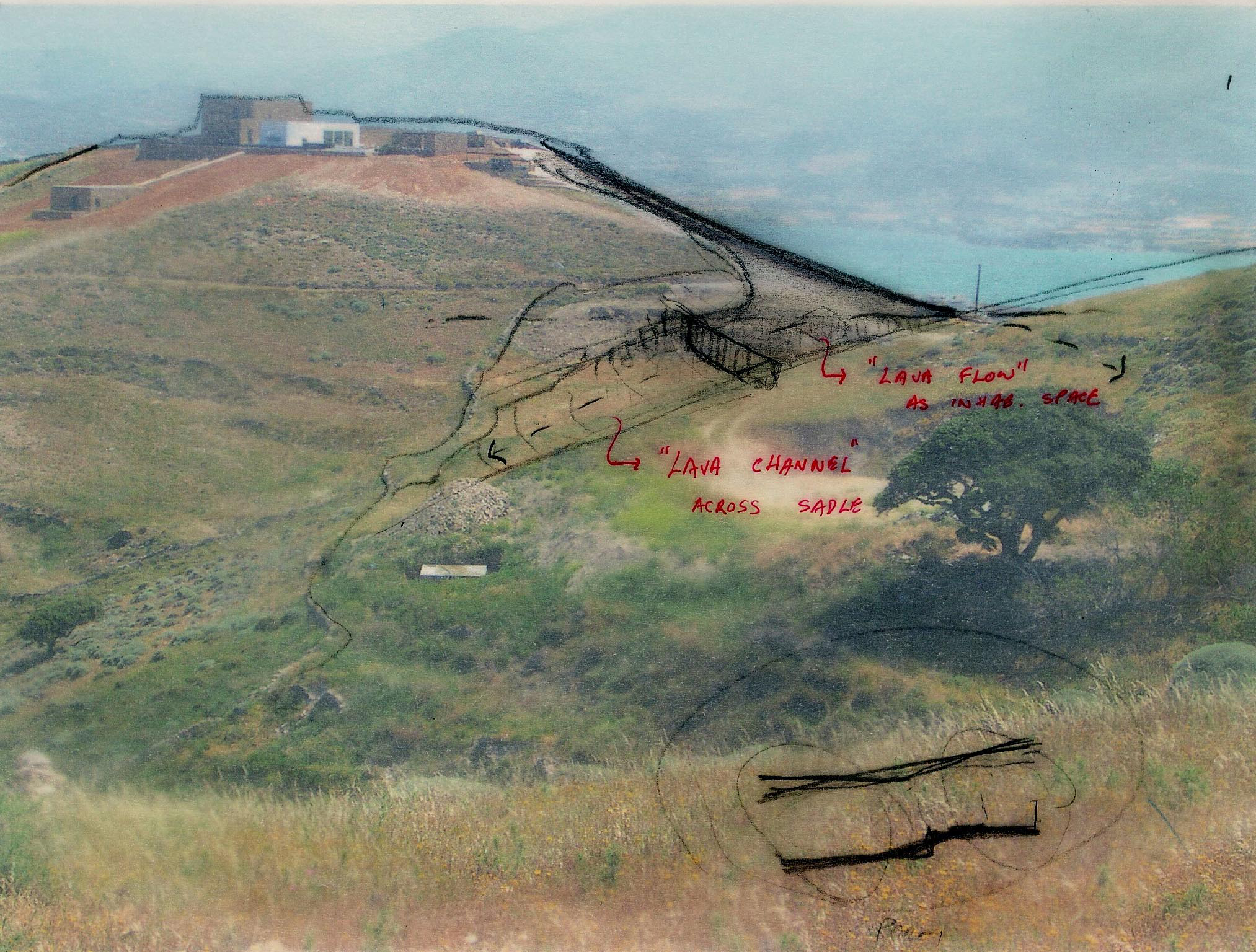 Aloni is also a house that trails the landscape. Still, in this case, the land is not raw or uninhabited, but rather a product of rural conversion practices. Following the agricultural motifs of the past, Deca Architecture employs a series of techniques such as carving, sinking and the use of existing retaining walls. They create a semi-artificial landscape that blurrs the edges between the natural and artificial ground morphology.
Aloni is also a house that trails the landscape. Still, in this case, the land is not raw or uninhabited, but rather a product of rural conversion practices. Following the agricultural motifs of the past, Deca Architecture employs a series of techniques such as carving, sinking and the use of existing retaining walls. They create a semi-artificial landscape that blurrs the edges between the natural and artificial ground morphology.
Ring House
By Deca Architecture, Crete, Greece
Jury Winner 2018, A+Awards, Private House (L 3000-5000 sq ft)
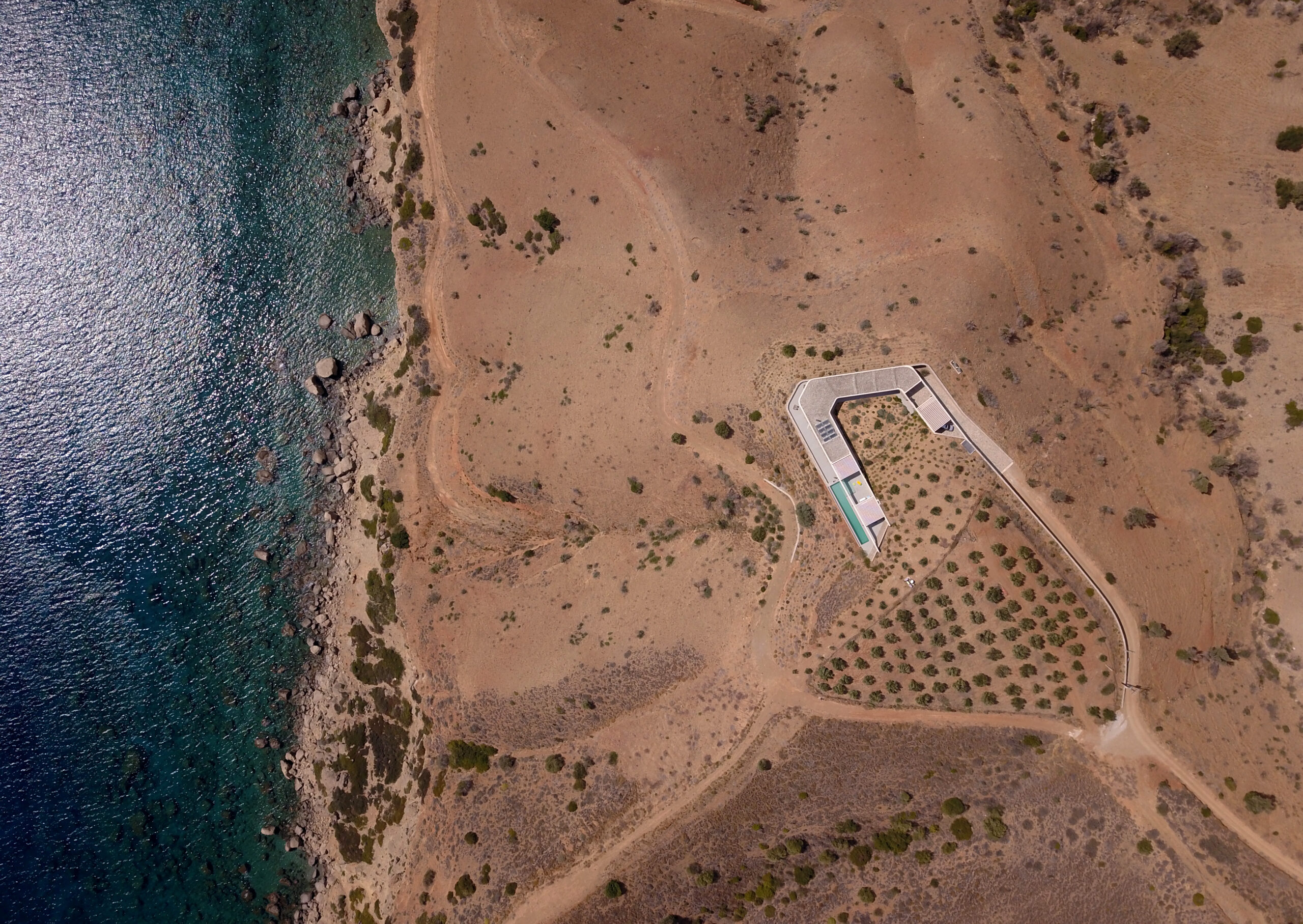
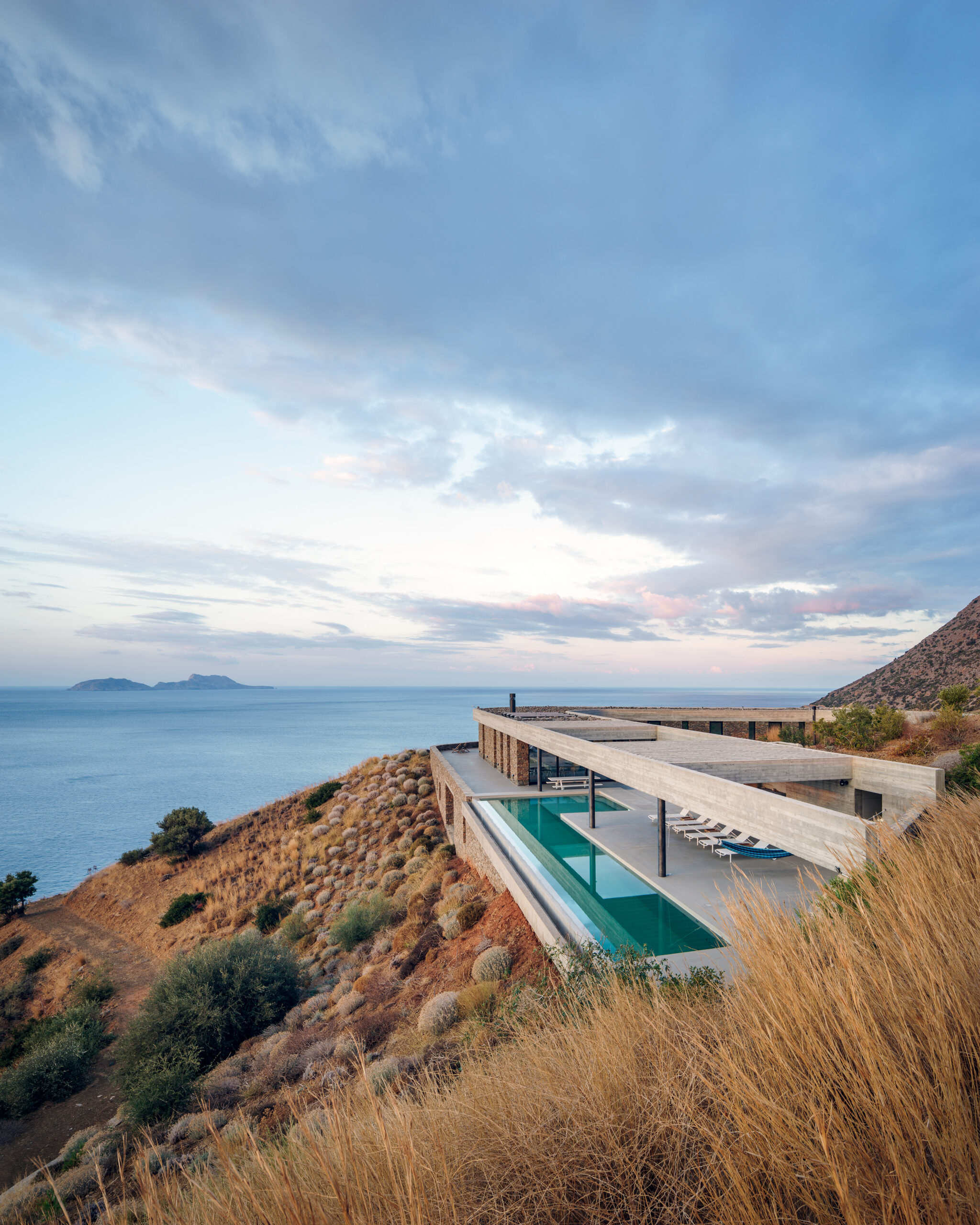
Photos by George Messaritakis
In addition to being a refined addition to Crete’s natural setting, the Ring House fulfills a wider agenda. After countless random interventions to the hill’s topography, Deca Architecture approached the house’s design as an opportunity to regenerate the surrounding landscape. Pursuing a reduce-waste approach, they used the excavated material to reconstruct the hill’s original morphology. At the same time, the Ring House itself acts as an exemplar for sustainable design. Its careful insertion into the landscape, results in the formation of a temperate microclimate fit for Crete’s desert-like environment.
Sheltered Villas
By A&M Architects, Karpathos, Greece
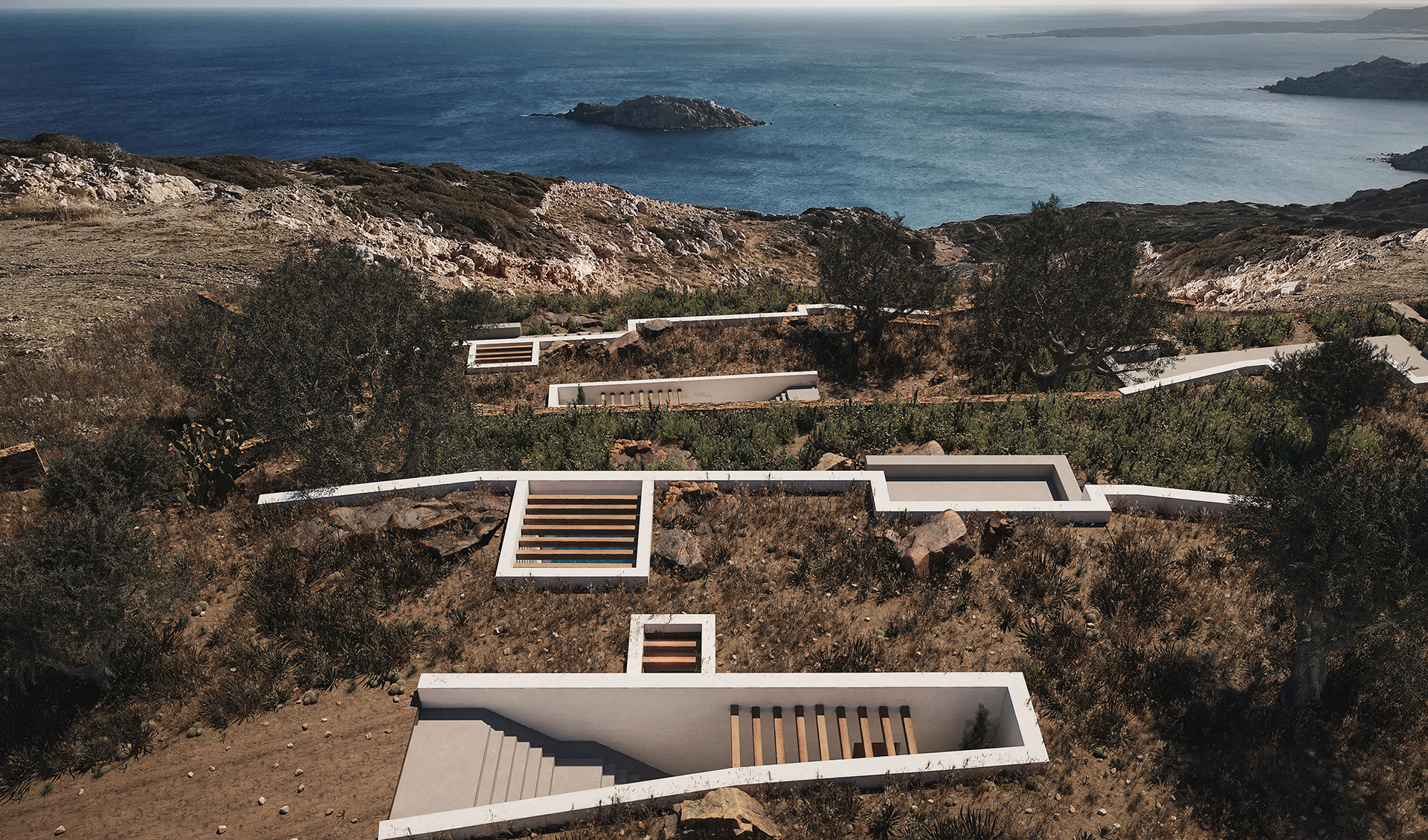
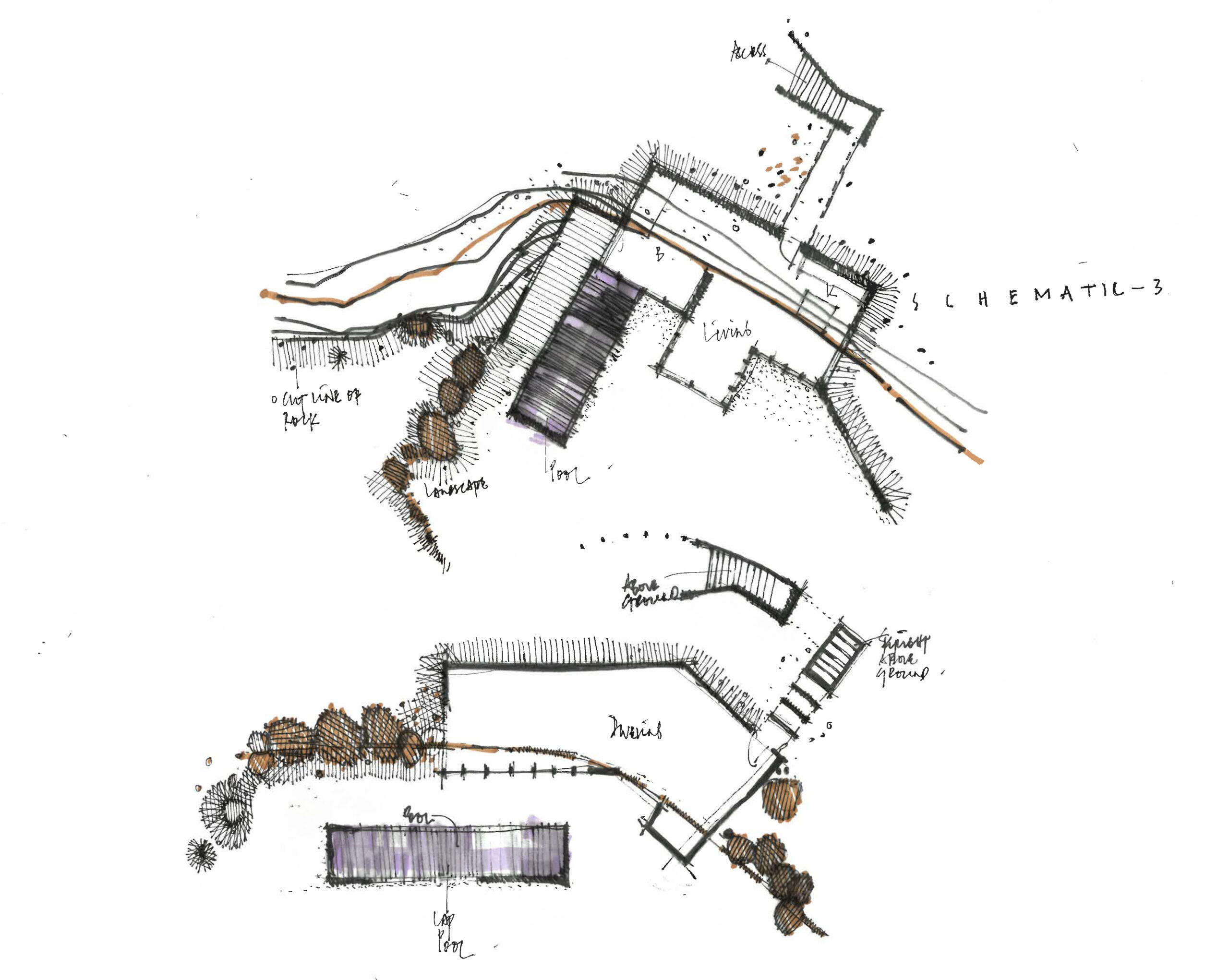
Sheltered but not concealed, A&M Architects designed three distinct villas in the island of Karpathos. However, instead of employing the classic “yposkafo” typology, they added a bit of a twist, treating the opposing facades of each house in the most contradictory way. On the one hand, a series of white retaining walls cut through the ground, clearly marking the back wall of each villa. On the front end of the house however, a single transparent façade creates a threshold between the inside spaces and the outside scenery.
KHI House & Art Space
By LASSA Architects, Methoni, Greece
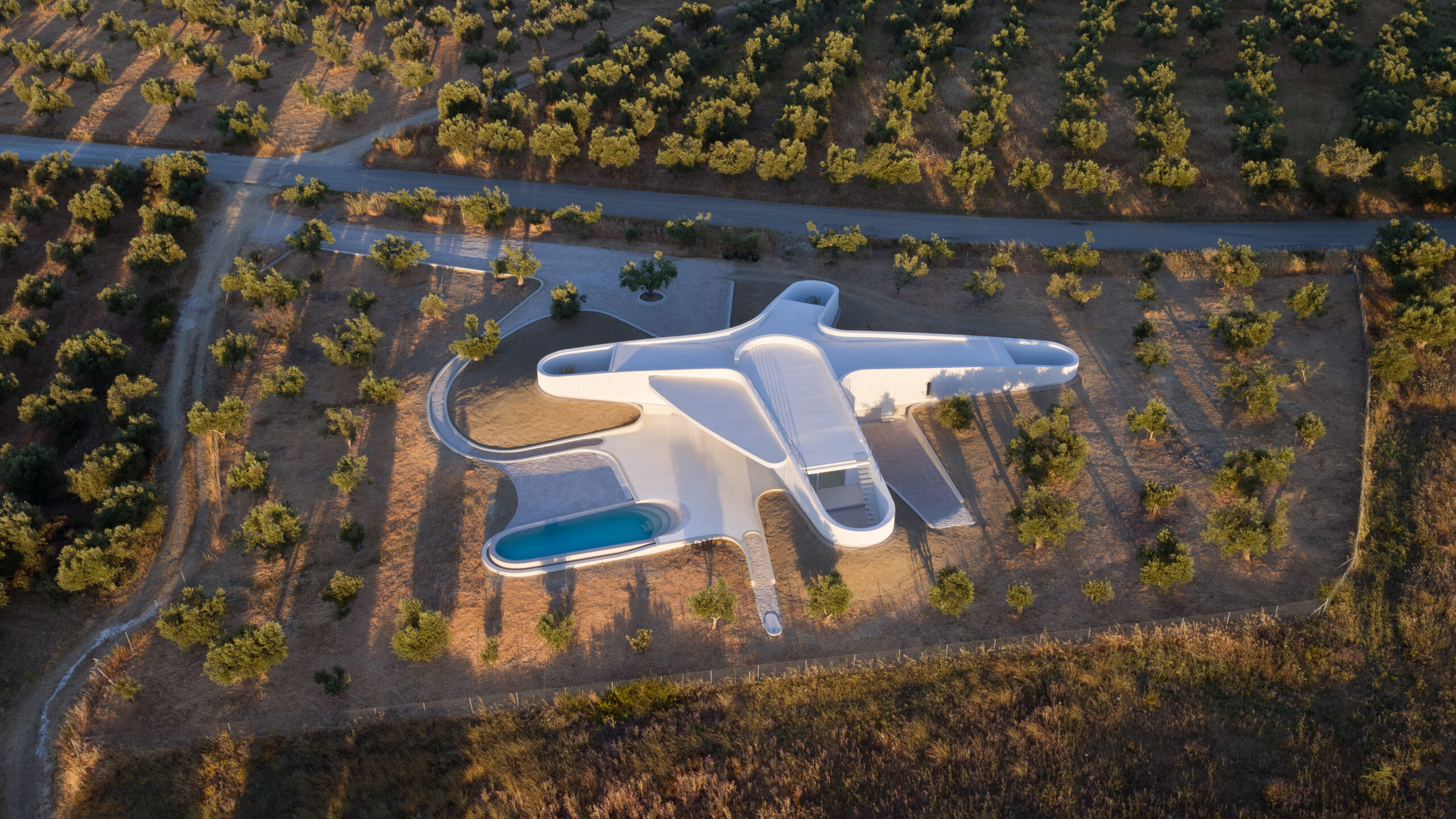
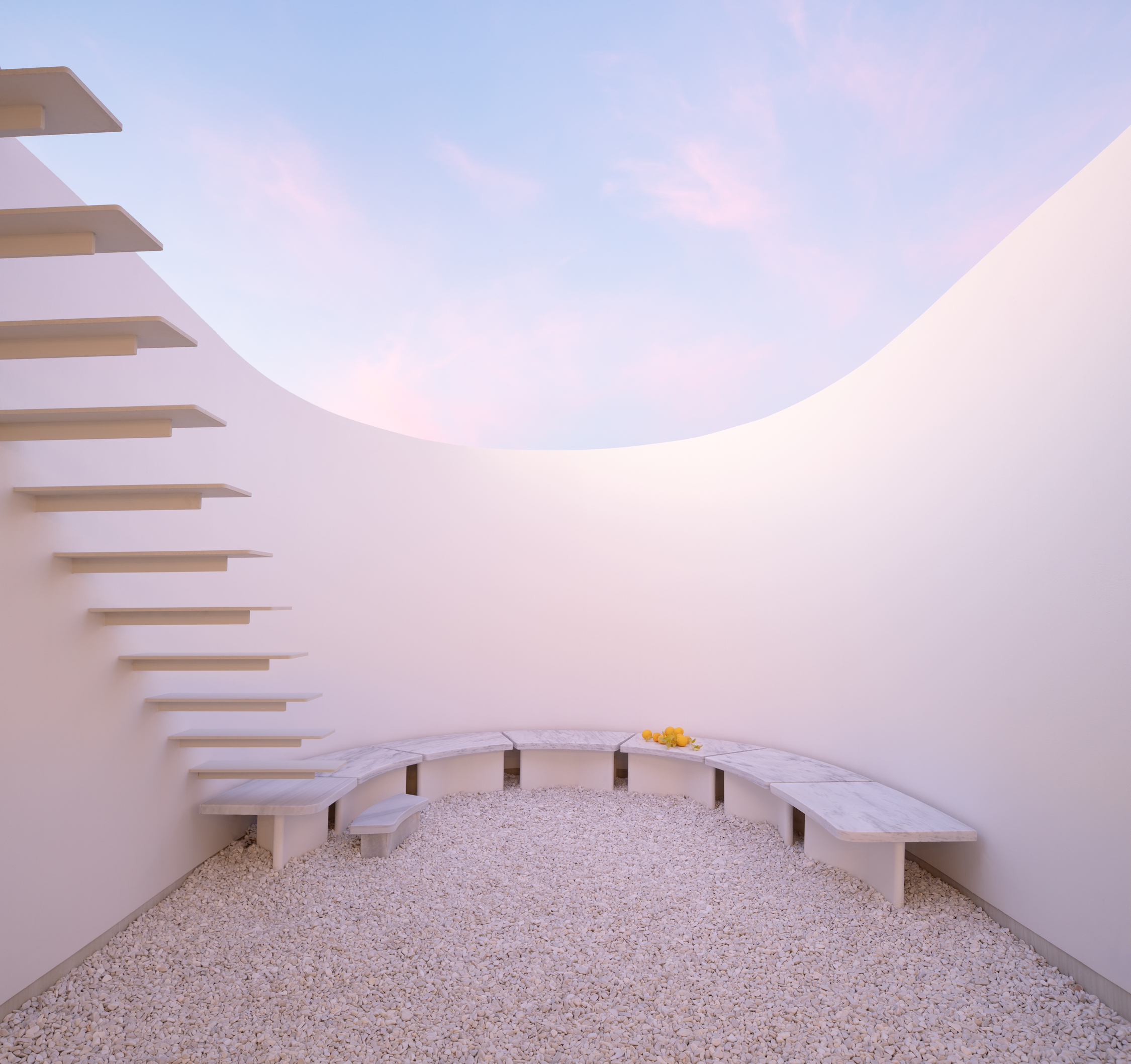
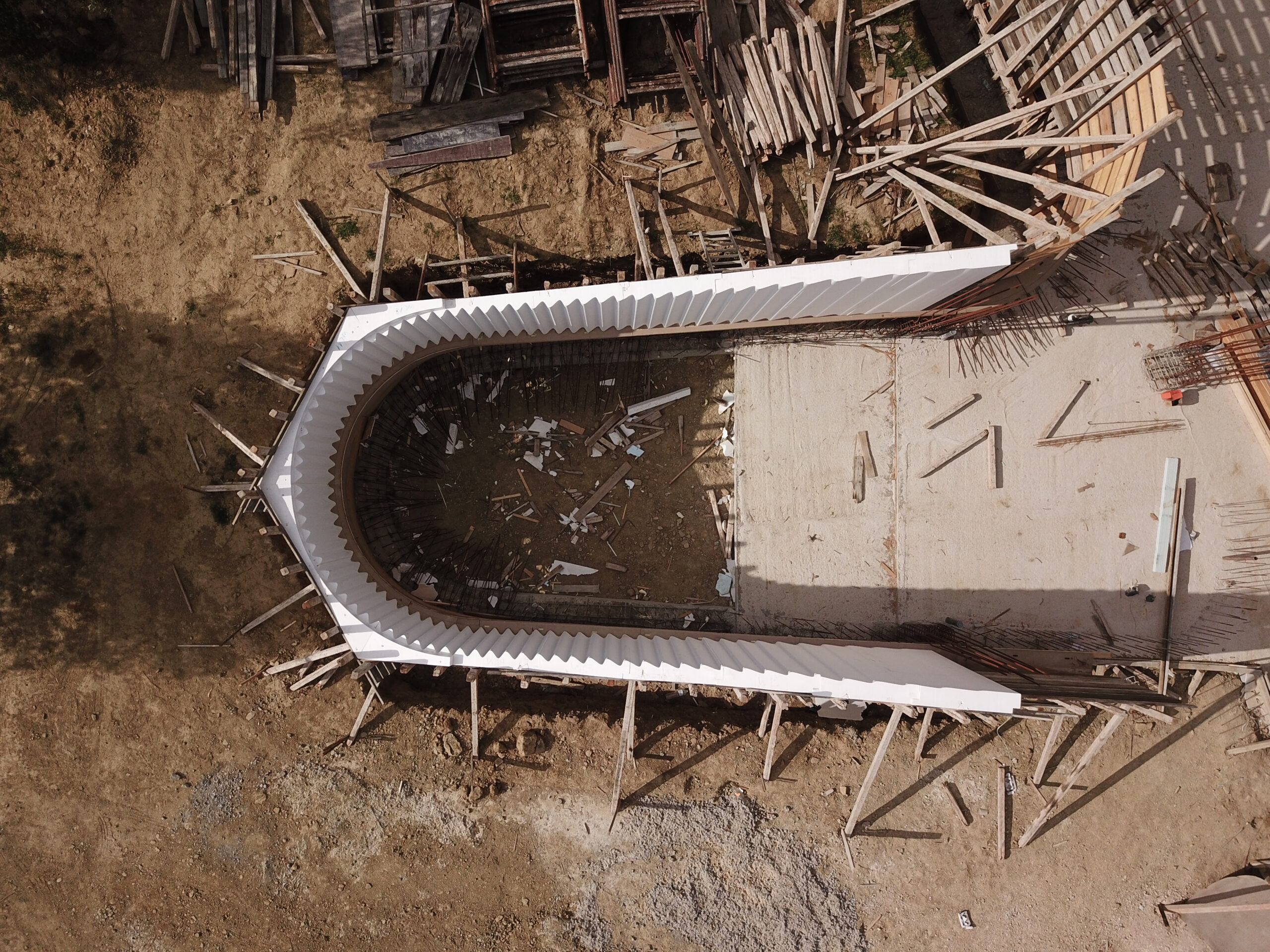 Located in a shallow Peloponnesian slope, KHI is a house full of contradictions. Playing with height as well as enclosure, LASSA Architects have merged courtyards, unrestricted roofs, underground gallery spaces, and sunbathed rooms all within a single rippling wall. The wall gradually sinks into the ground, continuously reframing the two functions of the house: the residence and the art space. It becomes an animating apparatus that shifts the landscape conditions around KHI House, gently integrating it with the immediate terrain.
Located in a shallow Peloponnesian slope, KHI is a house full of contradictions. Playing with height as well as enclosure, LASSA Architects have merged courtyards, unrestricted roofs, underground gallery spaces, and sunbathed rooms all within a single rippling wall. The wall gradually sinks into the ground, continuously reframing the two functions of the house: the residence and the art space. It becomes an animating apparatus that shifts the landscape conditions around KHI House, gently integrating it with the immediate terrain.
House 6 °
By Mado Samiou Architecture, Lagonisi, Greece
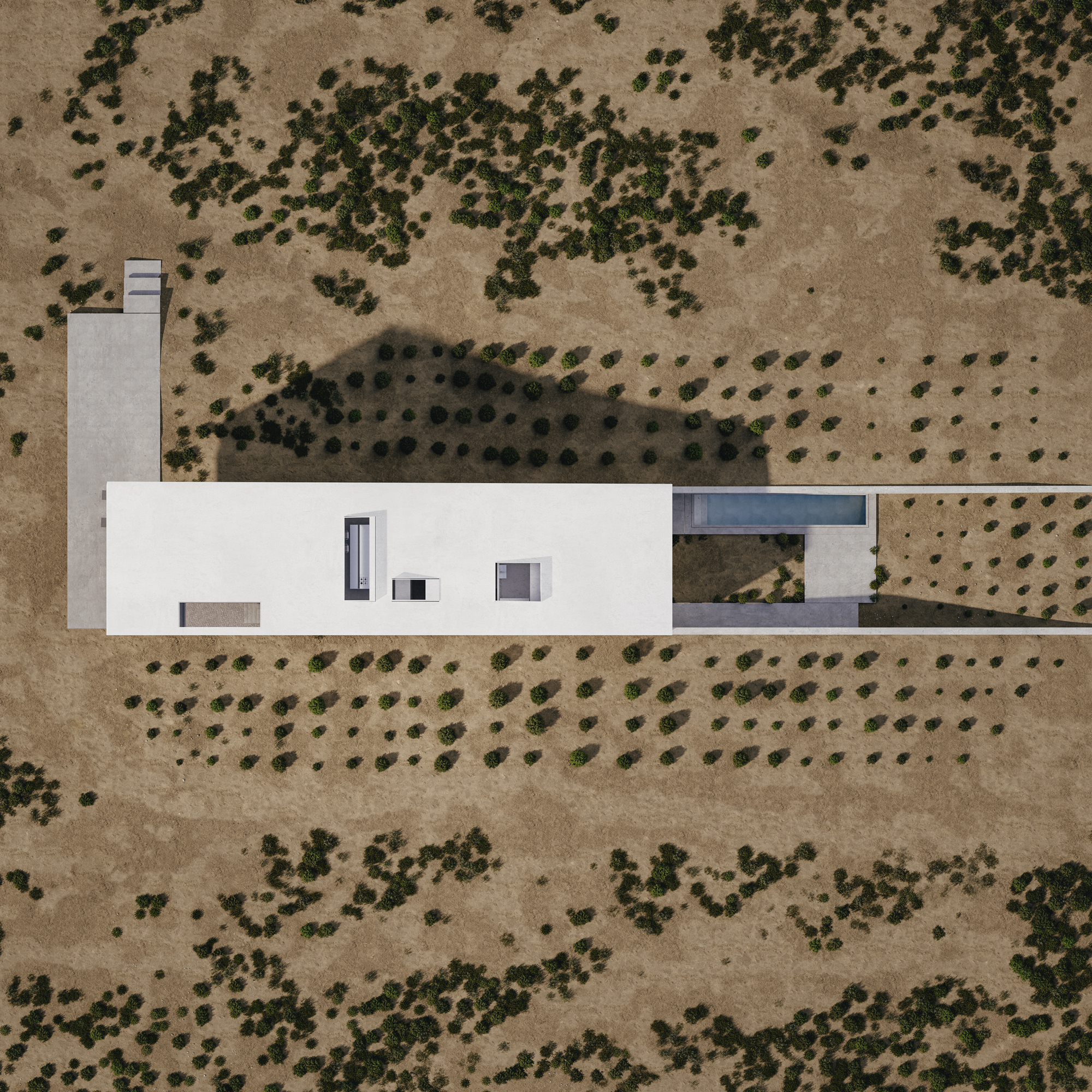
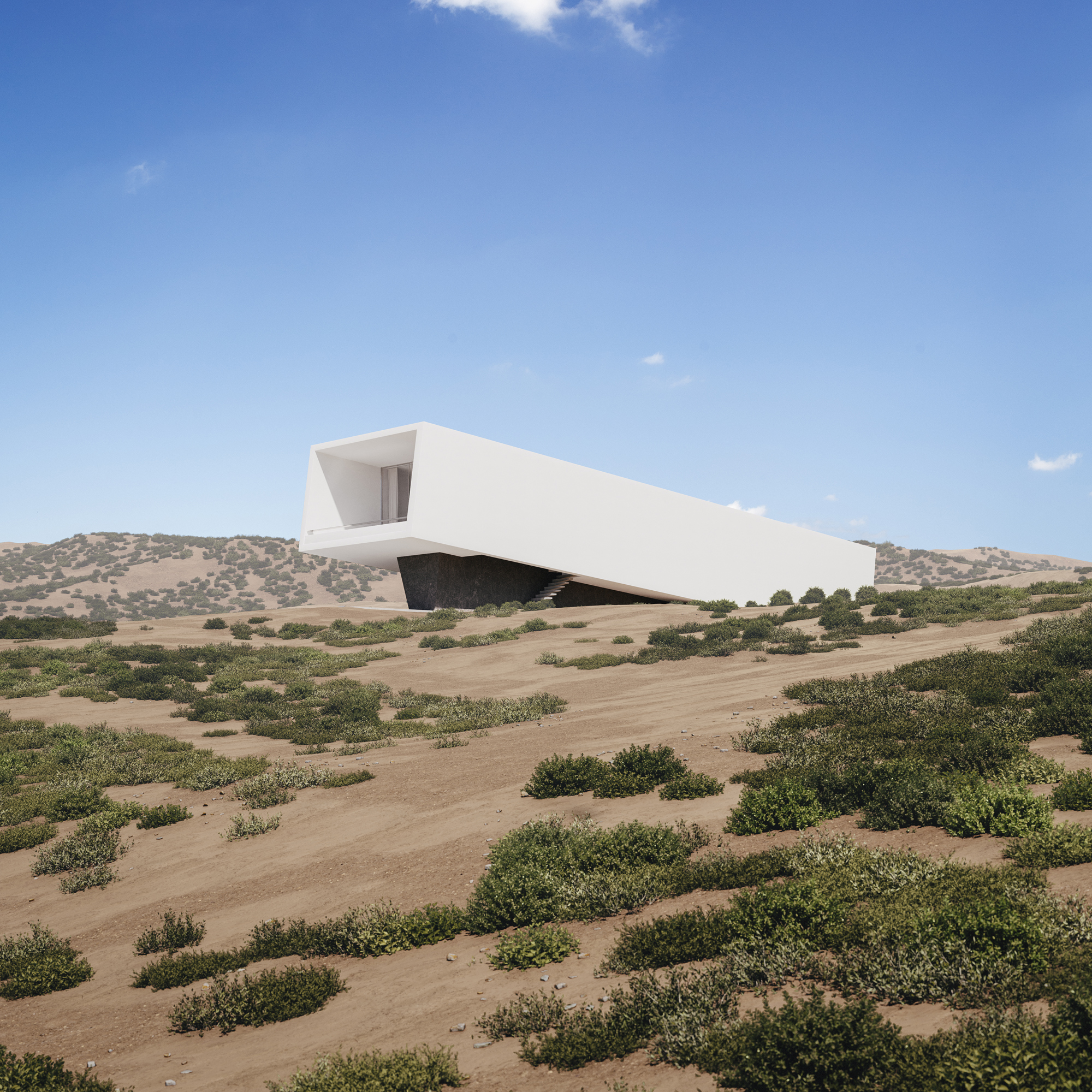 Built only a couple of miles away from Athens’s dense urban setting, House 6 ° celebrates the unspoiled nature of its setting. Emerging from the ground, the white solid structure compliments the incline of the adjacent hill. House 6 °separates its functional spaces into underground private areas, illuminated by a series of skylights, and common areas above the ground, strategically positioned towards the surrounding countryside views.
Built only a couple of miles away from Athens’s dense urban setting, House 6 ° celebrates the unspoiled nature of its setting. Emerging from the ground, the white solid structure compliments the incline of the adjacent hill. House 6 °separates its functional spaces into underground private areas, illuminated by a series of skylights, and common areas above the ground, strategically positioned towards the surrounding countryside views.
Villa Ypsilon
By LASSA Architects, Foinikounta, Greece
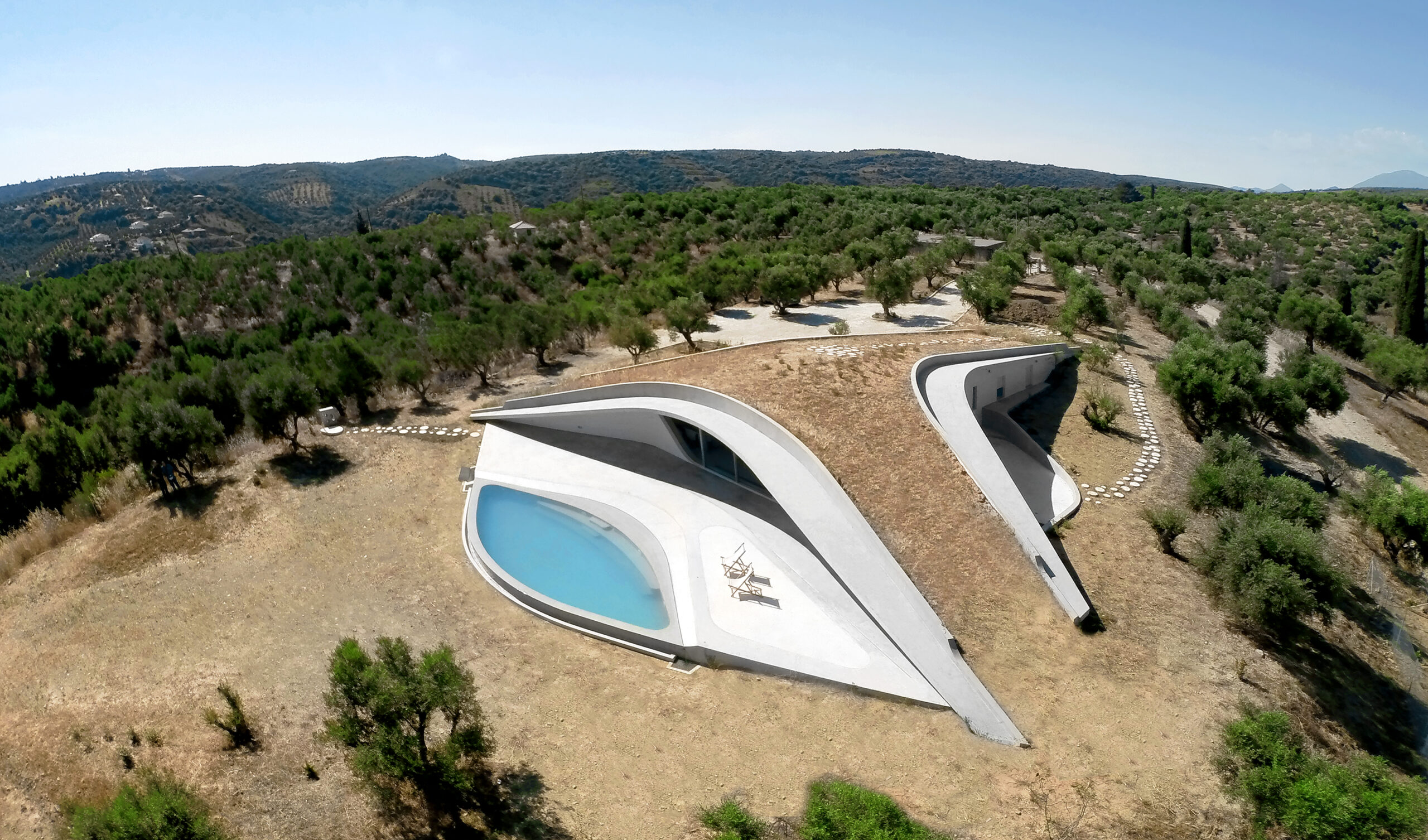
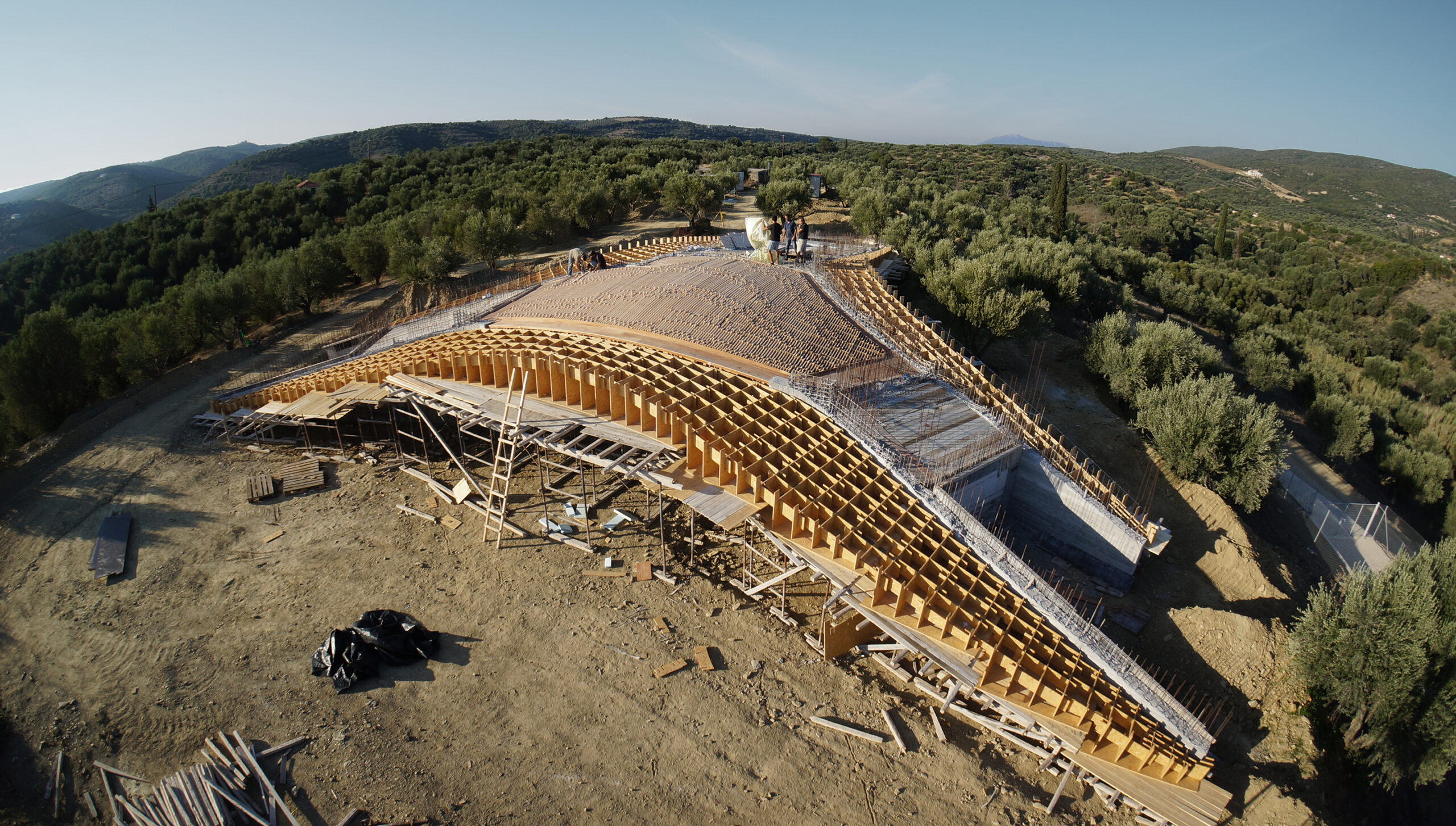 Villa Ypsilon is one of the most radical “yposkafo” residences, found inside a Peloponnesian olive grove. Instead of digging into the landscape, its design manipulates the ground’s surface, shifting it to a higher level. The roof of the villa becomes an integral part of the hill as well as a natural cooling mechanism for the entire space.
Villa Ypsilon is one of the most radical “yposkafo” residences, found inside a Peloponnesian olive grove. Instead of digging into the landscape, its design manipulates the ground’s surface, shifting it to a higher level. The roof of the villa becomes an integral part of the hill as well as a natural cooling mechanism for the entire space.
“Yposkafo” typology is predominantly established in rural areas in order to sustain Greece’s natural landscape. Greatly encouraged by Greek building regulations, it has become an intermediary solution for promoting international tourism without sacrificing its physical beauty.
Architects: Want to have your project featured? Showcase your work through Architizer and sign up for our inspirational newsletter.

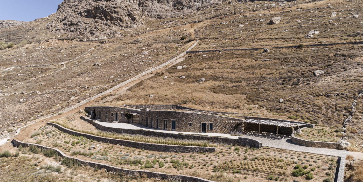
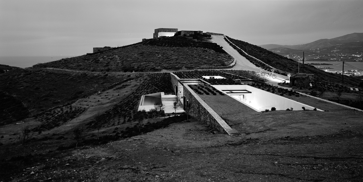
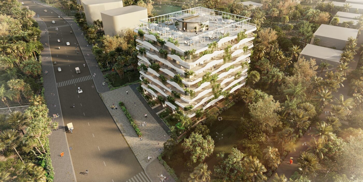







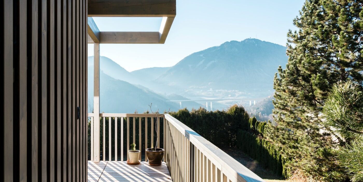

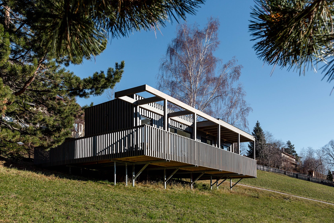




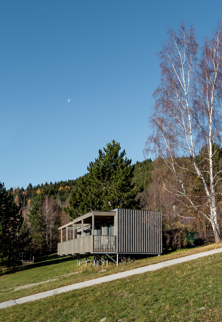

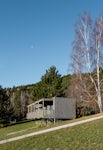
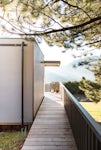
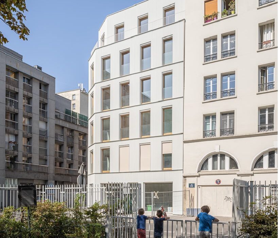
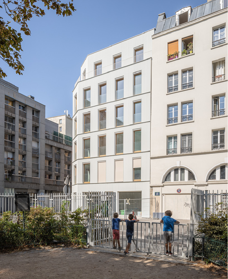
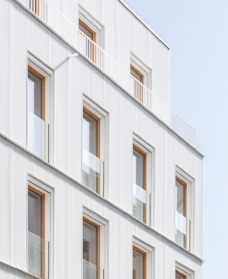
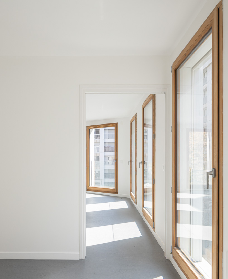
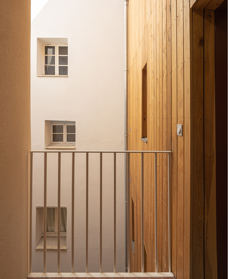
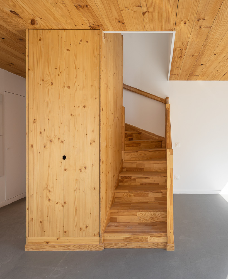
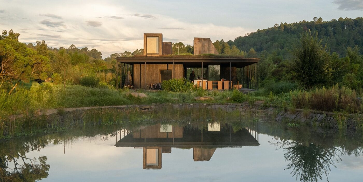
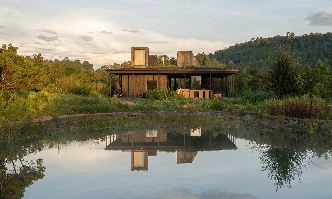
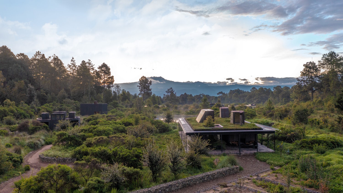
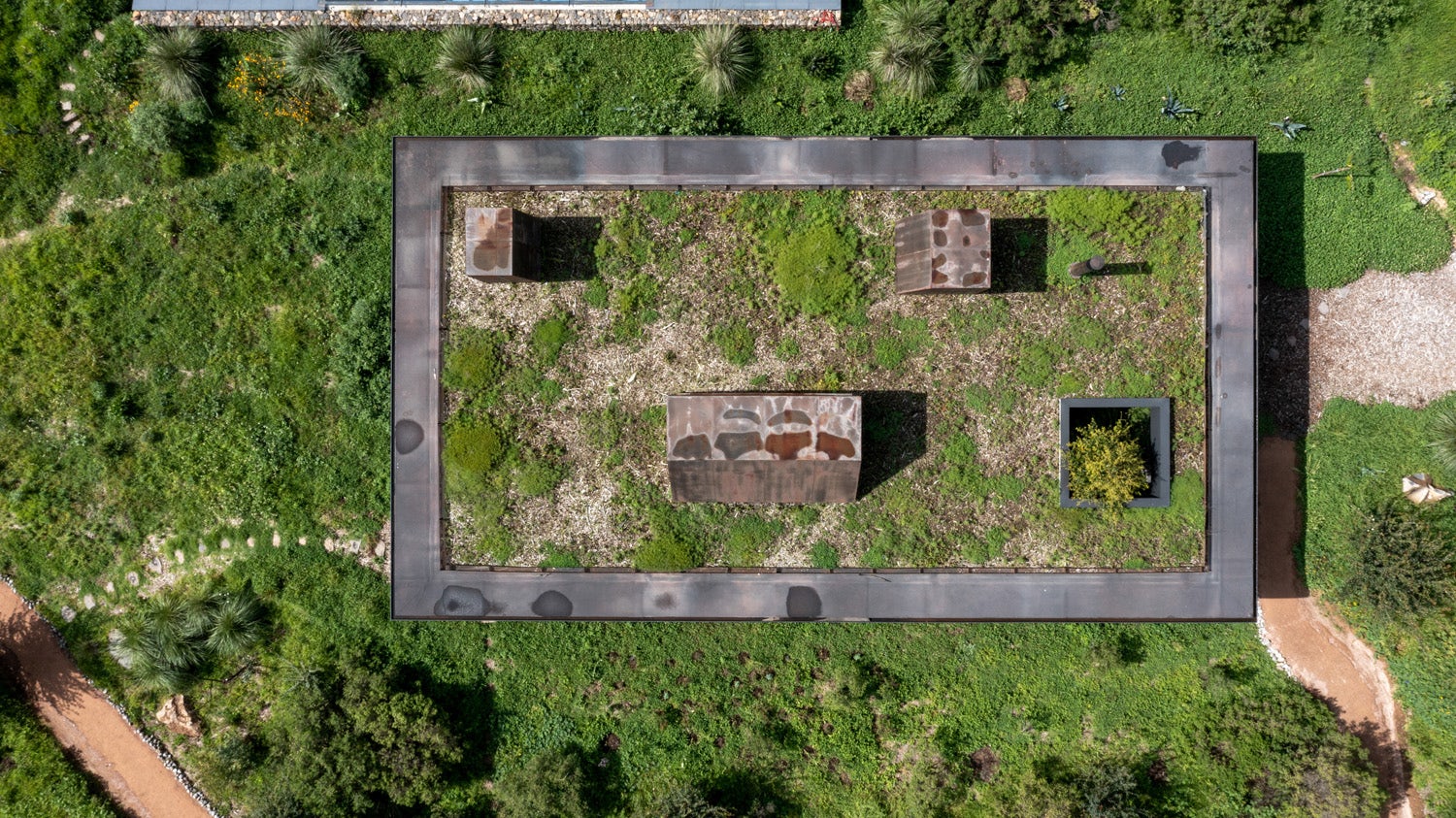
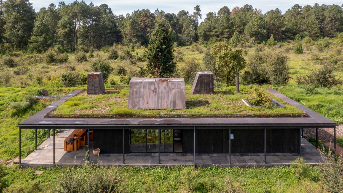
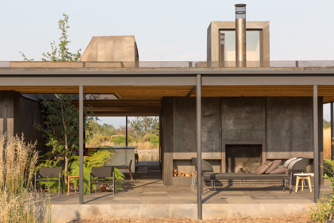
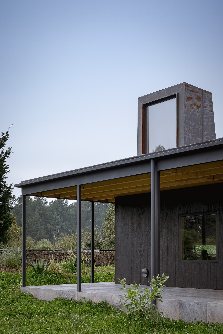
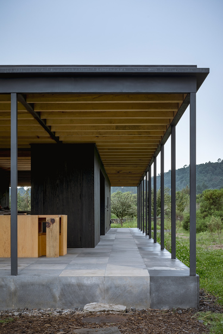
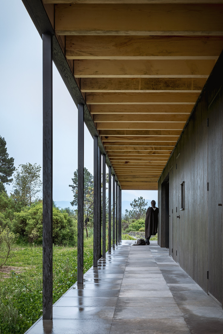
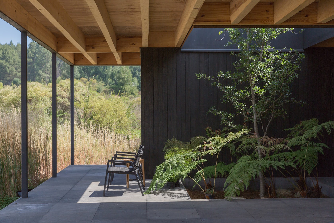
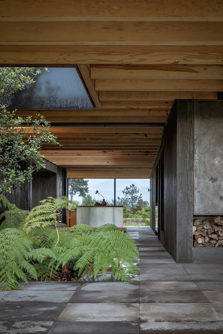
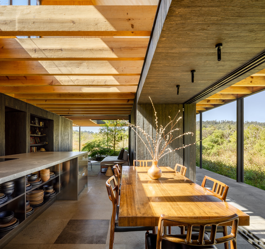
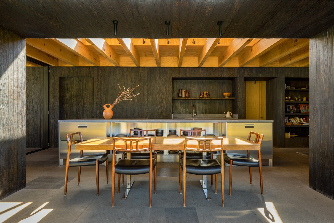
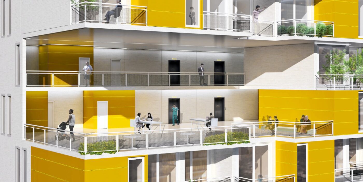
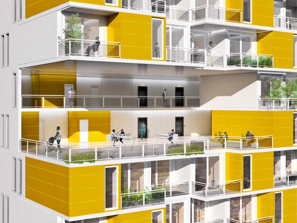
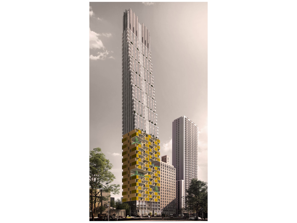
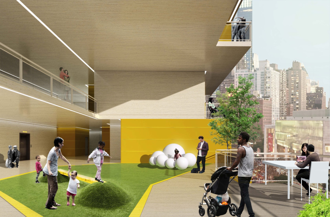
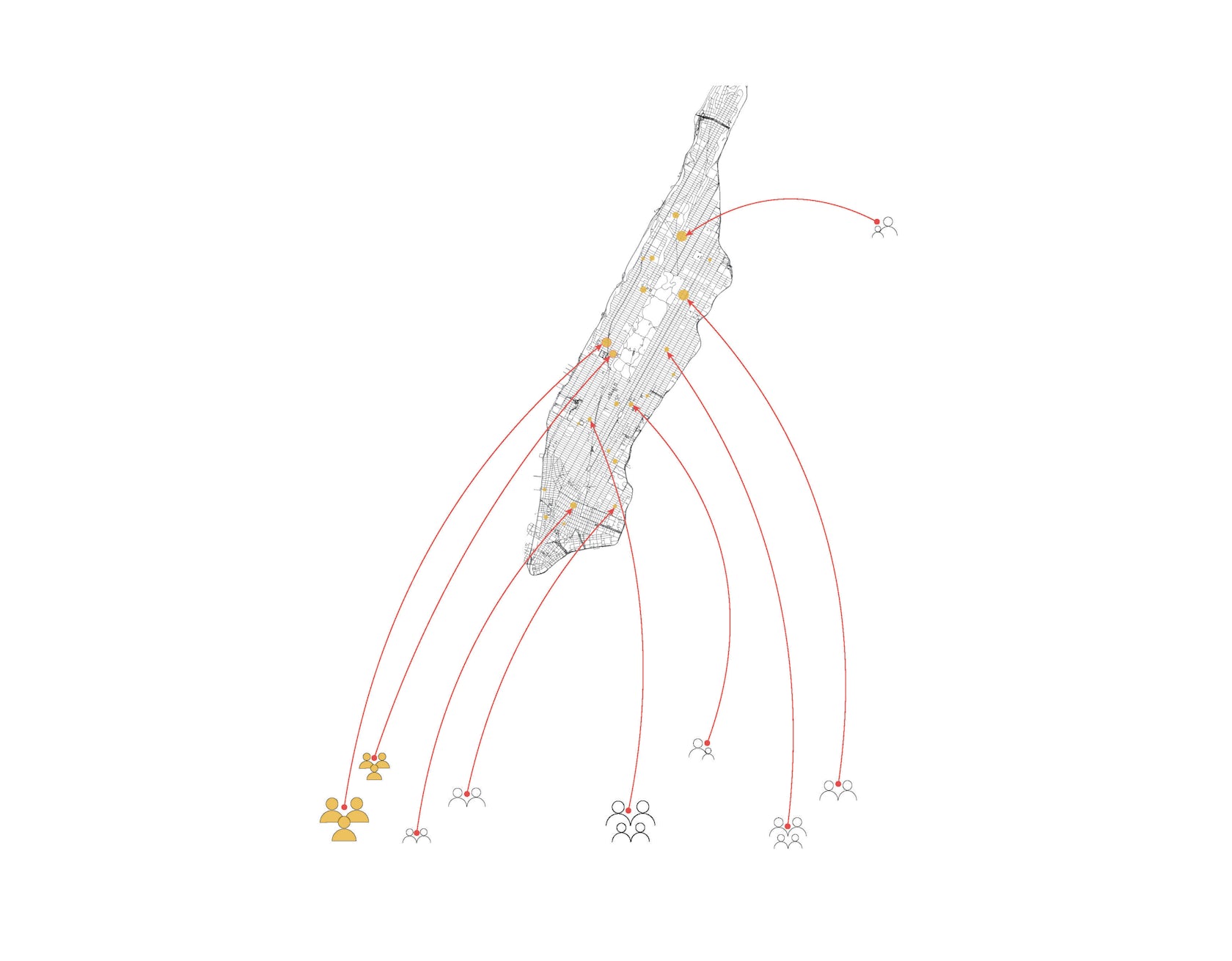

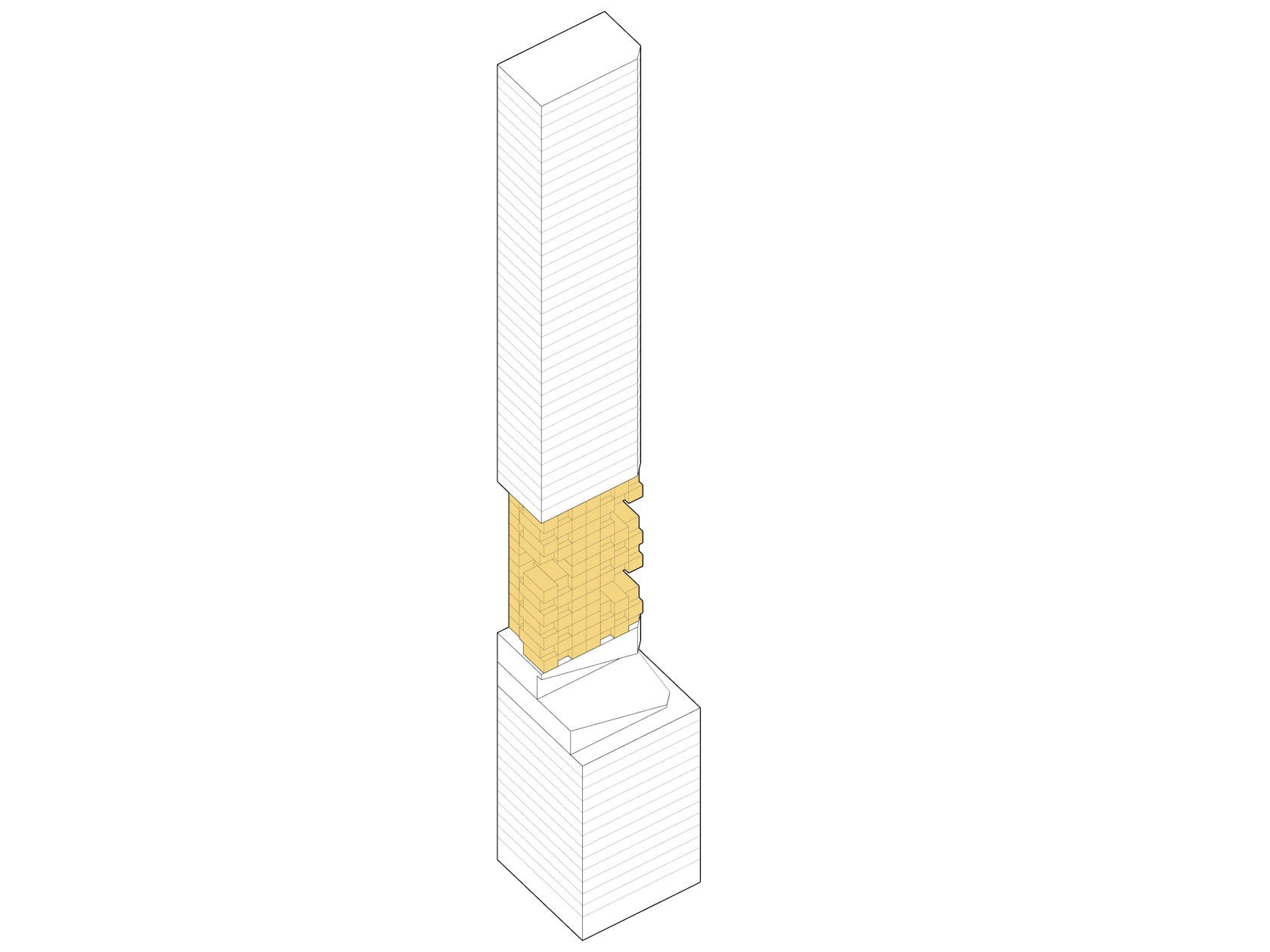
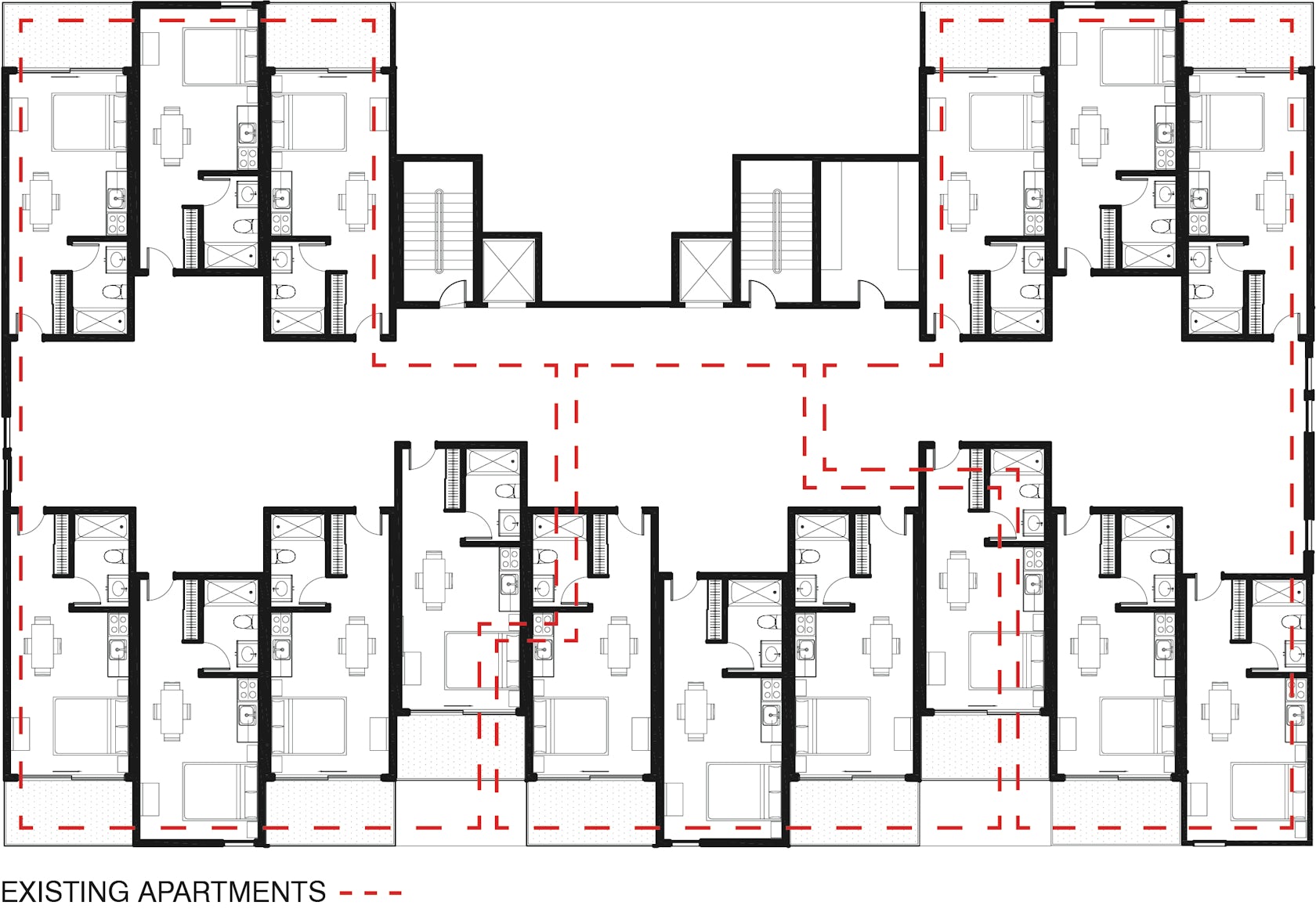
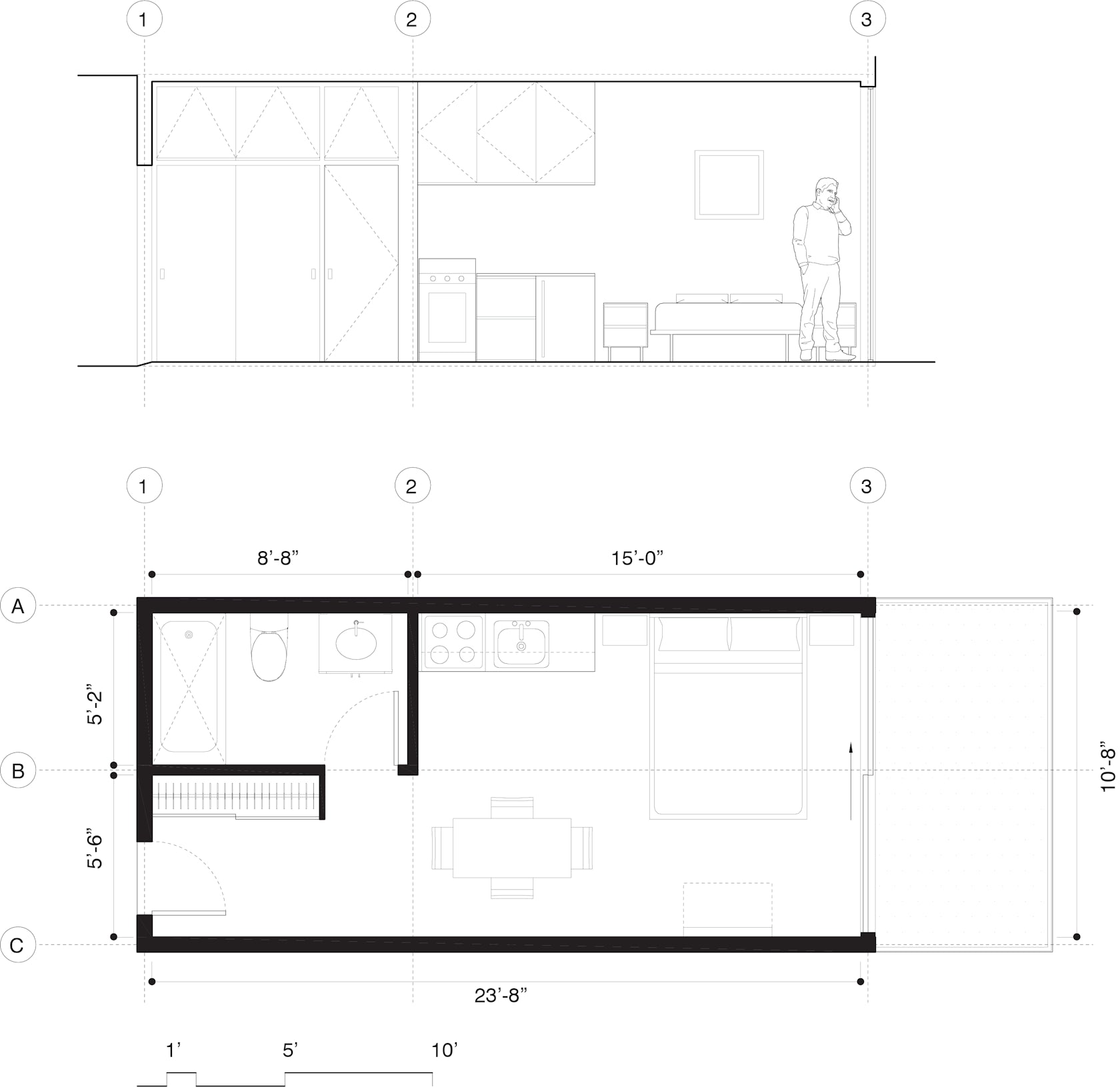
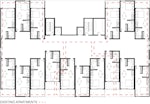

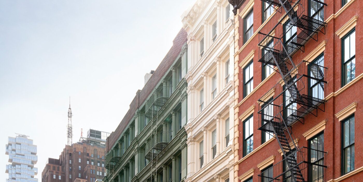
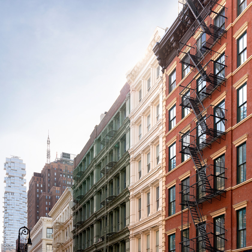
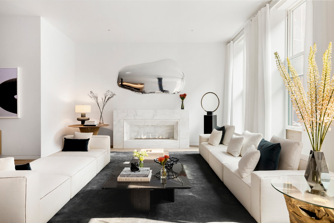
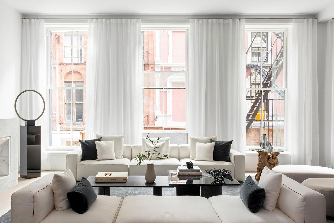
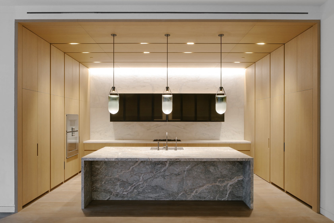
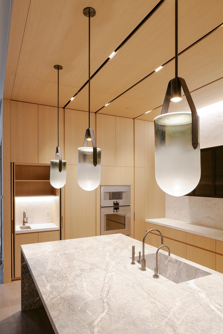
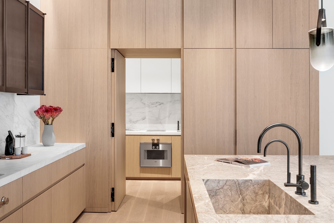
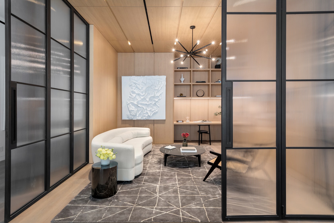
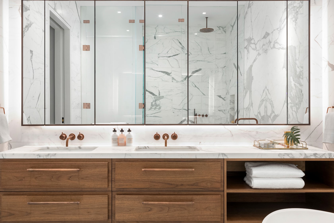
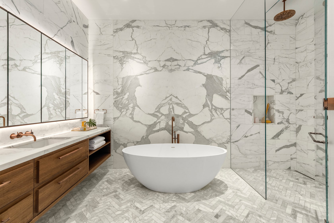
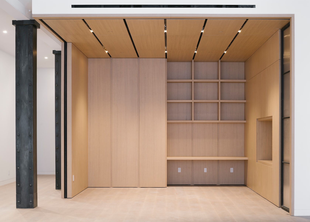
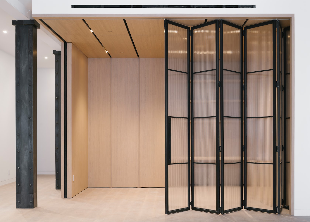
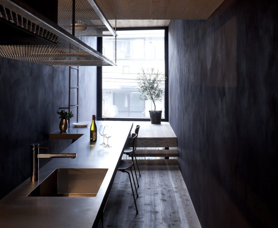
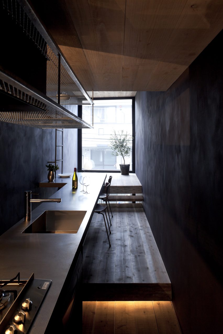
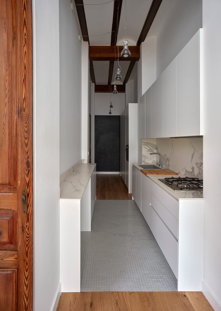
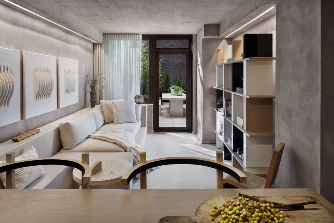
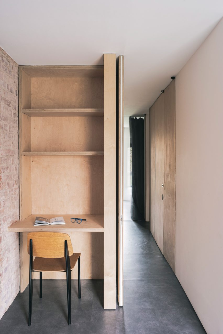
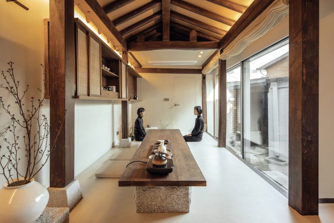
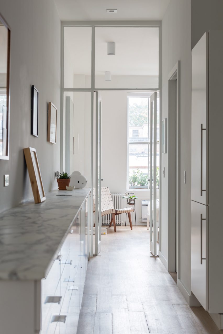
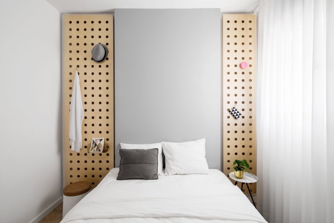
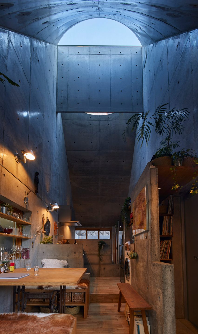
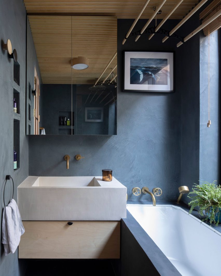
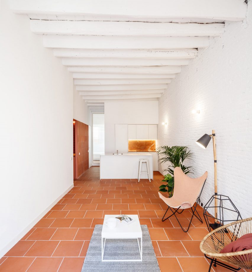
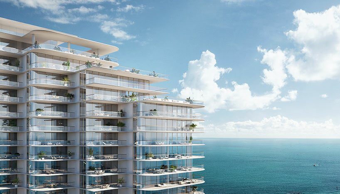
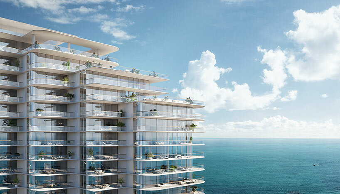
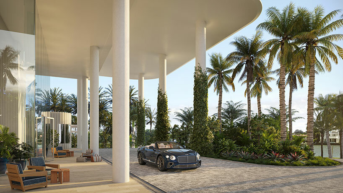 image ©
image © 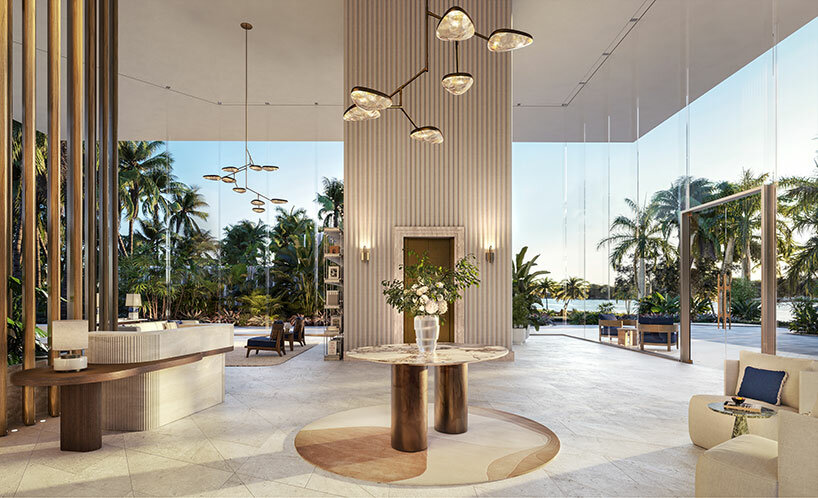
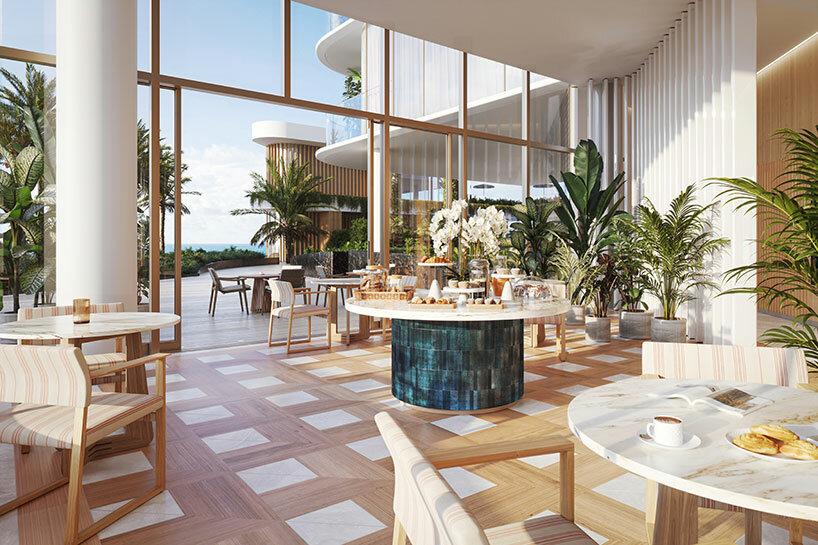
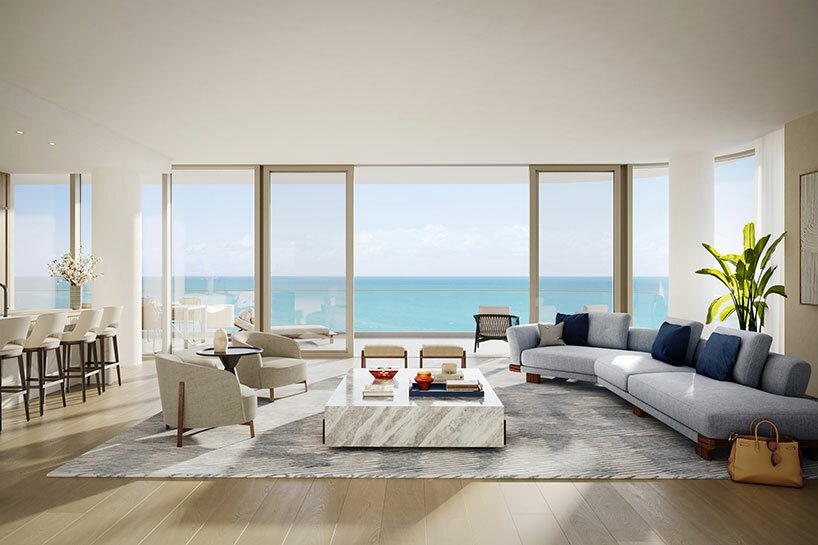
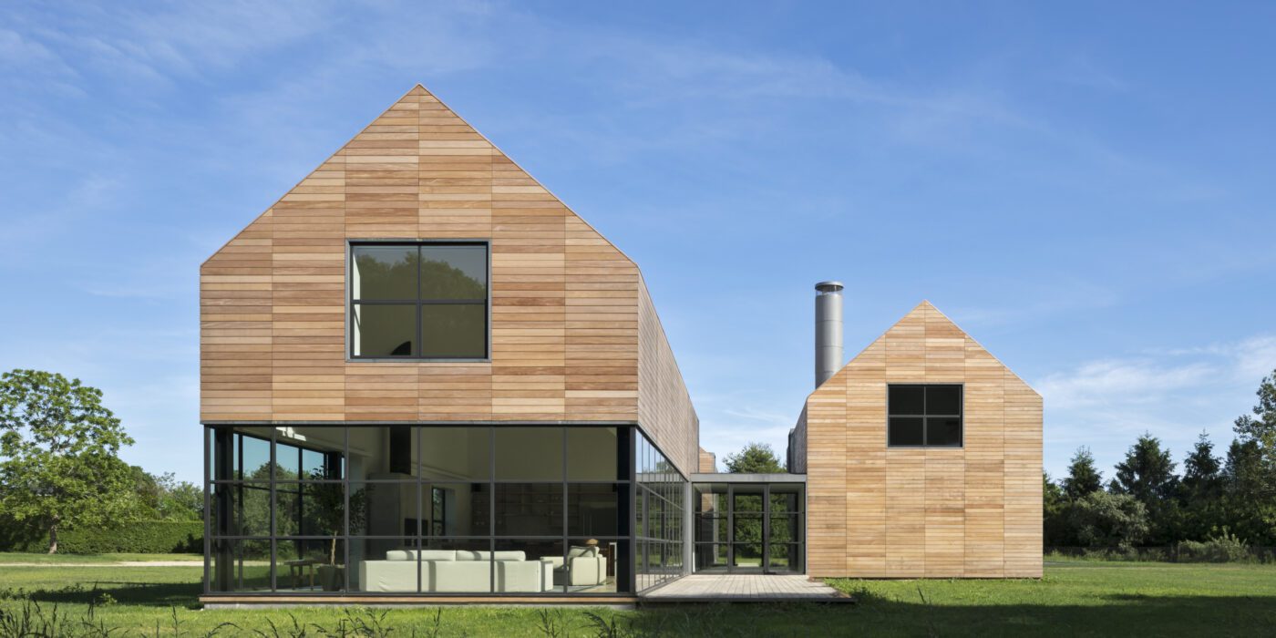
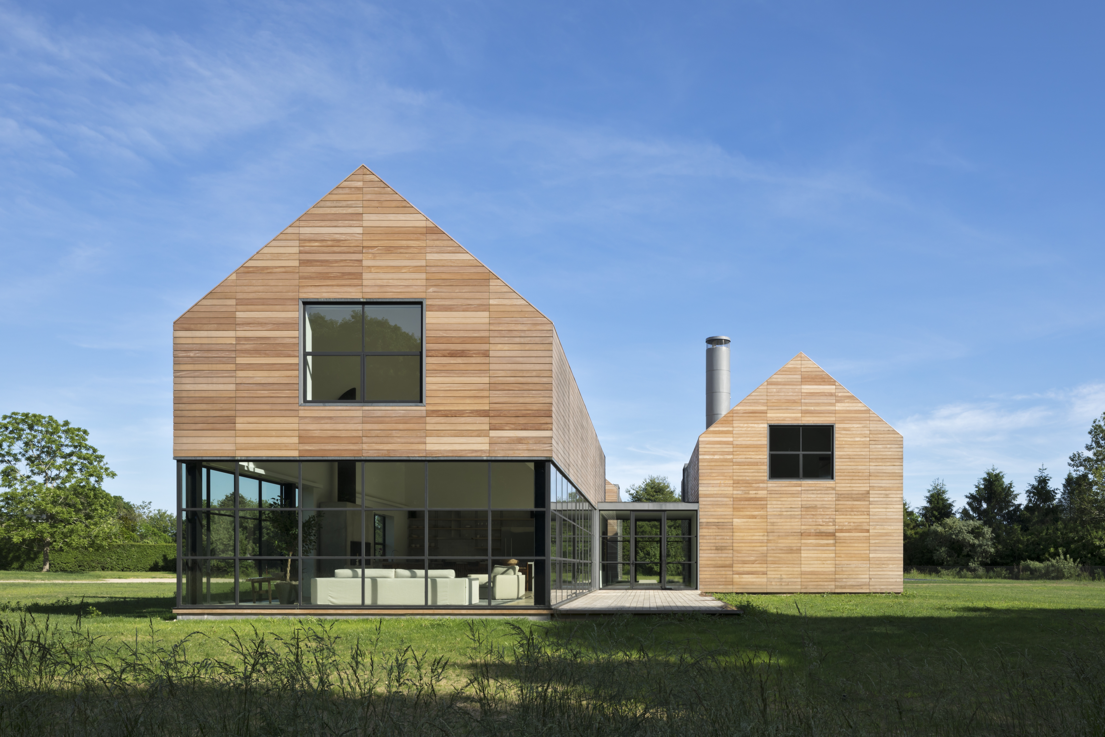
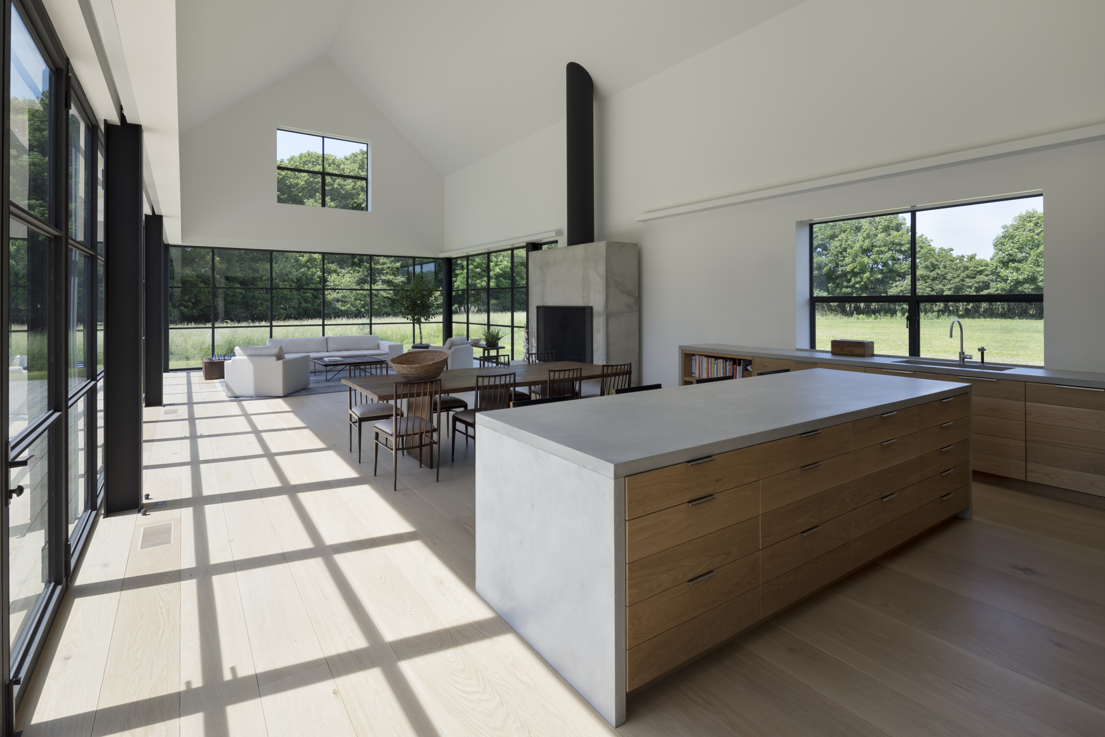
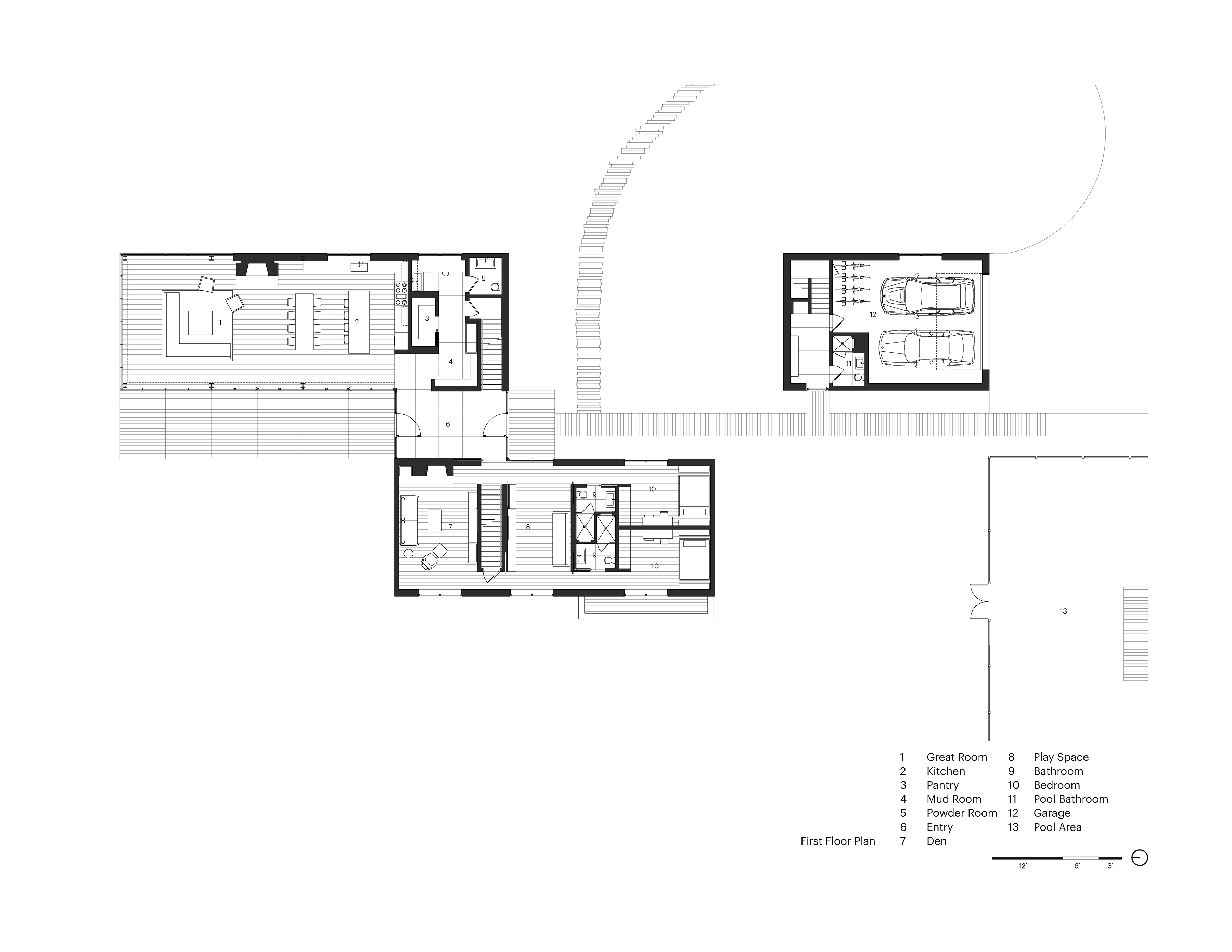 This private Hamptons residence was designed as an immersive retreat. Situated along a natural ravine and protected wetlands, the residence consists of three simple gable-shaped volumes, creating a dialogue between the natural grasslands and the built environment. A contemporary interpretation of a common New England building form, each volume is shrouded in horizontal wood slats which seamlessly wrap all wall and roof surfaces. A public great room is centrally located, acting as a social hub for family and guest interaction. Within the great room, special attention was taken to the design of the architectural concrete fireplace, countertops and black steel sash windows.
This private Hamptons residence was designed as an immersive retreat. Situated along a natural ravine and protected wetlands, the residence consists of three simple gable-shaped volumes, creating a dialogue between the natural grasslands and the built environment. A contemporary interpretation of a common New England building form, each volume is shrouded in horizontal wood slats which seamlessly wrap all wall and roof surfaces. A public great room is centrally located, acting as a social hub for family and guest interaction. Within the great room, special attention was taken to the design of the architectural concrete fireplace, countertops and black steel sash windows.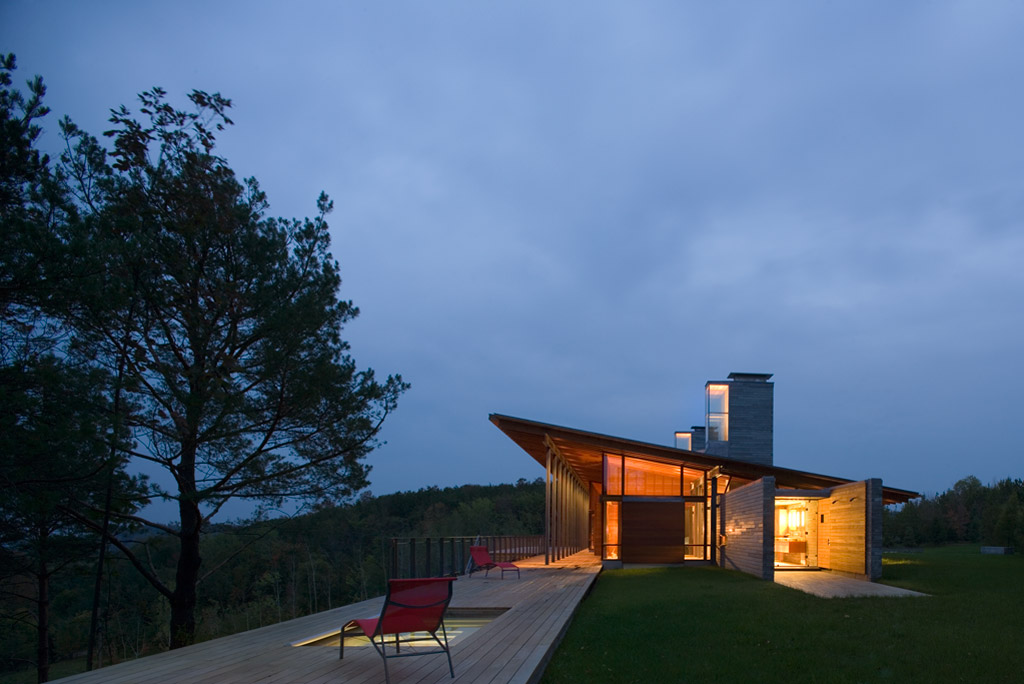
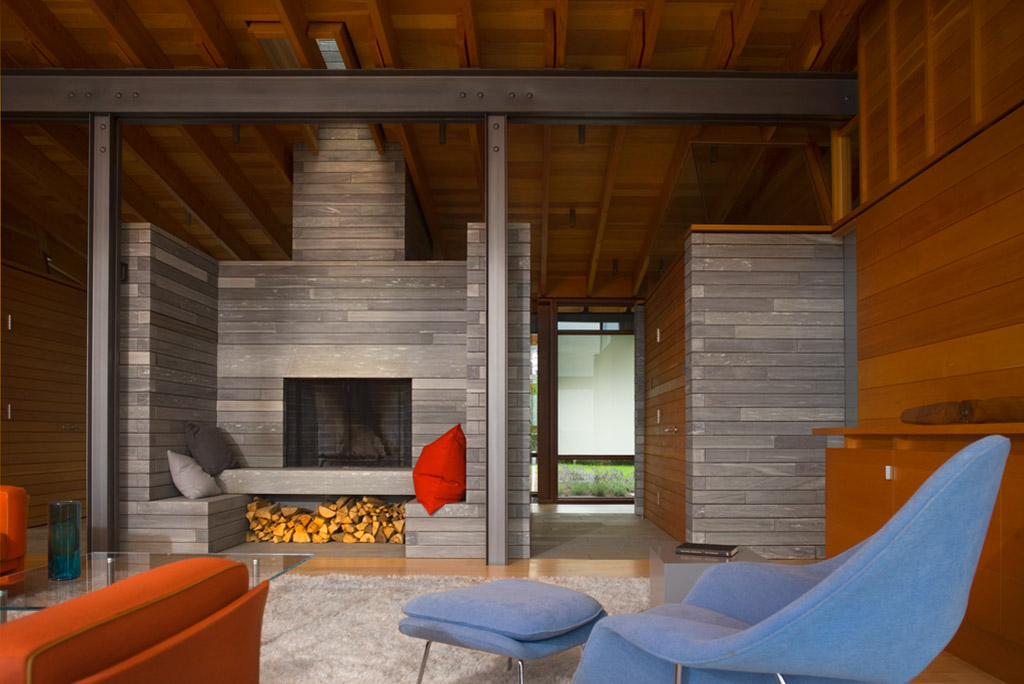
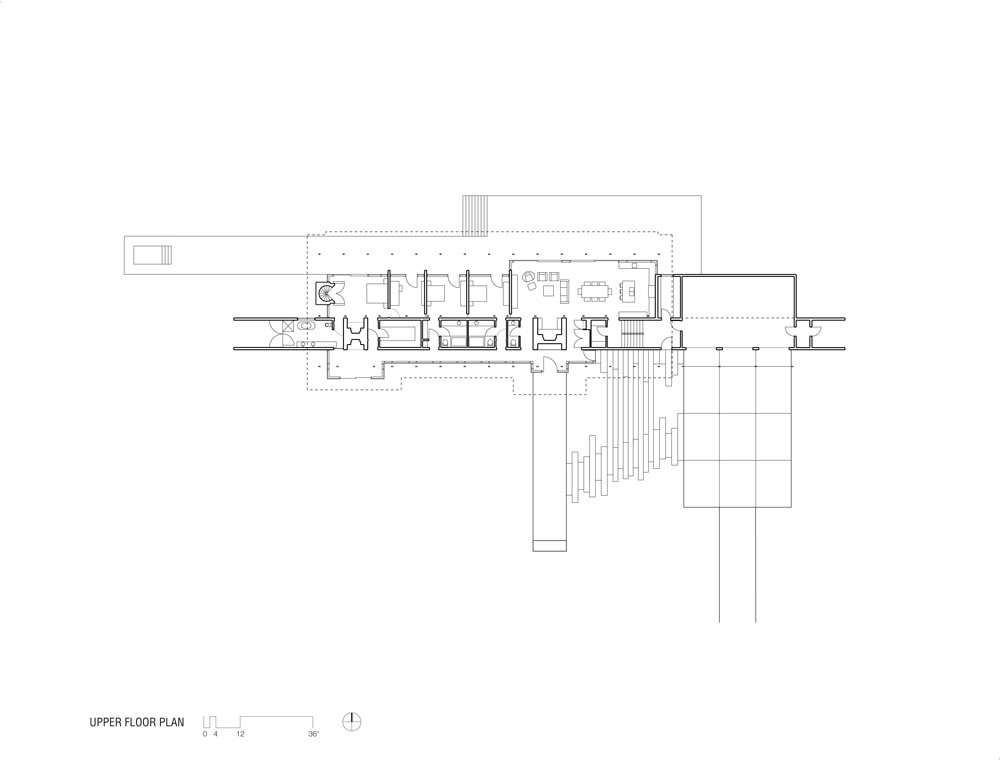 This retreat was conceived as a place for gathering family and friends as well as solitude. Located along the crest of a narrow ridge overlooking a broad valley, the drive that connects to the home turns to reveal a long, linear core of sawn stone that parallels the ridge, sliding under a single-slope roof through a steel-framed glass volume. The stone core, marked by two large fireplace masses, organizes the spaces, with primary circulation along its south face, while gaps in the stone provide access to each of the living spaces. In turn, clear and translucent glass along the south wall creates a play of light and shadow at the circulation spine.
This retreat was conceived as a place for gathering family and friends as well as solitude. Located along the crest of a narrow ridge overlooking a broad valley, the drive that connects to the home turns to reveal a long, linear core of sawn stone that parallels the ridge, sliding under a single-slope roof through a steel-framed glass volume. The stone core, marked by two large fireplace masses, organizes the spaces, with primary circulation along its south face, while gaps in the stone provide access to each of the living spaces. In turn, clear and translucent glass along the south wall creates a play of light and shadow at the circulation spine.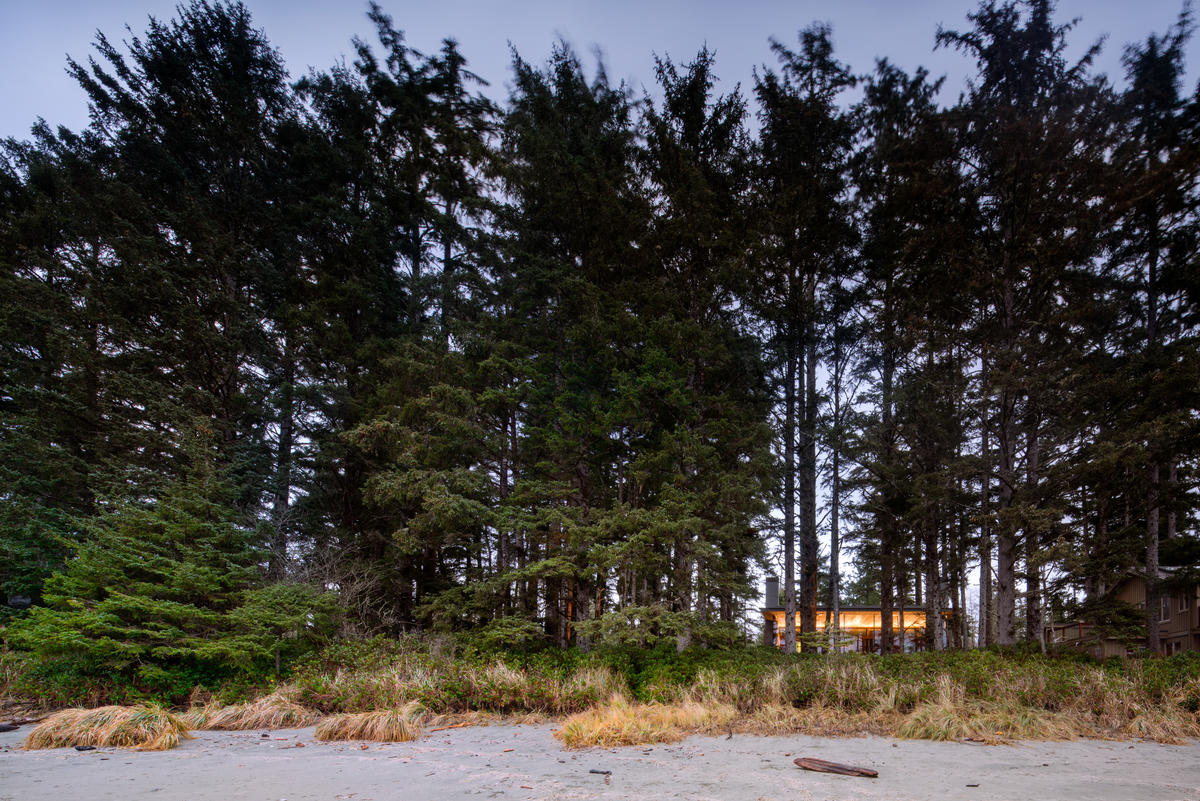
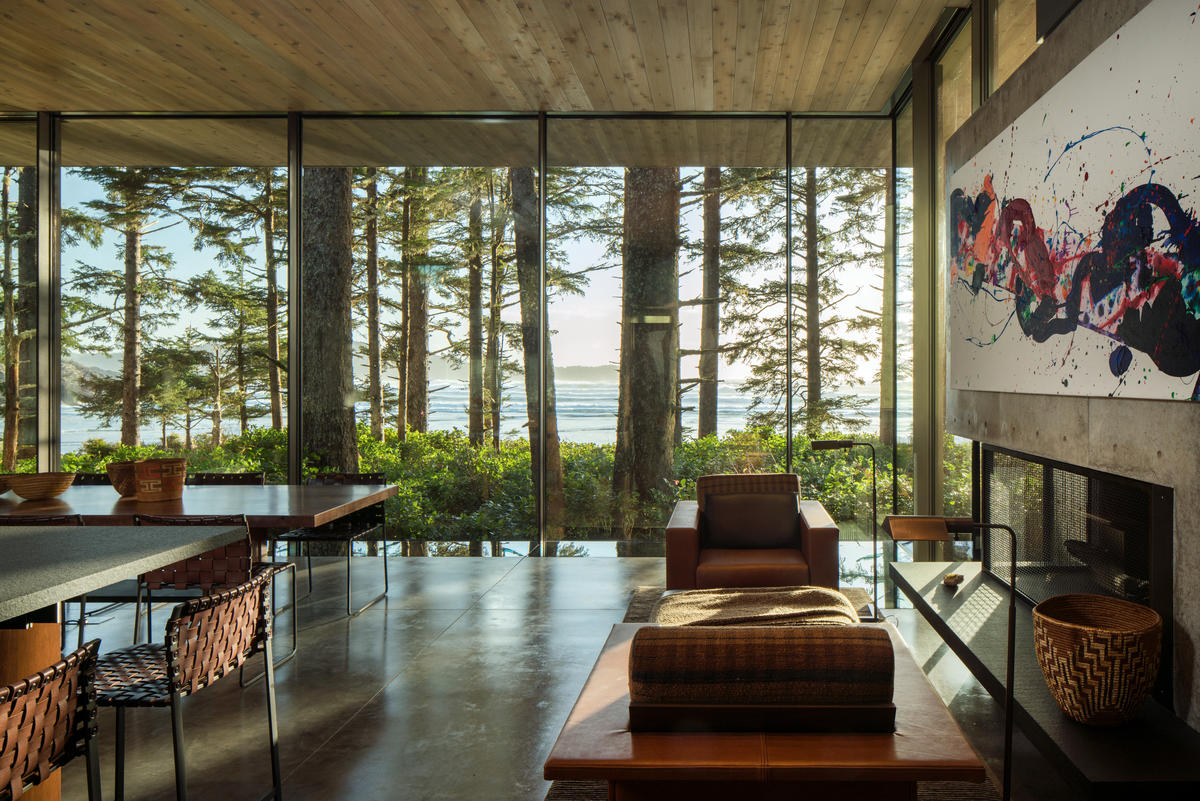
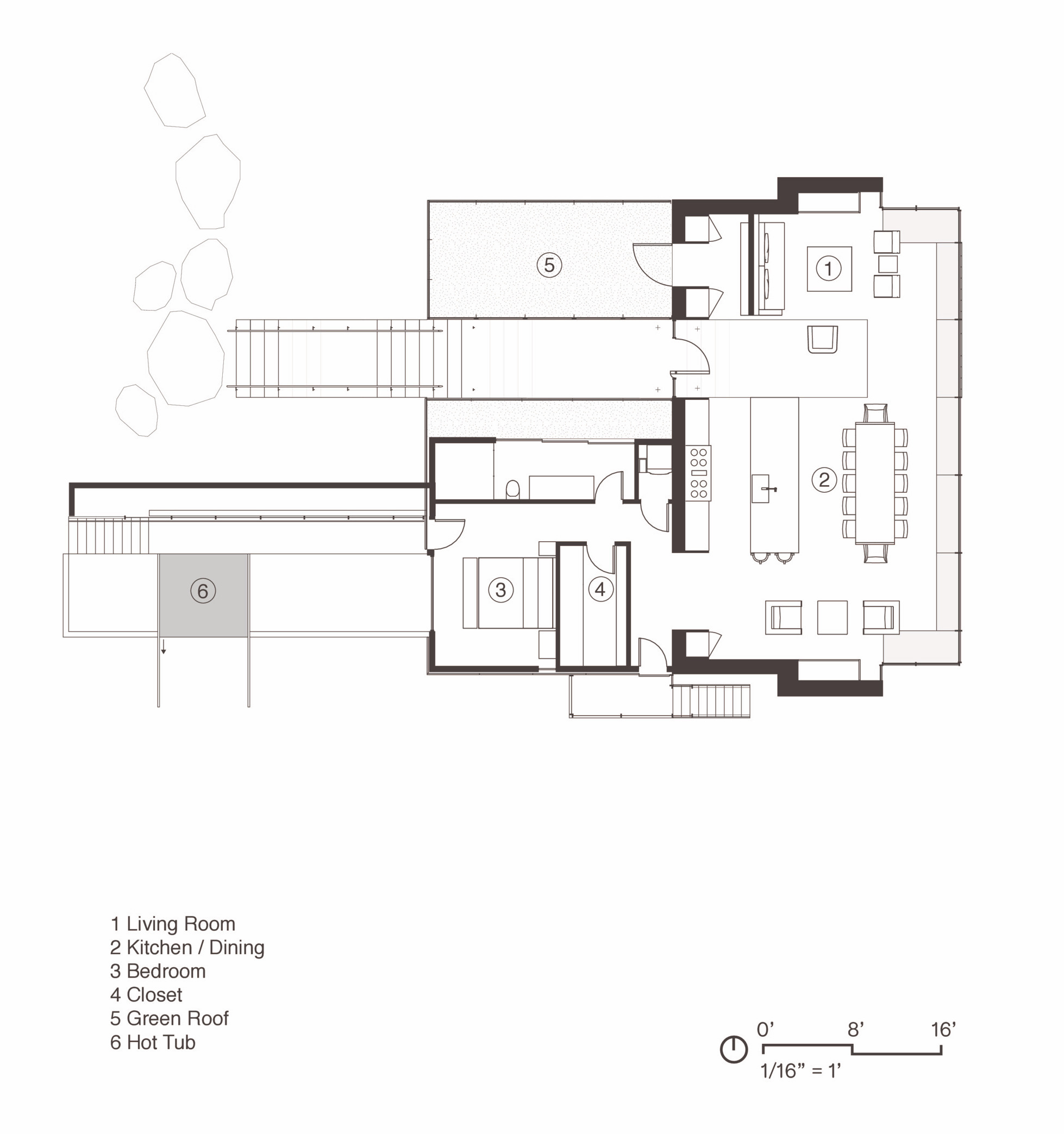 Designed as a beach house within the forest, this home creates a connection between the drama of the nearby ocean and the sense of sanctuary provided by the trees. Composed primarily of one large room, the house is light-filled on the south side facing the ocean, while remaining insular and protected on the other side. Glass walls open the living area to panoramic views of forest and ocean with two fireplaces on either end anchor that the space and provide a feeling of refuge. Artworks were incorporated into the design of the home, with the fireplace walls specially designed to fit paintings by Sam Francis and Diego Singh.
Designed as a beach house within the forest, this home creates a connection between the drama of the nearby ocean and the sense of sanctuary provided by the trees. Composed primarily of one large room, the house is light-filled on the south side facing the ocean, while remaining insular and protected on the other side. Glass walls open the living area to panoramic views of forest and ocean with two fireplaces on either end anchor that the space and provide a feeling of refuge. Artworks were incorporated into the design of the home, with the fireplace walls specially designed to fit paintings by Sam Francis and Diego Singh.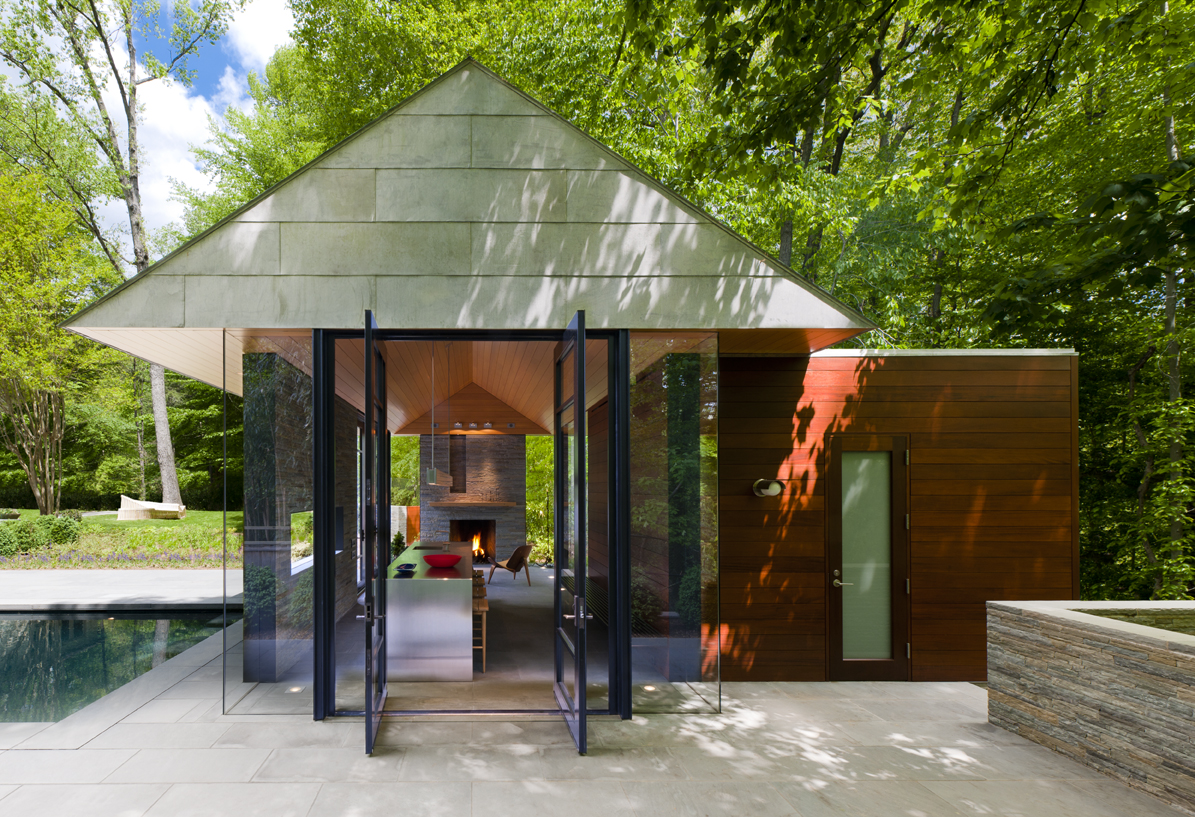
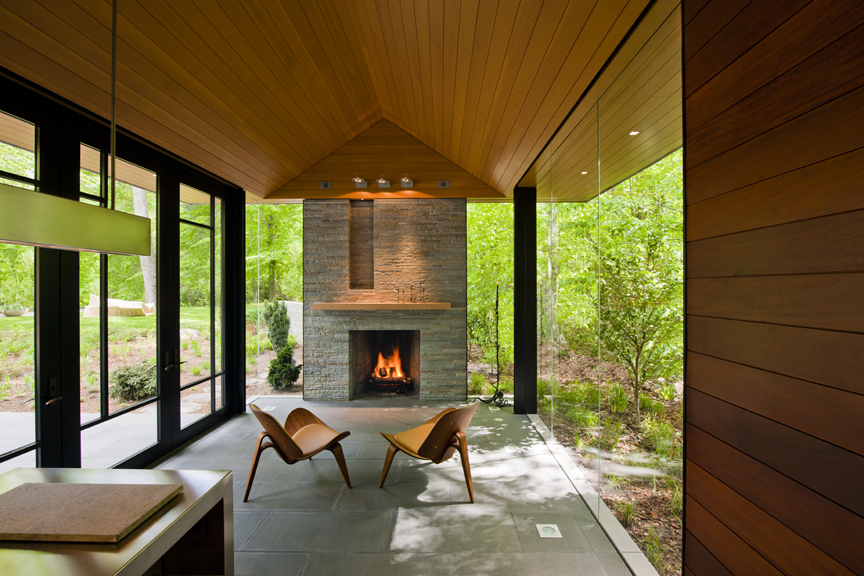
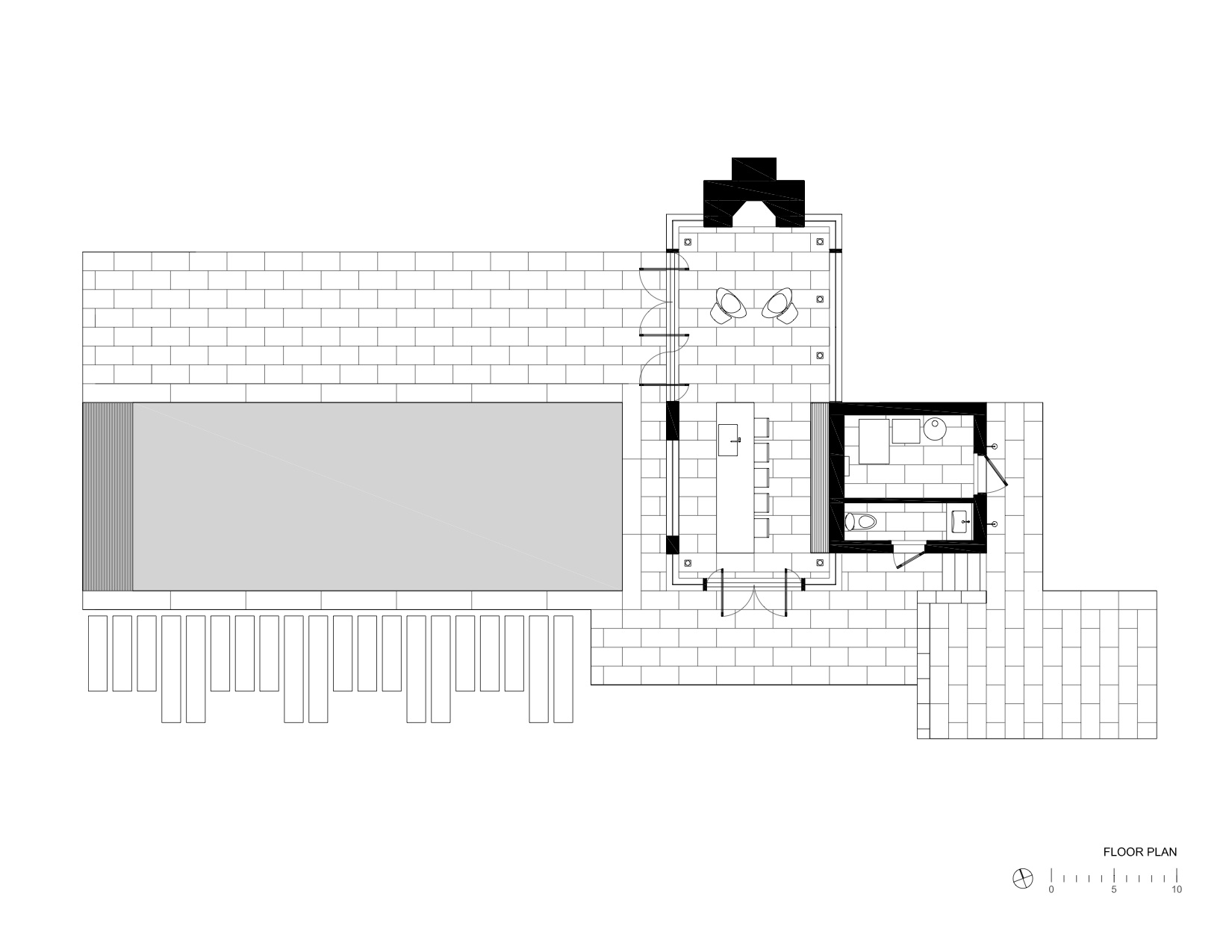 This suburban pavilion is located adjacent to woodlands. A contemporary house surrounded by mature trees and manicured gardens anchors the site. A new swimming pool, stone walls and terraces located behind the existing house organize the rear yard and establishes a dialogue between the existing house and a new pavilion. New paths, trees and structured plantings reinforce the geometry. The new pavilion, intended for year round use, is strategically located to provide a threshold between the structured landscape and adjacent woodland. The doors pivot to open the space much of the year while a large Rumford fireplace and heated floors provide a cozy counterpoint in winter months.
This suburban pavilion is located adjacent to woodlands. A contemporary house surrounded by mature trees and manicured gardens anchors the site. A new swimming pool, stone walls and terraces located behind the existing house organize the rear yard and establishes a dialogue between the existing house and a new pavilion. New paths, trees and structured plantings reinforce the geometry. The new pavilion, intended for year round use, is strategically located to provide a threshold between the structured landscape and adjacent woodland. The doors pivot to open the space much of the year while a large Rumford fireplace and heated floors provide a cozy counterpoint in winter months.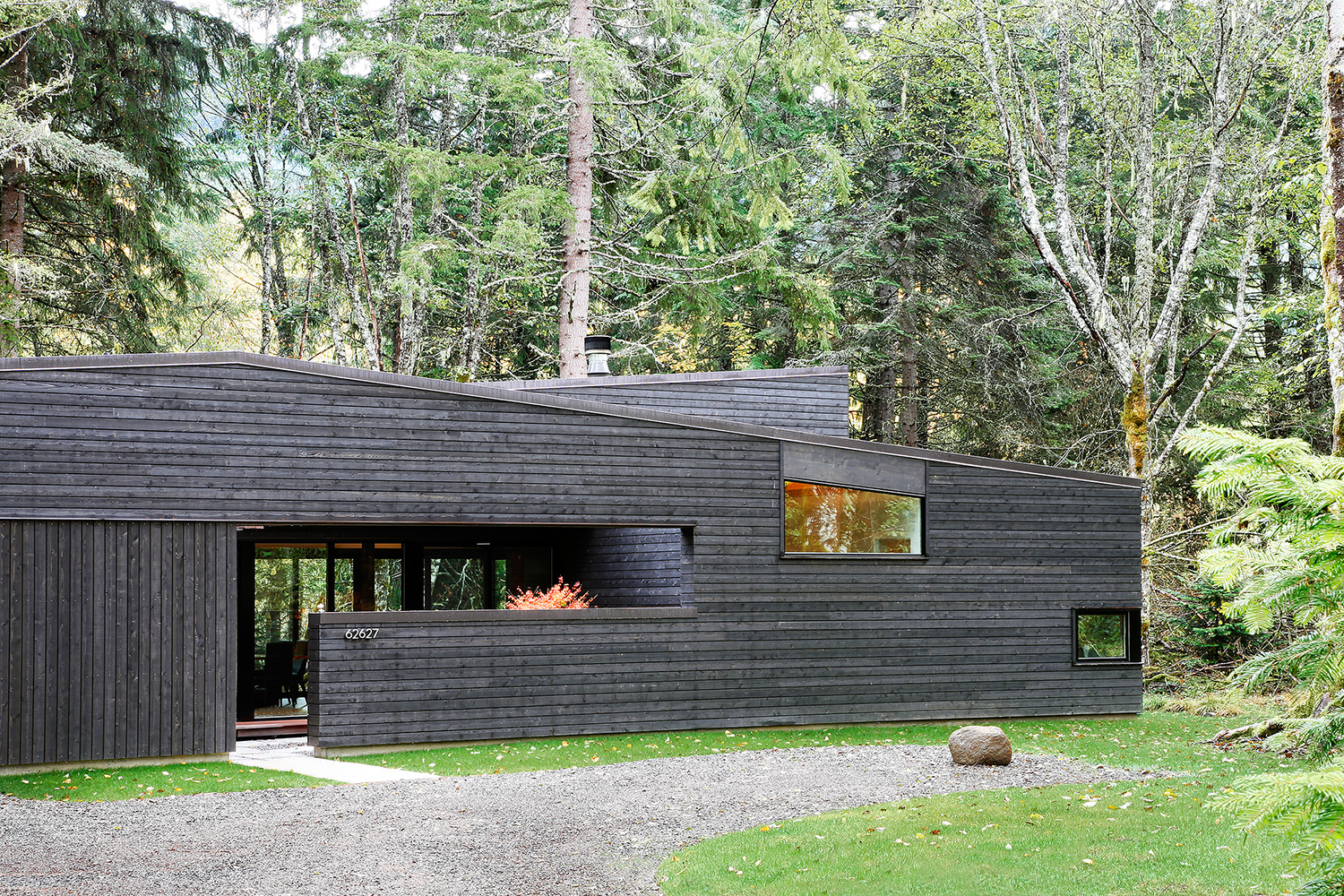
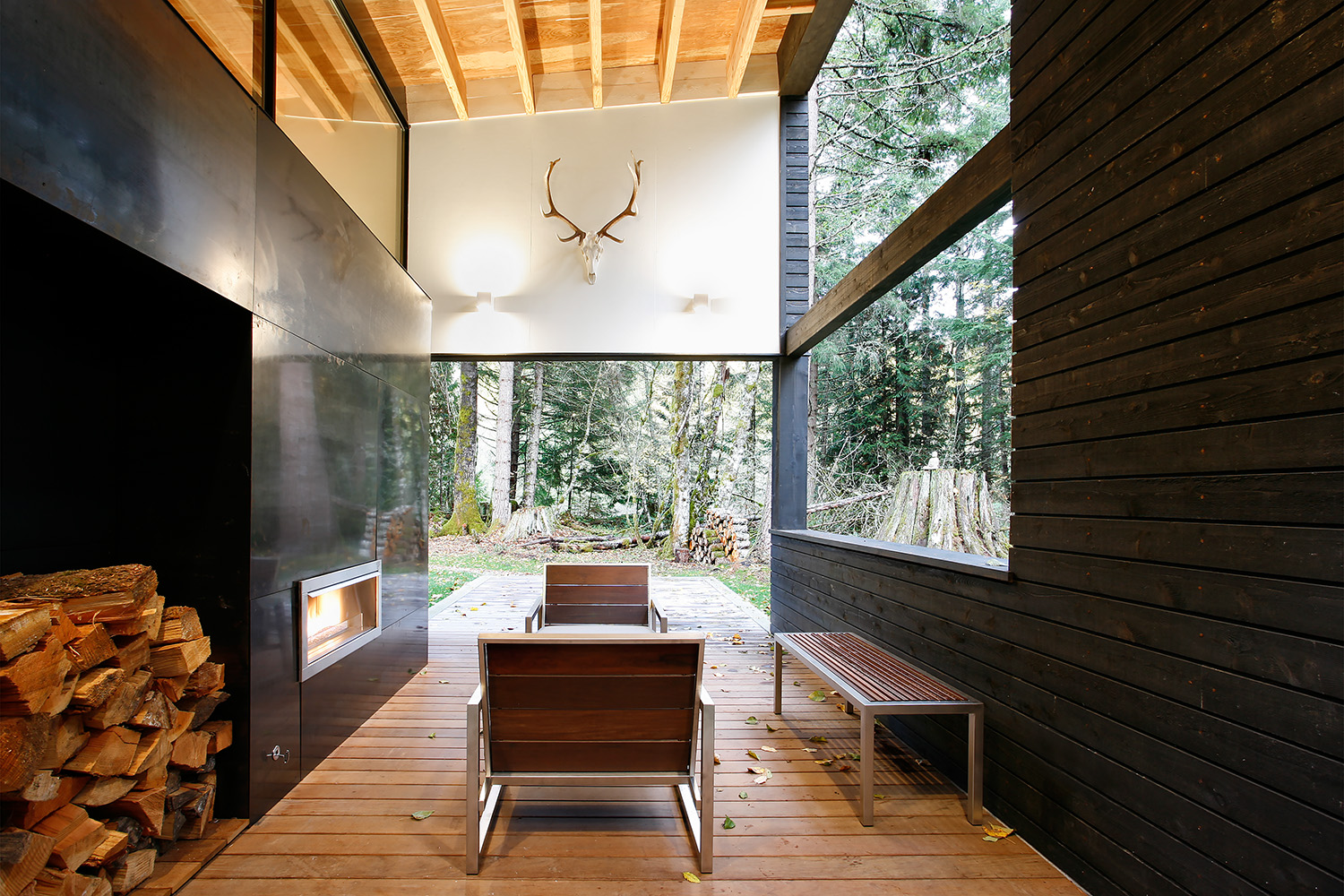
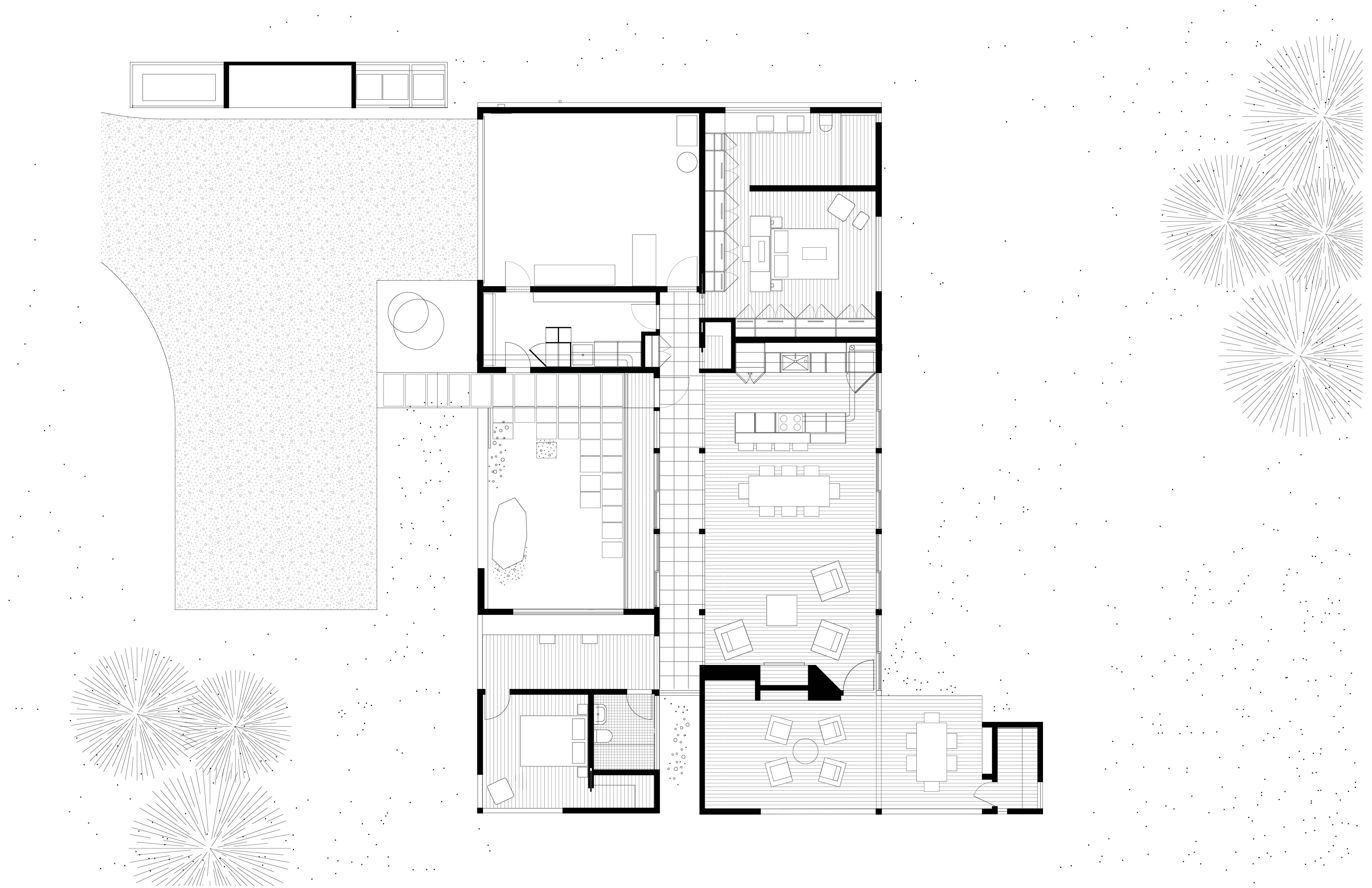 This small residence is sited on the banks of the White River five miles from Mt. Rainier. The project was designed to quietly blend into the surrounding forest. An entry courtyard serves as a transition space from outdoors to indoors and keeps the ubiquitous elk herds at bay. A steel-clad fireplace mass separates the living room from a covered outdoor patio. By working diligently with the client (who also served as General Contractor for the project), the building footprint was kept as compact as possible to minimize site disturbance. The residence was made to epitomize the small home living movement.
This small residence is sited on the banks of the White River five miles from Mt. Rainier. The project was designed to quietly blend into the surrounding forest. An entry courtyard serves as a transition space from outdoors to indoors and keeps the ubiquitous elk herds at bay. A steel-clad fireplace mass separates the living room from a covered outdoor patio. By working diligently with the client (who also served as General Contractor for the project), the building footprint was kept as compact as possible to minimize site disturbance. The residence was made to epitomize the small home living movement.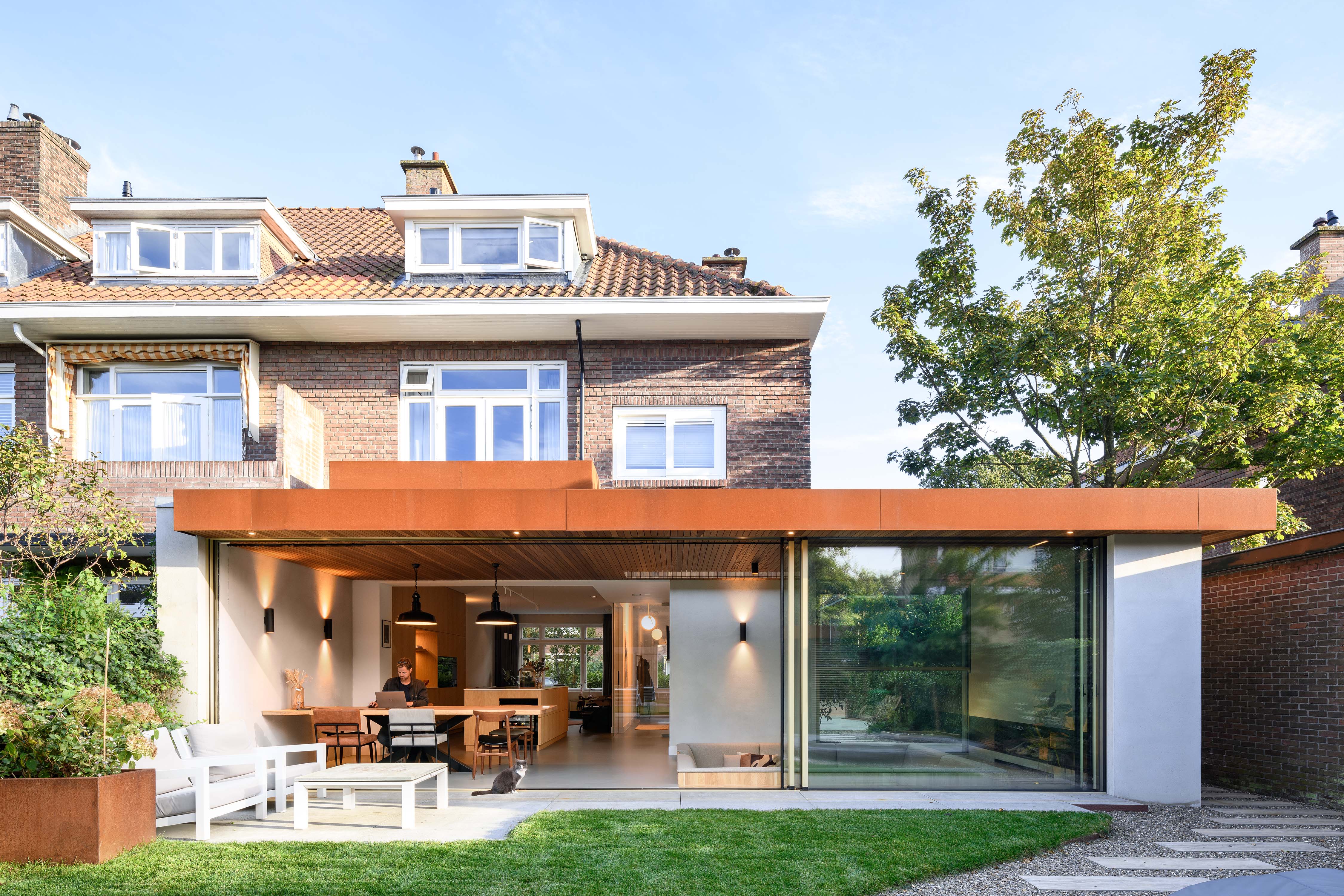
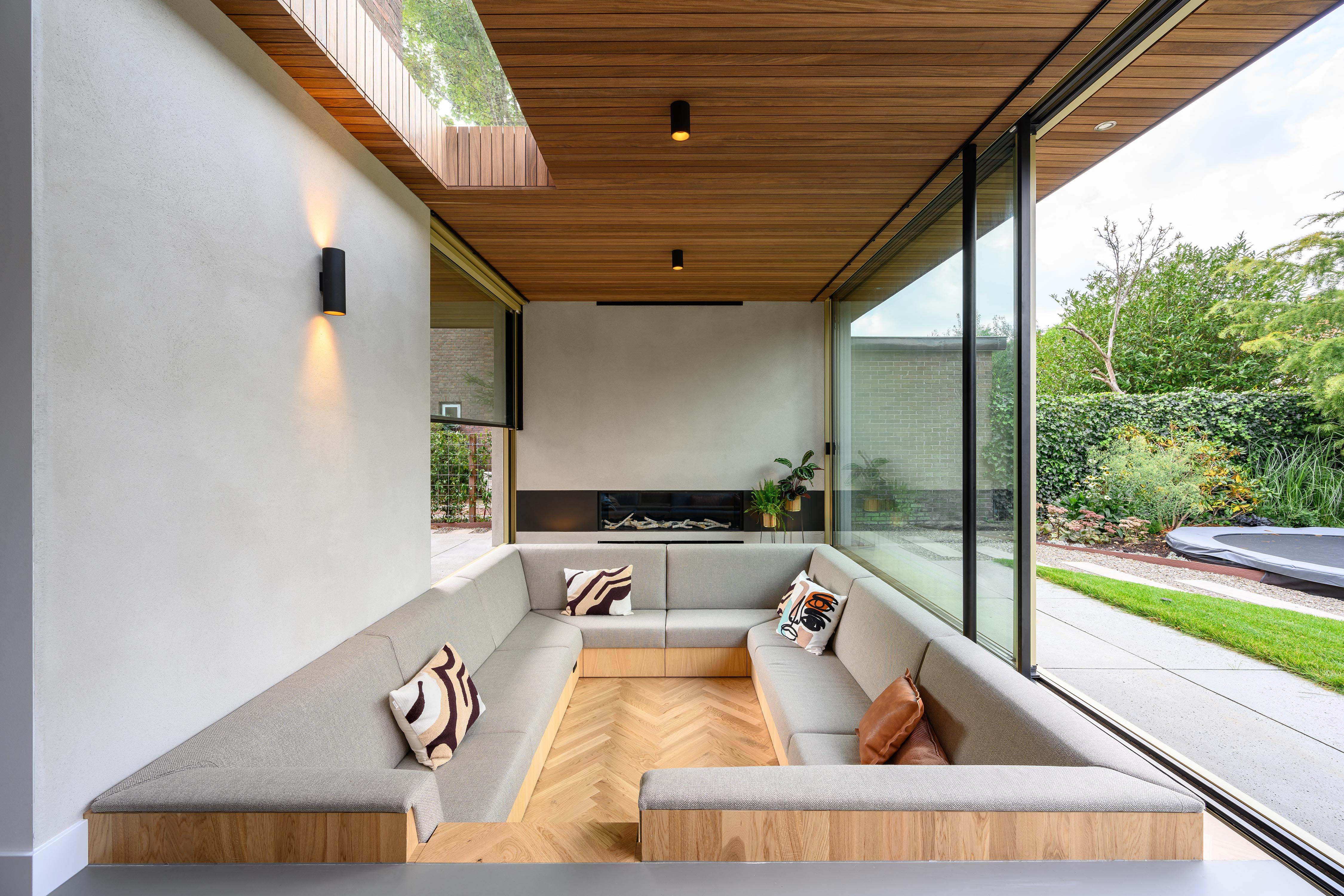
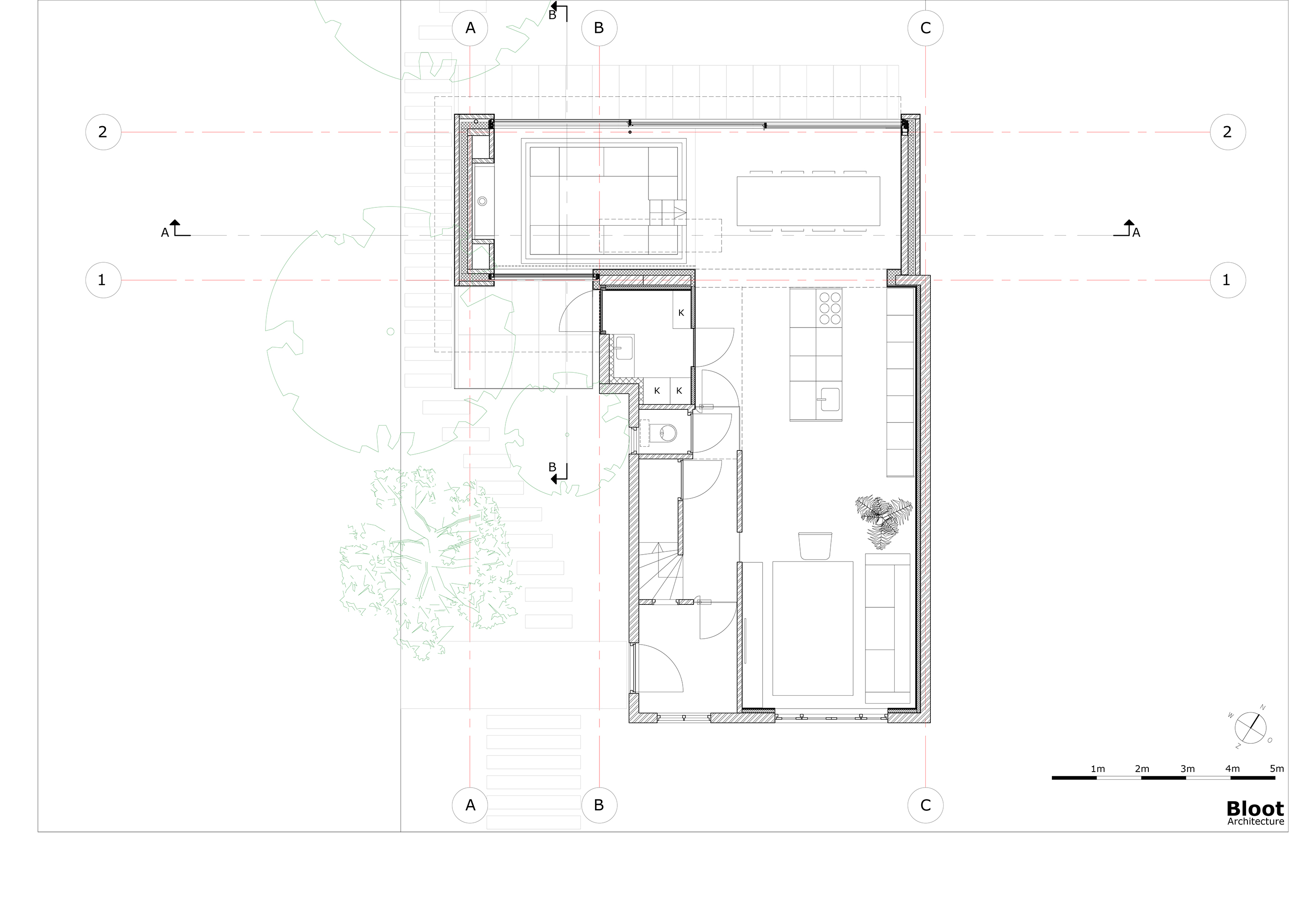 The heart of a dilapidated brick corner house from 1929 was completely renovated and extended, incorporating an inviting sitting pit. The clients asked for more space, an open kitchen and a more direct relationship to the garden. The sitting pit forms a playful space around the fireplace, where the owners are able to stay together with each other, friends and family. Seen at eye level from the seating pit, there is a vertically sliding window on the street side. By sliding this open as well as the large sliding doors at the rear, visitors find themselves outside in a sitting pit, at a fireplace and under a roof. The fireplace sits in a solid block that, together with a thick wall on the other side and a wall parallel to the seating pit, supports the roof.
The heart of a dilapidated brick corner house from 1929 was completely renovated and extended, incorporating an inviting sitting pit. The clients asked for more space, an open kitchen and a more direct relationship to the garden. The sitting pit forms a playful space around the fireplace, where the owners are able to stay together with each other, friends and family. Seen at eye level from the seating pit, there is a vertically sliding window on the street side. By sliding this open as well as the large sliding doors at the rear, visitors find themselves outside in a sitting pit, at a fireplace and under a roof. The fireplace sits in a solid block that, together with a thick wall on the other side and a wall parallel to the seating pit, supports the roof.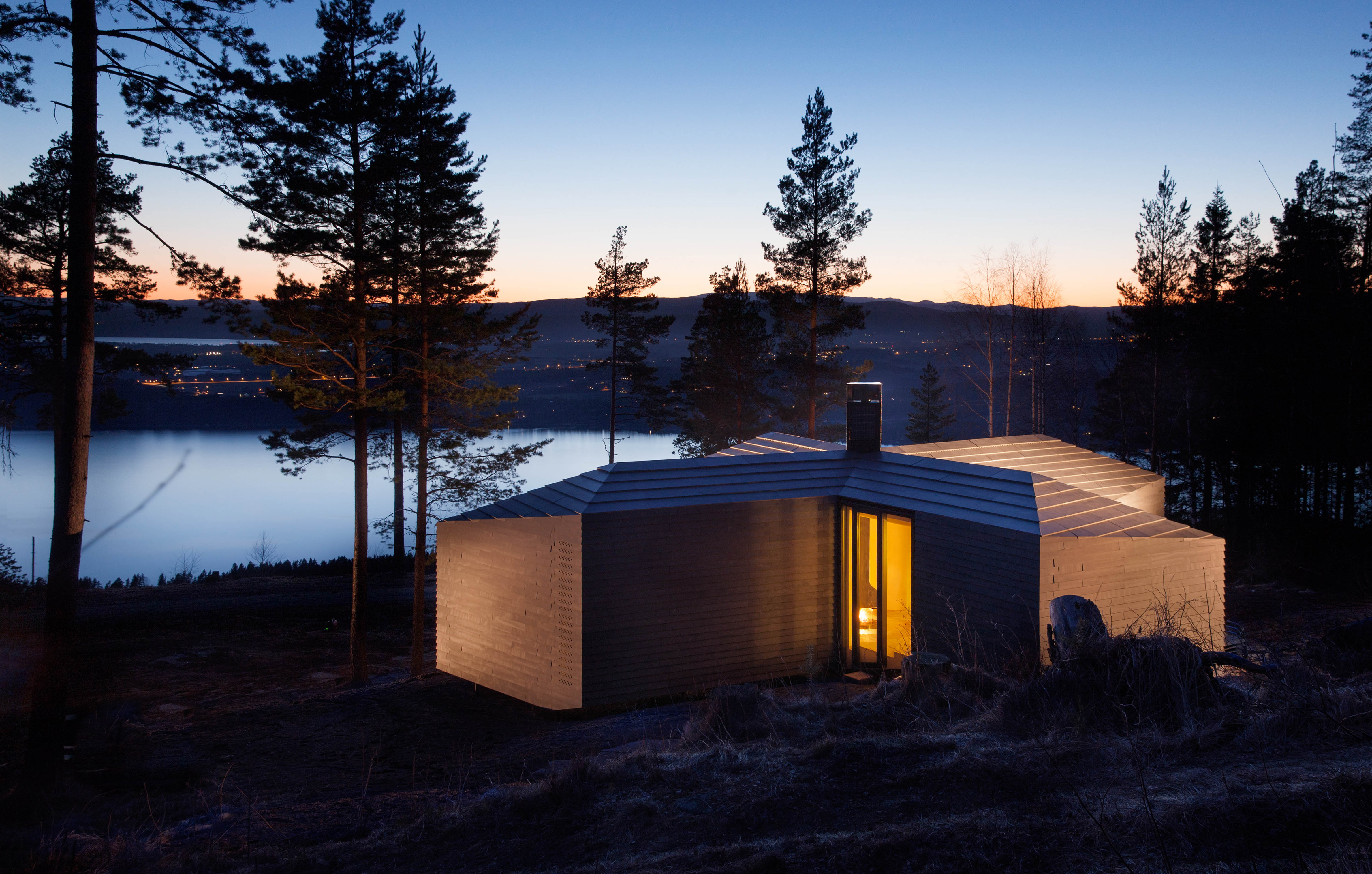
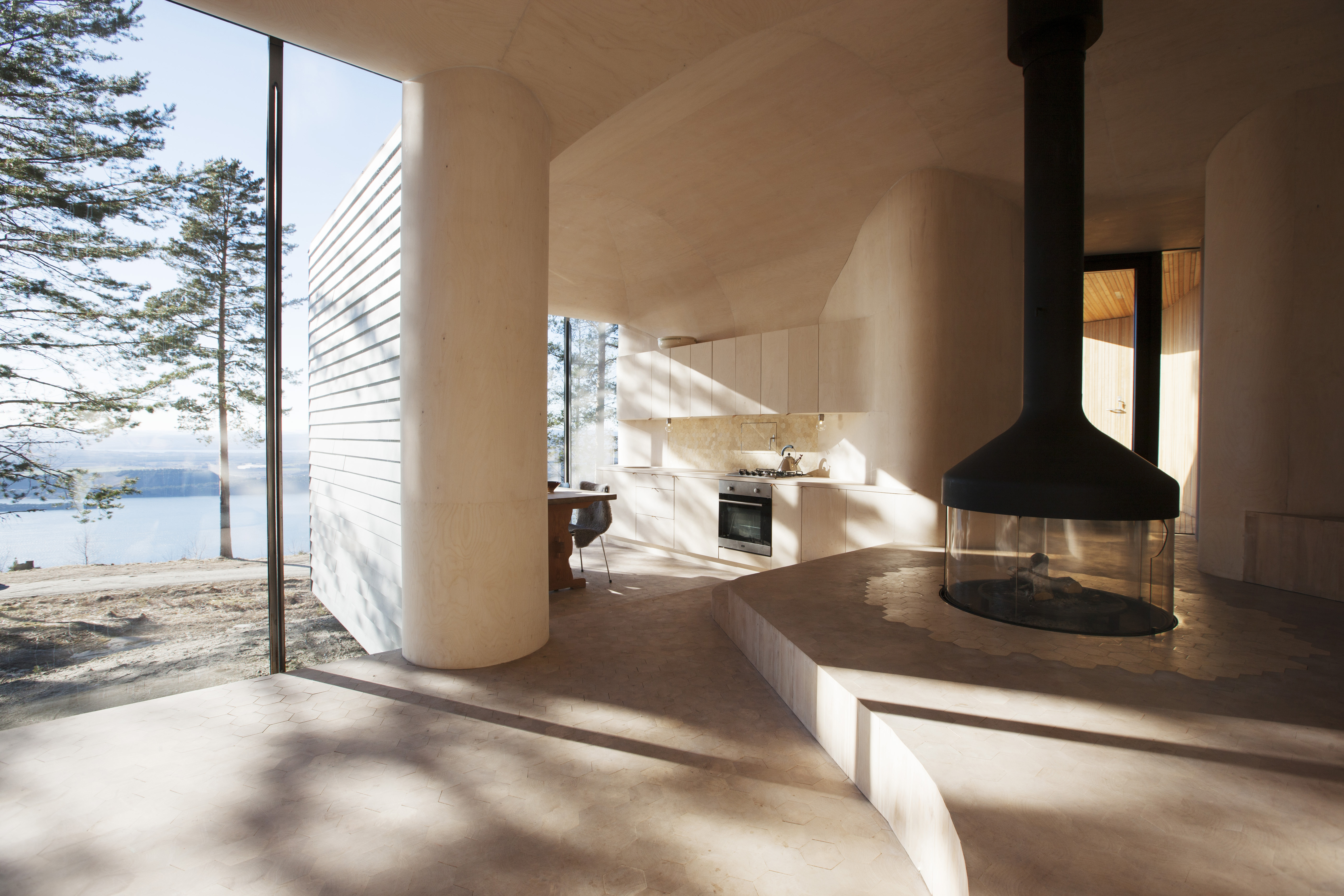
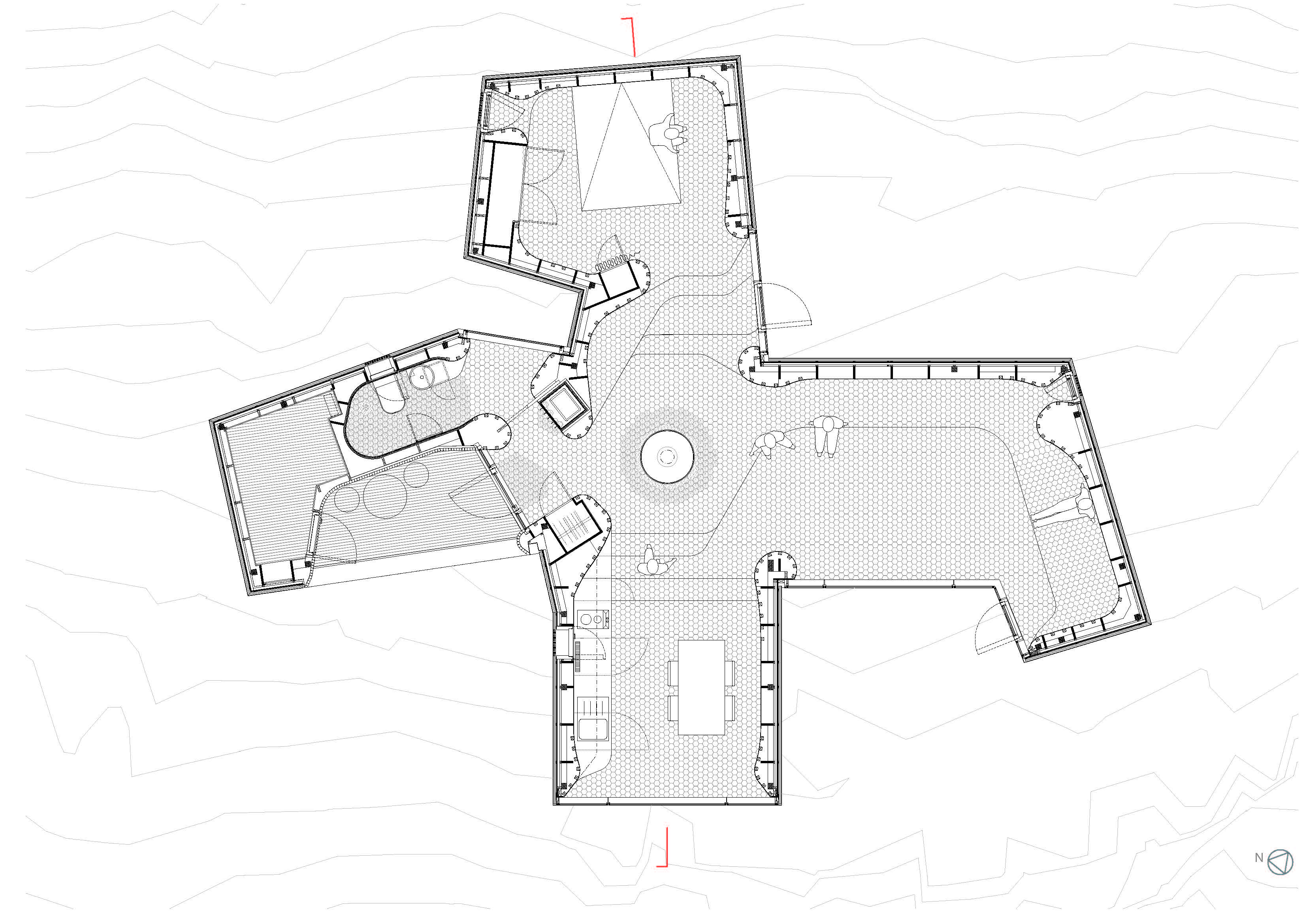 This residential cabin project is located in Krokskogen forests, outside the town of Hønefoss. The site is very exposed to the wind and the cabin is shaped to create several outdoors spaces that provide shelter from the wind and sun at different times of day. The interior is a continuous space finished in a thin layer of curved birch plywood. The fireplace is located at the center of the cabin. The fireplace mantel is hanging from the ceiling, while the fire is down at the floor of the access level. This provides the feeling of a campfire in the landscape that can be seen from different places.
This residential cabin project is located in Krokskogen forests, outside the town of Hønefoss. The site is very exposed to the wind and the cabin is shaped to create several outdoors spaces that provide shelter from the wind and sun at different times of day. The interior is a continuous space finished in a thin layer of curved birch plywood. The fireplace is located at the center of the cabin. The fireplace mantel is hanging from the ceiling, while the fire is down at the floor of the access level. This provides the feeling of a campfire in the landscape that can be seen from different places.