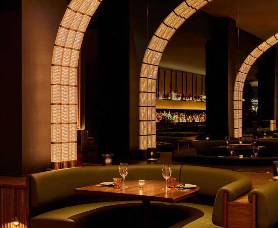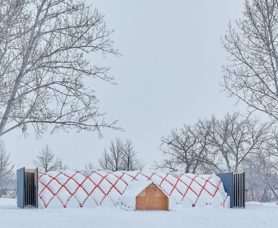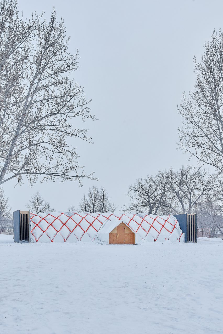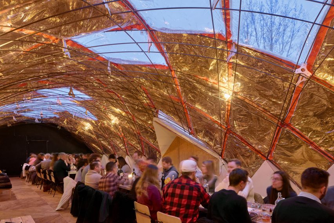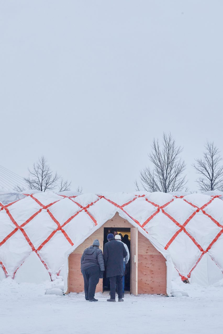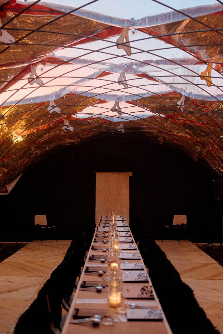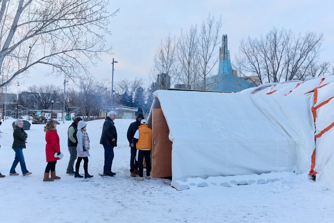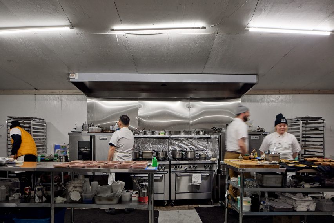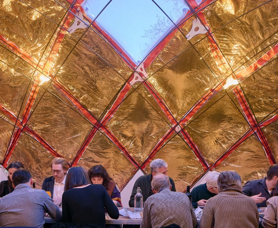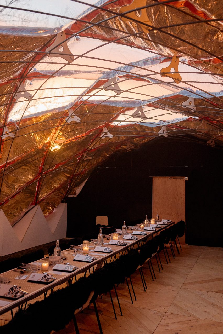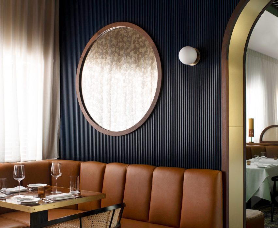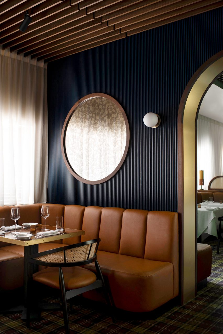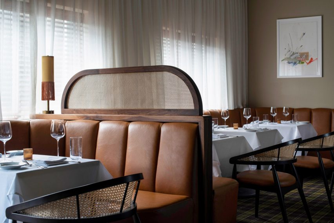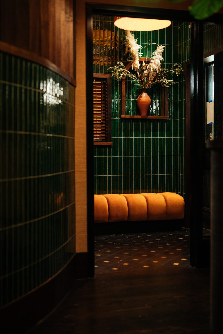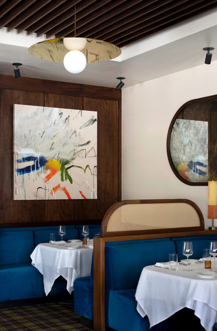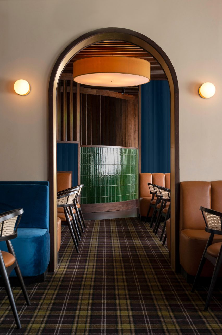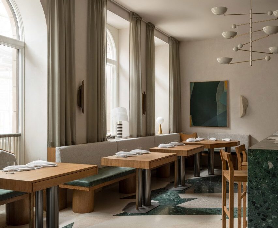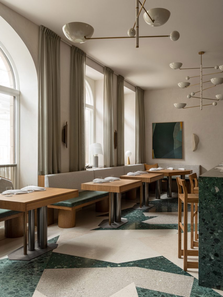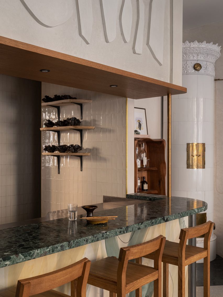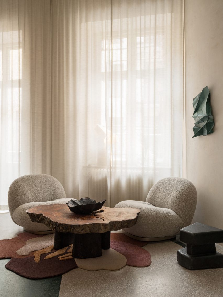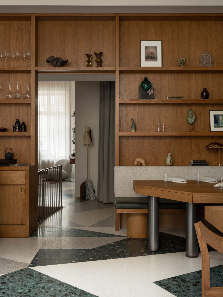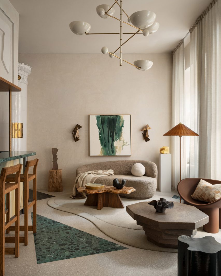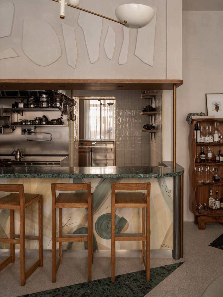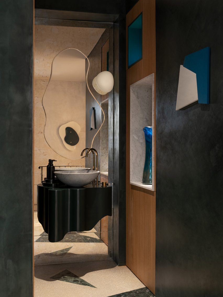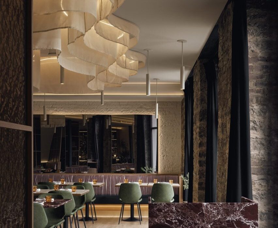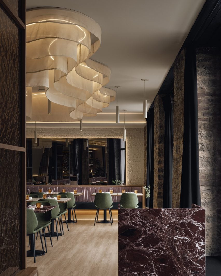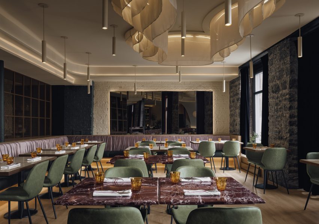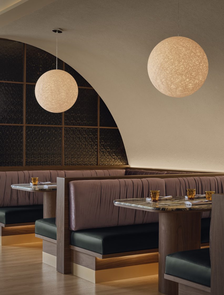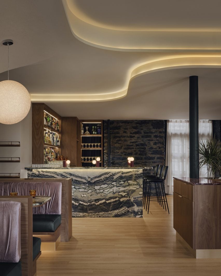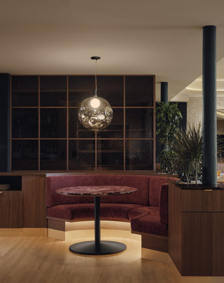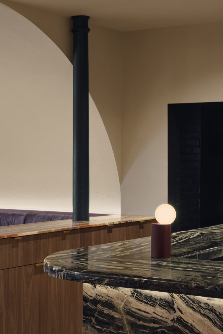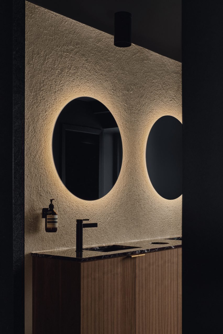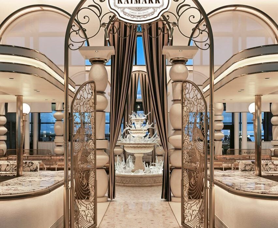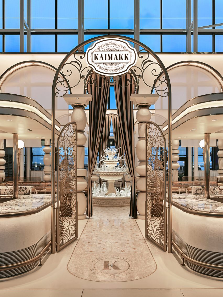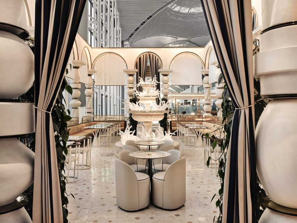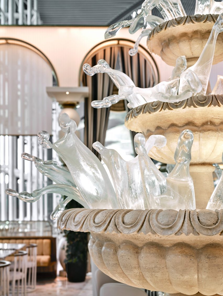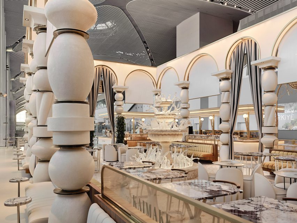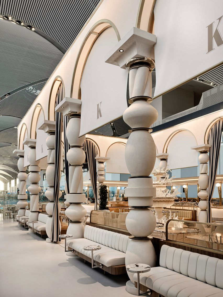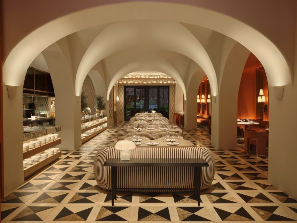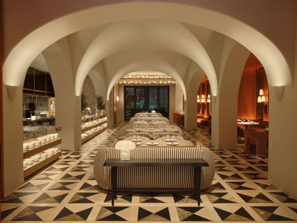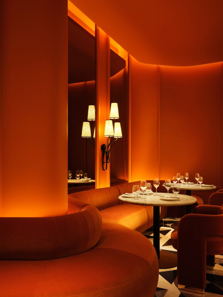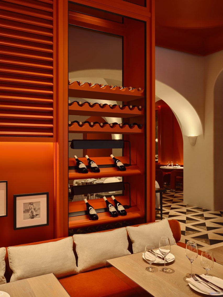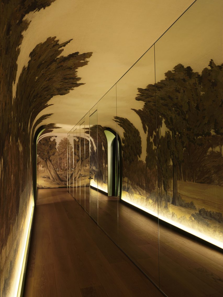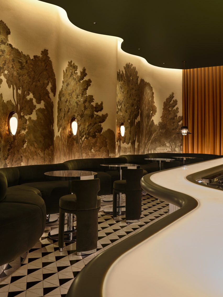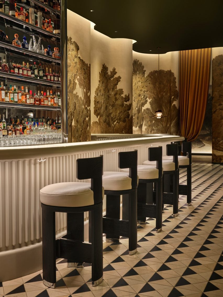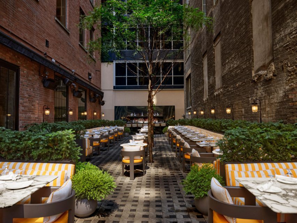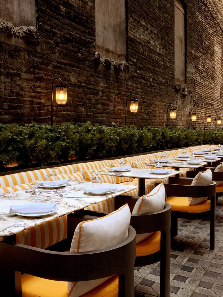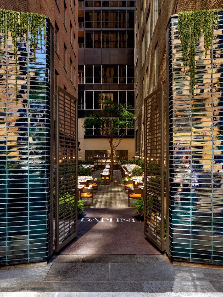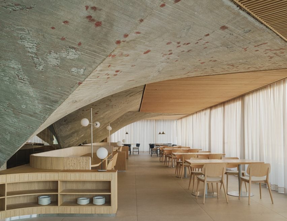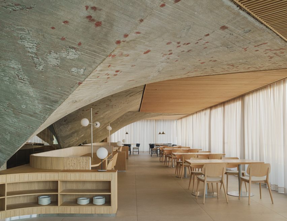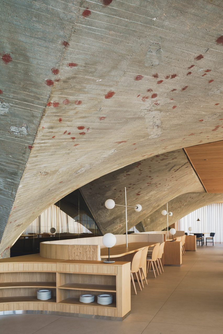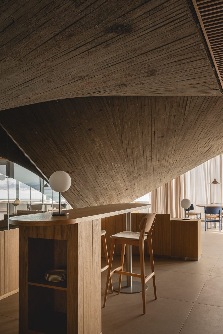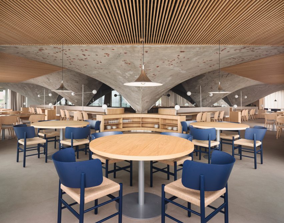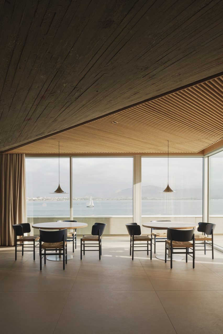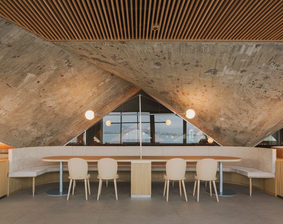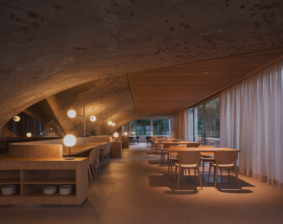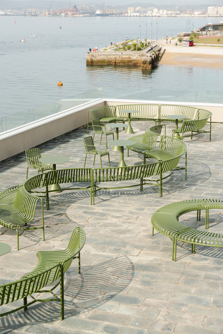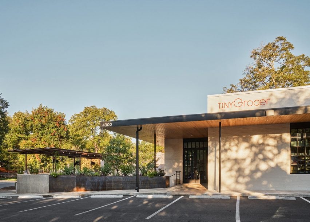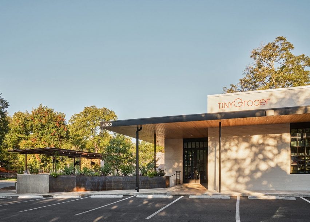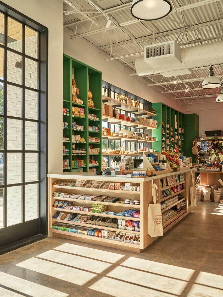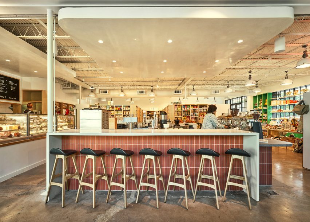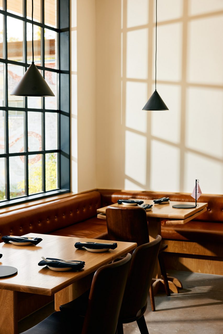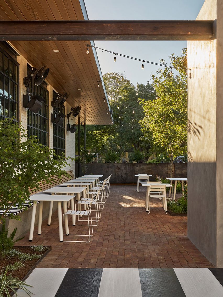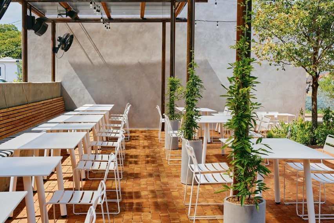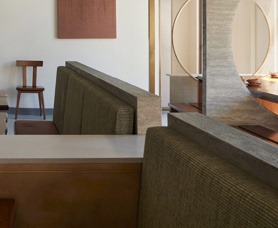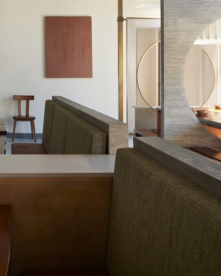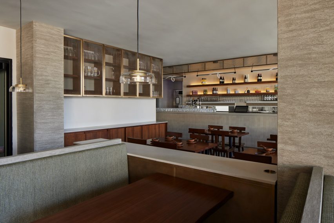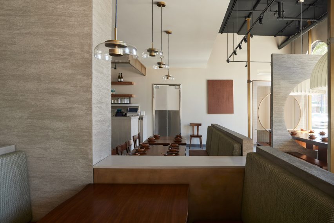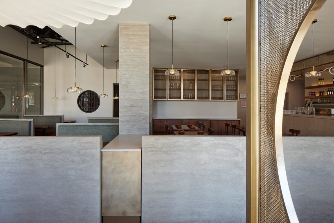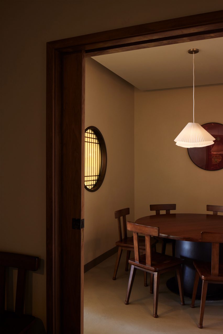Rockwell Group creates “cathedral of fried chicken” for NYC restaurant
Arches of light warmly illuminate this Korean fried chicken restaurant in New York’s Flatiron district, designed by Rockwell Group.
Coqodaq is the brainchild of restauranteur Simon Kim’s Gracious Hospitality Management, the group behind the Michelin-starred and James Beard-nominated COTE Korean Steakhouse.
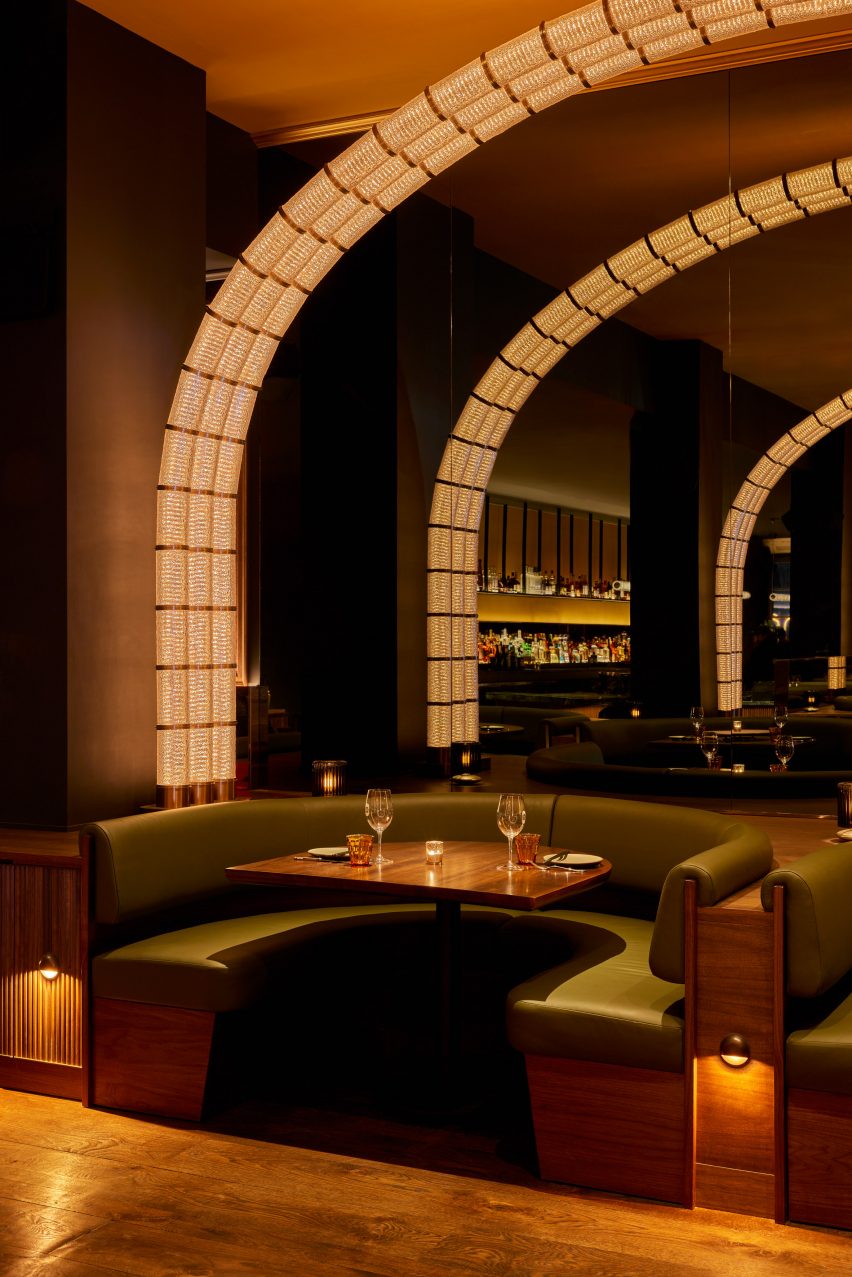

The new restaurant offers an elevated take on traditional Korean-style fried chicken, encouraging diners to indulge in nuggets topped with caviar and to pair its “bucket” dishes with champagne.
“Designed by Rockwell Group as ‘the cathedral of fried chicken’, the restaurant design delivers a daring, yet refined dining experience that skillfully integrates Korean and American influences, placing them at the forefront of this enticing culinary adventure,” said the restaurant team.
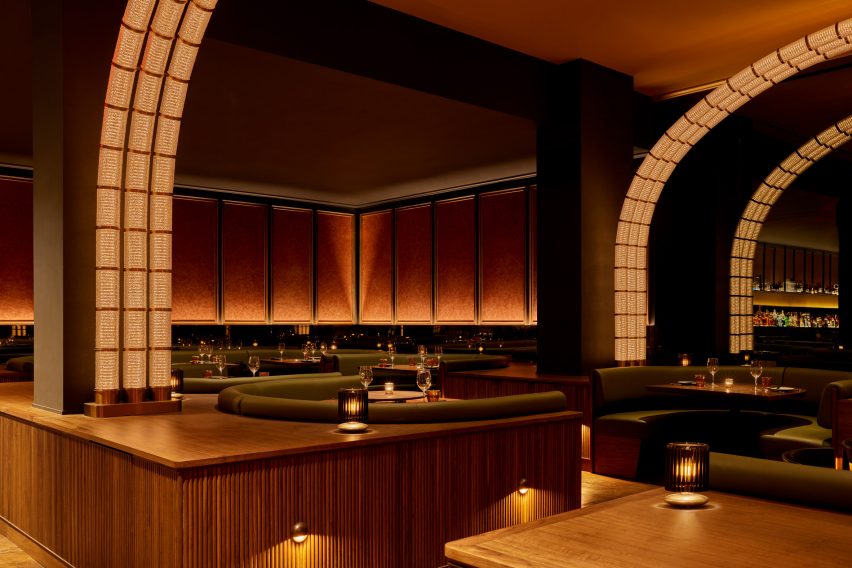

To create the right atmosphere for this experience, Rockwell Group opted for a dark and moody interior of rich materials and low, warm lighting.
“Our goal was to capture the essence of this unique concept and innovative approach to fried chicken and translate it into a memorable dining experience,” said founder David Rockwell.
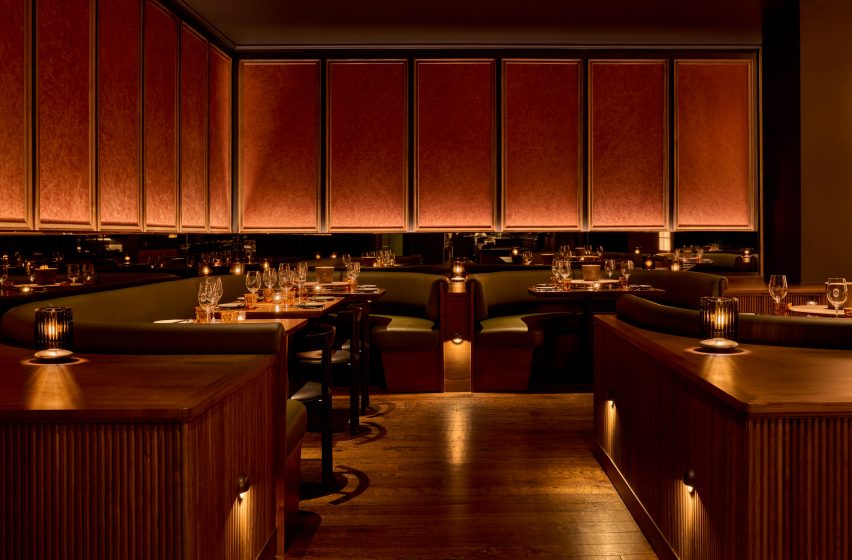

Upon entry, guests are invited to wash their hands in leathered soapstone basins, above which a row of pill-shaped light bands glow within a bronzed mirror that also wraps onto the side walls.
Past the host stand, an area with four high-top tables offers a space reserved for walk-ins in front of garage-style windows.
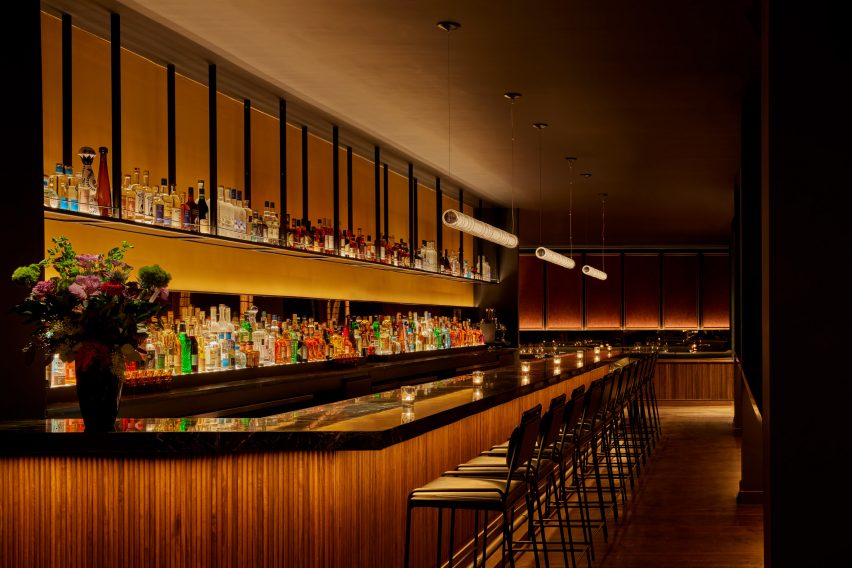

The main dining area is formed by a series of green leather and dark walnut booths on either side of a central walkway.
A series of illuminated arches soar overhead, formed from rippled glass and bronze modules that resemble bubbling oil in a deep-fat fryer.
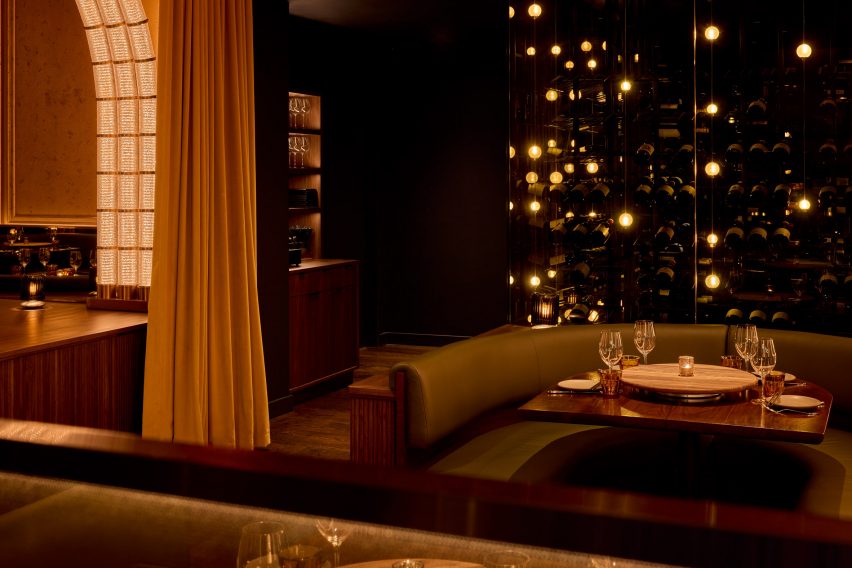

At the end of this procession, a mirrored wall reflects glowing arches and creates the illusion of doubled space. Meanwhile, plaster wall panels feature a crackled effect, nodding to the crispy skin of the fried chicken.
“The material palette was driven by a desire to surround diners in an envelope of warmth, creating a joyful place to be at any time,” Rockwell said.
Rockwell Group creates atmospheric interiors for Perelman Center in New York
Additional booth seating to one side is followed by the long bar, topped with black soapstone, fronted by tambour wood and backed by a luminous black liquor shelf.
The restaurant’s extensive champagne collection – which it claims is the largest in America – is displayed inside glass cabinets installed with globe-shaped lights that look like giant bubbles.
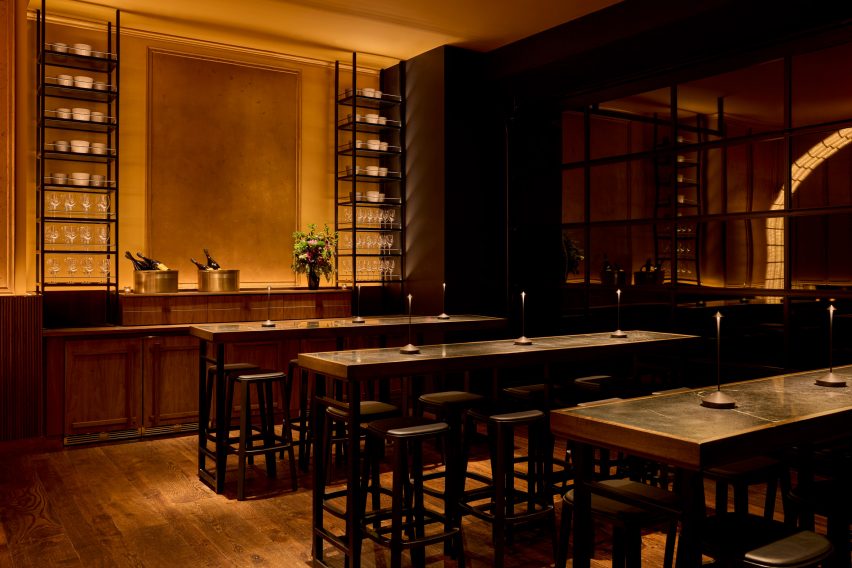

“Simon and I share the belief that the most important thing about restaurants is how they ritualise coming together for a shared, celebratory experience and Coqodaq provides the perfect template for that,” said Rockwell.
Since Tony Award-winning designer founded his eponymous firm in New York 40 years ago, the studio has grown to a 250-person operation with additional offices in Los Angeles and Madrid.
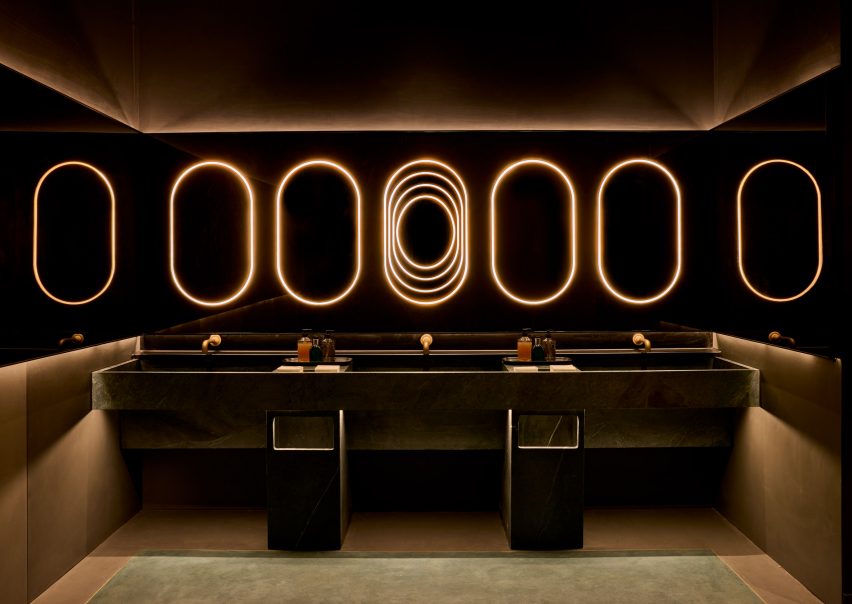

Among Rockwell Group’s recent hospitality projects are the Metropolis restaurant and lobby spaces at the Perelman Arts Center (PAC NYC) and Zaytina inside the Ritz-Carlton Hotel.
We’ve featured a few fried chicken restaurants recently, including a 1960s-influenced spot in Los Angeles and a neon-illuminated eatery in Calgary.
The photography is by Jason Varney.

