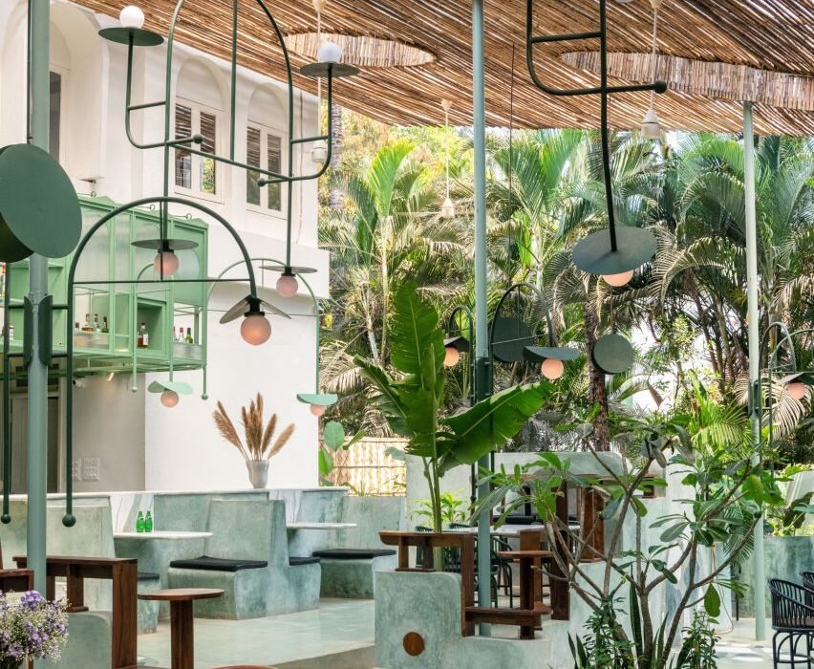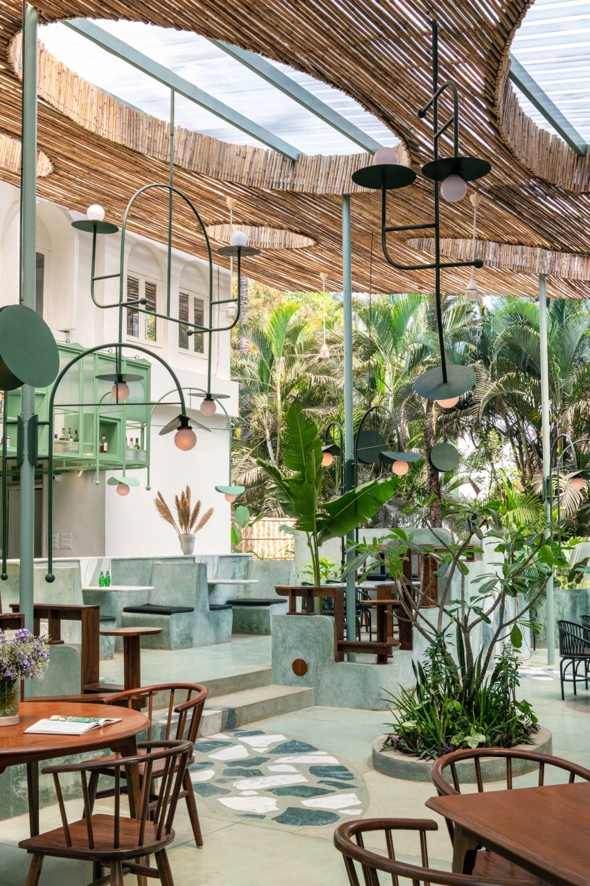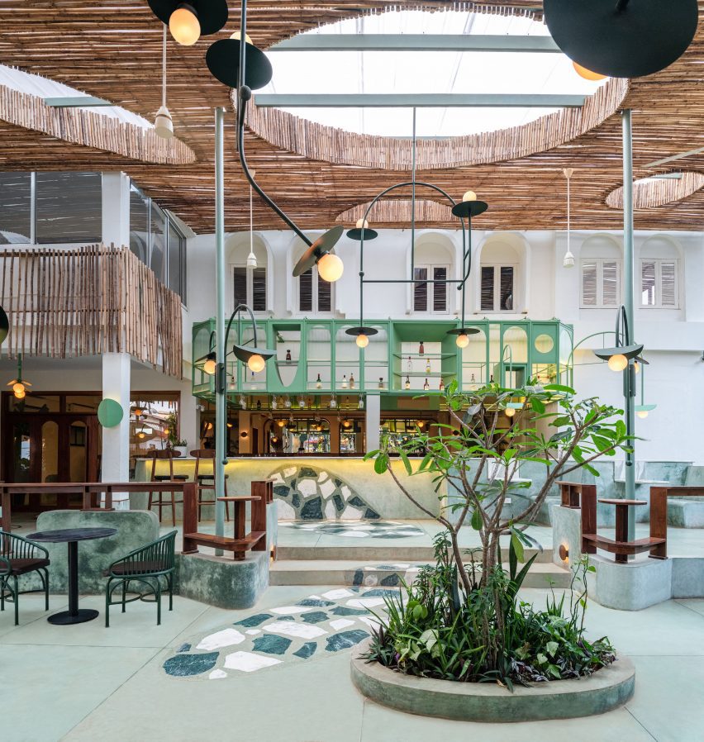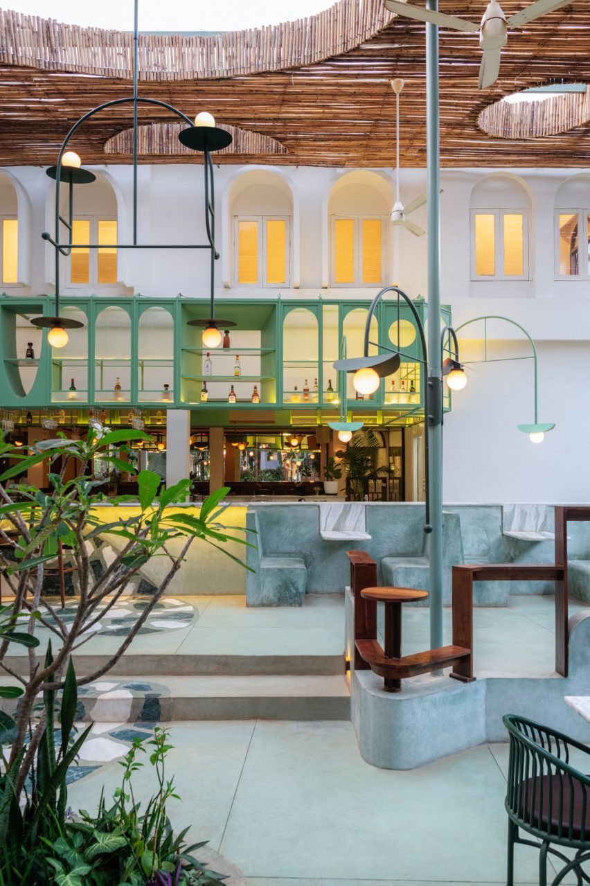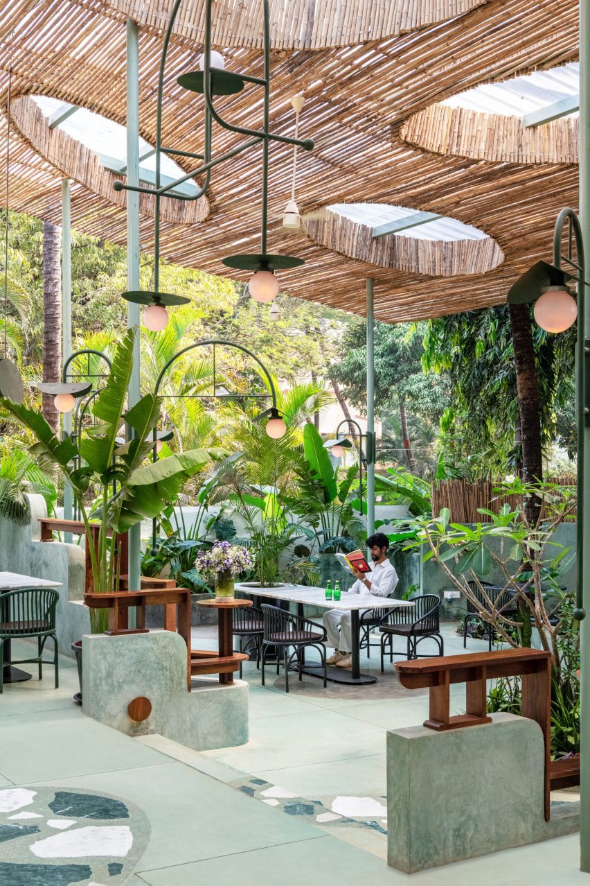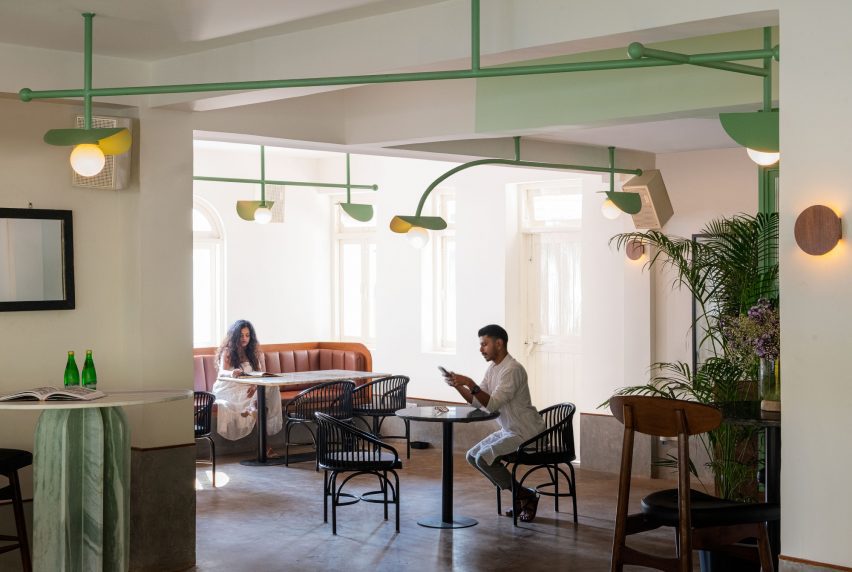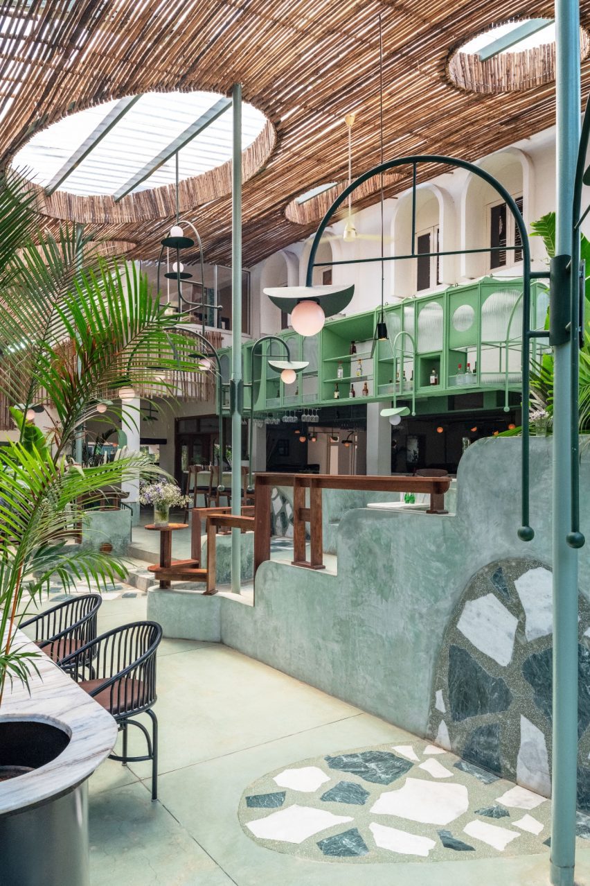Ménard Dworkind outfits Montreal restaurant with custom wine storage
Canadian studio Ménard Dworkind has created an intimate French restaurant in the Villeray neighborhood of Montreal complete with warm interiors and a custom white oak wine cellar.
Known as Casavant, the 850-square foot (80-square metre) brasserie-style restaurant was completed in September 2023 on the ground floor of a 1920’s residential building, replacing a sandwich shop.
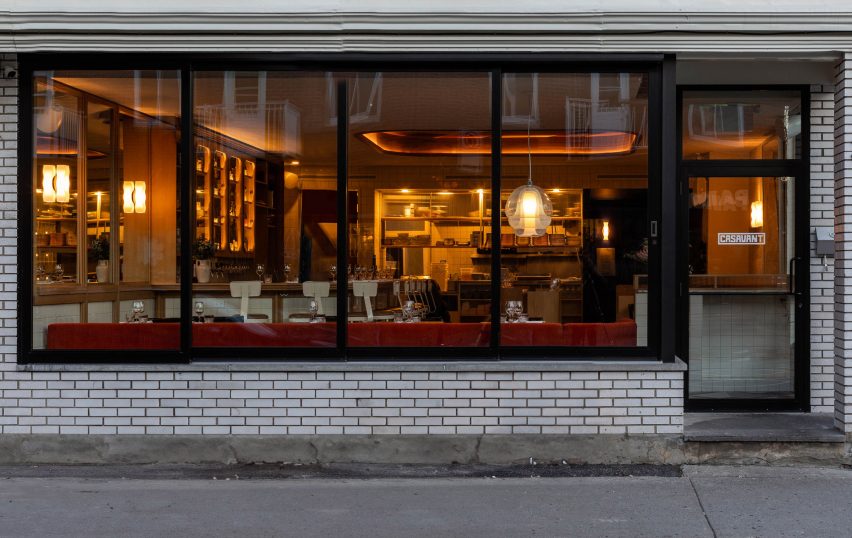

Ménard Dworkind (MRDK) designed the small restaurant – which seats 45 patrons – to bring diners together in a space that combines art deco influences with Montreal’s vibrant culinary scene. It was designed to “blend timeless elegance with a contemporary twist”.
Located on the corner of the block, the guests enter the rectangular interior through a white brick facade. Natural light comes in from multiple directions through large, black-framed storefront windows.
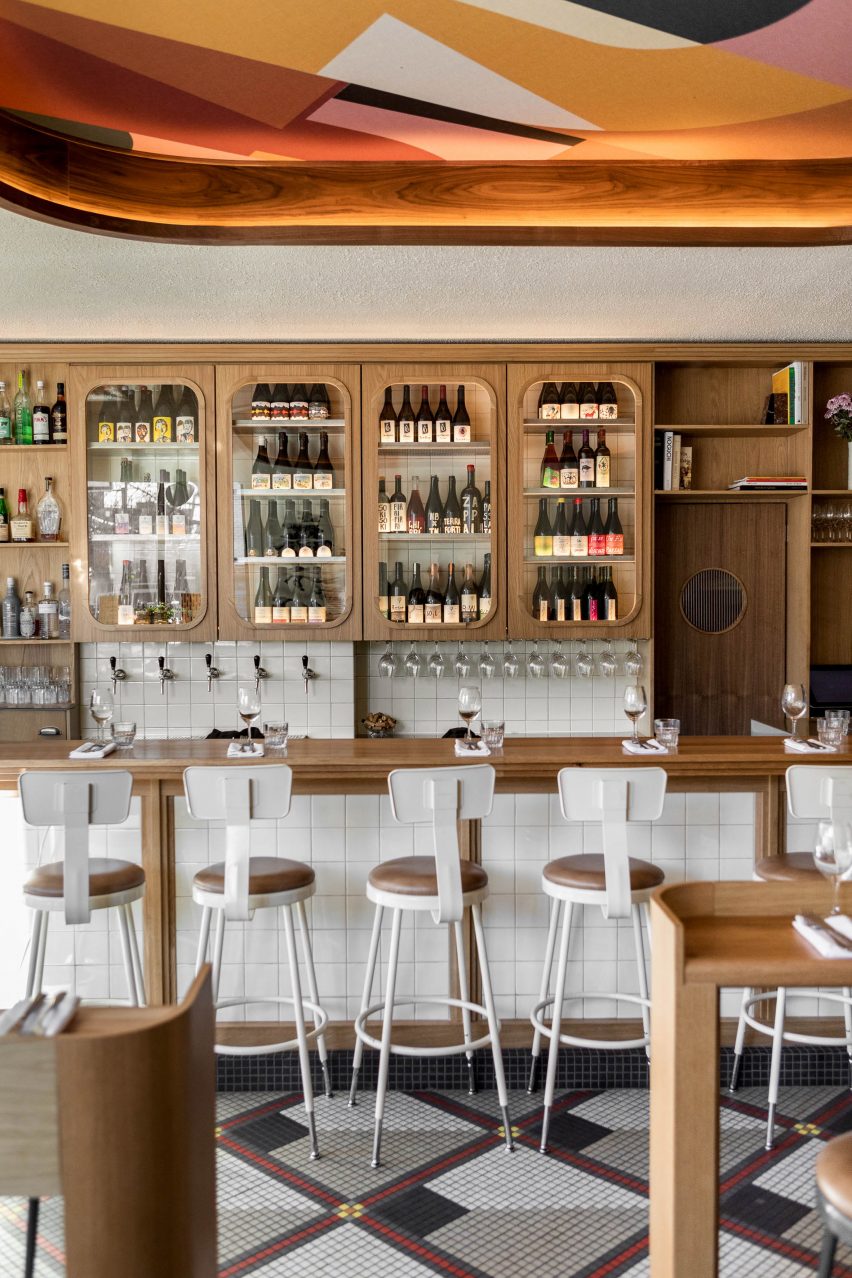

The floor is speckled with 3D-patterned matte tiles by Daltile arranged in a custom mosaic, while beige tile climbs up the walls.
Burnt orange corduroy banquette seating wraps around the two outside walls with two linear high-top tables floating freely in the space. The vintage French bistro chairs were acquired from another restaurateur.
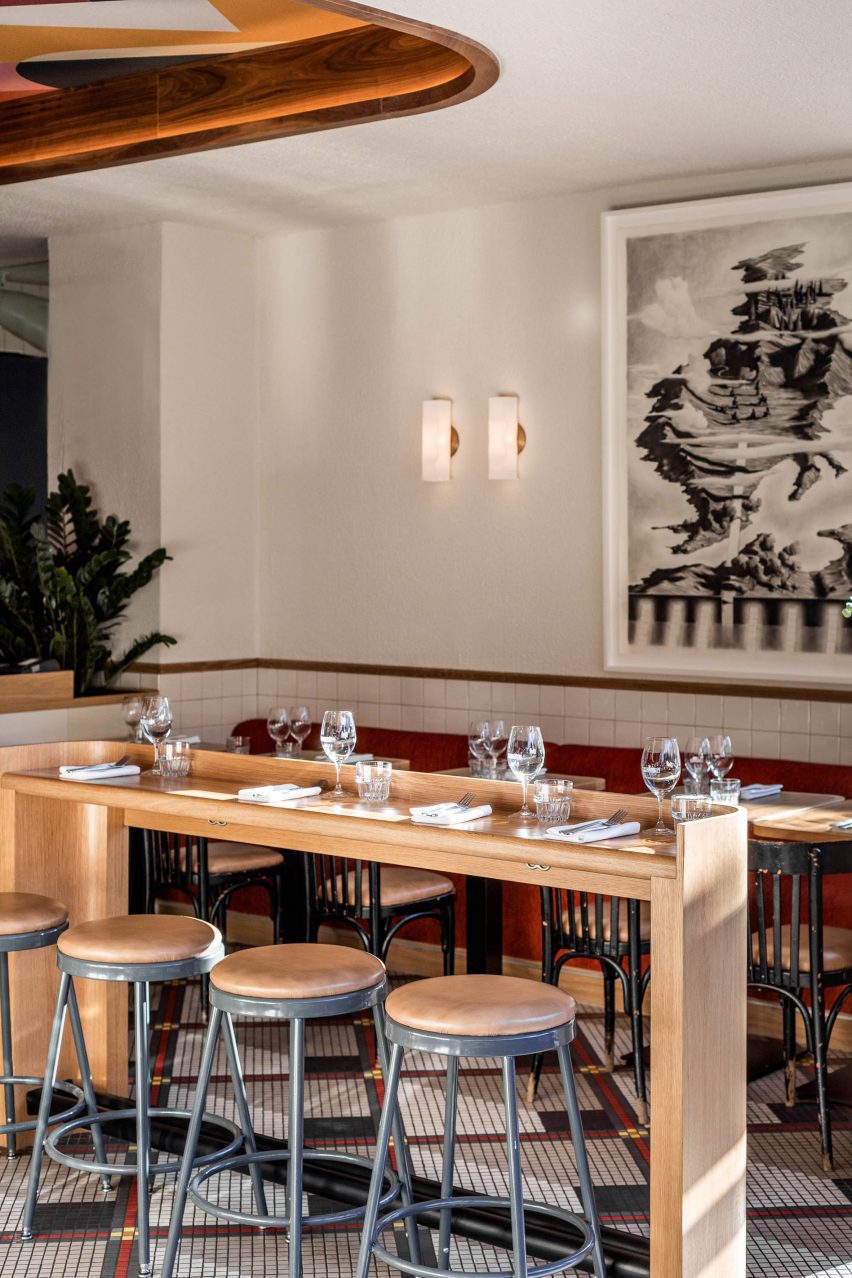

The party wall serves as the focal point with the bar and custom white oak wine cellar and displays a selection of natural wines in raw wood cabinetry with rounded corner glass-front doors.
“The wine cellar has been the focal point as soon as we started discussions with the clients,” said partner Guillaume Ménard. “It was important to be able to see it from everywhere you sit or stand.
“Since it’s wall mounted, it attracts the eye pretty quickly with action going on behind the bar as well as the light coming out of it,” he said.
The compact kitchen – with an open pass-through window into the dining space that shows off the lively action of cooking – and the dark blue restroom corridor are tucked at the back of the restaurant.
“The ceiling boasts a unique, funky patterned alcove made from colorful acoustic panels, contributing to the restaurant’s eclectic and inviting character while helping with the acoustical comfort,” the team told Dezeen, referencing the tray-like inset with a blush, maroon and peach abstract graphic.
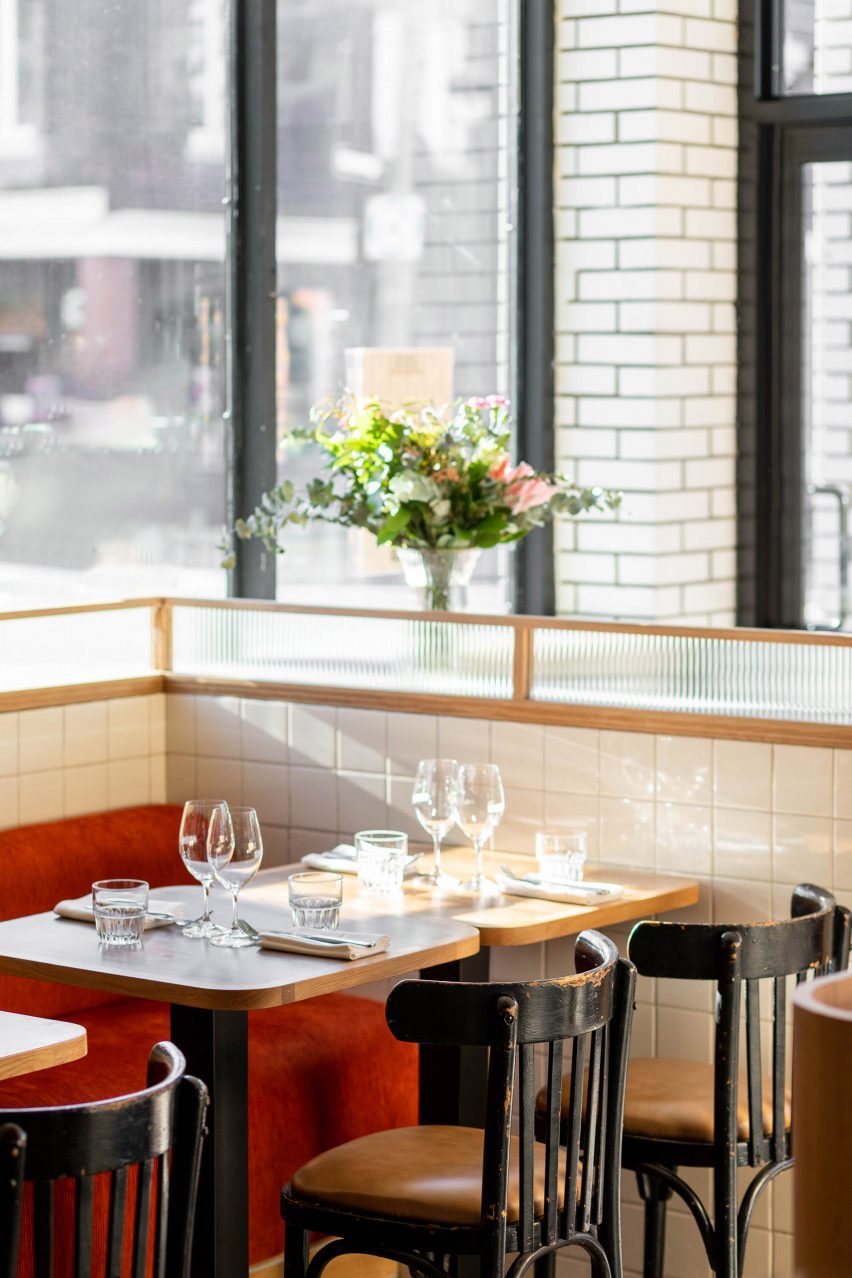

“We really like the addition of the patterned acoustical panels on the ceiling,” Ménard noted.
“It adds depth, comfort and colors to the space. It also acts as a lantern since it is lightened up by a dissimulated LED strip.”
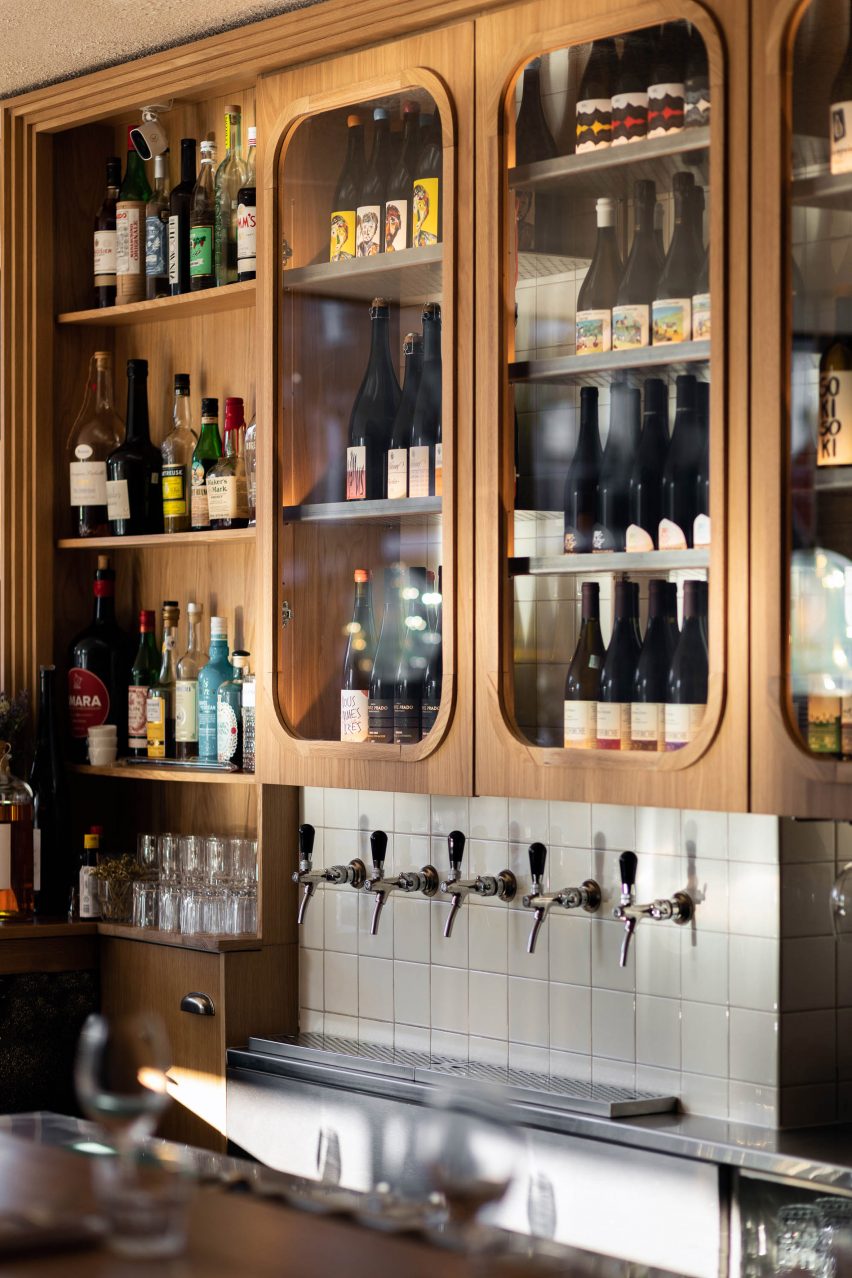

In addition to the locally crafted and sourced materials, artistic details occur throughout the space like a painting from local artist Nicolas Grenier and a vintage Medusa pendant light by Carlo Nason, which displays the restaurant’s charm through the glazing to passers-by.
Two of Ménard Dworkind’s previous restaurant interiors in Montreal include the Italian 1960’s-inspired design for Tiramisu with a chrome service counter and large leafy plants and the retro-themed design for Caffettiera Caffé Bar with a checkerboard floor and teal accents.
The photography is by David Dworkind.
Project credits:
Team: Guillaume Menard, Fabrice Doutriaux
Contractor: Avodah Construction
Ceramic floor and wall tile: Daltile
Lighting: humanhome
Stools: Uline
Upholstery: Bisson Bruneel
Acoustic panels: Akustus

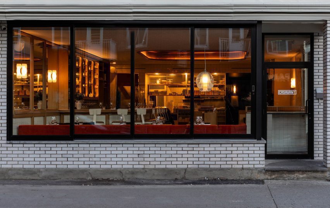
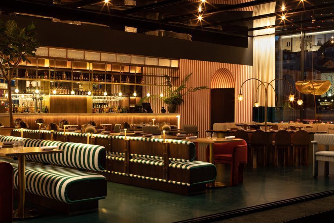
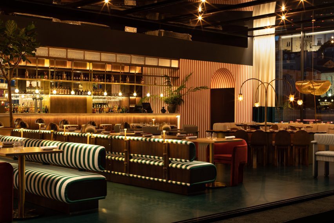
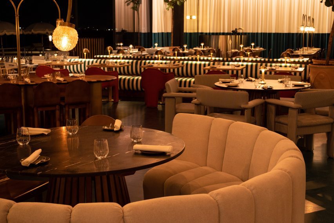
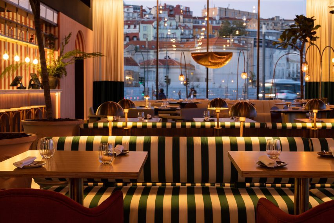
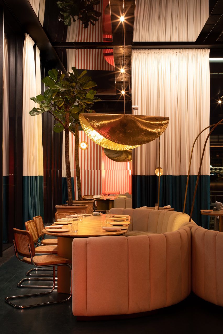
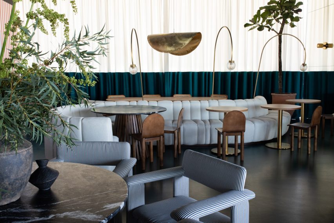
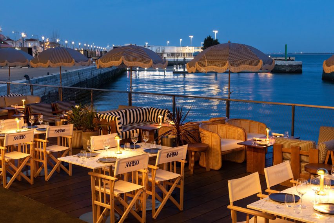
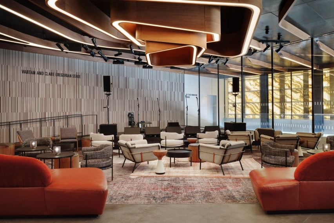
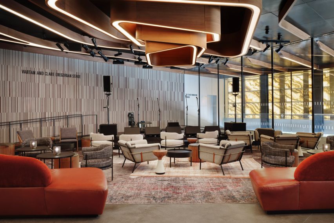
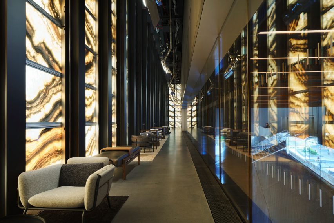
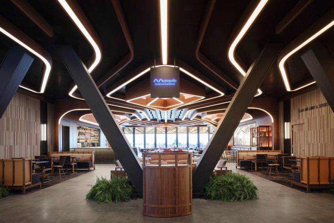
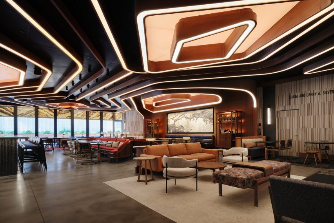
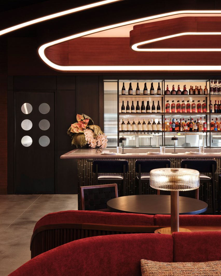
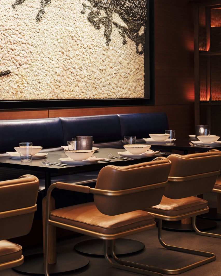
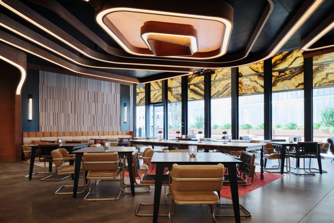
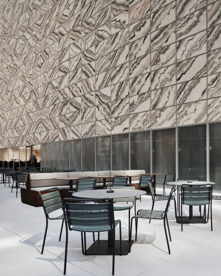
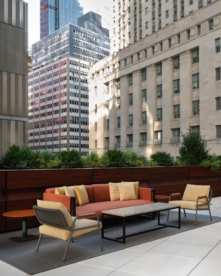
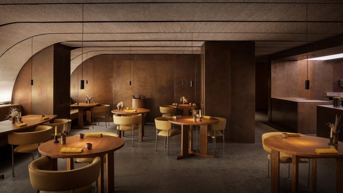
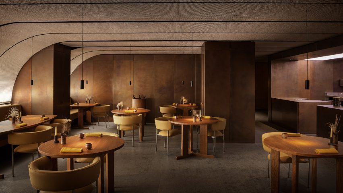
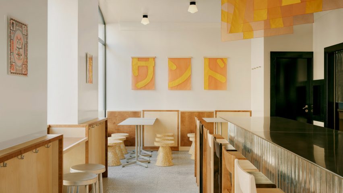

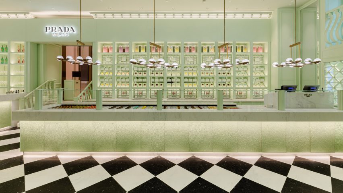
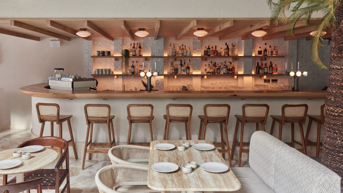
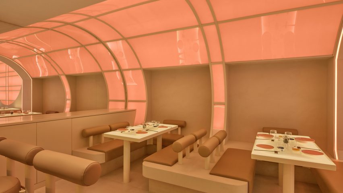
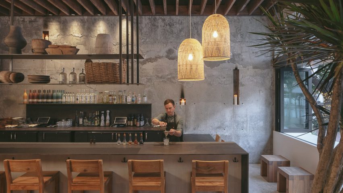
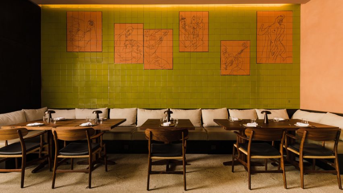
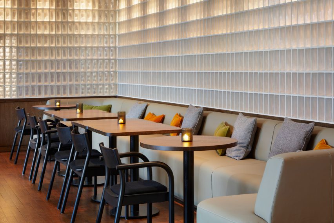
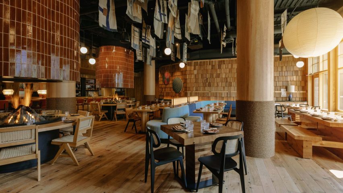


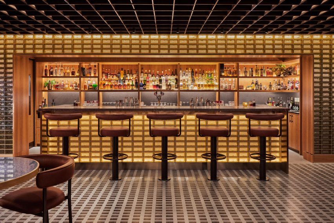
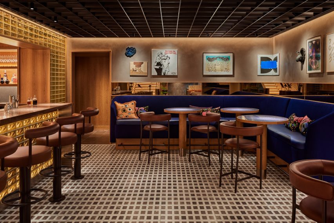
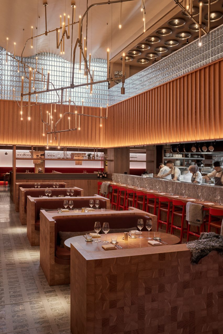
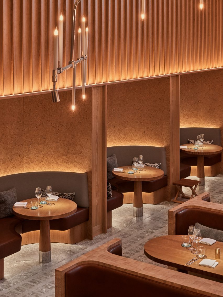
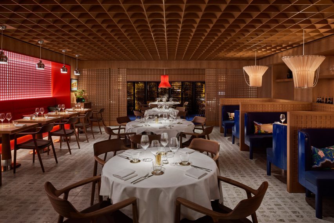
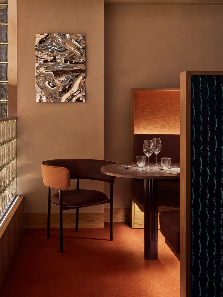
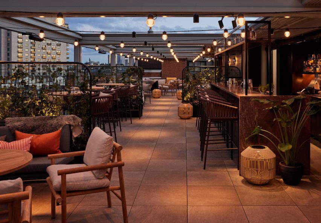
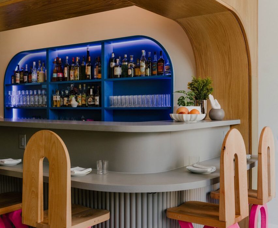
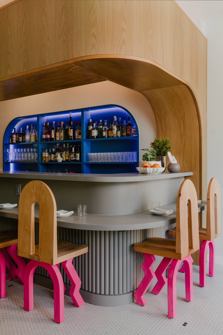
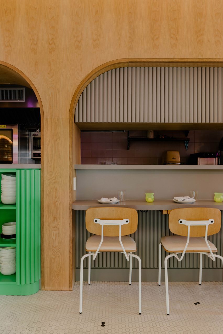
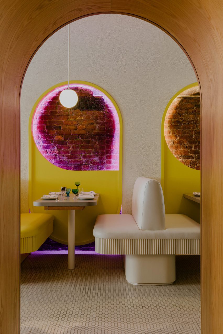
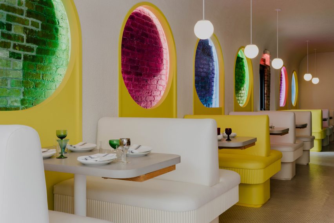
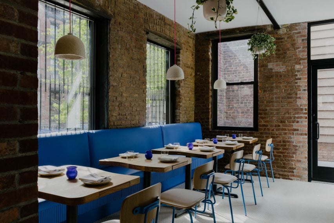
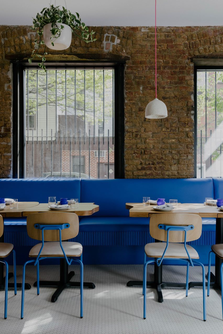
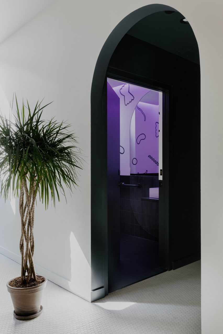
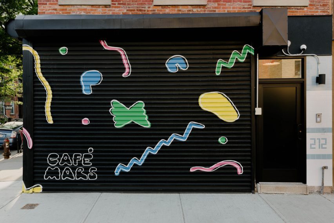
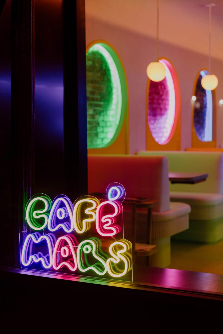
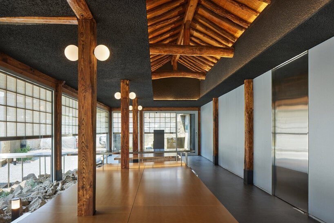
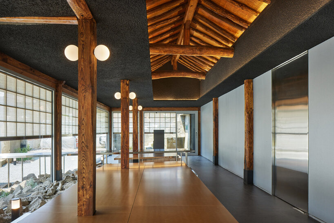

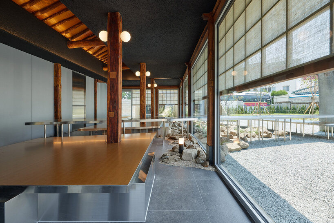


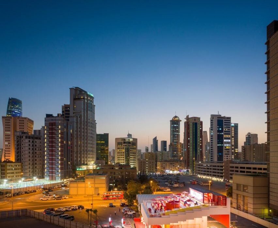
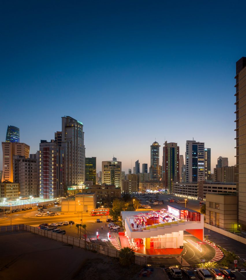
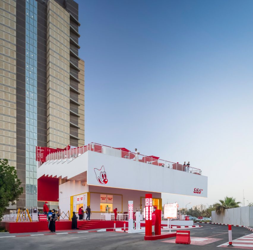
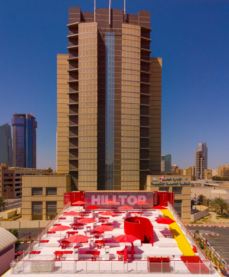
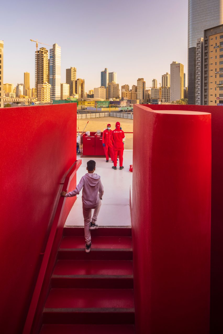
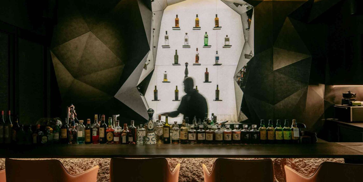
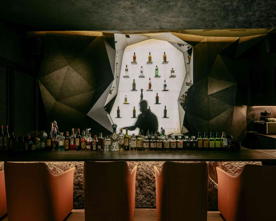
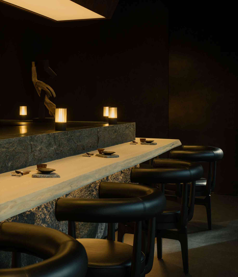 While it may be nestled amid the bustling cityscape of Singapore, this astonishing Japanese restaurant channels the topography of the chef’s native Kochi Prefecture, over 3,000 miles away. A diptych relief painting of a tumultuous rock formation conceals the eatery’s entrance. Stepping through the parted canvas is like stepping into the mountain itself — diners negotiate twists and turns as they navigate the architectural ‘foothills.’
While it may be nestled amid the bustling cityscape of Singapore, this astonishing Japanese restaurant channels the topography of the chef’s native Kochi Prefecture, over 3,000 miles away. A diptych relief painting of a tumultuous rock formation conceals the eatery’s entrance. Stepping through the parted canvas is like stepping into the mountain itself — diners negotiate twists and turns as they navigate the architectural ‘foothills.’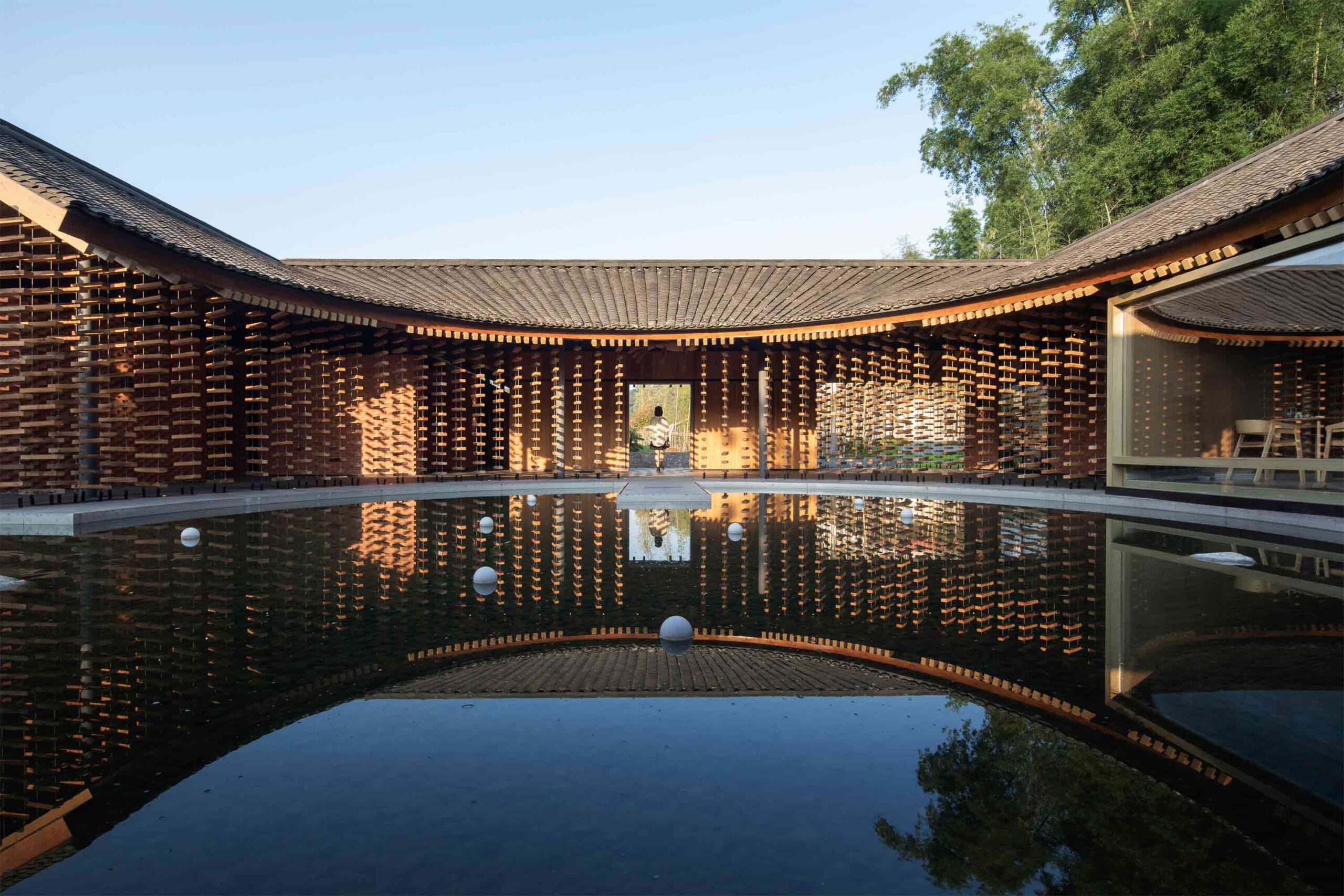
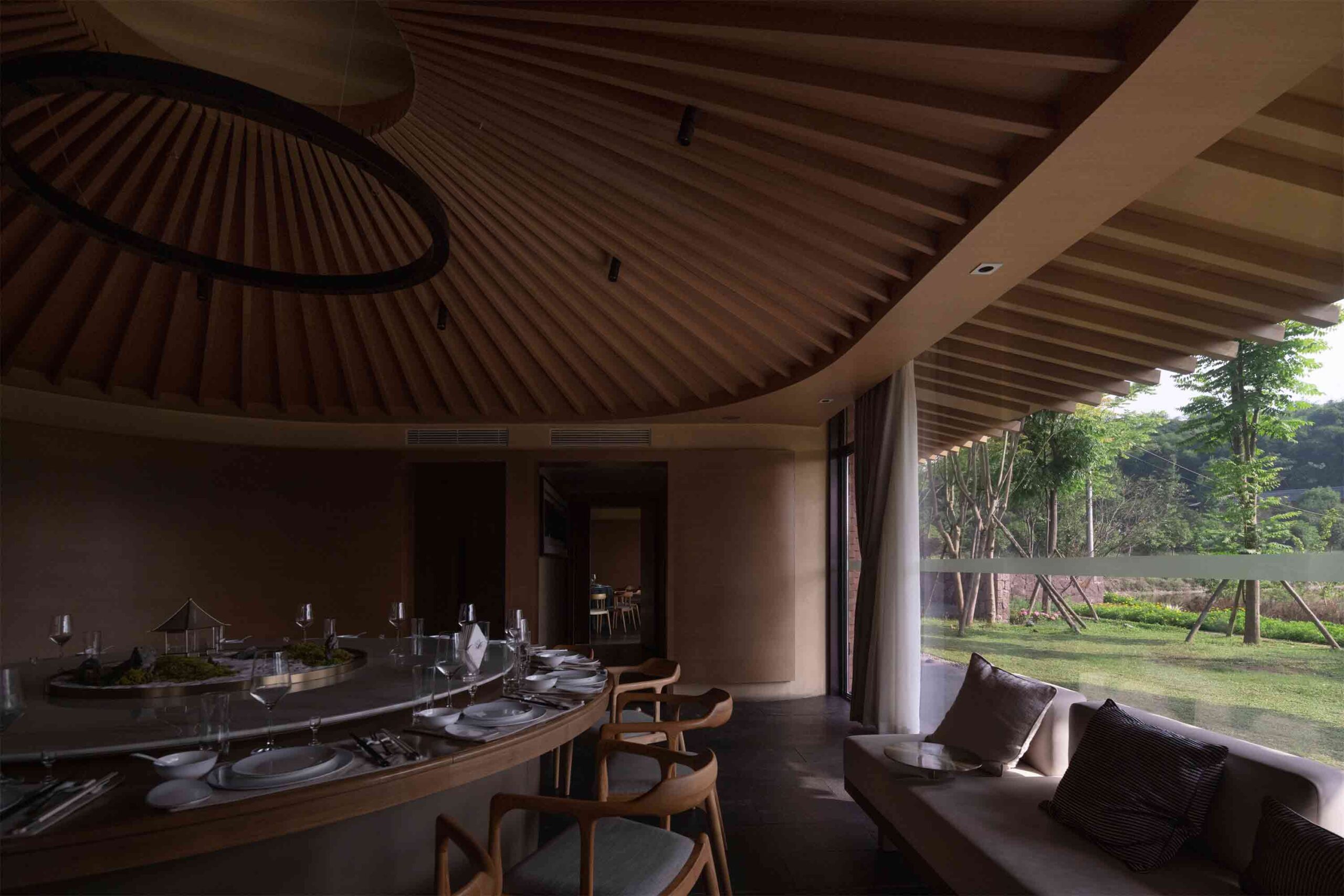 This extraordinary restaurant in rural Sichuan province takes inspiration from the region’s architectural vernacular. Traditional low, far-reaching eaves offer ventilation and shelter from the elements, while a central courtyard pool blurs the boundary between organic and built landscapes. Curved lines define the interior dining space, which is dissected into more intimate zones, each offering a glimpse of a different rural outlook.
This extraordinary restaurant in rural Sichuan province takes inspiration from the region’s architectural vernacular. Traditional low, far-reaching eaves offer ventilation and shelter from the elements, while a central courtyard pool blurs the boundary between organic and built landscapes. Curved lines define the interior dining space, which is dissected into more intimate zones, each offering a glimpse of a different rural outlook.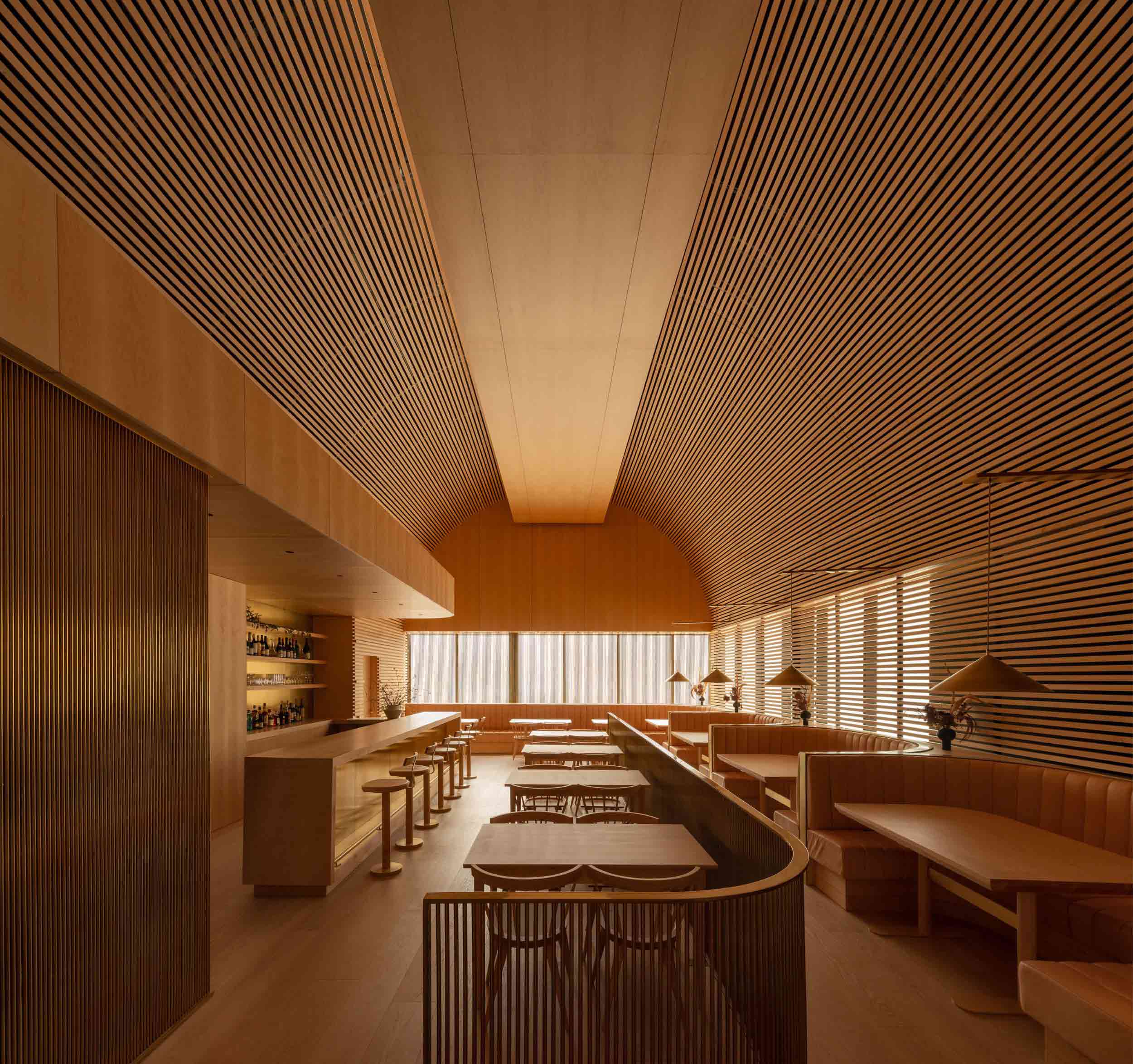
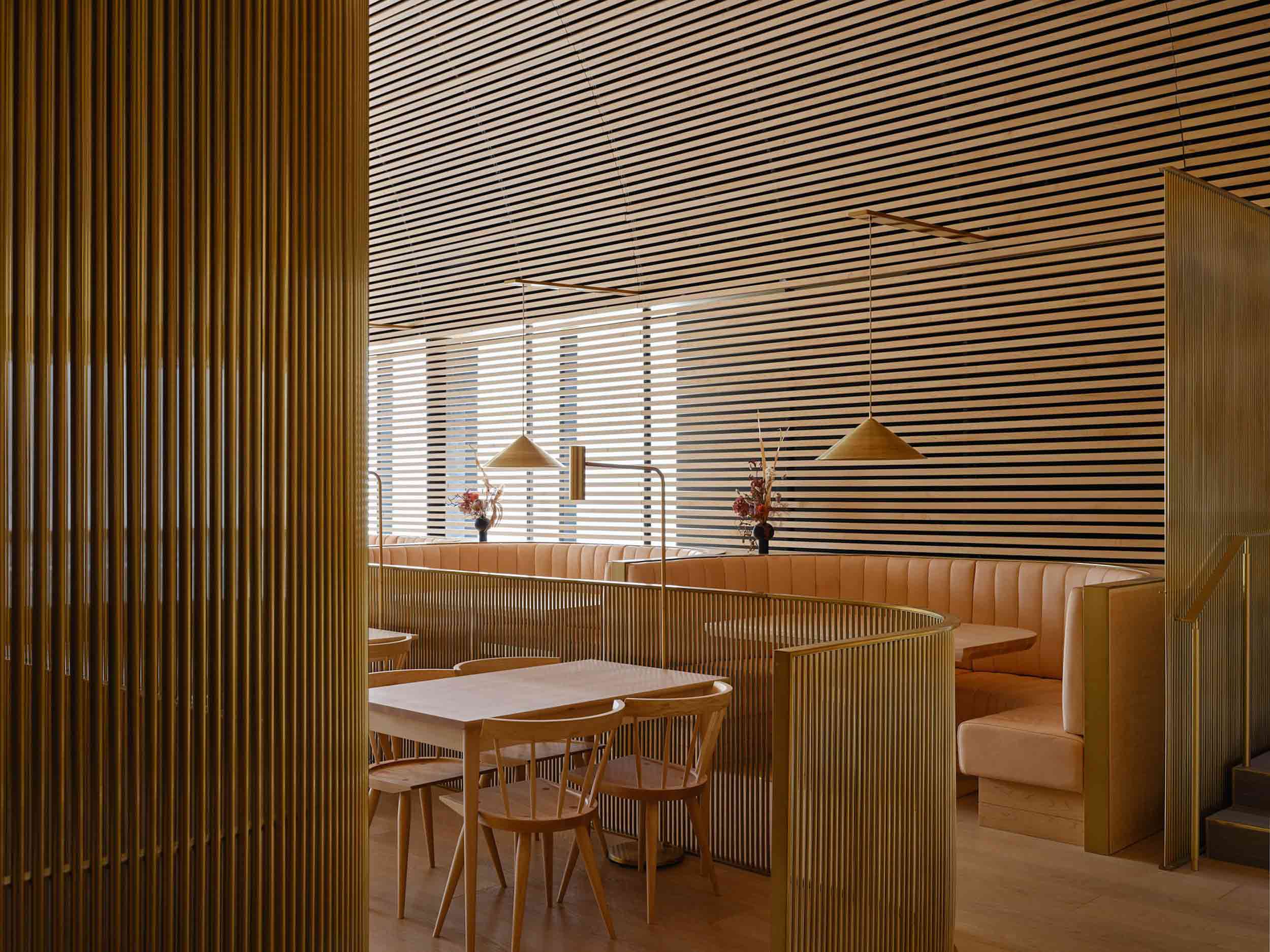 Bold in its monochrome execution, this Toronto restaurant was conceived as a mesmerizing timber cathedral. Rather than being shaped by the transient whims of interior trends, the architects opted for an evolving natural material palette that would patina and shift with the passage of time.
Bold in its monochrome execution, this Toronto restaurant was conceived as a mesmerizing timber cathedral. Rather than being shaped by the transient whims of interior trends, the architects opted for an evolving natural material palette that would patina and shift with the passage of time.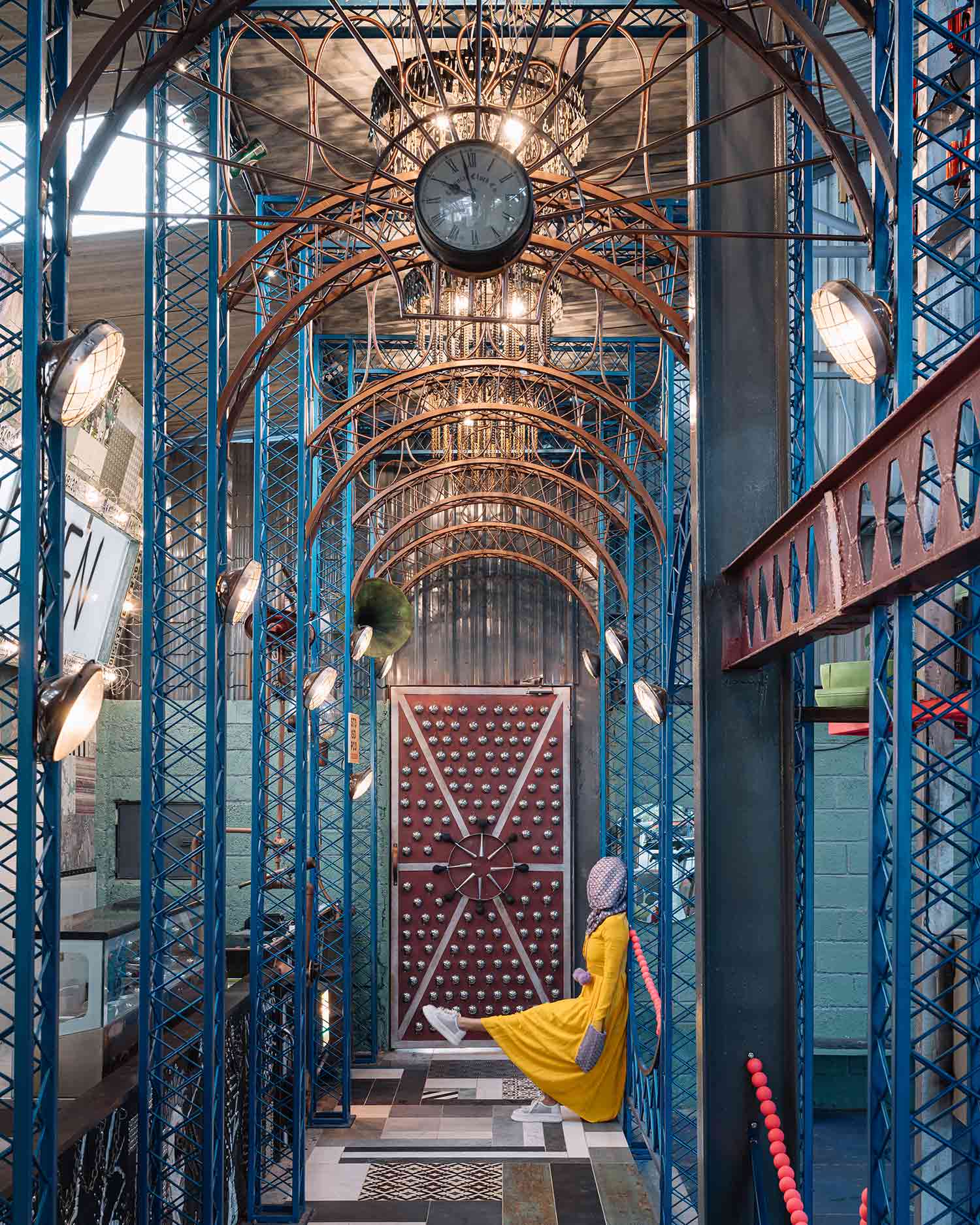
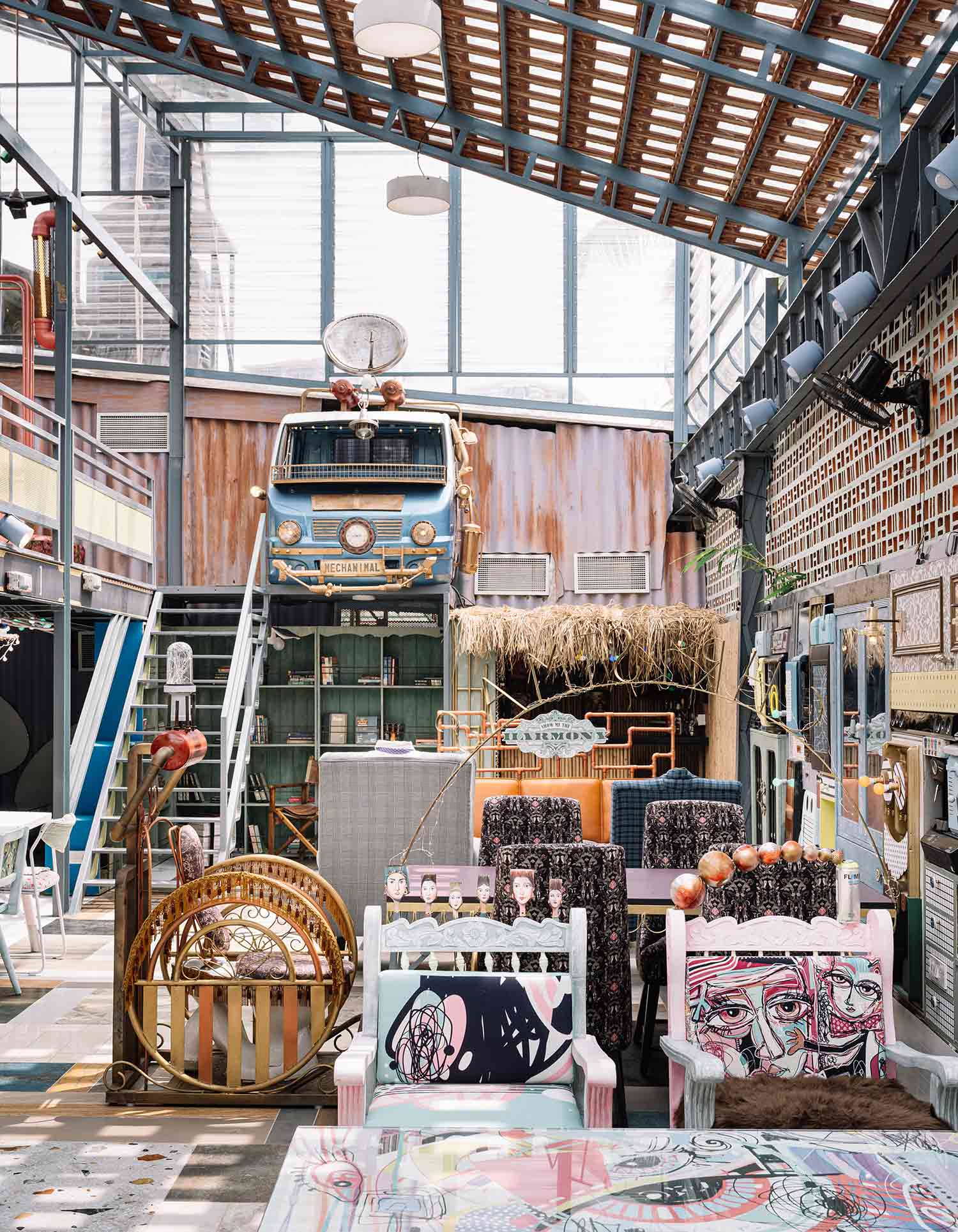 While many in the industry pay lip service to sustainability, this whimsical restaurant in Bangalore is a true celebration of reuse. 90% of its material fabric comprises recycled and salvaged elements, resulting in a playful, architectural patchwork of curios. Inspired by the spectacle of the circus, the entrance is framed by a ripple of teal arches crafted from scrap metal, while chandeliers shaped from bike chains and metal filings hang overhead.
While many in the industry pay lip service to sustainability, this whimsical restaurant in Bangalore is a true celebration of reuse. 90% of its material fabric comprises recycled and salvaged elements, resulting in a playful, architectural patchwork of curios. Inspired by the spectacle of the circus, the entrance is framed by a ripple of teal arches crafted from scrap metal, while chandeliers shaped from bike chains and metal filings hang overhead.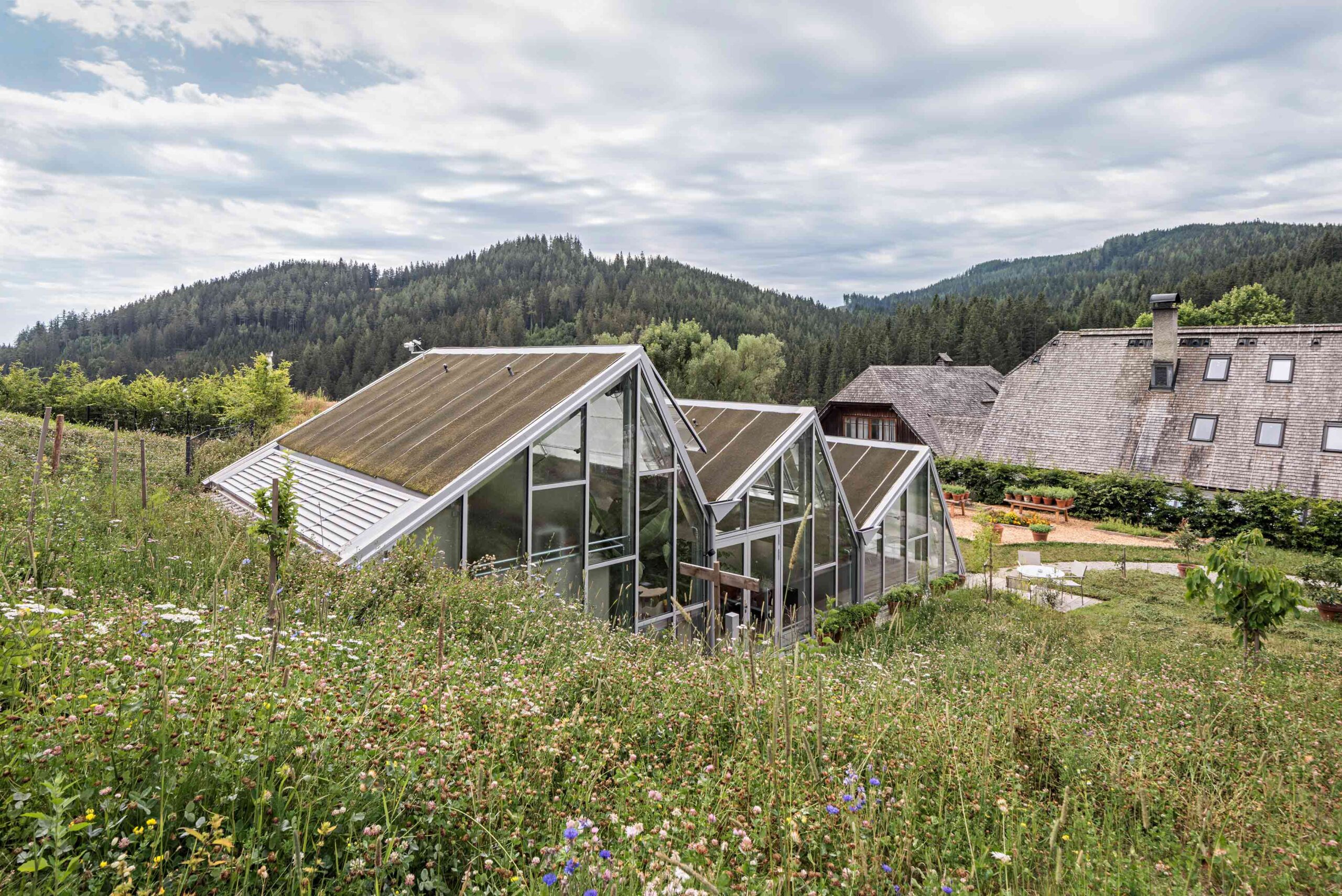
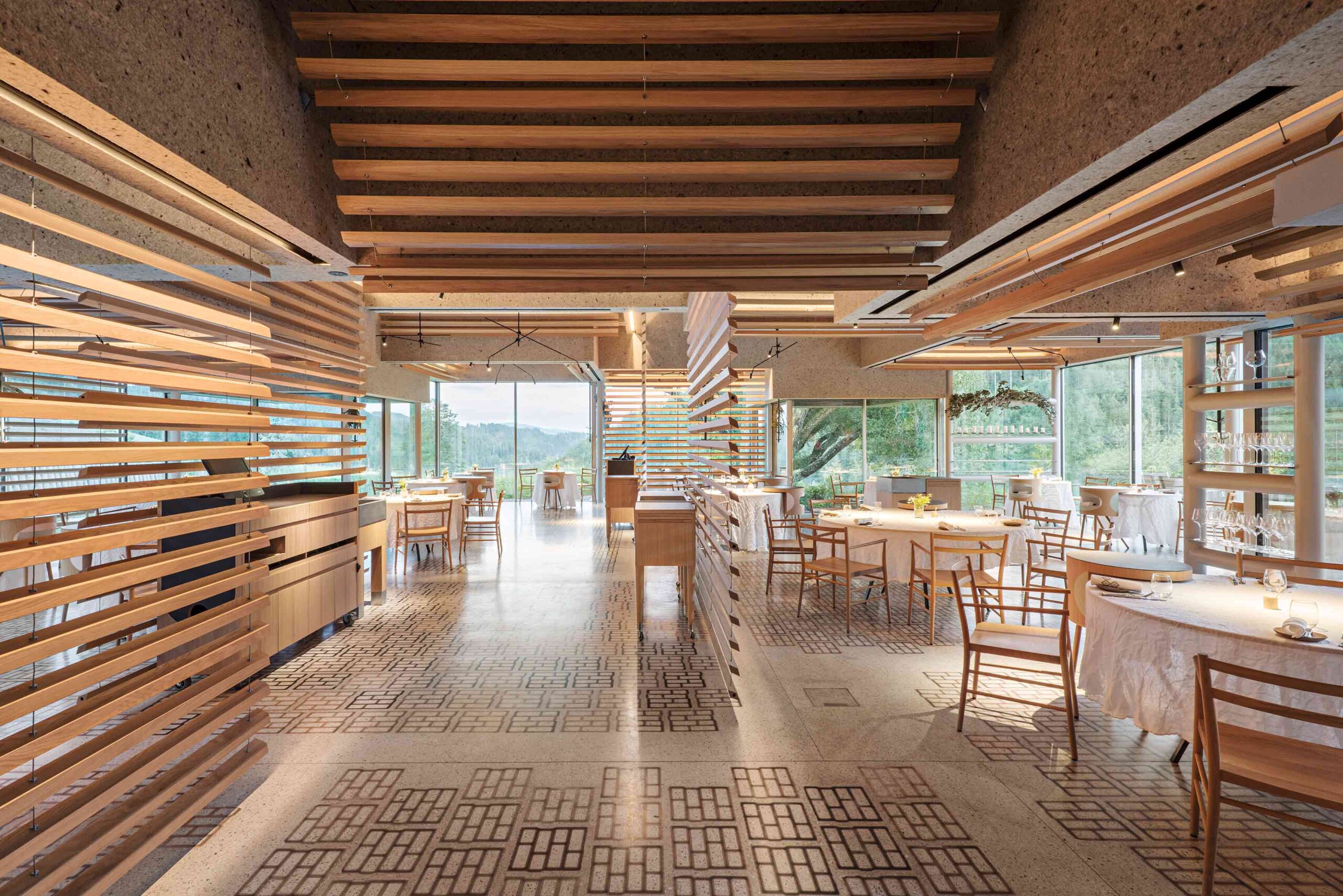 Sequestered in the Austrian Alps, this pioneering restaurant complex is rooted in its rural mountain locale. The various buildings, some old, some new, form a self-sufficient culinary village that encompasses dining areas, prep kitchens, staff zones, guest accommodation and a kitchen garden. Across the estate, the verdant landscape is never far from view. In one of the restaurants, swaths of glazing encircle the space. Slatted timber dividers create permeable divisions between tables, ensuring the breathtaking outlook takes center stage.
Sequestered in the Austrian Alps, this pioneering restaurant complex is rooted in its rural mountain locale. The various buildings, some old, some new, form a self-sufficient culinary village that encompasses dining areas, prep kitchens, staff zones, guest accommodation and a kitchen garden. Across the estate, the verdant landscape is never far from view. In one of the restaurants, swaths of glazing encircle the space. Slatted timber dividers create permeable divisions between tables, ensuring the breathtaking outlook takes center stage.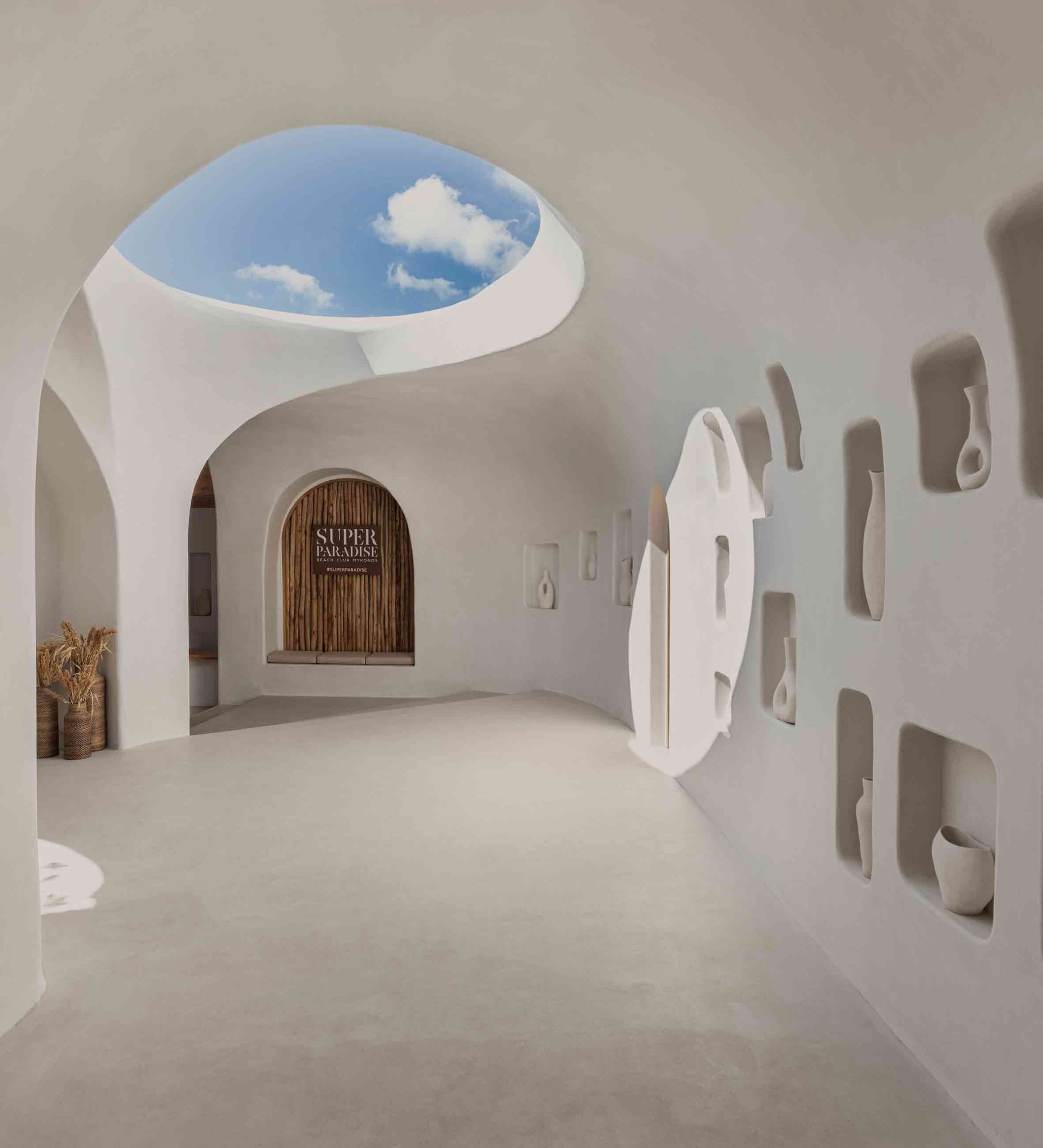
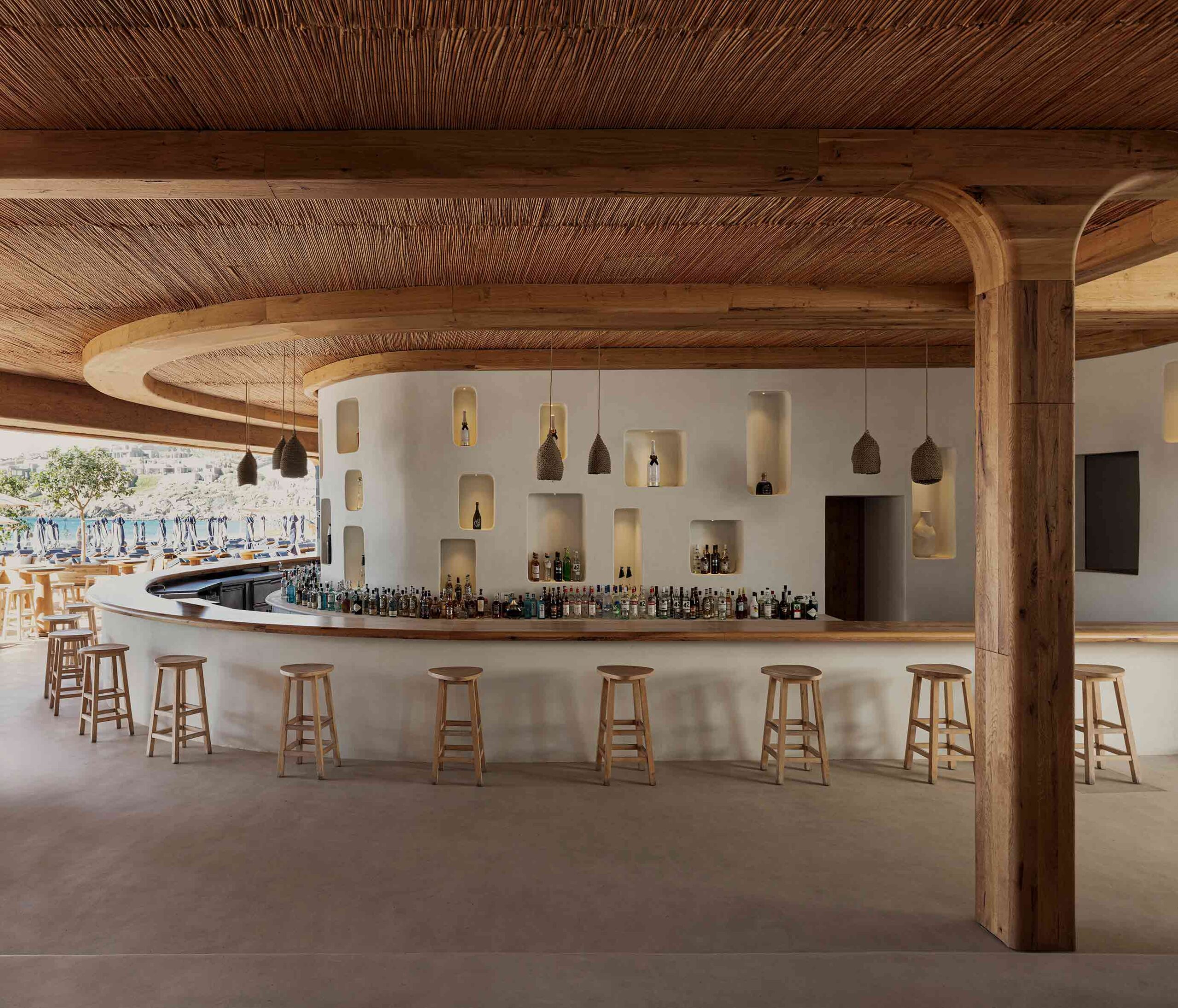 The artful revival of this historic beach bar on the Greek island of Mykonos has resulted in a fascinating collision of architectural languages. The unembellished whitewashed walls and rustic, traditional materials including wood and bamboo hark back to the Cycladic vernacular. Historic emblems play out across the scheme — hollows inset into the walls create display nooks around the bar and entryway.
The artful revival of this historic beach bar on the Greek island of Mykonos has resulted in a fascinating collision of architectural languages. The unembellished whitewashed walls and rustic, traditional materials including wood and bamboo hark back to the Cycladic vernacular. Historic emblems play out across the scheme — hollows inset into the walls create display nooks around the bar and entryway.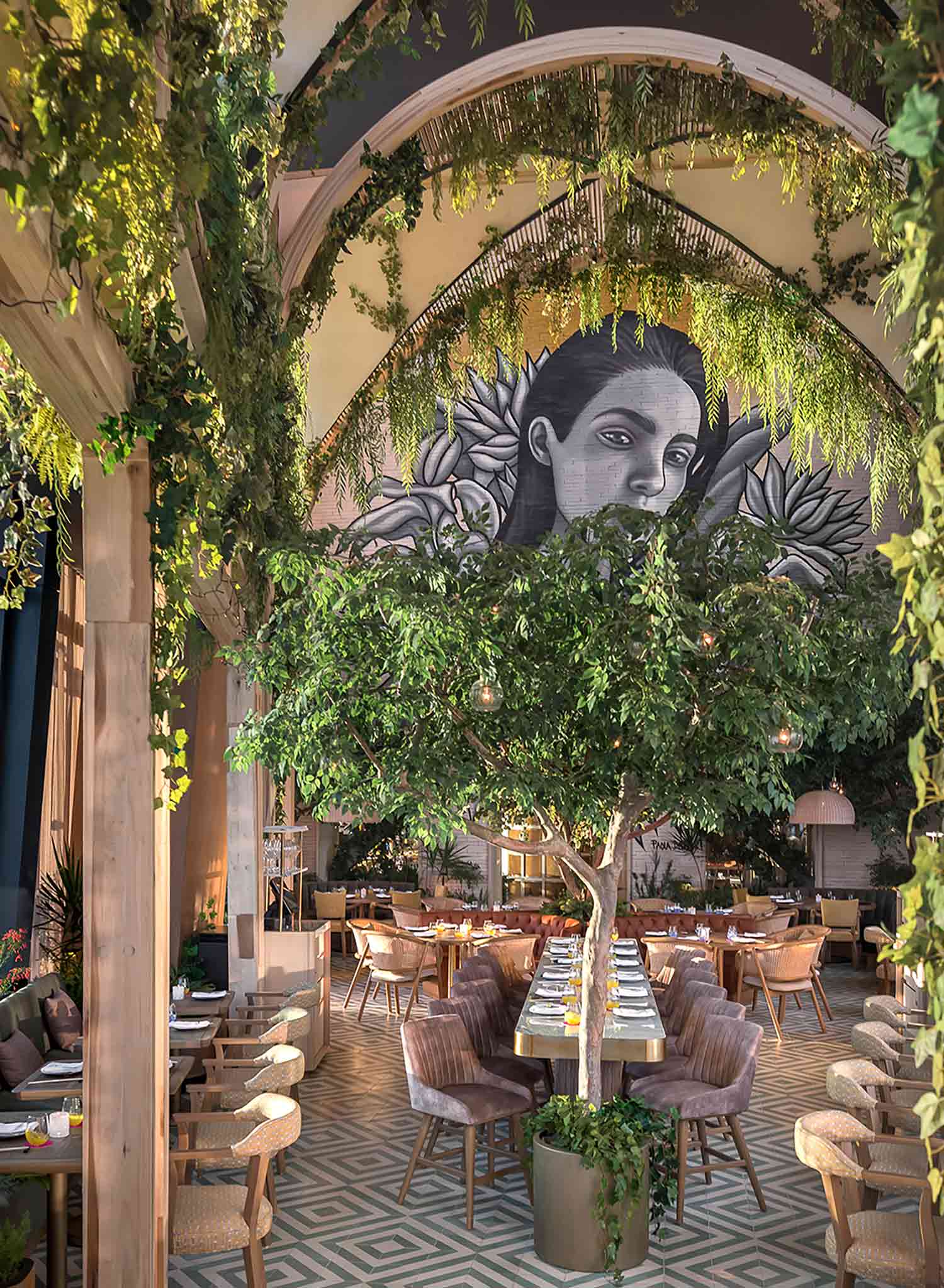
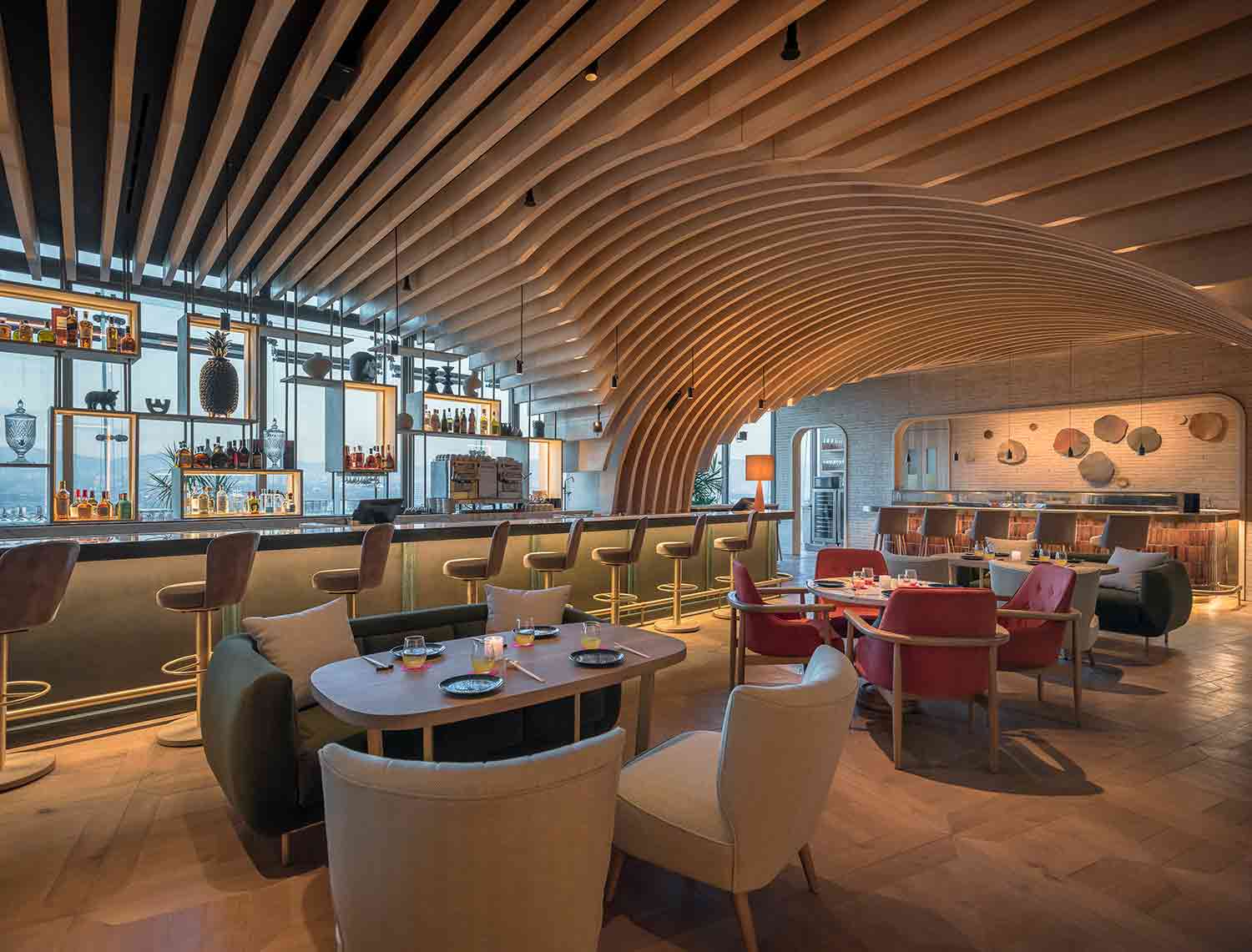 Poised at the top of one of Mexico City’s highest skyscrapers, this extraordinary restaurant subverts expectations. Floating over the city, a flourishing garden unfurls, taking its design cues from the terraces and courtyards prevalent in Mexican architecture. In the triple-height dining zone, a lofty portico structure intertwined with greenery creates a biophilic cathedral of sorts.
Poised at the top of one of Mexico City’s highest skyscrapers, this extraordinary restaurant subverts expectations. Floating over the city, a flourishing garden unfurls, taking its design cues from the terraces and courtyards prevalent in Mexican architecture. In the triple-height dining zone, a lofty portico structure intertwined with greenery creates a biophilic cathedral of sorts.