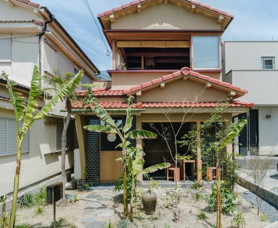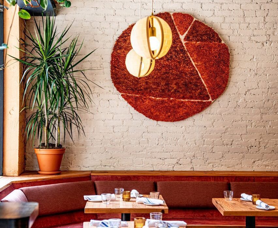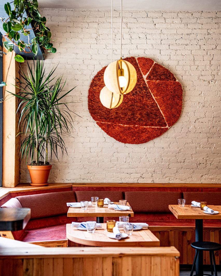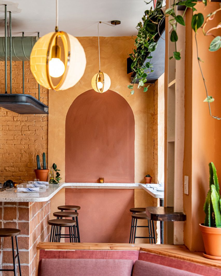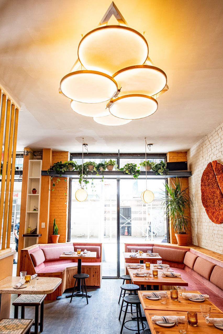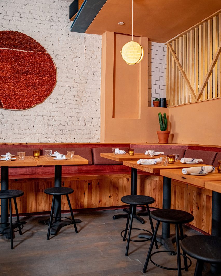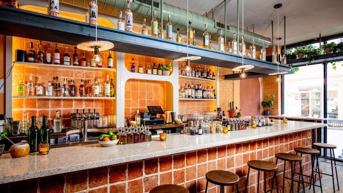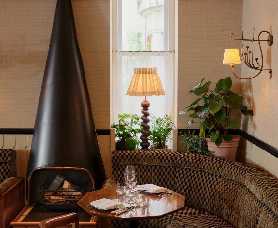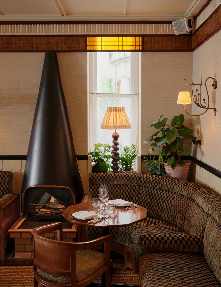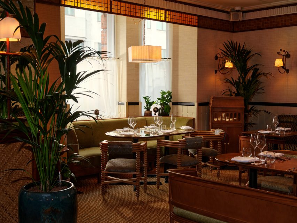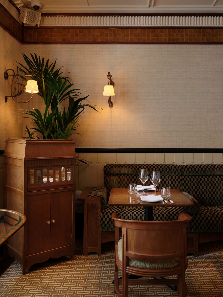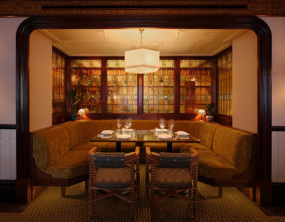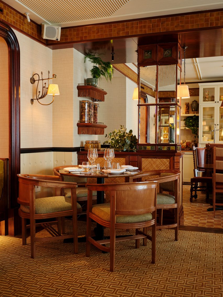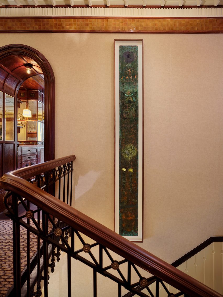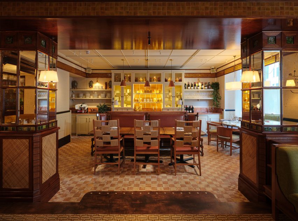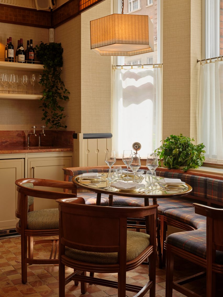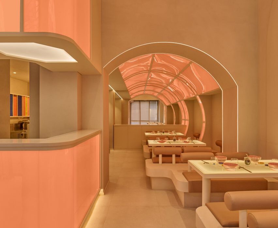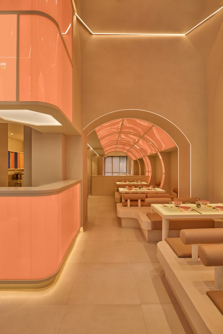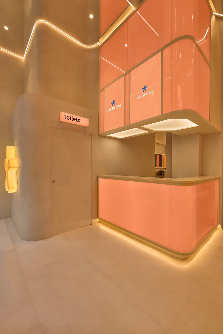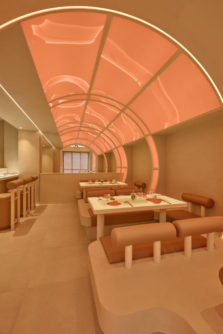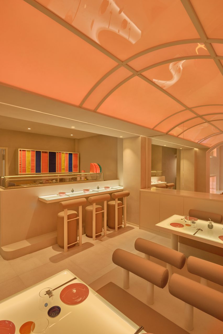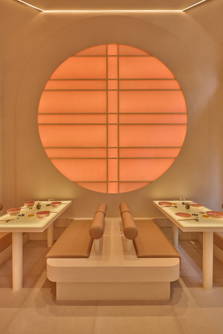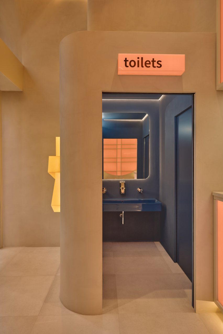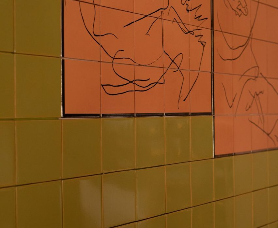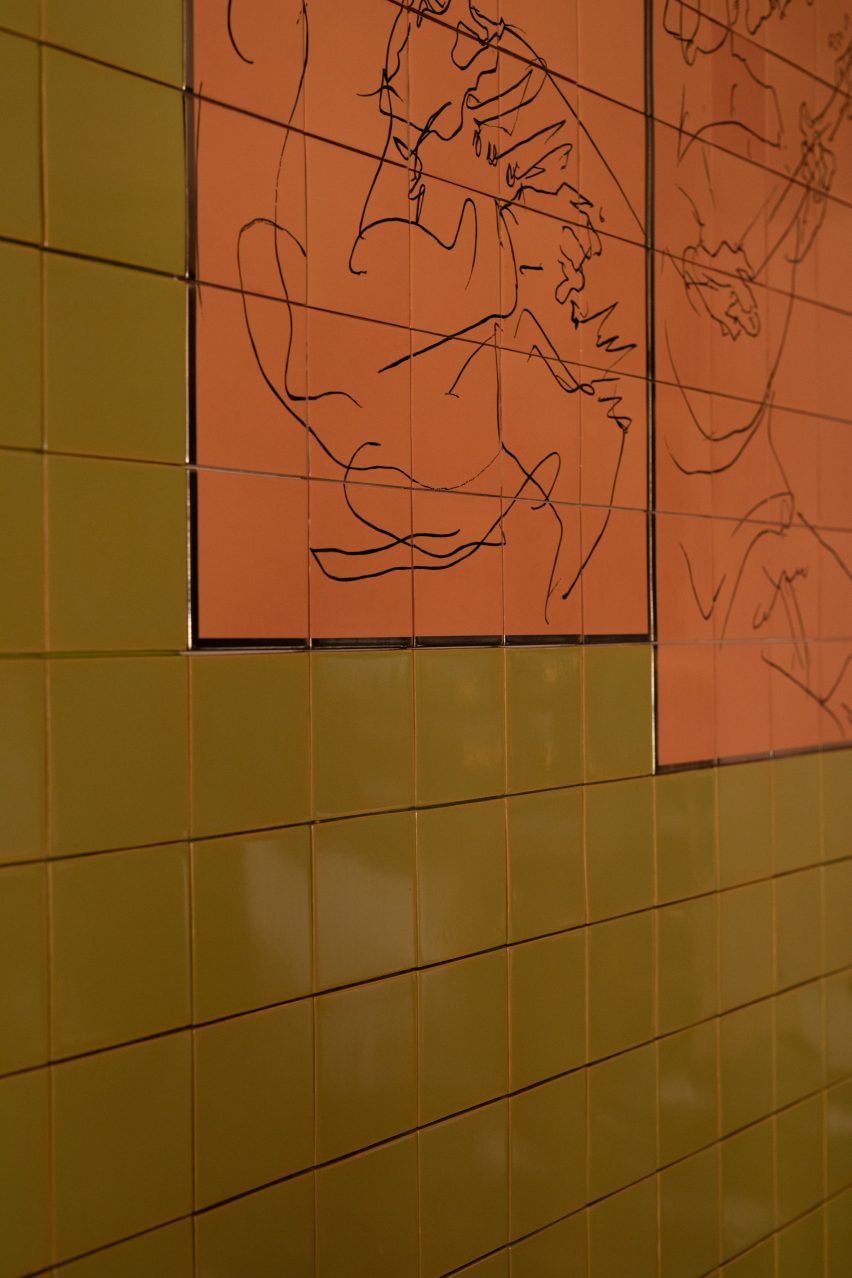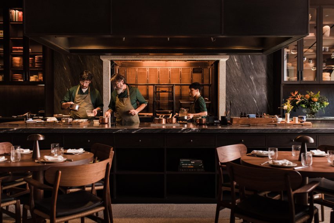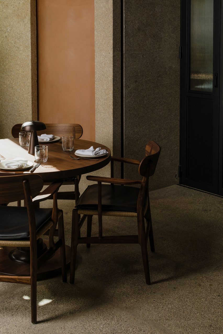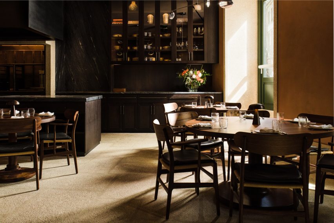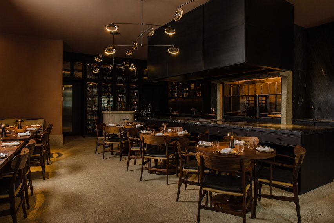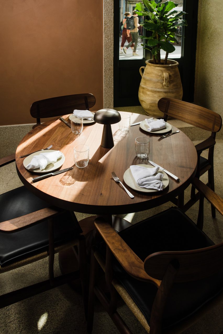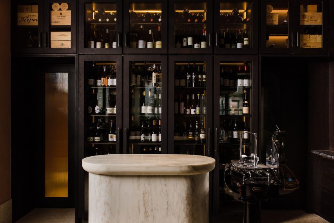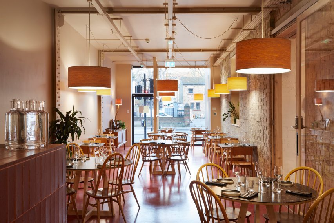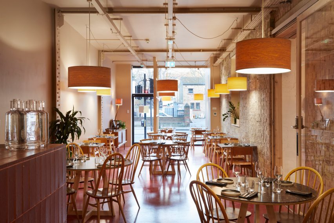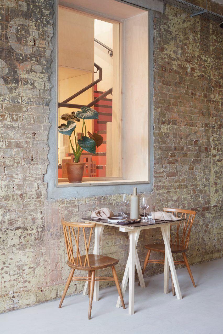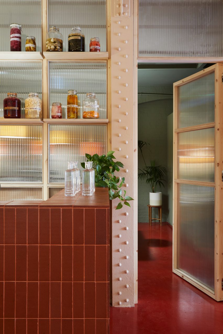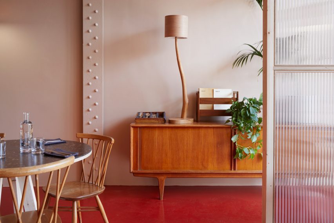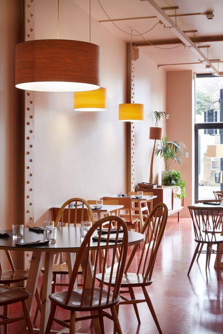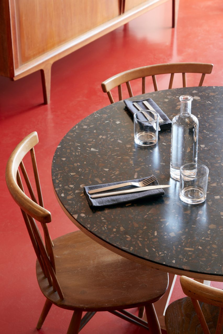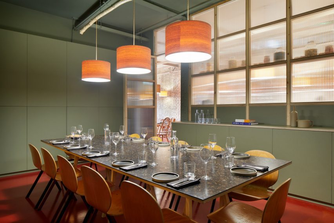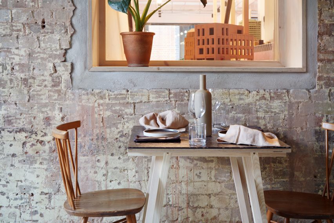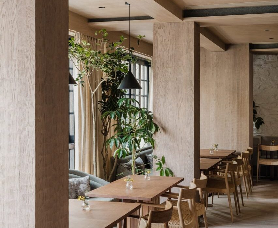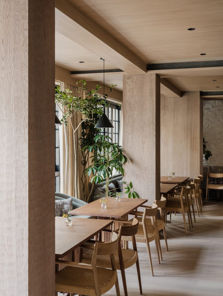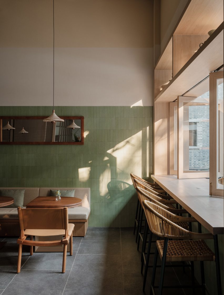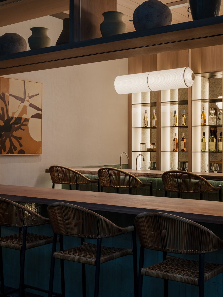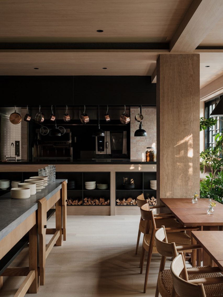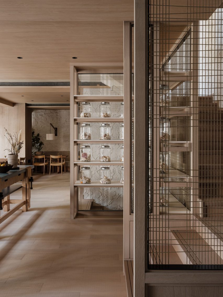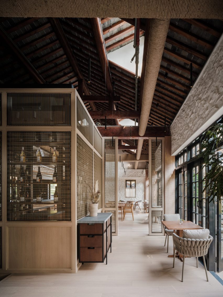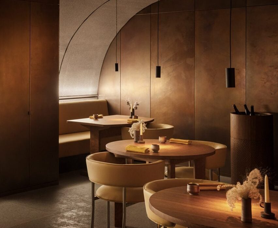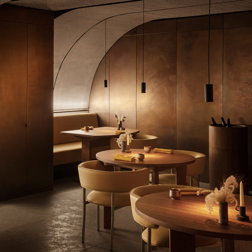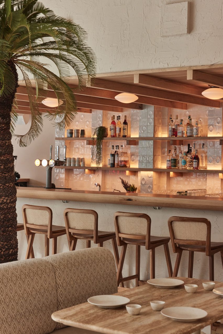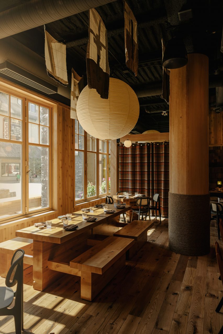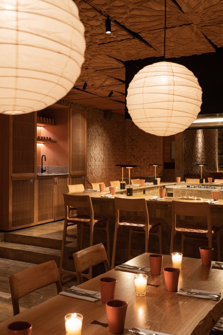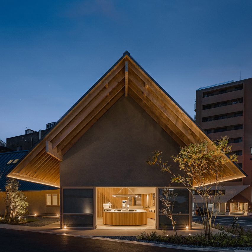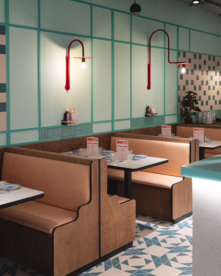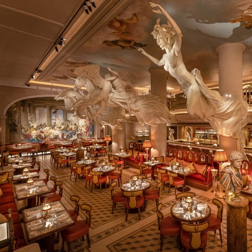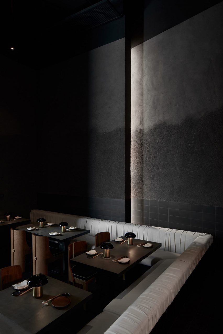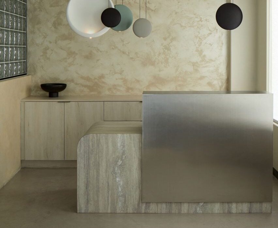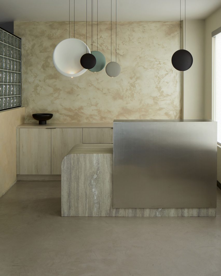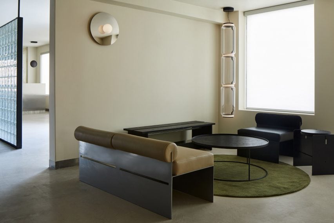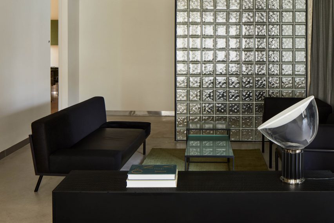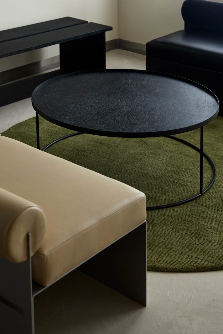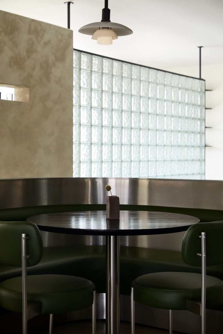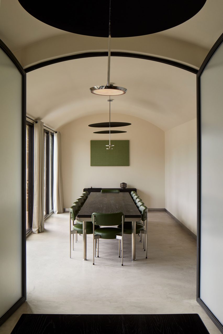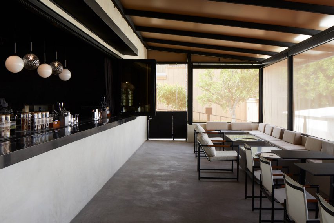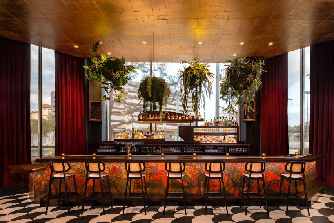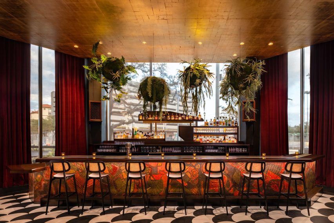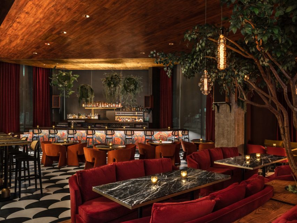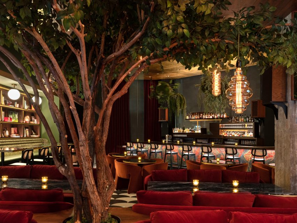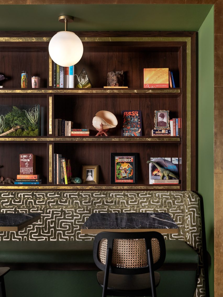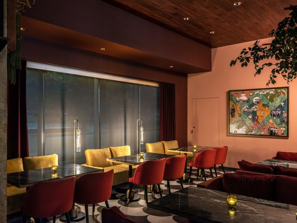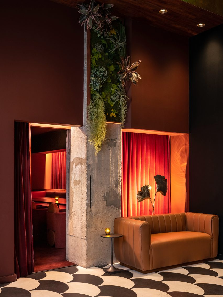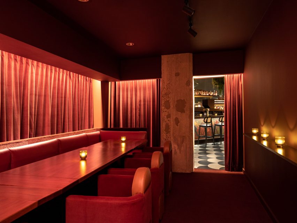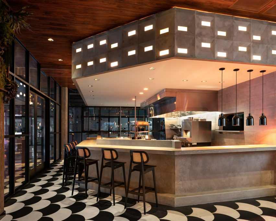Akio Isshiki Architects marries old and new with Japanese home and restaurant
Japanese studio Akio Isshiki Architects has transformed an old wooden building into a warm-toned home and public restaurant named House in Hayashisaki Matsue Beach.
Located on a coastal street in Akashi in southern Japan, the mixed-use space was built within a 50-year-old building for a local designer and features a curry restaurant as well as residential and working spaces.
Designed to reflect traditional Japanese dwellings, the home and restaurant are contained within a wooden building that was previously dark and separated.
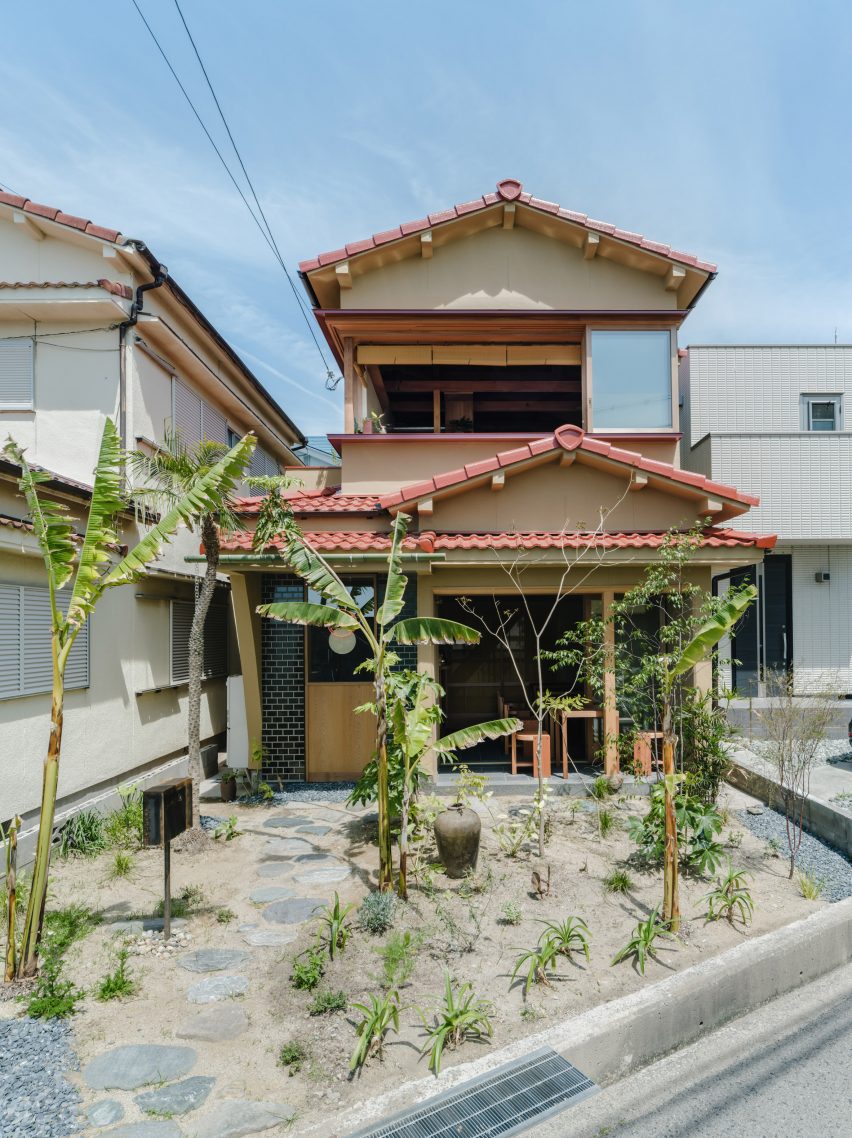
During the renovation, Akio Isshiki Architects aimed to pair existing elements with modern features to reflect the mixed-use nature of the project.
“The house was divided into small rooms, narrow and dark,” studio founder Akio Isshiki told Dezeen.
“It was very old and damaged, but fortunately the carpenter had done a good job, there were no leaks, and the structure was solid.”
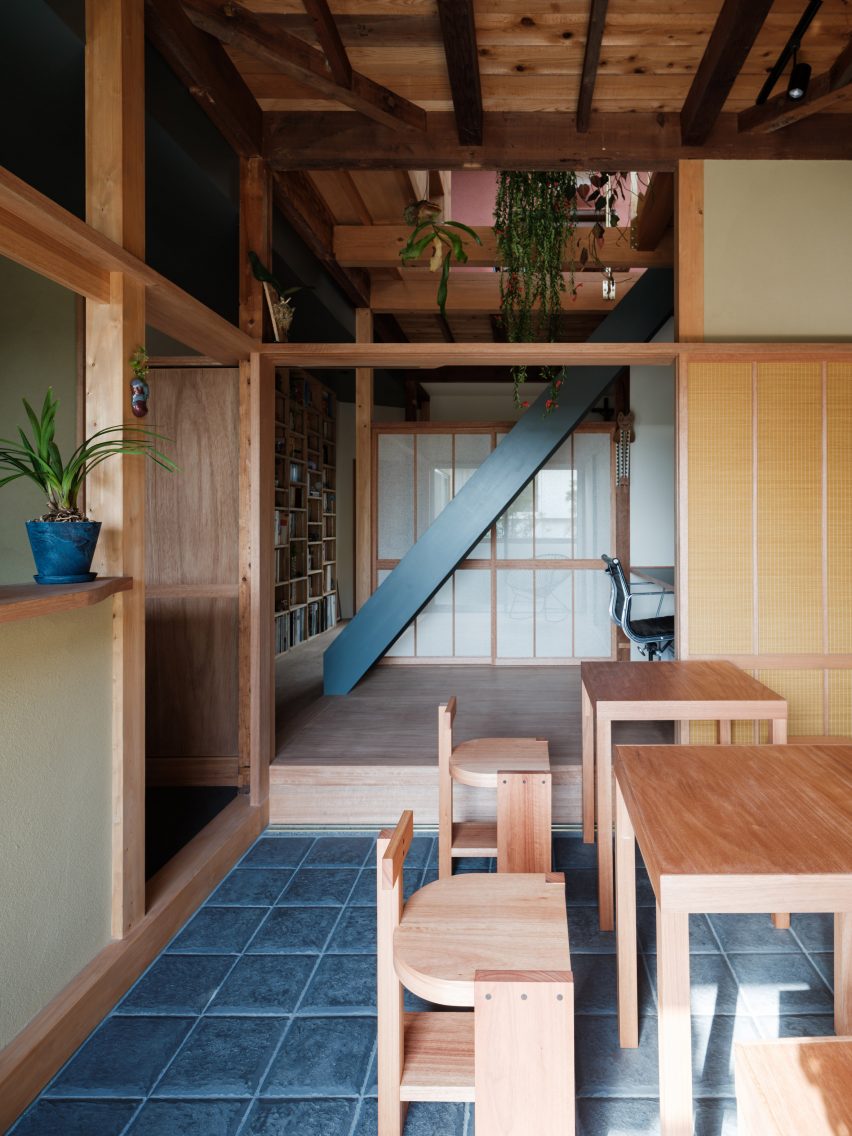
Accessed from the roadside, a series of circular stones form a path that leads through the planted front garden and curves to extend along the front of the building, providing access to the ground-floor restaurant.
Here, a stepped sheltered porch features external seating and is separated from the interior space by a wide sliding glass door set in a timber frame, which offers views into the garden and can be fully opened to connect the dining space to the outside.
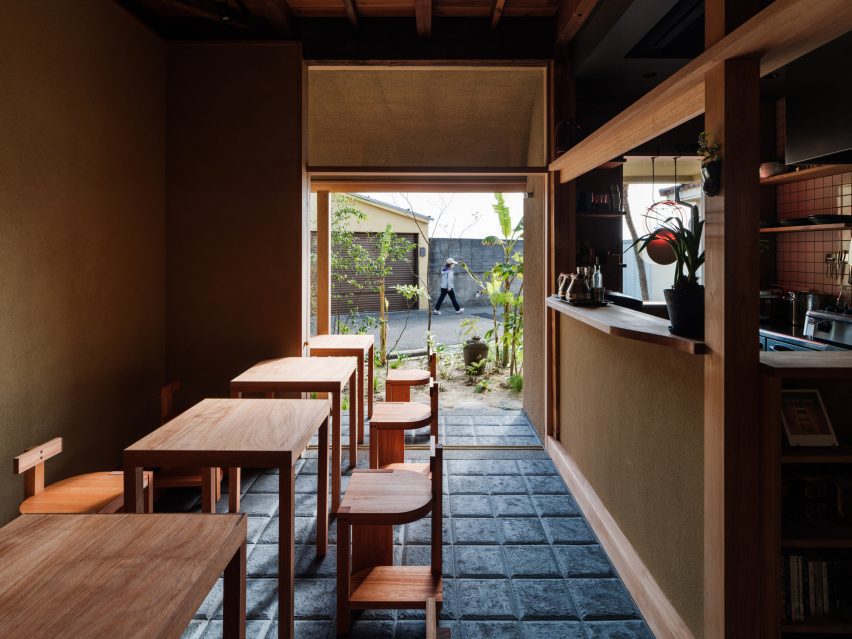
Inside, the floor has been coated with dark tiles informed by the history of the area, which was formerly a large tile producer.
“These tiles were handcrafted one by one by tile craftsmen in Awaji, with the image of lava stone pavements seen in cities in Central and South America superimposed on the texture and edge shape,” said the studio.
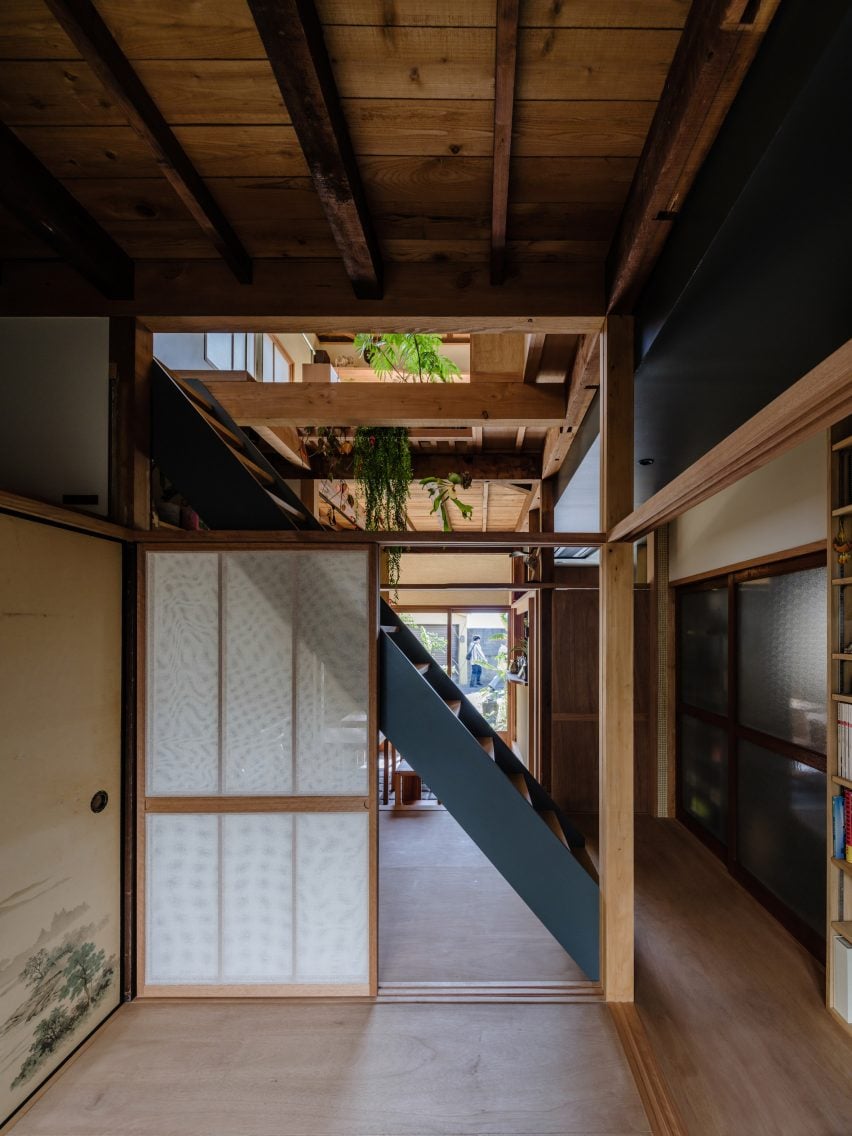
Wooden furnishings, including bespoke D-shaped chairs designed by the studio and created by a local woodworker, are arranged throughout the dining space at the front of the building.
“To ensure stability even on uneven floors, three legs are used as a base for the chairs, and the legs are made of a thick material so that they do not fit in the joints of the Kawara tiles,” said Isshiki.
“I aimed for a primitive design with an unknown nationality, with as simple and crude a composition as possible.”
Separated from the main space by an earth-toned counter, the kitchen is tucked into one side of the dining room and features walls clad in wooden panels and white tiles, along with a lighting fixture formed from two circles that hangs in the street-facing window.
A Japanese shoji screen at the end of the dining room is the first of a series of flexible partitions throughout the home that can be pulled out to provide separation between the spaces.
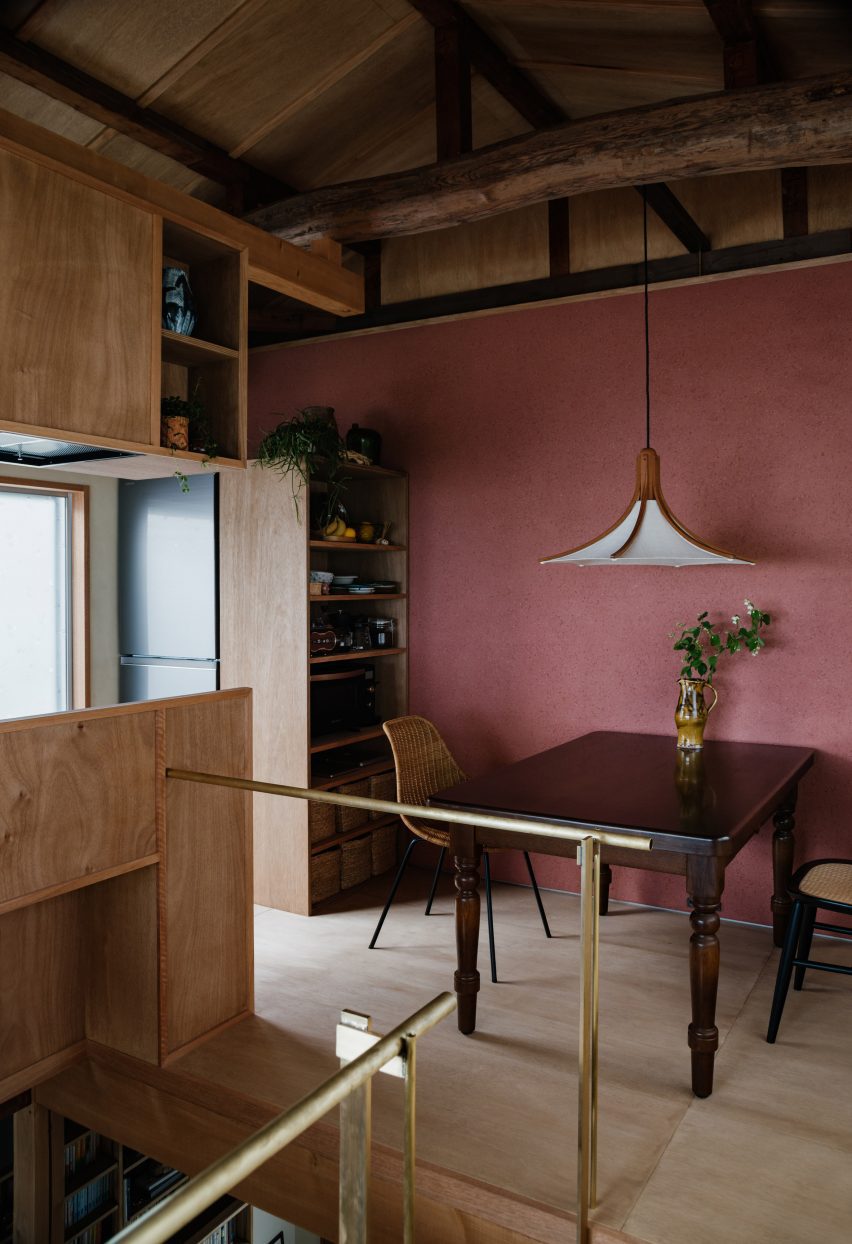
“Conscious of the tropics and nostalgia, we put nets that look like mosquito nets and sudare blinds on the shoji screens,” said the studio. “The graceful plans created by imperfect partitions such as shoji and fusuma are typical of ancient Japanese architecture.”
“In this house, where cultures, nationalities, times, and various other things are combined, I thought it would be appropriate to have the spaces partially mixed so that they could feel the presence of each other, rather than being permanently partitioned in terms of usage,” it continued.
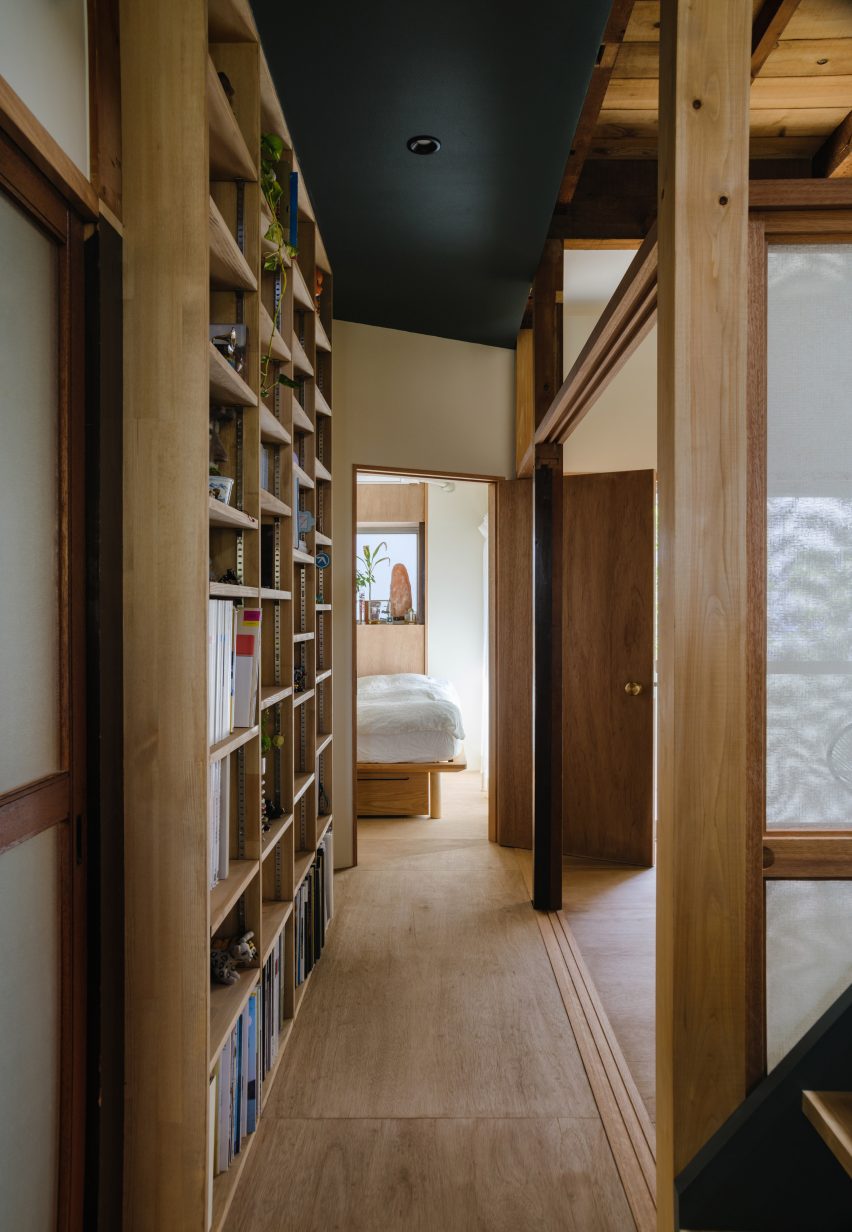
Built on a raised timber platform, the rest of the ground floor holds private rooms for the client, which are divided by shoji screens, including a traditional Japanese room that opens onto a garden.
A home office borders the dining space, where a central black ladder leads to the floor above, while a bedroom, bathroom and utility room branch from the other side of the corridor.
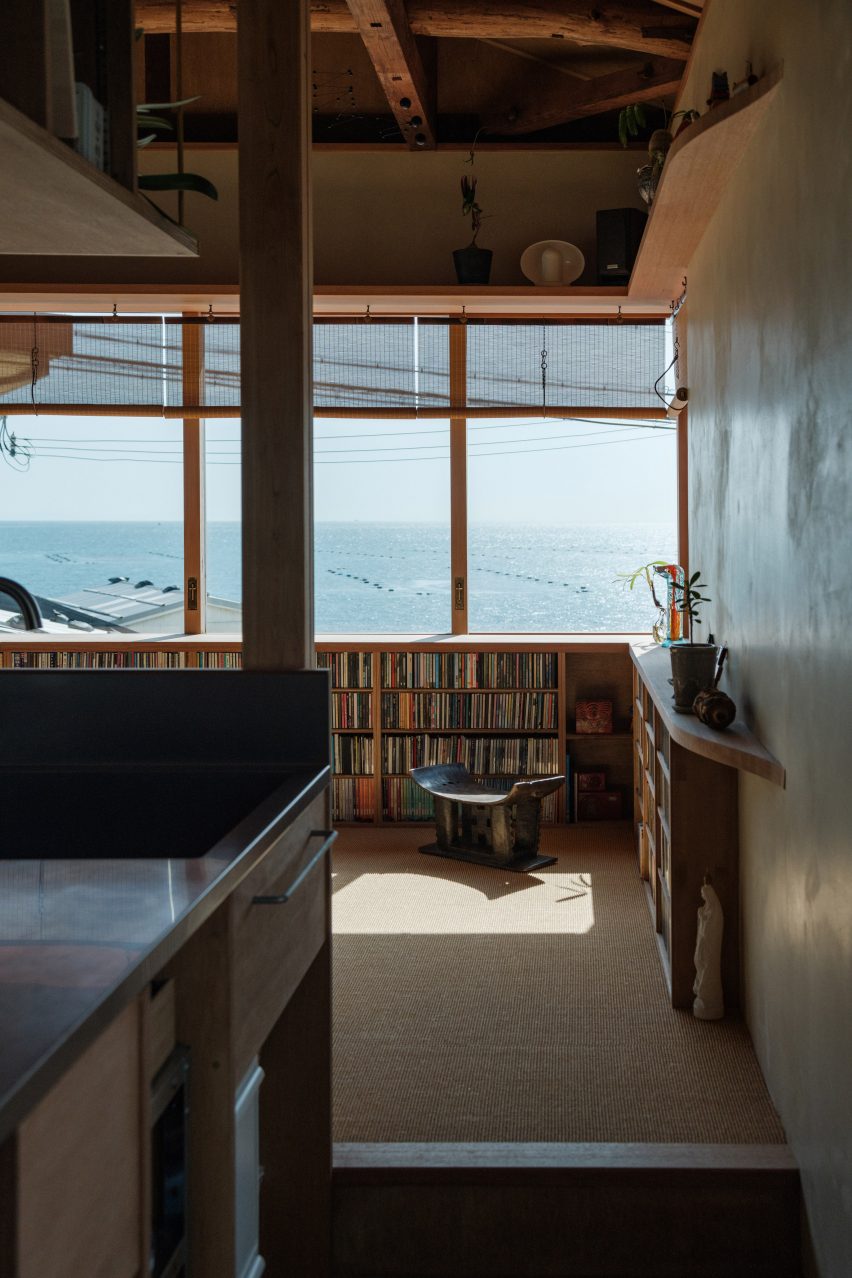
Upstairs, the studio added an open arrangement of dining and living spaces with warm-toned surfaces including a red wall and dark wooden beams that interact with the home’s original rustic roof structure.
“The wall on the second floor is a scraped wall mixed with red iron oxide and finished by a plasterer from Awaji,” said Isshiki. “This is an attempt to incorporate the colourful walls of each country into architecture in a Japanese context.”
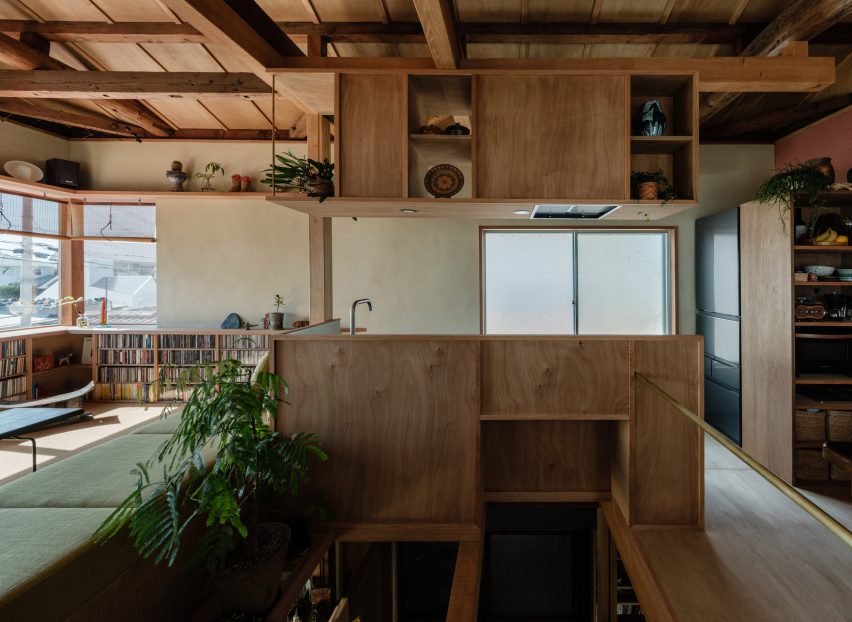
Other Japanese homes recently featured on Dezeen include a Tokyo home spread across two stacked volumes and a concrete home supported by a single column on Japan’s Okinawa Island.
The photography is by Yosuke Ohtake.

