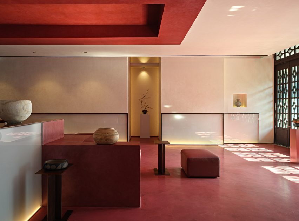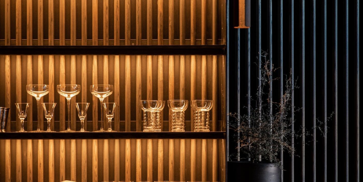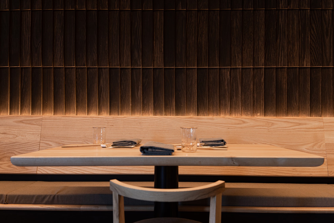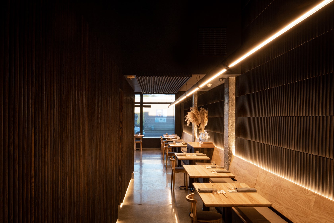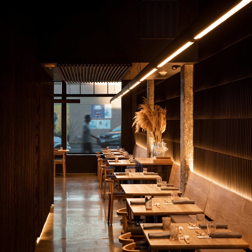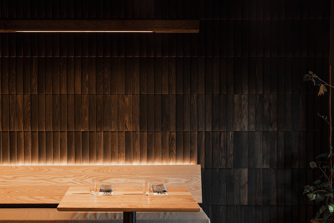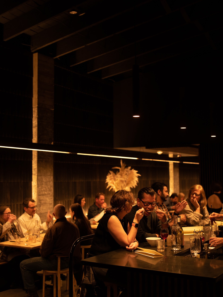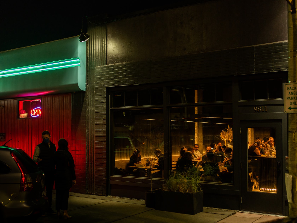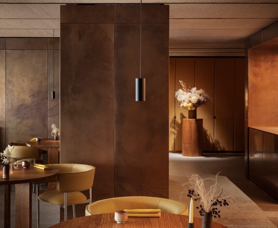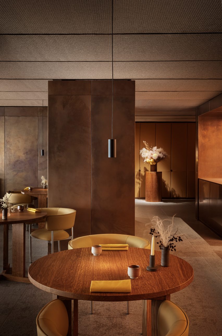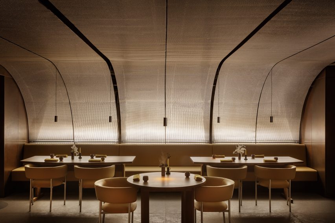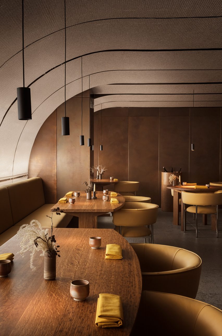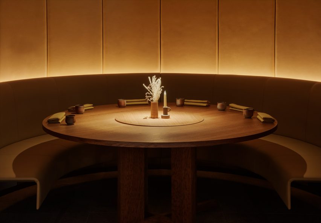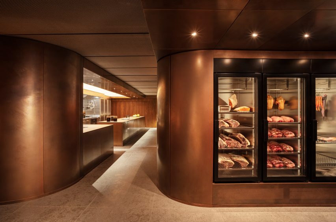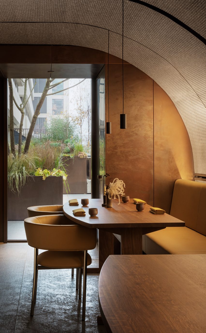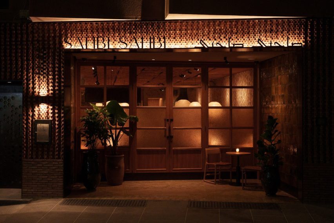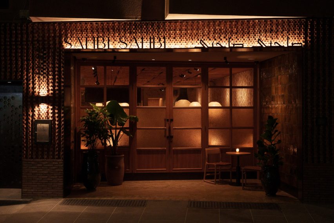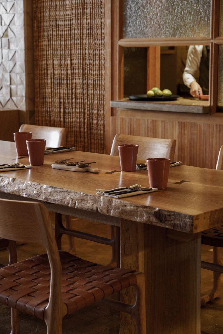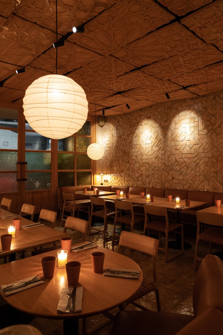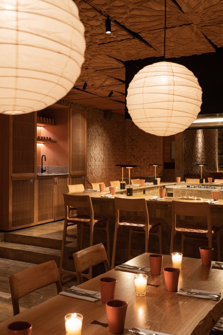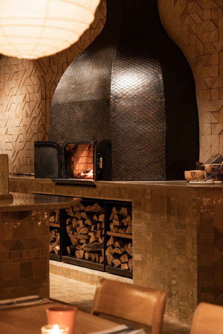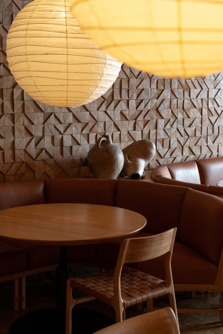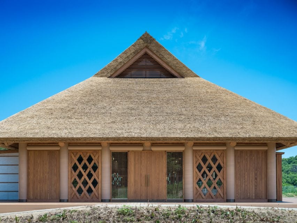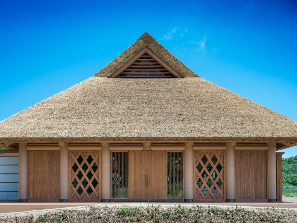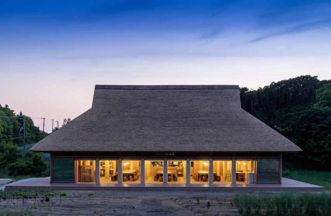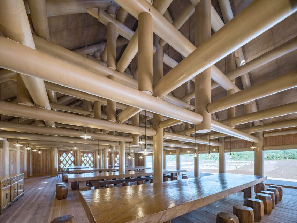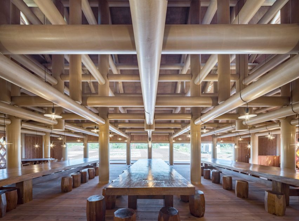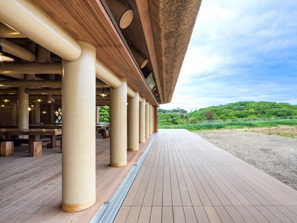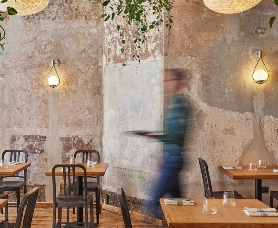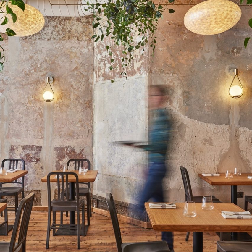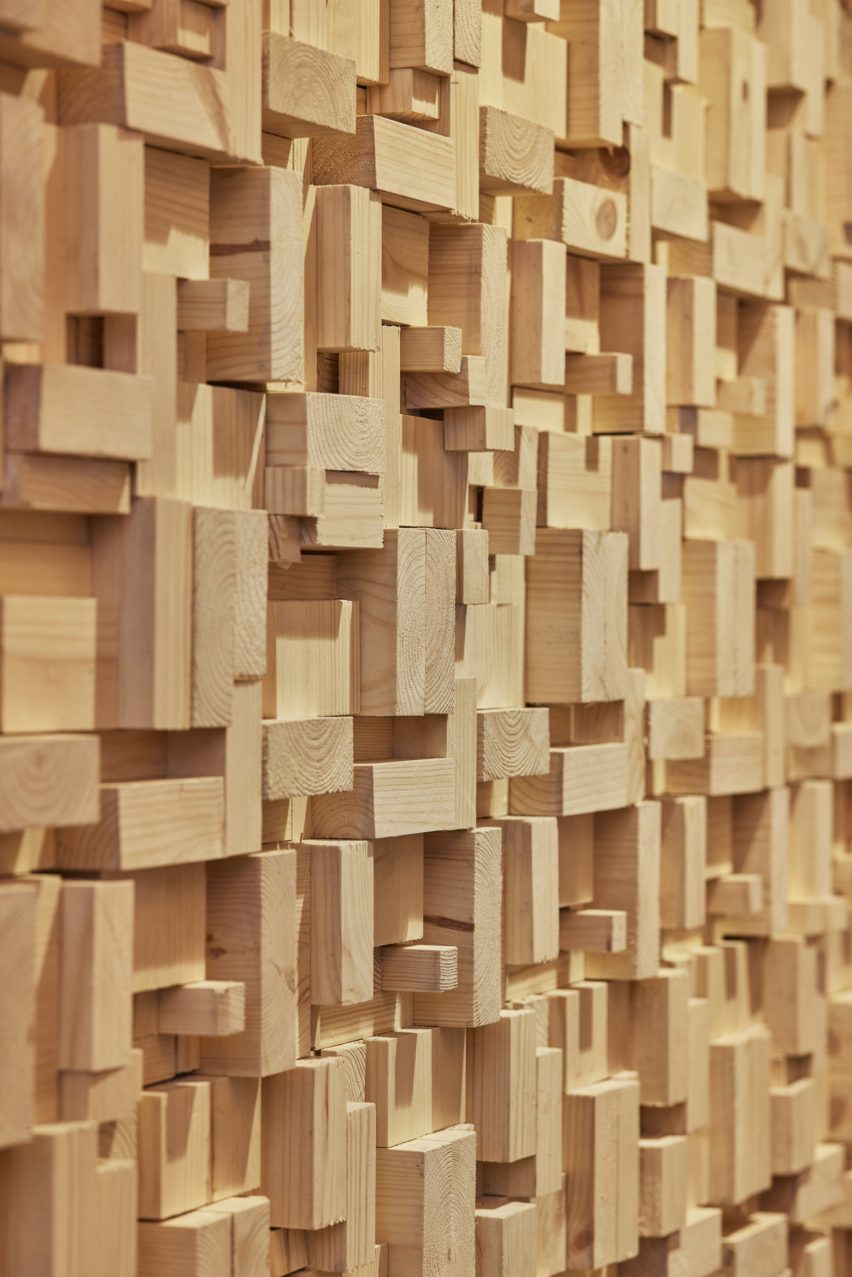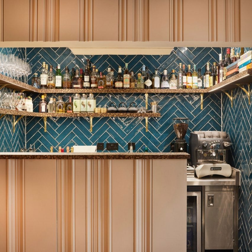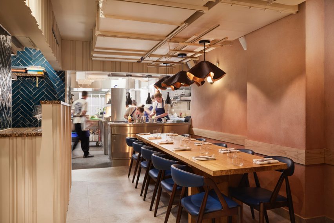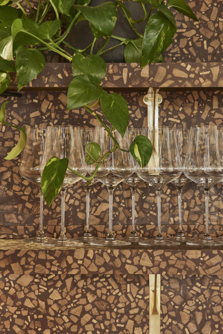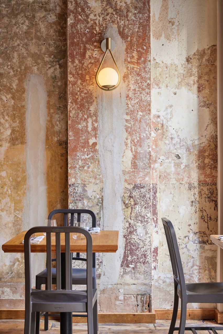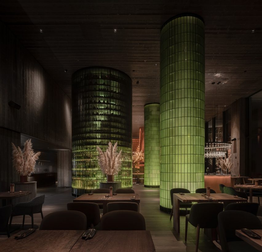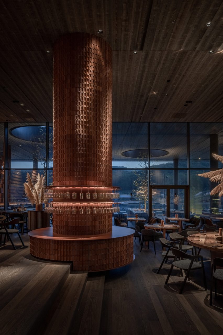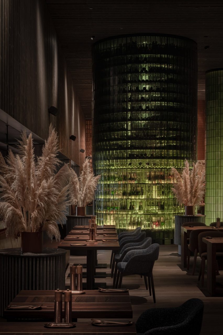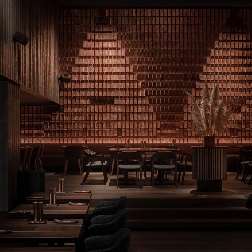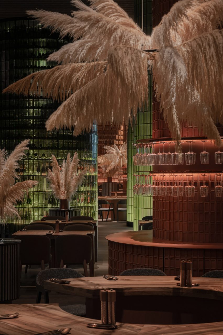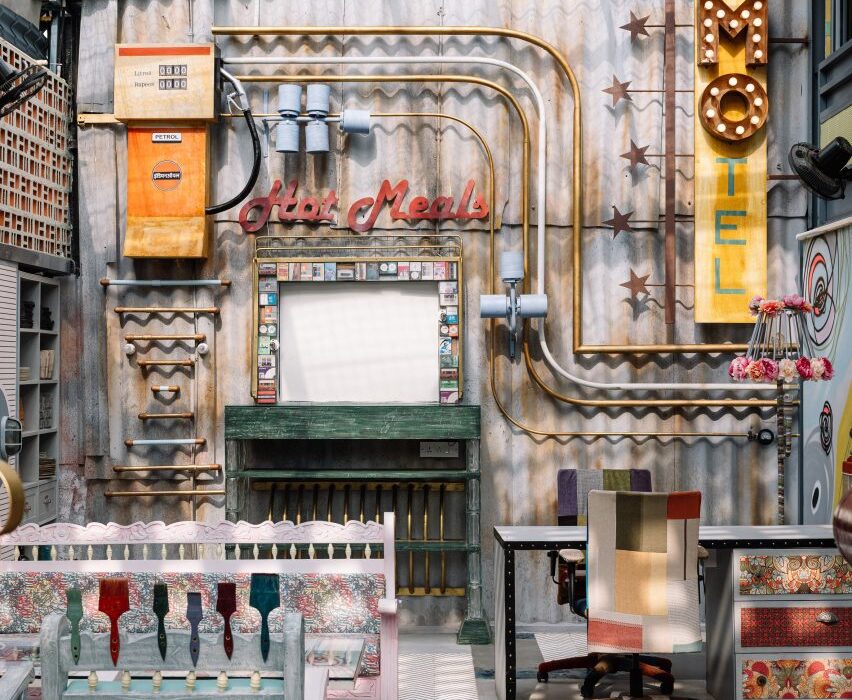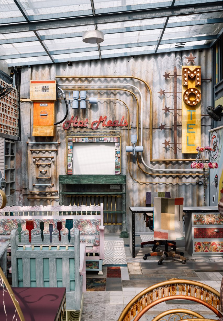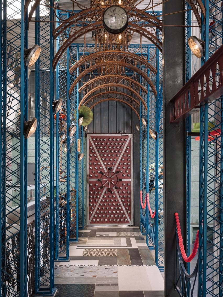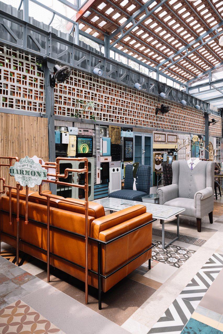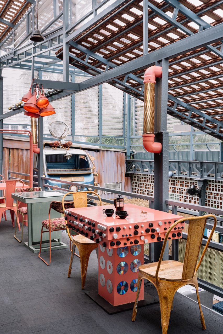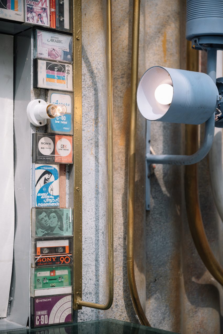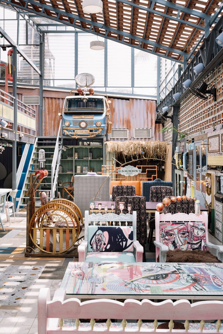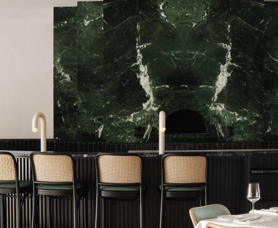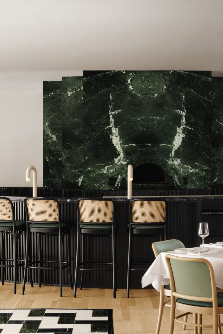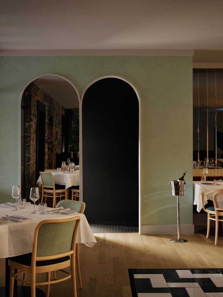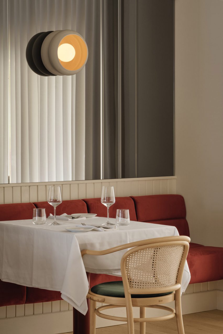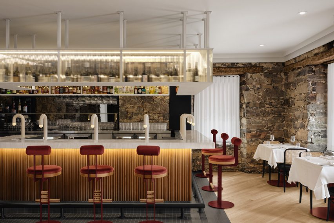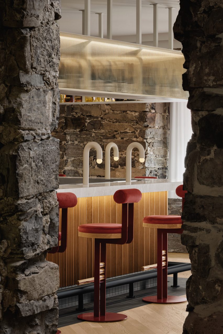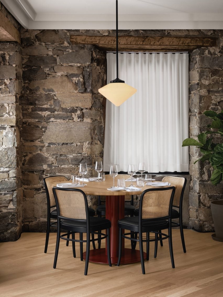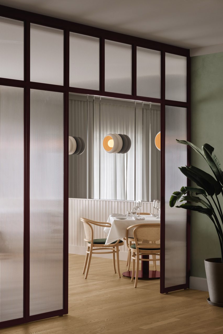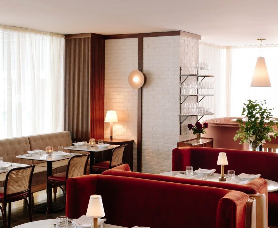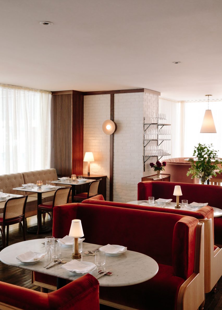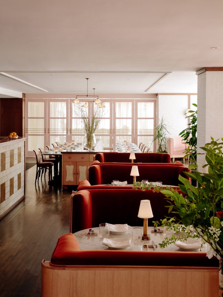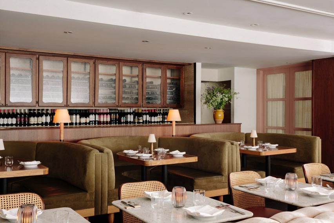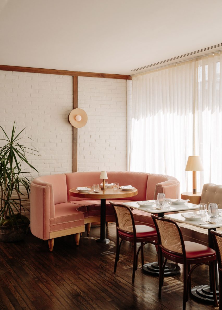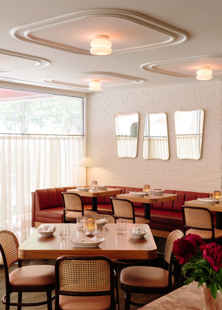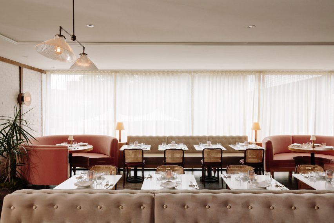Studio8 transforms 1930s Hangzhou villa into hotpot restaurant
Promotion: Chinese architecture practice Studio8 has renovated the interior of a 1930s villa in Hangzhou, China, transforming it into a hotpot restaurant and cocktail bar that celebrates the building’s history.
The Gud restaurant and bar includes a roof terrace, dining space on the upper floors and bar on the ground floor.
The 496-square-metre space occupies a three-storey building that was built in 1939, as well as a later-built extension and the ground floor of an adjacent property.
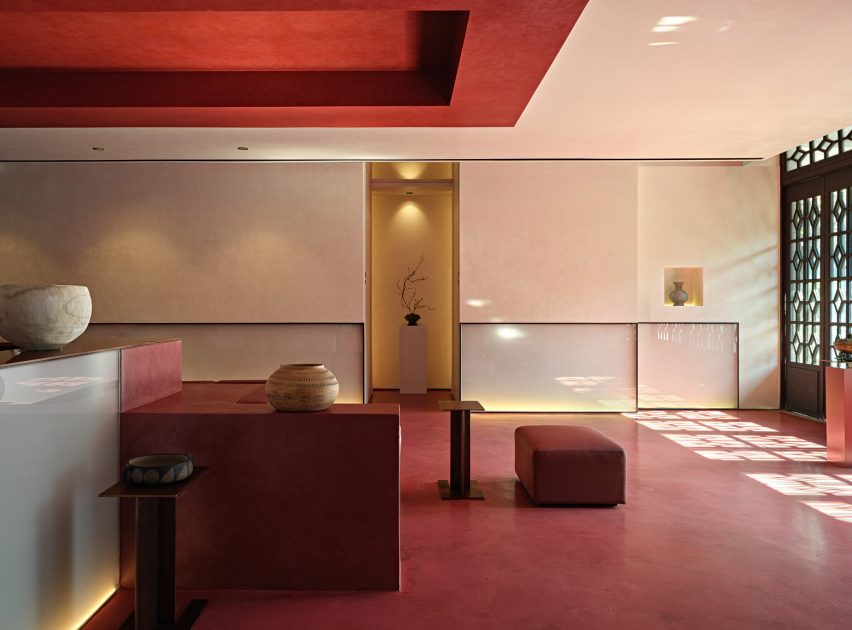
Although the villa had previously undergone a number of renovations, when designing the restaurant Studio8 aimed to maintain the building’s original features, including the street-facing facade.
Service areas, including the kitchen, restroom and staircase, are located in the extension and adjacent building, leaving the full space of the historic villa for restaurant dining and the cocktail bar.
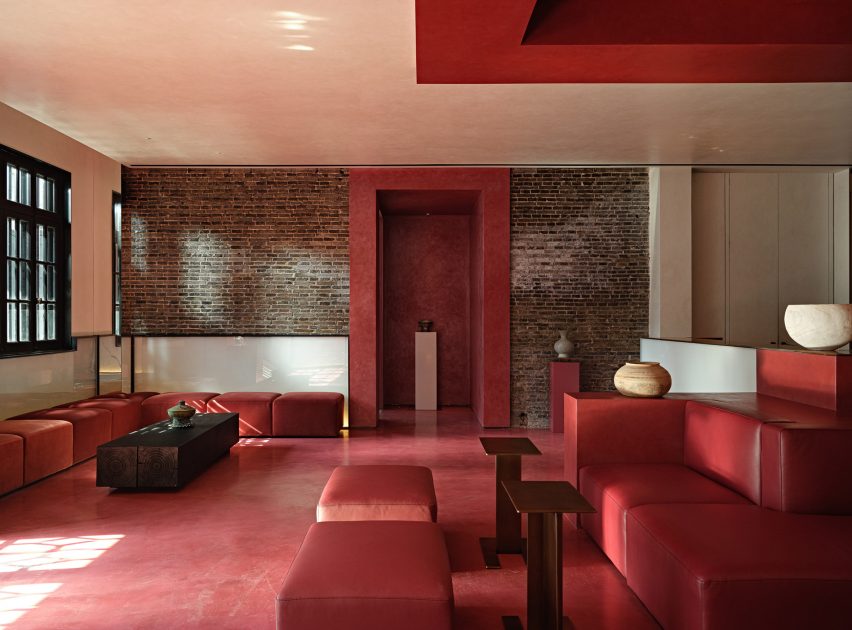
The Gud restaurant specialises in hotpots, which lead Studio8 to study the culture of the cuisine and introduce aspects of it into the interior design, creating a “museum-like experience”.
The project’s design was informed by three stages of making and experiencing hotpots – the heat from the fire that cooks it, water as the main medium of the food, and the elevation of the flavour coming from the steam.
Studio8 used the themes of “heat, medium and elevation of flavour” to influence the function, materials, textures and light used in each space.
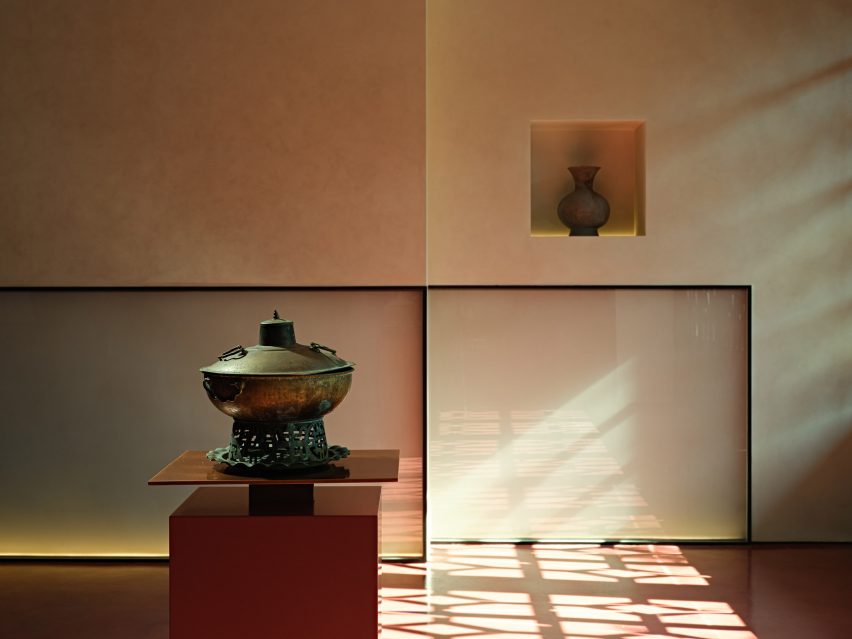
The cocktail bar on the ground floor of the historic villa was designed to be a lively space. It features a red floor, a fireplace, structural columns that display antique hotpots and red velvet sofas.
Part of the original brick wall was left exposed and a recessed mirrored ceiling at the perimeter of the room makes the space feel larger and more luxurious.
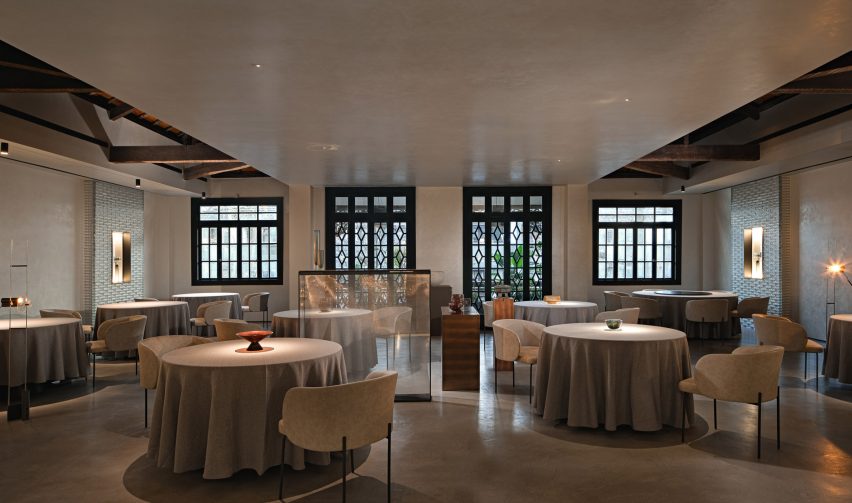
“As the first element, heat is a fundamental design factor on the first floor, where human interactions were planned out accordingly,” said Studio8.
“The aim was to create a warmer and more welcoming space at the beginning of the hotpot experience, where people and friends meet first, have a cocktail and wait for everyone to arrive.”
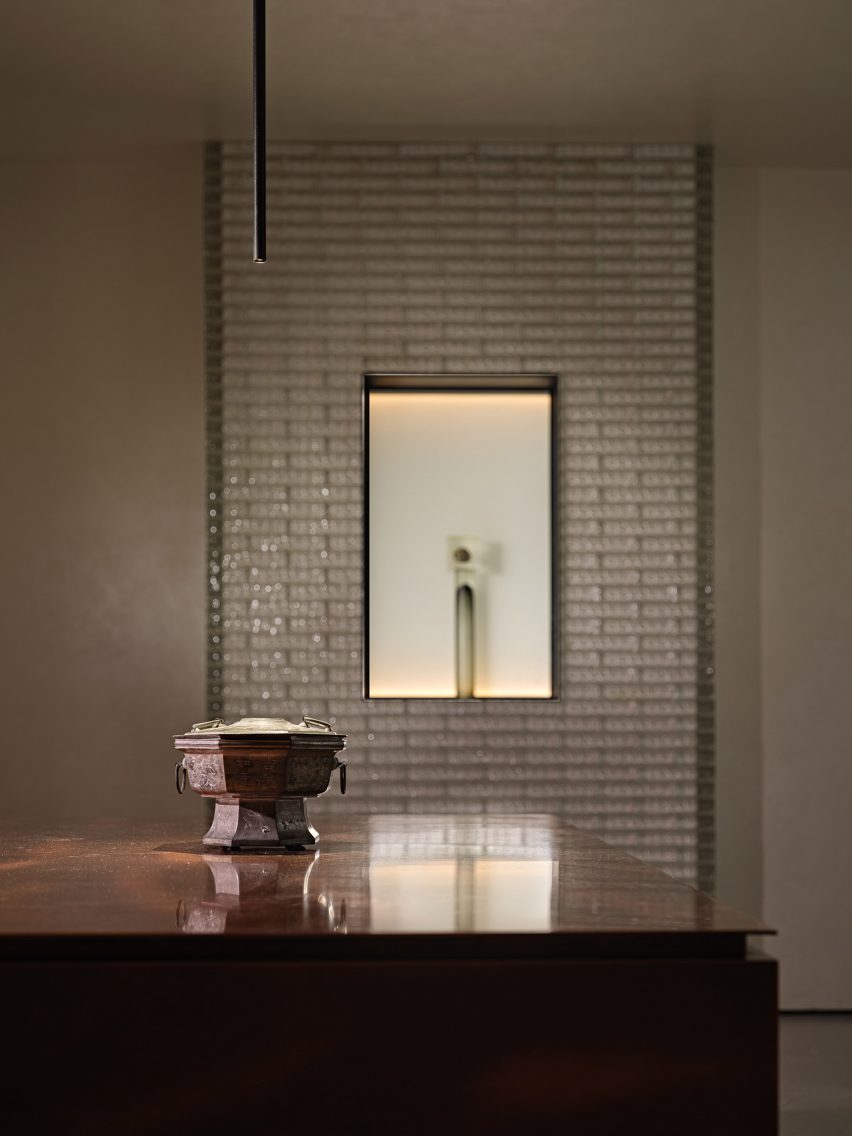
On the upper floor is the restaurant’s main dining area, which features glass-brick niches in the walls where windows used to be.
At the sides of the dining area, Studio8 opened up the ceiling to expose the wooden roof structure.
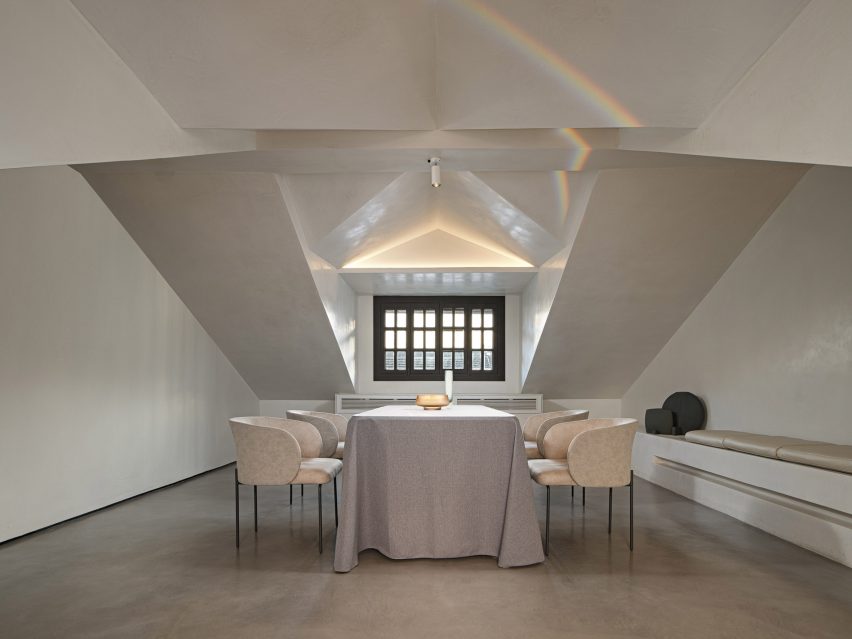
“After passing through the heated cocktail bar, comes the second element, water – the medium that reunites all elements,” said Studio8.
“Family and friends are seated together in groups around the round tables on the second floor for the food experience, a process that the architects relate to water reconstructing the atoms of the ingredients.”
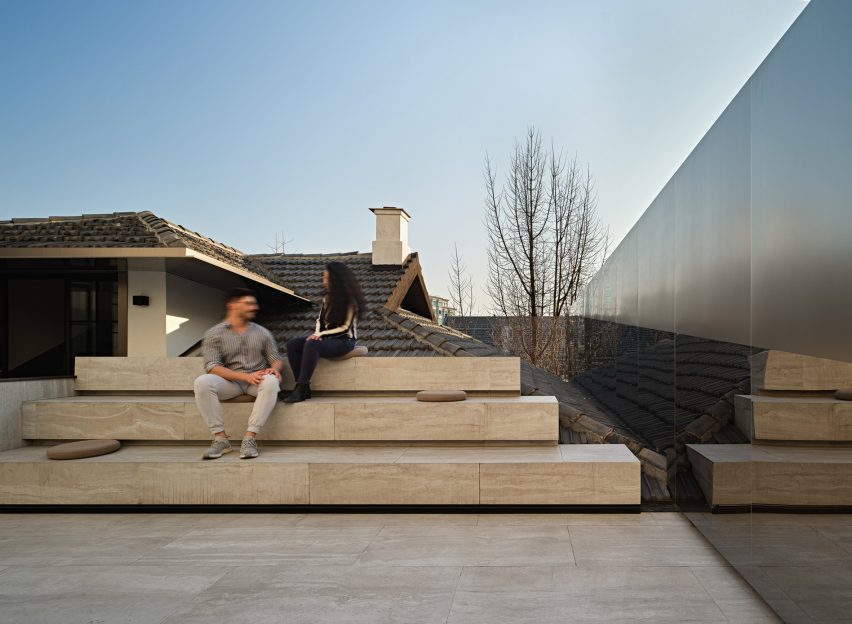
The building’s original timber staircase was removed and a new enclosed staircase that connects the three floor levels was added in the patio area.
The staircase has double glazed U-shaped glass partitions along its floors with a “lighting system to represent the continuous energy flow transition”.
A terrace and private dining room are located on the third floor of the villa.
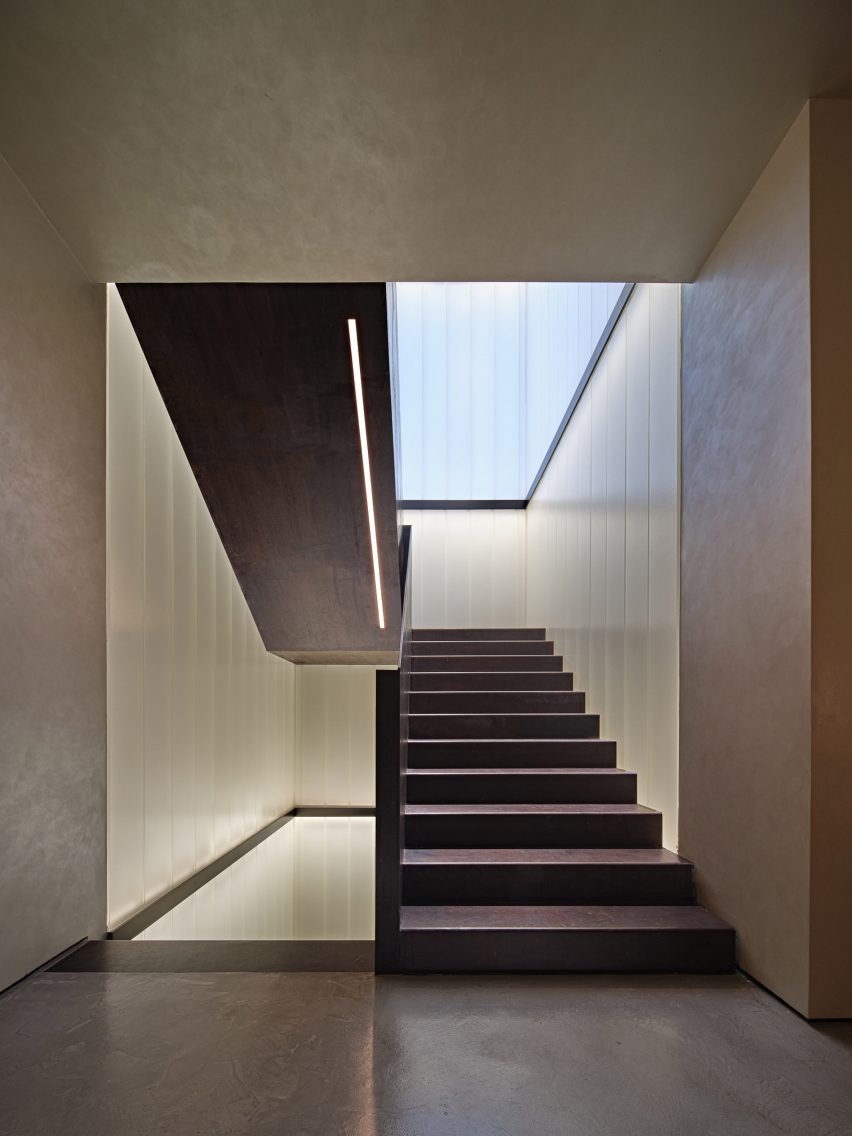
“Here, the customers are reconnected with the city and able to look at it from different heights and angles, corresponding to the last element, steam, the elevation of taste,” said Studio8.
“The simply designed interior shows off the geometric shape of the attic, while benches on the roof allow customers to have a more exclusive interaction with the city.”
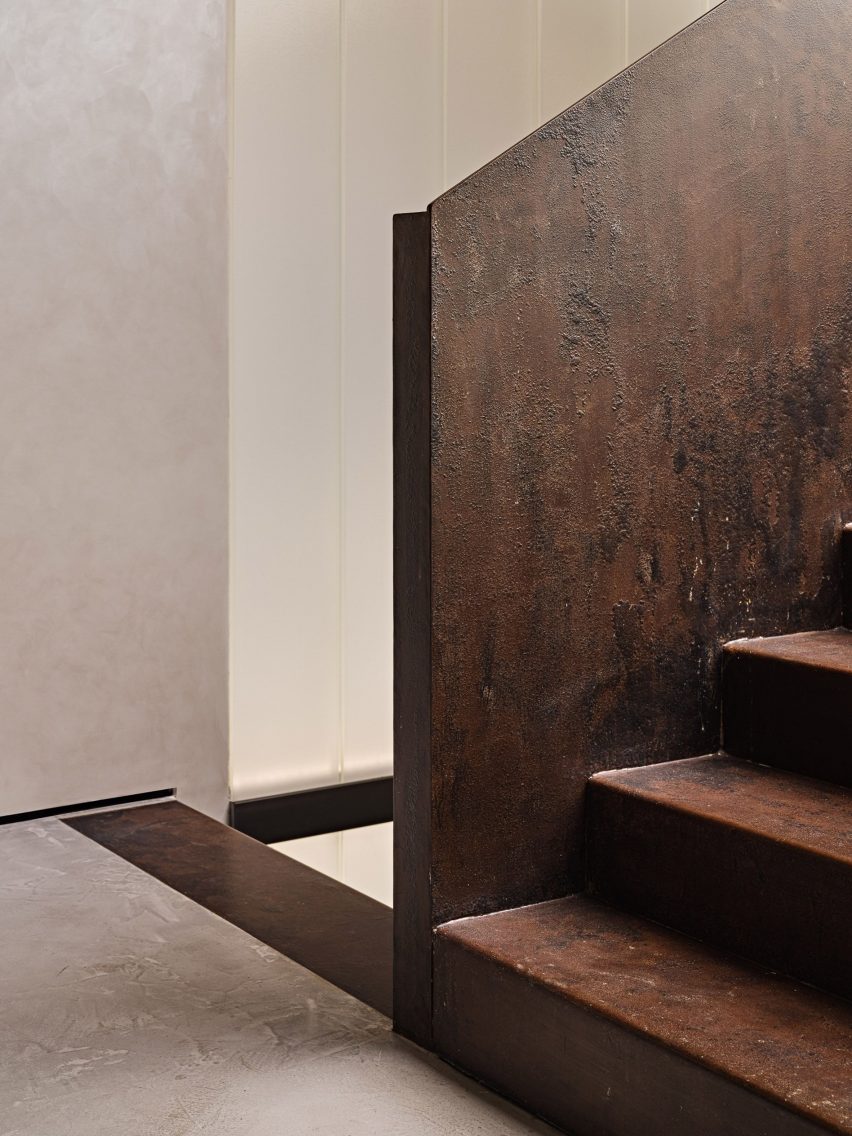
Studio8 is currently working on a number of renovation projects that aim to respect the history of the building, including the transformation of hotels and restaurants.
The photography is by Sven Zhang.
Partnership content
This article was written by Dezeen for Studio8 as part of a partnership. Find out more about Dezeen partnership content here.

