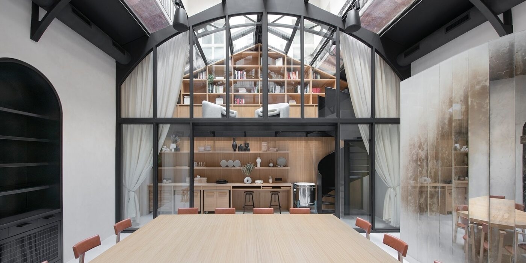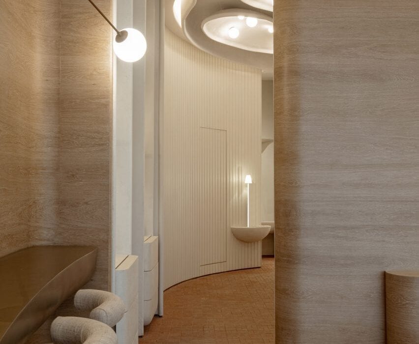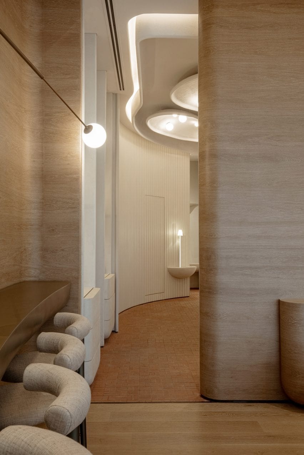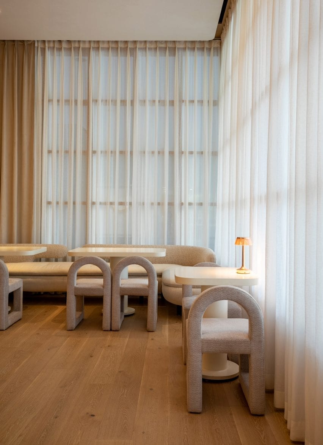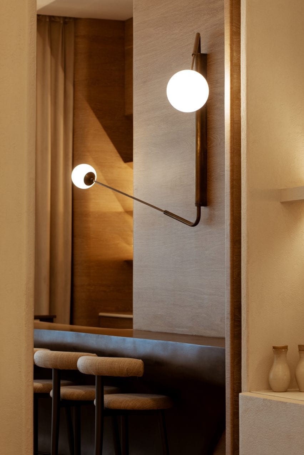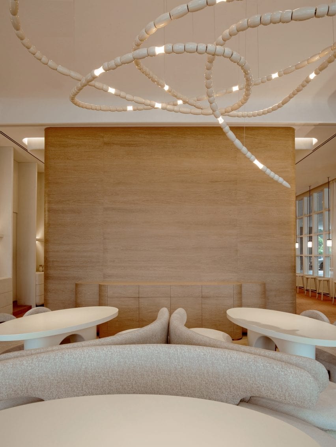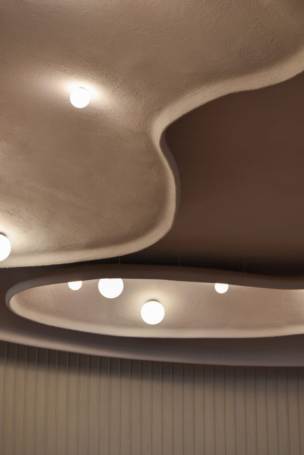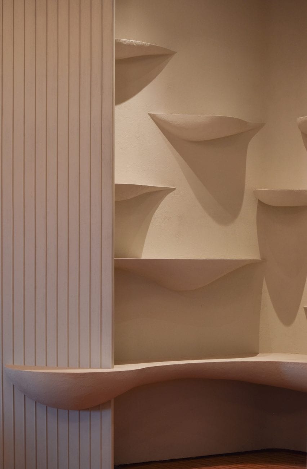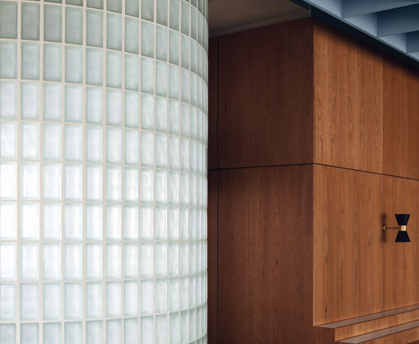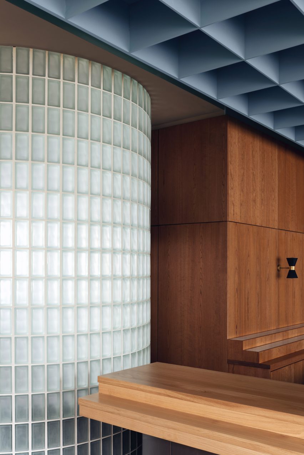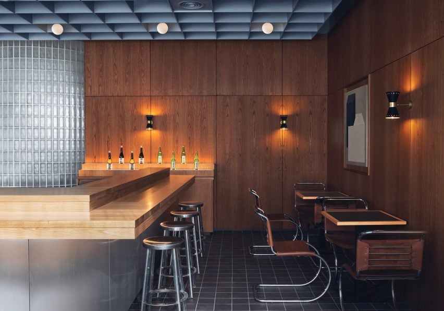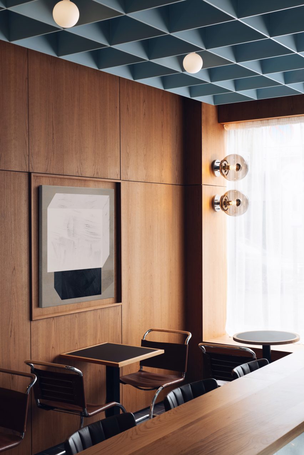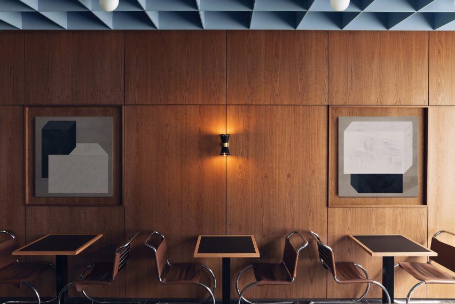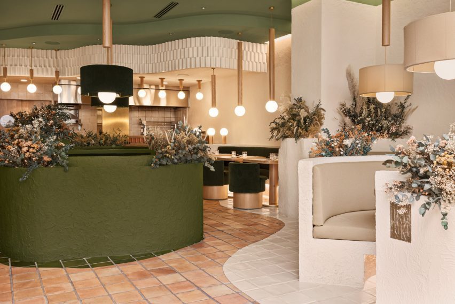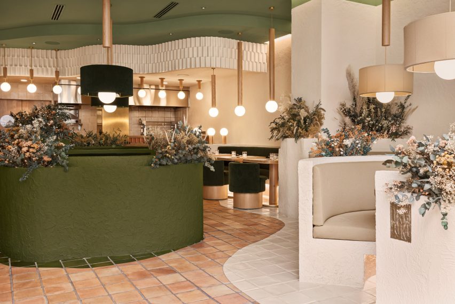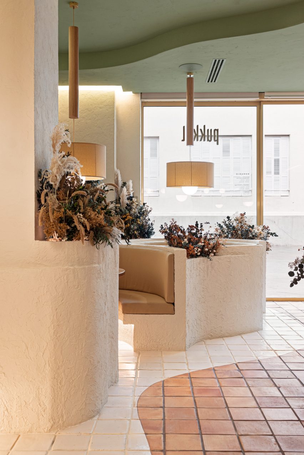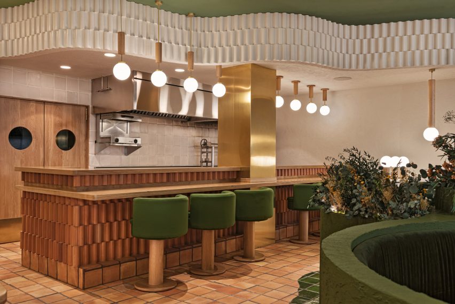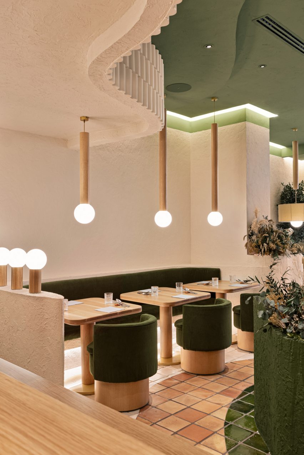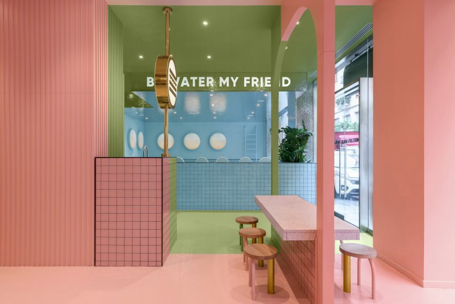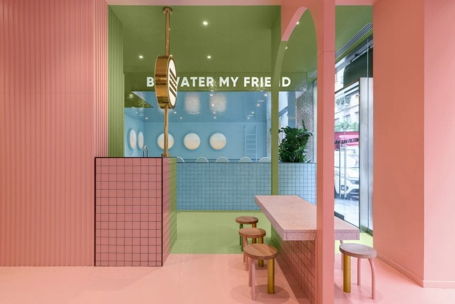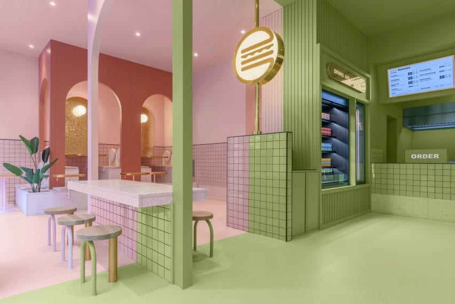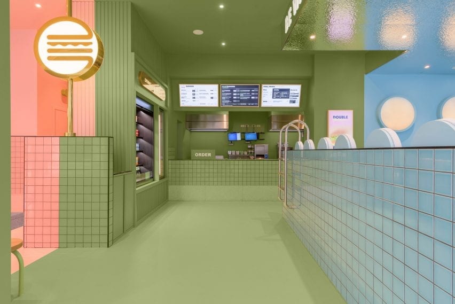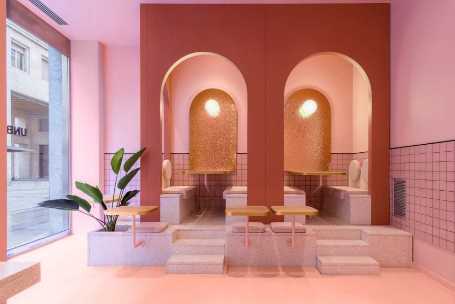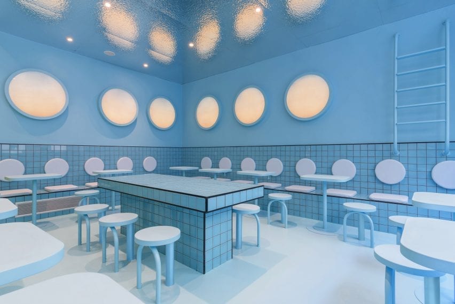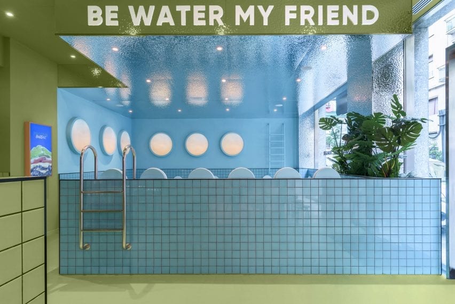Onyx // URBA – Architizer Journal
Text description provided by the architects.
Designers: URBA and Boldizar SenteskiProject team: Márton Lengyel, Andrea Juhász, Boldizar Senteski, Liza Natasa RakuszClient: OnyxArea: 80 sqmYear: 2021Location: Budapest, HungaryPhotography: Matti VargaText: Lidia VajdaABOUTURBA is proud to present their most recent project, the complete transformation of Hungary’s only 2 Michelin star restaurant called Onyx. HISTORYSince its opening in 2007, Onyx Restaurant has been committed to quality and progress.
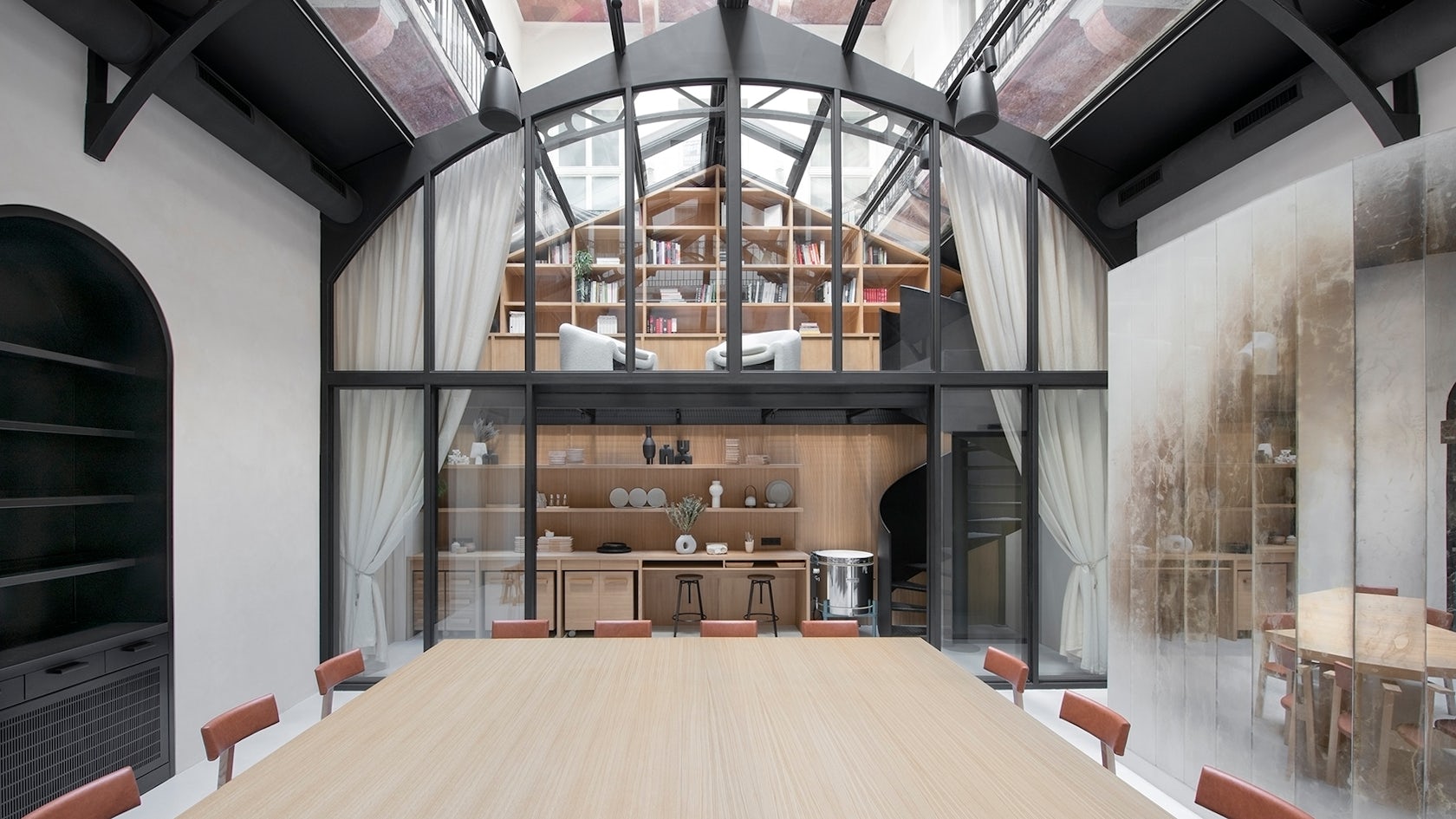
© URBA
Located in Gerbeaud House in the heart of Budapest, the restaurant has always stood for the reinterpretation of Hungarian cuisine with an attention to local ingredients and an innovative approach. Still, several internal changes and the shift caused by the current pandemic has made it clear that Onyx needs a severe transformation inside out.
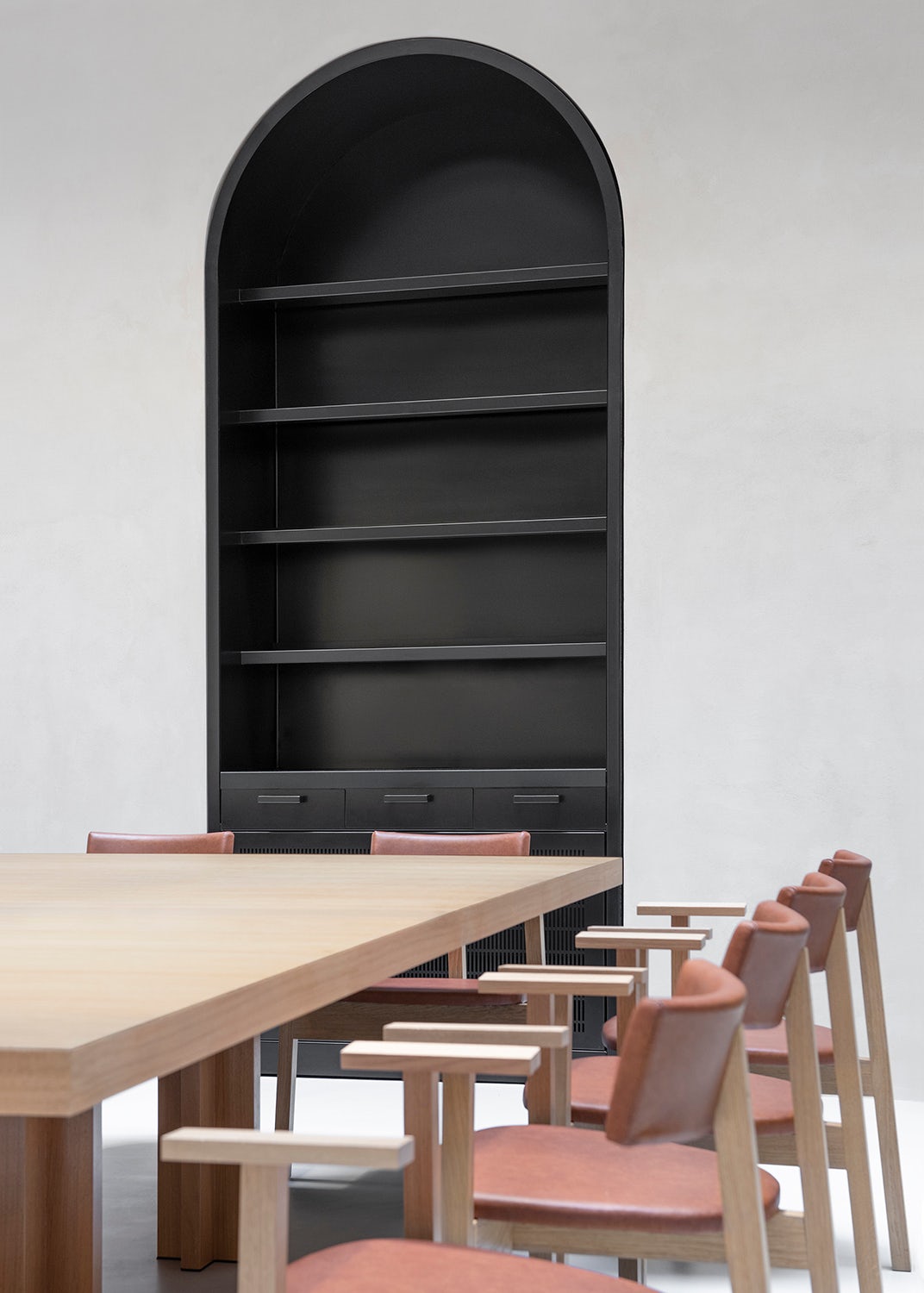
© URBA
URBA was lucky enough to be part of the beginning, including all strategic discussions, when they defined what it means to offer a fine-dining experience after COVID and how the restaurant ought to operate in the future. These aspects influenced how the restaurant should be a memory making place, something influential in someone’s life.
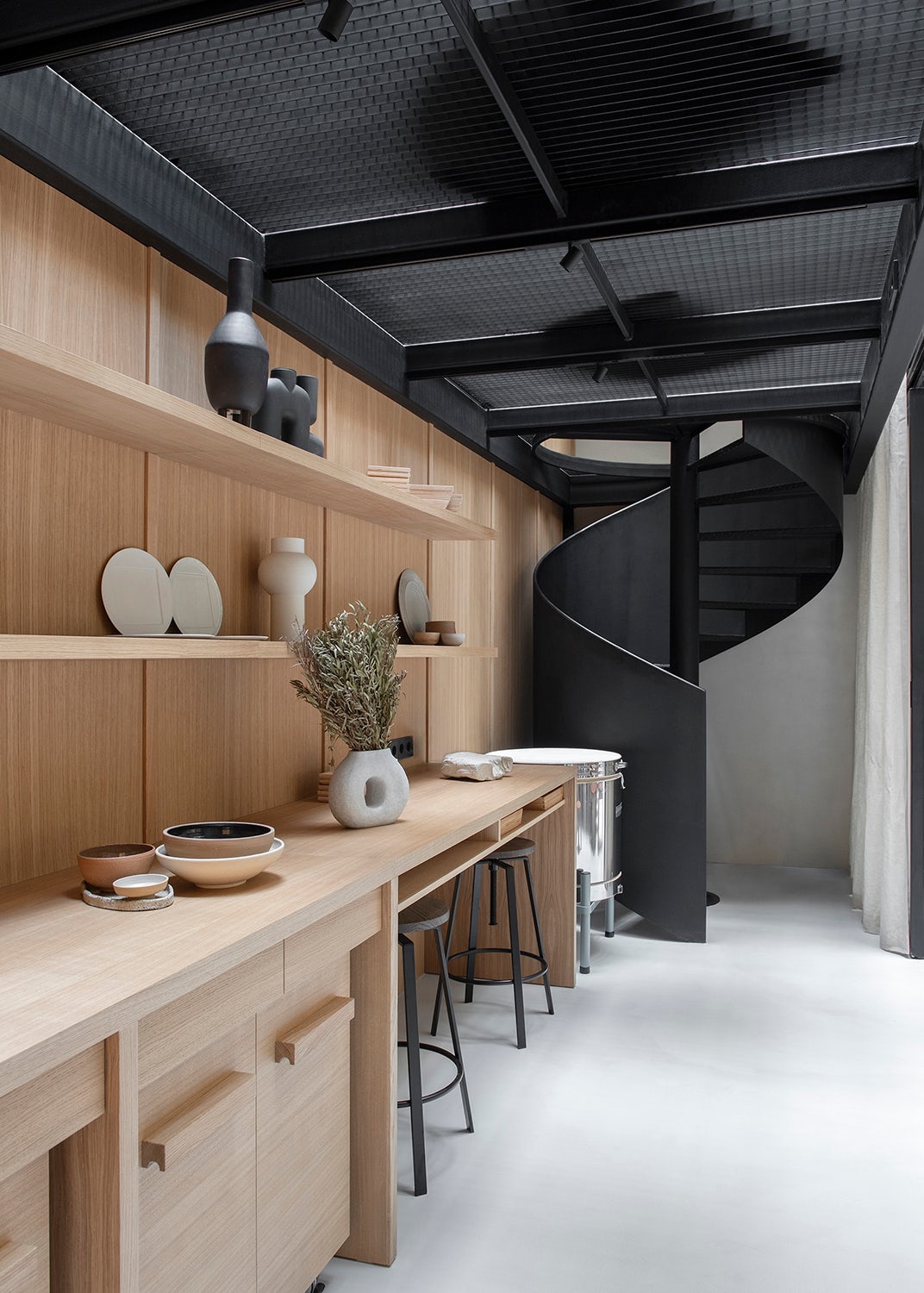
© URBA
TRANSFORMATION, CONCEPTThe transformation itself is transparent to the public: starting with demolishing dinner event called “The Last Supper”, followed by the “Műhely” (meaning Workshop) experimental space opening in November 2021, leading to the final stage of the rebirth expected to open sometime in 2022. MŰHELY – A RESTAURANT WITHIN A RESTAURANTOne of the old guest areas has been repurposed as the hall of Onyx and given its own experimental entity.
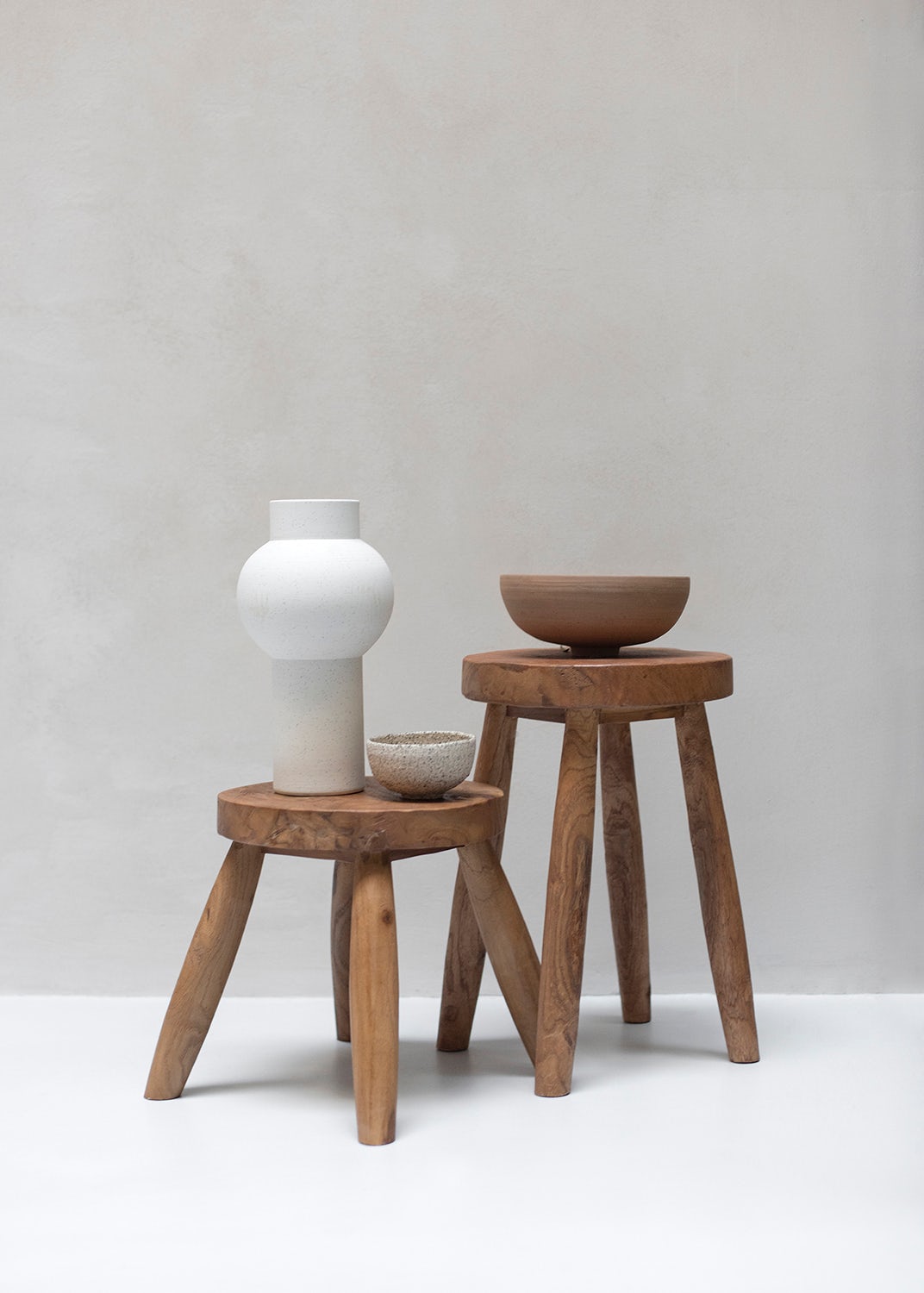
© URBA
“Műhely” operates as the creative space of the Onyx Creative Community, which opened its doors in November 2021. The glass-covered room is where the meals and presentations are being developed, guests can witness these processes and become a part of them. This personal test kitchen is the complete opposite of what Onyx represented before.
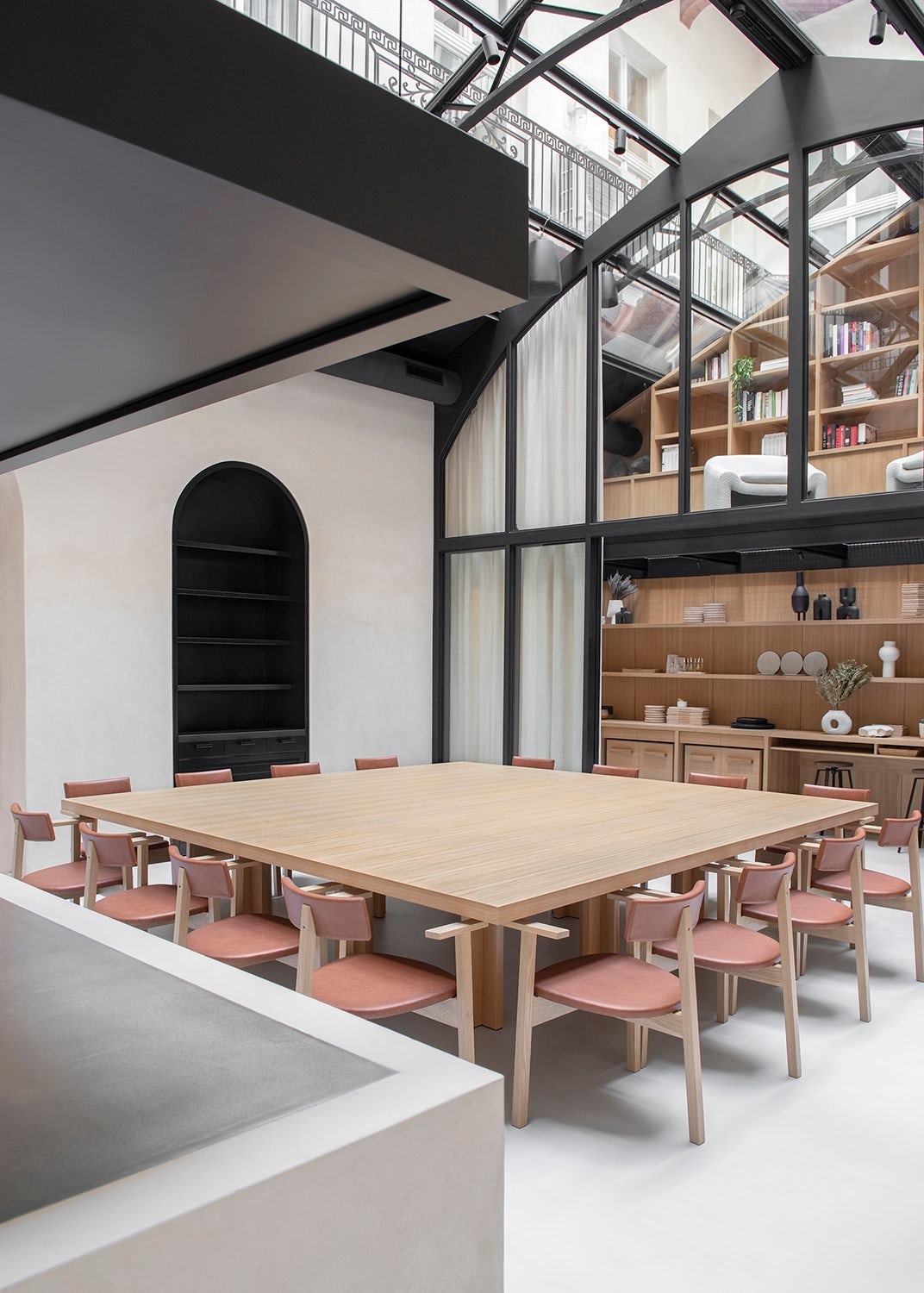
© URBA
Instead of the stiff, white-glove dining experience, the small space of “Műhely” seats 16 guests at a shared table filled with the warmth of oak furniture.
The other space that was previously used as a guest area is still undergoing renovations and will be the home of the reforming Onyx offering a refined menu.
The two spaces will be connected physically, but each area will have a different interior, offer different experiences and have different dishes in separate price ranges.
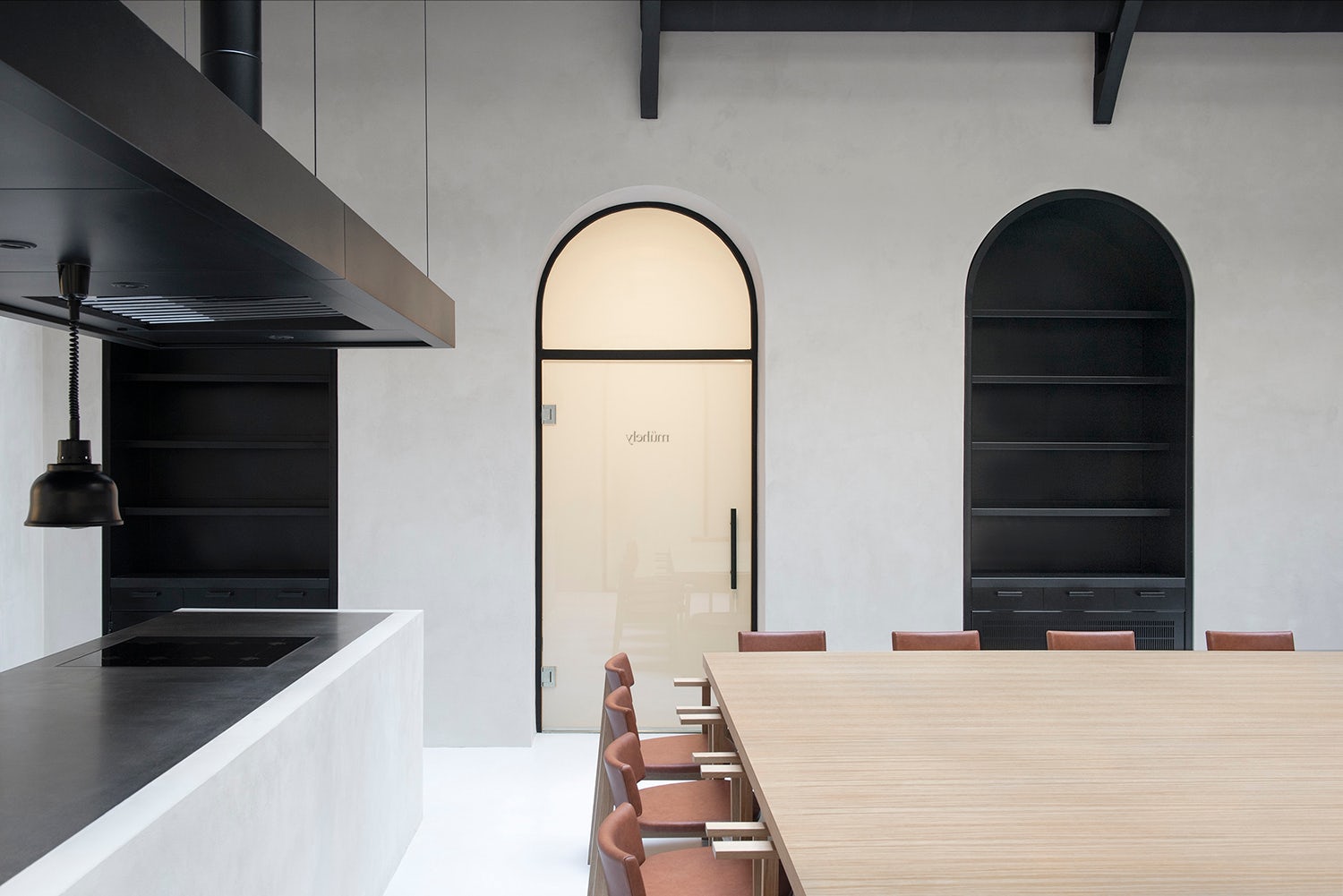
© URBA
After the opening of ONYX, “Műhely” will remain a space for research and development and innovation, where guests will see behind the scenes the work processes. However, both restaurant spaces share the vision of presenting progressive Hungarian cuisine based on the intertwining of art, science and gastronomy and that uses local ingredients and focuses on sustainability.Just to mention a few, they pay special attention to kitchen waste management, the use of environmentally friendly detergents, and water and energy-saving kitchen technologies.
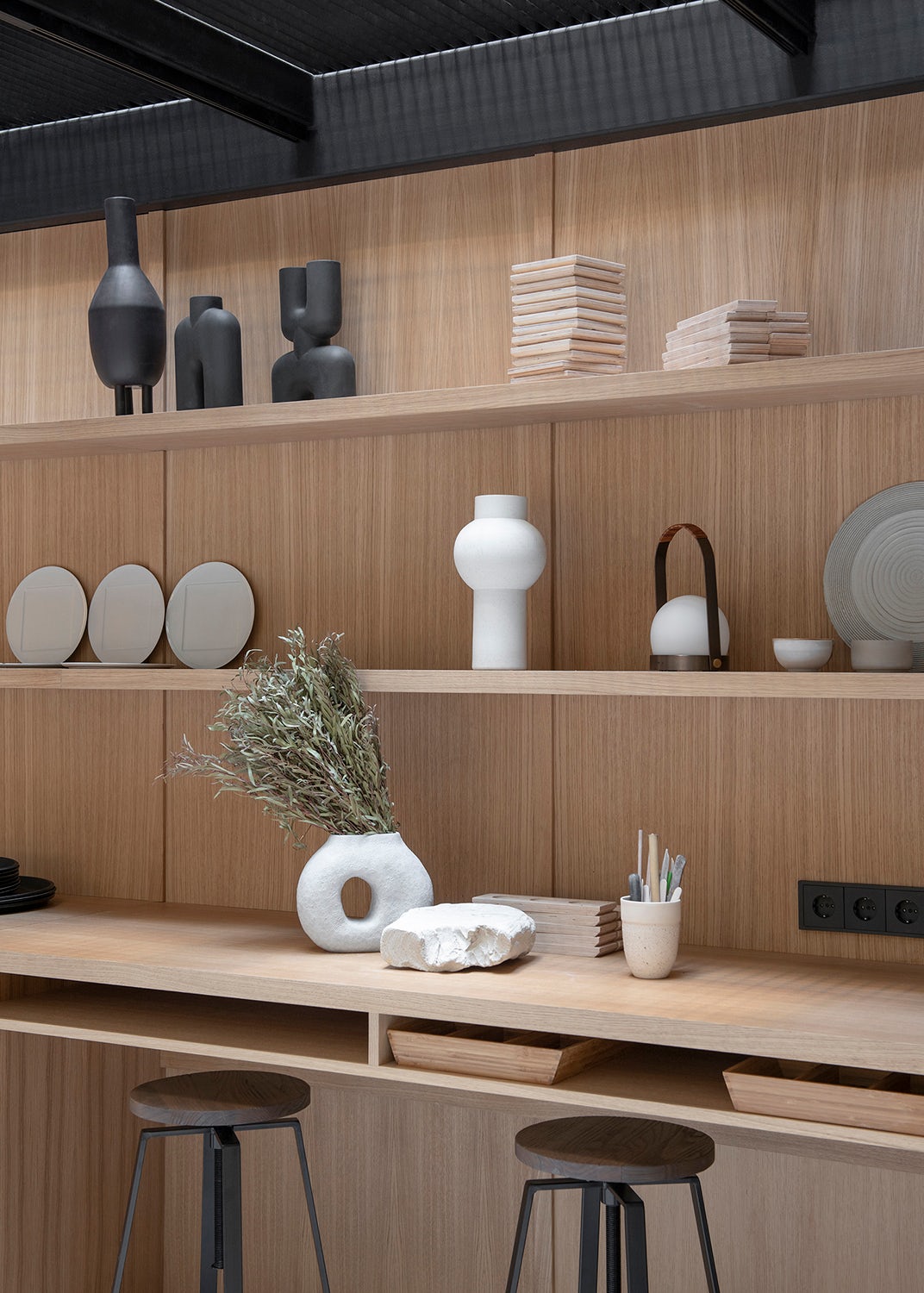
© URBA
The staff uniform is made from recycled fabrics, and some dishes main ingredients are cooked to perfection chosen from elements refused by other restaurants. DESIGNIn the case of architecture and interior, sustainability means locally sourced materials, well thought through spatial arrangement, multifunctional furniture, and as little surplus as possible. Instead of the old heavy curtains and baroque wallpapers, URBA used a natural stone powder to create texture on the walls similar to rammed earth, to create a more intimate space.
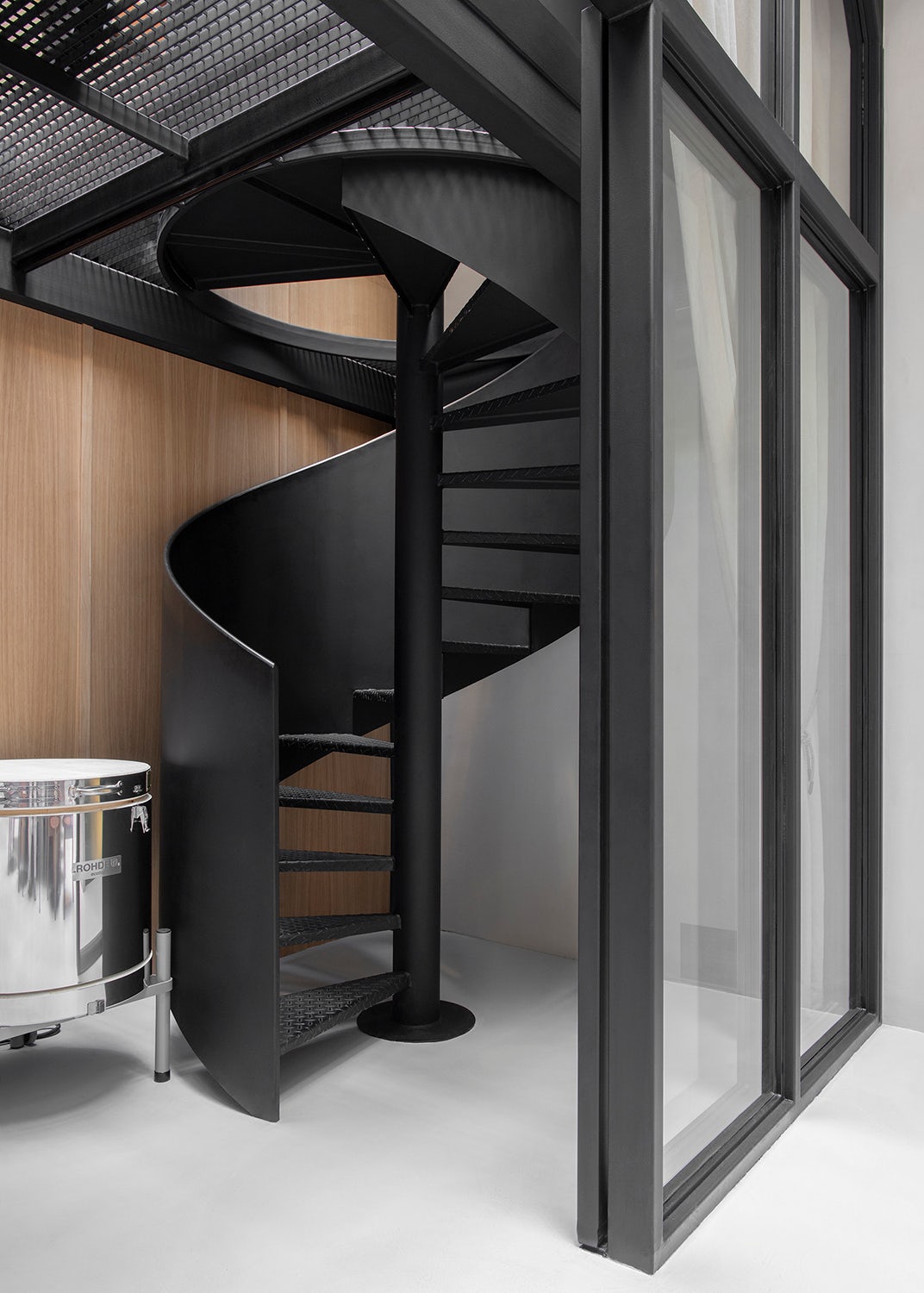
© URBA
Furniture includes 9 tables used as singles or combined into one large community table for private dining events or internal experimentation and presentations, explicitly created in this space by URBA. When Onyx commissioned URBA to design the restaurant’s new interior, the client also asked the studio to create a bespoke chair to enrich the space.

© URBA
This proved itself to be a complex and lengthy product development process: it had to feel ergonomically right, comfortable for most people, durable, fit the space but not to be too loud visually, and had to be produced in the required quality. The designed chair is characterised by its oak frame and three legs topped with an oil finish and leather back & seat.
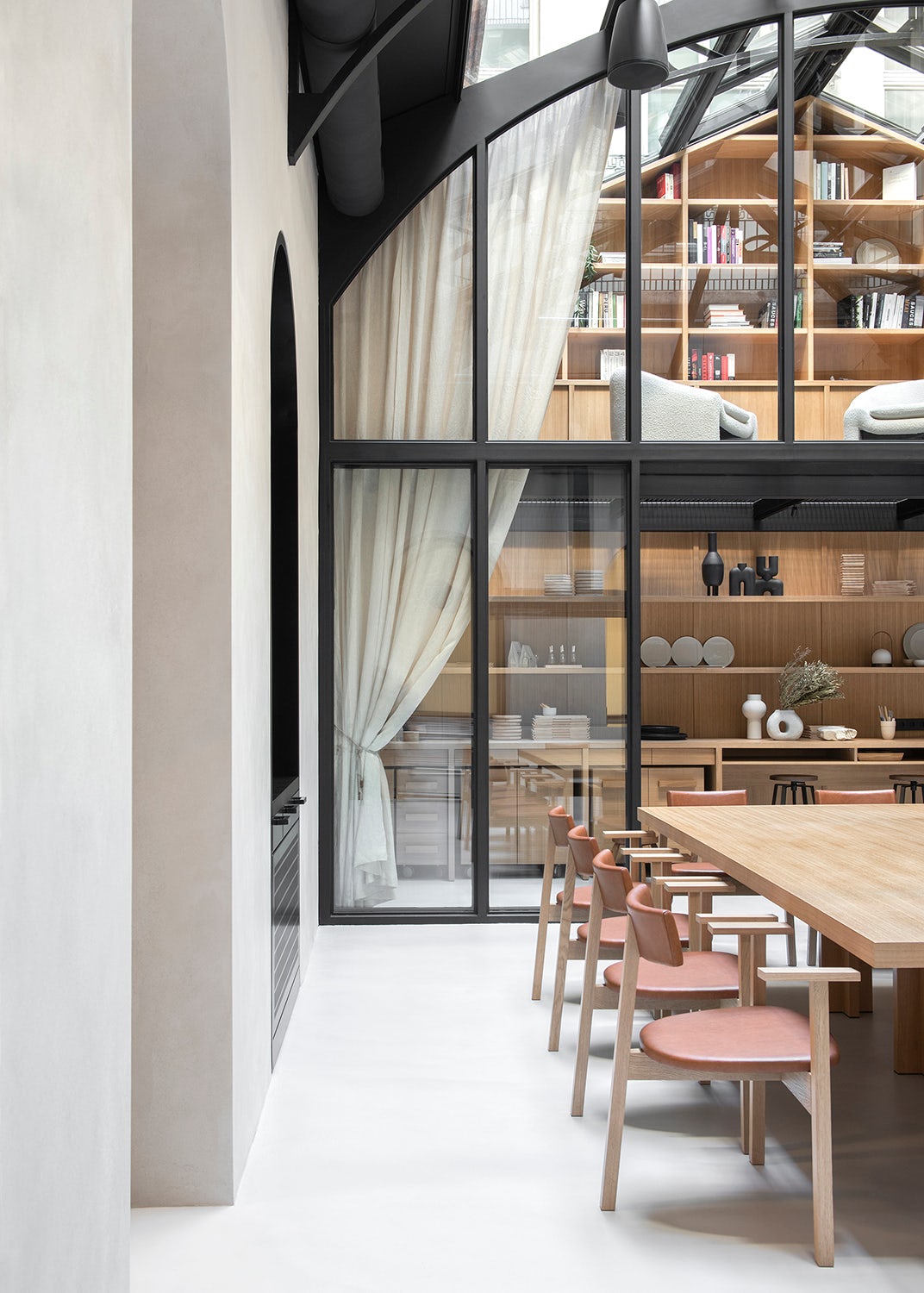
© URBA
The chairs are produced by KOMOK, a young company committed to working with fellow Hungarian designers and architects to create high-quality products made in Hungary from local materials. Following a metal staircase from Műhely, one can reach a small gastro library and a cabinet of curiosities filled with relics from Onyx’s past.
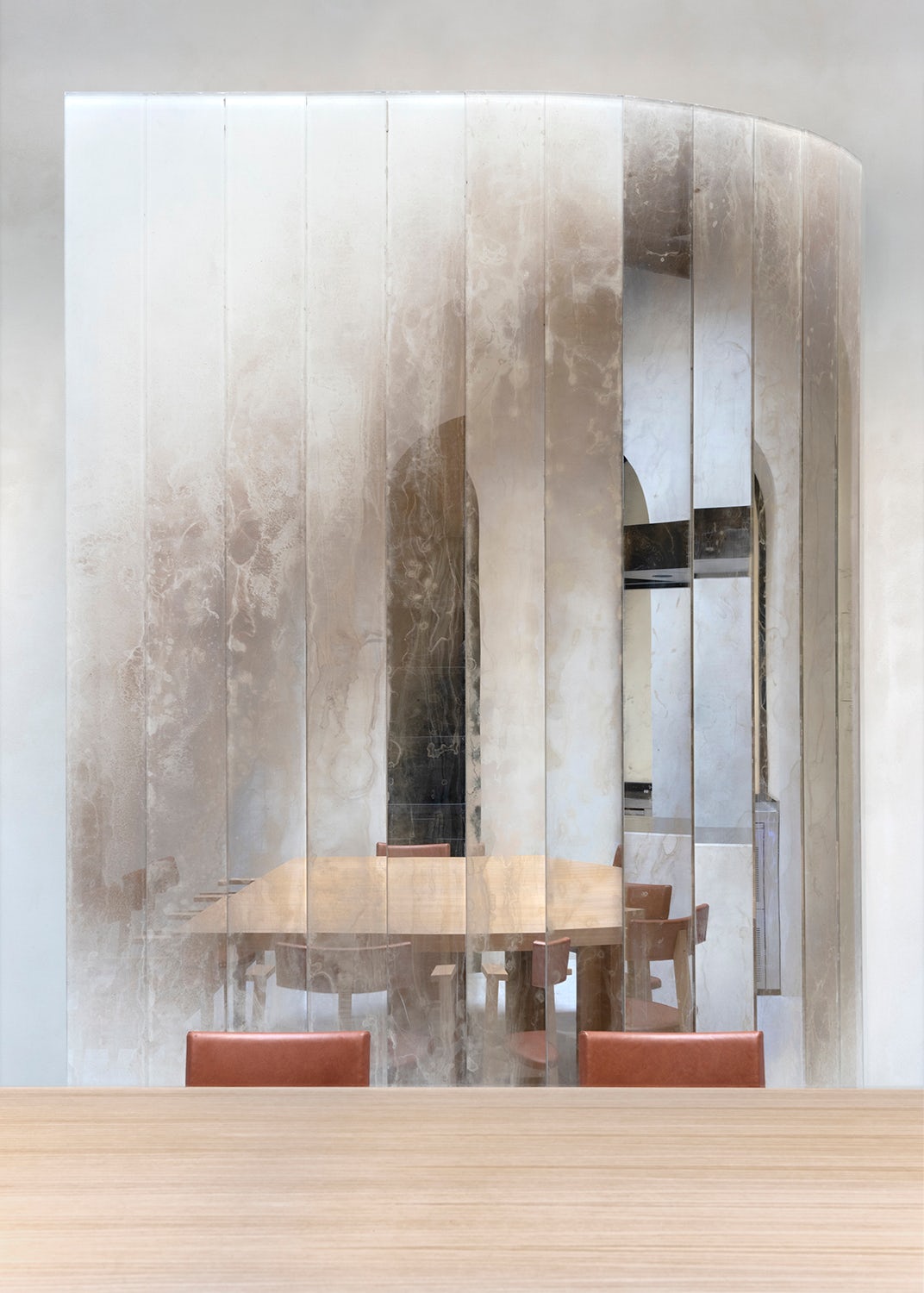
© URBA
The hope is to become a hub for traditional and forward-thinking knowledge for young aspiring chefs. .
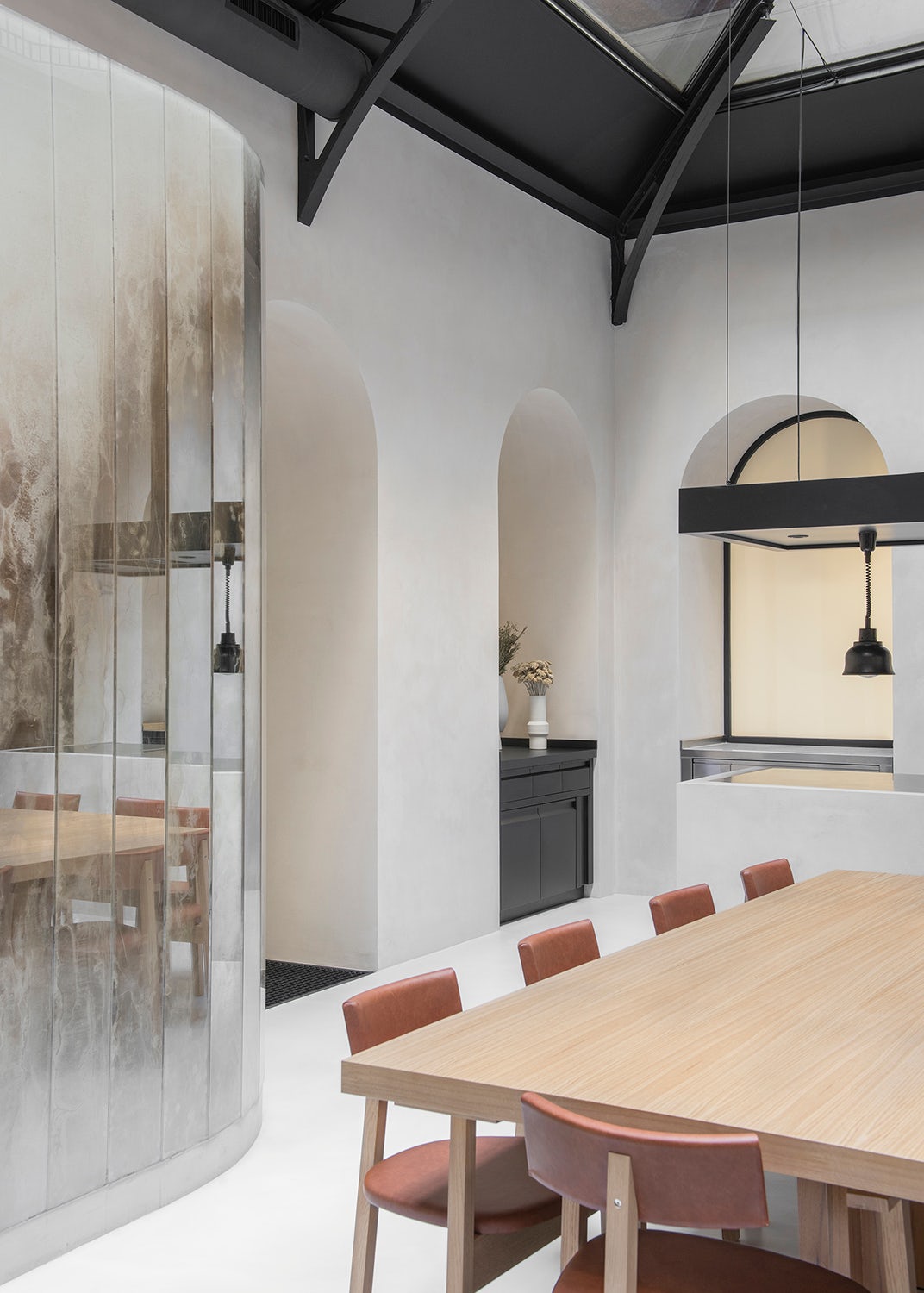
© URBA
Onyx Gallery

