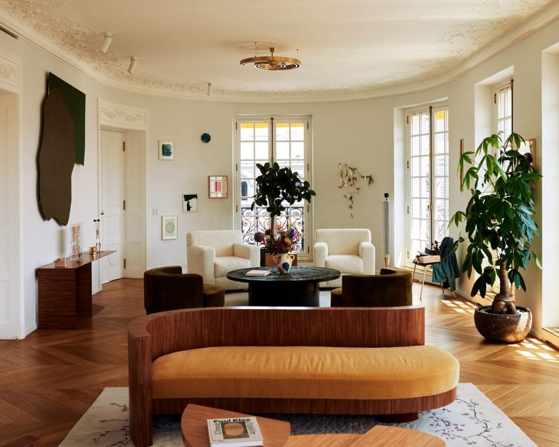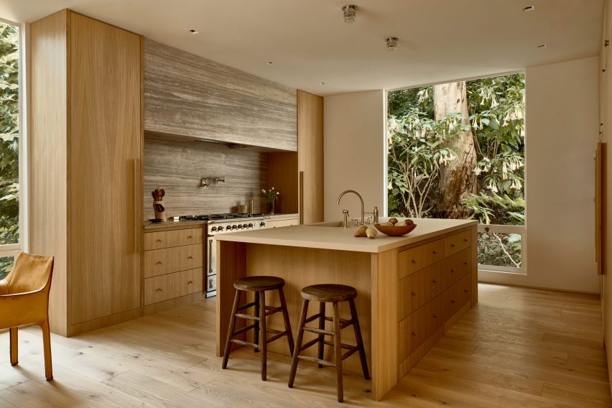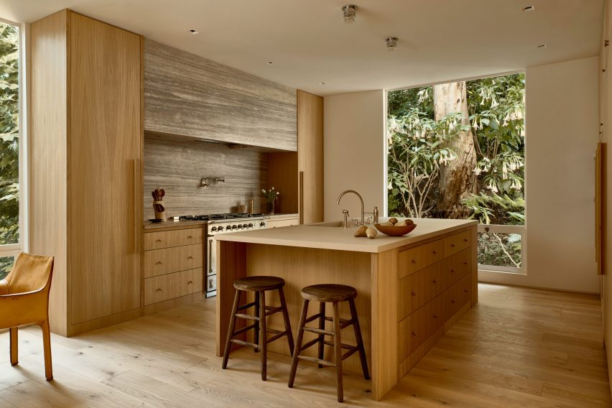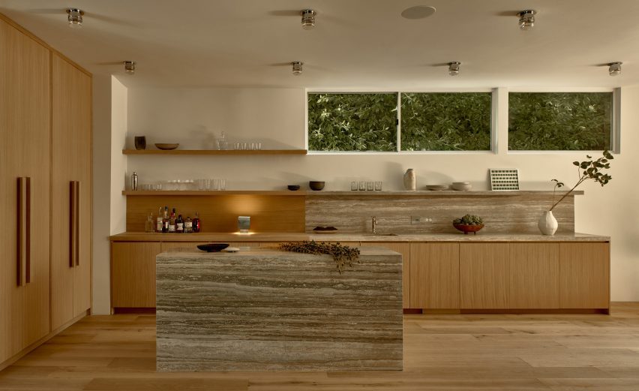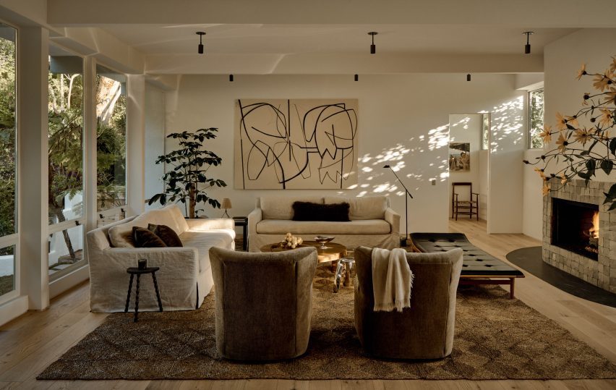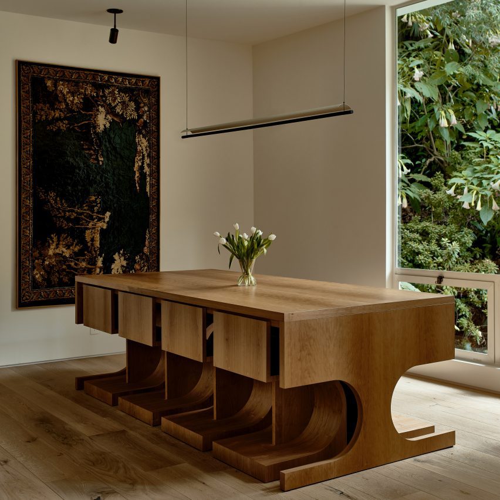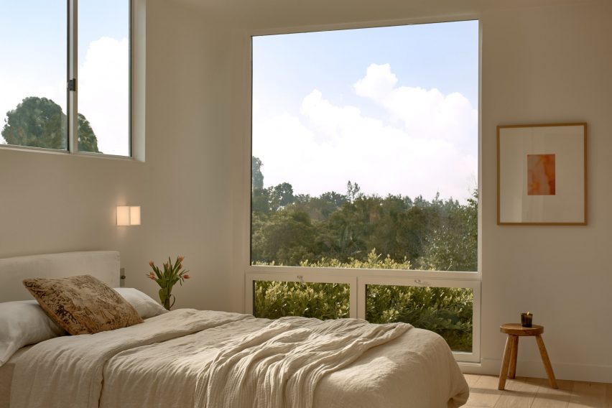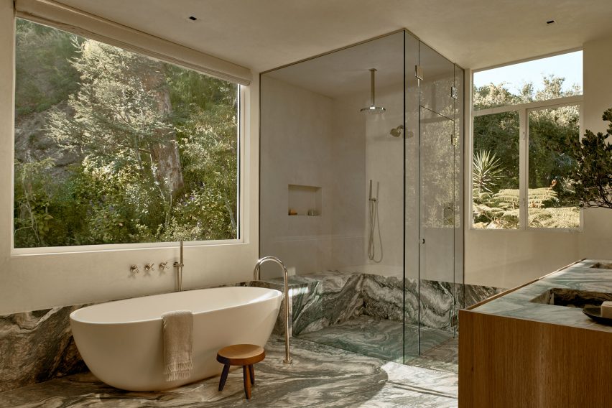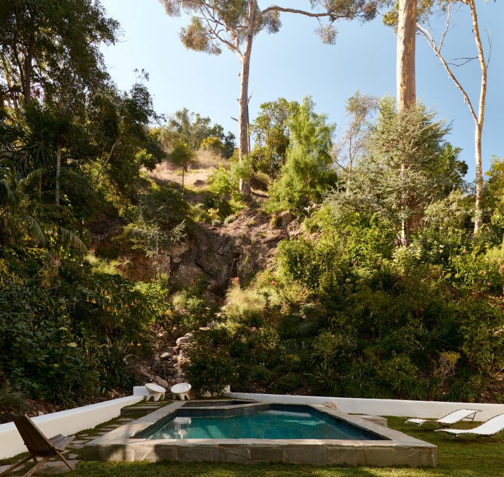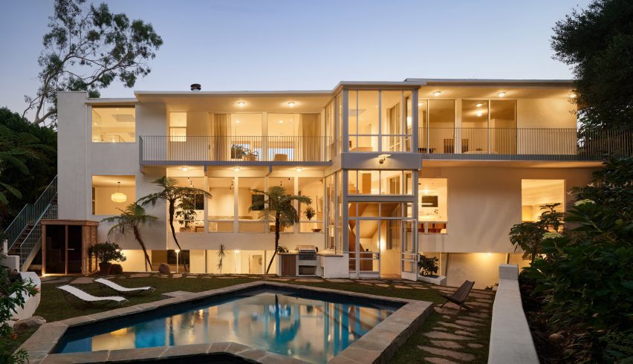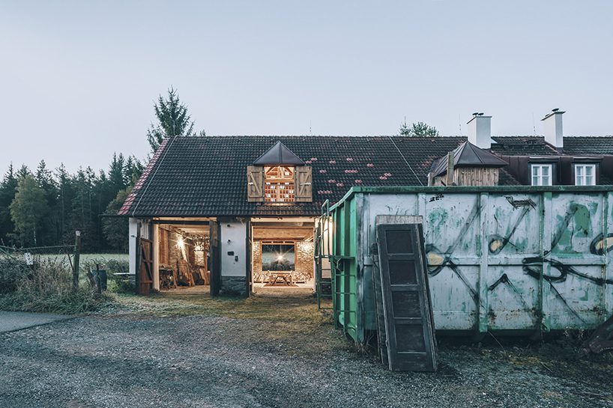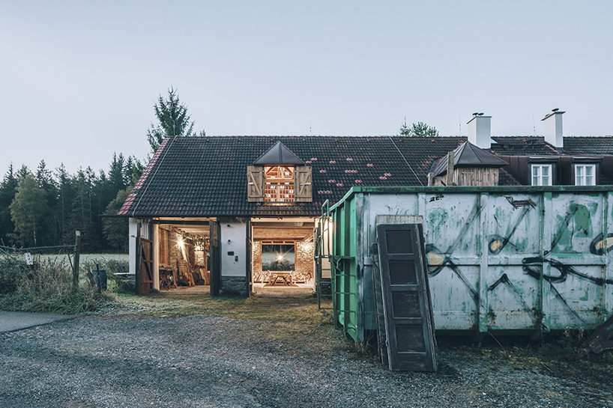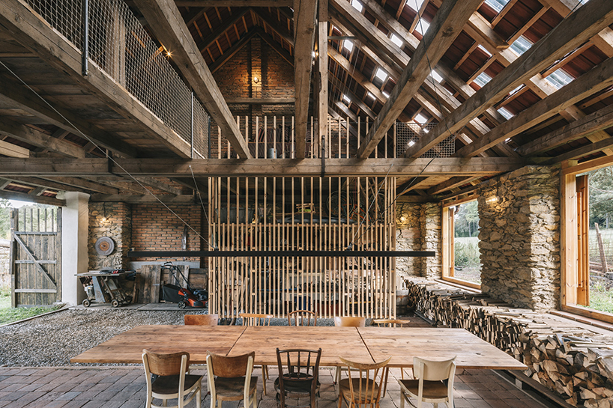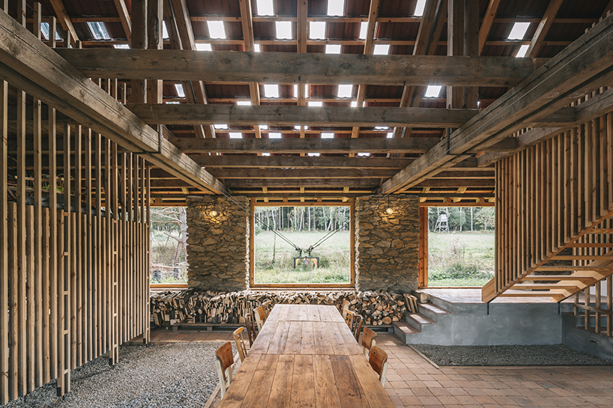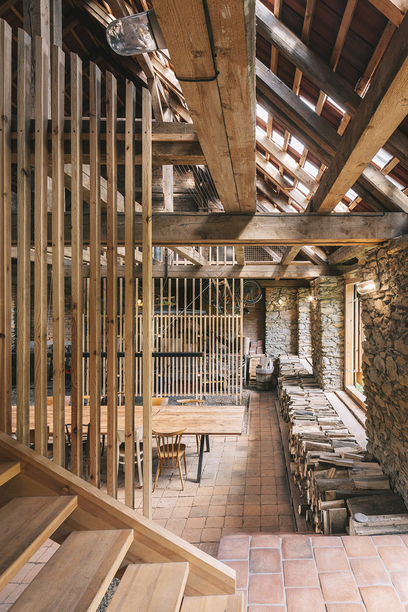Hauvette & Madani restores Paris apartment to “former glory”
Local design studio Hauvette & Madani drew on the Haussmannian history of this Paris apartment to create a gallery-like interior for its occupant’s vast art collection.
Located in the city’s historic Triangle d’Or, the dwelling previously featured minimalist marble surfaces and gilding leftover from a recent renovation.
Hauvette & Madani “re-appropriated” the apartment, originally designed as part of Georges-Eugène Haussmann’s famed reconstruction of the French capital during the mid-19th century, to reflect its architectural past.
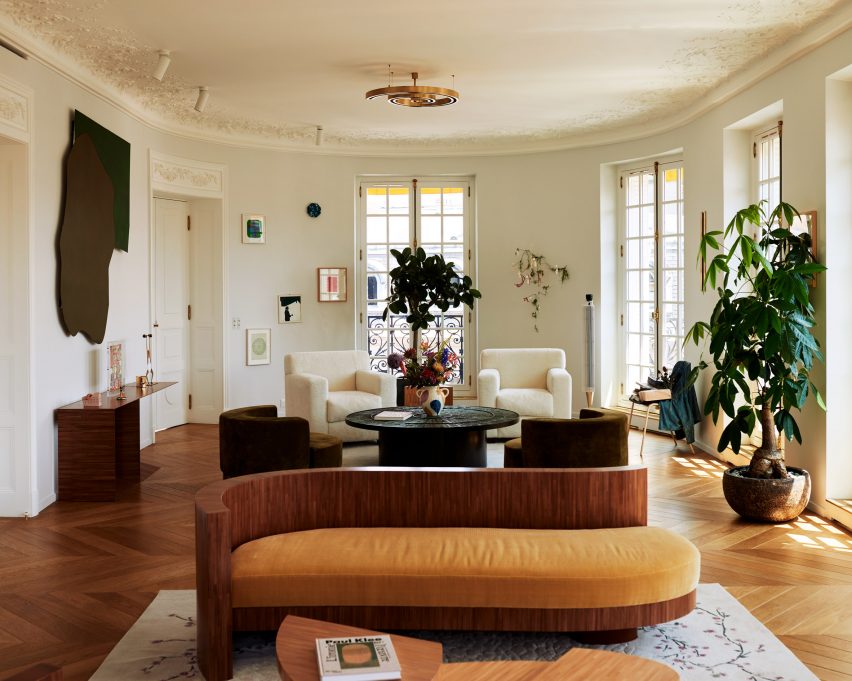

“The challenge was to completely revamp the apartment, which had just been refurbished,” said studio co-founder Samantha Hauvette, who designed the dwelling with Lucas Madani.
“We carried out meticulous research to find the right motifs and decorations to restore the place to its former glory and Haussmannian charm,” she told Dezeen.
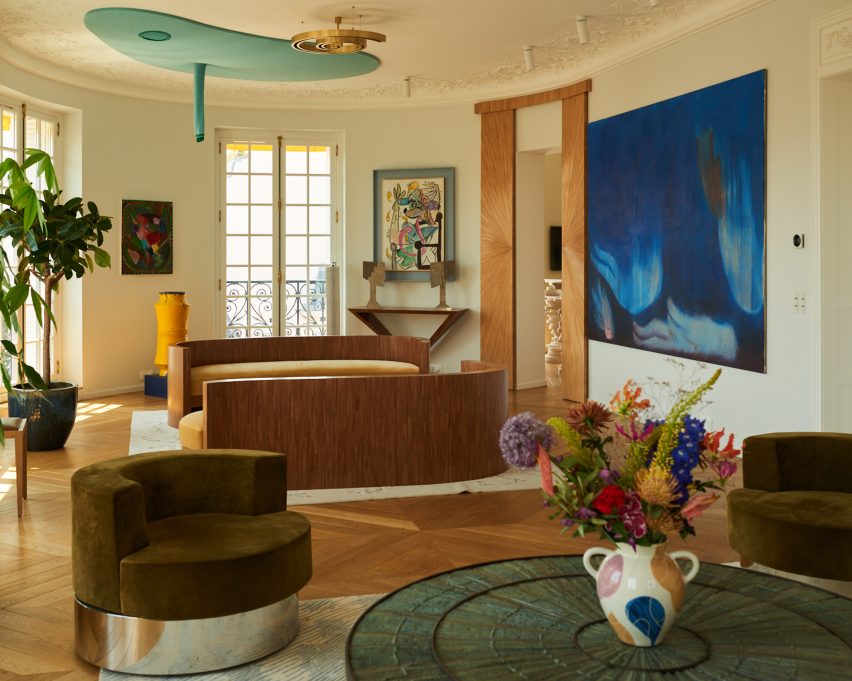

The designers recreated delicate white cornices and mouldings – hallmarks of Haussmannian design – within the apartment, which had been previously stripped of these details.
This created a considered but neutral backdrop for the resident’s eclectic collection of artwork and a curated selection of furniture “mixing eras and styles,” according to Hauvette and Madani.
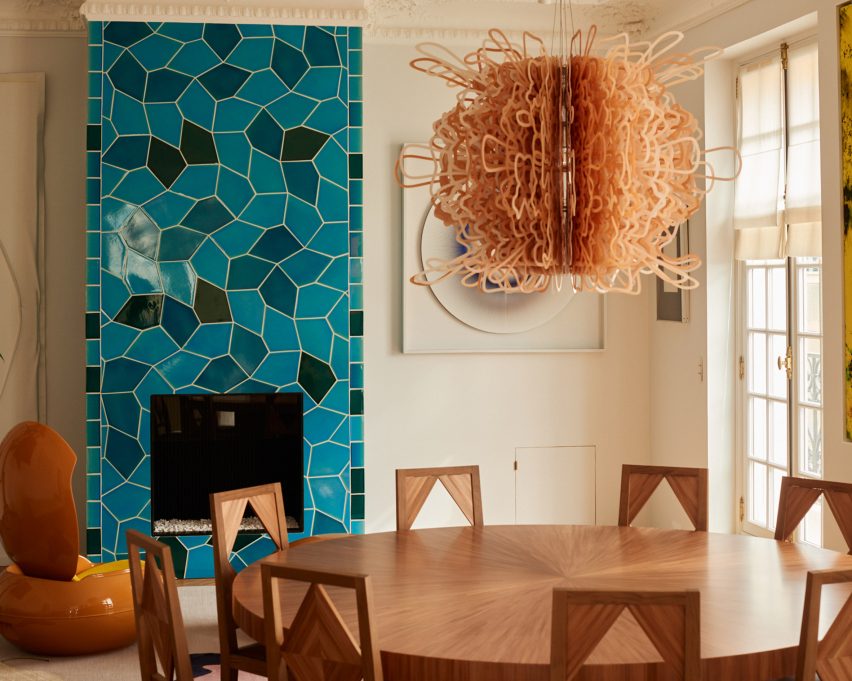

Visitors enter at a small round vestibule clad in straw marquetry – a “common thread” that also features on a pair of curved sofas and a sleek coffee table as well as sliding doors, the main bedroom’s headboard and the dining table.
The light-filled living room is characterised by sculptural furniture and art pieces, including rounded vintage armchairs finished in a dark green hue and metallic base.
An amorphous ceiling work by Austrian artist Erwin Wurm was suspended above the sofas, while a deep blue painting by Swiss practitioner Miriam Cahn adds a bold hue to the room.
“It’s a real living space, where the homeowner shares a lot with her artist and designer friends,” said the designers. “All the pieces have a strong identity.”
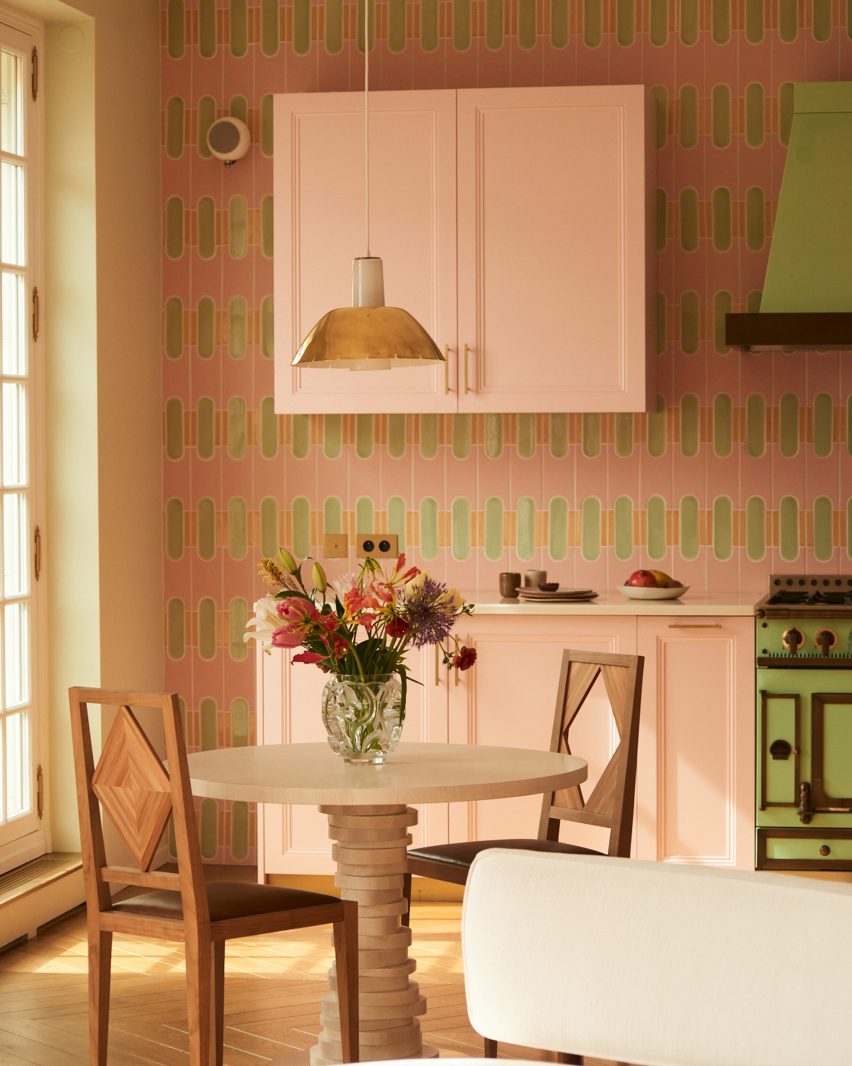

For the dining room, American artist Sarah Crowner created a striking turquoise fireplace, which was clad in a blocky mosaic of geometric tiles and positioned alongside a burnt orange vintage egg-shaped chair.
“We wanted to take the codes of classicism and break free from them,” explained Hauvette and Madani, who aimed to balance traditional interior details with more contemporary colourful touches.
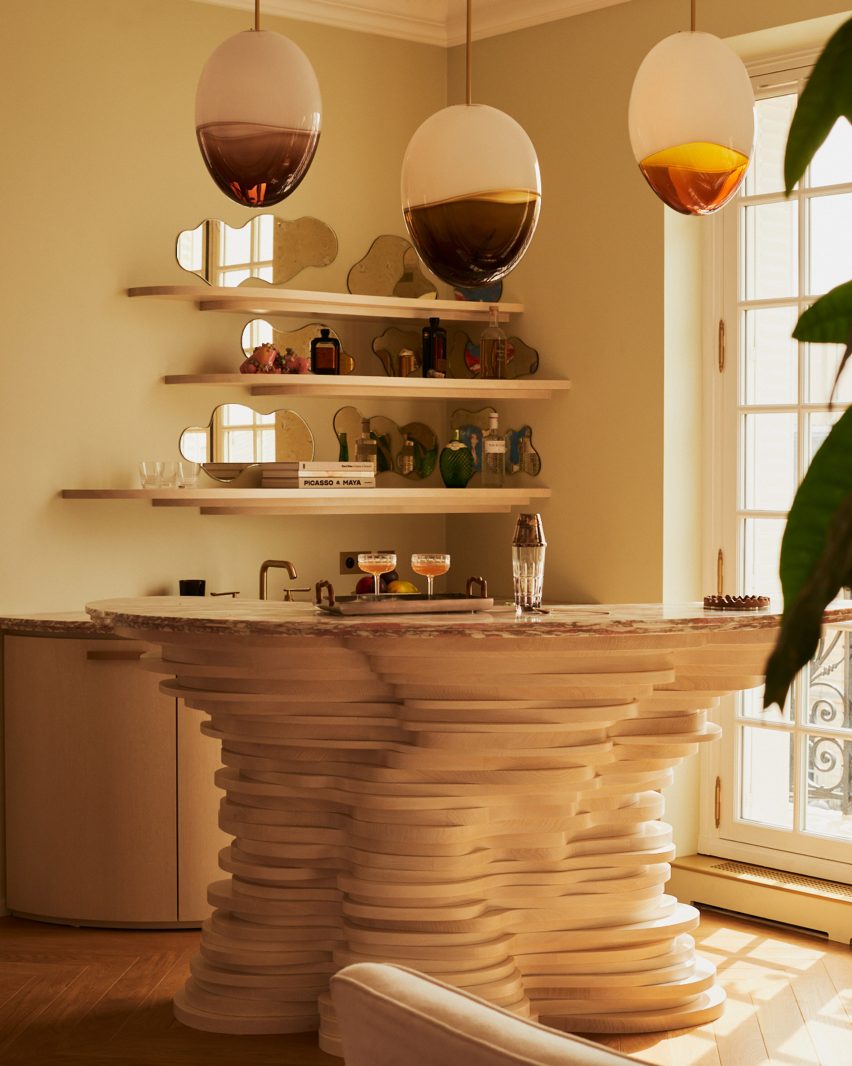

Continuing this theme, the designers sandwiched a bright green stove between more subtle, light pink cabinets in the kitchen, which includes a patterned feature wall.
Blocks of light-coloured timber were stacked by French furniture maker Hervé van der Straeten to create a singular lumpy leg for the kitchen table as well as the base of a drinks bar elsewhere in the apartment.
Hauvette and Madani also constructed an in-house sauna for the home, finished in dark wooden slats and tucked behind a bespoke green-hued daybed, made by the designers themselves.
“We have a strong belief that everything that you love independently will work perfectly once put together,” said Madani, who highlighted the power of trusting your instincts when curating eclectic interiors.
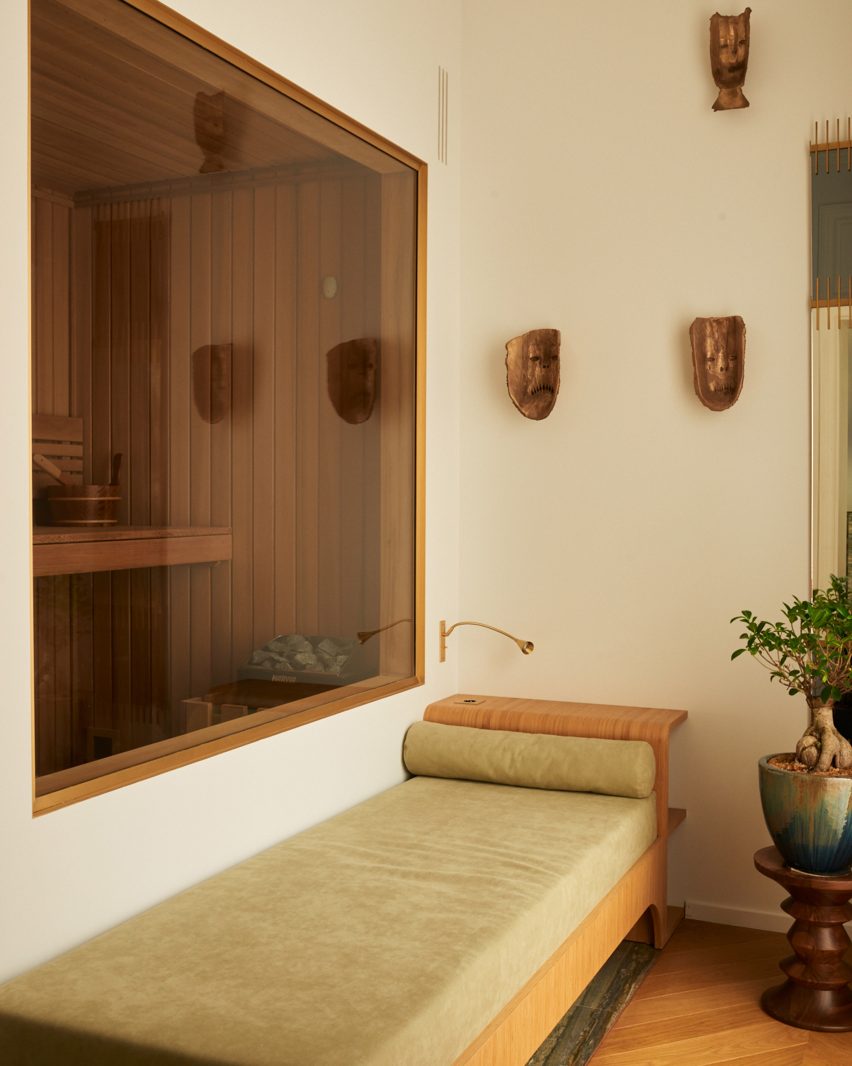

Summarising the overall look and feel of the apartment, the pair declared, “it’s Paris Haussmannian style, with a hint of craziness!”
Hauvette & Madani is not the first studio to renovate a traditional Parisian apartment with contemporary touches.
Local studio Uchronia recently filled a home for jewellery designers with multifaceted furniture pieces crafted to mirror the appearance of precious stones. The studio also previously added a wine-red kitchen to an otherwise neutral flat in the French capital.
The photography is by François Coquerel.

