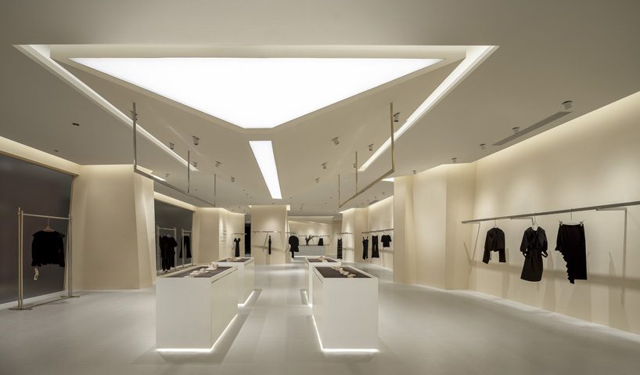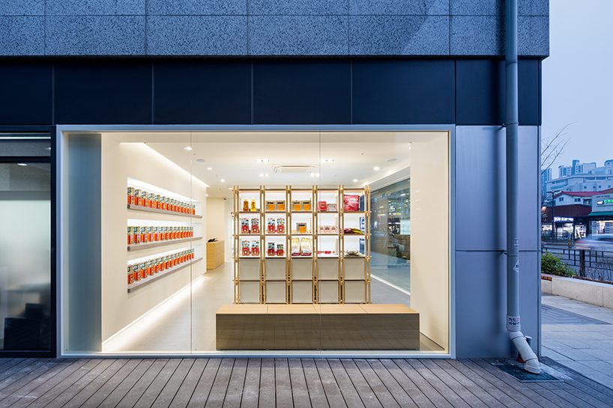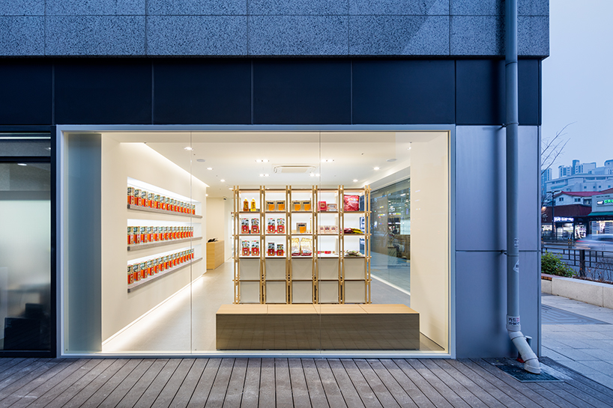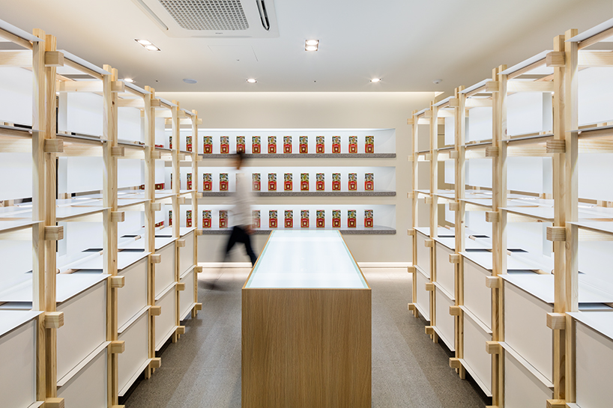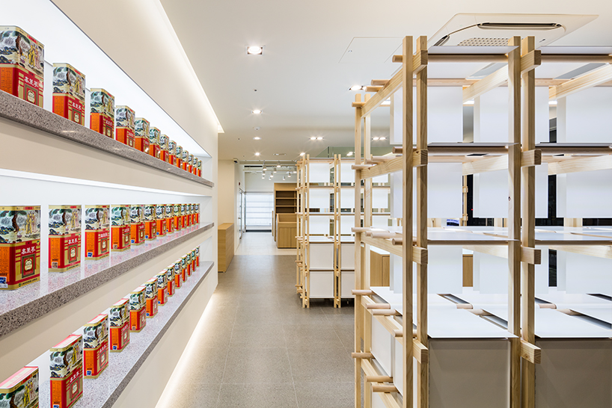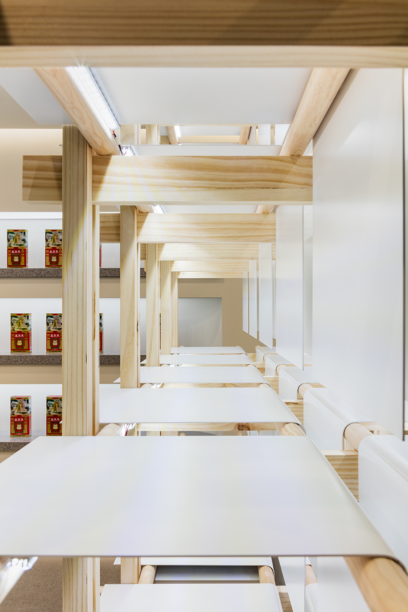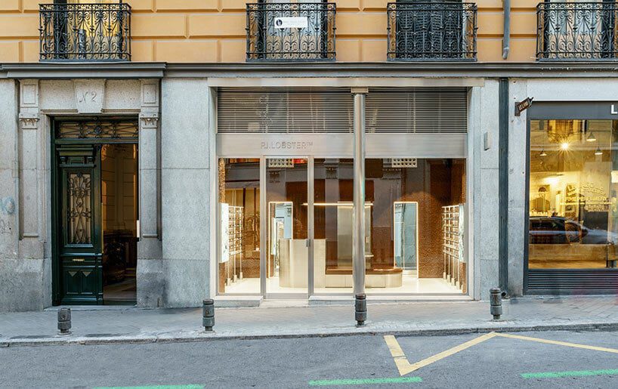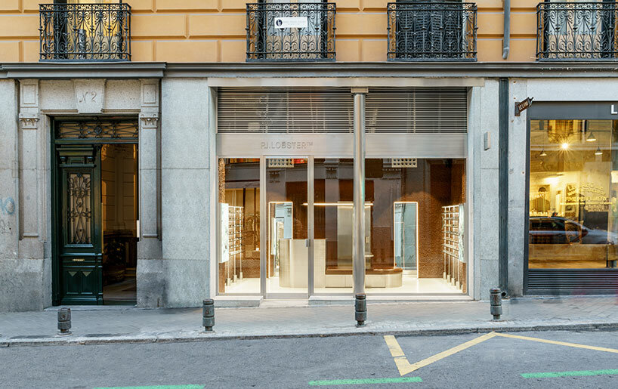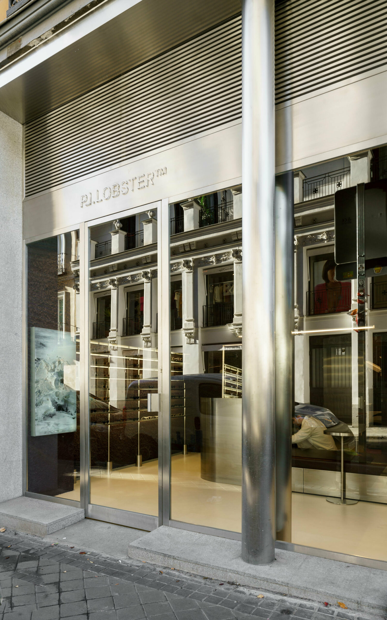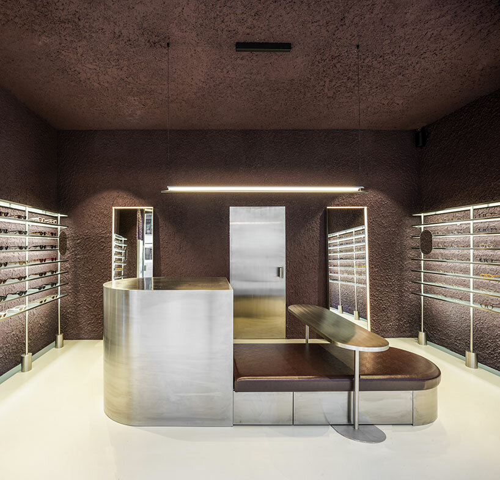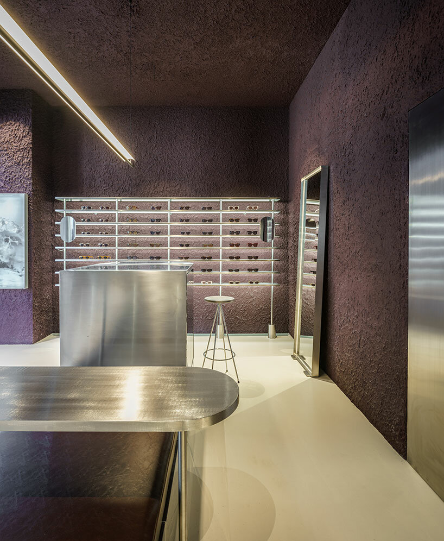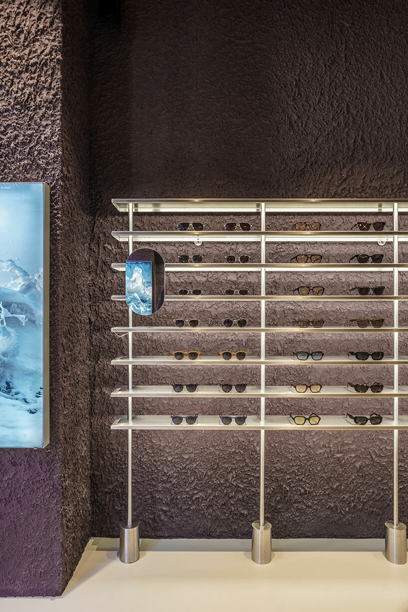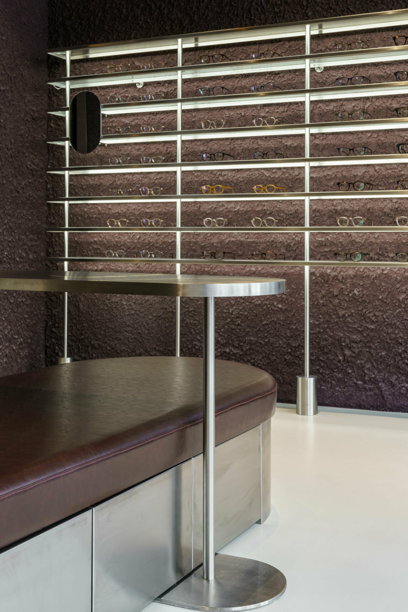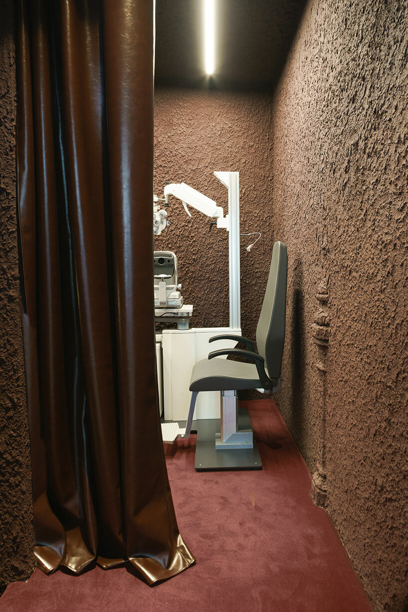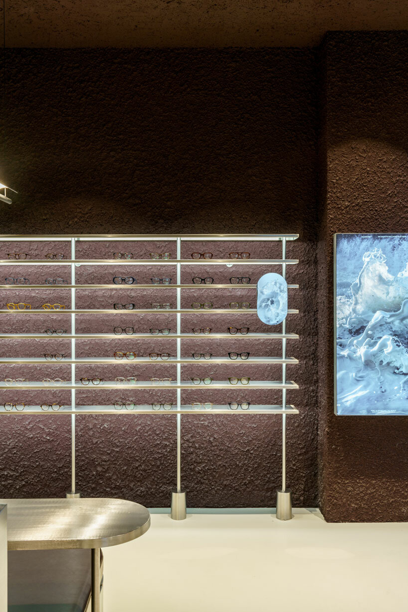geometric stone informs the interiors of retail store by tens atelier in china
Tens Atelier designs VeVelte Yintai Center Store’s interior
VeVelte Yintai Center Store by Tens Atelier focuses on curating a collection of quality brands, including those from emerging Chinese fashion designers, with the aim of showcasing Chinese design globally. Tens Atelier took on the task of redesigning the VeVelte store in Hefei‘s Yintai Center, emphasizing its role not just as a brand showcase but also as a salon for VIP members, fostering interaction between the brand and consumers.
The site presented challenges, such as a large smoke pipe near the entrance and irregularly arranged structural columns. The design concept introduced the idea of a ‘boulder’ to guide customer flow and views, strategically minimizing the impact of columns. The ‘boulder’ form also serves to delineate distinct brand display and functional areas, optimizing the use of space.
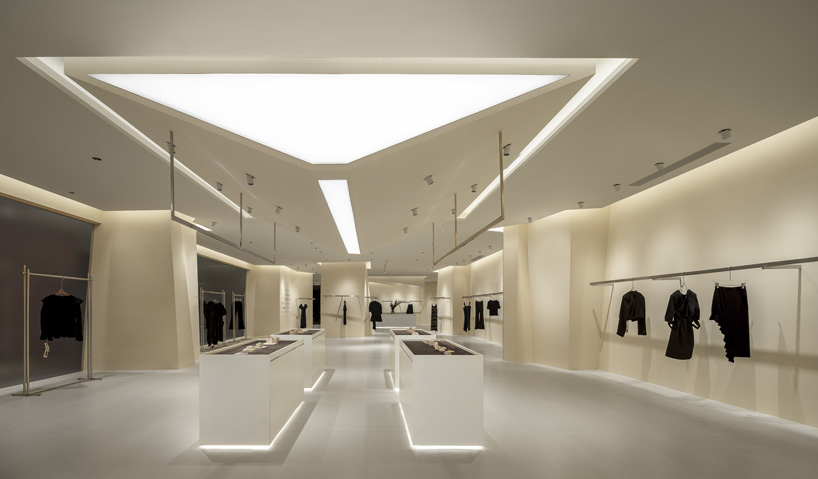
all images by MRC
Tens Atelier draws from abstract geometrical stone forms
The symbolic character of stone is incorporated into the space, not by directly introducing natural stone but by refining an abstract geometrical form inspired by the concept of a stone. Tens Atelier’s approach integrates the abstract concept of stone with the identity of VeVelte, conveying the symbolic meaning through the overall spatial experience.
Considering the seasonal theme changes for each brand, the designers opted for a uniform warm yellow overall color, while maintaining flexibility with white walls for display and posters, allowing for easy adaptation to evolving brand themes.
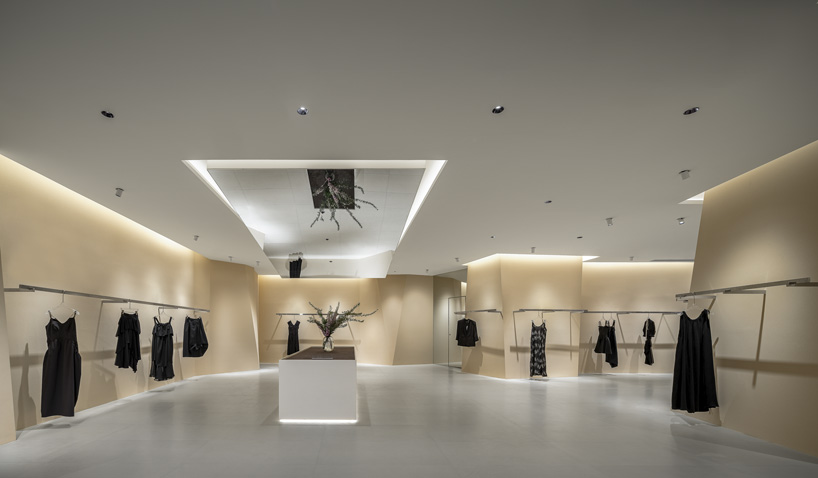
VeVelte Yintai Center Store by Tens Atelier showcases quality brands, promoting Chinese design

the redesign of VeVelte in Hefei’s Yintai Center creates a VIP salon to enhance brand-consumer interaction
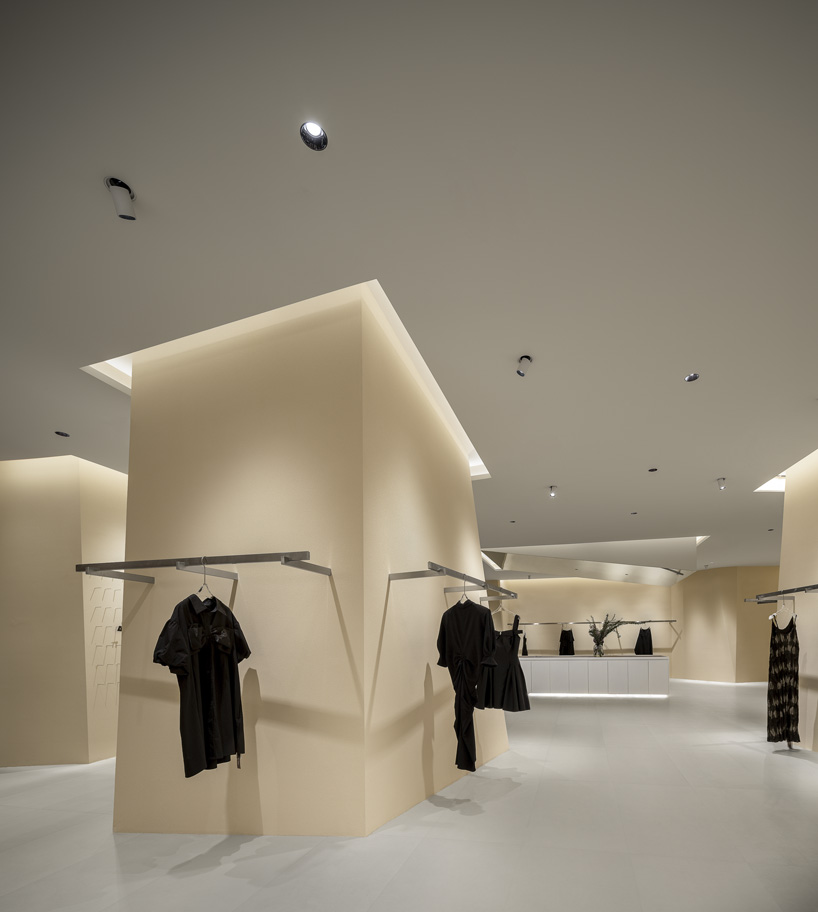
site challenges prompted the design of a ‘boulder’ concept to guide customer flow and views

the ‘boulder’ form minimizes the impact of columns and optimizes space by delineating distinct display areas

