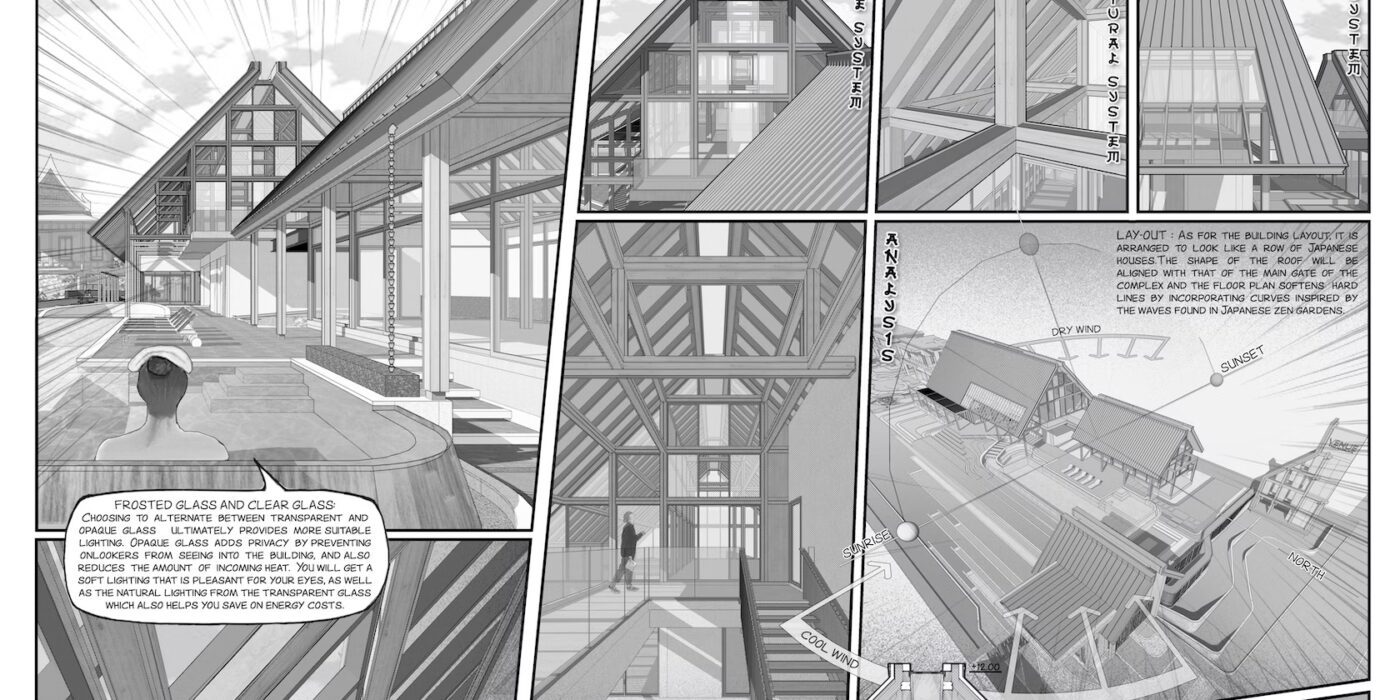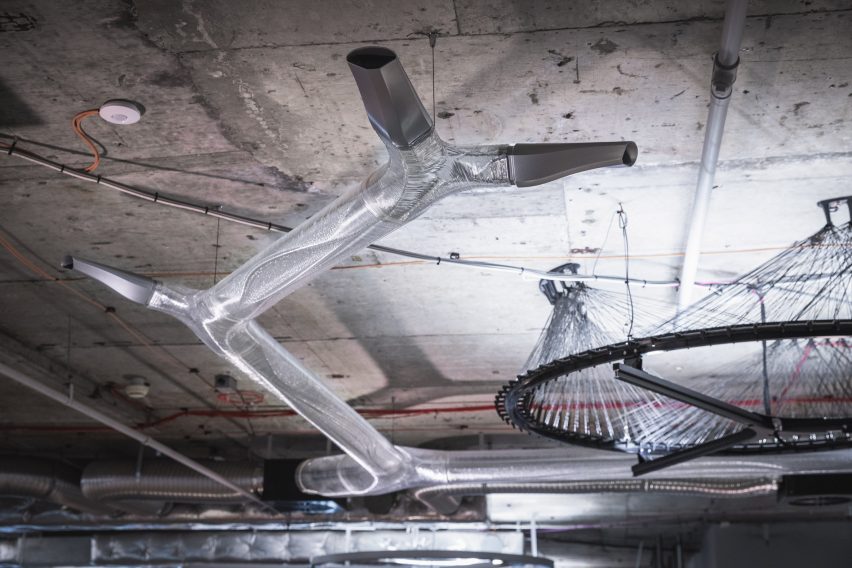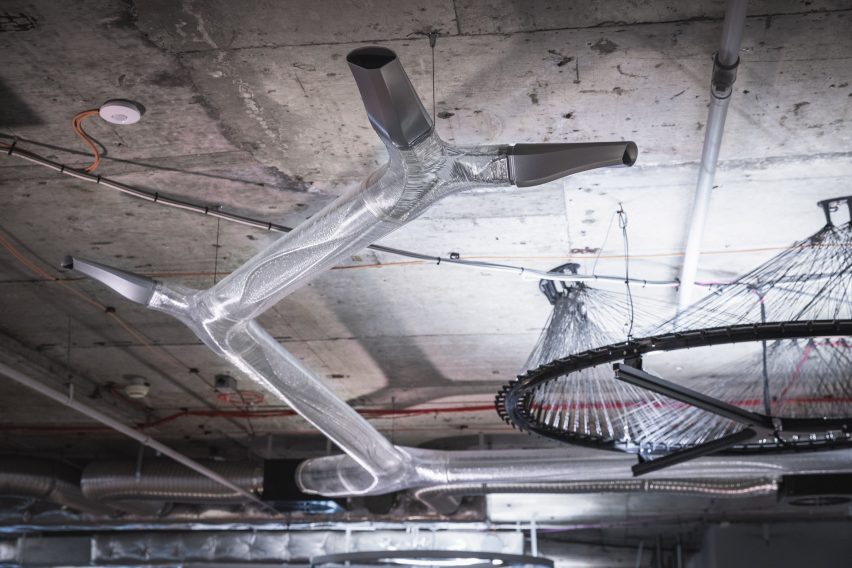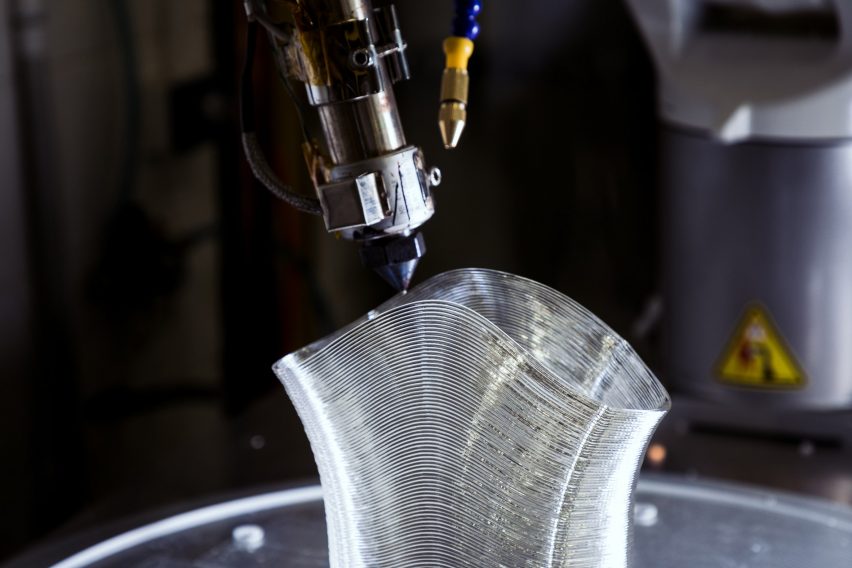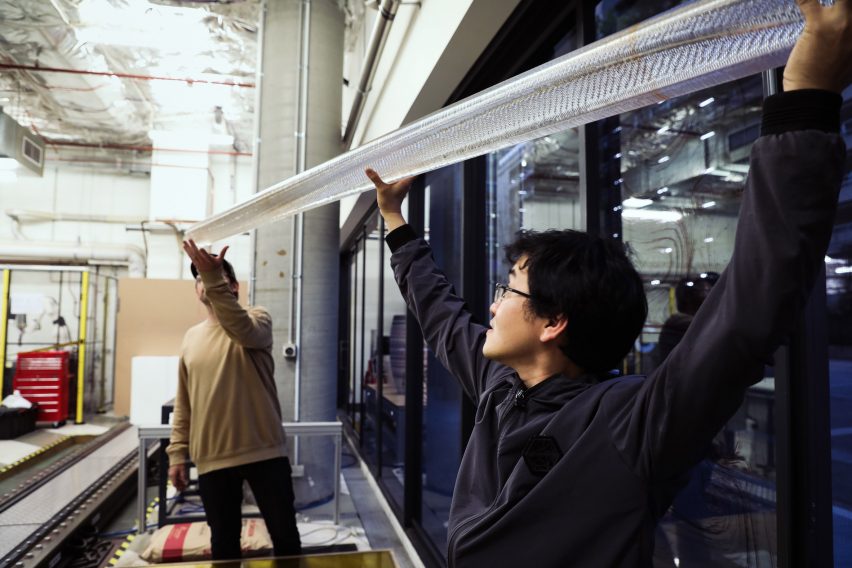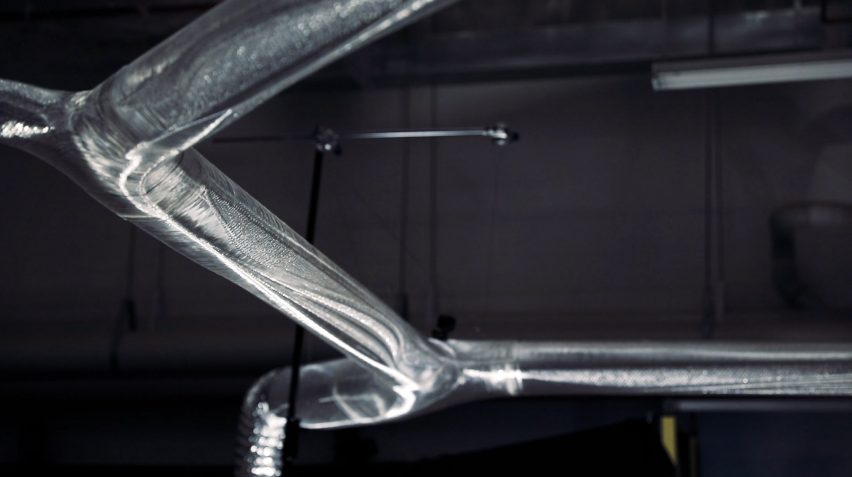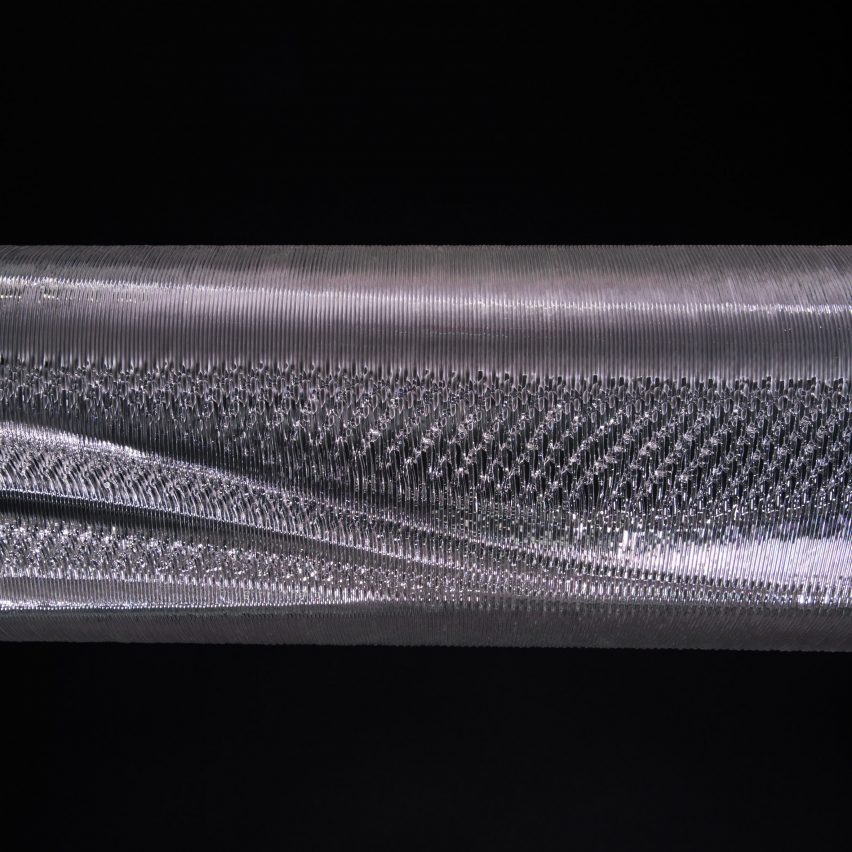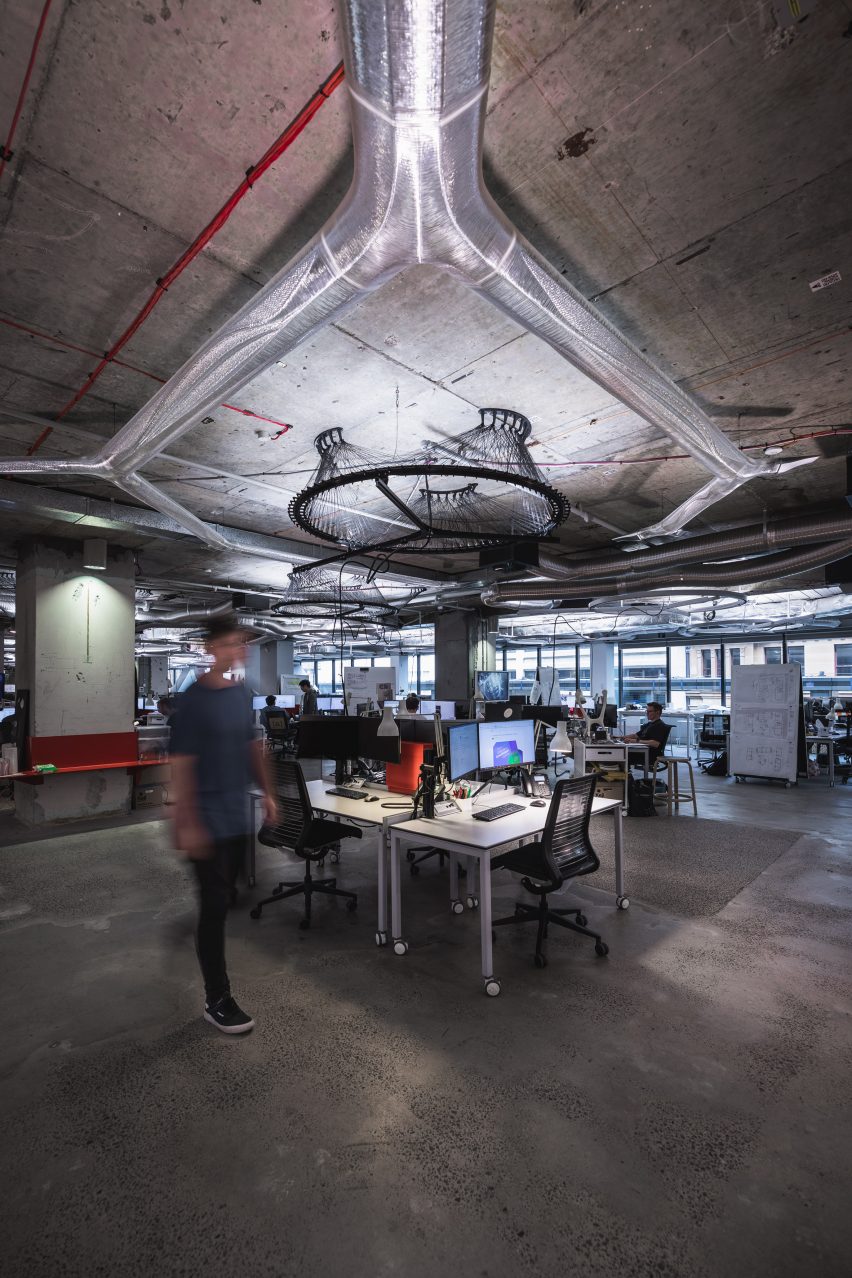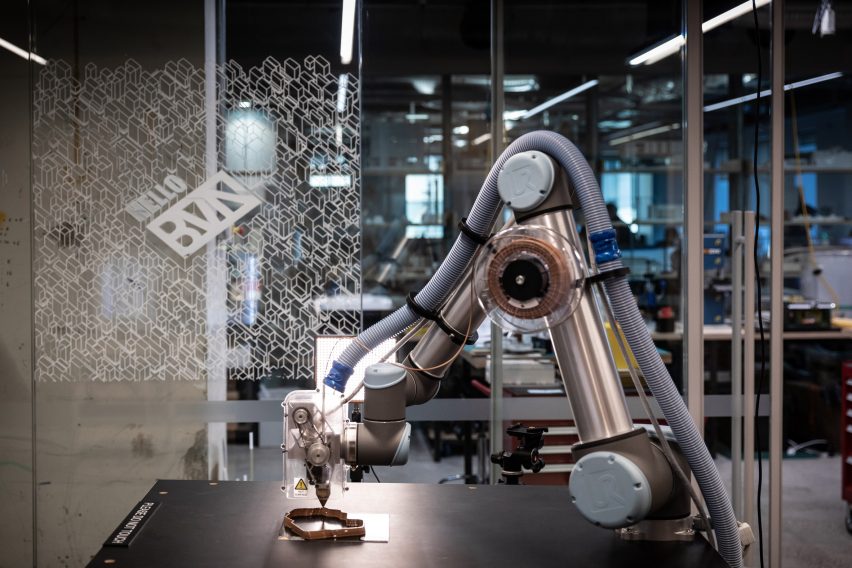Fables and Fragments: Vision Award Winners Rethink CAD’s Potential
We are thrilled to announce the winners of Architizer’s inaugural Vision Awards, the world’s biggest awards program dedicated to the art of architectural representation. Sign up to receive future program updates >
Architecture is born from drawing. This act of laying out ideas and visions is what brings buildings and cities to life. Over time, as Computer-Aided Design (CAD) and digital technology became more popularized, there was a move from hand drawings to 3D modeling. Now, designers are quickly seeing the rise of AI-assisted visualization. Across these mediums and at the heart of architectural practice is the desire to tell compelling stories about people and places.
This year, Architizer launched the Vision Awards to recognize the talented students, professionals and studios who are envisioning the world’s architecture. Captured through photography, drawings, renderings, videos, physical models and more, there were hundreds of entries submitted across more than 30 categories. Taking a closer look at the winners, we can begin to see how designers are rethinking the potential of computer-aided design. The result is a series of beautiful, compelling works that represent visionary approaches to drawing and storytelling. The following three projects highlight the winners of this year’s Vision Awards for students, professionals and studios.
VENUE ID PINKLAO-SALAYA “Shirakawa-go”
By LWD.Co.,Ltd, Studio Winner, Vision Awards, Computer Aided Drawing
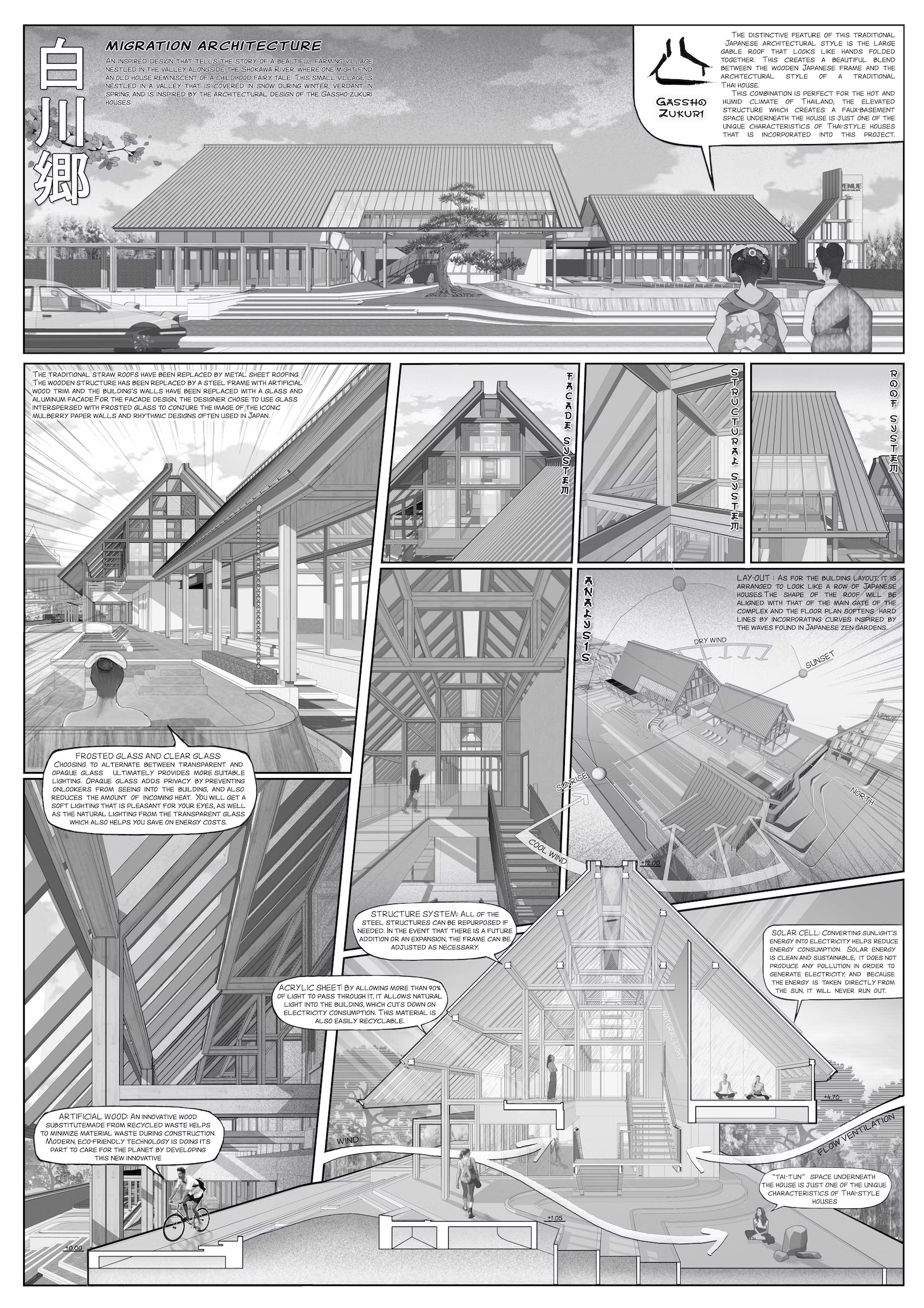 Underlining the idea that CAD drawings can be done in many different styles, the drawing VENUE ID PINKLAO-SALAYA “Shirakawa-go” by LWD.Co was the Vision Awards Studio Winner this year for Computer Aided Drawing. As the team outlines, it was made as an “inspired design that tells the story of a beautiful farming village nestled in the valley alongside the Shokawa River, where one might find an old house reminiscent of a childhood fairy tale.” Reading like a comic, the juxtaposition of angles, moments and frames moves the eye through the drawing and text.
Underlining the idea that CAD drawings can be done in many different styles, the drawing VENUE ID PINKLAO-SALAYA “Shirakawa-go” by LWD.Co was the Vision Awards Studio Winner this year for Computer Aided Drawing. As the team outlines, it was made as an “inspired design that tells the story of a beautiful farming village nestled in the valley alongside the Shokawa River, where one might find an old house reminiscent of a childhood fairy tale.” Reading like a comic, the juxtaposition of angles, moments and frames moves the eye through the drawing and text.
LWD.Co. wanted to create an illustration that highlights the architectural design of Gassho-zukuri houses. “Built using the same architectural characteristics as traditional houses, this design employs the architectural style called Gassho-zukuri. Gassho means hands folded together in prayer. The distinctive feature of this traditional Japanese architectural style is the large gable roof that looks like hands folded together. This creates a beautiful blend between the wooden Japanese frame and the architectural style of a traditional Thai house. This combination is perfect for the hot and humid climate of Thailand; the elevated structure which creates a faux-basement space underneath the house is just one of the unique characteristics of Thai-style houses.”
Fable or Failure
By Alexander Jeong and Brandon Hing, Vision Awards Student Winners, Computer Aided Drawing
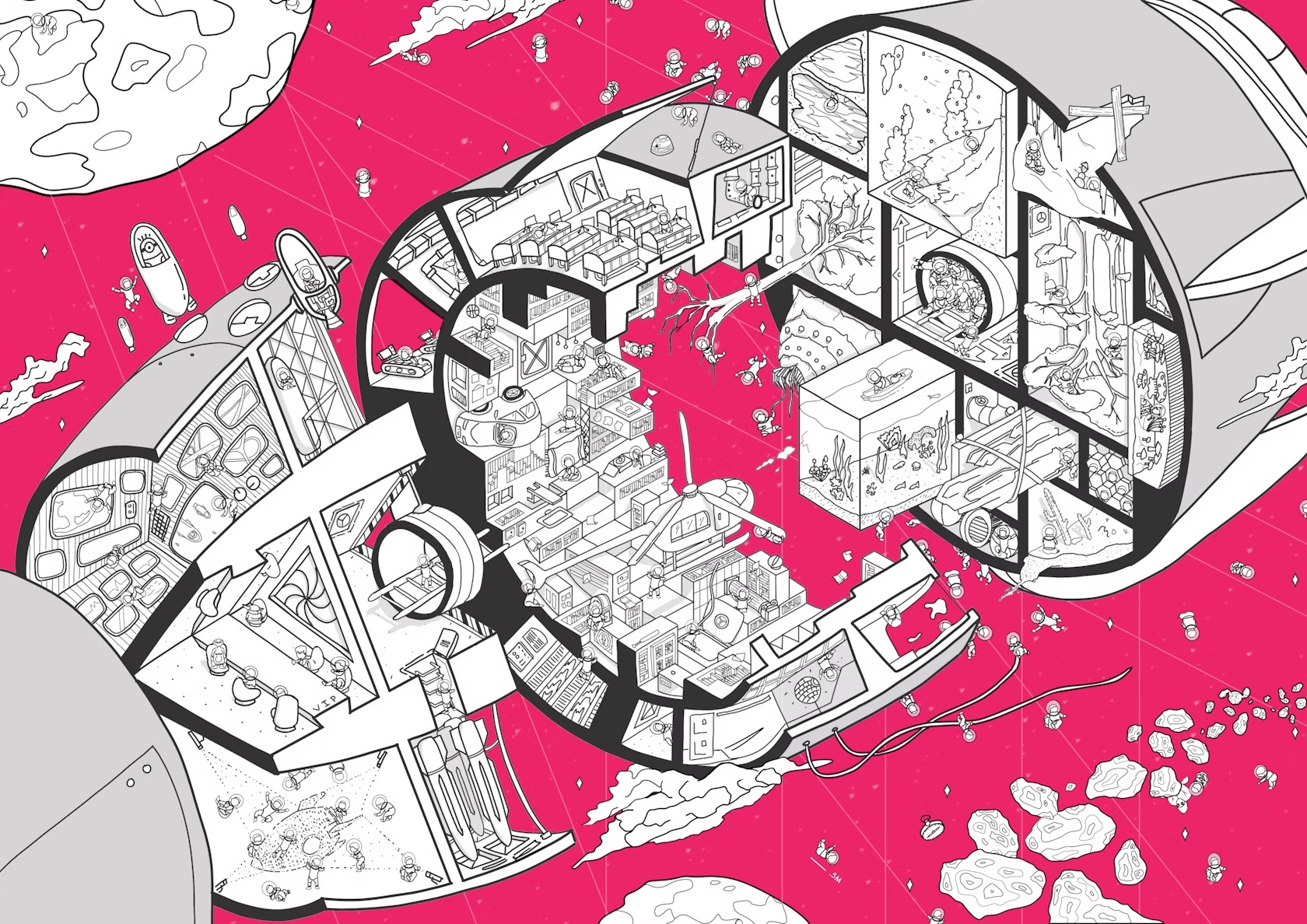 This imaginative drawing “Fable or Failure” by Alexander Jeong and Brandon Hing won the 2023 Architizer Vision Award for a Student Drawing in the Computer Aided category. Jeong and Hing’s rendering reimagines a multitude of fantastical scenarios through space travel. As the duo notes, “Fable or Failure is a project that seeks to reimagine how space travel can be conceptualized in the distant future of societal development.” Taking the shape of an exploded axonometric drawing, the winning entry uses black, white and grey linework and shading, as well as a single color to denote outer space.
This imaginative drawing “Fable or Failure” by Alexander Jeong and Brandon Hing won the 2023 Architizer Vision Award for a Student Drawing in the Computer Aided category. Jeong and Hing’s rendering reimagines a multitude of fantastical scenarios through space travel. As the duo notes, “Fable or Failure is a project that seeks to reimagine how space travel can be conceptualized in the distant future of societal development.” Taking the shape of an exploded axonometric drawing, the winning entry uses black, white and grey linework and shading, as well as a single color to denote outer space.
Together, Jeong and Hing are curious in how a visualization can pose questions of space, community and gathering. “Will space travel be dominated by the rich and corrupt with the ability to experience otherworldly and transformative events, commodifying it? Can we imagine a future of space travel dominated by imaginative individuals or kids, optimistic in carrying the hopes of the future of the earth with them to space? Through three distinct parts: navigation, archival and extension, the organization of the shuttle is designed for a plethora of humanity’s desires in space travel.”
Into the Void: Fragmented Time, Space, Memory, and Decay in Hiroshima
By Victoria Wong, Professional Winner, Vision Awards, Computer Aided Drawing
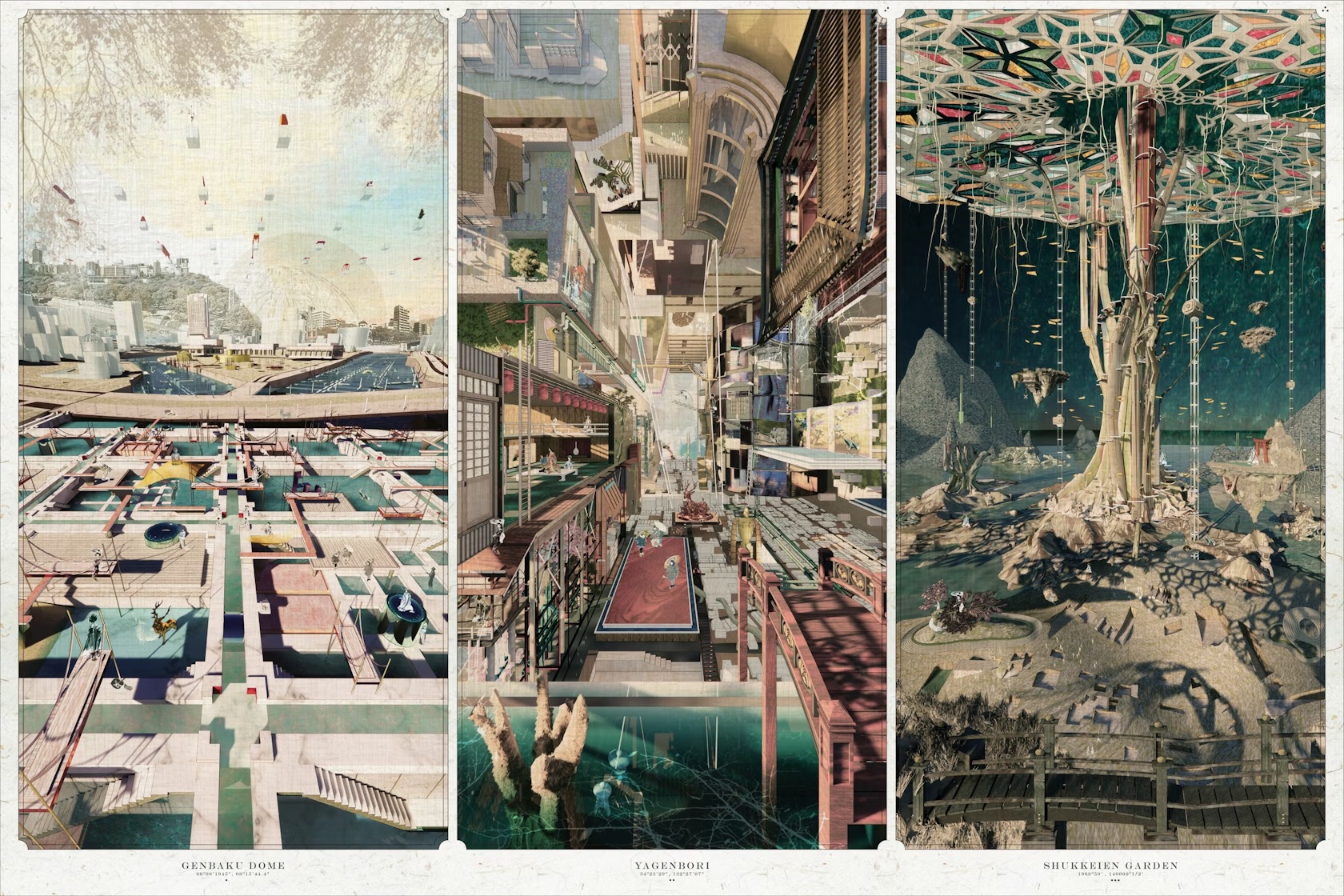
Navigating the past, present, and future of Hiroshima, Victoria Wong’s incredible triptych is a study in composition and layering. As this year’s Vision Awards Professional Winner in the Computer Aided Drawing category, the drawing has a fantastic collection of stories embedded within it. In Wong’s words, “This triptych adapts Japanese aesthetic theories of transience and imperfection, and applies them to the city of Hiroshima.” The three selected locations (Genbaku Dome, Yagenbori, and Shukkein Garden) are experimental adaptations to the spatial and environmental challenges that facilitate ‘changes’ according to mental statuses and behaviors.
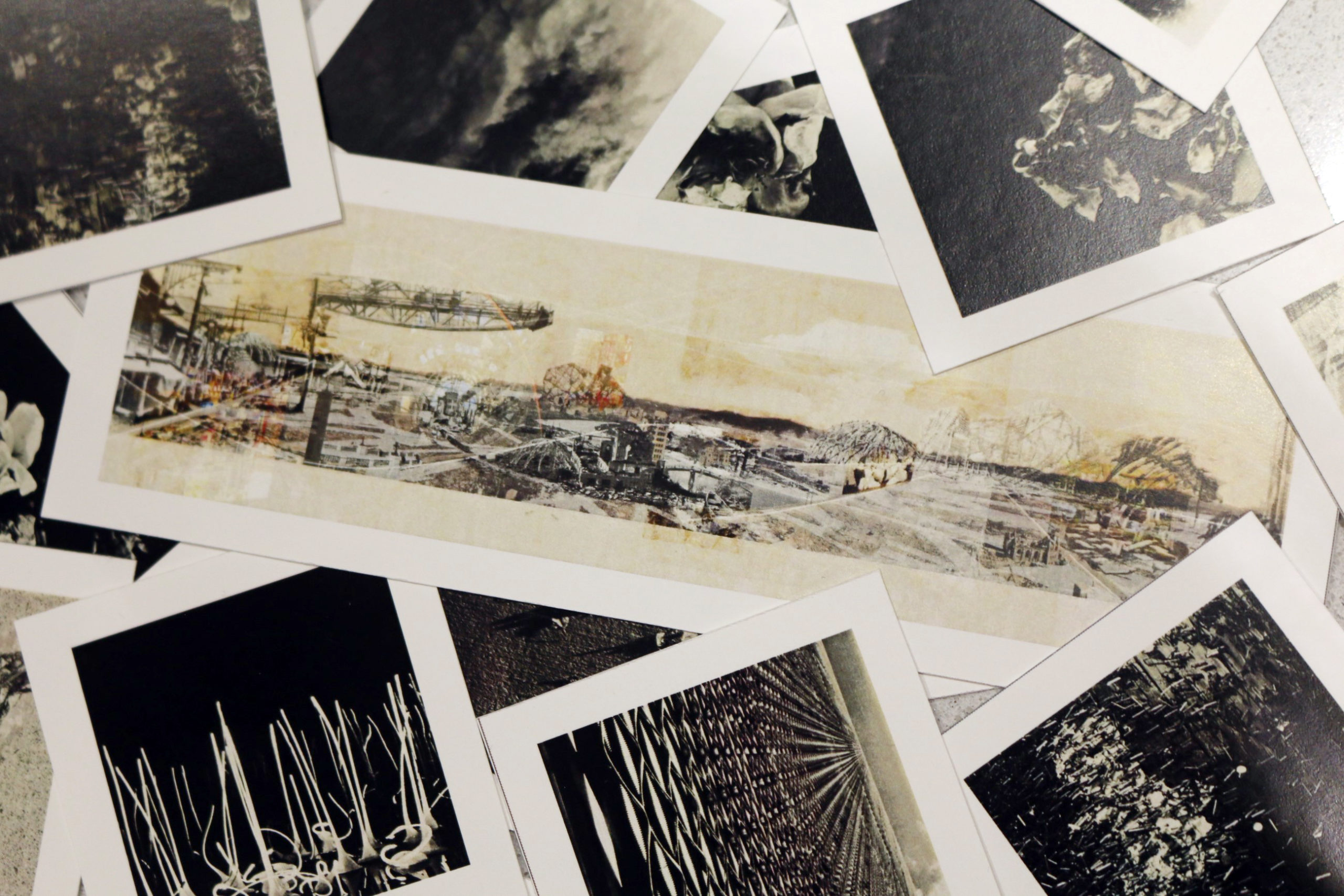
Photo Study: A zoomed-in shot showing one of the panoramic views that was described in the text that Victoria was working with.
As writer Patt Fin notes, you might not immediately regard Victoria’s work “as an architectural drawing according to the way the term is usually understood. But this work is an architectural drawing in the more important sense; that is, it is engaged with the questions architects deal with every time they undertake a project, no matter how humble. The illustration explores the relationship between the past and the future and how each new addition to a city is an event in its ever-evolving story.”
We are thrilled to announce the winners of Architizer’s inaugural Vision Awards, the world’s biggest awards program dedicated to the art of architectural representation. Sign up to receive future program updates >

