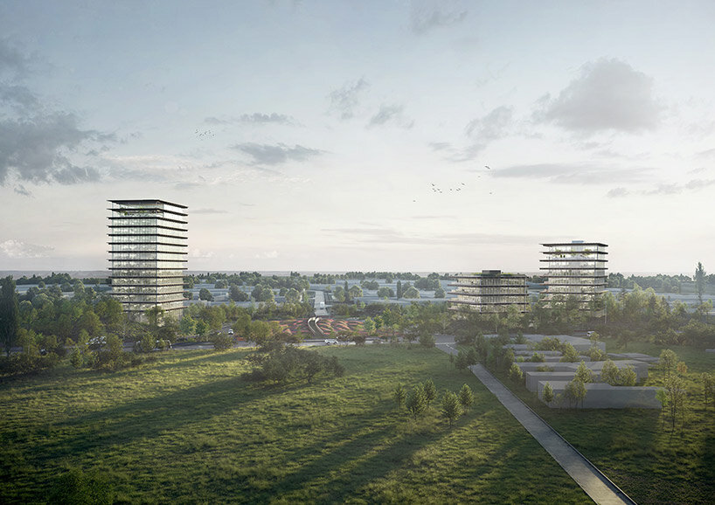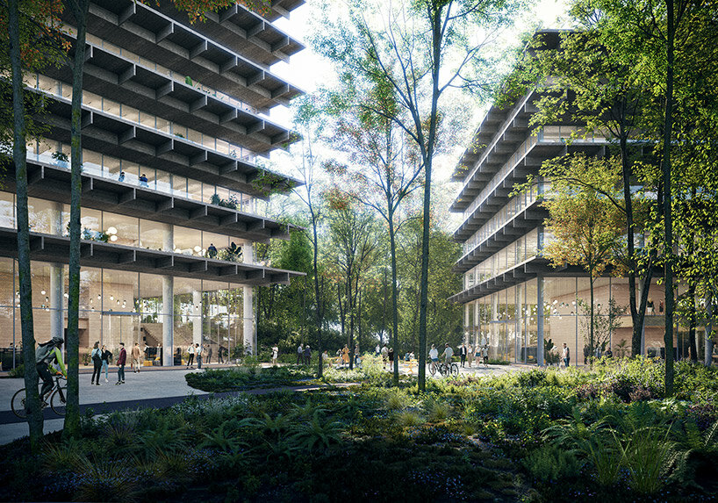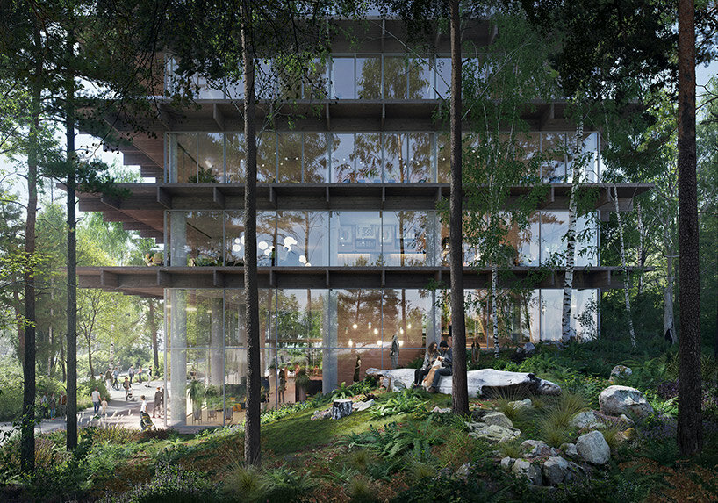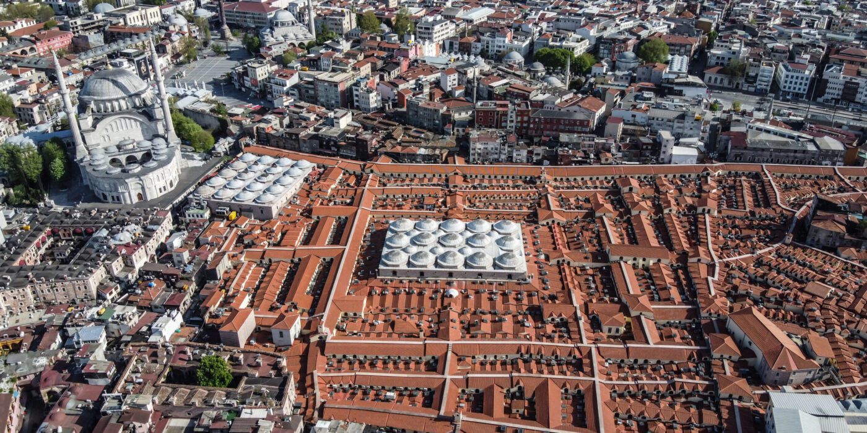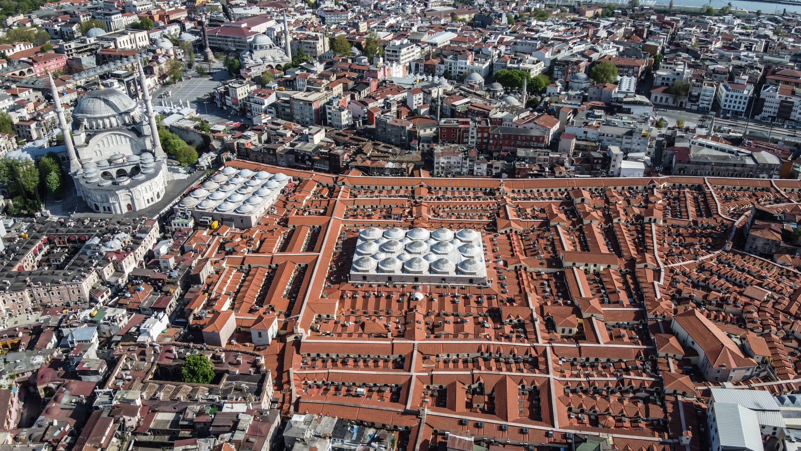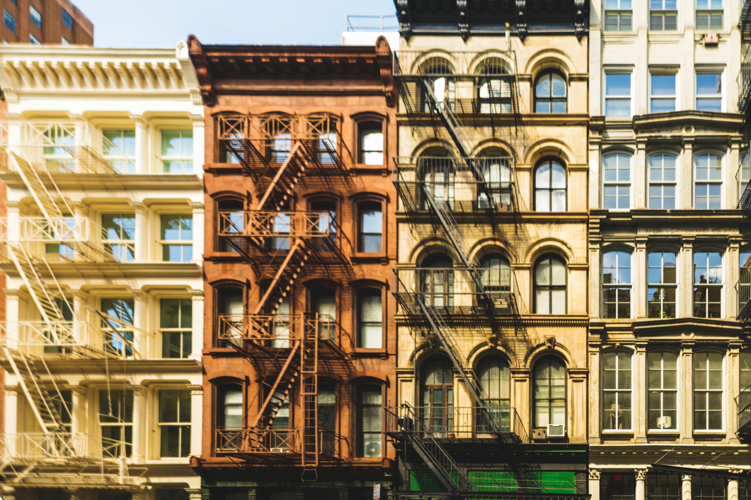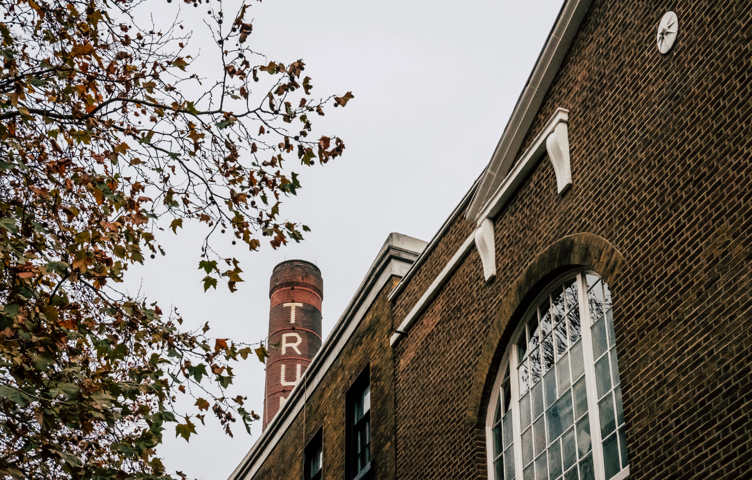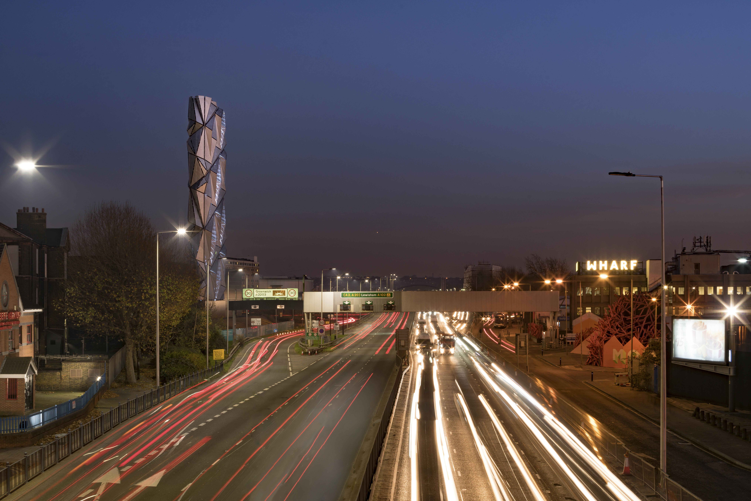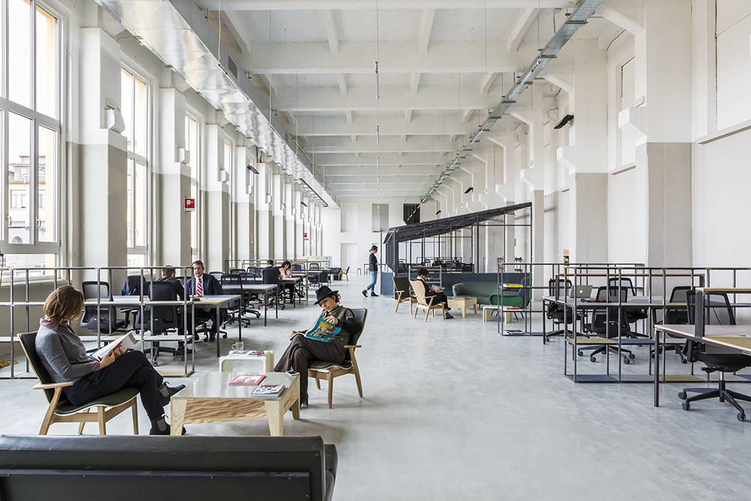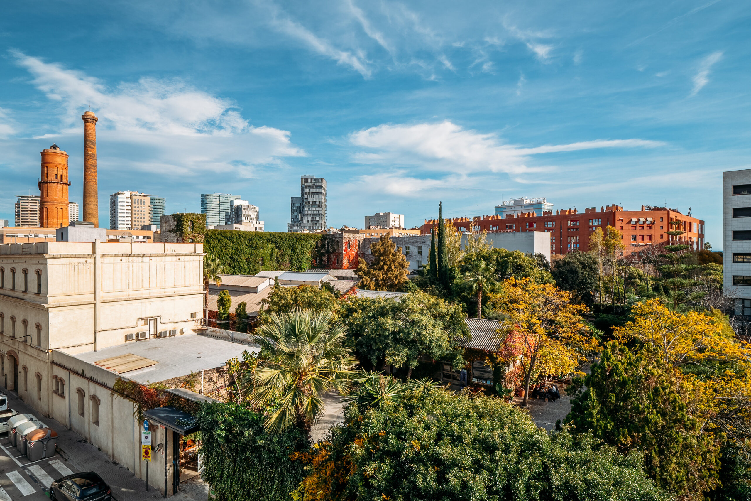The Rise of AI in Architectural Design: A Comprehensive Overview
Architizer’s Tech Directory is a database of tech tools for architects — from the latest generative design and AI to rendering and visualization, 3D modeling, project management and many more. Explore the complete library of categories here.
For the past couple of years, Artificial Intelligence (AI) tools have been dominating the architectural industry. From simple text-based image generators to more advanced software that “draws” architectural plans or calculates CO2 emissions, AI has been methodically transforming the architect’s workflows. Still, to comprehensively explore how AI is revolutionizing architectural processes, it is crucial to break down the various stages that constitute architectural design.
The process of making architecture is a balance between creative — almost instinctive — explorations and artistic endeavors and considering an array of information, such as program and function, building codes, material specifications etc. Ideation and concept design, for example, vary significantly compared to drawing technical details or conducting site analysis. Respectively, AI software has been developed to revolutionize the imaginative and data-driven aspects of architectural design.
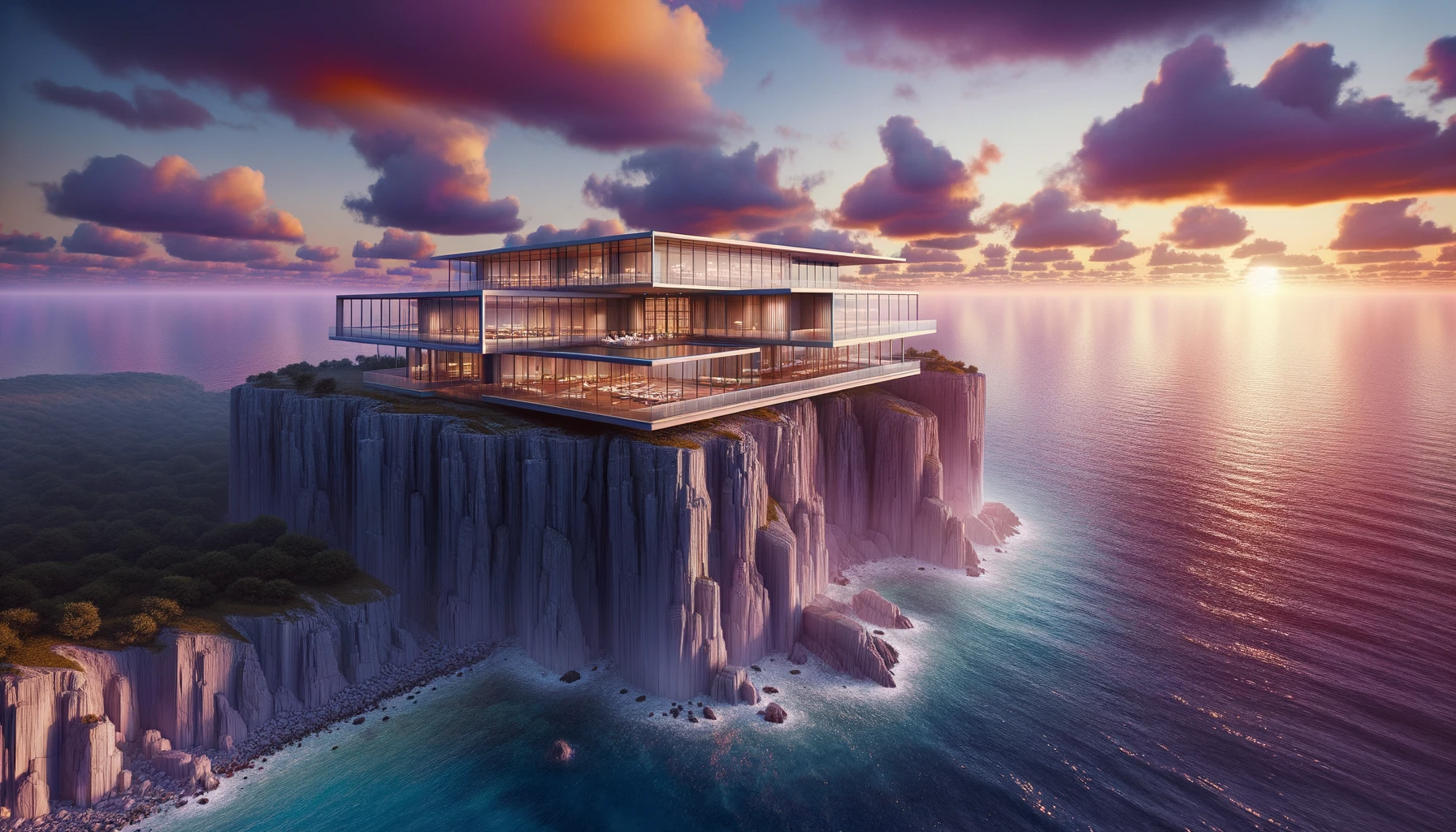
DALL·E with GPT-4, DALL·E 2023-10-08
Midjourney, DALL-E and Stable Diffusion are a few of the AI tools that aid the conceptualization and representation of architectural designs. More specifically, they are primarily text-to-image models that generate digital images through prompts. By defining the desired subject, tone, color and resolution of the image these AI tools can produce countless compositions that can act as a starting point for an architectural concept or become a series of representations of an already conceived idea. Stable Diffusion also has the ability to animate a concept through prompts, offering a more immersive spatial experience.
Nevertheless, their applications are not limited to text-based imagery. Architects can also upload their own image, for example an initial sketch or render, and modify it through additional prompts. This hybrid workflow essentially accelerates the design process, producing multiple iterations in a short amount of time, without “sacrificing” the most archetypal role of architectural drawing: thinking and problem solving. At the same time, it helps architects communicate their work more effectively to their clients, often pushing the boundaries of traditional architectural drawing and inventing new methods of representation. One example is architect Hamza Shaikh, who used his hand sketches and AI to create “Kinonic” (kinetic and sonic) drawings to express concept and narrative more effectively.
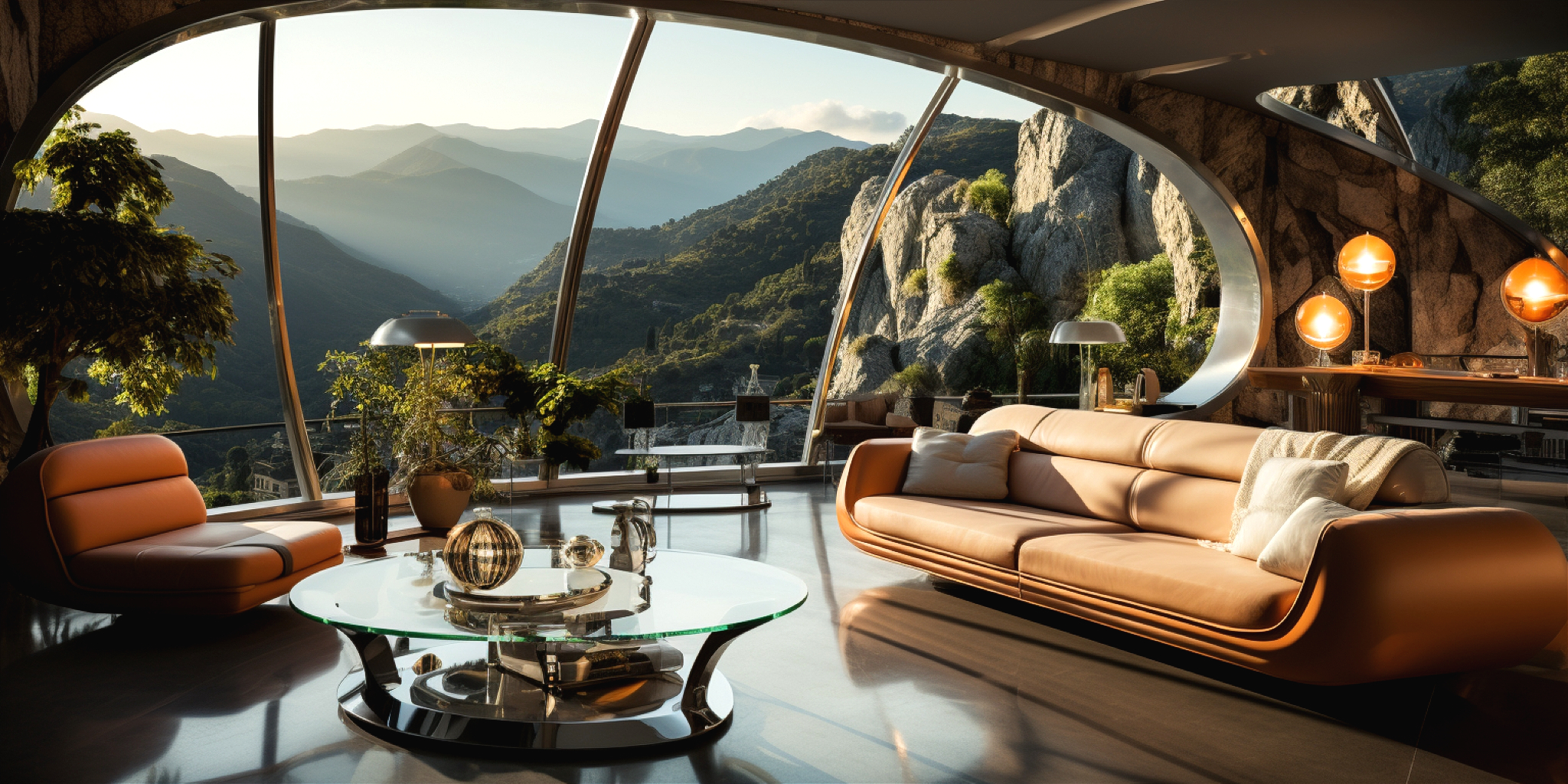
Dennis Sylvester Hurd, Room with an urealistic view on a forest landscape by AI; ‘The Television’s in Another Room’, CC0 1.0
Moving beyond the conceptual phase, architects are required to make several design decisions that are based on site conditions, building codes, sustainability requirements and program specifications. AI software such as Aino and SiteAnalysis.ai are tools that produce highly detailed data for specific contexts. Climate conditions, historic building data, circulation maps and even crime densities can be easily reconfigured and mapped to provide a foundation for architectural planning. At the same time, a range of architectural planning AI tools enhance the more standardized aspects of design.
Software such as, Autodesk Forma, Finch and TestFit have the ability to produce highly optimized plans, both in terms of space division within a pre-established building shell as well as to achieve the desired conditions within the space, such as daylight or energy metrics. Architizer’s new Tech Directory aggregates tech tools for architects, allowing you to search, compare and review AI softwares before selecting which to you in your next project:
Explore Architizer’s Tech Directory
Naturally, architecture is closely interrelated with the construction industry. Often characterized as the most demanding stage of architectural design, construction drawings and specifications are crucial for the successful materialization of a project. The challenge lies in the effective collaboration between the different disciplines involved in the construction sector. Hypar is a cloud AI platform that brings structural, mechanical, electrical and plumbing systems together, all operating within a 3d model of the space. Its integration with BIM software as well as its web-based interface introduces a new, seamless workflow between raw architectural designs and technical construction drawings.
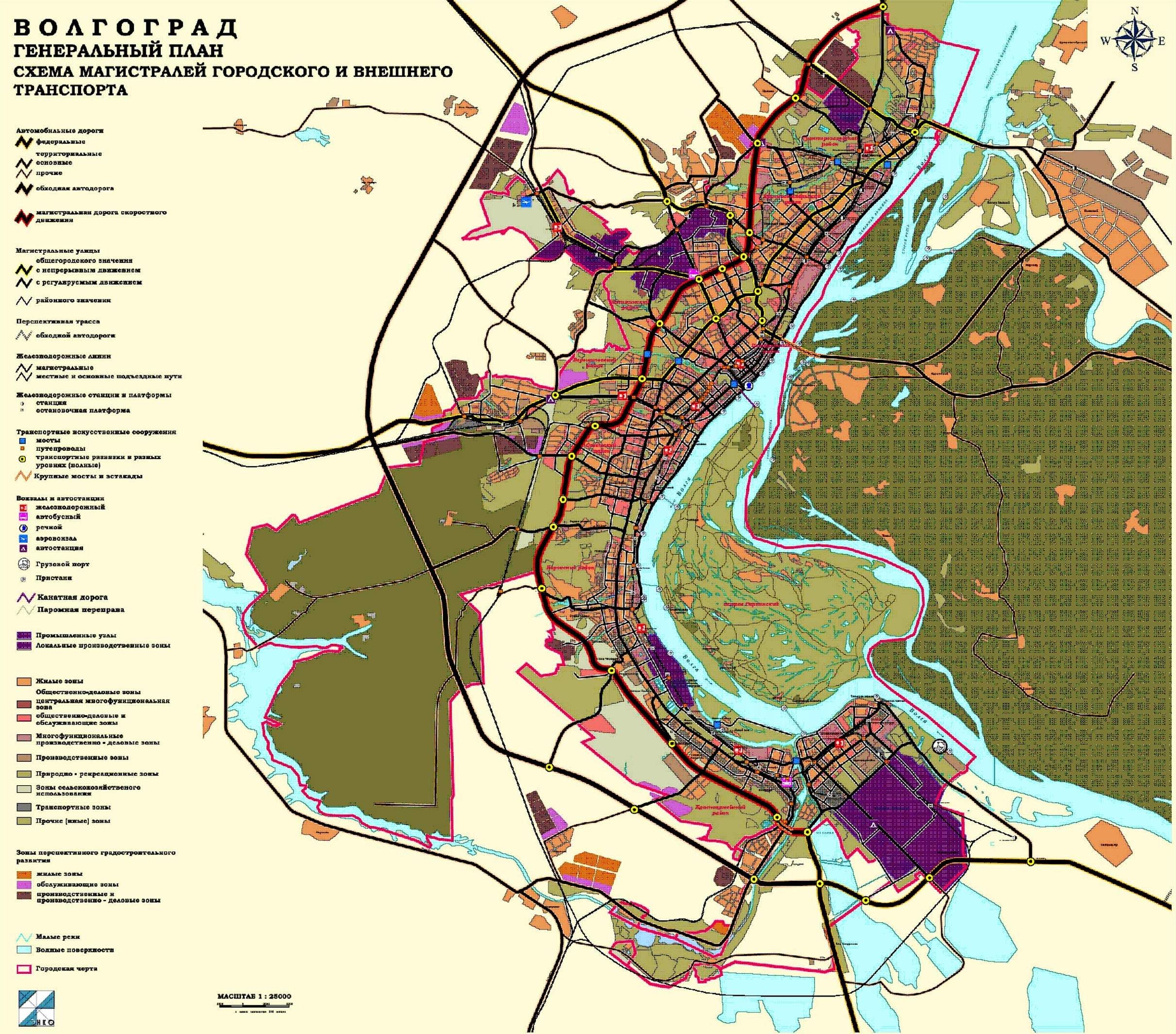
Волгоградская городская Дума, General plan of Volgograd (2007) – transport 01
Even though there have been countless debates on whether AI technology will diminish the architectural profession, the way architects currently use such tools suggests otherwise. They acknowledge and utilize AI’s immense real-time analysis and strategic thinking capabilities, while being aware of its limitation for true, original innovation. Whether AI tools produce intricate floor plans or breathtaking fictional imageries in seconds, this technology is fundamentally based on past data, thus becoming only a part of the architect’s workflow, rather than replacing it altogether.
From concept to construction, the rise of AI in architectural design signifies a paradigm shift in the industry. In fact, Neil Leach, author of the book Architecture in the Age of Artificial Intelligence writes:
“The most revolutionary change is in the less sexy area: the automation of the entire design package, from developing initial options right through to construction.”
Admittedly, architects have barely scratched the surface of AI technology. They are, however, constantly inventing new ways to use these tools to prioritize design creativity and sustainability over standardized tasks and endless drawing loops.
Architizer’s Tech Directory is a database of tech tools for architects — from the latest generative design and AI to rendering and visualization, 3D modeling, project management and many more. Explore the complete library of categories here.

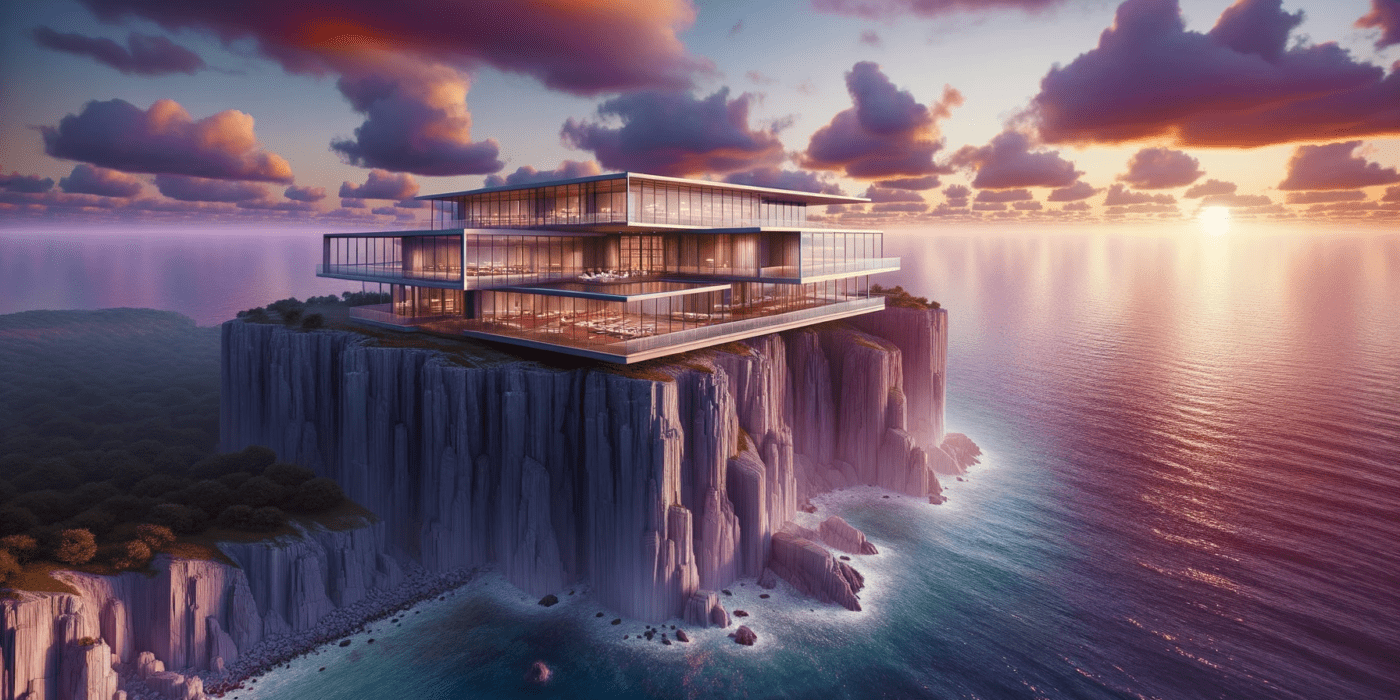

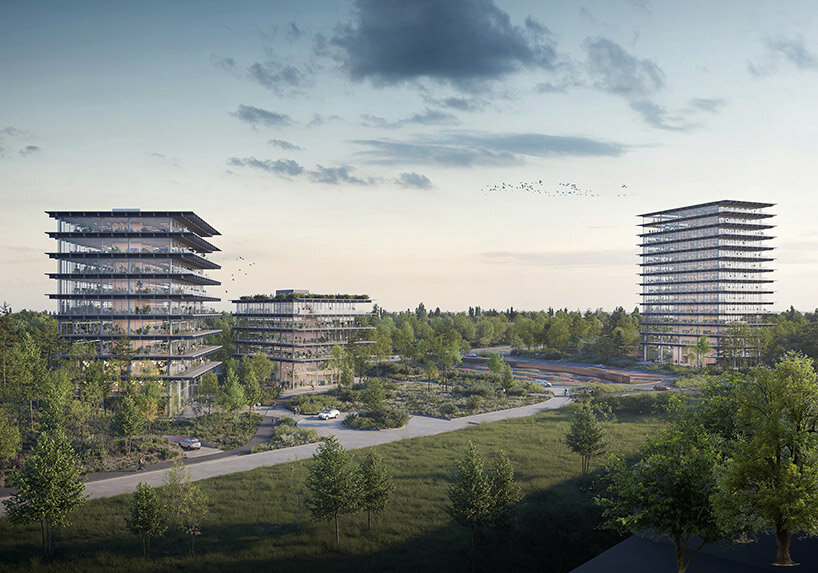 images ©
images © 