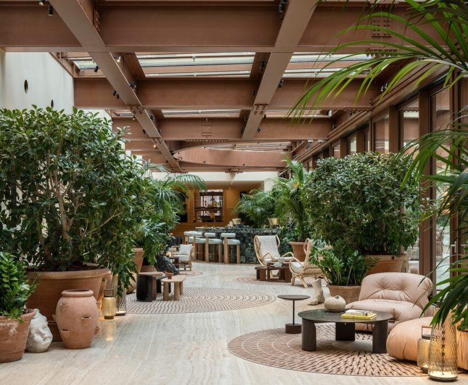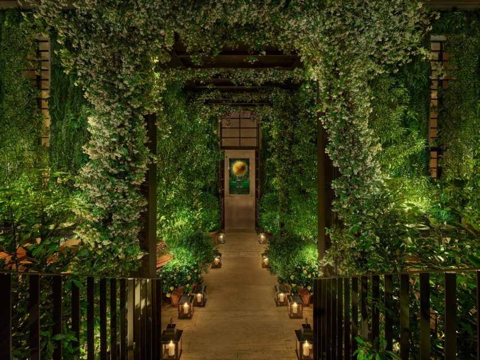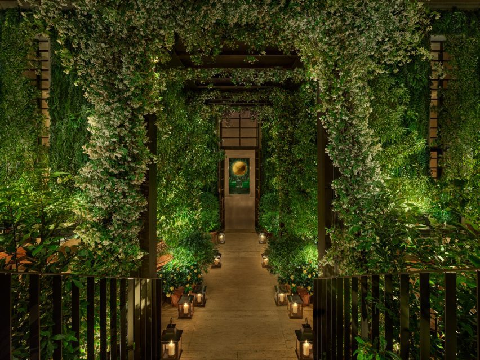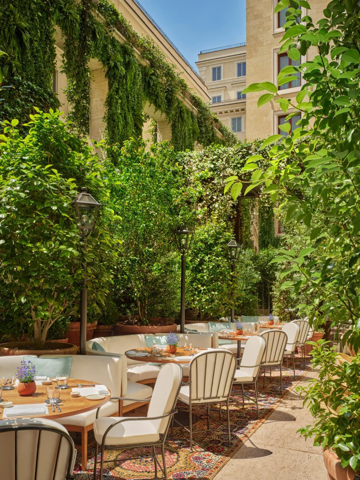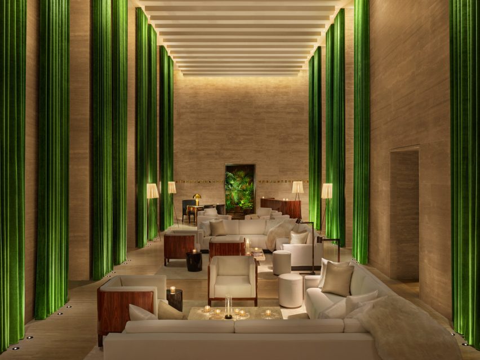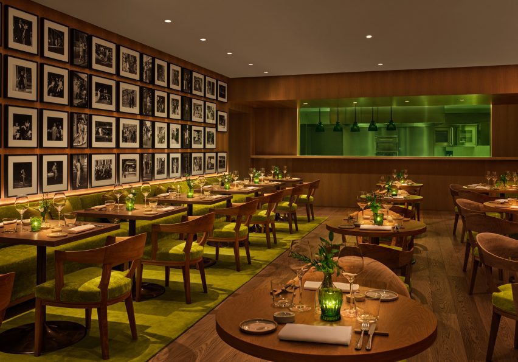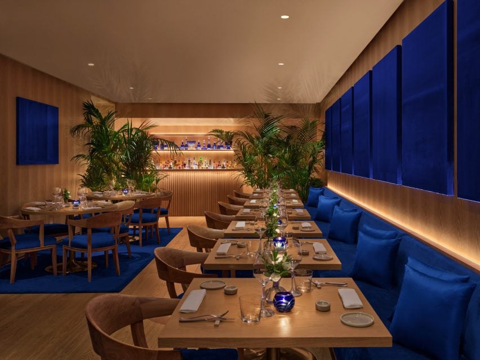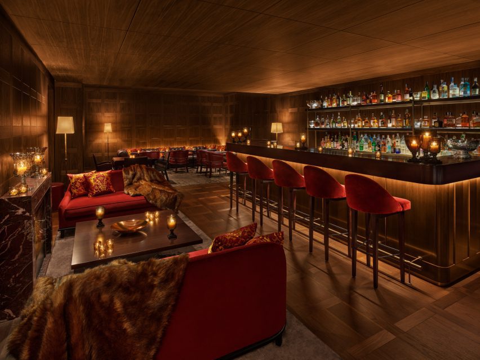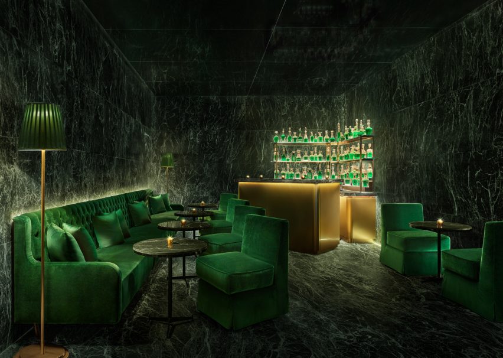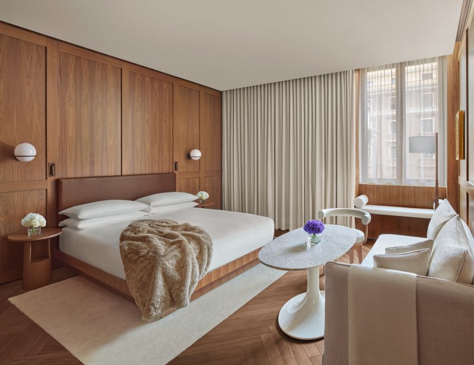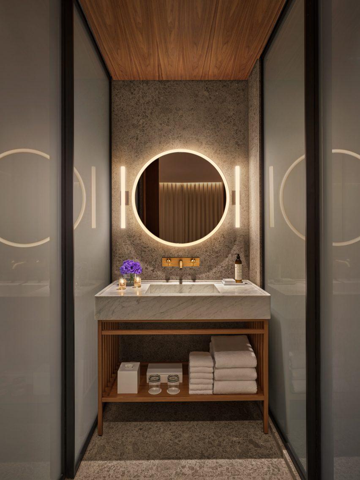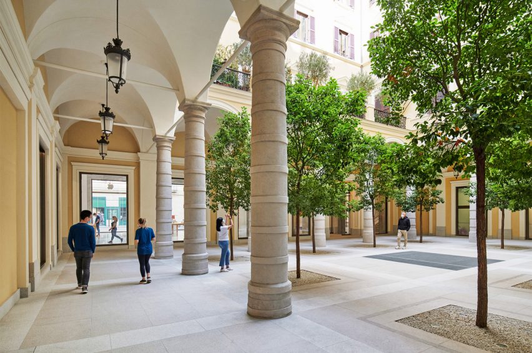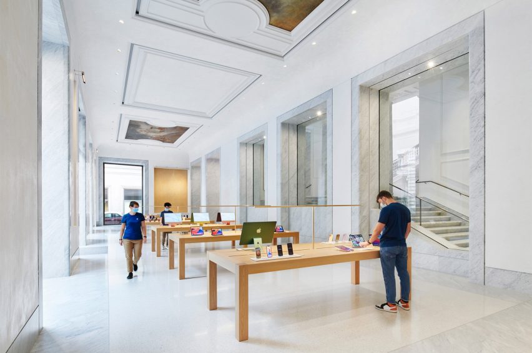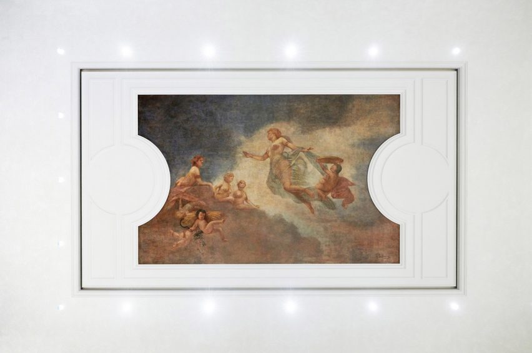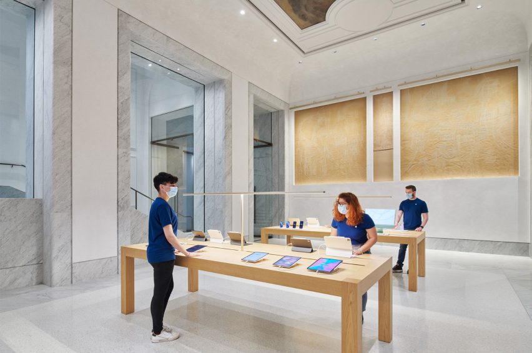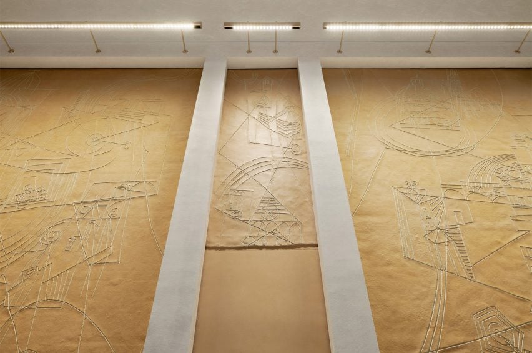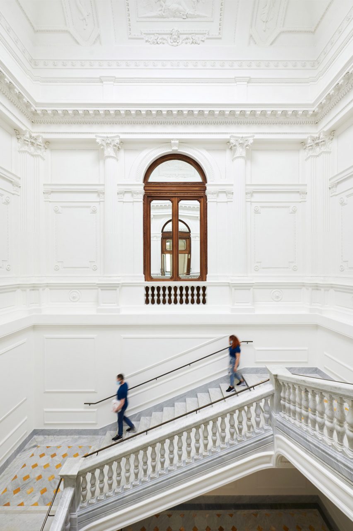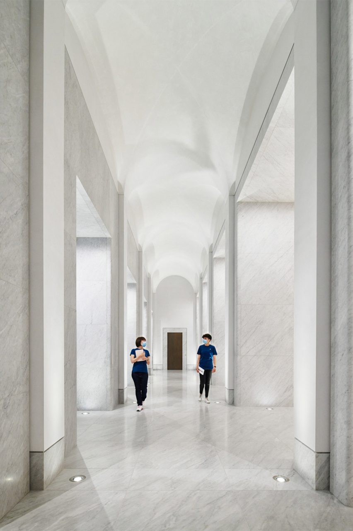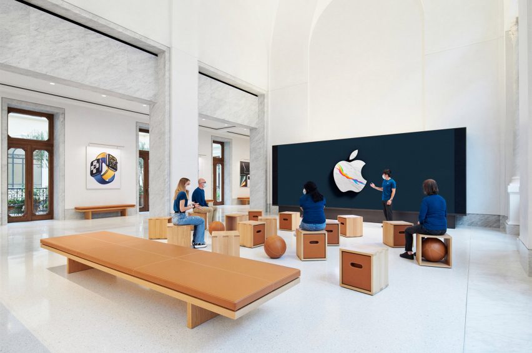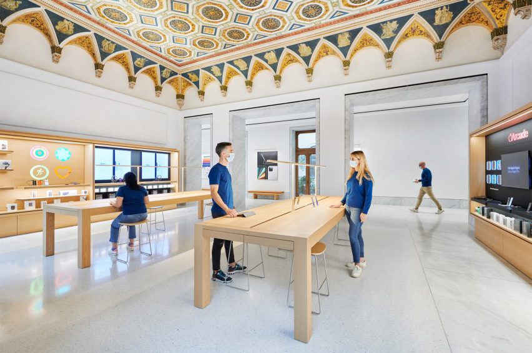Patricia Urquiola converts historic palazzo into Six Senses Rome hotel
Milan-based designer Patricia Urquiola has converted a palazzo in Rome into a hotel and spa, filled with circular elements and traditional Italian materials.
The Six Senses Rome is located within the Palazzo Salviati Cesi Mellini, close to historic sites like the Pantheon and the Trevi Fountain in the city centre.
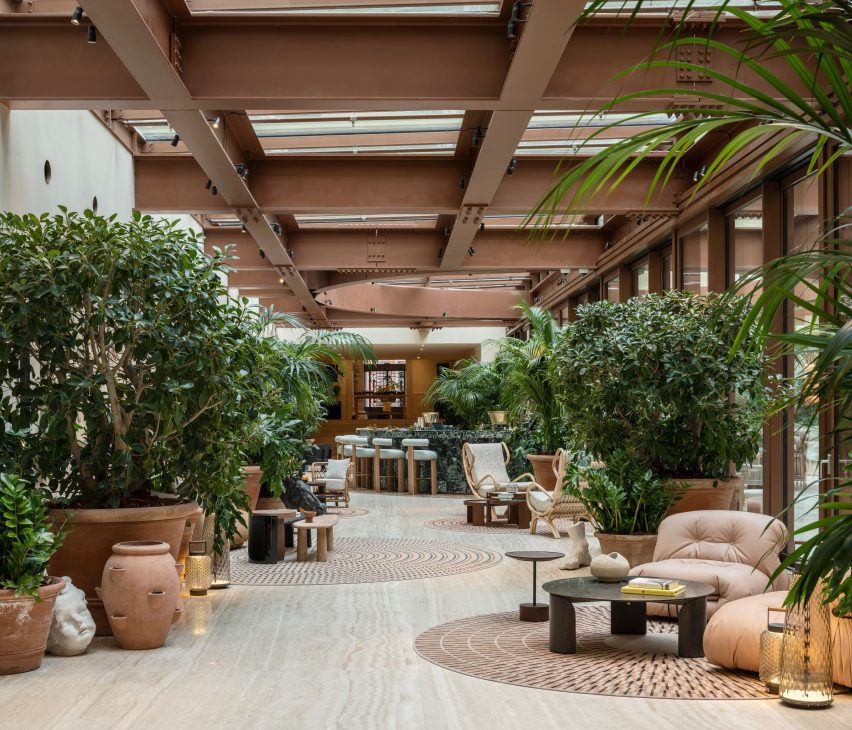
Adjacent to the Church of San Marcello al Corso, the building was first constructed in the 15th century before being updated in the 18th-century baroque style by architect Tomaso De Marchis.
An impressive central staircase and the building’s main UNESCO-listed facade, which overlooks the bustling Via del Corso, are among the period details that were restored during the renovation works led by Studio Urquiola.
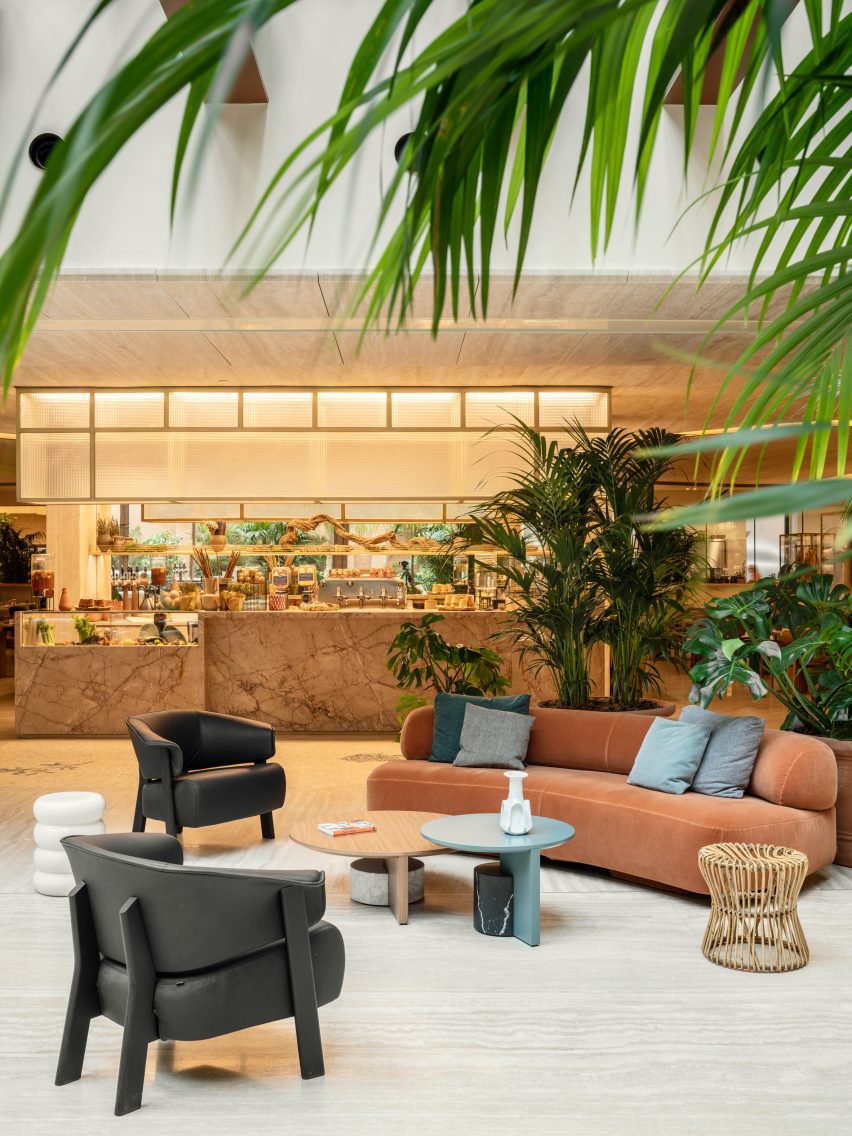
The entrance to the Six Senses Rome from Piazza di San Marcello leads into an open lobby and social area, furnished with a variety of sofas and lounge chairs from Urquiola’s oeuvre alongside classic Italian designs.
These are positioned in groupings with tables and decorative objects on circular rugs, between potted plants spread across the travertine floors.
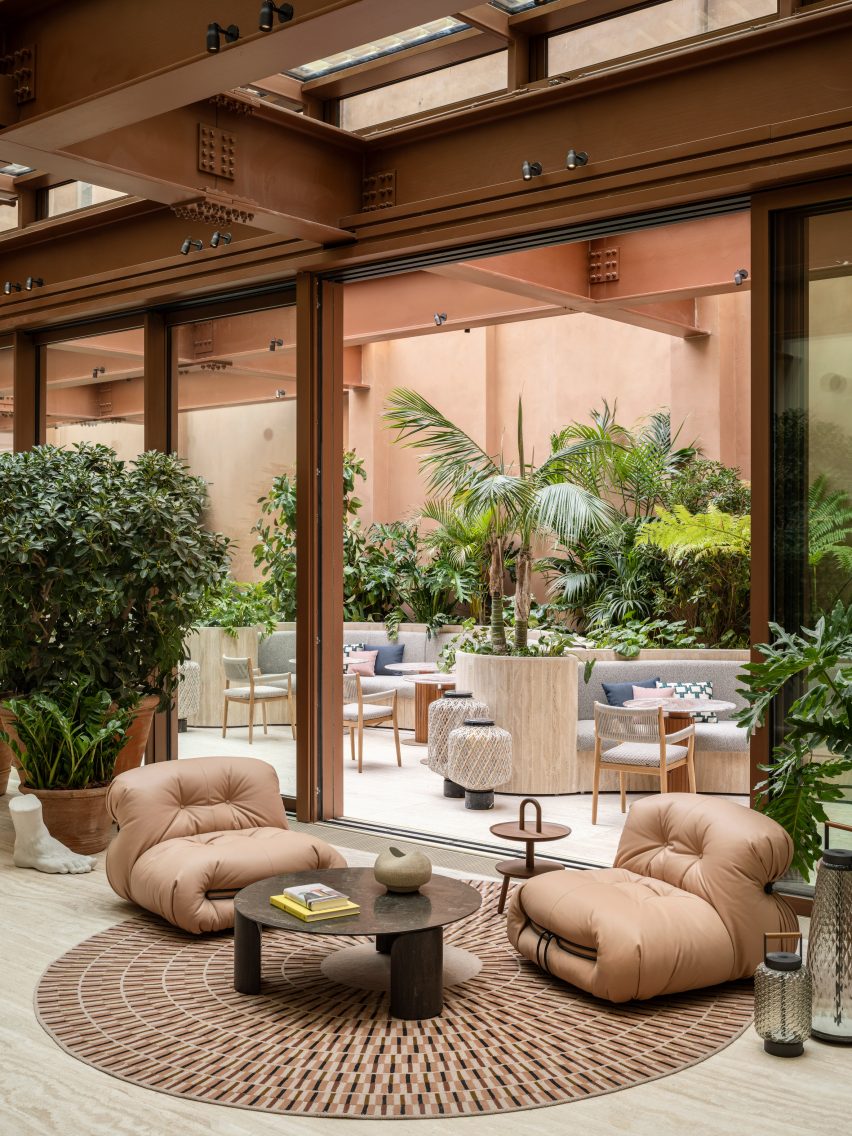
“At every turn, the craftsmanship, the finishes, the materials and the graphics create a union with nature while staying true to both Roman classicism and Palazzo Salviati Cesi Mellini’s rich history,” said Urquiola.
A curved green marble bar is positioned near the windows, forming an incomplete circle with the matching counters in the courtyard, which are visible through the glazing and follow the shape of earth-toned steelwork overhead.
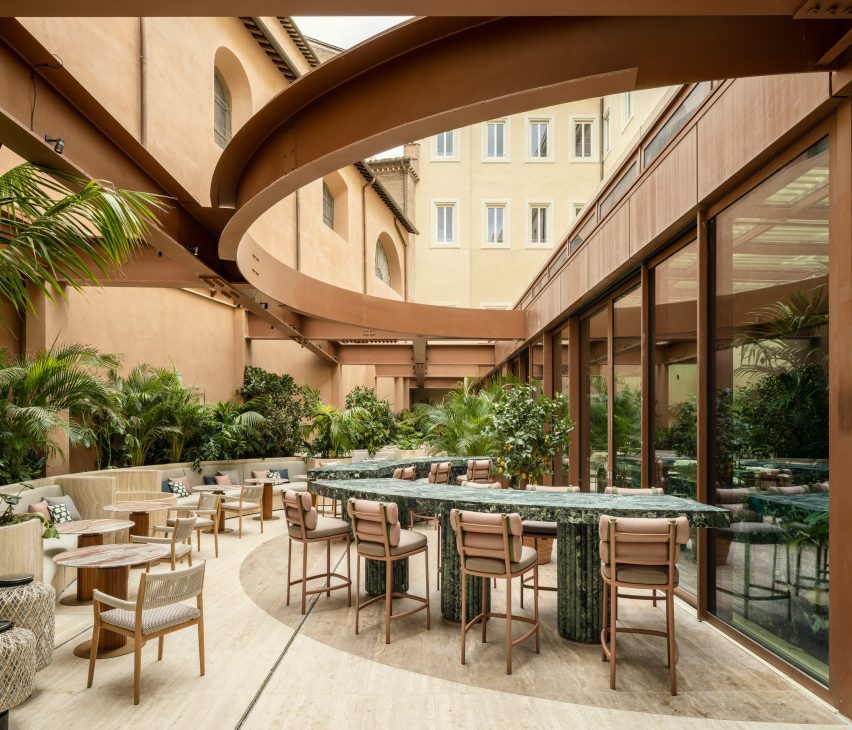
The courtyard also features benches built into planters along the back wall and additional seating, where diners can enjoy food and drinks from the trattoria-style Bivium restaurant.
Circular forms and motifs continue throughout the hotel, including in the Six Senses Spa and Roman baths on the first floor.
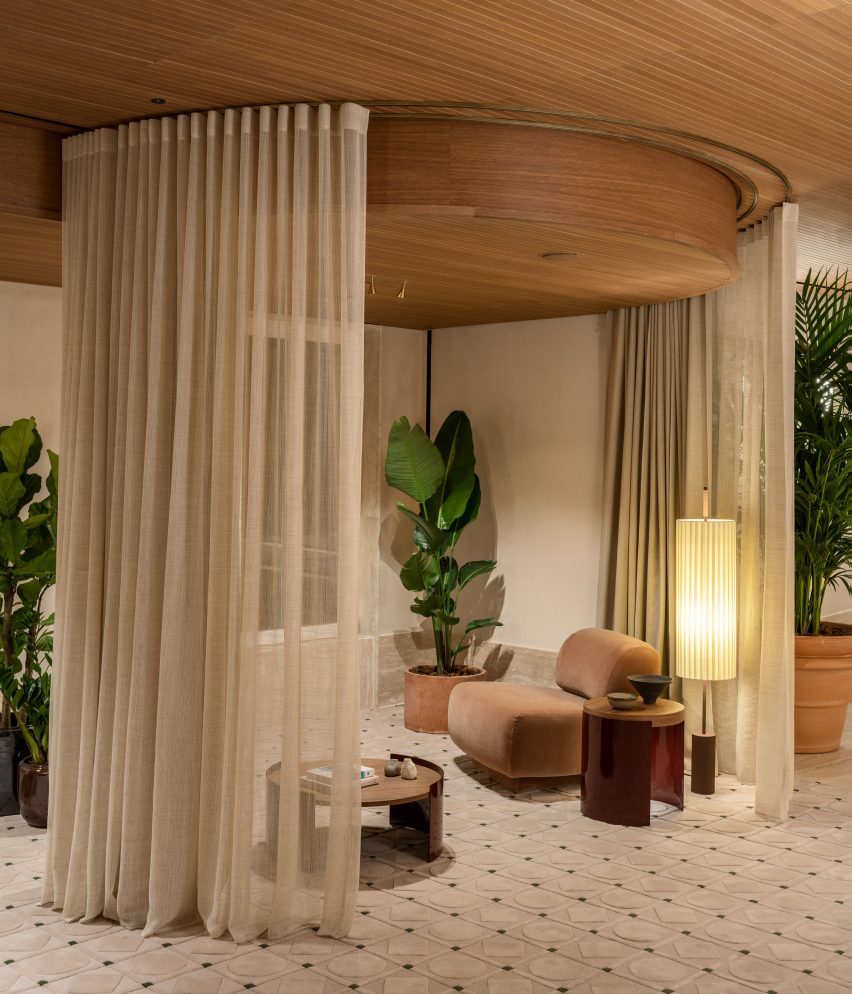
Here, sheer curtains encircle small seating areas for those waiting for treatments or preparing to enter the travertine-lined bathhouse, which offers multiple pools for soaking and relaxing.
Bedrooms across the central levels have “quirky” layouts and a soft neutral decor, including tambour panelling, patterned rugs and a variety of spherical light fixtures.
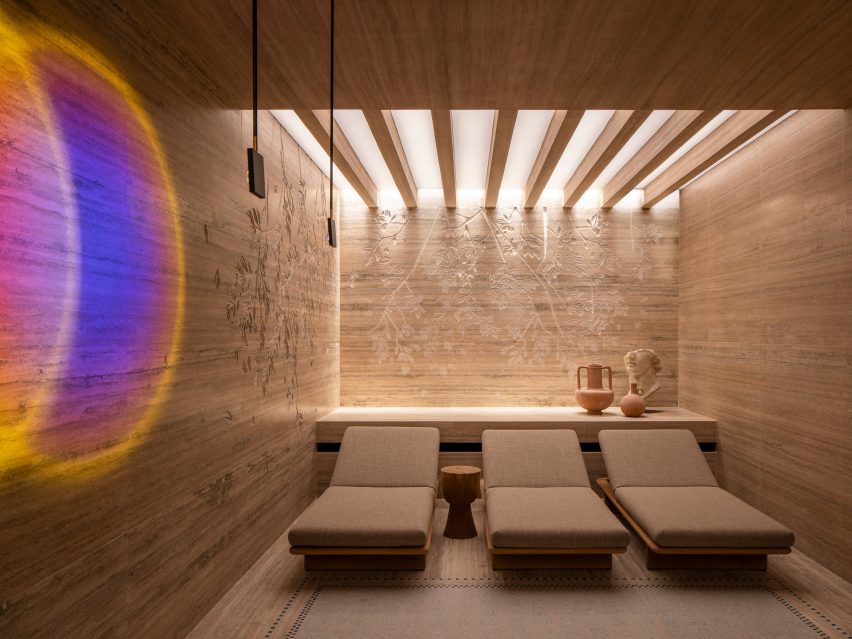
Several of Six Senses Rome’s 96 guest rooms and suites have balconies, and all enjoy either a courtyard or city view.
Plasterwork in the rooms is made from an ancient Roman material known as cocciopesto, which comprises fragments of earthenware or brick mixed with lime and sand.
“The legacy of antiquity is also honoured with the choice of cocciopesto, which decorates the plaster of the rooms and gives a nod to Roman architect Vitruvius,” said the studio.
The hotel also features a roof terrace and bar called Notos that offers views across the city and serves botanical cocktails and light bites.
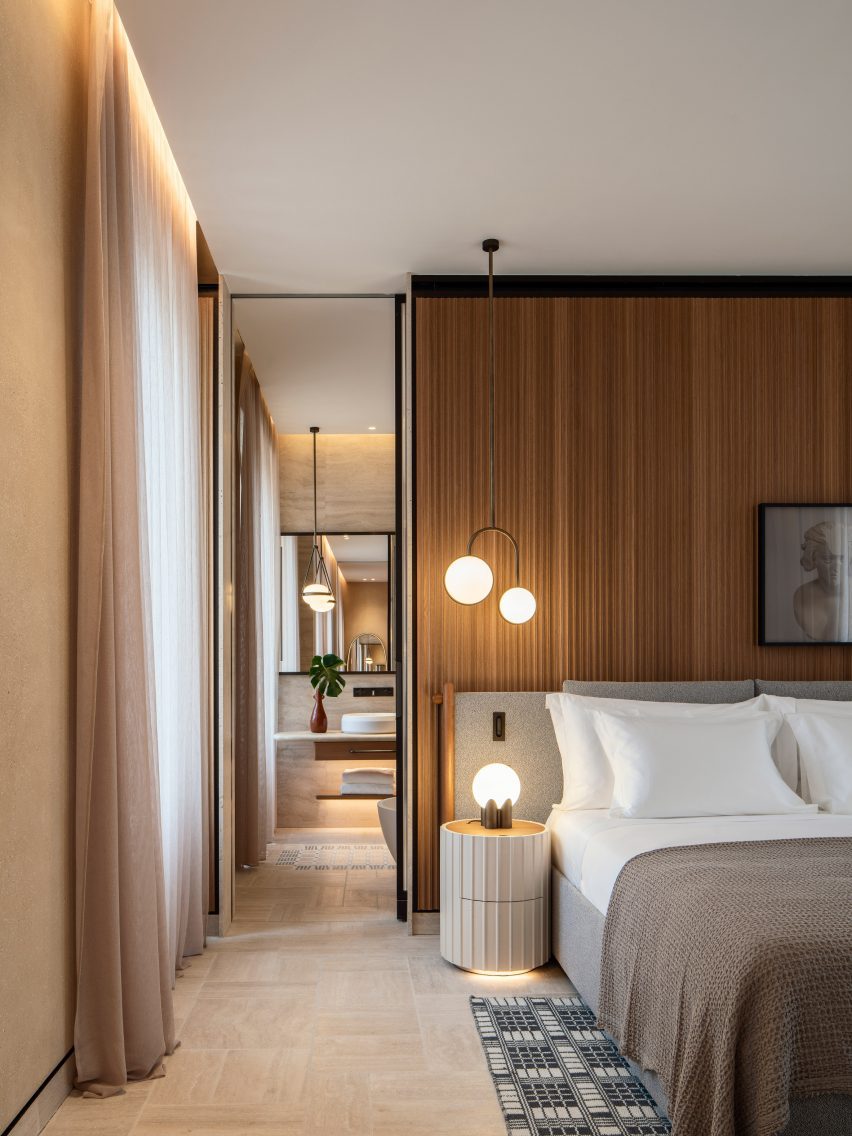
Artworks such as watercolours, sculptures, textile works and canvases throughout the interior are curated by art advisor Federica Sala and are all unique to the hotel.
Six Senses Rome is shortlisted in the hotel and short stay interior category of Dezeen Awards 2023, while Studio Urquiola is shortlisted for interior designer of the year.
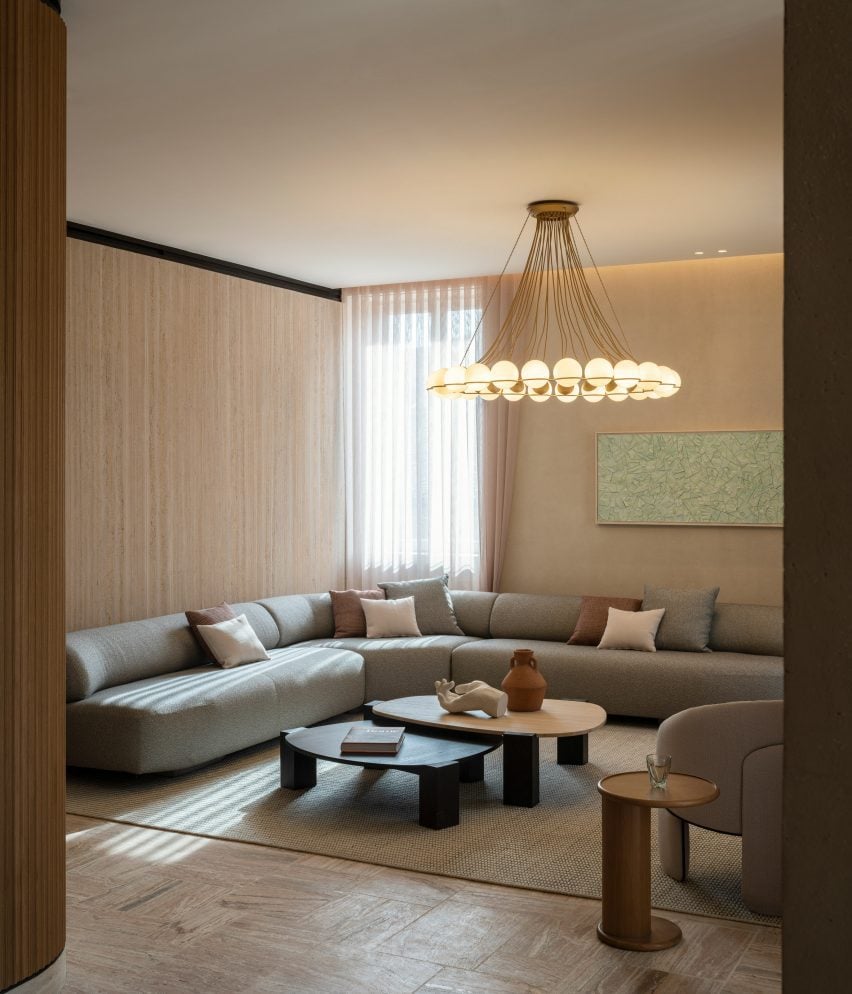
Originally from Spain, Urquiola is one of Europe’s most sought-after designers and has released furniture and product collections with brands like Moroso, Cassina, Kettal and Boffi among many more.
Other hotels designed by her studio include the Haworth Hotel in Michigan, the Hotel Il Sereno on the shores of Lake Como and the Room Mate Giulia in Milan.
The photography is by Luca Rotondo.
Project credits:
General contractor: CDS Holding
Architecture: Starching and professor Paolo Micalizzi
Interior design: Patricia Urquiola

