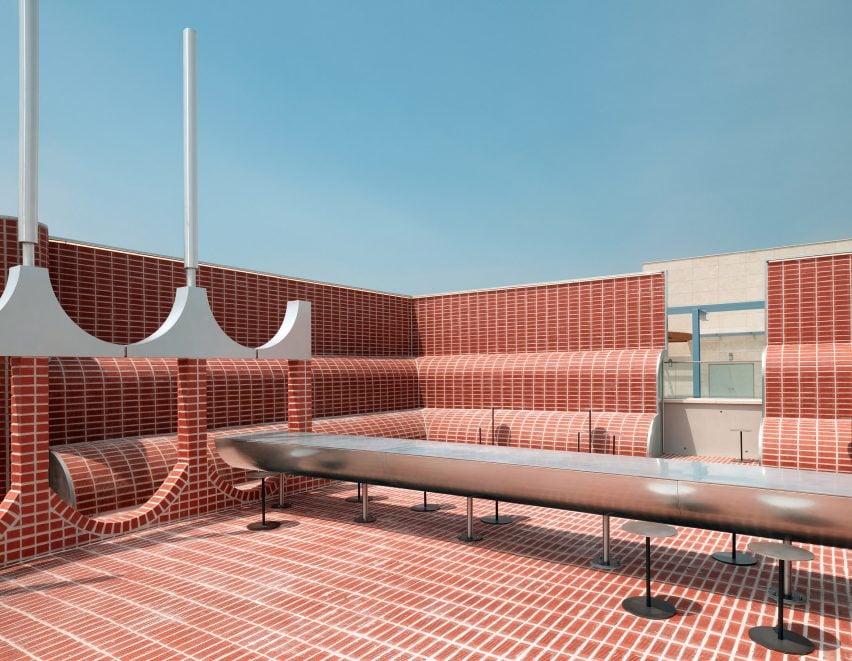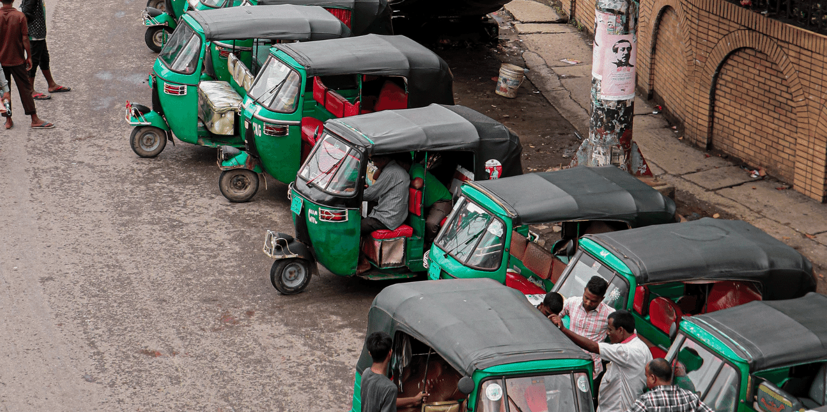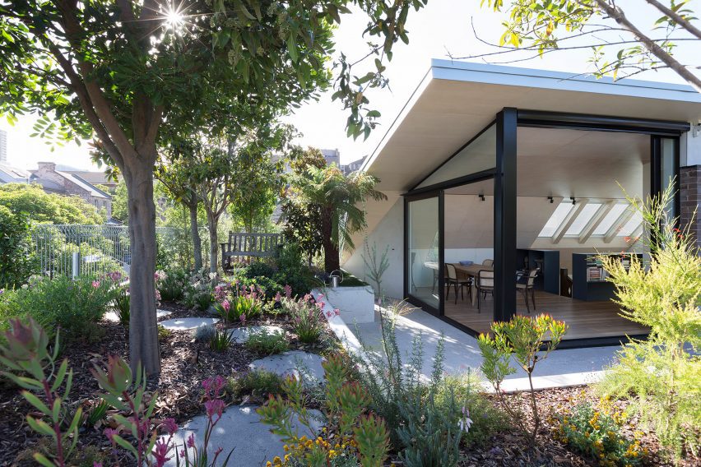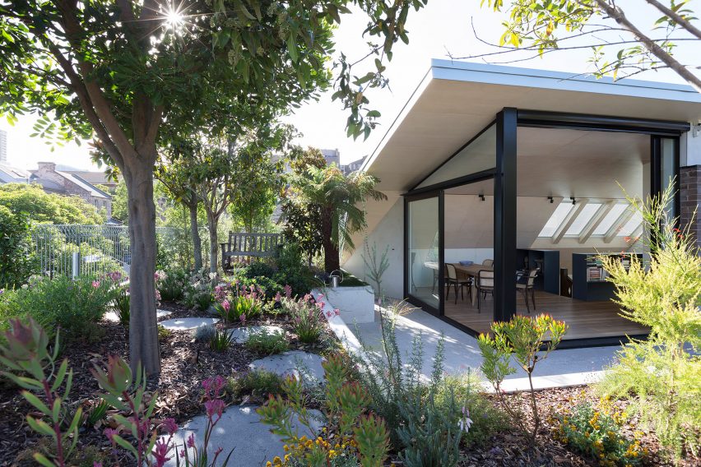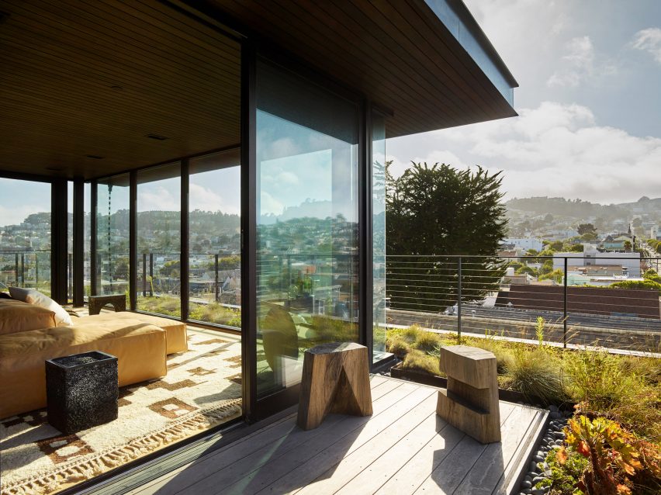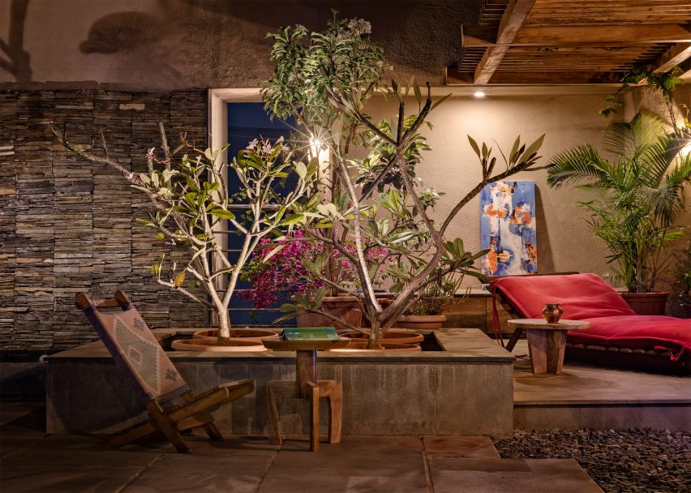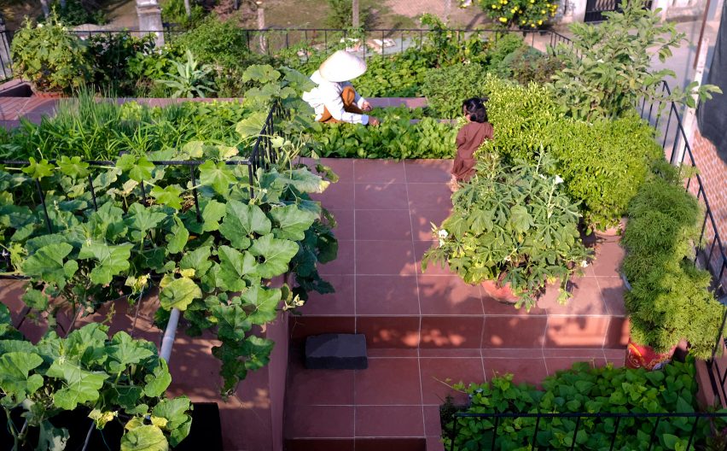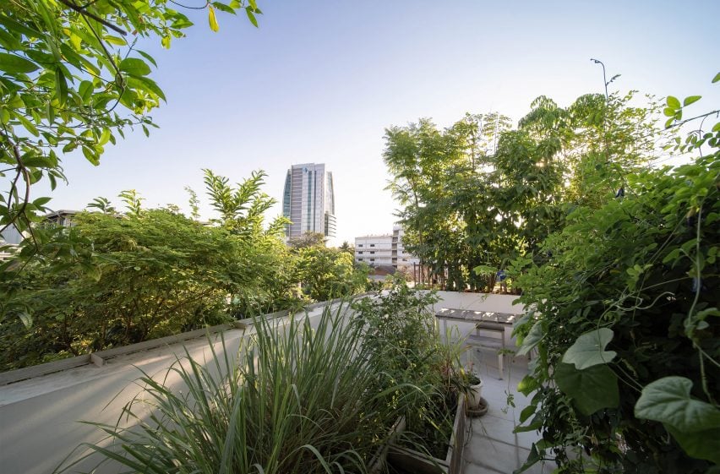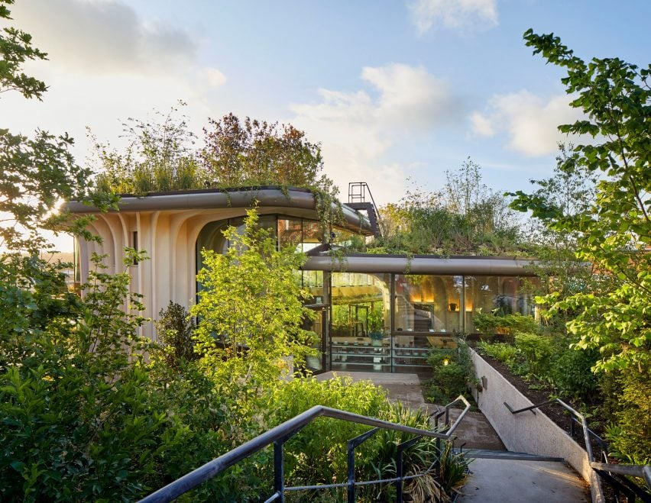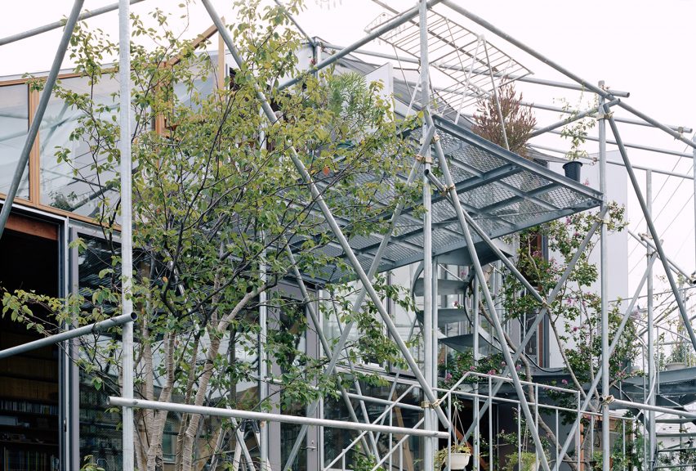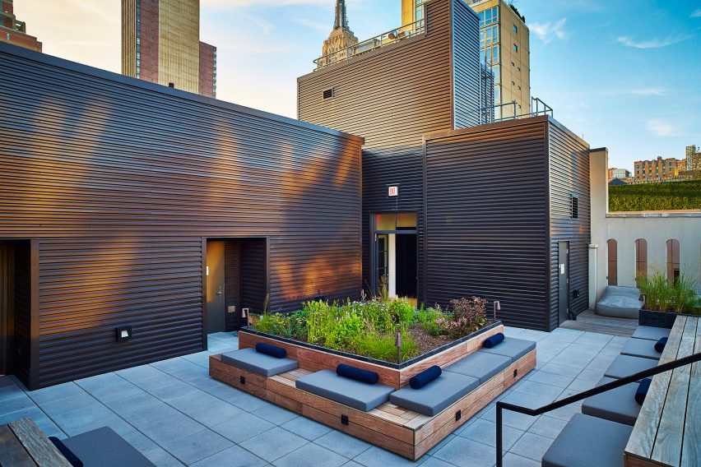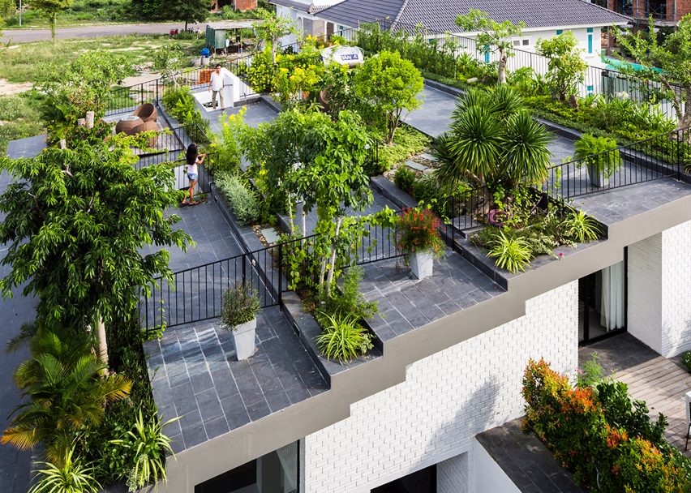Sukchulmok adds curved brick forms to rooftop of Parconido Bakery Cafe
Curved forms and arched openings feature in this cafe, which Seoul studio Sukchulmok has added to an existing building in South Korea’s Gyeonggi-do province.
Named Parconido Bakery Cafe, the cafe is made from red bricks and features playful curved shapes and rounded walls designed to create an illusion-like effect.
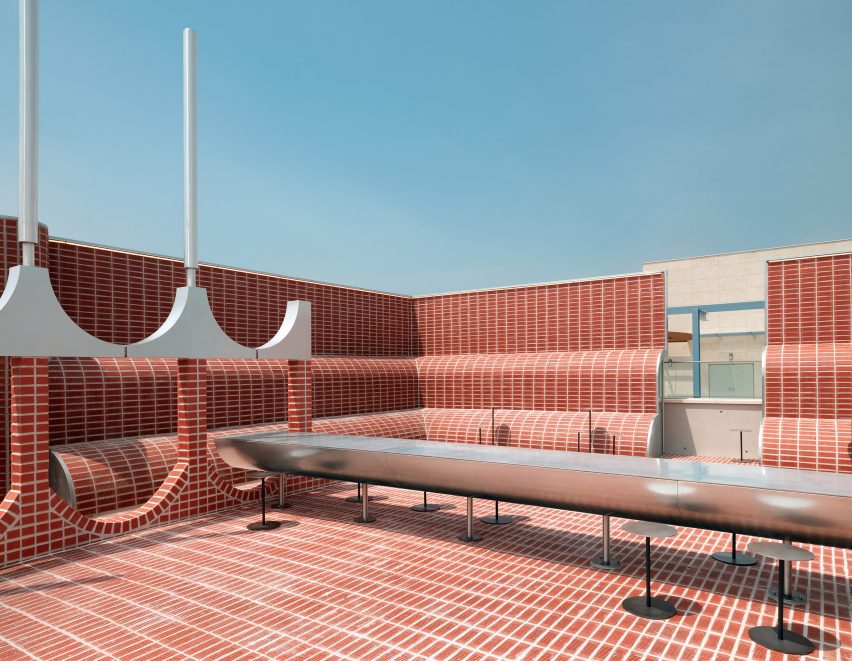
“The space, created through one rule, was designed to give a sense of expansion and the experience of an optical illusion image,” lead architect Park Hyunhee told Dezeen.
Arranged across three floors including a rooftop level, the cafe was designed by architecture studio Sukchulmok to resemble European public squares in reference to the client’s time spent in Italy.
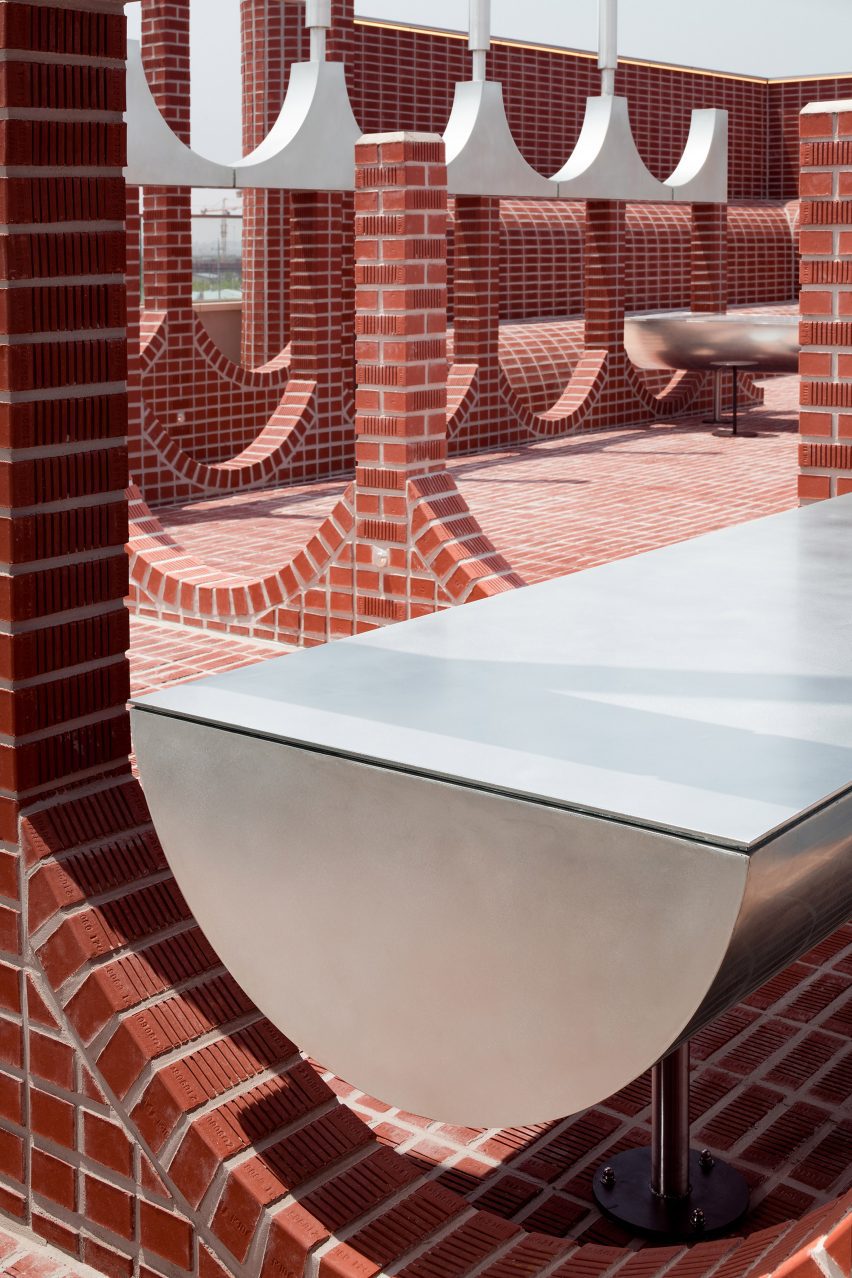
“The client who spent his youth living in Italy is a clothing businessman, opening the cafe as a business expansion to provide people with a space for peaceful rest,” said Park.
“These two aspects naturally reminded me of the image of the European square, where people are huddled together talking on a sunny day between red brick buildings and stone pillars.”
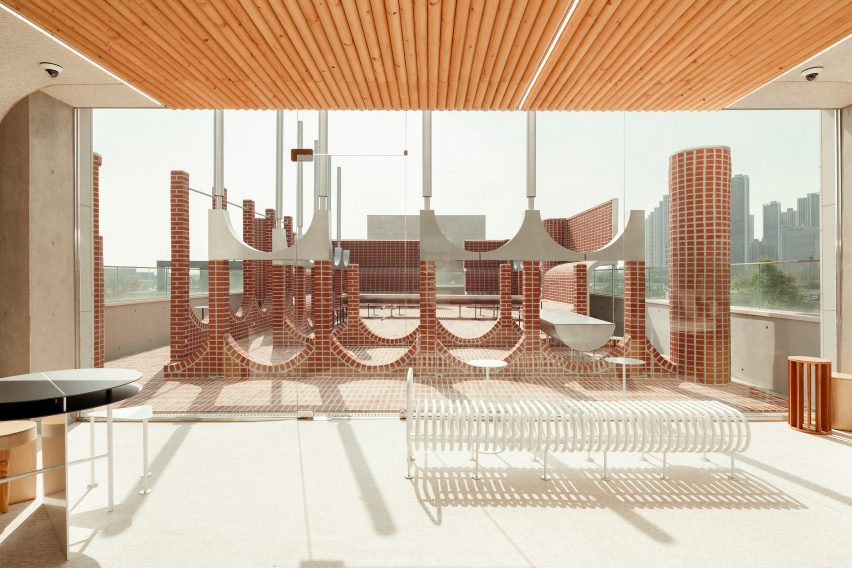
On the rooftop level and terrace, the outdoor dining spaces are punctuated by clay brick columns with arched connections and walls with U-shaped openings.
Built around steel frames that extend into curved forms above the brick walls, the curved elements are coated in bricks cut to two-thirds of their original thickness to lighten their weight.
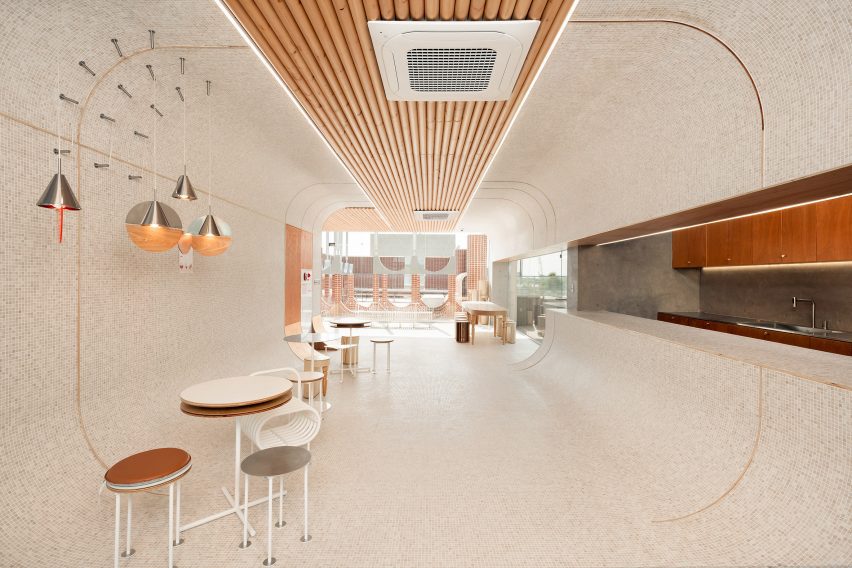
A long stainless steel table with a curved underside, along with circular stools and planting, is shaded by a removable canopy made from green, orange and white fabrics.
Curved walls lined with white tiles join with the tiled floor and ceiling to create rooms with rounded forms on the interior levels of the cafe.
The rooms are covered in small tiles of travertine limestone, selected for its use in the fountains of European squares.
Kitchens are built into recesses in the curved walls, while wooden elements, including wall panels and pipes that line a portion of the ceiling, add a feeling of warmth to the interior.
Throughout the spaces, uniquely designed seating areas and bespoke circular furnishings provide spaces for dining.
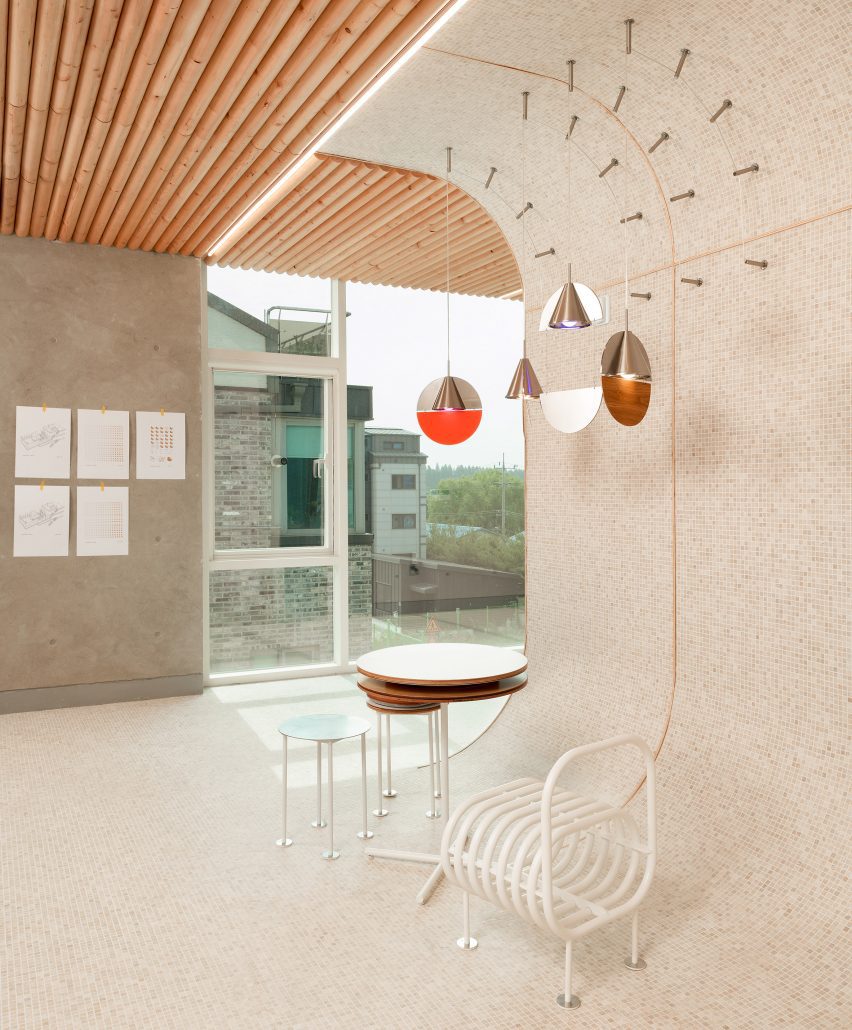
Comprising twelve different designs, the cafe’s set of furniture was designed to exhibit a variety of shapes, textures, and materials, including leftover finishing materials, wood, overlapping pipes, and concrete castings.
“Although they have slightly different shapes and textures, the pieces of furniture are all in harmony with the space and show good synergy with space as an object,” said Park.
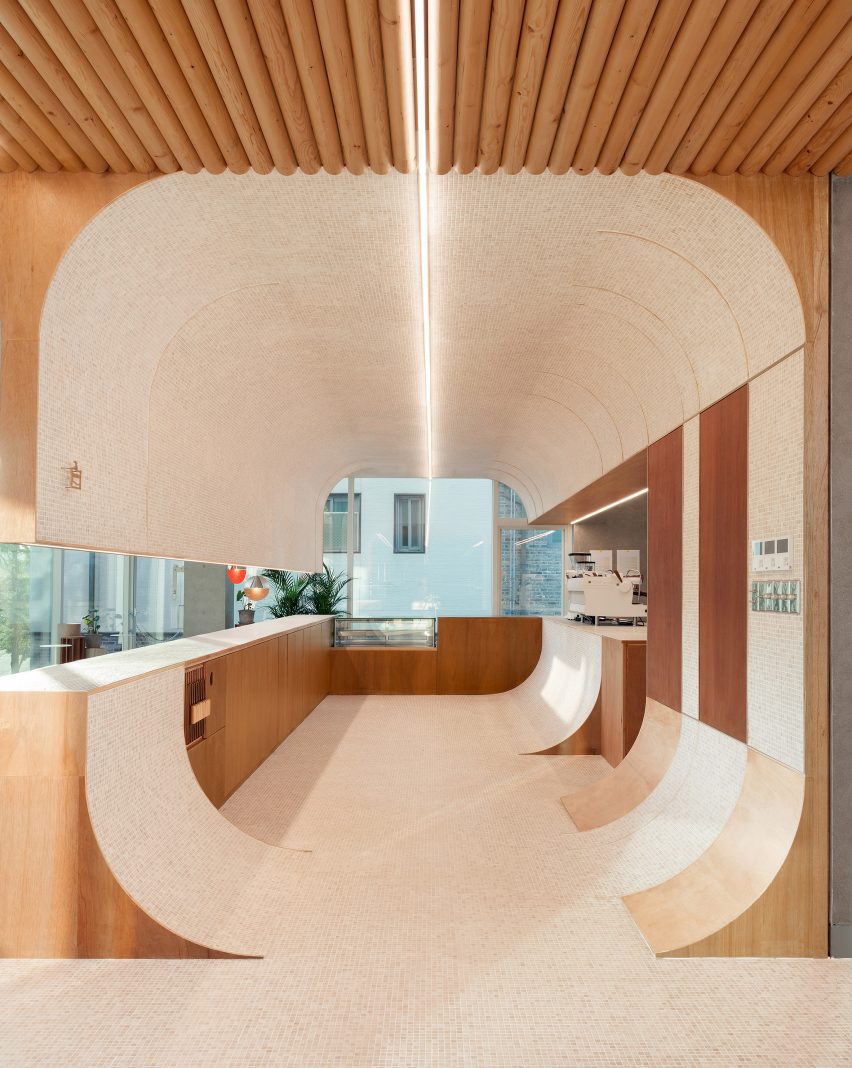
To maintain a sense of uniformity, the studio based the design of each element, including the walls, columns and furniture, around a circle with a constant radius of 600 millimetres.
“A radius of 600 millimetres was used as an act of connecting spaces that were not monotonous,” said Park. “It was simply based on the idea that the distance from the height of the door and window to the ceiling finish is 600 millimetres.”
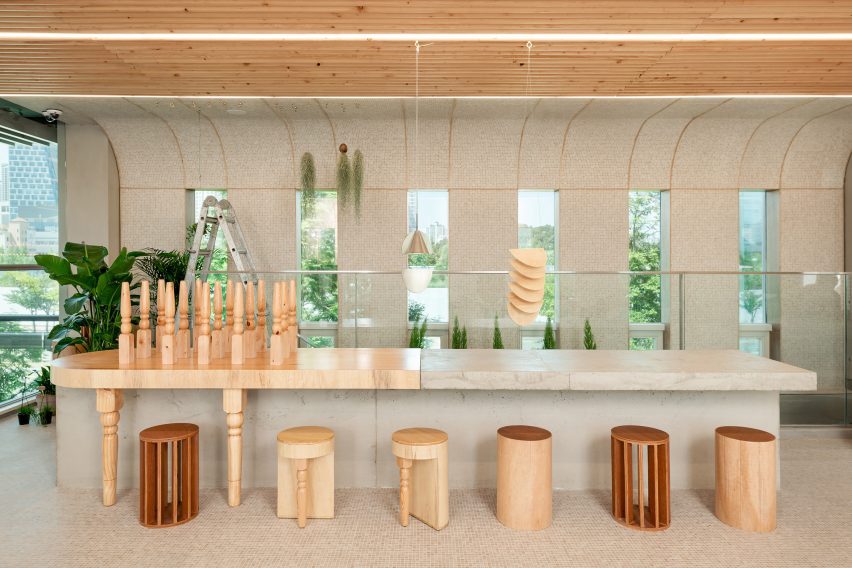
Other South Korean cafes recently featured on Dezeen include a bakery with a curved courtyard designed to act as an “artificial valley” and a Seoul cafe with a vertical farm.
The photography is by Hong Seokgyu.

