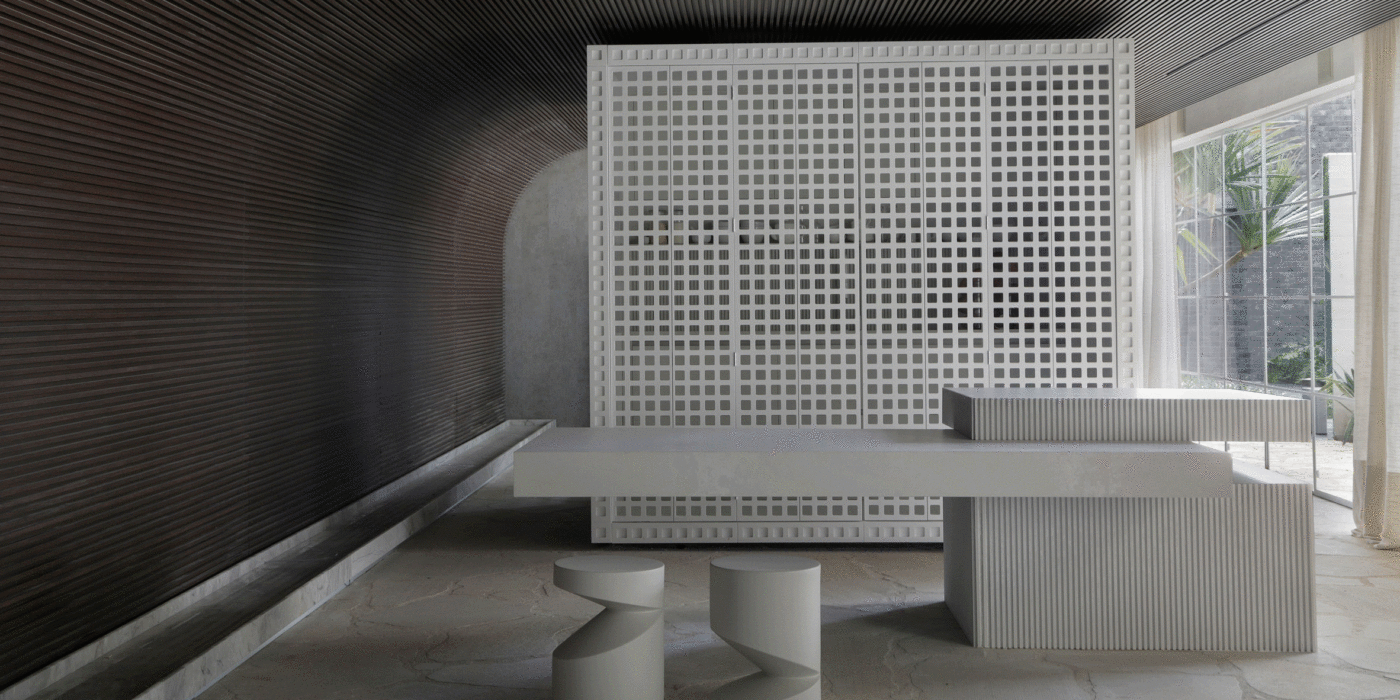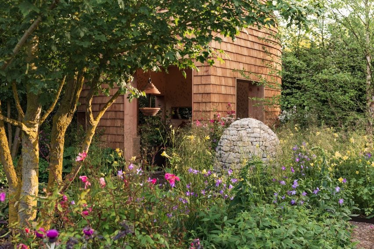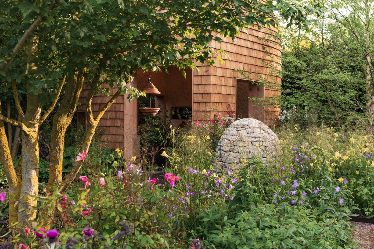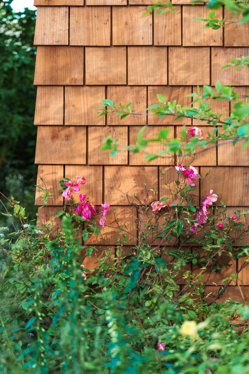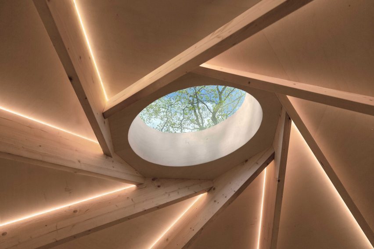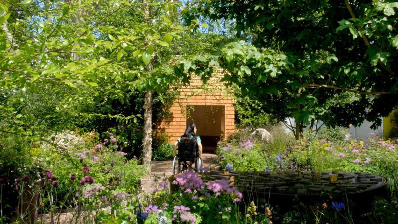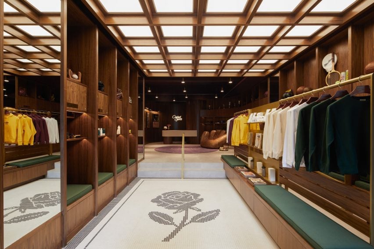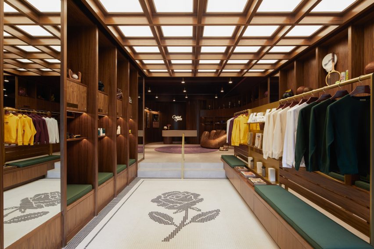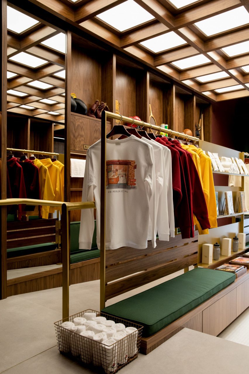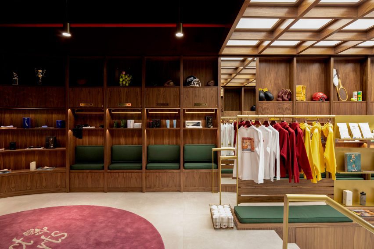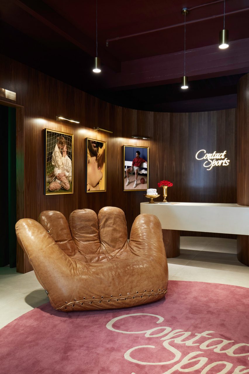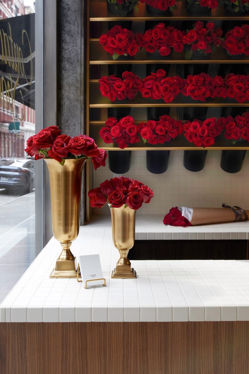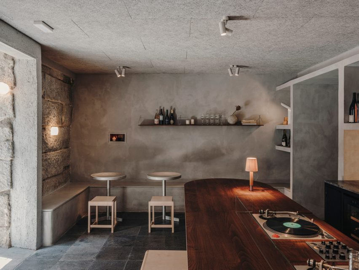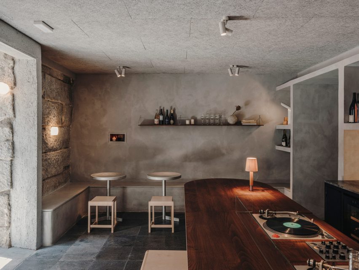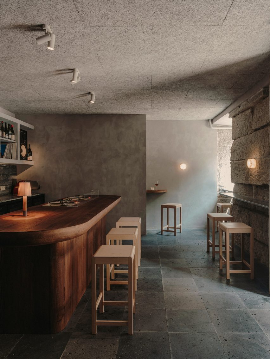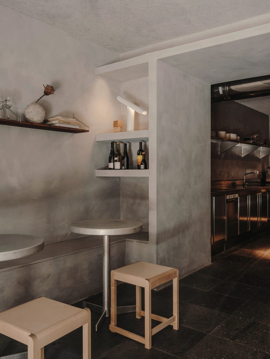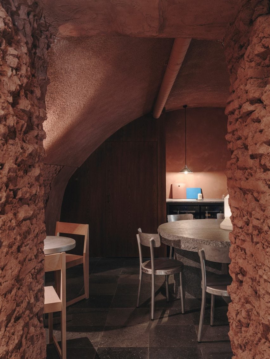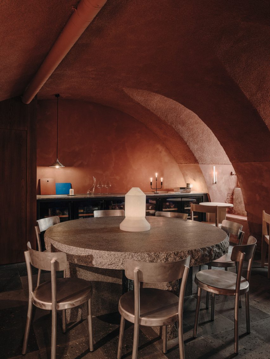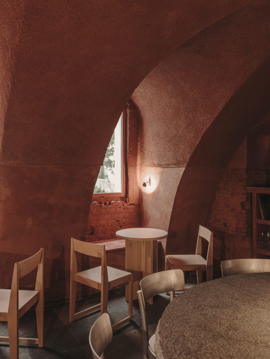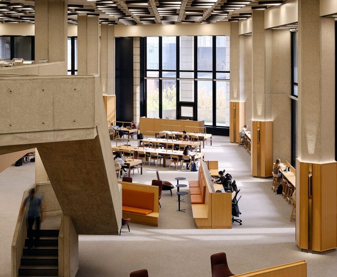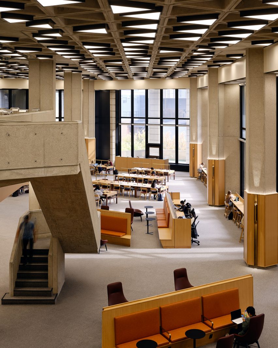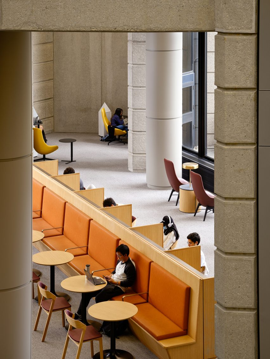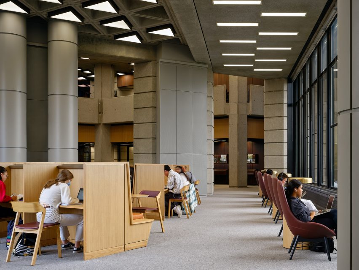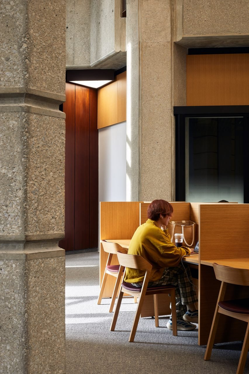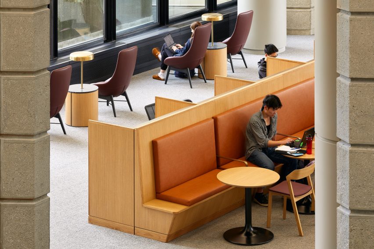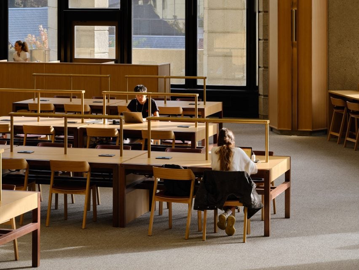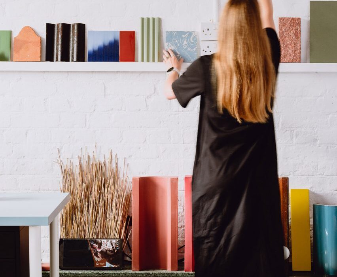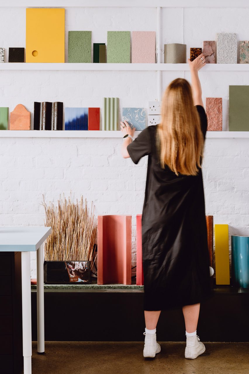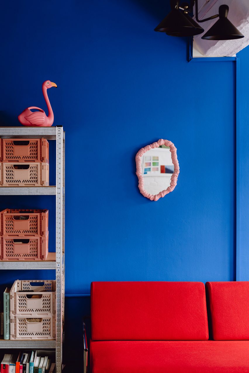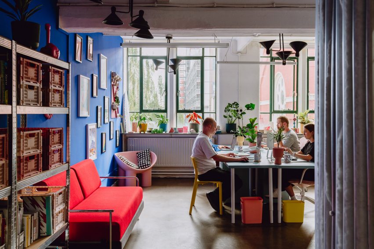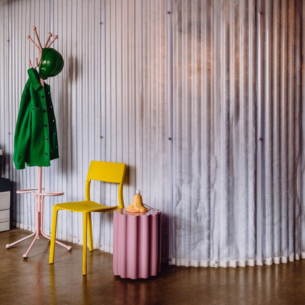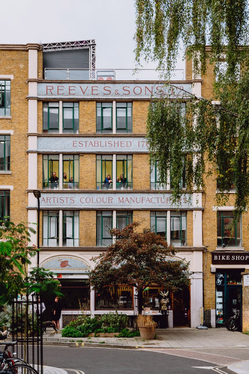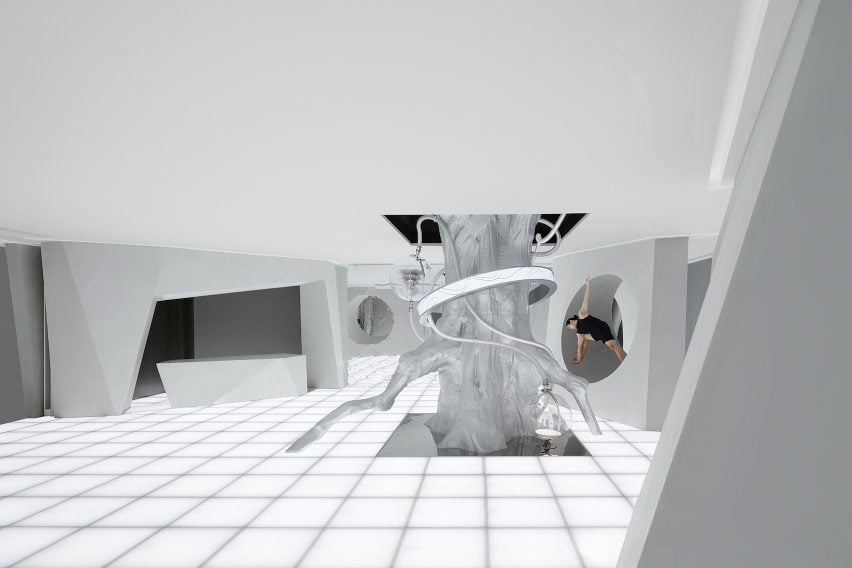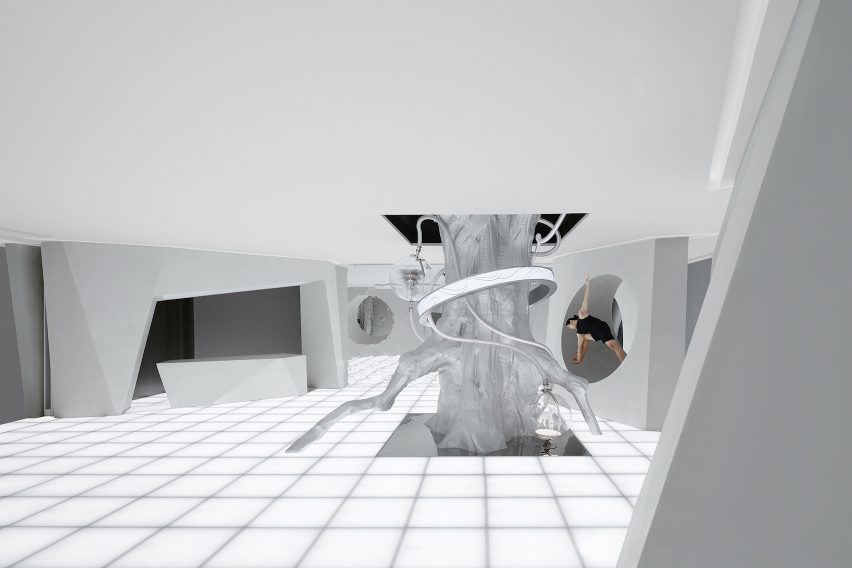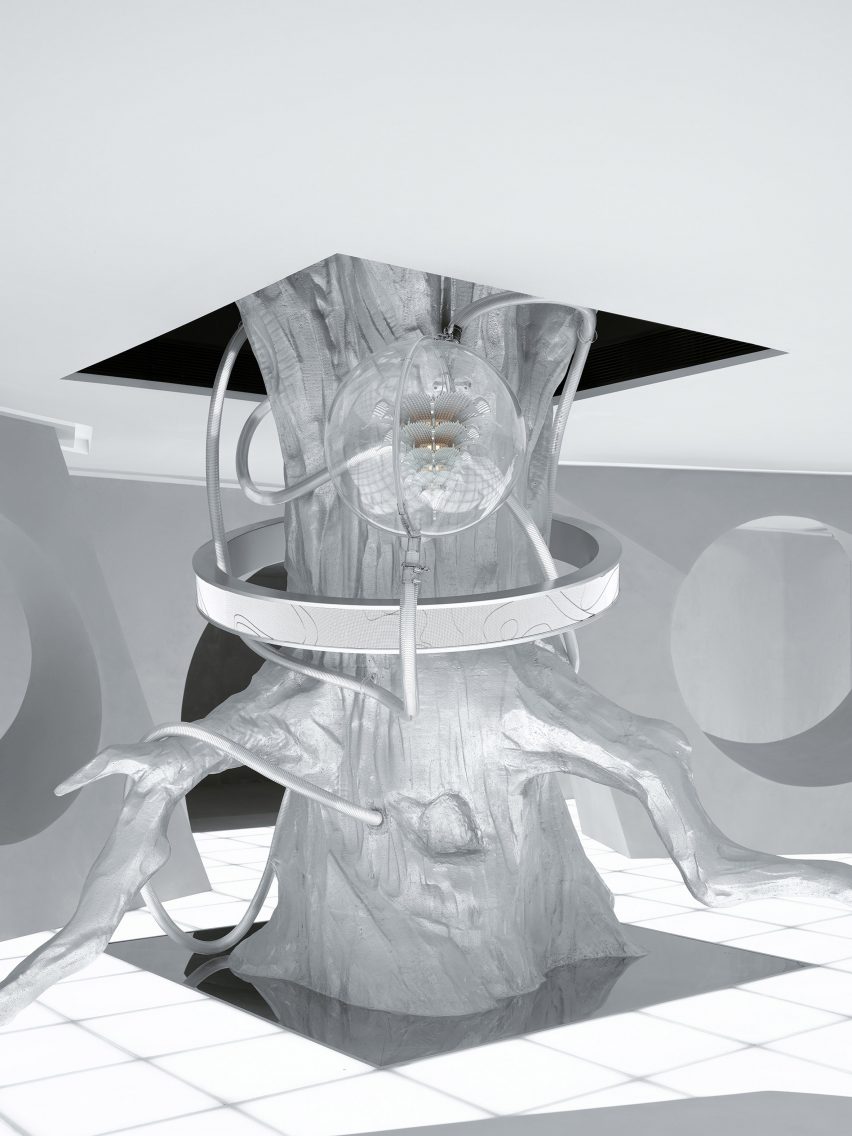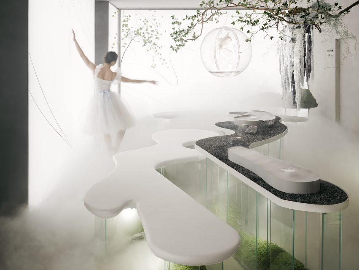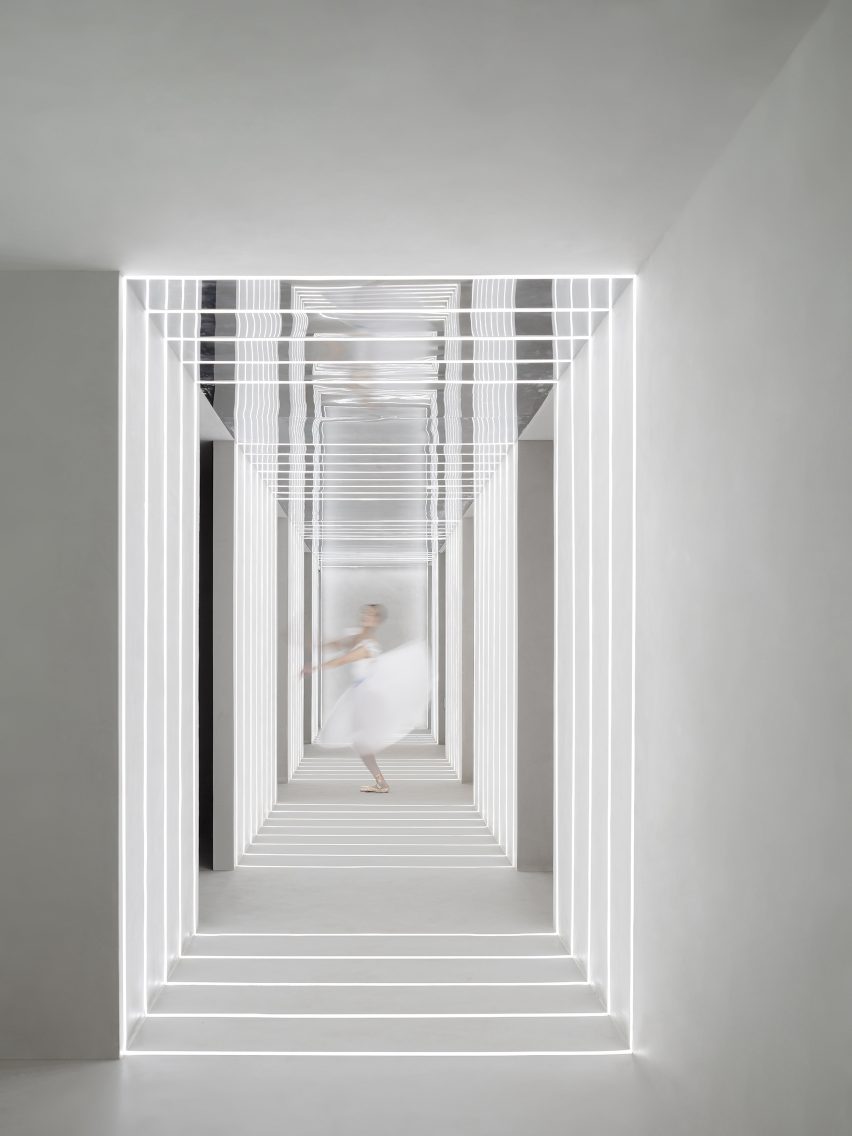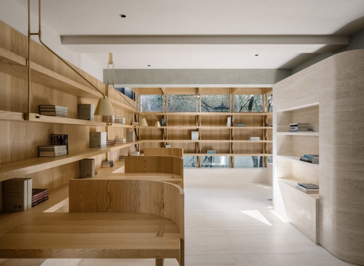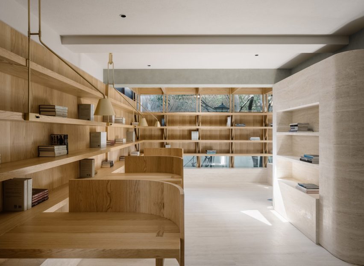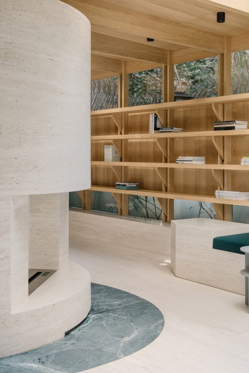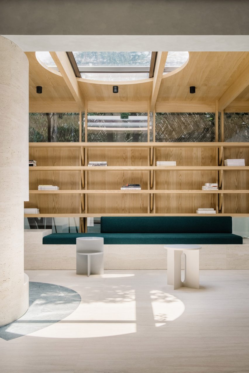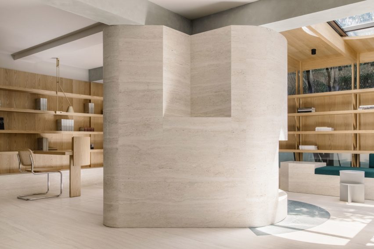Eight interiors that use lattice screens as walls and room dividers
For our latest lookbook, we have selected eight interiors that use lattice screens to conceal and divide spaces without blocking sightlines.
Lattice screens can come in a variety of materials and provide a versatile alternative to solid walls and room dividers, offering a way to create privacy between two spaces while still maintaining a connection between them.
From concealing bathrooms to establishing connections between interior and exterior spaces, this lookbook presents eight different ways in which lattice screens have been used in residential, hotel and restaurant interiors.
This is the latest in our lookbooks series, which provides visual inspiration from Dezeen’s archive. For more inspiration see previous lookbooks featuring period home renovations, open-plan interiors characterised by bold dining tables and interiors with reclaimed materials.
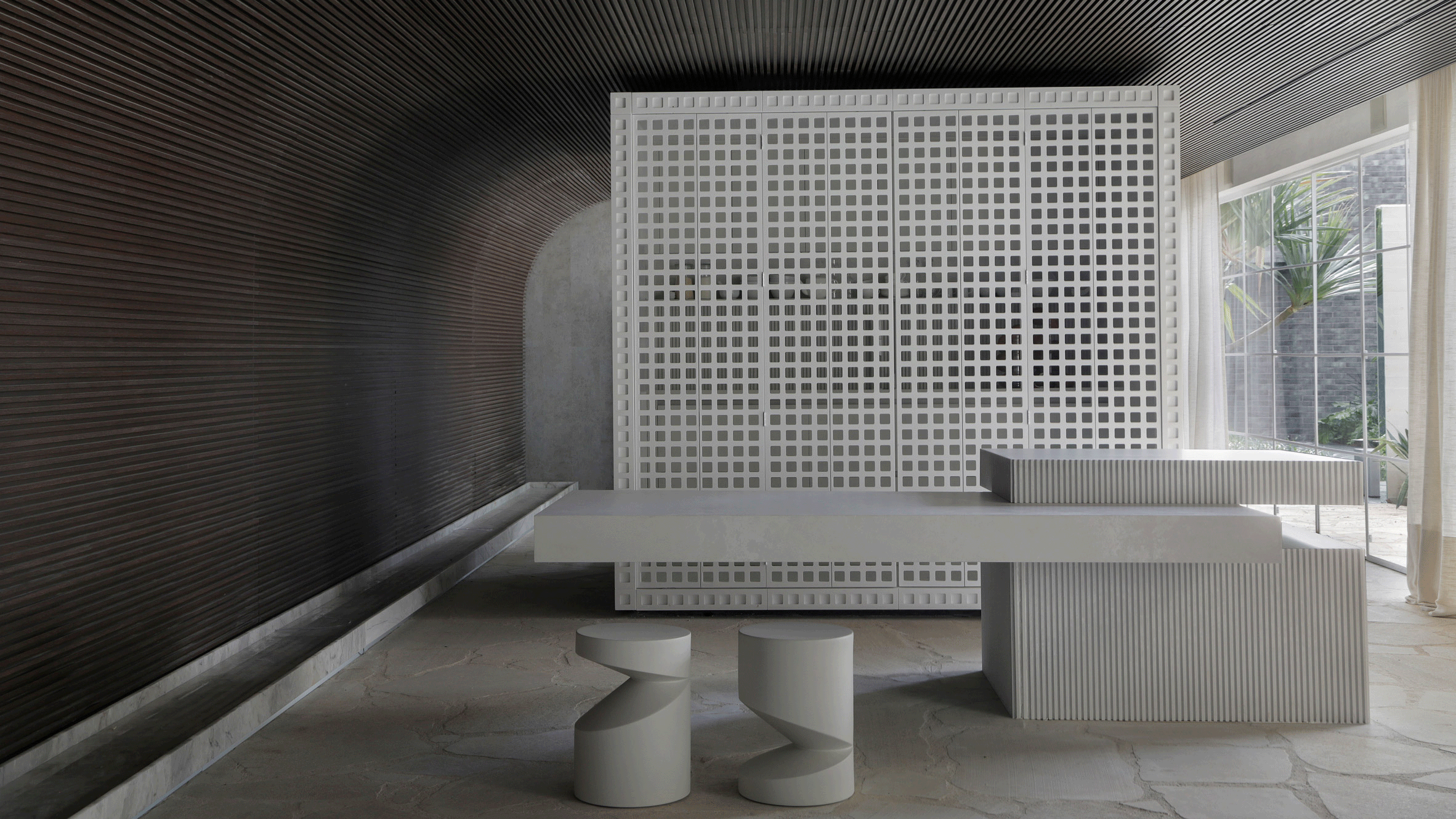
Dendê Duratex House, Brazil, by NJ+
Brazilian architecture studio NJ+ took cues from Bahia, the Brazilian state that studio founder Nildo José grew up in, to create the interior of Dendê Duratex House. Here, it integrated a white latticework structure that separates the living space from the bedroom.
The volume encompasses the one-bedroom apartment’s bathroom and kitchen amenities while introducing texture to the monochrome minimalist home.
Find out more about Dendê Duratex House ›
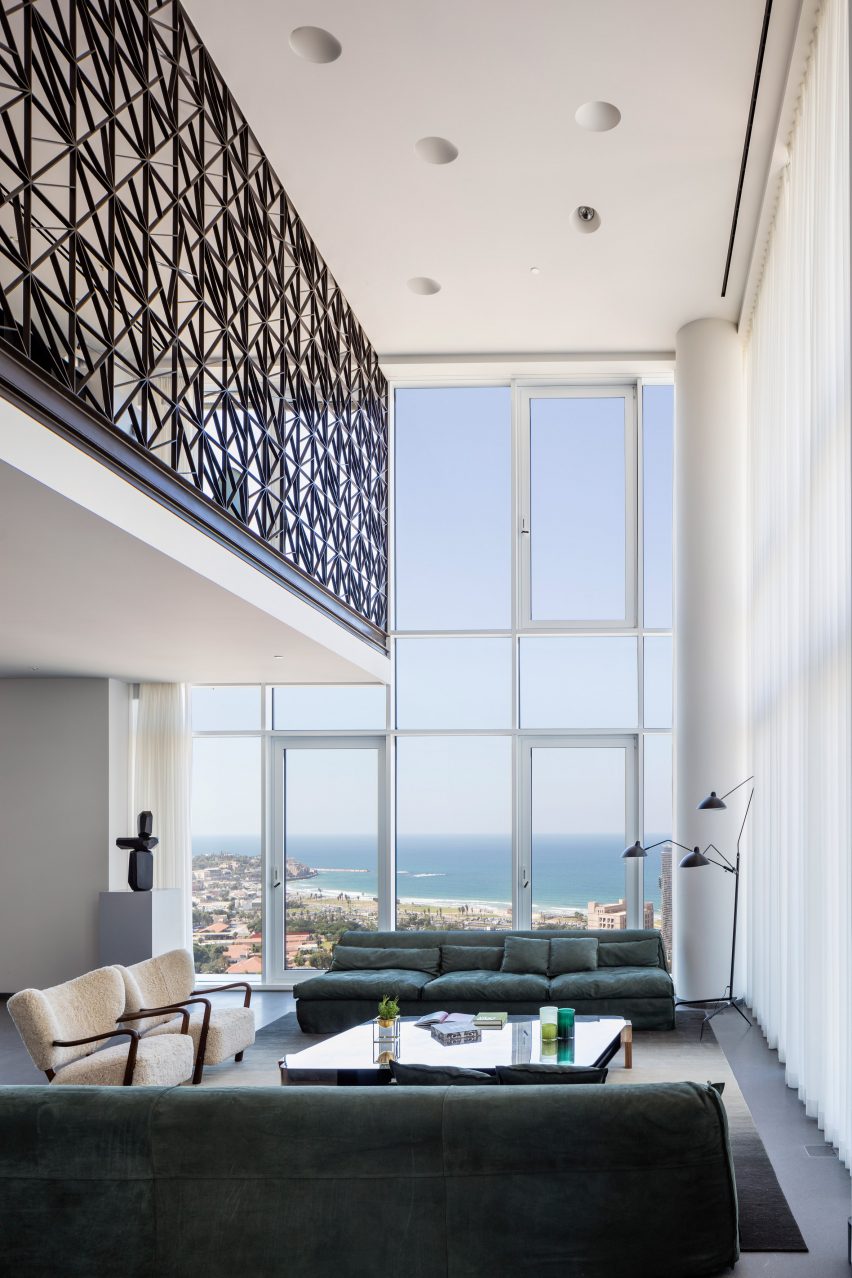
P Duplex apartment, Israel, by Pitsou Kedem Architects
The second floor of this apartment in Tel Aviv was transformed into a mezzanine that overlooks a double-height living and dining room by local practice Pitsou Kedem.
A black metal guardrail wraps the upper level, tracing the route from the staircase to the upper floor and offering security while allowing views of the floor below. The see-through lattice design features triangular shapes compiled into rectangular modules.
Find out more about P Duplex apartment ›
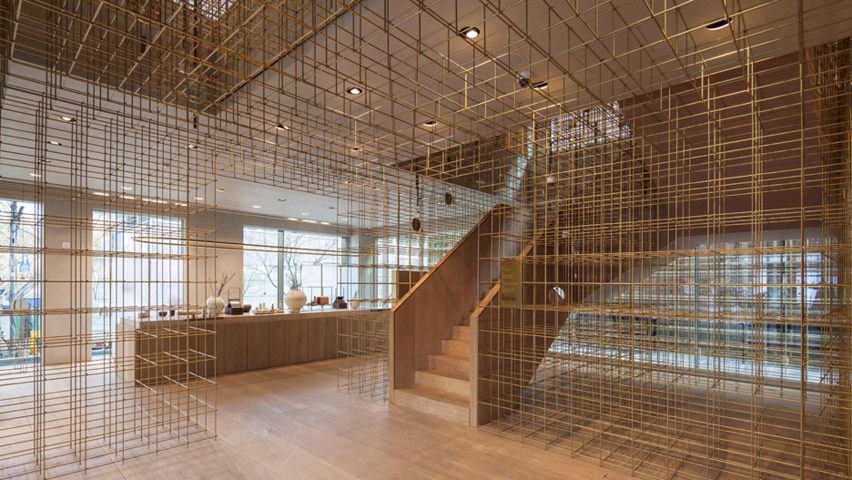
Sulwhasoo Flagship Store, South Korea, by Neri&Hu
This five-storey flagship store, designed for Korean skincare brand Sulwhasoo, is characterised by large expanses of brass rods that form a lattice network. Used throughout the store, the latticed walls form see-through room dividers as well as shelving.
The framework continues from the exterior into the interior of the store, guiding visitors through the five floors. Architecture studio Neri&Hu’s concept was informed by lanterns and their role in illuminating journeys in Asian culture.
Find out more about Sulwhasoo Flagship Store ›
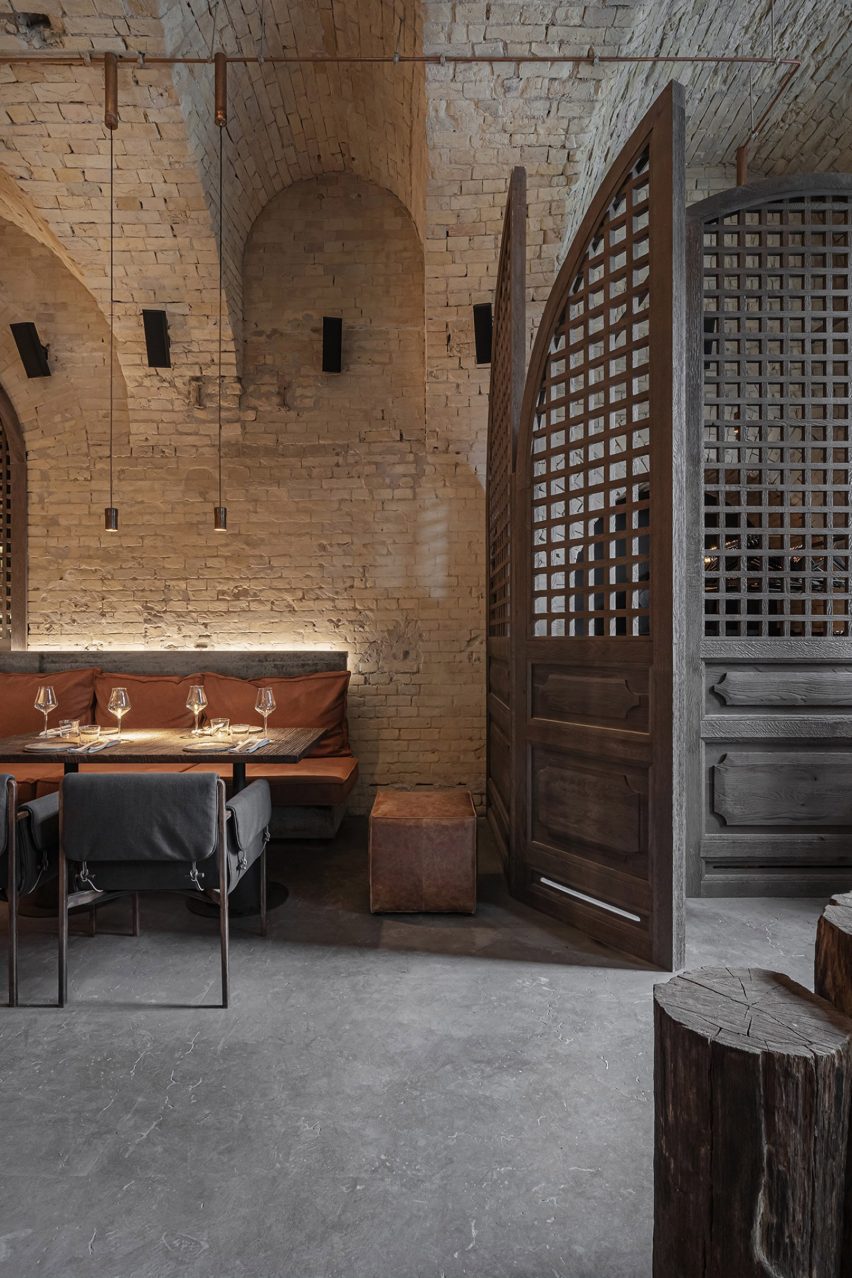
Virgin Izakaya Bar, Ukraine, by YODEZEEN
Timber screens and red metal webbed structures conceal and divide spaces within this Japanese restaurant in Kyiv, designed by Ukrainian architecture and design studio YODEZEEN.
The wooden lattice screens were introduced to soften the restaurant’s cold material palette, consisting of raw concrete and brick surfaces.
Find out more about Virgin Izakaya Bar ›
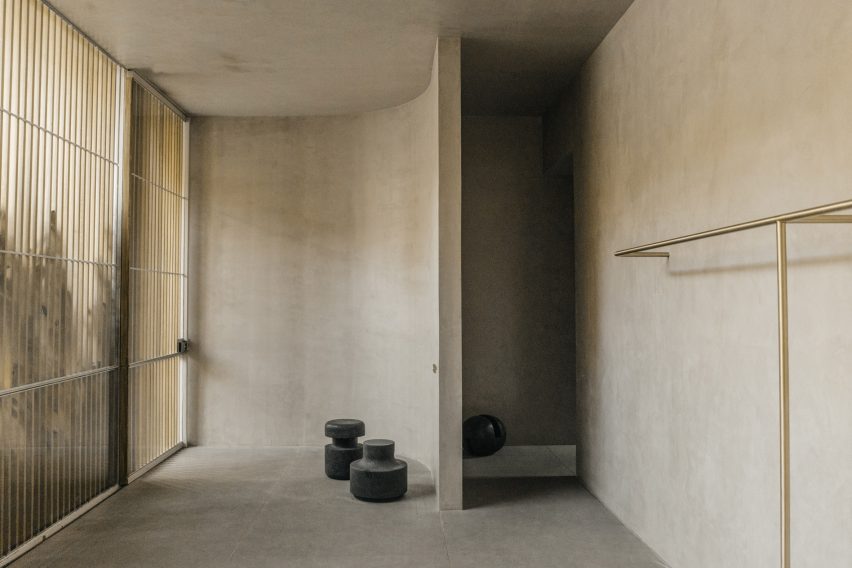
Casa Octavia, Mexico, by PPAA
Thin latticed timber screens shield this hotel’s interiors from harsh sunlight and cast intricate shadows throughout the day.
The screens aim to serve as a mediator between hotel guests and passerbys, fostering interaction between residents of the La Condesa neighbourhood in which its is located and the hotel itself, while maintaining a level of privacy.
Find out more about Casa Octavia ›
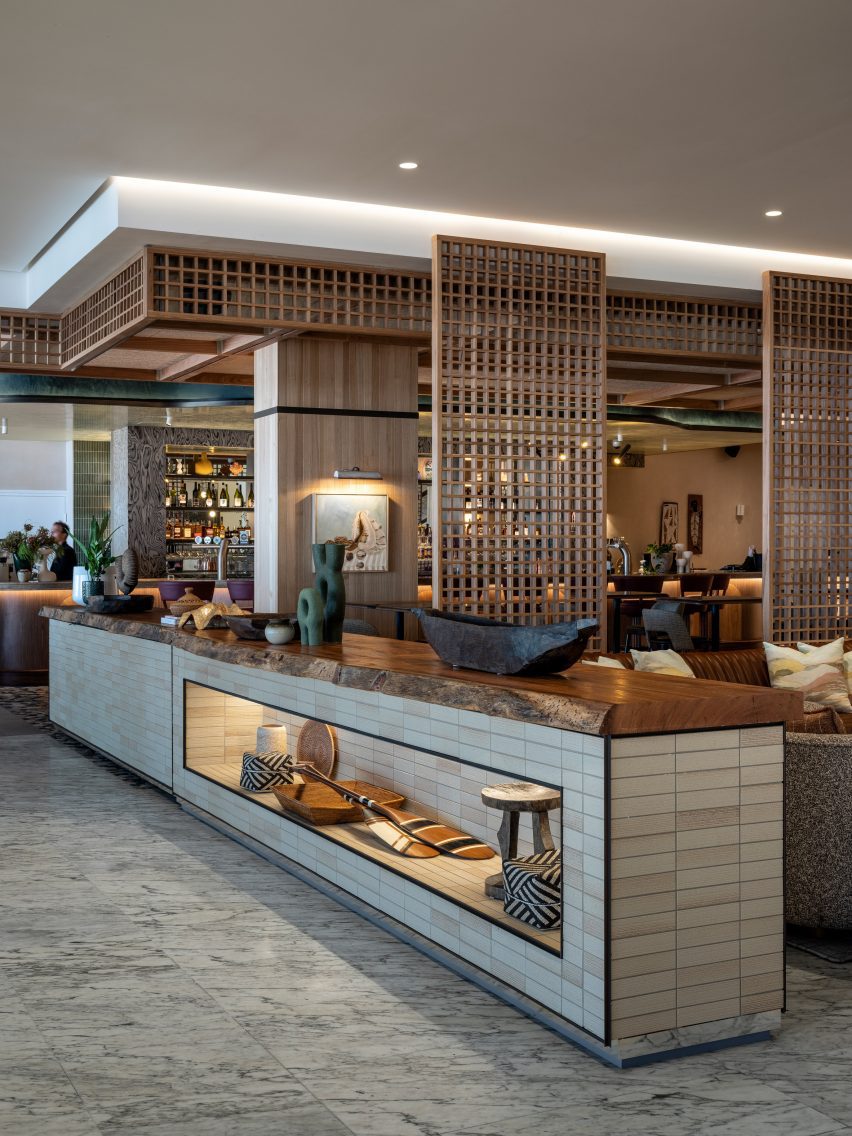
Manly Pacific, Australia, by Luchetti Krelle
Sliding lattice screens separate the reception from the bar in this hotel in Sydney, which was renovated by Australian studio Luchetti Krelle.
The partitions allow the two distinct spaces to blend together without losing their individual character, which is defined by contrasting material and colour palettes.
Find out more about Manly Pacific ›
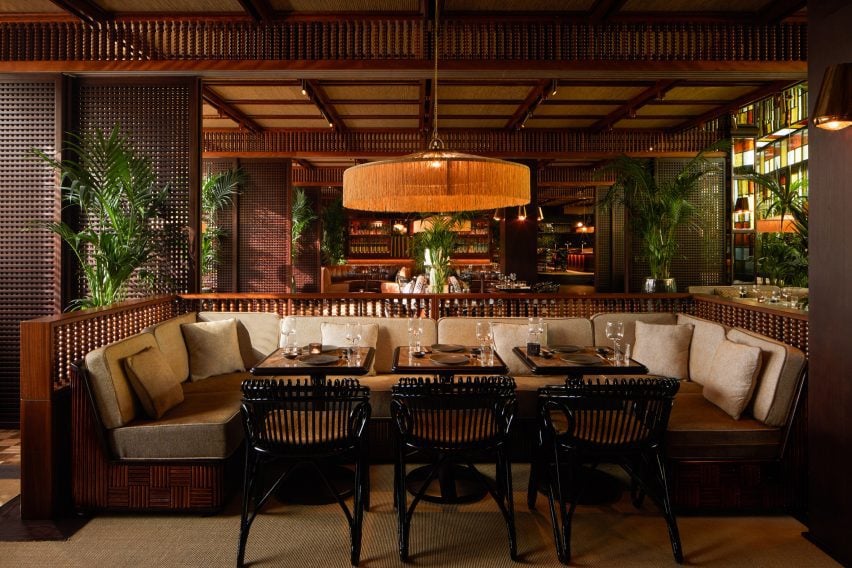
Mimi Kakushi, Dubai, by Pirajean Lees
London studio Pirajean Lees was informed by Japan’s jazz age, combining a variety of materials and textures such as beaded curtains, stained-glass windows and sliding gridded screens in this restaurant in Dubai.
The flexibility of the moveable lattice screens allows the restaurant to host events of varying crowd sizes, partitioning the open-plan layout into a variety of smaller spaces.
Find out more about Mimi Kakushi ›
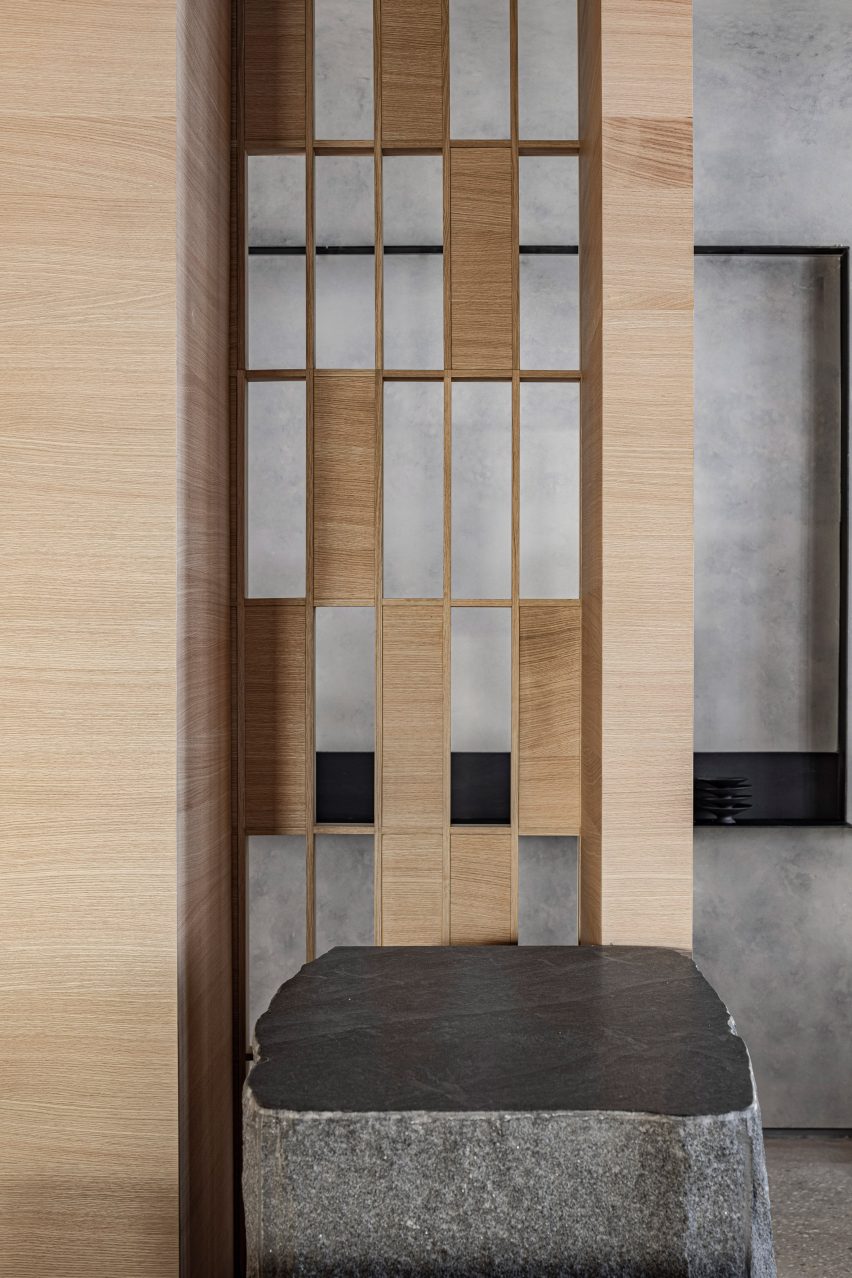
Hiba, Israel, by Pitsou Kedem Architects
A combination of solid and hollow oakwood components forms a gridded screen that allows visitors to glimpse between the dining area and the entrance of this restaurant in Tel Aviv.
Alongside oakwood, the restaurant’s interior features granite slabs and concrete. Designers Pitsou Kedem Architects aimed for the raw material palette to reflect the restaurant’s use of fresh ingredients.
Find out more about Hiba ›
This is the latest in our lookbooks series, which provides visual inspiration from Dezeen’s archive. For more inspiration see previous lookbooks featuring period home renovations, open-plan interiors characterised by bold dining tables and interiors with reclaimed materials.

