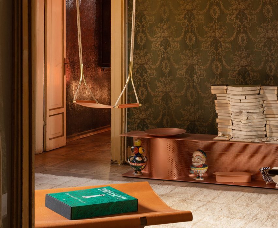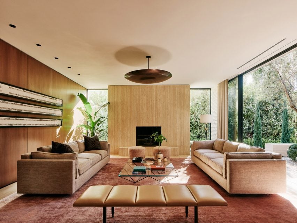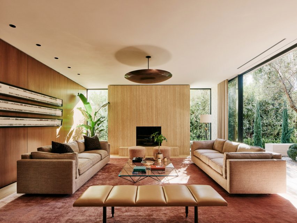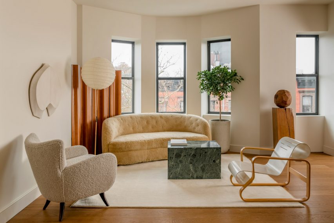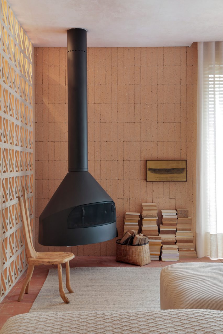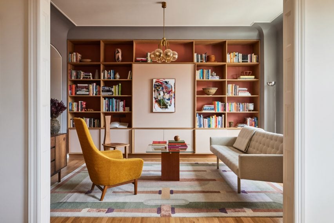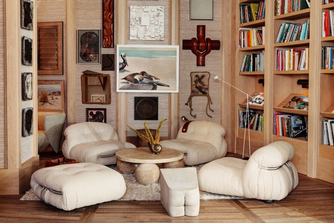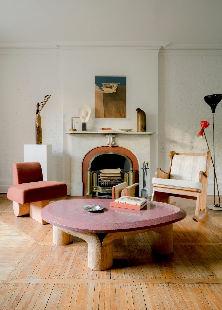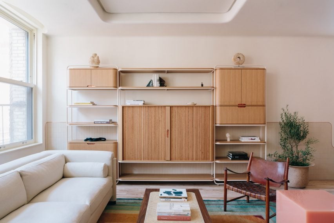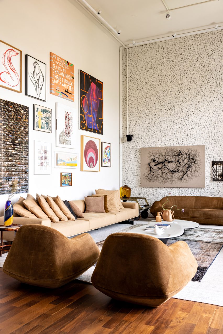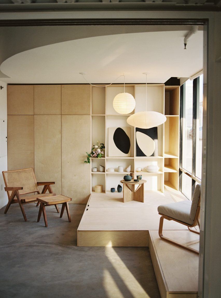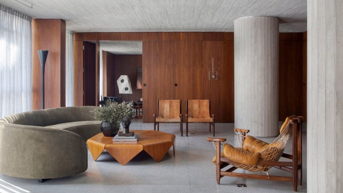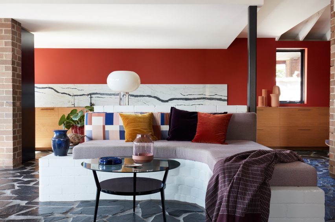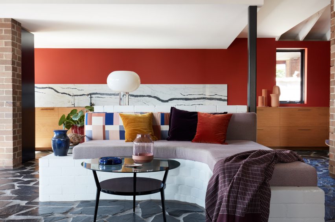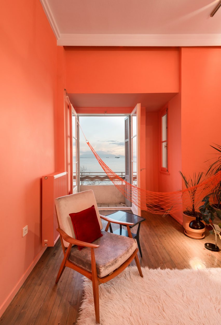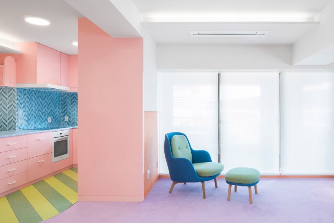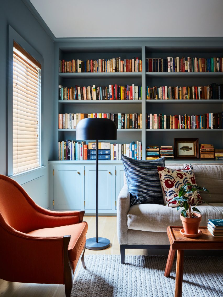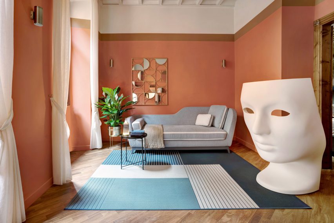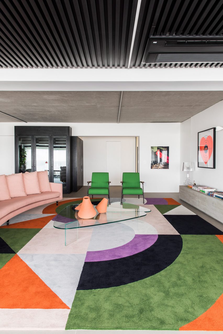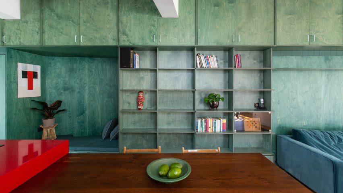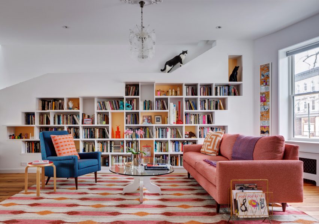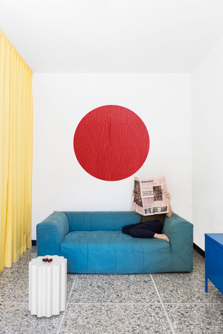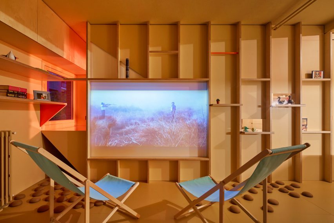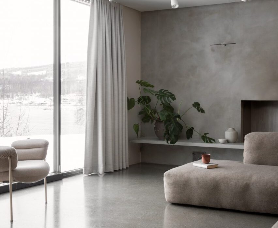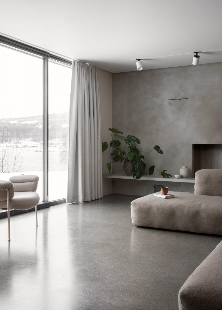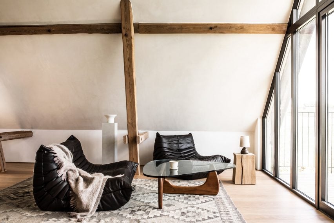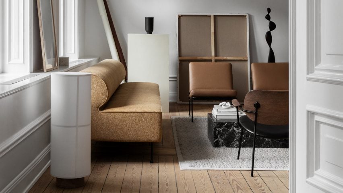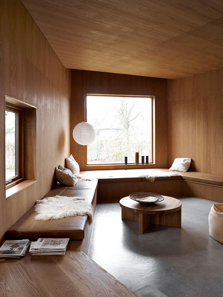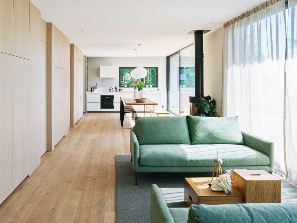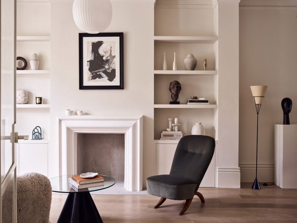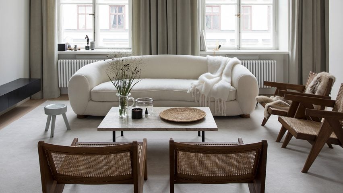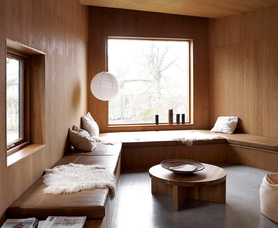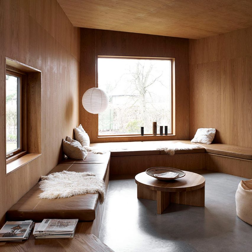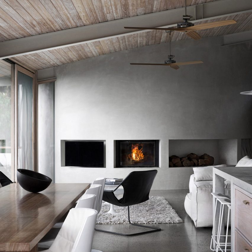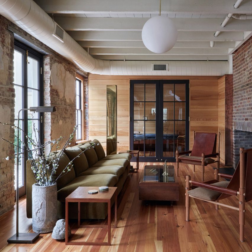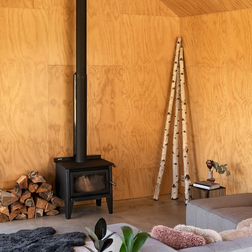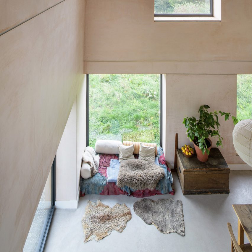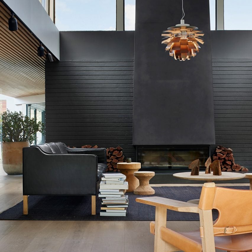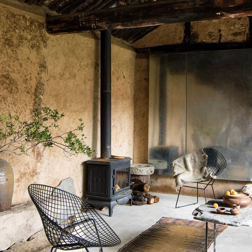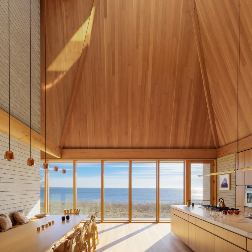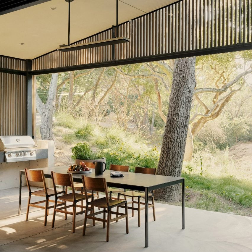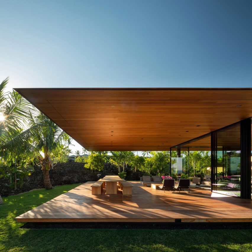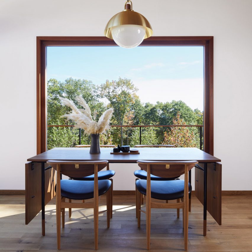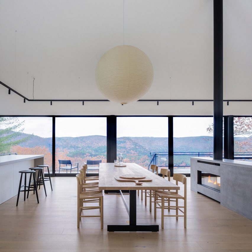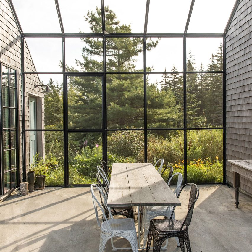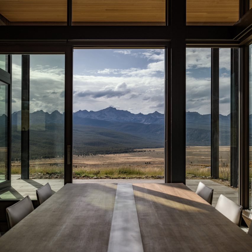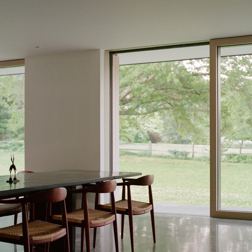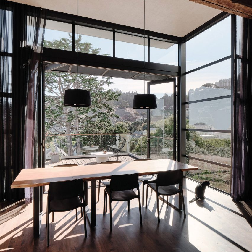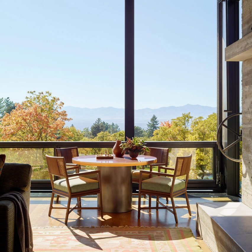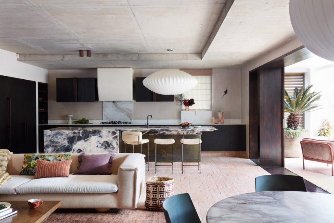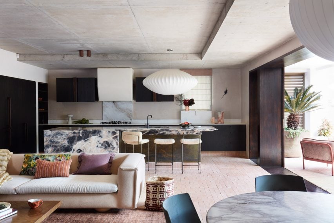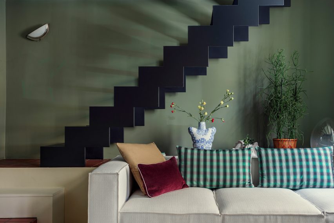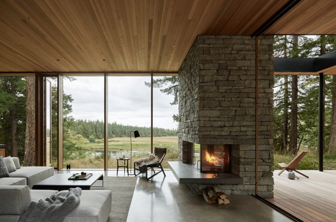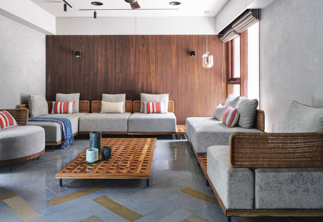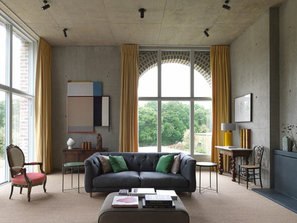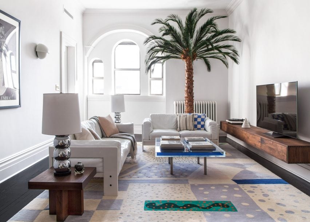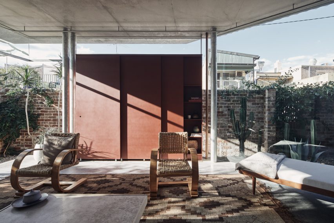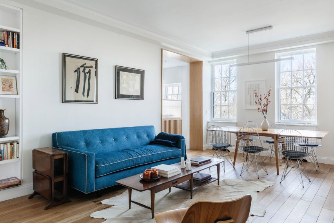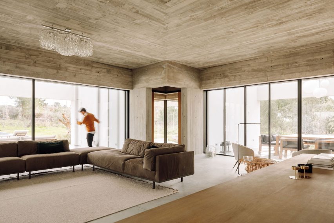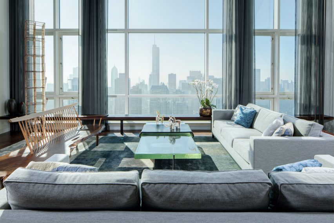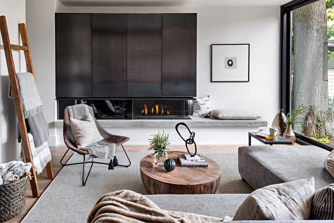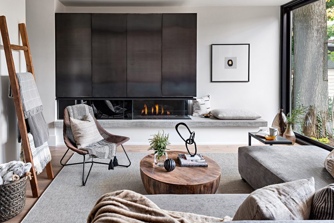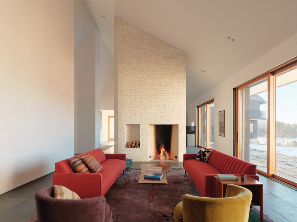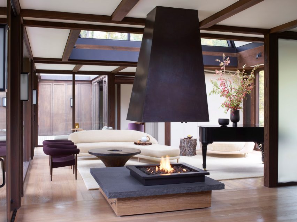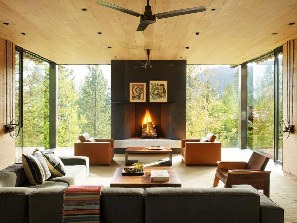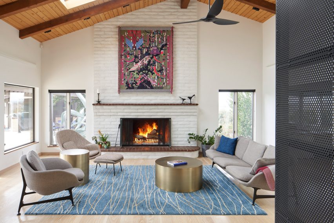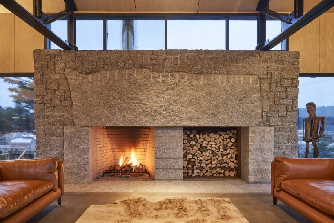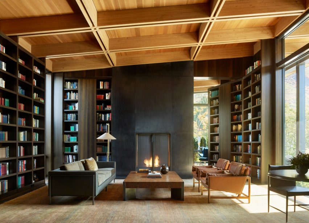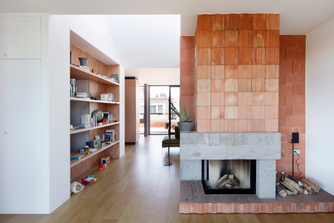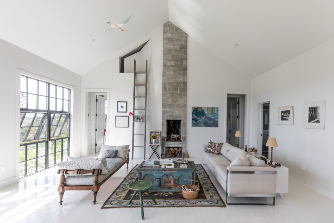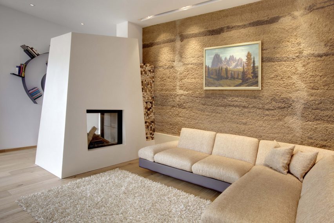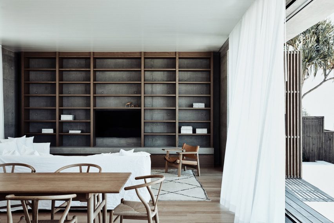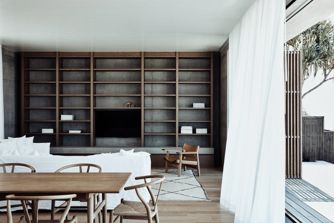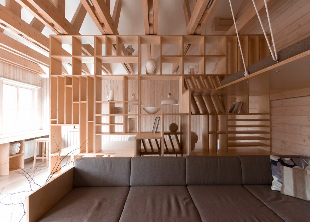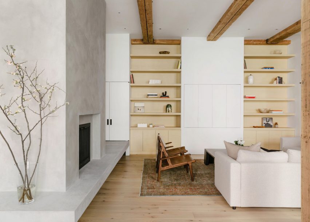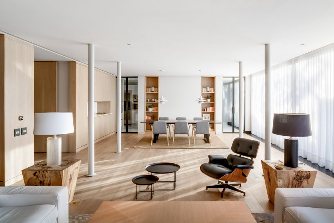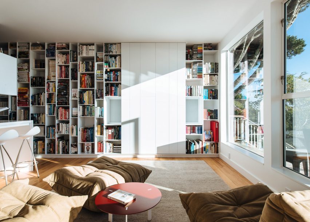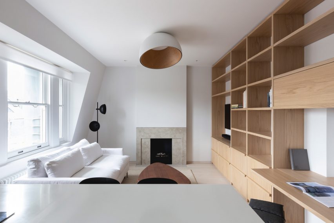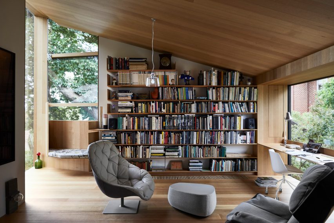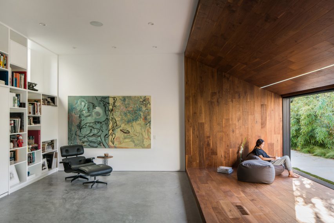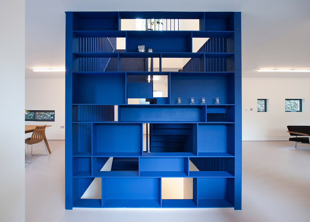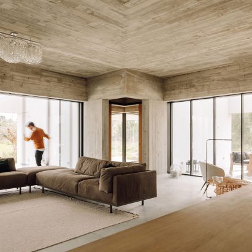Six interior designers style rooms at L’Appartamento in Milan
Six interior design studios, including Kingston Lafferty Design and T.ZED Architects, have overhauled a room at the 1930s L’Appartamento for commerce platform Artemest at Milan design week.
The designers each used furniture, lighting and art from the brands, designers and artists represented on the Artemest platform to showcase their own style in a room at the apartment in Milan’s 5Vie district for the L’Appartamento exhibition.
“We wanted to bring this stunning apartment back to life and show how different interior design studios, each with its own style and design approach, can work with Artemest to create inspiring and surprising interiors that celebrate authentic Italian beauty,” said Artemest founder Ippolita Rostagno.
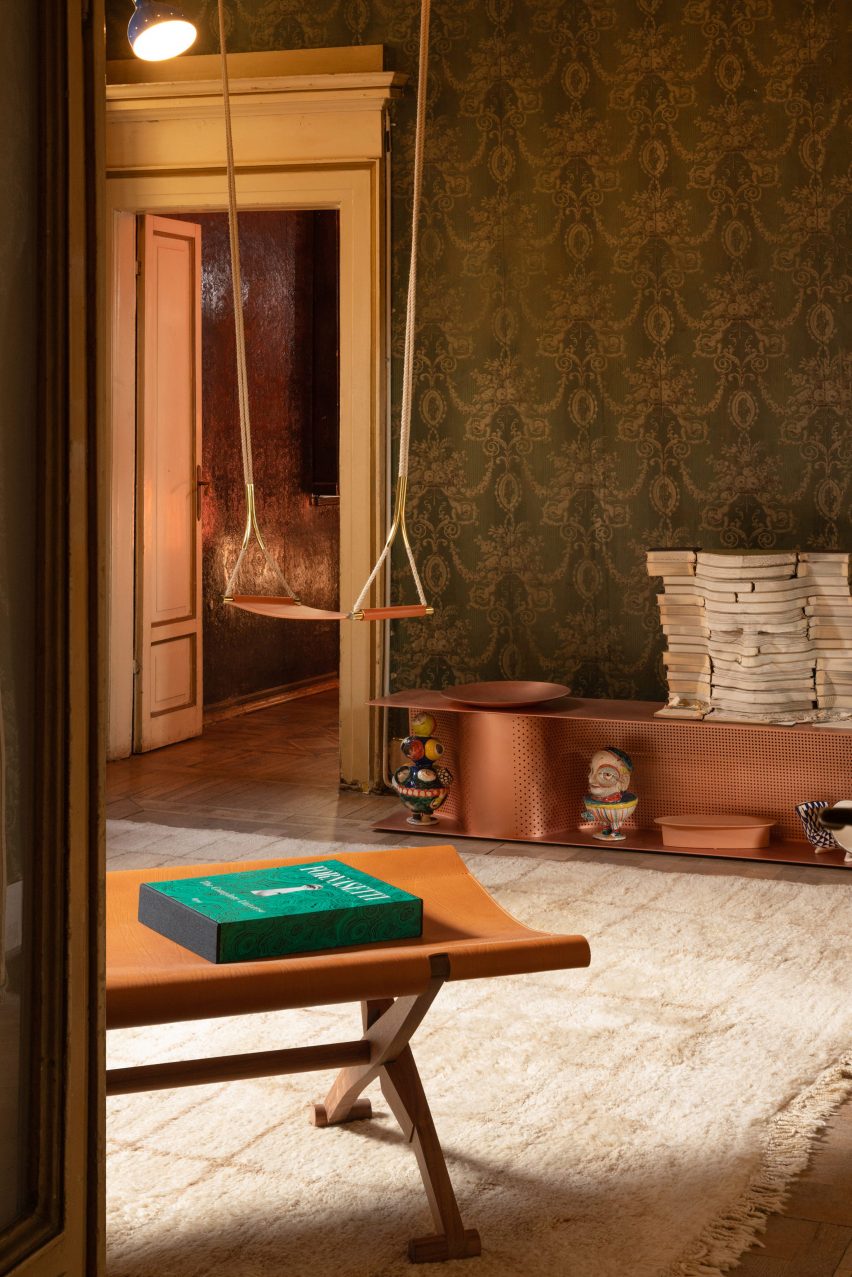
In the entryway, Dubai-based studio T.ZED Architects aimed “to set the tone for what is yet to come” by preserving the character of the room and adding selected pieces.
The studio choose a mix of furniture in off-white, cream and brown, including copper and leather finishes that plays off the green tones of the richly patterned, period wallpaper.
Mirrors – including a Sybilla mirror with console by Ettore Sottsass for Glas Italia, and an Itaca floor mirror by Atlasproject – were placed to illuminate and enlarge the space, while amplifying the period details.
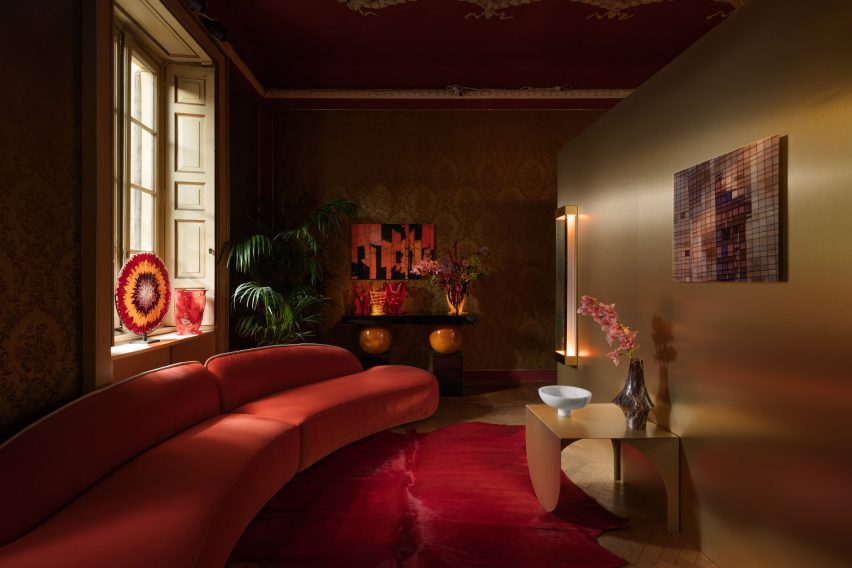
In the adjoining room, Dublin-based studio Kingston Lafferty Design aimed to “challenge visitors’ sense of what a living room should be” by placing a sculptural monolithic block seems to glow with a soft golden sheen in the centre of the space.
The block splits the room into two distinct spaces and contains a mirrored space described by the studio as “a gallery of lights”.
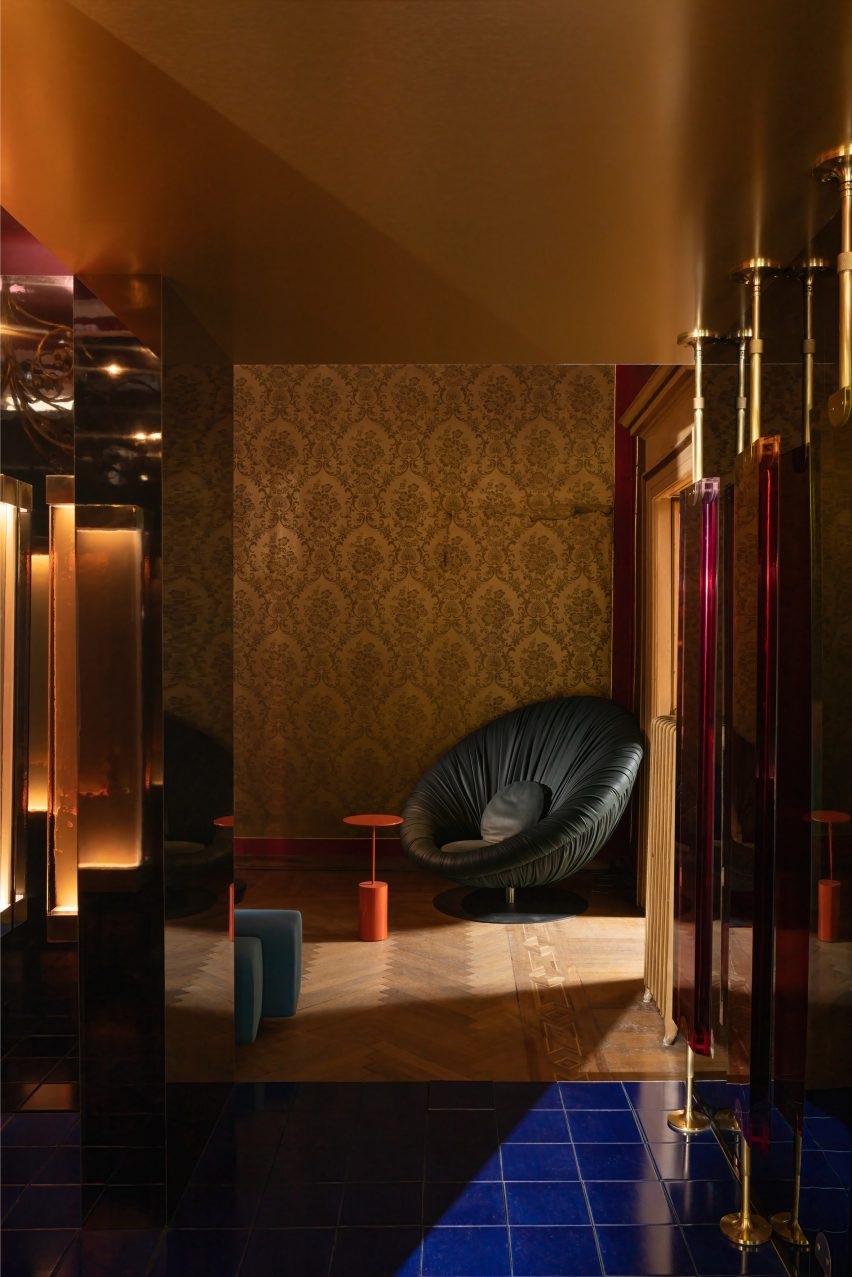
On one side of the block is an informal living room that evokes a sense of playfulness through the use of oversized furniture in bright colours, including the Osaka Blue Sofa by Pierre Paulin for La Cividina.
The other side has a rich palette of jewel-tones to creates a more decadent atmosphere.
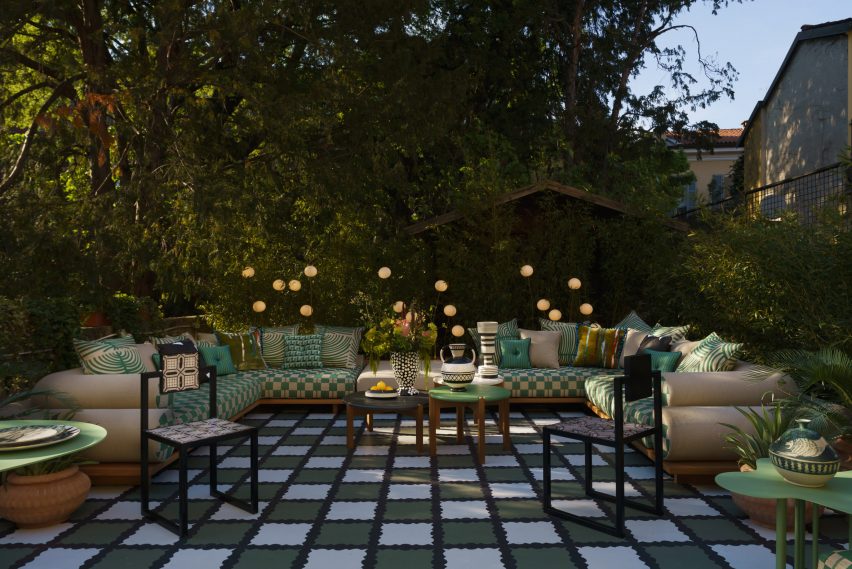
Leading from the living room a large terrace was reworked by Miami-based studio Moniomi, which aimed to create an outside room that felt like an interior space.
The studio used a combination of large-scale upholstered pieces, gridline patterns and graphic blacks and whites, softened by lush greens to reference the outdoor location.
The design language here features saturated colours and layered patterns – including the Nuovola 01 dining table by Mario Cucinella for Officine Tamborrino, which represent the studio’s Hispanic roots.
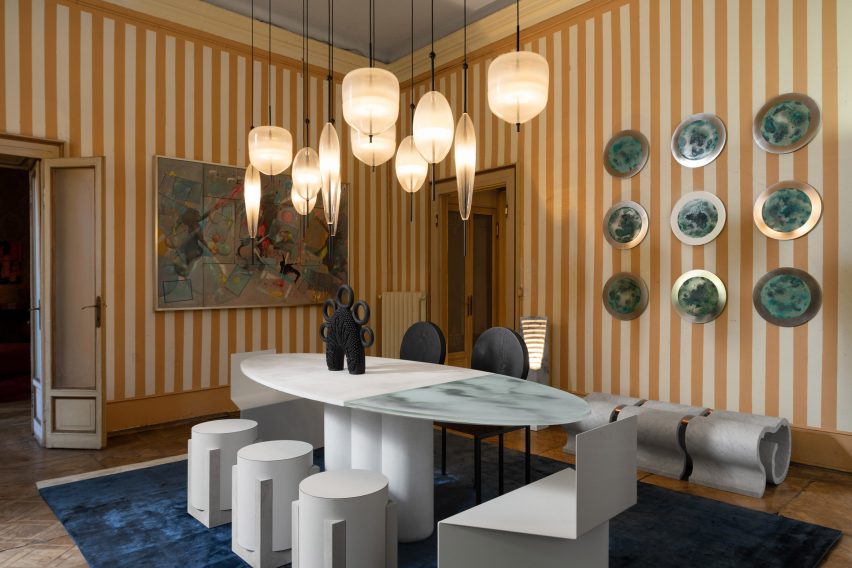
Another US-based designer, Nina Magon, created the L’Appartamento dining room, playing with monochromatic hues to enhance the authenticity of the original finishes here.
Sculptural furniture, such as the Trompe-l’oeil Trois dining table by DelMondo Studio, topped with a cluster of Flow[t] pendant lamps by Nao Tamura for WonderGlass was added to the space.
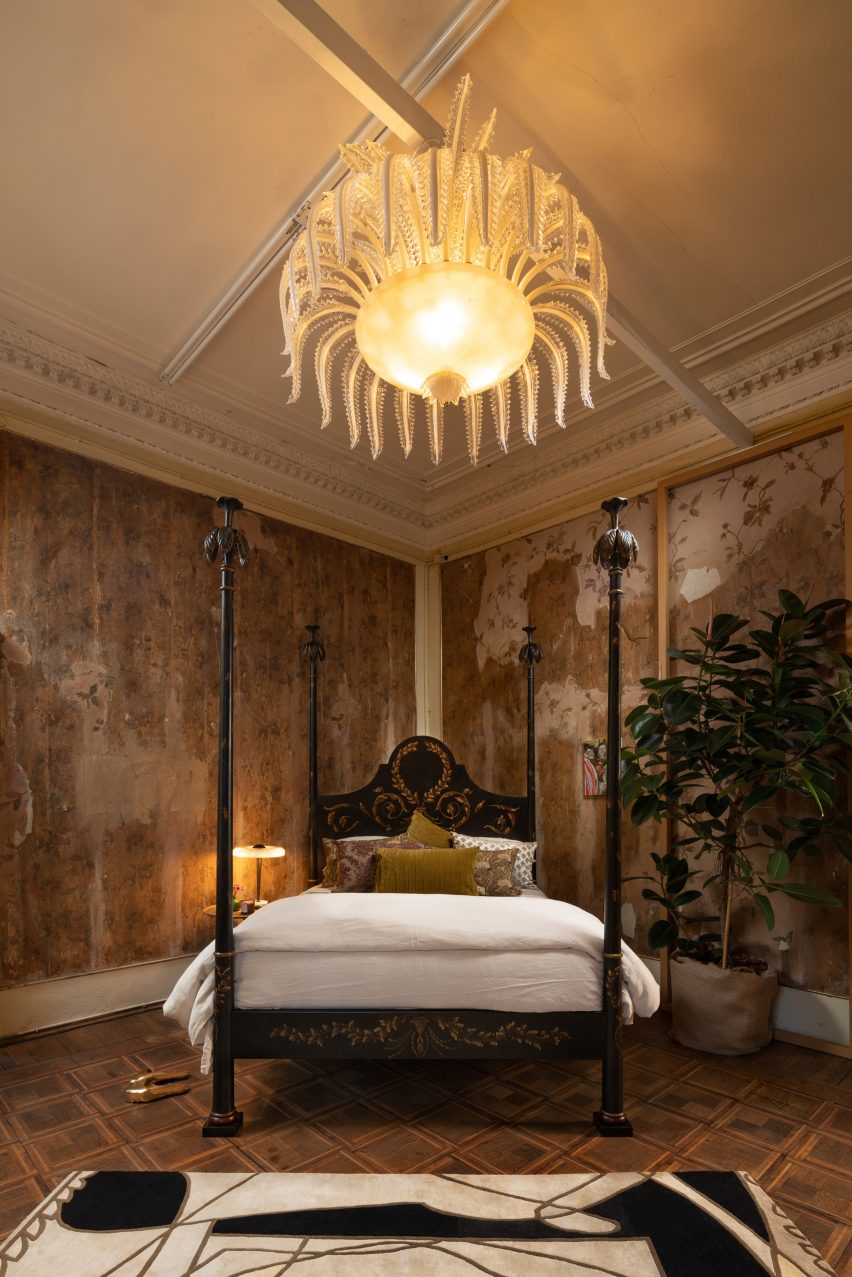
In the bedroom, Dubai-based studio, Styled Habitat, delved into the history of the 1930s to translate the romance of that era into the modern day and evoke a sense of timeless glamour.
To capture the experimental and avant-garde trends of European modernism, Styled Habitat juxtaposed new and old, with a Czech Chair by Hermann Czech for Gebrüder Thonet Vienna, alongside pieces like the Calle Pinzi Murano Glass Chandelier by Luci Italia.
Finally, for L’Appartamento’s hallway and the studio, Paris-based interior designer Anne-Sophie Pailleret was informed by her first reaction to seeing the apartment.
The long, narrow hall, has been covered with the textural Tra 1100 Wallpaper hand-crafted by La Scala Milano Wallcovering, contrasting with geometric Alfabeto Tiles by Margherita Rui for Ninefifty, on the floor.
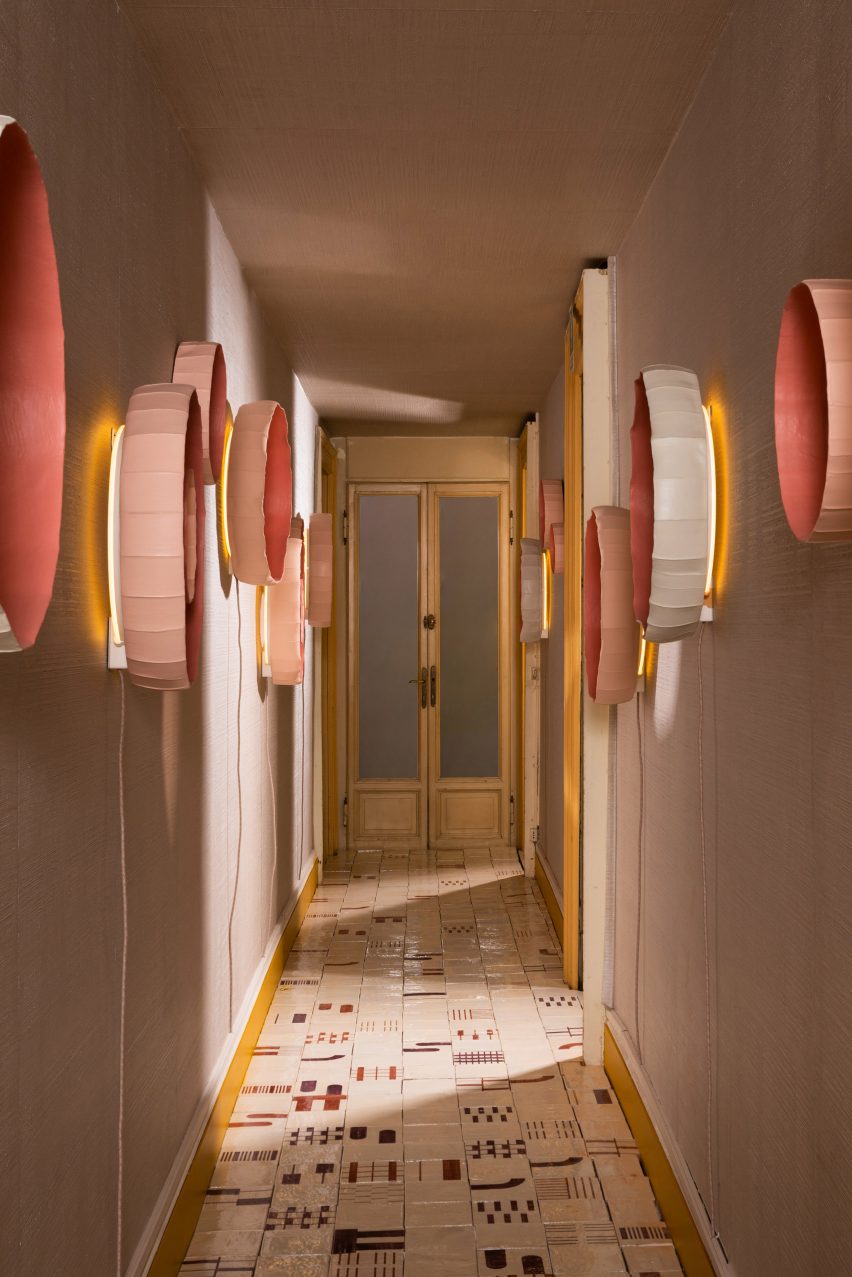
The walls are further decorated with Ninfea wall lamps by Giovanni Botticelli in collaboration with Paola Paronetto, functioning as a gallery-style grouping of lights.
For the studio room, Pailleret created a mix of warm colours and graphic patterns, with comfortable and curvaceous furniture.
The photography is courtesy of Artemest.
L’Appartamento takes place from 17 to 23 April 2023 at Via Cesare Correnti 14, 20123 Milan, Italy. See our Milan design week 2023 guide on Dezeen Events Guide for information about the many other exhibitions, installations and talks taking place throughout the week.

