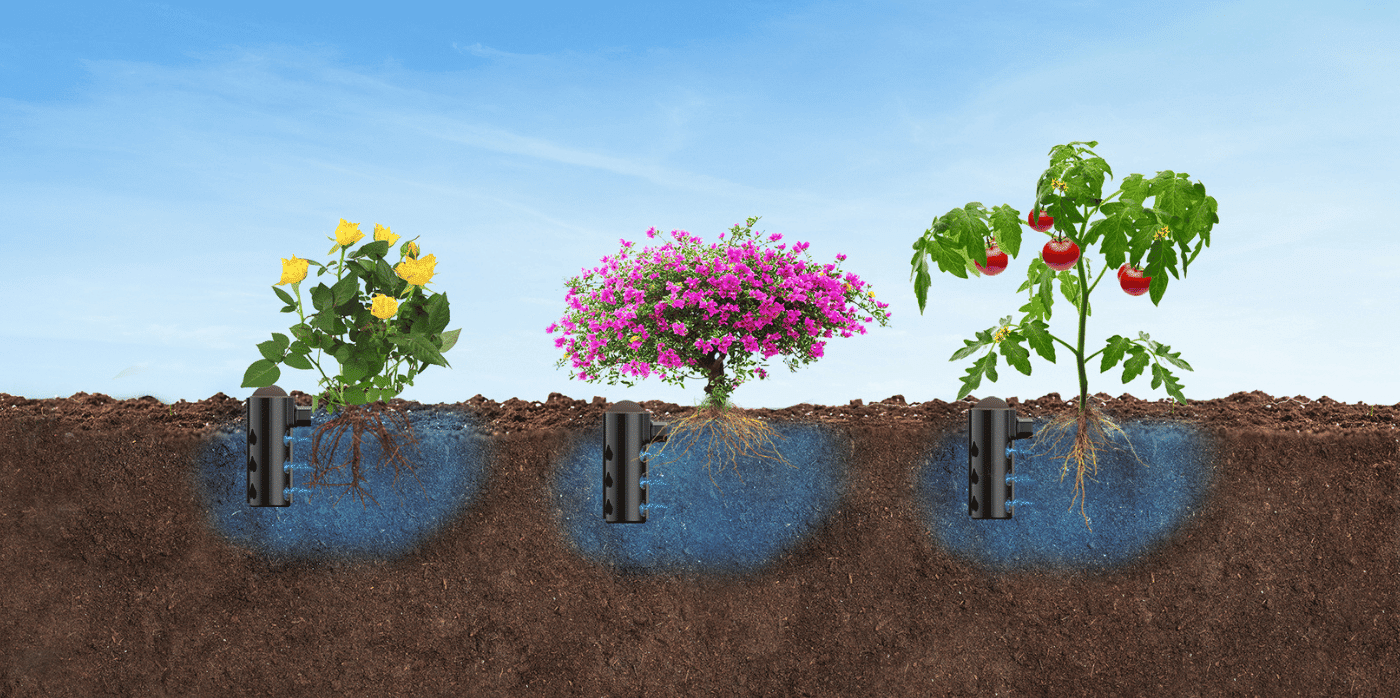Humble Roots: 6 Contemporary Architecture Projects Grounded In Vernacular Design
The latest edition of “Architizer: The World’s Best Architecture” — a stunning, hardbound book celebrating the most inspiring contemporary architecture from around the globe — is now available. Order your copy today.
Architects often strive for innovation and seek to push the bounds of design into uncharted territory. But there is much to learn from the ground already trodden. Revisiting the typologies of the past through a contemporary lens can yield exciting, fresh perspectives.
Vernacular architecture is a product of its locality. It’s a patchwork of design languages, native materials and building traditions informed by centuries of lives before us. This distilled knowledge is part instruction manual, part storybook — it summons rich cultural tales and imparts the blueprints for building on unique, regional terrain. Evoking the vernacular is a form of time travel — a way of colliding the past and present.
These six A+Award-winning projects each draw inspiration from historic, localized design and reimagine the vernacular spirit for the 21st century.
Komera Leadership Center
By BE_Design, Rwinkwavu, Rwanda
Popular Choice Winner, 11th Annual A+ Awards, Community Centers
Jury Winner, 11th Annual A+ Awards, Architecture +Community
Jury Winner, 11th Annual A+ Awards, Architecture +For Good
Jury & Popular Choice Winner, 11th Annual A+ Awards, Architecture +Low Cost Design

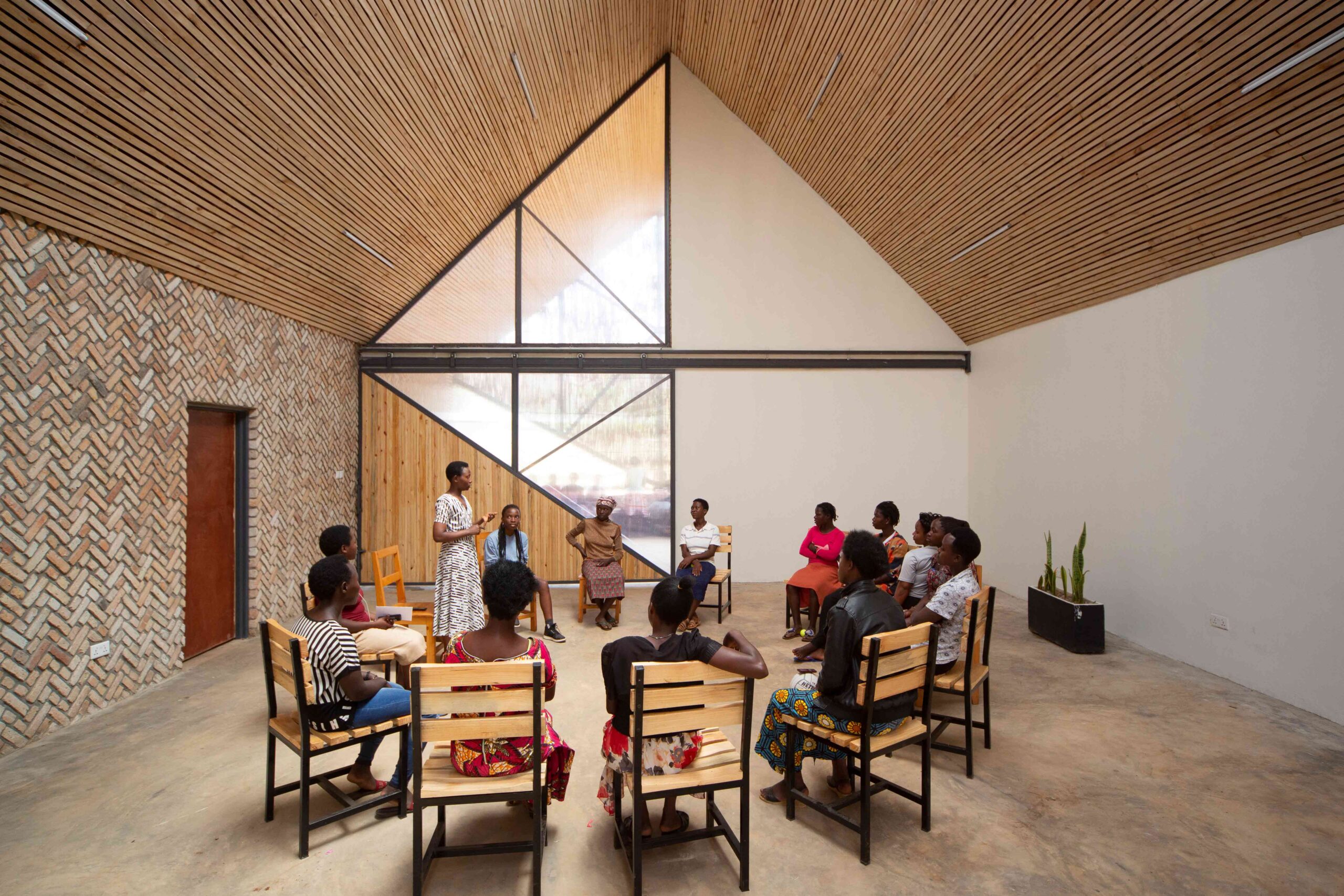 This remarkable women’s community and health center in Rwanda’s rural eastern province is as dynamic in its design as it is in its plight. Set against a mountainous backdrop, the building itself is an architectural topography of angular peaks, shaped from patterned brickwork and woven eucalyptus screens. This graphic silhouette was inspired by the region’s traditional imigongo art, which emphasizes bold, geometric shapes. Deeping rooted in the cultural landscape, the vernacular art form has become a powerful symbol of resilience thanks to its resurgence in recent decades.
This remarkable women’s community and health center in Rwanda’s rural eastern province is as dynamic in its design as it is in its plight. Set against a mountainous backdrop, the building itself is an architectural topography of angular peaks, shaped from patterned brickwork and woven eucalyptus screens. This graphic silhouette was inspired by the region’s traditional imigongo art, which emphasizes bold, geometric shapes. Deeping rooted in the cultural landscape, the vernacular art form has become a powerful symbol of resilience thanks to its resurgence in recent decades.
At the core of the center is a succession of airy, vaulted halls. Hinging translucent panels segment the spaces and offer impressive multifunctionality. When closed, they carve out three classrooms for more intimate teaching and mentorship. When the panels are retracted, the interior transforms into a vast meeting hall for large community gatherings and events.
Super Paradise beach club
By Omniview Design, Mykonos, Greece
Popular Choice Winner, 11th Annual A+ Awards, Bars & Wineries
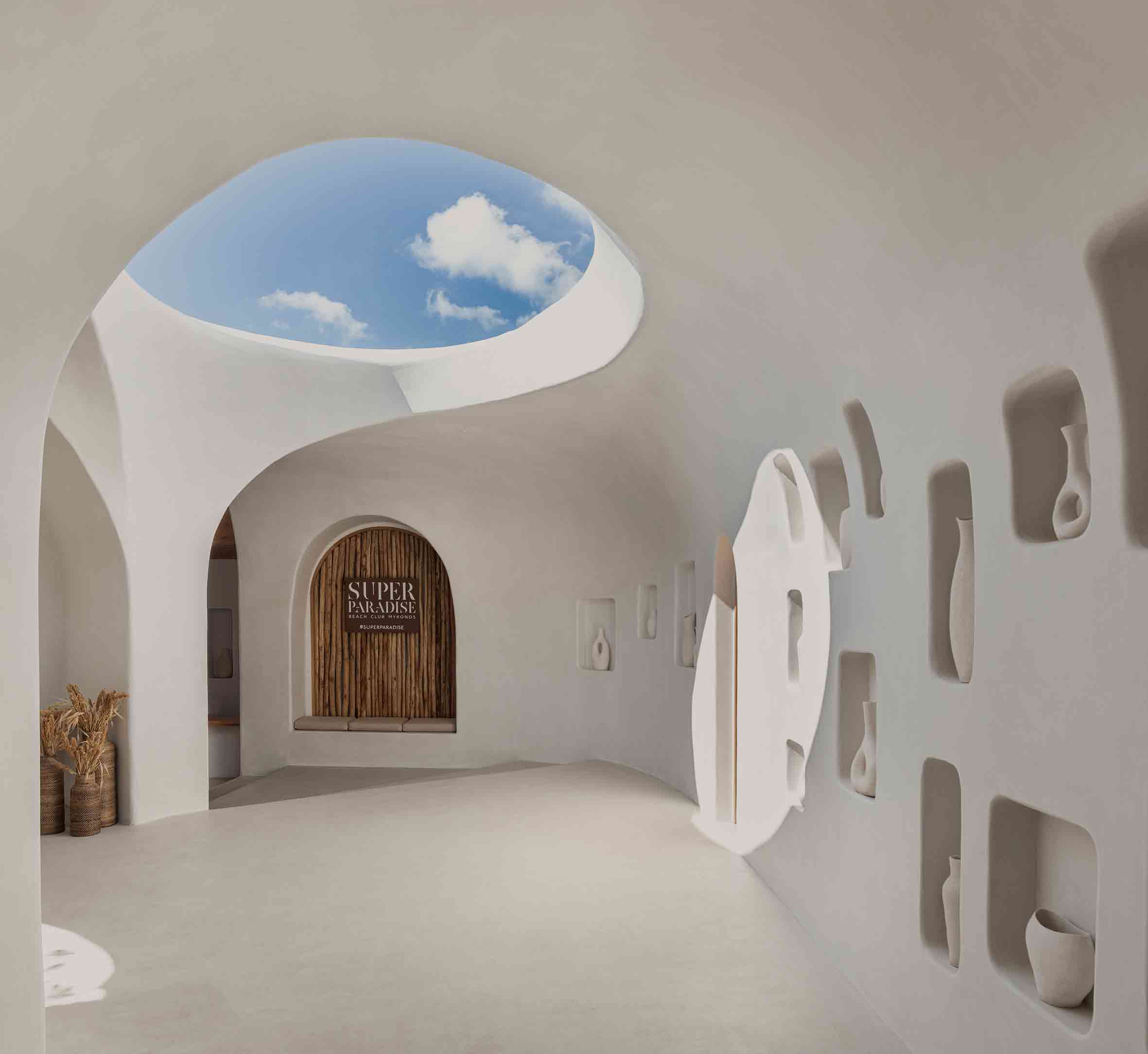
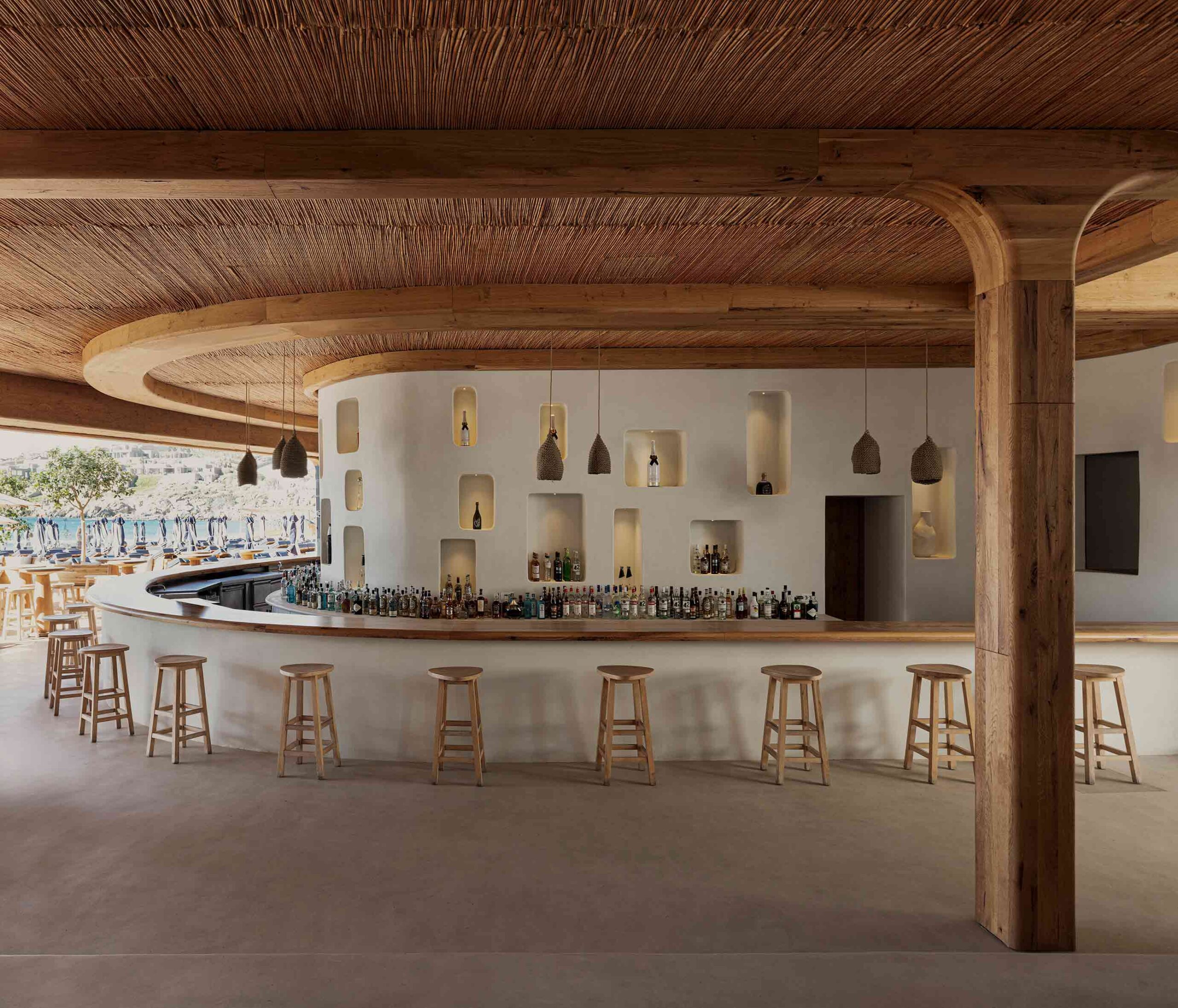 The landscape of Mykonos is bristling with new development, however, this enigmatic beach bar harks back to the Greek island’s architectural roots. Its crisp white form, articulated in organic, flowing lines, is reminiscent of the Cycladic vernacular. Allusions to historic motifs are playfully incorporated — recessed pockets in the walls have been reincarnated as presentation spaces for the work of local artists, as well as storage nooks for the bar.
The landscape of Mykonos is bristling with new development, however, this enigmatic beach bar harks back to the Greek island’s architectural roots. Its crisp white form, articulated in organic, flowing lines, is reminiscent of the Cycladic vernacular. Allusions to historic motifs are playfully incorporated — recessed pockets in the walls have been reincarnated as presentation spaces for the work of local artists, as well as storage nooks for the bar.
Traditional materials abound throughout the scheme, yet their handling is deftly modern. The project’s curvilinear geometry, seamless and sophisticated in its finish, is a product of cutting-edge design technology. The result is an aesthetic the architects call future retro. It’s a space that straddles different temporal plains, and in doing so, finds itself somewhat timeless.
The Kaleidoscope
By Inrestudio, Quang Binh Province, Vietnam
Jury Winner, 11th Annual A+ Awards, Low Rise (1 – 4 Floors)
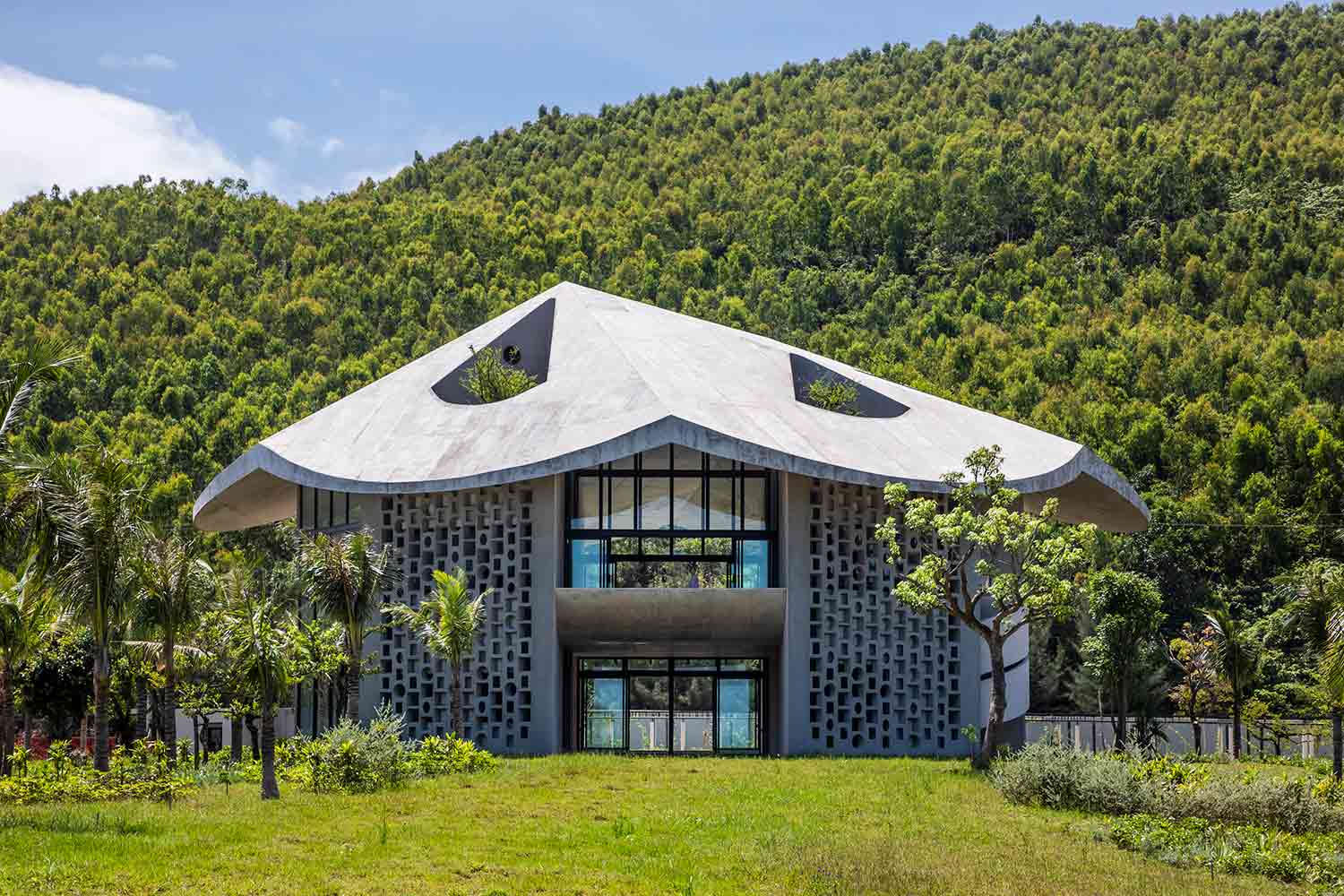
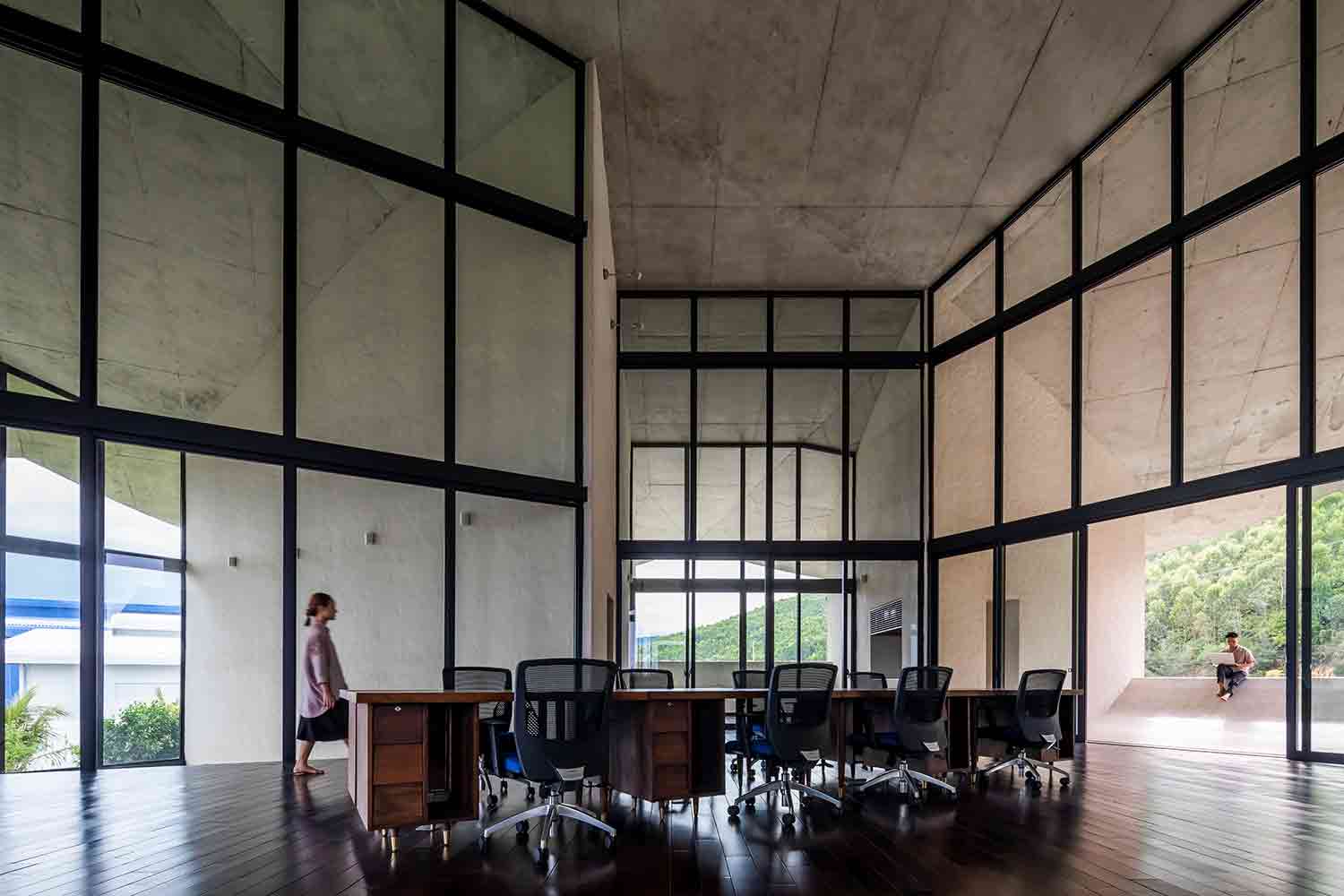 Constructed on a remote factory site in central Vietnam, this pioneering live-work project has a wonderfully whimsical inspiration. Capped with a conical roof, the building was modeled after a traditional Vietnamese farmer’s hat, known as a nón lá. Vernacular fashion is something of an unconventional architectural influence, yet the unusual form was mindfully chosen.
Constructed on a remote factory site in central Vietnam, this pioneering live-work project has a wonderfully whimsical inspiration. Capped with a conical roof, the building was modeled after a traditional Vietnamese farmer’s hat, known as a nón lá. Vernacular fashion is something of an unconventional architectural influence, yet the unusual form was mindfully chosen.
The surrounding region is known for its fiercely hot winds in the dry season. Consequently, the structure’s walls are placed perpendicular to the undulating roof periphery, creating channels of natural ventilation throughout the building. Intricate perforated block walls, a common design feature in tropical regions, help to moderate the extreme temperatures too. Constructed by a diverse team of experienced craftspeople and inexperienced farmer-builders, the project itself facilitated a valuable exchange of regional construction knowledge.
Marlboro Music Reich Hall
By HGA, Marlboro, Vermont
Jury Winner, 11th Annual A+ Awards, High Education & Research Facilities
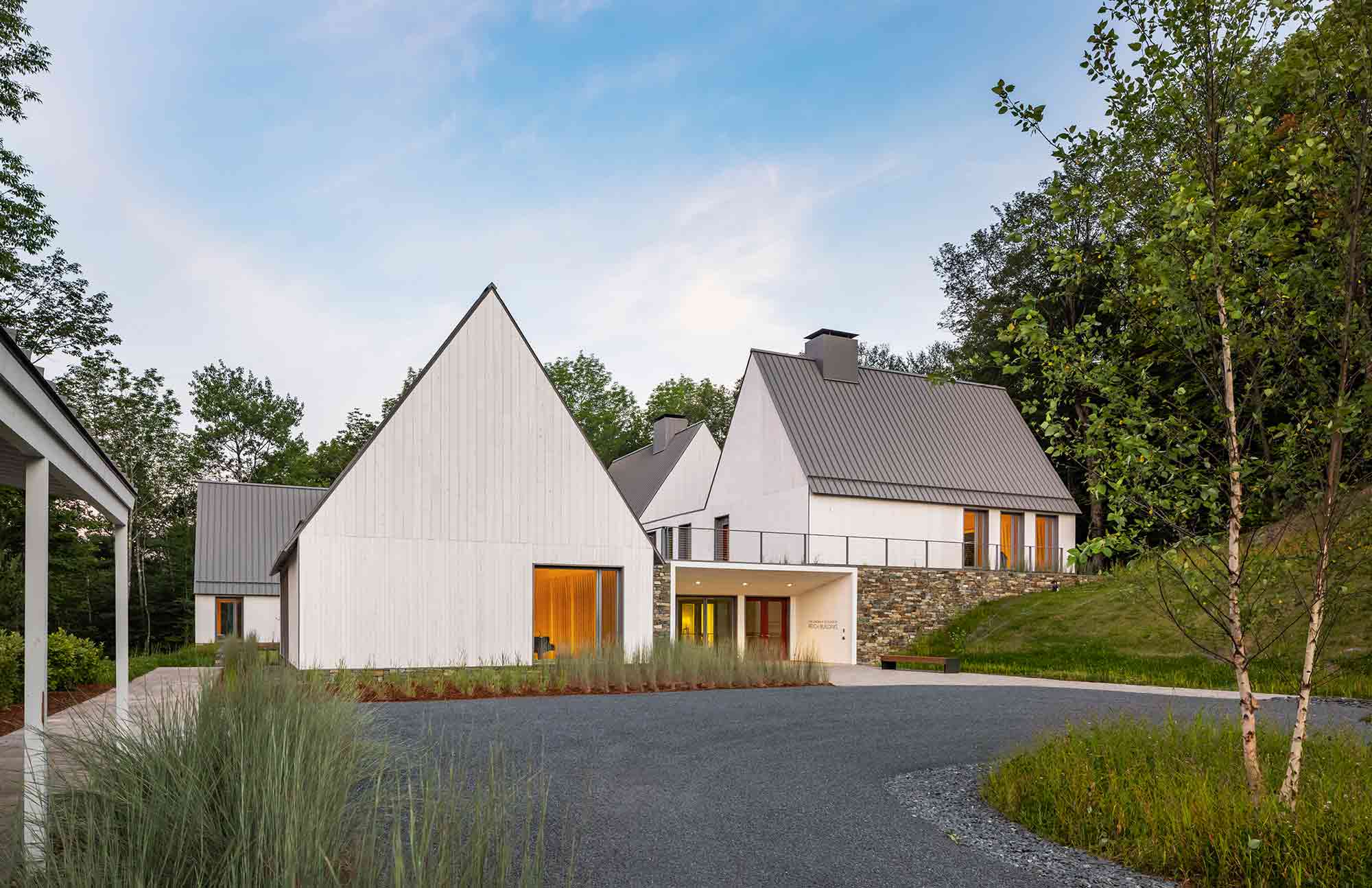
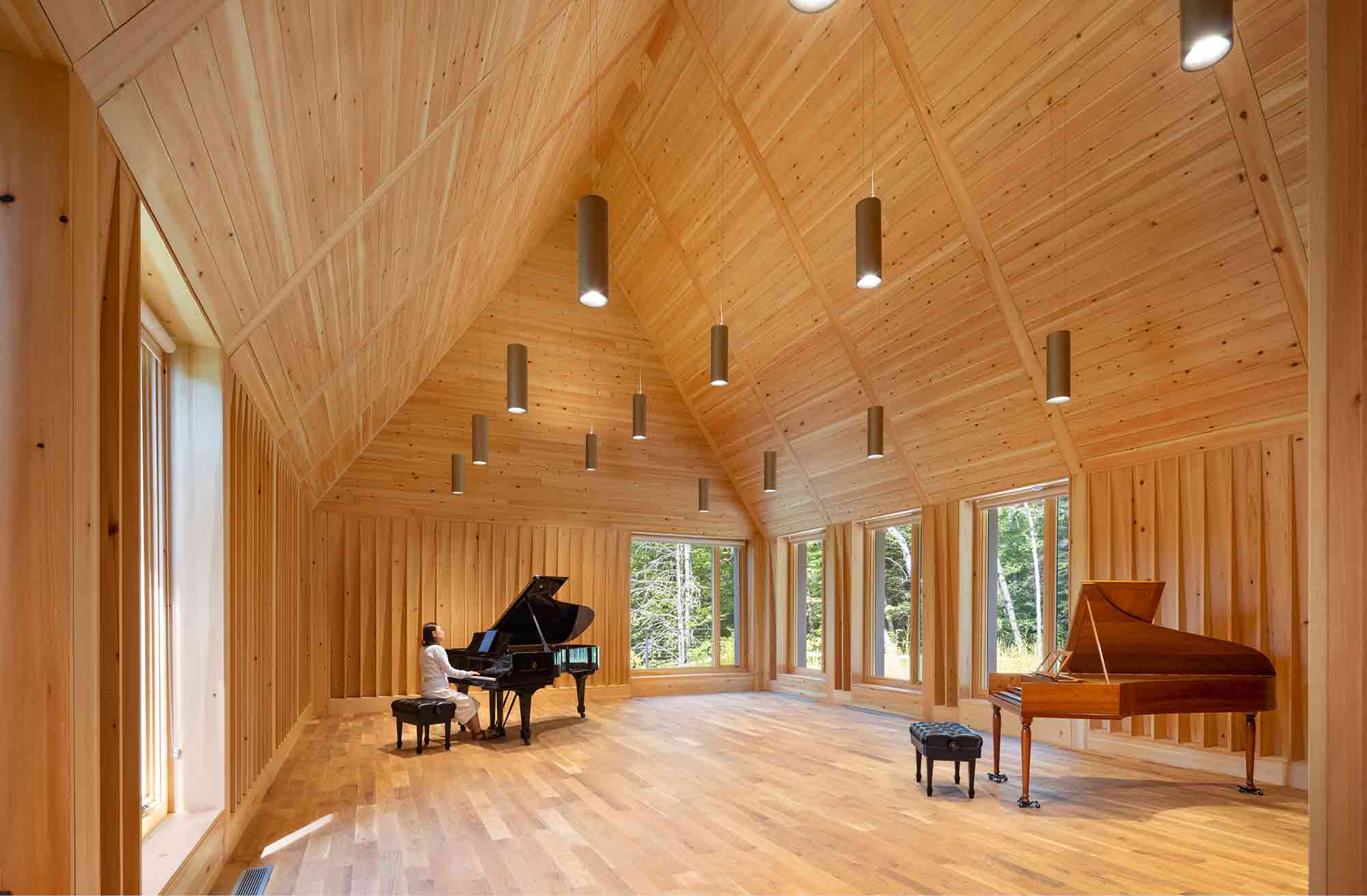 Nestled on the historic Marlboro College campus in the foothills of Vermont’s Green Mountains, four newly constructed gabled volumes stand harmoniously amid a collection of centuries-old former farm buildings. With its rectangular box structures and pitched roofs, the Reich Hall complex is a stunning modern iteration of a historic Cape Cod cottage. This classic vernacular has been sensitively reimagined with crisp, minimalist lines and contemporary vertical cladding.
Nestled on the historic Marlboro College campus in the foothills of Vermont’s Green Mountains, four newly constructed gabled volumes stand harmoniously amid a collection of centuries-old former farm buildings. With its rectangular box structures and pitched roofs, the Reich Hall complex is a stunning modern iteration of a historic Cape Cod cottage. This classic vernacular has been sensitively reimagined with crisp, minimalist lines and contemporary vertical cladding.
Respectful of the site’s organic terrain, the stepped forms follow the natural incline of the hillside. Inside, the new lofty rehearsal spaces are enveloped in warm-hued wood to clarify the acoustics. Vast, floor-to-ceiling windows merge the stripped-back interior with the rugged mountains and woodlands beyond. The project’s simplicity pays homage to the architectural past, while celebrating the vitality of the landscape.
Locust Grove Event Pavilion
By de Leon & Primmer Architecture Workshop, Louisville, Kentucky
Jury Winner, 11th Annual A+ Awards, Pavilions
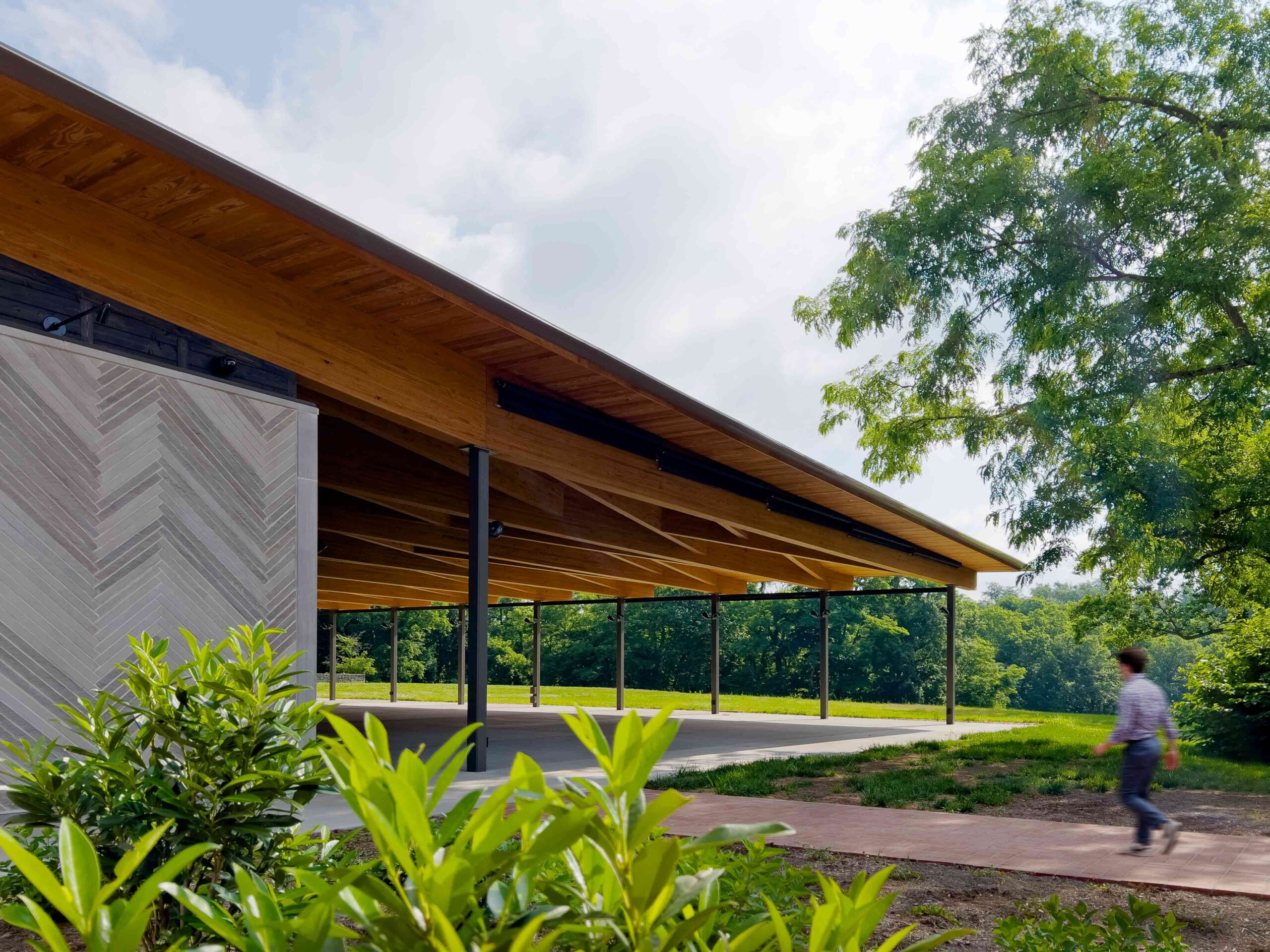
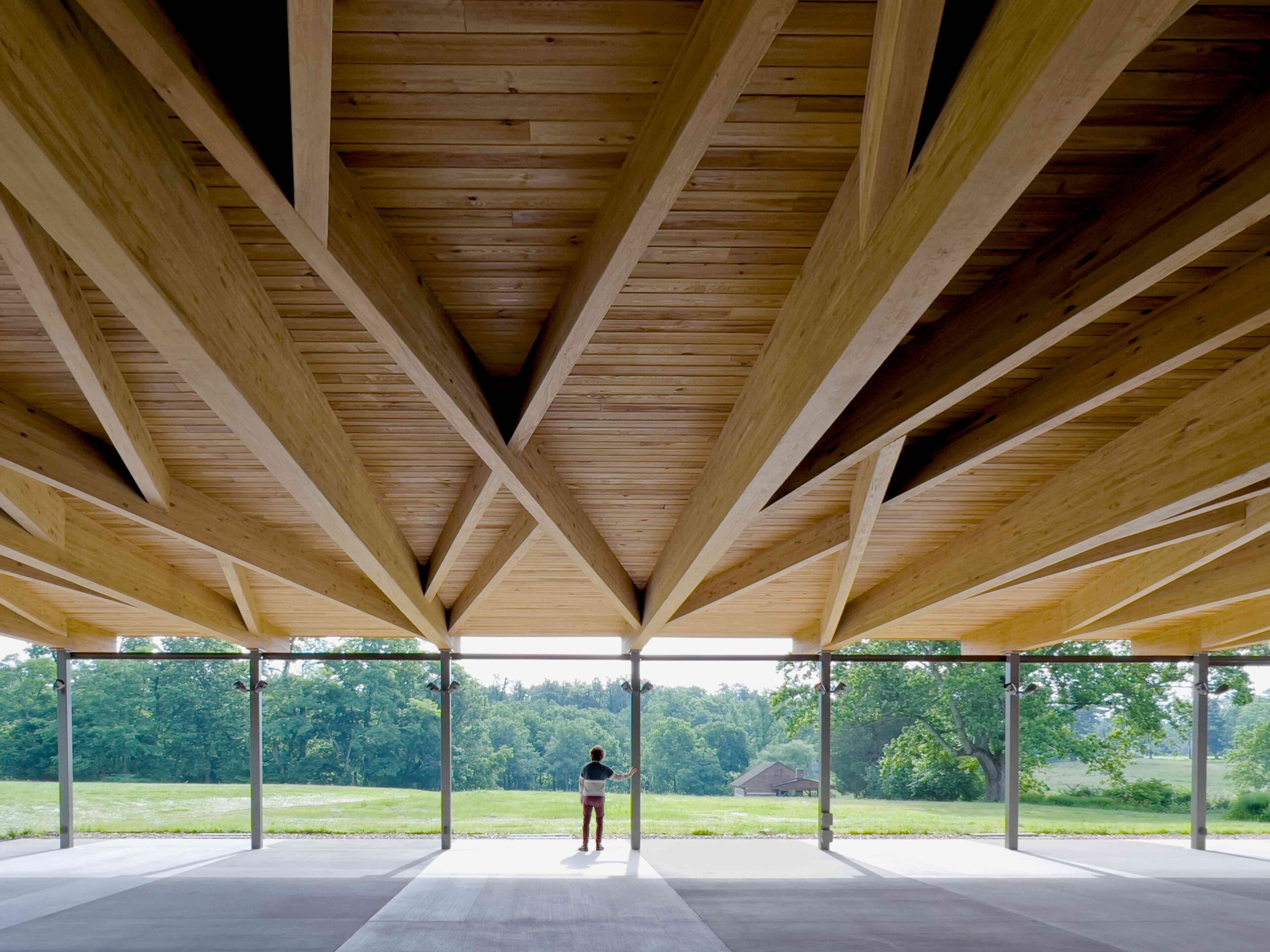 Located on the grounds of Locust Grove, an 18th-century agricultural estate and National Historic Landmark, this experimental pavilion is an artful interpretation of the surrounding acreage. The structure was conceived as a sweeping, large-scale porch, an exaggerated feature of the nearby Georgian farmhouse. In keeping with its vernacular inspiration, the pavilion has been masterfully positioned to frame picturesque views across the grounds. The project is anchored in stone and timber, reinforcing the material connection with the property’s historic buildings.
Located on the grounds of Locust Grove, an 18th-century agricultural estate and National Historic Landmark, this experimental pavilion is an artful interpretation of the surrounding acreage. The structure was conceived as a sweeping, large-scale porch, an exaggerated feature of the nearby Georgian farmhouse. In keeping with its vernacular inspiration, the pavilion has been masterfully positioned to frame picturesque views across the grounds. The project is anchored in stone and timber, reinforcing the material connection with the property’s historic buildings.
The pavilion is a porous space, simultaneously offering shelter yet open to the elements. Fittingly then, domestic symbolism is balanced by articulations of the external environment. The structure’s roof is coffered with a tangle of glulam beams, an allusion to the sinuous bark of the surrounding black locust trees, the farm’s namesake. Meanwhile, restrooms and storage spaces are concealed within volumes clad in a herringbone limestone skin. The undulating design recalls the repetitive stonework of the historic ha-ha walls that delineate the estate.
Hub of Huts
By NOA, Trentino-South Tyrol, Italy
Popular Choice Winner, 11th Annual A+ Awards, Spa & Wellness
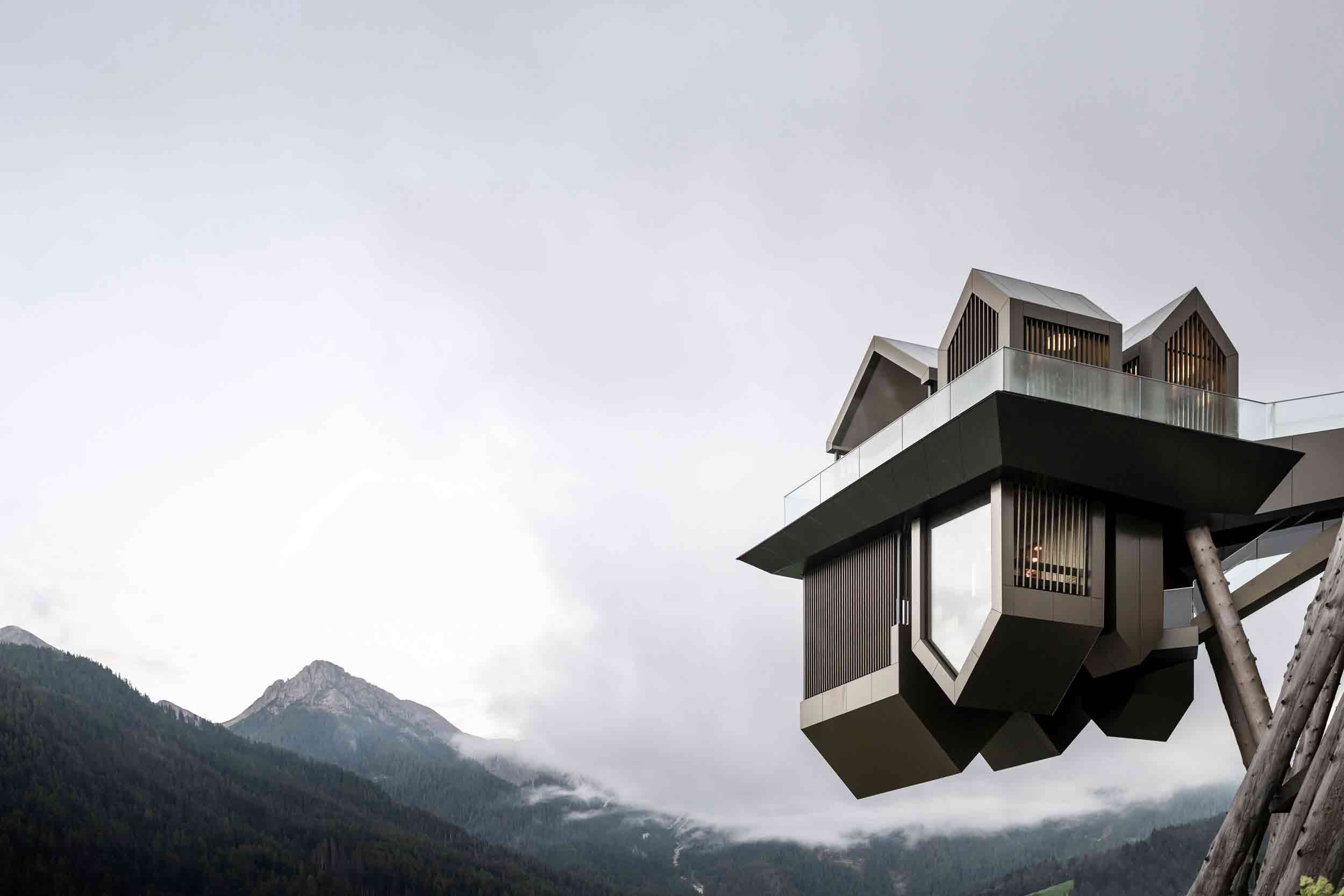
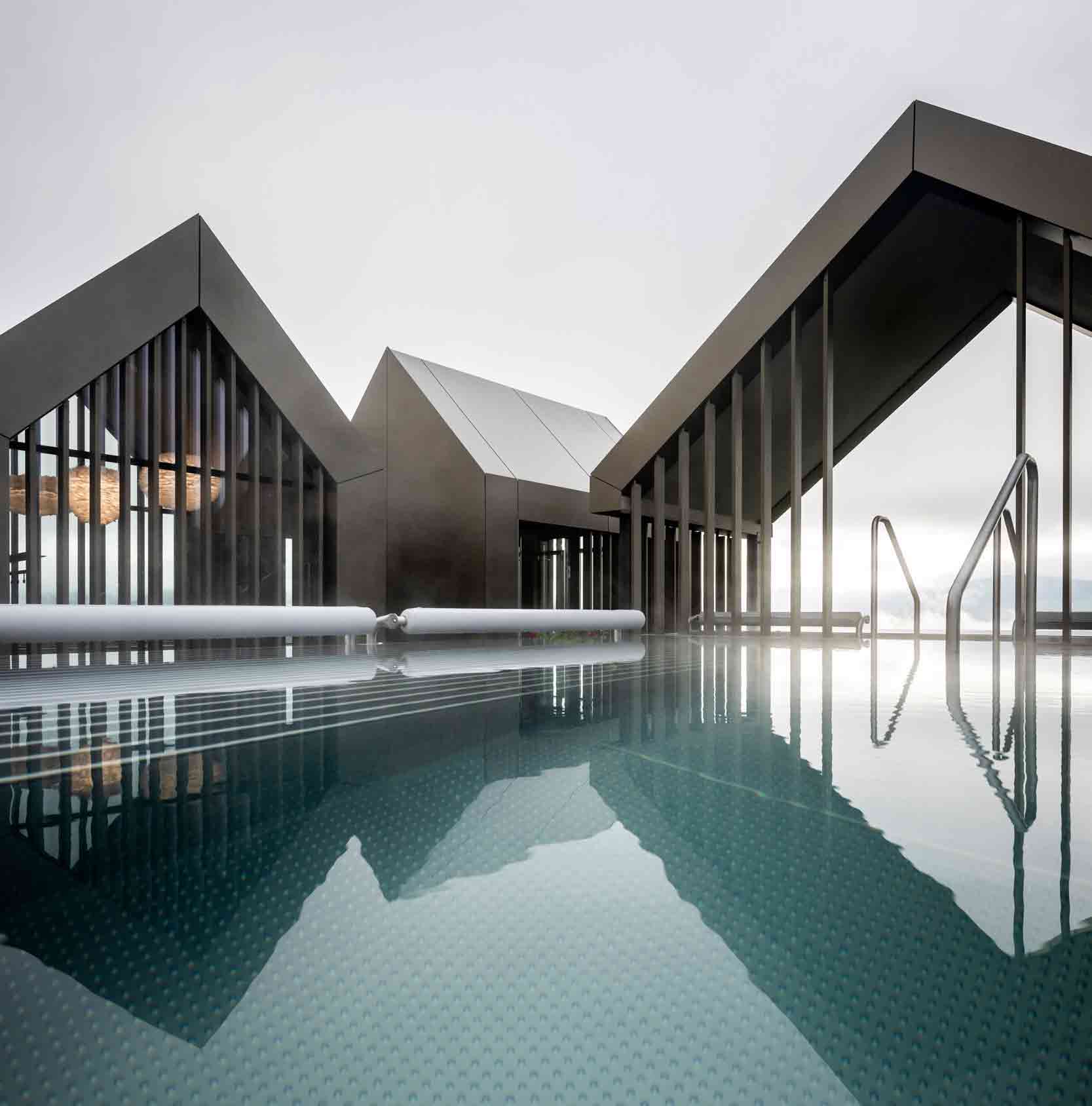 At first glance, this wellness complex manifests as a floating village, reflected in a covert mirror line in the clouds. Looming in mid-air, the extraordinary cantilevering structure subverts perception. The project was envisaged as a traditional Italian hamlet in the mountains, pared back to its simplest gabled form — and turned on its head. These simplistic silhouettes conjure up childlike notions of shelter and protection, though their purpose is two-fold.
At first glance, this wellness complex manifests as a floating village, reflected in a covert mirror line in the clouds. Looming in mid-air, the extraordinary cantilevering structure subverts perception. The project was envisaged as a traditional Italian hamlet in the mountains, pared back to its simplest gabled form — and turned on its head. These simplistic silhouettes conjure up childlike notions of shelter and protection, though their purpose is two-fold.
While the open upper-level cabins house two jacuzzis, outdoor showers and a changing room, the inverted lower level hides the swimming pool’s water purification system and the sauna’s tiered seating, along with other amenities. The complex is fantastical in appearance, yet the cabins’ light brown aluminum panels channel the hues of the surrounding valley. It’s at once a masterpiece forged in the mountains and a product of an otherworldly realm. Here, the humble vernacular form has been elevated to dazzling new heights.
The latest edition of “Architizer: The World’s Best Architecture” — a stunning, hardbound book celebrating the most inspiring contemporary architecture from around the globe — is now available. Order your copy today.


