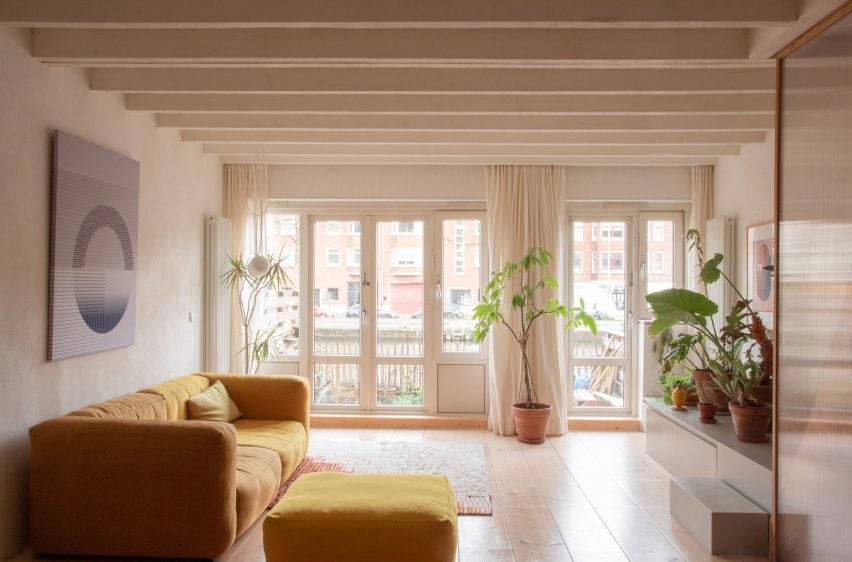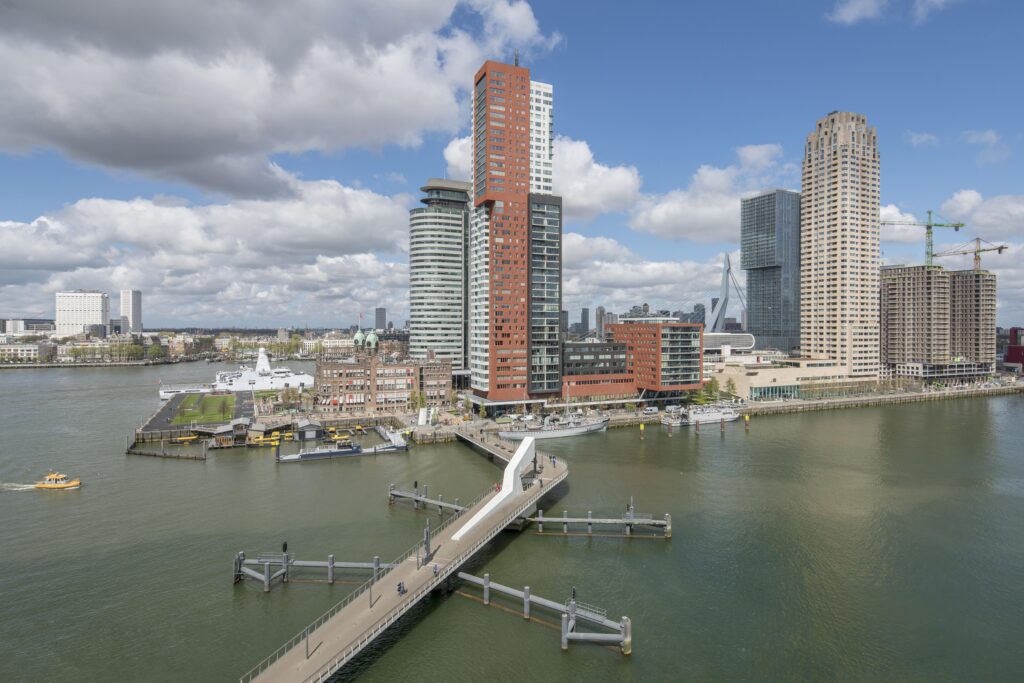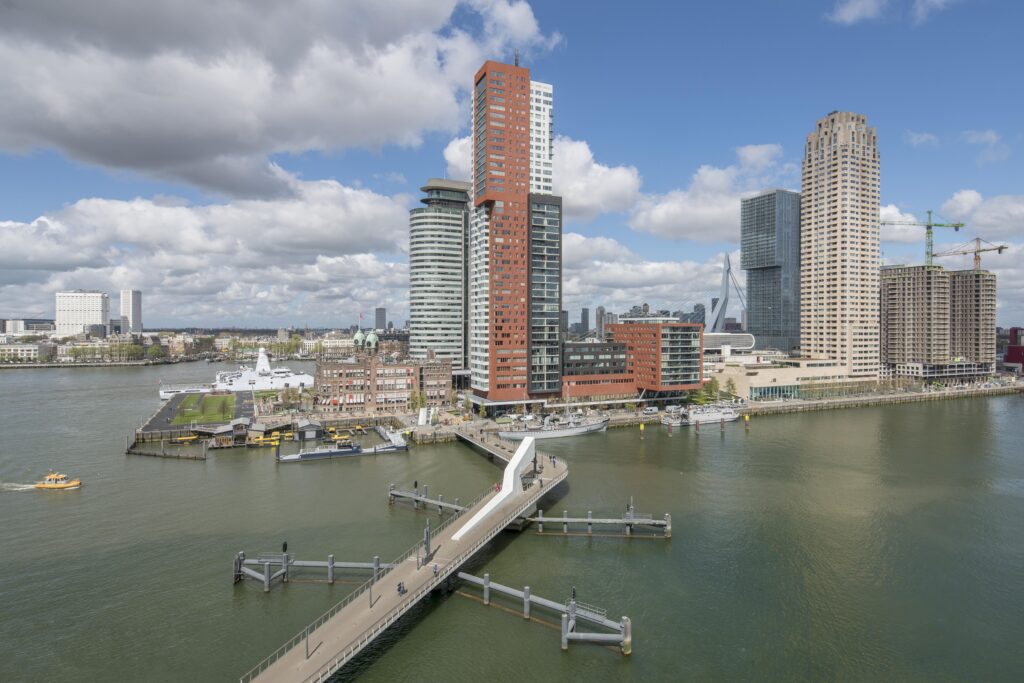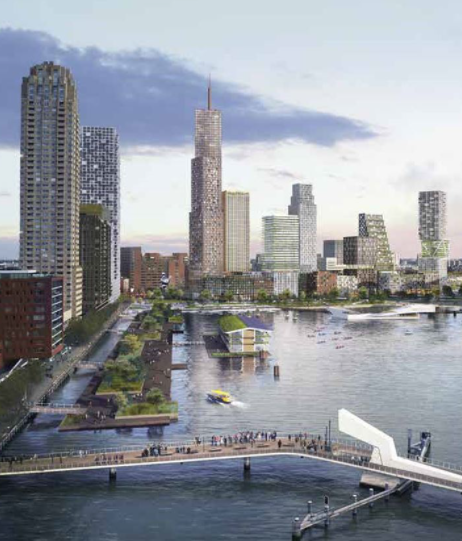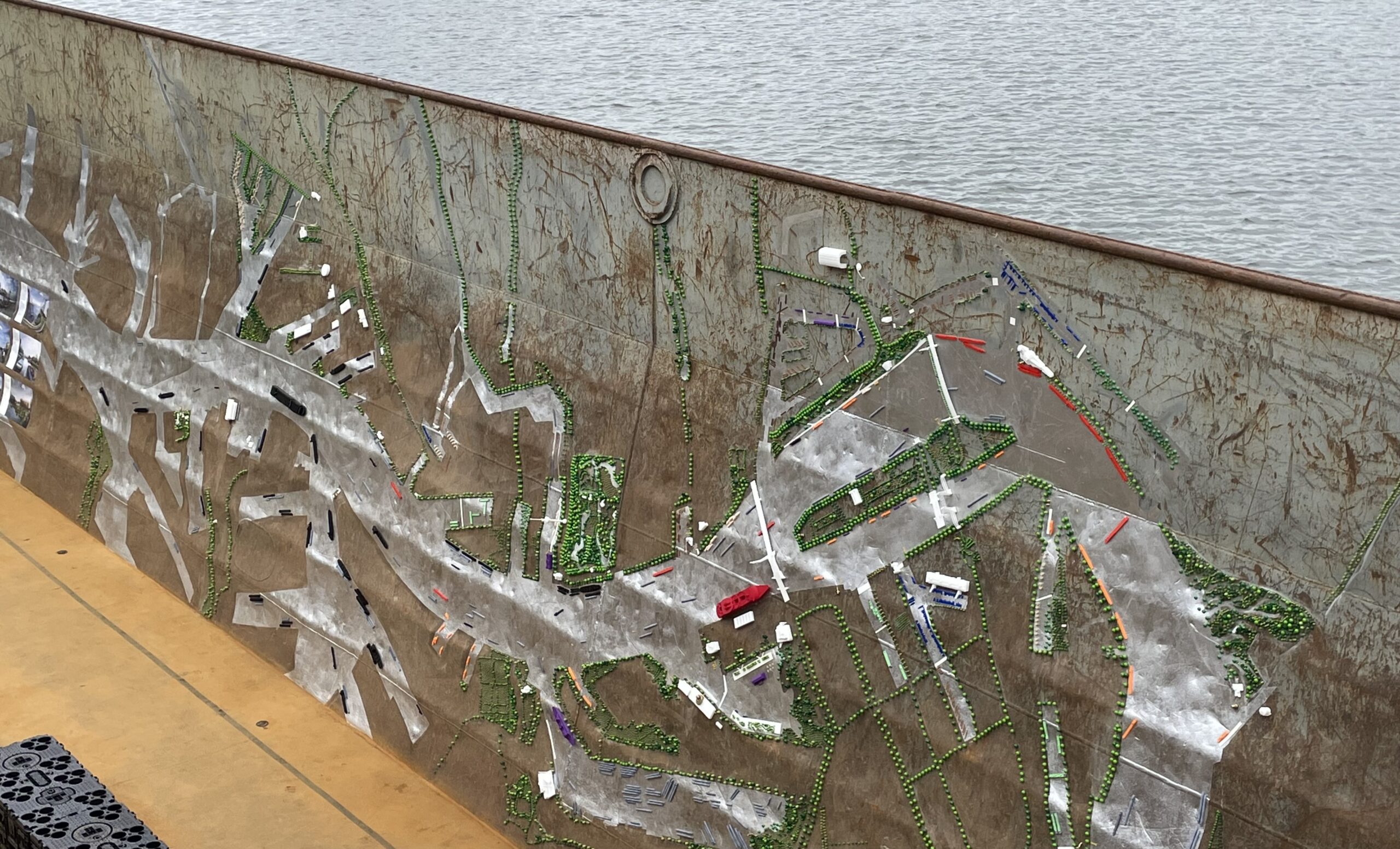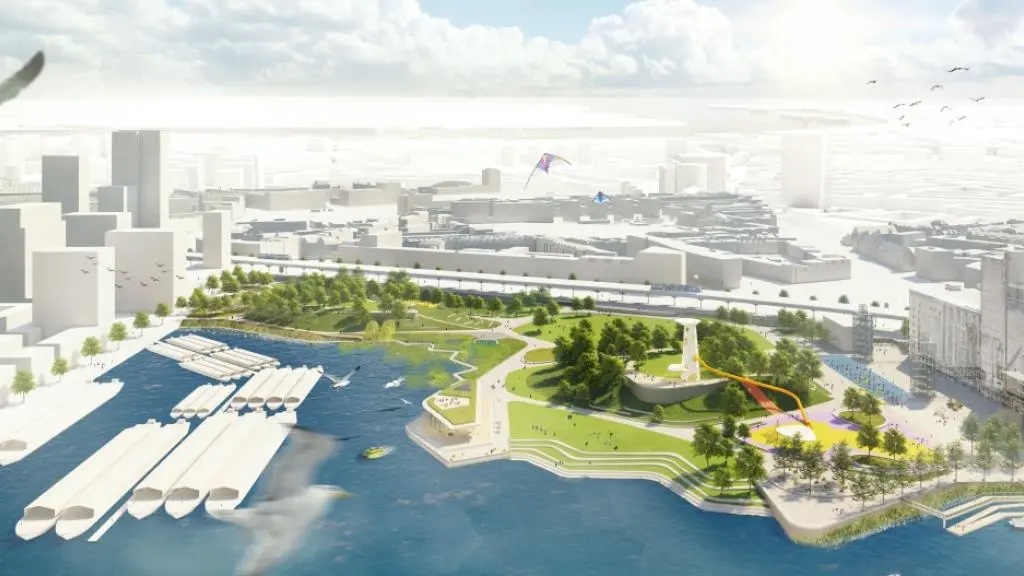Multipurpose rooms optimise Ulli Heckmann’s Rotterdam apartment
A bedroom incorporating a bathtub and a window bench is one of several versatile spaces architect Ulli Heckmann created when renovating this compact apartment in Rotterdam, the Netherlands.
Heckmann and his partner, the designer Nienke Bongers, bought the apartment in the Delfshaven neighbourhood in 2020 with the aim of refurbishing it to suit their personal tastes.
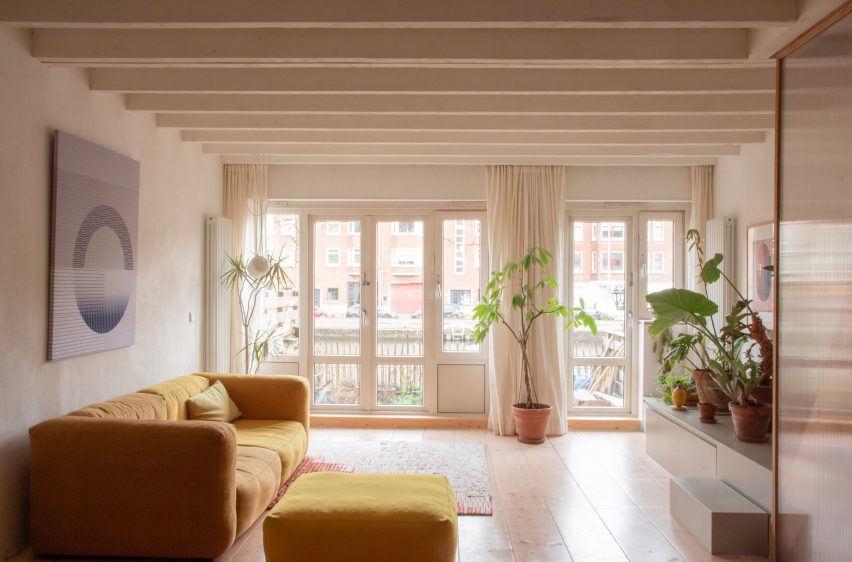

The 100-square-metre property is spread across the ground floor and basement of a brick apartment building dating from 1935 that stretches along a dike on the river Schie.
Previous renovations in the 1980s had stripped away all of the interior’s original features, so the couple decided to completely gut the spaces and rebuild them using a modern and affordable material palette.
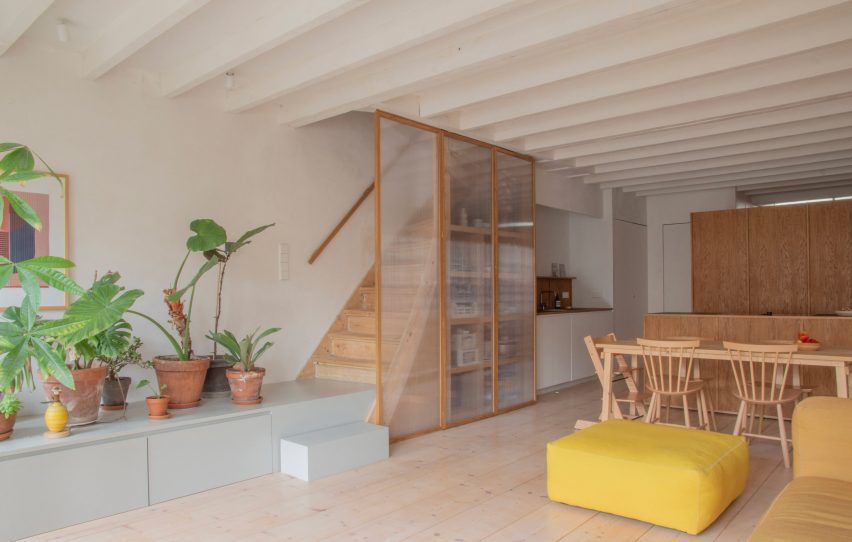

The existing layout did not make the best use of the garden access, so Heckmann moved the bedrooms upstairs and created a large living space below with direct access to the outdoors.
“The original downstairs plan showed one room facing the garden and one towards the street, which was quite gloomy and dark,” the architect told Dezeen.
“Since the new downstairs is basically mono-orientated, an open layout with the kitchen cupboard as a room divider seemed the best solution in terms of space with an option for privacy.”
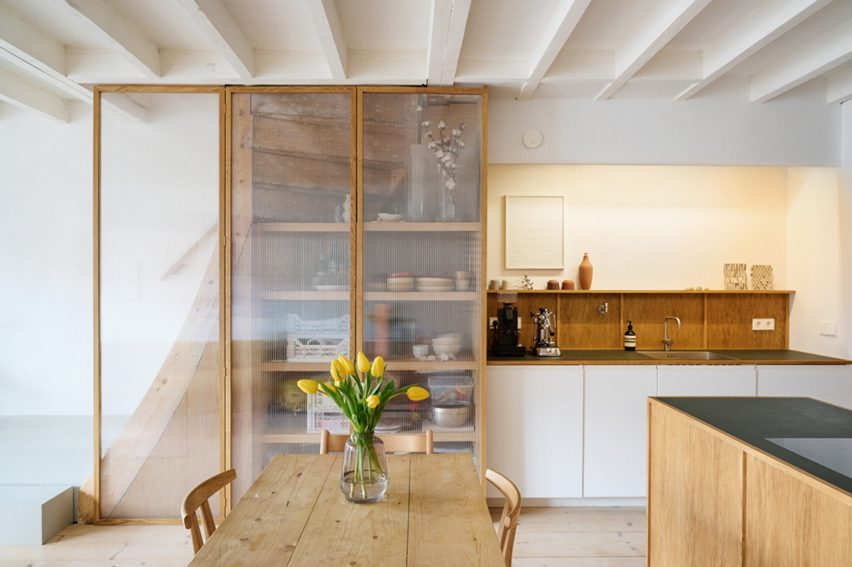

The largely open-plan configuration creates a space for cooking, eating and socialising that receives plenty of daylight from the large windows at one end.
Freestanding cupboards screen a small private space that Heckmann explained can be used for “reading a book, inviting friends to stay over or simply drying the laundry without putting it in the middle of the living room.”
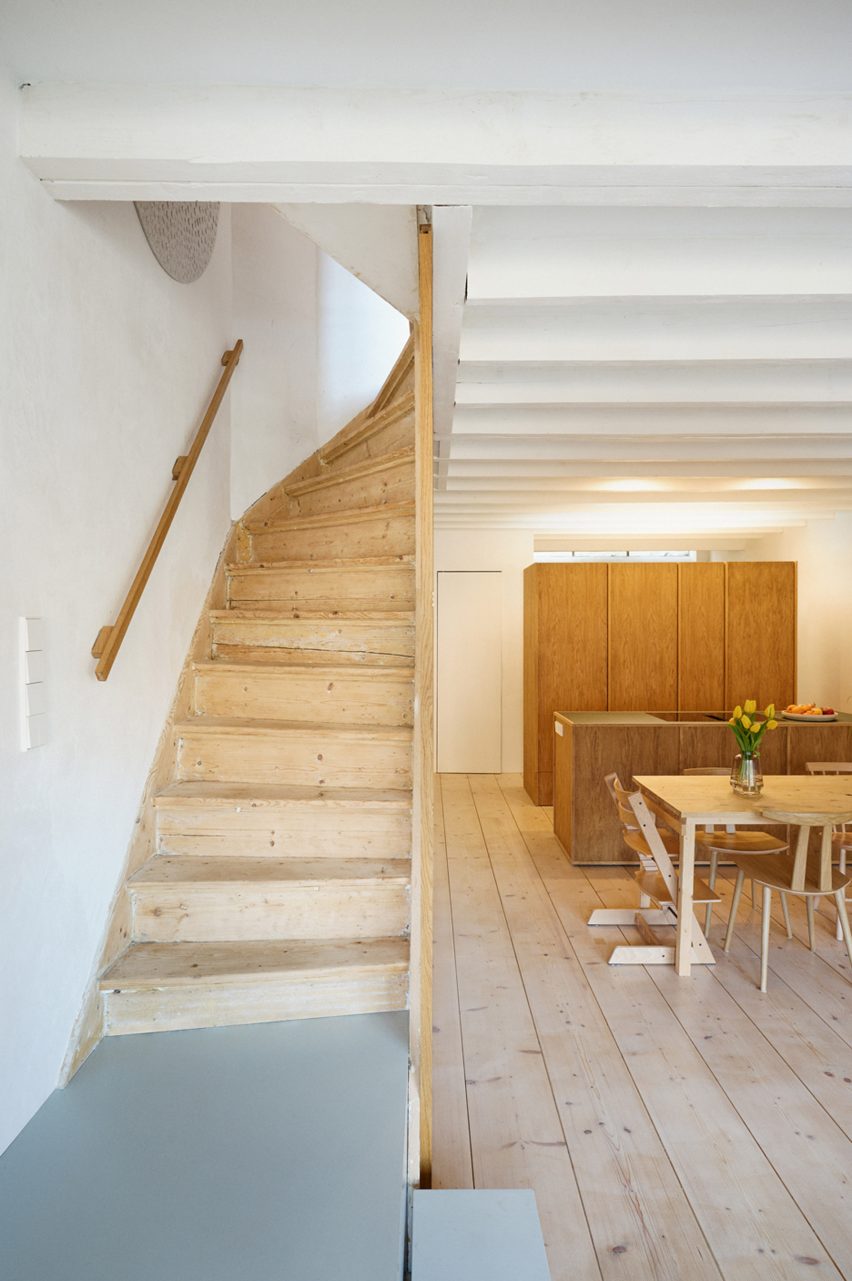

Throughout the property, built-in storage helps to optimise and organise space, allowing the interior to be used in different ways at different times. Examples include a hidden desk in the children’s bedroom and a window bench in the main bedroom.
“Most of the rooms are not limited to only one purpose throughout the day and night,” said Heckmann, “which helps tremendously for the use of the space – especially as a family.”
The layout of the upper floor is more compartmentalised than the basement level; however, a full-height mirrored door at the end of the hall can be left open to ensure the spaces feel connected.
The two bedrooms at either end of the plan are separated by a walk-in wardrobe and a shower room hidden behind cupboard-like doors.
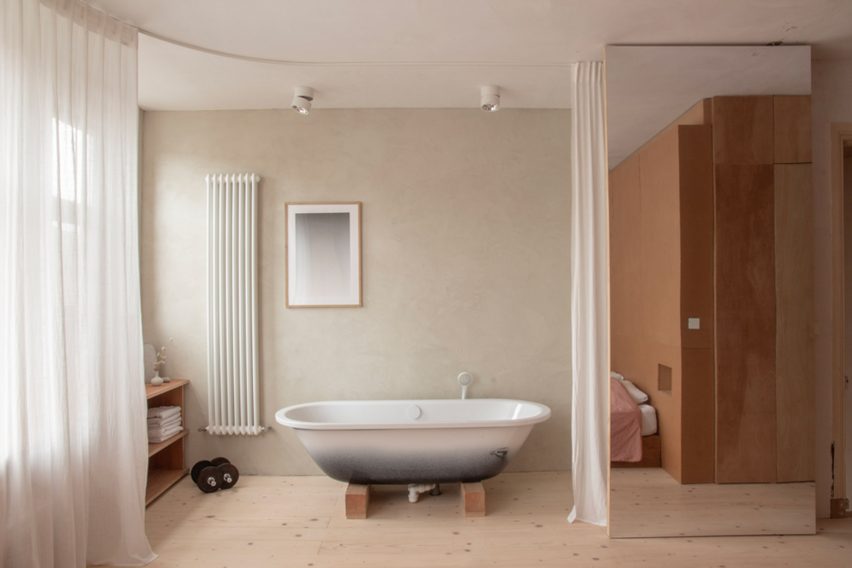

In addition to the bed and window bench, the main bedroom contains a bathtub set on wooden blocks that can be screened off using a curtain.
“The need to create multifunctional spaces is one of the reasons why we decided to have the bathtub in the bedroom,” Heckmann explained. “Also, we quite like that it becomes an object in our daily life instead of hiding it away.”
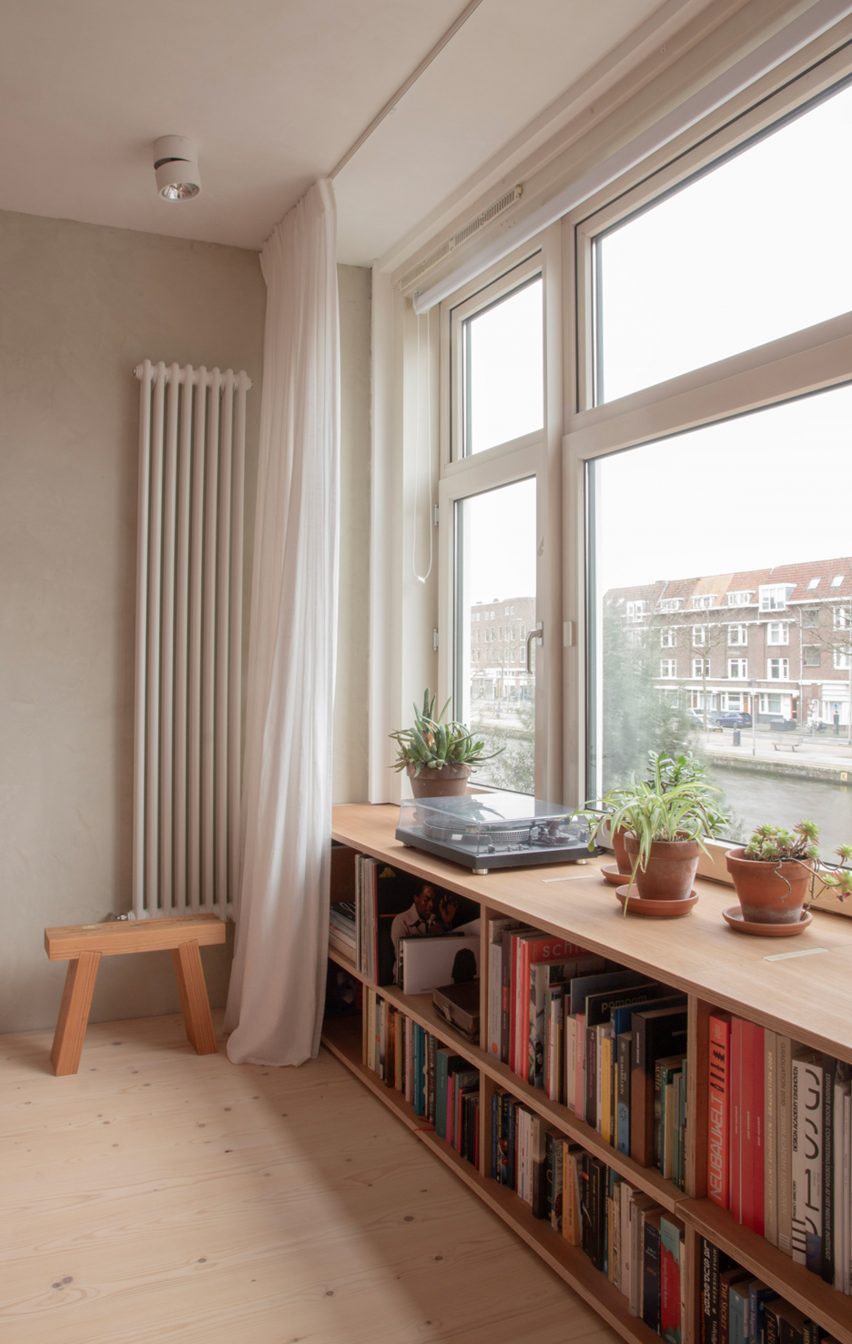

The couple had wanted to use natural materials where possible to completely revamp the interior, but the onset of the Covid-19 pandemic caused prices to soar and subsequent lockdowns made commissioning specialist trades much more difficult.
Heckmann and Bongers therefore designed and built most of the furniture themselves, using plywood or MDF that they stained or dyed to give the materials a more unique finish.
The bedroom shelf and the hall cupboards are made from eucalyptus plywood tinted with an earl-grey mixture, while the bedhead is MDF with a hardwax finish.
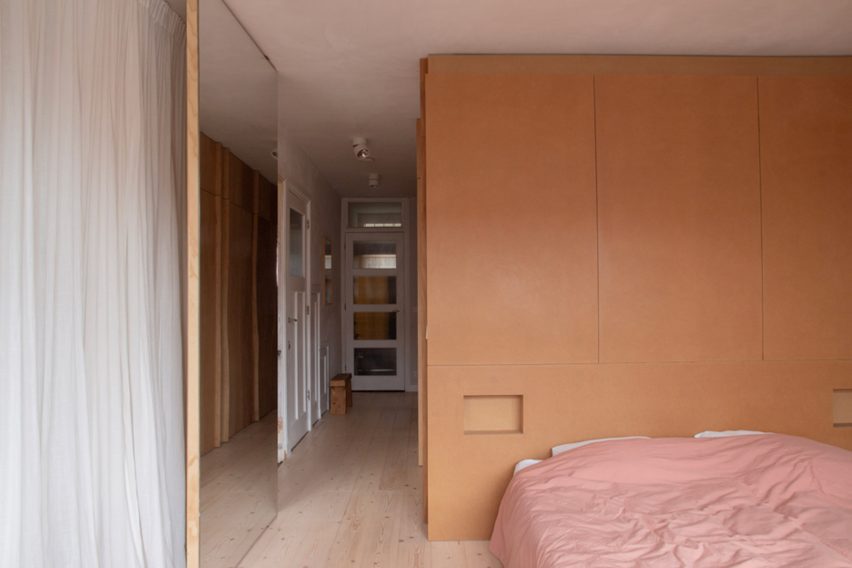

Lime plaster was used on the walls throughout the apartment. The downstairs spaces were left raw and natural, while the bedroom has green pigment added to give it a subtle hint of colour.
For the kitchen, Heckmann used MDF boards with oak veneer and a countertop with a dark Forbo linoleum surface. The cupboard under the stairs features an oak frame surrounding polycarbonate panels, while the staircase podium is made from painted MDF.
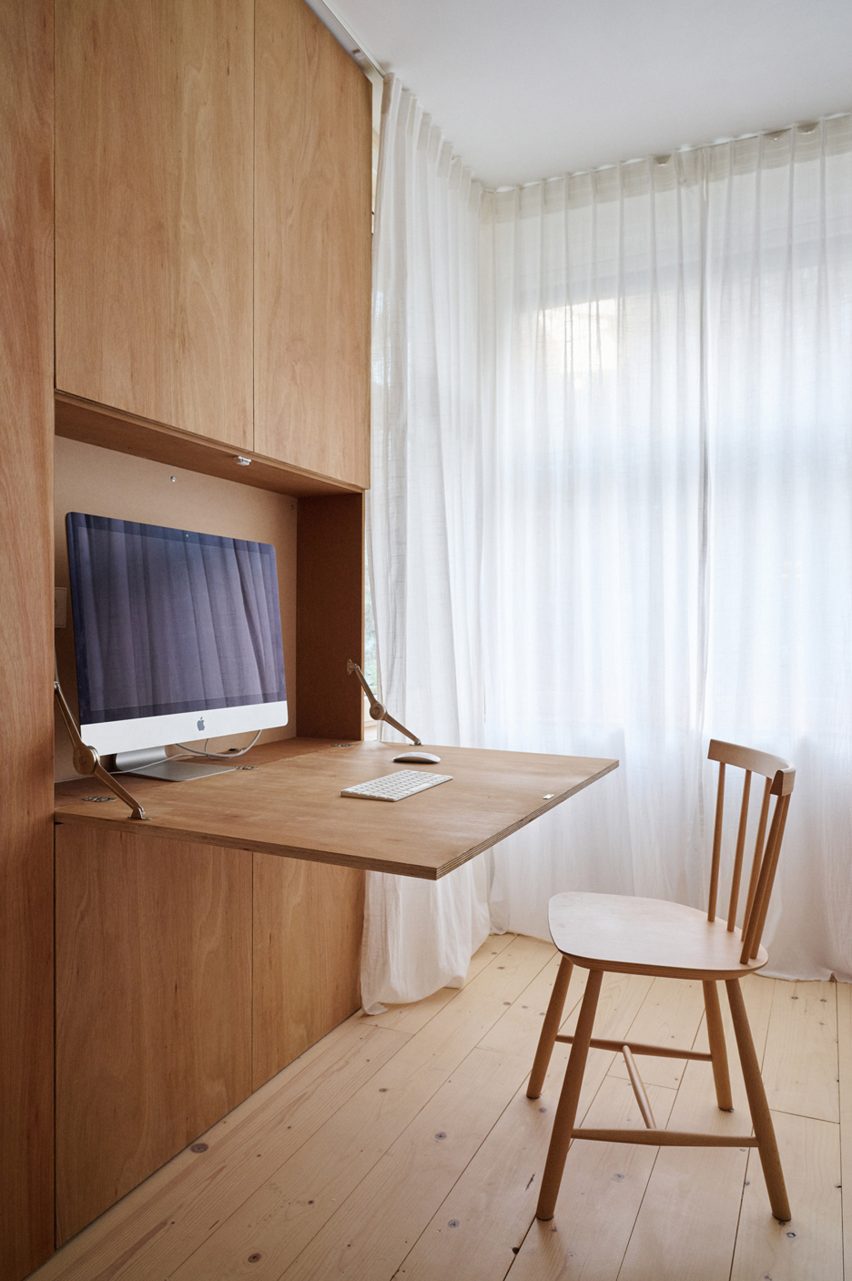

Ulli Heckmann completed his Diploma studies at the Technical University of Darmstadt, Germany, in 2006 and worked for several years for agencies in Germany and France, including Maison Edouard François.
He founded his architecture and design studio in Paris in 2013 and now works on projects across Europe, ranging from object and interior design to private housing and architectural competitions.
Other recent Rotterdam projects featured on Dezeen include a floating cross-laminated timber office and a multi-faceted auditorium designed using computer modelling.
The photography is by Ulli Heckmann unless otherwise stated.

