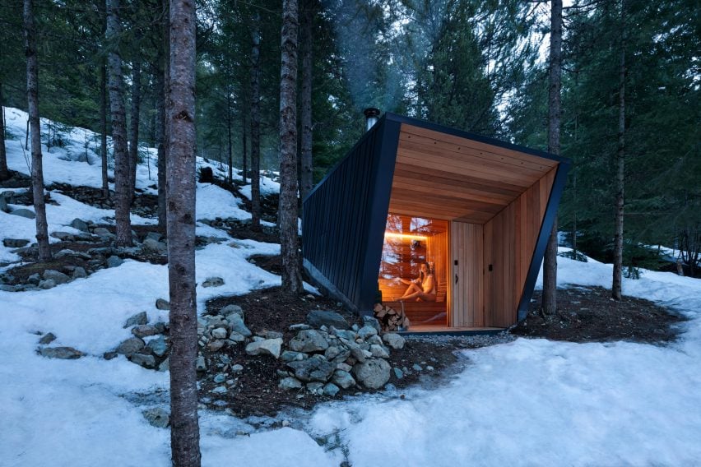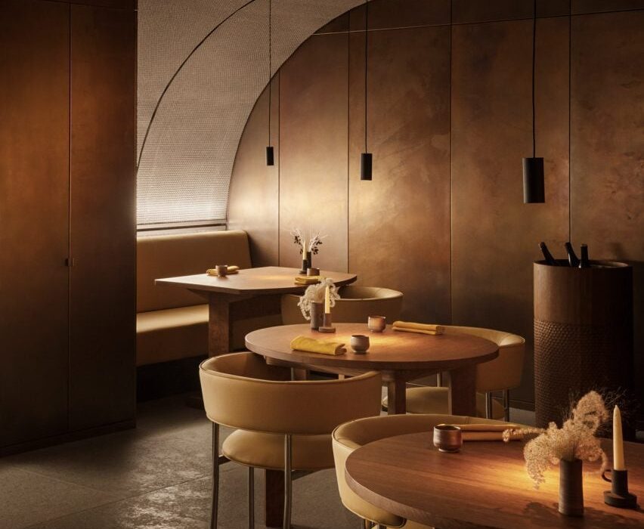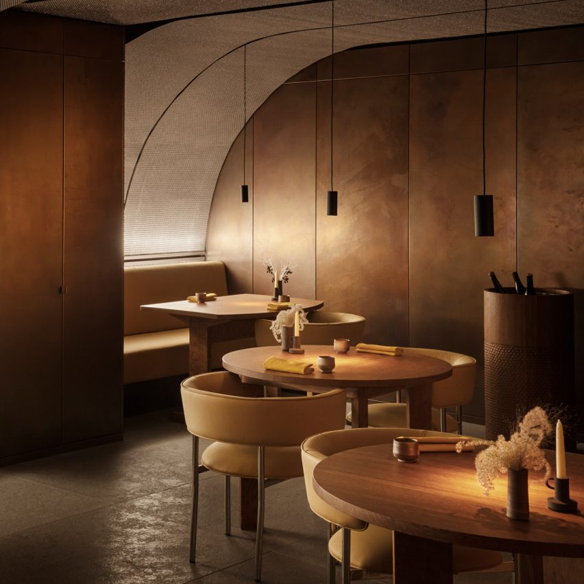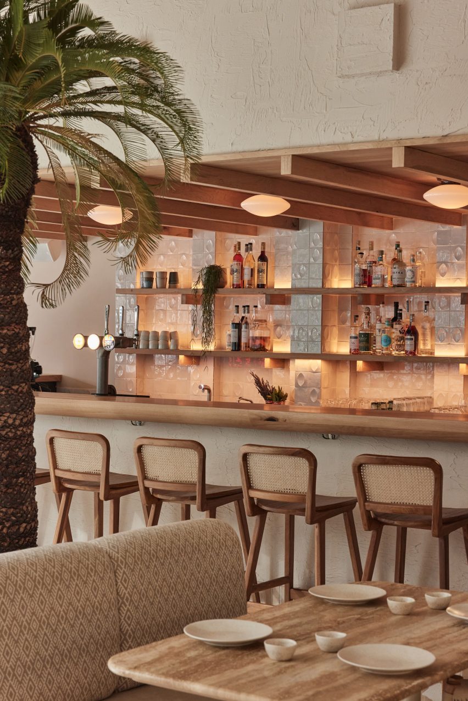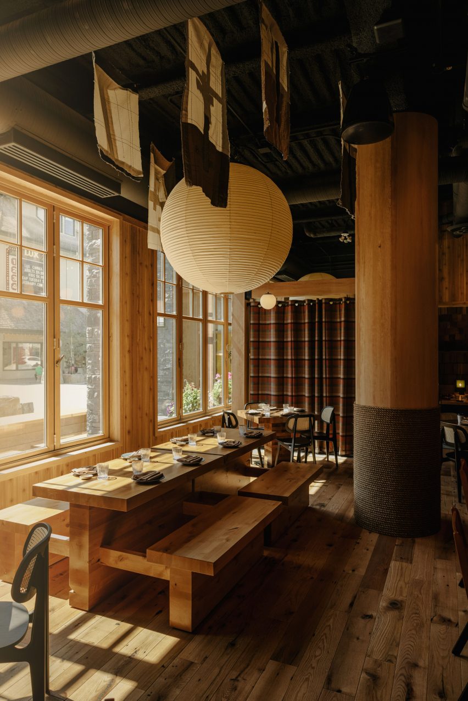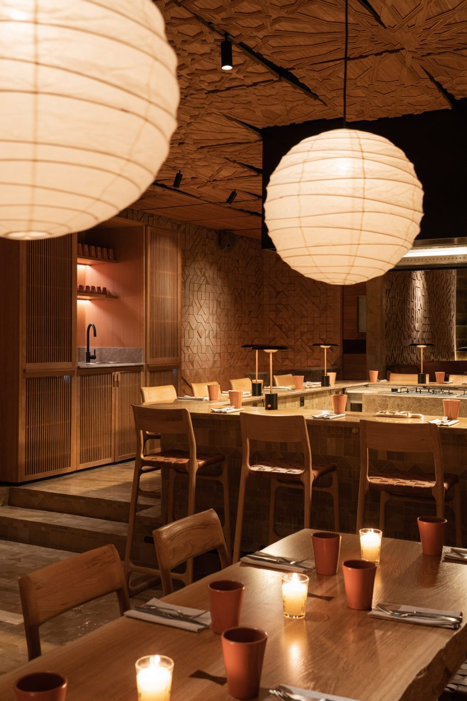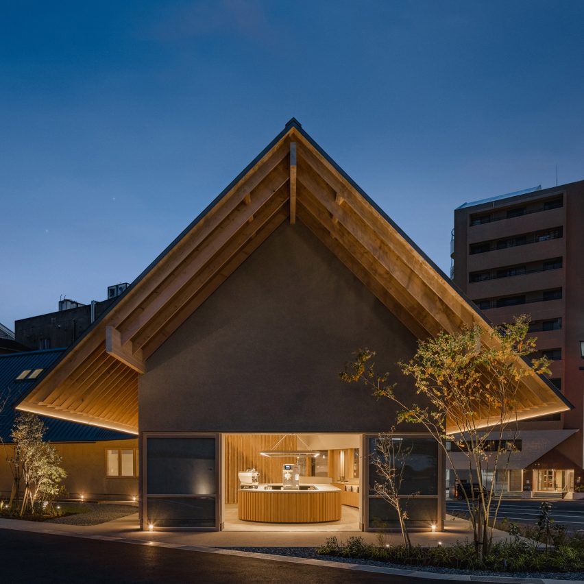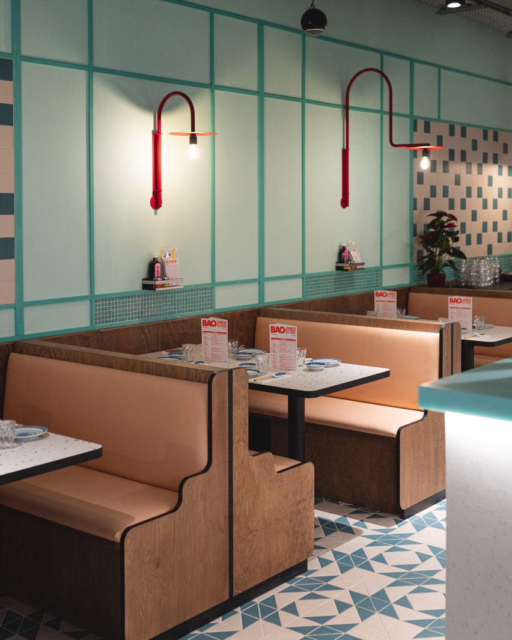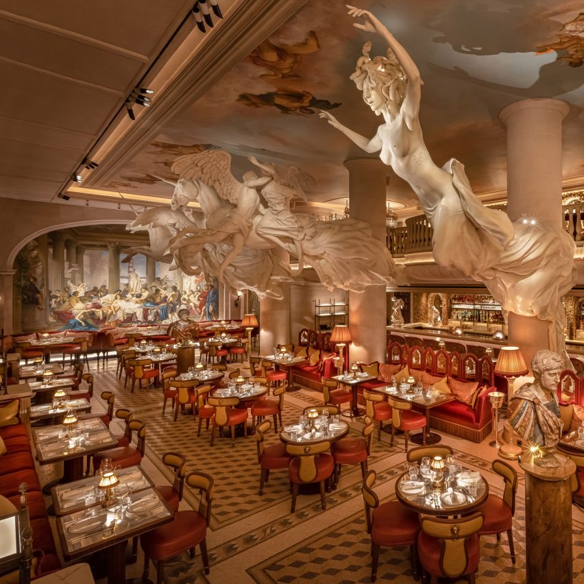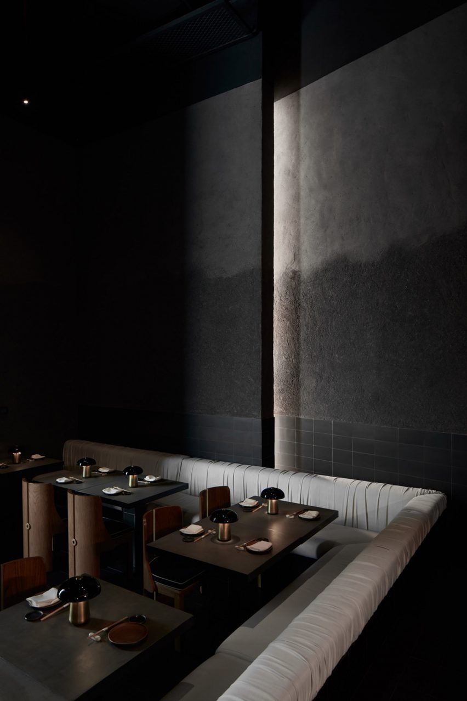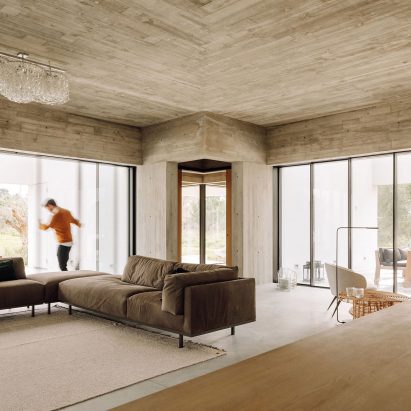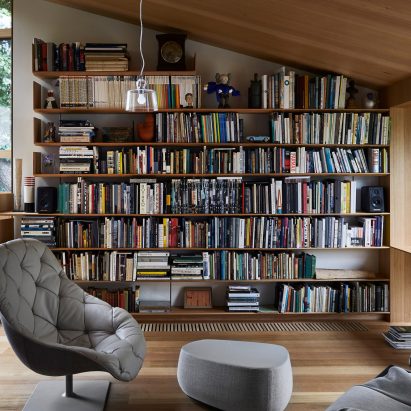Dezeen’s Pinterest roundup features nine sauna’s in touch with nature
Saunas are trending on Pinterest and Dezeen has featured some of the best, including a floating sauna in Stockholm and a three-storey, outdoor sauna in the USA. Follow Dezeen on Pinterest and read on to discover the projects.
Pinners have been attracted to Dezeen’s sauna board. The most popular saunas are inspired by their natural surroundings and have cosy and relaxing interiors.
An out-building sauna in Canada, up a slope behind the main cabin, stood out due to its miniature size and unique shape.
Scroll down to see nine popular projects pinned on Dezeen’s Pinterest and browse our sauna Pinterest board to see more.
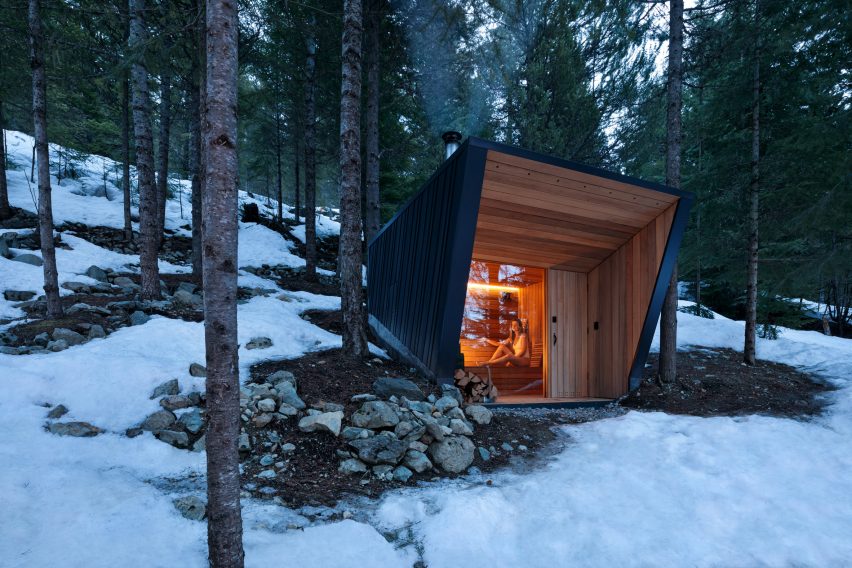
Ambassador Crescent, Canada, by BattersbyHowat Architects
This detached sauna, built on the property of a mountainside home in Whistler, British Columbia, was designed by Vancouver-based studio BattersbyHowat Architects.
Clad in standing seam metal, the small sauna mimics the design of the nearby holiday home.
Find out more about the Ambassador Crescent ›
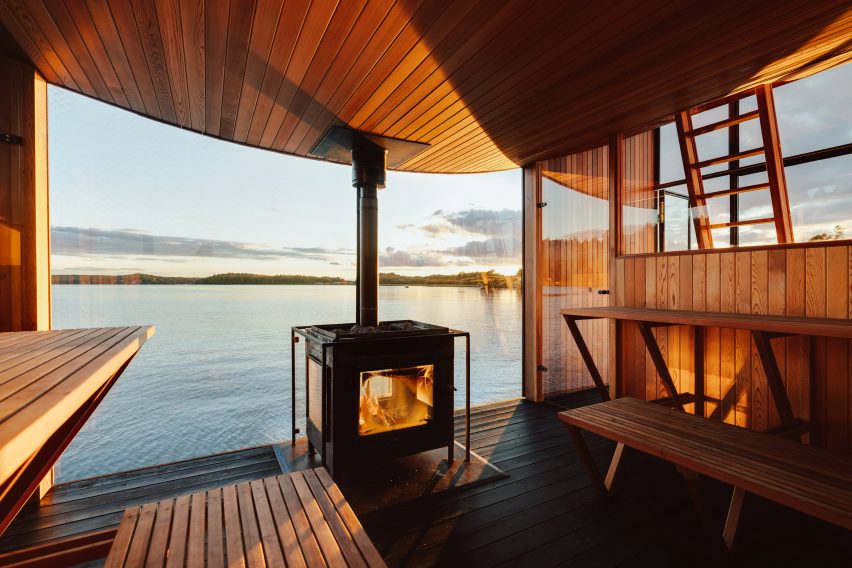
The Big Branzino, Stockholm, by Sandellsandberg
Pine planks clad the exterior of a floating sauna by Swedish studio Sandellsandberg, which they designed to blend in with the surrounding forests.
For the interior, the studio used red cedar and added a fireplace, meaning that the central space can be heated for overnight trips when not used as a sauna.
Find out more about The Big Branzino ›
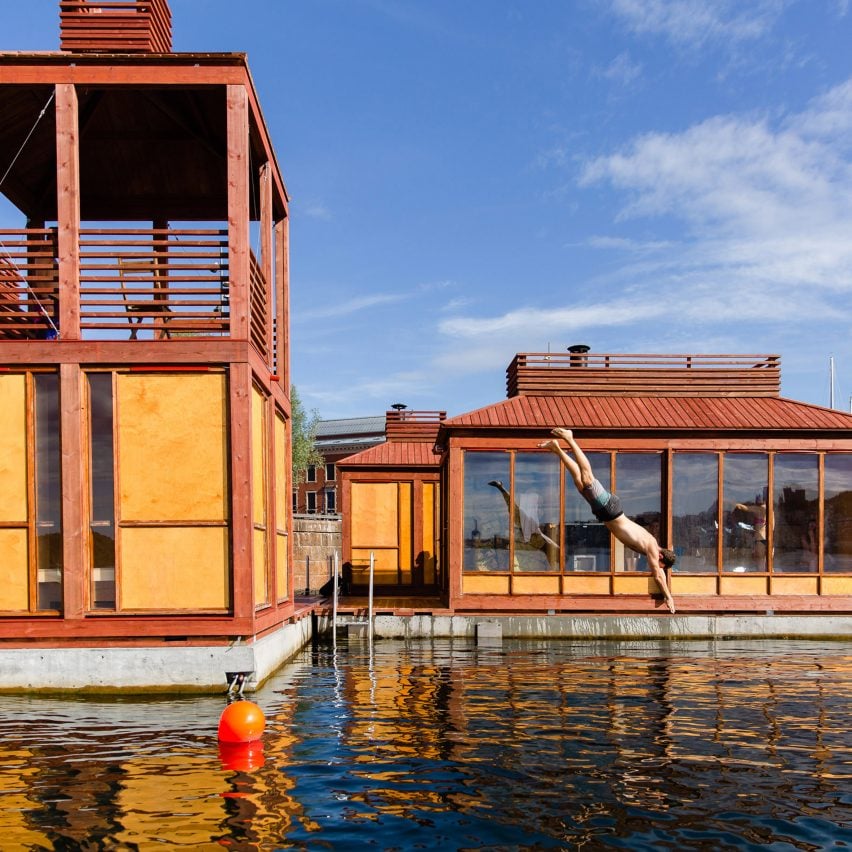
Bademaschinen, Norway, by ACT! Studio and Borhaven Arkitekter
ACT! Studio and Borhaven Arkitekter designed a collection of floating red and orange buildings in Oslo harbour to be a playful and relaxing space sauna.
For the project, the studio covered the floors with red vinyl. Birch plywood was used for the walls, tiered seating and changing rooms.
Find out more about Bademaschinen ›
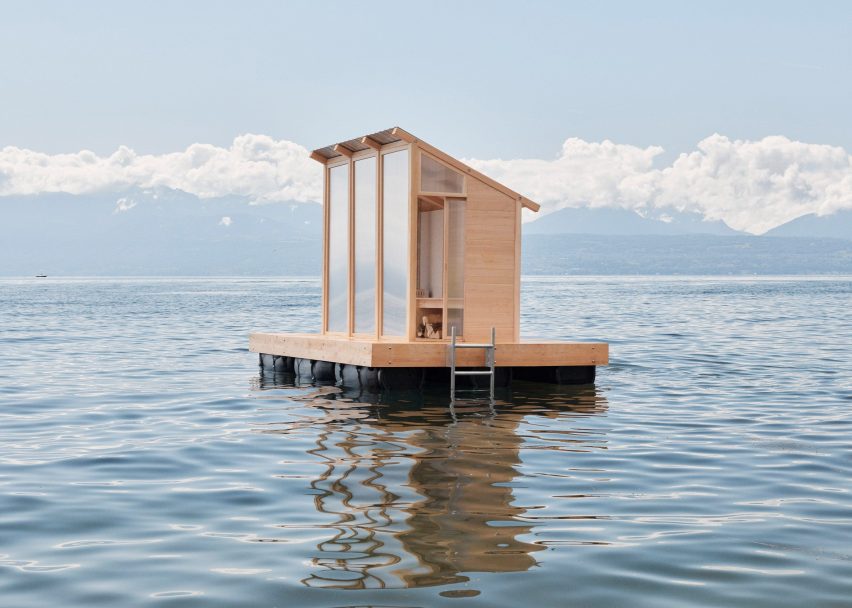
Löyly, Switzerland, by Trolle Rudebeck Haar
Graduate Trolle Rudebeck Haar designed another floating sauna in Switzerland to fit up to three people. It has a sloped roof, wooden stove, bench, translucent glass windows and an exterior deck.
Löyly sits on a floating pontoon deck which allows it to be placed on any water with low-wave motion.
Find out more about Löyly ›
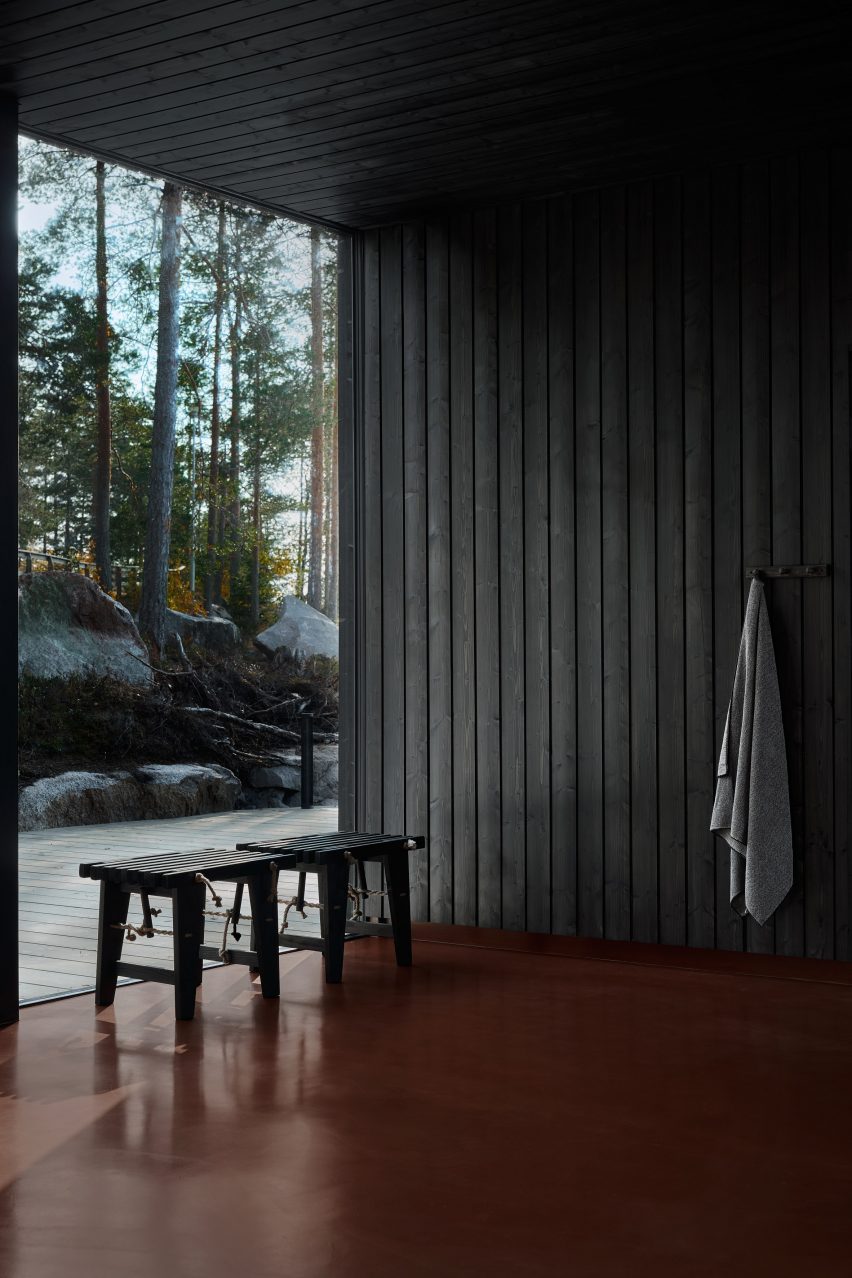
Saunaravintola Kiulu, Finland, by Studio Puisto
Simple and traditional materials such as black wood and red epoxy flooring were used by Studio Puisto to create a sombre and crisp atmosphere for this sauna at a lakeside wellness centre in the town of Ähtäri, Finland
Located in its own independent wooden cabin, the studio added a large window with the aim of connecting with the surrounding environment.
Find out more about Saunaravintola Kiulu ›
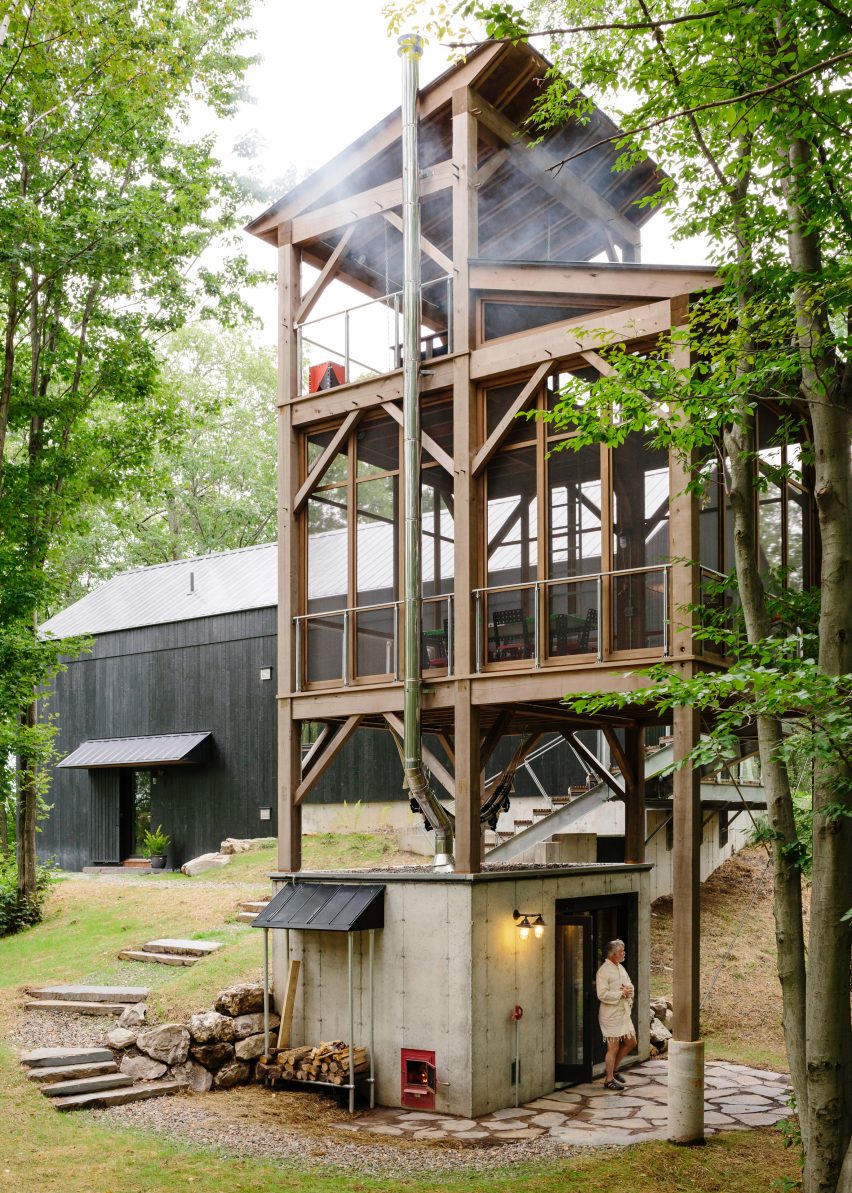
Sauna Tower, USA, by BarlisWedlick
This treehouse-style, three-storey outdoor sauna in New York’s Hudson Valley was designed by American studio BarlisWedlick.
A concrete sauna acts as the base for stacked-timber platforms made from Alaskan yellow cedar, topped with a viewing platform.
Find out more about the Sauna Tower ›
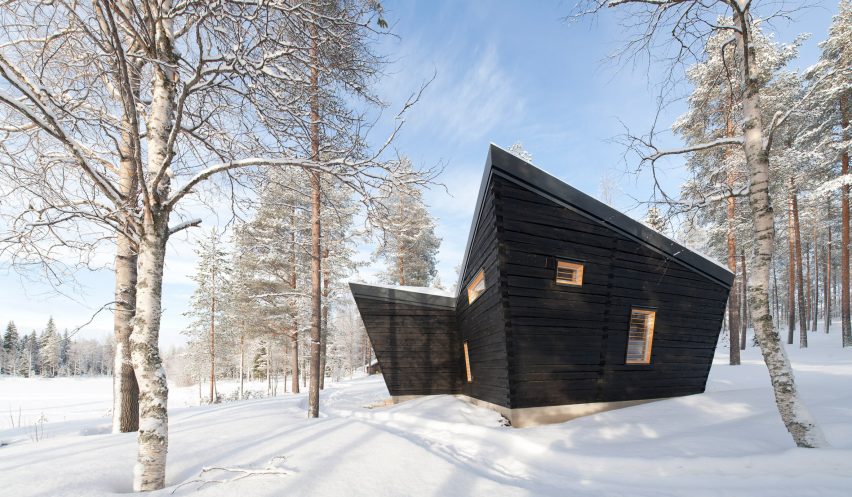
The Arctic Sauna Pavillion, Finland, by Toni Yli-Suvanto Architects
The surrounding natural environment inspired the design of the Arctic Sauna Pavilion by Tony Yli-Suvanto Architects in Lapland, Finland.
Inside, both bathing and relaxation take place in the same space, in accordance with an ancient arctic tradition. The walls of the building tilt outwards in the local custom to prevent the timber wall construction from getting wet.
Find out more about The Arctic Sauna Pavillion ›
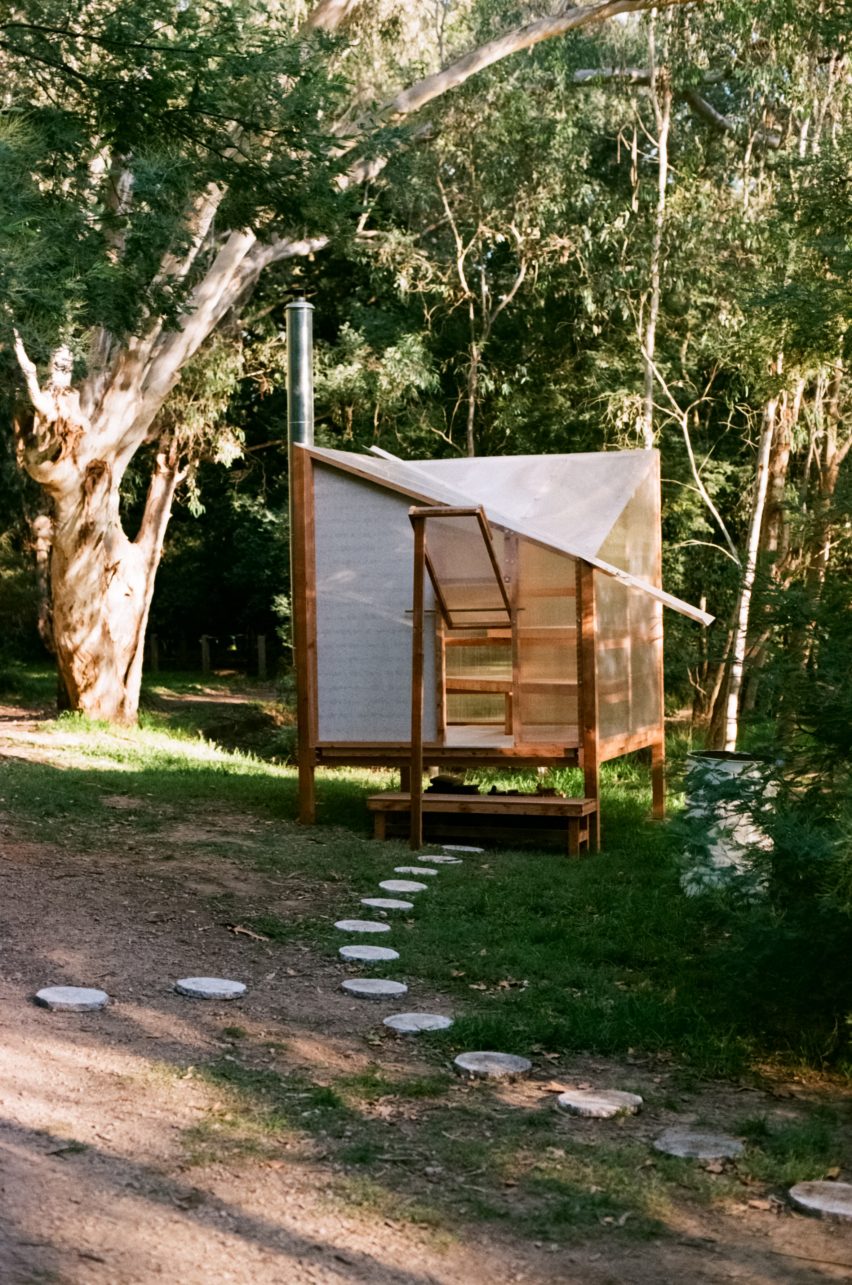
Atmosphere, Australia, by Studio Rain
Studio Rain created a temporary sauna that is prefabricated and off-grid. Polycarbonate panels clads the walls and ceilings and it is heated by a wood-burning stove.
Made of reclaimed timber, it can be built, disassembled and reused without the need for any equipment.
Find out more about Atmosphere ›
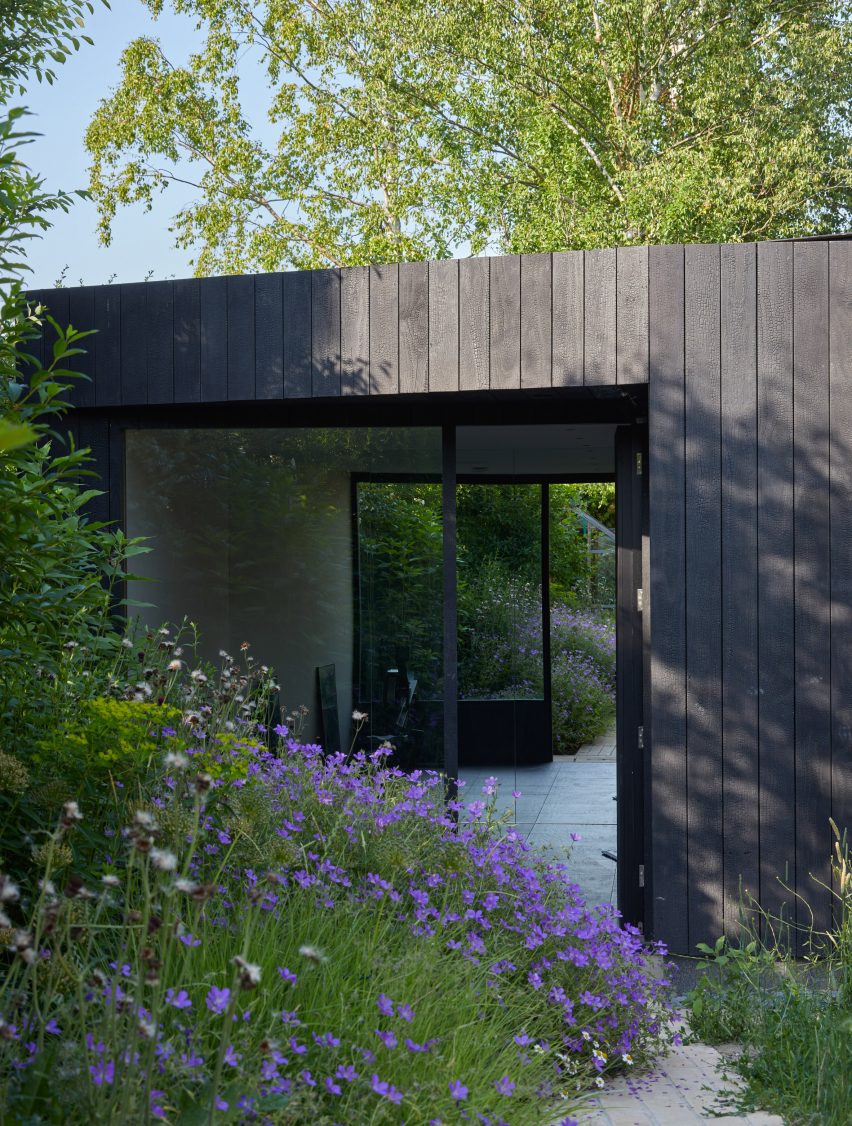
Dark Spa, UK, by Neil Dusheiko Architects
This spa was built in the garden of a renovated Victorian semi-detached home by Neil Dusheiko Architects. Inside the spa, the studio added a Japanese soaking tub, sauna, shower, gym and relaxation room with a fold-down bed.
With walls clad in Sapele timber and black slate flooring, the Dark Spa is intended to be “silent and mysterious”, the studio told Dezeen.
Find out more about the Dark Spa ›
Follow Dezeen on Pinterest
Pinterest is one of Dezeen’s fastest-growing social media networks with over 1.4 million followers and more than ten million monthly views. Follow our Pinterest to see the latest architecture, interiors and design projects – there are more than four hundred boards to browser and pin from.
Currently, our most popular boards are retail interiors and staircases.

