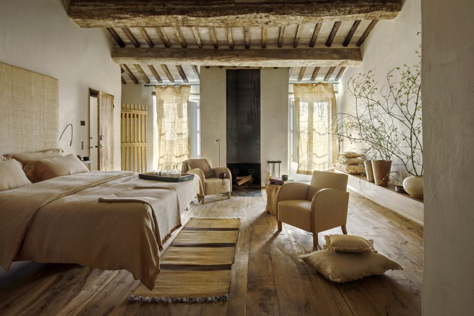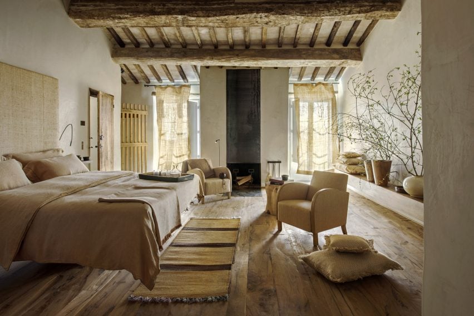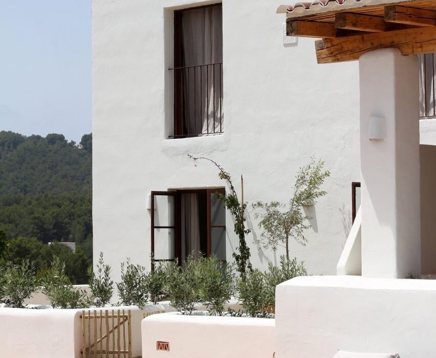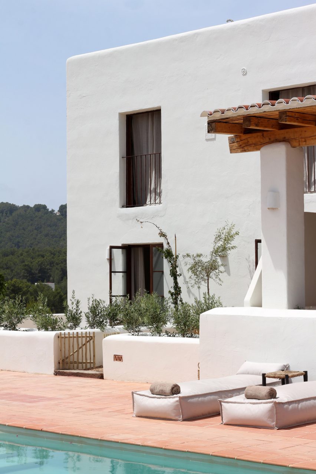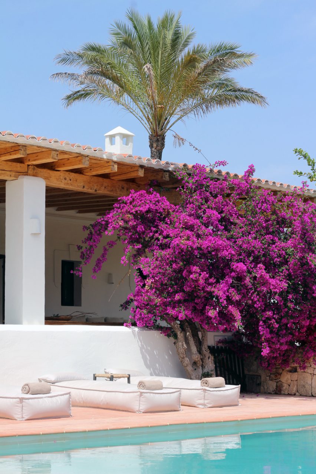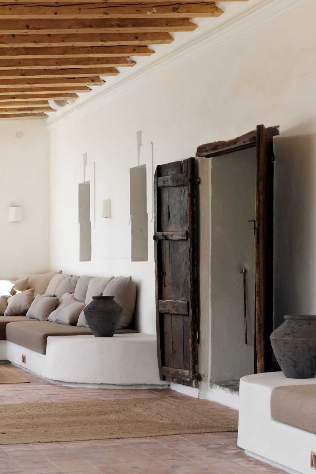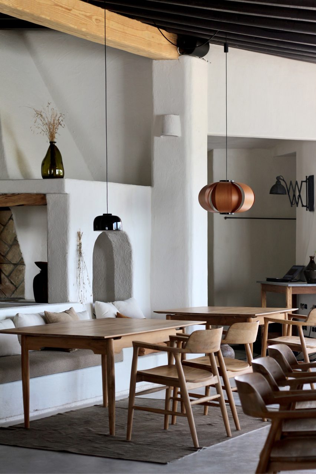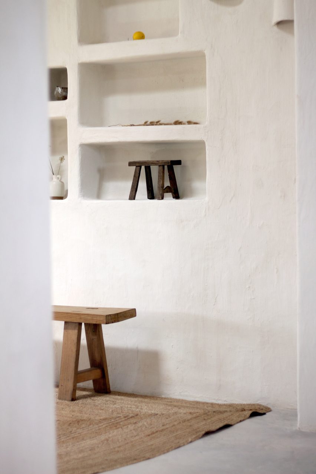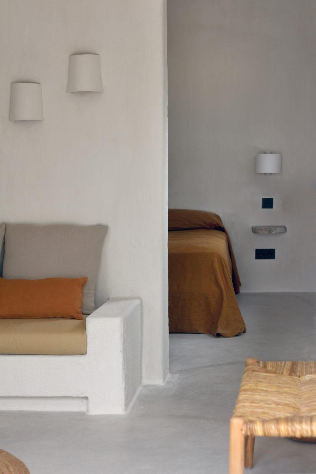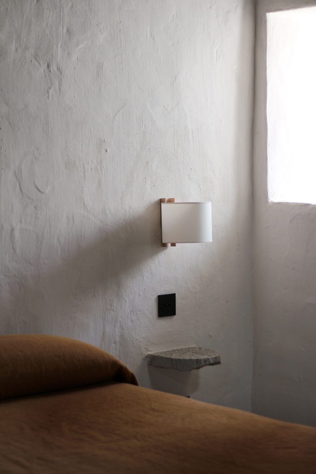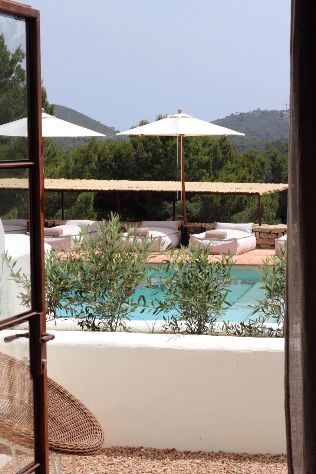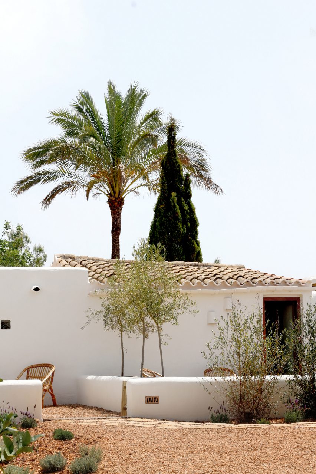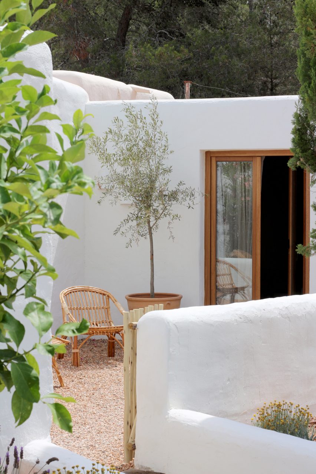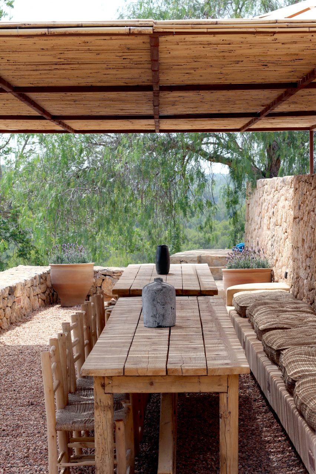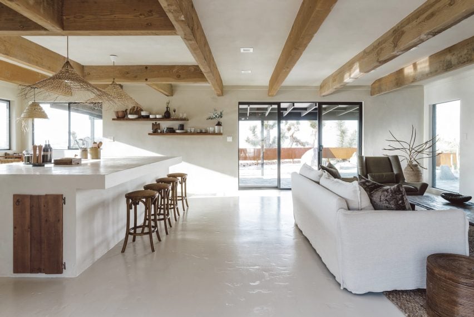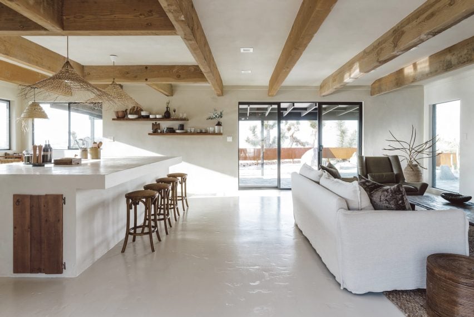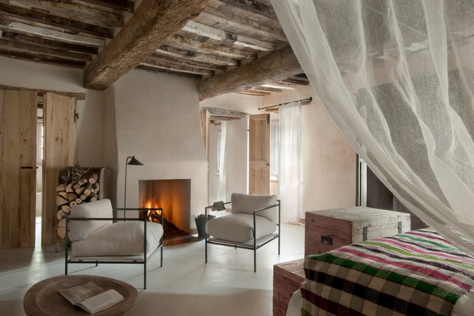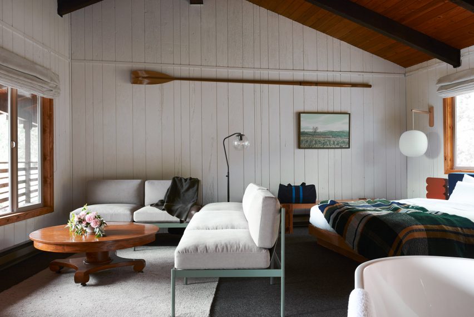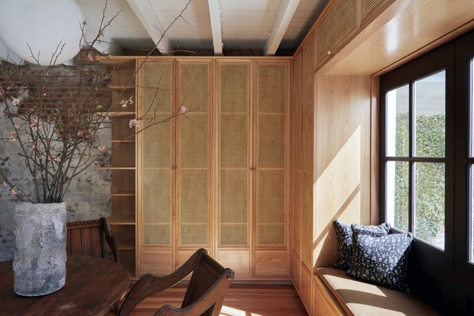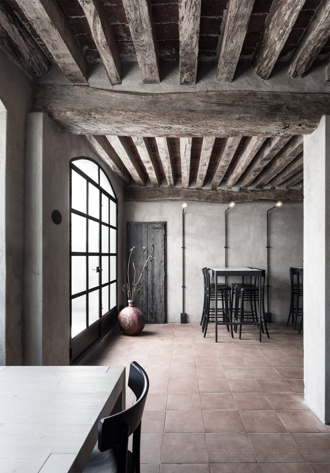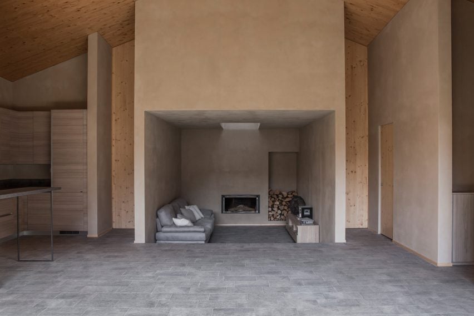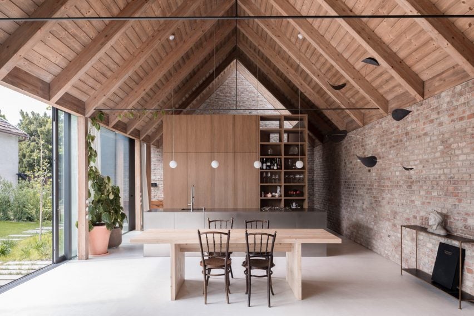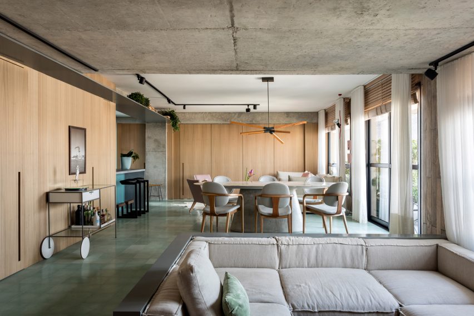Ten rustic Italian interiors that evoke the history of the Mediterranean
This lookbook collects 10 interiors in Italy with a distinctly rustic feel, including homes and hotels replete with wooden beams, cool stone and other rich textures.
As well as being known for its contemporary furniture and lighting design, Italy is home to some of Europe’s oldest buildings and has numerous historic cities and villages.
From a 17th-century house in Puglia to a hotel in a 1,000-year-old castle, below are 10 examples of projects that pay homage to the Mediterranean country’s history while catering to modern tastes.
This is the latest in our lookbooks series, which provides visual inspiration from Dezeen’s archive. For more inspiration see previous lookbooks featuring chequerboard floors, lime plaster walls and Mediterranean-style interiors.
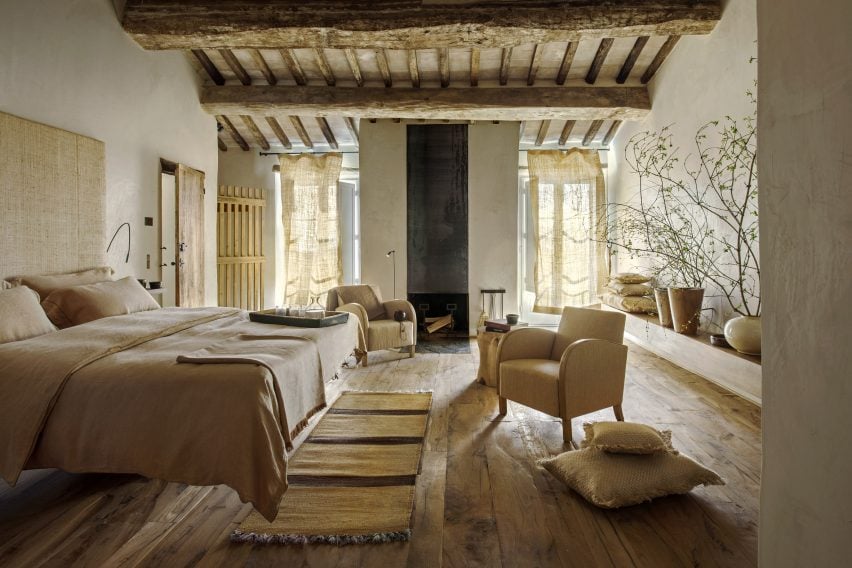
Monteverdi Hotel, Tuscany, by Ilaria Miani
Restoration specialist and interior designer Ilaria Miani helped transform several crumbling buildings in Val d’Orcia into a boutique hotel that aims to balance the history of the area with contemporary design influences from Milan and Rome.
In the bedroom suites, chunky exposed beams made from salvaged wood are complemented by natural colours and textures, while nearly all the furniture is handmade by local artisans.
Find out more about Monteverdi Hotel ›
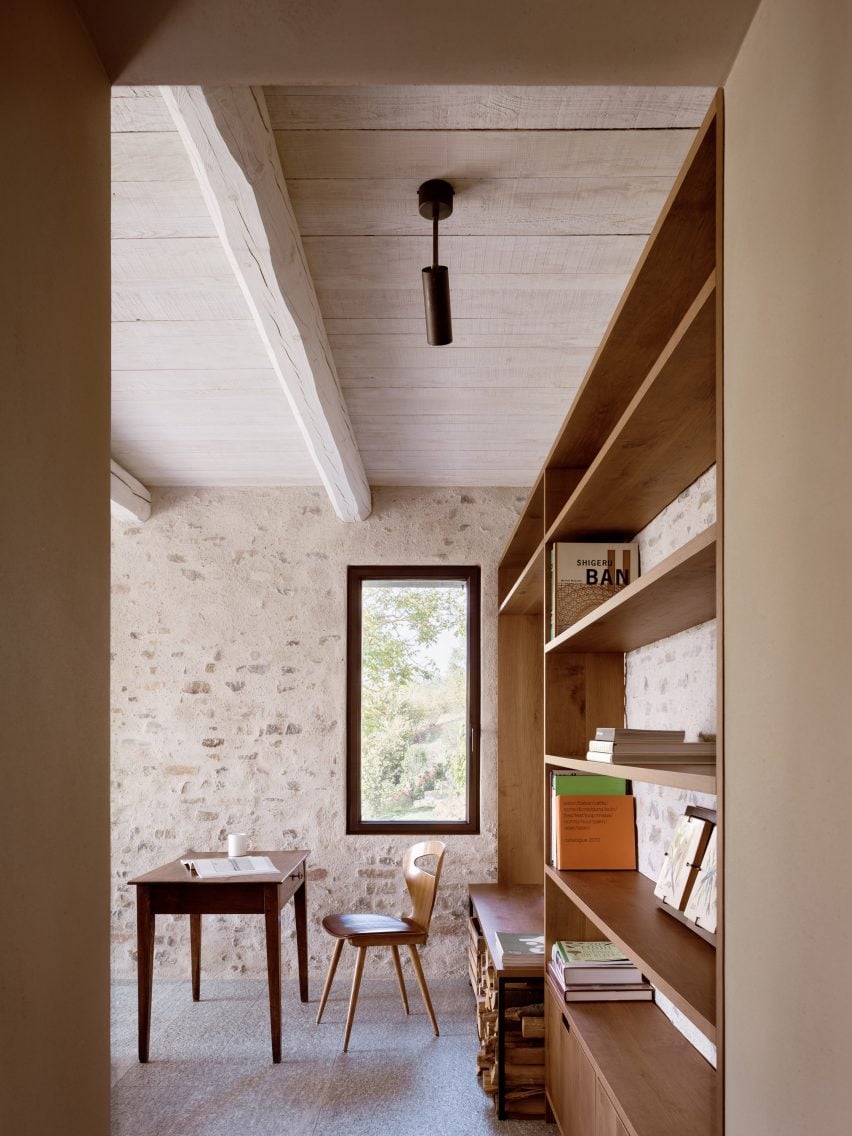
Cascina, Piemonte, by Jonathan Tuckey Design
London-based Jonathan Tuckey Design was tasked with returning this 19th-century farmhouse in northern Italy to its original state following a heavy 1980s renovation.
Stone walls and wooden beams now feature prominently, with a cool chalky palette offset by brass lamps and chestnut panelling and furniture.
Find out more about Cascina ›
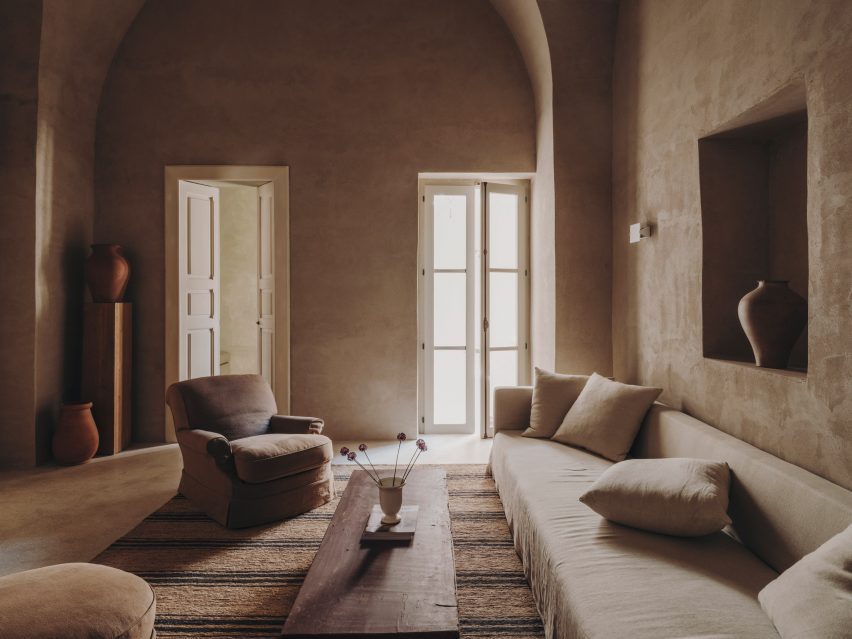
Casa Soleto, Puglia, by Studio Andrew Trotter and Marcelo Martínez
Parts of Casa Soleto in Puglia are more than 400 years old. Architecture firm Studio Andrew Trotter and its studio manager Marcelo Martínez renovated the building without making any structural changes, leaving the irregular walls in place.
To give the interiors an authentic, natural feel, the designers used lime plaster for the walls, linen fabrics for the sofas and curtains, jute rugs, terracotta ceramics and antique furniture.
Find out more about Casa Soleto ›
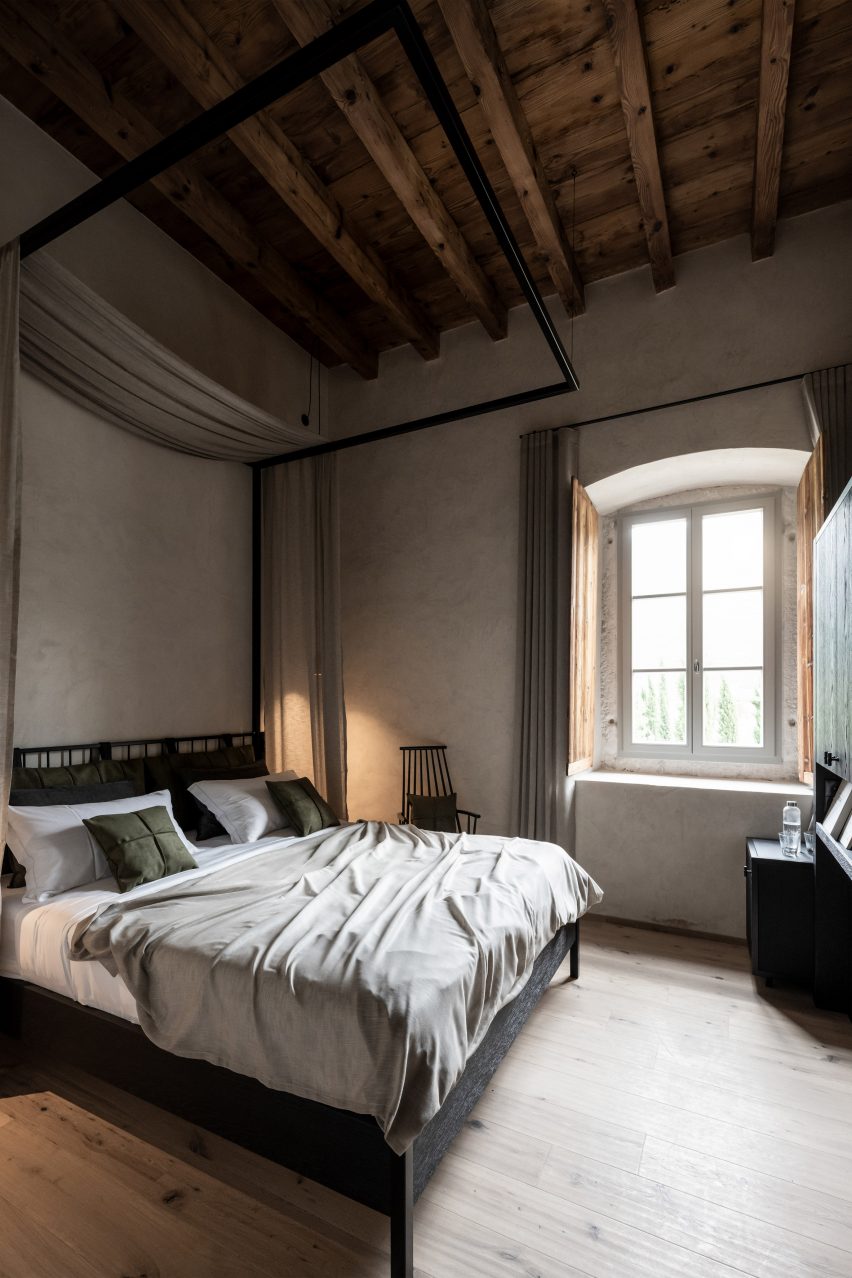
Monastero Arx Vivendi, Trentino-Alto Adige, by Network of Architecture
Network of Architecture applied rippled antique-effect plaster to the walls of this 17th-century ex-monastery near Lake Garda, which is now a hotel.
The plaster is complemented by pale wooden floors, black iron furniture and earth-toned fabrics, while the original doors have been retained and restored.
Find out more about Monastero Arx Vivendi ›
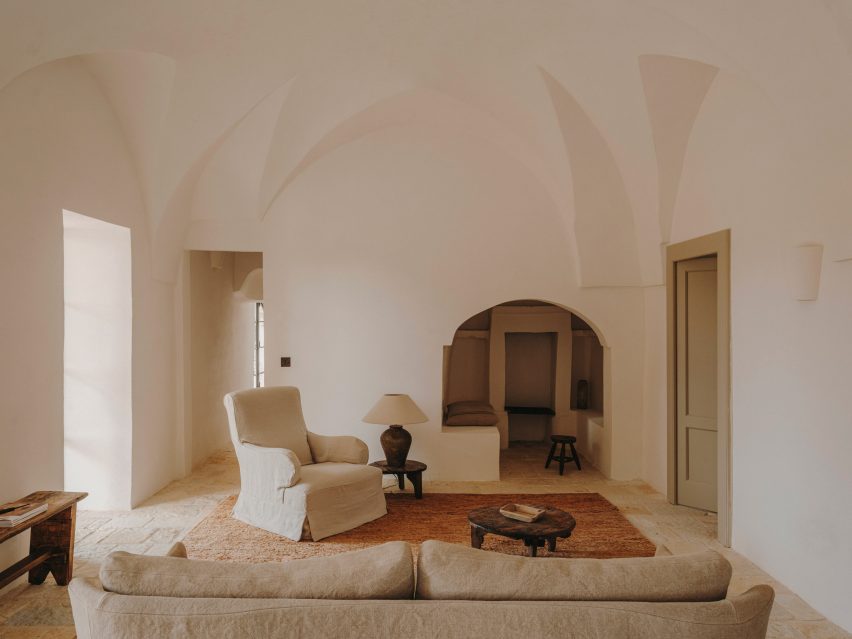
Casolare Scarani, Puglia, by Studio Andrew Potter
Casolare Scarani is a home created from the renovation of a long-abandoned girls’ school built in the style of a traditional Puglian villa – but still modest in size.
The vaulted ceilings were kept intact and covered in lime plaster, while the rooms were finished with earthy tones and traditional stone flooring.
Find out more about Casolare Scarani ›
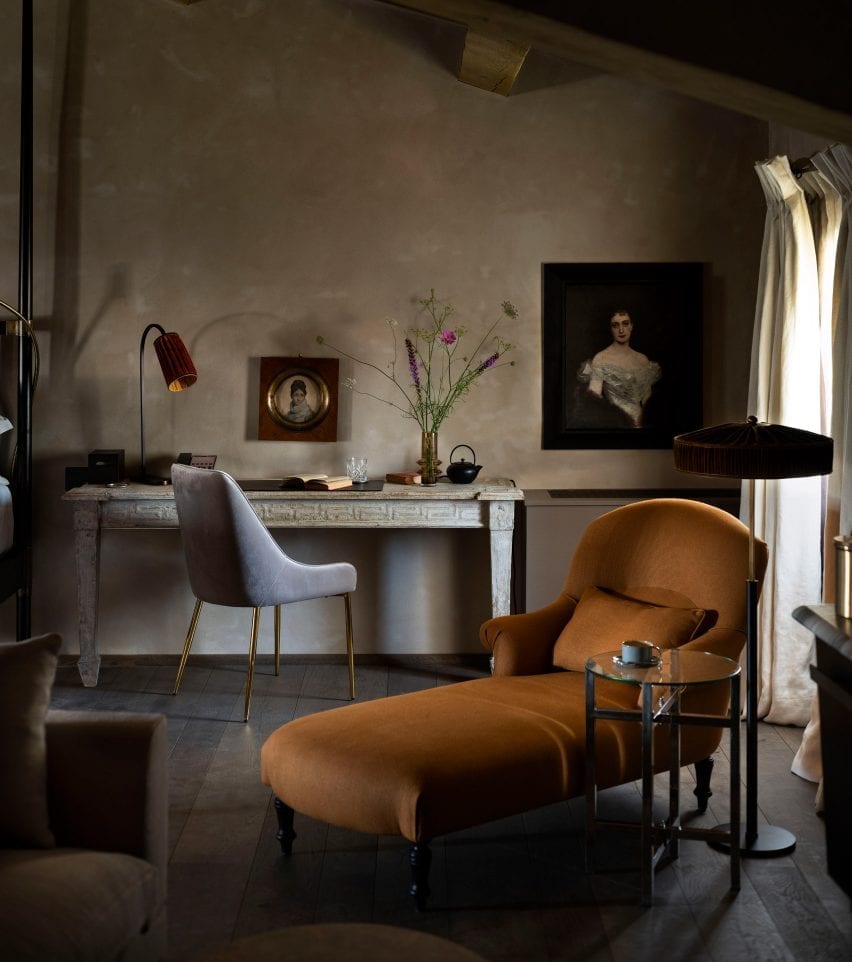
Hotel Castello di Reschio, Umbria, by Count Benedikt Bolza
Hotel Castello di Reschio occupies a 1,000-year-old castle in the Umbrian hills that was transformed by count Benedikt Bolza and his family.
Rooms have been decorated with terracotta-brick or wooden floors, hand-stitched linen curtains, Italian fabrics and locally crafted marble and brass vanities alongside portraits sourced from nearby antique markets in a reference to the building’s rich history.
Find out more about Hotel Castello di Reschio ›
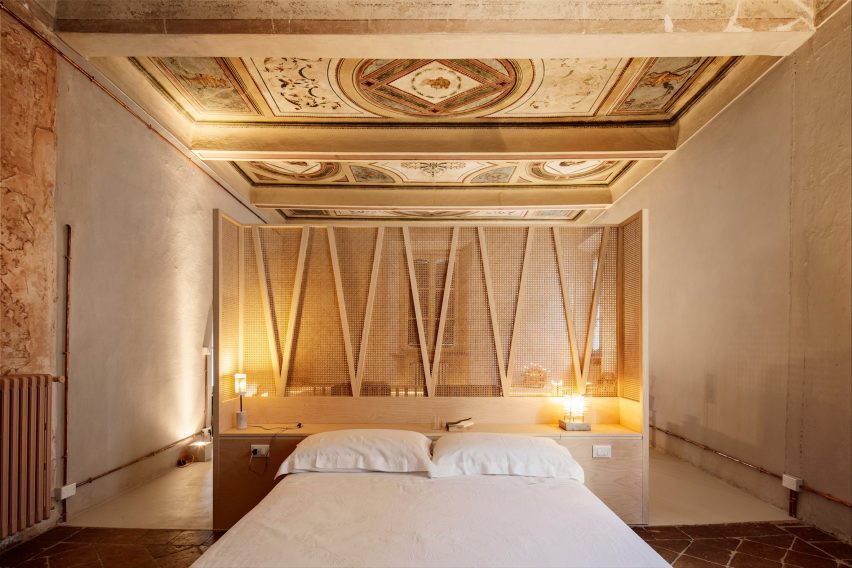
Brolettouno Apartment, Lombardy, by Archiplan
Located in a building in Mantua that dates back to the 15th century, this apartment was overhauled on a budget by local design studio Archiplan.
The studio decided to honour the interior’s timeworn aesthetic by retaining the distressed floor tiles and faded frescos, combining these features with functional light-hued wooden furniture.
Find out more about Brolettouno Apartment ›
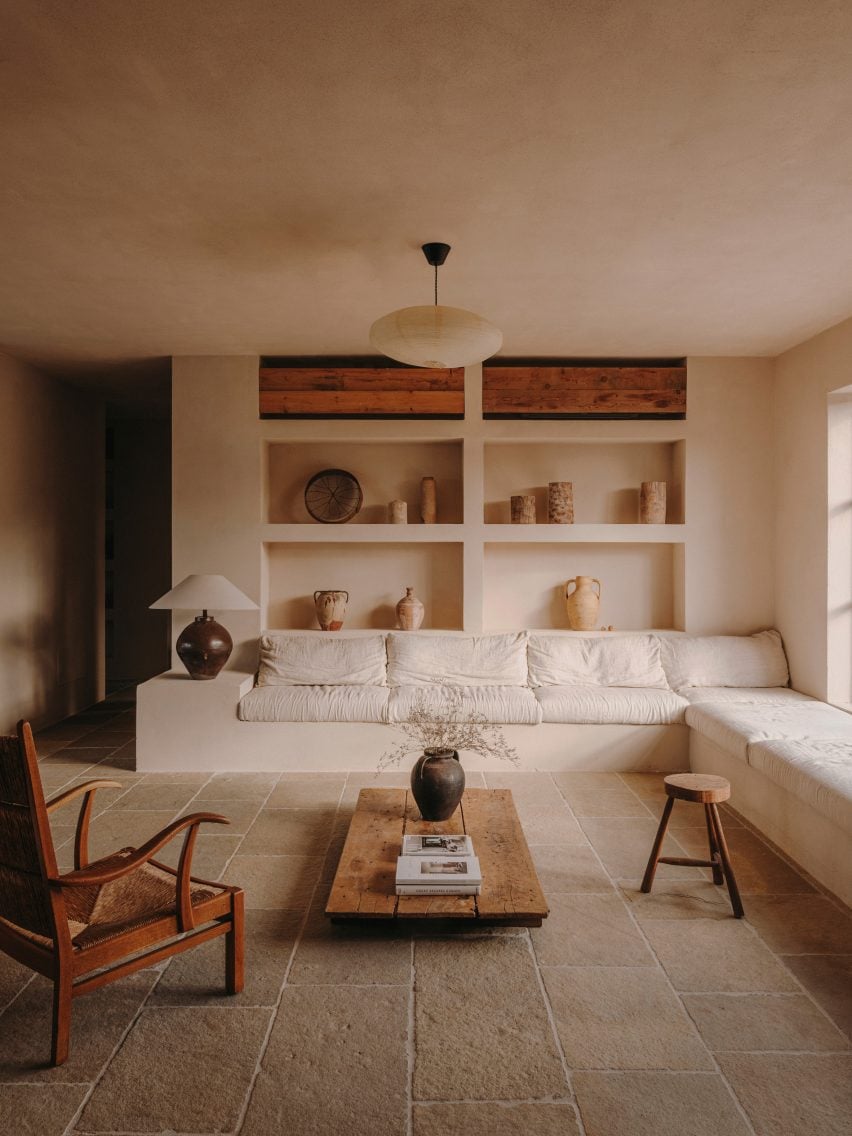
Casa Maiora, Puglia, by Studio Andrew Trotter
Another project from Studio Andrew Trotter, this villa is in fact a newly built project – but carries heavy rustic influences from traditional homes in the area.
Flagstone floors, lime-washed walls and locally sourced antiques combine to create a soothing, timeless feel.
Find out more about Casa Maiora ›
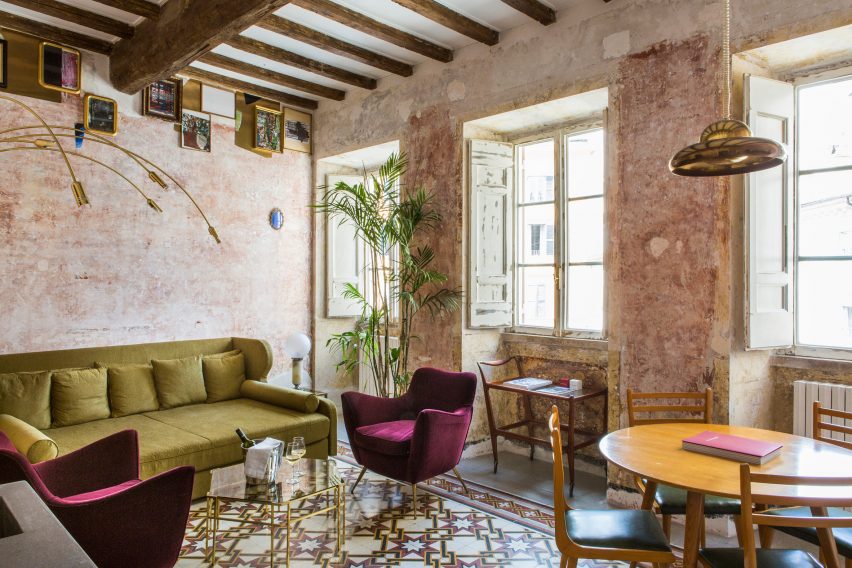
G-Rough, Lazio, by Gabriele Salini
Features showcasing the building’s 400-year-old history were juxtaposed with contemporary art and mid-century furnishings at this boutique hotel in Rome, Italy’s capital.
The imperfections of age, particularly on the patina walls, combine with furniture inspired by modernist Italian designers like Ico Parisi, Giò Ponti and Piero Fornasetti for a rough-yet-refined aesthetic.
Find out more about G-Rough ›
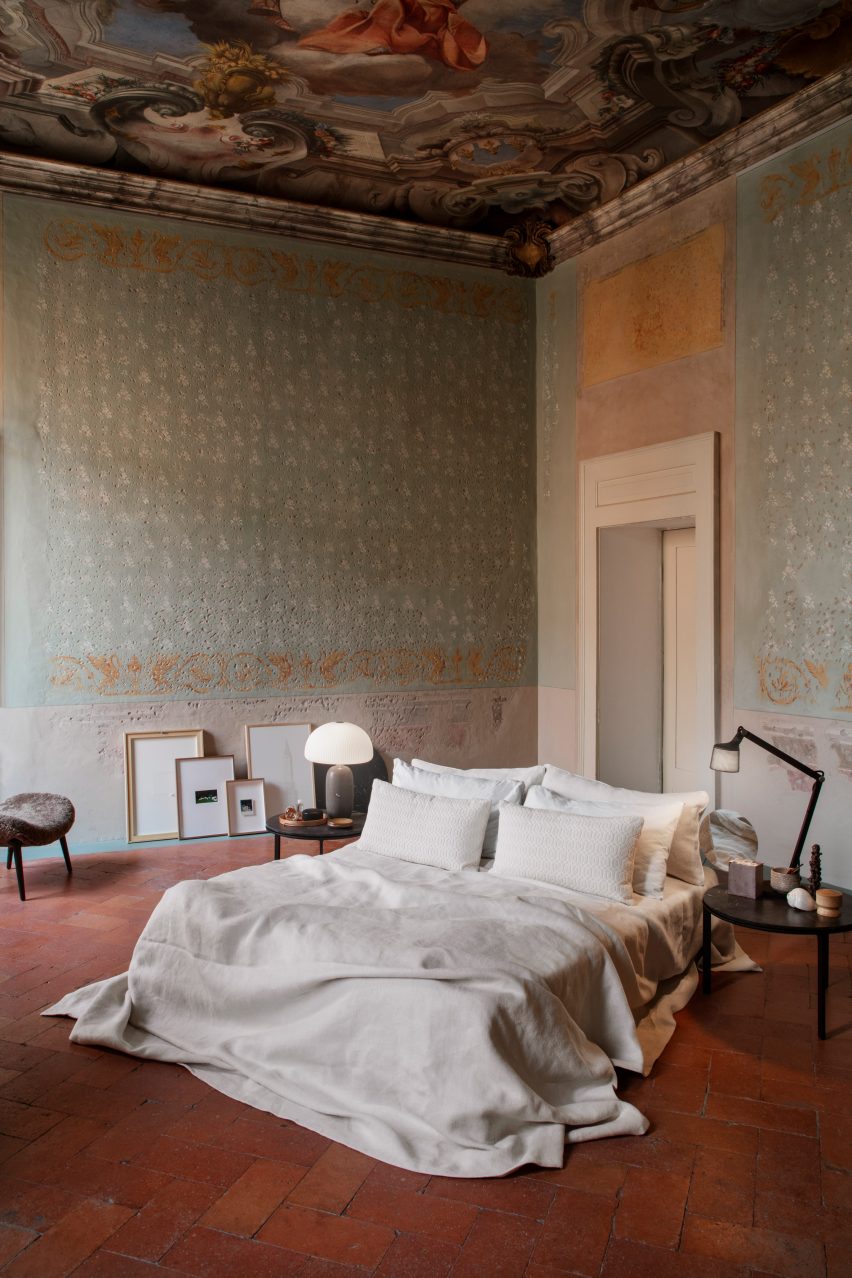
Palazzo Monti hotel, Lombardy, by Julie Cloos Mølsgaard and Vipp
A collaboration with Danish homeware brand Vipp saw interior designer Julie Cloos Mølsgaard create a pop-up hotel in a 13-century palazzo in Brescia.
To keep the focus on the building’s many historic features, Mølsgaard took a minimalist approach to the furnishings, with mattresses sitting directly on the floor and artwork propped up against the walls.
Find out more about the Palazzo Monti hotel ›
This is the latest in our lookbooks series, which provides visual inspiration from Dezeen’s archive. For more inspiration see previous lookbooks featuring chequerboard floors, lime plaster walls and Mediterranean-style interiors.

