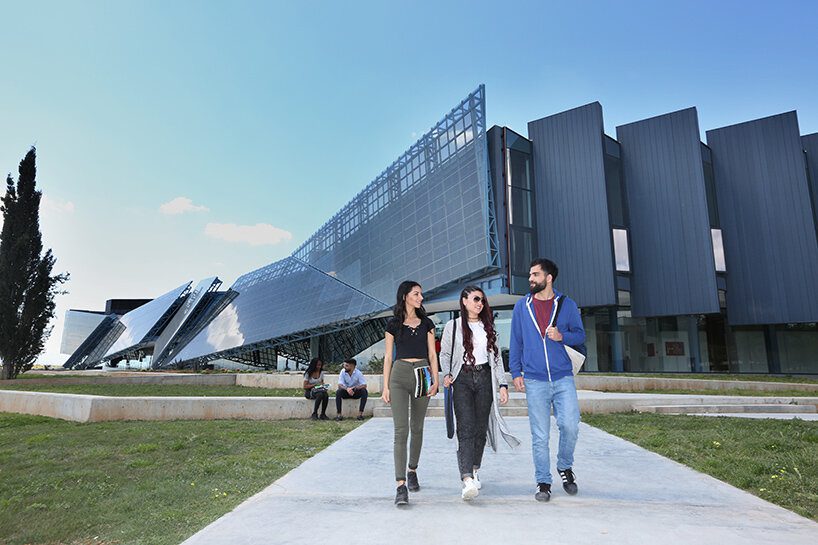saffet kaya architects brings a high-tech learning hub to cyprus
high-performance architecture in cyprus
Saffet Kaya Architects, a practice based in both Cyprus and the UK, has built a Science and Technology Center for the Cyprus International University in Nicosia. The project has introduced twenty-two classrooms and thirty-three research laboratories to accommodate thirteen separate fields of engineering on the campus.
While many of these spaces are highly specialized for their field, the center can simultaneously host non-engineering courses, lending a highly efficient use of the space. With this cross-disciplinary programming, the space is a collaborative learning hub which promotes interactions between students across departments.
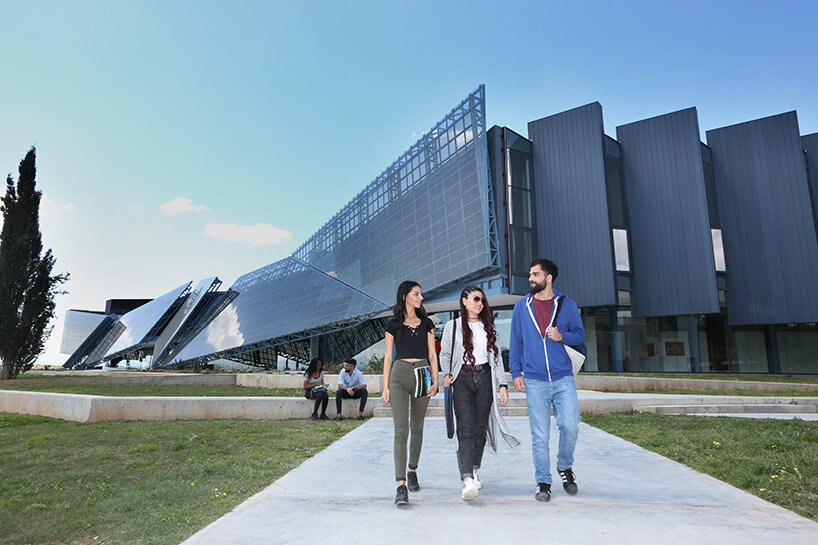 images courtesy Saffet Kaya Architects | @saffetkayaofficial
images courtesy Saffet Kaya Architects | @saffetkayaofficial
inside the science and technology center
The team at Saffet Kaya Architects designs its Science and Technology Center in Cyprus with respect for its environment — both with its orientation within the site, and with its forward-thinking technological systems. The architects organize the building across only two levels, keeping a low-lying presence in order to minimize its presence among the Cyprus International University campus. ‘The silhouette of the building is proportionate to its surroundings and is in harmony with its environment,’ explains the team. Inside, the building opens up into three levels, with a full story embedded underground.
The ground level hosts multi-purpose classrooms, while the administration, faculty, and IT laboratories are located on the first floor. Meanwhile, specialized experimental laboratories are located along the lower level. These underground spaces still benefit from natural light and ventilation with access to sunken courtyards.
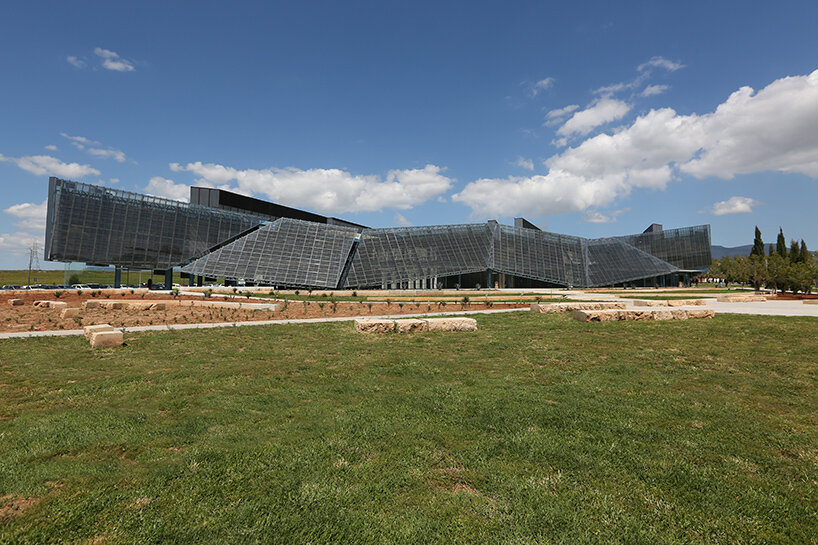
the efficient design by saffet kaya architects
Multi-purpose classrooms are strategically located at ground level, meeting the demands of different departments including students arriving from other faculties. The Administration, Faculty, and IT Laboratories are located on the first floor, establishing a formal setup, whilst specialist experimental labs are situated at the lower ground level but still benefit from natural light and ventilation with access to sunken courtyards.
The group explains: ‘It is also possible to passively ventilate the internal spaces throughout both day and night time from each façade, allowing outside air to enter the space through courtyards and external surfaces. The enclosed spaces are equipped with controlled façade openings with a high-level automation system and thermal solar chimneys acting as ventilation shafts located at opposite sides of the rooms along the corridors, to provide natural cross ventilation, enabling energy saving and enhanced sustainability.
‘Each façade elevation is independent from the other in design, and new technologies such as thermal chimneys and building-integrated photovoltaics (BIPV) were used for the first time.’
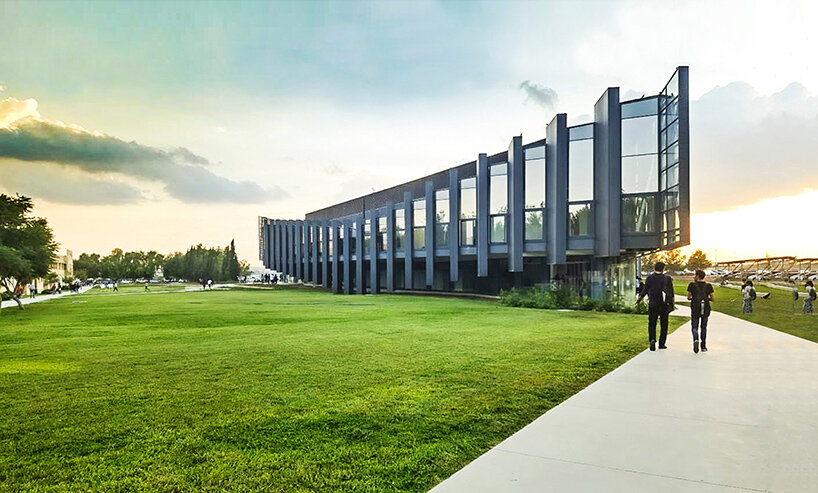
each facade is unique, designed according to contextual parameters
The team continues, describing the performance of the building: ‘The south façade of the building is angled and fully clad with second-generation thin film BIPV panels to maximize solar gain. The north facade, which does not have any direct sunlight, is clad with an all-glass structure allowing natural light in, whilst providing an X-ray effect revealing the skeleton of the building. The east and west façades are aluminum-clad and have louvered openings that are angled to prevent direct solar radiation.
‘The introduction of thermal chimneys for natural ventilation, photovoltaic panels for solar gain, and the steel structure with lighter and longer structural spans in composition with a solid concrete structure, are all novel and unconventional architectural design solutions and methodologies in this region. Treating every façade differently by taking contextual parameters into consideration and introducing different transparency are also new experimentations.’
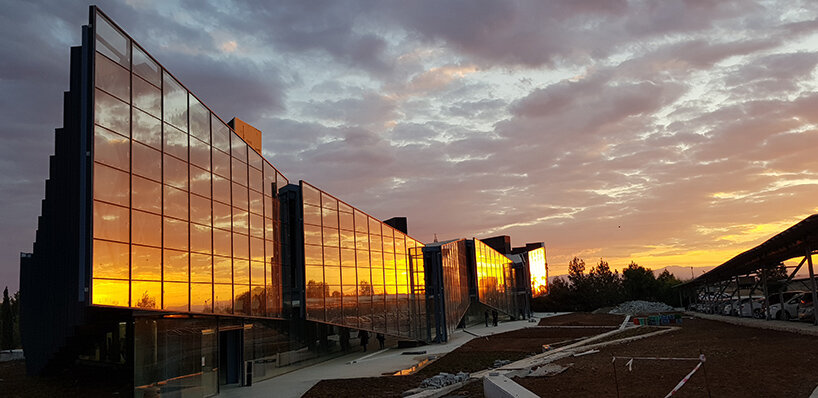
thermal chimneys are integrated for natural ventilation 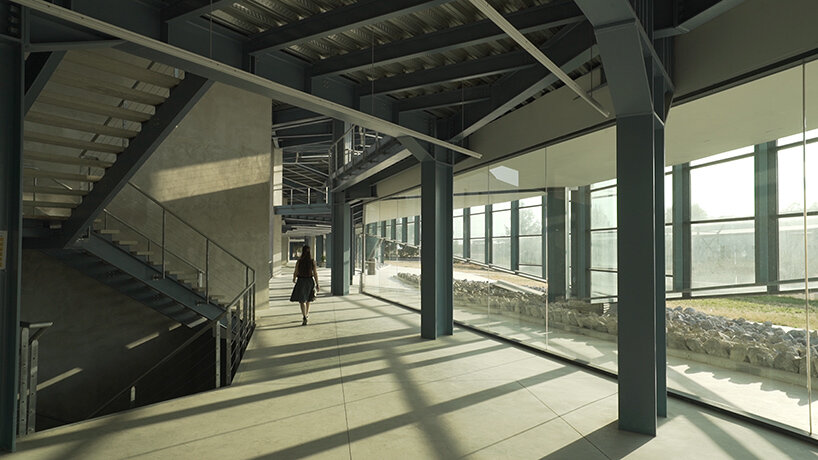
the structure, mechanical ducts, wiring, and tectonics are left exposed

