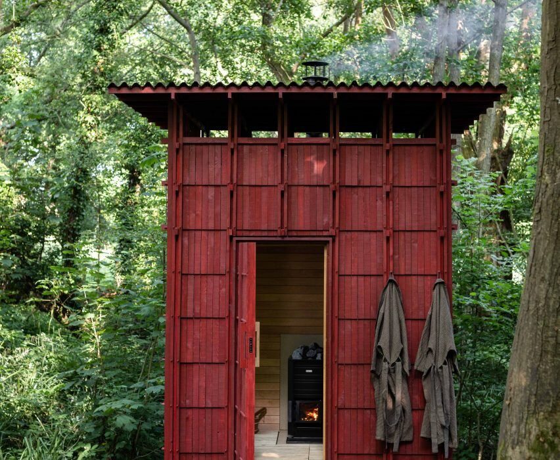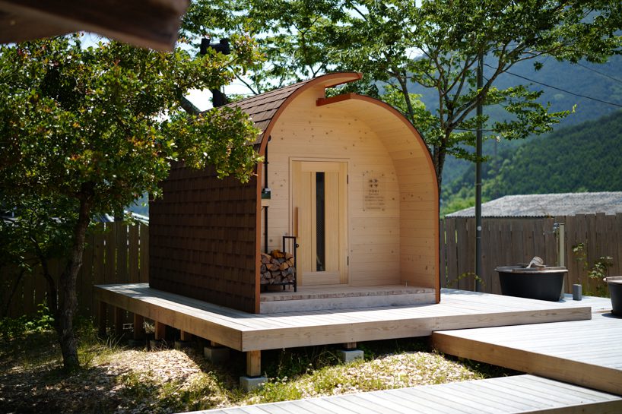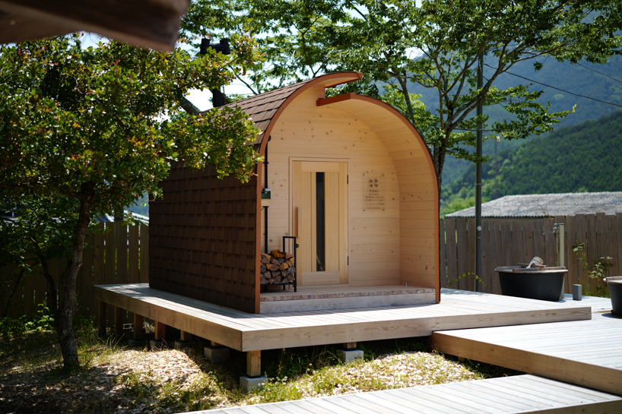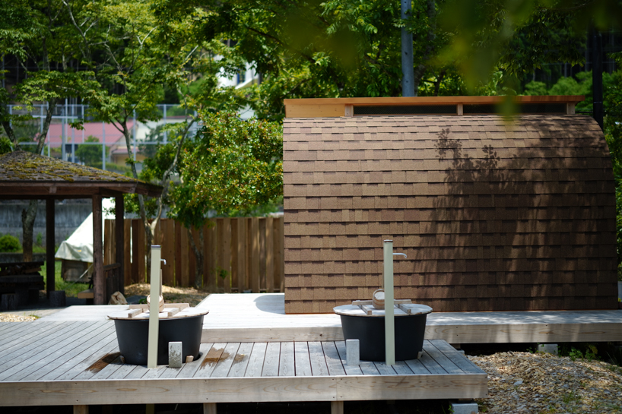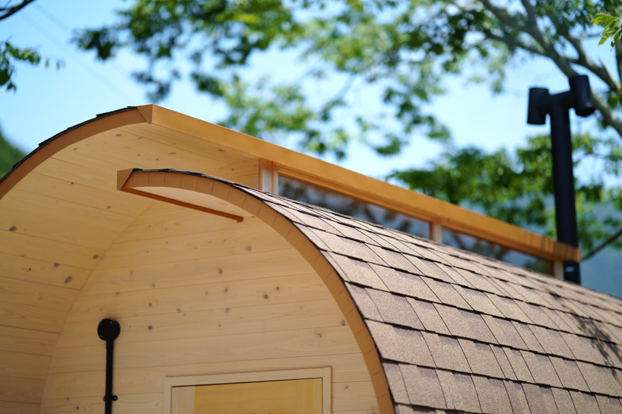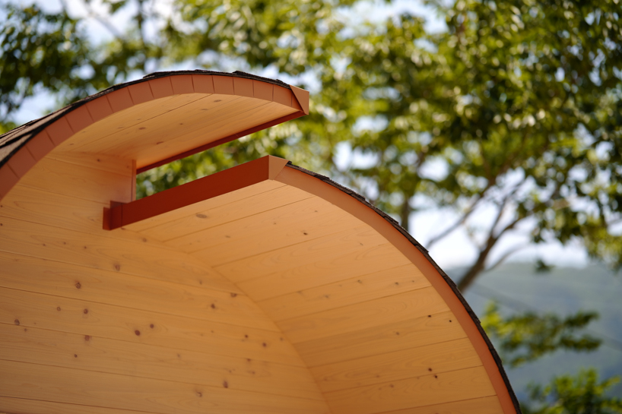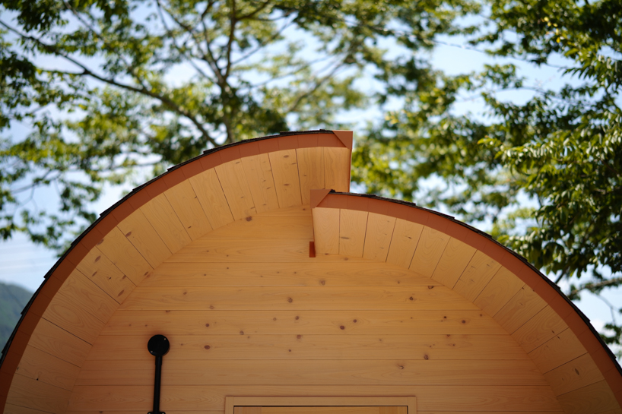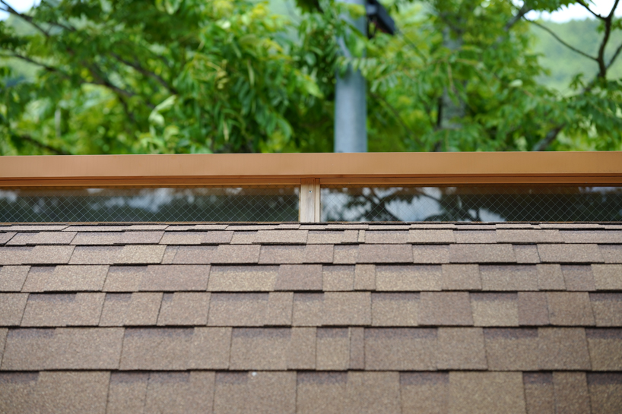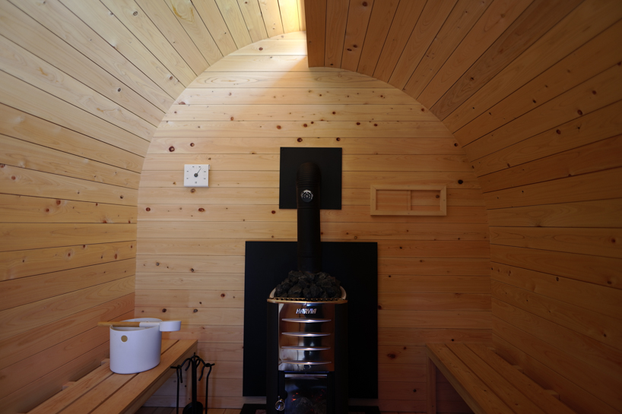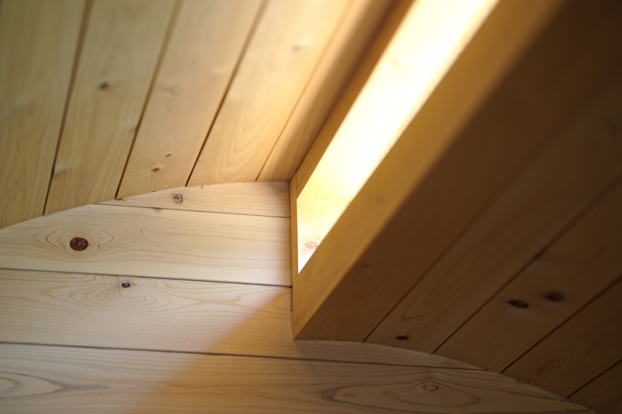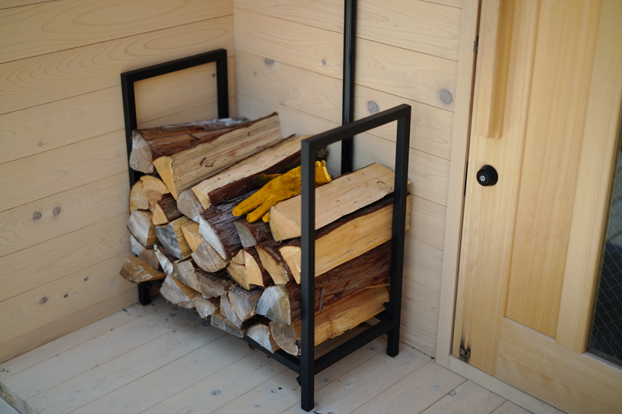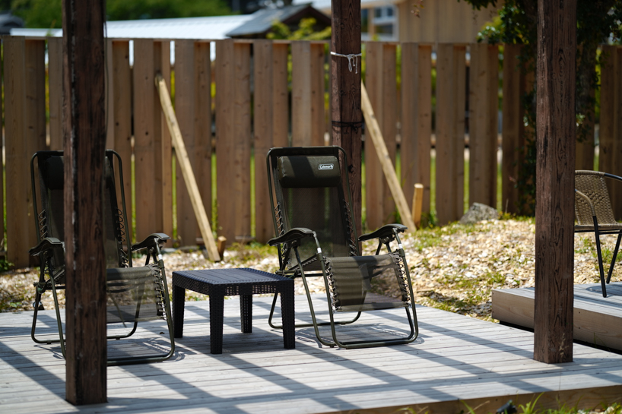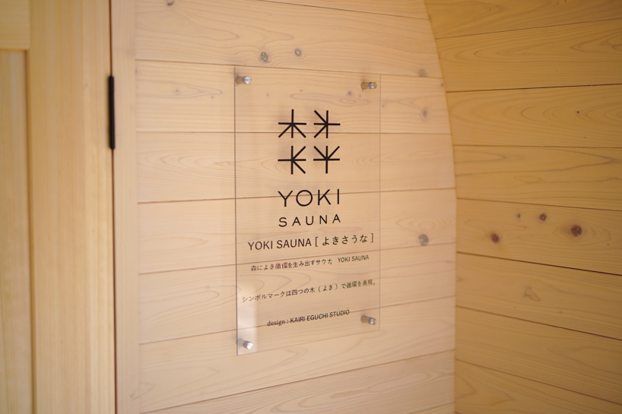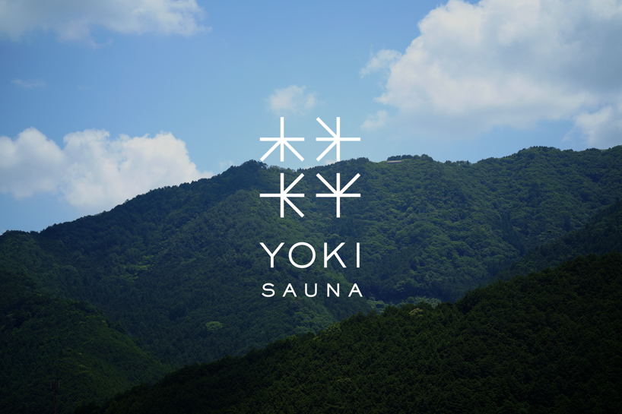Built Works creates Drying Shed sauna in East Sussex woodland
Red shingles and an oversailing roof characterise this sauna, which London studio Built Works has completed in a woodland in East Sussex.
Located on the edge of a family-run farm in the High Weald Area of Outstanding Natural Beauty, the Drying Shed serves guests staying in two nearby cabins.
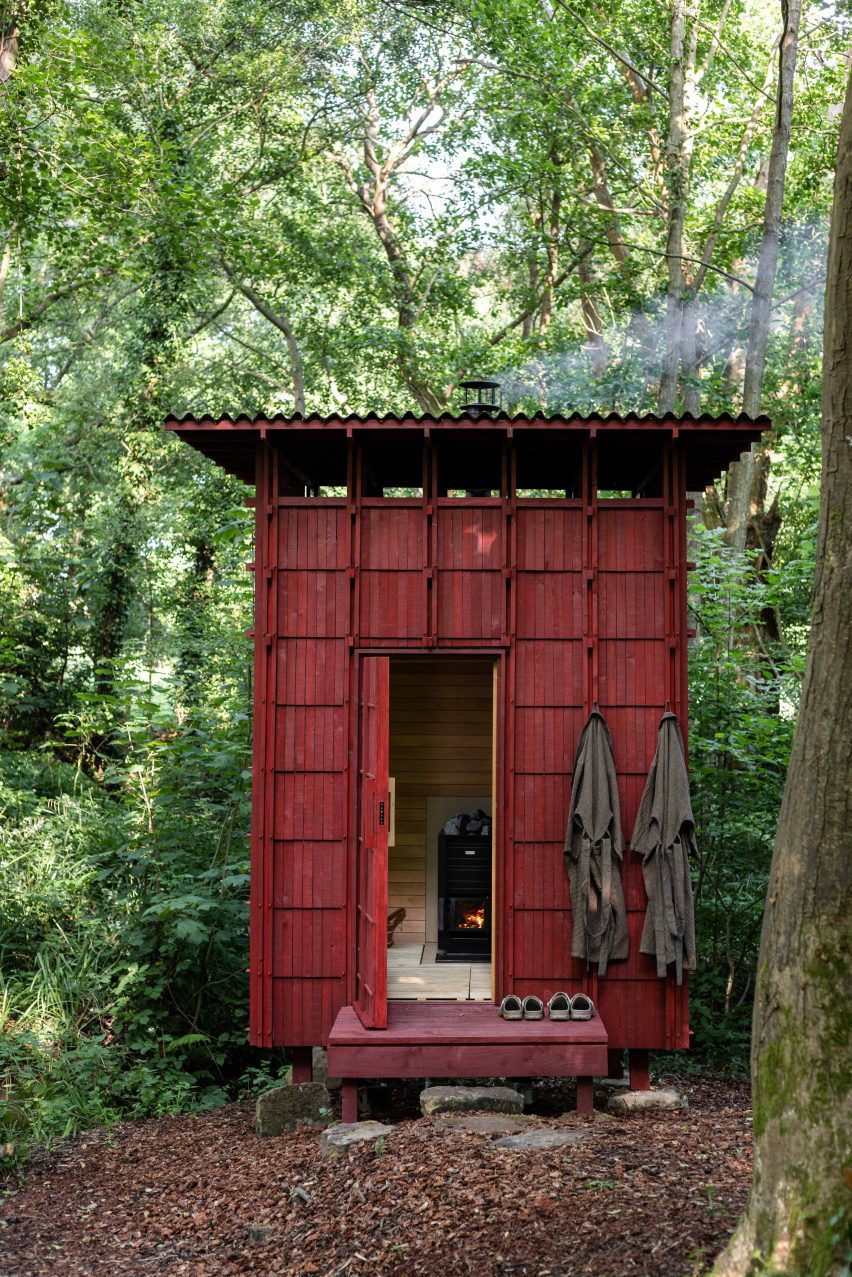
The sauna was commissioned by Architects Holiday, a platform created by the Built Works team that specialises in architect-designed holiday cabins in the countryside.
It is situated in a small clearing within walking distance from the cabins and is reached via woodland paths.
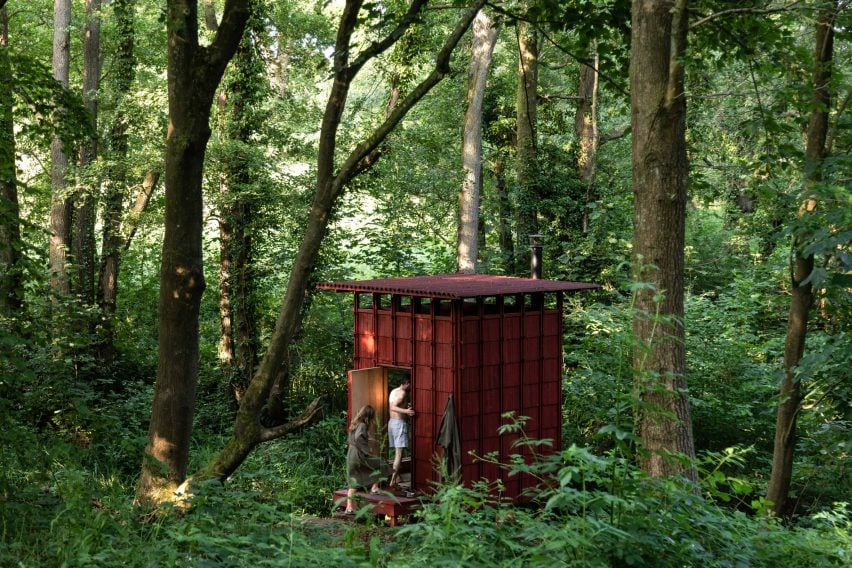
Built Works’s design references the historical agricultural drying sheds of the area, evident in its geometric form and the patterned use of larch shingles.
The rich, red hue of the cladding aims to complement the surrounding woodland while ensuring it is easily identifiable.
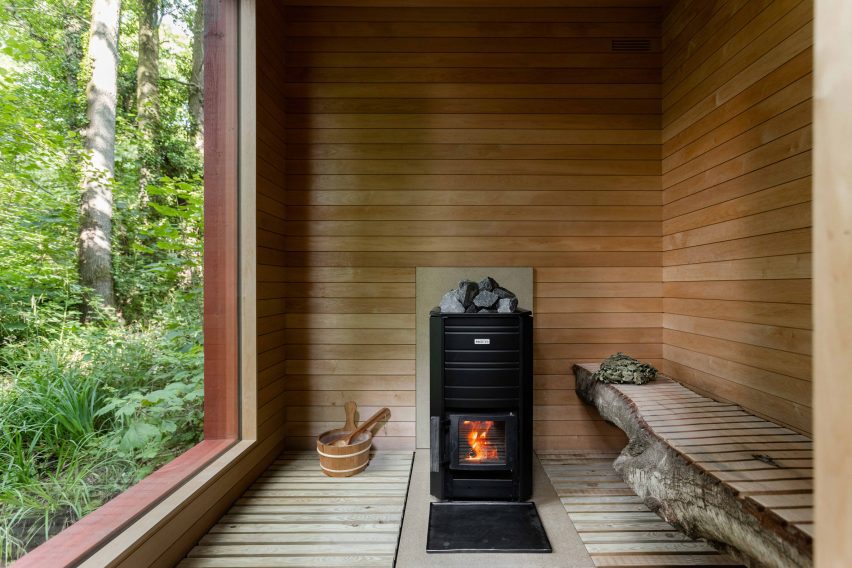
“The choice of red adds a subtle, updated twist to aid wayfinding, yet still sits harmoniously within its setting,” said the studio.
“Detailing features at each corner, in a contemporary take on the traditional cladding found on drying sheds,” the studio continued. “Overhanging panels would open and close to aid the drying process.”
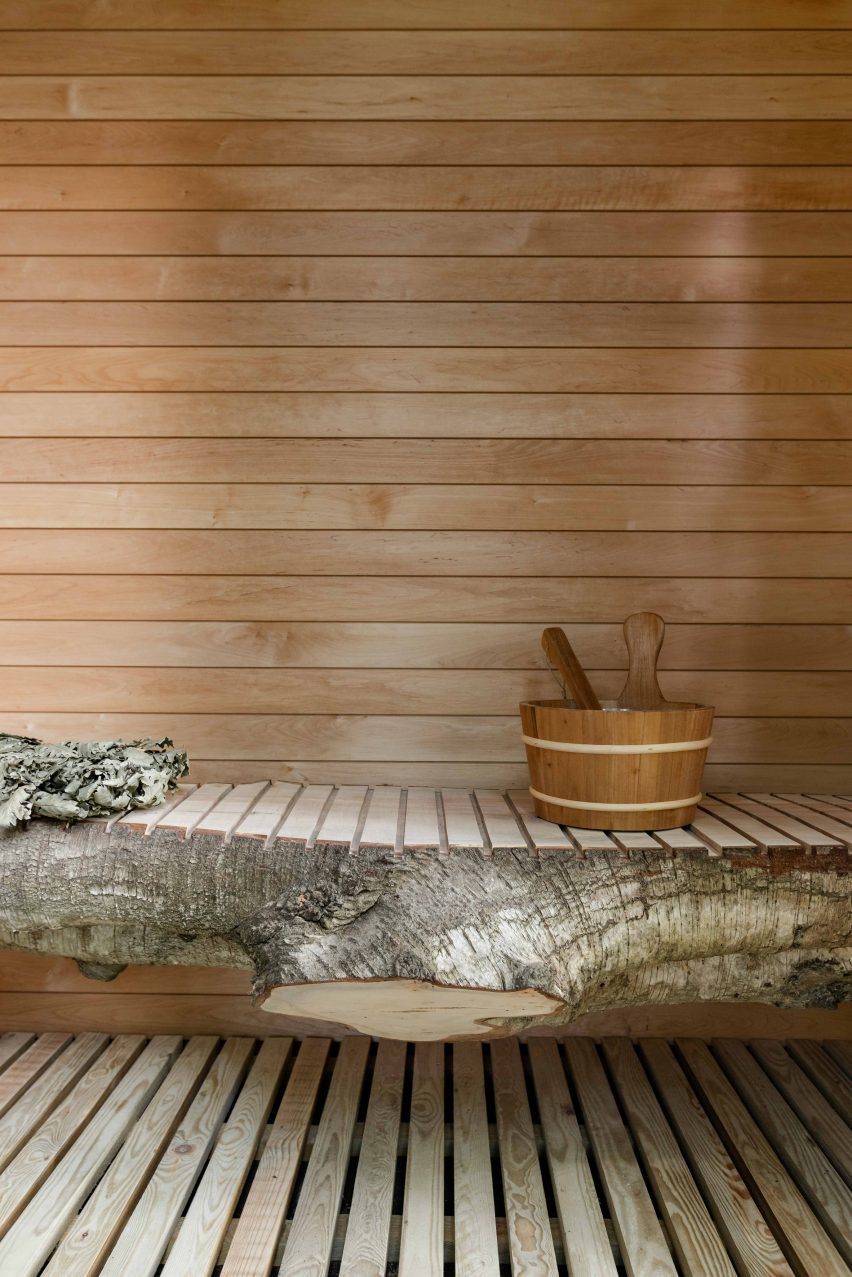
The Drying Shed is constructed from a timber frame, insulated with recycled plastic and sheep wool. It is crowned with a corrugated roof that oversails the structure and offers cover from the elements.
Elevated above the ground, the sauna offers views of a stream and the adjacent countryside through a large picture window.
“The sauna is elevated above ground to reduce harm to surrounding habitats and features discrete root-sensitive screw piles for additional stability,” the studio told Dezeen.
“[It is] perched on stones salvaged from an old barn on the site.”
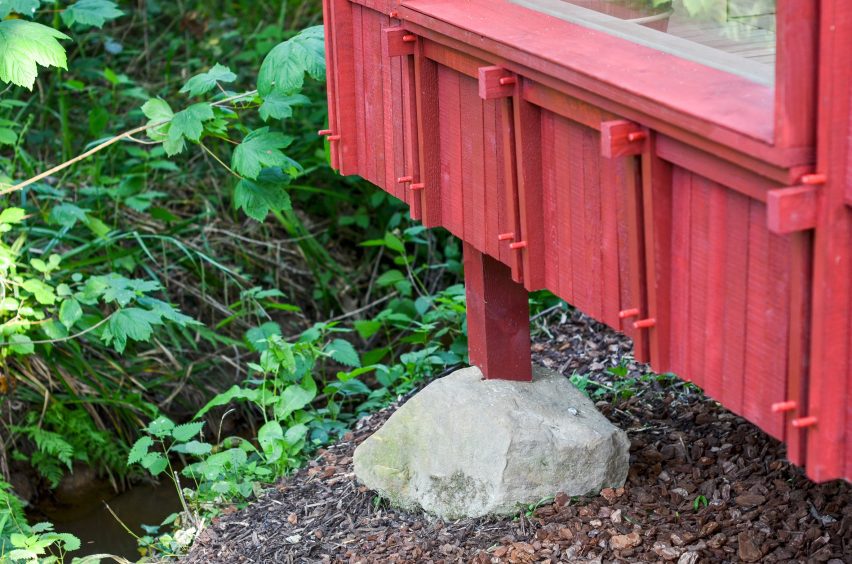
The interior is lined with alder timber, a choice inspired by trees in the vicinity.
Central to the experience of the Drying Shed is a wood-burning stove. A bench beside it is crafted from the trunk of a silver birch, the top of which has been carved to form a flat, slatted seat that echoes the floor and walls.
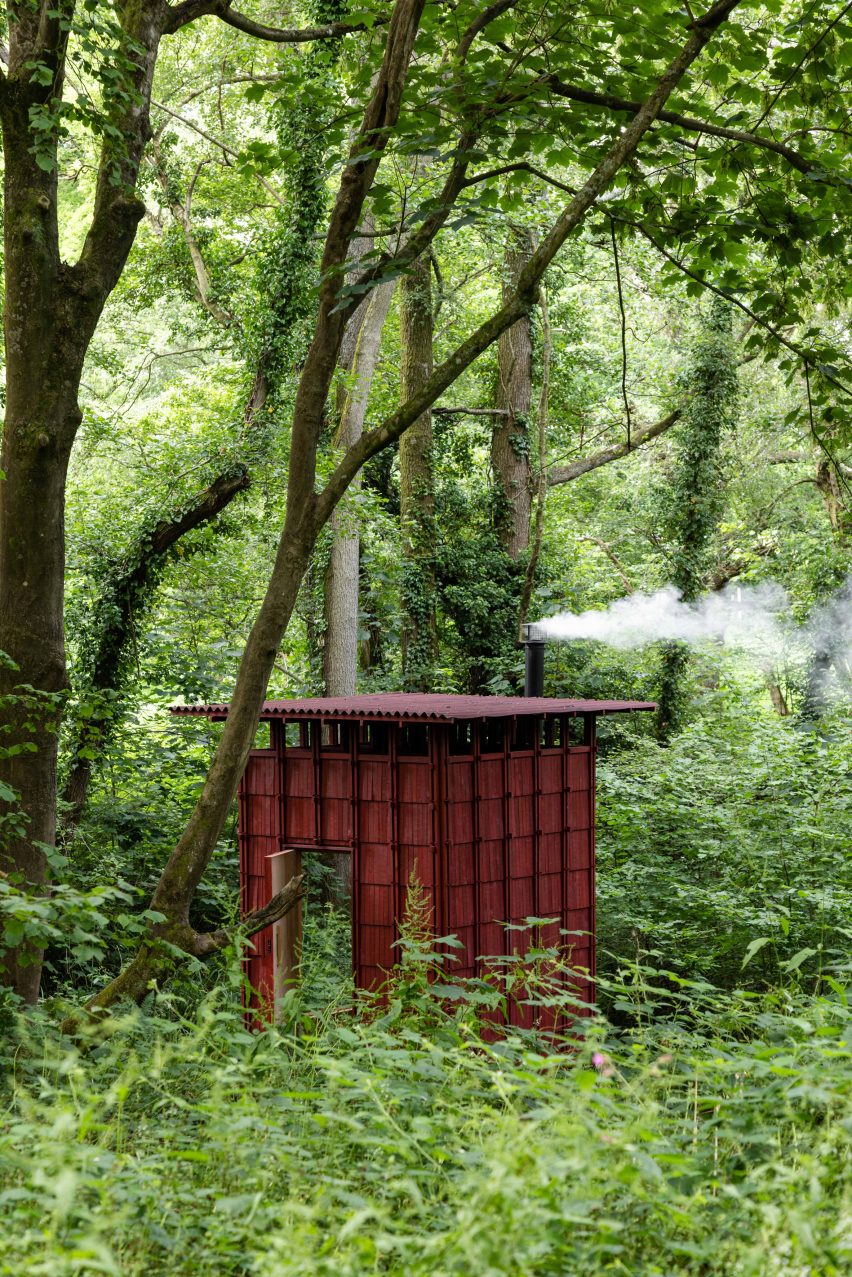
Built Works was founded in 2020 and has studios in both London and the Lake District. The construction of the Drying Shed was carried out through a live-build workshop involving staff from Built Works and Architects Holiday as part of an annual summer programme.
Other saunas featured recently on Dezeen include one in Devon with blackened-wood cladding and a large square window and a lakeside one alongside an Art Museum in Finland.
The photography is by Holly Farrier.

