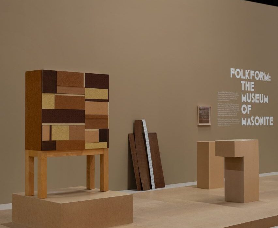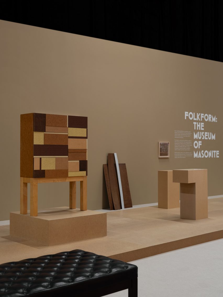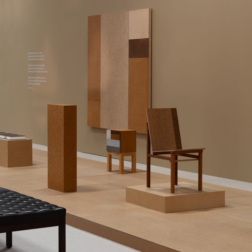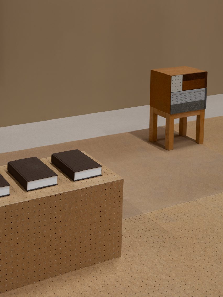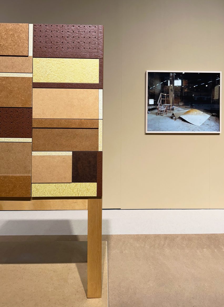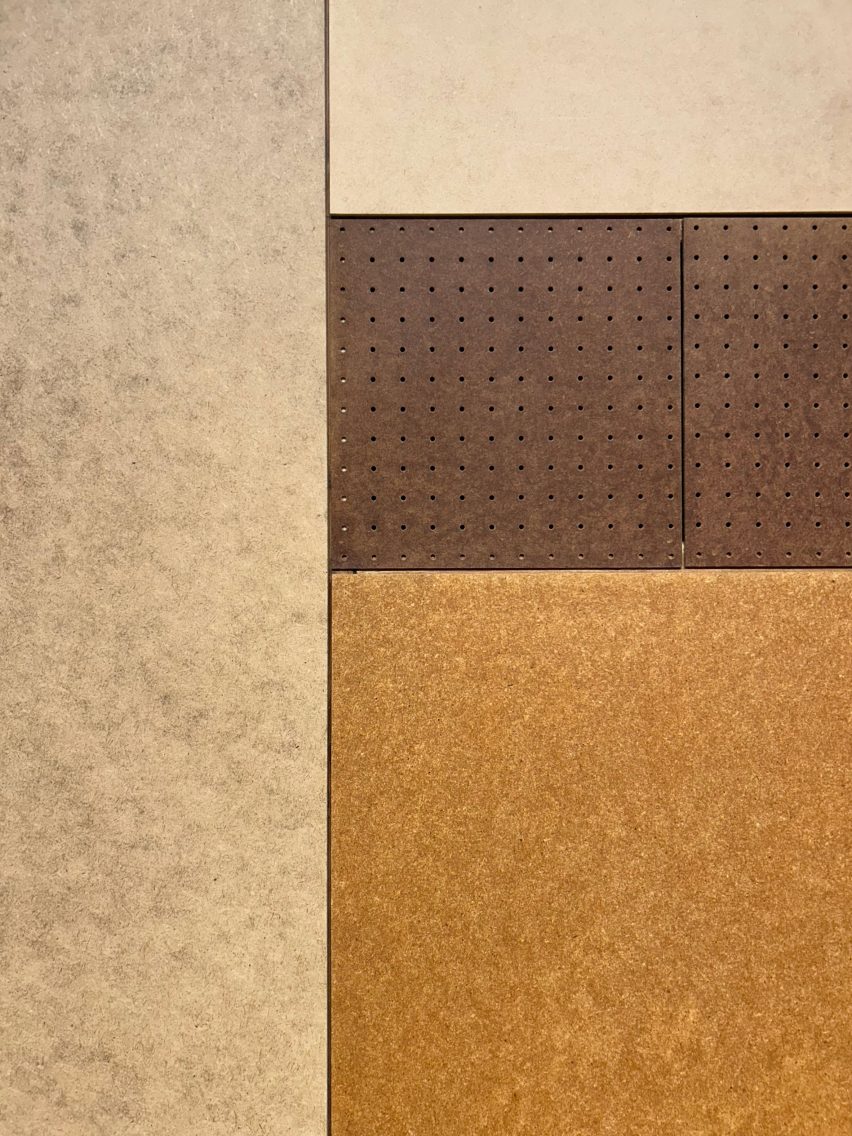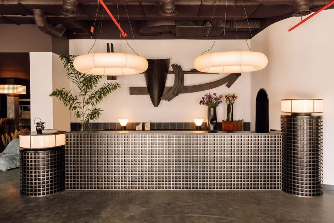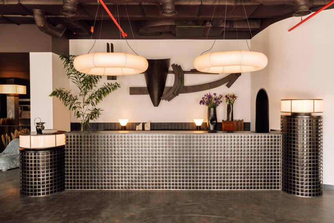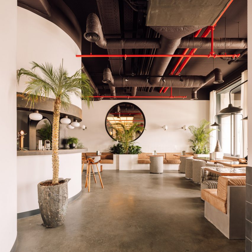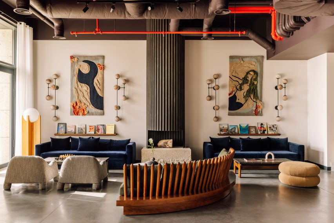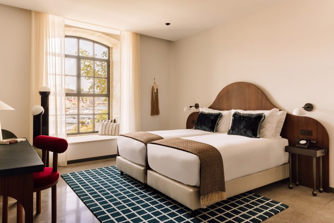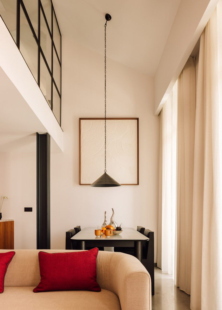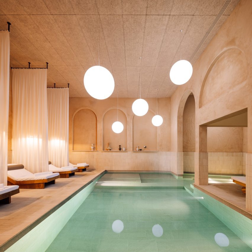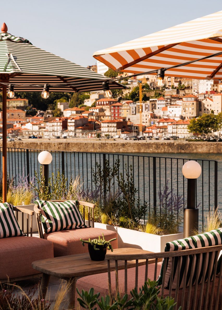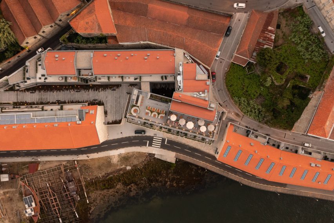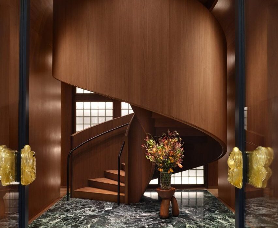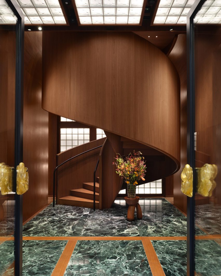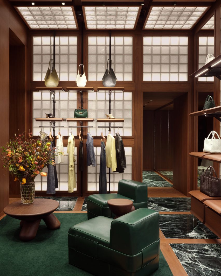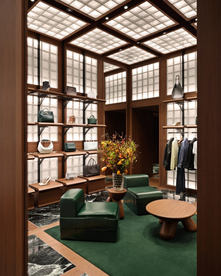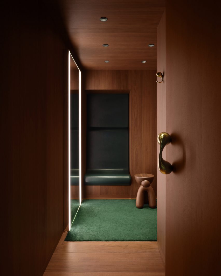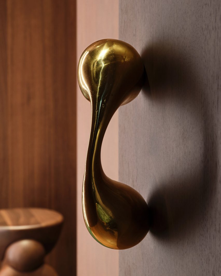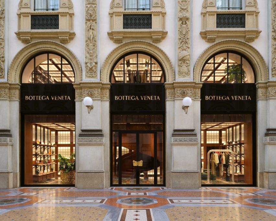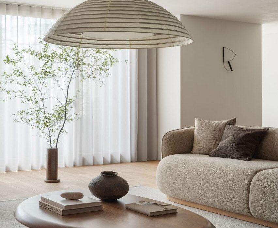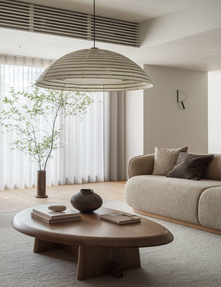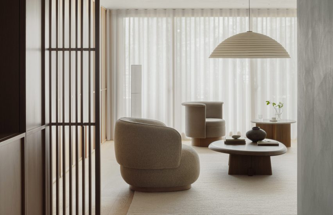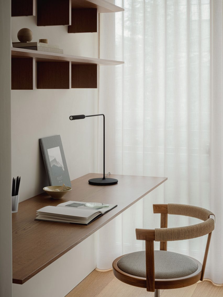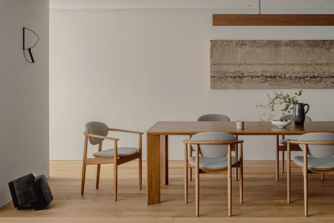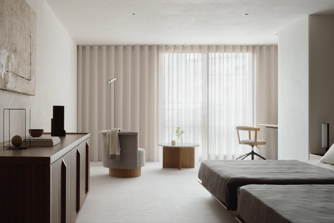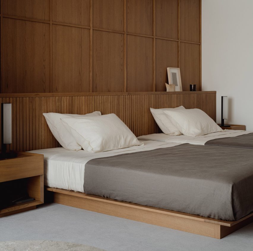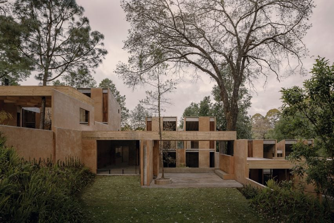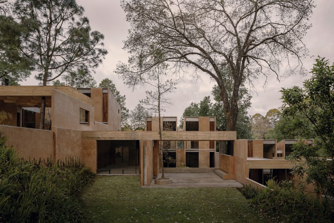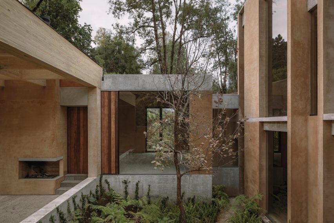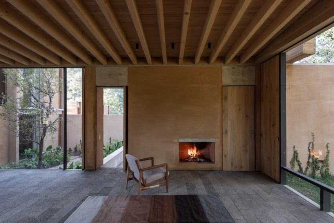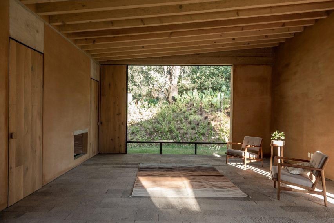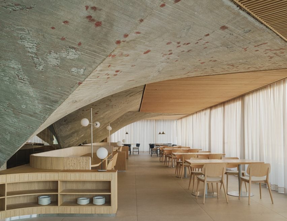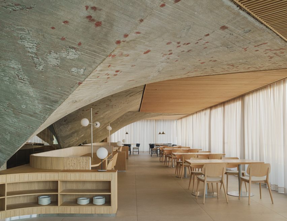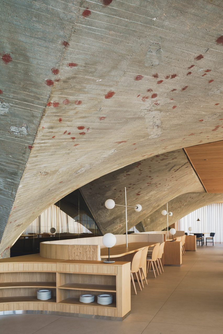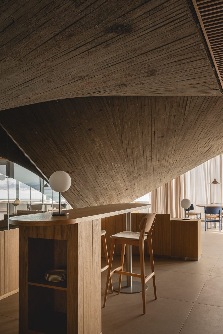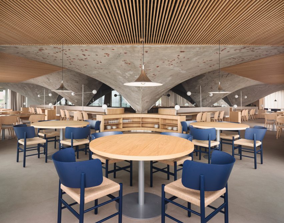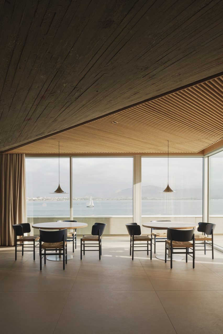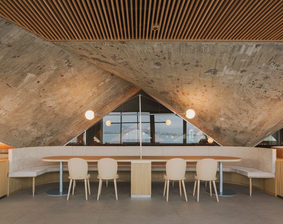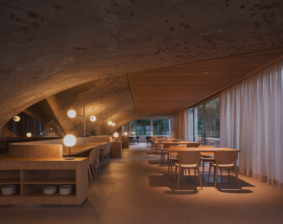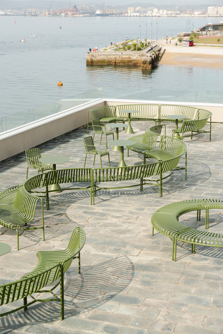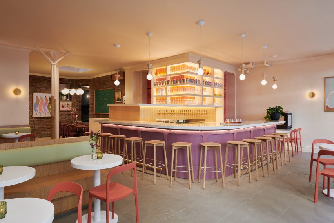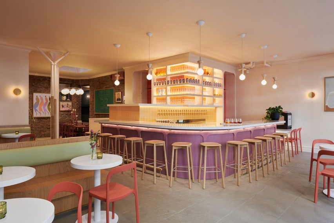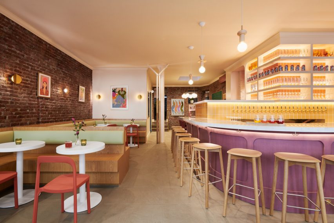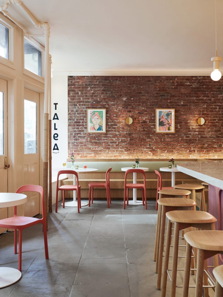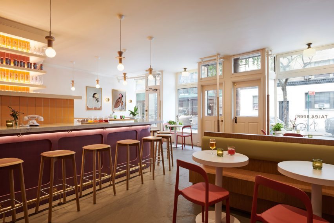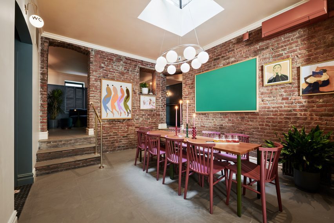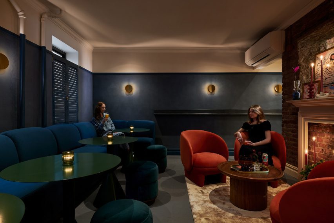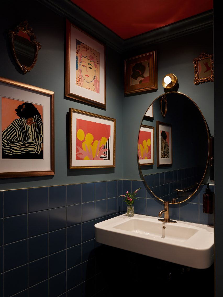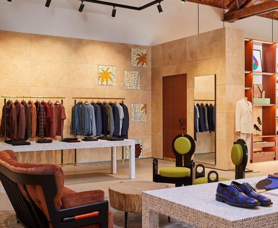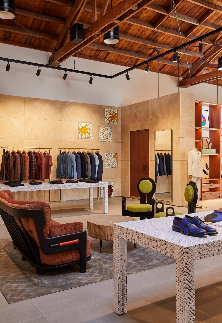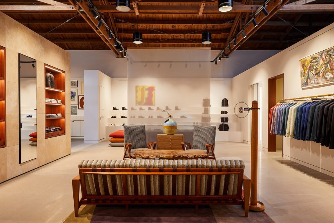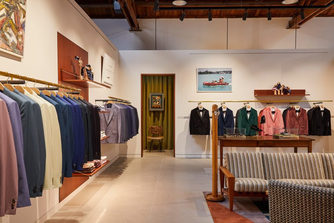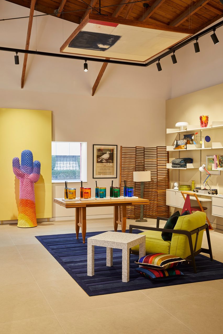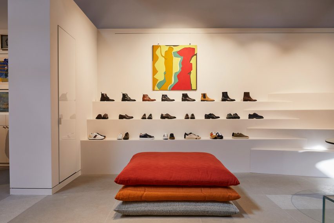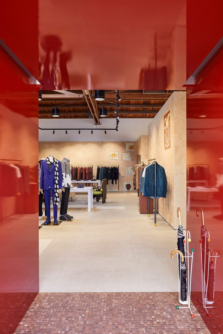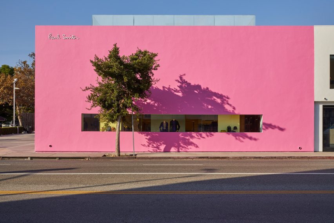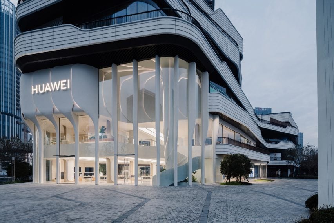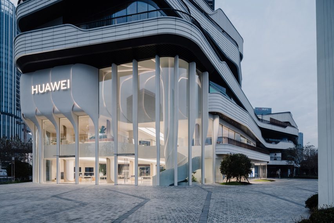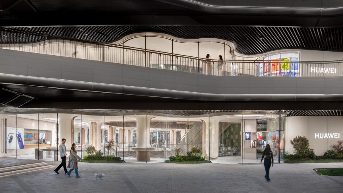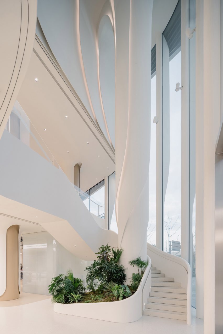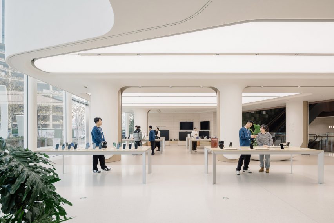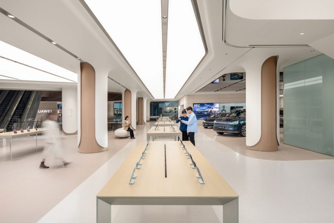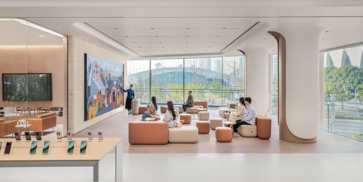This week photos revealed The Line megacity progressing in Saudi Arabia

This week on Dezeen, aerial images showed construction progressing on projects involved in the Saudi mega-development Neom, including The Line megacity, Oxagon port and Sindalah island resort.
In a bid to prove the controversial project was moving forward, The Line’s chief operating officer Giles Pendleton shared the images in a LinkedIn post titled “Neom is real”.
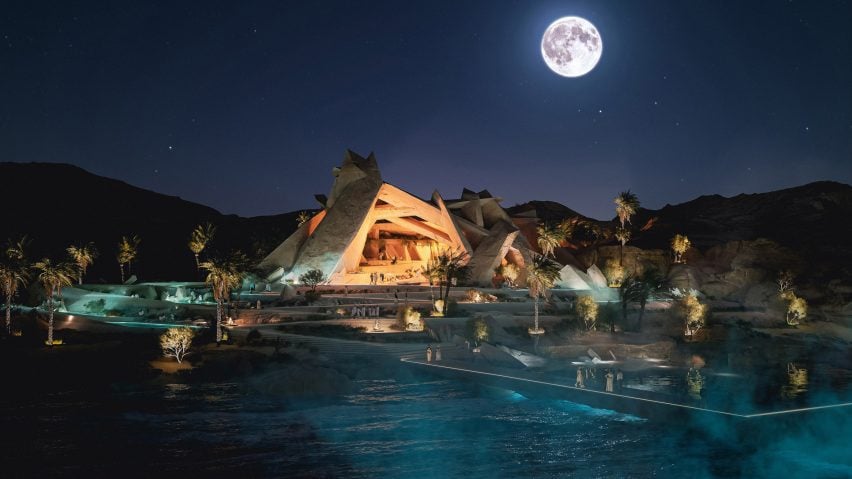

The aerial shots revealed excavations for The Line, which will comprise two 170-kilometre-long skyscrapers set 200 metres apart, as well as preparation works on the Oxagon development and hotels being constructed at Sindalah.
In other Neom news, the development also revealed the designs for its beach-side members’ club Xaynor, courtesy of Mexican studio Sordo Madaleno Arquitectos.
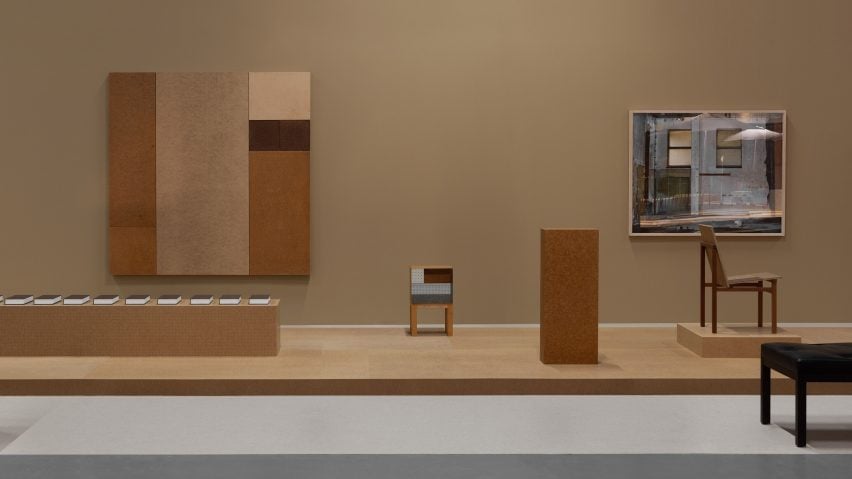

We reported live from Sweden this week to share exclusive previews of products, installations and events taking place at Stockholm Design Week.
The first day of our Dezeen Live blog from the event included new lighting and furniture collections from Färg & Blanche, day two saw a spotting of actor Will Ferrell and our day three coverage included an installation of Masonite hardboard furniture by design studio Folkform.
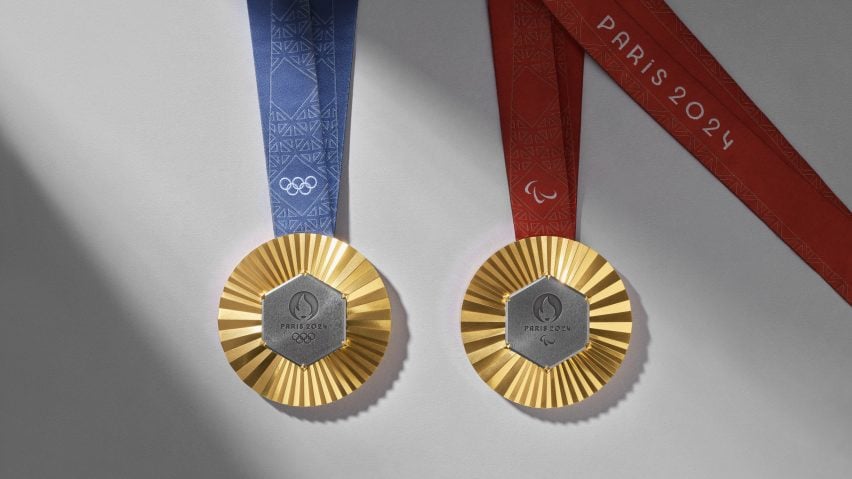

Also this week, French jeweller Chaumet unveiled the Paris 2024 Olympic and Paralympic medals, which feature rear faces embedded with a piece of the Eiffel Tower.
The fragments were removed from the iconic monument during various renovation works during the 20th century and preserved. For the medals, the hexagonal pieces have been stamped with the emblem of the Paris 2024 games.
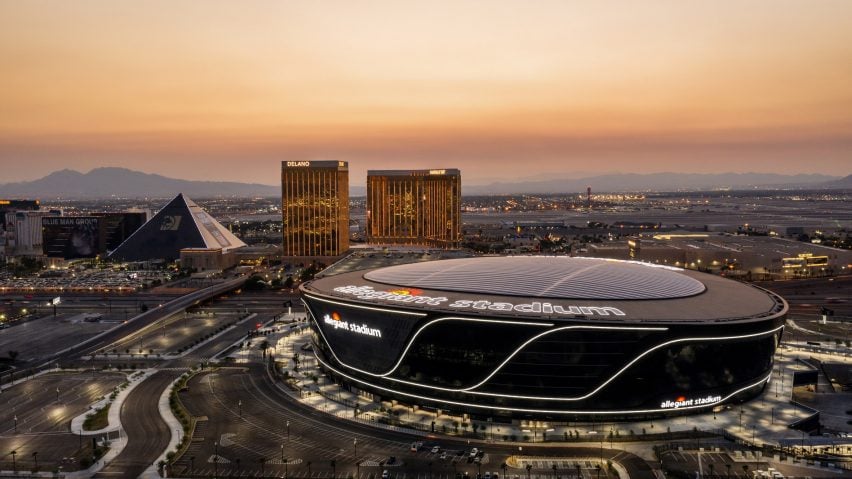

In other sporting news, the NFL Super Bowl will take place this weekend at the 62,000-seat Las Vegas Raiders’ Allegiant Stadium in Nevada, which opened in 2020.
Designed by Manica Architecture, the stadium’s cylindrical shape and black metal exterior were informed by the sleekness and power of sports cars.


After launching in China last year, the five-door electric SUV coupé Polestar 4 has now gone on sale in Europe and Australia, making it the world’s first mass-market car without a rear window.
Created by Swedish automaker Polestar, the car has a roof-mounted rear camera that gives a more reliable picture than rear-view mirrors in standard coupés.


Following the news that Californian architecture studio AO and developer Matteson Capital plan to build the US’s tallest building in Oklahoma City, architecture critic Ryan Scavnicky argued that the project sends the wrong message.
“Legends Tower is a very 20th-century way to say that you are squarely entering the 21st century of cultural and economic change,” he wrote in an opinion piece for Dezeen.
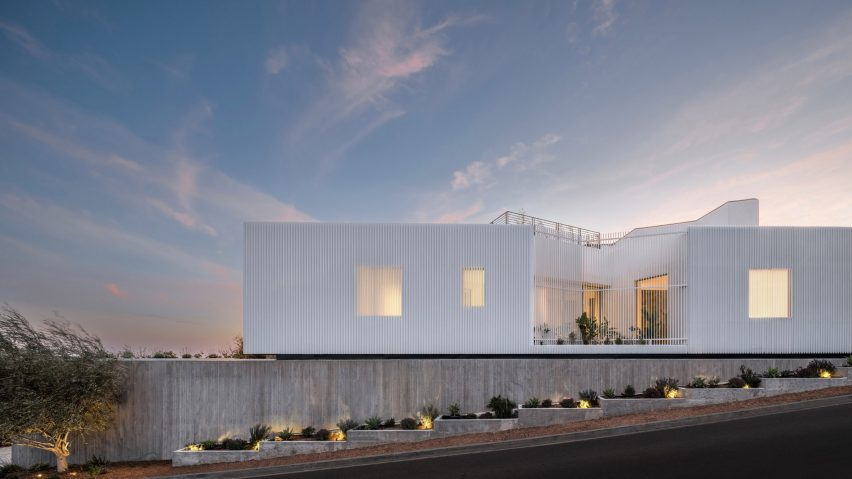

Popular projects this week included a Los Angeles house clad in white aluminium screens, a home in Japan with a blackened wood and corten steel exterior and a minimalist Tokyo apartment with interiors lined in local wood.
Our latest lookbooks featured brightly coloured home renovations and playful houses with indoor slides.
This week on Dezeen
This week on Dezeen is our regular roundup of the week’s top news stories. Subscribe to our newsletters to be sure you don’t miss anything.


