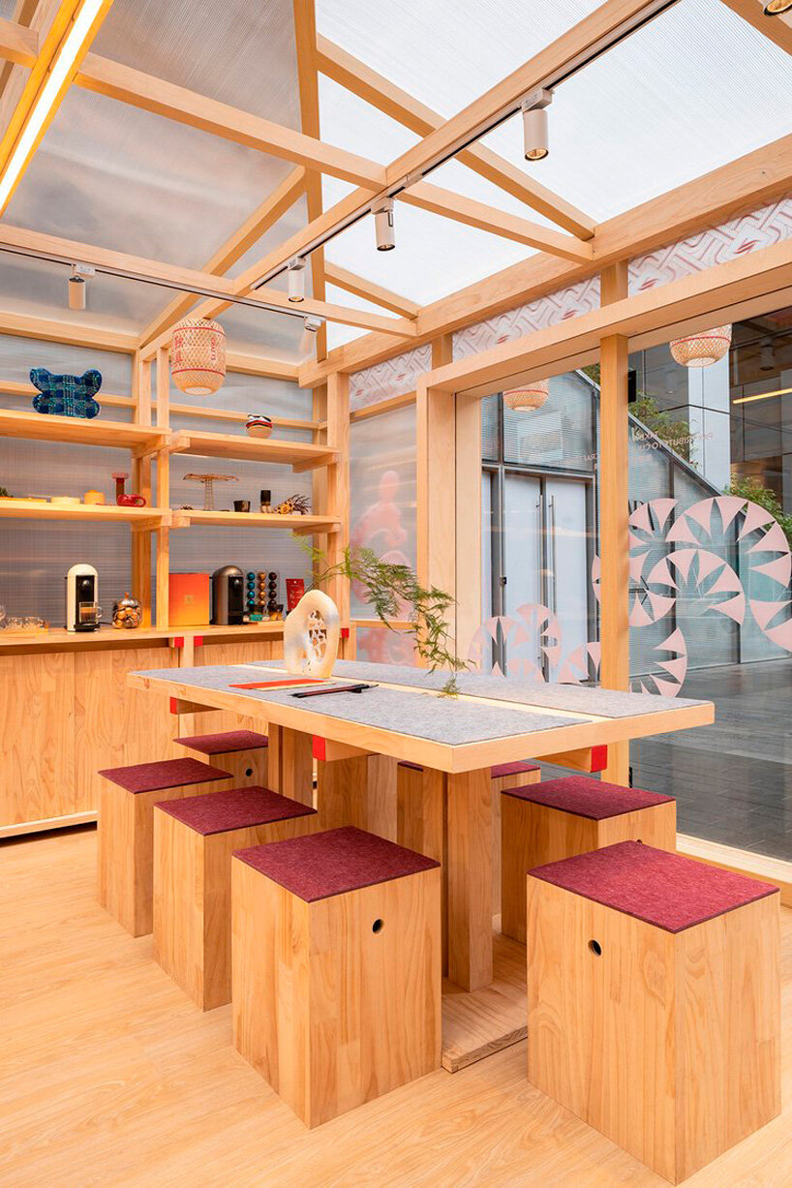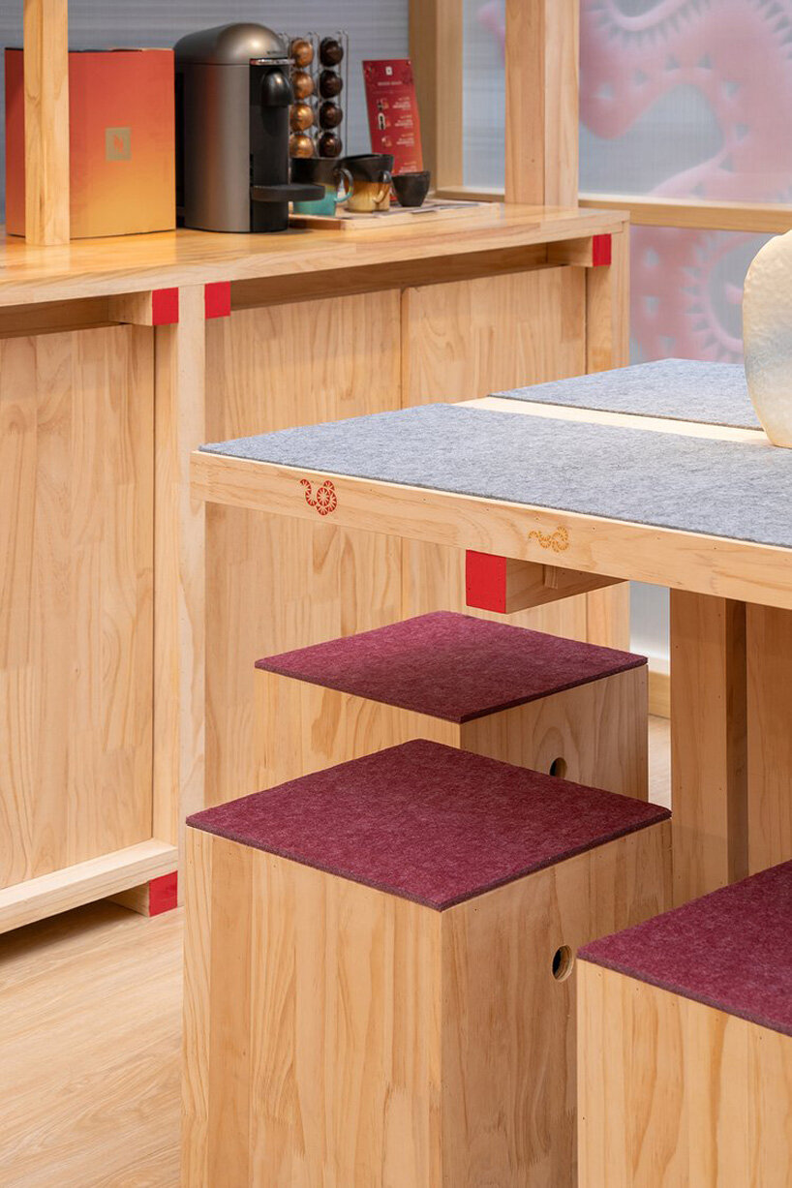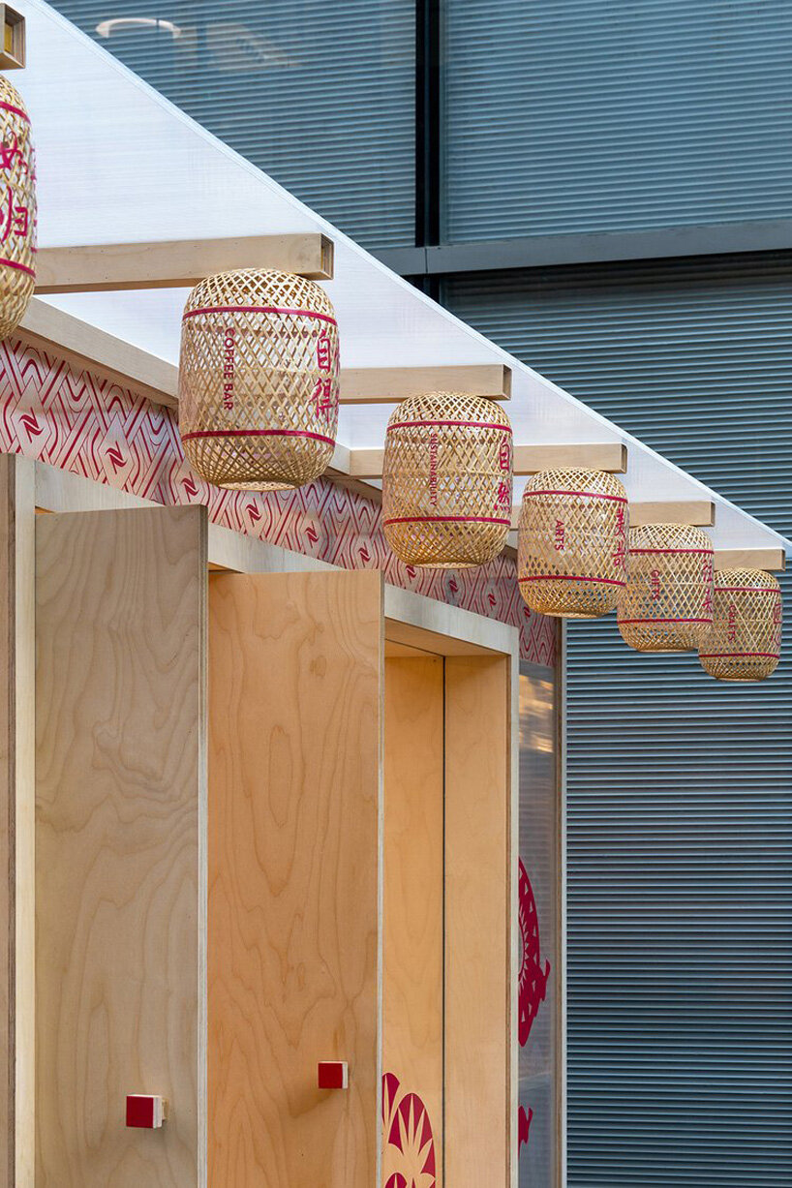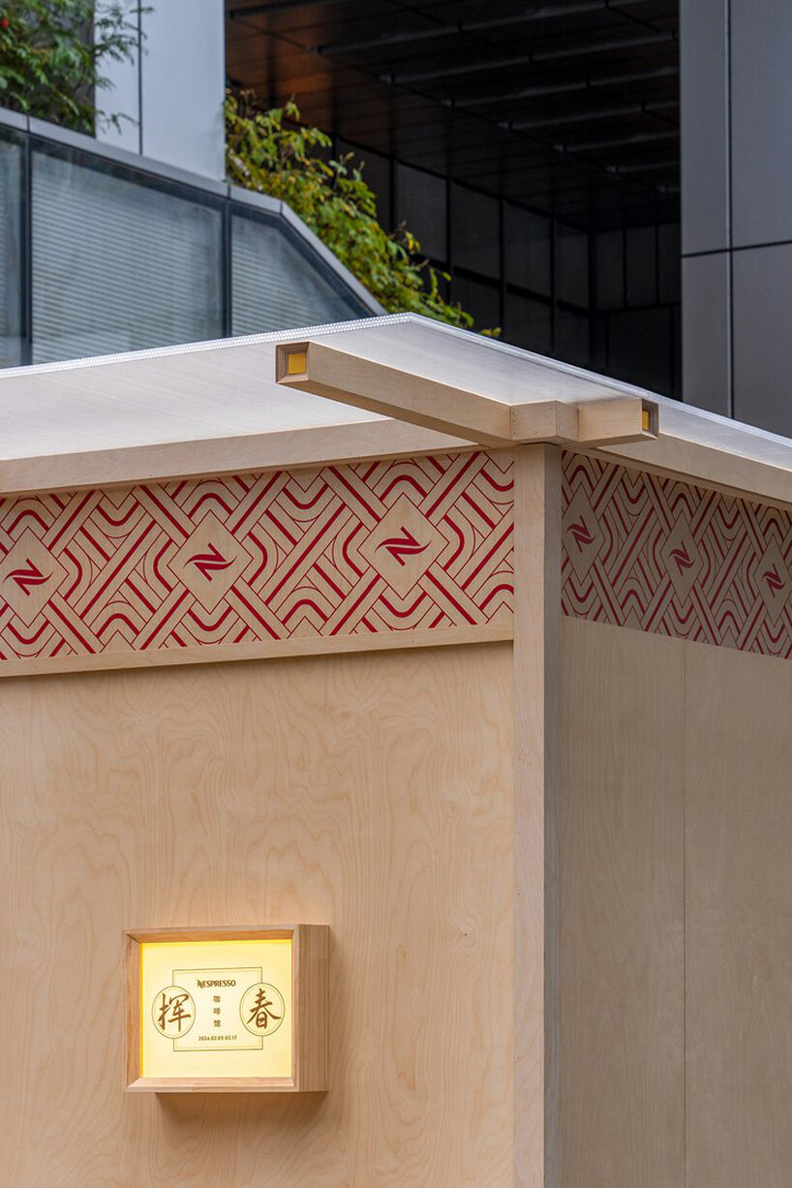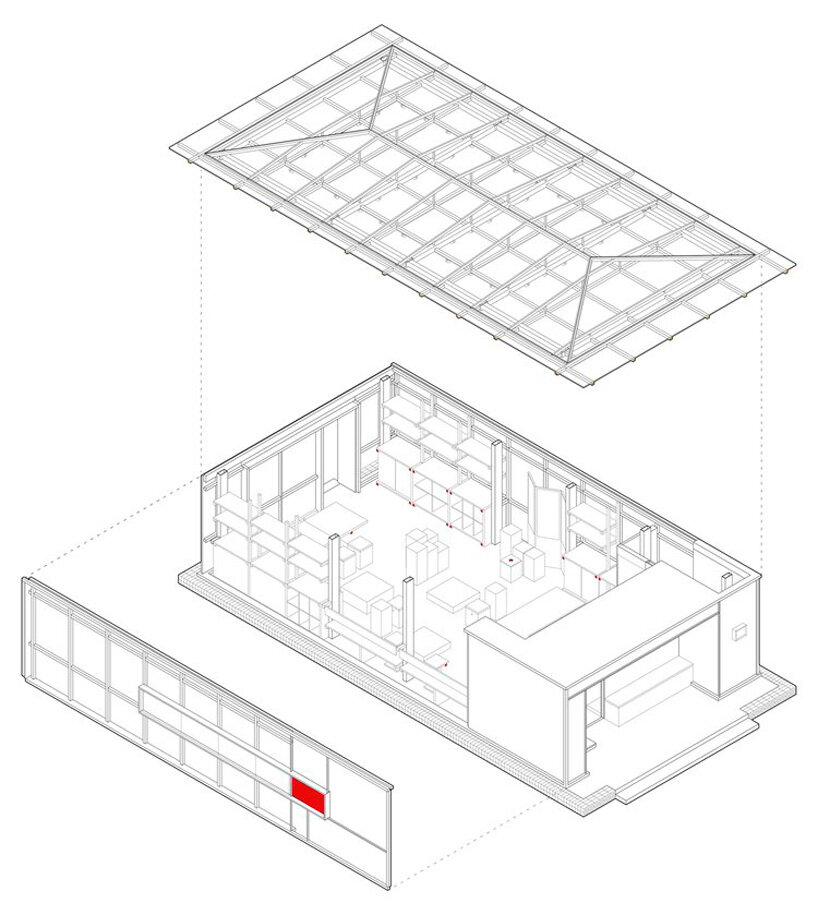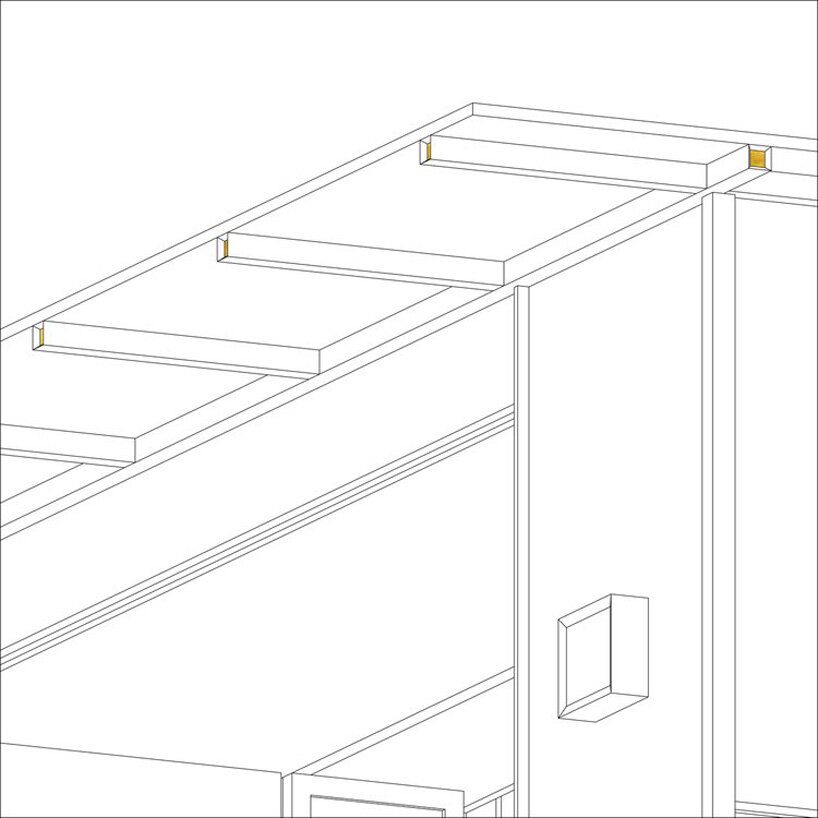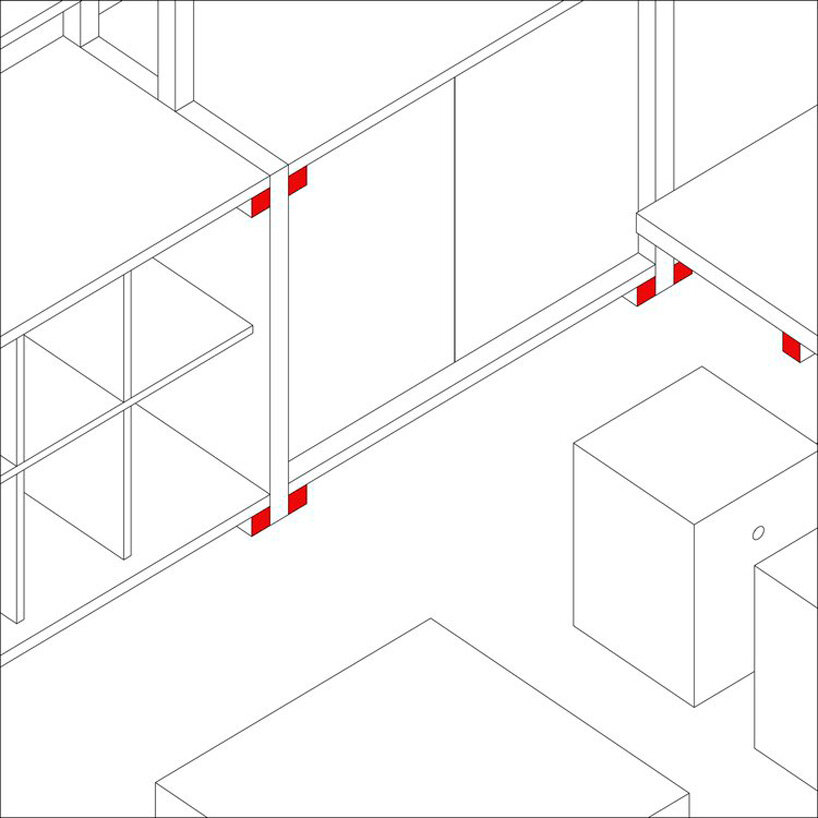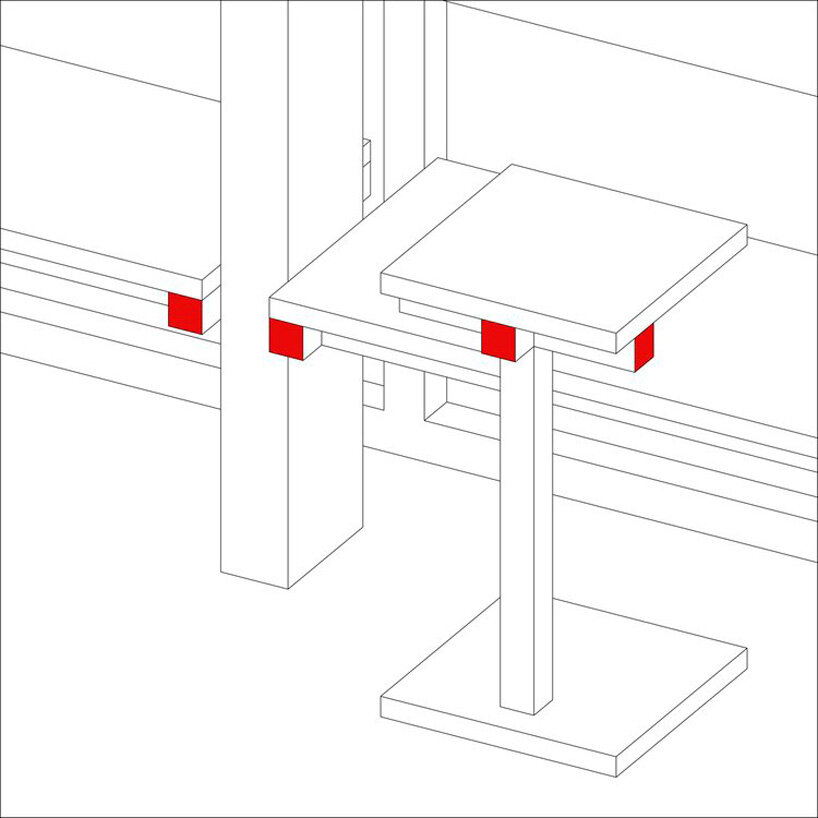semi-transparent panels form nespresso pop-up café in shenzhen
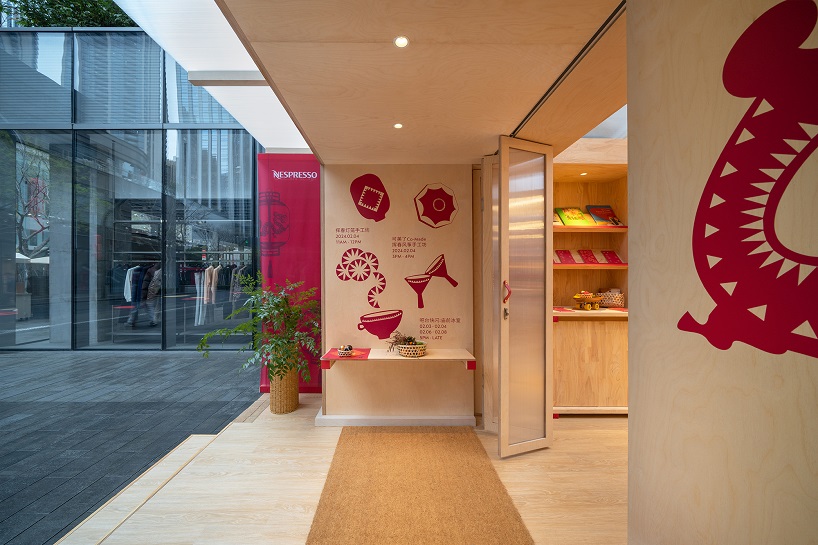
sustainability is prioritized, with biodegradable and recyclable materials used throughout
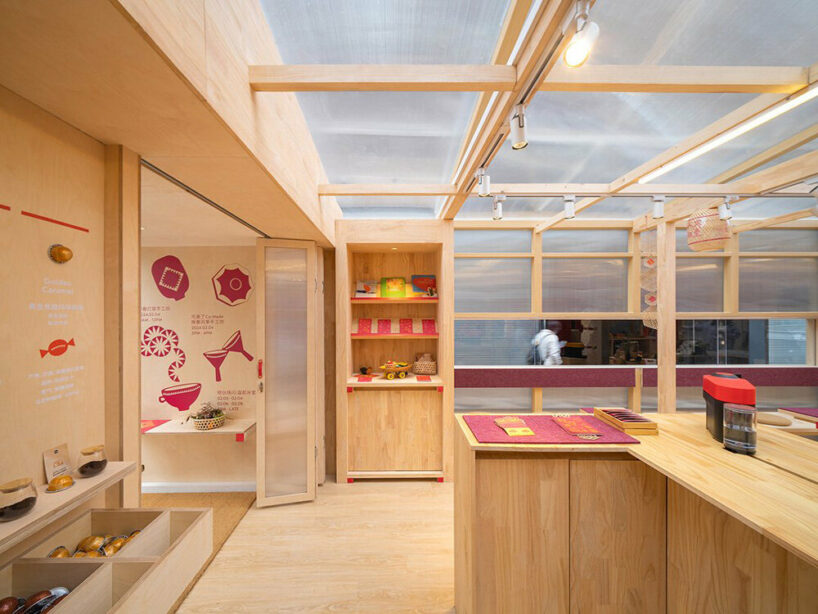
the AOM Pavilion serves as more than a café, fostering community engagement and cultural appreciation
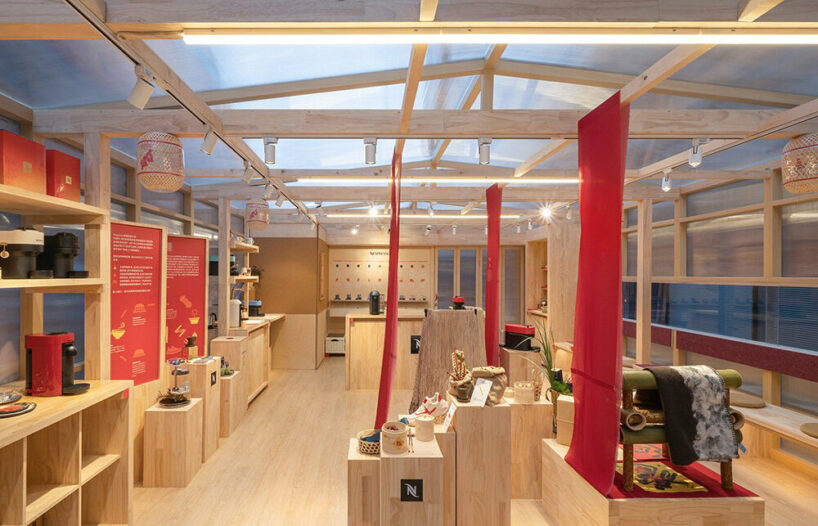
traditional architectural detailing, like mortise and tenon structures, enhances the Spring Festival atmosphere
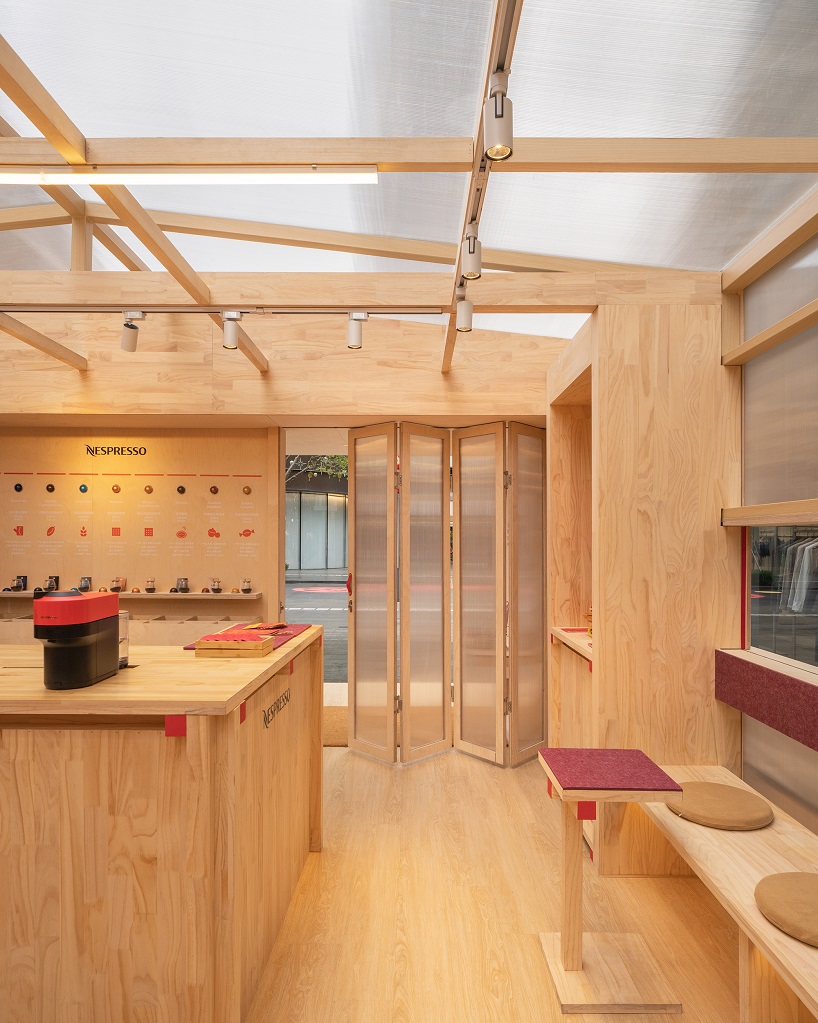
the design blends tradition and modernity, creating a unique space for relaxation and cultural exchange
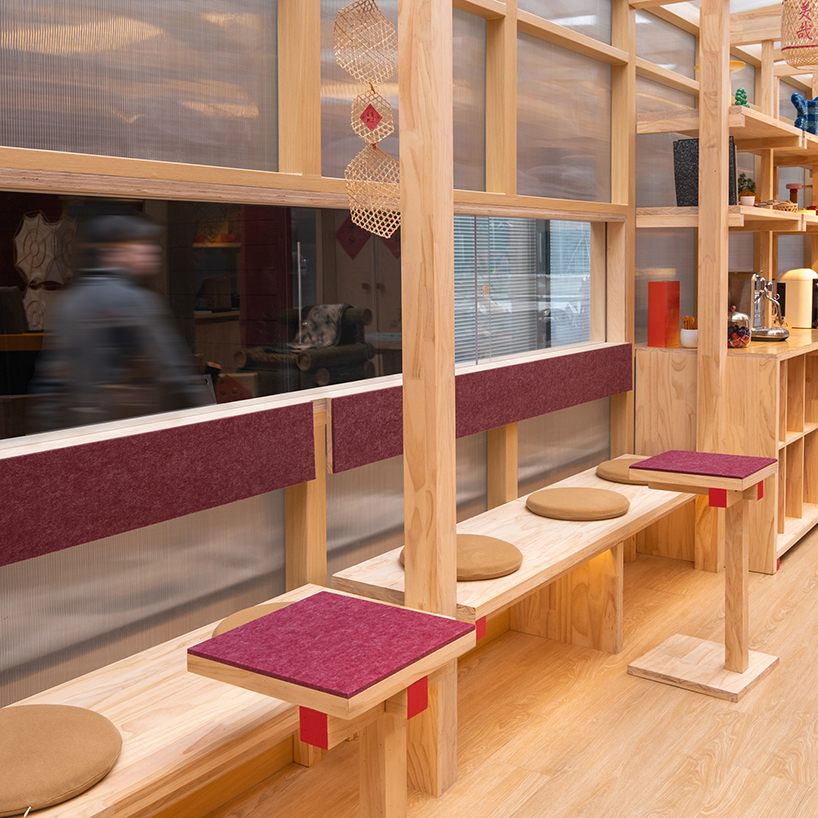
modular interior furniture allows for easy reuse or potential recycling
1/8
project info:
name: Nespresso AOM Café Pop-up Store Design
architect: Studio 10 | @studio10design
interior design: Studio 10
principal-in-charge: Shi Zhou
design team: Chunhui Mo, Mengqi Zhang, Liuqing Liu, Jingqi Qiu, Ziqi Wang, Jinru Zhao, Jiaxiao Bao
contractor: Beijing Deno Mingtong Exhibition Service Co., Ltd
owner: Nespresso
client: JUANZONG CREATE
graphic design: JUANZONG CREATE
co-production: VVYY®️ Design Center
gross floor area: 60 sqm
location: MixC World, Nanshan Shenzhen, Guangdong, China
photography: Chao Zhang – ZC Studio | @zhangchao_sz
designboom has received this project from our DIY submissions feature, where we welcome our readers to submit their own work for publication. see more project submissions from our readers here.
edited by: christina vergopoulou | designboom


