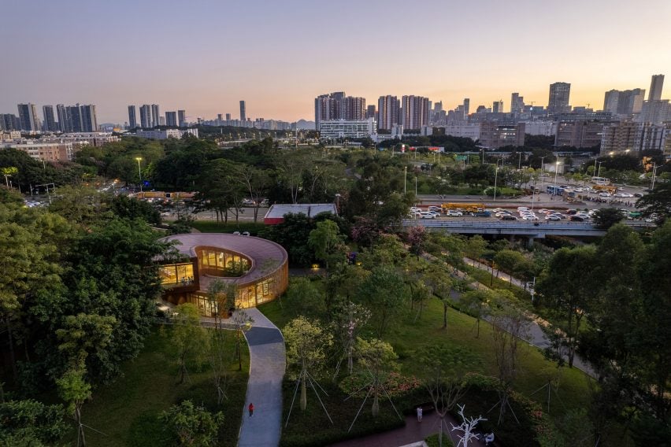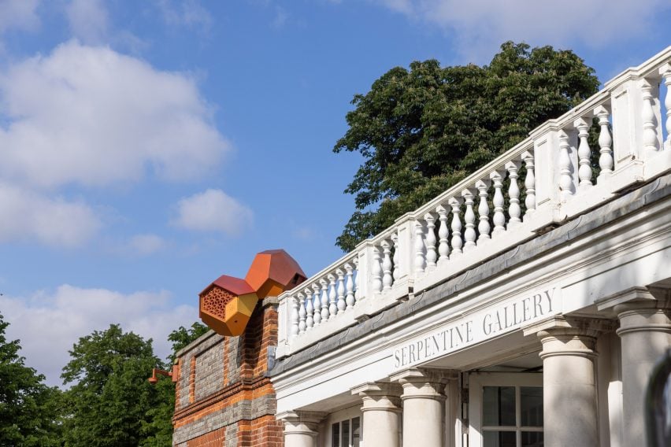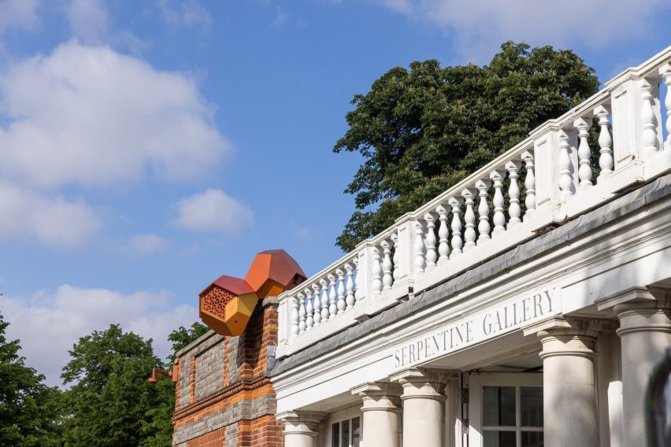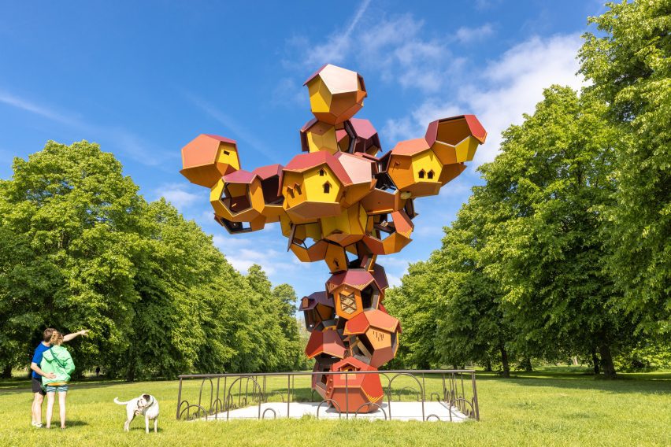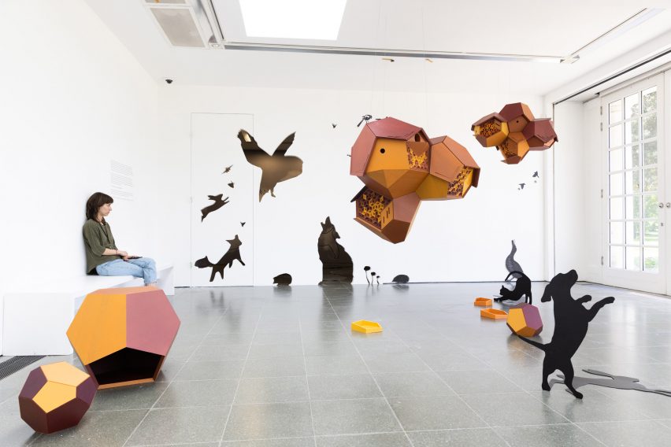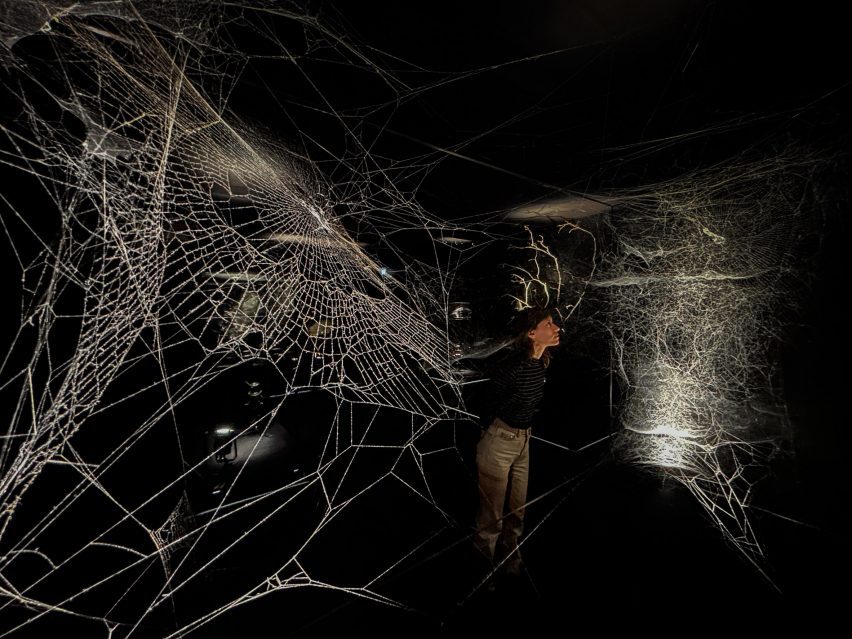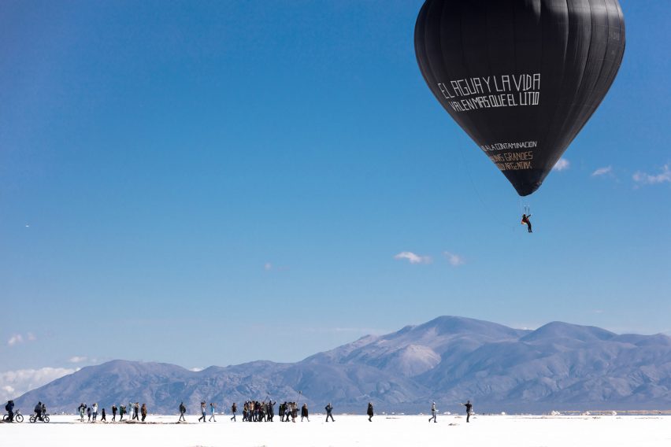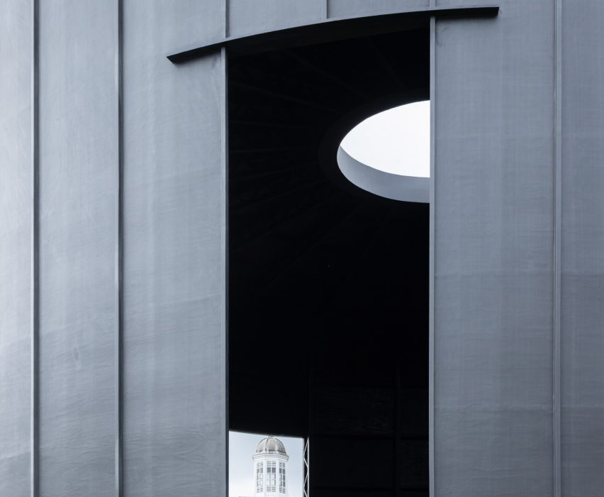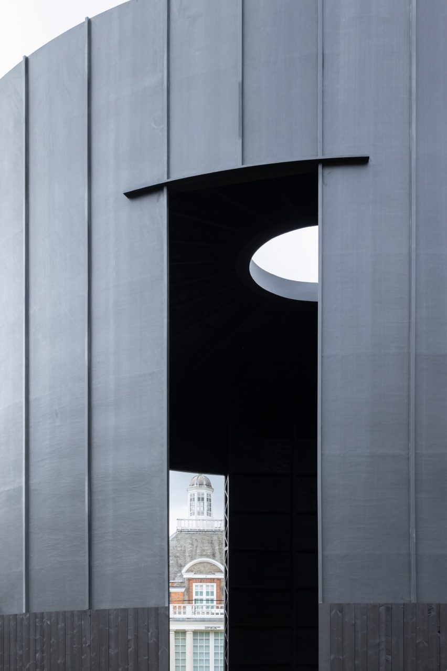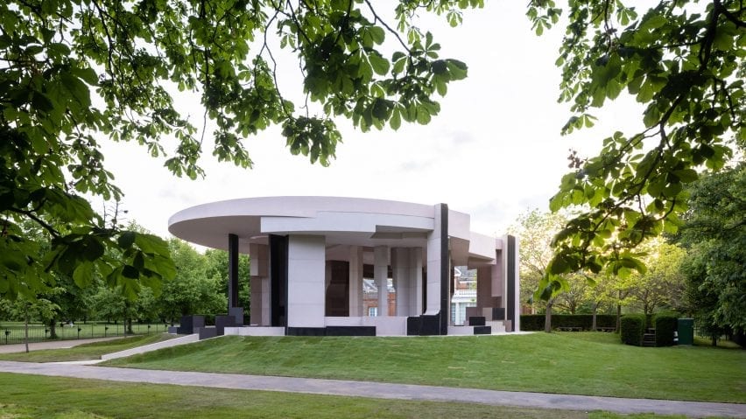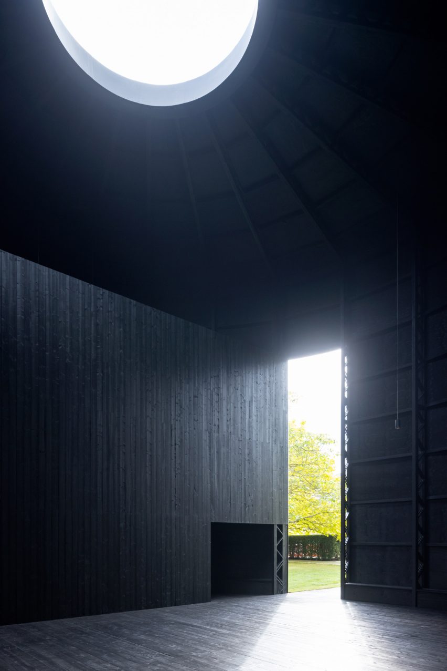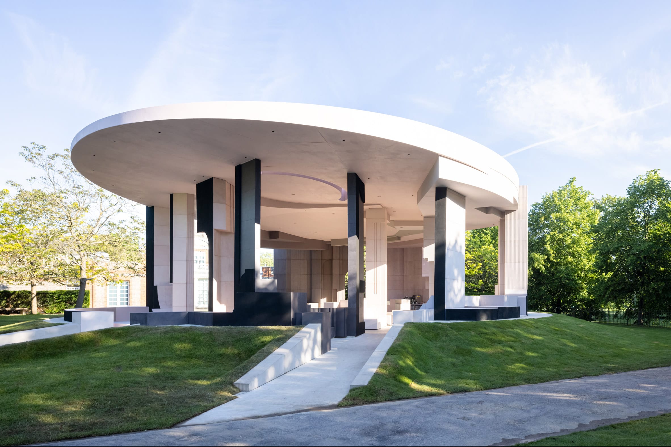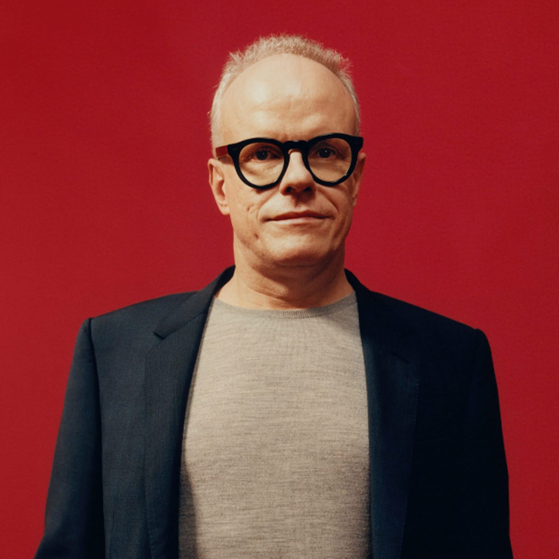Serpentine Bookhouse library by Atelier Xi “unfolds like a scroll painting”
The spiral shape of a conch shell informed the Serpentine Bookhouse in Shenzhen, China, a library that has been designed by local architecture studio Atelier Xi.
Located in the Dasha River Ecological Corridor, the 300-square-metre building by Atelier Xi provides a children’s reading room, public restrooms and a viewing balcony with seating areas for visitors and residents.
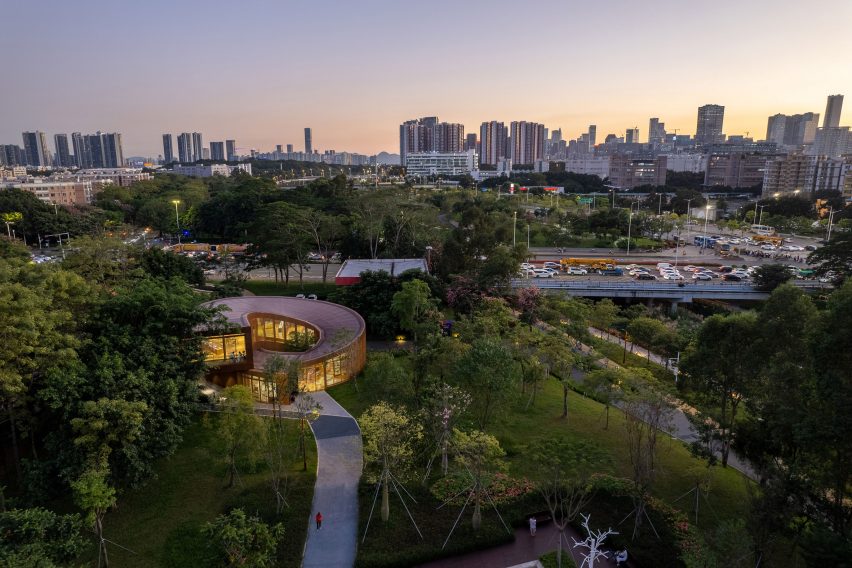
“The building performs like a rising spiral art sculpture, returning as much ground spaces as possible for plant growth and tourist activities,” founding principal Chen Xi told Dezeen.
“The spiral spatial structure both shapes the interior terraces and creates a 360-panoramic view of the surrounding landscape through expansive windows,” he continued.
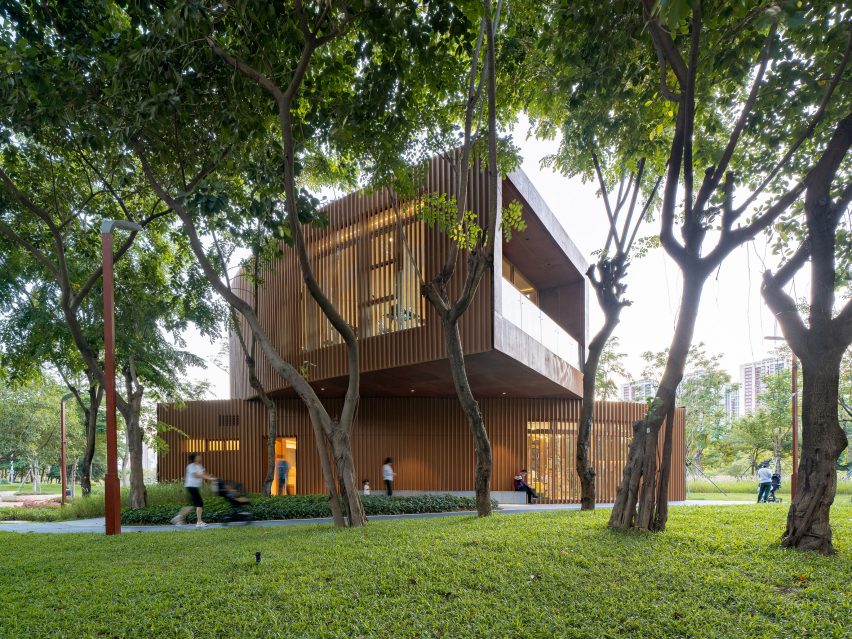
Atelier Xi created the structure’s distinctive shape using a steel framework of Vierendeel trusses – a truss with no diagonal members – and tensile reinforcement.
This structure allows the inner and outer edges of the spiral to be lined entirely with full-height windows, providing a changing view of the surrounding landscape as visitors move up the building.
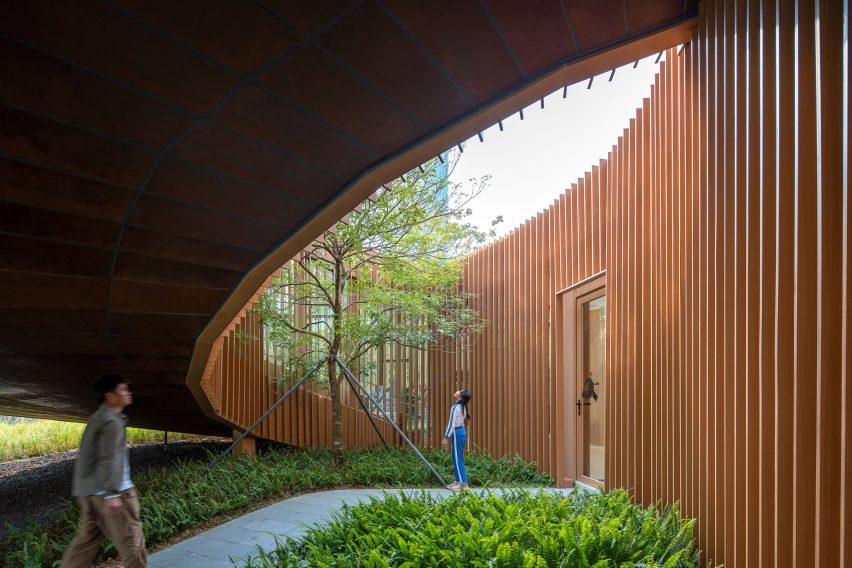
“The starting point of the spiral touches ground, meandering among the trees,” Xi told Dezeen. “Meanwhile, the second floor at the end of the spiral path eventually opens up the vista, offering a different perspective overlooking the park.”
“For visitors, walking along the interior space provides a view that unfolds continuously, elevating their perspective like an unrolling scroll painting,” he added.
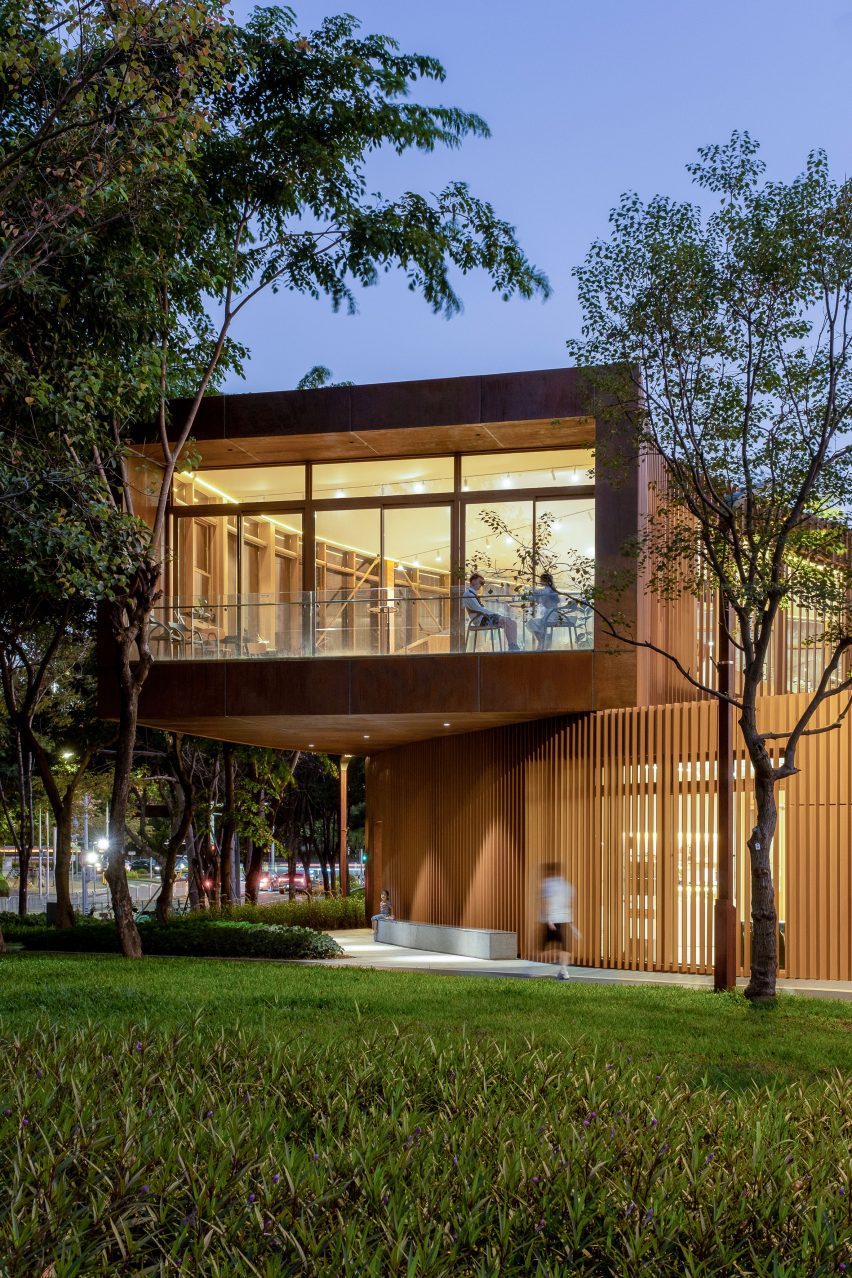
High-level windows provide cross-ventilation to the interior, with sun-shading provided by vertical aluminium louvres that cover the building.
A staircase wraps the inner wall of the spiral, while the outer wall is lined with bookcases that are aligned to a series of stepped platforms.
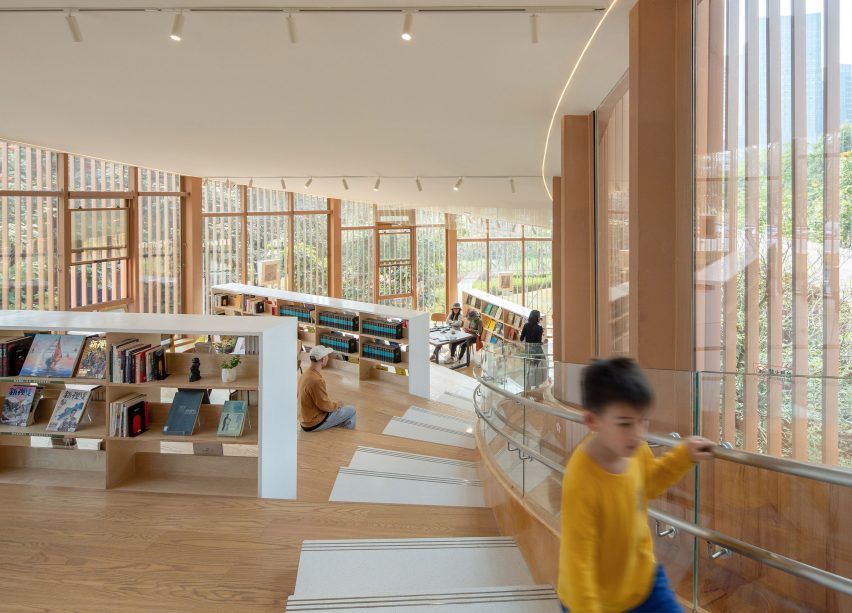
At the top, wood-framed glass doors open onto a small, sheltered balcony area with seating overlooking the landscape.
Each end of the spiral, as well as its underside, has been finished with panels of corten steel that were chosen to mirror the colour of the wooden finishes used throughout the interior.
“Aluminum is chosen for the sunshade grille to ensure durability in the hot coastal climate, and is finished with a color scheme closely resembling the wood tones used in the interior,” explained Xi.
“Corten steel plates with darker color are used as facade end caps, symbolizing the beginning and end of the spatial movement inside,” he added.
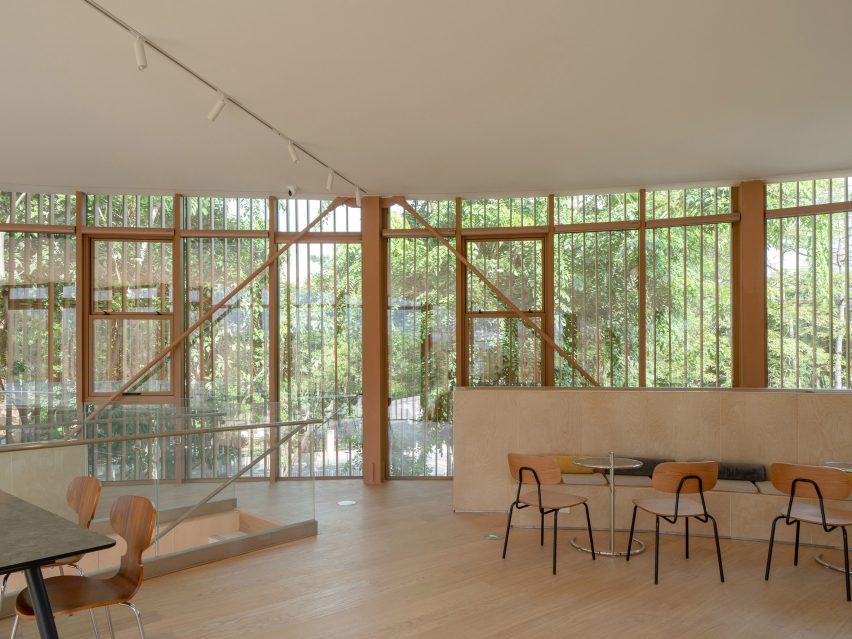
Atelier Xi chose to retain the existing pathways surrounding the building and introduce new planting and a concrete bench that sits beneath the spiral, sheltered by its upper storey.
The Serpentine Bookhouse was recently longlisted in the civic project category of Dezeen Awards 2023. Fluid forms feature regularly in the work of Atelier Xi, with previous projects including a sculptural pavilion in rural China and a curving concrete extension to an abandoned library.
The photography is by Zhang Chao.

