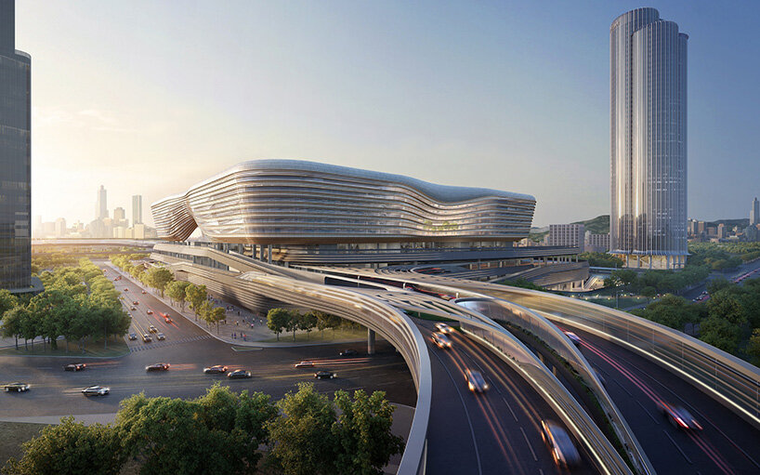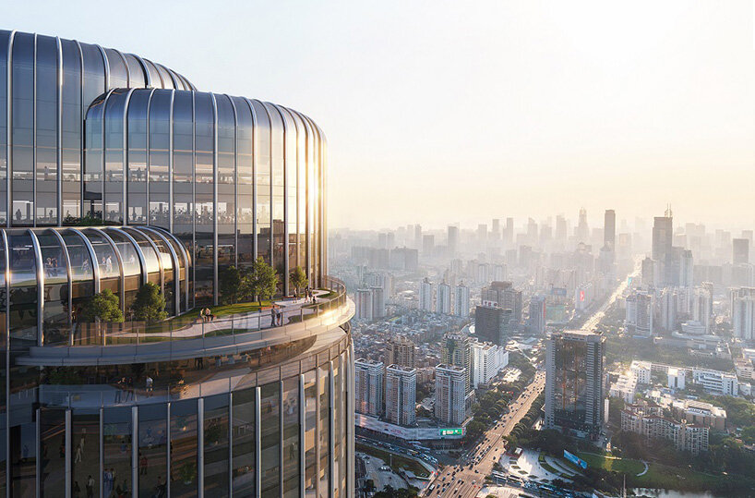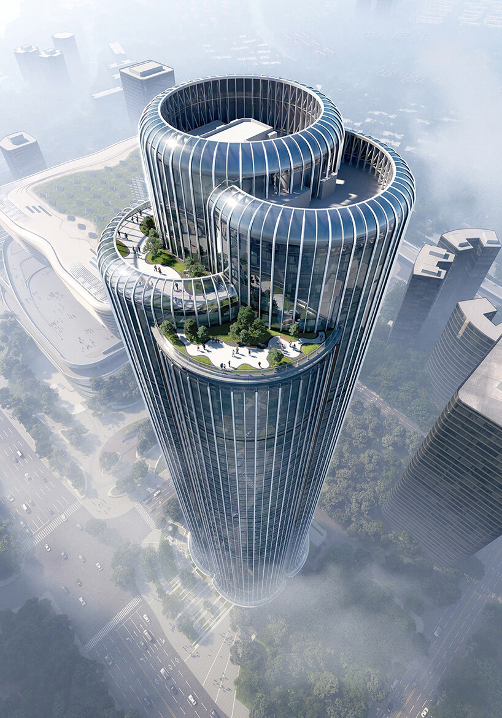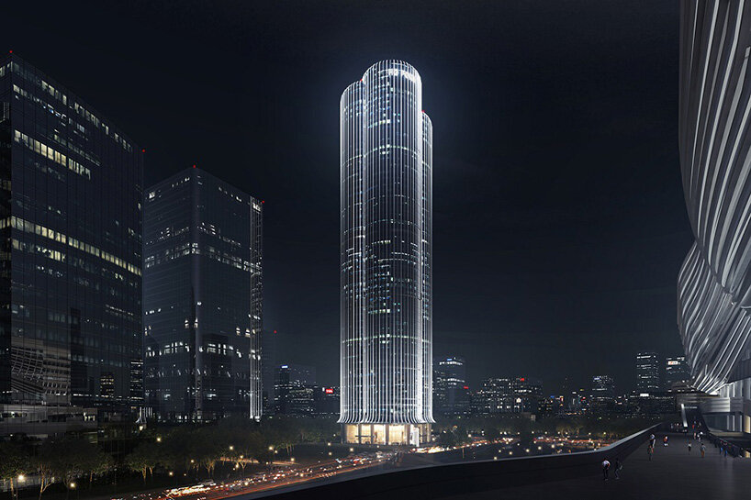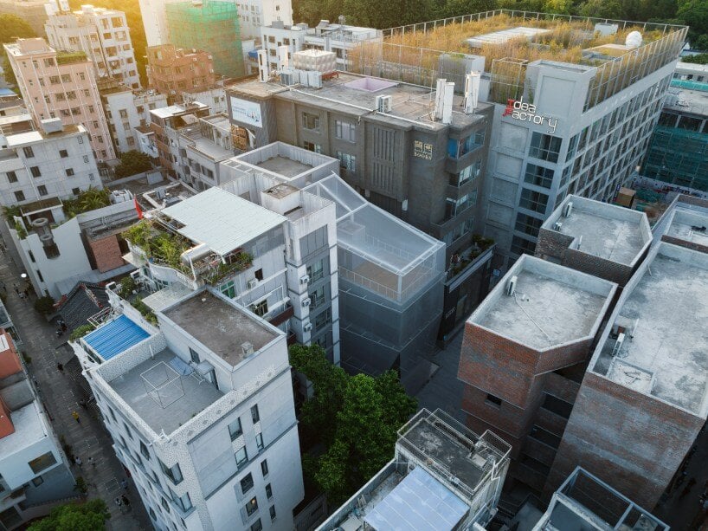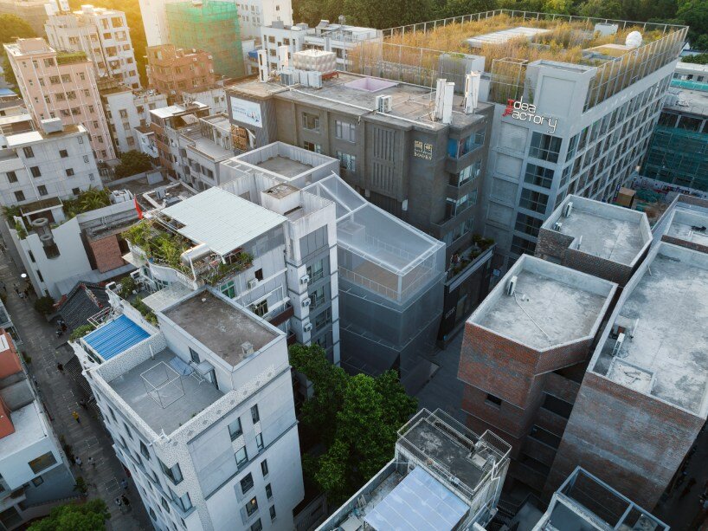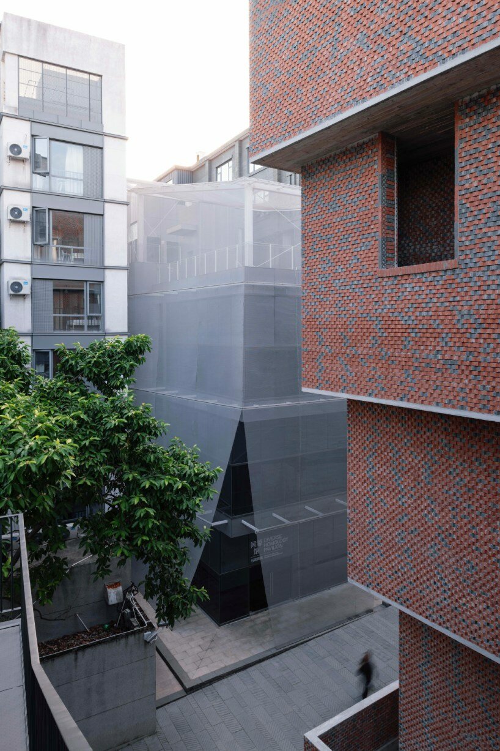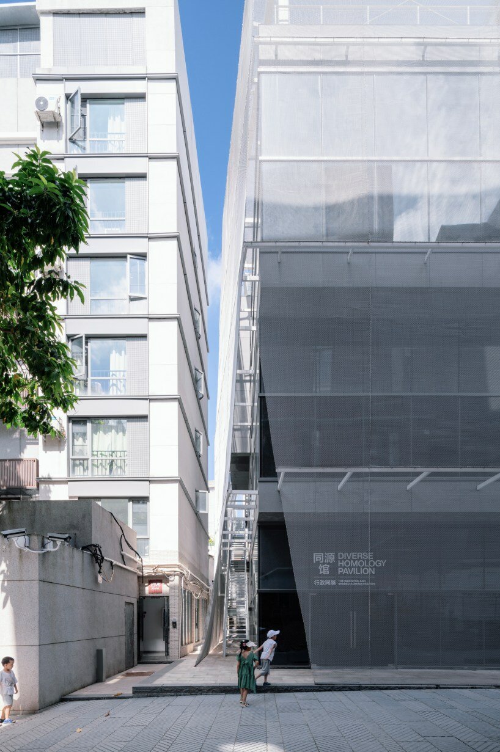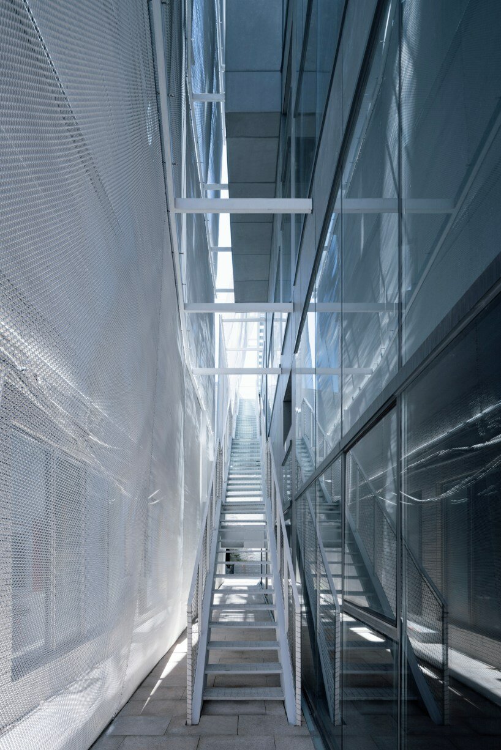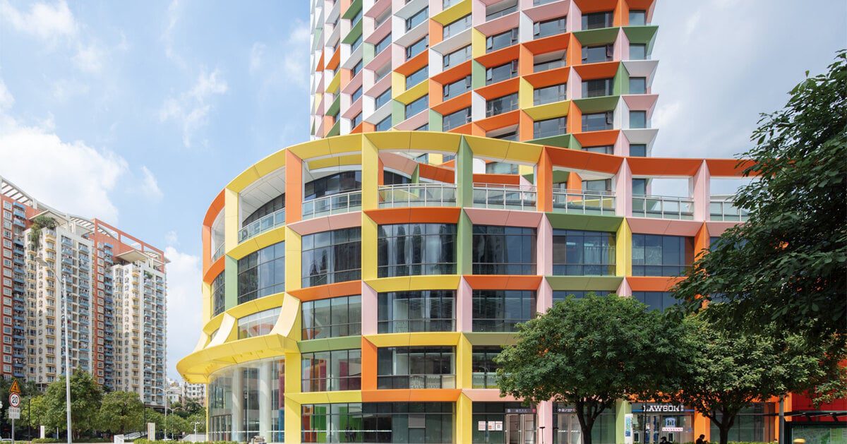MVRDV unveils residential development for Tencent smart city
Dutch studio MVRDV has revealed a series of residential high-rises arranged around courtyards in Shenzhen’s Qianhai bay, which will form part of a smart city development by technology company Tencent.
Named Tencent 5, the residential complex will have four courtyards surrounded by 11 apartment buildings and an adjacent kindergarten, designed to be a neighbourhood that fosters community.
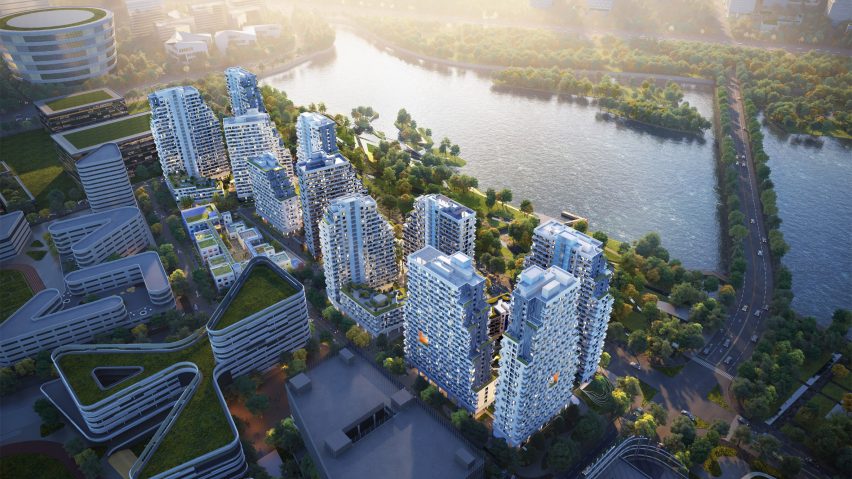

Located on a narrow peninsula, the bayside residences will be the centrepiece of a wider smart city campus developed by Tencent and masterplanned by US architecture studio NBBJ.
MVRDV designed Tencent 5 as a social and green development that provides housing to employees working in the city.
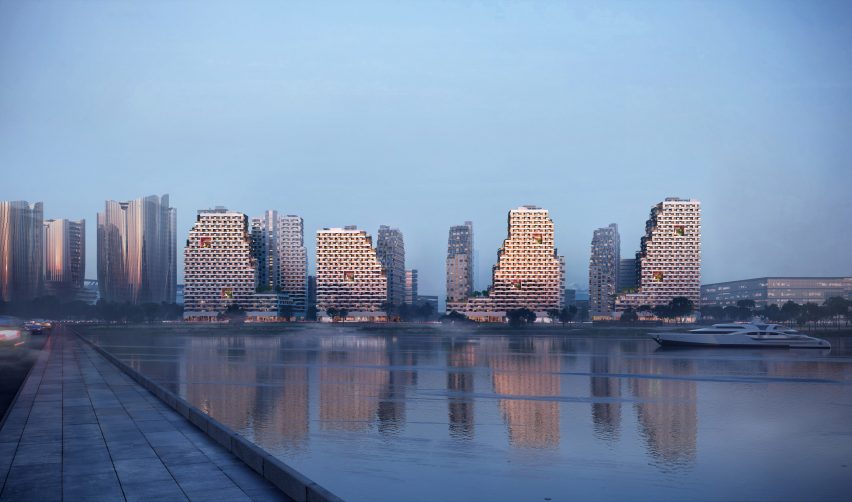

“By contributing to Tencent’s smart city, we want to show that smart cities are also healthy cities, green cities, and social cities,” said MVRDV founding partner Winy Maas.
“The attention in smart cities always goes to the technology, and our design of the Tencent residential complex certainly includes that, but in our conception, the technology-related aspects are inseparable from the social spaces, the green courtyards, the terraces – the technological goes hand-in-hand with the human.”
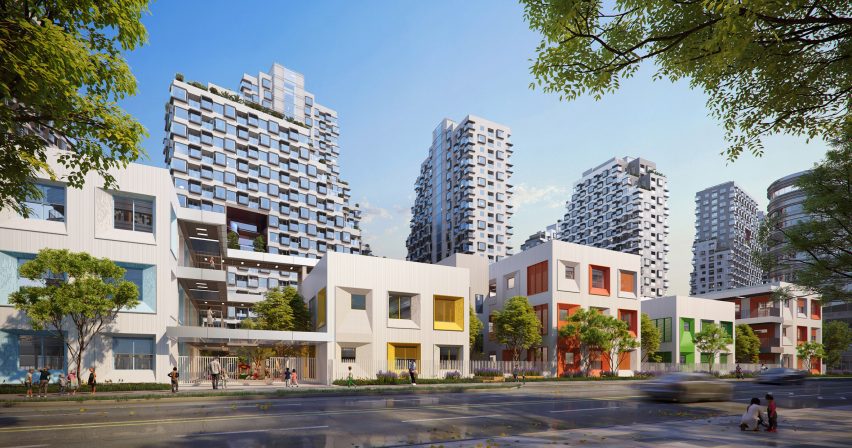

The terraced residential buildings, which range in height from 57 to one hundred metres, will have equally-sized apartments with views of the sea to the west and the bay towards the east.
“Located at the northern end of the campus, MVRDV’s design emphasises equality between residents,” said MVRDV. “All units are identical in size and layout, with each providing a balcony or bay window to its occupant.”
“The buildings are terraced, supporting communal green spaces that can be accessed by all residents.”
The green courtyards and other public spaces in Tencent 5 were designed to be places where neighbours can connect with each other.
Pedestrian paths through the complex will provide added outdoor space populated with sports and leisure activities.
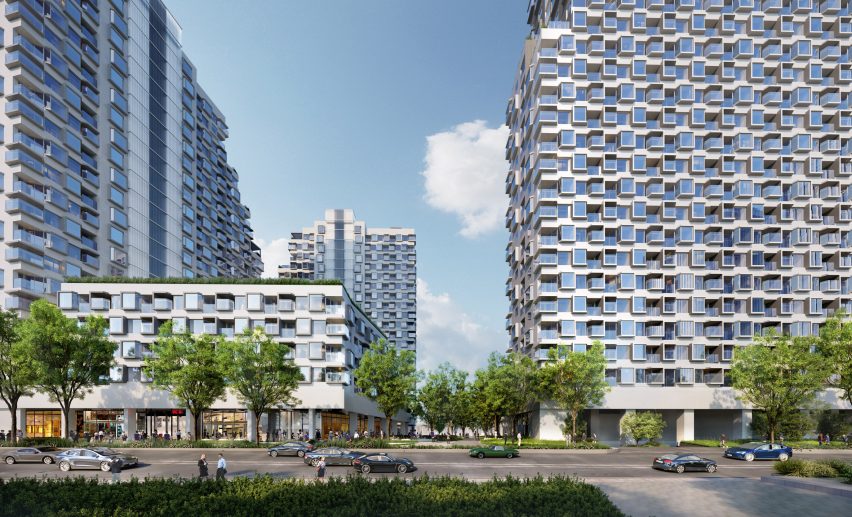

Additional shared amenity space will be located on the ground floors of the residential buildings, and multi-level balconies will puncture the facades.
“Large, multi-floor breakout spaces puncture the towers’ facades at a variety of levels, allowing residents to gather with others who live in the same part of the building and breaking the development into a number of smaller ‘neighbourhoods’,” said MVRDV.
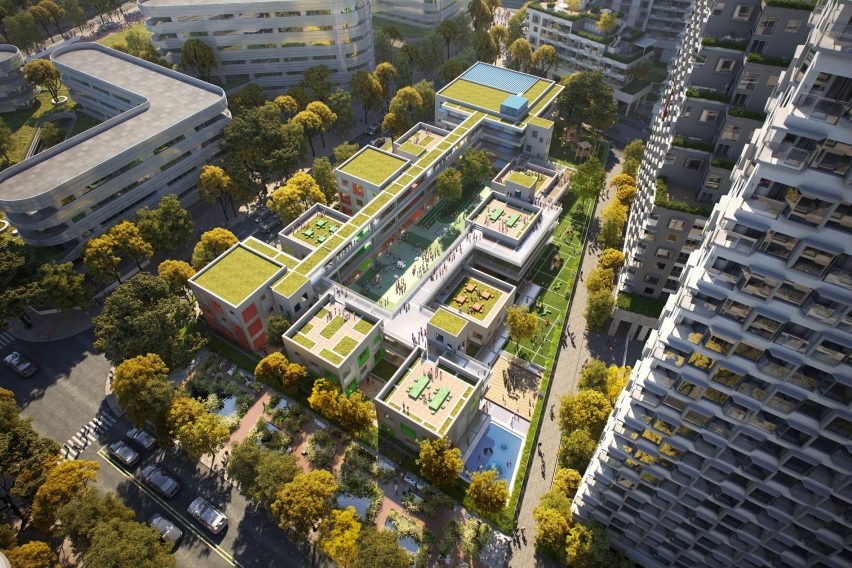

A kindergarten adjacent to the residential complex will also be arranged around its own courtyard. It will be made up of a series of blocky buildings with rooftop gardens, connected by corridors and walkways.
“The courtyard, along with the spaces between the blocks, provide safe and shaded playing spaces for the children, while the blocks themselves feature rooftop gardens,” said MVRDV.
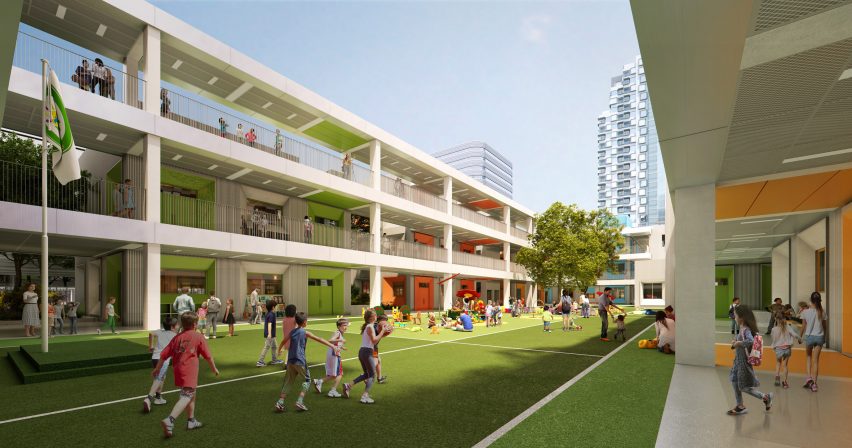

Construction on Tencent 5 is underway and it is due to be completed in 2024.
Other projects by MVRDV in China include the transformation of a skyscraper in Shenzhen into a women and children’s centre and its plans for a library in Wuhan with a sweeping form.
The images are by Atchain.
Project credits:
Architect: MVRDV
Co-architect: A&E design
Contractor: Shanghai Baoye Group Corp
Structural engineering and MEP: A&E design
Cost calculation: Arcadis
Environmental advisor: ATKINS
Visualisations: Atchain and Tiptop

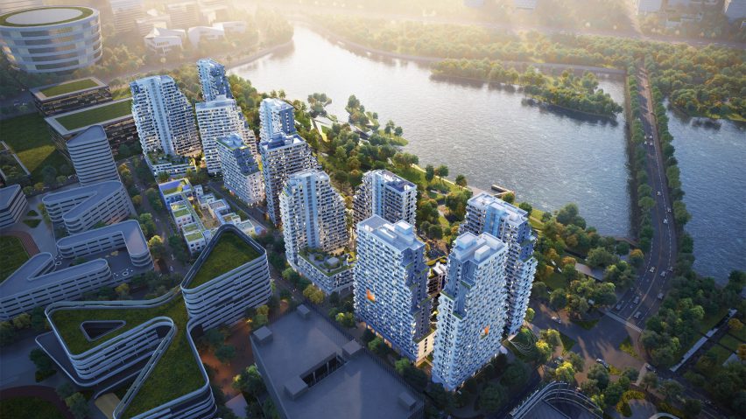

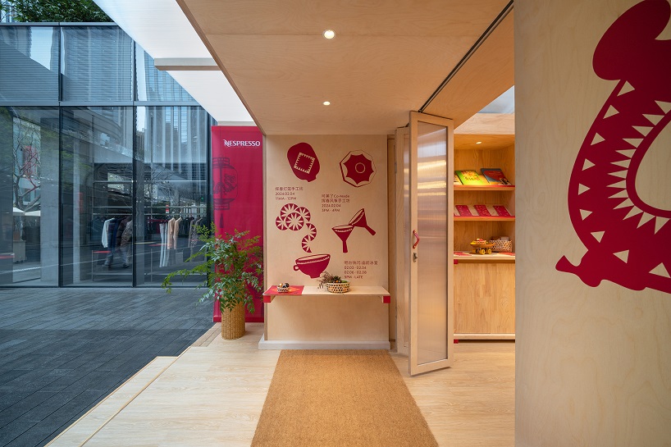
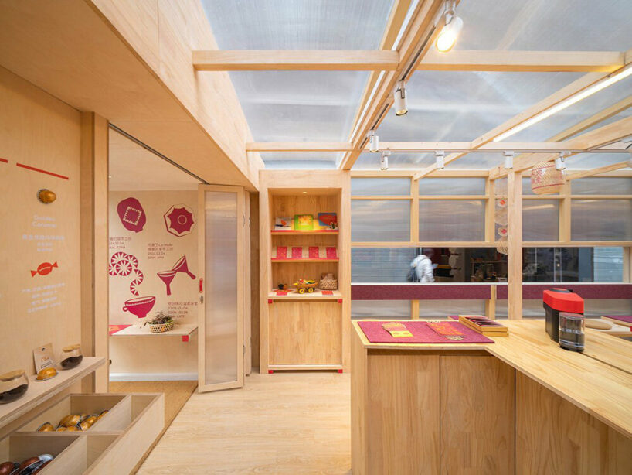
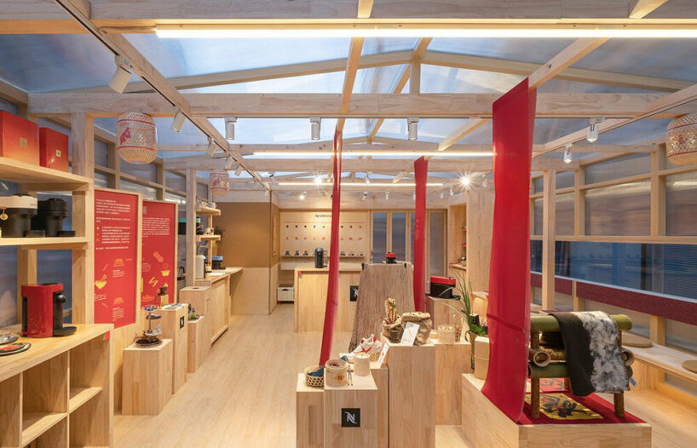
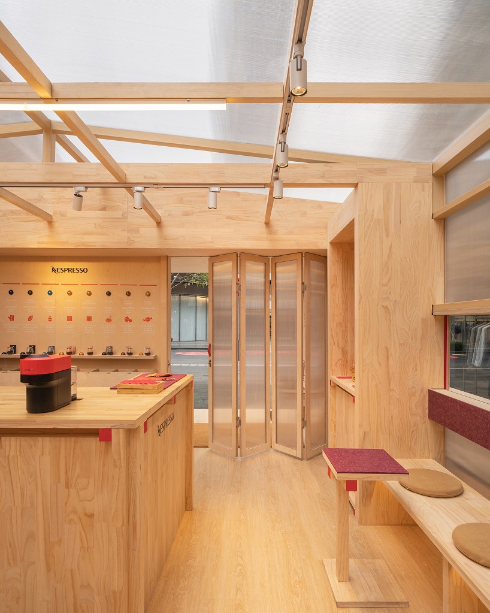
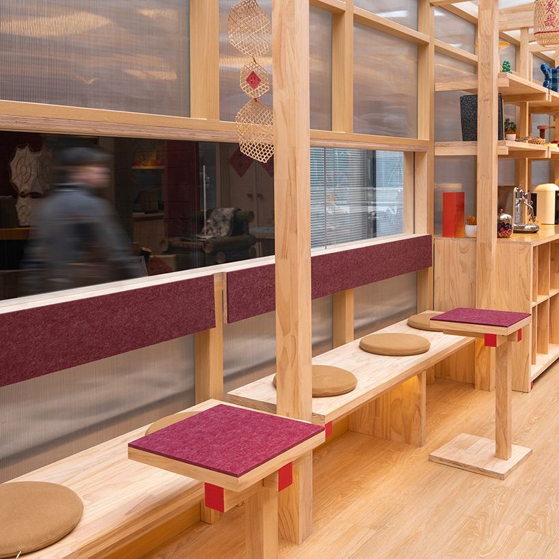
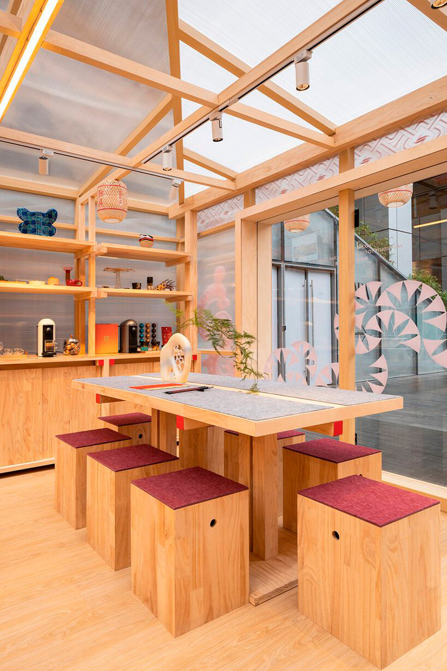
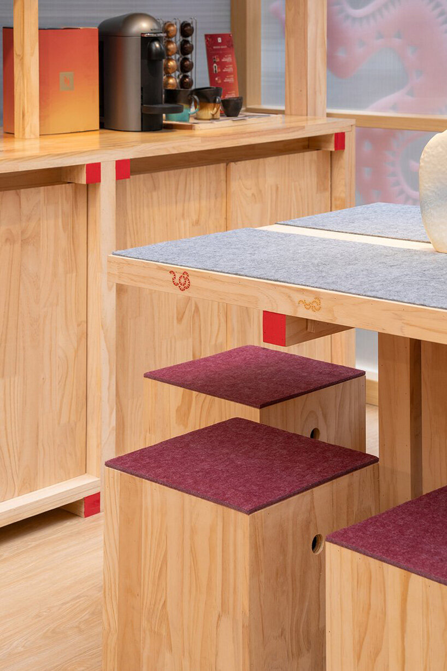
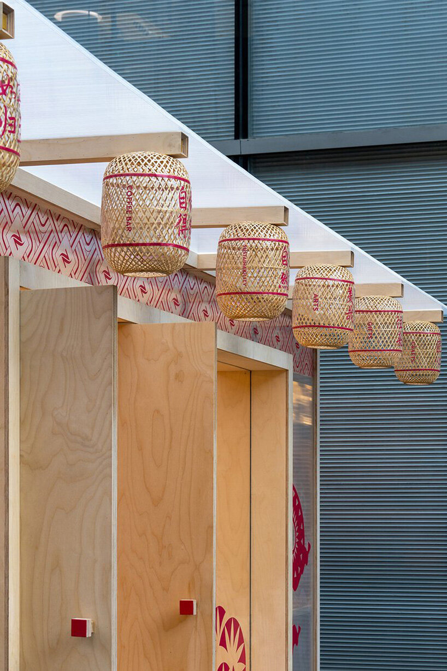
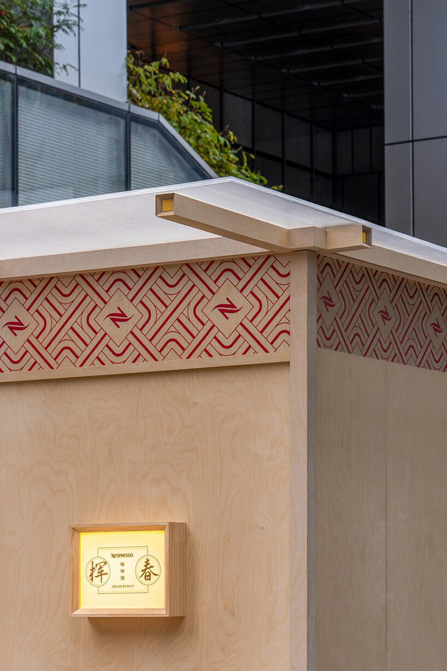
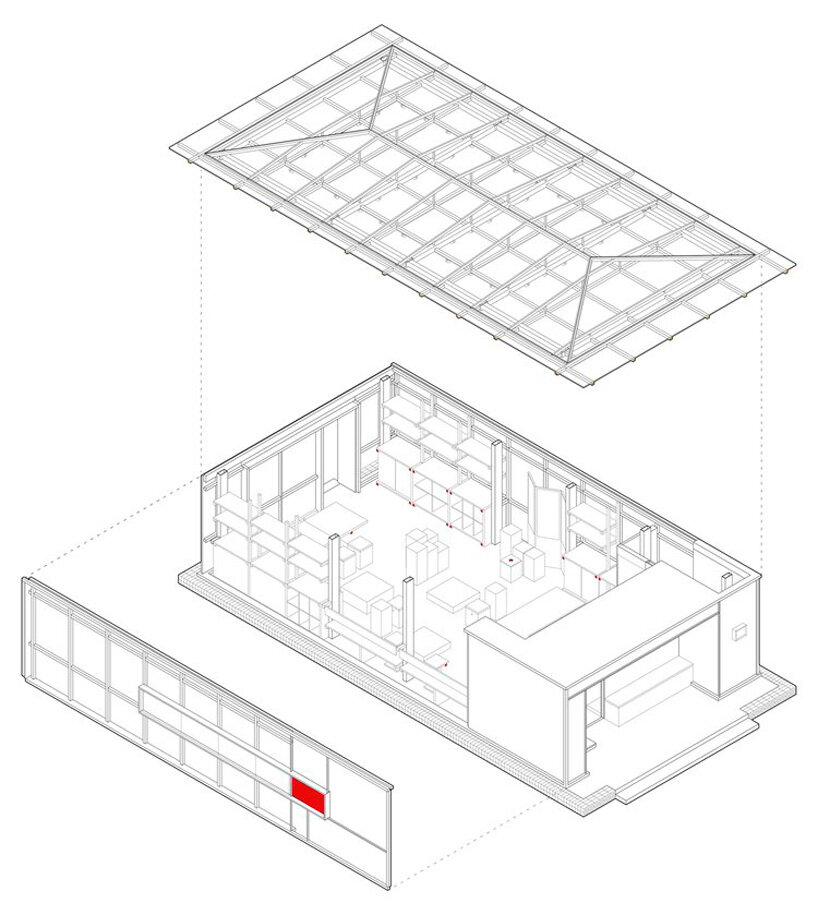
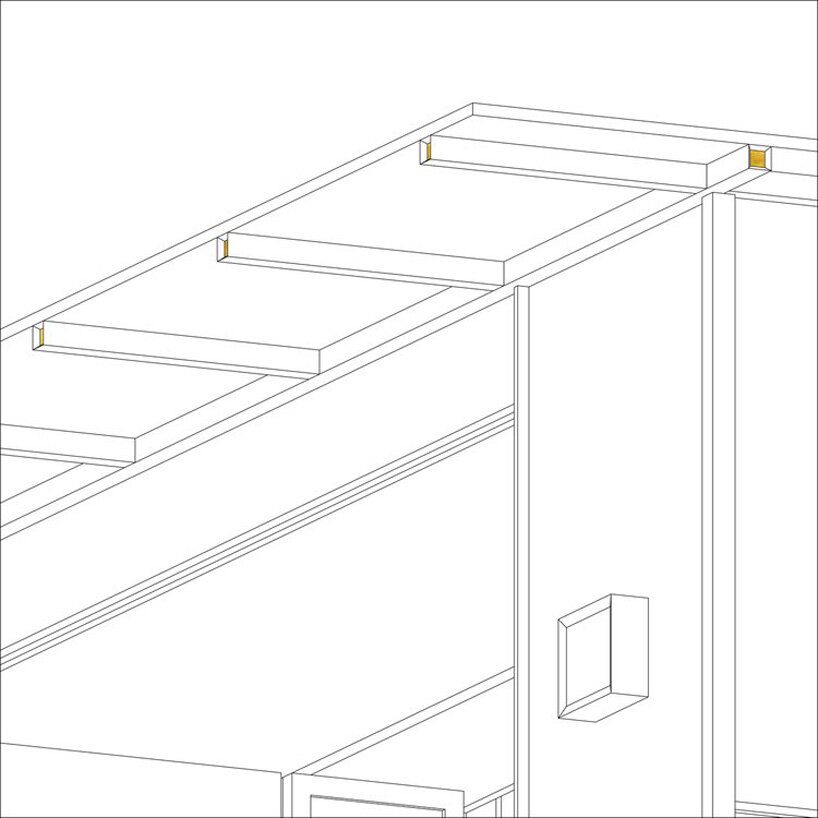
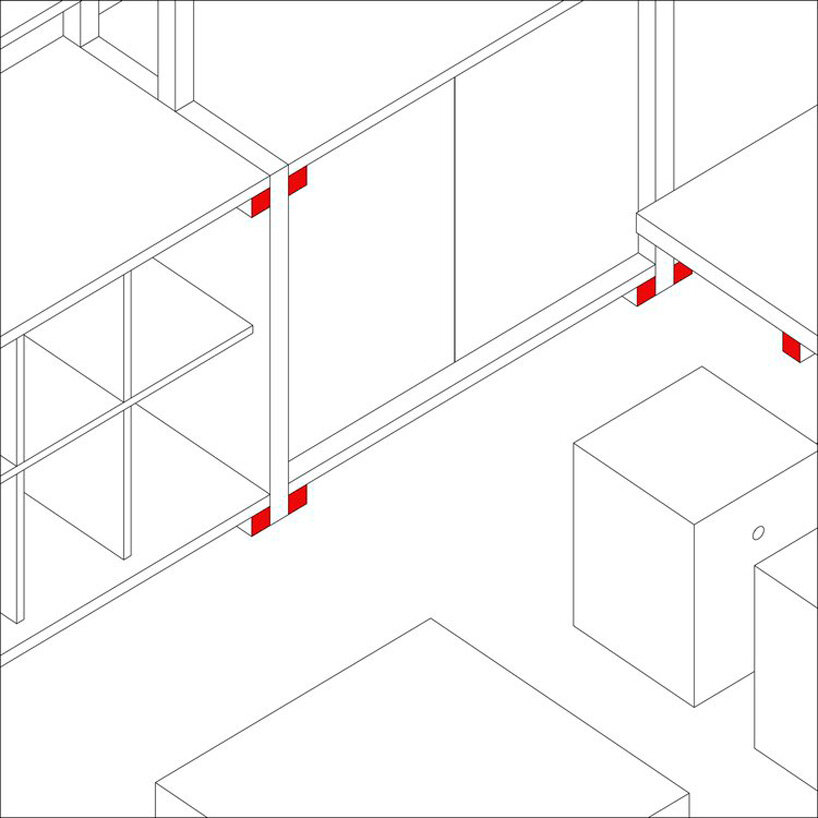
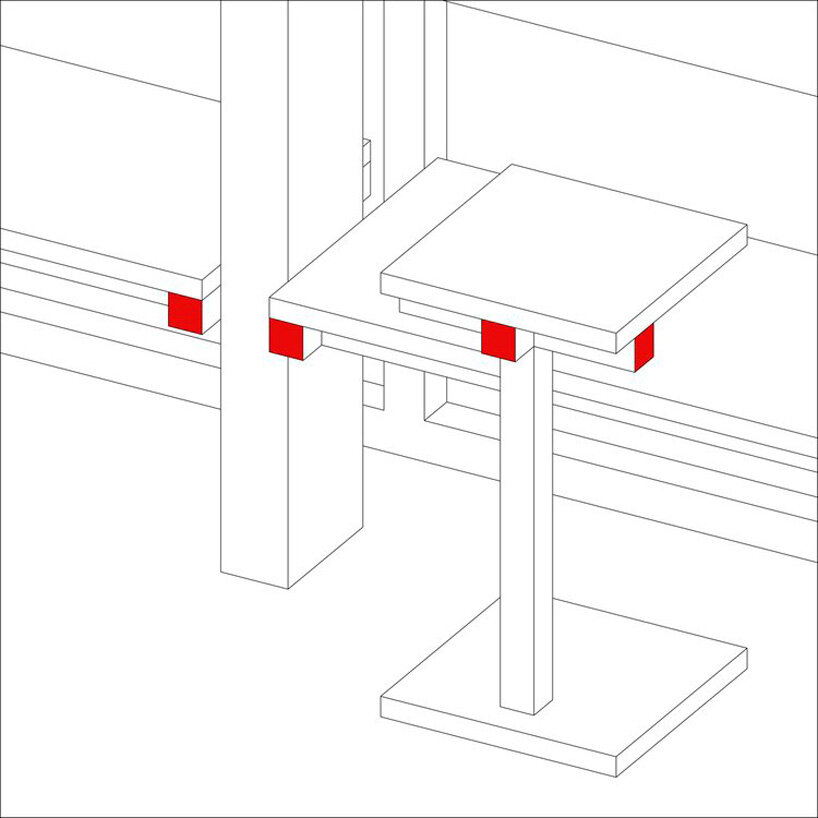
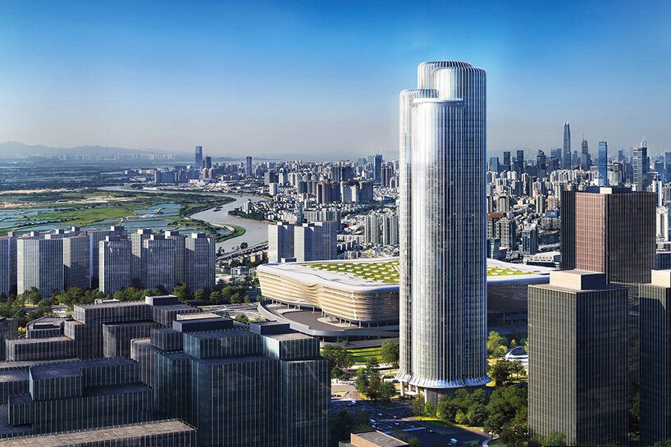
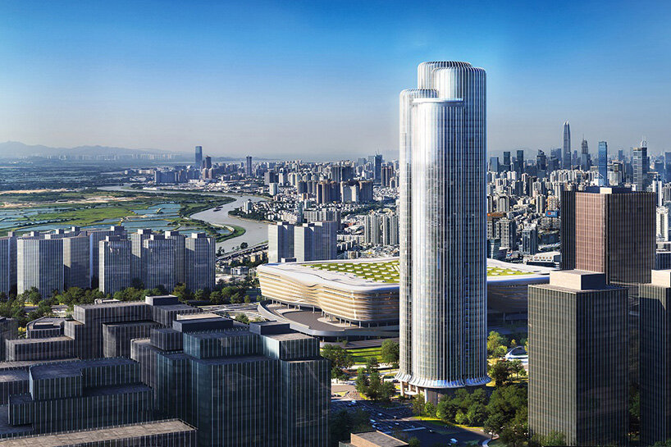 images © Aedas |
images © Aedas | 