How can architecture be a force for good in our ever-changing world? During Future Fest, we’ll pose this question to some of the world’s best architects. Launching in September, our three-week-long virtual event will be 100% free to attend. Register here!
Timber architecture is having its moment. In this material revolution towards more sustainable modes of construction, the poster child has been timber skyscrapers and high-rises. But timber is being reimagined across a range of building programs, from private homes and residential housing projects to infrastructure and cultural facilities. (We’ve already flagged a trend towards intricate wooden joinery!) These additional programs illustrate a move towards material choices that are warm and inviting, more sustainable, and that foster new ways to think about architecture and design.
Register for Future Fest
As Think Wood shared in their 2022 report, teams are considering timber to lower a building’s carbon footprint. AEC companies are looking to timber because it is less carbon-intensive than other structural materials. It also has applications everywhere from prefab buildings to modular construction and hybrid techniques. The following projects showcase timber with both vernacular building techniques and modern tectonic expressions. While they are not tied to specific locales or regions, they share common investigations into enclosure, cladding, structure and more.
Bjergsted Financial Park
By Helen & Hard, Stavanger, Norway
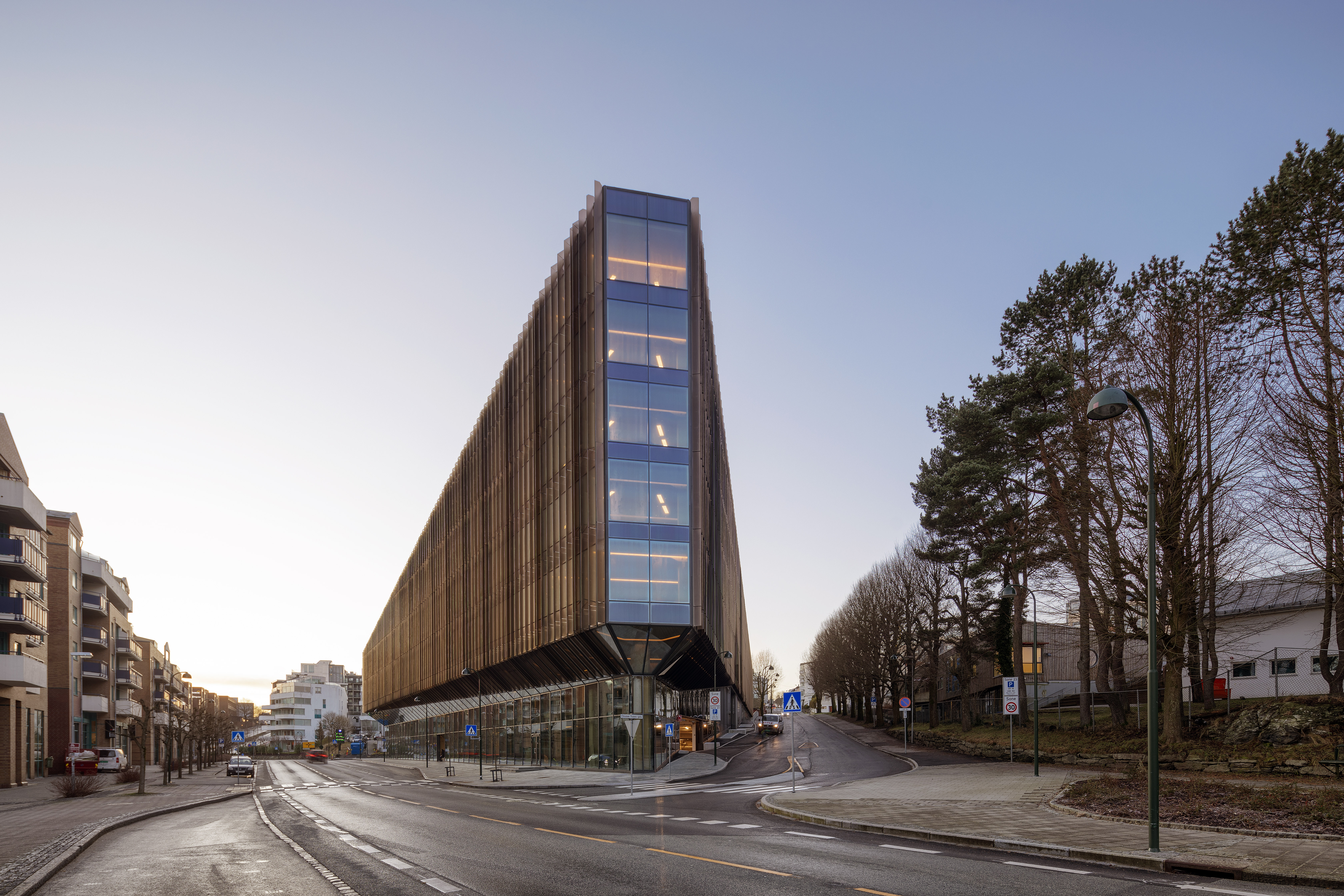
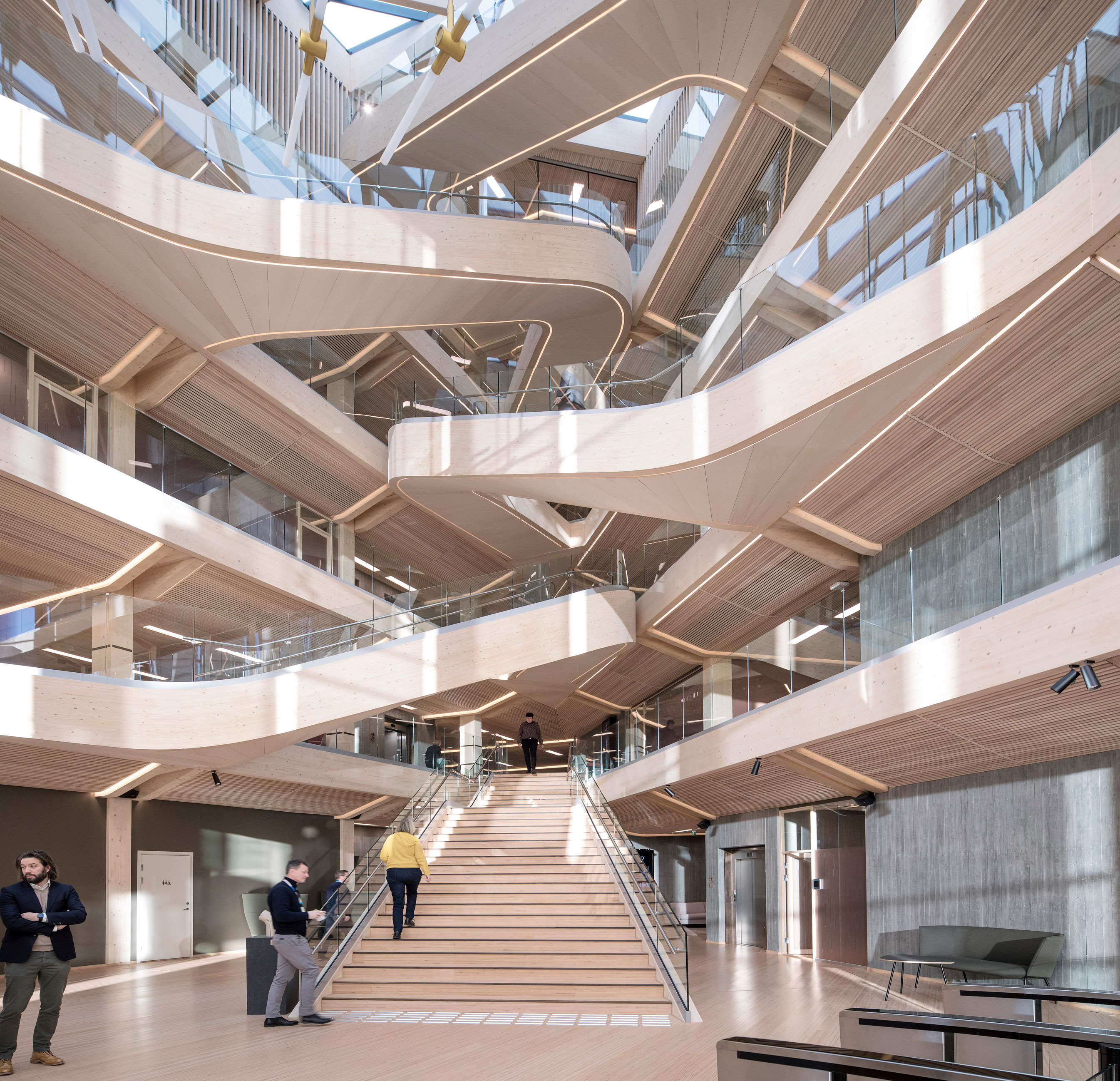 For the Bjergsted Financial Park in Stavanger, Sparebank 1 SR-Bank wanted a place where the company could realize its visions and offer the best for the surroundings. This seven-floor high building is an example of a future workplace and is one of Europe’s largest office buildings in timber. The volume varies in height to accommodate the varied scales and character of the surrounding buildings. There is a central atrium which brings in light, air and green qualities into the building. Social areas and meeting rooms are organized around this space and act as a buffer towards the quieter workplaces along the façades of the building. The galleries are connected by a spectacular open stair. There is a strong contrast between the sharp, triangulated exterior of glass and metal, against the interior organic design in timber.
For the Bjergsted Financial Park in Stavanger, Sparebank 1 SR-Bank wanted a place where the company could realize its visions and offer the best for the surroundings. This seven-floor high building is an example of a future workplace and is one of Europe’s largest office buildings in timber. The volume varies in height to accommodate the varied scales and character of the surrounding buildings. There is a central atrium which brings in light, air and green qualities into the building. Social areas and meeting rooms are organized around this space and act as a buffer towards the quieter workplaces along the façades of the building. The galleries are connected by a spectacular open stair. There is a strong contrast between the sharp, triangulated exterior of glass and metal, against the interior organic design in timber.
Aspen Art Museum
By Shigeru Ban Architects, Aspen, CO, United States
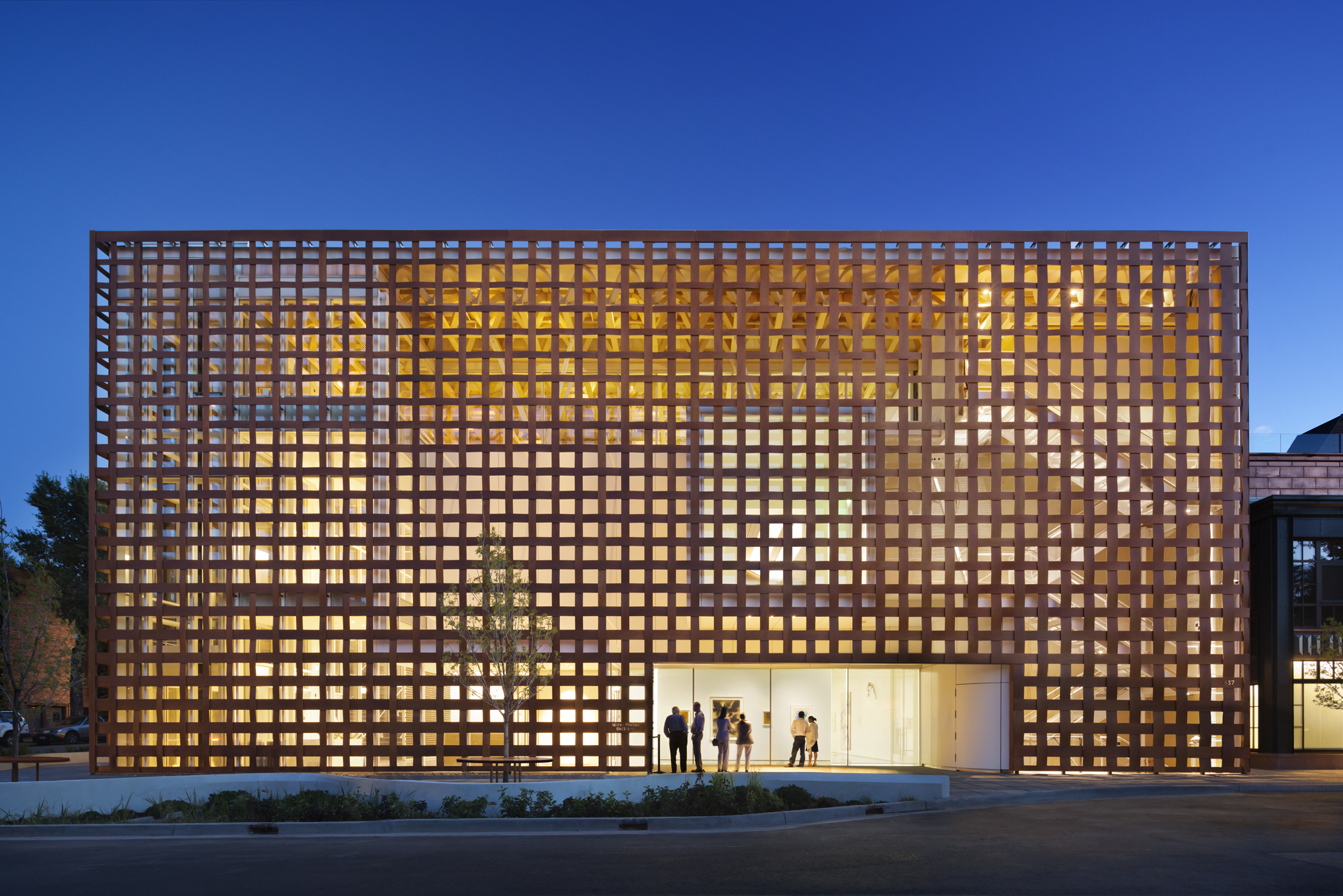
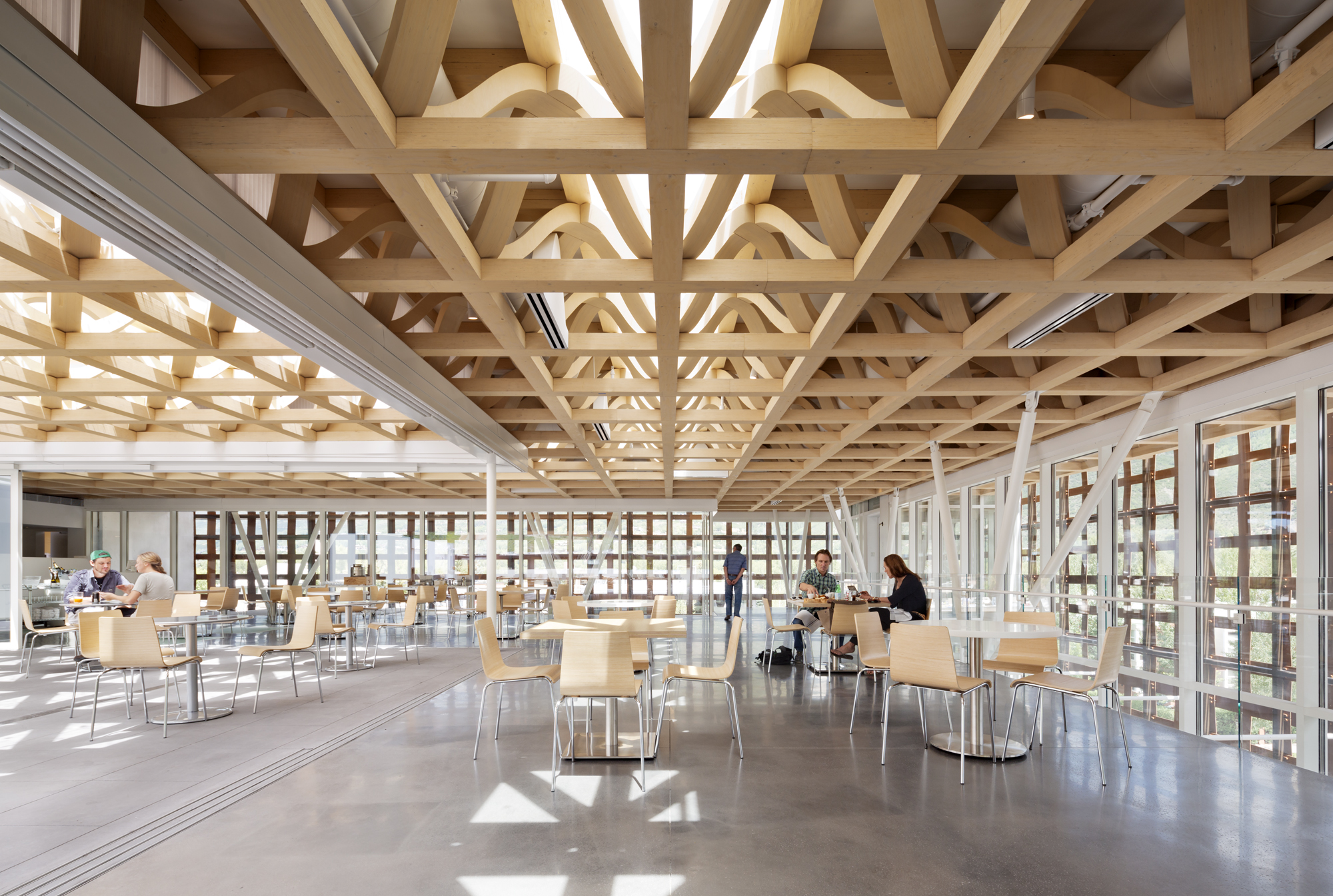 The New Aspen Art Museum is located in the center of the high mountain town of Aspen Colorado on a prominent downtown corner site. The three story kunsthalle provides galleries on the first two floors above ground level and on one floor below. The third floor is a multi-function space and café. Half of the third area is given over to an outdoor terrace with views up to the mountains. Design features include an innovative long-span timber space-frame roof structure, woven panel façade, structural glass floors for gallery day-lighting, outdoor gallery stair which connects the site plaza to the third floor roof level and glass elevator.
The New Aspen Art Museum is located in the center of the high mountain town of Aspen Colorado on a prominent downtown corner site. The three story kunsthalle provides galleries on the first two floors above ground level and on one floor below. The third floor is a multi-function space and café. Half of the third area is given over to an outdoor terrace with views up to the mountains. Design features include an innovative long-span timber space-frame roof structure, woven panel façade, structural glass floors for gallery day-lighting, outdoor gallery stair which connects the site plaza to the third floor roof level and glass elevator.
Canary Wharf Crossrail
By Foster + Partners, London, United Kingdom
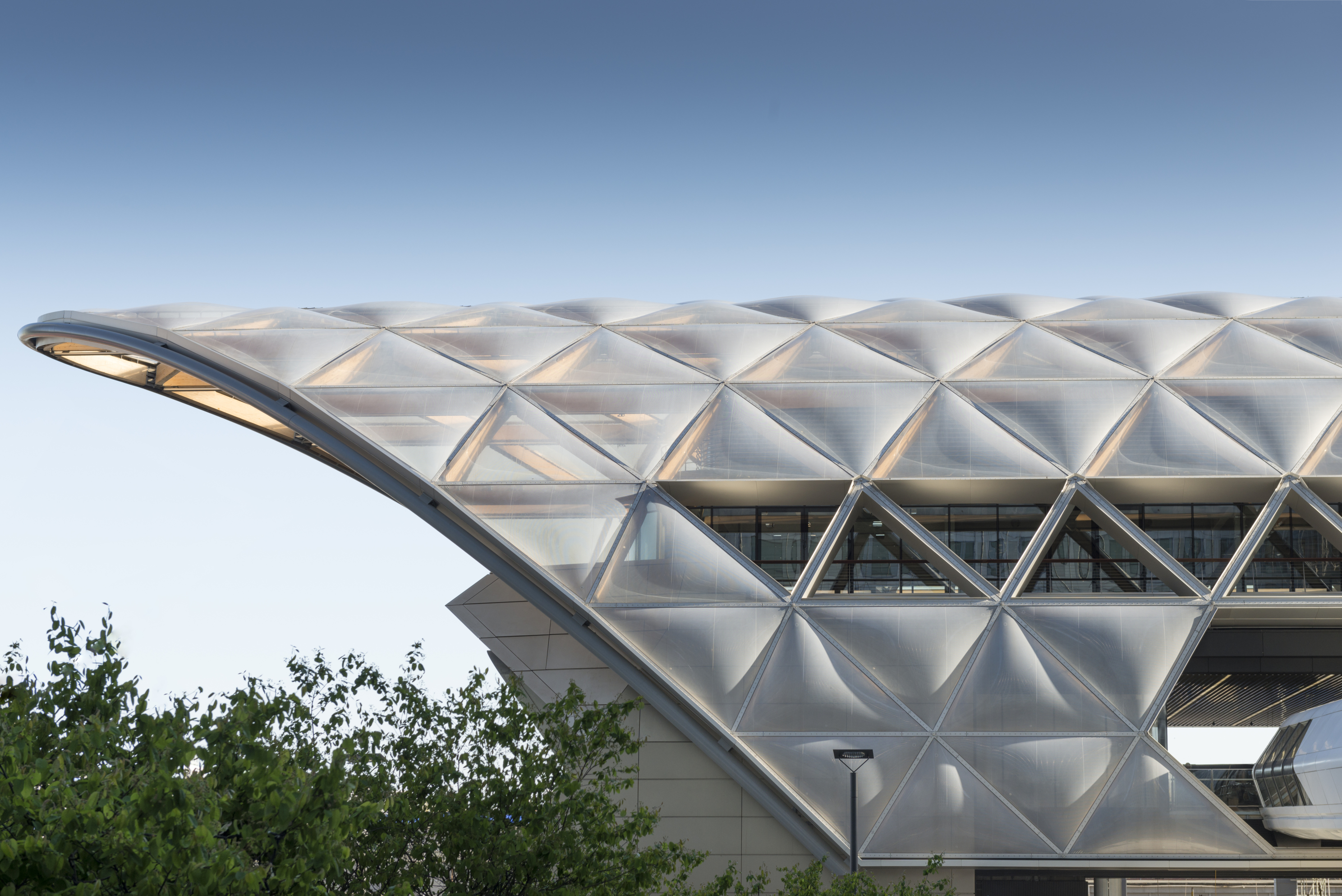
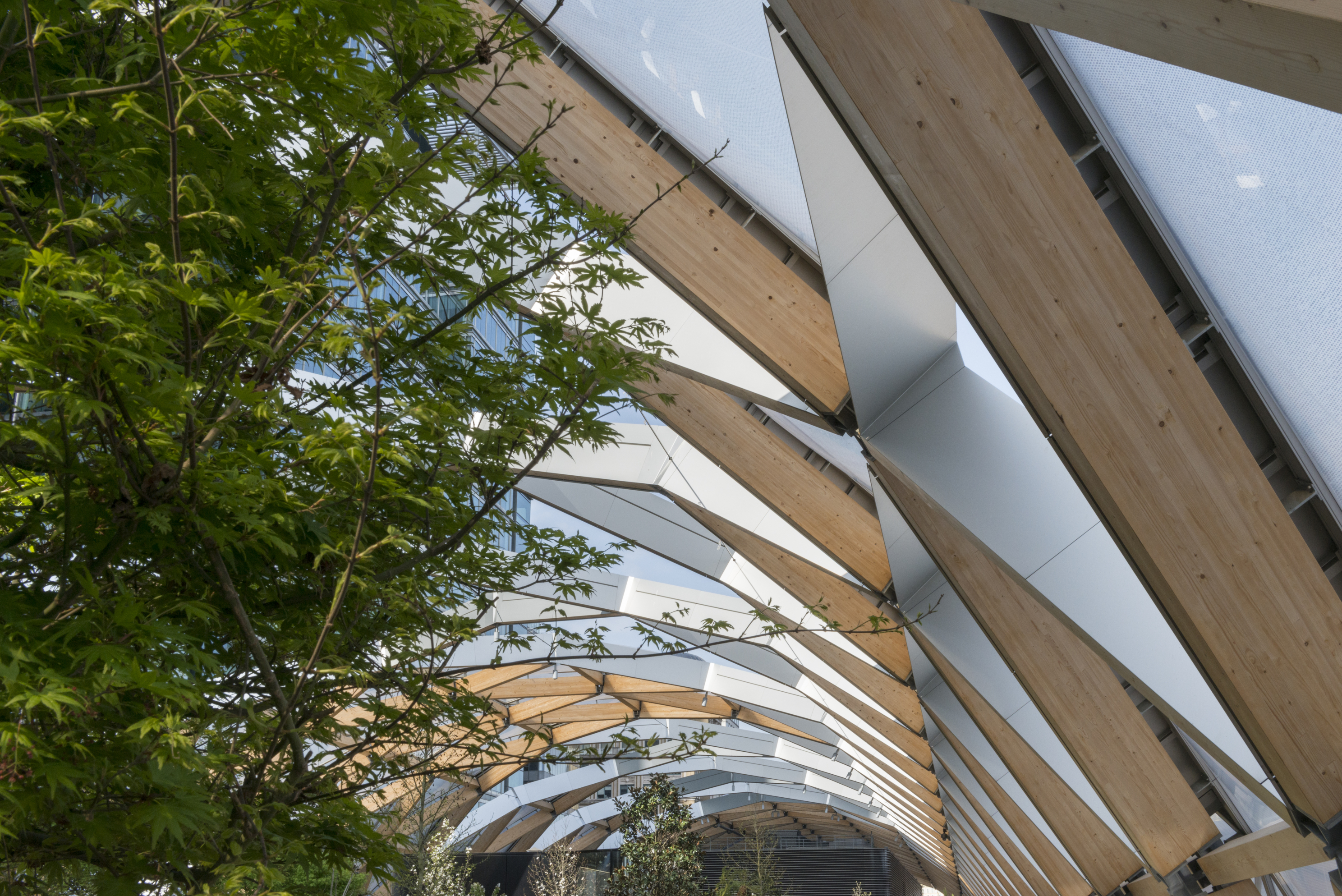 This mixed-use scheme was designed to encompass the over-ground elements of a new station for the Crossrail project at Canary Wharf. At the heart of the project was a new enclosure unifying the station and other elements including new retail units and a park. The park and the rest of the building is enclosed by a distinctive roof, which wraps around the building like a protective shell. This 300 meter-long (328 yard) timber lattice roof opens in the centre to draw in light and rain for natural irrigation. Timber was an appropriate material to enclose the park: it is organic in nature and appearance, strong, adaptable and is sustainably sourced. Despite the smooth curve of the enclosure, there are only four curved timber beams in the whole structure.
This mixed-use scheme was designed to encompass the over-ground elements of a new station for the Crossrail project at Canary Wharf. At the heart of the project was a new enclosure unifying the station and other elements including new retail units and a park. The park and the rest of the building is enclosed by a distinctive roof, which wraps around the building like a protective shell. This 300 meter-long (328 yard) timber lattice roof opens in the centre to draw in light and rain for natural irrigation. Timber was an appropriate material to enclose the park: it is organic in nature and appearance, strong, adaptable and is sustainably sourced. Despite the smooth curve of the enclosure, there are only four curved timber beams in the whole structure.
Timber Dentistry
By Kohki Hiranuma Architect & Associates, Minoo, Japan
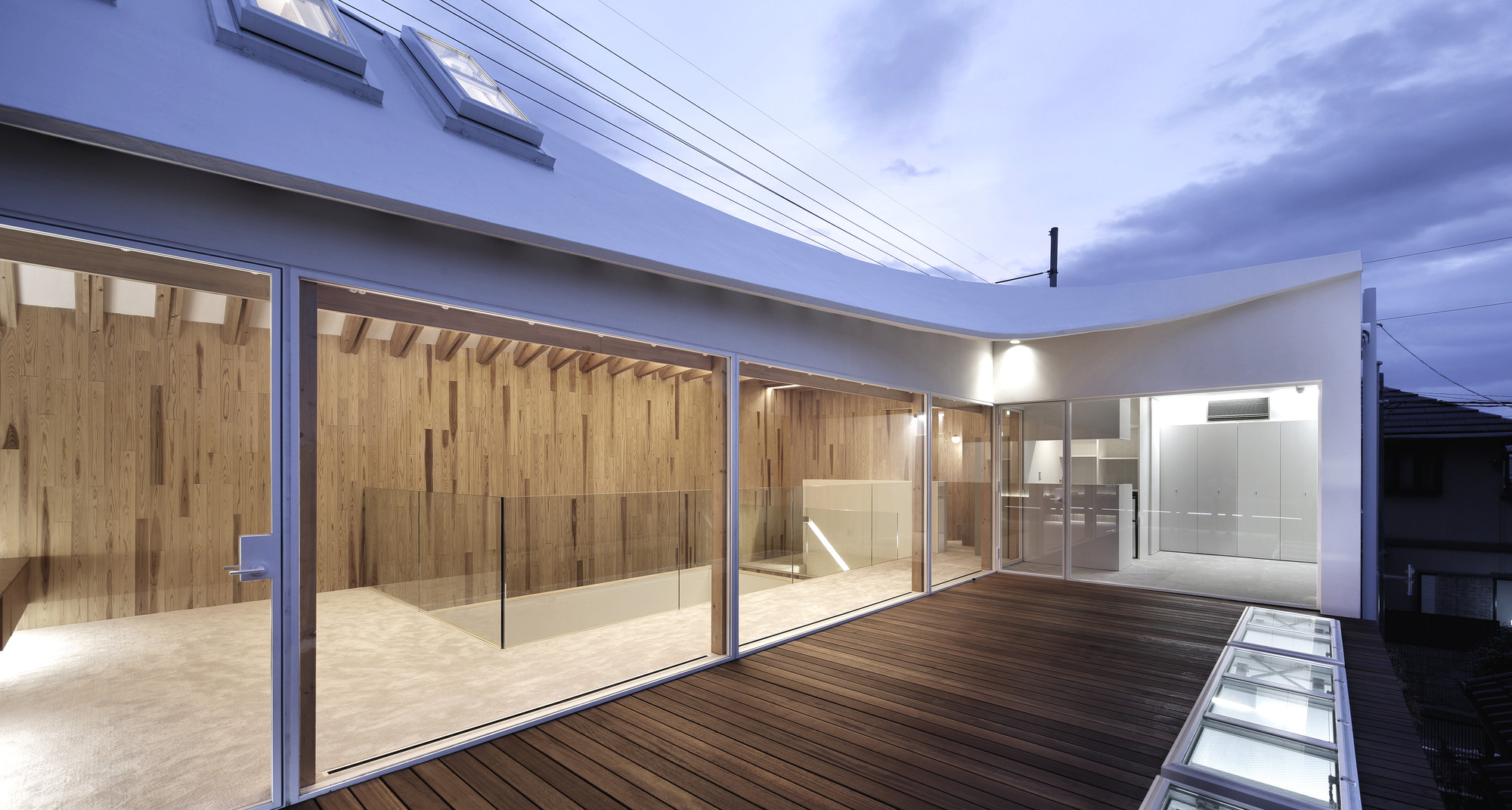
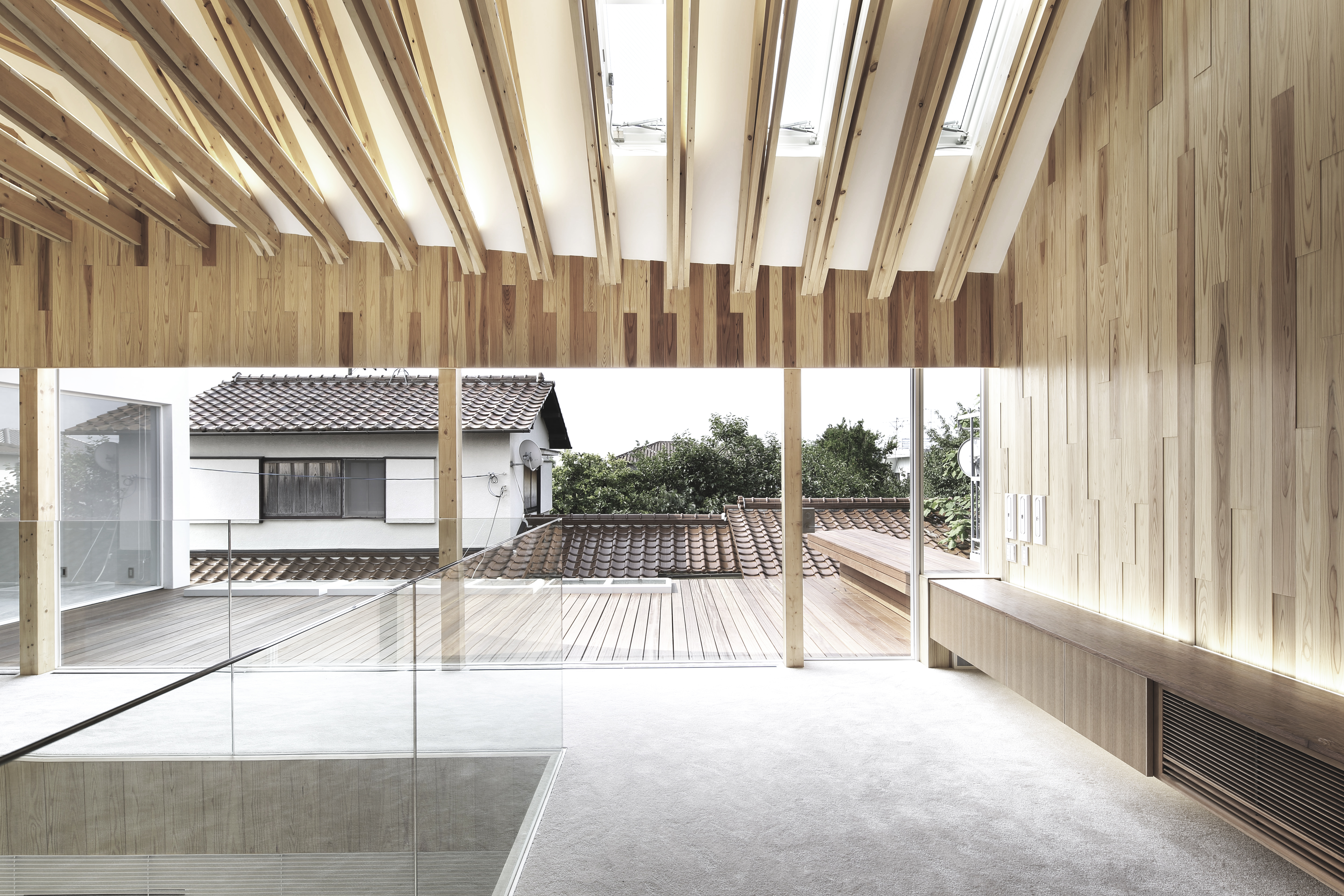 Looking to introduce warmth and light into this unique site, this home was built on the location of the former Housing Expo from ninety years ago. Orientation and shape of the surrounding residential area influenced the silhouette of the structure’s west elevation. A gable roof blends into the neighborhood and draws an arc towards the west side, showing a hint of modernism. To give a warm impression to the exterior facade, natural wood materials were used, where walls stand as a white canvas that complements cherry blossoms in season. The timber structure is enhanced by the transparency of glass, which draws attention from the eye-level pedestrian on the first floor.
Looking to introduce warmth and light into this unique site, this home was built on the location of the former Housing Expo from ninety years ago. Orientation and shape of the surrounding residential area influenced the silhouette of the structure’s west elevation. A gable roof blends into the neighborhood and draws an arc towards the west side, showing a hint of modernism. To give a warm impression to the exterior facade, natural wood materials were used, where walls stand as a white canvas that complements cherry blossoms in season. The timber structure is enhanced by the transparency of glass, which draws attention from the eye-level pedestrian on the first floor.
Aula K. Timber Modular Classroom
By BCQ arquitectura, Barcelona, CT, Spain
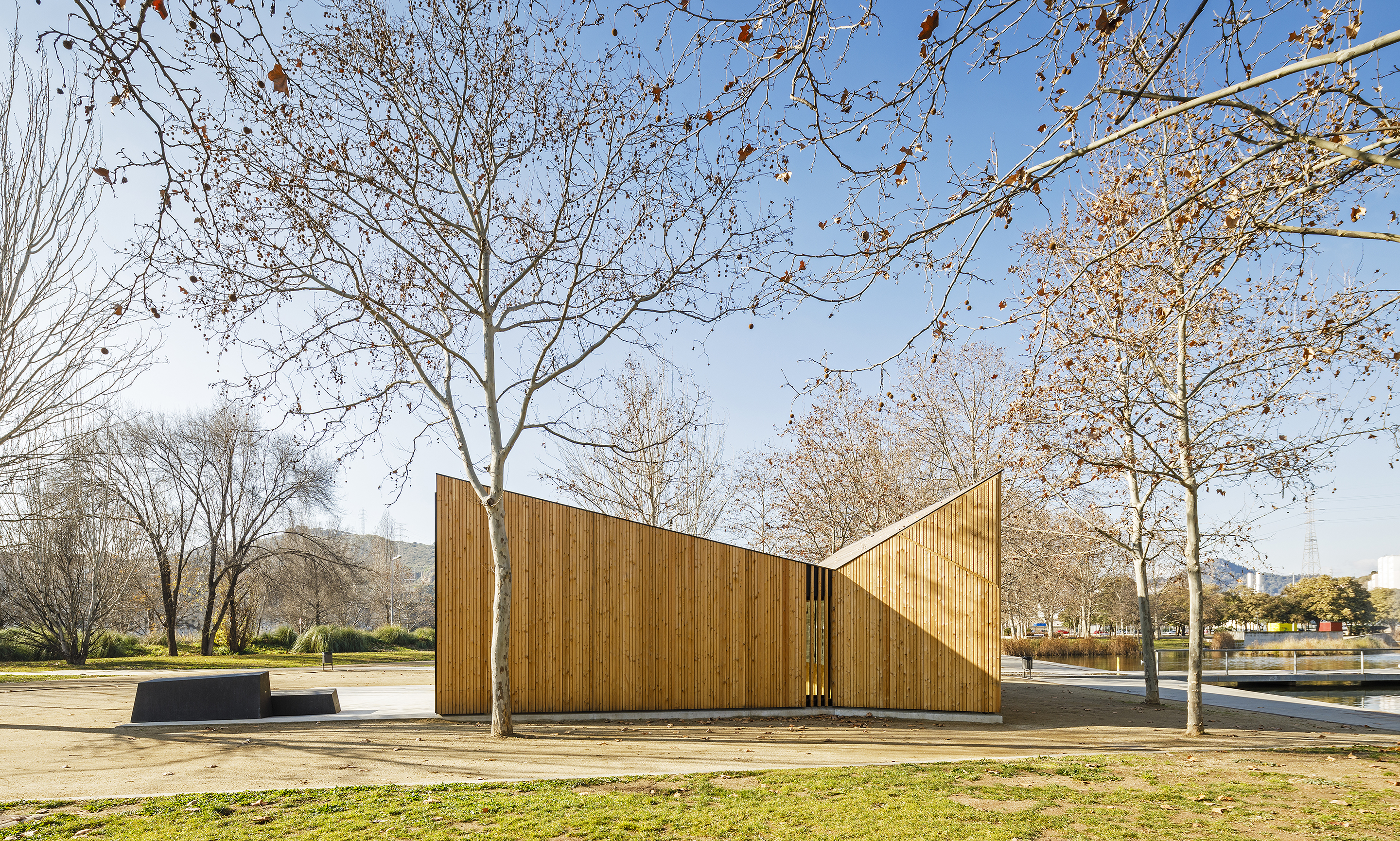
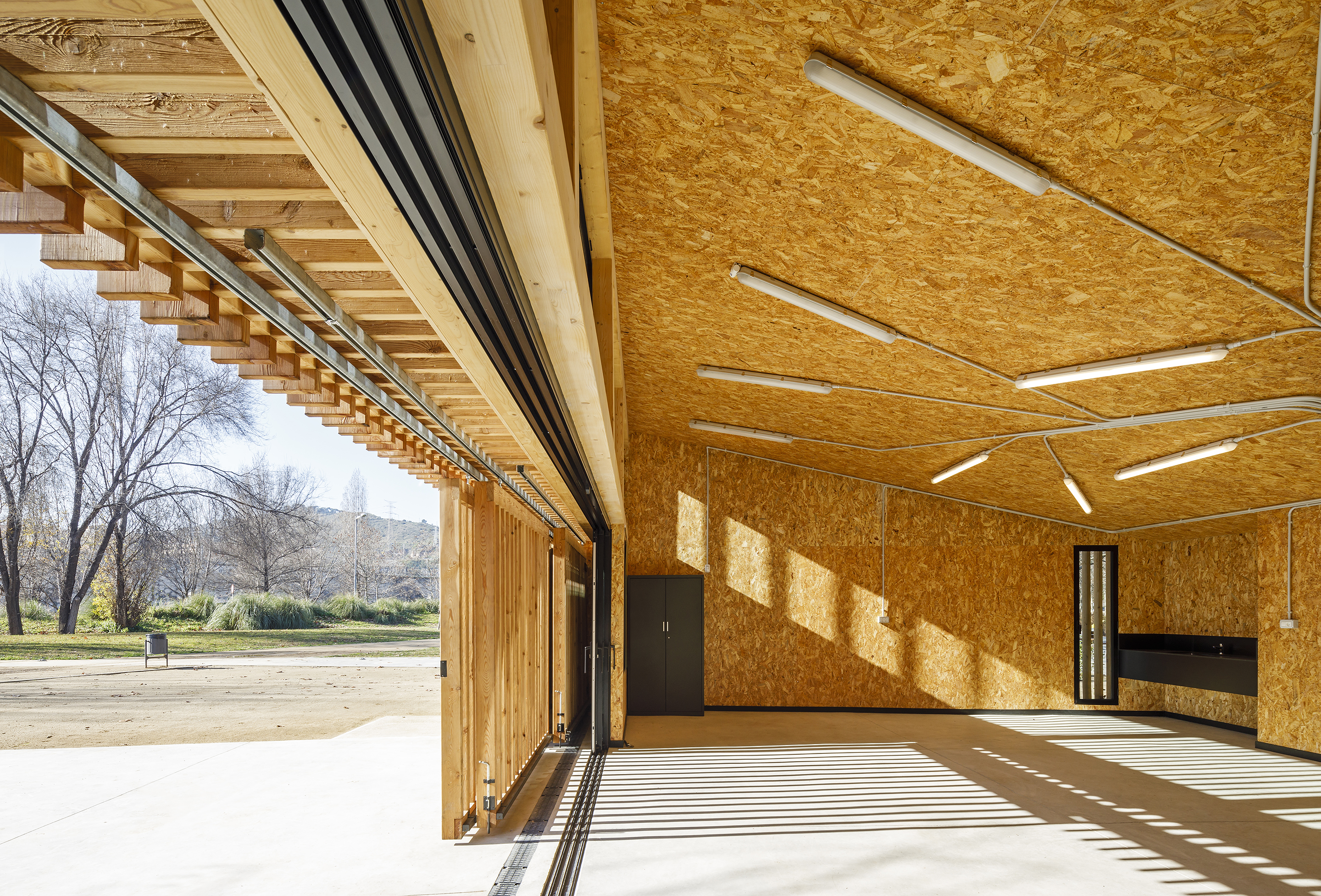 Created to be a modular classroom, this timber design includes the construction of a prototype module for environmental education, a learning and discovery space to be installed in different locations of the Metropolitan Area of Barcelona park’s network. It is proposed that it becomes also the habitat for some species of animals such as insects, invertebrates, birds, bats… As the team explained, it must be a space open to the outside; it is necessary that one could see the trees from the classroom, to perceive the light and feel the climate. The building was planned as a prefabricated module, flexible and as economical as possible, capable of responding to the different requirements of each municipality for environmental education.
Created to be a modular classroom, this timber design includes the construction of a prototype module for environmental education, a learning and discovery space to be installed in different locations of the Metropolitan Area of Barcelona park’s network. It is proposed that it becomes also the habitat for some species of animals such as insects, invertebrates, birds, bats… As the team explained, it must be a space open to the outside; it is necessary that one could see the trees from the classroom, to perceive the light and feel the climate. The building was planned as a prefabricated module, flexible and as economical as possible, capable of responding to the different requirements of each municipality for environmental education.
Timber Rhyme
By Studio Ardete, Chandigarh, India
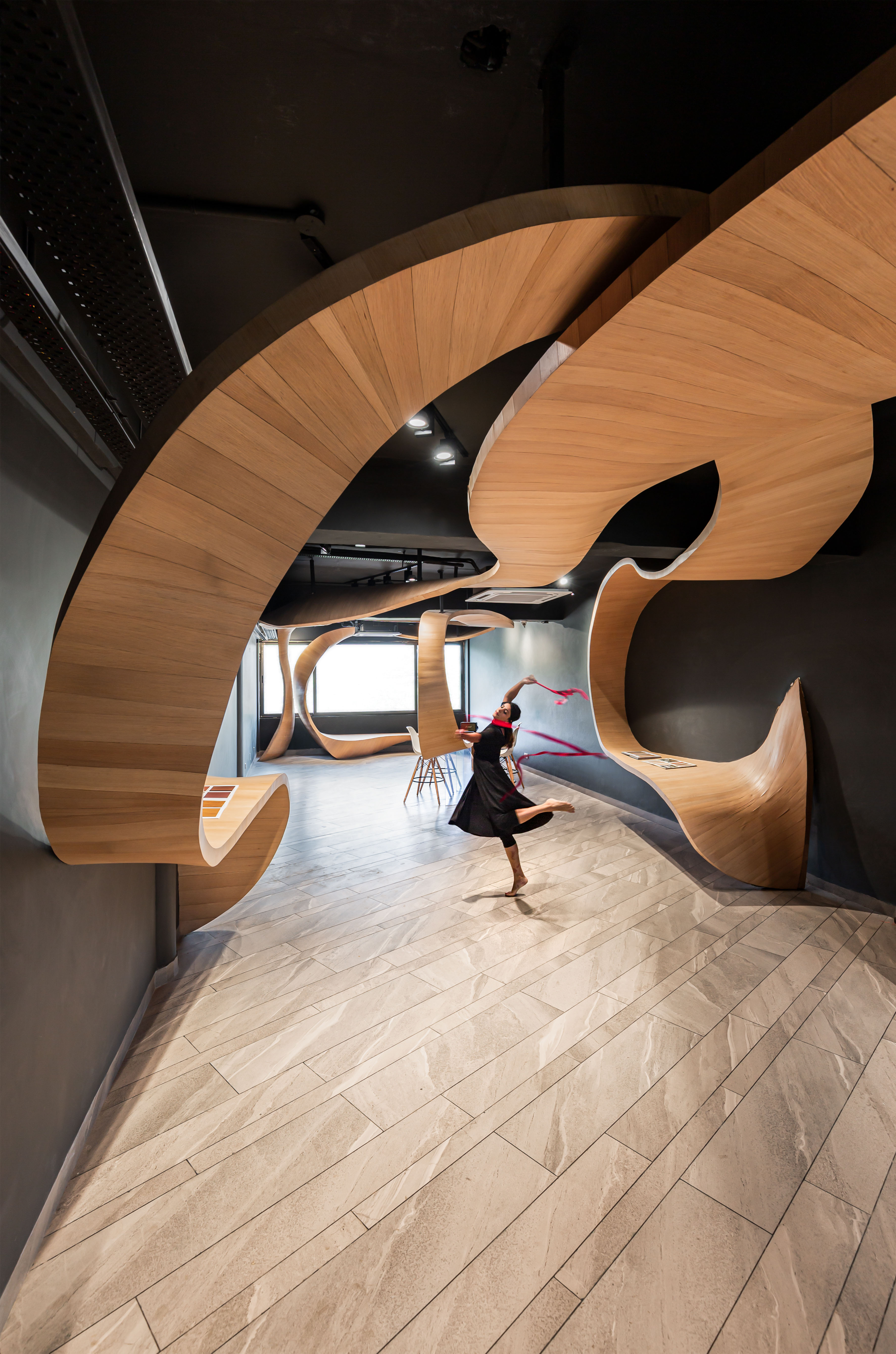
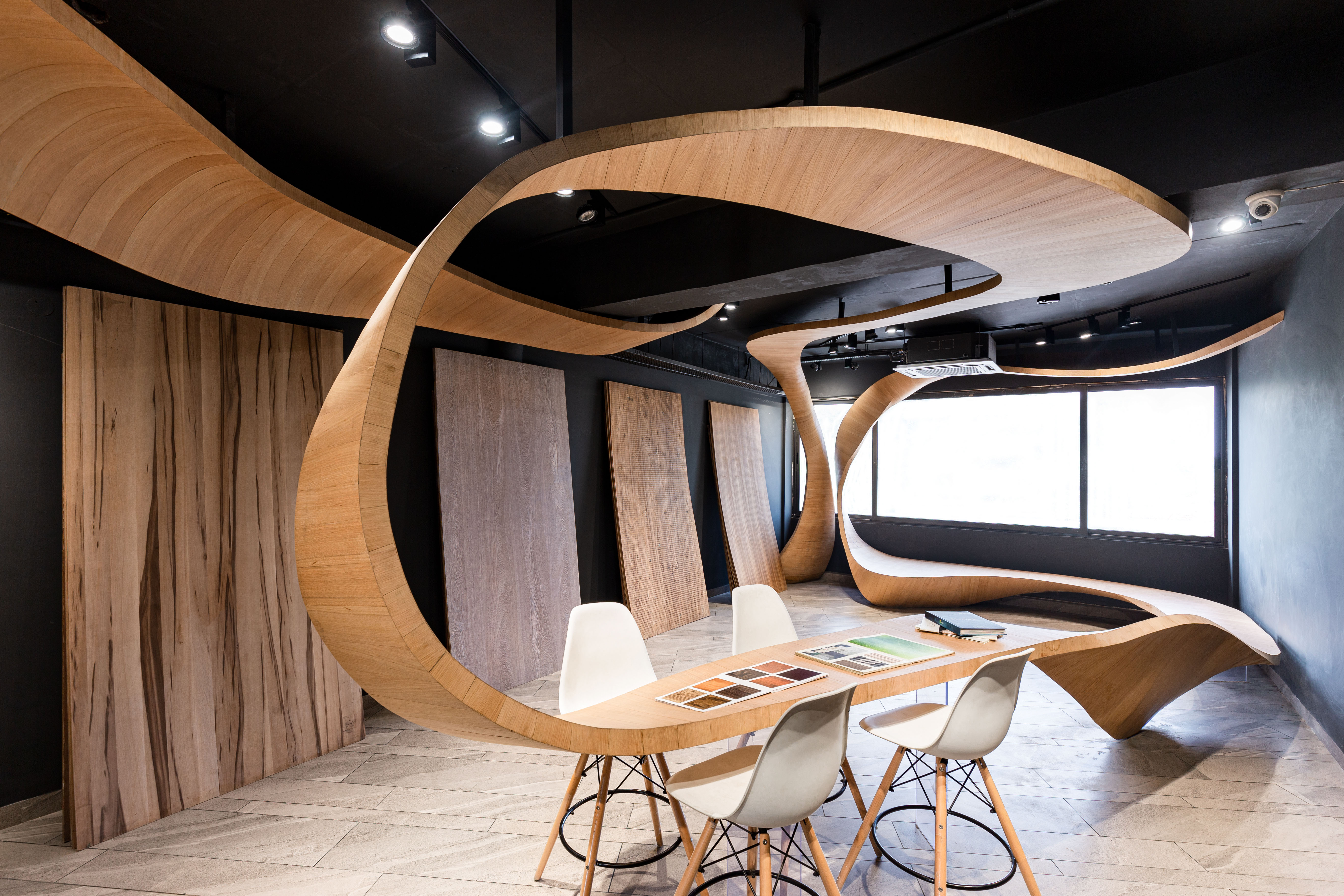 As the design team explored in Timber Rhyme, wood-art has been an integral part of Indian history. Sutradhar community, according to legend, are the carpenters (also known as ‘badhaee’) descended from Maya, the son of Vishwakarma (the divine engineer). This design explored conventional limitations of the material sold by the client, veneers and plywood, and its protagonist role in a conversation that has existed in the ancient past. ‘Timber Rhyme’ occupies the first story of a retail shop in a market complex, Chandigarh. The challenge was to invite a walk through the existing 71′ by 18′ linear block. A timber ribbon invites passerby into the space and to engage with the materials.
As the design team explored in Timber Rhyme, wood-art has been an integral part of Indian history. Sutradhar community, according to legend, are the carpenters (also known as ‘badhaee’) descended from Maya, the son of Vishwakarma (the divine engineer). This design explored conventional limitations of the material sold by the client, veneers and plywood, and its protagonist role in a conversation that has existed in the ancient past. ‘Timber Rhyme’ occupies the first story of a retail shop in a market complex, Chandigarh. The challenge was to invite a walk through the existing 71′ by 18′ linear block. A timber ribbon invites passerby into the space and to engage with the materials.
Archery Hall and Boxing Club
By FT Architects, Chandigarh, India
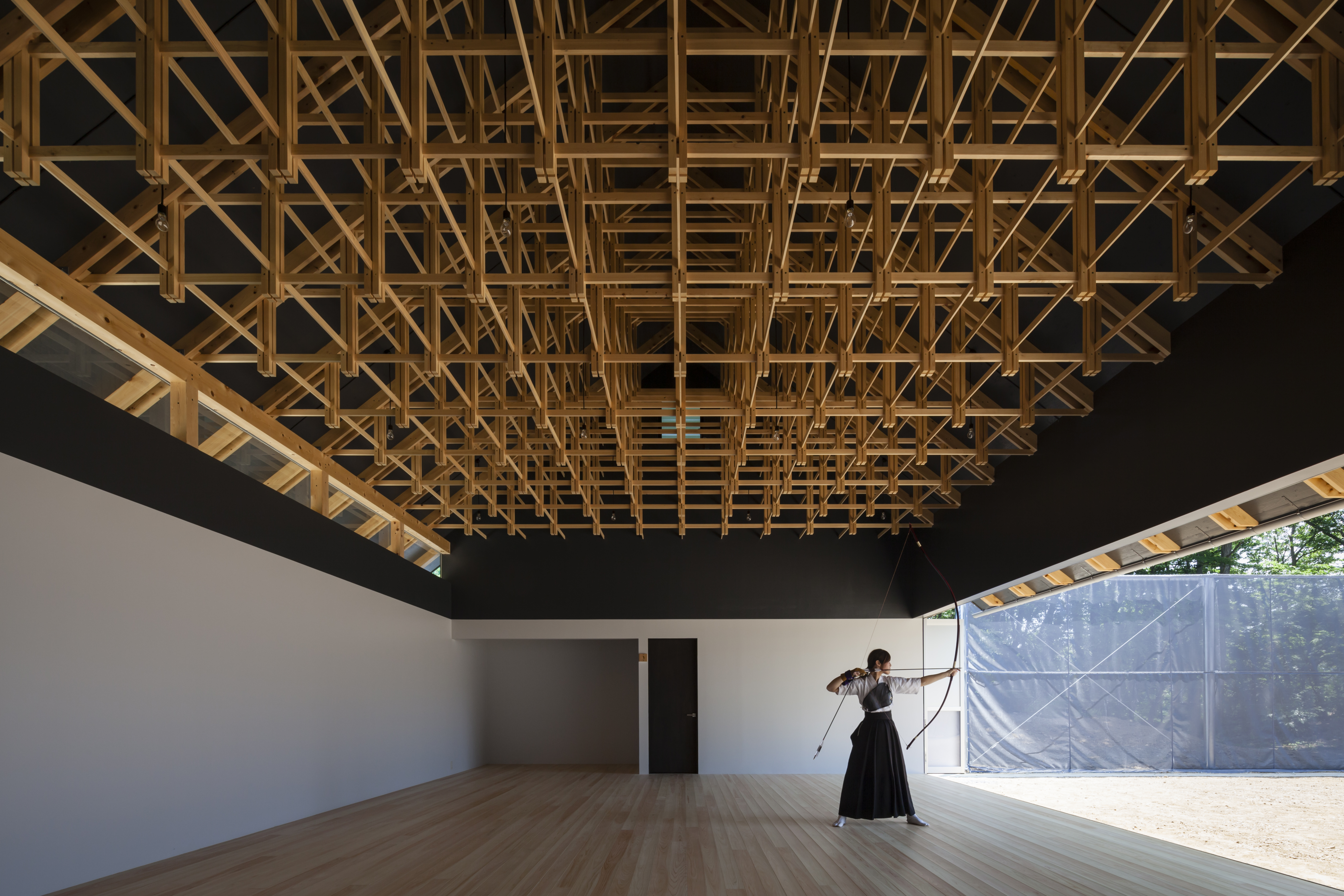
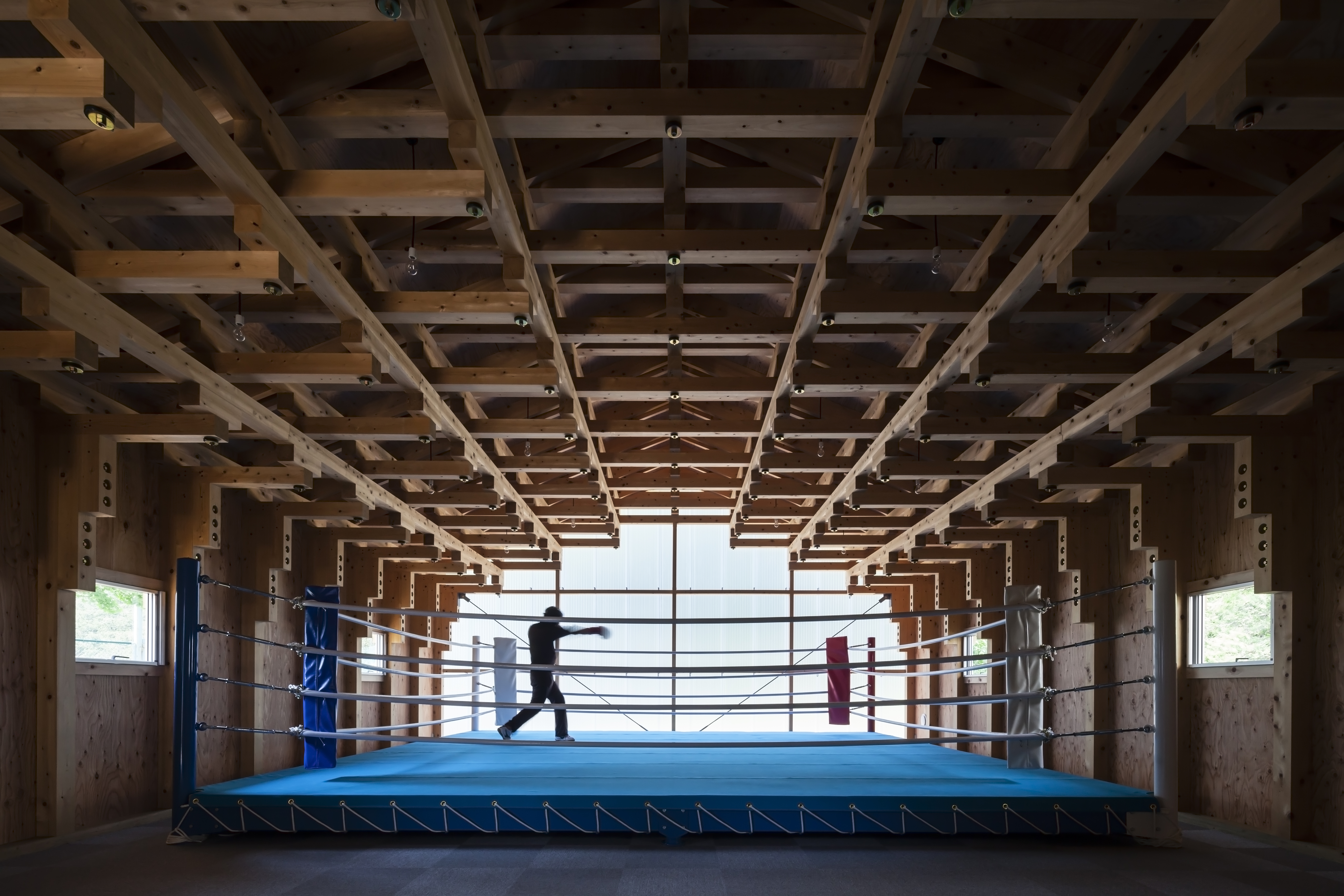 When considering the design expression for a new archery hall and boxing club, FT Architects created a pair of buildings a few hundred meters apart on the grounds of Kogakuin University in west Tokyo. The University’s brief was for low-cost structures made of locally sourced timber to provide accessible and inspiring spaces for the students. By chance, both facilities called for a column-free space scaled to a size comparable to a sacred hall in a traditional Japanese temple.
When considering the design expression for a new archery hall and boxing club, FT Architects created a pair of buildings a few hundred meters apart on the grounds of Kogakuin University in west Tokyo. The University’s brief was for low-cost structures made of locally sourced timber to provide accessible and inspiring spaces for the students. By chance, both facilities called for a column-free space scaled to a size comparable to a sacred hall in a traditional Japanese temple.
In order to achieve this span, without columns and using low-cost methods of timber construction, it was necessary to come up with an innovative timber solution. Small timber sections, normally reserved for furniture making, were chosen for the archery hall and timber members deemed defected because of insect damage for the boxing club.
Timber Bridge in Gulou
By LUO studio, Jiangmen, China
Jury Winner, 10th Annual A+Awards, Architecture +Wood
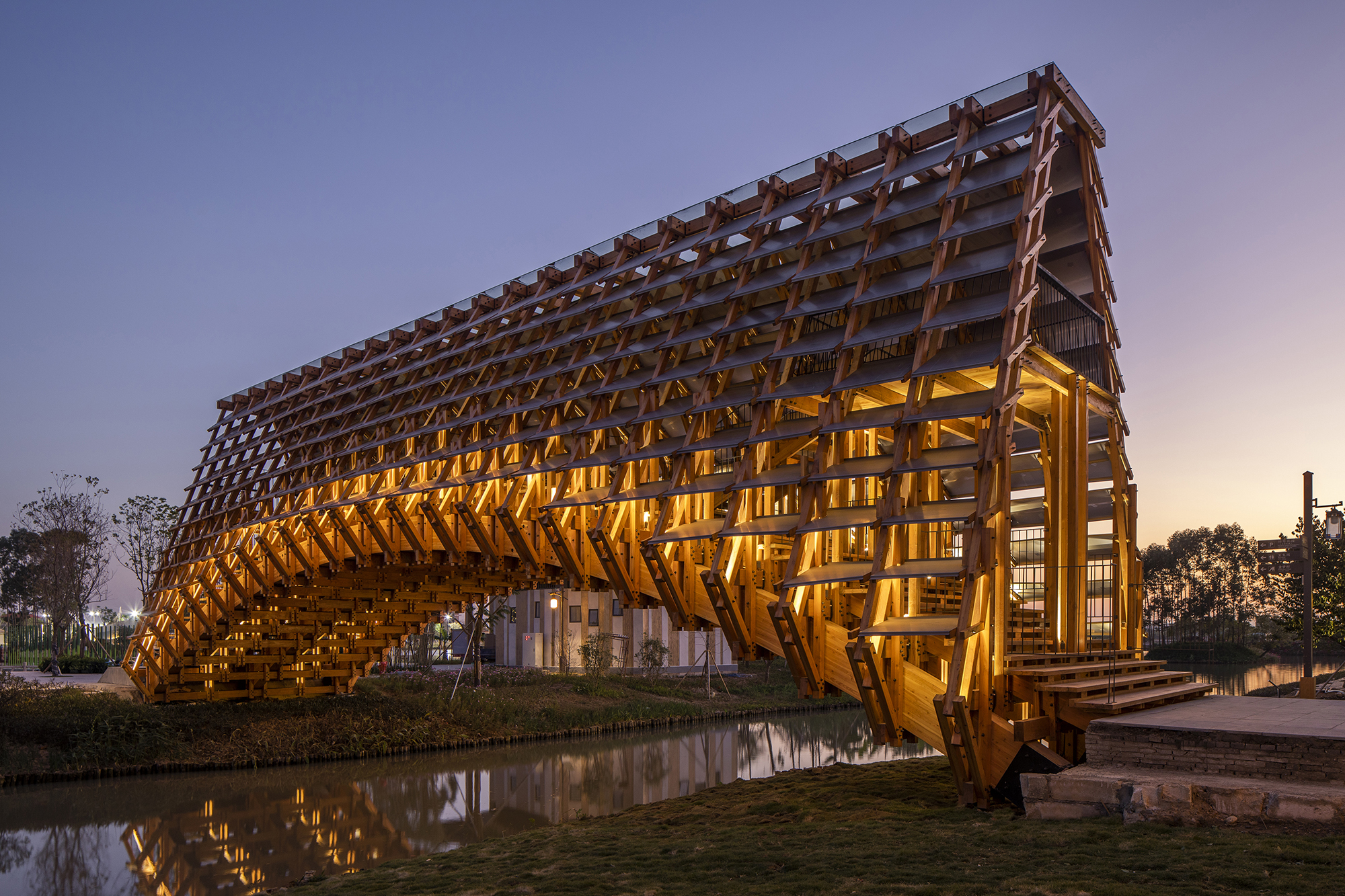
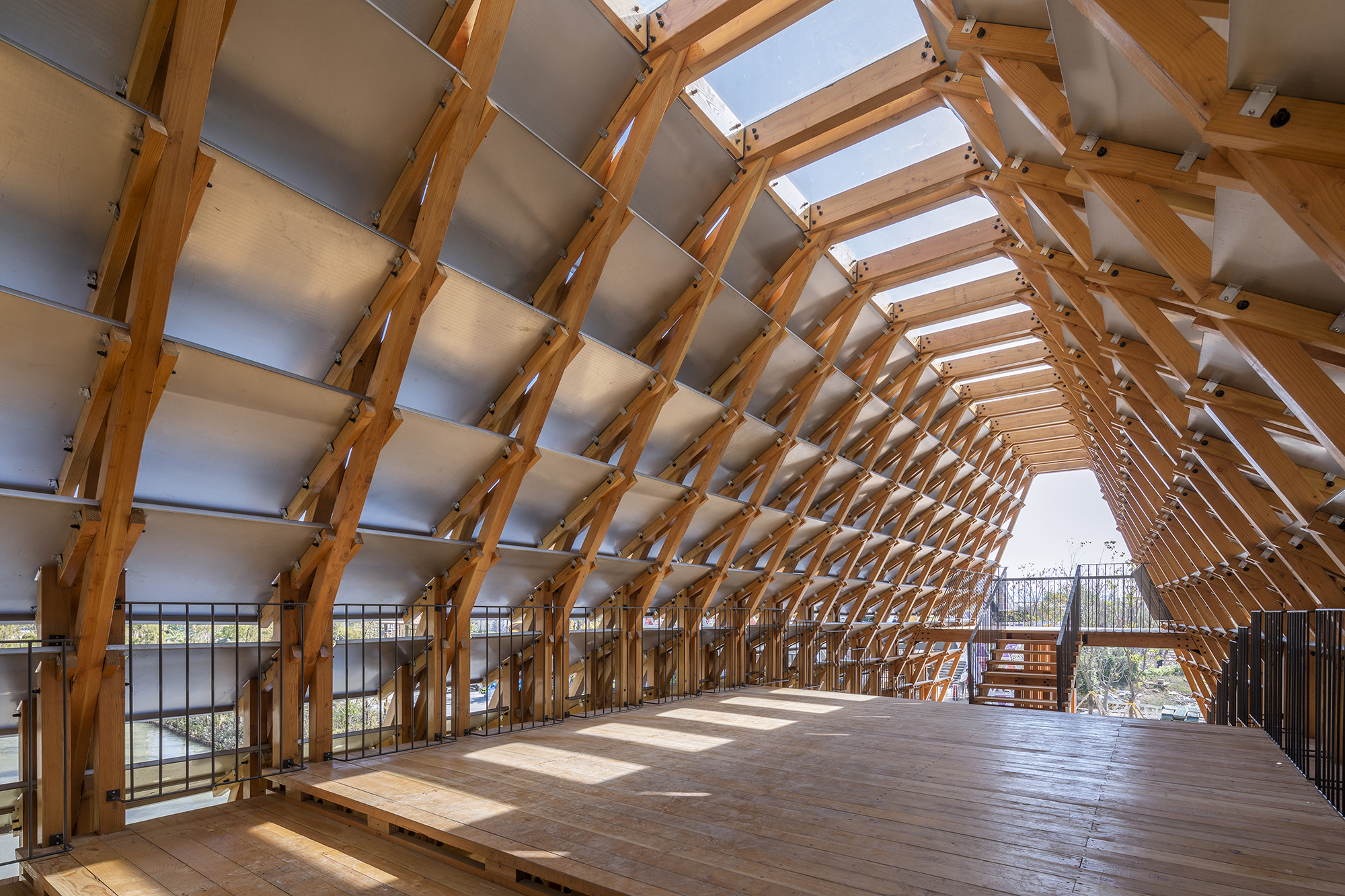
Due to the unique tidal flat landform, Gulou in Jiangmen City established the tradition of making use of the water system to dig ponds and form mounds for fishing and farming. As the water system and fish ponds occupy a large area and form a fragmented spatial pattern in local villages, many bridges have been built to connect the areas segmented by water. This project is a timber bridge, which is one of the many in Gulou Waterfront Resort. To differentiate it from urban constructions and revitalize traditional rural culture, LUO studio adopted natural wooden materials to construct an arched bridge.
How can architecture be a force for good in our ever-changing world? During Future Fest, we’ll pose this question to some of the world’s best architects. Launching in September, our three-week-long virtual event will be 100% free to attend. Register here!
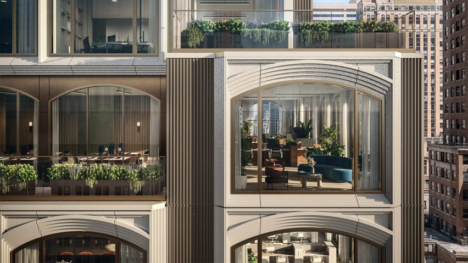
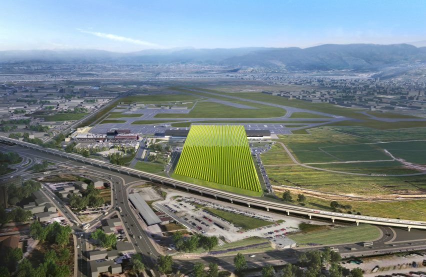


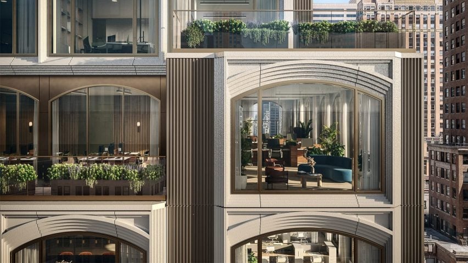
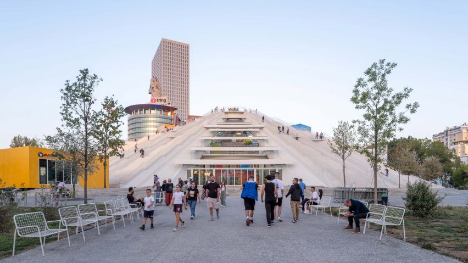
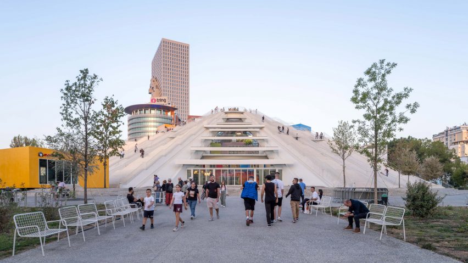

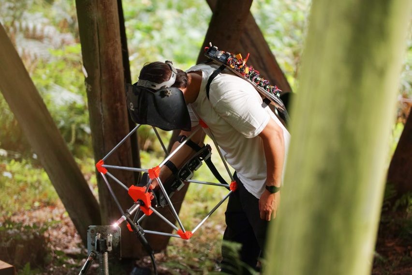
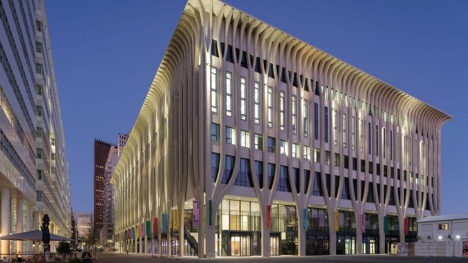
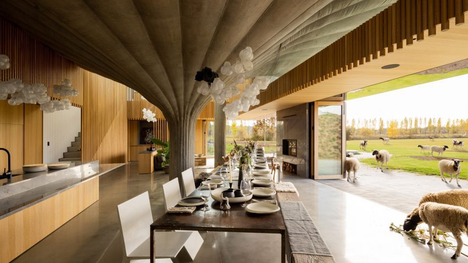
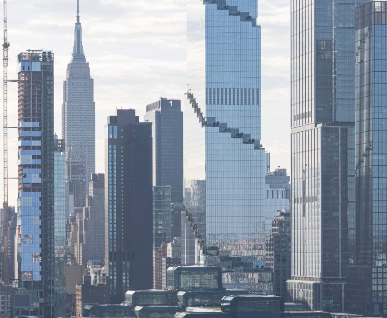
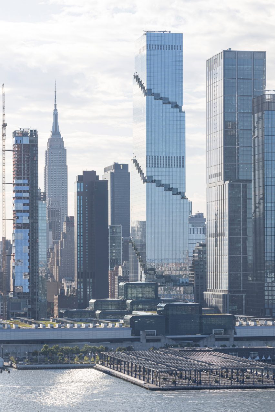
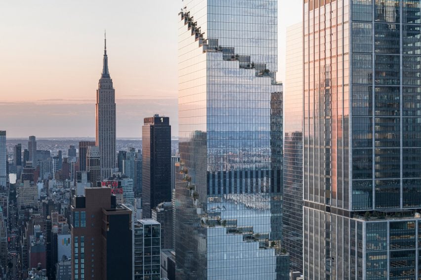
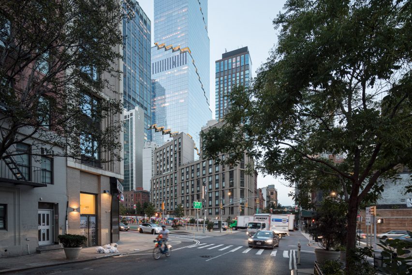
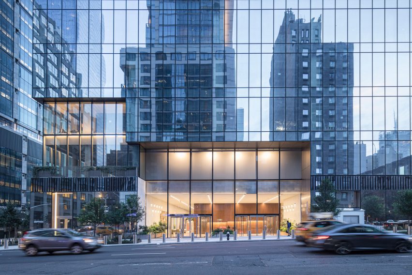
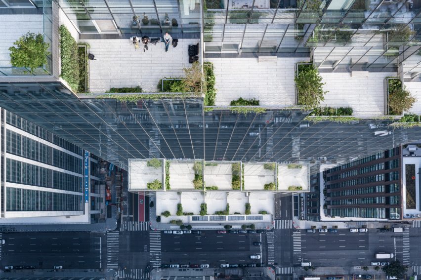
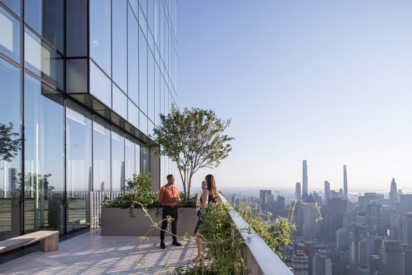
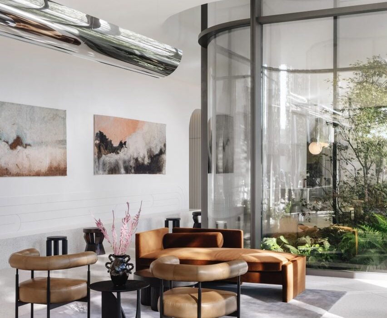
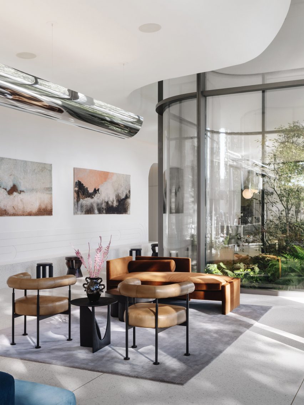
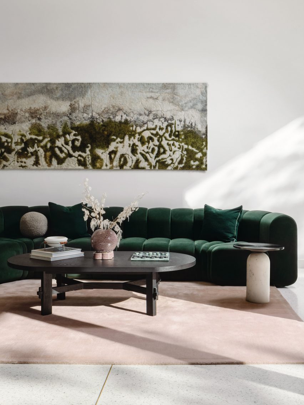
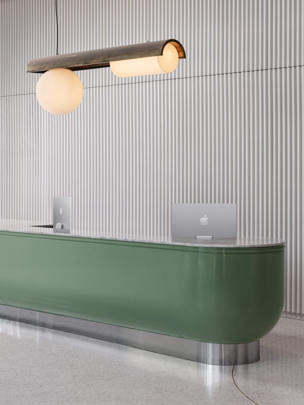
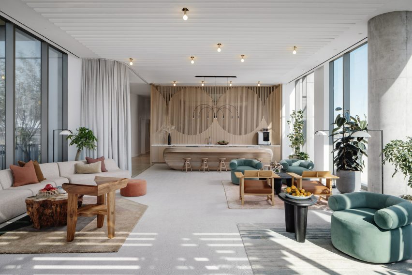
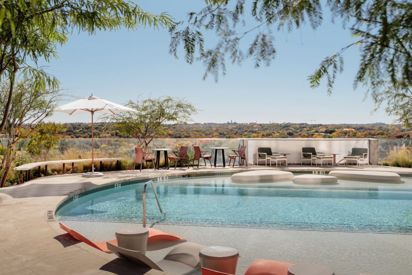
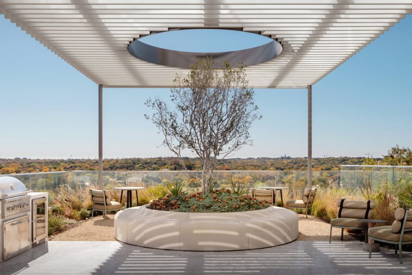
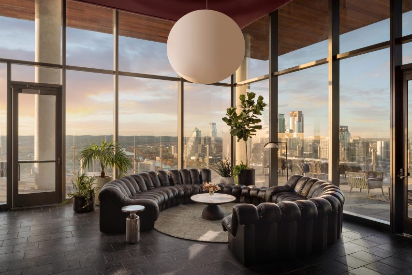
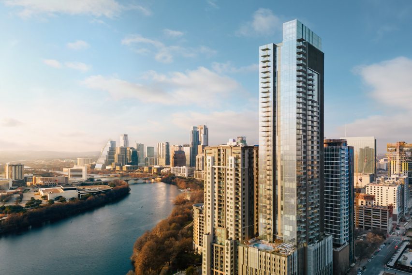
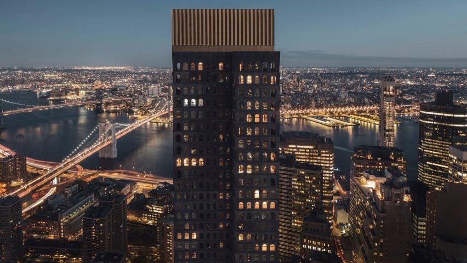
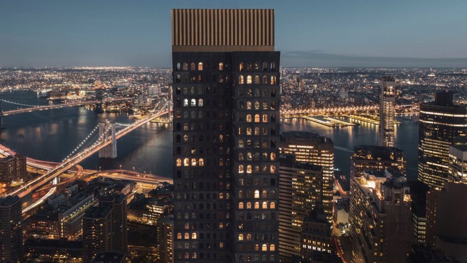

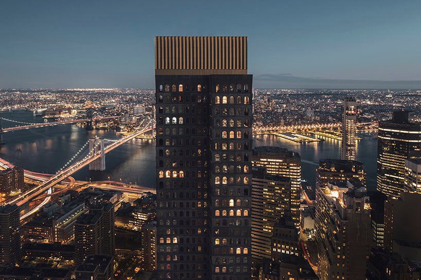
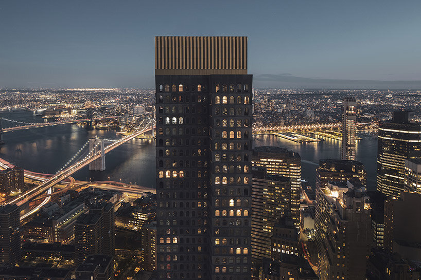 image ©
image © 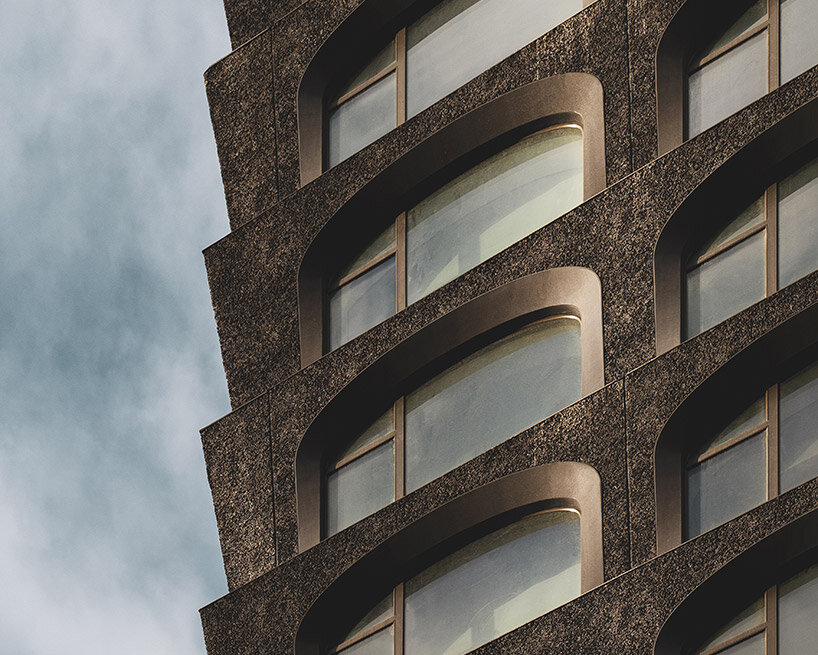
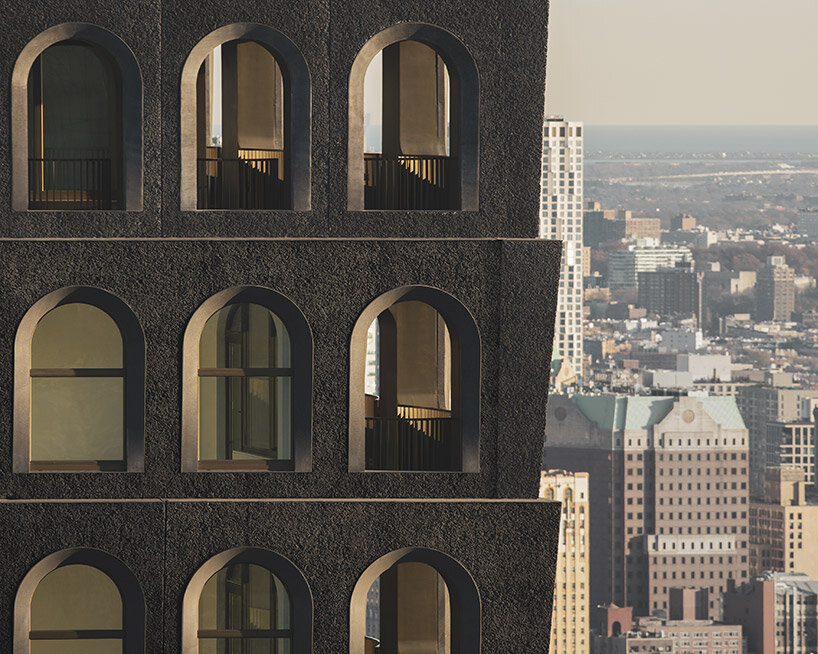
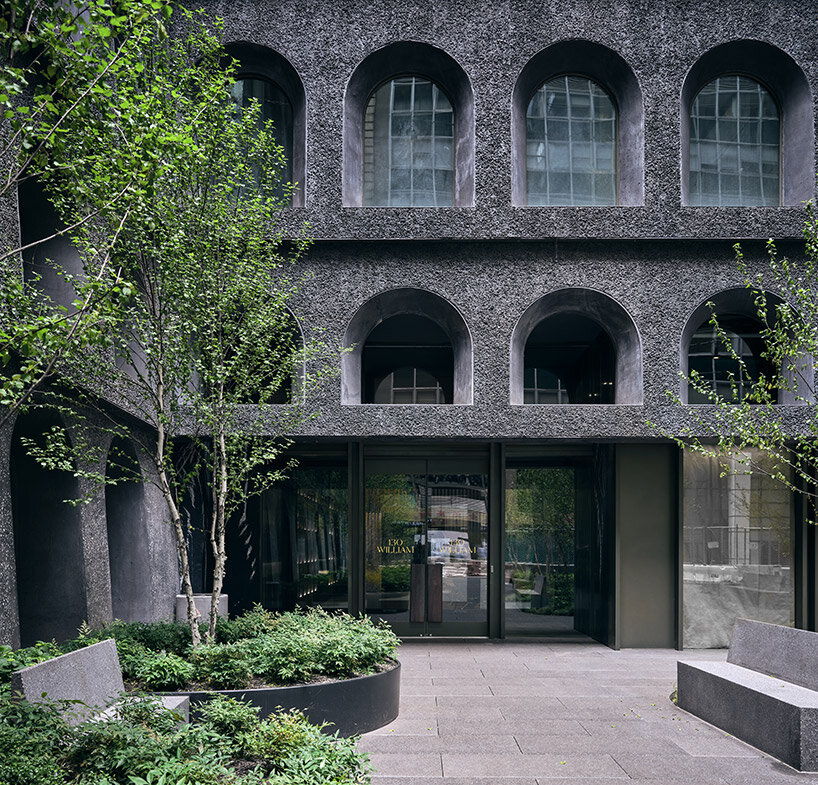
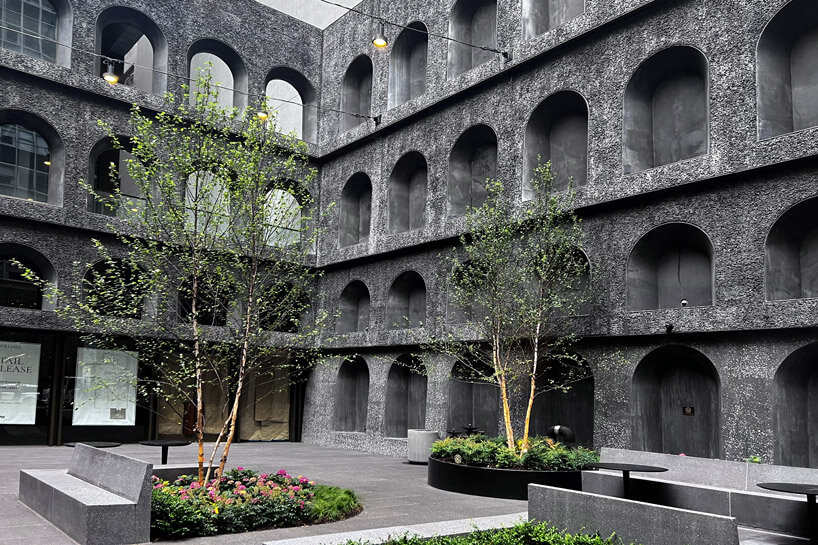 the blackened, textural facade wraps the public park on three sides | image © designboom
the blackened, textural facade wraps the public park on three sides | image © designboom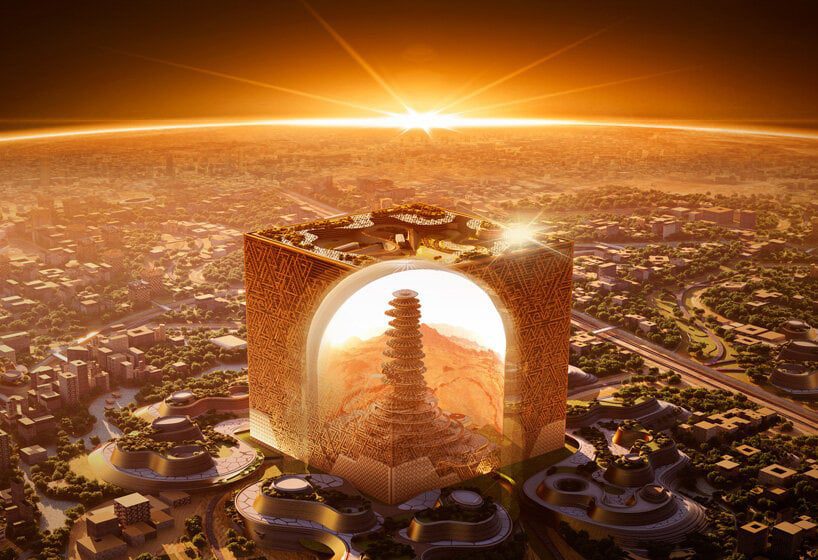
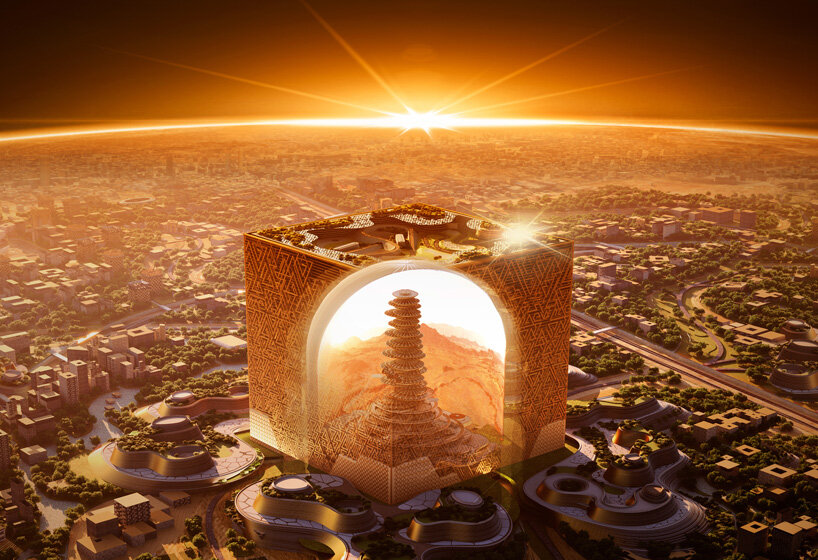
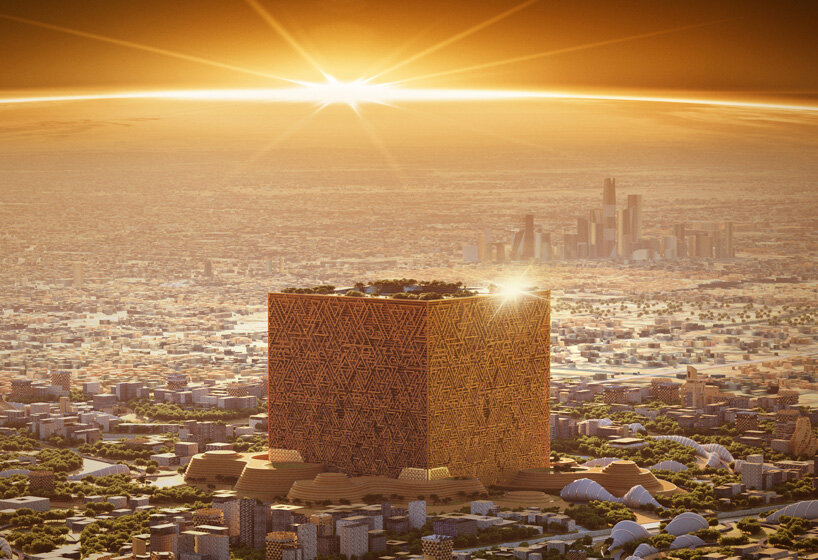
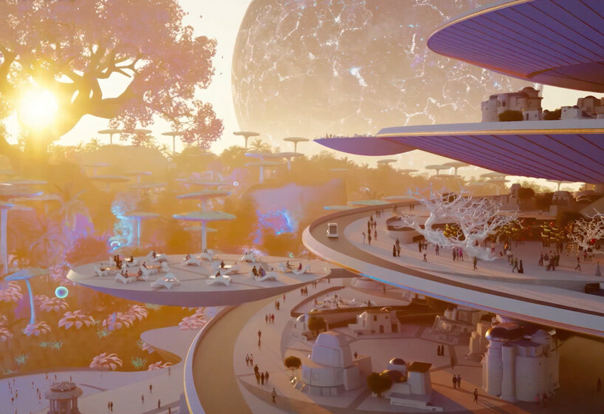
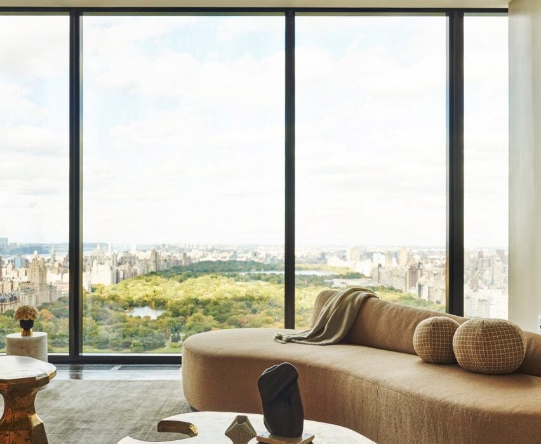
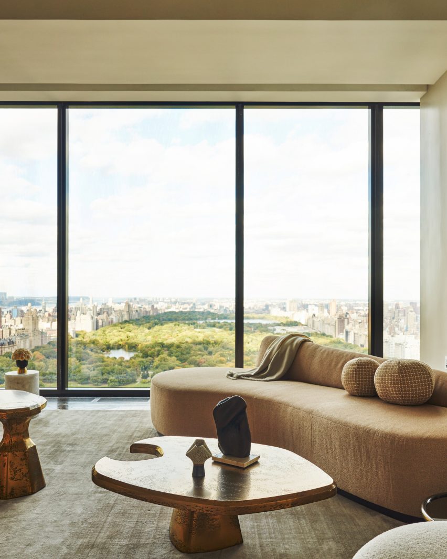
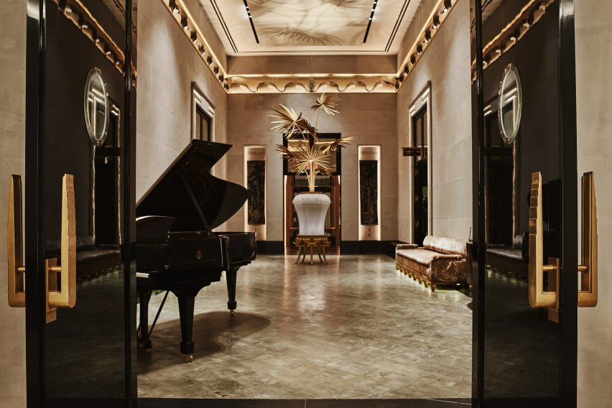
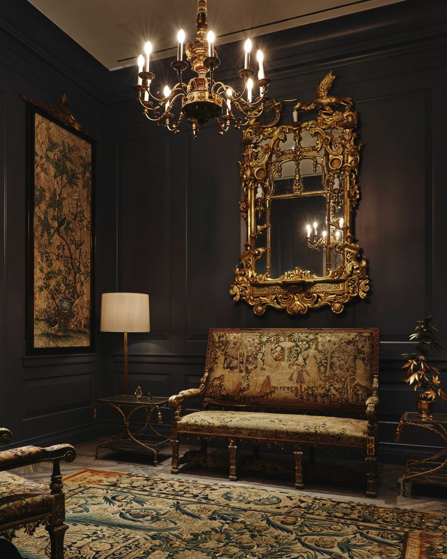
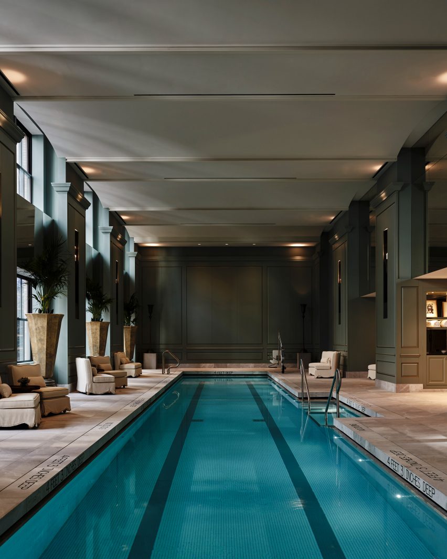
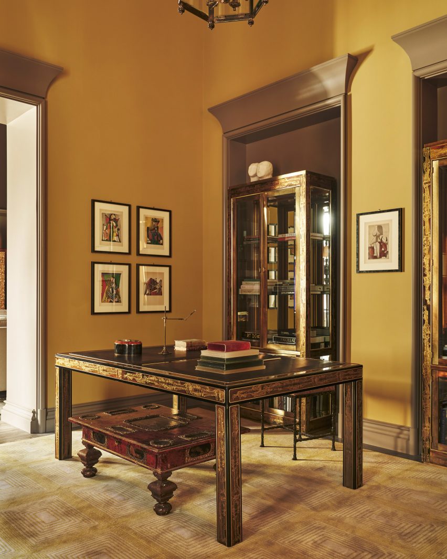
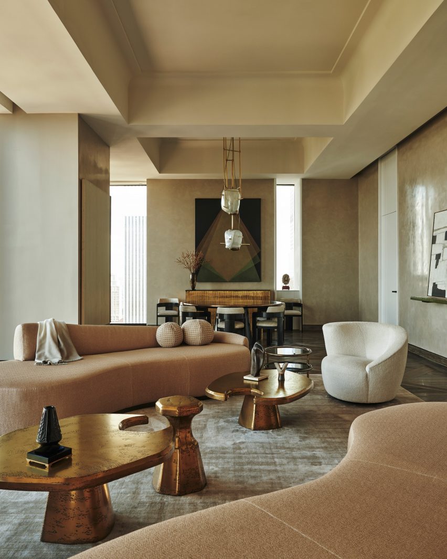
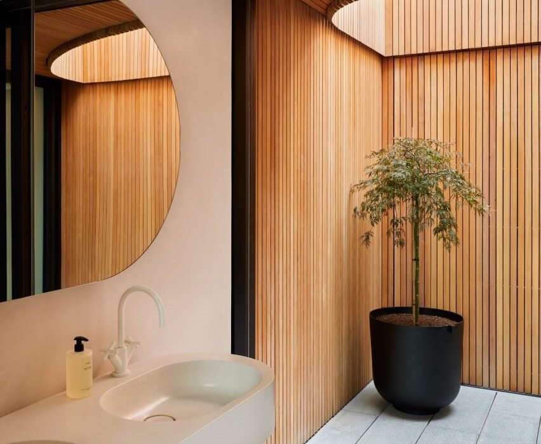
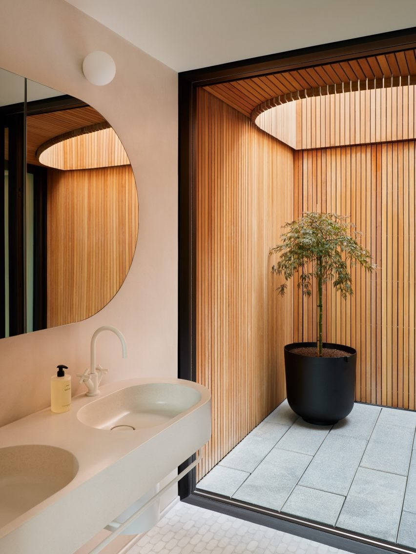
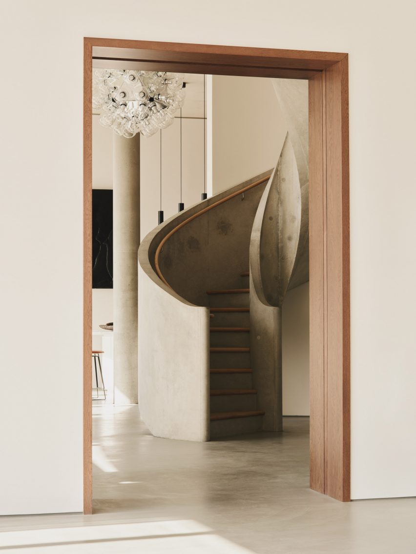
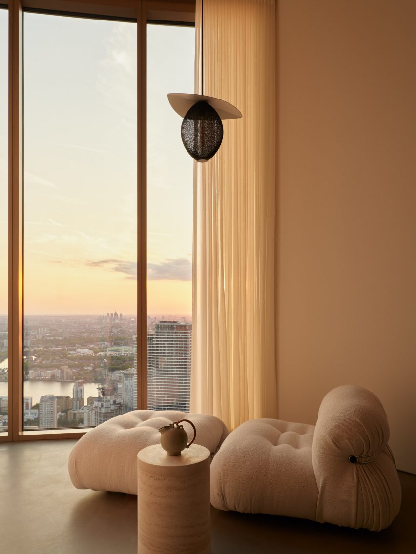
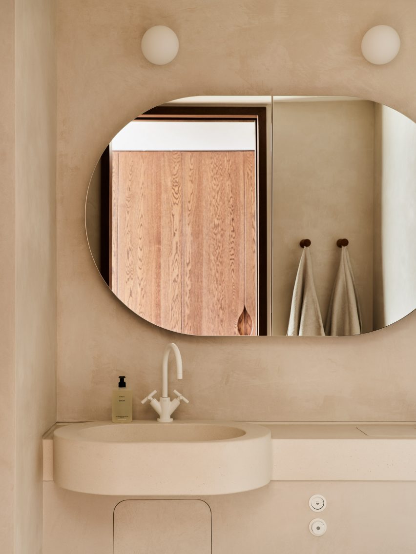
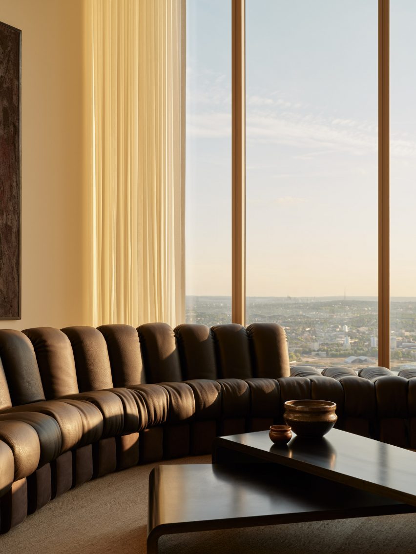
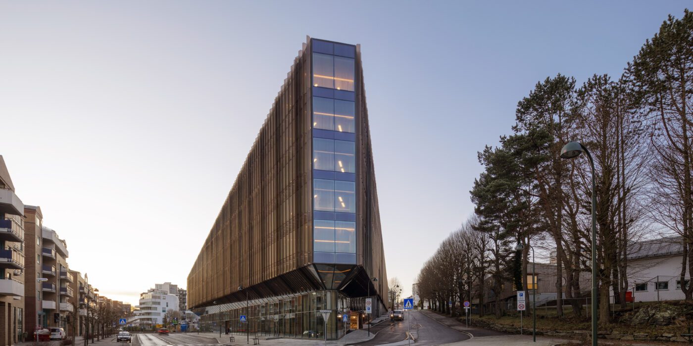

 For the Bjergsted Financial Park in Stavanger, Sparebank 1 SR-Bank wanted a place where the company could realize its visions and offer the best for the surroundings. This seven-floor high building is an example of a future workplace and is one of Europe’s largest office buildings in timber. The volume varies in height to accommodate the varied scales and character of the surrounding buildings. There is a central atrium which brings in light, air and green qualities into the building. Social areas and meeting rooms are organized around this space and act as a buffer towards the quieter workplaces along the façades of the building. The galleries are connected by a spectacular open stair. There is a strong contrast between the sharp, triangulated exterior of glass and metal, against the interior organic design in timber.
For the Bjergsted Financial Park in Stavanger, Sparebank 1 SR-Bank wanted a place where the company could realize its visions and offer the best for the surroundings. This seven-floor high building is an example of a future workplace and is one of Europe’s largest office buildings in timber. The volume varies in height to accommodate the varied scales and character of the surrounding buildings. There is a central atrium which brings in light, air and green qualities into the building. Social areas and meeting rooms are organized around this space and act as a buffer towards the quieter workplaces along the façades of the building. The galleries are connected by a spectacular open stair. There is a strong contrast between the sharp, triangulated exterior of glass and metal, against the interior organic design in timber.
 The New Aspen Art Museum is located in the center of the high mountain town of Aspen Colorado on a prominent downtown corner site. The three story kunsthalle provides galleries on the first two floors above ground level and on one floor below. The third floor is a multi-function space and café. Half of the third area is given over to an outdoor terrace with views up to the mountains. Design features include an innovative long-span timber space-frame roof structure, woven panel façade, structural glass floors for gallery day-lighting, outdoor gallery stair which connects the site plaza to the third floor roof level and glass elevator.
The New Aspen Art Museum is located in the center of the high mountain town of Aspen Colorado on a prominent downtown corner site. The three story kunsthalle provides galleries on the first two floors above ground level and on one floor below. The third floor is a multi-function space and café. Half of the third area is given over to an outdoor terrace with views up to the mountains. Design features include an innovative long-span timber space-frame roof structure, woven panel façade, structural glass floors for gallery day-lighting, outdoor gallery stair which connects the site plaza to the third floor roof level and glass elevator.
 This mixed-use scheme was designed to encompass the over-ground elements of a new station for the Crossrail project at Canary Wharf. At the heart of the project was a new enclosure unifying the station and other elements including new retail units and a park. The park and the rest of the building is enclosed by a distinctive roof, which wraps around the building like a protective shell. This 300 meter-long (328 yard) timber lattice roof opens in the centre to draw in light and rain for natural irrigation. Timber was an appropriate material to enclose the park: it is organic in nature and appearance, strong, adaptable and is sustainably sourced. Despite the smooth curve of the enclosure, there are only four curved timber beams in the whole structure.
This mixed-use scheme was designed to encompass the over-ground elements of a new station for the Crossrail project at Canary Wharf. At the heart of the project was a new enclosure unifying the station and other elements including new retail units and a park. The park and the rest of the building is enclosed by a distinctive roof, which wraps around the building like a protective shell. This 300 meter-long (328 yard) timber lattice roof opens in the centre to draw in light and rain for natural irrigation. Timber was an appropriate material to enclose the park: it is organic in nature and appearance, strong, adaptable and is sustainably sourced. Despite the smooth curve of the enclosure, there are only four curved timber beams in the whole structure.
 Looking to introduce warmth and light into this unique site, this home was built on the location of the former Housing Expo from ninety years ago. Orientation and shape of the surrounding residential area influenced the silhouette of the structure’s west elevation. A gable roof blends into the neighborhood and draws an arc towards the west side, showing a hint of modernism. To give a warm impression to the exterior facade, natural wood materials were used, where walls stand as a white canvas that complements cherry blossoms in season. The timber structure is enhanced by the transparency of glass, which draws attention from the eye-level pedestrian on the first floor.
Looking to introduce warmth and light into this unique site, this home was built on the location of the former Housing Expo from ninety years ago. Orientation and shape of the surrounding residential area influenced the silhouette of the structure’s west elevation. A gable roof blends into the neighborhood and draws an arc towards the west side, showing a hint of modernism. To give a warm impression to the exterior facade, natural wood materials were used, where walls stand as a white canvas that complements cherry blossoms in season. The timber structure is enhanced by the transparency of glass, which draws attention from the eye-level pedestrian on the first floor.
 Created to be a modular classroom, this timber design includes the construction of a prototype module for environmental education, a learning and discovery space to be installed in different locations of the Metropolitan Area of Barcelona park’s network. It is proposed that it becomes also the habitat for some species of animals such as insects, invertebrates, birds, bats… As the team explained, it must be a space open to the outside; it is necessary that one could see the trees from the classroom, to perceive the light and feel the climate. The building was planned as a prefabricated module, flexible and as economical as possible, capable of responding to the different requirements of each municipality for environmental education.
Created to be a modular classroom, this timber design includes the construction of a prototype module for environmental education, a learning and discovery space to be installed in different locations of the Metropolitan Area of Barcelona park’s network. It is proposed that it becomes also the habitat for some species of animals such as insects, invertebrates, birds, bats… As the team explained, it must be a space open to the outside; it is necessary that one could see the trees from the classroom, to perceive the light and feel the climate. The building was planned as a prefabricated module, flexible and as economical as possible, capable of responding to the different requirements of each municipality for environmental education.
 As the design team explored in Timber Rhyme, wood-art has been an integral part of Indian history. Sutradhar community, according to legend, are the carpenters (also known as ‘badhaee’) descended from Maya, the son of Vishwakarma (the divine engineer). This design explored conventional limitations of the material sold by the client, veneers and plywood, and its protagonist role in a conversation that has existed in the ancient past. ‘Timber Rhyme’ occupies the first story of a retail shop in a market complex, Chandigarh. The challenge was to invite a walk through the existing 71′ by 18′ linear block. A timber ribbon invites passerby into the space and to engage with the materials.
As the design team explored in Timber Rhyme, wood-art has been an integral part of Indian history. Sutradhar community, according to legend, are the carpenters (also known as ‘badhaee’) descended from Maya, the son of Vishwakarma (the divine engineer). This design explored conventional limitations of the material sold by the client, veneers and plywood, and its protagonist role in a conversation that has existed in the ancient past. ‘Timber Rhyme’ occupies the first story of a retail shop in a market complex, Chandigarh. The challenge was to invite a walk through the existing 71′ by 18′ linear block. A timber ribbon invites passerby into the space and to engage with the materials.
 When considering the design expression for a new archery hall and boxing club, FT Architects created a pair of buildings a few hundred meters apart on the grounds of Kogakuin University in west Tokyo. The University’s brief was for low-cost structures made of locally sourced timber to provide accessible and inspiring spaces for the students. By chance, both facilities called for a column-free space scaled to a size comparable to a sacred hall in a traditional Japanese temple.
When considering the design expression for a new archery hall and boxing club, FT Architects created a pair of buildings a few hundred meters apart on the grounds of Kogakuin University in west Tokyo. The University’s brief was for low-cost structures made of locally sourced timber to provide accessible and inspiring spaces for the students. By chance, both facilities called for a column-free space scaled to a size comparable to a sacred hall in a traditional Japanese temple.
